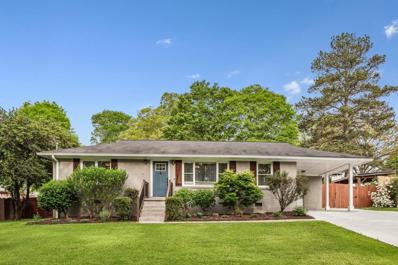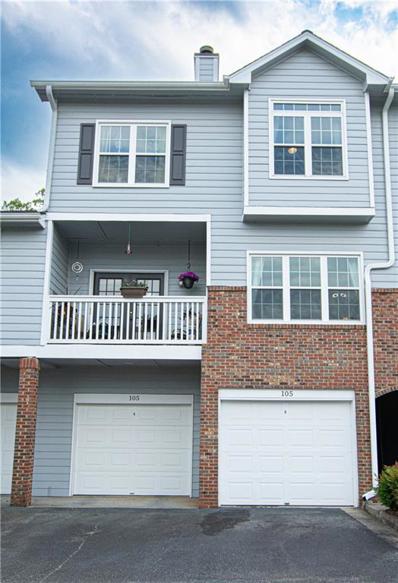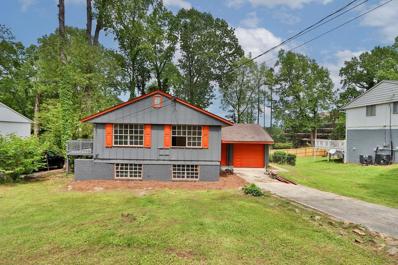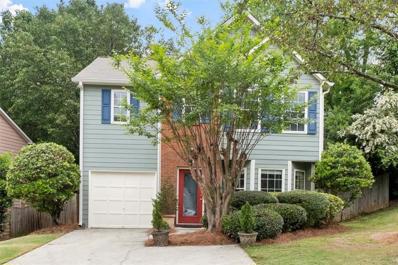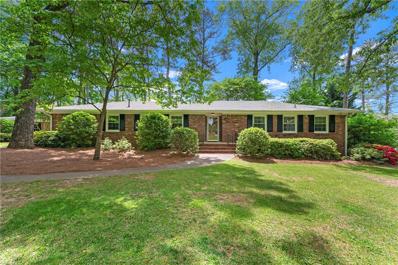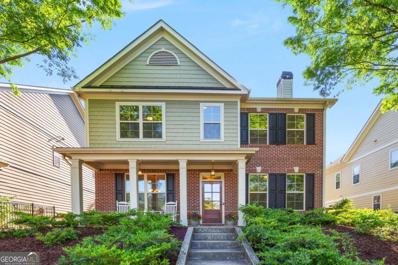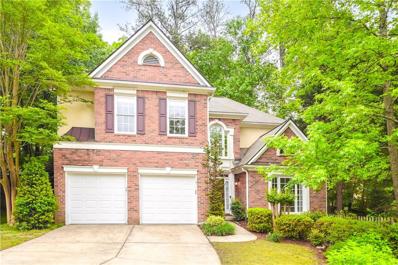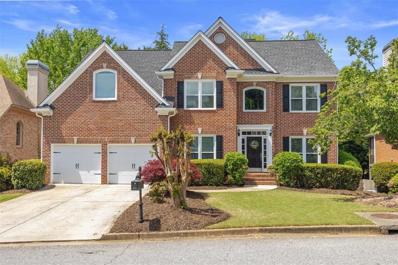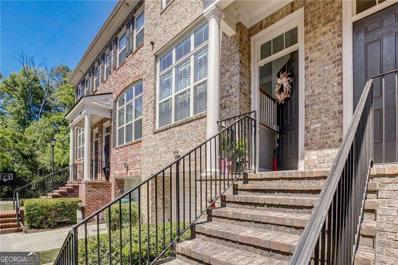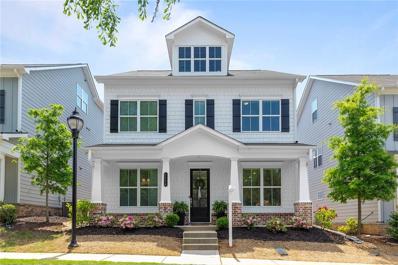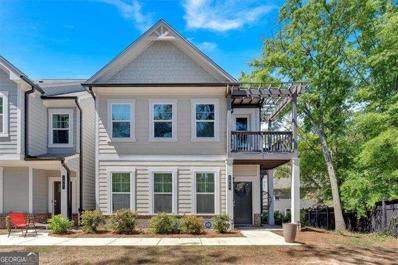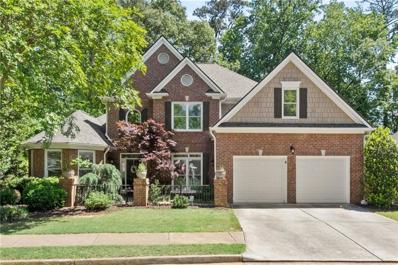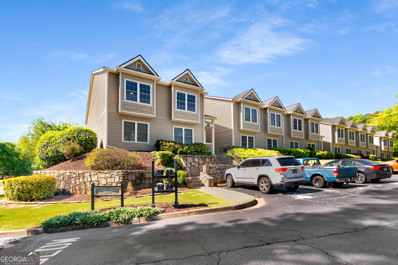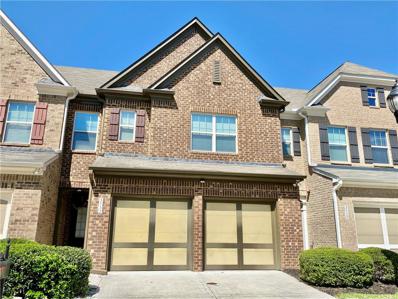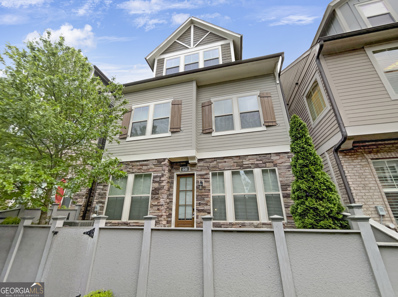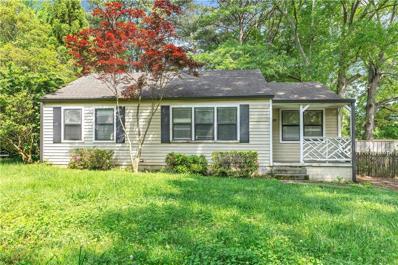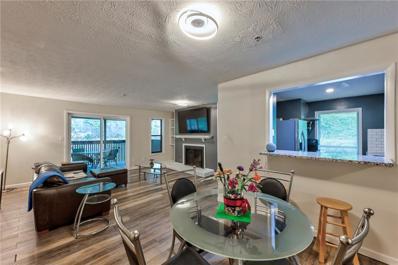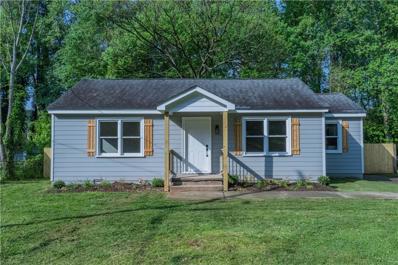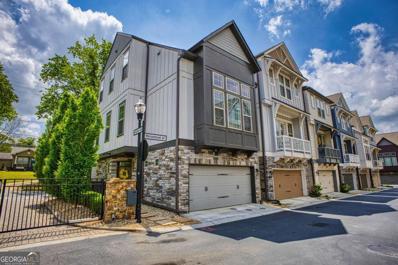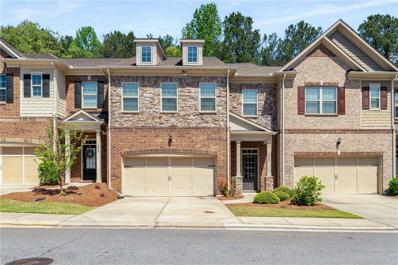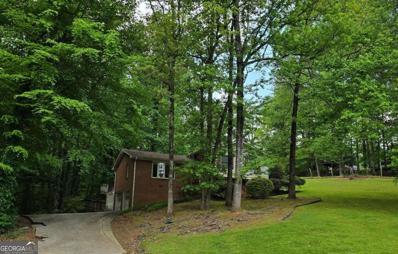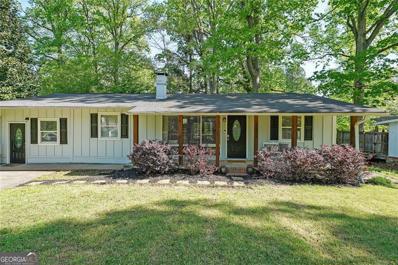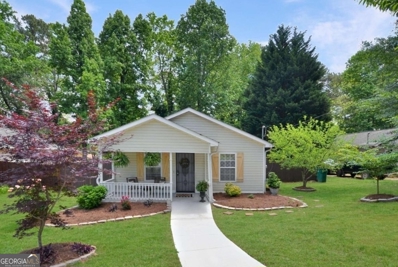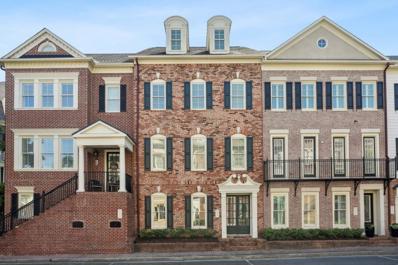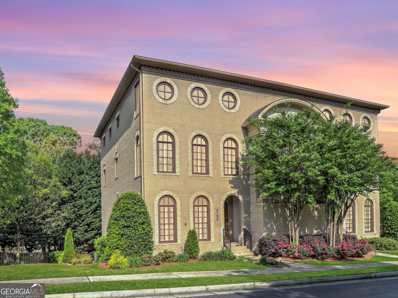Smyrna GA Homes for Sale
$459,900
2726 Eastfield Road Smyrna, GA 30080
- Type:
- Single Family
- Sq.Ft.:
- 1,433
- Status:
- Active
- Beds:
- 3
- Lot size:
- 0.32 Acres
- Year built:
- 1955
- Baths:
- 2.00
- MLS#:
- 7377717
- Subdivision:
- Cheney Woods
ADDITIONAL INFORMATION
Dream Home in the Heart of Smyrna! Located in a Quiet Neighborhood, this home offers an Unbeatable Location that is just STEPS to the vibrant Smyrna Market Village, offering a plethora of Dining, Shopping, and Entertainment options! As you enter, you'll be greeted by an Open Floorplan that's flooded with Natural Light. The spacious Family Room is perfect for gatherings, seamlessly flowing into the central Dining Room and Large Kitchen. The Kitchen boasts Granite Countertops, Stainless Steel Appliances, an Island Breakfast Bar, and convenient access to the Backyard, making it ideal for both everyday living and entertaining. The Owner's Bedroom is a true retreat, featuring ample space and a Private Ensuite Bathroom with Dual Vanities for added convenience. Two Additional Spacious Bedrooms enjoy access to a well-appointed Hall Bathroom. Step outside to discover your own Outdoor Oasis, complete with a Rear Patio overlooking the Expansive, Fully Fenced Backyard. Whether you're hosting a barbeque or simply unwinding by the Firepit, the Backyard is sure to become your favorite spot to relax and entertain. Beyond the comfort of this home, you'll appreciate the remarkable location. Just Minutes to Smyrna Market Village, The Battery, Marietta Square, Silver Comet Trails, and more with Easy Highway Access!
- Type:
- Condo
- Sq.Ft.:
- 1,896
- Status:
- Active
- Beds:
- 3
- Lot size:
- 0.18 Acres
- Year built:
- 1997
- Baths:
- 3.00
- MLS#:
- 7377554
- Subdivision:
- Vinings Forest
ADDITIONAL INFORMATION
Directly across the street from Taylor-Brawner Park in the heart of Smyrna. Location is everything! Walk out your front door to the pool & walk to great restaurants or hop on the Silver Comet Trail. Easy access to I-285 & I-75 & to watch the Braves play at The Battery. This unit is the largest floor plan. All new windows from Lowes were recently installed with a full warranty. Totally energy efficient. The balcony, front bedrooms, and living room face the quiet pool area, Granite counters, and newer stainless appliances. Extra storage in the garage. Amenities also include a clubhouse and a dog park. HOA covers a lot, (trash, water, sewer, and more!) With just a few updates you can make this home your own your own. Don't miss this 3 bedroom, they are limited. Quiet and well-maintained. *Property being sold as/is. Disclosure provided.
- Type:
- Single Family
- Sq.Ft.:
- 1,954
- Status:
- Active
- Beds:
- 3
- Lot size:
- 0.3 Acres
- Year built:
- 1964
- Baths:
- 2.00
- MLS#:
- 7366145
- Subdivision:
- N/A
ADDITIONAL INFORMATION
Discover your perfect home in Smyrna, just moments from Truist Park! This delightful property offers 3 bedrooms, a full bath upstairs, and a versatile partially finished lower level with another full bath. Revel in outdoor living with a new deck and an inground pool. Plus, a two-story pool house and a storage shed in the backyard add extra charm and functionality. A splendid opportunity for a personalized touch in a prime location!
- Type:
- Single Family
- Sq.Ft.:
- 1,751
- Status:
- Active
- Beds:
- 3
- Lot size:
- 0.14 Acres
- Year built:
- 1995
- Baths:
- 3.00
- MLS#:
- 7377064
- Subdivision:
- Vinings Walk
ADDITIONAL INFORMATION
Welcome to this beautiful, move-in ready 3-bedroom, 2-1/2-bathroom home nestled on a serene cul-de-sac street, boasting a spacious driveway providing ample parking for guests. Enjoy delightful gatherings in the fenced-in backyard, perfect for entertaining! The inviting family room, adorned with a cozy gas fireplace, sets the stage for intimate gatherings or relaxed evenings with loved ones. The kitchen features white cabinets, stainless appliances, a breakfast area and a pantry. Completing the main level is a separate dining room, powder room, and garage for added convenience. Upstairs you will find a spacious primary suite, featuring a generous walk-in closet and a spacious bathroom with a double vanity, soaking tub, and separate shower. Two additional bedrooms offer versatility and space for family, guests, or a home office, accompanied by another bathroom and a sizable laundry room. LVP throughout the main level and upstairs you will find brand new carpet and new LVP in the bathrooms and laundry room. The entire interior of the home has been freshly painted. Conveniently located near an array of shops, restaurants, and the Silver Comet trail. With easy access to major highways including I-75, I-285, and I-20, commuting is a breeze, while proximity to the Battery ensures endless entertainment options just minutes away. Don't miss the opportunity to make this home your own! No rental restrictions.
- Type:
- Single Family
- Sq.Ft.:
- 2,107
- Status:
- Active
- Beds:
- 4
- Lot size:
- 0.55 Acres
- Year built:
- 1965
- Baths:
- 2.00
- MLS#:
- 7371334
- Subdivision:
- Argyle Estates
ADDITIONAL INFORMATION
Coming soon!! This charming four-sided brick ranch with detached garage is in coveted Argyle Estates and Teasley school district! The beautiful house sits on two separate lots that provide a large, level, and gorgeous landscaped yard. The house has four bedrooms and two bathrooms, hardwood floors, large kitchen with stainless steel appliances and granite countertops, separate laundry room, functional mudroom, and big back deck. Oversized 4th bedroom can be used as a bonus room or kids playroom. The house is 2,100 square feet above ground, heated & cooled. The oversized detached garage has a two-car door and is three cars wide, providing additional space for a workshop. The two lots are separately platted and could be redeveloped to build two houses. Other upgrades include new windows, gutters, HVAC, and replaced cast iron plumbing with PVC. Close to Smyrna Market Village, Vinings, and the Battery. Great house and great location!!
- Type:
- Single Family
- Sq.Ft.:
- 2,865
- Status:
- Active
- Beds:
- 4
- Lot size:
- 0.14 Acres
- Year built:
- 2012
- Baths:
- 4.00
- MLS#:
- 10288127
- Subdivision:
- Spring Street Village
ADDITIONAL INFORMATION
Inviting 4-bed, 3.5-bath residence spanning 2865 sq ft in the heart of Smyrna. Step onto the charming front porch and enter a spacious foyer leading to separate living, dining, and great rooms adorned with elegant crown molding and a coffered ceiling. A cozy brick fireplace adds warmth to the ambiance. The open kitchen boasts a dining area, granite counters, an island, a pantry, and gleaming hardwood floors throughout the main level. Featuring stained cabinets, quartz counters, and tile floors in the baths. Retreat to the luxurious master suite with a sitting room, walk-in closet, and access to the balcony, perfect for unwinding and enjoying the outdoors. The upstairs hall bath, master suite, and the upstairs guest room en suite bath feature quartz countertops. A convenient rear-entry garage provides easy access. The home is freshly painted throughout and has fresh wood floors throughout the house--upstairs and downstairs. All of this plus an HOA that takes care of yard maintenance. Just steps away from Durham Park, a short walk to Smyrna Market Village, and about 3 miles from Braves Stadium and The Battery. Schedule your showing today!
- Type:
- Single Family
- Sq.Ft.:
- 2,728
- Status:
- Active
- Beds:
- 3
- Lot size:
- 0.29 Acres
- Year built:
- 1999
- Baths:
- 3.00
- MLS#:
- 7376311
- Subdivision:
- Sutherlin Park
ADDITIONAL INFORMATION
Welcome to your dream home nestled in the heart of Smyrna! This exquisite two story brick home is located on a cul-de-sac lot and features a fantastic, fenced backyard that is a nature lovers dream! The main floor features an open floorplan, two story living area, updated eat-in kitchen, butler's pantry, large dining room with vaulted ceilings and tons of natural light. Walk out from the kitchen onto your wrap around covered porch that overlooks a meticulously landscaped backyard, complete with a 13-step water features that provides a peaceful relaxing retreat for your outdoor enjoyment. Upstairs you will find an oversized master bedroom with a sitting area and spacious master bathroom, plus two additional bedrooms and a secondary bathroom with double vanity. Conveniently located within a few miles of The Battery at Truist Park, Home Depot Headquarters, I-285 and I-75.
- Type:
- Single Family
- Sq.Ft.:
- 4,525
- Status:
- Active
- Beds:
- 6
- Lot size:
- 0.19 Acres
- Year built:
- 1999
- Baths:
- 4.00
- MLS#:
- 7367082
- Subdivision:
- Heritage at Vinings
ADDITIONAL INFORMATION
Welcome home to this gorgeously renovated 6 bed, 4 bath home in the coveted John Wieland swim & tennis community of Heritage at Vinings! Dripping in renovations from top to bottom, every finish has been elevated well above standard to that of a design-centric showcase home. You’ll be wow-ed from the moment you enter the 2-story foyer, noticing the updated lighting & hardwoods throughout the entire main level. Any chef will delight to cook in this gourmet kitchen furnished with soft-close cabinets, high-end stone countertops, farmhouse apron sink, double ovens, under-cabinet lighting, chic glass tile backsplash and a gas cooktop. Great eat-in kitchen overlooking the 2-story family room is perfect for watching movies (TV to remain) & comes appointed with a remodeled fireplace and mantle. There’s plenty of space for Thanksgiving dinners with the separate dining room able to seat 12+. The front playroom makes for a unique space for kiddos or an at-home office. A full bedroom and bathroom round out the first floor. Unplug and relax in the wonderful owner’s suite; high tray ceiling, 2 separate professionally installed walk-in closets and cozy sitting area with large 65 inch TV that remains with the home. Don’t miss the renovated en-suite master bath complete with heated bathroom tile floors, dual vanities, make-up area, soaking tub & semi-frameless shower. 3 additional generously sized bedrooms upstairs, with a completely remodeled bathroom to accommodate. Terrific open area in the fully finished terrace level which is just as modern as the rest of the house. The sixth bedroom and fourth full bathroom make for a supreme private guest suite on this lower level of the home. The basement also has ample closet space & unfinished space for all of your storage needs. The perks continue outside with a kids playground (that will remain), tremendous back porch (half covered) and a large fenced in professionally landscaped yard privately nestled with mature trees. The home has been meticulously maintained: carpet replaced 2018, roof replaced 2019, new/sanded hardwoods for the entire 1st floor 2020, new AC 2019 & 2021, replaced all windows July 2022, replaced all blinds July 2023, new dishwasher 2024, making it completely turn-key. Enjoy the best that Smyrna has to offer with easy access to Taylor-Brawner Park, downtown Smyrna restaurants & activities, and the Battery in an active swim/tennis community!
$470,000
1695 Mosaic Way Smyrna, GA 30080
- Type:
- Townhouse
- Sq.Ft.:
- n/a
- Status:
- Active
- Beds:
- 3
- Lot size:
- 0.1 Acres
- Year built:
- 2007
- Baths:
- 4.00
- MLS#:
- 10287130
- Subdivision:
- Mosaic At Vinings
ADDITIONAL INFORMATION
Look no further! Seller is offering to pay your $1,000 initiation fee with a full priced offer making THIS HOME your dream townhouse in the gated community of Mosaic at Vinings! Nestled in a serene community with picturesque walking paths, fire pits, and a sparkling swimming pool, this charming residence offers the perfect blend of comfort and luxury.As you step inside, you're greeted by newly refinished hardwood floors that exude warmth and elegance throughout the space. The inviting living areas are ideal for relaxation or entertaining guests, featuring plantation shutters that allow just the right amount of natural light to filter in. Prepare to be amazed by the fully renovated kitchen, a culinary haven boasting sleek quartz countertops, new modern cabinetry with an extended kitchen island, and brand-new appliances. Whether you're a seasoned chef or a casual cook, this kitchen is sure to inspire your culinary creativity. Upstairs, you'll find two spacious bedrooms, each offering a peaceful retreat for rest and rejuvenation. Retreat to the lower level for the third bedroom that is large enough to hold a queen-sized bed or can serve as the ultimate flex room. With three bedrooms, each including personal en-suites, convenience is always at your fingertips. Outside, the community amenities beckon you to unwind and enjoy leisurely days by the shimmering swimming pool or tranquil strolls along the scenic walking paths. Whether you're seeking relaxation or recreation, this community has it all. Home is minutes away from The Battery! Don't miss the opportunity to make this exquisite townhouse your new home. Experience the epitome of modern living combined with the charm of community life right in the heart of Smyrna. Welcome home!
- Type:
- Single Family
- Sq.Ft.:
- 3,290
- Status:
- Active
- Beds:
- 4
- Lot size:
- 0.07 Acres
- Year built:
- 2021
- Baths:
- 4.00
- MLS#:
- 7375716
- Subdivision:
- The Grove at Adams Pond
ADDITIONAL INFORMATION
Just in! A stunning 2021 construction four bedroom home in the coveted Grove at Adams Pond Community is now available! Walk into a home filled with gorgeous hardwood flooring throughout, 10ft+ ceilings, detailed crown molding and tons of natural light. You'll love the large, white-cabinet kitchen featuring quartz countertops, stainless steel appliances, and a kitchen island. Both the kitchen and dining rooms open to the living room — the perfect setting to entertain with friends around the fireplace. Upstairs, the oversized master suite is a retreat that you’ll never want to leave! The suite includes tray ceilings, a sitting room, dual vanities, a soaking tub, and a huge walk-in closet. Two spacious guest bedrooms and a full a laundry room are all on the same level as the owners suite. The top floor includes a guest bedroom, a full bathroom, and a large bonus room - great for a home office, rec room, playroom or movie room. The drive-up two-car garage comes with excellent storage. Tranquil private covered deck. This neighborhood features a dog park and a community lake, stocked with fish! Also enjoy convenient access to highways, Smyrna Market Village, Williams Park, Shops at Belmont, Target, Publix The Battery and much more!
- Type:
- Townhouse
- Sq.Ft.:
- n/a
- Status:
- Active
- Beds:
- 3
- Lot size:
- 0.06 Acres
- Year built:
- 2021
- Baths:
- 3.00
- MLS#:
- 10287365
- Subdivision:
- Belmont North
ADDITIONAL INFORMATION
Welcome to your new townhome in Smyrna! Perfectly positioned near downtown Smyrna and downtown Marietta, you get the best of both worlds. This end unit offers privacy and the benefit of a spacious side yard, plus a two car garage! Inside, you'll love the gray kitchen cabinets and oversized kitchen island. The herringbone backsplash and built in bookcases are beautiful details that can't be overlooked! Featuring wood flooring, a half bath, dining area, and open concept living area, the first floor is perfect for entertaining. Upstairs youCOll find a spacious primary bedroom with a luxurious bathroom. The 2 secondary bedrooms are perfect for guests or a home office. The private balcony off the upstairs bedroom is a great spot for enjoying a morning coffee or a relaxing evening. There is access under the stairs for addtional storage and additional privacy fencing added for extra privacy and noise blocking. With shopping, dining, and entertainment just minutes away, this townhome truly offers the ideal lifestyle!
- Type:
- Single Family
- Sq.Ft.:
- n/a
- Status:
- Active
- Beds:
- 5
- Lot size:
- 0.27 Acres
- Year built:
- 2000
- Baths:
- 4.00
- MLS#:
- 7373997
- Subdivision:
- Enclave at Vinings
ADDITIONAL INFORMATION
Quaint, tree-lined street awaits in this sought-after neighborhood with a beautiful home and private, lush backyard. The most perfect setting in all of Smyrna where you can walk to the West Village and hop on 285/75 in just 2 minutes. This thoughtful floorplan features soaring ceilings, designer touches such as extensive moulding, arched doorways and gleaming hardwood floors. Just off the two-story entry foyer is a separate, formal dining room for the entertainer. The open and airy great room has large windows that view the private backyard and a cozy fireplace for those cooler nights. A custom, built-in shelving unit is the perfect compliment to the room. The kitchen opens to the great room with granite countertops, an island providing breakfast bar seating and a sunny breakfast nook that’s a perfect place to start your day with direct access to the backyard. A truly oversized owner’s suite has an additional area with built-in shelving and cabinets to make your own. The primary bathroom has been completely renovated and is true luxury with its corner, walk-in shower complete with seating, separate designer soaking tub, and double, split vanities for a great use of space. Head upstairs to find the secondary bedrooms that will exceed your expectations in size and appointments. More space is provided by the very large bonus room to meet your specific needs. A lush and private backyard awaits with mature hardwoods, patio and stacked stone terrace for gardening. A wonderful home with room to grow in a convenient part of town with all of the conveniences you are looking for!
- Type:
- Condo
- Sq.Ft.:
- 2,530
- Status:
- Active
- Beds:
- 3
- Lot size:
- 0.22 Acres
- Year built:
- 1984
- Baths:
- 3.00
- MLS#:
- 10286966
- Subdivision:
- Hillsdale
ADDITIONAL INFORMATION
Rare-find condo on a lake! Two primary suites! FULLY REMODELED, BRAND NEW, ALL INSTALLED 2024: Kitchen & Quartz, Soft-Close Shaker Cabinets, Designer Bathrooms, HVAC-2024, Roof-2020, Waterproof LVP Flooring, Stainless-Steel Appliances, Gas Water Heater-2024, Wet Bar, and Decks (2). Great space for a growing family, roommate income, office use, and entertainment. Relax outside by the pool, serve your friends on the tennis courts, or play with your pets in the dog park! Great location - Near schools, close to The Battery, Coca-Cola Roxy, Fox Creek Golf Course, and shopping districts. Up to $17,500 Lender Credits are available towards eligible buyer's down payment and closing costs. No long-term rental restrictions!
$455,000
3532 Clancy Way Smyrna, GA 30080
- Type:
- Townhouse
- Sq.Ft.:
- 1,948
- Status:
- Active
- Beds:
- 3
- Lot size:
- 0.05 Acres
- Year built:
- 2014
- Baths:
- 3.00
- MLS#:
- 7373588
- Subdivision:
- Vintage Square
ADDITIONAL INFORMATION
Comfort meets Contemporary Living - Awaits in one of the best located Townhome in Smyrna! Step into your dream home situated in the quietest street. A townhouse with 2 story makes it feel like a single-family home with extra windows add amazing daylight. Step into this inviting home boasts gleaming hardwood floors throughout the main level with elegant new bright walls. Cotemporary kitchen with Granite countertops, desirable Gray cabinets, new water-proof flooring and All Stainless-Steel Appliances offering style and functionality both. Open concept living room with fireplace extends to the dining area. Back Patio is perfect for Grilling or just chilling with gardening spaces. Upper floor offers specious masters suite with large bath with soaking tub, separate shower, double vanity & walk-in closet. Two additional sunlight filled bedrooms upstairs and a Full bathroom, also has a bonus loft or A office/Work area for your use. Two door car Garage comes with the functioning EV Changer, currently used for Tesla. Low HOA fee community offers more value than any in the area. Home price comes with lot of value including: All Stainless steel appl, refrigerator, newer washer & dryer, water softener and purifier and EV charger.
- Type:
- Single Family
- Sq.Ft.:
- 2,553
- Status:
- Active
- Beds:
- 4
- Lot size:
- 0.04 Acres
- Year built:
- 2016
- Baths:
- 4.00
- MLS#:
- 10286227
- Subdivision:
- Village Of Belmont
ADDITIONAL INFORMATION
Welcome to your new sanctuary, invoking an air of tranquility and elegance. This property boasts a fresh and sophisticated look with a neutral color paint scheme adorning its walls, offering a perfect canvas to suit your personal taste and style. The primary suite is a dream come true, graced with a substantial walk-in closet and you will find the primary bathroom a double sinks make for a spacious spa-like retreat featuring a separate tub and shower, a delightful space to unwind after a long day. The kitchen is truly a home chef's dream, equipped with all stainless steel appliances for optimum functionality. The accent backsplash adds a touch of character to the space, perfectly complementing the kitchen island that welcomes casual meal times or entertaining. Every feature of this home has been carefully selected and quality crafted to ensure a standard of elegance and comfort. Granted, picking your favorite feature will be the hardest decision given this property's allure. Treat yourself to the lifestyle you deserve in this remarkably untouched gem. Your dream home awaits.
- Type:
- Single Family
- Sq.Ft.:
- 1,149
- Status:
- Active
- Beds:
- 3
- Lot size:
- 0.16 Acres
- Year built:
- 1950
- Baths:
- 1.00
- MLS#:
- 7373286
- Subdivision:
- Green Acres
ADDITIONAL INFORMATION
Introducing this value play with NO HOA just steps from Smyrna Market Village with plenty of meat on the bone! This cozy home features 3 bedrooms with real hardwood floors ready to refinish. Your kitchen area offers plenty of space for the imagination and an open layout into the dining area. Step into your lightly renovated bathroom overlooking the backyard. Topping it off is the private and FENCED backyard, perfect for entertaining, pets and a possible addition to your square footage. Priced to sell this is one you do not want to miss out on!
- Type:
- Condo
- Sq.Ft.:
- 1,042
- Status:
- Active
- Beds:
- 1
- Lot size:
- 0.09 Acres
- Year built:
- 1983
- Baths:
- 1.00
- MLS#:
- 7372754
- Subdivision:
- Vinings Run
ADDITIONAL INFORMATION
LOCATION, EASY ACCESS AND PRIVATE all in this one condo you can make your HOME. This is the largest 1 bedroom units, with 1,042 Sq. Ft. of living space, with no one above you. The condo is freshly painted and move in ready. Enjoy your morning coffee or evening cocktail in the relaxing private balcony overlooking nature, connected to the living room. On those cold nights, warm up by your fireplace in the living room. Separate open concept dining room with counter from kitchen. Enjoy the oversize bedroom with walk-in closet and ceiling fan. Laundry room across from bedroom. Community Association has 2 Pools, 2 tennis courts and 2 dog parks. Within 1 1/2 mile from Truist Park, Battery Park and Cumberland Mall.
- Type:
- Single Family
- Sq.Ft.:
- n/a
- Status:
- Active
- Beds:
- 3
- Lot size:
- 0.32 Acres
- Year built:
- 1953
- Baths:
- 1.00
- MLS#:
- 7372625
- Subdivision:
- Belmont Hills
ADDITIONAL INFORMATION
As close to New Construction as possible. New hardi siding, hardwood floors, fixutures, kitchen, bathroom, appliances, and much more. Complete renovation that is move in ready.
- Type:
- Single Family
- Sq.Ft.:
- 1,888
- Status:
- Active
- Beds:
- 3
- Lot size:
- 0.03 Acres
- Year built:
- 2018
- Baths:
- 3.00
- MLS#:
- 10285021
- Subdivision:
- Village Of Belmont
ADDITIONAL INFORMATION
Welcome to the Village Of Belmont and The Enclave at Belmont! One of the most sought-after neighborhoods in Smyrna! This LIKE NEW HOME offers designer-curated finishes and touches throughout this AMAZING HOME ON AN END LOT! With THREE ENSUITE BEDROOMS, one even on the first floor, this end lot allows for TONS of natural light to fill the space. The original owners have loved this home so much that it still smells NEW! With upgrades abound, from the beautifully hand-crafted feature walls to the rich hardwood floors and granite countertops this home invites you to live the lifestyle you have always wanted. One of the reasons this community is so sought after is the LOCATION! IT IS IN THE HEART OF SMYRNA. With all the FESTIVALS, HANDMADE MARKET, CONCERTS, RESTAURANTS, BARS, AND SHOPPING just a few blocks away, you are in the heart of it all. The new splash pad and Smyrna green space have just opened, and STILLFIRE BREWERY is ready to break ground right down the street. Within the community's gates are two saltwater pools and cabanas, a large dog park, and a green space. Leave the car at home with nine pedestrian gates to access the schools and activities just outside the community. The community also hosts food trucks from spring to fall and many community events, from cookoffs to pool parties. This is a FABULOUS HOUSE AND LIFESTYLE that is not to be missed. Come and experience 521 Mirrormont and start living the life you have dreamed of!
- Type:
- Townhouse
- Sq.Ft.:
- 2,688
- Status:
- Active
- Beds:
- 3
- Lot size:
- 0.04 Acres
- Year built:
- 2016
- Baths:
- 3.00
- MLS#:
- 7371399
- Subdivision:
- Terraces at Oakdale
ADDITIONAL INFORMATION
Perfect floor plan in an amazing location! Step inside the beautiful townhome with perfect open concept living space. Large entry hall greets you with 10 foot ceilings through out the first floor and a flood of light from the wall of windows in the open living space. The large living room and dining space is anchored with a gorgeous stone fireplace. Just off the living room is a cozy library/ office space with glass french doors. Large gourmet kitchen with a breakfast bar, island, high end stainless steel appliances and custom cherry cabinets. Separate breakfast room space can be used for a second table or an additional seating area. Or set up a great bar!! The first floor also has a large 2 car garage with step less entry to the main floor! Great pantry, 2 coat closets and nice 1/2bath complete the first floor. The walk out patio and private backyard is a show stopper!! So unusual for town home living. You also have private woods behind you for a beautiful view and just beyond is the extension of the Silver Comet Trail! WOW! The upstairs of this home is just as impressive. At the top of the stairs is a large loft space that can be set up as an additional living space, more office space or anything you need! The owner's suite is enormous!! Large bedroom space and extends into an additional sitting area with its on fireplace. Trey ceilings and a wall of windows looking into the woods is perfect. There are 2 large walk in closets. A spacious owner's bathroom with double vanity, separate soaking tub and shower and private water closet. Upstairs also offers 2 additional great sized bedrooms with nice closets and large windows. Hall bath with a double vanity and an additional linen closet. Laundry room with washer and dryer that remain. All this in a great community with low association fees and a SPECTACULAR LOCATION!! Walk to restaurants, bars, stores and boutiques in West Village! Easy to get to downtown, west midtown and Buckhead, Close to the highway for easy airport access. Plus the Silver Comet trail a stones throw away! (the extension is being completed now) You can ride your bike on the 60 mile path to Alabama!
$409,900
3306 Sleepy Lane SE Smyrna, GA 30080
- Type:
- Single Family
- Sq.Ft.:
- 2,186
- Status:
- Active
- Beds:
- 3
- Lot size:
- 0.26 Acres
- Year built:
- 1980
- Baths:
- 3.00
- MLS#:
- 10284902
- Subdivision:
- Argyle Estates
ADDITIONAL INFORMATION
This split level home with 3 bedrooms and 3 full baths in Argyle Estates in Smyrna is perfect for an owner occupant or an investor as there are NO rental restrictions and NO HOA. Open kitchen with beautiful cabinets, SS appliances, granite counter tops, hardwood floors on main level, owner's suite with large closet, fireplace in lower level; solarium/sunroom; 2 car garage, workshop, deck on the back of home. AS-IS sale and seller will NOT provide SDS as its a corporate owner and seller never occupied the property. Home needs some TLC but priced accordingly and has a huge potential to make it an absolute stunning beauty. $177.50 (plus sales tax, where applicable) Pyramid Platform Technology Fee will be paid from the Listing Broker commission at closing. $177.50 (plus sales tax, where applicable) Offer Management Fee will be paid from Buyer's Broker commission at closing. Offers must be submitted through Propoffers website. No blind offers, Sold AS-IS - Subject to seller addendum - For financed offers EMD to be 1% or $1000 whichever is greater. - All offers are subject to OFAC clearance
- Type:
- Single Family
- Sq.Ft.:
- 1,509
- Status:
- Active
- Beds:
- 4
- Lot size:
- 0.17 Acres
- Year built:
- 1959
- Baths:
- 3.00
- MLS#:
- 10284246
- Subdivision:
- Argyle Estates
ADDITIONAL INFORMATION
Remodeled Ranch (Move in Ready) with In-Law Suite with Private Entrance In The Sought After Argyle Estates-1.5 Miles From The Battery/Truist Park, Minutes To Smyrna Market Village, Shops, Entertainment and Restaurants Galore*Easy Access To 285 & 75*Top Schools*No HOA*Fenced, Wooded Lot*Not A Stitch Of Carpet In This Home*Hardwood Flooring Flanks This Beauty*Kitchen Boasts White Cabinets & Drawers, Glass Backsplash, Quartz, Stainless Steel Appliances, Enjoy A Fireside Gathering In The Spacious Family Room with Custom Wood Burning Fireplace*Dining Room with Wainscoting, Can Lights, & French Doors Leading Out To A Newer Deck with Aluminum Rails (2022) & Down To Yard*Split Bedroom Plan For Ultimate Privacy*Master Suite, with Walk-In Closet, Leads To Remodeled Bath*Secondary Full Bath and In-Law Full Bath Also Remodeled*In-Law Suite with Kitchen & Full Bath & Private Entry From Driveway & Private Access To Home's Laundry Room*New Windows, HVAC Replaced in 2019, New Blown Insulation 2022, Ducts Cleaned 2022*In-Law Suite Perfect For Air Bnb*
- Type:
- Single Family
- Sq.Ft.:
- 1,352
- Status:
- Active
- Beds:
- 3
- Lot size:
- 0.25 Acres
- Year built:
- 2001
- Baths:
- 2.00
- MLS#:
- 10284191
ADDITIONAL INFORMATION
Welcome to your modern oasis just 7 minutes from Truist Park / Braves stadium in Smyrna, GA! This adorable ranch home offers a seamless blend of contemporary design and convenience in the sought after Smyrna neighborhood, perfect for those seeking a relaxed yet sophisticated lifestyle. The open kitchen boasts stainless appliances, ample counter space, a large granite island table that is currently stored and stylish cabinetry. The primary bedroom suite is a tranquil retreat, featuring a luxurious en-suite bathroom and a walk-in closet. Two additional bedrooms offer versatility for guests, a home office, or a hobby room. The front of the home has a cozy nice sized front porch perfect for morning coffee or entertaining while the backyard provides a private sanctuary for outdoor gatherings or peaceful moments amidst nature. With no HOA restrictions, you have the freedom to personalize your outdoor space to suit your lifestyle. Conveniently located just minutes from Truist Park, you're within easy reach of shopping, dining, entertainment, and major highways for effortless commuting. Don't miss this opportunity to own a modern masterpiece in a prime Smyrna location! This home is also available for a lease to own opportunity with 4% down payment and min. 500 credit score.
- Type:
- Townhouse
- Sq.Ft.:
- 3,744
- Status:
- Active
- Beds:
- 4
- Lot size:
- 0.05 Acres
- Year built:
- 2004
- Baths:
- 5.00
- MLS#:
- 7371319
- Subdivision:
- One Ivy Walk
ADDITIONAL INFORMATION
Price Improvement! Beautiful townhome in sought after Smyrna/Vinings community. Custom features and appointments throughout. High ceilings, double doors, crown moldings and built ins, oversized kitchen, dining and family room offer amazing for entertaining. This home has an eat in island space and gourmet kitchen. Home is also equipped with an elevator that leads to a 4th floor entertaining or guest area with a full bath. Convenient location to shopping and dining in the heart of Vinings as well as the downtown area of ATL and the ATL airport. Community also offers a gym, pool, and dog park. You do not want to miss out on this FABULOUS property!
- Type:
- Townhouse
- Sq.Ft.:
- 4,545
- Status:
- Active
- Beds:
- 4
- Lot size:
- 0.14 Acres
- Year built:
- 2005
- Baths:
- 4.00
- MLS#:
- 10286499
- Subdivision:
- Kensington Green
ADDITIONAL INFORMATION
This Southern Living style townhome is truly a dream come true! With its charming layout and modern amenities, it's perfect for those who appreciate both comfort and style, without sacrificing location! You will feel transported to another place as you enter the "brownstone" architecture neighborhood of Kensington Green! . With its blend of practicality and sophistication, this townhome truly offers the best of Southern Living style, ensuring a comfortable and refined living experience for families of all sizes. On the main level, you have a living space, dining area, family room and amazing kitchen! The kitchen is spacious and includes stainless steel appliances, a convenient beverage cooler, and walk in pantry. Cooking enthusiasts will surely appreciate the 6 burner gas stove with its vent hood, adding to the culinary experience. The stunning Dolomite (Hard Marble) countertop on the island adds a touch of elegance and uniqueness to the room. Complemented by quartz perimeter countertops, this kitchen is both functional and visually appealing! Moving seamlessly from the kitchen, the family room beckons with its cozy ambiance, complete with built-ins and a gas fireplace, offering the perfect spot for relaxation or gatherings with loved ones. If you'd like a taste of wine or champagne, easily take the stairs or the ELEVATOR to the custom-built wine cellar on the lower level. This truly adds a touch of unique luxury to the amazing home! It's a connoisseur's delight and a perfect space for wine enthusiasts to showcase and indulge in their collection. The owners suite is large and offers an updated bathroom and walk in closet. On the same floor is another spacious bedroom with private bath. On the top floor is a huge 28 by 28 "flex" room which could be used as an in "in-law" or "teen suite", media room or many other purposes. There is an additional bedroom and full bath on this level. You'll have continuous hot water with the custom re-circulating pump which keeps the water warm throughout the home. Also, the home has AT&T fiber optic available for the fastest WIFI and INTERNET in the area. The elevator serves all four levels, so you have easy transport of groceries and luggage - and of course people! There are so many other upgrades that you want to come see for yourself! It is such a private and quiet neighborhood, but so convenient to the 285, the Airport, downtown Atlanta, Marietta Square and the Battery!
Price and Tax History when not sourced from FMLS are provided by public records. Mortgage Rates provided by Greenlight Mortgage. School information provided by GreatSchools.org. Drive Times provided by INRIX. Walk Scores provided by Walk Score®. Area Statistics provided by Sperling’s Best Places.
For technical issues regarding this website and/or listing search engine, please contact Xome Tech Support at 844-400-9663 or email us at xomeconcierge@xome.com.
License # 367751 Xome Inc. License # 65656
AndreaD.Conner@xome.com 844-400-XOME (9663)
750 Highway 121 Bypass, Ste 100, Lewisville, TX 75067
Information is deemed reliable but is not guaranteed.

The data relating to real estate for sale on this web site comes in part from the Broker Reciprocity Program of Georgia MLS. Real estate listings held by brokerage firms other than this broker are marked with the Broker Reciprocity logo and detailed information about them includes the name of the listing brokers. The broker providing this data believes it to be correct but advises interested parties to confirm them before relying on them in a purchase decision. Copyright 2024 Georgia MLS. All rights reserved.
Smyrna Real Estate
The median home value in Smyrna, GA is $278,900. This is higher than the county median home value of $249,100. The national median home value is $219,700. The average price of homes sold in Smyrna, GA is $278,900. Approximately 48.95% of Smyrna homes are owned, compared to 42.3% rented, while 8.75% are vacant. Smyrna real estate listings include condos, townhomes, and single family homes for sale. Commercial properties are also available. If you see a property you’re interested in, contact a Smyrna real estate agent to arrange a tour today!
Smyrna, Georgia 30080 has a population of 55,467. Smyrna 30080 is less family-centric than the surrounding county with 31.29% of the households containing married families with children. The county average for households married with children is 34.9%.
The median household income in Smyrna, Georgia 30080 is $70,547. The median household income for the surrounding county is $72,004 compared to the national median of $57,652. The median age of people living in Smyrna 30080 is 35.3 years.
Smyrna Weather
The average high temperature in July is 84.6 degrees, with an average low temperature in January of 30 degrees. The average rainfall is approximately 52.7 inches per year, with 0.7 inches of snow per year.
