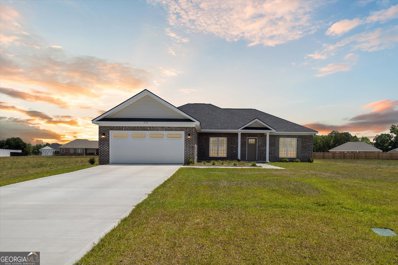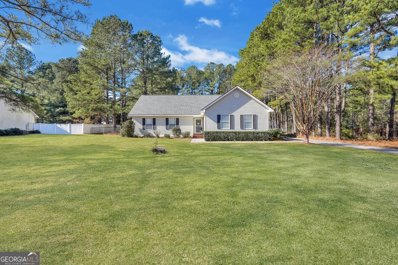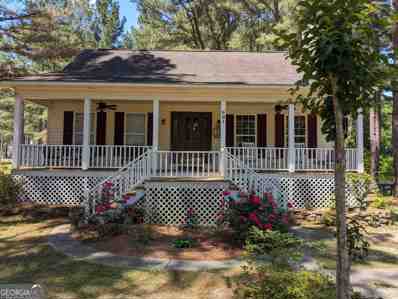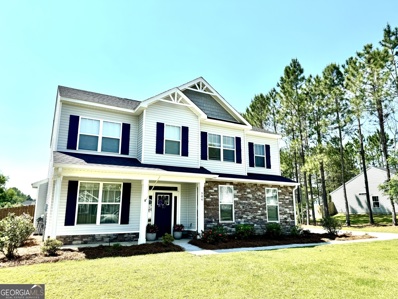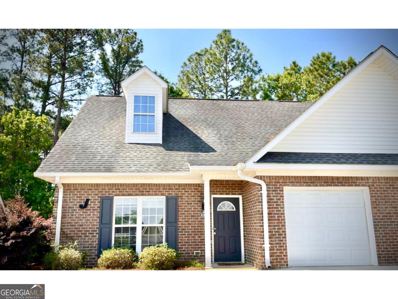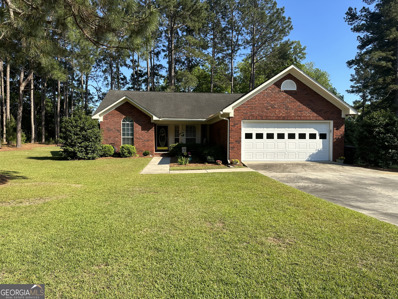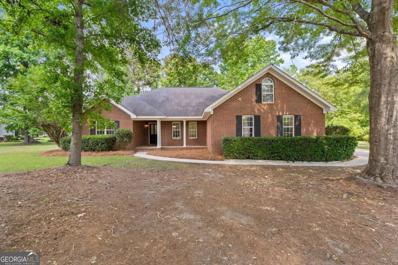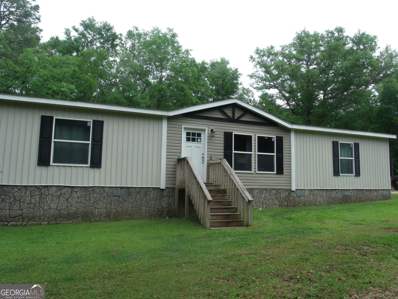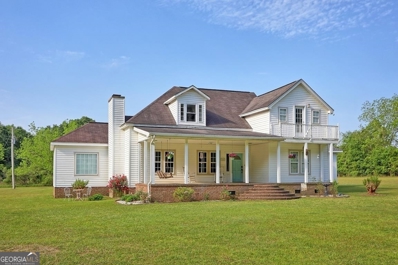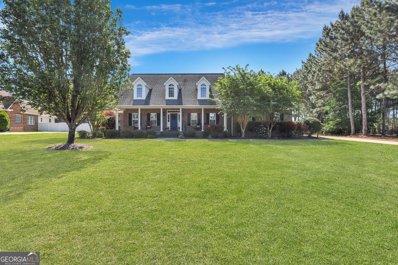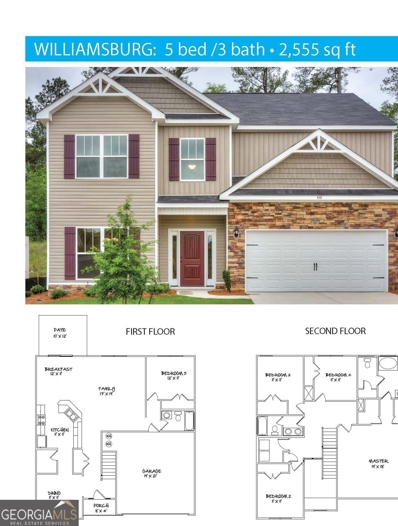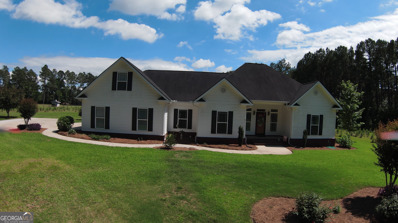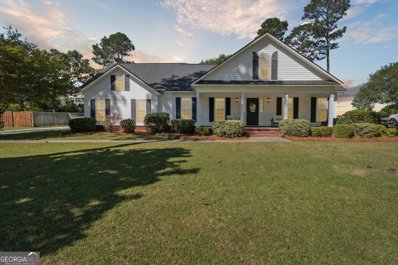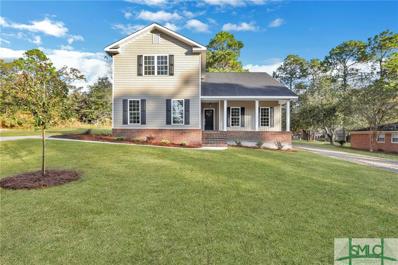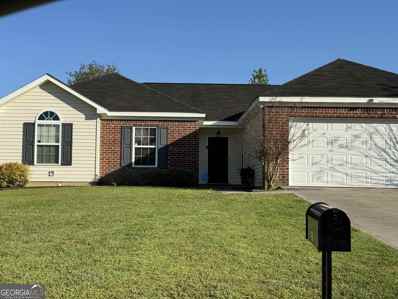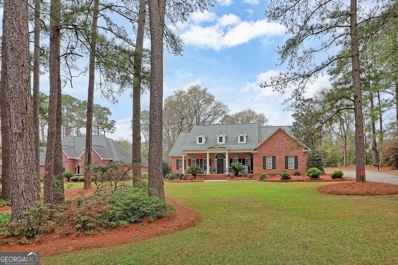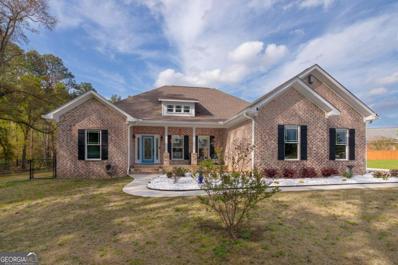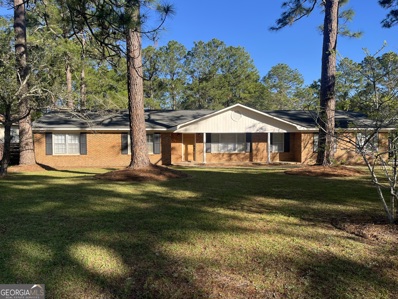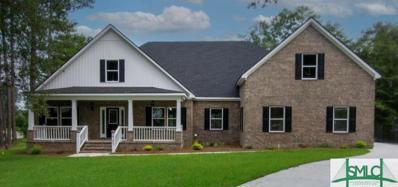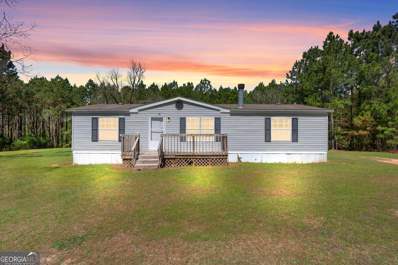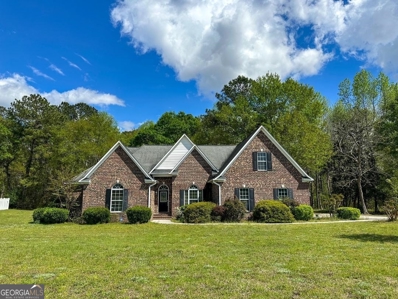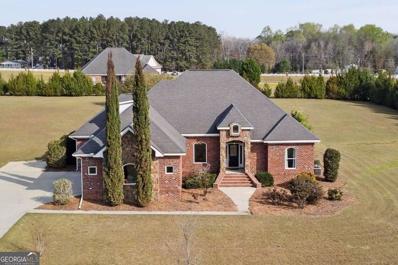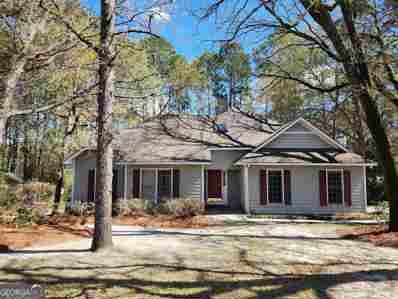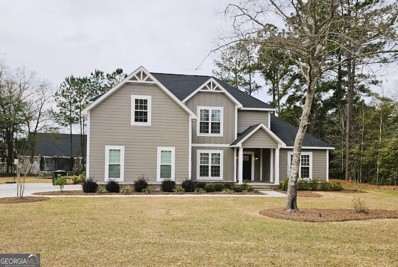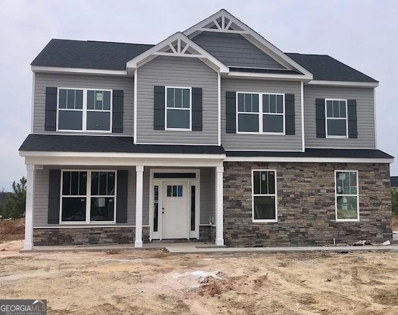Statesboro GA Homes for Sale
- Type:
- Single Family
- Sq.Ft.:
- 1,680
- Status:
- NEW LISTING
- Beds:
- 3
- Lot size:
- 0.95 Acres
- Year built:
- 2023
- Baths:
- 2.00
- MLS#:
- 10288719
- Subdivision:
- Sunfield Station
ADDITIONAL INFORMATION
Explore this nearly new, 8-month-old home, set on a spacious lot of almost an acre. The family room features vaulted ceilings, creating a bright and open atmosphere. The kitchen is well-equipped with plenty of counter space and cabinets, ideal for meal preparation and storage. The home offers a split bedroom floorplan with three bedrooms, each with ample closet space for storage convenience. The primary bedroom includes an en-suite bathroom for added privacy. Outside, the large lot provides plenty of room for outdoor activities or potential expansions. This home combines modern living with functional design in a desirable location. Experience the comfort and convenience of this beautiful property today.
- Type:
- Single Family
- Sq.Ft.:
- 1,568
- Status:
- NEW LISTING
- Beds:
- 3
- Lot size:
- 0.57 Acres
- Year built:
- 1998
- Baths:
- 2.00
- MLS#:
- 10288646
- Subdivision:
- Old Indian Trail
ADDITIONAL INFORMATION
Check out this amazing value in Old Indian Trail Subdivision! Enjoy a large fenced-in backyard and no HOA on over half an acre in a great location! This property offers so many great upgrades and recent renovations in an affordable price point. The roof is brand new, and many items on the interior are recently renovated as well, including: LVP flooring, lighting fixtures and paint throughout; granite countertops, cabinet hardware, sink and faucet, stainless steel appliances. Rest easy knowing this home has been extremely well-maintained. The semi-open floorplan is spacious and functional, and the two car garage along with laundry room and closets offer plenty of storage space. Schedule a tour before it is too late on this one! Showings will begin Sunday 4/28/24.
- Type:
- Single Family
- Sq.Ft.:
- 1,649
- Status:
- NEW LISTING
- Beds:
- 3
- Lot size:
- 0.42 Acres
- Year built:
- 2003
- Baths:
- 2.00
- MLS#:
- 20180331
- Subdivision:
- Timberland Point
ADDITIONAL INFORMATION
Beautiful 3 bedroom 2 bath home in Timberland Point Cottages! Located on a quiet cul-de-sac close to Mill Creek Park. Covered front porch with ceiling fans and back patio area with a shed. Features include stainless steel appliances, washer, dryer, microwave, and fireplace. Loft style bedroom with full bath and closet upstairs, with 2 bedrooms and full bath downstairs. Call today to schedule your showing, this move-in-ready home won't last long!
- Type:
- Single Family
- Sq.Ft.:
- 2,294
- Status:
- NEW LISTING
- Beds:
- 4
- Lot size:
- 0.86 Acres
- Year built:
- 2019
- Baths:
- 3.00
- MLS#:
- 10287538
- Subdivision:
- Chatham Place
ADDITIONAL INFORMATION
This INCREDIBLE home features spacious rooms throughout, a giant fenced in back yard and looks as good as new construction!! This semi-open floor plan features a fireplace, eating area and large kitchen! The kitchen features a huge pantry, stainless steel appliances, and tons of cabinet and counter space! I love the back yard which features a covered back deck, 2 pergolas, a fire pit, stained 6 foot privacy fence and enough room for a horse to graze! This home would be great for neighborhood baseball games, entertaining and easy maintenance! Call today to schedule your private tour!
- Type:
- Townhouse
- Sq.Ft.:
- 1,524
- Status:
- NEW LISTING
- Beds:
- 3
- Lot size:
- 0.04 Acres
- Year built:
- 2008
- Baths:
- 3.00
- MLS#:
- 20179935
- Subdivision:
- Graystone Townhomes
ADDITIONAL INFORMATION
End unit townhouse at Graystone gated community, well taken care of, with lots of great stuff. You get a garage right by your front door. The house has 3 bedrooms and 2.5 bathrooms, so there's plenty of space. Plus, there's a pool you can use anytime without having to worry about cleaning it. You can walk around the neighborhood on the sidewalks, and there's even a special area just for dogs to play in. If you like going for walks, there are trails nearby. It's also close to stores, hospitals, and churches. These townhouses sell fast, so don't wait too long!
- Type:
- Single Family
- Sq.Ft.:
- 1,560
- Status:
- NEW LISTING
- Beds:
- 3
- Lot size:
- 0.72 Acres
- Year built:
- 1996
- Baths:
- 2.00
- MLS#:
- 10286939
ADDITIONAL INFORMATION
Discover the perfect balance of energy and relaxation in this inviting three-bedroom, two-bath home located in the serene Middleground Plantation, on the west side of Statesboro. Featuring a thoughtful split bedroom floor plan with a master en suite, this home is ideal for modern living. It's been freshly updated with new flooring and paint, and boasts a beautifully landscaped exterior that welcomes you into a community of friendly neighbors. Inside, the spacious kitchen is equipped with stainless steel appliances, including a refrigerator, range, and microwave, ideal for lively family meals or entertaining friends. The living room offers vaulted ceilings and a cozy woodburning fireplace, complemented by abundant natural light. Step outside to enjoy the wooden deck and powered gazebo with overhead fan, perfect for relaxing evenings or energizing mornings. With additional comforts like a two-car garage, a laundry room conveniently located off the kitchen, and fiber optic internet for ultra-fast connectivity, this home checks all the boxes for a delightful living experience. This home has everything you need, featuring copper pipes for durability. With 3 bedrooms and 2 bathrooms spread across 1520 square feet, there's plenty of space. Built in 1996 with a new roof around 2009, it's both modern and solid. Updates include a new water heater and a belt-driven garage door opener. Enjoy high-speed fiber optic internet and community water access. Inside, vaulted ceilings, fresh vinyl flooring, and a fresh coat of paint make it feel welcoming. The large master bathroom has a double vanity sink and two walk-in closets. Outside, relax on the back deck or under the powered gazebo. The 0.72-acre lot is beautifully landscaped with a firepit and a mature Japanese maple tree. The garage has painted floors and a changing/craft room. It's efficient too, with gutters and downspouts for sustainability.
- Type:
- Single Family
- Sq.Ft.:
- 1,783
- Status:
- NEW LISTING
- Beds:
- 3
- Lot size:
- 0.71 Acres
- Year built:
- 2000
- Baths:
- 2.00
- MLS#:
- 10285545
- Subdivision:
- Berkshire
ADDITIONAL INFORMATION
Nestled within the Berkshire neighborhood, this stunning 3-bedroom, 2-bathroom residence presents a perfect blend of modern updates and classic charm. This all-brick home boasts fresh paint, new flooring, and gleaming countertops alongside stainless steel appliances, embodying contemporary elegance. Entertain effortlessly in the open floor plan, accentuated by a timeless brick fireplace in the living room. The master bedroom showcases a trey ceiling and a luxurious oversized tile stand-up shower paired with a double vanity, offering a serene retreat. Step outside onto the new back deck and soak in the tranquility of the open backyard, completing this inviting haven. Call today for your private showing!
- Type:
- Mobile Home
- Sq.Ft.:
- 1,568
- Status:
- NEW LISTING
- Beds:
- 3
- Lot size:
- 5.13 Acres
- Year built:
- 2021
- Baths:
- 2.00
- MLS#:
- 20179726
ADDITIONAL INFORMATION
If you are tired of the hustle, and bustle of city life, but you still want to be close to school/college, job, shopping and eating out, we've got just the place for you. It's a 28 X 56 Manufactured Home, with open-consept, 3 Bedrooms, walk-in closets, 2 full baths, primary bath has double sinks, garden tub and a walk in closet. It was built in 2021 by Clayton Homes, Inc. backed by skilled craftmanship. The home sits on a 5.13 acre lot with a rear view of a wooded area lined with trees. Sit back in your back yard and relax while enjoying the picture perfect view that changes every season. Nature is all around you as you watch the many deer as they feed on the fallen oaks from the oak trees. Your furry pets have room to run and play and you can plant your own garden and fruit trees. Plus you have a 10 X 12 pole barn to park your toys under. What are you waiting for? Give us a call.
$499,000
9157 Clito Road Statesboro, GA 30461
- Type:
- Single Family
- Sq.Ft.:
- 3,358
- Status:
- Active
- Beds:
- 5
- Lot size:
- 8.2 Acres
- Year built:
- 1925
- Baths:
- 3.00
- MLS#:
- 20179623
- Subdivision:
- None
ADDITIONAL INFORMATION
Welcome to your future home! This house offers an exceptional blend of comfort, style, and outdoor living. Spanning across a generous 8.2 acre lot, this home provides ample space with 5 bedrooms and 3 bathrooms. The kitchen has recently been updated to include quartz countertops, double oven, and gas range. There is water, septic, and power on the back acre perfect for another home, shop, or whatever you see fit. Don't miss your chance to own a country oasis close to town. Call today to schedule your showing.
- Type:
- Single Family
- Sq.Ft.:
- 2,882
- Status:
- Active
- Beds:
- 4
- Lot size:
- 0.64 Acres
- Year built:
- 2007
- Baths:
- 3.00
- MLS#:
- 10282970
- Subdivision:
- Johnson Run
ADDITIONAL INFORMATION
Discover the Ultimate Family Dream Home. Live in the comfort and luxury of this exquisite all-brick residence, perfectly designed for those who cherish both sophistication and fun. Positioned in the heart of the highly coveted, golf cart-friendly Johnson Run community. Located in Southeast Bulloch Co. Boasting an impressive layout that includes 4 cozy bedrooms, 3 modern bathrooms, and an inviting Master suite, this property ensures every family member enjoys their private sanctuary. The home also features a versatile upstairs flex space that can serve as a playroom, office, or extra bedroom - tailored to your family's evolving needs. Located in the heart of the home is the luxurious kitchen highlighting the granite countertops, custom tile backsplash, custom cabinetry, and stainless appliances. Revel in the fine craftsmanship of spacious built-ins that add character and convenience to your living space. Dual walk-in attic storage spaces mean clutter-free living, ensuring peace of mind and room to grow. At the end of the day enjoy the spa-like tranquility of any of the three custom bathrooms But the true jewel of this home lies in its backyard oasis. Imagine the laughter and joy as family and friends dive into the lit saltwater pool, or shoot hoops on the private basketball court, under the safe enclosure of a fence. Others can find their escape, relaxing by the mesmerizing fire pit, or hosting memorable game nights next to the fully equipped outdoor kitchen. Enjoy tranquil mornings and serene evenings on either the covered front or back porches, savoring the beauty and peace of your surroundings. All of this with little effort - thanks to an in-ground sprinkler system, whole-home water softener, and strategic outdoor lighting that highlights the home's stunning architecture This unparalleled residence doesn't just offer a house; it offers a lifestyle. A blend of luxury indoor living with an adventurous outdoor haven, all nestled in a vibrant community, make this the home where your family's best memories will be made. Contact us for a private tour and see firsthand.
- Type:
- Single Family
- Sq.Ft.:
- 2,555
- Status:
- Active
- Beds:
- 5
- Lot size:
- 0.83 Acres
- Year built:
- 2024
- Baths:
- 3.00
- MLS#:
- 20179137
- Subdivision:
- Ashford
ADDITIONAL INFORMATION
Ashford Subdivision- Cul-de-Sac Lot 32 on 0.83 Acre *New Under Construction* The 2-story "Williamsburg" by Keystone features 2,555 Sq. Ft. of living space with 5 beds, 3 bath and upstairs laundry. Owner's suite includes dual vanities with granite countertops and square undermount sinks, separate shower and garden tub w/tile surround, separate water closet, oil rubbed black fixtures, framed mirrors and 2 walk-in closets. Master Bedroom is HUGE! 3 more bedrooms upstairs and Full Bath. Downstairs features a guest room and full bath plus a large family room, Formal dining room, spacious kitchen with walk-in pantry, white cabinets, granite counter tops and stainless-steel Whirlpool appliances, breakfast bar with pendant lighting and Breakfast area. Enjoy LVT flooring in all living areas downstairs, 9' ceilings up and down, 2-car side entry garage with auto-opener and fully sodded front and side yard with irrigation and Landscaping. Large Covered Back Patio. Builders Warranty included. ** Builder is Offering 6000.00 towards Closing Costs! Estimated Completion date is July 2024
- Type:
- Single Family
- Sq.Ft.:
- 1,942
- Status:
- Active
- Beds:
- 3
- Lot size:
- 7.42 Acres
- Year built:
- 2014
- Baths:
- 3.00
- MLS#:
- 10282214
ADDITIONAL INFORMATION
Whispering Pines - a 7.42-acre Southern oasis in Statesboro, GA. Built in 2014, this 1,942 sq ft, 3 bedrooms and 2.5 bath home welcomes you with a private driveway through mature pine trees to a 2-car garage with ample storage and an above bonus room (wired for a split A/C unit) connected to the floored attic space. Inside the home you'll notice the natural sunlight, newly painted walls, recessed lighting, ceiling fans, and hardwood floors while the open, split bedroom floorplan masterfully separates living and sleeping quarters. The master en suite has a walk-in tiled shower, double vanity, a huge walk-in closet, and a tray ceiling with ceiling fan. The spacious kitchen has stainless appliances, stainless double sink, subway tile backsplash, breakfast bar w/ pendant lighting, custom cabinetry, and a breakfast nook opening to the screened porch (sliding glass door) overlooking the backyard. The Living room delivers natural sunlight through large windows w/ custom treatments, has tall ceilings with ceiling fan, custom cabinets for entertainment storage. The other two bedrooms and bathroom are located off the living room. Outside, mature loblolly pines, peach, pecan, citrus (orange and mandarin), olive, chestnut, blueberries, ornamental gardens adorn the property. A large metal workshop with 3 roll-up doors, barn (both with power and water), RV pad with dumping station, fire pit patio, grain bin gazebo pavilion, and two deep wells - one for the house has a filtration system. Within a top school district: Bryant Elementary, William James Middle and Statesboro High, Georgia Southern, and Bulloch Academy (Private). Savannah is just an hour away! Utilities provided by Excelsior EMC and Bulloch Solutions for direct fiber internet (up to 10 Gbps). Call or text to schedule your tour of Whispering Pines today! Drone video of exterior, video of interior available on youtube.
- Type:
- Single Family
- Sq.Ft.:
- 2,368
- Status:
- Active
- Beds:
- 4
- Lot size:
- 0.57 Acres
- Year built:
- 1998
- Baths:
- 3.00
- MLS#:
- 10281386
- Subdivision:
- Brookwood
ADDITIONAL INFORMATION
Nestled within the charming Brookwood subdivision in Statesboro, Georgia, stands a picturesque four-bedroom, two-bath abode exuding southern charm and modern comfort. As you approach, the home welcomes you with its stately presence and inviting large front porch, tailor-made for leisurely moments spent sipping tea and gently rocking in your favorite chair. Flanked by two majestic magnolia trees and adorned with lush greenery, both the front and back yards offer ample space for outdoor living and endless possibilities for relaxation and recreation. Stepping inside, the home unfolds into a graceful foyer leading to a striking formal dining room on the left, an ideal setting for hosting memorable gatherings with loved ones. Beyond lies the heart of the home-a beautifully spacious kitchen boasting abundant counter space, ample cabinets, and exquisite granite countertops. Equipped with top-of-the-line stainless steel appliances, this culinary haven inspires culinary creativity and culinary adventures. The adjacent living area bathes in natural light, creating an inviting ambiance for shared moments with family and friends. A powder room located off of the kitchen is perfect for company when entertaining. The thoughtful layout of this home features a split-bedroom plan, ensuring privacy and tranquility. The primary suite, tucked away from the main living area, offers a sanctuary for rest and rejuvenation, complete with additional space for a cozy sitting area-an idyllic spot for enjoying morning coffee and quiet contemplation. On the opposite side of the home, you'll find the remaining two spacious bedrooms and a second bath, catering to the needs of family members or guests with comfort and convenience in mind. Ascend the stairs to discover the fourth and final bedroom-a versatile space offering privacy and seclusion, perfect for accommodating an older teenager, creating a home office, setting up a personal gym, or unleashing your imagination to suit your lifestyle needs. Outside, the back porch invites relaxation amidst the serenity of a private fenced backyard, providing a tranquil retreat from the outside world. Despite its peaceful setting, the property boasts a convenient location just six minutes from Walmart, offering the best of both worlds-seclusion and accessibility to amenities. With its blend of timeless elegance, modern convenience, and serene surroundings, this home presents a rare opportunity to embrace the quintessential Southern lifestyle. Don't miss out-schedule a showing today and make this dream home yours.
- Type:
- Single Family
- Sq.Ft.:
- 2,346
- Status:
- Active
- Beds:
- 5
- Lot size:
- 0.5 Acres
- Year built:
- 2023
- Baths:
- 3.00
- MLS#:
- 309438
ADDITIONAL INFORMATION
Brand new home on a spacious half acre lot in the established Bel Air neighborhood. Enjoy a lake view from the front porch and the front upstairs bedroom. The large living room can accommodate all your furniture and it is open to the kitchen. This floor plan offers a flex room off the back of the home that can be used as a home office, kid’s play area, or more formal dining space. The primary bedroom boasting a custom closet, expansive vanity, soaking tub, and separate shower is located on the main level along with two guest bedrooms. Upstairs you will find an additional two generously sized bedrooms. This layout is perfect for adult kids that are back home for a while or relatives staying for an extended period. They will have all the room they need and more! Enjoy family cookouts on back deck. Conveniently located just down the road from lots of new restaurants and only 20-minutes to I-16.
- Type:
- Single Family
- Sq.Ft.:
- 1,413
- Status:
- Active
- Beds:
- 3
- Lot size:
- 0.24 Acres
- Year built:
- 2010
- Baths:
- 2.00
- MLS#:
- 20178563
- Subdivision:
- Northbridge
ADDITIONAL INFORMATION
3 bedroom 3 bath home Currently rented for $1635 through 02/2025
- Type:
- Single Family
- Sq.Ft.:
- 2,680
- Status:
- Active
- Beds:
- 4
- Lot size:
- 1.37 Acres
- Year built:
- 2004
- Baths:
- 4.00
- MLS#:
- 20178306
- Subdivision:
- Cambridge
ADDITIONAL INFORMATION
Welcome to Cambridge, a highly sought-after community in the SEB School District! This meticulously maintained home boasts a desirable split floor plan with 4 bedrooms, 3.5 bathrooms, and 2,680 square feet of living space, all nestled on a spacious 1.37-acre lot close to community amenities. Step inside to discover a generously sized open living room highlighted by a cozy fireplace and shiplap detail. Adjacent, you'll find a separate dining area perfect for gatherings. The open kitchen is a chef's delight, featuring granite countertops, a large breakfast bar, tiled backsplash, stainless steel appliances, a pantry, and more. The main level hosts the owner's suite with walk-in closet, double sinks, a jacuzzi tub, and a separate shower, along with two additional bedrooms and a full bath on the main floor. Upstairs, a versatile bedroom serves as an optional bonus room and includes another full bath. Outside, unwind on the screened back porch or enjoy the privacy of the wooded yard. Additional features include a 2-car garage, Office/ Flex Space, floored attic with amazing storage and more. Don't miss out on the opportunity to make this stunning property your new home. Call today to schedule a private viewing!
- Type:
- Single Family
- Sq.Ft.:
- 1,876
- Status:
- Active
- Beds:
- 3
- Lot size:
- 0.73 Acres
- Year built:
- 2022
- Baths:
- 2.00
- MLS#:
- 10277647
- Subdivision:
- Buckhead Plantation
ADDITIONAL INFORMATION
Incomparable! Completely custom, spacious 3BR/2BA split plan on 1.38ac cul de sac double lot in the highly desirable Buckhead Plantation neighborhood. The kitchen is a chef's dream with GE Cafe appliances, a custom hood, and an expansive island. Built to exacting specifications, the owners closed with the builder AND THEN made another $70k of improvements to complete this impeccable dream home that features Blue Ice granite countertops throughout, waterfall shower with jets in primary bathroom, fine plumbing and lighting fixtures and hardware, Rinnai tank-less hot water heater, a fireplace, window/screen enclosed back porch, custom closets, epoxy finished garage and patio floors, interior and exterior lighting, fencing, driveway and landscaping additions. If you've been looking for your dream home and thinking you might have to build to achieve the quality you want, this one is a must see. It is a complete stand-out in the market! Call to schedule your private tour today.
- Type:
- Single Family
- Sq.Ft.:
- 2,178
- Status:
- Active
- Beds:
- 3
- Lot size:
- 0.41 Acres
- Year built:
- 1976
- Baths:
- 2.00
- MLS#:
- 10275548
- Subdivision:
- Bel Air
ADDITIONAL INFORMATION
Nice 3 bed 2 bath brick home on water. Home has three living areas. Formal living room. Den with fireplace. Large sunroom overlooking a pond. Property comes with a dock for catching plenty of fish. Well maintained property. Water Heater is two months old. Newly painted garage. Close to Shopping, Jim & Nick's & Texas Road House. Come take a look at this one today!!
- Type:
- Single Family
- Sq.Ft.:
- 3,700
- Status:
- Active
- Beds:
- 4
- Lot size:
- 1.04 Acres
- Year built:
- 2023
- Baths:
- 3.00
- MLS#:
- 309706
ADDITIONAL INFORMATION
Beautiful Brick Home in Cambridge Subdivision. Brooklet School District. 3700 SF with Split Floor Plan. Large Bonus Room with Closet and Full Bath. Large Kitchen with Solid Counter Tops. 2 Pantries, Separate Dining Room, and Great Room with Covered Porch and Deck. Property overlooks a large pond. 4 Bedrooms and 3 Baths. Spacious Foyer Entrance.
- Type:
- Mobile Home
- Sq.Ft.:
- n/a
- Status:
- Active
- Beds:
- 3
- Lot size:
- 5.35 Acres
- Year built:
- 1996
- Baths:
- 2.00
- MLS#:
- 20177743
- Subdivision:
- None
ADDITIONAL INFORMATION
Escape to the tranquility of rural living with this 1996 Redman 24x52 3 bed/2 bath mobile home nestled on 5.35 acres of secluded land in the peaceful Middleground community. Home features open great room with fireplace, split bedroom design and front and back porches. Embrace the essence of peaceful countryside living, perfect for families and outdoor enthusiasts alike. Designed for ultimate privacy and convenient for traveling or commuting. Contact us today for a tour of this 5.35 captivating rural sanctuary.
- Type:
- Single Family
- Sq.Ft.:
- 2,461
- Status:
- Active
- Beds:
- 4
- Lot size:
- 2.81 Acres
- Year built:
- 2006
- Baths:
- 3.00
- MLS#:
- 20177038
- Subdivision:
- East Hampton
ADDITIONAL INFORMATION
ALL BRICK, 4 BED / 2.5 BATH, HOME ON 2.81 ACRE LOT IN GATED EAST HAMPTON SUBDIVISION!!! This home has wood, tile and, carpet flooring, high ceilings, crown molding, fireplace in living room, front foyer, formal dining, kitchen (stainless appliances) overlooking breakfast area and additional sitting room, split bedroom plan, oversized master with dual closets, master bath with tiled shower, dual vanities and jetted tub, laundry room, 2 car garage, etc! The backyard is wooded and private. This property is conventiently located minutes from Statesboro and close to Mill Creek recreation park. Call to view this property!
- Type:
- Single Family
- Sq.Ft.:
- 3,674
- Status:
- Active
- Beds:
- 5
- Lot size:
- 2.46 Acres
- Year built:
- 2010
- Baths:
- 4.00
- MLS#:
- 10268508
- Subdivision:
- East Hampton
ADDITIONAL INFORMATION
Welcome to your dream custom home nestled on a sprawling cul-de-sac lot in the gated community of East Hamtpon! Immaculate and featuring a plethora of upgrades. Greeted by an open-concept living room, dining room, & foyer w/high ceilings, lots of natural light, & elegant hardwood floors. Gourmet kitchen boasting stainless steel appliances, Corian countertops, & a tasteful tile backsplash- all open to the family room. Retreat to the oversized master suite w/tray ceiling, spacious walk-in closet, and a luxurious en-suite complete w/double vanities, jacuzzi tub, & tile shower. Three spare bedrooms & two full bathrooms all located on the 1st floor. Dedicated media room on 2nd floor equipped with a high-definition projector & 11-foot movie screen. This versatile space could also serve as a 5th bedroom or second master suite. Walk out to your covered back porch overlooking the expansive back yard. All of this plus a hard to find 3-car garage! Come experience luxury living at its finest!
- Type:
- Single Family
- Sq.Ft.:
- 1,606
- Status:
- Active
- Beds:
- 3
- Lot size:
- 0.59 Acres
- Year built:
- 1989
- Baths:
- 2.00
- MLS#:
- 20175058
- Subdivision:
- Merrywood
ADDITIONAL INFORMATION
Nice 3 bedroom/ 2 bath home in the very established neighborhood, Merrywood. Convenient to shopping and Dining. Nice Great Room with a fireplace. Dining Room and Living Room Combo. Large deck overlooking a beautiful pond. A Must See!!!
- Type:
- Single Family
- Sq.Ft.:
- 3,167
- Status:
- Active
- Beds:
- 4
- Lot size:
- 0.68 Acres
- Year built:
- 2021
- Baths:
- 3.00
- MLS#:
- 10260668
- Subdivision:
- Hawks Ridge
ADDITIONAL INFORMATION
Imagine coming home to this gorgeous 4 bedroom, 3 bathroom beauty that boasts an additional bonus room, giving you a spacious 3,167 sqft of living space. The open floor plan is perfect for gatherings, creating an inviting atmosphere that makes everyone feel right at home. Some main feature you will love is the granite countertops, ample cabinet storage in the kitchen and plenty of counterspace, stone fireplace in the living room, extra-large walk in closets in the bedrooms, relaxing master bathroom with soaking tub and separate tile shower, office space upstairs and the perfect outdoor area to gather with friends and family. This home is more than just a place to live; it's a lifestyle. Come see for yourself and let your new chapter begin! Give us a call today to schedule a tour.
- Type:
- Single Family
- Sq.Ft.:
- 2,294
- Status:
- Active
- Beds:
- 4
- Lot size:
- 0.52 Acres
- Year built:
- 2024
- Baths:
- 3.00
- MLS#:
- 20172019
- Subdivision:
- Chatham Place
ADDITIONAL INFORMATION
Chatham Place II, Under Construction, *Builder is offering 6000.00 towards Closing Costs Lot # 137, 0.52-acre Corner Cul-de-Sac lot The 2-story "Mansfield" by Keystone features 2,294 Sq. Ft. of living space with 4 bedrooms, 2.5 bathrooms and laundry upstairs. Owner's suite includes dual vanities with granite countertops and square undermount sinks, separate shower and garden tub with tile surround, oil rubbed fixtures, framed mirrors and Huge walk-in closet. Downstairs features a large living space and flex room/Study with glass French door, spacious kitchen with white cabinets, granite counter tops, stainless steel Whirlpool appliances, breakfast bar with pendant lighting and large dining area, with a half bath off the hallway. Enjoy LVT flooring in all living areas downstairs, 9' ceilings up and down, 2-car side entry garage with auto-opener and fully sodded front and side yard with irrigation. Builders Warranty included! ** Projected Completion date is Mid April. Call today to preview.

The data relating to real estate for sale on this web site comes in part from the Broker Reciprocity Program of Georgia MLS. Real estate listings held by brokerage firms other than this broker are marked with the Broker Reciprocity logo and detailed information about them includes the name of the listing brokers. The broker providing this data believes it to be correct but advises interested parties to confirm them before relying on them in a purchase decision. Copyright 2024 Georgia MLS. All rights reserved.
Statesboro Real Estate
The median home value in Statesboro, GA is $153,600. This is higher than the county median home value of $151,500. The national median home value is $219,700. The average price of homes sold in Statesboro, GA is $153,600. Approximately 21.31% of Statesboro homes are owned, compared to 63.96% rented, while 14.74% are vacant. Statesboro real estate listings include condos, townhomes, and single family homes for sale. Commercial properties are also available. If you see a property you’re interested in, contact a Statesboro real estate agent to arrange a tour today!
Statesboro, Georgia 30461 has a population of 30,649. Statesboro 30461 is more family-centric than the surrounding county with 30.84% of the households containing married families with children. The county average for households married with children is 29.53%.
The median household income in Statesboro, Georgia 30461 is $24,869. The median household income for the surrounding county is $39,305 compared to the national median of $57,652. The median age of people living in Statesboro 30461 is 22.3 years.
Statesboro Weather
The average high temperature in July is 92.7 degrees, with an average low temperature in January of 35.8 degrees. The average rainfall is approximately 47.3 inches per year, with 0.1 inches of snow per year.
