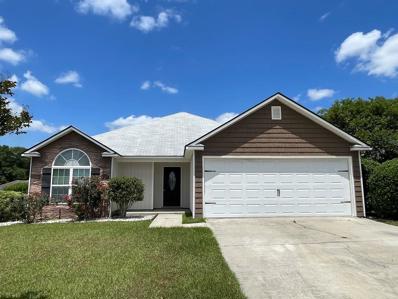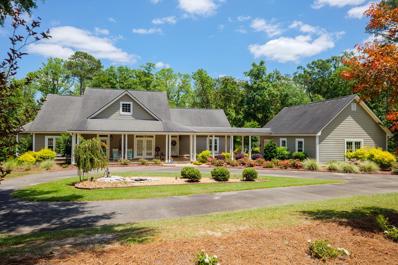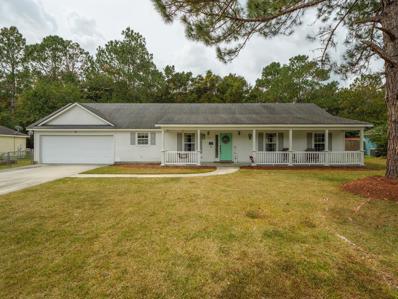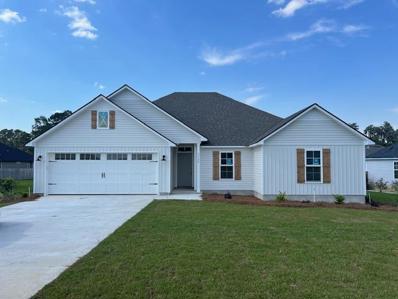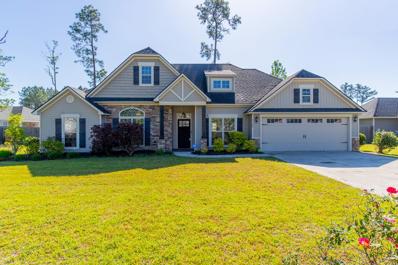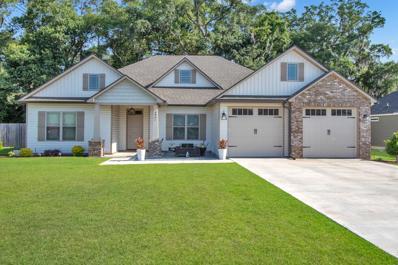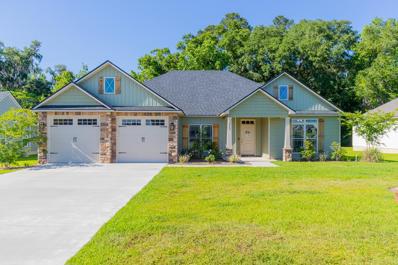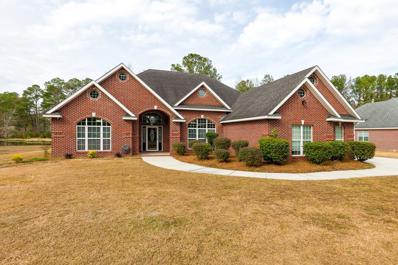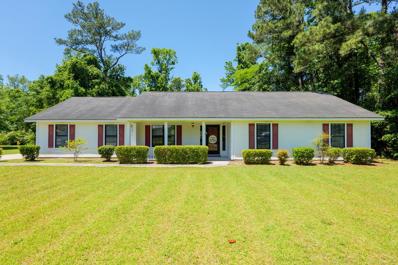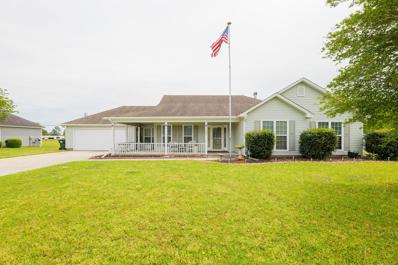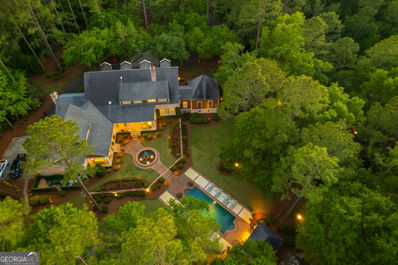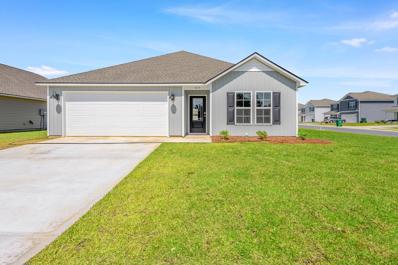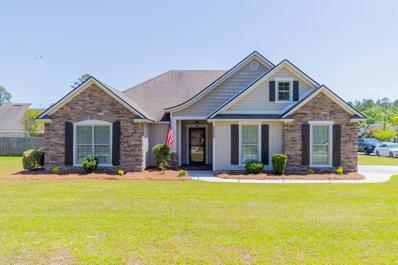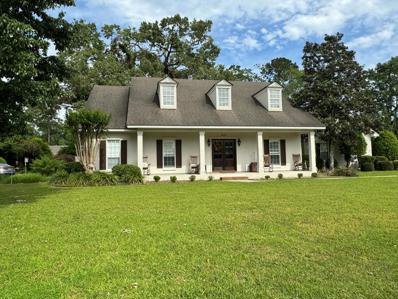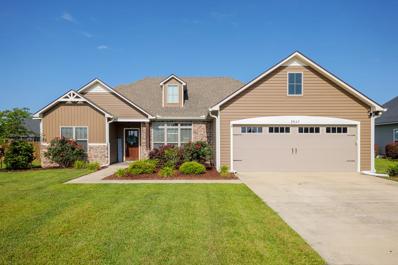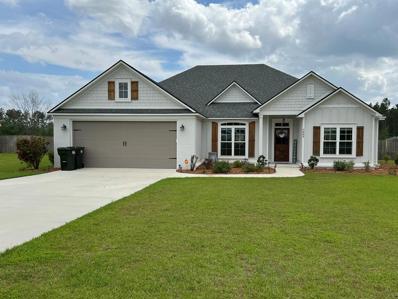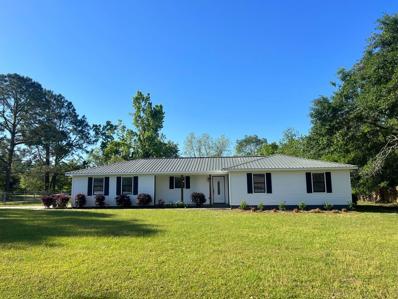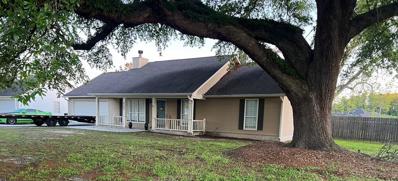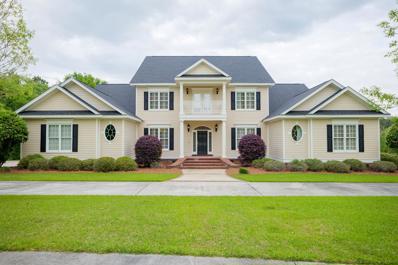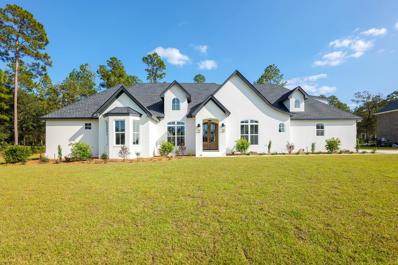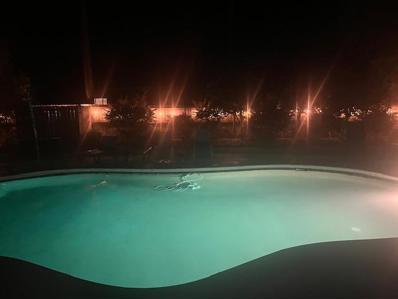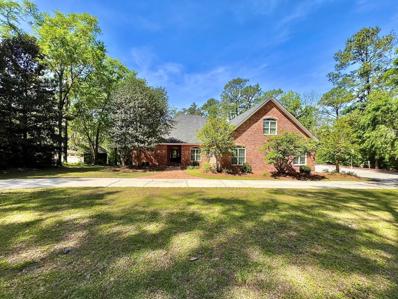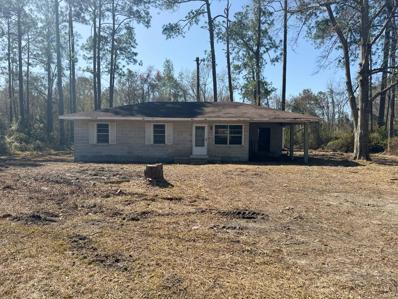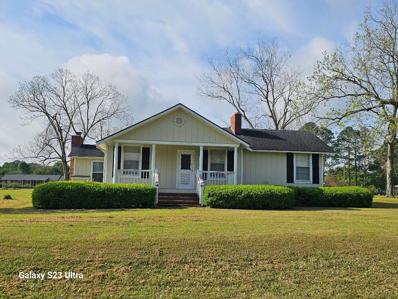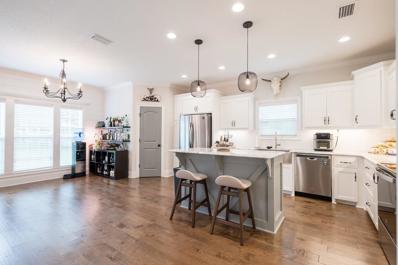Valdosta GA Homes for Sale
$235,000
4940 Grant Drive Valdosta, GA 31605
- Type:
- Single Family
- Sq.Ft.:
- 1,489
- Status:
- NEW LISTING
- Beds:
- 3
- Lot size:
- 0.23 Acres
- Year built:
- 2011
- Baths:
- 2.00
- MLS#:
- 140209
- Subdivision:
- Miller Farms
ADDITIONAL INFORMATION
Welcome Home to Miller Farms Subdivision in Valdosta, GA! This three bedroom, two bath home is just what you have been looking for. Just a hop, skip and jump from Moody Air Force Base, the location is incredibly convenient. A large great room welcomes you inside, and flows nicely into the open dining area and spacious kitchen. Granite countertops elevate the room finished with tons of beautiful cabinets, pantry and a tile backsplash. The master bedroom and bathroom offer privacy in this split plan, and a walk-in closet in the bedroom and large closet in the bathroom provide storage galore. Don't miss the granite countertops, dual sinks, soaking tub and separate shower. The privacy fenced backyard on this corner lot is a nice size, and offers an open patio with a fire pit for summer night smores or winter evening hot chocolate. Take a look at this great home and make it your own!
$629,900
3100 Jodeco Rd Valdosta, GA 31605
- Type:
- Single Family
- Sq.Ft.:
- 2,686
- Status:
- NEW LISTING
- Beds:
- 3
- Lot size:
- 7.65 Acres
- Year built:
- 1994
- Baths:
- 3.00
- MLS#:
- 140205
- Subdivision:
- N/A
ADDITIONAL INFORMATION
Looking for a ONE OF A KIND PRIVATE OASIS CONVIENTLY LOCATED TO TOWN?? Look no further. This GORGEOUS property is nestled at the end of a cul-de-sac and features a mature privacy block surrounding the property. Sitting on just over 7.5 acres, this 3 bed 2.5 bath home features an open concept with heart pine flooring in main area, tall ceilings, trey ceilings, BEAUTIFUL NEW INTERIOR PAINT, sun room, private master suite with separate tub and shower, updated kitchen with new hardware and granite counter tops, elongated porches with breeze way to garage, vaulted screened back porch off master bedroom, HUGE 3 bay shop with RV parking in middle bay, and so much more. The exquisite landscaping with asphalt driveway and private electric gate leading up to the house will take your breath away! This home has it all and will make the PERFECT ONE OF A KIND home for your family. also located minutes from Moody AFB, SGMC, shopping, food, and anything else you would need. Give me a call and come check it out today!
- Type:
- Single Family
- Sq.Ft.:
- 1,645
- Status:
- NEW LISTING
- Beds:
- 3
- Lot size:
- 0.46 Acres
- Year built:
- 1994
- Baths:
- 2.00
- MLS#:
- 140196
- Subdivision:
- Stratford Hills
ADDITIONAL INFORMATION
ASSUMABLE VA LOAN at 5.625% ! This BEAUTIFUL 3br/2ba home is located just minutes from shopping and Moody AFB! The large front porch is perfect for your morning cup of coffee or for watching the sunset. The Vaulted ceiling in the living room makes the space feel grand while the wood-burning fireplace makes it cozy. Kitchen has been recently renovated as well as the breakfast area complete with new quartz countertops, new white cabinets, new appliances and a new stainless steel sink and faucet. The room to the left of the entryway can be used as an office or could become formal dining. The master bedroom has a tray ceiling with a large walk-in closet and the master bath has a double vanity with beautiful cabinets; the second bathroom also has a new vanity. The large fenced backyard will be a great place for the entire family to enjoy!
$324,900
3920 Duke Ct Valdosta, GA 31605
- Type:
- Single Family
- Sq.Ft.:
- 1,850
- Status:
- NEW LISTING
- Beds:
- 4
- Lot size:
- 0.26 Acres
- Year built:
- 2024
- Baths:
- 2.00
- MLS#:
- 140177
- Subdivision:
- Knights Landing
ADDITIONAL INFORMATION
Beautiful New Construction Home in Knights Landing. This popular floor plan is great for entertaining and for everyday life. Enter through foyer area into large great room. Great room flows into the kitchen that includes eat-in area, large kitchen island, granite countertops, stainless steel appliances and tons of counter and cabinet space; plus a walk-in pantry. There are 3 nice size bedrooms on the front of the home with a large bathroom. The primary suite is located in the back of the home with an unbelievable en-suite with his/her sinks, large tiled shower, granite counter tops and private water closet. The backyard features an open covered patio with TV hookup and large back yard. (Seller is offering at least $10,000 in buying down the rate. Certain loan products and restrictions apply. Subject to appraisal.)
- Type:
- Single Family
- Sq.Ft.:
- 1,844
- Status:
- NEW LISTING
- Beds:
- 4
- Lot size:
- 0.23 Acres
- Year built:
- 2012
- Baths:
- 2.00
- MLS#:
- 140170
- Subdivision:
- Crestwood
ADDITIONAL INFORMATION
Stunning Dixon Taylor home located in Crestwood. This 4-bedroom, 2-bathroom home boasts a split bedroom floor plan for added privacy. The spacious Great Room features a vaulted ceiling adorned with large wooden beams and exquisite hand-scraped wood flooring. The kitchen is a chef's dream with granite countertops and stainless steel appliances. Enjoy formal dining in the dining room on one side, and casual meals in the breakfast room on the other. The master bedroom offers a coffered ceiling and a generously sized walk-in closet, while the master bath boasts a jetted tub, a large tiled shower, and dual sinks. Outside, the cute backyard is complete with a privacy fence and a gazebo over pavers. Relax in the large screened porch with an insulated ceiling. Additional features include a Nest thermostat, and AVS security system. The refrigerator, washing machine, dryer, and security system are included with the home.
- Type:
- Single Family-Detached
- Sq.Ft.:
- 2,077
- Status:
- NEW LISTING
- Beds:
- 4
- Lot size:
- 0.25 Acres
- Year built:
- 2022
- Baths:
- 3.00
- MLS#:
- 161635
- Subdivision:
- Knights Landing
ADDITIONAL INFORMATION
Better than new in Knights Landing!!! Conveniently located between Valdosta proper and Moody AFB and sitting on the most private lot in the neighborhood. This 4-bedroom 3 bath home is only 2 years old which gives the feel of new construction, but with many upgrades including gutters, privacy fence and low maintenance landscaping. The open floor plan is very inviting with a large open living space. The kitchen features a beautiful island with granite countertops and stainless-steel appliances. The large master suite includes his and hers walk-in closets, granite covered vanities, water closet, large soaking tub, and separate spa-like shower. Across the split floor plan design, there are 3 additional bedrooms and 2 full bathrooms with matching finishes throughout. The neighborhood hosts great amenities including 2 pools and a playground. Call a REALTOR today to make 3901 Duchess Court your new address!!
$359,900
3945 Duchess Ct Valdosta, GA 31605
- Type:
- Single Family
- Sq.Ft.:
- 2,083
- Status:
- NEW LISTING
- Beds:
- 4
- Lot size:
- 0.24 Acres
- Year built:
- 2022
- Baths:
- 3.00
- MLS#:
- 140145
- Subdivision:
- Knights Landing
ADDITIONAL INFORMATION
Like new 4-bedroom 3-bathroom home in Knights Landing Subdivision! This home offers an open floor plan with a split bedroom design. The living area has vaulted ceilings with beautiful, stained wood beams and many windows for plenty of natural light! This flows nicely into the kitchen and offers stainless steel appliances and granite countertops. Off of the kitchen, you have a breakfast nook with a shiplap accent wall. The home also features a formal dining room that could make a great office as well. The master bedroom features an extra-large walk-in closet. In the master bath, you'll find separate vanities with granite countertops, a beautiful, tiled shower and a large soaking tub. The second bathroom is jack and jill style with a double vanity and granite countertops. The third bathroom also has granite and is located beside the 4th bedroom. Outside, the home backs up to the wood line to give you privacy. Don't miss out, schedule your showing today!
$430,000
3343 Dinky Run Valdosta, GA 31605
- Type:
- Single Family
- Sq.Ft.:
- 2,588
- Status:
- NEW LISTING
- Beds:
- 4
- Lot size:
- 0.5 Acres
- Year built:
- 2005
- Baths:
- 3.00
- MLS#:
- 140143
- Subdivision:
- Ashurst Estates
ADDITIONAL INFORMATION
COMPLETELY UPDATED 4BR/2.5BA brick home in Ashurst Estates on a half-acre lot! New hardwood floors throughout the main living areas and master bedroom. Wood burning fireplace in living room. New carpet in the spare bedrooms. Kitchen has new granite countertops, tiled backsplash, freshly painted cabinets and stainless-steel appliances. Spacious master bedroom with 2 walk-in closets. Master bathroom features a tiled walk-in shower, oversized bathtub and granite countertops. Guest bathroom updated with granite countertops and a tiled shower. Large covered back patio with fire pit. Conveniently located to MAFB and downtown Valdosta. You don't want to miss this one, call today to view it!
- Type:
- Single Family
- Sq.Ft.:
- 1,453
- Status:
- NEW LISTING
- Beds:
- 3
- Lot size:
- 0.48 Acres
- Year built:
- 1986
- Baths:
- 2.00
- MLS#:
- 140129
- Subdivision:
- Pebble Creek
ADDITIONAL INFORMATION
Charming 3 bedroom/2 bathroom home just 10 minutes south of Moody Air Force Base! Step into the spacious sunken living room, accented by vaulted ceilings and a wood burning fireplace. Brand new LVP flooring in the kitchen, laundry, living room, dining room, hallways, and master bedroom. Galley style kitchen includes plenty of counter and cabinet space with additional area for a table. Formal dining room located just off the kitchen- perfect for entertaining guests. Master bathroom includes a beautiful wood look tile walk-in shower. Spacious second and third bedrooms are perfect for children of any age, guests, a home office, or a man cave. Large laundry room with additional cabinet storage and folding table. Let the kids and pets play out back in the large yard enclosed with a privacy fence that backs up to a wooded area- no rear neighbors. The back deck is the perfect place to relax at the end of the day! 2 car side entry garage. Additional utility/storage closet in the garage to hold tools and toys. Zoned for Lowndes County Schools. Located minutes from shopping, restaurants, and SGMC. All information is deemed reliable, but not guaranteed, and should be verified by the buyer/buyer's agent.
- Type:
- Single Family
- Sq.Ft.:
- 2,017
- Status:
- Active
- Beds:
- 3
- Lot size:
- 0.47 Acres
- Year built:
- 2004
- Baths:
- 2.00
- MLS#:
- 140093
- Subdivision:
- Fairington Place
ADDITIONAL INFORMATION
This stunning property features a charming three bedroom, two bath home with a new inviting gunite swimming pool perfect for night swims, a luxurious hot tub for relaxation ,a welcoming fire pit for cozy evenings, and a charming building nestled in the backyard complete with a mini split, washer and dryer, and kitchenette. As you enter the property you'll be greeted by a large family room with tall ceilings, beautiful LVP flooring, and a cozy fireplace. The kitchen is spacious with plenty of cabinet space and brand new stainless steel appliances. An added bonus the office is across from the laundry room adding convenience and functionality. The primary bedroom is spacious with an en suite bathroom and a large walk-in closet. All the rooms are spacious to ensure comfort while its true allure lies in the exceptional outdoor living space. This property is designed for those who love to spend time outdoors and entertain guest in a stylish and comfortable setting.
$2,100,000
4524 Robert Drive Valdosta, GA 31605
- Type:
- Single Family
- Sq.Ft.:
- 9,361
- Status:
- Active
- Beds:
- 5
- Lot size:
- 4.58 Acres
- Year built:
- 2004
- Baths:
- 8.00
- MLS#:
- 10284826
- Subdivision:
- Cherry Creek North
ADDITIONAL INFORMATION
Welcome to a world of unparalleled luxury and refinement, where every detail exudes sophistication and elegance. Nestled on 4.5 acres of lush, manicured grounds with frontage that kisses the Withlacoochee River, this sprawling estate redefines the notion of opulent living. Designed and meticulously crafted by renowned designer Doug Carter, this custom masterpiece is a testament to timeless beauty and superior craftsmanship. As you approach through the grand gated entrance, the neighborhood's commitment to privacy and security becomes apparent. Once you enter the property via the long winding driveway, the estate's Old World style commands attention, beckoning you to explore the inside and discover its many treasures. Step through the majestic double doors and into the foyer, where heart pine flooring invites you to explore further. Every corner of this 9361 square foot sanctuary exudes warmth and luxury, with all-wood doors and substantial crown molding trim lending an air of regal sophistication. The heart of this magnificent home lies in its expansive great room, where a coffered ceiling with rich wood paneling sets the stage for unforgettable gatherings. Canned lights on dimmers illuminate the space, while a bank of windows offers breathtaking views of the outdoor oasis. Built-in display cabinets with ambient lighting provide the perfect showcase for your most cherished treasures, making this room a haven for both relaxation and entertainment. For formal occasions, the dining room awaits, with seating for 12 or more guests and heart pine floors that add a touch of warmth to every meal. Large windows flood the space with natural light, creating an inviting atmosphere for memorable gatherings with loved ones. The culinary enthusiast will delight in the gourmet kitchen, equipped with top-of-the-line Thermador Professional appliances, including a 6-burner gas cooktop and a farmhouse sink. Marble countertops and custom Connell cabinets offer ample storage and workspace, while a separate butler's pantry provides additional convenience for meal preparation and storage. After dinner, retire to the den, where authentic wood tongue and groove plank walls exude rustic charm. A wall of custom-built bookcases with feature lighting provides the perfect backdrop for your literary collection, while a back entrance leads to the primary suite and ancillary rooms, ensuring privacy and convenience. Speaking of the primary suite, prepare to be transported to a realm of unparalleled luxury and indulgence. A hallway lined with built-in cabinetry leads to your private sanctuary, complete with a full coffee bar, spa-like bathroom, and custom cherry wood closet. His and her sides offer separate vanities and water closets, ensuring harmony and convenience in every aspect of daily life. For leisure and entertainment, visit the man-cave, where a complete bar, pool table, and gun room await. Wood ceilings and carpeted floors create a cozy atmosphere, while a full bathroom ensures comfort and convenience for guests. Outside, a world of resort-style amenities beckons, from the salt-water pool and gazebo to the outdoor kitchen and fountain. Stone flooring and wood ceilings create an ambiance of luxury and relaxation, while an automatic mosquito mister ensures uninterrupted enjoyment of the beautiful surroundings. For the ultimate in privacy and security, the neighborhood has a coded and gated entrance. With meticulous attention to detail and an unparalleled commitment to quality, this luxury estate offers a lifestyle of unparalleled comfort and sophistication. Don't miss your chance to experience the epitome of luxury living in this exquisite custom masterpiece.
- Type:
- Single Family
- Sq.Ft.:
- 1,568
- Status:
- Active
- Beds:
- 3
- Lot size:
- 0.27 Acres
- Year built:
- 2023
- Baths:
- 2.00
- MLS#:
- 140079
- Subdivision:
- Stonebrooke
ADDITIONAL INFORMATION
Welcome to Stonebrooke, D.R. Horton's newest community in Valdosta, Georgia! The Lismore is one of our most popular 3 bedroom/ 2 bath models currently in production at Phillips Place. At 1568 square feet, this thoughtfully designed plan certainly feels much larger. The open great room was designed with entertaining in mind! This home features granite counter tops, Stainless Steel Whirlpool appliances, roomy walk in pantry. ***Pictures, photographs, colors, features, and sizes are for illustration purposes only and will vary from the homes as built. Incentive, prices, plans, features, options and co-broke are subject to change without notice.***
$307,000
3536 Farmers Way Valdosta, GA 31605
- Type:
- Single Family
- Sq.Ft.:
- 1,869
- Status:
- Active
- Beds:
- 4
- Lot size:
- 0.26 Acres
- Year built:
- 2012
- Baths:
- 2.00
- MLS#:
- 140069
- Subdivision:
- Crestwood
ADDITIONAL INFORMATION
This home checks all the boxes. Fantastic 4 bedroom 2 bath home on a corner lot near MAFB, SGMC, VSU & all that Valdosta has to offer! This is a Blake Taylor floorplan/built home in Crestwood & has so many features to include a large great room/living room area that is open to the kitchen..great for hosting or entertaining guest. The master suite has 2 walk in closets in the bathroom, jetted tub, very large tiled shower, and double sinks with granite counter tops. The backyard is spacious, privacy fenced & has a great covered backporch...perfect for grilling &/or relaxing! Great colors & flooring througout. If you're looking for just the right one then need to see this one right away!!!
- Type:
- Single Family
- Sq.Ft.:
- 2,308
- Status:
- Active
- Beds:
- 4
- Lot size:
- 0.35 Acres
- Year built:
- 1997
- Baths:
- 3.00
- MLS#:
- 140068
- Subdivision:
- Arbor Run
ADDITIONAL INFORMATION
Adorable updated home in Arbor Run Subdivision. Spacious front and rear porches. Inside, are lovely darker hardwood floors that run throughout most of the home. The family room is a wonderful size for entertaining. There is a trey ceiling and fireplace. French doors open to the covered patio. The kitchen and breakfast room are partially open to the family room through a large cased opening. The floor plan is split. The 4th bedroom could be a playroom or home office. The remaining two large guest bedrooms share an updated bath. The primary suite is on the opposite side of the home. Gorgeous herringbone brick pavers are in the hallway from the kitchen to the primary suite. The primary bedroom can easily accommodate large furniture and king size beds. The bath has a garden tub, a walk in tile shower with glass door and separate vanities.
- Type:
- Single Family
- Sq.Ft.:
- 1,720
- Status:
- Active
- Beds:
- 3
- Lot size:
- 0.23 Acres
- Year built:
- 2018
- Baths:
- 3.00
- MLS#:
- 140046
- Subdivision:
- Knights Landing
ADDITIONAL INFORMATION
Beautiful home with an awesome floor plan located in Knights Landing. The kitchen is a chef dream, equipped with stainless steel appliances, custom cabinetry, and sleek granite countertops. The open layout seamlessly connects the kitchen to the dining area, creating a perfect space for entertaining or enjoying family meals. The living room has a vaulted ceiling, adding character and warmth to the room. The primary bedroom, a sanctuary of comfort and style. With this own full bathroom complete with granite countertops, a soaking tub, separate vanities, a tile shower and a closet with custom shelving. The other two bedrooms each have their own bathroom which makes this floor plan the best! .Located in a charming neighborhood with access to two community pools, this home provides a wonderful opportunity to enjoy a vibrant community atmosphere. Take a leisurely stroll throughout the neighborhood or enjoy a swim in one of the community pools, making it a great place to live and enjoy the outdoors.
- Type:
- Single Family
- Sq.Ft.:
- 2,196
- Status:
- Active
- Beds:
- 4
- Lot size:
- 0.5 Acres
- Year built:
- 2021
- Baths:
- 3.00
- MLS#:
- 140045
- Subdivision:
- Webb Acres
ADDITIONAL INFORMATION
Discover your new home in this stunning four-bedroom, three-bathroom house. Step into your dream home featuring a spacious open floor plan with granite countertops throughout, stainless steel appliances, and a fenced backyard. Situated on a half-acre lot adorned with newly planted fruit trees and berry bushes, this property offers the ultimate in comfort and charm. All four bedrooms are spacious and enjoy the convenience of two bedrooms sharing a Jack and Jill bathroom, a separate bedroom with its own bathroom - perfect for guests or teenagers. Your master bedroom will be your place to retreat when you're ready to find your peace and quiet. Enjoy your luxury master bathroom with its gorgeous walk-in tiled shower, separate vanities, soaking tub and linen closet. For convenience the master has a huge walk-through closet from the bedroom to the bathroom. This delightful home, with no HOA, presents endless possibilities. Conveniently located near MAFB, shopping, schools, medical offices and the hospital. It's a must-see property. Call your favorite realtor today.
- Type:
- Single Family
- Sq.Ft.:
- 1,670
- Status:
- Active
- Beds:
- 3
- Lot size:
- 0.62 Acres
- Year built:
- 1983
- Baths:
- 2.00
- MLS#:
- 140044
- Subdivision:
- Ashurst
ADDITIONAL INFORMATION
Check out this FULLY RENOVATED home on a .6 acre corner lot. This home has plenty of yard space with a shop in the back with No HOA! Very close to Moody AFB. This home is newly renovated with fresh paint, granite counter tops, new kitchen appliances and plenty of pantry space. With the freshly sanded fireplace this living room is ready for you and your family. This home has a bonus room off from the kitchen with large closet space that could be used as a playroom, office or guest room. Huge fenced in yard with a shed and carport that has power and water connections.
$230,000
4045 Studstill Rd Valdosta, GA 31605
- Type:
- Single Family
- Sq.Ft.:
- 1,561
- Status:
- Active
- Beds:
- 3
- Lot size:
- 0.56 Acres
- Year built:
- 1998
- Baths:
- 2.00
- MLS#:
- 140002
- Subdivision:
- Trotters Ridge
ADDITIONAL INFORMATION
If you enjoy a country setting and still have all the conveniences of shopping and eateries this is the home for you. This 3 Bedroom 2 Bath Home on a 1/2 Acre Lot in North Lowndes County Minutes from Moody AFB North Gate. The Large Kitchen with an Eat in Dining Room exits to the Screened Porch that overlooks the Large Fenced Back Yard. The inviting Living Room has a Tray Ceiling and Wood Burning Fireplace. 2 Car Garage. Lots of Room for outdoor entertaining. The Huge Old Oak Tree in the Front Yard is Perfect for a Swing. SOLD AS IS
- Type:
- Single Family
- Sq.Ft.:
- 4,800
- Status:
- Active
- Beds:
- 6
- Lot size:
- 1.08 Acres
- Year built:
- 2007
- Baths:
- 6.00
- MLS#:
- 139985
- Subdivision:
- Kinderlou
ADDITIONAL INFORMATION
Nestled on a sprawling 1.08-acre lot in the prestigious Preserve Area of Kinderlou Forest Golf Club, this stunning residence epitomizes luxury living. Boasting 6 bedrooms, 4 full bathrooms, 2 half bathrooms, and a host of exceptional amenities, this home offers the perfect blend of elegance and comfort. This home overlooks the Kinderlou Clubhouse, and is just a short walk from the Pro-Shop and Dining. The Preserve is a Gated section of Kinderlou .Outdoor Oasis: Step into your own private paradise with a resort-style swimming pool featuring a tanning ledge and stone waterfall. Relax on the large cool deck or brick patio, or unwind on the massive back porch overlooking the tastefully landscaped grounds. The backyard is enclosed by black aluminum fencing, providing both privacy and security. Enjoy the ultimate in luxury with two master suites located on the main level of the home. Master suite features an extra large bathroom and oversized his/hers closet, and connects to a private screen porch with a queen-size swing bed, perfect for enjoying the serene surroundings. The second Master Suite features an ensuite bath and a walk in closet. The third downstairs bedroom is the perfect size bedroom or an office with a standard closet.Elegant Living Spaces: Entertain guests in style in the dining room with wainscoting ,tray ceiling, and hardwood floors.. Gather in the beautiful living room boasting a soaring 21-foot two-story ceiling and a grand stone fireplace. Chef's Dream Kitchen: The heart of the home, the kitchen is a culinary masterpiece with an extremely oversized island (seating for 6), built-in double ovens, gas cooktop, under-counter ice maker, and a spacious dine-in breakfast area. The kitchen is accentuated by brick tile pavers, which add a cozy and durable surface for entertaining. Plantation shutters throughout. Dont forget to check out the large storage area under the house with concrete floor and power. New Exterior Paint and New Architectural Shingles
$1,249,000
6265 Quarterman Road Hahira, GA 31605
- Type:
- Single Family
- Sq.Ft.:
- 3,623
- Status:
- Active
- Beds:
- 4
- Lot size:
- 34.93 Acres
- Year built:
- 2024
- Baths:
- 6.00
- MLS#:
- 139979
- Subdivision:
- N/A
ADDITIONAL INFORMATION
NEW CONSTRUCTION or BUILD to SUIT! On 34.93 ACRES with MOTHER-IN-LAW SUITE & BONUS ROOM!!! GRAND 4 BR/4 Full BA, 2 Half BA Home greets you with double front doors flanked by formal dining and an office. Living Room boasts vaulted ceilings, lots of natural light and fireplace. CHEF'S kitchen perfect for entertaining includes double oven, surface range top, walk-in pantry and butler pantry with sink (perfect coffee/wet bar) as well as an eat-in breakfast nook. Just off the kitchen is the laundry room, powder room and Master Suite. The Master Suite has it all including free standing tub with amazing walk-in shower with entry points on either side of tub. Master Bath also has a walk-in linen closet and split vanities. OVERSIZED walk-in closet (160 sqft) leads into laundry room making laundry day easier! The laundry room has a lot of counter space as well as utility sink. Stairs outside the laundry lead to the Bonus Room with half bath, perfect game room or teen hang out. The additional bedrooms on the other side of the living room all have large walk-in closets. Mother-in-law suite has walk-in tiled shower and walk-in closet. The other bedrooms have en suite baths, privacy abounds in this home. The back porch has multiple entry points with plenty of space to create an outdoor kitchen and living space. Pictures are of similar home.
- Type:
- Single Family
- Sq.Ft.:
- 2,229
- Status:
- Active
- Beds:
- 4
- Lot size:
- 0.34 Acres
- Year built:
- 2002
- Baths:
- 3.00
- MLS#:
- 139960
- Subdivision:
- Foxborough
ADDITIONAL INFORMATION
Gorgeous 4-bedroom residence featuring a dazzling SALT WATER IN GROUND POOL, perfect for summertime enjoyment. The living area showcases elegant wood flooring, a cozy fireplace, and exquisite crown molding. With a split floor plan, the bedrooms offer privacy, including two with a convenient jack-n-jill bathroom. The spacious master bedroom easily accommodates a king-sized bed, with built-in cabinets in the closet for added storage. Pamper yourself in the master bath's luxurious garden tub. Unwind on the serene covered patio, ideal for relaxing, grilling, and savoring your preferred beverage. PLUS, SELLER IS OFFERING $5,000 TOWARDS BUYERS CLOSING COSTS. Conveniently situated in a prime location. Close to Restaurants, shopping, and SGMC , Lowndes County Schools. NO HOA . Make an offer today.
$598,900
1095 Ridge Road Valdosta, GA 31605
- Type:
- Single Family
- Sq.Ft.:
- 3,175
- Status:
- Active
- Beds:
- 5
- Lot size:
- 2.05 Acres
- Year built:
- 1997
- Baths:
- 5.00
- MLS#:
- 139929
- Subdivision:
- Cherry Creek Hills
ADDITIONAL INFORMATION
Spacious home in coveted Cherry Creek SD! This home is nestled on over 2 acres with property going to the creek. In addition to the sf there is a workshop in garage with full bath, a wired shop underneath the house with TONS of usable space under the house and additional storage under back deck! All bedrooms have huge closets. Beautiful wood floors in main areas. Interior has just been painted throughout and kitchen has new quartz counters. Primary bath has new tile flooring and new tub. The covered back porch offers a breathtaking view and has a large open deck. Endless possibilities to customize this home!
- Type:
- Single Family
- Sq.Ft.:
- 999
- Status:
- Active
- Beds:
- 3
- Lot size:
- 0.65 Acres
- Year built:
- 1973
- Baths:
- 1.00
- MLS#:
- 139903
- Subdivision:
- None
ADDITIONAL INFORMATION
Fixer-Upper Alert! This 999 sqft home is a blank canvas for your investment dreams! While it needs some TLC, it has the potential to be a real gem. This home has the potential to be a great rental property or a cozy home for a first-time buyer. If you're a savvy investor looking for a project, this could be the perfect opportunity for you! Contact me today for more information!
- Type:
- Single Family
- Sq.Ft.:
- 1,692
- Status:
- Active
- Beds:
- 3
- Lot size:
- 1.07 Acres
- Year built:
- 1942
- Baths:
- 1.00
- MLS#:
- 139894
- Subdivision:
- N/A
ADDITIONAL INFORMATION
The Farmhouse you have been looking for! Precious home on an Acre lot with well and septic. This 3 bedroom home has 1 bath, 2 living areas with brick fireplaces.
- Type:
- Single Family
- Sq.Ft.:
- 2,155
- Status:
- Active
- Beds:
- 4
- Lot size:
- 0.48 Acres
- Year built:
- 2021
- Baths:
- 2.00
- MLS#:
- 139891
- Subdivision:
- Knights Mill
ADDITIONAL INFORMATION
14 MONTH HOME WARRANTY INCLUDED WITH ACCEPTED OFFER PRIOR TO 5/15/2024! Gorgeous resale built by Premier Southern Homes in desirable Knights Mill Subdivision! Built in 2021, one owner, and very well maintained. This 4 bedroom/2 bath home has a functional split floor plan. Stunning kitchen with an abundance of counter space/cabinet storage, island with bar seating, stainless steel appliances including French door fridge, garbage disposal, and glass rinser. Kitchen is open to the dining room and living room, perfect for entertaining guests. Master suite includes a large walk in closet, dual vanities with plenty of storage, oversized soaking tub, and tiled walk in shower with dual shower heads. Granite countertops throughout the entire home. Large laundry with extra prep space, perfect for storage or folding. Washer and dryer set can be included! All bedrooms are oversized, and multiple storage closets throughout the home provide plenty of space for a growing family. Upgraded trim/moulding throughout includes shiplap accents and coffered ceilings- all accented by custom lighting. Hardwood flooring in main areas, tile in bathrooms/laundry, and carpet in bedrooms. Enjoy relaxing on the screened back patio that overlooks the large fenced yard. Termite bonded through Astro, sprinkler system, and 2 car garage. Located minutes from shopping, restaurants, SGMC, and VSU. All information is deemed reliable, but not guaranteed, and should be verified by the buyer/buyer's agent.



The data relating to real estate for sale on this web site comes in part from the Broker Reciprocity Program of Georgia MLS. Real estate listings held by brokerage firms other than this broker are marked with the Broker Reciprocity logo and detailed information about them includes the name of the listing brokers. The broker providing this data believes it to be correct but advises interested parties to confirm them before relying on them in a purchase decision. Copyright 2024 Georgia MLS. All rights reserved.
Valdosta Real Estate
The median home value in Valdosta, GA is $125,900. This is lower than the county median home value of $126,000. The national median home value is $219,700. The average price of homes sold in Valdosta, GA is $125,900. Approximately 33.51% of Valdosta homes are owned, compared to 52.54% rented, while 13.95% are vacant. Valdosta real estate listings include condos, townhomes, and single family homes for sale. Commercial properties are also available. If you see a property you’re interested in, contact a Valdosta real estate agent to arrange a tour today!
Valdosta, Georgia 31605 has a population of 56,036. Valdosta 31605 is less family-centric than the surrounding county with 29.29% of the households containing married families with children. The county average for households married with children is 30.98%.
The median household income in Valdosta, Georgia 31605 is $31,701. The median household income for the surrounding county is $39,911 compared to the national median of $57,652. The median age of people living in Valdosta 31605 is 27.6 years.
Valdosta Weather
The average high temperature in July is 91.5 degrees, with an average low temperature in January of 38.8 degrees. The average rainfall is approximately 51.9 inches per year, with 0 inches of snow per year.
