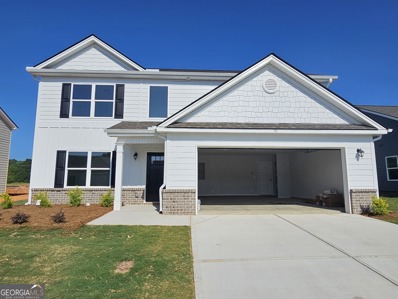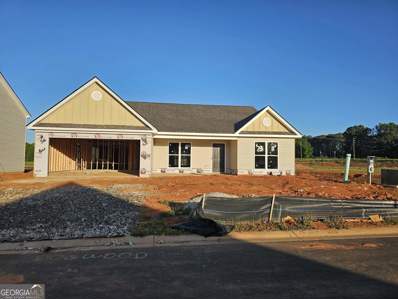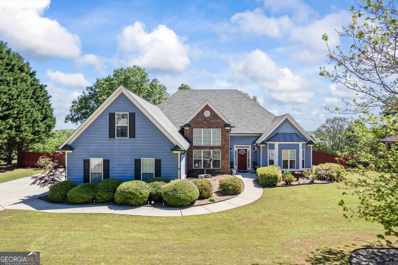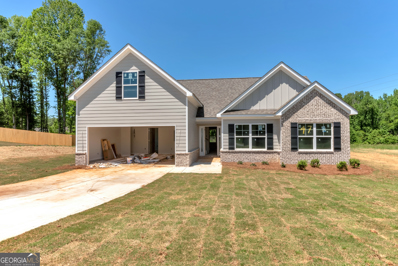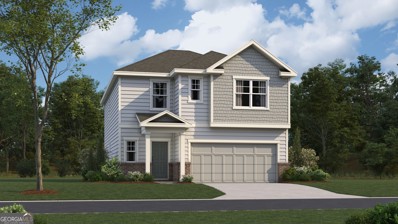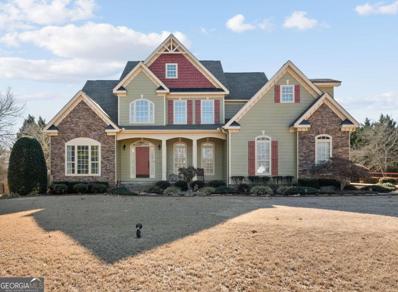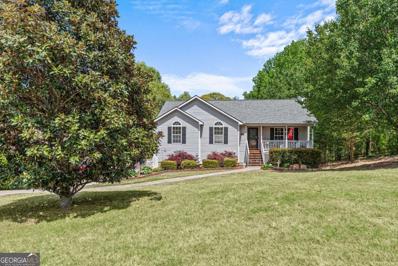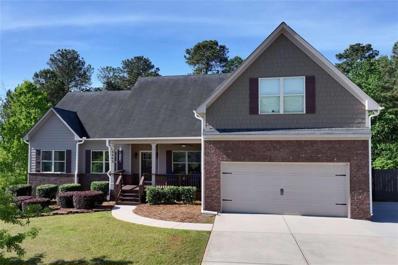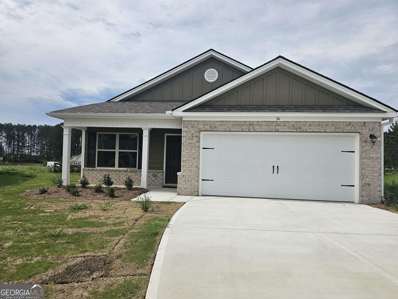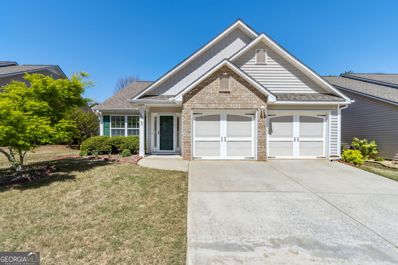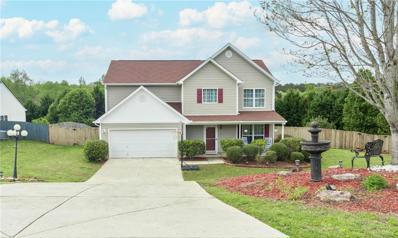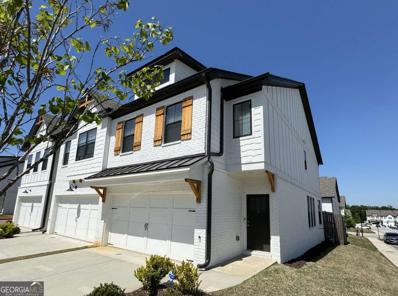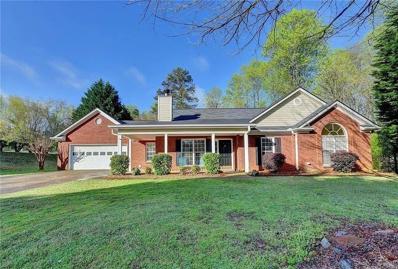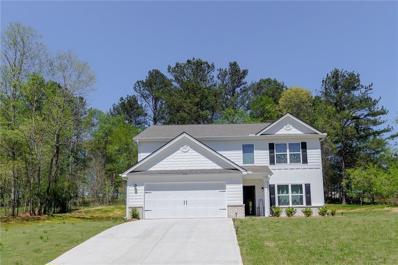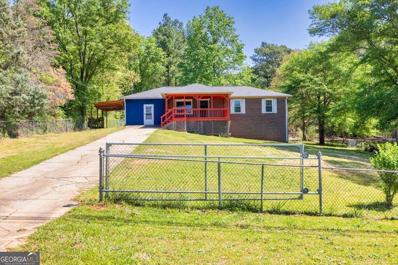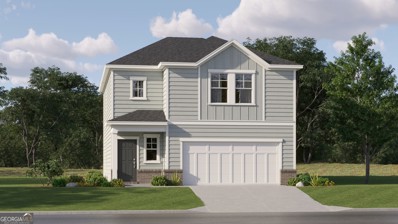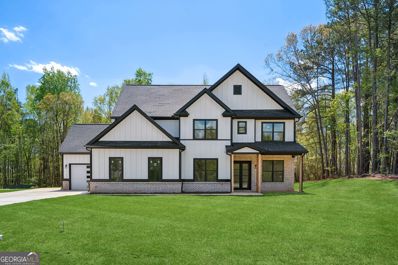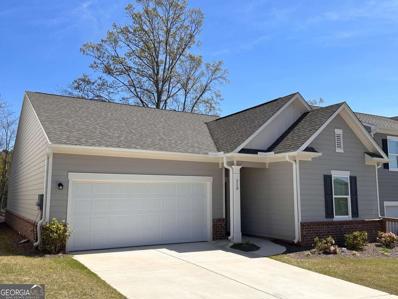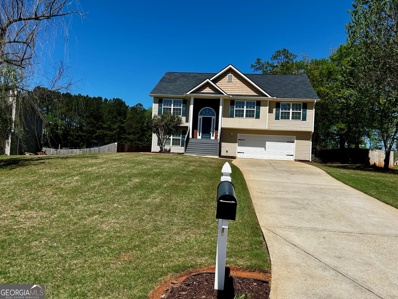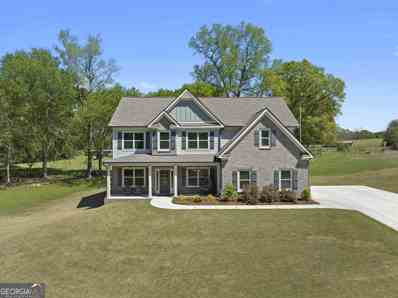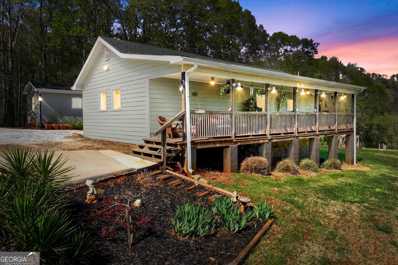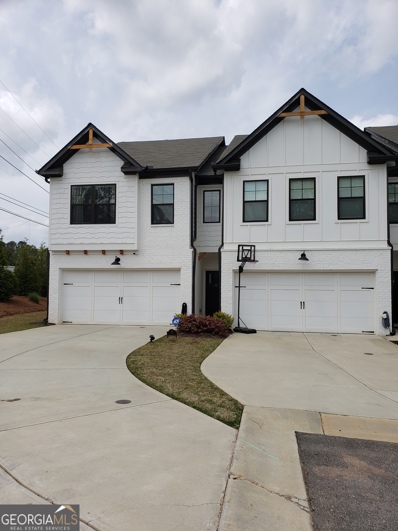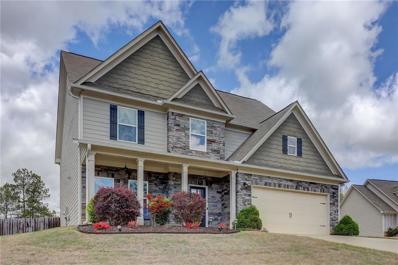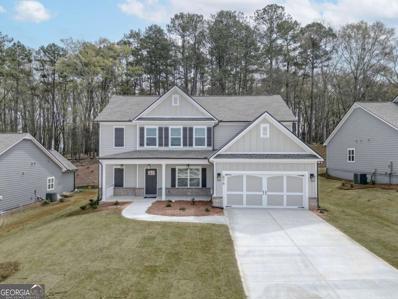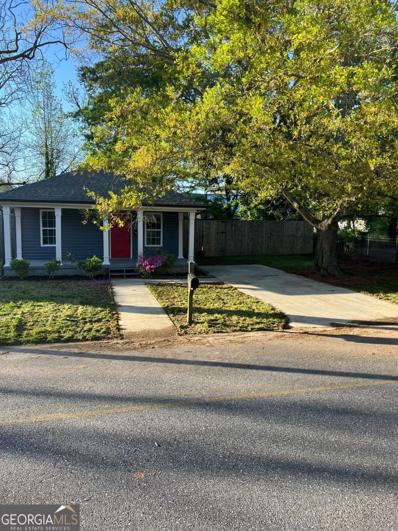Winder GA Homes for Sale
- Type:
- Single Family
- Sq.Ft.:
- 2,200
- Status:
- Active
- Beds:
- 4
- Lot size:
- 0.23 Acres
- Year built:
- 2024
- Baths:
- 3.00
- MLS#:
- 20179662
- Subdivision:
- Cosby Meadows
ADDITIONAL INFORMATION
Craftsman style 2 story , 4 bedroom, 2 1/2 bath, concrete siding, brick accent, 2 car garage, custom white cabinets, formica bath countertops, granite kitchen countertops, pantry, stove, microwave and dishwasher, laminate and carpet flooring, open floor plan with wood burning brick accent fireplace, master suite has walk in closet, double master bath vanity, large garden tub and separate shower, patio, warranty, seller offering $8000 buyer incentive with use of the preferred lender. Autumn Plan
- Type:
- Single Family
- Sq.Ft.:
- 2,200
- Status:
- Active
- Beds:
- 4
- Lot size:
- 0.22 Acres
- Year built:
- 2024
- Baths:
- 3.00
- MLS#:
- 20179656
- Subdivision:
- Cosby Meadows
ADDITIONAL INFORMATION
Craftsman style ranch, 4 bedroom, 2 1/2 bath, concrete siding, brick accent, 2 car garage, custom white cabinets, formica bath countertops, granite kitchen countertops, pantry, stove, microwave and dishwasher, laminate and carpet flooring, open floor plan with wood burning brick accent fireplace, master suite has walk in closet, double master bath vanity, large garden tub and separate shower, patio, warranty, seller offering $8000 buyer incentive with use of the preferred lender. Dogwood Plan
$450,000
517 Huntleigh Drive Winder, GA 30680
- Type:
- Single Family
- Sq.Ft.:
- 2,824
- Status:
- Active
- Beds:
- 3
- Lot size:
- 0.59 Acres
- Year built:
- 2005
- Baths:
- 4.00
- MLS#:
- 20179560
- Subdivision:
- Huntleigh Springs
ADDITIONAL INFORMATION
Welcome home to this Winder Gem! This is a well built and well maintained ranch home that has three bedrooms and two and a half bathrooms on the main level, and a bedroom (or bonus room) with a full bathroom upstairs. The location is conveniently close to everything Winder has to offer! The home sits in the center of the neighborhood on a little over a half acre lot. Upon entering you are greeted by a foyer area. Just to the left is the formal dining room with soaring tall coffered ceilings. Straight ahead is the living room with fireplace. The kitchen features granite countertops, loads of cabinets, and a perfectly sized keeping room /breakfast area with tall vaulted ceiling. The laundry room is just off the kitchen. The split bedroom plan has the master suite on the right side of the home. The master bedroom is large with its own private sitting room separated by french doors and his and hers separate closets. The master bathroom features dual vanities, tub, separate shower, and tile flooring. Moving to the left side of the home there is a half half bath, bedrooms two and three which share a Jack and Jill full bathroom, and each have generous sized closets. Upstairs is a large bonus room with its own full bath and could easily be used as a fourth bedroom. The side entry garage is large with three parking spaces and two separate garage door openers. Out the back door is the patio overlooking the private fenced in back yard. All if this and no HOA!
- Type:
- Single Family
- Sq.Ft.:
- 2,050
- Status:
- Active
- Beds:
- 4
- Lot size:
- 0.88 Acres
- Year built:
- 2024
- Baths:
- 3.00
- MLS#:
- 10284588
- Subdivision:
- Finch Landing
ADDITIONAL INFORMATION
Amazing NEW Ranch Style Home in Finch Landing - The Adams Plan on large 0.883 acre lot! LVP flooring in main living areas! Kitchen features Granite Counters, Breakfast Bar, Pantry, and Stainless-Steel Appliance Package! Vaulted Great Room with Brick Hearth Fireplace! 4 bedrooms, 3 baths, formal dining and sunroom too! Bedroom and Bath Upstairs! Brick Accents, Fiber Cement Siding! Seller offering $3,000 towards Buyer's Closing Costs with preferred lender! Lender Credit available too! Ask agent for details. More Homes Under Construction! Stock photos, features may vary. Call for details. Estimated completion May 2024.
$434,150
659 Evergreen Road Winder, GA 30680
- Type:
- Single Family
- Sq.Ft.:
- 2,178
- Status:
- Active
- Beds:
- 5
- Lot size:
- 0.17 Acres
- Year built:
- 2024
- Baths:
- 3.00
- MLS#:
- 10283981
- Subdivision:
- Evergreen Farms
ADDITIONAL INFORMATION
This new two-story home is designed to meet modern families' needs. The first floor hosts an open-plan layout connecting the kitchen, dining room and living room. A laundry room is conveniently situated on the main floor. Upstairs, a versatile loft provides additional shared-living space, while five bedrooms include a lavish owner's suite with a generously sized walk-in closet and luxe bathroom. Photos are for illustrative purposes only.
- Type:
- Single Family
- Sq.Ft.:
- 4,334
- Status:
- Active
- Beds:
- 5
- Lot size:
- 2.7 Acres
- Year built:
- 1998
- Baths:
- 4.00
- MLS#:
- 10283091
ADDITIONAL INFORMATION
Dont let the address fool you, this house is located in sought after Jefferson, GA. With a new roof in 2016 and renovated in 2017 you will Indulge in the seamless harmony of open living spaces within this magnificent home. Here you will discover the epitome of luxurious living in this stunning 2-story residence with a finished basement and tons of storage. Nestled on 2.7 sprawling acres of land, privacy from neighbors is paramount, allowing you to relish the expansive grounds and enjoy the freedom at your leisure providing you with ample space for animal enthusiasts. Embrace the comfort and convenience with a master suite located on the main level with a large walk in closet and jetted tub you'll be sure to relax in. Enjoy the tranquility of your surroundings as you step onto the covered porch, a serene retreat that seamlessly merges indoor and outdoor living providing a generous outdoor haven perfect for gatherings or moments of solitude. Experience the luxury of a custom kitchen, meticulously designed to cater to culinary enthusiasts and entertainers alike, offering both functionality and elegance. Go upstairs and you will find three more bedrooms each with large walk in closets. The layout also includes a third single-car garage in the basement that can be used for boat or vehicle storage or a small shop. Go beyond the essentials and you'll discover a versatile space in the basement that can be tailored to your unique needs, whether its a gym, home office, or a cozy den. Welcome to a home where every detail, from the masterful layout to the custom finishes, creates a haven that is truly one-of-a-kind. This property also comes complete with a 30x40 barn at the rear giving you a blend of storage and shelter, featuring a horse stall and enclosed chicken coop. Conveniently Located to I85, Athens, and Gainesvilles areas and easy access to shopping you'll be sure to enjoy this house located in Jackson county.
$349,900
363 Ashton Way Winder, GA 30680
- Type:
- Single Family
- Sq.Ft.:
- 1,874
- Status:
- Active
- Beds:
- 3
- Lot size:
- 0.7 Acres
- Year built:
- 2003
- Baths:
- 3.00
- MLS#:
- 10283647
- Subdivision:
- Arrowhatchee
ADDITIONAL INFORMATION
Nestled in the serene landscape of Winder, GA, this charming ranch-style home offers the perfect blend of comfort and elegance. Boasting three bedrooms and two baths on the main level, this residence provides ample space for relaxation and entertainment. As you step inside, you are greeted by a vaulted family room adorned with a cozy fireplace, creating a welcoming ambiance for gatherings with friends and family. The kitchen is a culinary haven, featuring granite countertops, stainless steel appliances, a stylish tile backsplash, and a convenient pantry for all your storage needs. The primary bedroom exudes luxury with its trey ceiling and is complemented by two closets, one of which is a spacious walk-in outfitted with a custom organization system, ensuring maximum efficiency and style. Descending to the basement level, youll discover a generously sized media room, perfect for movie nights or quiet evenings of relaxation. Adjacent to the media room is an office space, ideal for remote work, a home gym or a craft room. A full bath on this level adds convenience and versatility to the home. Stepping outside, the back covered porch beckons you to unwind and enjoy the serene surroundings. Here, youll find a hot tub where you can soak away the stresses of the day, as well as swings where you can bask in the gentle breeze and lush greenery. Two storage buildings, providing ample space for storing outdoor equipment, seasonal decorations, or any other belongings will remain.
- Type:
- Single Family
- Sq.Ft.:
- n/a
- Status:
- Active
- Beds:
- 5
- Lot size:
- 0.68 Acres
- Year built:
- 2014
- Baths:
- 3.00
- MLS#:
- 7376992
- Subdivision:
- Shadowstone Estates
ADDITIONAL INFORMATION
Welcome to this stunning 5-bedroom, 3-bathroom home that epitomizes luxury and comfort. As you step inside, you're greeted by an inviting living room featuring a charming fireplace. Kitchen features granite countertops, tile backsplash and stainless-steel appliances. Spacious primary bedroom and ensuite bathroom with double vanity, a separate shower, and a luxurious bathtub. Three additional bedrooms and one more bathroom on the main, there's plenty of space for everyone to unwind and recharge. Extra bonus room with a closet and stubbed for a full bathroom. The lower level of the home features a finished basement, complete with a full kitchen, one bedroom and bathroom. Providing endless possibilities for entertaining or accommodating guests. Step outside to a private backyard, featuring a deck, as well as a convenient storage shed for all your outdoor essentials. Desirable, fast-growing area conveniently located within minutes of I-85, Chateau Elan, Downtown Winder and Fort Yargo State Park. Don't miss out on this one.
$330,900
34 Liberty Court Winder, GA 30680
- Type:
- Single Family
- Sq.Ft.:
- 1,800
- Status:
- Active
- Beds:
- 3
- Lot size:
- 0.16 Acres
- Year built:
- 2024
- Baths:
- 2.00
- MLS#:
- 20179296
- Subdivision:
- Heartland
ADDITIONAL INFORMATION
Craftsman style ranch, 3 bedroom, 2 bath, granite kitchen countertops, custom white cabinets, separate dining room, stove, microwave & dishwasher included, master suite has walk in closet, master bath has custom tile floor and separate walk in shower, patio, 2 car garage, warranty, home is complete. Victoria plan 55 Plus retirement community
- Type:
- Single Family
- Sq.Ft.:
- 1,492
- Status:
- Active
- Beds:
- 2
- Lot size:
- 0.14 Acres
- Year built:
- 2007
- Baths:
- 2.00
- MLS#:
- 10282551
- Subdivision:
- Villas Of Winder
ADDITIONAL INFORMATION
Welcome to this charming property nestled in a serene 55+ community, offering a tranquil and welcoming environment for those seeking comfort and convenience. Boasting 2 bedrooms and 2 baths, this home is designed with your utmost comfort in mind. As you step inside, you're greeted by a warm and inviting atmosphere, with ample natural light filtering through the windows, creating an airy and bright ambiance throughout the living spaces. The spacious living room provides the perfect setting for relaxation and entertainment, ideal for hosting gatherings with friends and loved ones. The well-appointed kitchen features modern appliances, ample cabinetry, and a convenient breakfast bar, making meal preparation a breeze. Adjacent to the kitchen, you'll find a cozy dining area, perfect for enjoying your morning coffee or casual meals. Retreat to the comfort of the master bedroom, complete with an ensuite bath and generous closet space, offering a peaceful haven to unwind after a long day. The second bedroom also offers ample space and is ideal for guests or as a versatile home office. One of the highlights of this property is the fenced backyard, providing privacy and a perfect outdoor oasis for gardening, entertaining, or simply soaking up the sunshine in peace. Conveniently located in a sought-after 55+ community, residents enjoy access to a range of amenities, including clubhouse facilities, recreational activities, and social events, fostering a vibrant and active lifestyle. Don't miss this opportunity to own a slice of paradise in this desirable 55+ community. Schedule your showing today and experience the joys of resort-style living!
- Type:
- Single Family
- Sq.Ft.:
- 2,328
- Status:
- Active
- Beds:
- 4
- Lot size:
- 0.65 Acres
- Year built:
- 2007
- Baths:
- 3.00
- MLS#:
- 7367125
- Subdivision:
- Hawk Creek
ADDITIONAL INFORMATION
This immaculate 4BR 2.5 bath home with a large backyard with a very nice 27 feet round 4 feet deep above ground pool with large deck and pergola, great for entertaining. Nice Kitchen with new appliances and nice island that opens to large family room and opens to backyard with deck and pergola. This backyard is every person's oasis. The kitchen setup under the pergola is negotiable with a good offer. Separate 12+ seat dining room and formal living room. Once upstairs you will find the massive master bedroom that has two separate closets and sitting area perfect for an office and master bath is huge with separate shower/tub. Three additional spacious sized bedrooms and full bath. All utilities are newer, new flooring, new appliances. This home is a BEAUTY and a MUST SEE to fall in love. Great Subdivision and NO HOA!! Nice shed in huge backyard for storage. You will fall in LOVE with this meticulously maintained home. Call for an appointment!
$329,900
3 Steelwood Court Winder, GA 30680
- Type:
- Condo
- Sq.Ft.:
- 1,774
- Status:
- Active
- Beds:
- 3
- Year built:
- 2021
- Baths:
- 3.00
- MLS#:
- 10282314
- Subdivision:
- Cannon Trace
ADDITIONAL INFORMATION
Modern Farmhouse-style townhome in the popular Cannon Trace community. This up-to-date home exudes elegance and comfort with upgrades in abundance. The open floorplan on the main level joins the kitchen and living spaces in perfect harmony. Add to this the private fenced back patio and you have a great entertaining space. This one is an end unit so it has added windows making it extra bright and cheerful. The kitchen features a gas stove, custom cabinets, recessed lighting, quartz countertops, and stainless steel appliances. The oversized master suite is on the upper level and features a trey ceiling and sitting area. The master bathroom boasts a double vanity with quartz tops, custom hardware, tile flooring, and a soaking tub. There are two additional bedrooms, a loft and a second bath in this spacious split bedroom plan. Plenty of room for an office and guest accommodations. Cannon Trace is well located near everything in Winder and close to I-85 and Hwy 316.
$329,000
912 RELAXED Way Winder, GA 30680
- Type:
- Single Family
- Sq.Ft.:
- 1,452
- Status:
- Active
- Beds:
- 3
- Lot size:
- 0.75 Acres
- Year built:
- 2002
- Baths:
- 2.00
- MLS#:
- 7369190
- Subdivision:
- Haynes Ridge
ADDITIONAL INFORMATION
Welcome to your charming new home at 912 Relaxed Way, nestled in a peaceful neighborhood in Winder, GA. This lovely property offers the ideal blend of comfort, convenience, and style. **NO HOA Neighborhood!!! Huge fenced back yard, home on Cul-de-sac*** Step inside this well-maintained 3 bed, 2 full bath residence. The interior boasts a spacious layout with warm neutral paint colors and LVP flooring, providing a perfect setting for both relaxation and entertaining. The kitchen is a focal point, open to living room area, making meal preparation a joy. The bedrooms are generously sized, offering ample closet space and natural light. Outside, discover a beautifully landscaped yard ideal for outdoor activities and gatherings. Enjoy peaceful mornings and evenings on the back patio looking back to the woods. Don't miss out on this opportunity to make 912 Relaxed Way your new address.
- Type:
- Single Family
- Sq.Ft.:
- 2,300
- Status:
- Active
- Beds:
- 4
- Year built:
- 2024
- Baths:
- 3.00
- MLS#:
- 7368712
- Subdivision:
- MULBERRY GROVE
ADDITIONAL INFORMATION
Welcome to your dream home! This 2024 new build features 4 beds, 2.5 baths, and a spacious kitchen with white cabinets, granite countertops, and stainless steel appliances. The large living area is perfect for entertaining, and the fabulous master suite offers a luxurious retreat. With a convenient location, this home is the epitome of comfort and style. Schedule your showing today! You do not want to miss out on this one!
- Type:
- Single Family
- Sq.Ft.:
- n/a
- Status:
- Active
- Beds:
- 4
- Lot size:
- 0.55 Acres
- Year built:
- 1982
- Baths:
- 2.00
- MLS#:
- 10284567
- Subdivision:
- Shadow Woods
ADDITIONAL INFORMATION
Welcome to this wonderful home in Winder. It is a 4 bedroom 2 bath all brick home. The home was recently renovated. New paint and newer floors. Windows were recently replace, energy efficient. There is a carport attached to the home as well as a large detached garage/workshop in the backyard. Property is completely fenced, backyard and front yard. Very private setting. Location is great, convenient to highways and shopping.
$402,150
621 Evergreen Road Winder, GA 30680
- Type:
- Single Family
- Sq.Ft.:
- 1,821
- Status:
- Active
- Beds:
- 4
- Lot size:
- 0.25 Acres
- Year built:
- 2024
- Baths:
- 3.00
- MLS#:
- 10279092
- Subdivision:
- Evergreen Farms
ADDITIONAL INFORMATION
This new two-story home delivers modern comfort with ample room to grow and entertain. Upon entry is a double-height foyer that flows to a spacious open-concept main living area with direct access to a rear patio. The second level is occupied by a large loft for additional shared living space and all four bedrooms, including the private owner's suite with a full-sized bathroom. A two-car garage completes the home. Photos are for illustrative purposes only.
$730,000
1619 Austin Road Winder, GA 30680
- Type:
- Single Family
- Sq.Ft.:
- 3,466
- Status:
- Active
- Beds:
- 4
- Lot size:
- 1.45 Acres
- Year built:
- 2024
- Baths:
- 4.00
- MLS#:
- 10278698
- Subdivision:
- None
ADDITIONAL INFORMATION
Charming new construction with elegance and modernity at every corner. Peace and quiet surround you as you enjoy living in this newly constructed home. Also, no HOA.
$370,000
210 Hyde Park Winder, GA 30680
- Type:
- Single Family
- Sq.Ft.:
- n/a
- Status:
- Active
- Beds:
- 3
- Lot size:
- 0.15 Acres
- Year built:
- 2023
- Baths:
- 2.00
- MLS#:
- 10277640
- Subdivision:
- Chelsea Park
ADDITIONAL INFORMATION
***Opportunity to live in this almost new home***Still Under Warranty***One Story Living***Open Floor Plan***Elegant High Ceilings***Leveled Lot***Nice and spacious***Enjoy the covered patio***Nice neighborhood with pool***Basketball and Volleyball Courts***Nice walking trails***
$369,000
408 Tori Drive Winder, GA 30680
- Type:
- Single Family
- Sq.Ft.:
- 2,500
- Status:
- Active
- Beds:
- 4
- Lot size:
- 0.75 Acres
- Year built:
- 2005
- Baths:
- 3.00
- MLS#:
- 10277561
- Subdivision:
- Laurel Park
ADDITIONAL INFORMATION
This home is in immaculate condition. You won't have to look any longer after you see this fine home. This is a one-owner home where they have meticulously cared for the home. Upon entering the front door, you immediately feel at home walking up the stairs to the family room. This is such a cozy room with a wood-burning fireplace. The family room is right off the kitchen, so this would be a great place to entertain friends. The backdoor of the kitchen leads to a nice updated deck overlooking the spacious backyard. Home has been routinely soft-washed every 2 years. Shutters and front entrance have been newly painted. Interior has also recently been painted. Beautiful dark engineered flooring was installed December 2018. Bathroom floors have been updated with tile. ALL appliances remain with the house. Washer is approx. 4 years old. Dryer is approx. 2 years old. An awesome out building has been refurbished with hardie plank siding in 2023. The roof slides automatically with an electric motor. This was used as an observatory for a telescope. Owner will remove the telescope before house closes. The master suite and 2 bedrooms are on the main floor. The master bathroom has a jetted tub and separate shower. There is a fourth bedroom on the lower level with a private bath. This would be a great place for a mother-in-law suite or a special place for a teen. There is also a large bonus room on the lower level. This gives so much extra space to the house. The yard has been serviced by Total Lawn Care for around 10 years. There are privacy fences on both sides of the backyard. It would be easy to connect to those to completely fence the backyard. Owner is leaving a very nice Nordic treadmill. Home has updated thermostat that can be controlled with cell phone. Ring Door Bell is staying with home. There is nothing that has to be done before the next owner moves in. This home has a Winder address, but it is actually closer to Statham, and in such a nice quiet rural neighborhood.
- Type:
- Single Family
- Sq.Ft.:
- 3,324
- Status:
- Active
- Beds:
- 5
- Lot size:
- 0.71 Acres
- Year built:
- 2020
- Baths:
- 4.00
- MLS#:
- 20178030
- Subdivision:
- Sims Crossing
ADDITIONAL INFORMATION
Welcome to this stunning and meticulously maintained home nestled in a well-manicured community with spacious lots and rolling hills. This cul de sac home sits on nearly an acre. Designed with a covered front porch and a side entry garage, adding to the home's inviting curb appeal. Boasting 5 bedrooms and 4 full bathrooms, including a spacious bedroom on the main level, this home is designed for comfort and functionality. Step inside to find a sun filled two-story foyer flanked by a bright office on the left and a separate dining room on the right, setting the stage for entertaining. The open floorplan on the main level seamlessly integrates living spaces, featuring a spacious kitchen is a chef's delight with white cabinets, granite countertops, subway tile backsplash, an island, stainless steel appliances, a walk-in pantry, and a breakfast area overlooking the open and spacious family room and fireplace. Upstairs, the oversized primary suite is a retreat of its own with a tray ceiling, separate vanities, a glass door shower, a separate tub, and TWO spacious walk-in closets. Three additional large bedrooms, two full bathrooms, a laundry room, and an open loft/media area complete the upper level, offering flexibility and privacy. Outside, a spacious patio and a huge yard provide the perfect setting for outdoor activities. The home's location is unbeatable, just 5 minutes from Publix, Starbucks, and the center of town, and a mere 10 minutes from Yargo Park and more, with quick access to the highway for added convenience. The picturesque views of the community pond from the relaxing covered front porch add to the home's allure. Don't miss out on this great opportunity! Work with both of our preferred partners, Assertive Mortgage and The Hawes Law Firm to receive a $5,000 seller contribution with the receipt of a reasonable offer. Schedule your tour today and make this beautiful home yours!
- Type:
- Single Family
- Sq.Ft.:
- n/a
- Status:
- Active
- Beds:
- 3
- Lot size:
- 5 Acres
- Year built:
- 2001
- Baths:
- 3.00
- MLS#:
- 10276884
- Subdivision:
- None
ADDITIONAL INFORMATION
Are you in pursuit of privacy and tranquility amidst nature's abundance? Your search ends here! Welcome to your new home, a recently renovated country residence nestled on 5 acres of picturesque land with flowing creek frontage year round. This property boasts detached teen suite, a spacious 4-bay garage with a workshop spanning 24 x 60 feet, an additional 12 x 24 detached workshop, a barn with stalls and extra storage, a 50 amp R/V hookup, and a green house equipped with power and water. As you enter the main house, you'll be struck by the remodeled kitchen featuring floor-to-ceiling custom cabinetry, a one of a kind vent hood, granite countertops, a tiled backsplash, a kitchen island, and stainless steel appliances. In this open-concept home, the kitchen offers views extending seamlessly into the dining area and living room. Adjacent to the living area, you'll discover the owner's suite, complete with separate his and hers closets. The true highlight of the space is the stunning ensuite bathroom featuring a tiled, spa-style walk-in shower with LED lights, a separate tiled soaking tub, a custom vanity, and a walk-in closet. Additionally, the main house includes a spacious secondary bedroom, currently serving as an office, a guest bathroom, and a laundry room. Step out of the main house through the backdoor, and within a few short steps, you'll arrive at the separate teen/in-law suite, complete with a dining area and a full bathroom. Being zoned agricultural, this property not only enjoys substantial tax savings but also allows for livestock keeping. Additionally, with 1000 acres of surrounding conservation land, there's assurance against future developmentCoan ideal scenario for hunting enthusiasts. To enhance accessibility, a new gravel driveway has been meticulously laid and rolled from the street to the dwellings, ensuring a seamless entrance for all vehicles. This remarkable 5-acre property stands out as a haven of privacy and serenity, offering an unparalleled, county style living experience.
$330,000
31 Steelwood Court Winder, GA 30680
- Type:
- Townhouse
- Sq.Ft.:
- 1,794
- Status:
- Active
- Beds:
- 3
- Lot size:
- 0.02 Acres
- Year built:
- 2021
- Baths:
- 3.00
- MLS#:
- 10276612
- Subdivision:
- Cannon Trace
ADDITIONAL INFORMATION
Enter into this gorgeous, modern and still like new end-unit townhome and you wont be disappointed! Owners are meticulous and the home is very well kept! Downstairs features a foyer, half bath, coat closet, security system, a nice sized 2-car garage with opener, under the stairs storage, an open concept living space with a view from the well appointed kitchen to the dining area and family room with fireplace. Exit to the rear of the home to enjoy the private fenced in backyard. Head upstairs which features a space that can be a gaming/entertainment area, office space, etc., the laundry room, linen closet, pull-down attic storage, 2 nice sized bedrooms with walk-in closets and a nice shared bathroom with a shower/tub combo. The Owner's suite features a nice sized bedroom with sitting/nursery/office area, nice sized walk-in closet, a double vanity, separate shower and a soaking tub. There's ample parking outside for 3-4 cars with the driveway's additional parking pad! This very nice community features sidewalks, street lights, well maintained green spaces, a beautiful pool facility and a dog park for your furry friends. It is close to schools, shopping, restaurants and Fort Yargo State Park with a variety of outdoor recreation.
- Type:
- Single Family
- Sq.Ft.:
- 2,535
- Status:
- Active
- Beds:
- 4
- Lot size:
- 0.62 Acres
- Year built:
- 2017
- Baths:
- 3.00
- MLS#:
- 7363391
- Subdivision:
- Mulberry Estates
ADDITIONAL INFORMATION
Step into the epitome of modern comfort with this impeccable 4-bedroom, 2.5-bathroom abode. Pride of ownership radiates throughout this meticulously maintained property, nestled in a serene neighborhood. This move-in-ready gem boasts upgrades galore, promising a lifestyle of tranquility and convenience. Upon entering, you'll be greeted by a spacious and airy floor plan, and impressive two story foyer. Entertain with ease in the heart of the home – the kitchen. Showcasing upgraded appliances, meal preparation becomes a joyous affair, whether you're whipping up a gourmet feast or a quick snack. Transition effortlessly from culinary adventures to dining experiences in the adjacent dining area, where memories are made over delicious meals. Relax in the spacious living room with its own fireplace. Or retreat to the comfort of the master suite, a sanctuary of relaxation featuring an ensuite bathroom for ultimate privacy. Three additional well-appointed bedrooms offer versatility. Such as creating a cozy haven for loved ones. perfect for accommodating guests, or setting up a home office. Experience the seamless blend of indoor and outdoor living as you step out onto the covered back porch, where morning coffees and evening conversations are elevated by the gentle breeze and tranquil ambiance. Beyond lies a fenced, expansive yard, beckoning for outdoor activities and al fresco gatherings, providing ample space for play, gardening, or simply basking in the beauty of nature. Don't miss the opportunity to make this dream home yours. Schedule your private tour today -Welcome Home!
- Type:
- Single Family
- Sq.Ft.:
- 2,904
- Status:
- Active
- Beds:
- 4
- Lot size:
- 0.25 Acres
- Year built:
- 2024
- Baths:
- 3.00
- MLS#:
- 10276087
- Subdivision:
- Calgary Downs
ADDITIONAL INFORMATION
The Hayden Plan - 4 bedroom home with a media room, formal dining room and Guest suite on the main level. The great room has a gas fireplace and is open to the kitchen and breakfast area. Kitchen has a single wall over and a gas cooktop. Dining room has coffered ceilings. Upstairs the Owner's suite features a tray ceiling, double vanity bath with separate tub, tile shower and large closet. Community has a clubhouse, pool, tennis courts, playground and is gated and gates close at 5p daily and are closed on Sunday. **Ask about our 5K preferred lender incentive. **
$265,000
93 Griffith Winder, GA 30680
- Type:
- Single Family
- Sq.Ft.:
- n/a
- Status:
- Active
- Beds:
- 3
- Lot size:
- 0.16 Acres
- Year built:
- 1930
- Baths:
- 2.00
- MLS#:
- 10280763
- Subdivision:
- None
ADDITIONAL INFORMATION
Adorable bungalow with welcoming front porch and a freshly painted exterior, new sod in front and back yard that gives great curb appeal. Inside there are 3 bedrooms and 2 bedrooms. Interior walls and trim also fresh paint as well. The kitchen has updated cabinets and granite counter tops, matching all black appliances that really makes it all come together. LPV flooring throughout. Walking distance to town where you will find an ample offering of some wonderful restaurants. Large new park under development just a couple of blocks away will be a great addition to the community as well. This cozy home is a stand out in the area with the special touches it has to offer! Would be an excellent investment opportunity or a lovely choice for a first time homebuyer! Come check it out!

The data relating to real estate for sale on this web site comes in part from the Broker Reciprocity Program of Georgia MLS. Real estate listings held by brokerage firms other than this broker are marked with the Broker Reciprocity logo and detailed information about them includes the name of the listing brokers. The broker providing this data believes it to be correct but advises interested parties to confirm them before relying on them in a purchase decision. Copyright 2024 Georgia MLS. All rights reserved.
Price and Tax History when not sourced from FMLS are provided by public records. Mortgage Rates provided by Greenlight Mortgage. School information provided by GreatSchools.org. Drive Times provided by INRIX. Walk Scores provided by Walk Score®. Area Statistics provided by Sperling’s Best Places.
For technical issues regarding this website and/or listing search engine, please contact Xome Tech Support at 844-400-9663 or email us at xomeconcierge@xome.com.
License # 367751 Xome Inc. License # 65656
AndreaD.Conner@xome.com 844-400-XOME (9663)
750 Highway 121 Bypass, Ste 100, Lewisville, TX 75067
Information is deemed reliable but is not guaranteed.
Winder Real Estate
The median home value in Winder, GA is $170,600. This is lower than the county median home value of $173,200. The national median home value is $219,700. The average price of homes sold in Winder, GA is $170,600. Approximately 47.83% of Winder homes are owned, compared to 40.81% rented, while 11.37% are vacant. Winder real estate listings include condos, townhomes, and single family homes for sale. Commercial properties are also available. If you see a property you’re interested in, contact a Winder real estate agent to arrange a tour today!
Winder, Georgia 30680 has a population of 15,403. Winder 30680 is less family-centric than the surrounding county with 33.29% of the households containing married families with children. The county average for households married with children is 35.89%.
The median household income in Winder, Georgia 30680 is $46,310. The median household income for the surrounding county is $56,119 compared to the national median of $57,652. The median age of people living in Winder 30680 is 36.6 years.
Winder Weather
The average high temperature in July is 90.4 degrees, with an average low temperature in January of 30.7 degrees. The average rainfall is approximately 50.2 inches per year, with 0.7 inches of snow per year.
