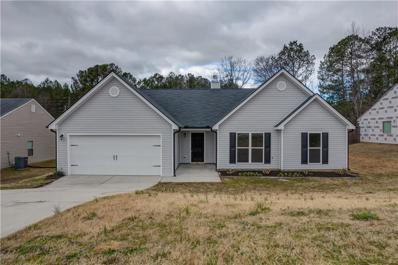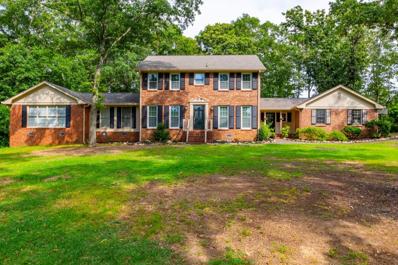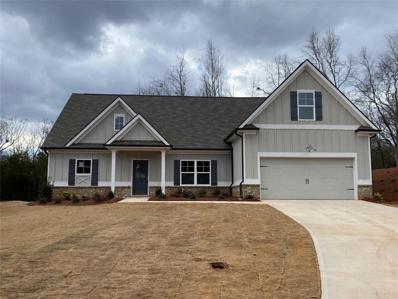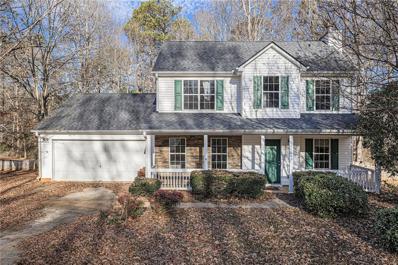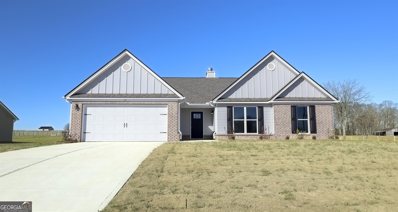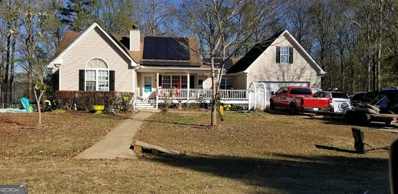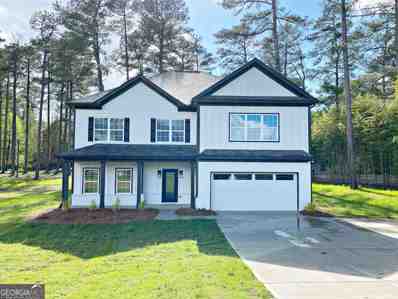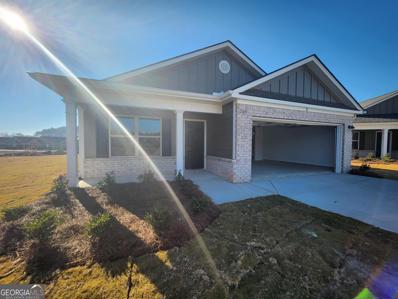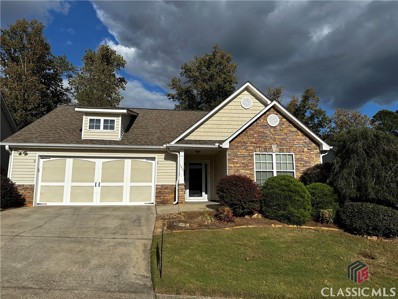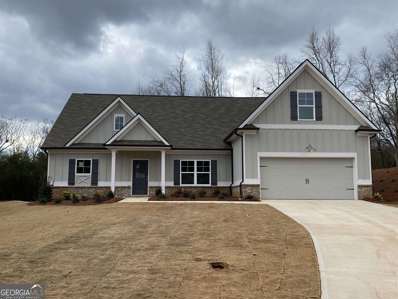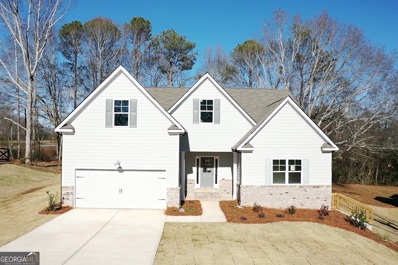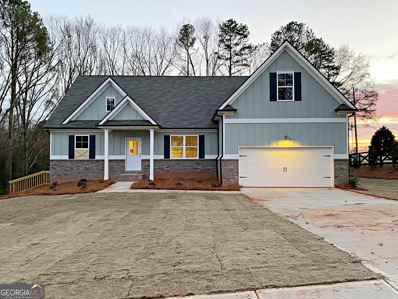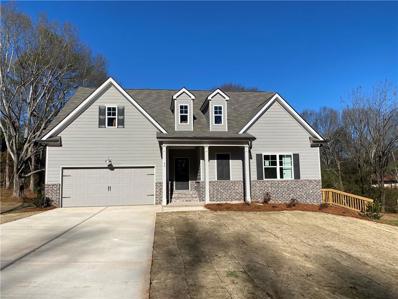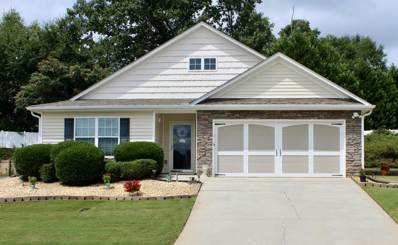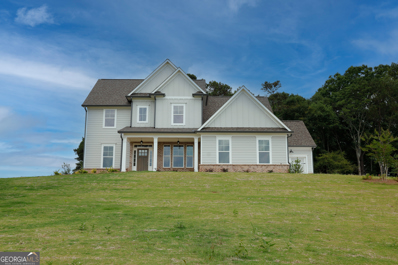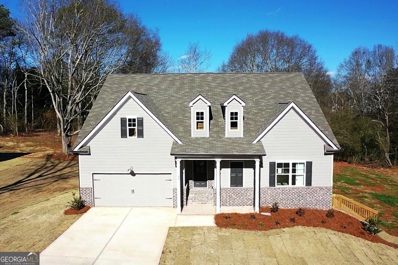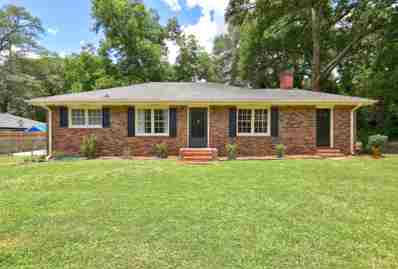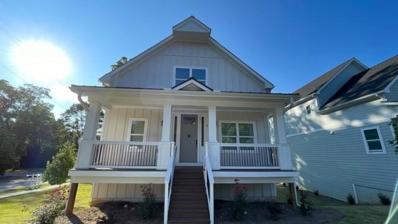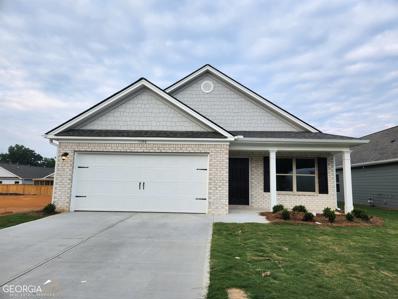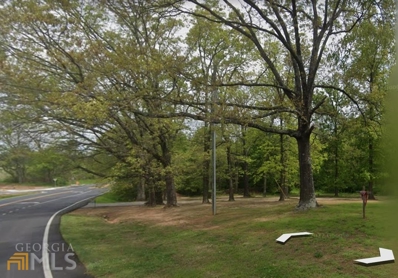Winder GA Homes for Sale
- Type:
- Single Family
- Sq.Ft.:
- 2,292
- Status:
- Active
- Beds:
- 4
- Lot size:
- 0.25 Acres
- Year built:
- 2023
- Baths:
- 2.00
- MLS#:
- 7322234
- Subdivision:
- Berkshire Place
ADDITIONAL INFORMATION
Once in a life time home opportunity!!! Look no further for the house of your dreams and come raise your family in a brand new house in a well stablished subdivision. This beautiful house was completely rebuilt from the ground up due to a fire. Everything in this house is new and under warranty. The construction was just completed in December of 2023 and the house has never been occupied since! BE THE FIRST to call it home and enjoy the smell of the new house, enjoy all the updated and energy efficient features! The house is within walking distance from Yargo Elementary and Haymon-Morris Middle School, making a very convenient ride for the kiddos to go and come back from school!
- Type:
- Single Family
- Sq.Ft.:
- 3,539
- Status:
- Active
- Beds:
- 5
- Lot size:
- 1.93 Acres
- Year built:
- 1983
- Baths:
- 4.00
- MLS#:
- 7318866
ADDITIONAL INFORMATION
Welcome to your new private estate home! This 4 sided brick, two story home has been completely professionally upgraded in the last 5 years from top to bottom. Upgrades include the kitchen with custom soft close cabinetry, all the bathrooms, new hardwood and tile flooring throughout and your majors such as: water heater, HVAC, foundation and the roof. The Primary Suite is on the main with soaring ceilings, a large sitting area with a custom fireplace, a massive owner's En-Suite with a walk-in shower and personal laundry. You can step outside of the primary onto the oversized deck where you'll find a hot tub and a great view of the private wooded lot. Not only do you have 4 large secondary bedrooms and two full baths upstairs, but you also have a tiny home on the property. Make it your own home office or craft room. There's an oversized two-car attached garage with tons of additional storage space and much more! Come see for youself.
- Type:
- Single Family
- Sq.Ft.:
- 2,500
- Status:
- Active
- Beds:
- 4
- Lot size:
- 0.68 Acres
- Year built:
- 2023
- Baths:
- 3.00
- MLS#:
- 7317908
- Subdivision:
- Westminster
ADDITIONAL INFORMATION
The Magnolia Plan is the newest home plan presented by Tapestry Home Builders and it is an open concept plan that features a huge kitchen island that opens into the family room. Kitchen has granite countertops and white cabinets with Stainless steel microwave, dishwasher, and range. The family has a wood burning fireplace that is surrounded by slate and mantle. Vinyl floors in the foyer, hall, family, kitchen, laundry and baths. Carpet in the bedrooms. Home has three bedrooms and 2 baths downstairs and has a bedroom and bath upstairs. Large Laundry Room.
$310,000
160 Azalea Drive Winder, GA 30680
- Type:
- Single Family
- Sq.Ft.:
- 1,568
- Status:
- Active
- Beds:
- 3
- Lot size:
- 0.62 Acres
- Year built:
- 2000
- Baths:
- 3.00
- MLS#:
- 7313903
- Subdivision:
- Jasmine Hollow
ADDITIONAL INFORMATION
Check out this lovely 2 story home in Jasmine Hollow. Home features a large living room, separate dining room and eat in kitchen. Kitchen is open with plenty of storage space. Off the kitchen is a breakfast room, half bathroom and laundry room. Upstairs has 3 bedrooms and 2 full bathrooms. Outside the home has a wooden deck and storage shed. Home has been freshly painted and is move in ready. Location is right off 82 and a short drive to 316. Schedule your showing today!
- Type:
- Single Family
- Sq.Ft.:
- n/a
- Status:
- Active
- Beds:
- 4
- Year built:
- 2024
- Baths:
- 3.00
- MLS#:
- 20160818
- Subdivision:
- Shadow Brook
ADDITIONAL INFORMATION
Make this beautiful NEW hannah plan your home! Lots of features including 4 bedrrooms/2.5 Baths. Huge kitchen with granite countertops, large separate dining rm, great for entertaining. Fabulous master suite, you will enjoy the bathroom large garden tub & his & her closet. Hardiplank siding with brick accents. 100% USDA FINANCING FOR QUALIFIED BUYERS!! Builder will pay up to $4000 in clg cost w/preferred lender.
- Type:
- Single Family
- Sq.Ft.:
- 1,665
- Status:
- Active
- Beds:
- 3
- Lot size:
- 7.8 Acres
- Year built:
- 2001
- Baths:
- 2.00
- MLS#:
- 10227472
- Subdivision:
- River Bluff Subdivision
ADDITIONAL INFORMATION
Remodeled and updated home with a screened rear porch that has just been finished. This home sits on 7+ acres with about 1000' year round river quiet neighborhood, no HOA some restrictions. The lot is mostly level and extends to the other side of the river. More details and photos to follow.
- Type:
- Single Family
- Sq.Ft.:
- 3,262
- Status:
- Active
- Beds:
- 4
- Lot size:
- 0.6 Acres
- Year built:
- 2023
- Baths:
- 3.00
- MLS#:
- 20157703
- Subdivision:
- None
ADDITIONAL INFORMATION
New Construction home in the city of Winder, Georgia! This two-story new construction home presents the exquisite Hannah Plan, a thoughtful blend of design and functional elegance. Boasting 4 bedrooms and 3 baths, this residence is an ideal retreat for families seeking both space and style. Approaching the home, you'll be captivated by the modern aesthetic of the concrete siding, ensuring durability and a timeless appeal. Step inside, and you'll immediately appreciate the seamless flow of the open floor plan, connecting the living, dining, and kitchen areas. The heart of this home is the well-appointed kitchen featuring granite countertops, providing both a sophisticated look and a durable surface for all your culinary adventures. With stainless steel appliances and ample storage, this kitchen is a dream for both casual family meals and entertaining guests. One of the unique features of the Hannah Plan is the convenience of having one bedroom and a bath on the main level â a perfect guest suite or a versatile space for a home office. Upstairs, discover the Owner suite, a private haven complete with a tile bath featuring a luxurious tile shower with a glass door. The upper level also hosts two additional bedrooms and a shared bath, ensuring that everyone in the family has their own comfortable space. Entertainment is at its finest in the dedicated upstairs media room, providing a space for movie nights, gaming, or a cozy retreat for relaxation. The convenience of an upstairs laundry room adds to the practicality of this well-designed floor plan. Outside, the home offers a private backyard space, ready for your personal touch â whether it's a play area for the kids or a tranquil oasis for outdoor gatherings. Situated in Winder, you'll enjoy the warmth of a residential community while still being in close proximity to local amenities, schools, and parks. Don't miss the opportunity to make this new construction home, featuring the Hannah Plan, your own. Schedule a showing today and step into a future of comfort, style, and modern living!
- Type:
- Single Family
- Sq.Ft.:
- 1,800
- Status:
- Active
- Beds:
- 3
- Lot size:
- 0.12 Acres
- Year built:
- 2023
- Baths:
- 2.00
- MLS#:
- 20157111
- Subdivision:
- Heartland
ADDITIONAL INFORMATION
Craftsman style ranch, 3 bedroom, 2 bath, open greatroom with brick accent gas fireplace, dining room, granite kitchen countertops with custom white cabinets, stove, microwave & dishwasher included, formica bath countertops, master bath has double vanity, walk in shower, master bedroom has walk in closet, 2 car garage, patio, warranty, Vanna Plan, Home is under construction. Seller will credit the buyer $8000 towards closing cost with use of the preferred lender only. Call Tonya Williams for showing and information 678-988-5687. 55 + Community. Features may vary. Home is complete
- Type:
- Single Family
- Sq.Ft.:
- 1,884
- Status:
- Active
- Beds:
- 3
- Lot size:
- 0.26 Acres
- Year built:
- 2005
- Baths:
- 2.00
- MLS#:
- 1010920
- Subdivision:
- Villas at Winder
ADDITIONAL INFORMATION
Beautiful Ranch Home in sought after, very active 55+ Neighborhood!! Being one of the largest floor plans in the neighborhood, this home boasts a 3 bedroom 2 bath split bedroom plan. The family room features wood floors, vaulted ceilings and a gas fireplace. The kitchen has been updated with new doors and soft close drawers, new diswasher, sink, disposal and faucet. The kitchen bar overlooks the family room and dining room which is great for holiday parties or visiting with guests. There's an additional room off the family room which can be used as an office or sunroom for indoor plants. The master suite is open with valuted ceilings, tiled bathroom and walk in closet. Secondary bedrooms also have walk in closets. Garage has Park-Zone equip for parking guidance. The neighborhood has numerous amenities including 2 pools, Exercise Facility, Playground, 2 Clubhouses, sidewalks and street lights. One of the best locations which is within 1 mile to the new Publix, NEGA hospital and Ingles.
- Type:
- Single Family
- Sq.Ft.:
- 2,500
- Status:
- Active
- Beds:
- 4
- Lot size:
- 0.68 Acres
- Year built:
- 2023
- Baths:
- 3.00
- MLS#:
- 20147008
- Subdivision:
- Westminster
ADDITIONAL INFORMATION
The Magnolia Plan is the newest home plan presented by Tapestry Home Builders and it is an open concept plan that features a huge kitchen island that opens into the family room. Kitchen has granite countertops and white cabinets with Stainless steel microwave, dishwasher, and range. The family has a wood burning fireplace that is surrounded by slate and mantle. Vinyl floors in the foyer, hall, family, kitchen, laundry and baths. Carpet in the bedrooms. Home has three bedrooms and 2 baths downstairs and has a bedroom and bath upstairs. Large Laundry Room.
- Type:
- Single Family
- Sq.Ft.:
- 2,437
- Status:
- Active
- Beds:
- 4
- Lot size:
- 0.65 Acres
- Year built:
- 2023
- Baths:
- 3.00
- MLS#:
- 20146962
- Subdivision:
- Westminster
ADDITIONAL INFORMATION
The Aaron Plan is an open concept plan that features a huge kitchen island that opens into the family room. Kitchen has granite countertops and white cabinets with Stainless steel microwave, dishwasher, and range. The family has a wood burning fireplace with a Slate finish. Rolled vinyl floors in the foyer, hall, family, kitchen, laundry and baths. Carpet in the bedrooms. Home has 3 bedrooms and 2 baths downstairs and has a bedroom and bath upstairs. Large Laundry Room. Large covered patio. Large unfinished basement. Interior pictures are of the same plan but, not the actual house.
- Type:
- Single Family
- Sq.Ft.:
- 2,500
- Status:
- Active
- Beds:
- 4
- Lot size:
- 0.73 Acres
- Year built:
- 2023
- Baths:
- 3.00
- MLS#:
- 20146839
- Subdivision:
- Westminster
ADDITIONAL INFORMATION
The Magnolia Plan is the newest home plan presented by Tapestry Home Builders and it is an open concept plan that features a huge kitchen island that opens into the family room. Kitchen has granite countertops and white cabinets with Stainless steel microwave, dishwasher, and range. The family has a wood burning fireplace that is surrounded by slate and mantle. Vinyl floors in the foyer, hall, family, kitchen, laundry and baths. Carpet in the bedrooms. Home has three bedrooms and 2 baths downstairs and has a bedroom and bath upstairs. Home sits on large unfinished basement. Large Laundry Room.
- Type:
- Single Family
- Sq.Ft.:
- 2,448
- Status:
- Active
- Beds:
- 4
- Lot size:
- 1.19 Acres
- Year built:
- 2023
- Baths:
- 3.00
- MLS#:
- 7275491
- Subdivision:
- Westminster
ADDITIONAL INFORMATION
The Jayden Plan is an open concept plan that features a kitchen island that opens into the family room. Kitchen has granite countertops and white cabinets with Stainless steel microwave, dishwasher, and range. The family has a wood burning fireplace with a slate finish. Vinyl floors in the foyer, hall, family, kitchen, laundry and baths. Carpet in the bedrooms. Home has three bedrooms and 2 baths downstairs and has a bedroom and bath upstairs. Large Laundry room. Nice size corner lot in the subdivision. Home is move-in ready.
$349,000
807 Ideal Winder, GA 30680
- Type:
- Single Family
- Sq.Ft.:
- 1,520
- Status:
- Active
- Beds:
- 3
- Lot size:
- 0.16 Acres
- Year built:
- 2007
- Baths:
- 2.00
- MLS#:
- 20143979
- Subdivision:
- Villas At Winder
ADDITIONAL INFORMATION
This home is located in a highly sought after, 55+ wonderful active adult community which offers 2 clubhouses, 2 swimming pools, fitness center, community center, tennis/pickleball courts and more for your enjoyment. Features of the home include: WELL MAINTAINED!! Foyer entrance leads to the open floor plan. Spacious family room w/FP. Kitchen w/stained cabinets/ceramic tile back splash & walk in pantry. 3 bed/2 full baths. M/bedroom w/trey ceilings. M/bath with full size shower & walk in closet. There are two more guest bedrooms that share a guest bathroom. You will enjoy the sunporch & patio. Fencing for your pets. You will also enjoy the detailed landscaped yard!! The new Publix shopping center and the Northeast Georgia Medical Center as well as other local amenities are very nearby. Two hour notice to show please
$583,615
868 Smith Mill Road Winder, GA 30680
- Type:
- Single Family
- Sq.Ft.:
- 2,806
- Status:
- Active
- Beds:
- 4
- Lot size:
- 1 Acres
- Year built:
- 2022
- Baths:
- 4.00
- MLS#:
- 20143106
- Subdivision:
- None
ADDITIONAL INFORMATION
The Berkley plan is a farmhouse-style home that is under construction and soon to be ready for your family! Four bedrooms/3.5 baths with loft and THREE car garage make this plan a dream! The exterior features hardiplank siding with brick accents. An open concept floorplan featuring a soaring vaulted ceiling in the family room with laminate hardwood floors throughout main living area. The kitchen boasts granite countertops, custom cabinetry, luxurious lighting and large island. The views to the family room allowing use of the kitchen and enjoyment of the family at the same time. A spacious master suite & bath with large custom shower complete this beauty. Over one acre lot conveniently located to schools, shopping and Hwy 316! (Porch Light Communities)
- Type:
- Single Family
- Sq.Ft.:
- 2,448
- Status:
- Active
- Beds:
- 4
- Lot size:
- 1.19 Acres
- Year built:
- 2023
- Baths:
- 3.00
- MLS#:
- 20142485
- Subdivision:
- Westminster
ADDITIONAL INFORMATION
The Jayden Plan is an open concept plan that features a kitchen island that opens into the family room. Kitchen has granite countertops and white cabinets with Stainless steel microwave, dishwasher, and range. The family has a wood burning fireplace with a slate finish. Vinyl floors in the foyer, hall, family, kitchen, laundry and baths. Carpet in the bedrooms. Home has three bedrooms and 2 baths downstairs and has a bedroom and bath upstairs. Large Laundry room. Nice size corner lot in the subdivision. ***Interior Pictures are not from the subject property, but shows the features that will be installed.*** House to be finished likely by the end of October.
$278,000
250 4th Avenue Winder, GA 30680
- Type:
- Single Family
- Sq.Ft.:
- 1,490
- Status:
- Active
- Beds:
- 3
- Lot size:
- 0.42 Acres
- Year built:
- 1970
- Baths:
- 2.00
- MLS#:
- 20134451
- Subdivision:
- None
ADDITIONAL INFORMATION
Reduced price!!! Showing available Only 3 Days A Week. Stunning Gem just minutes from popular downtown Winder! This Beautiful 4 -sided brick ranch in near downtown Winder. This Stunning Ranch Home Delivers An Open Floor plan perfect for Entertaining. Large family room flowing into a stunning dining room & simply gorgeous white kitchen cabinets & granite counter tops & New Stainless-Steel Appliances and Newer Interior Paint! Two Spacious Secondary Bedrooms sharing a Bathroom. Oversized Laundry Room gives space for storage. Incredible extra-large back yard with mature trees for shade or sun and partial fencing! Long driveway and newer Concrete Driveway that can accommodate at least three vehicles. Oversized Laundry/Mud room!! Large Private Flat Backyard can build a large storage or workshop!! You don't want to miss out on this gem in a fantastic location. All this on a quiet street with no HOA and yet only a mile away from enjoying shops, boutiques, iconic restaurants and parks, etc.! Best of both worlds! And it is still convenient to GA-316, Hwy 9, and close proximity to Athens! Proximity to Brand New Publix's, The Highway for Easy Commute, Shopping, Downtown Winder & So Much More! Make This One Your HOME or Next Investment Property. It Won't Last Long! Restricted Showing Hours due to Seller is a Day Sleeper. (Showing Available Only 3 days A Week. On Friday, showing can be scheduled from 2pm to 7pm and On Weekends, from 10 am to 8pm). Update- All Kitchen appliances (Electric Cooktop/Oven, Dishwasher, Refrigerator and Washer & Dryer and Lawn Mower will remain with the house. Lawn Mower is less than 1 year old and Refrigerator is just a little over 1 year old.
$489,000
1 W KIMBALL Street Winder, GA 30680
- Type:
- Single Family
- Sq.Ft.:
- 2,359
- Status:
- Active
- Beds:
- 5
- Lot size:
- 0.43 Acres
- Year built:
- 2022
- Baths:
- 3.00
- MLS#:
- 7240512
- Subdivision:
- NO
ADDITIONAL INFORMATION
NEW Construction!!!! This STUNNING 2 story new construction home will be ready for move in Ready This beautiful 5 bedroom home, hardwood floors, larger bedrooms, open kitchen concept, view to family room, high ceilings, 10' door style modern concept, tile and granite kitchen, Master bath large shower, double shower head. is conveniently located downtown Winder and walking distance to shopping and restaurants. DON'T MISS OUT ON THIS ONE!!
- Type:
- Single Family
- Sq.Ft.:
- 1,800
- Status:
- Active
- Beds:
- 3
- Lot size:
- 0.16 Acres
- Year built:
- 2023
- Baths:
- 2.00
- MLS#:
- 20109449
- Subdivision:
- Heartland
ADDITIONAL INFORMATION
Craftsman style ranch, 3 bedroom, 2 bath, open greatroom with brick accent gas fireplace, dining room, granite kitchen countertops with custom white cabinets, stove, microwave & dishwasher included, formica bath countertops, master bath has double vanity, walk in shower, master bedroom has walk in closet, 2 car garage, patio, warranty, Luna Plan, Home is under construction. Seller will credit the buyer $8000 towards closing cost with use of the preferred lender only. Call Tonya Williams for showing and information 678-988-5687. 55 + Community. Features nay vary. Home is complete
$1,050,000
713 Carl Bethlehem Road Winder, GA 30680
- Type:
- Single Family
- Sq.Ft.:
- 2,398
- Status:
- Active
- Beds:
- 3
- Lot size:
- 1.23 Acres
- Year built:
- 1973
- Baths:
- 3.00
- MLS#:
- 20077562
- Subdivision:
- None
ADDITIONAL INFORMATION
Must See !! Potential Commercial this property backs up to Commercial, C-3 & C-3 is across the street just off Hwy 316 & near Home Depot approx 150 to 200 yards away new development across street behind Home Depot mixed use, near new Hospital location.
Price and Tax History when not sourced from FMLS are provided by public records. Mortgage Rates provided by Greenlight Mortgage. School information provided by GreatSchools.org. Drive Times provided by INRIX. Walk Scores provided by Walk Score®. Area Statistics provided by Sperling’s Best Places.
For technical issues regarding this website and/or listing search engine, please contact Xome Tech Support at 844-400-9663 or email us at xomeconcierge@xome.com.
License # 367751 Xome Inc. License # 65656
AndreaD.Conner@xome.com 844-400-XOME (9663)
750 Highway 121 Bypass, Ste 100, Lewisville, TX 75067
Information is deemed reliable but is not guaranteed.

The data relating to real estate for sale on this web site comes in part from the Broker Reciprocity Program of Georgia MLS. Real estate listings held by brokerage firms other than this broker are marked with the Broker Reciprocity logo and detailed information about them includes the name of the listing brokers. The broker providing this data believes it to be correct but advises interested parties to confirm them before relying on them in a purchase decision. Copyright 2024 Georgia MLS. All rights reserved.
Winder Real Estate
The median home value in Winder, GA is $170,600. This is lower than the county median home value of $173,200. The national median home value is $219,700. The average price of homes sold in Winder, GA is $170,600. Approximately 47.83% of Winder homes are owned, compared to 40.81% rented, while 11.37% are vacant. Winder real estate listings include condos, townhomes, and single family homes for sale. Commercial properties are also available. If you see a property you’re interested in, contact a Winder real estate agent to arrange a tour today!
Winder, Georgia 30680 has a population of 15,403. Winder 30680 is less family-centric than the surrounding county with 33.29% of the households containing married families with children. The county average for households married with children is 35.89%.
The median household income in Winder, Georgia 30680 is $46,310. The median household income for the surrounding county is $56,119 compared to the national median of $57,652. The median age of people living in Winder 30680 is 36.6 years.
Winder Weather
The average high temperature in July is 90.4 degrees, with an average low temperature in January of 30.7 degrees. The average rainfall is approximately 50.2 inches per year, with 0.7 inches of snow per year.
