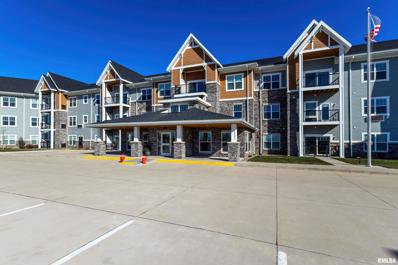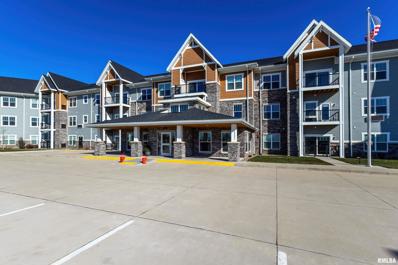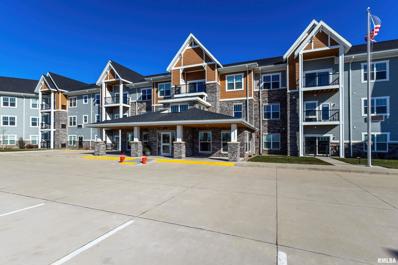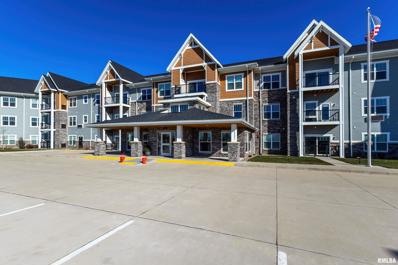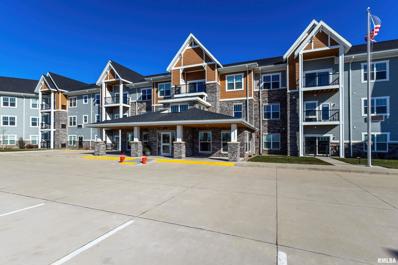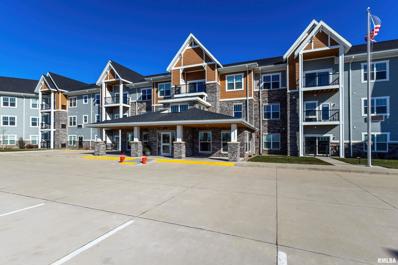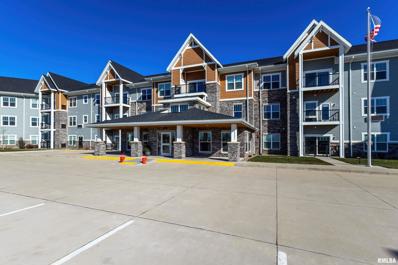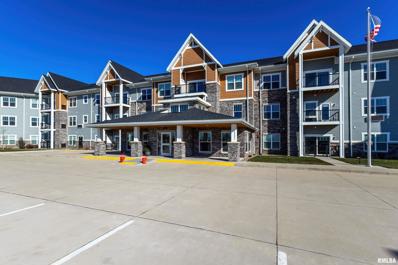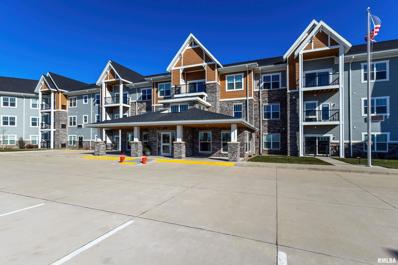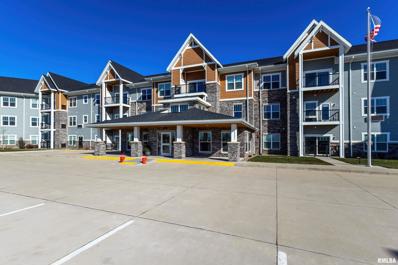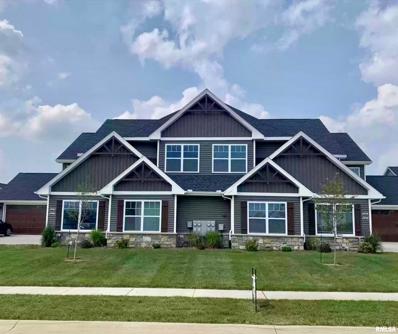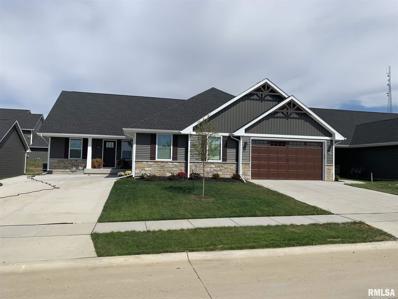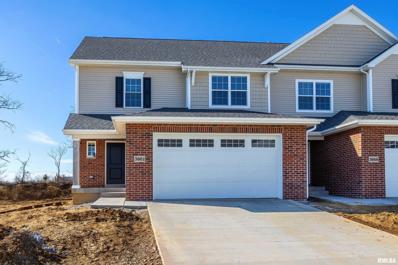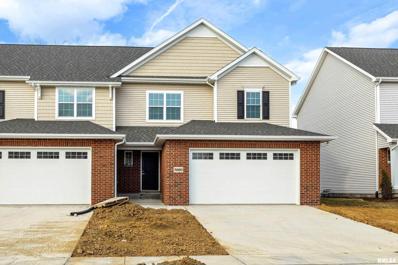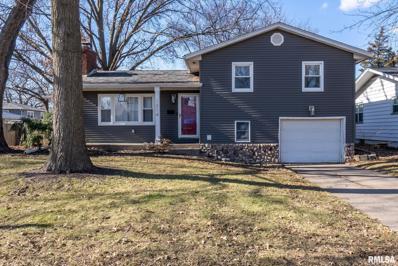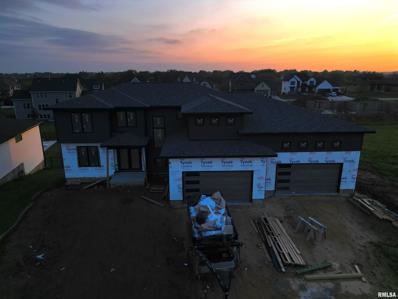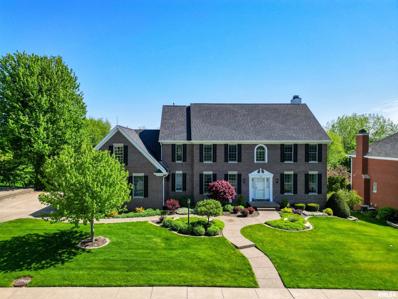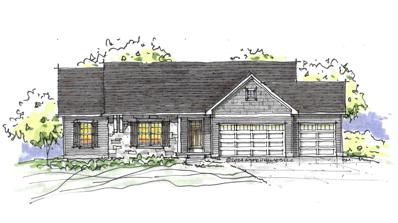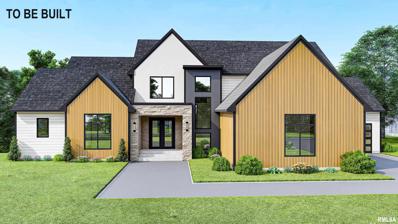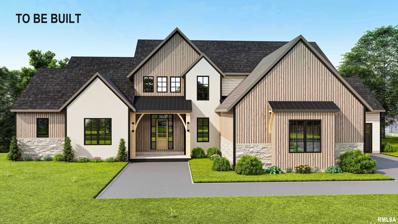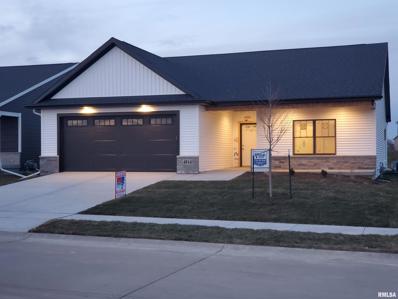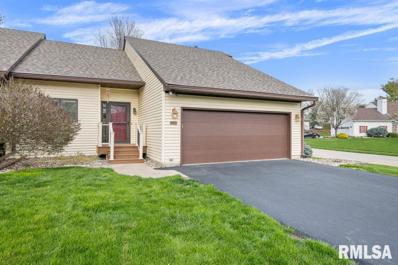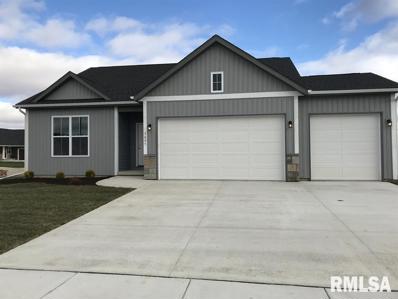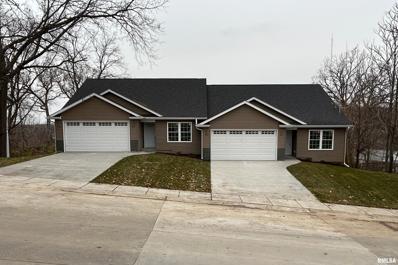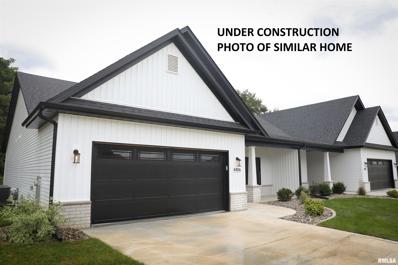Bettendorf IA Homes for Sale
Open House:
Sunday, 4/28 6:00-8:00PM
- Type:
- Other
- Sq.Ft.:
- 1,409
- Status:
- Active
- Beds:
- 2
- Year built:
- 2021
- Baths:
- 2.00
- MLS#:
- QC4250178
ADDITIONAL INFORMATION
FINAL PHASE NOW AVAILABLE AT IMPROVED PRICING! The Suites of Bettendorf offers a secure alternative to home ownership that is uniquely designed for those seeking a maintenance-free lifestyle in a "55 and better" community. The “Locust” Unit features an open concept kitchen overlooking the impressive living room and dining room and a spacious master bedroom with walk-in closet and ensuite bathroom. Also included are a second bedroom, guest bath, nice den space, large laundry/storage room with side-by-side washer/dryer, and a lovely outdoor terrace. Members of this secure cooperative will enjoy a great room with fireplace and kitchen, clubroom with pool table, fitness center, workshop, garden plots, guest suites, conversation lounge, library, heated underground parking and all utilities paid except electric. Locust Unit 216 Repose Grey paint, White painted maple cabinets and sleek black appliances.
Open House:
Sunday, 4/28 6:00-8:00PM
- Type:
- Other
- Sq.Ft.:
- 1,415
- Status:
- Active
- Beds:
- 2
- Year built:
- 2021
- Baths:
- 2.00
- MLS#:
- QC4250177
ADDITIONAL INFORMATION
FINAL PHASE NOW AVAILABLE AT IMPROVED PRICES! The Suites of Bettendorf offers a secure alternative to home ownership that is uniquely designed for those seeking a TOTALLY maintenance-free lifestyle in a "55 and better" community. The “Birch” Unit features a beautiful corner kitchen with island opening to a spacious living room and dining room combo, master bedroom with walk-in closet and ensuite bathroom with double sinks. Also included are a large laundry/storage room with stacked washer/dryer and an outdoor terrace. Birch #206 features: stained maple cabinets and a french-door Frigidaire fridge. Members of this secure cooperative will enjoy a community great room with fireplace and kitchen, clubroom with pool table, fitness center, workshop, garden plots, guest suites, conversation lounge, library, heated underground parking, car wash bay and all utilities, repairs, and taxes included in monthly payment except electric.
Open House:
Sunday, 4/28 6:00-8:00PM
- Type:
- Other
- Sq.Ft.:
- 1,319
- Status:
- Active
- Beds:
- 2
- Year built:
- 2021
- Baths:
- 2.00
- MLS#:
- QC4250176
ADDITIONAL INFORMATION
FINAL PHASE NOW AVAILABLE AT IMPROVED PRICES! The Suites of Bettendorf offers a secure alternative to home ownership that is uniquely designed for those seeking a TOTALLY maintenance-free lifestyle in a "55 and better" community. The “Magnolia” Unit features an open concept kitchen and living room/dining room, spacious master bedroom with walk-in closet & ensuite bathroom, den/office, second bedroom and guest bath. Also included are a laundry and storage room with stacked washer/dryer, and lovely terrace. . Members of this secure cooperative will enjoy a great room with fireplace and kitchen, clubroom with pool table, fitness center, workshop, garden plots, guest suites, conversation lounge, library, heated underground parking and all utilities paid except electric.
Open House:
Sunday, 4/28 6:00-8:00PM
- Type:
- Other
- Sq.Ft.:
- 1,415
- Status:
- Active
- Beds:
- 2
- Year built:
- 2021
- Baths:
- 2.00
- MLS#:
- QC4250190
ADDITIONAL INFORMATION
FINAL PHASE NOW AVAILABLE AT IMPROVED PRICES! The Suites of Bettendorf offers a secure alternative to home ownership that is uniquely designed for those seeking a TOTALLY maintenance-free lifestyle in a "55 and better" community. The “Birch” Unit features a beautiful corner kitchen with island opening to a spacious living room and dining room combo, master bedroom with walk-in closet and ensuite bathroom with double sinks. Also included are a large laundry/storage room with stacked washer/dryer and an outdoor terrace. Birch #318 features: White painted maple cabinets, white appliances, and vaulted ceilings. Members of this secure cooperative will enjoy a GORGEOUS community great room with fireplace and kitchen, clubroom with pool table, fitness center, workshop, garden plots, guest suites, conversation lounge, library, heated underground parking, car wash bay and all utilities, repairs, and taxes included in monthly payment except electric.
- Type:
- Other
- Sq.Ft.:
- 1,232
- Status:
- Active
- Beds:
- 2
- Year built:
- 2021
- Baths:
- 2.00
- MLS#:
- QC4250189
ADDITIONAL INFORMATION
FINAL PHASE NOW AVAILABLE AT IMPROVED PRICING! The Suites of Bettendorf offers a secure alternative to home ownership that is uniquely designed for those seeking a maintenance-free lifestyle in a "55 and better" community. The “Chestnut” Unit features an open concept kitchen overlooking the living room/dining room area and spacious master bedroom with large walk-in closet and ensuite bathroom. Also included are second bedroom, guest bath, laundry/storage room with stacked washer /dryer, and lovely outdoor terrace. Chestnut #310 features: Camel colored luxury vinyl plank and caramel stained maple cabinets. Members of this secure cooperative will enjoy a great room with fireplace and kitchen, clubroom with pool table, fitness center, workshop, garden plots, guest suites, conversation lounge, library, heated underground parking and all utilities paid except electric.
Open House:
Sunday, 4/28 6:00-8:00PM
- Type:
- Other
- Sq.Ft.:
- 1,232
- Status:
- Active
- Beds:
- 2
- Year built:
- 2021
- Baths:
- 2.00
- MLS#:
- QC4250187
ADDITIONAL INFORMATION
FINAL PHASE NOW AVAILABLE AT IMPROVED PRICING! The Suites of Bettendorf offers a secure alternative to home ownership that is uniquely designed for those seeking a maintenance-free lifestyle in a "55 and better" community. The “Chestnut” Unit features an open concept kitchen overlooking the living room/dining room area and spacious master bedroom with large walk-in closet and ensuite bathroom. Also included are second bedroom, guest bath, laundry/storage room with stacked washer/dryer, and lovely outdoor terrace. Members of this secure cooperative will enjoy a GORGEOUS great room with fireplace and kitchen, clubroom with pool table, fitness center, workshop, garden plots, guest suites, conversation lounge, library, heated underground parking and all utilities/internet, taxes, and maintenance paid except electric.
Open House:
Sunday, 4/28 6:00-8:00PM
- Type:
- Other
- Sq.Ft.:
- 1,409
- Status:
- Active
- Beds:
- 2
- Year built:
- 2021
- Baths:
- 2.00
- MLS#:
- QC4250186
ADDITIONAL INFORMATION
FINAL PHASE NOW AVAILABLE AT IMPROVED PRICING! The Suites of Bettendorf offers a secure alternative to home ownership that is uniquely designed for those seeking a maintenance-free lifestyle in a "55 and better" community. The “Locust” Unit features an open concept kitchen overlooking the impressive living room and dining room and a spacious master bedroom with walk-in closet and ensuite bathroom. Also included are a second bedroom, guest bath, nice den space, large laundry/storage room with side-by-side washer/dryer, and a lovely outdoor terrace. Members of this secure cooperative will enjoy a great room with fireplace and kitchen, clubroom with pool table, fitness center, workshop, garden plots, guest suites, conversation lounge, library, heated underground parking and all utilities paid except electric. Locust Unit 308 features multiple upgrades including: Vaulted ceilings, 42” Woodmont stained maple cabinets, granite countertops, subway tiled backsplash, stainless appliances, and grey luxury vinyl plank flooring.
Open House:
Sunday, 4/28 6:00-8:00PM
- Type:
- Other
- Sq.Ft.:
- 1,405
- Status:
- Active
- Beds:
- 2
- Year built:
- 2021
- Baths:
- 2.00
- MLS#:
- QC4250185
ADDITIONAL INFORMATION
The Suites of Bettendorf Cooperative offers a secure alternative to home ownership that is uniquely designed for those seeking a maintenance-free lifestyle in a "55 and better" community. The “Pine” Unit features an open concept kitchen, large living room/dining room area, spacious master bedroom with walk-in closet and large ensuite bathroom with double sink. Also included are an expansive den space, second bedroom, guest bath, laundry/storage room with side-by-side washer/dryer, and a lovely outdoor terrace. Members of this secure cooperative will enjoy a great room with fireplace and kitchen, clubroom with pool table, fitness center, workshop, garden plots, guest suites, conversation lounge, library, heated underground parking and all utilities paid except electric. Pine Unit 307 features: Vaulted ceilings, French door stainless GE fridge, Stainless appliances, grey stained maple cabinets. Also, upgraded lighting package including ceiling fans and pendant lighting above island.
Open House:
Sunday, 4/28 6:00-8:00PM
- Type:
- Other
- Sq.Ft.:
- 1,415
- Status:
- Active
- Beds:
- 2
- Year built:
- 2021
- Baths:
- 2.00
- MLS#:
- QC4250184
ADDITIONAL INFORMATION
FINAL PHASE NOW AVAILABLE AT IMPROVED PRICES! The Suites of Bettendorf offers a secure alternative to home ownership that is uniquely designed for those seeking a TOTALLY maintenance-free lifestyle in a "55 and better" community.. The “Birch” Unit features a beautiful corner kitchen with island opening to a spacious living room and dining room combo, master bedroom with walk-in closet and ensuite bathroom with double sinks. Also included are a large laundry/storage room with stacked washer/dryer, and a lovely terrace. Members of this secure cooperative will enjoy a great room with fireplace and kitchen, clubroom with pool table, fitness center, workshop, garden plots, guest suites, conversation lounge, library, heated underground parking and all utilities paid except electric. Birch Unit #306 features: Vaulted ceilings White painted maple cabinets, Coffee colored LVP flooring, French door Frigidaire fridge and vaulted ceilings.
Open House:
Sunday, 4/28 6:00-8:00PM
- Type:
- Other
- Sq.Ft.:
- 1,415
- Status:
- Active
- Beds:
- 2
- Year built:
- 2021
- Baths:
- 2.00
- MLS#:
- QC4250168
ADDITIONAL INFORMATION
FINAL PHASE NOW AVAILABLE AT IMPROVED PRICES! The Suites of Bettendorf offers a secure alternative to home ownership that is uniquely designed for those seeking a TOTALLY maintenance-free lifestyle in a "55 and better" community. The “Birch” Unit features a beautiful corner kitchen with island opening to a spacious living room and dining room combo, master bedroom with walk-in closet and ensuite bathroom with double sinks. Also included are a large laundry/storage room with stacked washer/dryer and an outdoor terrace. Birch #103 features Stainless steel appliances and stained birch cabinets. Members of this secure cooperative will enjoy a community great room with fireplace and kitchen, clubroom with pool table, fitness center, workshop, garden plots, guest suites, conversation lounge, library, heated underground parking, car wash bay and all utilities, repairs, and taxes included in monthly payment except electric.
$251,900
2961 Shane Way Bettendorf, IA 52722
Open House:
Saturday, 4/27 4:00-10:00PM
- Type:
- Other
- Sq.Ft.:
- 1,313
- Status:
- Active
- Beds:
- 2
- Year built:
- 2022
- Baths:
- 2.00
- MLS#:
- QC4250140
- Subdivision:
- Forest Grove Crossing
ADDITIONAL INFORMATION
Agent is related to Owner* Available immediately! Youssi Custom Homes has been in this business for 27 years, and counting. These high end condos offer quality finishes that customers have learned to expect from YCH: Cambria quartz countertops, GE stainless appliances, massive 2 car heated garage, vaulted ceilings, rounded drywall corners, natural stone on the exterior along with cedar style gables/shutters give these a tangible curb appeal! Customers also love the direct vent gas fireplace in the vaulted great room. This new construction community is in such a great location... Come on, and check it out! *40lb pet limit.
- Type:
- Other
- Sq.Ft.:
- 1,446
- Status:
- Active
- Beds:
- 3
- Year built:
- 2021
- Baths:
- 2.00
- MLS#:
- QC4250114
- Subdivision:
- Forest Grove Crossing
ADDITIONAL INFORMATION
*Villa is currently under construction. Completion will be 2nd half of April. Ready for all of your buyer's selections and finishes All photos are examples of a previously completed Villa with the same floor plan... This is the last side loading end Villa we will be building, as the rest are sold out. These luxury Villas offer quality finishes that customers have learned to expect from YCH: Cambria quartz countertops, GE stainless appliances, 2 car heated garage, rounded drywall corners, natural stone on the exterior along with cedar style gables/shutters give these a tangible curb appeal! Customers also love the gas fireplace in the open great room. This new construction community is in such a great location... Please call for a private showing.
- Type:
- Other
- Sq.Ft.:
- 1,850
- Status:
- Active
- Beds:
- 3
- Lot size:
- 0.01 Acres
- Year built:
- 2024
- Baths:
- 3.00
- MLS#:
- QC4250107
- Subdivision:
- Tanglewood Place
ADDITIONAL INFORMATION
This urban inspired townhome is located near the Bettendorf YMCA and has all the amenities you've been waiting for, plus so much more! Convenient location, 3 bedrooms, 2.5 baths, quartz countertops, 9' ceilings, luxury vinyl plank flooring and an unfinished lower level. HOA includes snow removal and lawn maintenance. Enjoy the convenience of walking to the YMCA, restaurants, coffee shop, Bettendorf bike path and more.
- Type:
- Other
- Sq.Ft.:
- 1,850
- Status:
- Active
- Beds:
- 3
- Lot size:
- 0.08 Acres
- Year built:
- 2024
- Baths:
- 3.00
- MLS#:
- QC4250104
- Subdivision:
- Tanglewood Place
ADDITIONAL INFORMATION
This urban inspired townhome is located near the Bettendorf YMCA and has all the amenities you've been waiting for, plus so much more! Convenient location, 3 bedrooms, 2.5 baths, quartz countertops, 9' ceilings, luxury vinyl plank flooring and an unfinished lower level. HOA includes snow removal and lawn maintenance. Enjoy the convenience of walking to the YMCA, restaurants, coffee shop, Bettendorf bike path and more. This unit is a spec and will be ready to close in March 2024.
- Type:
- Single Family
- Sq.Ft.:
- 1,406
- Status:
- Active
- Beds:
- 3
- Lot size:
- 0.16 Acres
- Year built:
- 1958
- Baths:
- 2.00
- MLS#:
- QC4250096
- Subdivision:
- Edgewood Heights
ADDITIONAL INFORMATION
This updated quad level Bettendorf home checks all the boxes! Natural light spills into the open main level with wood burning fireplace and cathedral ceilings, whip up a great meal in the modern kitchen, or feel not so quite so at work while on zoom calls in the bright and cheery office space over looking the backyard. Upstairs you will find 3 bedrooms with hardwood floors throughout and an updated bath. Lower level has another bathroom and large tiled laundry room. Basement is partially finished and just needs a little personal touch to make it all your own additional living space. Vinyl siding, roof, gutters, furnace and hot water heater all replaced in 2020/2021. Home is close to schools, parks, shopping and more.
- Type:
- Single Family
- Sq.Ft.:
- 4,394
- Status:
- Active
- Beds:
- 6
- Year built:
- 2024
- Baths:
- 5.00
- MLS#:
- QC4250026
- Subdivision:
- Valleywynds
ADDITIONAL INFORMATION
This home is a needle in the haystack with almost 4400 total finished square feet, 6 bedrooms (4 of them with on-suite baths), the almost famous Tom Murrel Homes primary closet, walkout lower level with great spaces including a bar, massive office/flex space, huge hidden pantry, and a heated 6-car garage! Let’s talk a little more about this garage, the 4-car section features 15’ ceilings that would be great as a car collector to add lifts or you could install a basketball hoop and have your very own sports court to sharpen those skills, but, if nothing else, we all know that in Iowa the garage is just an extension of the home and this would make a great party space!! Of course, this home comes with all the custom extras and built-ins that make this such a special place. Call today for more information, estimated completion will be early fall so there is plenty of time to work with our interior designer to make this your own! Co-list agent is related to the seller.
- Type:
- Single Family
- Sq.Ft.:
- 5,018
- Status:
- Active
- Beds:
- 4
- Lot size:
- 0.51 Acres
- Year built:
- 2000
- Baths:
- 6.00
- MLS#:
- QC4249963
- Subdivision:
- Highland Green At Crow Valley
ADDITIONAL INFORMATION
Welcome home to 6581 Eagle Ridge Road in Bettendorf! This classic brick, custom built Windmiller home offers 4 bedrooms, 6 bathrooms, a 4 car heated garage, and just over 5000 square feet of living space on a gorgeous ½ acre wooded lot. The grand 2 story foyer invites you into the formal dining and living room, which opens to the great/family room, complete with custom built-ins surrounding a lovely gas fireplace. The well-appointed kitchen features gorgeous cherry cabinets, black granite countertops, stainless steel appliances, huge island w/breakfast bar, informal dining, pantry, and 2 custom built-in buffets. Don’t miss the beautiful views from the 4 seasons/sun room that overlooks the private wooded lot. The Master bedroom offers a full en suite with dual sinks & a walk-in shower, plus a large walk-in closet with a window! The other 3 spacious bedrooms have private access to full baths. The walkout basement has a workout/dance studio, huge rec room with daylight windows, new sliding glass door to the patio, and extra space for a billiard room or 5th bedroom. The inviting exterior of the home has an elevated wood deck, patio, professional landscaping, and an irrigation system. Check out the additional features in the associated documents. Don't miss your chance to own this gorgeous home in the beautiful Highland Green at Crow Valley neighborhood. Schedule your private showing today!
- Type:
- Single Family
- Sq.Ft.:
- 2,761
- Status:
- Active
- Beds:
- 4
- Lot size:
- 0.04 Acres
- Year built:
- 2024
- Baths:
- 3.00
- MLS#:
- QC4249746
- Subdivision:
- The Woodlands
ADDITIONAL INFORMATION
Location is key! A wonderful home located in The Woodlands, where you will find a community pool and 2 stocked lakes. Just a short distance from the new Bettendorf Sports Complex and trendy new restaurants and stores, plus bike path. You will find this home has 4 bedrooms and 3 baths. Nicely finished with LVP flooring, light and airy paint colors, a full appliance package in the kitchen. Finished lower level with 4th bedroom and bath, plus spacious rec room. Estimated completion July 2024.
$1,590,000
6192 Eagle Ridge Road Bettendorf, IA 52722
- Type:
- Single Family
- Sq.Ft.:
- 4,958
- Status:
- Active
- Beds:
- 5
- Lot size:
- 0.52 Acres
- Year built:
- 2024
- Baths:
- 5.00
- MLS#:
- QC4249644
- Subdivision:
- Highland Green At Crow Valley
ADDITIONAL INFORMATION
HOME TO BE BUILT...If you're interested in this lot in the Highland Green at Crow Valley subdivision and would like to design your NEW CUSTOM HOME consider this updated transitional design from Kerkhoff Homes, Inc. This spacious 1.5 story, 5-bedroom home boasts 4,491 finished square footage and is designed for today’s living. Tons of amazing amenities throughout this home! The main level boasts great room with high ceilings, wood floors and fireplace. The main level primary bedroom has lovely oversized tile shower & huge walk-in closet, while there are 3 additional bedrooms and 2 baths upstairs. The gorgeous kitchen stands out with island & walk-in pantry, mudroom with lockers & bench and a pocket office. The finished lower level will have rec room, bar area, bedroom, bath, game room, wine cellar and additional storage. Deck overlooks large yard. Oversized 3 car garage. Come be part of the Kerkhoff Homes experience and pick out your finishes today!
$1,579,000
5177 Oak Ridge Court Bettendorf, IA 52722
- Type:
- Single Family
- Sq.Ft.:
- 4,958
- Status:
- Active
- Beds:
- 5
- Lot size:
- 0.08 Acres
- Year built:
- 2024
- Baths:
- 5.00
- MLS#:
- QC4249610
- Subdivision:
- Wilderness Pointe
ADDITIONAL INFORMATION
HOME TO BE BUILT...If you're interested in this lot in the popular Wilderness Pointe subdivision and would like to design your NEW CUSTOM HOME consider this updated transitional design from Kerkhoff Homes, Inc. This spacious 1.5 story, 5-bedroom home boasts 4,491 finished square footage and is designed for today’s living. Tons of amazing amenities throughout this home! The main level boasts great room with high ceilings, wood floors and fireplace. The main level primary bedroom has lovely oversized tile shower & huge walk-in closet, while there are 3 additional bedrooms and 2 baths upstairs. The gorgeous kitchen stands out with island & walk-in pantry, mudroom with lockers & bench and a pocket office. The finished lower level will have rec room, bar area, bedroom, bath, game room, wine cellar and additional storage. Patio overlooks large yard. Oversized 3 car garage. Come be part of the Kerkhoff Homes experience and pick out your finishes today!
- Type:
- Single Family
- Sq.Ft.:
- 1,794
- Status:
- Active
- Beds:
- 2
- Year built:
- 2023
- Baths:
- 2.00
- MLS#:
- QC4249428
- Subdivision:
- Haley Heights
ADDITIONAL INFORMATION
New 2 bedroom, 2 Bath Ranch. Vintage Homes quality & beauty! Custom touches throughout include zero entry (no steps!), 3' wide doors, luxury vinyl plank flooring, open concept design and more! Glass sliders from the dinette area open to patio. Beautiful kitchen cabinets feature full extension drawers & dovetail construction, large drawers for pots/pans, and appliances; quartz counters, island and pantry. Master bedroom includes zero entry custom tile shower & double vanities. Spacious basement includes egress window and has great finish potential. Oversized 2 Car garage! Seller/Builder is a licensed Realtor in the State of Iowa.
- Type:
- Other
- Sq.Ft.:
- 2,857
- Status:
- Active
- Beds:
- 3
- Lot size:
- 0.21 Acres
- Year built:
- 1981
- Baths:
- 4.00
- MLS#:
- QC4249368
- Subdivision:
- East Ridge Condominiums
ADDITIONAL INFORMATION
Well cared for condo near Pleasant Valley High School in the popular Quail Ridge neighborhood. Inside you’ll find a floor plan that flows seamlessly from the updated kitchen, through the eat in dining area to the great room. The great room offers a vaulted ceiling with new skylights, a gas log fireplace (seller has never used) and a patio door to the sizable maintenance free deck. The MAIN FLOOR primary bedroom has an updated bath with step in shower, access to the large partially covered deck and a walk in closet. The loft offers a bedroom, a sizable sitting area, new carpet, and its own full bath. The loft knee walls could easily be filled in to create a more private space. The finished day-light basement offers a 3rd bedroom, its own full bath and a huge rec room that could be divided into separate spaces. Over 2,800 finished sq ft. This is an end unit condo which allows for great natural light in several areas. $185 /mo association fee which includes lawn care, snow removal and some exterior elements of the buildings. This is NOT a drive-by!
- Type:
- Single Family
- Sq.Ft.:
- 1,387
- Status:
- Active
- Beds:
- 3
- Lot size:
- 0.3 Acres
- Year built:
- 2022
- Baths:
- 2.00
- MLS#:
- QC4249251
- Subdivision:
- Forest Grove Crossing
ADDITIONAL INFORMATION
Ready to move in new construction! The Lincoln plan has the right amount of space with plenty of room to grow in the full basement. Open floor plan with cathedral ceilings in the great room that is open to the kitchen with added pantry cabinet for even more storage in the kitchen. Master suite with a large master shower accented by the transom window above for natural light in this space. Laundry and mudroom off the oversized garage with 8' tall overhead doors and 10' ceiling height. 2x6 exterior walls, zip wall weather barrier system and much more go into the quality construction materials and methods used to give you a great home. Homes built with smart home technology from Schlage, Chamberlain, and Honeywell.
- Type:
- Other
- Sq.Ft.:
- 1,480
- Status:
- Active
- Beds:
- 2
- Lot size:
- 0.23 Acres
- Year built:
- 2023
- Baths:
- 2.00
- MLS#:
- QC4249169
- Subdivision:
- Frank Druehl
ADDITIONAL INFORMATION
Charming attached Single Family Home in Bettendorf with Open Concept Living, Two Bedrooms and Unfinished Walkout Basement. Welcome to your dream home! This charming single family home boasts a spacious open concept, complete with a wall of windows that let natural light flood in. The cozy fireplace in the living room provides warmth and comfort on chilly evenings. The house features two full baths and two bedrooms, including A primary bedroom with walk-in closet and private bath. The kitchen features granite countertops, plenty of cabinetry and the builder will provide an appliance allowance. The two-car garage and main floor laundry make life easy, and two decks overlooking the spacious back yard are perfect for taking in the beautiful Iowa scenery. Don't miss the opportunity to make this house your home!
- Type:
- Other
- Sq.Ft.:
- 2,518
- Status:
- Active
- Beds:
- 3
- Year built:
- 2023
- Baths:
- 3.00
- MLS#:
- QC4248846
- Subdivision:
- Quail Hollow Estates
ADDITIONAL INFORMATION
A beautiful, better than new, zero-step entry ranch villa in the Quail Hollow built by Dolan Homes. This villa features a neutral palette with upgrades throughout. Main floor includes a welcoming entry; open kitchen with an oversized island, pantry, and stainless steel appliances; informal dining area; great room with gas log fireplace flanked by windows; light filled sunroom with sliding door to the covered composite deck; primary bedroom with ensuite and large walk in closet adjacent to the laundry room; additional bedroom; full bath; and second entry with storage and bench. The partially finished basement boasts a large rec room, a 3rd bedroom, full bath & provides an abundance of storage. Additional amenities include a 2-car garage, covered front porch, .16 acre lot with invisible fence and steps from the deck to the private yard.
Andrea D. Conner, License 471020674, Xome Inc., License 478026347, AndreaD.Conner@xome.com, 844-400-XOME (9663), 750 Highway 121 Bypass, Ste 100, Lewisville, TX 75067

All information provided by the listing agent/broker is deemed reliable but is not guaranteed and should be independently verified. Information being provided is for consumers' personal, non-commercial use and may not be used for any purpose other than to identify prospective properties consumers may be interested in purchasing. Copyright © 2024 RMLS Alliance. All rights reserved.
Bettendorf Real Estate
The median home value in Bettendorf, IA is $332,450. This is higher than the county median home value of $151,000. The national median home value is $219,700. The average price of homes sold in Bettendorf, IA is $332,450. Approximately 85.82% of Bettendorf homes are owned, compared to 10.65% rented, while 3.53% are vacant. Bettendorf real estate listings include condos, townhomes, and single family homes for sale. Commercial properties are also available. If you see a property you’re interested in, contact a Bettendorf real estate agent to arrange a tour today!
Bettendorf, Iowa has a population of 35,293. Bettendorf is more family-centric than the surrounding county with 40.53% of the households containing married families with children. The county average for households married with children is 32.14%.
The median household income in Bettendorf, Iowa is $76,900. The median household income for the surrounding county is $57,681 compared to the national median of $57,652. The median age of people living in Bettendorf is 40.7 years.
Bettendorf Weather
The average high temperature in July is 85.1 degrees, with an average low temperature in January of 14.5 degrees. The average rainfall is approximately 36.5 inches per year, with 31.6 inches of snow per year.
