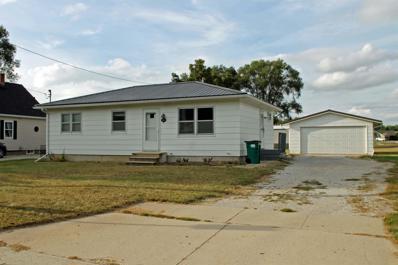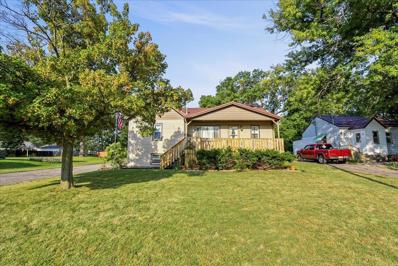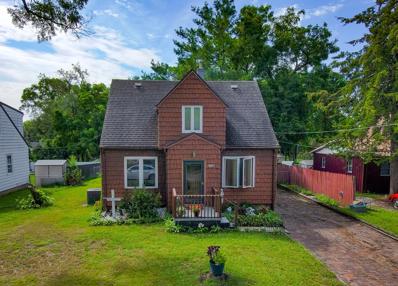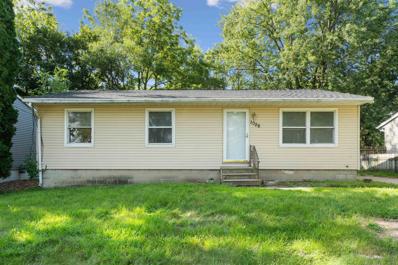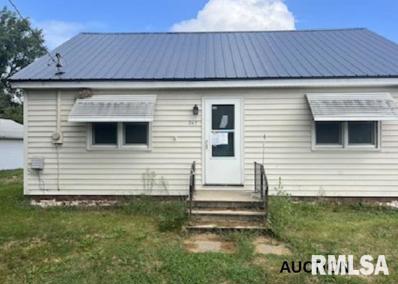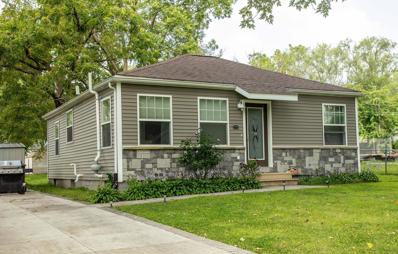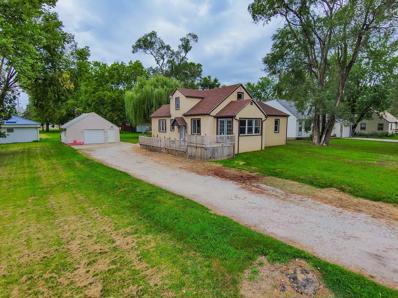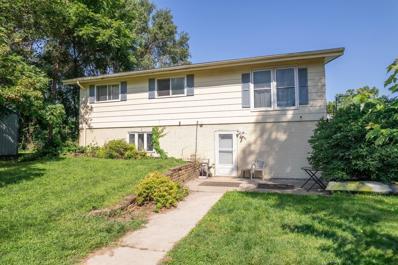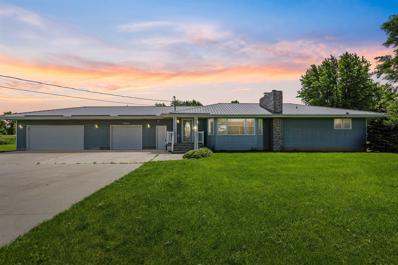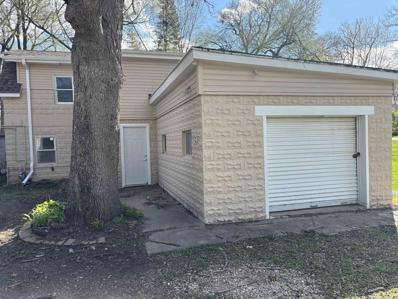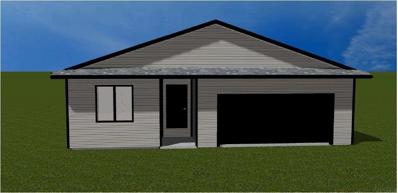Evansdale IA Homes for Sale
- Type:
- Single Family
- Sq.Ft.:
- n/a
- Status:
- NEW LISTING
- Beds:
- 3
- Lot size:
- 0.25 Acres
- Year built:
- 1971
- Baths:
- 1.00
- MLS#:
- 20244123
ADDITIONAL INFORMATION
Great starter home or retirement home in the heart of Evansdale. Well maintained 3 bedrooms, 1 bath, ranch home with detached garage on large corner lot. Basement is unfinished and ready for you to add your touch. Egress window for 4th bedroom with bathroom plumbing stubbed in floor. Great neighborhood, spacious backyard for gardening, enjoying the outdoors with family/friends!
Open House:
Sunday, 9/22 1:30-2:30PM
- Type:
- Single Family
- Sq.Ft.:
- n/a
- Status:
- Active
- Beds:
- 2
- Lot size:
- 0.17 Acres
- Year built:
- 1950
- Baths:
- 2.00
- MLS#:
- 20244090
ADDITIONAL INFORMATION
Home Sweet Home! This Evansdale home offers you great space that you will want to see. Two nice sized bedrooms on the main level with great closets & a third non conforming bedroom in the lower level. This home really gives you options as you have a living space on each level too. The upstairs level has the kitchen, good sized dining space that you can walk out to the front deck from, large living room, two bedrooms & bathroom with a bathtub. The lower level includes another family room space, non conforming bedroom with dual closets, a laundry space, a new updated bathroom with the shower. Great utility room with shelving an storage space. Not only all of this but, you have a 864 sq ft garage to love. Updated siding, Metal Roof on garage and house, and front deck. Schedule you showing soon & make this into your home sweet home.
$150,000
1568 Ruth Waterloo, IA 50707
- Type:
- Single Family
- Sq.Ft.:
- n/a
- Status:
- Active
- Beds:
- 3
- Lot size:
- 0.19 Acres
- Year built:
- 1944
- Baths:
- 1.00
- MLS#:
- 20243913
ADDITIONAL INFORMATION
This charming and character filled home provides a warm welcome the moment you enter, with an abundance of natural sunlight and great updates throughout. Three bedroom, one bath home, with the 2 rooms upstairs featuring both a private closet and a large, shared walk-in closet. The first level offers a main floor bedroom, and an open flow from living and dining, to kitchen and family room addition at back of home. Plenty of counter-tops in the updated kitchen with sturdy custom cabinets, and a built in table. The addition provides comfort of more living space with a wood burning stove, beautifully tiled floors and a door which leads out to a freshly stained deck and large yard. The basement is clean and open with a walk-out to back yard, a newly added toilet stall and potential for equity growth by finishing this area. The owner of this home has taken great care and detail into the home and landscaped yard. Now available for private viewings with a Realtor of your choice.
$150,000
1026 Ann Street Waterloo, IA 50707
- Type:
- Single Family
- Sq.Ft.:
- n/a
- Status:
- Active
- Beds:
- 3
- Lot size:
- 0.18 Acres
- Year built:
- 1979
- Baths:
- 1.00
- MLS#:
- 20243731
ADDITIONAL INFORMATION
Outstanding Maywood home in a quiet location. Almost totally renovated! Many new improvements inside include a new bathroom, new kitchen cupboards and countertops, and new hard surface flooring throughout the home. Also featured is a handy wood deck with access through sliding glass doors. Feels like a new home inside! The lot has plenty of room for your new multicar garage! Schedule your tour today!
- Type:
- Single Family
- Sq.Ft.:
- 1,020
- Status:
- Active
- Beds:
- 3
- Lot size:
- 0.44 Acres
- Year built:
- 1941
- Baths:
- 1.00
- MLS#:
- QC4255723
- Subdivision:
- Black Hawk
ADDITIONAL INFORMATION
Why rent when you can own this cozy ranch, built in 1941, featuring a spacious floor plan, 3 bedrooms, 1 bath, basement, and detached garage. Needs updates and repairs, but you can see the possibilities!
$144,900
1915 Plainview Waterloo, IA 50707
- Type:
- Single Family
- Sq.Ft.:
- n/a
- Status:
- Active
- Beds:
- 3
- Lot size:
- 0.19 Acres
- Year built:
- 1947
- Baths:
- 1.00
- MLS#:
- 20243711
ADDITIONAL INFORMATION
Don't miss out on this renovated home that is ready for you! As you open the beautiful front door you enter the updated living room with newer floors, open to the breakfast bar and newer kitchen with beautiful white cupboards, plenty of counterspace, storage and open feeling. Offering 3 bedrooms, main floor laundry/mudroom to the rear of the home at back entrance. Basement is unfinished with lots of storage, workroom etc. Fantastic sized yard, space for a garage if so desired. Updates include-new plumbing, CA, furnace updated, water heater, paint and flooring in the last 2-3 years. This home is ready for YOU!
- Type:
- Single Family
- Sq.Ft.:
- n/a
- Status:
- Active
- Beds:
- 5
- Lot size:
- 0.76 Acres
- Year built:
- 1946
- Baths:
- 2.00
- MLS#:
- 20243559
ADDITIONAL INFORMATION
Welcome to 536 Grand Blvd. in Evansdale! This spacious home boasts many recent updates and is nestled on a sprawling 3/4 acre. Walk into the main level and you are greeted by the nicely updated kitchen. Right off the kitchen is the very convenient mudroom/laundry room that walks out to the back deck overlooking the large shaded backyard. The remainder off the main level offers 2 good sized bedrooms, a large living room, and an updated full bath. Two additional bedrooms are offered in the upper level of this home. The lower level of the home features another bedroom with an egress window, a shop area, 3/4 bathroom, and an abundance of storage options. The garage is also set up for a shop area as well being fully insulated, offering radiant heat, and is plumbed for an air compressor. Don't miss out on all this one has to offer!!!
$249,900
1001 Mccoy Road Evansdale, IA 50707
Open House:
Sunday, 9/22 12:00-1:00PM
- Type:
- Single Family
- Sq.Ft.:
- n/a
- Status:
- Active
- Beds:
- 3
- Lot size:
- 2.4 Acres
- Year built:
- 1977
- Baths:
- 1.00
- MLS#:
- 20243359
ADDITIONAL INFORMATION
Nestled just outside the city limits of Evansdale, this close-in acreage offers a perfect blend of convenience and country living. The property spans 2.4 acres, providing plenty of space for outdoor activities and hobbies. You'll appreciate the easy access to the highway, making commuting or weekend adventures a breeze. The property features a five-stall garage, built in 2018, which is ideal for storing vehicles, equipment, or pursuing various projects. There's also a two-stall horse stable and an area previously used as a dog kennel, making it an excellent choice for animal lovers or those with multiple pets. The raised ranch home boasts 3 bedrooms and 1 bathroom, with an open floor plan on the main floor that creates a welcoming atmosphere. Two decks off the house offer perfect spots for outdoor entertaining or relaxing in the fresh air. The unfinished lower level includes a laundry area and offers endless potential for customization to suit your needs. This versatile property is ready for your personal touch and is perfect for anyone looking to enjoy a rural lifestyle with modern conveniences.
- Type:
- Single Family
- Sq.Ft.:
- n/a
- Status:
- Active
- Beds:
- 2
- Lot size:
- 1.74 Acres
- Year built:
- 1966
- Baths:
- 3.00
- MLS#:
- 20242293
ADDITIONAL INFORMATION
Discover this expansive ranch on 1.74 acres, perfectly positioned at the end of a peaceful dead-end street, yet convenient to major thoroughfares. The main floor features a spacious living room with a large picture window that floods the space with natural light and a versatile stone fireplace which can be either gas or woodburning. This great space seamlessly flows into the dining area and a well-equipped kitchen filled with abundant cabinets and built-in appliances making it ideal for both everyday meals and entertaining. A sliding glass door leads to a rear deck overlooking the vast back yard. You’ll also find 2 generously sized bedrooms, a convenient laundry room with a sink, a half bath, and a full bath featuring a deep jetted tub on the main floor. The basement adds to the home's appeal with a newly carpeted family room and tremendous storage and workspace. Items you don’t want to miss include an instant-on water heater, sump pump, water softener, a/c new within the last 5 years, new cooktop range and hardwood floors under the carpet on the main floor. The exterior of the home boasts a new chimney and steel roof. The attached garage, with heating and air conditioning pumped from the basement, is thoughtfully divided into 2-stall and 1-stall portions providing flexibility. A huge asset to the property is the awesome 30x45 heated shop featuring like-new concrete and a fully steel-lined interior making it an excellent space for various projects or storage needs.
$103,500
710 2nd Street Evansdale, IA 50707
- Type:
- Single Family
- Sq.Ft.:
- n/a
- Status:
- Active
- Beds:
- 4
- Lot size:
- 0.38 Acres
- Year built:
- 1930
- Baths:
- 2.00
- MLS#:
- 20240102
ADDITIONAL INFORMATION
Charming Dutch-Masonry two-story home situated on a spacious corner lot in quiet neighborhood near river, lakes, bike trails, and I-380. Features fresh professional exterior paint, new professionally-installed roof sheathing , asphalt shingles, gutters, and downspouts. Three new steel insulated exterior doors and hardware. Built in 1930 with solid masonry walls and transverse concrete beams with beautiful wood ceilings in bedrooms. Needs new bathrooms, kitchen, and finishes throughout. Ideal opportunity for the fixer-upper you've been seeking. Boasts tremendous potential and just may be the starter family home you are looking to call your own. Drive by and view the .38 acre lawn play area, beautiful mature trees, and large garden space. Minutes from Crossroads Shopping Center. Contact your favorite Realtor today and let's negotiate!
$350,000
680 Hunter Drive Evansdale, IA 50707
- Type:
- Single Family
- Sq.Ft.:
- n/a
- Status:
- Active
- Beds:
- 4
- Lot size:
- 0.19 Acres
- Baths:
- 3.00
- MLS#:
- 20235141
ADDITIONAL INFORMATION
Welcome to your dream home! This brand new, ranch home offers a spacious and functional layout with all the modern amenities you desire. Boasting a generous 1486 square feet on the main floor and an additional full-finished basement, this residence provides ample space for both comfortable living and entertaining. Upon entering, you will be greeted by an inviting foyer that leads seamlessly into an expansive open-concept living area. The well-appointed kitchen features beautiful cabinetry, and a center island, making it perfect for preparing delicious meals and hosting memorable gatherings. The adjoining dining area provides an elegant space for enjoying meals with family and friends. The main floor also includes a luxurious master suite, complete with a walk-in closet and an ensuite bathroom. Two additional spacious bedrooms and a second full bathroom ensure that everyone in the household has their own private oasis. The real gem of this home awaits in the fully finished basement, offering endless possibilities. With its large recreational area, it can be transformed into a home theater, a game room, a gym, or any space to suit your unique lifestyle. An additional bedroom and a full bathroom in the basement provide extra convenience and flexibility. Outside, the property is situated on a landscaped lot, allowing for serene outdoor enjoyment. You'll love relaxing on the patio, savoring quiet moments or hosting al fresco gatherings. Located in a sought-after neighborhood, this home offers the perfect combination of convenience and tranquility. Enjoy easy access to major highways for commuting. Don't miss the opportunity to make this stunning ranch home with a full-finished basement your own. Schedule a showing today and experience the epitome of modern living in this exceptional property.
Information is provided exclusively for consumers personal, non - commercial use and may not be used for any purpose other than to identify prospective properties consumers may be interested in purchasing. Copyright 2024 Northeast Iowa Regional Board of Realtors. All rights reserved. Information is deemed reliable but is not guaranteed.
Andrea D. Conner, License 471020674, Xome Inc., License 478026347, [email protected], 844-400-XOME (9663), 750 Highway 121 Bypass, Ste 100, Lewisville, TX 75067

All information provided by the listing agent/broker is deemed reliable but is not guaranteed and should be independently verified. Information being provided is for consumers' personal, non-commercial use and may not be used for any purpose other than to identify prospective properties consumers may be interested in purchasing. Copyright © 2024 RMLS Alliance. All rights reserved.
Evansdale Real Estate
The median home value in Evansdale, IA is $98,800. This is lower than the county median home value of $131,200. The national median home value is $219,700. The average price of homes sold in Evansdale, IA is $98,800. Approximately 64.62% of Evansdale homes are owned, compared to 32.49% rented, while 2.89% are vacant. Evansdale real estate listings include condos, townhomes, and single family homes for sale. Commercial properties are also available. If you see a property you’re interested in, contact a Evansdale real estate agent to arrange a tour today!
Evansdale, Iowa 50707 has a population of 4,780. Evansdale 50707 is less family-centric than the surrounding county with 23.24% of the households containing married families with children. The county average for households married with children is 28.91%.
The median household income in Evansdale, Iowa 50707 is $48,651. The median household income for the surrounding county is $50,916 compared to the national median of $57,652. The median age of people living in Evansdale 50707 is 37 years.
Evansdale Weather
The average high temperature in July is 84.4 degrees, with an average low temperature in January of 9.5 degrees. The average rainfall is approximately 36.4 inches per year, with 35.3 inches of snow per year.
