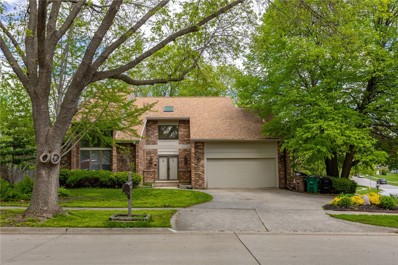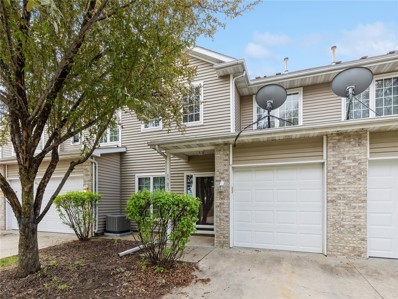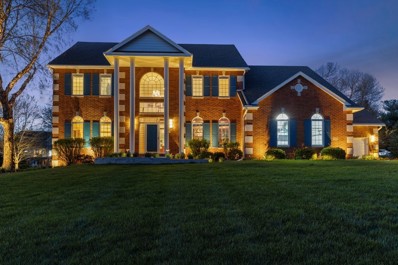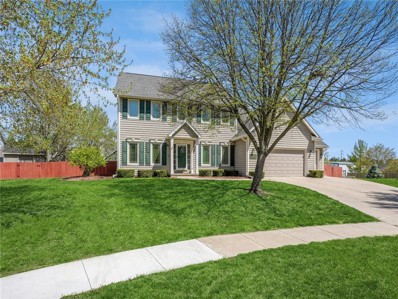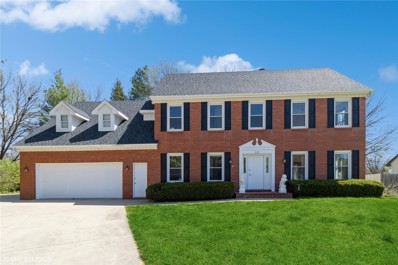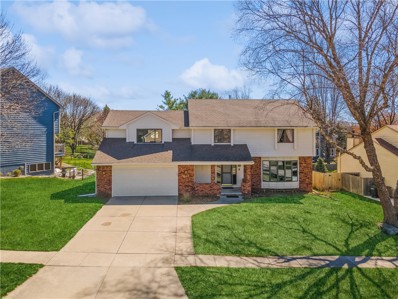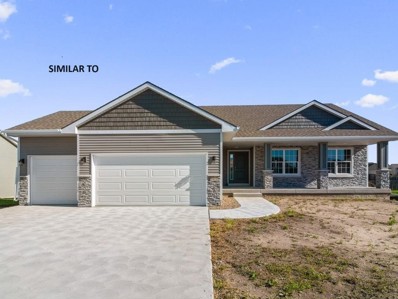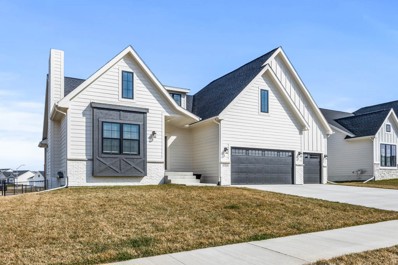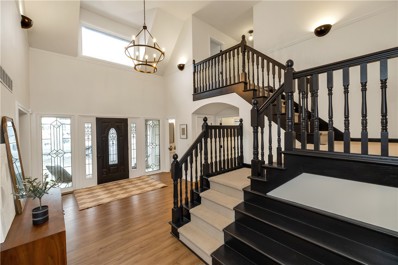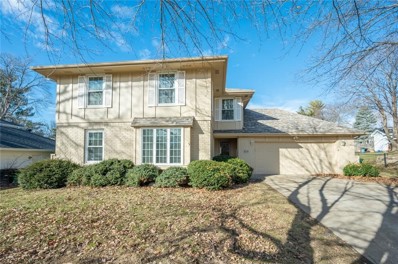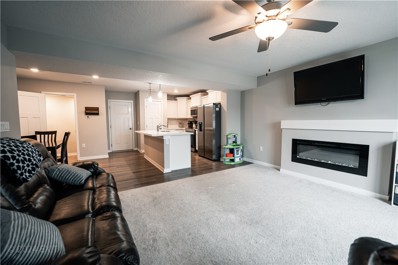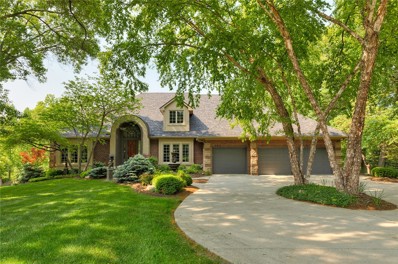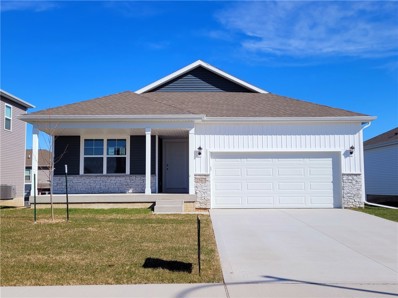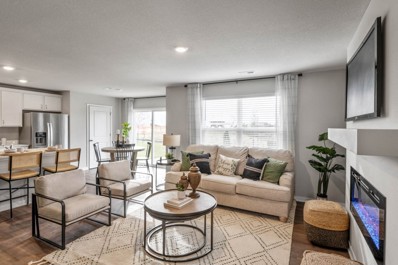West Des Moines IA Homes for Sale
- Type:
- Single Family
- Sq.Ft.:
- 3,207
- Status:
- Active
- Beds:
- 4
- Lot size:
- 0.28 Acres
- Year built:
- 1978
- Baths:
- 3.00
- MLS#:
- 694451
ADDITIONAL INFORMATION
This rare 2-story walkout nestled in a sought-after WDM neighborhood is a true gem! Step into the private fenced backyard oasis boasting exquisite landscaping and a serene waterfall, a highlight of the Master Gardeners Show Tour 2016. As you enter the home, you're greeted by an inviting open front entry with a soaring ceiling and skylight, flooding the space with natural light. The main level offers an elegant ambiance with walnut floors adorning the dining area, living area, and hearth room, complemented by a double-sided fireplace for cozy evenings. The kitchen is a delight, featuring newer quartz counters, tile floors, a stylish backsplash, a walk-in pantry, and a dining area with a slider leading to the deck, perfect for al fresco dining. Completing the main level is a convenient laundry/mudroom and a tastefully appointed half bath. Upstairs, discover an open loft area ideal for a home office or relaxation zone, along with a full bath and four bedrooms, including a luxurious master suite boasting a fireplace, new carpet, and a recently remodeled master bath. The master bath exudes elegance with tile floors and shower, a jet tub, quartz counters, sinks, and updated fixtures, offering a tranquil retreat. The finished basement adds versatility with a nonconforming 5th bedroom, a spacious rec room, and a modern ¾ bath featuring new fixtures. Noteworthy updates include a new roof, skylight, siding, water heater, and water softener, all installed in 2021.
- Type:
- Condo
- Sq.Ft.:
- 1,130
- Status:
- Active
- Beds:
- 2
- Year built:
- 1999
- Baths:
- 3.00
- MLS#:
- 694318
ADDITIONAL INFORMATION
Two Bedroom, 3 Bathroom townhome in coveted West Des Moines location. First floor features white kitchen with newer countertops, tile backsplash, stainless steel appliances, and newer one-bowl sink. Family room includes corner gas fireplace with stone surround and LTV flooring throughout. Second floor boasts 2 master bedrooms, each with attached full bath and walk in closets. Both bedrooms also contain vaulted ceilings. Brand new carpet on the upper level and stairs. Convenient second floor laundry. Located at the end of a dead end street and close to additional parking. New furnace and air conditioner 2022! Low Dues!
$1,250,000
4419 Oakwood Lane West Des Moines, IA 50265
- Type:
- Single Family
- Sq.Ft.:
- 4,314
- Status:
- Active
- Beds:
- 4
- Lot size:
- 0.92 Acres
- Year built:
- 1996
- Baths:
- 6.00
- MLS#:
- 694025
ADDITIONAL INFORMATION
Luxury and location w/this beautiful 2sty in the highly desired Quail Park West area. Sitting on 0.91 of an acre w/extensive landscaping, yard lighting, 2 patio spaces, and 4car gar. This home boasts a main lvl study w/dual desks, frml LR, frml DR/bonus rm, 2 fam rms, 4 bdrms plus 1 non-confrmg, & 5.5 baths. Kitchen has Sub Zero SS fridge, Viking gas stove/double oven, large island, extra cabinets w/pullout drawers, and planning desk. Fam rm is cozy w/frplc and built-ins. The main lvl laundry/mudroom has access to garage & cabinets. The newer addition/sunrm is impressive w/a vaulted ceiling, custom lighting, custom wood/granite flrs, remote shades, Sub Zero wine fridge, & custom wet bar. Primary bdrm suite, recently remodeled! Marble surround wall w/frplc to sit and enjoy your coffee, and the bathroom area is like a 5-star spa w/tub, custom temp adjusting shower w/glass surround, heated flrs, dual sinks, & custom walk-in closet. Upstairs bdrms are spacious w/large closets, and 2 bathrms. 2 stairways to access the w/o LL w/large fam rm, wet bar, bathroom, and 1 non-conforming bdrm w/updated full bath to include heated flrs and custom walk-in closet. Long list of improvements/updates, so ask your realtor! Irrigation w/flower bed specific sprinklers, dual-zone HVAC, gutter guards, central vac, new roof & more. Near parks, trails, schools, shopping & restaurants.
- Type:
- Single Family
- Sq.Ft.:
- 3,199
- Status:
- Active
- Beds:
- 5
- Lot size:
- 0.37 Acres
- Year built:
- 1991
- Baths:
- 4.00
- MLS#:
- 693746
ADDITIONAL INFORMATION
Large Family home located in West Des Moines. Updated 5 BR 4 BA 2 Story home w/ oversized 3 car garage. First floor features am updated kitchen, living area, sitting area, formal dining room, office, and a large 4 season room, 2nd Floor features 3 nice sized bedroom with guest bath and a large master ensuite w. updated bathroom and an enormous closet. Finished LL has a bedroom, bathroom, living area and theatre room. This home is almost 4700 sq ft finished. Nice backyard w large deck, concrete patio, and landscaping. Located in a coveted part of West Des Moines w/ desired schools and close to parks, recreation, shopping, restaurants and more!!! Many updated throughout!!
- Type:
- Single Family
- Sq.Ft.:
- 3,285
- Status:
- Active
- Beds:
- 5
- Lot size:
- 0.28 Acres
- Year built:
- 1990
- Baths:
- 5.00
- MLS#:
- 693594
ADDITIONAL INFORMATION
Gorgeous WDM Brick 2 story home in one of the metro’s most coveted developments sitting on the end of a Culdesac. With over 4,200 sq ft of finish this 4 bedroom and 5 bath home offers enough space for the whole family to enjoy. The home features formal dining room, formal living room/bonus room, and spacious family room w/built-ins and two-sided fireplace. The sun room is perfect to sit and enjoy your morning coffee and is right off the kitchen area. Kitchen is spacious w/extra cabinets, appliances are included, granite counters, large island, and planning desk. Mudroom, w/laundry rm, ¾ bath, and access door to the backyard. Master bedroom is on the main living area and is large with walk-in closet, bathroom w/ dual sinks, whirlpool tub, and shower. The three additional bedrooms upstairs. One of the upstairs bedrooms is another master with its own ensuite bathroom. The other two share a full bath. The are nice sized with bathroom access. Lower level has over 1000 sq ft finished full bath, and office/playroom/non-conforming bedroom. The 2 1/2-car attached garage is large with nice storage. Don’t miss out seeing this home near Valley High School, shopping, restaurants, medical facilities, and Des Moines Golf & Country Club. One year home warranty provided.
- Type:
- Single Family
- Sq.Ft.:
- 3,074
- Status:
- Active
- Beds:
- 4
- Lot size:
- 0.24 Acres
- Year built:
- 1987
- Baths:
- 3.00
- MLS#:
- 693576
ADDITIONAL INFORMATION
Discover the perfect blend of comfort and elegance in this beautifully maintained two-story home nestled in the serene neighborhood of Western Hills, highly sought after for its top-rated school zones including Stilwell Jr. High & Valley High School. Spanning a generous 3,074 square feet of living space, this property boasts a welcoming layout that's perfect for both relaxing & entertaining. Enjoy spacious living areas including a large living room, a family room with a cozy brick fireplace, & an inviting dining room. The chef's kitchen is designed with the home chef in mind, featuring ample cabinetry, a large pantry, a central island, granite countertops, & modern stainless steel appliances including an undermount sink. An absolutely stunning sunroom with a brick fireplace offers panoramic views and direct access to a sizable Trek deck and decorative concrete patio—perfect for gatherings with family and friends alike. Four large bedrooms with significant closet space include a primary suite with dual walk-in closets and an ensuite bath equipped with a large tub & separate shower. Additional amenities include a convenient half bath on the main level, and the upstairs offers a large full bath & laundry room. Per owner, the finished basement provides approximately 1,100 square feet of extra living space. This home is not just a place to live but a haven for creating lasting memories. Well-constructed and meticulously cared for, it promises a lifestyle of ease and luxury.
- Type:
- Single Family
- Sq.Ft.:
- 1,540
- Status:
- Active
- Beds:
- 3
- Year built:
- 2024
- Baths:
- 2.00
- MLS#:
- 693115
ADDITIONAL INFORMATION
Proposed Pinnacle ranch plan by Venture homes on new plat in conveniently located Browns Woods Hollows development. Proposed plan is a 1540 sq ft ranch with 3 car garage, large front porch area, 3 bedrooms, 1 full bath in hallway, 1 3/4 bath en suite to Primary bedroom. Scheduled for either granite or quartz tops on kitchen and baths, slow close cabinetry in kitchen, pantry, LVP flooring in great room, kitchen, laundry, front/rear entry/drop zone areas, and all baths. 18 total lots available in Plat 2 with ability to custom build your dream home!! Call us today or have your realtor reach out for information!
- Type:
- Single Family
- Sq.Ft.:
- 1,653
- Status:
- Active
- Beds:
- 4
- Lot size:
- 0.36 Acres
- Year built:
- 2022
- Baths:
- 4.00
- MLS#:
- 691752
ADDITIONAL INFORMATION
Better than new! Step into this like new home featuring a brand-new fence and stylish window treatments throughout. Boasting 4 bedrooms and 3.5 baths, including a convenient main level half bath, this residence offers a well-designed layout for comfortable living. The open floor plan on the main level showcases sleek hard surface flooring spanning the kitchen, dining, and living areas. The kitchen is complete with painted cabinetry, a pantry, hood vent, and luxurious quartz countertops. The owner’s suite is a haven of relaxation, featuring tiled shower walls, while two additional bedrooms share a hallway bathroom. Also on the main level are main floor laundry and a practical mudroom/drop zone area. This home stands out with its specific daylight lot, boasting a 9’ foundation for higher basement ceilings. The finished basement is perfect for entertaining, offering a wet bar, a fourth bedroom, a lower-level living room, and a full bathroom. Outside, the exterior boasts offers upgraded siding, stucco, board and batten, stone accents, and sleek black Impervia Pella windows. Unwind on the covered back deck and admire the lush yard, maintained effortlessly with the irrigation system. All details provided are sourced from the seller and public records.
- Type:
- Single Family
- Sq.Ft.:
- 3,676
- Status:
- Active
- Beds:
- 5
- Lot size:
- 1.58 Acres
- Year built:
- 1987
- Baths:
- 4.00
- MLS#:
- 691776
ADDITIONAL INFORMATION
- Type:
- Single Family
- Sq.Ft.:
- 2,148
- Status:
- Active
- Beds:
- 4
- Lot size:
- 0.23 Acres
- Year built:
- 1971
- Baths:
- 4.00
- MLS#:
- 691690
ADDITIONAL INFORMATION
- Type:
- Condo
- Sq.Ft.:
- 1,380
- Status:
- Active
- Beds:
- 3
- Lot size:
- 0.03 Acres
- Year built:
- 2021
- Baths:
- 3.00
- MLS#:
- 688793
ADDITIONAL INFORMATION
Residents of the Willow Creek Rowhomes like the neighborhood so well, no one has yet to leave! Until now. The owners of this particular unit need to move out of state, creating this opportunity to move into a home just over a year old. Besides all the great features it has, like 3 Bedrooms and 3 bathrooms, electric fireplace, white cabinetry, SS appliances, island, upgraded quartz counters, LVP flooring, attached garage, and open patio, the sellers really enjoy the location on Veterans Parkway providing easy commutes of less than 15 minutes to so many popular destinations like Jordan Creek Mall and the RecPlex; as well as downtown Des Moines and all the things to do there; and the Des Moines International Airport. They also loved having quick access to the bike/walking path of their neighborhood, walking distance to the natural world of Brown’s Woods, and all the attractive extracurricular programs offered by West Des Moines. Make an appointment to see this wonderful opportunity for yourself today!
$1,499,000
4104 Oakwood Lane West Des Moines, IA 50265
- Type:
- Single Family
- Sq.Ft.:
- 3,725
- Status:
- Active
- Beds:
- 4
- Lot size:
- 1.02 Acres
- Year built:
- 2000
- Baths:
- 4.00
- MLS#:
- 687954
ADDITIONAL INFORMATION
Welcome to this updated executive sprawling ranch in the sought after neighborhood of Quail Park North in West Des Moines. The property is situated on 1.2 acres on a quiet cul de sac surrounded by mature landscaping and trees. The home extends over 6,500 sq ft of total finish. The main level boasts fresh paint throughout, soaring ceilings, large windows, marble flooring with a primary bedroom and updated ensuite on the main level w dual vanities, closets and skylight. The main level also has: formal dining, office and an extensive deck overlooking your private lot. The finished basement has tall scaled ceilings as well with 3 more bedrooms, full bath and flex room. Other features include the walkout, game room w fireplace, dark room/craft room, wet bar and a hidden stairway to the wine cellar. The 4 car tandem garage is perfect for a car lover or workshop. This is a must see in a prime location!
- Type:
- Single Family
- Sq.Ft.:
- 1,498
- Status:
- Active
- Beds:
- 3
- Lot size:
- 0.16 Acres
- Year built:
- 2023
- Baths:
- 2.00
- MLS#:
- 680657
ADDITIONAL INFORMATION
*MOVE-IN READY!* D.R. Horton, America’s Builder, presents the Hamilton located in our Fox Ridge Community in West Des Moines within the Norwalk School District. The Great Western Bike Train runs through the community! A 19-mile journey awaits you - Hike, bike, run, walk, or cross-country ski along the former Great Western Railroad between Des Moines and Martensdale. The Hamilton Ranch home includes 3 Bedrooms and 2 Bathrooms. As you make your way into the main living area, you’ll find an open Great Room featuring a cozy fireplace. The Gourmet Kitchen includes a Walk-In Pantry, Quartz Countertops and a Large Island overlooking the Dining and Great Room. The Primary Bedroom offers a large Walk-In Closet, as well as an ensuite bathroom with dual vanity sink and walk-in shower. Two additional Large Bedrooms and the second full Bathroom are split from the Primary Bedroom at the opposite side of the home. All D.R. Horton Iowa homes include our America’s Smart Home™ Technology as well as DEAKO® decorative plug-n-play light switches. Photos may be similar but not necessarily of subject property, including interior and exterior colors, finishes and appliances. Special financing is available through Builder’s preferred lender offering exceptionally low 30-year fixed FHA/VA and Conventional Rates. See Builder representative for details on how to save THOUSANDS of dollars!
- Type:
- Condo
- Sq.Ft.:
- 1,511
- Status:
- Active
- Beds:
- 3
- Lot size:
- 0.04 Acres
- Year built:
- 2022
- Baths:
- 3.00
- MLS#:
- 668793
ADDITIONAL INFORMATION
*MODEL HOME- NOT FOR SALE* D.R. Horton, America’s Builder, presents the Sydney townhome located in our Fox Ridge Community in West Des Moines within the Norwalk School District. The Great Western Bike Train runs through the community! A 19-mile journey awaits you - Hike, bike, run, walk, or cross-country ski along the former Great Western Railroad between Des Moines and Martensdale. ALL APPLIANCES AND WINDOW BLINDS INCLUDED! This Two-Story Townhome boasts 3 Bedrooms, 2.5 Bathrooms, and a 2-Car Garage in a spacious open floorplan. As you enter the home, you’ll be greeted with a beautiful Great Room featuring a cozy fireplace. The Gourmet Kitchen offers an Oversized Pantry and a Large Island, perfect for entertaining! On the second level, you’ll find the Primary Bedroom with an ensuite Bathroom featuring a dual vanity sink as well as a spacious Walk-In Closet. You’ll also find Two additional Large Bedrooms, full Bathroom, and Laundry Room! All D.R. Horton Iowa homes include our America’s Smart Home™ Technology as well as DEAKO® decorative plug-n-play light switches. Photos may be similar but not necessarily of subject property, including interior and exterior colors, finishes and appliances. Special financing is available through Builder’s preferred lender offering exceptionally low 30-year fixed FHA/VA and Conventional Rates. See Builder representative for details on how to save THOUSANDS of dollars!

This information is provided exclusively for consumers’ personal, non-commercial use, and may not be used for any purpose other than to identify prospective properties consumers may be interested in purchasing. This is deemed reliable but is not guaranteed accurate by the MLS. Copyright 2024 Des Moines Area Association of Realtors. All rights reserved.
West Des Moines Real Estate
The median home value in West Des Moines, IA is $228,300. This is higher than the county median home value of $187,000. The national median home value is $219,700. The average price of homes sold in West Des Moines, IA is $228,300. Approximately 57.32% of West Des Moines homes are owned, compared to 37.04% rented, while 5.65% are vacant. West Des Moines real estate listings include condos, townhomes, and single family homes for sale. Commercial properties are also available. If you see a property you’re interested in, contact a West Des Moines real estate agent to arrange a tour today!
West Des Moines, Iowa 50265 has a population of 62,999. West Des Moines 50265 is more family-centric than the surrounding county with 37.44% of the households containing married families with children. The county average for households married with children is 34.82%.
The median household income in West Des Moines, Iowa 50265 is $73,764. The median household income for the surrounding county is $63,530 compared to the national median of $57,652. The median age of people living in West Des Moines 50265 is 35.1 years.
West Des Moines Weather
The average high temperature in July is 85.7 degrees, with an average low temperature in January of 14.3 degrees. The average rainfall is approximately 35.6 inches per year, with 35.3 inches of snow per year.
