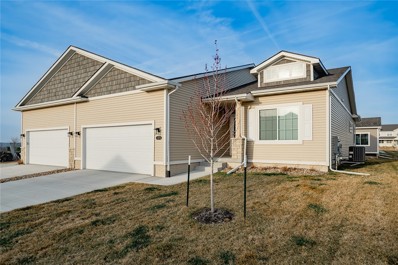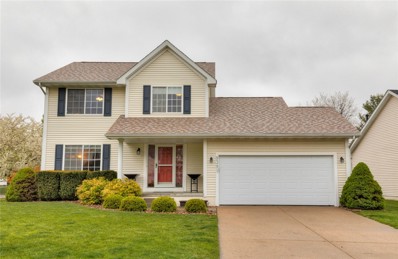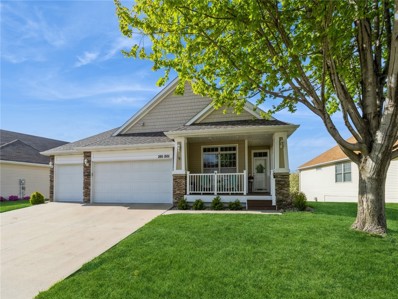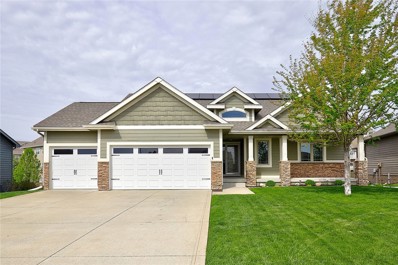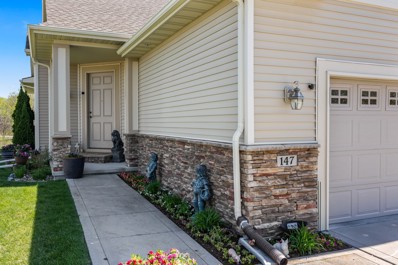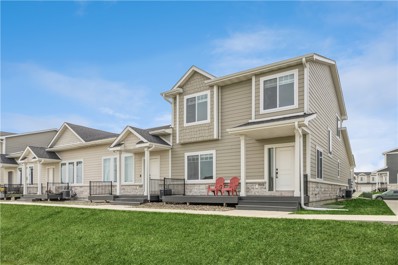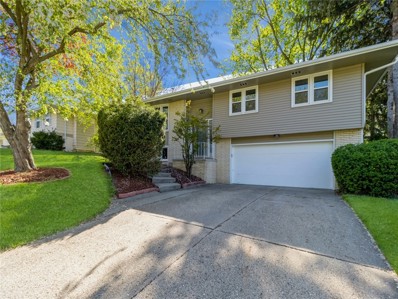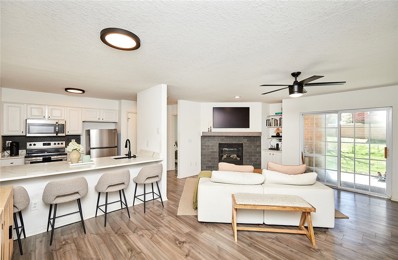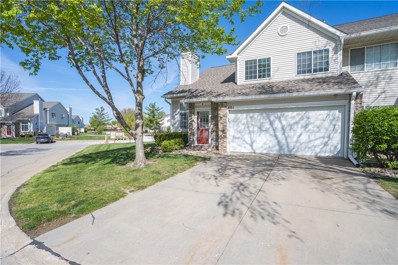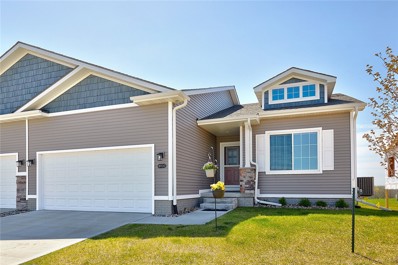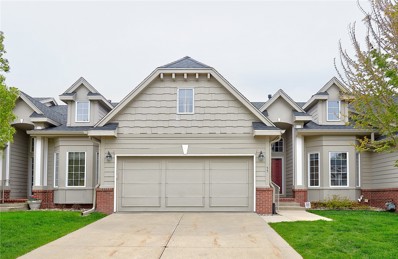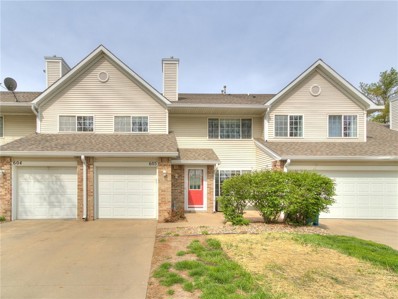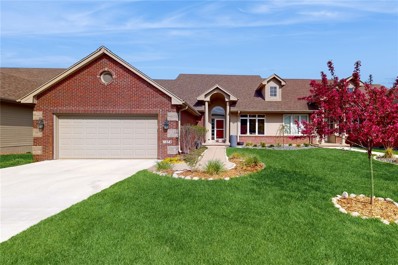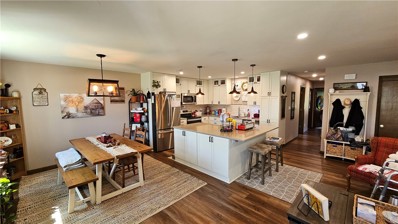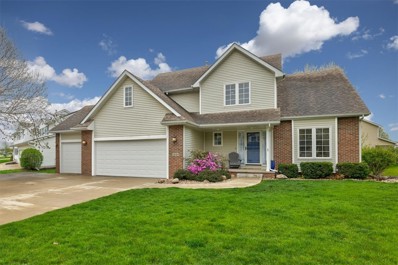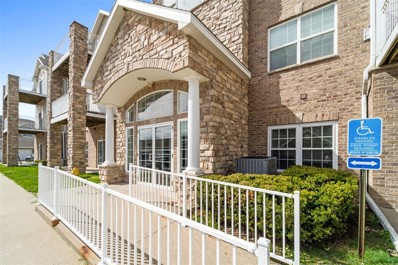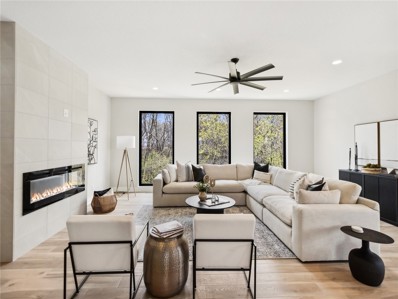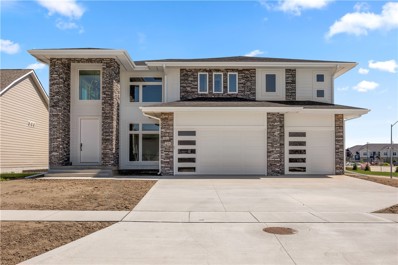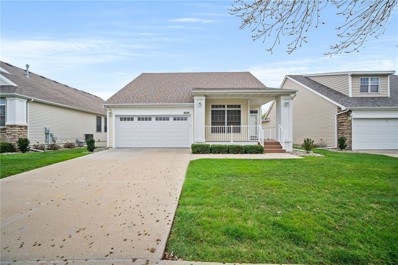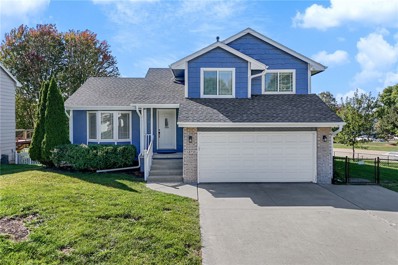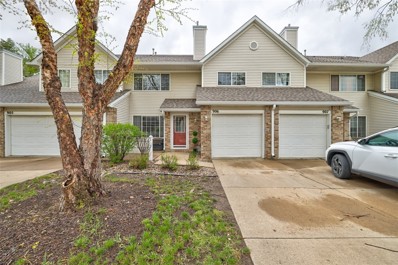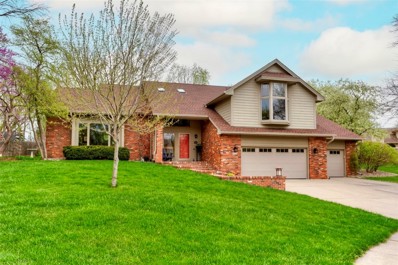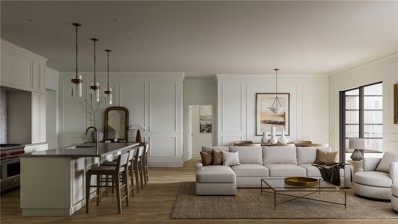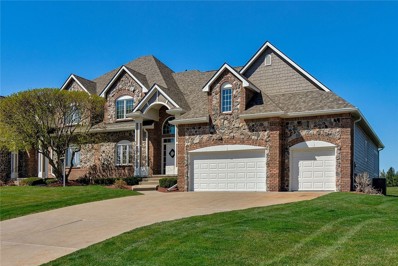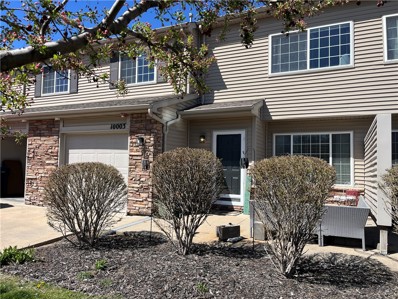West Des Moines IA Homes for Sale
- Type:
- Condo
- Sq.Ft.:
- 1,588
- Status:
- NEW LISTING
- Beds:
- 3
- Lot size:
- 0.12 Acres
- Year built:
- 2022
- Baths:
- 3.00
- MLS#:
- 694173
ADDITIONAL INFORMATION
Welcome to this West Des Moines community of Mill Ridge! Better than new with tons of upgrades including all kitchen appliances, washer & dryer, window treatments already installed, upgraded lighting in kitchen, upgraded cabinet pulls throughout, storm door added on front door, frameless glass door in primary bath. TVs are mounted and can be included, as well. This expansive floor plan features a large kitchen with island, a fireplace and a sunroom with beautiful natural light. Primary suite includes tiled shower, huge walk-in closet, water closet and is conveniently connected to the laundry room. Finished lower level with family room, third bedroom and 3/4 bathroom. 15-year water proofing foundation, LVP flooring, passive radon system and more! Community amenities include a clubhouse, pool and pickle ball court. Quick access to Jordan Creek mall shopping, great restaurants, entertainment, interstate, schools, walking and bike path trail heads, parks & more! All information obtained from seller and public records.
- Type:
- Single Family
- Sq.Ft.:
- 1,514
- Status:
- NEW LISTING
- Beds:
- 3
- Lot size:
- 0.22 Acres
- Year built:
- 2001
- Baths:
- 3.00
- MLS#:
- 694181
ADDITIONAL INFORMATION
Welcome to your spacious two-story home in West Des Moines, located in the desirable Waukee school district. Built in 2001, this well-maintained residence offers over 2,100 square feet of living space, including 3 bedrooms and 2.5 bathrooms. Highlights include a new roof and composite deck installed in 2018, along with updated countertops in 2022. The main level features a comfortable living area and a kitchen equipped with stainless steel appliances, as well as a formal dining room. Upstairs, you'll find three generously sized bedrooms, including a master suite with an ensuite bathroom. Additionally, the fully finished basement provides extra living or entertainment space, perfect for family gatherings or a home office. Large corner lot with a fully fenced back yard! Conveniently located near shopping, dining, and recreation, this home is perfect for families. Schedule your showing today!
- Type:
- Condo
- Sq.Ft.:
- 1,620
- Status:
- NEW LISTING
- Beds:
- 2
- Lot size:
- 0.18 Acres
- Year built:
- 2004
- Baths:
- 3.00
- MLS#:
- 694197
ADDITIONAL INFORMATION
Mint condition townhome (villa) in prime WDM location- minutes from Jordan Creek Town Center, restaurants, grocery stores, banks etc. Front porch with composite decking. One of just a few townhomes with a 3 car garage! The home features a "flex room" that can be used as a dining room and/or office with French doors. The spacious great room has a fireplace and flows into a warm and inviting sun room. There are sliders to a large deck overlooking a treed backyard- perfect for entertaining or just relaxing over a cup of coffee or drink! The kitchen has hardwood floors, stainless steel appliances, a center island and eating area. It also has two pantry areas. The 1st floor laundry is larger than other units as well. There is a 1/2 bath for guests. The primary suite has a huge walk-in closet and a bath with double vanity and large walk-in shower. The finished walkout level features a spacious family room/entertainment room as well as an oversized 2nd bedroom and full bath. There are 2 storage areas- one that has an egress window and could easily be converted into a 3rd bedroom if needed. The roof was replaced in 2018 and the HVAC in 2017. HOA dues are $320/mo. Waukee school district!
- Type:
- Single Family
- Sq.Ft.:
- 1,950
- Status:
- NEW LISTING
- Beds:
- 5
- Lot size:
- 0.28 Acres
- Year built:
- 2013
- Baths:
- 4.00
- MLS#:
- 694127
ADDITIONAL INFORMATION
Homes in this condition and location rarely come available! Located just across from Brookview Elementary and near all the amenities of Jordan Creek, this 5 bedroom ranch has upgrades and extras throughout. Open concept main level with vaulted ceilings, wonderful sunroom, pantry/mudroom, 3 bedrooms, laundry, and 2.5 baths. Built-In speakers throughout the home! Master ensuite features both tub and walk in shower, and spacious walk in closet. Spacious and sunny basement includes wet bar, additional living room, and 4th and 5th bedrooms. Ample storage. Exterior is fully landscaped, fully fenced, and includes good sized storage shed, and partially covered deck. Our loss is your gain, the sellers recently installed $50k worth of solar panels as well as electric vehicle charging, to go green. Enjoy utility savings for years to come!
- Type:
- Condo
- Sq.Ft.:
- 1,791
- Status:
- NEW LISTING
- Beds:
- 3
- Lot size:
- 0.11 Acres
- Year built:
- 2012
- Baths:
- 4.00
- MLS#:
- 694111
ADDITIONAL INFORMATION
Holy wowsers this free standing villa home is impressive from the moment you walk in the door to the 12 ft ceilings and 8 ft doorways on the main level. You will love the Australian Cypress hardwood floors that extend throughout your main level, minus bathrooms where you will find tile. Your kitchen is a chef's dream with a Commercial Grade Kitchen Aid Gas Range with hood, plenty of cabinets and a pantry. Both of the bedrooms on your main level have their own private ensuite and there is an additional half bath as well. Your Primary Ensuite has a HUGE walk-in tiled shower, double vanities plus a sit down make up area and private toilet room. Your lower level is finished with a family room, bedroom and bathroom. Outside you will find one of the best lots in the city with plenty of yard space, gorgeous creek and tree line all to enjoy on your private covered patio! HOA is wonderful and covers snow removal, lawn care, exterior insurance and maintenance!
- Type:
- Condo
- Sq.Ft.:
- 1,617
- Status:
- NEW LISTING
- Beds:
- 4
- Lot size:
- 0.06 Acres
- Year built:
- 2020
- Baths:
- 4.00
- MLS#:
- 693820
ADDITIONAL INFORMATION
This charming end unit townhome is a true gem! Built in 2020, this 2-story residence offers over 2,200 square feet of comfortable living space. Step inside and discover the heart of the home – the spacious kitchen boasting a large island, pantry, and coffee bar, ideal for both daily living and entertaining. With a total of 4 bedrooms, 4 baths, and a finished lower level, there's ample room for relaxation and privacy. Conveniently located with easy access to shopping, dining and entertainment, this townhome also features a 2-car attached garage, ensuring hassle-free parking year-round. Don't miss out on this fantastic opportunity to own an end unit townhome in West Des Moines! Schedule your viewing today and experience the joys of comfortable, convenient living.
- Type:
- Single Family
- Sq.Ft.:
- 1,202
- Status:
- NEW LISTING
- Beds:
- 4
- Lot size:
- 0.24 Acres
- Year built:
- 1967
- Baths:
- 2.00
- MLS#:
- 694093
ADDITIONAL INFORMATION
Excellent WDM home with convenience to everything! Lots of updates: roof (2022), vinyl siding (2021), composite decking with metal rails and integrated lighting (2021), energy-efficient vinyl windows (2017-2021), basement bath/shower renovation (2023), professional interior painting by Peterson Painting (2023), etc. Other updates since 2017 include the furnace, water heater, SS kitchen appliances, flooring, and more. Close to schools, freeway access, shopping, parks, etc. Make this a MUST SEE!
- Type:
- Condo
- Sq.Ft.:
- 938
- Status:
- NEW LISTING
- Beds:
- 2
- Year built:
- 2003
- Baths:
- 2.00
- MLS#:
- 694087
ADDITIONAL INFORMATION
This stunning first-floor condo in West Des Moines redefines modern living. Imagine stepping into a completely renovated space boasting sleek finishes and a thoughtful layout that creates a chic and inviting atmosphere. The condo offers the comfort and convenience of 2 bedrooms and 2 bathrooms, perfect for comfortable living. Extend your living space outdoors with your own patio. Plus, the convenience of a personal garage means secure parking and extra storage. Move right in and enjoy the perfect blend of style, comfort, and an unbeatable location. You'll be close to everything West Des Moines has to offer, from shopping and dining to entertainment and parks. Don't miss out on this opportunity to own a piece of West Des Moines' vibrant lifestyle!
- Type:
- Condo
- Sq.Ft.:
- 1,304
- Status:
- NEW LISTING
- Beds:
- 2
- Lot size:
- 0.1 Acres
- Year built:
- 1996
- Baths:
- 2.00
- MLS#:
- 694042
ADDITIONAL INFORMATION
This is the townhome you've been waiting for! This charming residence boasts a perfect blend of comfort and style, offering an ideal living space for modern lifestyles. As you step inside, be greeted by vaulted ceilings that elevate the living room area, creating an airy and spacious atmosphere. The focal point? An elegant electric fireplace set against an accent wall that extends to the ceiling, adding warmth to your gatherings. Effortless entertaining awaits with seamless access from the living room into the well-appointed kitchen. Ample countertop space provides plenty of room for meal preparation, while a convenient breakfast bar offers additional seating for casual dining or socializing. The pantry ensures you have ample storage for all your culinary essentials. Completing the main level is a half bath for added convenience and comfort. Upstairs are two generously sized bedrooms with a full bathroom that provides functionality and style, while the inclusion of laundry facilities on the second level adds to the ease of everyday living. In addition to these features, this townhome offers the perfect quiet location and close to many amenities. Don't miss your chance to make this your new home sweet home!
- Type:
- Condo
- Sq.Ft.:
- 1,588
- Status:
- NEW LISTING
- Beds:
- 3
- Lot size:
- 0.11 Acres
- Year built:
- 2021
- Baths:
- 3.00
- MLS#:
- 694038
ADDITIONAL INFORMATION
Welcome to your new home! Enjoy a spacious kitchen, cozy fireplace, and bright sunroom. The primary suite includes a connected laundry area for added convenience. Another bedroom or office provides extra comfort. Downstairs, find even more space with a family room, third bedroom, and another bathroom. Step out to a large patio overlooking the pond. It's your perfect spot to relax and enjoy the view. Community amenities include a clubhouse, pool, and pickleball court. With Jordan Creek Mall, great dining spots, and top-rated schools nearby, along with scenic trails and parks, embrace the lifestyle you deserve in this fantastic community.
- Type:
- Condo
- Sq.Ft.:
- 1,413
- Status:
- NEW LISTING
- Beds:
- 3
- Lot size:
- 0.06 Acres
- Year built:
- 2002
- Baths:
- 3.00
- MLS#:
- 693921
ADDITIONAL INFORMATION
Welcome to this immaculate Jordan Creek executive townhome! Upon entering you will find vaulted ceilings, hardwood floors, and loads of natural light. The main floor features an open-concept kitchen and dining room overlooking the living room, the master bedroom complete with a closet and en-suite bathroom, laundry room, second bedroom and bathroom round out the first floor. Enjoy the deck as it overlooks Jordan Creek! The finished basement adds a bonus family room, storage space, and 3rd bedroom with personal full bathroom and walk-in closet! You can't get much better than this convenient location. Close to I-235/I-80 access, Jordan Creek Mall, bike trails, parks and a multitude of different shops and restaurants! Come tour this well maintained home today! All information obtained from sellers and public records.
- Type:
- Condo
- Sq.Ft.:
- 1,226
- Status:
- NEW LISTING
- Beds:
- 2
- Lot size:
- 0.1 Acres
- Year built:
- 1995
- Baths:
- 2.00
- MLS#:
- 693907
ADDITIONAL INFORMATION
Come check out this newly updated 2 story townhome in West Des Moines! Walk into an open concept living room with a gas fireplace. Home features an open concept kitchen and dining area as well as a half bath on the main level. Bringing in groceries is a breeze with the attached garage right off the kitchen. Home has an open patio right outside the front door, perfect for a little sitting area. Upstairs features 2 large bedrooms, one with 2 closets including a walk in, as well as a laundry area for convenience. Great townhouse, come check it out!!
- Type:
- Condo
- Sq.Ft.:
- 2,007
- Status:
- NEW LISTING
- Beds:
- 3
- Lot size:
- 0.25 Acres
- Year built:
- 1996
- Baths:
- 3.00
- MLS#:
- 693760
ADDITIONAL INFORMATION
Glen Oaks townhome living at its finest! This executive walkout ranch townhome is elegant, timeless and offers a lifestyle of ease and fun! Become a member of Glen Oaks Golf and Country Club and enjoy its amenities and fellowship with its 18 hole golf course, fitness center, aquatic center and world- class dining! This walkout ranch townhome has it all! Two bedrooms and two baths plus an office on the main floor! Two dining areas. High ceilings, expansive windows allowing gorgeous views of the mature maple trees in! Take the party outside onto the covered deck or a little sunshine on the extended uncovered deck. Stars and moonlight are to be savored and shared with a fire and friends on the stone patio below. Over 3400 total square feet. Walkout lower level features a 3rd bedroom, bath, massive family room with fireplace and tons of storage! Minutes to shopping, restaurants, medical services, downtown, and the DM Airport.
- Type:
- Condo
- Sq.Ft.:
- 1,081
- Status:
- NEW LISTING
- Beds:
- 2
- Year built:
- 1982
- Baths:
- 2.00
- MLS#:
- 693927
ADDITIONAL INFORMATION
Renovated 1st floor condo in the heart of West Des Moines. Walls have been removed to completely open the floor plan. The stunning kitchen features to-the-ceiling cabinets, large island with lots of storage, quartz counters, and stainless steel appliances. New laminate flooring and updated lighting enhance the main living areas. Bask in natural light from all-new windows and patio door. Enjoy convenience with no stairs, covered patio, in-unit laundry, hallway storage, 2 bed, 2 bath, and a 1-car detached garage. All appliances included. Well-managed association with low dues. Don't miss out—schedule your viewing today!
- Type:
- Single Family
- Sq.Ft.:
- 2,255
- Status:
- NEW LISTING
- Beds:
- 5
- Lot size:
- 0.28 Acres
- Year built:
- 2000
- Baths:
- 4.00
- MLS#:
- 693765
ADDITIONAL INFORMATION
Welcome to this must see 2-story home nestled in a prime West Des Moines location. This very spacious 5-bedroom walkout home that features 4 bathrooms and has over 3,000 sf of living space throughout. Upon entering you will be greeted by the open foyer and staircase leading to the upstairs. To the right is an office/den area leading to the dining room and around into the large kitchen. Completing the main floor is a mudroom, half bath, living room with fireplace that leads to a new deck that overlooks a fenced in yard with basketball hoop in the back with a very large concrete slab. Ascend to the second floor and you will find 3 spare bedrooms, a full bathroom, laundry room and large master en-suite that will not disappoint. The basement offers the 5th bedroom, a bathroom, bar area and large living room perfect for entertaining or additional living space. Enjoy the convenience and easy access to Jordan Creek Mall, schools, freeway access and lot of other amenities. Recent updates include Fridge, stove, Extra concrete parking next to third stall, carpet, paint, deck, chain link fence, water heater, insulated garage doors. Don't miss the opportunity to call this meticulous and well maintained your home!
- Type:
- Condo
- Sq.Ft.:
- 1,130
- Status:
- NEW LISTING
- Beds:
- 2
- Year built:
- 2006
- Baths:
- 2.00
- MLS#:
- 693721
ADDITIONAL INFORMATION
Like new 2 bedroom 2 bath ground floor unit with new furnace and a/c in 2022! Primary bedroom has private ensuite and huge walk in closet. Both bedrooms are large with huge windows. Open floor plan in main area of home providing an open airy feel with sliding glass door in family room to personal patio. Convenient breakfast bar for seating along with nicely sized dining area providing ample space for entertaining. Beautiful wood cabinets providing tons of storage space and don't miss the pantry!! Breakfast bar, granite counters and modern fixtures making this unit a must see! Wait until you see how close the garage is!
- Type:
- Single Family
- Sq.Ft.:
- 3,813
- Status:
- Active
- Beds:
- 5
- Lot size:
- 1.06 Acres
- Year built:
- 2023
- Baths:
- 5.00
- MLS#:
- 693596
ADDITIONAL INFORMATION
Welcome to your own private retreat nestled in a serene setting! This stunning home is located is exceptional, backing to tranquil trees, offering both privacy & tranquility in the coveted neighborhood of Timber Knoll at the Preserve! Experience modern living w/ this meticulously crafted hm featuring quality Anderson windows & Hardie Board siding, ensuring durability & timeless elegance. Step inside & be captivated by the heart of the home- expansive chef's dream kit w/a massive island, gas range, rarely seen before metallic cabinetry, complemented by a huge prep kit & walk-through pantry, catering to both culinary enthusiasts & entertainers alike. Entertain w/ease in the open great rm & spacious dining area, seamlessly blending indoor & outdr living. Upstairs, discover an inviting flex rm filled w/windows, wetbar, leading to the amazing upper patio space - perfect for gatherings or quiet evenings watching the sunset. Retreat to the grand owner's suite, a private oasis w/a huge walk-in shower w/body sprays, soaking tub & 2 btfl walk-in closets, ensuring unparalleled comfort & luxury. Walkout lower level has great enjoyable spaces, complete w/wetbar, game table area & custom wine/beverage pantry, ideal for hosting memorable gatherings. Step outside to the patio & enjoy the lush backdrop of the tree-lined yard. Add’l features include office, mdrm, heated garage w/high clg great for a BB hoop & smart hm system. Don't miss the opportunity to make this extraordinary home your own.
- Type:
- Single Family
- Sq.Ft.:
- 2,893
- Status:
- Active
- Beds:
- 5
- Lot size:
- 0.29 Acres
- Year built:
- 2023
- Baths:
- 4.00
- MLS#:
- 693670
ADDITIONAL INFORMATION
Welcome to your dream home! This stunning new construction features 5 beds, 4 baths, and a first-floor office. Highlights include: 1st Floor: Mudroom, kitchen with island and walk-in pantry, High ceiling living room with fireplace, flex room, and half bath. 2nd Floor: Main bedroom with deck access, luxurious bath, and walk-in closet; bonus area, laundry room, two bedrooms, and full bath. Basement: Rec room, two bedrooms with walk-in closets, bathroom, and a wet bar. Amenities: 2x6 construction, Windsor windows. Plus, enjoy the large decks in the back for outdoor relaxation. This home offers luxury, comfort, and functionality - schedule your tour today! All information obtained from seller and public records.
- Type:
- Condo
- Sq.Ft.:
- 1,454
- Status:
- Active
- Beds:
- 3
- Lot size:
- 0.13 Acres
- Year built:
- 2004
- Baths:
- 3.00
- MLS#:
- 693521
ADDITIONAL INFORMATION
This free-standing townhome is immaculate and highly maintained. The seller has poured into this home, adding a new composite deck with metal and composite railings, all new hardwood floors both on the main level and the lower level, new light fixtures, all new door hardware, security system and Ring doorbells, new exterior Pella doors, high quality cordless blinds and much more. Located in a desirable West Des Moines neighborhood, this townhome has two bedrooms and two bathrooms on the main level and an open-concept living room/kitchen. The sunroom is an excellent addition for space and entertainment. The lower level is a walkout with patio and a HUGE living room, plus a bedroom, bathroom and large storage room. The garage is professionally epoxyed, heated, with excellent organization and Gladiator cabinets. Main-level laundry. So many bonuses and updates! See attachment for a complete list of upgrades. Photos don't do this home justice. Schedule a showing today!
- Type:
- Single Family
- Sq.Ft.:
- 1,685
- Status:
- Active
- Beds:
- 3
- Lot size:
- 0.37 Acres
- Year built:
- 1994
- Baths:
- 3.00
- MLS#:
- 693443
ADDITIONAL INFORMATION
Welcome to your chance to own an excellent split-level home nestled on a picturesque corner lot in West Des Moines! This home features three cozy bedrooms and three bathrooms and offers ample space for comfortable living. Step into the bright and airy living areas, perfect for entertaining or simply unwinding after a long day. The fully-fenced backyard is ideal for enjoying outdoor activities or hosting gatherings with loved ones. You can also relax and soak up the sunshine on the spacious deck. With its prime location minutes near all the shopping and entertainment the Jordan Creek area has to offer and impeccable condition, this home is sure to capture your heart. Don't miss the opportunity to make it yours!
- Type:
- Condo
- Sq.Ft.:
- 1,226
- Status:
- Active
- Beds:
- 2
- Lot size:
- 0.1 Acres
- Year built:
- 1995
- Baths:
- 2.00
- MLS#:
- 692269
ADDITIONAL INFORMATION
Jordan Creek area townhome. Ck out the 2 BR, 2 bath ready to move into townhome. Location is everything. This one is on the end of the street so low traffic, has trees for shade to enjoy the out doors. The Fireplace makes for warm and cozy evening. The extra large BR's can have dual purpose of office/sleep. Take the drive to view this perfect home.
- Type:
- Single Family
- Sq.Ft.:
- 2,945
- Status:
- Active
- Beds:
- 5
- Lot size:
- 0.42 Acres
- Year built:
- 1986
- Baths:
- 4.00
- MLS#:
- 693530
ADDITIONAL INFORMATION
One-of-a-kind home w/ nearly 3900 sq ft of finish nestled at the end of a quiet cul-de-sac in ideal WDM location close to trail system, park, interstate access. Stunning curb appeal w/ beauty of brick, mature trees & landscaping. Backyard oasis w/ perennials blooming thru the seasons to provide color & breathtaking views from every window. Relax under gazebo listening to basalt fountain taking in the Pennsylvania Blue Flagstone & fire pit. Inside is just as impressive w/ multiple living areas inc. sitting room, formal dining/ office that wraps around to the HUGE kitchen w/ 2 wall ovens & pantry. Family room w/ cozy fireplace & wet bar. Main level continues w/ screened-in porch overlooking that stunning yard. 4 spacious bedrooms incl primary suite separated from other bedrooms providing privacy & tons of natural light filling the arched ceiling, huge walk-in closet and separate tub and shower space. Lower level is show-stopping w/ real stone walls, custom cabinetry & open framework recessed lighting, fam room, 5th bedroom, bathroom, flex space & plenty of storage/ workshop. Don't miss out! All information obtained from seller and public records.
- Type:
- Condo
- Sq.Ft.:
- 2,200
- Status:
- Active
- Beds:
- 2
- Year built:
- 2024
- Baths:
- 3.00
- MLS#:
- 693205
ADDITIONAL INFORMATION
As you step into the entryway of Unit 301 at 595 Tower, you’ll be greeted by a timeless alternating pattern of marble flooring that seamlessly transitions into elegant natural wood flooring throughout the space. In the living room, a beautifully designed fireplace sets the stage, offering a warm and inviting atmosphere in the midst of the open floor plan. The kitchen serves as the heart of the home and boasts a Sub Zero paneled fridge, Wolf range, Kohler faucet, custom White Oak cabinetry, premium countertop materials and a large walk-in hidden pantry with full upper and lower custom cabinetry. The primary bedroom offers hardwood floors, abundant natural light from expansive windows, and ample space for a relaxing sitting and conversation area. Seamlessly connected, the ensuite bathroom features dual vanities, full tile steam shower, soaking tub, and a spacious walk-in closet. The secondary bedroom is equipped with a walk-in closet and ensuite bathroom as well. 595 Tower is the ultimate standard of luxury condominium living. A boutique and ultra private experience with only 10 residences, 595 Tower includes custom details and signature finishes that are unmatched in the market. Each residential unit will have access to underground parking with an individual two-car garage. Additionally, 595 Tower includes a comprehensive approach of combining upscale residential units with fine dining, Class A retail and commercial offerings.
- Type:
- Condo
- Sq.Ft.:
- 2,580
- Status:
- Active
- Beds:
- 4
- Lot size:
- 0.25 Acres
- Year built:
- 2000
- Baths:
- 4.00
- MLS#:
- 693312
ADDITIONAL INFORMATION
VERY RARE OPPORTUNITY! It's been a couple years since a property like this has been made available. Walkout townhome with amazing golf course views! Main floor includes tall ceilings, huge windows, open kitchen/great room, primary bedroom and main laundry. Sunroom also located right off the kitchen featuring beautiful views of the Tom Fazio design golf course. Upstairs you will find 2 large bedrooms, jack-n-jill bath and large cedar closet. Walkout basement includes 1400 square feet of finish with another bedroom, bathroom, wet bar, huge open living room and large area for storage. Plenty of parking in the 3 stall garage for cars and your golf cart! Roof, furnace, air conditioner, appliances all new. Check out the photos and set up your appointment today!
- Type:
- Condo
- Sq.Ft.:
- 1,301
- Status:
- Active
- Beds:
- 2
- Year built:
- 2005
- Baths:
- 2.00
- MLS#:
- 693069
ADDITIONAL INFORMATION
Prairie Creek 2 story townhome w/2 bedrooms, 1 1/2 baths, gas fireplace, new quartz countertops w/ breakfast bar, fresh paint throughout. Upstairs has a full bath with soaking tub and shower, primary suite with walk-in closet, 2nd bedroom, laundry with washer and dryer that stay. This community has mature trees, walking trails and is within minutes to JC Mall. HVAC-23. The Homeowners Association (HOA) takes care of exterior maintenance, insurance for the exterior, lawn care, irrigation, snow removal, trash, recycle services, and water. MidAmerican Energy- $79 BB

This information is provided exclusively for consumers’ personal, non-commercial use, and may not be used for any purpose other than to identify prospective properties consumers may be interested in purchasing. This is deemed reliable but is not guaranteed accurate by the MLS. Copyright 2024 Des Moines Area Association of Realtors. All rights reserved.
West Des Moines Real Estate
The median home value in West Des Moines, IA is $228,300. This is higher than the county median home value of $187,000. The national median home value is $219,700. The average price of homes sold in West Des Moines, IA is $228,300. Approximately 57.32% of West Des Moines homes are owned, compared to 37.04% rented, while 5.65% are vacant. West Des Moines real estate listings include condos, townhomes, and single family homes for sale. Commercial properties are also available. If you see a property you’re interested in, contact a West Des Moines real estate agent to arrange a tour today!
West Des Moines, Iowa 50266 has a population of 62,999. West Des Moines 50266 is more family-centric than the surrounding county with 37.44% of the households containing married families with children. The county average for households married with children is 34.82%.
The median household income in West Des Moines, Iowa 50266 is $73,764. The median household income for the surrounding county is $63,530 compared to the national median of $57,652. The median age of people living in West Des Moines 50266 is 35.1 years.
West Des Moines Weather
The average high temperature in July is 85.7 degrees, with an average low temperature in January of 14.3 degrees. The average rainfall is approximately 35.6 inches per year, with 35.3 inches of snow per year.
