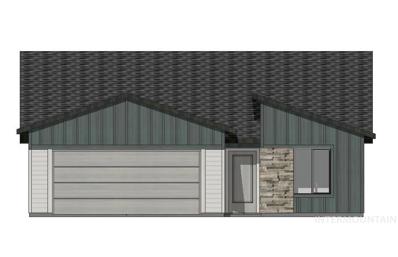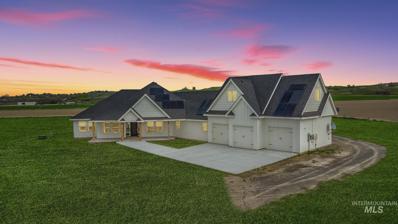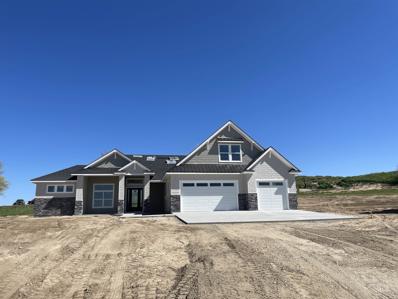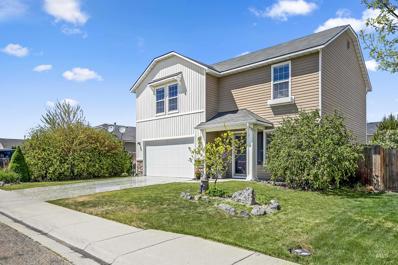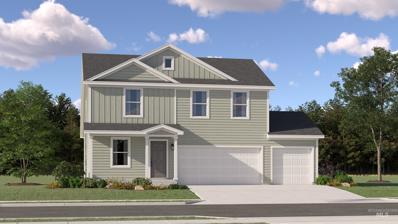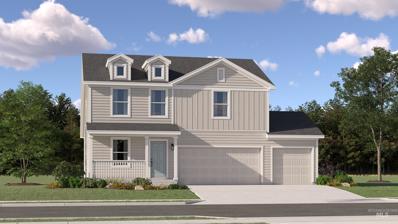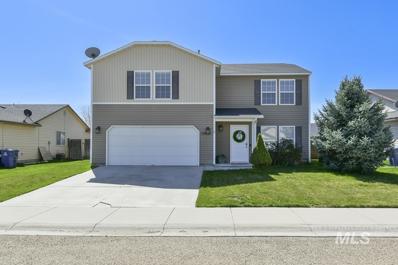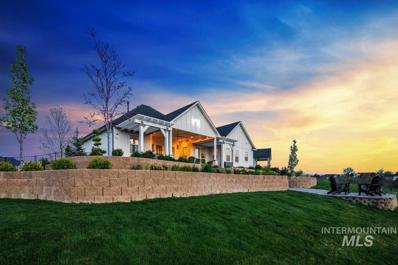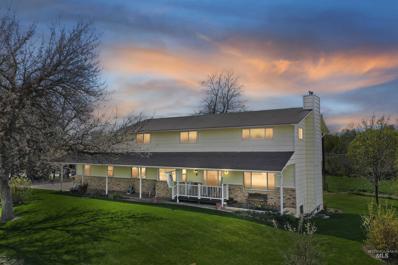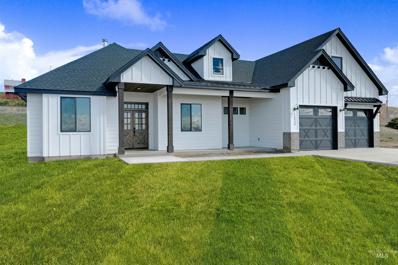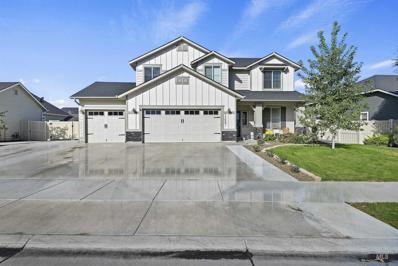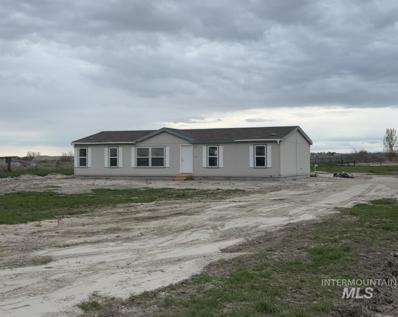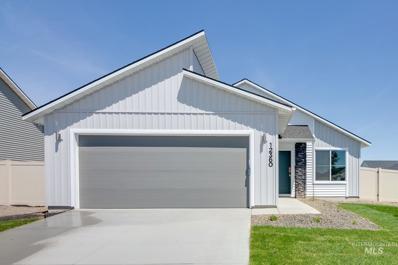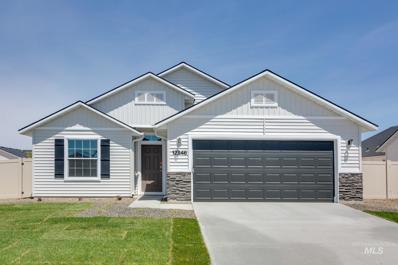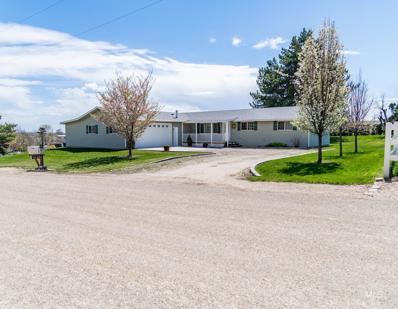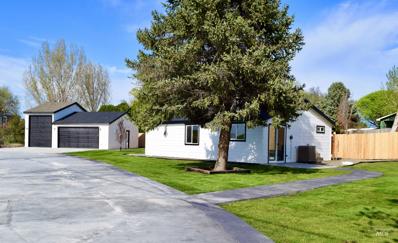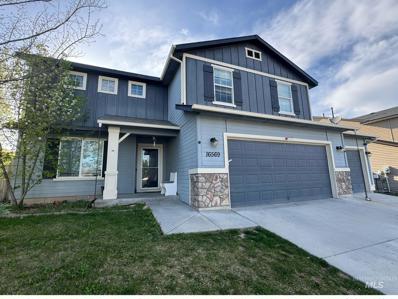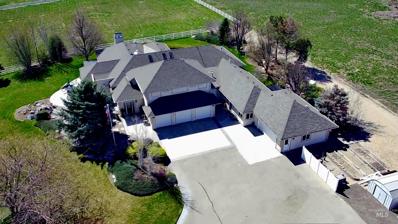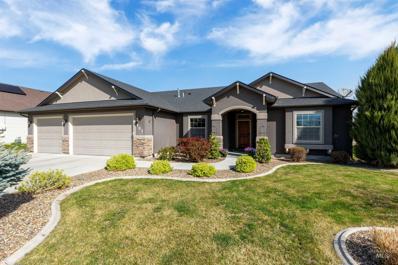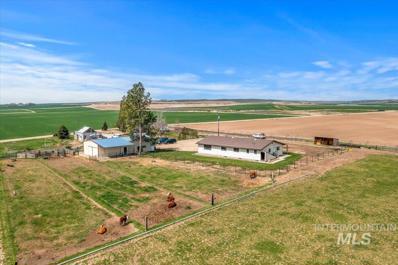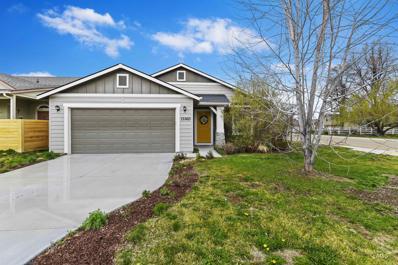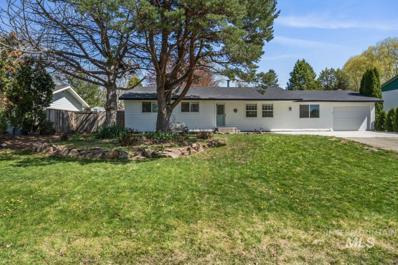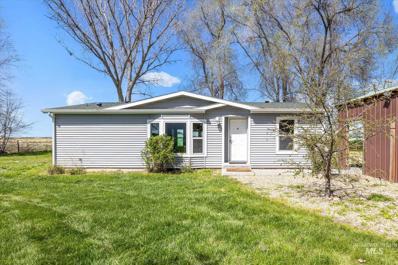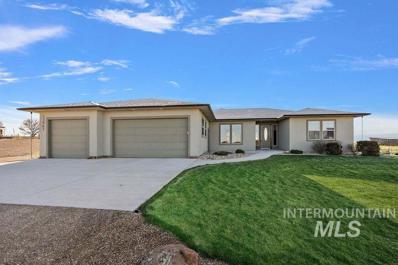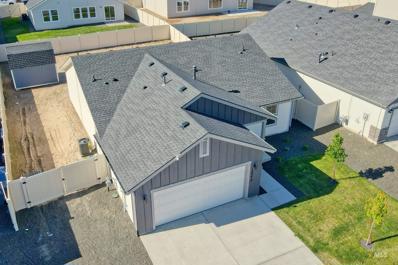Caldwell ID Homes for Sale
- Type:
- Single Family
- Sq.Ft.:
- 1,120
- Status:
- Active
- Beds:
- 3
- Lot size:
- 0.14 Acres
- Year built:
- 2023
- Baths:
- 2.00
- MLS#:
- 98907689
- Subdivision:
- Brittany Heights
ADDITIONAL INFORMATION
Get $20K now thru 5/31 with the Spring bonus! Embrace the comforts of a brand new home in Caldwell, Idaho. The Lily 1120 is adorable and bursting with charm! This thoughtful floor plan flows seamlessly through the home to deliver a cozy living experience. The kitchen includes NEW Greyloch soft close cabinets. Three bedrooms situated around the home are designed to provide a secluded getaway to everyone. The centrally located living room, kitchen, and dining room are the heart of the home for lounging or entertaining. The primary suite provides an en suite bathroom and large closet. Enjoy easy access to the back patio from the dining room and make the most of the pleasant Idaho weather. Photos are similar. All selections are subject to change without notice, please call to verify.
$1,299,000
18812 Locust Ln. Caldwell, ID 83607
- Type:
- Other
- Sq.Ft.:
- 3,945
- Status:
- Active
- Beds:
- 3
- Lot size:
- 8.07 Acres
- Year built:
- 2017
- Baths:
- 4.00
- MLS#:
- 98907498
- Subdivision:
- 0 Not Applicable
ADDITIONAL INFORMATION
Beautifully finished modern ranch style home sitting on a whopping 8.07 acres just minutes southwest of Lake Lowell! This 3,945 SQFT home has 3 bedrooms with an office space, a large bonus room, 4 full bathrooms and an attached 3 car garage. Includes an entire detached guest house with an additional 2 car garage, full solar on both homes, and plenty of acreage for a massive garden, livestock, horses, crops, shop, pool, and many other possibilities! Great panoramic views of the Owyhee mountains, covered back patio overlooking lizard butte, and recreation all around! Extremely rare opportunity to own a unique country escape that is roughly 10-15 miles from surrounding cities/amenities and 33.5 miles from Boise! VIRTUAL TOUR LINK: https://bmccainphoto.pixieset.com/locustlane/video/
$1,229,900
6320 Havenfield Lane Caldwell, ID 83607
- Type:
- Other
- Sq.Ft.:
- 3,056
- Status:
- Active
- Beds:
- 4
- Lot size:
- 5.02 Acres
- Year built:
- 2024
- Baths:
- 3.00
- MLS#:
- 98907465
- Subdivision:
- Triple H Estates
ADDITIONAL INFORMATION
Exquisite custom home in a small country subdivision. 3 Bedrooms + office on acreage with Shop 30x50. Big Pine builds high quality upgraded homes with designer touches throughout. Entertaining is easy from the open concept floor to large patios. The great room has a fireplace with built in bookcases, custom 12' tray, with 10' ceilings through out the main level. This home has lots of windows to let in all the natural light. The chef's kitchen has custom cabinets, Thermador appliances, microwave drawer in the island, & large pantry. The primary suite has 2 vanities, free standing tub, & tile shower and huge walk in closet. There is a front office plus a tech office near the secondary rooms. Send the noisy ones to the large bonus room upstairs with a full bathroom & closet. Some landscaping included with most of the perimeter fencing is already done. Driveway will be asphalted. Small country sub located North of Middleton with easy freeway access to Nampa/Caldwell or Ontario.
$400,000
4411 Duke St Caldwell, ID 83607
- Type:
- Single Family
- Sq.Ft.:
- 2,096
- Status:
- Active
- Beds:
- 4
- Lot size:
- 0.14 Acres
- Year built:
- 2007
- Baths:
- 3.00
- MLS#:
- 98907195
- Subdivision:
- Weston Pointe
ADDITIONAL INFORMATION
BEAUTIFUL & SPACIOUS 2-story home, conveniently located near shopping, medical, restaurants, and fun! Brand new LVP flooring and interior paint on the main level. Four bedrooms, plus a bonus area upstairs. Large living room, formal dining or family room with a large kitchen, walk-in pantry, breakfast bar, overlooking the shady, green, patio and backyard. NEW, extended patio to enjoy a shady summer in your north-facing backyard, with privacy, mature trees, garden area, and hot tub hookup. Just in time for chickens! The large chicken coop and enclosure is ready for your new brood or convert the enclosure into a spacious dog run. This home has everything needed!
$404,900
14430 Skys End Ct Caldwell, ID 83607
- Type:
- Single Family
- Sq.Ft.:
- 1,874
- Status:
- Active
- Beds:
- 4
- Lot size:
- 0.18 Acres
- Year built:
- 2024
- Baths:
- 3.00
- MLS#:
- 98907338
- Subdivision:
- Cirrus Pointe
ADDITIONAL INFORMATION
Welcome to the Dream Series, with Lennar's signature "Everything's Included"! The front porch on this home welcomes you inside to find the owner's suite with a large walk-in closet and dual vanities on the mail level. Beautiful quartz countertops and backsplashes are in the kitchen and baths with Moen faucets, white Shaker-style cabinetry, luxury vinal plank flooring, and Stainless Steel appliances. The large upstairs loft is 20x12! Other features, like the water softener loop, front landscaping, fully fenced yard, and many energy efficiency ratings, make your home reliable and beautiful! Cirrus Pointe features rolling topography for beautiful views, green spaces, just minutes to the freeway, shopping, and dining or outdoor fun at Lake Lowell!
$418,900
14423 Skys End Ct Caldwell, ID 83607
- Type:
- Single Family
- Sq.Ft.:
- 1,874
- Status:
- Active
- Beds:
- 4
- Lot size:
- 0.18 Acres
- Year built:
- 2024
- Baths:
- 3.00
- MLS#:
- 98907340
- Subdivision:
- Cirrus Pointe
ADDITIONAL INFORMATION
Welcome to the Dream Series, with Lennar's signature "Everything's Included"! The front porch on this home welcomes you inside to find the owner's suite with a large walk-in closet and dual vanities on the mail level. Beautiful quartz countertops and backsplashes are in the kitchen and baths with Moen faucets, white Shaker-style cabinetry, luxury vinal plank flooring, and Stainless Steel appliances. The large upstairs loft is 20x12! Other features, like the water softener loop, front landscaping, fully fenced yard, and many energy efficiency ratings, make your home reliable and beautiful! Cirrus Pointe features rolling topography for beautiful views, green spaces, just minutes to the freeway, shopping, and dining or outdoor fun at Lake Lowell!
$389,000
13801 Mariposa St Caldwell, ID 83607
- Type:
- Single Family
- Sq.Ft.:
- 2,038
- Status:
- Active
- Beds:
- 3
- Lot size:
- 0.15 Acres
- Year built:
- 2004
- Baths:
- 3.00
- MLS#:
- 98907281
- Subdivision:
- Milagro
ADDITIONAL INFORMATION
Great location just minutes from schools, restaurants, shopping and a quick commute to anywhere. Floor plan features a generous, well-designed layout. Appliances and fixtures have been updated throughout. New AC in 2021. Water heater, dishwasher and garage door opener are all brand new. Large bedrooms with walk-in closet space. Master bath features soaker tub, upgraded tile floor, dual vanities and huge 12'x6' closet. 40'x14' stamped concrete back patio with 9'x9' covered. Approx 9' RV gate with 24' of space to park trailers, boats, or toys right at home.
$859,000
22749 Zephyr Ct Caldwell, ID 83607
- Type:
- Single Family
- Sq.Ft.:
- 2,247
- Status:
- Active
- Beds:
- 3
- Lot size:
- 0.71 Acres
- Year built:
- 2018
- Baths:
- 3.00
- MLS#:
- 98907233
- Subdivision:
- Summerwind at Orchard Hills
ADDITIONAL INFORMATION
Gorgeous custom home with exquisite finishes, on the 6th hole of Timberstone Golf Course and sitting privately at the end of a cul-de-sac with spectacular golf course and Owyhee views and no back neighbors and located in the heart of the wine country. Split-bedroom design, plus den/office space made private with custom barn doors and a separate adjoining exercise space. Expansive great room with high ceilings and windows everywhere, touting stellar views and rooms that are flooded in natural light and a stunning fireplace with built-ins. Cook's kitchen with hidden pantry, farm sink and an oversized dining area. Upraded lighting, Plantation shutters, shiplap accents, and designer wallpaper describe just some of the many finishes throughout. Did we mention the views? Huge tiered, fully landscaped and fenced backyard, with covered patio with shades, distinctive paver stone accents, two added Pergolas, and tons of greenspace with beautiful beds, all with auto and drip sprinklers. A true entertainer's dream.
- Type:
- Single Family
- Sq.Ft.:
- 3,566
- Status:
- Active
- Beds:
- 6
- Lot size:
- 0.42 Acres
- Year built:
- 1980
- Baths:
- 4.00
- MLS#:
- 98907079
- Subdivision:
- Pleasant Ridge
ADDITIONAL INFORMATION
OPEN HOUSE SATURDAY APRIL 27th 10:00 am to 1:00 pm. If you're searching for country living look no further! This 3500sqft home has more than enough room for everyone with a total of 6beds/4baths, multiple storage rooms and living spaces throughout. Sitting on just shy of 1/2 acre there's endless opportunity to build shops & outbuildings. Spend evenings out front on your covered porch with mature landscaping and quiet views of the valley. Located minutes from the freeway, downtown Caldwell and the famous Sunnsylope wine trails enjoy access to everything Caldwell has to offer!
$975,000
Sage View Ln Caldwell, ID 83607
- Type:
- Other
- Sq.Ft.:
- 2,274
- Status:
- Active
- Beds:
- 3
- Lot size:
- 7.24 Acres
- Year built:
- 2024
- Baths:
- 2.00
- MLS#:
- 98907023
- Subdivision:
- 0 Not Applicable
ADDITIONAL INFORMATION
This parcel is 2 of 4 available in a quiet and secluded setting with views. Parcel in located next to apple orchards and is right in the middle of wine country. Parcel is 7.228 acres, has power to road, Private asphalt Rd, septic, and well. Slopes have been hydroseeded with dryland mix.
- Type:
- Single Family
- Sq.Ft.:
- 2,317
- Status:
- Active
- Beds:
- 5
- Lot size:
- 0.19 Acres
- Year built:
- 2019
- Baths:
- 3.00
- MLS#:
- 98906881
- Subdivision:
- Cedar Crossing
ADDITIONAL INFORMATION
Need lots of bedrooms and a place for all your outdoor toys? This is the home for you! 4-car garage AND 2 gated RV parking spots. This home offers over 2300 sq feet with 5 bedrooms, 2.5 bathrooms. Open kitchen features a pantry, granite counters and an expansive island. A main level bedroom offers convenience and flexibility. Upstairs, discover a laundry room, four additional bedrooms, and a versatile loft area. The master suite is a true oasis with a luxurious bathroom and a generous walk-in closet. Step outside into the large, landscaped backyard with entertainment area, garden, two RV parking pads, and a storage shed. Located in a sought-after neighborhood with nearby amenities, schools, and parks. Schedule a private showing today!
- Type:
- Other
- Sq.Ft.:
- 1,568
- Status:
- Active
- Beds:
- 3
- Lot size:
- 1.55 Acres
- Year built:
- 2006
- Baths:
- 2.00
- MLS#:
- 98906874
- Subdivision:
- 0 Not Applicable
ADDITIONAL INFORMATION
Great location in the country! Huge master with large walk in closet. Open floor plan with split bedroom and includes a large family room. Home is on its own well with excellent water pressure. Relax and enjoy views of the Owyhee Mountains during the day and the stars at night. No CC&R's or HOA. The home is in excellent shape with lots of upgrades and new lvp flooring. Cash, VA financing approved as well as conventional with 5% down and no PMI insurance. Ease highway access. Near the Red Top Ponds for easy access to kayaking and fishing. Make this one yours today!
- Type:
- Single Family
- Sq.Ft.:
- 1,207
- Status:
- Active
- Beds:
- 3
- Lot size:
- 0.14 Acres
- Year built:
- 2024
- Baths:
- 2.00
- MLS#:
- 98906812
- Subdivision:
- Brittany Heights
ADDITIONAL INFORMATION
Get $20K now thru 5/31 with the Spring bonus! This brand new home located in vibrant Caldwell, Idaho welcomes you with open arms. The Stella 1207 is adorable and bursting with charm! This thoughtful floor plan flows seamlessly through the home to deliver a cozy living experience. Three bedrooms, all situated on one side of the home, are designed to provide a secluded get-away to everyone. The centrally located living room, kitchen, and dining room are the heart of the home for lounging or entertaining. The kitchen includes NEW Greyloch soft close cabinets! The primary suite provides an en suite bathroom and large closet. Enjoy easy access to the back patio from the dining room and make the most of the pleasant Idaho weather. Photos are similar. All selections are subject to change without notice, please call to verify.
- Type:
- Single Family
- Sq.Ft.:
- 1,699
- Status:
- Active
- Beds:
- 3
- Lot size:
- 0.14 Acres
- Year built:
- 2024
- Baths:
- 2.00
- MLS#:
- 98906808
- Subdivision:
- Brittany Heights
ADDITIONAL INFORMATION
Get $20K now thru 5/31 with the Spring bonus! Feel enriched in your brand new home located in Caldwell, Idaho! The Coral 1699 is an exquisite single level dream home, ready for you to call it your own. The living areas are situated at the rear of the home, providing an inviting atmosphere for relaxation and unwinding. Step into the kitchen and behold plenty of counter space, an island, and ample storage, making it an ideal culinary haven. The kitchen includes NEW Greyloch soft close cabinets! The open concept living areas are a dream to entertain in, whether you stay indoors or spill out onto the back patio to take in some sunsets. At the end of the day your primary suite awaits, featuring a luxurious walk-in shower, a sizeable walk-in closet, and a double vanity. The split bedroom floor plan has two additional bedrooms plus a bonus room. Photos are similar. All selections are subject to change without notice, please call to verify.
- Type:
- Single Family
- Sq.Ft.:
- 1,504
- Status:
- Active
- Beds:
- 3
- Lot size:
- 1 Acres
- Year built:
- 1973
- Baths:
- 2.00
- MLS#:
- 98906778
- Subdivision:
- D & S Purple Sa
ADDITIONAL INFORMATION
Discover this inviting 3-bedroom, 2-bathroom home nestled on a spacious one acre lot, with breathtaking mountain views of Idaho. This property is perfect for a primary occupancy homeowner seeking a prime location in Middleton or an outstanding investment opportunity to somebody wanting to make updates to the house and land included. This house has been well taken care of for years and presents a good canvas for a new buyer's vision. Ideally situated near Middleton High School, enjoy abundant natural light filling every corner of the layout, enhancing the warmth and inviting atmosphere of the home. In the backyard, enjoy a well maintained yard with sprinklers, shed, and mature trees. On the east side of the lot past the mailbox and front lawn, take advantage of about a half acre of land to park an RV, build a garden (water spigots available), chicken coop, or barn. More pictures to come of the half acre on the east side of the house.
$380,900
24902 Farmway Rd Caldwell, ID 83607
- Type:
- Single Family
- Sq.Ft.:
- 839
- Status:
- Active
- Beds:
- 2
- Lot size:
- 0.47 Acres
- Year built:
- 1975
- Baths:
- 1.00
- MLS#:
- 98906713
- Subdivision:
- Sunlight Terrac
ADDITIONAL INFORMATION
Such a fantastic opportunity and potential here! It is 2 lots and 1 sell! A perfet little country living space with plenty of room for you and your toys. It has an RV garage and no HOA. A quick drive to I84 and not far from downtown Caldwell with dining, entertainment and shopping.
$399,000
16569 Spartan Ave Caldwell, ID 83607
- Type:
- Single Family
- Sq.Ft.:
- 2,213
- Status:
- Active
- Beds:
- 5
- Lot size:
- 0.15 Acres
- Year built:
- 2011
- Baths:
- 3.00
- MLS#:
- 98906595
- Subdivision:
- Whispering Pines (Caldwell)
ADDITIONAL INFORMATION
Beautiful home in Whispering Pines subdivision. Plenty of space in the backyard! The backyard includes a covered patio awning, enclosed raised garden beds, and dog run. Fully landscaped! Inside, you'll find a nice open floor plan, plenty of living space, beautiful kitchen and a bonus room. Stainless steel appliances included as well as the washer and dryer!
$1,650,000
13455 Burgundy Pl Caldwell, ID 83607
- Type:
- Other
- Sq.Ft.:
- 5,900
- Status:
- Active
- Beds:
- 4
- Lot size:
- 5 Acres
- Year built:
- 2003
- Baths:
- 4.00
- MLS#:
- 98906645
- Subdivision:
- 0 Not Applicable
ADDITIONAL INFORMATION
Amazing 5-Acre View Property! 5900 SF of living space including a 754 SF Custom, Generational-Living Suite and a 48x28 indoor, heated pool room with waterfalls, palm trees, and "Tiki BBQ Room." This custom home features a grand kitchen with tile and granite, gas range, double oven, island/bar, and custom cabinets! Enjoy the separate, full apartment with garage + Detached 36x32 RV Garage/Barn and additional workshop! Solar panel system helps keep utility costs low! 2 Separate, fenced. and irrigated pastures for horses, livestock, or goats. Two upstairs bedrooms are more than spacious! Custom louvered patio covers on the west and east sides of the home! Truly a must-see opportunity for your own slice of Idaho Heaven! Gorgeous views of the Boise Mountain, Owyhee Mountains, and Lake Lowell!
- Type:
- Single Family
- Sq.Ft.:
- 1,816
- Status:
- Active
- Beds:
- 3
- Lot size:
- 0.22 Acres
- Year built:
- 2013
- Baths:
- 2.00
- MLS#:
- 98906647
- Subdivision:
- Cumberland
ADDITIONAL INFORMATION
Welcome to this Quality built 5 *Star* Energy Certified home in beautiful Cumberland Estates! This highly sought after Floor Plan “Newport” by Triple Crown Construction has been lovingly maintained. Come enjoy the Oversized Patio, with Gas BBQ Stub, in the Large Fully Fenced Backyard. Your Master Bedroom Suite offers a Walk-In Closet, Garden Tub and Double Vanities! Enjoy the Split Bedroom Concept plus a Separate Office/Den. This Custom Stucco Home has a 3-Car Finished/Insulated Garage and is Plumbed for Central Vacuum. Close to Shopping, Hospitals, Freeway Access, and the Indian Creek Plaza. Cumberland Estates contains a Beautiful Community Pool, Custom Homes, is Well- Maintained, Quiet & Secluded! Welcome home!
$849,000
28140 Hop Rd Caldwell, ID 83607
- Type:
- Other
- Sq.Ft.:
- 3,389
- Status:
- Active
- Beds:
- 4
- Lot size:
- 9.53 Acres
- Year built:
- 1978
- Baths:
- 3.00
- MLS#:
- 98906626
- Subdivision:
- 0 Not Applicable
ADDITIONAL INFORMATION
Situated on over 9 acres of fully fenced and irrigated pasture, this country home is perfect for horse or livestock enthusiasts. Featuring two separate living quarters and a spacious insulated shop, it offers stunning views of the surrounding countryside. With over 7 acres of irrigated pasture, watered by both wheel lines and hand lines, the property is equipped for agricultural use. Full 9.5 acres of Black Canyon water rights, it ensures ample water year-round. Additionally, several holding pens have been established for animals and the irrigated pasture can be used for hay production. The 3,568-square-foot home includes an open kitchen, primary bedroom and bathroom, additional bedroom and bathroom on the main floor, and a basement with a second kitchen, two bedrooms, a bathroom, and a living area. The large insulated shop, with cemented floors, roll-up doors, and a tack room, provides storage space.
$349,900
13560 Key West St Caldwell, ID 83607
- Type:
- Single Family
- Sq.Ft.:
- 1,490
- Status:
- Active
- Beds:
- 3
- Lot size:
- 0.13 Acres
- Year built:
- 2015
- Baths:
- 2.00
- MLS#:
- 98906518
- Subdivision:
- Sawgrass Village
ADDITIONAL INFORMATION
Don’t miss out on this well kept, single owner home, located on a corner lot! Open concept floor plan is bright and great for entertaining. Master bedroom features en suite with walk in closet. Fully fenced backyard is low maintenance and open to endless possibilities to make it your own!
- Type:
- Single Family
- Sq.Ft.:
- 1,436
- Status:
- Active
- Beds:
- 3
- Lot size:
- 0.36 Acres
- Year built:
- 1975
- Baths:
- 2.00
- MLS#:
- 98906472
- Subdivision:
- Ranchette Est
ADDITIONAL INFORMATION
OPEN HOUSE – SATURDAY - APRIL 20th 1-4pm. Spacious 1,436 SQFT single level floor plan in a peaceful country setting on a large 0.36-acre lot. 3 sizable bedrooms + 2 full bathrooms w/many updates. Fully remodeled in 2014 with new roof & gutters, water heater, siding, windows, floors, kitchen, bathrooms, sprinkler system and Heat Pump w/AC. Fully fenced backyard with (2) wooden storage sheds with power and stamped concrete pad. Freshly painted inside and out in 2024. Conveniently located just minutes to the freeway and 5 minutes to Purple Sage Golf Course. Inside 15-minute drive to Old Town Caldwell (Indian Creek Plaza), Costco, Target, Chick-fil-A, WinCo, Albertsons, and most major shopping.
$325,000
22729 Farmway Rd. Caldwell, ID 83607
- Type:
- Single Family
- Sq.Ft.:
- 1,040
- Status:
- Active
- Beds:
- 3
- Lot size:
- 0.42 Acres
- Year built:
- 1996
- Baths:
- 2.00
- MLS#:
- 98906486
- Subdivision:
- 0 Not Applicable
ADDITIONAL INFORMATION
Charming single story home in a on nearly half an acre! This welcoming house has tons of natural light and tasteful updates. Plenty of room for the garden of your dreams, animals, RV/toys and more. NO CCRs/HOA. Easy access to freeway for an easy commute! So much potential! Be sure to check this one out!
$840,000
13965 Trail Ln Caldwell, ID 83607
- Type:
- Other
- Sq.Ft.:
- 2,432
- Status:
- Active
- Beds:
- 3
- Lot size:
- 1.52 Acres
- Year built:
- 2017
- Baths:
- 3.00
- MLS#:
- 98906165
- Subdivision:
- 0 Not Applicable
ADDITIONAL INFORMATION
Country living at its best in a spacious better than new single level home sitting on a beautifully manicured 1.5 acre lot with a shop, in the desirable Middleton School District. Enjoy country views from both front and rear of home. No CCRs in this small and quaint subdivision. Home boasts an open, split-bedroom floorplan featuring spacious rooms throughout. Amenities include all solid surface countertops; ceiling fans in all living and bedroom areas; dual vanities in both bathrooms. Great room boasts plenty of large windows for natural lighting, a pellet stove with beautiful brick surround and tile hearth, and a fabulous open feel. The covered back porch has a ceiling fan and doggie door. Master bedroom is spacious and has a large walk-in tile shower. Outside you'll enjoy lots of space plus a 30'x40' shop with concrete floor, electricity, windows and two walk-doors, plus 12x12 bay door.
$386,000
12375 Varga St Caldwell, ID 83607
- Type:
- Single Family
- Sq.Ft.:
- 1,445
- Status:
- Active
- Beds:
- 3
- Lot size:
- 0.16 Acres
- Year built:
- 2023
- Baths:
- 2.00
- MLS#:
- 98906132
- Subdivision:
- Brittany Heights
ADDITIONAL INFORMATION
Welcome to this charming 3 bedroom, 2 bathroom home nestled on a peaceful street. This lovely abode boasts a spacious primary bedroom with a double vanity ensuite, perfect for relaxing after a long day. The open-concept layout of the living and dining areas creates a welcoming atmosphere for entertaining friends and family. Step outside to the extended 30-foot patio, ideal for enjoying your morning coffee or hosting summer barbecues. The included shed provides extra storage space for all your outdoor equipment. With upgraded exterior lights and a convenient ring doorbell, you can feel safe and secure in your new home. The modern kitchen features stainless steel appliances, with the fridge included, making meal prep a breeze. A full-width driveway and a 12 ft gate on the side of the house provide ample parking and storage for your convenience. Don't miss the opportunity to make this house your home, where you can enjoy comfortable living and create lasting memories. Schedule a showing today. BTVAI.

The data relating to real estate for sale on this website comes in part from the Internet Data Exchange program of the Intermountain MLS system. Real estate listings held by brokerage firms other than this broker are marked with the IDX icon. This information is provided exclusively for consumers’ personal, non-commercial use, that it may not be used for any purpose other than to identify prospective properties consumers may be interested in purchasing. 2024 Copyright Intermountain MLS. All rights reserved.
Caldwell Real Estate
The median home value in Caldwell, ID is $212,800. This is lower than the county median home value of $215,800. The national median home value is $219,700. The average price of homes sold in Caldwell, ID is $212,800. Approximately 60.76% of Caldwell homes are owned, compared to 33.55% rented, while 5.7% are vacant. Caldwell real estate listings include condos, townhomes, and single family homes for sale. Commercial properties are also available. If you see a property you’re interested in, contact a Caldwell real estate agent to arrange a tour today!
Caldwell, Idaho 83607 has a population of 51,634. Caldwell 83607 is more family-centric than the surrounding county with 38.13% of the households containing married families with children. The county average for households married with children is 38.12%.
The median household income in Caldwell, Idaho 83607 is $43,269. The median household income for the surrounding county is $46,426 compared to the national median of $57,652. The median age of people living in Caldwell 83607 is 29.7 years.
Caldwell Weather
The average high temperature in July is 93.7 degrees, with an average low temperature in January of 22.9 degrees. The average rainfall is approximately 11.7 inches per year, with 5.6 inches of snow per year.
