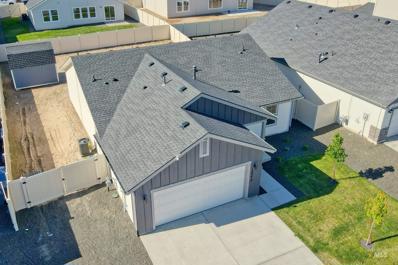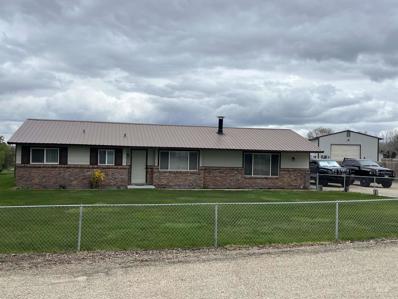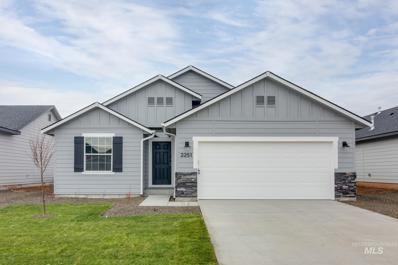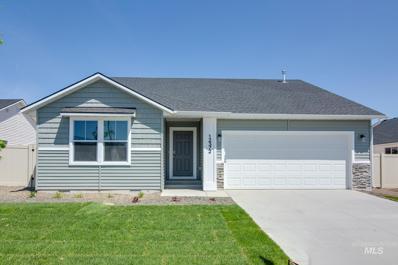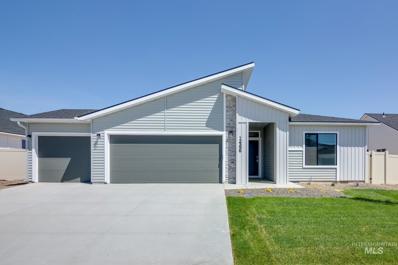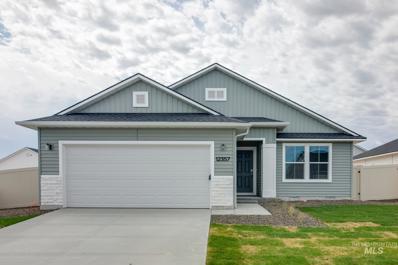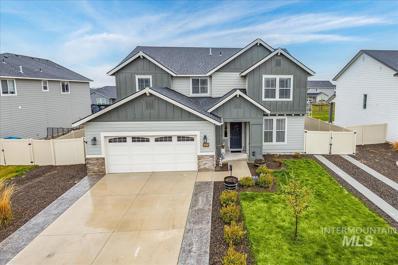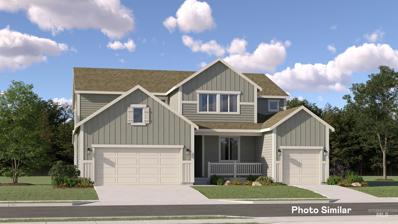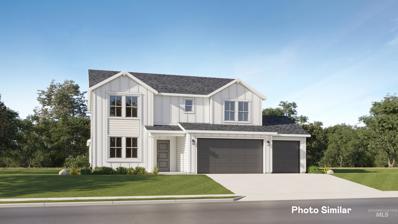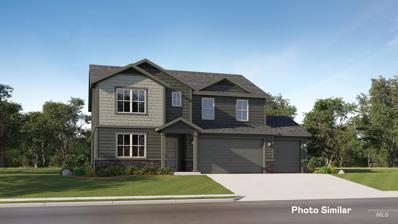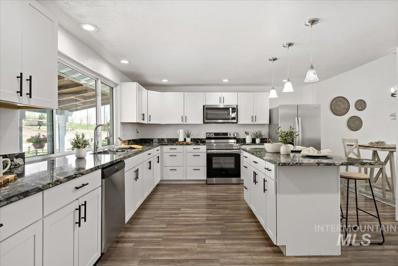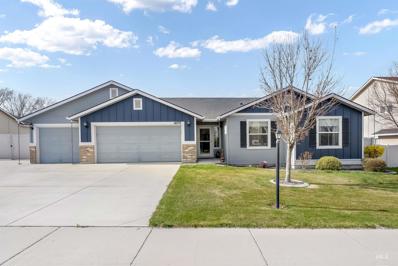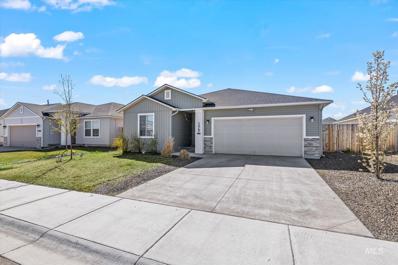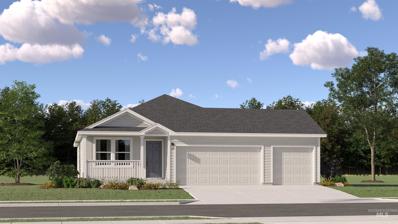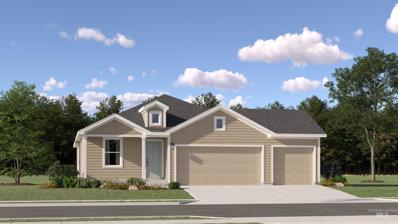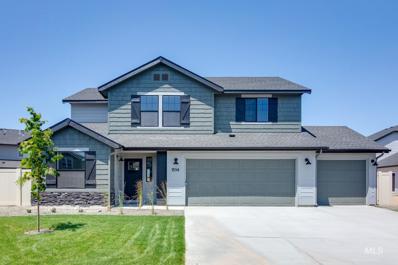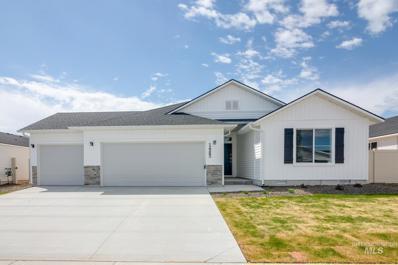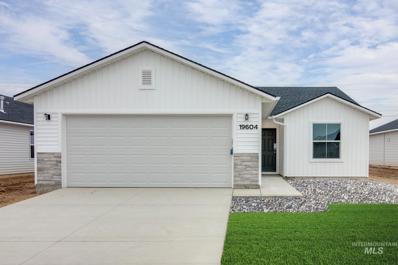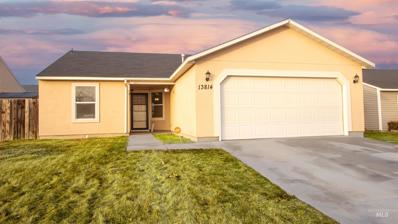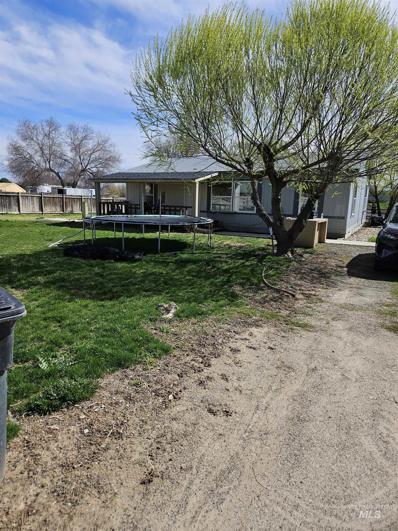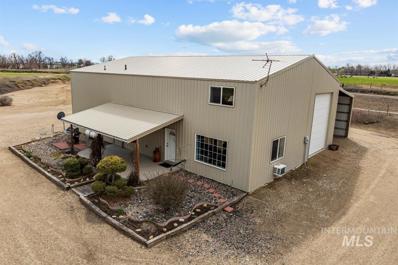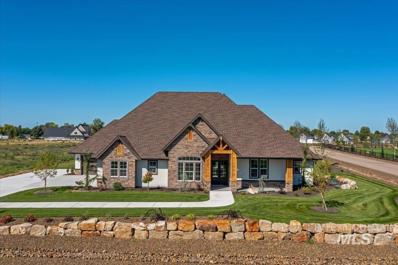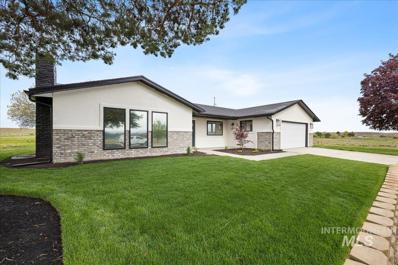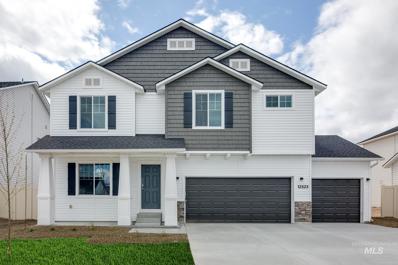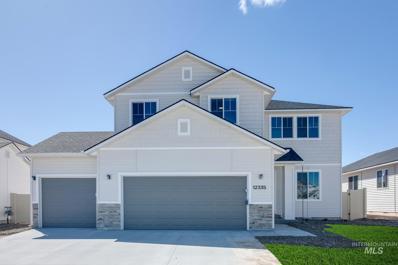Caldwell ID Homes for Sale
$386,000
12375 Varga St Caldwell, ID 83607
- Type:
- Single Family
- Sq.Ft.:
- 1,445
- Status:
- Active
- Beds:
- 3
- Lot size:
- 0.16 Acres
- Year built:
- 2023
- Baths:
- 2.00
- MLS#:
- 98906132
- Subdivision:
- Brittany Heights
ADDITIONAL INFORMATION
Welcome to this charming 3 bedroom, 2 bathroom home nestled on a peaceful street. This lovely abode boasts a spacious primary bedroom with a double vanity ensuite, perfect for relaxing after a long day. The open-concept layout of the living and dining areas creates a welcoming atmosphere for entertaining friends and family. Step outside to the extended 30-foot patio, ideal for enjoying your morning coffee or hosting summer barbecues. The included shed provides extra storage space for all your outdoor equipment. With upgraded exterior lights and a convenient ring doorbell, you can feel safe and secure in your new home. The modern kitchen features stainless steel appliances, with the fridge included, making meal prep a breeze. A full-width driveway and a 12 ft gate on the side of the house provide ample parking and storage for your convenience. Don't miss the opportunity to make this house your home, where you can enjoy comfortable living and create lasting memories. Schedule a showing today. BTVAI.
$599,000
14354 Chukar St Caldwell, ID 83607
- Type:
- Single Family
- Sq.Ft.:
- 1,834
- Status:
- Active
- Beds:
- 3
- Lot size:
- 0.75 Acres
- Year built:
- 1977
- Baths:
- 2.00
- MLS#:
- 98905994
- Subdivision:
- Ranchette Est
ADDITIONAL INFORMATION
Nice home, has been remodeled over the past 6 years, new roof, new heat pump, new flooring throughout, new water heater and more. Large family room with pellet stove. 24' X 40' shop with overhead electric opener door, 14'6" ceiling, with restroom, 220 power and much more. Also storage shed 20'X12'. Covered rear patio with hot tub and grass carpet. Large fenced gravel area to park (RV's, semi trucks, boat or...?). Must see inside to appreciate.
- Type:
- Single Family
- Sq.Ft.:
- 1,699
- Status:
- Active
- Beds:
- 3
- Lot size:
- 0.15 Acres
- Year built:
- 2023
- Baths:
- 2.00
- MLS#:
- 98906041
- Subdivision:
- Brittany Heights
ADDITIONAL INFORMATION
Get $20K now thru 5/31 with the Spring bonus! Step into a brand new home in Caldwell, Idaho and enjoy its benefits and stress free living! The Coral 1699 is an exquisite single level dream home, ready for you to call it your own. The living areas are situated at the rear of the home, providing an inviting atmosphere for relaxation and unwinding. Step into the kitchen and behold plenty of counter space, NEW Greyloch soft close cabinets, an island, and ample storage, making it an ideal culinary haven. The open concept living areas are a dream to entertain in, whether you stay indoors or spill out onto the back patio to take in some sunsets. At the end of the day your primary suite awaits, featuring a luxurious walk-in shower, a sizeable walk-in closet, and a double vanity. The split bedroom floor plan has two additional bedrooms plus a bonus room. Photos are similar. All selections are subject to change without notice, please call to verify.
- Type:
- Single Family
- Sq.Ft.:
- 1,364
- Status:
- Active
- Beds:
- 3
- Lot size:
- 0.14 Acres
- Year built:
- 2023
- Baths:
- 2.00
- MLS#:
- 98906046
- Subdivision:
- Brittany Heights
ADDITIONAL INFORMATION
Get $20K now thru 5/31 with the Spring bonus! This brand new home located in vibrant Caldwell, Idaho welcomes you with open arms. The Harlow 1364 is the quaint split bedroom you've been waiting for! Step inside and be welcomed with 8' ceilings and an entryway that leads you to the heart of the home. The open concept living area & kitchen are at the rear of the home, so the hustle & bustle of the world can melt away. The well-appointed kitchen is equipped with a kitchen island, vaulted ceilings, a spacious pantry, and NEW Greyloch soft close cabinets. Easy access to the patio from the dining area makes enjoying the outdoors a breeze. Escape to the primary suite at the end of the day, where the en suite bath offers dual vanities and a walk-in closet provides plenty of storage. Photos are similar. All selections are subject to change without notice, please call to verify.
- Type:
- Single Family
- Sq.Ft.:
- 1,860
- Status:
- Active
- Beds:
- 4
- Lot size:
- 0.15 Acres
- Year built:
- 2023
- Baths:
- 2.00
- MLS#:
- 98906043
- Subdivision:
- Brittany Heights
ADDITIONAL INFORMATION
Get $25K now thru 5/31 with the Spring bonus! This brand new home located in vibrant Caldwell, Idaho welcomes you with open arms. The Willow 1860's single level space is smartly laid out, boasting two bedrooms situated at the front of the home. To entertain or for personal relaxation, escape into the spacious vaulted great room and dining room that open onto a back patio. Natural light cascades through the windows, adding an illuminated touch to the vaulted ceiling. The kitchen includes NEW Greyloch soft close cabinets. Retreat to the primary suite for restful nights, complete with a roomy en suite bathroom, dual vanities, a stand-up shower, and a walk-in closet. Enjoy the luxury of the great room or warm nights under the stars – this one-of-a-kind home provides space for everyone! Photos are similar. All selections are subject to change without notice, please call to verify.
- Type:
- Single Family
- Sq.Ft.:
- 1,447
- Status:
- Active
- Beds:
- 3
- Lot size:
- 0.15 Acres
- Year built:
- 2023
- Baths:
- 2.00
- MLS#:
- 98906039
- Subdivision:
- Brittany Heights
ADDITIONAL INFORMATION
Promo $10,000 has been applied off the purchase price (NOW thru 4/30)! Embrace the comforts of a brand new home in Caldwell, Idaho. The Chandler 1447 is the perfect house for anyone who is looking for a cozy, comfortable atmosphere. The primary suite is situated at the rear of the home and contains an en suite bathroom and walk-in closet, perfect for a good night's sleep or a lazy weekend morning. The highlight of the house, however, is the large living/entertaining space. With an open floor plan, you'll have plenty of room to curl up with a book, watch a movie, host a dinner party, or just relax. The kitchen is equipped with all the modern amenities, like NEW Greyloch soft close cabinets, to rediscover the joy of cooking. The outdoor spaces are perfect for hosting barbeques on warm summer days or just enjoying a morning cup of coffee in the fresh air. Photos are similar. All selections are subject to change without notice, please call to verify.
$480,000
15328 Hogback Way Caldwell, ID 83607
- Type:
- Single Family
- Sq.Ft.:
- 2,610
- Status:
- Active
- Beds:
- 4
- Lot size:
- 0.19 Acres
- Year built:
- 2020
- Baths:
- 3.00
- MLS#:
- 98905940
- Subdivision:
- Cedar Crossing
ADDITIONAL INFORMATION
This home will AMAZE with all it offers, including VALUE at this Price! Built in 2022, this Beauty offers Ring Security, an Extended Driveway w/ Stamped Concrete, Extended Concrete Back Patio w/ Gazebo Cover & Solar Powered Lights, 6 Raised Garden Beds filled with Berries, Gas Range, SS Refrigerator, All LVP Floors on Main Level, Gorgeous Quartz Countertops, Soft-Close Drawers, Whole House Water Filtration System & Softener, Reverse Osmosis Filtration System, Whole House Humidifier, Instant Hot Water Maker, Immense RV Parking w/ 50 Amp Power Hookup, Generator Gas Tap at the Meter, all Fully Fenced! This Spacious Home offers Open Living with every turn, from the Welcoming Entryway to the Open Living Spaces easy to Entertain in, to the Garage with Space for plenty of Storage or Shop tinkering, to a Gigantic Master Bedroom Ensuite, Fun Loft Space & a Laundry Room pretty enough to never leave! Even enjoy openness outside with home backing to a large common area. This Home truly has it all! And in Vallivue SD!
$679,900
14385 Fractus Dr Caldwell, ID 83607
- Type:
- Single Family
- Sq.Ft.:
- 3,918
- Status:
- Active
- Beds:
- 5
- Lot size:
- 0.23 Acres
- Year built:
- 2024
- Baths:
- 5.00
- MLS#:
- 98905919
- Subdivision:
- Cirrus Pointe
ADDITIONAL INFORMATION
The Next Gen is luxury multi-generational living. The Next Gen suite has it’s own HVAC system with smart thermostat, separate entrance and single car garage with direct access. Kitchenette includes a convection microwave and quartz countertops. The main part of the home has a great room with fireplace and 8’x8’ sliding glass patio door out to your covered patio. The top of the line kitchen, features double ovens, gas cooktop, and spacious walk-in pantry, and gourmet island. The kitchen and baths have quartz countertops, with 36” high cabinets in the baths. Each room is wired for your favorite chandelier or ceiling fan and the kitchen island is pr-wired for pendant lights. Other thoughtful designs include 6” baseboards, Ring video doorbell, High-efficiency features, and more. Cirrus Pointe features rolling topography for beautiful views, green spaces, just minutes to the freeway, shopping, and dining or outdoor fun at Lake Lowell!
$548,900
14296 Fractus Dr Caldwell, ID 83607
- Type:
- Single Family
- Sq.Ft.:
- 2,949
- Status:
- Active
- Beds:
- 5
- Lot size:
- 0.22 Acres
- Year built:
- 2024
- Baths:
- 4.00
- MLS#:
- 98905917
- Subdivision:
- Cirrus Pointe
ADDITIONAL INFORMATION
The All Star Series from Lennar, sparkles with attention to every detail and feature in this luxury series. The 9 foot ceilings downstairs feel grand, as you enjoy your great room with fireplace and 8’x8’ sliding glass patio door out to your covered patio. The top of the line kitchen, features double ovens, gas cooktop, and spacious walk-in pantry, and gourmet island. The kitchen and baths have quartz countertops, with 36” high cabinets in the baths. Each room is wired for your favorite chandelier or ceiling fan and the kitchen island is pr-wired for 2 pendant lights. Other thoughtful designs include 6” baseboards, Ring video doorbell pro, High-efficiency features, pre-plumbed for a whole house water system, and 8 foot garage doors. All with the protection of the Lennar warranty! Cirrus Pointe features rolling topography for beautiful views, green spaces, just minutes to the freeway, shopping, and dining or outdoor fun at Lake Lowell!
$499,900
14370 Fractus Dr Caldwell, ID 83607
- Type:
- Single Family
- Sq.Ft.:
- 2,542
- Status:
- Active
- Beds:
- 4
- Lot size:
- 0.21 Acres
- Year built:
- 2024
- Baths:
- 3.00
- MLS#:
- 98905912
- Subdivision:
- Cirrus Pointe
ADDITIONAL INFORMATION
The All Star Series from Lennar, sparkles with attention to every detail and feature in this luxury series. The 9 foot ceilings downstairs feel grand, as you enjoy your great room with fireplace and 8’x8’ sliding glass patio door out to your covered patio. The top of the line kitchen, features double ovens, gas cooktop, and spacious walk-in pantry, and gourmet island. The kitchen and baths have quartz countertops, with 36” high cabinets in the baths. Each room is wired for your favorite chandelier or ceiling fan and the kitchen island is pr-wired for 2 pendant lights. Other thoughtful designs include 6” baseboards, Ring video doorbell pro, High-efficiency features, pre-plumbed for a whole house water system, and 8 foot garage doors. All with the protection of the Lennar warranty! Cirrus Pointe features rolling topography for beautiful views, green spaces, just minutes to the freeway, shopping, and dining or outdoor fun at Lake Lowell!
$659,000
13893 Willis Rd Caldwell, ID 83607
- Type:
- Other
- Sq.Ft.:
- 2,400
- Status:
- Active
- Beds:
- 4
- Lot size:
- 1.5 Acres
- Year built:
- 1972
- Baths:
- 3.00
- MLS#:
- 98905939
- Subdivision:
- 0 Not Applicable
ADDITIONAL INFORMATION
Modern rural living at its finest! This stunning property is located on a 1.5-acre lot in Caldwell, close to Middleton HS and utilizing all Middleton schools. Property includes fenced corrals, sheds, and a 3-stall Horse setup, 1 acre of irrigation water for the pasture. Fully fenced perimeter, this residence offers privacy and security. Thoughtfully designed interior with vaulted ceilings that enhance the spacious open floor plan + split bedroom floor plan includes 3 bedrooms, 3 bathrooms, Den, perfect for a home office or additional living space, and a sunroom & large deck overlooking corrals and back yard/garden space. Kitchen features quartz countertops, a large kitchen island, and stainless steel appliances. The detached garage along with the large circular driveway adds convenience and functionality to the property. The expansive land offers endless possibilities, allowing you to build a shop, RV garage, or additional ADU living space, making it ideal for future expansion. BATVAI
- Type:
- Single Family
- Sq.Ft.:
- 1,729
- Status:
- Active
- Beds:
- 4
- Lot size:
- 0.36 Acres
- Year built:
- 2012
- Baths:
- 2.00
- MLS#:
- 98905612
- Subdivision:
- Quail Ridge - Caldwell
ADDITIONAL INFORMATION
Nestled within the Quail Ridge community, this charming home exudes curb appeal with its well-maintained exterior and mature landscaping! Discover vaulted ceilings in the that accentuate the bright and open living area, complemented by luxurious LVP flooring throughout. The kitchen boasts stainless appliances, while the main ensuite offers convenience with a dual vanity and a spacious walk-in closet. Practical features like a tankless water heater and a water softener enhance the comfort and efficiency of this well-appointed home. The property offers RV parking complete with a dedicated RV pad and 30 amp hookup, catering to adventurous travelers and outdoor enthusiasts. The sizable yard highlights an expansive garden area with marionberry bushes, various fruit trees, and a convenient shed, providing ample opportunities for landscaping and storage. Enjoy easy access to a plethora of amenities, including Vallivue Middle and High schools, the nearby recreation at Lake Lowell, and the Sunnyslope Wine Trail!
$389,900
12797 Sondra St Caldwell, ID 83607
- Type:
- Single Family
- Sq.Ft.:
- 1,516
- Status:
- Active
- Beds:
- 3
- Lot size:
- 0.13 Acres
- Year built:
- 2021
- Baths:
- 2.00
- MLS#:
- 98905506
- Subdivision:
- Windsor Creek
ADDITIONAL INFORMATION
The Olivia floor plan boasts an inviting ambiance, featuring a living room graced with a soaring vaulted ceiling paired with an elegant ceiling fan, crafting an airy and bright space that seamlessly flows into the dining area and kitchen. The gourmet kitchen is equipped with a plethora of amenities including a central island with a breakfast bar, a corner pantry for ample storage, sleek microwave, smooth top range, and a dishwasher for your convenience. Retreat to the tranquil master bedroom offering a generous walk-in closet and an en-suite with dual sinks, emphasizing privacy and comfort. Step outside to enjoy the expansive back patio, perfect for entertaining and al fresco dining, overlooking a fully fenced yard complete with full auto sprinklers, cultivating a lush green oasis. A handy storage shed provides additional space for tools and equipment. This home is a harmonious blend of functionality and style, making it an ideal choice for anyone seeking a serene lifestyle in Caldwell.
- Type:
- Single Family
- Sq.Ft.:
- 1,474
- Status:
- Active
- Beds:
- 3
- Lot size:
- 0.22 Acres
- Year built:
- 2024
- Baths:
- 2.00
- MLS#:
- 98905378
- Subdivision:
- Cirrus Pointe
ADDITIONAL INFORMATION
Welcome to the Dream Series, with Lennar's signature "Everything's Included"! The front porch on this home welcomes you inside to find beautiful quartz countertops and backsplashes are in the kitchen and baths with Moen faucets, white Shaker-style cabinetry, luxury vinal plank flooring, and Stainless Steel appliances. The owner's suite has a dual vanity and a large walk-in closet. Other features, like the water softener loop, front landscaping, fully fenced yard, and many energy efficiency ratings, make your home reliable and beautiful! Cirrus Pointe features rolling topography for beautiful views, green spaces, just minutes to the freeway, shopping, and dining or outdoor fun at Lake Lowell!
- Type:
- Single Family
- Sq.Ft.:
- 1,667
- Status:
- Active
- Beds:
- 4
- Lot size:
- 0.22 Acres
- Year built:
- 2024
- Baths:
- 2.00
- MLS#:
- 98905383
- Subdivision:
- Cirrus Pointe
ADDITIONAL INFORMATION
Welcome to the Dream Series, with Lennar's signature "Everything's Included"! The front porch on this home welcomes you inside to find the split bedroom design, with the owner's suite with a large walk-in closet. Dazzling quartz countertops and backsplashes are in the kitchen and baths with Moen faucets, white Shaker-style cabinetry, luxury vinal plank flooring, and Stainless Steel appliances. Other features, like the water softener loop, front landscaping, fully fenced yard, and many energy efficiency ratings, make your home reliable and beautiful! Cirrus Pointe features rolling topography for beautiful views, green spaces, just minutes to the freeway, shopping, and dining or outdoor fun at Lake Lowell!
$404,990
12299 Noreen St Caldwell, ID 83607
- Type:
- Single Family
- Sq.Ft.:
- 1,893
- Status:
- Active
- Beds:
- 4
- Lot size:
- 0.14 Acres
- Year built:
- 2023
- Baths:
- 3.00
- MLS#:
- 98905212
- Subdivision:
- Brittany Heights
ADDITIONAL INFORMATION
Get $25K now thru 5/31 with the Spring bonus! Embrace the comforts of a brand new home in Caldwell, Idaho. The Violet 1893 is perfectly crafted to suit your every need. The open concept kitchen, dining, and living rooms are at the rear of the home, so the hustle & bustle of the outside world can melt away. The kitchen includes NEW Greyloch soft close cabinets. Enjoy the view of your back patio from the kitchen island, where you can prepare food or entertain with ease. A downstairs bedroom is perfectly suited for a guest space or home office. Make your way upstairs to find the other three bedrooms and an additional bright and open loft. With a convenient upper level laundry room and linen closet, there are fewer trips up and down the stairs. Photos are similar. All selections are subject to change without notice, please call to verify.
- Type:
- Single Family
- Sq.Ft.:
- 2,025
- Status:
- Active
- Beds:
- 4
- Lot size:
- 0.15 Acres
- Year built:
- 2023
- Baths:
- 2.00
- MLS#:
- 98905209
- Subdivision:
- Brittany Heights
ADDITIONAL INFORMATION
Promo $20,000 has been applied off the purchase price (NOW thru 4/30)! This brand new home located in vibrant Caldwell, Idaho welcomes you with open arms. Dreams do come true in the Harrison 2025! Get the single-level home you always wanted without sacrificing any living space. The outside world will melt away while you relax in the bright & sunny living room at the rear of the home. Feel inspired by culinary creativity at your kitchen island with NEW Greyloch soft close cabinets. Discover an oasis of solitude in the primary suite with its enviable walk-in closet, dual vanities, and two refreshing windows. The concrete patio entices you to spend time outside so you will not miss even a moment of nice weather. Love where you live in the Harrison. Photos are similar. All selections are subject to change without notice, please call to verify.
- Type:
- Single Family
- Sq.Ft.:
- 1,120
- Status:
- Active
- Beds:
- 3
- Lot size:
- 0.14 Acres
- Year built:
- 2023
- Baths:
- 2.00
- MLS#:
- 98905208
- Subdivision:
- Brittany Heights
ADDITIONAL INFORMATION
Get $10K now thru 4/30 with the Spring bonus! Embrace the comforts of a brand new home in Caldwell, Idaho. The Lily 1120 is adorable and bursting with charm! This thoughtful floor plan flows seamlessly through the home to deliver a cozy living experience. The kitchen includes NEW Greyloch soft close cabinets. Three bedrooms situated around the home are designed to provide a secluded getaway to everyone. The centrally located living room, kitchen, and dining room are the heart of the home for lounging or entertaining. The primary suite provides an en suite bathroom and large closet. Enjoy easy access to the back patio from the dining room and make the most of the pleasant Idaho weather. Photos are similar. All selections are subject to change without notice, please call to verify.
$350,000
13814 Judson St Caldwell, ID 83607
- Type:
- Single Family
- Sq.Ft.:
- 1,400
- Status:
- Active
- Beds:
- 3
- Lot size:
- 0.14 Acres
- Year built:
- 2005
- Baths:
- 2.00
- MLS#:
- 98905192
- Subdivision:
- Milagro
ADDITIONAL INFORMATION
Imagine living in a charming single-story home where everything is within reach. This captivating 3-bedroom, 2-bathroom home offers a comfortable 1400 square feet of living space, perfect for families or those who desire a home office or inviting guest room. The open and inviting floor plan creates a seamless flow for entertaining or relaxing, while the single-story design provides the ease of one-level living. Home is being sold in "AS IS" condition. (Please note that photos are from December 2022 and will be updated.)
$347,000
13961 Gary Ln Caldwell, ID 83607
- Type:
- Single Family
- Sq.Ft.:
- 1,080
- Status:
- Active
- Beds:
- 3
- Lot size:
- 0.8 Acres
- Year built:
- 2001
- Baths:
- 2.00
- MLS#:
- 98905136
- Subdivision:
- 0 Not Applicable
ADDITIONAL INFORMATION
This property has and FHAIHA. loan. Was original moved here. FHA is fine. is an estate, no seller disclosure. Very good place for RV. work tools or machinery and country living. Representative is doing some repairs and upgrades. New heating system within last 3 months.
$595,000
21189 Boehner Rd Caldwell, ID 83607
- Type:
- Other
- Sq.Ft.:
- 1,207
- Status:
- Active
- Beds:
- 2
- Lot size:
- 5.67 Acres
- Year built:
- 2009
- Baths:
- 1.00
- MLS#:
- 98905012
- Subdivision:
- 0 Not Applicable
ADDITIONAL INFORMATION
Private secluded property with beautifully constructed barndominium on nearly 6 acres. Owners bedroom, bath, kitchen, and living room on main level. Second bedroom on upper level. Additional living space could be easily added on second floor. 16' overhead doors to allow RV storage/drive through. 15' lean-to off back side provides additional covered parking or storage. New greenhouse just installed. Nearly 4 acres of pasture with 3.75-foot acre of water rights. Plenty of room for livestock, chickens, pets. Kioti Tractor and all attachments are negotiable.
$1,375,000
25321 Bur Oak Place Caldwell, ID 83607
- Type:
- Other
- Sq.Ft.:
- 3,488
- Status:
- Active
- Beds:
- 5
- Lot size:
- 1.1 Acres
- Year built:
- 2022
- Baths:
- 5.00
- MLS#:
- 98904873
- Subdivision:
- Oakridge Estates
ADDITIONAL INFORMATION
Custom acreage homes located just mins from Middleton! Gorgeous new home boasts quartz countertops, engineered hardwood floors & generous spaces throughout. Wide entryway leads into a two-story great room w/gas fireplace, formal dining room, & gourmet kitchen w/GE Café appliances. Split bedroom design has 2 Jack-n-Jill bedrooms, 1 w/its own bath, & a master suite featuring a spa like bath retreat & 2 spacious walk-in closets. Whether relaxing or entertaining, you'll love the outdoor covered patio & gas fireplace to warm it up or soak in the ambiance! Comes fully landscaped w/irrigation. Upgraded w/Smart Home features including voice control. Seller will help design and/or build a shop or ADU if desired. This subdivision is in the Middleton School District, a mile from Purple Sage Golf, 10 mins to Interstate, 20 mins to Nampa Marketplace for all your needs! Escape the city via short commute, & enjoy the calm tranquility this home affords! Built by Oak River Homes where quality is top notch & integrity is 100%.
$699,900
6900 SE 11th Ave Caldwell, ID 83607
- Type:
- Other
- Sq.Ft.:
- 1,690
- Status:
- Active
- Beds:
- 3
- Lot size:
- 3.37 Acres
- Year built:
- 1971
- Baths:
- 2.00
- MLS#:
- 98904533
- Subdivision:
- 0 Not Applicable
ADDITIONAL INFORMATION
Newly Renovated country home with 3 bedrooms, 2 baths and an office. Attached 2-car garage PLUS a detached garage/shop with electricity, heating, and cooling. RV hook-ups outside of the shop. Nearly 3.5 fenced acres with room for horses and chickens. Brand new roof, landscaping, interior and exterior paint, water heater, tons of customs upgrades. Awesome view! Must see!
$439,990
12323 Noreen St Caldwell, ID 83607
- Type:
- Single Family
- Sq.Ft.:
- 2,530
- Status:
- Active
- Beds:
- 4
- Lot size:
- 0.14 Acres
- Year built:
- 2023
- Baths:
- 3.00
- MLS#:
- 98904513
- Subdivision:
- Brittany Heights
ADDITIONAL INFORMATION
Promo $20,000 has been applied off the purchase price (NOW thru 4/30)! Embrace the comforts of a brand new home in Caldwell, Idaho. Embrace extra space with everything the Columbia 2530 has to offer! Multiple living spaces throughout the home provide unlimited options in how you use them. The main level contains a living room, a gathering room, and a study, while the upstairs hosts all 4 bedrooms plus a loft space. The kitchen beckons you to practice your culinary skills at its large island, and the back patio is just a few steps away to enjoy fresh air and entertain company. Retire upstairs and luxuriate in the expansive primary suite, which includes a generous walk-in closet and an en suite bathroom with dual vanities and a soaker tub. All four bedrooms upstairs are thoughtfully arranged to be set apart from each other. Build your perfect life in the Columbia. Photos are of actual home!
$429,990
12335 Noreen St Caldwell, ID 83607
- Type:
- Single Family
- Sq.Ft.:
- 2,332
- Status:
- Active
- Beds:
- 4
- Lot size:
- 0.14 Acres
- Year built:
- 2023
- Baths:
- 3.00
- MLS#:
- 98904512
- Subdivision:
- Brittany Heights
ADDITIONAL INFORMATION
Promo $20,000 has been applied off the purchase price (NOW thru 4/30)! Embrace the comforts of a brand new home in Caldwell, Idaho. You are mere moments away from calling the Lennox 2332 your dream come true. Inside this two story beauty, you will find the primary suite, 3 additional bedrooms, and a sunny loft upstairs, your perfect escape at the end of the day. Downstairs, you have all the space you need with the open living room, dining, and kitchen, not to mention a spacious flex room just ready for your library or office. Become your own chef in the beautifully appointed kitchen featuring a huge pantry, spacious island, and plenty of counter space. Photos are actual home.

The data relating to real estate for sale on this website comes in part from the Internet Data Exchange program of the Intermountain MLS system. Real estate listings held by brokerage firms other than this broker are marked with the IDX icon. This information is provided exclusively for consumers’ personal, non-commercial use, that it may not be used for any purpose other than to identify prospective properties consumers may be interested in purchasing. 2024 Copyright Intermountain MLS. All rights reserved.
Caldwell Real Estate
The median home value in Caldwell, ID is $212,800. This is lower than the county median home value of $215,800. The national median home value is $219,700. The average price of homes sold in Caldwell, ID is $212,800. Approximately 60.76% of Caldwell homes are owned, compared to 33.55% rented, while 5.7% are vacant. Caldwell real estate listings include condos, townhomes, and single family homes for sale. Commercial properties are also available. If you see a property you’re interested in, contact a Caldwell real estate agent to arrange a tour today!
Caldwell, Idaho 83607 has a population of 51,634. Caldwell 83607 is more family-centric than the surrounding county with 38.13% of the households containing married families with children. The county average for households married with children is 38.12%.
The median household income in Caldwell, Idaho 83607 is $43,269. The median household income for the surrounding county is $46,426 compared to the national median of $57,652. The median age of people living in Caldwell 83607 is 29.7 years.
Caldwell Weather
The average high temperature in July is 93.7 degrees, with an average low temperature in January of 22.9 degrees. The average rainfall is approximately 11.7 inches per year, with 5.6 inches of snow per year.
