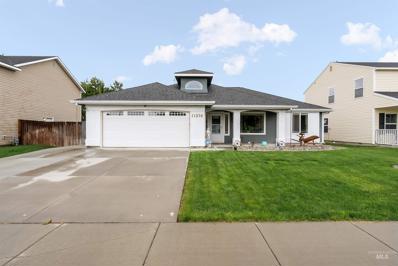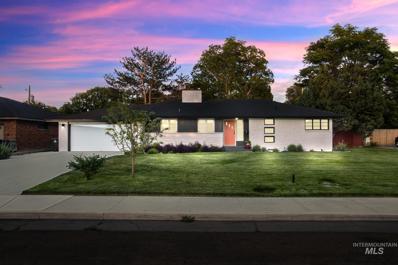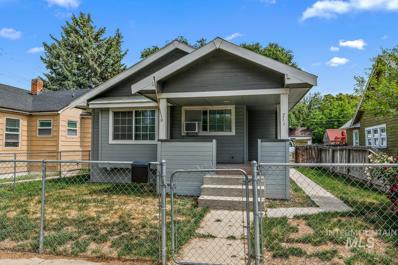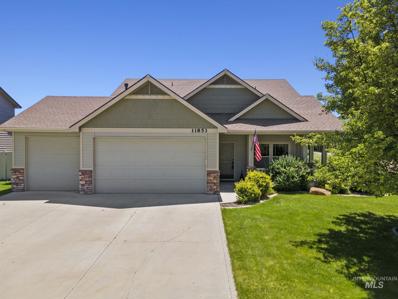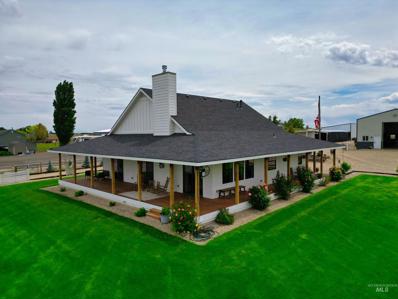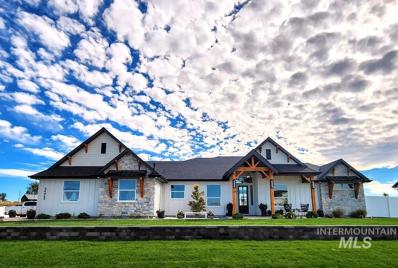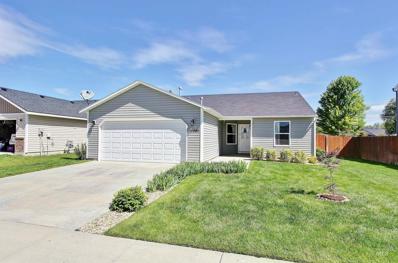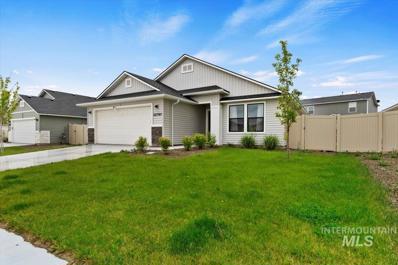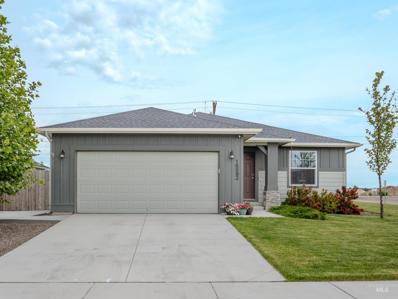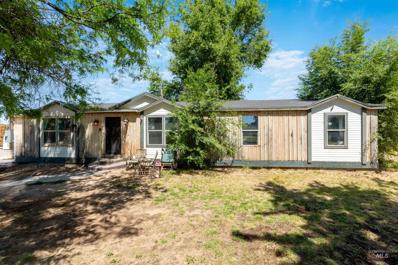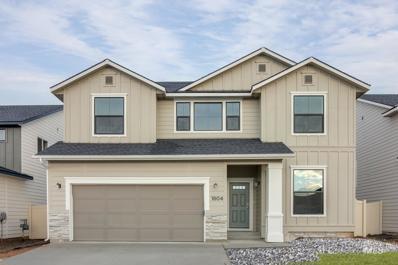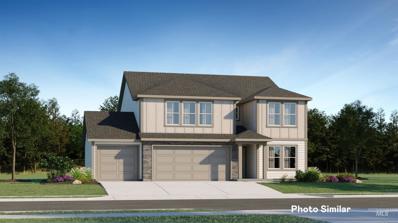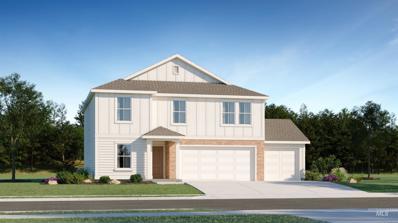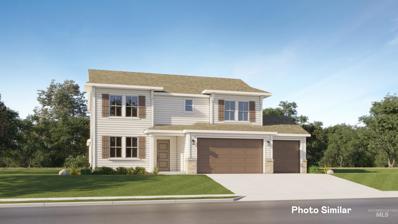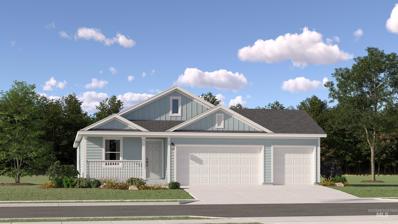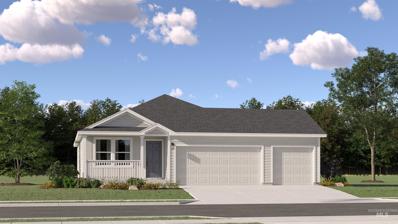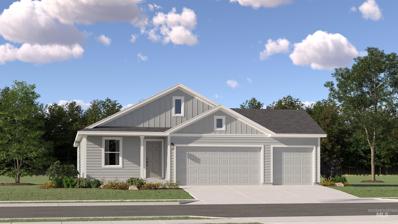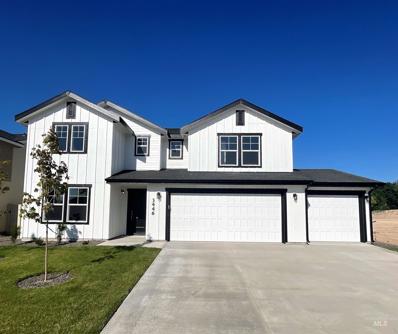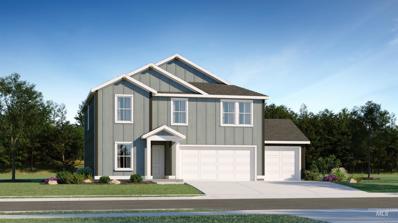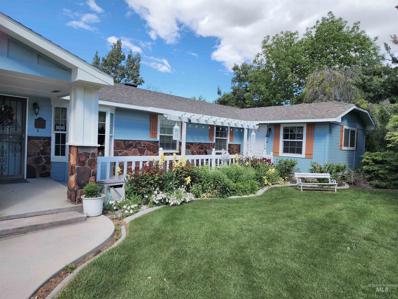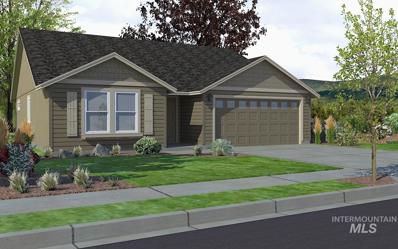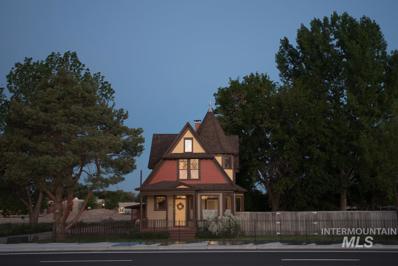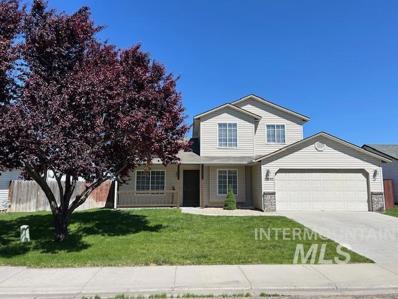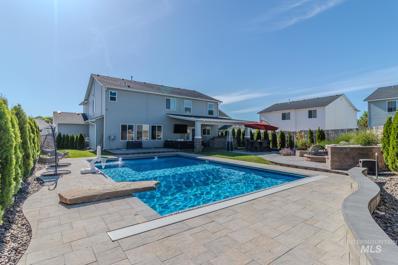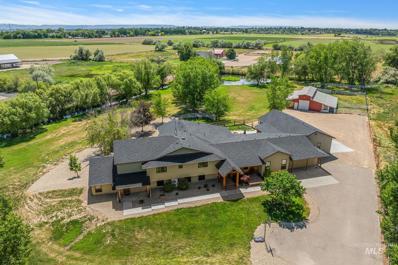Caldwell ID Homes for Sale
- Type:
- Single Family
- Sq.Ft.:
- 1,399
- Status:
- NEW LISTING
- Beds:
- 3
- Lot size:
- 0.14 Acres
- Year built:
- 2012
- Baths:
- 2.00
- MLS#:
- 98913080
- Subdivision:
- Copper Creek
ADDITIONAL INFORMATION
Beautifully updated home where comfort meets modern amenities! The home boasts a practical split floor plan, enhancing privacy and space utilization, as well as LVP flooring, a new walk-in shower from 2022 and dual vanities that adds a touch of luxury to the master bath. Aesthetic touches like barn doors and a new sliding door complement the functional upgrades such as a water softener and conditioned crawl space. Substantial improvements include a new roof with a 50-yr warranty, new gutters, an expanded driveway, and a charming patio cover, perfect for outdoor relaxation. The property is double fenced for added security and privacy and two sheds for ample storage. This home provides quick access to the freeway, making travel and daily commutes a breeze. It's less than 10 minutes to local shopping, Albertsons, and less than 30 minutes to the scenic Lake Lowell, a beloved Idaho attraction. This home is ideally positioned to enjoy both the tranquility of suburban living and the convenience of nearby amenities!
$529,000
2001 Idaho Avenue Caldwell, ID 83605
- Type:
- Single Family
- Sq.Ft.:
- 3,127
- Status:
- NEW LISTING
- Beds:
- 5
- Lot size:
- 0.31 Acres
- Year built:
- 1953
- Baths:
- 2.00
- MLS#:
- 98913010
- Subdivision:
- Pasley Sub
ADDITIONAL INFORMATION
Welcome to your dream mid-century oasis! This stunning 5 bed, 2 bath home perfectly marries timeless 1950s charm with modern amenities. Revel in the authentic period details while enjoying the comfort of a contemporary kitchen, new roof, new A/C unit, appliances, flooring, and so much more! Step outside to a large and beautifully landscaped backyard, ideal for relaxation or entertaining. Nestled in a prime location, you’re within walking distance from everything, including Indian Creek Plaza, parks, the library, and more. Don’t miss out on this gorgeous, rare gem.
$259,000
211 Everett Caldwell, ID 83605
- Type:
- Single Family
- Sq.Ft.:
- 666
- Status:
- NEW LISTING
- Beds:
- 1
- Lot size:
- 0.1 Acres
- Year built:
- 1924
- Baths:
- 1.00
- MLS#:
- 98913059
- Subdivision:
- Strahorn
ADDITIONAL INFORMATION
This cute starter home offers 1 bedroom and 1 bathroom, family room, kitchen and pantry. Recently renovated with a new kitchen layout, painted cabinets, trim and updated bathroom. This property has a front yard fence and an option of converting the alley load detached shop into a 2 car garage. New HVAC was replaced in 2022.
- Type:
- Single Family
- Sq.Ft.:
- 1,741
- Status:
- NEW LISTING
- Beds:
- 3
- Lot size:
- 0.18 Acres
- Year built:
- 2006
- Baths:
- 2.00
- MLS#:
- 98913034
- Subdivision:
- Pheasant Run
ADDITIONAL INFORMATION
Discover your dream home! This stunning property offers three bedrooms plus a den, perfect for a home office or guest room. Enjoy two full baths with Moen faucets and vaulted ceilings for an airy feel. Cozy window seats in the bedrooms add charm. Sophisticated oil-rubbed bronze hardware and light fixtures, along with stone accents on the exterior, create a striking look. Inside, newly finished hardwood floors and a custom mantle with a TV alcove above the fireplace enhance the living space. The gourmet kitchen boasts custom cabinets with a space-saving drawer and partial glass doors, stainless steel appliances, a gas range, and granite countertops. A pantry and breakfast bar provide ample storage and dining options. Additional features include a spacious 3-car garage, covered patio, and elegant 5-inch baseboards. Enjoy access to a community pool for relaxation and fun. This home seamlessly blends comfort, style, and modern amenities. Schedule a viewing today!
- Type:
- Other
- Sq.Ft.:
- 2,041
- Status:
- NEW LISTING
- Beds:
- 3
- Lot size:
- 6.6 Acres
- Year built:
- 2019
- Baths:
- 3.00
- MLS#:
- 98912983
- Subdivision:
- 0 Not Applicable
ADDITIONAL INFORMATION
Equine estate and business with a new home built in 2019 and a building permit to build a second residence! This magnificent country property provides a 2,041 sq/ft home with 3 beds and 2.5 bathrooms. Custom built in 2019 it has dual ovens, hardwood floors, custom fireplace and best of all a full wrap around porch with views over the property and surrounding farm field. Transition up to the 36x60 fully insulated and heated shop with water, power and 2 bedroom, 1 bath fully finished rooms with their own HVAC. The Horse barn is 24x168+ containing 15 horse stalls, each with a 12x12 cover and 24' uncovered run. Each stalls has water, electrical and more. The property boasts pressurized irrigation through K-Line Pods in the roughly 4 acre pasture to make irrigating easy and save your water rights, which you have a lot of. The sale includes the current horse boarding business making approx $3,500/month, room to grow. So much more info on the property, follow our branded tour video link for more!
$934,000
24463 Himark Way Caldwell, ID 83607
- Type:
- Other
- Sq.Ft.:
- 2,478
- Status:
- NEW LISTING
- Beds:
- 4
- Lot size:
- 1.1 Acres
- Year built:
- 2024
- Baths:
- 3.00
- MLS#:
- 98912953
- Subdivision:
- Purple Sage Estates
ADDITIONAL INFORMATION
$350,000
12840 Dayside St Caldwell, ID 83607
- Type:
- Single Family
- Sq.Ft.:
- 1,400
- Status:
- NEW LISTING
- Beds:
- 3
- Lot size:
- 0.16 Acres
- Year built:
- 2007
- Baths:
- 2.00
- MLS#:
- 98912946
- Subdivision:
- Windsor Creek
ADDITIONAL INFORMATION
This home has a great outdoor space with a covered patio, storage shed, and a dog run with a shelter for your best friend. The living room has a built in surround sound system. The refrigerator, washer, dryer, and water softener are all included as well as a brand new garbage disposal. The A/C, furnace, and water heater were all replaced in 2020 and are under a 10 year warranty, the remainder of which is fully transferable.
- Type:
- Single Family
- Sq.Ft.:
- 1,447
- Status:
- NEW LISTING
- Beds:
- 3
- Lot size:
- 0.14 Acres
- Year built:
- 2022
- Baths:
- 2.00
- MLS#:
- 98912843
- Subdivision:
- Klamath Falls
ADDITIONAL INFORMATION
Welcome to this stunning home! The kitchen extends onto a huge living room with a large island. The formal dining area in the front is ideal for dining, working from home, or relaxing! The master bedroom with connected bathroom includes a walk-in shower, two vanities, and a walk-in closet. Engineered vinyl plank flooring extends throughout the great space, including the living room. Shopping and entertainment are just minutes away!
- Type:
- Single Family
- Sq.Ft.:
- 1,502
- Status:
- NEW LISTING
- Beds:
- 3
- Lot size:
- 0.16 Acres
- Year built:
- 2020
- Baths:
- 2.00
- MLS#:
- 98912828
- Subdivision:
- Cedars
ADDITIONAL INFORMATION
This charming single-level home is primed and ready for its next lucky owners to create lasting memories and call it their own. Step inside to discover a large and inviting living space with vaulted ceilings, perfect for relaxing or entertaining guests. A large kitchen island provides plenty of counter space to remain part of the group while preparing gourmet meals and hosting any event. Three bedrooms with NO shared walls give everyone privacy. The primary suite offers a large walk-in closet. At only three years old, this home was meticulously maintained and all of the service records are available. A new water softener provides pristine water quality, ensuring a refreshing and enjoyable experience for you and your family. The backyard is fully fenced and pressure irrigation makes yard maintenance so much easier. Conveniently located on the SE side of Caldwell, experience city and country feels within minutes. Just a few minutes away from the interstate provides easy access to all SW Idaho has to offer.
$515,000
15388 Oasis Rd Caldwell, ID 83607
- Type:
- Other
- Sq.Ft.:
- 1,512
- Status:
- NEW LISTING
- Beds:
- 3
- Lot size:
- 4.8 Acres
- Year built:
- 2002
- Baths:
- 2.00
- MLS#:
- 98912737
- Subdivision:
- 0 Not Applicable
ADDITIONAL INFORMATION
Experience the perfect blend of peaceful country life & the convenience of nearby amenities with this idyllic 4.80-acre property. Surrounded by nature's serenity, you can enjoy your little slice of Idaho. Comfortable 3 bed 2 bath home with super functional floor plan. The sizable detached garage serves as an ideal workshop or storage haven for your hobbies and equipment. Somewhat of a man cave. Perfect property for livestock or toys. The balance strikes the right note between privacy and convenience.
$489,990
19359 Spacely Ave Caldwell, ID 83605
- Type:
- Single Family
- Sq.Ft.:
- 2,636
- Status:
- NEW LISTING
- Beds:
- 4
- Lot size:
- 0.18 Acres
- Year built:
- 2024
- Baths:
- 3.00
- MLS#:
- 98912715
- Subdivision:
- Masterson Ranch
ADDITIONAL INFORMATION
Get $30K now thru 6/30 with the Hot Savings Summer Promo! This new home located in beautiful Caldwell, Idaho has all the comforts you need & more! Achieve it all in the Amelia 2636! Rediscover the benefits of quality time in the open great room. The main level is ideal for hosting gatherings or a cozy night in, and the patio is perfectly situated to blend outdoor unwinding and indoor relaxation. The kitchen comes with stainless steel appliances and stylish solid surface countertops, adding both functionality and aesthetics to the kitchen. Escape upstairs to find all bedrooms positioned cleverly around a large loft. The primary suite spans the full width of the home and contains an en suite bathroom and a truly impressive walk-in closet. With a thoughtful floor plan, unbeatable square footage, and an abundance of flexible living spaces, the Amelia makes it easy to love where you live. Photos are similar. All selections are subject to change without notice, please call to verify.
- Type:
- Single Family
- Sq.Ft.:
- 2,292
- Status:
- NEW LISTING
- Beds:
- 4
- Lot size:
- 0.17 Acres
- Year built:
- 2024
- Baths:
- 3.00
- MLS#:
- 98912714
- Subdivision:
- Mandalay Ranch
ADDITIONAL INFORMATION
Welcome to the Canyon Series, with Lennar's signature "Everything's Included"! The exteriors feature stone accents. Inside, the kitchen has stainless-steel appliances, quartz countertops, gourmet island, Shaker style cabinets with soft close, and convenient pull out recycle and trash bins. Owner’s suite has a walk in closet and dual vanity with quartz countertops. Luxury vinyl plank flooring looks beautiful in the kitchen, baths, and laundry room. Your front yard comes landscaped, and the back yard is fully fenced. Your home also comes with many energy efficient features and thoughtful touches like pre-plumed loop for a whole house water treatment system. Mandalay Ranch features green spaces with walking paths, views of the mountains, a Tot Lot, a Club House, and community pool! Quick access to the freeway, shopping, and dining add to the ease of living in Mandalay Ranch.
- Type:
- Single Family
- Sq.Ft.:
- 2,116
- Status:
- NEW LISTING
- Beds:
- 4
- Lot size:
- 0.15 Acres
- Year built:
- 2024
- Baths:
- 3.00
- MLS#:
- 98912712
- Subdivision:
- Mandalay Ranch
ADDITIONAL INFORMATION
Welcome to the Canyon Series, with Lennar's signature "Everything's Included"! The exteriors feature stone accents. Inside, the kitchen has stainless-steel appliances, quartz countertops, gourmet island, Shaker style cabinets with soft close, and convenient pull out recycle and trash bins. Owner’s suite has a walk in closet and dual vanity with quartz countertops. Luxury vinyl plank flooring looks beautiful in the kitchen, baths, and laundry room. Your front yard comes landscaped, and the back yard is fully fenced. Your home also comes with many energy efficient features and thoughtful touches like pre-plumed loop for a whole house water treatment system. Mandalay Ranch features green spaces with walking paths, views of the mountains, a Tot Lot, a Club House, and community pool! Quick access to the freeway, shopping, and dining add to the ease of living in Mandalay Ranch.
- Type:
- Single Family
- Sq.Ft.:
- 2,949
- Status:
- NEW LISTING
- Beds:
- 5
- Lot size:
- 0.2 Acres
- Year built:
- 2024
- Baths:
- 4.00
- MLS#:
- 98912709
- Subdivision:
- Mandalay Ranch
ADDITIONAL INFORMATION
The All Star Series from Lennar, sparkles with attention to every detail and feature in this luxury series. The 9 foot ceilings downstairs feel grand, as you enjoy your great room with fireplace and 8’x8’ sliding glass patio door out to your covered patio. The top of the line kitchen, features double ovens, gas cooktop, and spacious walk-in pantry, and gourmet island. The kitchen and baths have quartz countertops, with 36” high cabinets in the baths. Each room is wired for your favorite chandelier or ceiling fan and the kitchen island is pr-wired for 2 pendant lights. Other thoughtful designs include 6” baseboards, Ring video doorbell pro, High-efficiency features, pre-plumbed for a whole house water system, and 8 foot garage doors. All with the protection of the Lennar warranty! Mandalay Ranch features green spaces with walking paths, views of the mountains, a Tot Lot, a Club House, and community pool! Quick access to the freeway, shopping, and dining add to the ease of living in Mandalay Ranch.
- Type:
- Single Family
- Sq.Ft.:
- 1,667
- Status:
- NEW LISTING
- Beds:
- 4
- Lot size:
- 0.15 Acres
- Year built:
- 2024
- Baths:
- 2.00
- MLS#:
- 98912707
- Subdivision:
- Mandalay Ranch
ADDITIONAL INFORMATION
Welcome to the Dream Series, with Lennar's signature "Everything's Included"! The front porch on this home welcomes you inside to find the split bedroom design, with the owner's suite with a large walk-in closet. Dazzling quartz countertops and backsplashes are in the kitchen and baths with Moen faucets, white Shaker-style cabinetry, luxury vinal plank flooring, and Stainless Steel appliances. Other features, like the water softener loop, front landscaping, fully fenced yard, and many energy efficiency ratings, make your home reliable and beautiful! Mandalay Ranch features green spaces with walking paths, views of the mountains, a Tot Lot, a Club House, and community pool! Quick access to the freeway, shopping, and dining add to the ease of living in Mandalay Ranch.
- Type:
- Single Family
- Sq.Ft.:
- 1,474
- Status:
- NEW LISTING
- Beds:
- 3
- Lot size:
- 0.14 Acres
- Year built:
- 2024
- Baths:
- 2.00
- MLS#:
- 98912706
- Subdivision:
- Mandalay Ranch
ADDITIONAL INFORMATION
Welcome to the Dream Series, with Lennar's signature "Everything's Included"! The front porch on this home welcomes you inside to find the split bedroom design, with the owner's suite with a large walk-in closet. Dazzling quartz countertops and backsplashes are in the kitchen and baths with Moen faucets, white Shaker-style cabinetry, luxury vinal plank flooring, and Stainless Steel appliances. Other features, like the water softener loop, front landscaping, fully fenced yard, and many energy efficiency ratings, make your home reliable and beautiful! Mandalay Ranch features green spaces with walking paths, views of the mountains, a Tot Lot, a Club House, and community pool! Quick access to the freeway, shopping, and dining add to the ease of living in Mandalay Ranch.
- Type:
- Single Family
- Sq.Ft.:
- 1,474
- Status:
- NEW LISTING
- Beds:
- 3
- Lot size:
- 0.14 Acres
- Year built:
- 2024
- Baths:
- 2.00
- MLS#:
- 98912704
- Subdivision:
- Mandalay Ranch
ADDITIONAL INFORMATION
Welcome to the Dream Series, with Lennar's signature "Everything's Included"! The front porch on this home welcomes you inside to find the split bedroom design, with the owner's suite with a large walk-in closet. Dazzling quartz countertops and backsplashes are in the kitchen and baths with Moen faucets, white Shaker-style cabinetry, luxury vinal plank flooring, and Stainless Steel appliances. Other features, like the water softener loop, front landscaping, fully fenced yard, and many energy efficiency ratings, make your home reliable and beautiful! Mandalay Ranch features green spaces with walking paths, views of the mountains, a Tot Lot, a Club House, and community pool! Quick access to the freeway, shopping, and dining add to the ease of living in Mandalay Ranch.
$535,990
10941 Sky Dive St Caldwell, ID 83605
- Type:
- Single Family
- Sq.Ft.:
- 3,259
- Status:
- NEW LISTING
- Beds:
- 5
- Lot size:
- 0.19 Acres
- Year built:
- 2024
- Baths:
- 4.00
- MLS#:
- 98912697
- Subdivision:
- Mason Creek
ADDITIONAL INFORMATION
Up to 25K Promo with In-House Lender! Ends June 30th. See Sales Agent for details. The Yosemite Signature Series with Traditional Elevation. This home features a front flex room, converted dining room to another bedroom, converted half bath to a full, extended back patio, mud bench in private entry, external bay garage with man door, huge loft upstairs, and much more! Photos and tour are of a similar home. This home is HERS and Energy Star rated with annual energy savings!
- Type:
- Single Family
- Sq.Ft.:
- 2,116
- Status:
- NEW LISTING
- Beds:
- 4
- Lot size:
- 0.18 Acres
- Year built:
- 2024
- Baths:
- 3.00
- MLS#:
- 98912710
- Subdivision:
- Mandalay Ranch
ADDITIONAL INFORMATION
Welcome to the Canyon Series, with Lennar's signature "Everything's Included"! The exteriors feature stone accents. Inside, the kitchen has stainless-steel appliances, quartz countertops, gourmet island, Shaker style cabinets with soft close, and convenient pull out recycle and trash bins. Owner’s suite has a walk in closet and dual vanity with quartz countertops. Luxury vinyl plank flooring looks beautiful in the kitchen, baths, and laundry room. Your front yard comes landscaped, and the back yard is fully fenced. Your home also comes with many energy efficient features and thoughtful touches like pre-plumed loop for a whole house water treatment system. Mandalay Ranch features green spaces with walking paths, views of the mountains, a Tot Lot, a Club House, and community pool! Quick access to the freeway, shopping, and dining add to the ease of living in Mandalay Ranch.
$459,900
3126 Ponderosa Pl Caldwell, ID 83605
- Type:
- Single Family
- Sq.Ft.:
- 2,238
- Status:
- NEW LISTING
- Beds:
- 4
- Lot size:
- 0.3 Acres
- Year built:
- 1979
- Baths:
- 3.00
- MLS#:
- 98912677
- Subdivision:
- Cedar Park
ADDITIONAL INFORMATION
Outstanding is an understatement for this executive style home. Well maintained, well planned out w/everything you need. Original hm was a 3/2, owner added a 2nd master bedroom & bath & shop in 2008. This came with completely new roofing, siding & windows. Yard is beautiful w/flowers in every season, gorgeous 19x20 covered deck & lots of privacy due to cul-de-sac location & mature landscaping. 3 newer sheds 10x14, 9x12 & 5x8. Bdrm off master is currently used as an office but would also make a great nursery or exercise rm. Master Bdrm opens to private 8x16 deck. Laundry & built in ironing board in master suite. Affordable too w/95% efficiency furnace, 50 gal water heater & 2 solar tubes. You can access the shop from the front or back yard, it is heated, lots of electric outlets, exhaust fan & vac system for sawdust etc. It is plumbed in the crawl space if you wanted to add sink or toilet. Located close to West Valley Med Center & downtown Caldwell. Data is deemed reliable, not guaranteed buyer to verify all
- Type:
- Single Family
- Sq.Ft.:
- 1,408
- Status:
- NEW LISTING
- Beds:
- 3
- Lot size:
- 0.15 Acres
- Year built:
- 2024
- Baths:
- 2.00
- MLS#:
- 98912655
- Subdivision:
- Huntington Ridge
ADDITIONAL INFORMATION
**Make Your Move Savings Event Happening Now – Contact Us To Learn More!** The 1408 square foot Edgewood is a mid-sized home catering to those who value both comfort and efficiency in a single level home. An award-winning designed kitchen, featuring a breakfast bar and ample counter space, overlooks both the spacious living and dining rooms. The separate main suite affords you privacy and features two large closets in addition to a dual vanity ensuite. The two sizable bedrooms share a full bathroom and complete this design-smart home plan.
- Type:
- Single Family
- Sq.Ft.:
- 1,490
- Status:
- NEW LISTING
- Beds:
- 3
- Lot size:
- 0.58 Acres
- Year built:
- 1900
- Baths:
- 2.00
- MLS#:
- 98912556
- Subdivision:
- 0 Not Applicable
ADDITIONAL INFORMATION
NOTE GOOGLE IMAGES ARE OUTDATED! POWER POLES ARE GONE AND THE ROAD IS NEW! The city has recently removed buildings, moved and added utilities, built new roads, sidewalks, parks, etc. IT'S NOW A GORGEOUS STREET! Vintage Victorian home on over half an acre of urban county property (and no HOA) with irrigation in an extraordinary location; surrounded by several parks (E & W), the YMCA (N), and new luxury apartments (S). A new 6' vinyl fence on the south will soon be installed by the apartment developers. This is a once in a lifetime opportunity to own the perfect mix of country/rural living and city/urban living. Create your own private permaculture paradise, boutique B&B, or whatever else you've been dreaming of! 3 Outbuildings: Huge detached carport w/covered patio (24x36). Separate heated & cooled exercise or project studio (14x24). Separate unheated shop (12x18). Note that this property can NOT be DIVIDED (without removing all existing buildings); but an ADU (or possibly MFH) can be potentially ADDED.
- Type:
- Single Family
- Sq.Ft.:
- 1,568
- Status:
- NEW LISTING
- Beds:
- 4
- Lot size:
- 0.14 Acres
- Year built:
- 2002
- Baths:
- 3.00
- MLS#:
- 98912347
- Subdivision:
- Delaware Park
ADDITIONAL INFORMATION
Great Home in a Great Location! Very popular floor plan. Spotless and Ready with New Appliance's & Carpet. 4th Bedroom/Office on main Level. Newer 90% High Efficiency Furnace with the Internet Thermostat. Beautiful Wood Floors. Professionally Cleaned. Very usable US Leisure Shed 9'10"X7'10". Huge Brick Patio 9'9"X24' Plenty of room for your Hot Tub & or BBQ. Easy Access to Hwy 84 & Shopping. NO BROKER BAY
- Type:
- Single Family
- Sq.Ft.:
- 2,538
- Status:
- NEW LISTING
- Beds:
- 4
- Lot size:
- 0.23 Acres
- Year built:
- 2020
- Baths:
- 3.00
- MLS#:
- 98912501
- Subdivision:
- Virginia Park
ADDITIONAL INFORMATION
This better than new, fully customized, gorgeous home epitomizes luxury & comfort. Step inside to be greeted by 20' ceilings & a stunning floor-to-ceiling fireplace feature wall in the family room. The custom kitchen boasts granite countertops, a full tile backsplash, & brand-new LG appliances. Experience indoor & outdoor living at its finest with a backyard oasis featuring an XL covered patio & an outdoor kitchen equipped with both gas and charcoal grills. Enjoy a dip in the pristine heated in-ground pool, then relax by the fire pit with a glass of wine or cocktail as you admire the waterfall feature. While adults entertain downstairs, the bonus space upstairs offers a perfect hangout for kids. The large primary bedroom with an ensuite provides a peaceful retreat from daily life. The spacious 3 car garage, complete with epoxy flooring, adds the finishing touch to this exceptional home. Don't miss the chance to make this luxurious residence your own!
$1,900,000
1417 N Kcid Road Caldwell, ID 83605
- Type:
- Other
- Sq.Ft.:
- 5,266
- Status:
- NEW LISTING
- Beds:
- 6
- Lot size:
- 4.29 Acres
- Year built:
- 1980
- Baths:
- 7.00
- MLS#:
- 98912438
- Subdivision:
- 0 Not Applicable
ADDITIONAL INFORMATION
Experience the ultimate in multigenerational living in this extraordinary estate, perfectly designed for family harmony and serene living. The completely renovated property boasts a spacious main residence with 5 bedrooms and 5.5 bathrooms, accompanied by a charming attached 1 bedroom and 1 bathroom guest house, ideal for extended family or visiting guests. Enjoy the tranquil setting, complete with a picturesque pond and stunning views, perfect for relaxation and entertainment. The property also features a rustic barn/shop, ideal for livestock, storage or hobbies, and a productive chicken coop for fresh eggs daily! Inside, you'll find an office, all bedrooms featuring walk-in closets and en suites and 2 enclosed porches for year-round enjoyment. The finished basement offers additional living space, and the beautifully landscaped grounds provide a peaceful oasis. This exceptional property offers the ultimate blend of comfort, privacy, and natural splendor, making it a rare and precious find

The data relating to real estate for sale on this website comes in part from the Internet Data Exchange program of the Intermountain MLS system. Real estate listings held by brokerage firms other than this broker are marked with the IDX icon. This information is provided exclusively for consumers’ personal, non-commercial use, that it may not be used for any purpose other than to identify prospective properties consumers may be interested in purchasing. 2024 Copyright Intermountain MLS. All rights reserved.
Caldwell Real Estate
The median home value in Caldwell, ID is $212,800. This is lower than the county median home value of $215,800. The national median home value is $219,700. The average price of homes sold in Caldwell, ID is $212,800. Approximately 60.76% of Caldwell homes are owned, compared to 33.55% rented, while 5.7% are vacant. Caldwell real estate listings include condos, townhomes, and single family homes for sale. Commercial properties are also available. If you see a property you’re interested in, contact a Caldwell real estate agent to arrange a tour today!
Caldwell, Idaho has a population of 51,634. Caldwell is more family-centric than the surrounding county with 40.43% of the households containing married families with children. The county average for households married with children is 38.12%.
The median household income in Caldwell, Idaho is $43,269. The median household income for the surrounding county is $46,426 compared to the national median of $57,652. The median age of people living in Caldwell is 29.7 years.
Caldwell Weather
The average high temperature in July is 93.7 degrees, with an average low temperature in January of 22.9 degrees. The average rainfall is approximately 11.7 inches per year, with 5.6 inches of snow per year.
