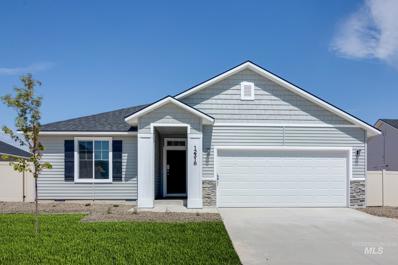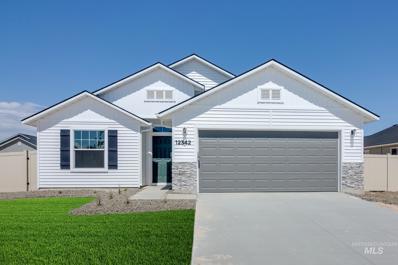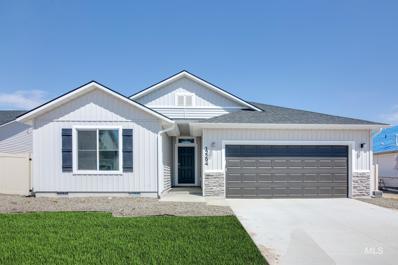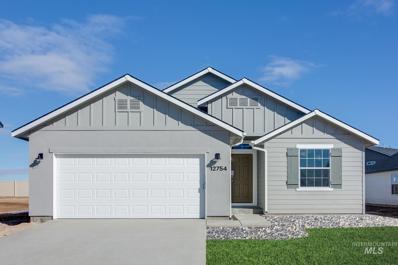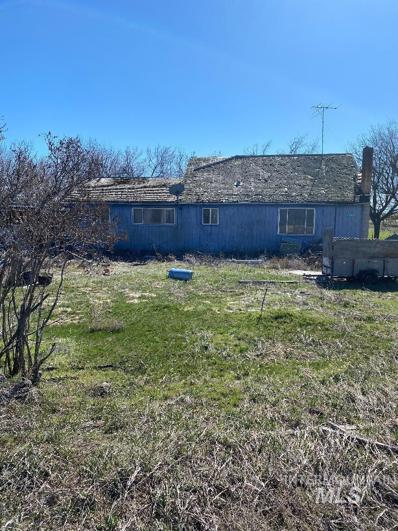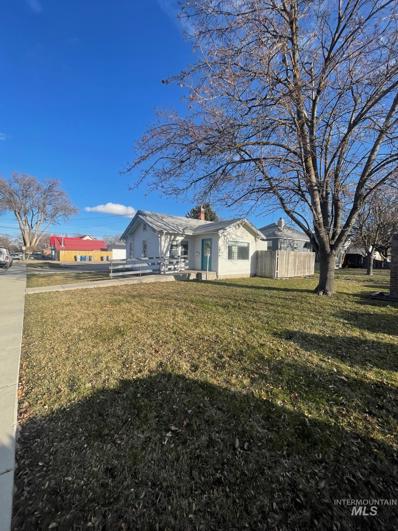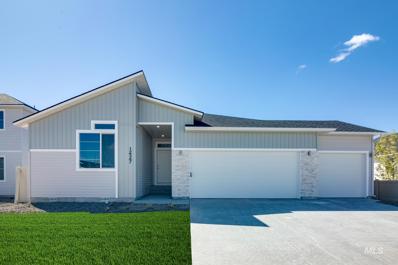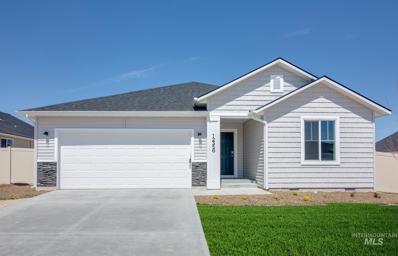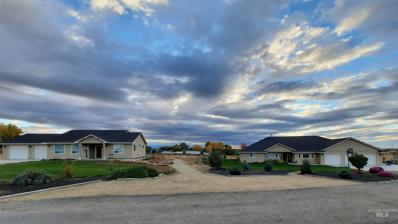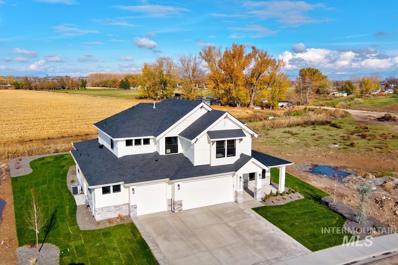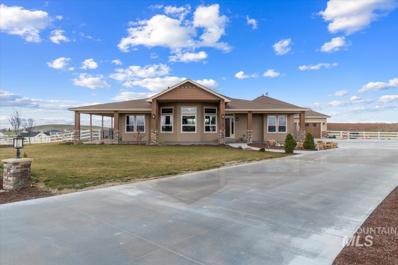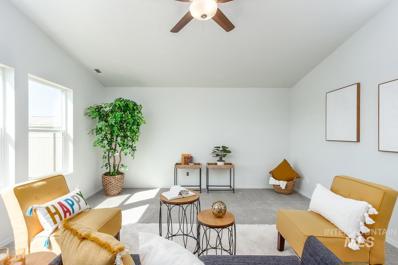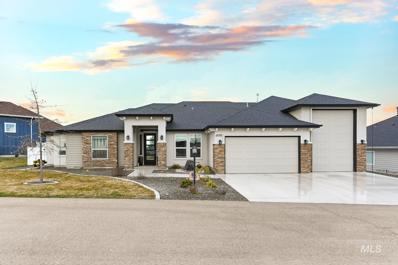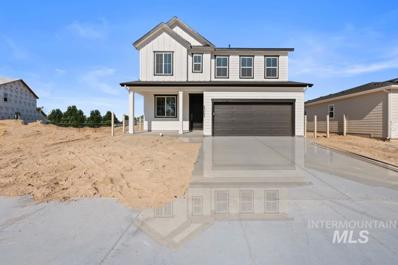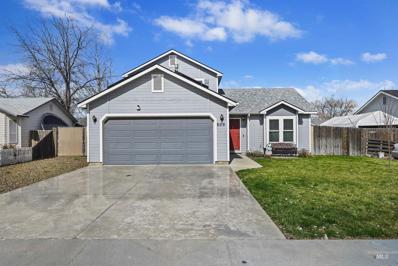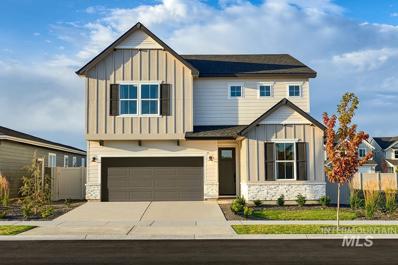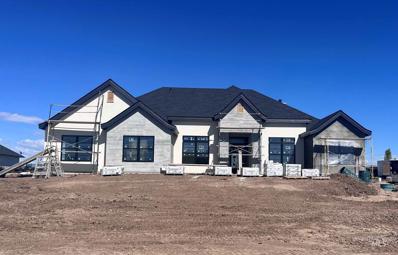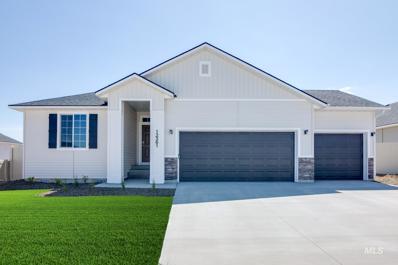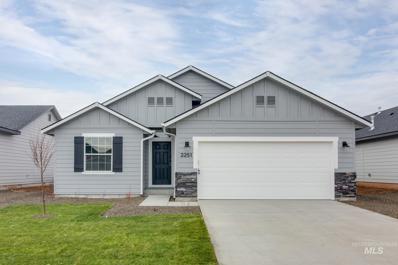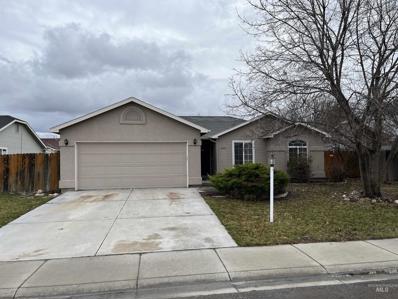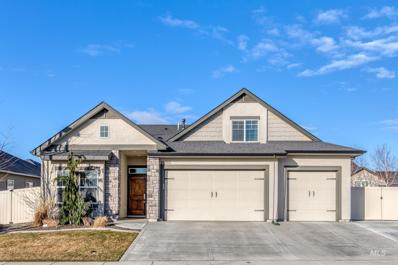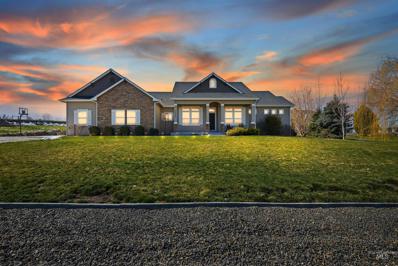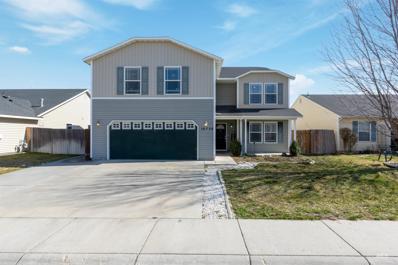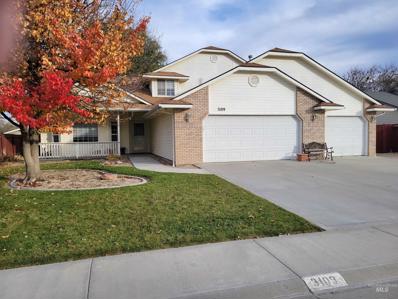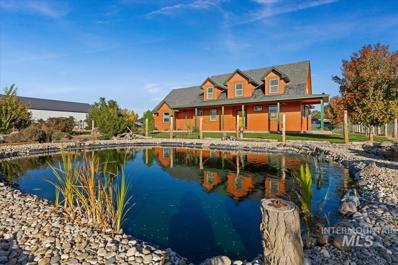Caldwell ID Homes for Sale
$414,990
12318 Noreen St Caldwell, ID 83607
- Type:
- Single Family
- Sq.Ft.:
- 1,860
- Status:
- Active
- Beds:
- 4
- Lot size:
- 0.14 Acres
- Year built:
- 2023
- Baths:
- 2.00
- MLS#:
- 98903626
- Subdivision:
- Brittany Heights
ADDITIONAL INFORMATION
Get $15K now thru 4/30 with the Spring bonus! This brand new home located in vibrant Caldwell, Idaho welcomes you with open arms. The Willow 1860's single level space is smartly laid out, boasting two bedrooms situated at the front of the home. To entertain or for personal relaxation, escape into the spacious vaulted great room and dining room that open onto a back patio. Natural light cascades through the windows, adding an illuminated touch to the vaulted ceiling. The kitchen includes NEW Greyloch soft close cabinets. Retreat to the primary suite for restful nights, complete with a roomy en suite bathroom, dual vanities, a stand-up shower, and a walk-in closet. Enjoy the luxury of the great room or warm nights under the stars – this one-of-a-kind home provides space for everyone! Photos are similar, contains virtually staged photos. All selections are subject to change without notice, please call to verify.
$399,990
12342 Noreen St Caldwell, ID 83607
- Type:
- Single Family
- Sq.Ft.:
- 1,699
- Status:
- Active
- Beds:
- 3
- Lot size:
- 0.14 Acres
- Year built:
- 2023
- Baths:
- 2.00
- MLS#:
- 98903628
- Subdivision:
- Brittany Heights
ADDITIONAL INFORMATION
Get $10K now thru 4/30 with the Spring bonus! This new home located in beautiful Caldwell, Idaho has all the comforts you need & more! The Coral 1699 is an exquisite single level dream home, ready for you to call it your own. The living areas are situated at the rear of the home, providing an inviting atmosphere for relaxation and unwinding. Step into the kitchen and behold plenty of counter space, an island, and ample storage, making it an ideal culinary haven. The open concept living areas are a dream to entertain in, whether you stay indoors or spill out onto the back patio to take in some sunsets. At the end of the day your primary suite awaits, featuring a luxurious walk-in shower, a sizeable walk-in closet, and a double vanity. The split bedroom floor plan has two additional bedrooms plus a bonus room. Photos are similar. All selections are subject to change without notice, please call to verify.
$424,990
12294 Noreen St Caldwell, ID 83607
- Type:
- Single Family
- Sq.Ft.:
- 2,025
- Status:
- Active
- Beds:
- 4
- Lot size:
- 0.14 Acres
- Year built:
- 2023
- Baths:
- 2.00
- MLS#:
- 98903625
- Subdivision:
- Brittany Heights
ADDITIONAL INFORMATION
Get $15K now thru 4/30 with the Spring bonus! Embrace the comforts of a brand new home in Caldwell, Idaho. Dreams do come true in the Harrison 2025! Get the single-level home you always wanted without sacrificing any living space. The outside world will melt away while you relax in the bright & sunny living room at the rear of the home. Feel inspired by culinary creativity at your kitchen island with NEW Greyloch soft close cabinets. Discover an oasis of solitude in the primary suite with its enviable walk-in closet, dual vanities, and two refreshing windows. The concrete patio entices you to spend time outside so you will not miss even a moment of nice weather. Love where you live in the Harrison. Photos are similar, contains virtually staged photos. All selections are subject to change without notice, please call to verify.
- Type:
- Single Family
- Sq.Ft.:
- 1,699
- Status:
- Active
- Beds:
- 3
- Lot size:
- 0.14 Acres
- Year built:
- 2023
- Baths:
- 2.00
- MLS#:
- 98903598
- Subdivision:
- Saddleback
ADDITIONAL INFORMATION
Promo $15,000 has been applied off the purchase price (NOW thru 4/30)! This brand new home located in vibrant Caldwell, Idaho welcomes you with open arms. The Coral 1699 is an exquisite single level dream home, ready for you to call it your own. The living areas are situated at the rear of the home, providing an inviting atmosphere for relaxation and unwinding. Step into the kitchen and behold plenty of counter space, an island, and ample storage, making it an ideal culinary haven. The kitchen includes NEW Greyloch soft close cabinets. The open concept living areas are a dream to entertain in, whether you stay indoors or spill out onto the back patio to take in some sunsets. At the end of the day your primary suite awaits, featuring a luxurious walk-in shower, a sizeable walk-in closet, and a double vanity. The split bedroom floor plan has two additional bedrooms plus a bonus room. Photos are similar. All selections are subject to change without notice, please call to verify.
$525,000
17493 Goodson Rd Caldwell, ID 83607
- Type:
- Other
- Sq.Ft.:
- 1,400
- Status:
- Active
- Beds:
- 3
- Lot size:
- 9.98 Acres
- Year built:
- 1931
- Baths:
- 1.00
- MLS#:
- 98903489
- Subdivision:
- 0 Not Applicable
ADDITIONAL INFORMATION
GREAT LOCATION WITH VIEW OF FIELDS, FIXER UPPER HOME THAT WILL BE CLEANED UP BUT NON LIVEABLE AT PRESENT. OWNER CARRY AVAILABLE. SUBDIVIDE ACREAGE FOR INVESTMENT PROPERTY?
- Type:
- Single Family
- Sq.Ft.:
- 972
- Status:
- Active
- Beds:
- 1
- Lot size:
- 0.14 Acres
- Year built:
- 1915
- Baths:
- 1.00
- MLS#:
- 98903717
- Subdivision:
- Arlington Add
ADDITIONAL INFORMATION
Cute house in great location, close to hospital, medical services, golf course and town. Large parking area with nice front yard and small fenced side yard. With some work and love this house could be adorable! Zoned R-3 multi housing. Come take a look today.
$426,990
12347 Noreen St Caldwell, ID 83607
- Type:
- Single Family
- Sq.Ft.:
- 2,025
- Status:
- Active
- Beds:
- 4
- Lot size:
- 0.14 Acres
- Year built:
- 2023
- Baths:
- 2.00
- MLS#:
- 98903630
- Subdivision:
- Brittany Heights
ADDITIONAL INFORMATION
Get $20K now thru 4/30 with the Spring bonus! Step into a brand new home in Caldwell, Idaho and enjoy its benefits and stress free living! Dreams do come true in the Harrison 2025! Get the single-level home you always wanted without sacrificing any living space. The outside world will melt away while you relax in the bright & sunny living room at the rear of the home. Feel inspired by culinary creativity at your kitchen island with NEW Greyloch soft close cabinets. Discover an oasis of solitude in the primary suite with its enviable walk-in closet, dual vanities, and two refreshing windows. The concrete patio entices you to spend time outside so you will not miss even a moment of nice weather. Love where you live in the Harrison. Photos are actual home!
$394,990
12356 Noreen St Caldwell, ID 83607
- Type:
- Single Family
- Sq.Ft.:
- 1,522
- Status:
- Active
- Beds:
- 3
- Lot size:
- 0.14 Acres
- Year built:
- 2023
- Baths:
- 2.00
- MLS#:
- 98903629
- Subdivision:
- Brittany Heights
ADDITIONAL INFORMATION
Get $10K now thru 4/30 with the Spring bonus! Step into a brand new home in Caldwell, Idaho and enjoy its benefits and stress free living! As beautiful as its name, the Olivia 1522 is just the right size for you to call home. Not only are your two bedrooms split from the primary suite, but all your entertaining needs are also resolved with an open living room layout and vaulted ceilings. Cooking up a delicious meal at your kitchen island all while playing host will let you stay both social and productive during gatherings. Don’t forget, your primary suite is your next escape from the hustle and bustle, it’s so easy to fall in love with the walk-in closet and more! Photos are similar. All selections are subject to change without notice, please call to verify.
$1,285,000
14041 Crossview Lane Caldwell, ID 83607
- Type:
- Other
- Sq.Ft.:
- 3,178
- Status:
- Active
- Beds:
- 6
- Lot size:
- 3.68 Acres
- Year built:
- 2017
- Baths:
- 6.00
- MLS#:
- 98903390
- Subdivision:
- 0 Not Applicable
ADDITIONAL INFORMATION
ONE PROPERTY TWO HOMES!! Incredible opportunity for Mother-in-Law Unit, Multigenerational or Accessory Dwelling with this beautiful 4/5 bed, 3.5 ba, 3 car, 3178sf HOME with a 2 bd, 2 ba, 2+ car, 1246sf SECOND HOME sitting on 3.68 acres in Middleton. 1st home built 2013, single level, two-sided wood burning fireplace, huge bedrooms, open concept, unbelievable pantry w/storage loft above. 9' granite island, tile backsplash & double ovens. Water source heat pump, softener & whole house fan. Covered patio 3 car garage. Huge attic space for storage in both homes. Second Home built 2017 open concept, granite, island, kitchen desk, LVP flooring, double ovens, pellet stove, water softener, built-in Murphy bed, Huge 2 car garage. Property has 6 fruit trees & concord grapes, blackberries, raspberries, strawberries. Private Lane all to yourself.
$1,699,000
Emmett Rd. Caldwell, ID 83644
- Type:
- Other
- Sq.Ft.:
- 3,620
- Status:
- Active
- Beds:
- 5
- Lot size:
- 5.05 Acres
- Year built:
- 2024
- Baths:
- 4.00
- MLS#:
- 98903254
- Subdivision:
- 0 Not Applicable
ADDITIONAL INFORMATION
5 acres + custom home + detached shop! Enjoy the tranquility of living on over 5 acres in beautiful Middleton. New from Todd Campbell Custom Homes is the "Payette Plus" with custom finishes inside including professional series Wolf® appliances: 36" gas range, double ovens, microwave, + SubZero® fridge + Asko dishwasher. Live large with 5 spacious bedrooms, Bonus Room, main level office, & oversized mud room with tech station. The Idaho-sized garage & separate shop are fully insulated with epoxy flooring. Shop is 44x30 with 12 ft & 14 Ft doors. Enjoy space from neighbors, room to add a pool, garden, or chicken coop. Ask us about building this home FULLY CUSTOM here or on our neighboring lot, with the assistance of our in house designer at our state of the art design center. We're here to exceed your expectations in bringing you a new custom home! *PHOTOS ARE SIMILAR TO SHOW BUILDER FLOOR PLAN AND QUALITY.*
- Type:
- Other
- Sq.Ft.:
- 4,287
- Status:
- Active
- Beds:
- 4
- Lot size:
- 2.75 Acres
- Year built:
- 2017
- Baths:
- 4.00
- MLS#:
- 98903224
- Subdivision:
- 0 Not Applicable
ADDITIONAL INFORMATION
Welcome to the best of all worlds! VIEWS, VIEWS, and Luxury Living. This property offers views of Lake Lowell, The Owyhee Mountains, and The Boise Front. You can see it all from wherever you sit on the 147' of wrap around porch. This Luxury home offers 4 spacious bedrooms, 4 full bathrooms. Oversized chefs' kitchen with under cabinet lighting, pot filler and a pantry to die for! Open concept living space welcomes you and your guests with ample space. Downstairs you will be welcomed by a wonderful entertaining area, wet bar, full bathroom, and incredible Theater Room. Lots of space for everyone to have their own little slice of heaven. The fully finished, oversized garage (26x29) has epoxy flooring, an additional RV space (16x45 inside) & outside. This is an amazing space for what every toys or shop you may need. All this on 2.75 acres nicely landscaped and fenced.
$394,900
19637 Stowe Caldwell, ID 83605
- Type:
- Single Family
- Sq.Ft.:
- 1,845
- Status:
- Active
- Beds:
- 4
- Lot size:
- 0.14 Acres
- Year built:
- 2018
- Baths:
- 2.00
- MLS#:
- 98903173
- Subdivision:
- Delaware Park
ADDITIONAL INFORMATION
**$7500 in Seller Concessions** Possible Owner Finance Available**This efficiently designed 1,845 sq ft residence maximizes every inch of space to meet all your needs, complete with fresh carpeting and paint throughout. The master suite, featuring a vast walk-in closet, is strategically placed away from the other bedrooms, offering a private sanctuary. The home is highlighted by a generous great room with soaring vaulted ceilings, and the flexibility of a fourth bedroom that can serve as an office. Outside, you'll find a 10x10 patio with the luxury of no rear neighbors, ensuring privacy. The backyard, ready for new grass with seeds already planted and equipped with automatic sprinklers, provides the perfect setting for family gatherings, gardening, or any outdoor activity you envision. Don't let the chance to call this your new home in Idaho slip away!
- Type:
- Single Family
- Sq.Ft.:
- 2,406
- Status:
- Active
- Beds:
- 5
- Lot size:
- 0.46 Acres
- Year built:
- 2019
- Baths:
- 3.00
- MLS#:
- 98903167
- Subdivision:
- Purple Sage Estates
ADDITIONAL INFORMATION
Welcoming you to a timeless home backing Purple Sage Golf Course built by a local, custom home builder. Better than new-Move IN ready & meticulously maintained. Tucked away off the main drive, this stunning residence sitting on just shy of 1/2 acre & complete with RV bay. Upon entering through extended 10' doors you are embraced by natural light from the expansive sliding doors showcasing golf course views. Open, split floorpan filled with polished & stylish spaces. 4 bedroom w/ optional 5th all include walk-in closets. Luxury owner's suite with French doors, stylish built-in features, coffered ceiling & generous windows. Serene en suite has a beautiful tiled shower, his & her vanities w/ modern standalone soaker tub. Handsome millwork including designer niches, crown molding, shiplap accents & custom shelving. North facing back yard, updated curb appeal & attractive entry water feature. Water softener, hospital grade air cleaner, central vac. SEER rated & low utilities. 10 min from lively downtown Caldwell!
- Type:
- Single Family
- Sq.Ft.:
- 2,198
- Status:
- Active
- Beds:
- 3
- Lot size:
- 0.17 Acres
- Year built:
- 2024
- Baths:
- 3.00
- MLS#:
- 98903079
- Subdivision:
- Pappy's landing
ADDITIONAL INFORMATION
UNDER CONSTRUCTION - SPECIAL FINANCING AS LOW AS 5.5%! PLUS, WE'LL PAY UP TO $10,000 TOWARDS YOUR CLOSING COSTS! "The Lapis" by Richmond American Homes. This home showcases an open layout with a flex room, great room, a dining area, and a large kitchen with a convenient center island and walk-in pantry. Upstairs you will find a loft, a full bath, two bedrooms with walk-in closets and an owner's suite with a walk-in closet and private bath. Turnkey with front and back landscape and sprinklers along with full backyard vinyl fencing INCLUDED! 9' ceilings and hot water on demand tankless water heaters INCLUDED! Conveniently located off Highway 26, near Indian Creek Plaza and the Treasure Valley Marketplace, Seasons at Mandalay Ranch is a must-see for house hunters. Restrictions apply.
$365,000
809 Antelope Caldwell, ID 83607
- Type:
- Single Family
- Sq.Ft.:
- 1,230
- Status:
- Active
- Beds:
- 3
- Lot size:
- 0.14 Acres
- Year built:
- 1998
- Baths:
- 2.00
- MLS#:
- 98903164
- Subdivision:
- West Valley Sub
ADDITIONAL INFORMATION
Must See!! Welcome to this enchanting haven, where modern comfort meets eco-friendly living. Discover a thoughtfully designed home featuring brand new windows installed in 2022 that bathe the interior in natural light and offer energy efficiency with more updated features as well. Step outside to find a spacious, solar-powered RV parking area, catering to a sustainable, on-the-go lifestyle. Enjoy the serenity of your surroundings on the beautiful covered patio—ideal for year-round relaxation and entertainment. This inviting home isn't just a place to live; it's a promise of a brighter, greener future. Don't let this opportunity pass by—schedule your visit today and see what makes this property an exceptional find!
- Type:
- Single Family
- Sq.Ft.:
- 2,665
- Status:
- Active
- Beds:
- 5
- Lot size:
- 0.22 Acres
- Year built:
- 2024
- Baths:
- 3.00
- MLS#:
- 98903077
- Subdivision:
- Pappy's landing
ADDITIONAL INFORMATION
UNDER CONSTRUCTION - SPECIAL FINANCING AS LOW AS 5.5%! PLUS, WE'LL PAY UP TO $10,000 TOWARDS YOUR CLOSING COSTS! “The Moonstone” by Richmond American Homes. Spacious and accommodating, the two-story Moonstone plan features an open-concept main floor and four generous upstairs bedrooms. Just off the entry, you’ll find a main floor bedroom or office and full bathroom. Other highlights include a great room and an inviting kitchen with a walk-in pantry, center island and adjacent dining area. Upstairs, discover a laundry, a versatile loft and a sprawling owner's suite with an attached bath and expansive walk-in closet. Front and back landscape and sprinklers along with full backyard vinyl fencing INCLUDED! 9' ceilings and tankless water heaters INCLUDED! Conveniently located off Highway 26, near Indian Creek Plaza and the Treasure Valley Marketplace, Seasons at Mandalay Ranch is a must-see for house hunters. Restrictions apply. *PHOTOS SIMILAR*
$1,587,000
25380 Havard Oak Place Caldwell, ID 83607
- Type:
- Other
- Sq.Ft.:
- 3,303
- Status:
- Active
- Beds:
- 5
- Lot size:
- 1.02 Acres
- Year built:
- 2023
- Baths:
- 4.00
- MLS#:
- 98902996
- Subdivision:
- Oakridge Estates
ADDITIONAL INFORMATION
Don't Miss Our Newest Showcase Home in Oakridge Estates! This Custom-Built Estate Home by McCarter-Moorhouse is waiting for you. Quality & Functionality merge in this thoughtfully designed floor plan to meet every need. Step inside & be captivated by the grandeur of the large great rm, featuring stunning views of our famous Idaho sunsets. This floorplan is designed with 4 Bedrooms, plus a versatile bonus room that could easily transform into a 5th bedroom. This includes a true junior suite, complete with it's own bathroom, perfect for guests. A dedicated office space, ideal for remote work or creative endeavors. Plus, the added bonus option of a shop with electricity or a detached RV garage (additional premium) on the sprawling 1+ Acre Lot. All on a spacious single-story layout, thoughtfully designed for comfort and accessibility. Quiet elegance is hard to find, the time is now to secure this home that will be ready by mid June. Call for detailed finishes & selections.
$404,990
12361 Noreen St Caldwell, ID 83607
- Type:
- Single Family
- Sq.Ft.:
- 1,860
- Status:
- Active
- Beds:
- 4
- Lot size:
- 0.14 Acres
- Year built:
- 2023
- Baths:
- 2.00
- MLS#:
- 98902941
- Subdivision:
- Brittany Heights
ADDITIONAL INFORMATION
Promo $15,000 has been applied off the purchase price (NOW thru 4/30)! Embrace the comforts of a brand new home in Caldwell, Idaho. The Willow 1860's single level space is smartly laid out, boasting two bedrooms situated at the front of the home. To entertain or for personal relaxation, escape into the spacious vaulted great room and dining room that open onto a back patio. Natural light cascades through the windows, adding an illuminated touch to the vaulted ceiling. Retreat to the primary suite for restful nights, complete with a roomy en suite bathroom, dual vanities, a stand-up shower, and a walk-in closet. Enjoy the luxury of the great room or warm nights under the stars – this one-of-a-kind home provides space for everyone! Photos are similar. All selections are subject to change without notice, please call to verify.
$393,990
12373 Noreen St Caldwell, ID 83607
- Type:
- Single Family
- Sq.Ft.:
- 1,699
- Status:
- Active
- Beds:
- 3
- Lot size:
- 0.14 Acres
- Year built:
- 2023
- Baths:
- 2.00
- MLS#:
- 98902939
- Subdivision:
- Brittany Heights
ADDITIONAL INFORMATION
Get $10K now thru 4/30 with the Spring bonus! Step into a brand new home in Caldwell, Idaho and enjoy its benefits and stress free living! The Coral 1699 is an exquisite single level dream home, ready for you to call it your own. The living areas are situated at the rear of the home, providing an inviting atmosphere for relaxation and unwinding. Step into the kitchen and behold plenty of counter space, an island, and ample storage, making it an ideal culinary haven. The open concept living areas are a dream to entertain in, whether you stay indoors or spill out onto the back patio to take in some sunsets. At the end of the day your primary suite awaits, featuring a luxurious walk-in shower, a sizeable walk-in closet, and a double vanity. The split bedroom floor plan has two additional bedrooms plus a bonus room. Photos are similar. All selections are subject to change without notice, please call to verify.
- Type:
- Single Family
- Sq.Ft.:
- 1,285
- Status:
- Active
- Beds:
- 3
- Lot size:
- 0.16 Acres
- Year built:
- 1994
- Baths:
- 2.00
- MLS#:
- 98902967
- Subdivision:
- Manchester Park Canyon Co
ADDITIONAL INFORMATION
Nestled in a charming neighborhood, this delightful home offers comfort and convenience in every corner. Boasting 3 bedrooms and 2 bathrooms, this residence provides ample space for both relaxation and entertainment. Step inside to discover a spacious living area adorned with natural light, perfect for gatherings with loved ones or quiet evenings by the fireplace. The kitchen features modern appliances and plenty of storage, making meal preparation a breeze. Relish in the tranquility of the master suite, complete with a luxurious en-suite bathroom and a walk-in closet. Additional bedrooms offer flexibility for guests, home offices, or hobbies. Conveniently located near Neighborhood Park, this home offers easy access to shopping, dining, and entertainment options. Don't miss your chance to make this wonderful property your own! Schedule a showing today and experience the charm of 3007 Manchester Dr for yourself!
- Type:
- Single Family
- Sq.Ft.:
- 2,333
- Status:
- Active
- Beds:
- 3
- Lot size:
- 0.2 Acres
- Year built:
- 2016
- Baths:
- 3.00
- MLS#:
- 98903015
- Subdivision:
- Sienna Hills
ADDITIONAL INFORMATION
You buy more than a home when you purchase 15355 Silver Oak Way, you buy into an opportunity. An opportunity for a more active lifestyle as you enjoy the community clubhouse, pool, tennis, pickleball, and basketball. Opportunity to engage in a thriving community as you gather with new friends and neighbors for neighborhood parties complete with a variety of no-host, mouth-watering food trucks. Opportunity to experience something special as you tend the community vineyards around the neighborhood. With ample space at home for your recreational toys and vehicles, you'll enjoy being so close to Lake Lowell and other outdoor adventures. And of course, you'll love the quality build and spaciousness your new home affords, with finishes that reflect the quality of life you've come to expect. The heated garage is equipped with a 240V Tesla charging station and a dedicated charging outlet on the side of the house for RVs. Come see it for yourself, and imagine the opportunities that lie ahead.
$1,090,000
24201 El Paso Rd Caldwell, ID 83607
- Type:
- Other
- Sq.Ft.:
- 4,156
- Status:
- Active
- Beds:
- 5
- Lot size:
- 1.01 Acres
- Year built:
- 2015
- Baths:
- 3.00
- MLS#:
- 98902860
- Subdivision:
- Willis Ranch
ADDITIONAL INFORMATION
Exquisite home on just over one acre in desirable Middleton School district. Easy freeway access. The inviting front porch draws you into this beautiful home. The amenities list goes on and on! Epoxied garage floors, sturdy wood storage shelves and workshop in garage. Fruit trees, garden space/boxes, fire pit plus the ability to have animals! Movie projector w/ surround sound speakers in the theater room downstairs. Large back patio with roll down shades and gas stub for bbq. Basketball hoop stays. Irrigation water available although sprinklers currently run off the well. Extra graveled parking spaces. Inside you will find 2 large linen closets, an amazing food storage downstairs plus a pantry upstairs, walk in closets, large open rooms, 5 bedrooms plus office. Great room upstairs and bonus room downstairs. Walk in master shower, extra storage in master bath, reading or exercise nook in master. Custom blinds throughout the house, central vac system, soft water system, the list just goes on and on.
$439,555
16736 Abram Ave Caldwell, ID 83607
- Type:
- Single Family
- Sq.Ft.:
- 3,606
- Status:
- Active
- Beds:
- 4
- Lot size:
- 0.12 Acres
- Year built:
- 2007
- Baths:
- 3.00
- MLS#:
- 98902738
- Subdivision:
- Windsor Creek
ADDITIONAL INFORMATION
**PRICE CHANGE**BEAUTIFUL HOME! You will love this floorplan. Kitchen has spacious breakfast bar with stainless oven, microwave, dish washer, and Lots cabinets for storage. The large Great room that is amazing for entertaining. Oversized Master suit with soaker tube and oversized closet. The amazing floor plan has two separate den spaces on main level plus Bonus room upstairs. All the Bedrooms are oversized with walk in closet. Private Backyard with garden space with NO BACK NEIGHBORS. The newer AC Unit and Furnace in 2022. Everything is done! Great location that is close to Schools, Hospital, Lake Lowell, Shopping, and easy Freeway Access. Neighborhood has community park. Seller does not pay commission on upgrades or seller paid concessions. BTVAI! Call Listing Agent to Schedule showing.
- Type:
- Single Family
- Sq.Ft.:
- 2,553
- Status:
- Active
- Beds:
- 4
- Lot size:
- 0.2 Acres
- Year built:
- 1997
- Baths:
- 3.00
- MLS#:
- 98902612
- Subdivision:
- Jefferson Park
ADDITIONAL INFORMATION
This home was built in a nice quiet neighborhood with 3 schools and medical facilities nearby, it has a large porch, 3 car garage and RV parking on side of home. This is a beautiful TRI level home, plenty of room for guests or a growing family. Great back yard and pasture in view, covered back patio and 2 storage sheds located to the right of the back door.
$900,000
23734 Stone Lane Caldwell, ID 83607
- Type:
- Other
- Sq.Ft.:
- 3,664
- Status:
- Active
- Beds:
- 6
- Lot size:
- 2.27 Acres
- Year built:
- 2015
- Baths:
- 4.00
- MLS#:
- 98902710
- Subdivision:
- 0 Not Applicable
ADDITIONAL INFORMATION
Maybe the last large CUSTOM HOME on over 2.25 acres in T.V. at this price. Luxury and comfort are on the forefront of this country style beauty within the outstanding Middleton School District. Enjoy the great yard and views of the large Koi Pond from your 50-foot-long covered patio. The amazing garden boasts over 25 full grown fruit trees and berry bushes. A gorgeous maple front door opens to the cozy living room with a wood burning stove-fireplace and beautiful hardwood floors. In the spacious kitchen, you’ll find colorful quartz countertops and oversized cabinets. All the 6 bdrms. are oversized too, making it a great multi-generational home. You will also appreciate the large private bonus room, oversized 3-Car Garage, high ceilings, 2 laundry rooms, and privacy fence around the outside perimeter. This like-new home has no HOAs. Start a hobby farm, all animals welcome. Truly a must see that offers both quiet country living, and close proximity to jobs or shopping. Just 2 min to I-84 and 30 min to Boise.

The data relating to real estate for sale on this website comes in part from the Internet Data Exchange program of the Intermountain MLS system. Real estate listings held by brokerage firms other than this broker are marked with the IDX icon. This information is provided exclusively for consumers’ personal, non-commercial use, that it may not be used for any purpose other than to identify prospective properties consumers may be interested in purchasing. 2024 Copyright Intermountain MLS. All rights reserved.
Caldwell Real Estate
The median home value in Caldwell, ID is $212,800. This is lower than the county median home value of $215,800. The national median home value is $219,700. The average price of homes sold in Caldwell, ID is $212,800. Approximately 60.76% of Caldwell homes are owned, compared to 33.55% rented, while 5.7% are vacant. Caldwell real estate listings include condos, townhomes, and single family homes for sale. Commercial properties are also available. If you see a property you’re interested in, contact a Caldwell real estate agent to arrange a tour today!
Caldwell, Idaho has a population of 51,634. Caldwell is more family-centric than the surrounding county with 40.43% of the households containing married families with children. The county average for households married with children is 38.12%.
The median household income in Caldwell, Idaho is $43,269. The median household income for the surrounding county is $46,426 compared to the national median of $57,652. The median age of people living in Caldwell is 29.7 years.
Caldwell Weather
The average high temperature in July is 93.7 degrees, with an average low temperature in January of 22.9 degrees. The average rainfall is approximately 11.7 inches per year, with 5.6 inches of snow per year.
