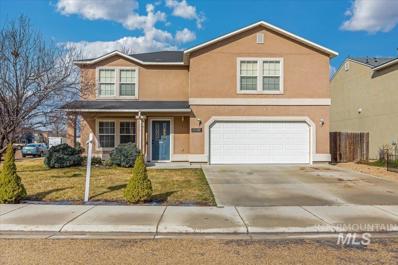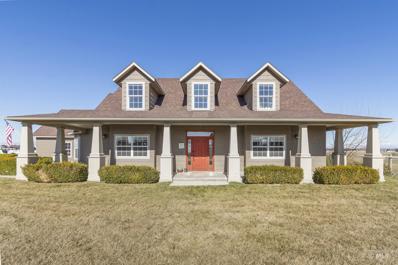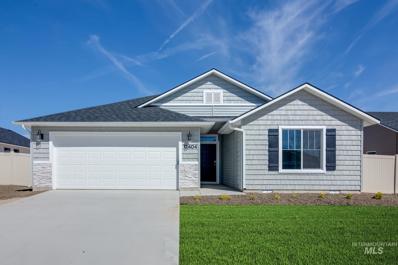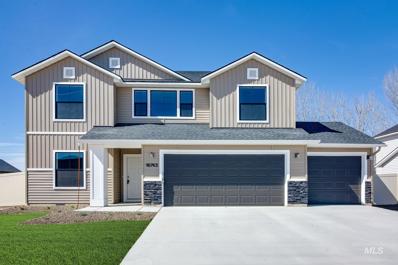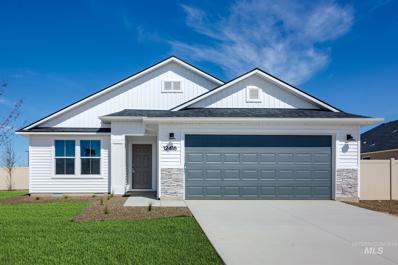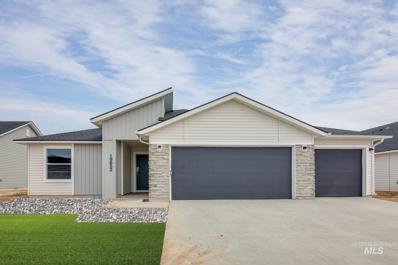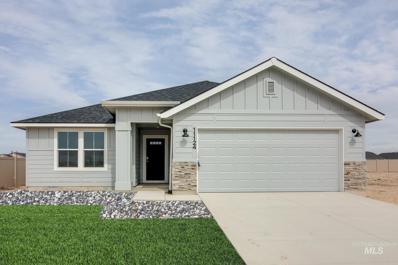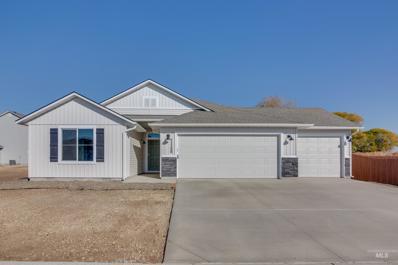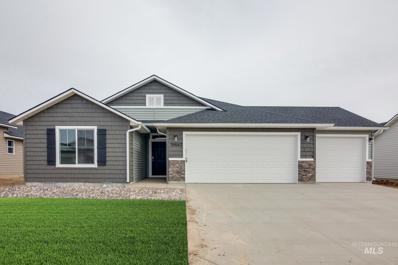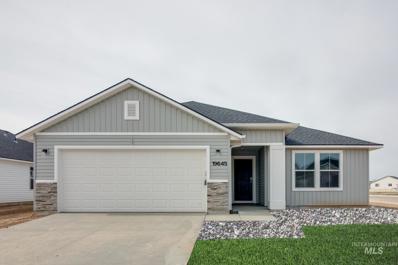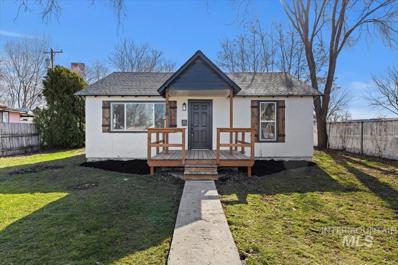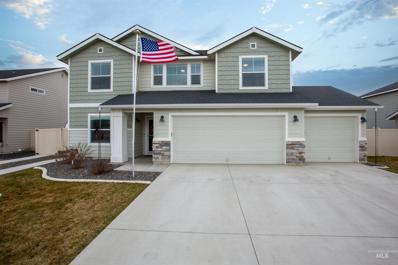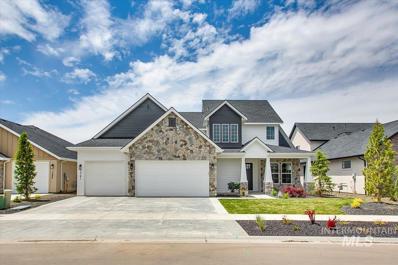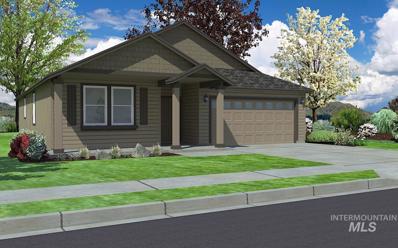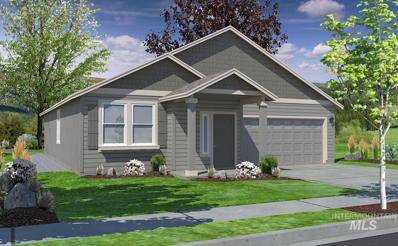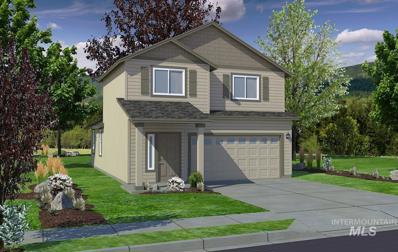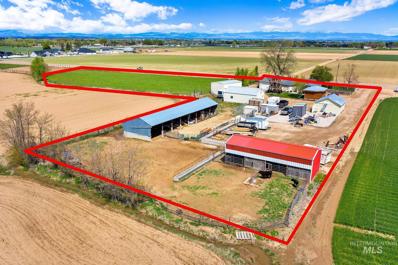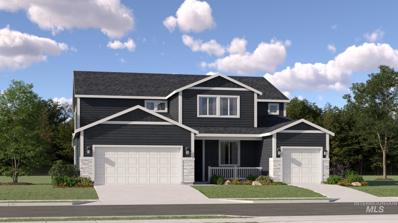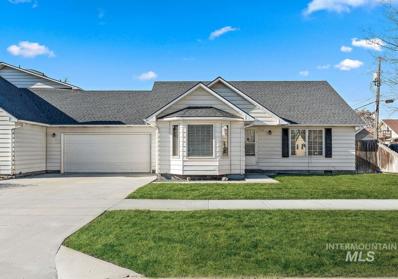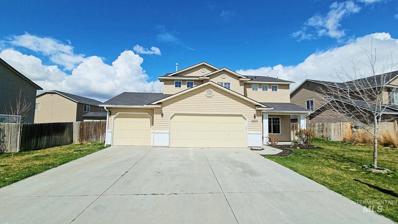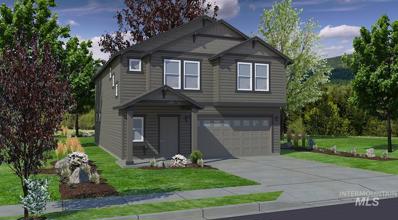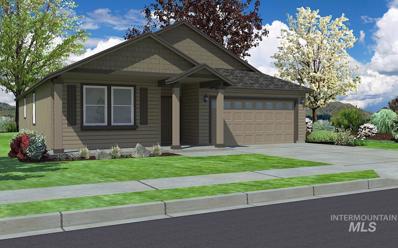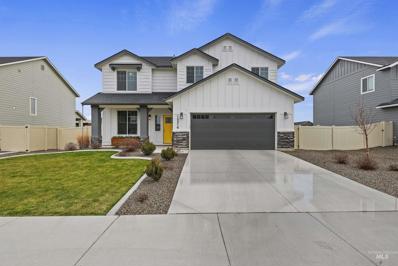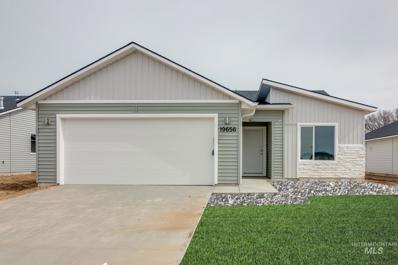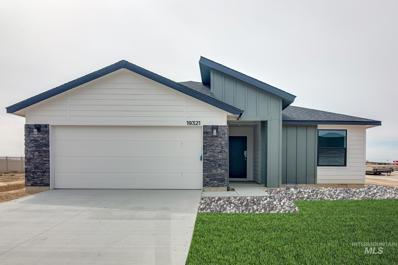Caldwell ID Homes for Sale
$385,000
3407 Ridgepark St Caldwell, ID 83605
- Type:
- Single Family
- Sq.Ft.:
- 2,057
- Status:
- Active
- Beds:
- 3
- Lot size:
- 0.13 Acres
- Year built:
- 2006
- Baths:
- 3.00
- MLS#:
- 98901559
- Subdivision:
- Montecito Park
ADDITIONAL INFORMATION
Spacious three bedroom two bathroom home in a desirable Caldwell neighborhood. Corner lot with established landscaping and a fenced yard. Enjoy large bedrooms and a loft area for extra living space. Ample kitchen for cooking and entertaining. HVAC system is only a year old! Easy access to I-84 and thirty minutes away from Downtown Boise. Enjoy all that Indian Creek Plaza has to offer, less than ten minutes away. Close proximity to shopping, restaurants, parks and grocery stores. Don't miss out on the joys of home ownership, make an offer today!
$1,164,000
820 W Homedale Road Caldwell, ID 83607
- Type:
- Other
- Sq.Ft.:
- 3,497
- Status:
- Active
- Beds:
- 5
- Lot size:
- 4.1 Acres
- Year built:
- 1993
- Baths:
- 4.00
- MLS#:
- 98901375
- Subdivision:
- 0 Not Applicable
ADDITIONAL INFORMATION
Welcome to your dream home! Nestled on over 4 sprawling acres of picturesque land, this spacious house offers the perfect blend of comfort, functionality, and luxury. Featuring several modern updates (see pic 2), including New Roof (22) and HVAC (21). Includes unfinished bonus room above the garage, for ample opportunity! Main level Master Bedroom includes a private sun room attached to bathroom. **Some farm animals and equipment are an optional feature with satisfactory offer. Home is being sold in As-Is Condition.
$424,990
12404 Noreen St Caldwell, ID 83607
- Type:
- Single Family
- Sq.Ft.:
- 2,025
- Status:
- Active
- Beds:
- 4
- Lot size:
- 0.14 Acres
- Year built:
- 2023
- Baths:
- 2.00
- MLS#:
- 98901436
- Subdivision:
- Brittany Heights
ADDITIONAL INFORMATION
Get $15K now thru 4/30 with the Spring bonus! Step into a brand new home in Caldwell, Idaho and enjoy its benefits and stress free living! Dreams do come true in the Harrison 2025! Get the single-level home you always wanted without sacrificing any living space. The outside world will melt away while you relax in the bright & sunny living room at the rear of the home. Feel inspired by culinary creativity at your kitchen island with NEW Greyloch soft close cabinets. Discover an oasis of solitude in the primary suite with its enviable walk-in closet, dual vanities, and two refreshing windows. The concrete patio entices you to spend time outside so you will not miss even a moment of nice weather. Love where you live in the Harrison. Photos are of actual home!
- Type:
- Single Family
- Sq.Ft.:
- 2,636
- Status:
- Active
- Beds:
- 4
- Lot size:
- 0.19 Acres
- Year built:
- 2023
- Baths:
- 3.00
- MLS#:
- 98901435
- Subdivision:
- Brittany Heights
ADDITIONAL INFORMATION
Promo $20,000 has been applied off the purchase price (NOW thru 4/30)! This brand new home located in vibrant Caldwell, Idaho welcomes you with open arms. Achieve it all in the Amelia 2636! Rediscover the benefits of quality time in the open great room. The main level is ideal for hosting gatherings or a cozy night in, and the patio is perfectly situated to blend outdoor unwinding and indoor relaxation. The kitchen includes Greyloch soft close cabinents with black appliances and a very spacious kitchen island. Escape upstairs to find all bedrooms positioned cleverly around a large loft. The primary suite spans the full width of the home and contains an en suite bathroom and a truly impressive walk-in closet. With a thoughtful floor plan, unbeatable square footage, and an abundance of flexible living spaces, the Amelia makes it easy to love where you live. Photos are of actual home!
$374,990
12418 Noreen St Caldwell, ID 83607
- Type:
- Single Family
- Sq.Ft.:
- 1,447
- Status:
- Active
- Beds:
- 3
- Lot size:
- 0.17 Acres
- Year built:
- 2023
- Baths:
- 2.00
- MLS#:
- 98901437
- Subdivision:
- Brittany Heights
ADDITIONAL INFORMATION
Promo $10,000 has been applied off the purchase price (NOW thru 4/30)! Feel enriched in your brand new home located in Caldwell, Idaho! The Chandler 1447 is the perfect house for anyone who is looking for a cozy, comfortable atmosphere. The primary suite is situated at the rear of the home and contains an en suite bathroom and walk-in closet, perfect for a good night's sleep or a lazy weekend morning. The highlight of the house, however, is the large living/entertaining space. With an open floor plan, you'll have plenty of room to curl up with a book, watch a movie, host a dinner party, or just relax. The kitchen is equipped with all the modern amenities, like Greyloch soft close cabinets, to rediscover the joy of cooking. The outdoor spaces are perfect for hosting barbeques on warm summer days or just enjoying a morning cup of coffee in the fresh air. Whether you're unwinding alone or with friends, the Chandler 1447 is the perfect place to do it. Photos are of actual home!
- Type:
- Single Family
- Sq.Ft.:
- 1,694
- Status:
- Active
- Beds:
- 3
- Lot size:
- 0.17 Acres
- Year built:
- 2023
- Baths:
- 2.00
- MLS#:
- 98901421
- Subdivision:
- Saddleback
ADDITIONAL INFORMATION
Promo $15,000 has been applied off the purchase price (NOW thru 4/30)! This new home located in beautiful Caldwell, Idaho has all the comforts you need & more! Live your best single level life in the Bennett 1694! Step inside to discover a very flexible layout with the kitchen, living room, and primary suite are all at the rear of the home, easy to forget the world outside exists. Have the space to stretch your culinary wings and get creative at the large kitchen island and NEW Greyloch soft close cabinets. Recharge as you soak up a double dose of vitamin D from the two living room windows. Spill onto the back patio to enjoy fresh air and perfect Idaho weather. The primary suite feels like a true oasis on the opposite end of the home from the other bedrooms. The flex room offers you an additional living space to work, play, or unwind. The Bennett is the perfect layout for you to call home. Photos are of actual home!
$409,990
11124 Newton St Caldwell, ID 83605
- Type:
- Single Family
- Sq.Ft.:
- 1,694
- Status:
- Active
- Beds:
- 3
- Lot size:
- 0.16 Acres
- Year built:
- 2023
- Baths:
- 2.00
- MLS#:
- 98901419
- Subdivision:
- Masterson Ranch
ADDITIONAL INFORMATION
Get $15K now thru 4/30 with the Spring bonus! Feel enriched in your brand new home located in Caldwell, Idaho! Live your best single level life in the Bennett 1694! Step inside to discover a very flexible layout with the kitchen, living room, and primary suite are all at the rear of the home, easy to forget the world outside exists. Have the space to stretch your culinary wings and get creative at the large kitchen island with NEW Greyloch soft close cabinets. Recharge as you soak up a double dose of vitamin D from the two living room windows. Spill onto the back patio to enjoy fresh air and perfect Idaho weather. The primary suite feels like a true oasis on the opposite end of the home from the other bedrooms. The flex room offers you an additional living space to work, play, or unwind. The Bennett is the perfect layout for you to call home. Photos are of actual home!
- Type:
- Single Family
- Sq.Ft.:
- 2,025
- Status:
- Active
- Beds:
- 4
- Lot size:
- 0.18 Acres
- Year built:
- 2023
- Baths:
- 2.00
- MLS#:
- 98901423
- Subdivision:
- Saddleback
ADDITIONAL INFORMATION
Get $20K now thru 4/30 with the Spring bonus! Embrace the comforts of a brand new home in Caldwell, Idaho. Dreams do come true in the Harrison 2025! Get the single-level home you always wanted without sacrificing any living space. The outside world will melt away while you relax in the bright & sunny living room at the rear of the home. Feel inspired by culinary creativity at your kitchen island. Discover an oasis of solitude in the primary suite with its enviable walk-in closet, dual vanities, and two refreshing windows. The concrete patio entices you to spend time outside so you will not miss even a moment of nice weather. Love where you live in the Harrison. Photos are similar. All selections are subject to change without notice, please call to verify.
- Type:
- Single Family
- Sq.Ft.:
- 2,025
- Status:
- Active
- Beds:
- 4
- Lot size:
- 0.16 Acres
- Year built:
- 2023
- Baths:
- 2.00
- MLS#:
- 98901420
- Subdivision:
- Saddleback
ADDITIONAL INFORMATION
Get $20K now thru 4/30 with the Spring bonus! Feel enriched in your brand new home located in Caldwell, Idaho! Dreams do come true in the Harrison 2025! Get the single-level home you always wanted without sacrificing any living space. The outside world will melt away while you relax in the bright & sunny living room at the rear of the home. Feel inspired by culinary creativity at your kitchen island and NEW Greyloch soft close cabinets. Discover an oasis of solitude in the primary suite with its enviable walk-in closet, dual vanities, and two refreshing windows. The concrete patio entices you to spend time outside so you will not miss even a moment of nice weather. Love where you live in the Harrison. Photos are of actual home!
- Type:
- Single Family
- Sq.Ft.:
- 1,694
- Status:
- Active
- Beds:
- 3
- Lot size:
- 0.17 Acres
- Year built:
- 2023
- Baths:
- 2.00
- MLS#:
- 98901422
- Subdivision:
- Saddleback
ADDITIONAL INFORMATION
Promo $15,000 has been applied off the purchase price (NOW thru 4/30)! Feel enriched in your brand new home located in Caldwell, Idaho! Live your best single level life in the Bennett 1694! Step inside to discover a very flexible layout with the kitchen, living room, and primary suite are all at the rear of the home, easy to forget the world outside exists. Have the space to stretch your culinary wings and get creative at the large kitchen island and NEW Greyloch soft close cabinets. Recharge as you soak up a double dose of vitamin D from the two living room windows. Spill onto the back patio to enjoy fresh air and perfect Idaho weather. The primary suite feels like a true oasis on the opposite end of the home from the other bedrooms. The flex room offers you an additional living space to work, play, or unwind. The Bennett is the perfect layout for you to call home. Photos are of actual home!
$285,900
710 N 9th Ave. Caldwell, ID 83605
- Type:
- Single Family
- Sq.Ft.:
- 1,088
- Status:
- Active
- Beds:
- 3
- Lot size:
- 0.12 Acres
- Year built:
- 1930
- Baths:
- 1.00
- MLS#:
- 98901317
- Subdivision:
- Devers Add
ADDITIONAL INFORMATION
Completely updated, this home is light and bright with great curb appeal. All new interior paint, newer exterior paint, new roof, new windows, and new HVAC. Main level includes 2 bedrooms with a fully updated bath. Open living room has large windows for natural lighting and leads to full LVP flooring through out the main level. A dream kitchen that features brand new white shaker soft close cabinets, white quartz, subway tile backsplash, upgraded electric range and stainless appliances, which are all included. Upstairs features versatility in having another bedroom or additional living space. Great covered back patio, carport and shed. Come see this home today!
- Type:
- Single Family
- Sq.Ft.:
- 2,697
- Status:
- Active
- Beds:
- 4
- Lot size:
- 0.17 Acres
- Year built:
- 2019
- Baths:
- 3.00
- MLS#:
- 98901301
- Subdivision:
- Pennsylvania Park
ADDITIONAL INFORMATION
BETTER THAN NEW WITH 45K+ IN UPGRADES! FALL IN LOVE WITH THIS BEAUTIFUL, EXPANSIVE, DREAM HOME SITUATED IN WONDERFUL PENNSYLVANIA PARK! Spend quality time with friends and family in the open concept main level that’s ideal for gatherings. The over-sized kitchen features a large island and spacious pantry. Escape upstairs to find all bedrooms positioned cleverly around a large loft. The primary suite spans the full width of the home and contains an en-suite and an impressive walk-in closet. 2 flex rooms offer space for creativity! Office, gaming, crafts or family room, you decide! Outside you will find extensive raised garden boxes, a large fiber reinforced heavy duty RV parking pad, shed and a covered patio where you can enjoy barbecues all summer long. Close to schools, shopping and easy freeway access! Turn key!
- Type:
- Single Family
- Sq.Ft.:
- 3,171
- Status:
- Active
- Beds:
- 6
- Lot size:
- 0.17 Acres
- Year built:
- 2024
- Baths:
- 3.00
- MLS#:
- 98901244
- Subdivision:
- Mandalay Ranch
ADDITIONAL INFORMATION
Welcome to Stetson Home's newest custom home in the Mandalay Ranch Subdivision. Stetson Homes has been building locally for 30 years! The main floor features an open concept with high quality finishes in the kitchen and cozy great room. Also, a spacious master suite offering ultimate convenience with a connected laundry room that leads directly into the expansive walk-in closet. Upstairs, discover five generously sized bedrooms along with a versatile bonus room, providing ample space for growing family or accommodating guests. Each bathroom features beautifully tiled floors and showers, adding an elegant touch to the home's aesthetic. Step outside to enjoy the serene surroundings from the large front and back covered patios. The three-car garage offers extra depth for storage, ensuring plenty of room for your vehicles and outdoor gear. Mandalay Ranch is more than just a neighborhood; it's a lifestyle. Residents enjoy access to creekside walking paths, a community pool common areas and tots park.
- Type:
- Single Family
- Sq.Ft.:
- 1,800
- Status:
- Active
- Beds:
- 3
- Lot size:
- 0.13 Acres
- Year built:
- 2024
- Baths:
- 2.00
- MLS#:
- 98901118
- Subdivision:
- Huntington Ridge
ADDITIONAL INFORMATION
**Make Your Move Savings Event Happening Now – Contact Us To Learn More!** At 1800 square feet, the Orchard is an efficiently-designed, mid-sized single level home offering both space and comfort. The open kitchen is a chef’s dream, with counter space galore, a large flat island, and plenty of cupboard storage. The expansive living room and adjoining dining area complete this eating and entertainment space. The spacious and private main suite boasts a dual vanity bathroom, separate shower, long-deep tub, and an enormous closet. The other two sizable bedrooms share a second bathroom.
$404,990
1015 Madlock Ave Caldwell, ID 83605
- Type:
- Single Family
- Sq.Ft.:
- 1,574
- Status:
- Active
- Beds:
- 3
- Lot size:
- 0.13 Acres
- Year built:
- 2024
- Baths:
- 2.00
- MLS#:
- 98901115
- Subdivision:
- Huntington Ridge
ADDITIONAL INFORMATION
**Make Your Move Savings Event Happening Now – Contact Us To Learn More!** The 1574 square foot Hudson is an efficiently-designed, mid-sized single level home offering both space and comfort. The open kitchen is a chef’s dream, with counter space galore, plenty of cupboard storage and a breakfast bar. The expansive living room and adjoining dining area complete this eating and entertainment space. The spacious and private main suite boasts a dual vanity bathroom, and an enormous closet. The other two sizeable bedrooms, share the second bathroom and round out this well-planned home.
- Type:
- Single Family
- Sq.Ft.:
- 1,573
- Status:
- Active
- Beds:
- 3
- Lot size:
- 0.13 Acres
- Year built:
- 2024
- Baths:
- 3.00
- MLS#:
- 98901112
- Subdivision:
- Huntington Ridge
ADDITIONAL INFORMATION
*Price Improvement includes the Make Your Move 2024 Promotion through 5/31/24* The 1573 square foot Harrison is an intelligently designed two-story home that lives larger than most mid-sized plans. The first floor is home to a spacious main suite with an ensuite bath and dual vanity. The open living room is adjoined by the dining room and kitchen, which boasts ample counter space and cupboard storage. Near the entry is a convenient powder room for guests. Upstairs, two sizeable bedrooms offer large closets and share the second full bathroom and a nice sized loft. It’s clear why this home continues to attract discerning homebuyers.
$850,000
5304 Farmway Rd Caldwell, ID 83607
- Type:
- Other
- Sq.Ft.:
- 2,638
- Status:
- Active
- Beds:
- 5
- Lot size:
- 3.96 Acres
- Year built:
- 1952
- Baths:
- 3.00
- MLS#:
- 98901059
- Subdivision:
- 0 Not Applicable
ADDITIONAL INFORMATION
Beautifully renovated home. Open concept upstairs for entertaining. Spacious kitchen, inviting living room, recreation room with pool table, 5 bedrooms and the basement has egress windows. Primary suite has a large walk-in closet, and an incredible spa-like bathroom with heated tile floors, jetted tub and multiple jets in the spacious tile shower. Many upgrades and new carpet in Living room, newer flooring, kitchen sink and countertops. Custom built patio is amazing! A comfortable place to relax all year long. Need pasture space for horses, cows, chickens, garden space, FFA projects? Outbuildings: Main shop 24'x40' (walls insulated-fully lined with osb), older shop 25'x30', machine shed 26'x100', tack room 20'x18' with 3 bay open 20'x30', 20'x48', storage shed is 18'x8', chicken house 10'x12', RV 21 x36 concrete feed bunks, RV dump,
$674,900
14327 Fractus Dr Caldwell, ID 83607
- Type:
- Single Family
- Sq.Ft.:
- 3,918
- Status:
- Active
- Beds:
- 5
- Lot size:
- 0.23 Acres
- Year built:
- 2024
- Baths:
- 5.00
- MLS#:
- 98901015
- Subdivision:
- Cirrus Pointe
ADDITIONAL INFORMATION
HS 0415 – the Super Home: Beautiful New Home by Lennar at Cirrus Pointe. It’s a Home within a Home! Two story main house has 4 bedrooms, 3.5 bath, upstairs spacious loft, an oversized kitchen, an open great room, fireplace, and attached 2 car garage. The NextGen suite comes with a large bedroom suite that comes equipped with a retreat and walk-in closet, walk-in shower, laundry room, wet bar with dining area, a cozy great room, and a one car attached garage with private entrance. This charming traditional exterior has a fully fenced backyard and side gate, patio with entrances from main home and suite, and full front yard landscape. The expansive kitchen showcases a large island with eating bar. Stainless steel appliances including 30” double oven, gas cooktop, microwave, and dishwasher with hidden controls. Soft-closed shaker-style cabinetry with hardware alongside upgraded quartz countertops and backsplashes. Upgraded water-resistant Luxury Vinyl plank flooring. Owner’s suite has generous walk-in
$320,000
716 S 9th Ave. Caldwell, ID 83605
- Type:
- Townhouse
- Sq.Ft.:
- 1,227
- Status:
- Active
- Beds:
- 2
- Lot size:
- 0.09 Acres
- Year built:
- 1988
- Baths:
- 2.00
- MLS#:
- 98900878
- Subdivision:
- 0 Not Applicable
ADDITIONAL INFORMATION
This delightful, single story townhome, is conveniently located across the street from Fairview Golf Course in the heart of Caldwell! Home is situated just minutes away from shopping, restaurants, the hospital, and the famous Indian Creek Plaza! Updated features in the home include new paint, new carpet, light fixtures, fencing, and so much more! Charming vintage kitchen, with ample cupboard space! Spacious living room and master bedroom with on-suite bathroom. Guest bath with jacuzzi tub! Built to last, good sense home with 2x6 construction! Don't miss out on this opportunity! Come see it today!
$419,999
2503 Colfax Drive Caldwell, ID 83607
- Type:
- Single Family
- Sq.Ft.:
- 2,119
- Status:
- Active
- Beds:
- 4
- Lot size:
- 0.17 Acres
- Year built:
- 2006
- Baths:
- 3.00
- MLS#:
- 98903820
- Subdivision:
- Aspens
ADDITIONAL INFORMATION
Step into this recently renovated gem, where modern upgrades meet timeless charm. Discover pristine new flooring, sleek granite countertops, luxurious tile in the master bathroom, and contemporary light fixtures illuminating every corner. Fresh paint breathes new life into each room, while a cozy fireplace invites relaxation. With four spacious bedrooms and two and a half baths, this home offers ample space for comfortable living and entertaining. Experience the convenience of a spacious 3-car garage, offering ample storage for your vehicles and belongings. Located just minutes from the freeway, as well as a variety of restaurants and shops, this move-in-ready sanctuary offers both comfort and convenience. Don't let this opportunity slip away—schedule your viewing today and unlock the door to your dream home!
- Type:
- Single Family
- Sq.Ft.:
- 2,250
- Status:
- Active
- Beds:
- 3
- Lot size:
- 0.13 Acres
- Year built:
- 2024
- Baths:
- 3.00
- MLS#:
- 98900687
- Subdivision:
- Huntington Ridge
ADDITIONAL INFORMATION
**Make Your Move Savings Event Happening Now – Contact Us To Learn More!** The 2250 square foot stylish and versatile two-story Talent is a plan designed to fulfill all of your "must-haves." The first floor features a wonderfully open kitchen with dining area and great space, which is the perfect place for entertainment or relaxation. Upstairs is home to the spacious bedrooms, laundry room, and an extra full bathroom. The main suite has an oversized closet and en suite bathroom complete with double vanity, stand-up shower and soaker tub. The rest of the upper level contains a multipurpose loft area. With all of this, plus plenty of storage solutions, the Talent offers style, function and space in a modest package.
- Type:
- Single Family
- Sq.Ft.:
- 1,800
- Status:
- Active
- Beds:
- 3
- Lot size:
- 0.13 Acres
- Year built:
- 2024
- Baths:
- 2.00
- MLS#:
- 98900668
- Subdivision:
- Huntington Ridge
ADDITIONAL INFORMATION
**Make Your Move Savings Event Happening Now – Contact Us To Learn More!** At 1800 square feet, the Orchard is an efficiently-designed, mid-sized single level home offering both space and comfort. The open kitchen is a chef’s dream, with counter space galore, a large flat island, and plenty of cupboard storage. The expansive living room and adjoining dining area complete this eating and entertainment space. The spacious and private main suite boasts a dual vanity bathroom, separate shower, long-deep tub, and an enormous closet. The other two sizable bedrooms share a second bathroom. *An additional feature of this already spacious home is the optional fourth bedroom, which may be converted into a den/office as well, increasing the size of the home to 1,979 sqft*
$469,000
15316 Hogback Way Caldwell, ID 83607
- Type:
- Single Family
- Sq.Ft.:
- 2,317
- Status:
- Active
- Beds:
- 5
- Lot size:
- 0.19 Acres
- Year built:
- 2020
- Baths:
- 3.00
- MLS#:
- 98900776
- Subdivision:
- Cedar Crossing
ADDITIONAL INFORMATION
Move-in ready! This home is the house of your dreams! Beautiful open floor plan with upgrades through out! Start with the beautiful wood ceilings in the entry, move along to the gorgeous quartz countertops & full tile backsplashes in the kitchen, shiplap wall and cupboards galore in the great room, mud room with bench, garage with storage and so much more! Then move upstairs to the bonus room, beautiful main suite with oversize closet, soaker tub, separate shower & dual vanities! Down the hall are the bathroom, tastefully split so 2 people can get ready at the same time, the laundry room & 3 well appointed immaculate bedrooms. The backyard is fully fenced, patio is covered & yard is east facing for amazing evening entertaining possibilities! 3 car tandem garage, built in storage shelves, full underground sprinklers. Upgraded neighborhood features lovely craftsman exteriors, wrought iron fencing along the back of the lots, this one backing up to the common area. Don't miss out, this house has it all!
- Type:
- Single Family
- Sq.Ft.:
- 1,447
- Status:
- Active
- Beds:
- 3
- Lot size:
- 0.14 Acres
- Year built:
- 2023
- Baths:
- 2.00
- MLS#:
- 98900644
- Subdivision:
- Saddleback
ADDITIONAL INFORMATION
Promo $10,000 has been applied off the purchase price (NOW thru 4/30)! The Chandler 1447 is the perfect house for anyone who is looking for a cozy, comfortable atmosphere in Caldwell, Idaho. The primary suite is situated at the rear of the home and contains an en suite bathroom and walk-in closet, perfect for a good night's sleep or a lazy weekend morning. The highlight of the house, however, is the large living/entertaining space. With an open floor plan, you'll have plenty of room to curl up with a book, watch a movie, host a dinner party, or just relax. The kitchen is equipped with all the modern amenities, like NEW Greyloch soft close cabinets, to rediscover the joy of cooking. The outdoor spaces are perfect for hosting barbeques on warm summer days or just enjoying a morning cup of coffee in the fresh air. Whether you're unwinding alone or with friends, the Chandler 1447 is the perfect place to do it. Photos are of actual home!
- Type:
- Single Family
- Sq.Ft.:
- 1,694
- Status:
- Active
- Beds:
- 3
- Lot size:
- 0.17 Acres
- Year built:
- 2023
- Baths:
- 2.00
- MLS#:
- 98900642
- Subdivision:
- Masterson Ranch
ADDITIONAL INFORMATION
Get $10K now thru 4/30 with the Spring bonus! Embrace the comforts of a brand new home in Caldwell, Idaho. Live your best single level life in the Bennett 1694! Step inside to discover a very flexible layout with the kitchen, living room, and primary suite are all at the rear of the home, easy to forget the world outside exists. Have the space to stretch your culinary wings and get creative at the large kitchen island with NEW Greyloch soft close cabinets. Recharge as you soak up a double dose of vitamin D from the two living room windows. Spill onto the back patio to enjoy fresh air and perfect Idaho weather. The primary suite feels like a true oasis on the opposite end of the home from the other bedrooms. The flex room offers you an additional living space to work, play, or unwind. The Bennett is the perfect layout for you to call home. Photos are of actual home!

The data relating to real estate for sale on this website comes in part from the Internet Data Exchange program of the Intermountain MLS system. Real estate listings held by brokerage firms other than this broker are marked with the IDX icon. This information is provided exclusively for consumers’ personal, non-commercial use, that it may not be used for any purpose other than to identify prospective properties consumers may be interested in purchasing. 2024 Copyright Intermountain MLS. All rights reserved.
Caldwell Real Estate
The median home value in Caldwell, ID is $212,800. This is lower than the county median home value of $215,800. The national median home value is $219,700. The average price of homes sold in Caldwell, ID is $212,800. Approximately 60.76% of Caldwell homes are owned, compared to 33.55% rented, while 5.7% are vacant. Caldwell real estate listings include condos, townhomes, and single family homes for sale. Commercial properties are also available. If you see a property you’re interested in, contact a Caldwell real estate agent to arrange a tour today!
Caldwell, Idaho has a population of 51,634. Caldwell is more family-centric than the surrounding county with 40.43% of the households containing married families with children. The county average for households married with children is 38.12%.
The median household income in Caldwell, Idaho is $43,269. The median household income for the surrounding county is $46,426 compared to the national median of $57,652. The median age of people living in Caldwell is 29.7 years.
Caldwell Weather
The average high temperature in July is 93.7 degrees, with an average low temperature in January of 22.9 degrees. The average rainfall is approximately 11.7 inches per year, with 5.6 inches of snow per year.
