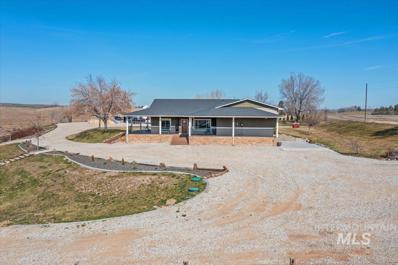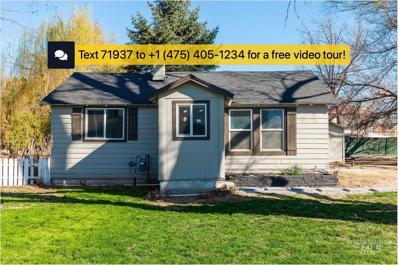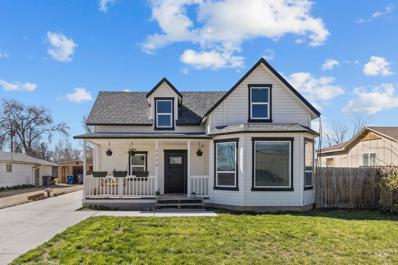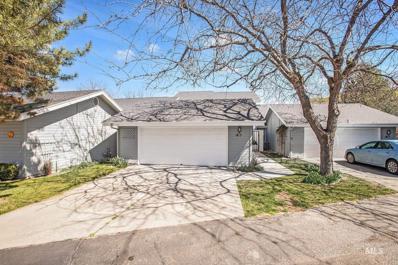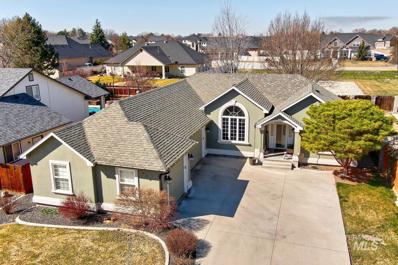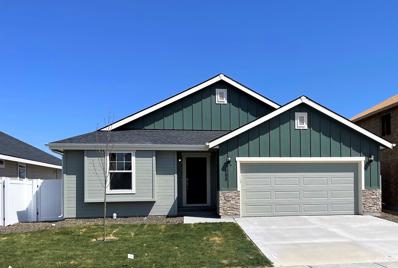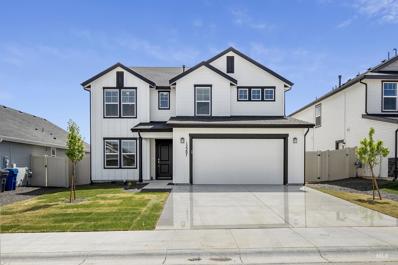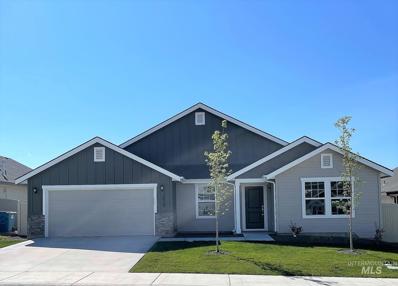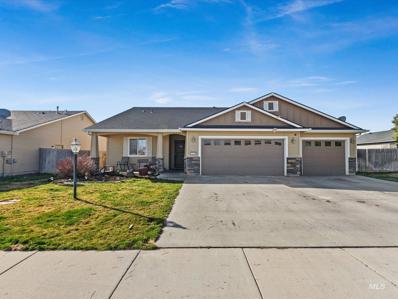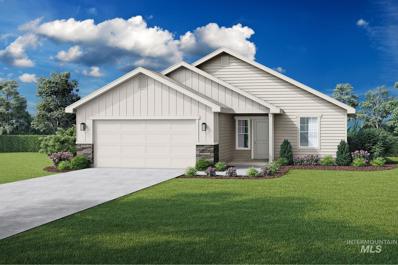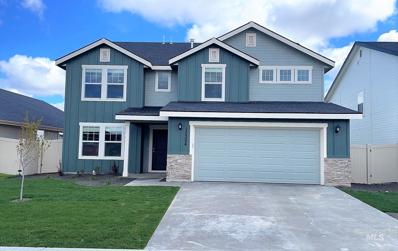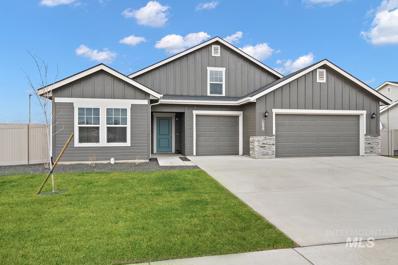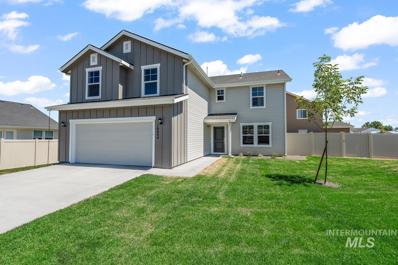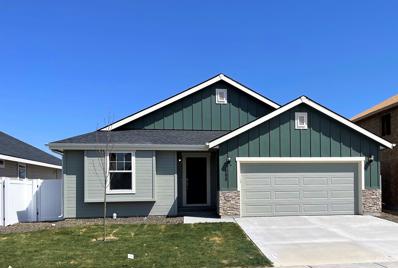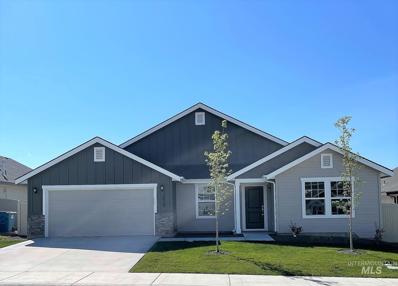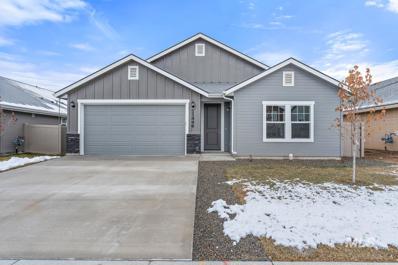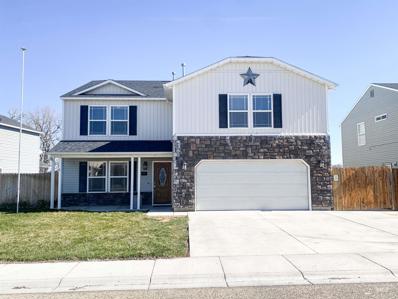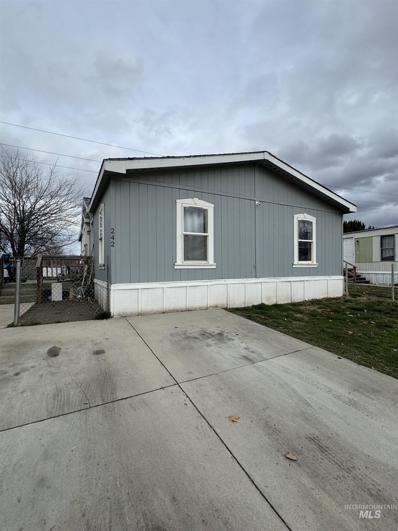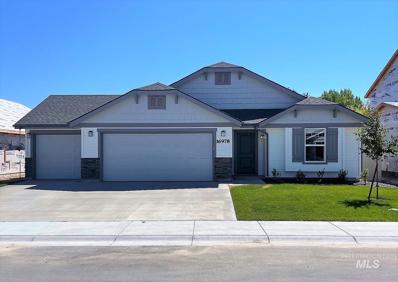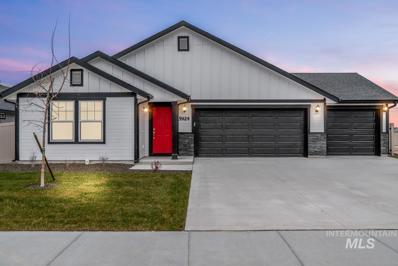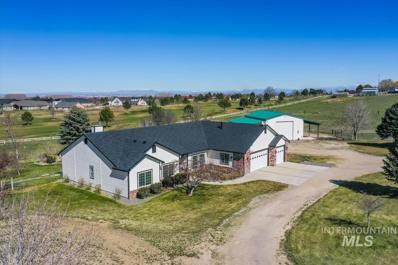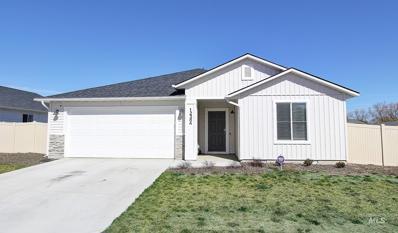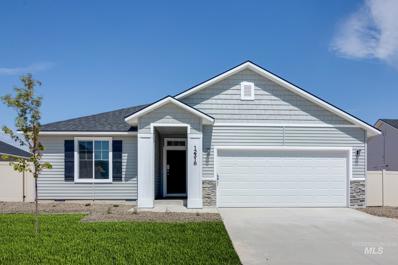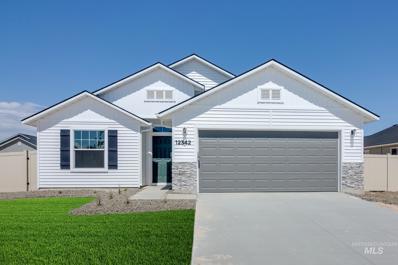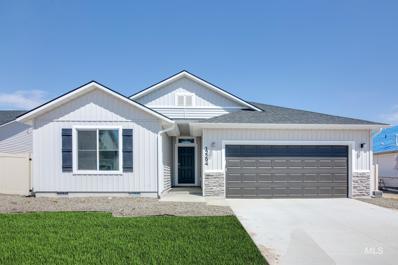Caldwell ID Homes for Sale
$950,000
6915 El Paso Rd Caldwell, ID 83607
- Type:
- Other
- Sq.Ft.:
- 3,334
- Status:
- Active
- Beds:
- 3
- Lot size:
- 4.75 Acres
- Year built:
- 1976
- Baths:
- 4.00
- MLS#:
- 98904127
- Subdivision:
- 0 Not Applicable
ADDITIONAL INFORMATION
Country living at its finest! 3 bedroom, 3.5 Bathrooms on 4.75 acres with a VIEW and wrap around covered porch. Spacious kitchen with cherry cabinets, Acacia hardwood floors, walk-in pantry, large island, double ovens, pot filler and the shelves in lower cabinets pull out. It's a Dream Kitchen! Main Floor includes Formal Dining Room, Kitchen, Living Room, Laundry, half bath with mud sink. Master Bedroom and Bathroom is upstairs. Separate Tub and shower, dual vanities and a walk-in closet. additional bedrooms and bathroom are also upstairs. Downstairs has a family room, craft room, bedroom and bathroom. The main level has its own furnace and air conditioner. Insulated 40X30 heated shop has a 15X30 lean to, 220 V power, half bath, workbench and loft. Park quality playground equipment, basketball court, fire pit and above ground pool. Frost free hydrants and Animal pens for your horses, cattle, goats, room for chickens. Marionberry plants, you won't want to miss out on this house.
- Type:
- Single Family
- Sq.Ft.:
- 1,002
- Status:
- Active
- Beds:
- 3
- Lot size:
- 0.24 Acres
- Year built:
- 1920
- Baths:
- 1.00
- MLS#:
- 98904226
- Subdivision:
- 0 Not Applicable
ADDITIONAL INFORMATION
Welcome to this charming 3-bedroom, 1-bathroom home nestled among large mature trees on a spacious lot offering room for personalization. Recently upgraded with a new roof, windows, doors, and fresh paint, this home gives some modern comfort and style while still giving some character with its gas fireplace. The renovated kitchen, bathroom, and flooring enhance the overall appeal, providing a seamless living experience. Enjoy the convenience of new appliances and the tranquility of beautifully landscaped surroundings. With a touch of nature and space for customization, this property presents a unique opportunity to create your dream living space. Within walking distance to Walmart, Idaho Fitness Factory and a school. Don't miss out on making this house your own! New fence and blacktop installed - text for photos of new upgrades!
- Type:
- Single Family
- Sq.Ft.:
- 1,910
- Status:
- Active
- Beds:
- 4
- Lot size:
- 0.14 Acres
- Year built:
- 1920
- Baths:
- 2.00
- MLS#:
- 98904125
- Subdivision:
- Caldwell Origin
ADDITIONAL INFORMATION
Renovated Craftsman home in the heart of Caldwell. Minutes away from I-84, Albertson College of Idaho, and Indian Creek. No HOA & super low taxes! Large 4 bedroom with a bonus upstairs for game room or office. Custom cabinetry, LVP & freshly cleaned carpet, fresh paint-ready to move in and make it yours! Everything has been lovingly upgraded from the kitchen to the bathrooms. Back yard was recently turned with fresh seed. All the work has been done for you-this home just needs YOU to come enjoy it!
$404,900
1815 Ray Ave Caldwell, ID 83605
- Type:
- Townhouse
- Sq.Ft.:
- 2,248
- Status:
- Active
- Beds:
- 3
- Lot size:
- 0.08 Acres
- Year built:
- 1988
- Baths:
- 2.00
- MLS#:
- 98904097
- Subdivision:
- Creekside Sub - Caldwell
ADDITIONAL INFORMATION
Come and see this fabulous town home. Pride of ownership shows in this large 3 bedroom 2 Bath home. Living area is very open and inviting. Master suite offers huge bathroom w/jetted soaker tub and walk in shower. Nice loft/den area located upstairs. Large lot backs up to year round creek w/landscaped bank. No back yard neighbors. Garage has built in shelving as well as attic storage w/pull down ladder. 1 block to Fairview Golf course and walking distance to the hospital. 1 YEAR HOME WARRANTY INCLUDED.
- Type:
- Single Family
- Sq.Ft.:
- 1,705
- Status:
- Active
- Beds:
- 3
- Lot size:
- 0.19 Acres
- Year built:
- 1997
- Baths:
- 2.00
- MLS#:
- 98904091
- Subdivision:
- Willowbrook Can
ADDITIONAL INFORMATION
Location, Location, Location!!! Spectacular, well maintained, single level home tucked into a private cul-de-sac neighborhood. Located in one of Caldwell's most sought after commuities, desireable Willow Brook Estates. Appealing, well maintained interior - you won't be disappointed!!! Plumbed for central vaccum system. Nicely landscaped with a beautiful backyard complete with covered patio, water feature, full auto sprinklers. Private and tranquil with no back neighbors. Oversized triple car garage offers ample space for storage. Centrally located, close to shopping, work and schools. Easy access to freeway and downtown. No HOA Dues!
$380,990
19096 Ralston Way Caldwell, ID 83605
- Type:
- Single Family
- Sq.Ft.:
- 1,620
- Status:
- Active
- Beds:
- 3
- Lot size:
- 0.18 Acres
- Year built:
- 2024
- Baths:
- 2.00
- MLS#:
- 98904000
- Subdivision:
- Mason Creek
ADDITIONAL INFORMATION
Up to $15k Promo with In-House Lender! Ends April 30th. See Sales Agent for details. The Birch Signature Series Plus is sure to please! This true split-bedroom single story has an open concept kitchen and living room, with the primary suite private and secluded. Lots of natural light makes this home choice. This home is to be built, providing you the opportunity to make all the selections! Photos and tour are of a similar home. This home is HERS and Energy Star rated with annual energy savings!
$487,990
19118 Ralston Way Caldwell, ID 83605
- Type:
- Single Family
- Sq.Ft.:
- 3,259
- Status:
- Active
- Beds:
- 4
- Lot size:
- 0.22 Acres
- Year built:
- 2024
- Baths:
- 4.00
- MLS#:
- 98903997
- Subdivision:
- Mason Creek
ADDITIONAL INFORMATION
Up to $15k Promo with In-House Lender! Ends April 30th. See Sales Agent for details. With over 3,200 elegant square feet, the Yosemite Signature Series Plus has something for everyone. Create the best memories in the formal dining room, gather everyone together in the open kitchen and great room, or spend game night in the super loft. This home is to be built, providing you the opportunity to make all the selections. Photos and tour are of a similar home. This home is HERS and Energy Star rated with annual energy savings!
- Type:
- Single Family
- Sq.Ft.:
- 2,008
- Status:
- Active
- Beds:
- 3
- Lot size:
- 0.19 Acres
- Year built:
- 2024
- Baths:
- 2.00
- MLS#:
- 98903996
- Subdivision:
- Mason Creek
ADDITIONAL INFORMATION
Up to $15k Promo with In-House Lender! Ends April 30th. See Sales Agent for details. The Amethyst Signature Series Plus offers tons of options with spacious and easy living all on one convenient level! Entertain from the open kitchen with a breakfast nook, great room, and a dining room. The tucked-away primary suite features a private entry hall, private bathroom, and a large walk-in closet. This home is to be built, providing you the opportunity to make all the selections! Photos and tour are of a similar home. This home is HERS and Energy Star rated with annual energy savings!
$360,000
1106 Empire Dr Caldwell, ID 83607
- Type:
- Single Family
- Sq.Ft.:
- 1,404
- Status:
- Active
- Beds:
- 3
- Lot size:
- 0.17 Acres
- Year built:
- 2010
- Baths:
- 2.00
- MLS#:
- 98904037
- Subdivision:
- Apple Creek (Caldwell)
ADDITIONAL INFORMATION
Seller offering a $10K credit with an accepted offer for Buyer rate buydown or closing costs! Welcome home to this inviting single-level residence, where comfort meets convenience! Boasting 3 bedrooms, 2 bathrooms, and an expansive 3-car garage, this property is ready to embrace your lifestyle. Step inside to discover a delightful open floor plan adorned with beautiful knotty alder cabinets, creating a warm and welcoming atmosphere throughout the living, dining, and kitchen areas. The spacious master room offers a retreat with dual vanities and a walk-in closet, providing a perfect sanctuary. The front porch beckons you to unwind, while the covered back patio and extra-large concrete patio offer ample space for outdoor relaxation and entertainment. Easy and quick access to schools, parks, shopping, and tons of outdoor recreation!
$355,990
19072 Ralston Way Caldwell, ID 83605
- Type:
- Single Family
- Sq.Ft.:
- 1,446
- Status:
- Active
- Beds:
- 3
- Lot size:
- 0.19 Acres
- Year built:
- 2024
- Baths:
- 2.00
- MLS#:
- 98904001
- Subdivision:
- Mason Creek
ADDITIONAL INFORMATION
Up to $15k Promo with In-House Lender! Ends April 30th. See Sales Agent for details. The Alturas Signature Series Plus is a charmer! You’ll love the exciting split bedroom floorplan. 3 large bedrooms, 2 bathrooms, and the gorgeous open concept living room and kitchen make the Alturas’ 1,446 square feet feel so much bigger. This home is to be built, providing you the opportunity to make all the selections! Photos and tour are of a similar home. This home is HERS and Energy Star rated with annual energy savings!
$448,990
19110 Ralston Way Caldwell, ID 83605
- Type:
- Single Family
- Sq.Ft.:
- 2,695
- Status:
- Active
- Beds:
- 4
- Lot size:
- 0.21 Acres
- Year built:
- 2024
- Baths:
- 3.00
- MLS#:
- 98903999
- Subdivision:
- Mason Creek
ADDITIONAL INFORMATION
Up to $15k Promo with In-House Lender! Ends April 30th. See Sales Agent for details. The Garnet Signature Series Plus has room for everyone; with a spacious main-level den (or an optional bedroom), large loft, and 4 great bedrooms. Escape into the incredible primary suite. Entertain your guests in the open kitchen and great room. Store all your extras in the unbelievable tandem 2 car garage. This home is to be built, providing you the opportunity to make the selections. Photos and tour are of a similar home. This home is HERS and Energy Star rated with annual energy savings!
$458,990
19113 Ralston Way Caldwell, ID 83605
- Type:
- Single Family
- Sq.Ft.:
- 2,653
- Status:
- Active
- Beds:
- 3
- Lot size:
- 0.24 Acres
- Year built:
- 2024
- Baths:
- 3.00
- MLS#:
- 98903994
- Subdivision:
- Mason Creek
ADDITIONAL INFORMATION
Up to $15k Promo with In-House Lender! Ends April 30th. See Sales Agent for details. The Opal Bonus Signature Series Plus offers the ultimate one-level living plus an upstairs bonus room! This plan features a beautiful kitchen, great room, formal dining room, convenient laundry off the garage, and a flex room with the option to build as a den, office, or an additional bedroom. This home is to be built, providing you the opportunity to make all the selections! Photos are of a similar home. This home is HERS and Energy Star rated with annual energy savings!
$431,990
19151 Ralston Way Caldwell, ID 83605
- Type:
- Single Family
- Sq.Ft.:
- 2,483
- Status:
- Active
- Beds:
- 3
- Lot size:
- 0.18 Acres
- Year built:
- 2024
- Baths:
- 3.00
- MLS#:
- 98903990
- Subdivision:
- Mason Creek
ADDITIONAL INFORMATION
Up to $15k Promo with In-House Lender! Ends April 30th. See Sales Agent for details. The Maple Loft Signature Series Plus is a functional 2-story home with lots of room to spread out. The main level features an open living space including a generously sized great room, a spacious kitchen with an island and a large dining space. The flex room can be a dedicated home office or an additional bedroom. The upper level features a large primary suite with a walk-in closet. Two secondary bedrooms, an additional bathroom, a large loft with the option to be built as an additional bedroom, and the laundry complete the upper level. This home is to be built, providing you the opportunity to make the selections. Photos and tour are of a similar home. This home is HERS and Energy Star rated with annual energy savings!
- Type:
- Single Family
- Sq.Ft.:
- 1,620
- Status:
- Active
- Beds:
- 3
- Lot size:
- 0.18 Acres
- Year built:
- 2024
- Baths:
- 2.00
- MLS#:
- 98904006
- Subdivision:
- Mason Creek
ADDITIONAL INFORMATION
Up to 25K Promo with In-House Lender! Ends April 30th. See Sales Agent for details. The Birch Signature Series Plus is sure to please! This true split-bedroom single story has an open concept kitchen and living room, with the primary suite private and secluded. Lots of natural light makes this home choice. This home features stainless steel gas appliances, mud bench in the private entry, extended back patio that will be great for entertaining, organizer in the laundry room, added external garage with man door, upgraded full vanity in primary bathroom, and much more! Photos and tour are of a similar home. This home is HERS and Energy Star rated with annual energy savings!
- Type:
- Single Family
- Sq.Ft.:
- 2,204
- Status:
- Active
- Beds:
- 4
- Lot size:
- 0.19 Acres
- Year built:
- 2023
- Baths:
- 3.00
- MLS#:
- 98903918
- Subdivision:
- Mason Creek
ADDITIONAL INFORMATION
Up to 25K Promo with In-House Lender! Ends April 30th. See Sales Agent for details. The Amethyst Signature Series with Country Elevation features a converted dining room to an office with glass doors, converted internal garage bay to another bedroom with full bath, stainless steel gas appliances, mud bench in private entry, extended back patio, upgraded primary bathroom with full vanity and soaker tub with separate shower, and much more! Photos are of a similar home. This home is HERS and Energy Star rated with annual energy savings!
- Type:
- Single Family
- Sq.Ft.:
- 2,695
- Status:
- Active
- Beds:
- 4
- Lot size:
- 0.14 Acres
- Year built:
- 2024
- Baths:
- 3.00
- MLS#:
- 98903868
- Subdivision:
- Brittany Heights
ADDITIONAL INFORMATION
Up to $15k Promo with In-House Lender! Ends April 30th. See Sales Agent for details. The Garnet Signature Series Plus has room for everyone; with a spacious main-level den (or an optional bedroom), large loft, and 4 great bedrooms. Escape into the incredible primary suite. Entertain your guests in the open kitchen and great room. Store all your extras in the unbelievable tandem 2 car garage. This home is to be built, providing you the opportunity to make the selections. Photos and tour are of a similar home. This home is HERS and Energy Star rated with annual energy savings!
$489,900
3407 Blossom Way Caldwell, ID 83605
- Type:
- Single Family
- Sq.Ft.:
- 3,063
- Status:
- Active
- Beds:
- 4
- Lot size:
- 0.2 Acres
- Year built:
- 2005
- Baths:
- 3.00
- MLS#:
- 98904045
- Subdivision:
- Stone Creek (Caldwell)
ADDITIONAL INFORMATION
This fantastic home is move in ready! With four bedrooms, two and a half bathrooms, large family room with fireplace off the kitchen, large front living room, Upper BONUS family room, and covered back patio with fenced backyard make this home one you need to see! The kitchen boasts a LARGE walk-in pantry, plenty of counter space, and center island with breakfast bar!!! Come take a look at this great property. Buyer to verify all info.
$95,900
242 Friar Dr Caldwell, ID 83605
- Type:
- Other
- Sq.Ft.:
- 1,296
- Status:
- Active
- Beds:
- 3
- Year built:
- 1995
- Baths:
- 2.00
- MLS#:
- 98903783
- Subdivision:
- Arthur
ADDITIONAL INFORMATION
Experience the Best of Comfort and Affordability with our spacious 3 bedroom, 2 bathroom Double Wide Manufactured Home in Caldwell, ID
$424,971
19071 Ralston Way Caldwell, ID 83605
- Type:
- Single Family
- Sq.Ft.:
- 1,620
- Status:
- Active
- Beds:
- 3
- Lot size:
- 0.19 Acres
- Year built:
- 2023
- Baths:
- 2.00
- MLS#:
- 98903779
- Subdivision:
- Mason Creek
ADDITIONAL INFORMATION
Up to 25K Promo with In-House Lender! Ends April 30th. See Sales Agent for details. The Birch Signature Series with Heritage Elevation features a mud bench in the private entry, external garage bay with man door, organizer in the laundry room, stainless steel gas appliances, extended back patio, upgraded primary bathroom with full vanity and soaker tub with separate shower, and much more! Photos are of a similar home. This home is HERS and Energy Star rated with annual energy savings!
$446,971
19083 Ralston Way Caldwell, ID 83605
- Type:
- Single Family
- Sq.Ft.:
- 1,888
- Status:
- Active
- Beds:
- 4
- Lot size:
- 0.19 Acres
- Year built:
- 2023
- Baths:
- 2.00
- MLS#:
- 98903778
- Subdivision:
- Mason Creek
ADDITIONAL INFORMATION
Up to 25K Promo with In-House Lender! Ends April 30th. See Sales Agent for details. The Brookfield Signature Series with Country Elevation features and upgraded front flex room to another bedroom, mud bench in the private entry, external garage bay with man door, organizer in the laundry room, stainless steel gas appliances, extended back patio, upgraded primary bathroom with full vanity and soaker tub with separate shower, and much more! Photos are of a similar home. This home is HERS and Energy Star rated with annual energy savings!
$840,000
22660 Ustick Road Caldwell, ID 83607
- Type:
- Other
- Sq.Ft.:
- 2,374
- Status:
- Active
- Beds:
- 3
- Lot size:
- 4.06 Acres
- Year built:
- 1996
- Baths:
- 2.00
- MLS#:
- 98903688
- Subdivision:
- 0 Not Applicable
ADDITIONAL INFORMATION
POSSIBLE OWNER FINANCING with Large down payment. Nestled in the heart of the Idaho's wine country and backing up to beautiful Timberstone Golf Course, this property has it all! 4.06 acres, and a Shop! Single level, 2374 sq ft home w/3 bedrooms, 2 baths, plus a den/office & 3-car garage. The inviting floor plan, incorporates spacious, open living areas, split bedroom design, high coffered ceilings & abundant light from large windows--all showcased by stunning, new red oak hardwood floors. The primary bedroom suite includes dual vanities, a large walk in shower and walk in closet. The master also includes a soaker/jetted tub and private entrance to the backyard patio. This home has a New Roof & large insulated 30x40 shop with 2 covered carports for RV and equipment storage, rv power hookup, upstairs storage loft, bathroom, wood stove, A/C & large RV garage door. The grounds have 2 fenced pastures, a mini fruit orchard, garden area, pond, gates for livestock & Seasonal irrigation for all 4 acres.
$399,900
12384 Biscay St Caldwell, ID 83607
- Type:
- Single Family
- Sq.Ft.:
- 1,522
- Status:
- Active
- Beds:
- 3
- Lot size:
- 0.15 Acres
- Year built:
- 2022
- Baths:
- 2.00
- MLS#:
- 98903538
- Subdivision:
- Brittany Heights
ADDITIONAL INFORMATION
First time home buyers you will love this move in ready home included with all appliances! This spacious single level floor plan has plenty of space for entertaining and vaulted ceilings for an open concept. Kitchen has a nice size island with Frigidaire appliances including refrigerator. Large vinyl windows open up for lots of lighting and all blinds are included. Master bedroom has large walk-in closet and Master Bath includes dual vanities with a walk-in shower. Laundry room includes a Samsung washer and dryer set as well! Water softener and home security system included! Home has full vinyl fencing and fully landscaping and sprinklers ready for your family and pets! The front yard is being replaced with seed starting on the 15th of April, once irrigation is turned on.
$414,990
12318 Noreen St Caldwell, ID 83607
- Type:
- Single Family
- Sq.Ft.:
- 1,860
- Status:
- Active
- Beds:
- 4
- Lot size:
- 0.14 Acres
- Year built:
- 2023
- Baths:
- 2.00
- MLS#:
- 98903626
- Subdivision:
- Brittany Heights
ADDITIONAL INFORMATION
Get $15K now thru 4/30 with the Spring bonus! This brand new home located in vibrant Caldwell, Idaho welcomes you with open arms. The Willow 1860's single level space is smartly laid out, boasting two bedrooms situated at the front of the home. To entertain or for personal relaxation, escape into the spacious vaulted great room and dining room that open onto a back patio. Natural light cascades through the windows, adding an illuminated touch to the vaulted ceiling. The kitchen includes NEW Greyloch soft close cabinets. Retreat to the primary suite for restful nights, complete with a roomy en suite bathroom, dual vanities, a stand-up shower, and a walk-in closet. Enjoy the luxury of the great room or warm nights under the stars – this one-of-a-kind home provides space for everyone! Photos are similar, contains virtually staged photos. All selections are subject to change without notice, please call to verify.
$399,990
12342 Noreen St Caldwell, ID 83607
- Type:
- Single Family
- Sq.Ft.:
- 1,699
- Status:
- Active
- Beds:
- 3
- Lot size:
- 0.14 Acres
- Year built:
- 2023
- Baths:
- 2.00
- MLS#:
- 98903628
- Subdivision:
- Brittany Heights
ADDITIONAL INFORMATION
Get $10K now thru 4/30 with the Spring bonus! This new home located in beautiful Caldwell, Idaho has all the comforts you need & more! The Coral 1699 is an exquisite single level dream home, ready for you to call it your own. The living areas are situated at the rear of the home, providing an inviting atmosphere for relaxation and unwinding. Step into the kitchen and behold plenty of counter space, an island, and ample storage, making it an ideal culinary haven. The open concept living areas are a dream to entertain in, whether you stay indoors or spill out onto the back patio to take in some sunsets. At the end of the day your primary suite awaits, featuring a luxurious walk-in shower, a sizeable walk-in closet, and a double vanity. The split bedroom floor plan has two additional bedrooms plus a bonus room. Photos are similar. All selections are subject to change without notice, please call to verify.
$424,990
12294 Noreen St Caldwell, ID 83607
- Type:
- Single Family
- Sq.Ft.:
- 2,025
- Status:
- Active
- Beds:
- 4
- Lot size:
- 0.14 Acres
- Year built:
- 2023
- Baths:
- 2.00
- MLS#:
- 98903625
- Subdivision:
- Brittany Heights
ADDITIONAL INFORMATION
Get $15K now thru 4/30 with the Spring bonus! Embrace the comforts of a brand new home in Caldwell, Idaho. Dreams do come true in the Harrison 2025! Get the single-level home you always wanted without sacrificing any living space. The outside world will melt away while you relax in the bright & sunny living room at the rear of the home. Feel inspired by culinary creativity at your kitchen island with NEW Greyloch soft close cabinets. Discover an oasis of solitude in the primary suite with its enviable walk-in closet, dual vanities, and two refreshing windows. The concrete patio entices you to spend time outside so you will not miss even a moment of nice weather. Love where you live in the Harrison. Photos are similar, contains virtually staged photos. All selections are subject to change without notice, please call to verify.

The data relating to real estate for sale on this website comes in part from the Internet Data Exchange program of the Intermountain MLS system. Real estate listings held by brokerage firms other than this broker are marked with the IDX icon. This information is provided exclusively for consumers’ personal, non-commercial use, that it may not be used for any purpose other than to identify prospective properties consumers may be interested in purchasing. 2024 Copyright Intermountain MLS. All rights reserved.
Caldwell Real Estate
The median home value in Caldwell, ID is $212,800. This is lower than the county median home value of $215,800. The national median home value is $219,700. The average price of homes sold in Caldwell, ID is $212,800. Approximately 60.76% of Caldwell homes are owned, compared to 33.55% rented, while 5.7% are vacant. Caldwell real estate listings include condos, townhomes, and single family homes for sale. Commercial properties are also available. If you see a property you’re interested in, contact a Caldwell real estate agent to arrange a tour today!
Caldwell, Idaho has a population of 51,634. Caldwell is more family-centric than the surrounding county with 40.43% of the households containing married families with children. The county average for households married with children is 38.12%.
The median household income in Caldwell, Idaho is $43,269. The median household income for the surrounding county is $46,426 compared to the national median of $57,652. The median age of people living in Caldwell is 29.7 years.
Caldwell Weather
The average high temperature in July is 93.7 degrees, with an average low temperature in January of 22.9 degrees. The average rainfall is approximately 11.7 inches per year, with 5.6 inches of snow per year.
