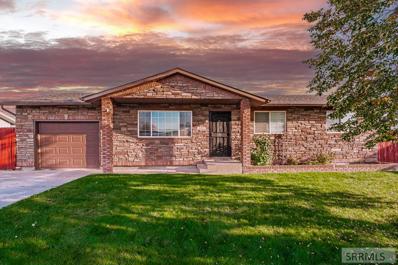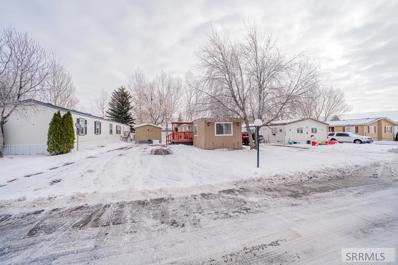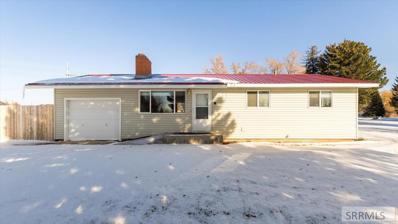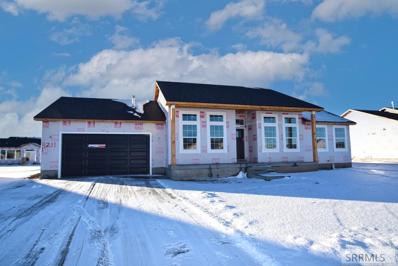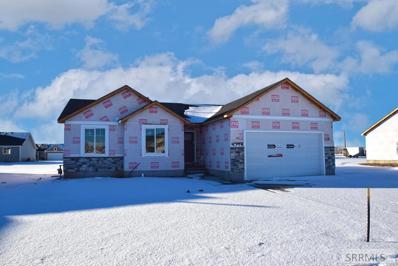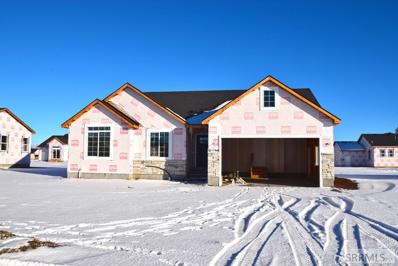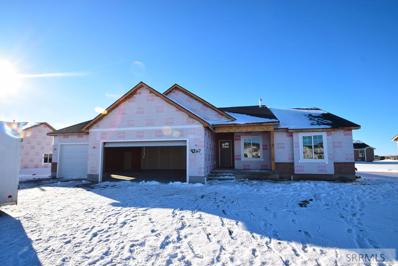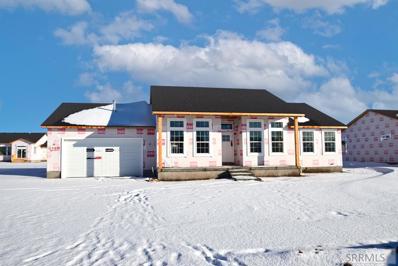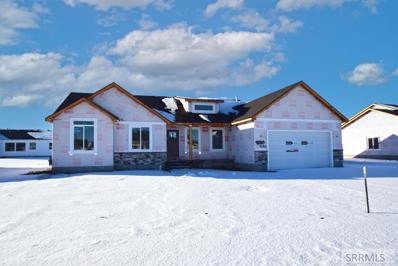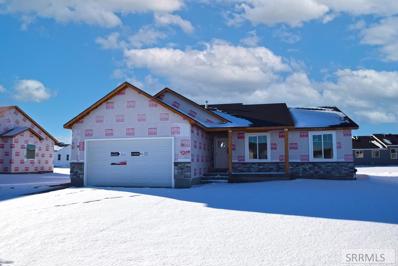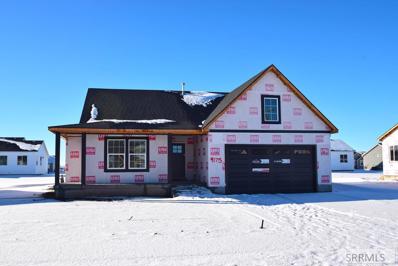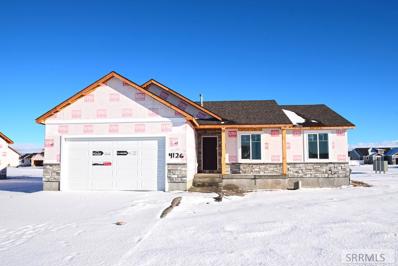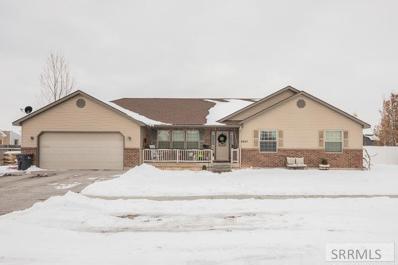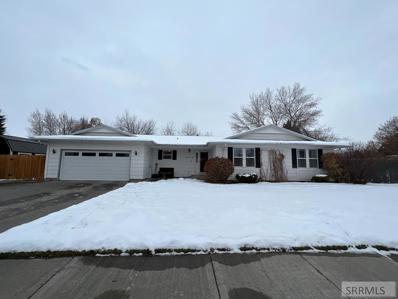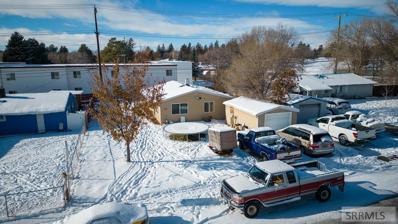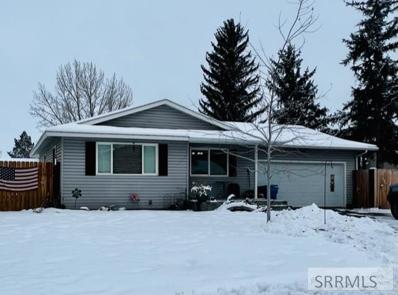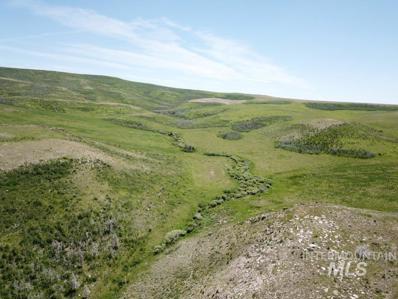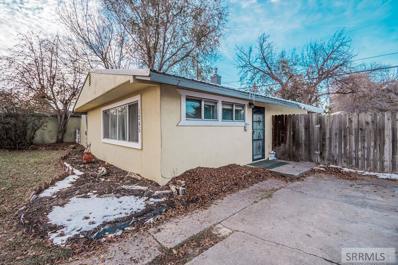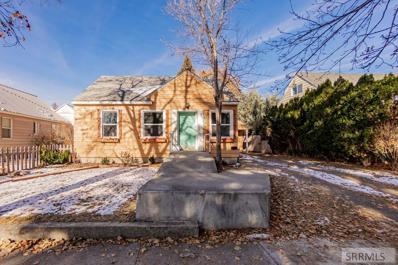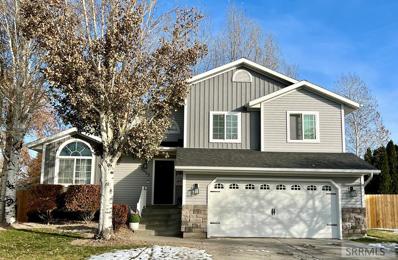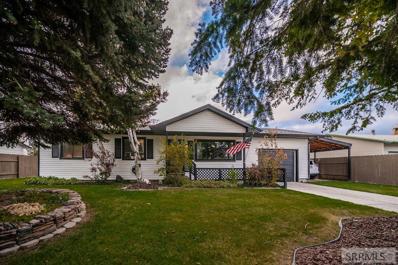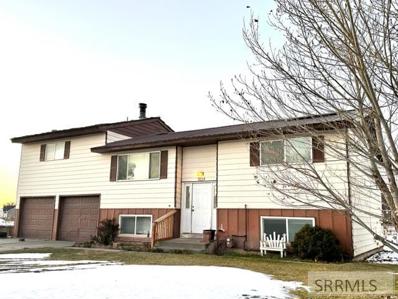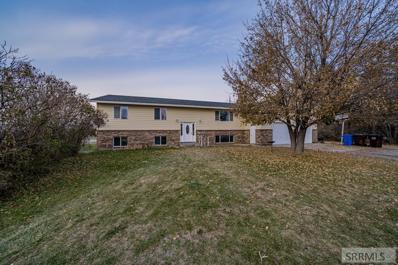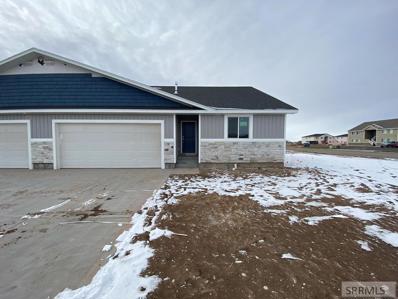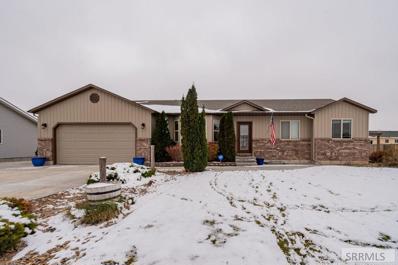Idaho Falls ID Homes for Sale
- Type:
- Single Family
- Sq.Ft.:
- 2,028
- Status:
- Active
- Beds:
- 5
- Lot size:
- 0.25 Acres
- Year built:
- 1977
- Baths:
- 2.00
- MLS#:
- 2151785
- Subdivision:
- Cloverdale Estates-Bon
ADDITIONAL INFORMATION
Come check out this darling stone gem, conveniently located near Thunder Ridge High School. The curb appeal will immediately capture your heart, with updated stone and brick exterior. As you step inside, you'll notice the cozy stone fireplace, perfect for the upcoming winter months. In the kitchen, the low-maintenance tile floors and sleek stainless appliances make for easy cleanup. More updates can be seen throughout, with a gorgeous tile-surround shower in the main bathroom. The spacious bedrooms have ample natural light and hard floors. The basement features a spacious family room, as well as an unfinished storage room, perfect for keeping all your extra odds and ends. A sprawling backyard that's been meticulously maintained, features a fire pit, a beautiful wood deck with built-in seating, established tasty fruit trees, play-set for the little ones, and a concrete pad with a shed. PLUS if that wasn't enough the home is getting all new interior paint. Come make this home yours. You'll want to see this home for yourself!
- Type:
- Single Family
- Sq.Ft.:
- 1,024
- Status:
- Active
- Beds:
- 2
- Year built:
- 1977
- Baths:
- 1.00
- MLS#:
- 2151778
- Subdivision:
- Pine Wood Estates-Bon
ADDITIONAL INFORMATION
Welcome to 2074 N Pinewood Drive in Idaho Falls; located in Pinewood Estates. Here is the home you can be at ease with knowing its very affordable, whether you plan on living here or renting it out. You can't beat this price. The home has been recently updated in 2016 so you can be ease in having an affordable home yet with little to no needed immediate repairs. The home is near all your essential shopping and needs. As you arrive into Pinewood Estates you will see a community of well taken care of homes; while arriving to the house you are welcomed by a well established yard, parking area (4+ cars) and some amazing greenery. Walking to the home you have a covered patio that leads you to the main entrance of the home, as you walk in you have a spacious living area with plenty of room for the family, off to the left you have a spacious kitchen/dining room with plenty of storage. Off to the left of the kitchen is the hall way that will lead you to the laundry area, bath and bedrooms. The back yard has plenty of space to have all your family/friend get together, you also have an additional storage or office/den that is fully heated and has power to it. (once upon a time it was utilized as a bedroom.) Let's get started and make this house your Home!
- Type:
- Single Family
- Sq.Ft.:
- 1,824
- Status:
- Active
- Beds:
- 2
- Lot size:
- 0.47 Acres
- Year built:
- 1962
- Baths:
- 1.00
- MLS#:
- 2151764
- Subdivision:
- Lawn Dale-Bon
ADDITIONAL INFORMATION
Seller offering up to $10,000 towards buyers closing costs or down payment! Nestled in a quiet neighborhood on nearly half an acre, this quaint two bedroom, one bath home has a lot to offer and room to grow. The exterior features newer vinyl windows, metal roof, and new exterior siding, The large yard has RV parking, a full automatic sprinkler system, and includes water rights! Inside, there are solid hardwood floors, a wood burning fireplace, and forced air gas heating. You will love the oversized laundry room with washer and dryer included. A full unfinished basement has room for a family room, plus an additional bedroom and bathroom. This property is near schools and shopping, but zoned county for lower property taxes. Call to schedule your showing!
- Type:
- Single Family
- Sq.Ft.:
- 2,770
- Status:
- Active
- Beds:
- 3
- Lot size:
- 0.28 Acres
- Year built:
- 2022
- Baths:
- 2.00
- MLS#:
- 2151763
- Subdivision:
- Hatch Hollow
ADDITIONAL INFORMATION
This exclusive Plymouth floor plan is an exquisitely built home! Stunning touches add character throughout with its high ceilings, recessed lighting, bright windows and amazing finishings! Stunning living room flows into the open kitchen with beautiful custom cabinets, an oversized corner pantry, and island that overlooks the dining room with sliding doors. Main level includes a full bath and 2 bedrooms along with a wonderful master bedroom featuring a large walk-in closet and master bathroom with under-mounted sink for a sleek modern look. Mudroom/laundry has nice built-in bench located just off the two car garage and the laundry room. Finish the basement to add 2 more bedrooms, full bath, large family room, and large storage room. Estimated completion date of 04/03/2023.
- Type:
- Single Family
- Sq.Ft.:
- 2,750
- Status:
- Active
- Beds:
- 3
- Lot size:
- 0.26 Acres
- Year built:
- 2022
- Baths:
- 2.00
- MLS#:
- 2151760
- Subdivision:
- Hatch Hollow
ADDITIONAL INFORMATION
This fantastic quality built home features the Winchester floor plan with 3 bedrooms and 2 full bathrooms. Vaulted ceilings through the living room, dining room and kitchen. Open floor plan. Kitchen features corner pantry, stainless steel dishwasher, microwave and oven/range with island that overlooks the dining area and living room. Sliding glass door from the dining room add natural light with convenience to the backyard. Master bedroom has nice master bath, custom cabinets, large oval tub and walk-in closet. Laundry room is conveniently located as you enter from the garage. All this with a 2 car garage in a great subdivision. Come take a look today! Estimated completion date of 04/03/2023.
- Type:
- Single Family
- Sq.Ft.:
- 2,796
- Status:
- Active
- Beds:
- 3
- Lot size:
- 0.28 Acres
- Year built:
- 2022
- Baths:
- 2.00
- MLS#:
- 2151759
- Subdivision:
- Hatch Hollow
ADDITIONAL INFORMATION
Great Floor Plan with 3 bedrooms and 2 baths! This popular Sedona floor plan welcomes you with amazing floors and entry. Enter the bright living room with its large picture windows. Roomy kitchen with corner pantry, stainless steel appliances and island overlooking the dining room and spacious living room. Cabinets and flooring are stunning and give this home a modern appeal. Main level includes a full bath, 2 bedrooms along with a wonderful master bathroom, complete with walk-in closet. The laundry room is located near the master, and off the garage. The unfinished basement has space for 3 more bedrooms, family room, mechanical/storage room, and a full bath. Subtle features like custom molding, recessed lighting and open concept living make this home stand-out. This awesome home is located in the amazing Hatch Hollow subdivision. Estimated completion date of 03/03/2023.
- Type:
- Single Family
- Sq.Ft.:
- 3,129
- Status:
- Active
- Beds:
- 3
- Lot size:
- 0.26 Acres
- Year built:
- 2022
- Baths:
- 2.00
- MLS#:
- 2151758
- Subdivision:
- Hatch Hollow
ADDITIONAL INFORMATION
Amazing Floor Plan! The Whitney II floor plan welcomes you with the bright living room with large picture windows. Continue on to the dining area with sliding glass door to the backyard. Stunning kitchen, stainless steel appliances, and island overlooking the dining room, and a spacious living room. Beautiful flooring and recessed lighting give this home a modern edge. Main level includes a full bath with quartz counters and tile floors, 2 bedrooms, and a master suite complete with walk-in closet, and a master bath with double vanities separated by a large free-standing tub and separate walk-in shower. The laundry room is located just off the three car garage with tile floors, and a folding counter! Purchase this home and you can finish the basement with 3 more bedrooms, family room, storage room and full bath. Don't miss this great floor plan in Hatch Hollow. Estimated completion date of 04/05/23.
- Type:
- Single Family
- Sq.Ft.:
- 2,770
- Status:
- Active
- Beds:
- 3
- Lot size:
- 0.28 Acres
- Year built:
- 2022
- Baths:
- 2.00
- MLS#:
- 2151757
- Subdivision:
- Hatch Hollow
ADDITIONAL INFORMATION
This exclusive Plymouth floor plan is an exquisitely built home! Stunning touches add character throughout with its high ceilings, recessed lighting, bright windows and amazing finishings! Stunning living room flows into the open kitchen with beautiful custom cabinets, an oversized corner pantry, and island that overlooks the dining room with sliding doors. Main level includes a full bath and 2 bedrooms along with a wonderful master bedroom featuring a large walk-in closet and master bathroom with a under-mounted sink for a sleek modern look. Mudroom/laundry has nice built-in bench located just off the two car garage and the laundry room. Finish the basement to add 2 more bedrooms, full bath, large family room, and large storage room. Estimated completion date of 01/30/2023.
- Type:
- Single Family
- Sq.Ft.:
- 3,032
- Status:
- Active
- Beds:
- 3
- Lot size:
- 0.26 Acres
- Year built:
- 2022
- Baths:
- 2.00
- MLS#:
- 2151756
- Subdivision:
- Hatch Hollow
ADDITIONAL INFORMATION
Exquisitely Built Home! This one is a charmer! Charming entry, windows, finishings, etc!! Enter into this beautiful Mckay floor plan with its vaulted ceilings and open concept living! Enjoy the roomy kitchen with quartz countertops, corner pantry, stainless steel appliances and island overlooking the dining room and spacious living room. Living room has large picture windows for lots of natural light. Main level includes a full bath and 2 bedrooms along with a wonderful master bedroom which has vaulted ceiling, oversized walk-in closet and large stunning master bathroom with under-counter double sinks, garden tub, separate shower with tile surround. When entering from the garage you'll step into a large laundry room with built in bench and quartz counter. The two car garage is extra deep. Downstairs you will find an unfinished basement with the potential for 3 more bedrooms, a large mechanical/storage room, family room, and full bath. Don't miss your chance to own this great home today! Estimated completion date of 03/13/2023.
- Type:
- Single Family
- Sq.Ft.:
- 2,734
- Status:
- Active
- Beds:
- 3
- Lot size:
- 0.26 Acres
- Year built:
- 2022
- Baths:
- 2.00
- MLS#:
- 2151755
- Subdivision:
- Berkley Park-Bon
ADDITIONAL INFORMATION
This great floor plan features 3 bedrooms and 2 baths! The popular Hinckley floor plan welcomes you with amazing floors and entry. Enter the bright living room with its large picture windows. Roomy kitchen with corner pantry, stainless steel appliances and island overlooking the dining room and spacious living room. Cabinets and flooring are stunning and give this home a modern appeal. Main level includes a full bath, 2 bedrooms along with a wonderful master bedroom which has vaulted ceiling, walk-in closet and master bathroom. The laundry room is located off the kitchen, just in from the garage. Purchase this home and you can finish the basement with 3 more bedrooms, family room, storage/mechanical room, and full bath. Subtle features like custom molding, recessed lighting and open concept living make this home stand-out. This awesome home is located in the amazing Berkley Park subdivision. Estimated completion date of 03/20/23.
- Type:
- Single Family
- Sq.Ft.:
- 2,880
- Status:
- Active
- Beds:
- 3
- Lot size:
- 0.26 Acres
- Year built:
- 2022
- Baths:
- 2.00
- MLS#:
- 2151754
- Subdivision:
- Hatch Hollow
ADDITIONAL INFORMATION
Great Floor Plan with 3 bedrooms and 2 baths! This popular Dalton floor plan welcomes you with amazing floors and entry. Enter the bright living room with its large picture windows. Roomy kitchen with corner pantry, stainless steel appliances and island overlooking the dining room and spacious living room. Cabinets and flooring are stunning and give this home a modern appeal. Main level includes a full bath, 2 bedrooms along with a wonderful master bedroom which has high ceilings, walk-in closet and master bathroom. The laundry room is located near the master and garage. Purchase this home and you can finish the basement with 3 more bedrooms, family room, storage room, mechanical room, and full bath. Subtle features like tall ceilings, custom molding, recessed lighting and open concept living make this home stand-out. Don't miss this great home in Hatch Hollow! Estimated completion date of 02/07/2023.
- Type:
- Single Family
- Sq.Ft.:
- 2,734
- Status:
- Active
- Beds:
- 3
- Lot size:
- 0.28 Acres
- Year built:
- 2022
- Baths:
- 2.00
- MLS#:
- 2151753
- Subdivision:
- Hatch Hollow
ADDITIONAL INFORMATION
This great floor plan features 3 bedrooms and 2 baths! The popular Hinckley floor plan welcomes you with amazing floors and entry. Enter the bright living room with its large picture windows. Roomy kitchen with corner pantry, stainless steel appliances and island overlooking the dining room and spacious living room. Cabinets and flooring are stunning and give this home a modern appeal. Main level includes a full bath, 2 bedrooms along with a wonderful master bedroom which has vaulted ceiling, walk-in closet and master bathroom. The laundry room is located off the kitchen, just in from the garage. Purchase this home and you can finish the basement with 3 more bedrooms, family room, storage/mechanical room, and full bath. Subtle features like custom molding, recessed lighting and open concept living make this home stand-out. This awesome home is located in the amazing Hatch Hollow subdivision. Estimated completion date of 01/25/23.
- Type:
- Single Family
- Sq.Ft.:
- 2,907
- Status:
- Active
- Beds:
- 5
- Lot size:
- 0.29 Acres
- Year built:
- 2007
- Baths:
- 3.00
- MLS#:
- 2151713
- Subdivision:
- Calico Sky-Bon
ADDITIONAL INFORMATION
A fabulous home just came up for sale in Idaho Falls! The facade has a wide lawn space and an open patio to welcome your guests. You have your main floor fully covered in gorgeous laminate from your living room to your kitchen. Natural light is welcomed by the huge windows with the perfect view of the front yard. This home also has a full-size kitchen equipped with endless built-in storage cabinets, great counter space, and even a breakfast nook! The well-lit dining area can easily fit a 6-8 seater table with direct access to the backyard. With 5 immense bedrooms and 3 bathrooms, you will never run out of space for family and friends. Another definite highlight of this home is the backyard, with an outdoor shed for extra storage. The raised flower bed can also be used to plant vegetables in season. Host an amazing smores night in the firepit, also included! This could be your next home so make the offer now!
- Type:
- Single Family
- Sq.Ft.:
- 2,574
- Status:
- Active
- Beds:
- 5
- Lot size:
- 0.28 Acres
- Year built:
- 1977
- Baths:
- 3.00
- MLS#:
- 2151712
- Subdivision:
- East View-Bon
ADDITIONAL INFORMATION
!!MOTIVATED SELLER!!!This beautiful home is in a well-established neighborhood, located near schools, parks, shopping, dining, and only 3 minutes from Costco!! Situated on a large corner lot with mature perennial gardens, enhancing the homes curb appeal, and promising beautiful foliage and flowers blooming throughout the seasons, year after year! As you enter the home, you will find a formal living room to your right. A welcoming space for entertaining family and friends, or curling up with a good book. You will also find a large family room with a brick mantle fireplace, and beautiful hardwood floors that flow into the dining area and kitchen. The kitchen boasts gorgeous Bonno granite countertops and beautiful wood cabinets. A center island offers extra space for food prep, as well as a breakfast bar area. Sliding glass doors lead outside to a large covered patio and beautifully landscaped, fully fenced backyard. A fire pit area to relax with friends and raised garden beds. A place where wonderful memories are made! Coming back inside the home and down the hallway, you will find a full bathroom, master bedroom with full master bathroom, and 2 other bedrooms. New carpet on main level and stairs. Downstairs features a large family room, 2 bedrooms, laundry room and full bathroom.
- Type:
- Single Family
- Sq.Ft.:
- 1,040
- Status:
- Active
- Beds:
- 3
- Lot size:
- 0.15 Acres
- Year built:
- 1953
- Baths:
- 1.00
- MLS#:
- 2151686
- Subdivision:
- Bel Aire Subdivision-Bon
ADDITIONAL INFORMATION
Welcome to 845 Royal Ave located in Idaho Falls. Looking for your first home or investment property? This is the perfect home for you! This home is all on one level, has 3 bedrooms, 1 bathroom, a single car detached garage, and is 1040 SqFt. This home had new plumbing, electrical, new furnace and windows as of 2012. The home has laminate floors in all the bedrooms and living room. The bathroom and kitchen both have tile floors. The bathroom also received an updated vanity. The kitchen had the cabinets updated in 2012. The roof was replaced 8 years ago. Don't miss out on your chance to call this your next home or your next investment property.
- Type:
- Single Family
- Sq.Ft.:
- 1,104
- Status:
- Active
- Beds:
- 3
- Lot size:
- 0.22 Acres
- Year built:
- 1977
- Baths:
- 1.00
- MLS#:
- 2151652
- Subdivision:
- Cloverdale Estates-Bon
ADDITIONAL INFORMATION
OPEN HOUSE 12/17/22 11 AM-1 PM 16x32 SHOP!!! Move your projects and hobbies into this beautiful, insulated and heated shop. Your going to love this beautiful home, too. This clean 3 bed 1 bath home sits in an established neighborhood with newer laminate flooring and beautiful cabinets in the kitchen. Roof was replaced in 2018. It has a very spacious front and back yard with plenty of room to park all your toys in the 2 car garage, RV parking on the driveway as well as room for boats or campers through the large gates into the back yard that is fully fenced with newer fencing. This home is very comfortable all year long with central air conditioning. There are also professionally drawn plans included if you wanted to expand in the future. You will not find a better home with a shop and storage in this price range! DON'T MISS THIS!!
$1,500,000
Tbd Harris Dugway Idaho Falls, ID 83401
- Type:
- Mixed Use
- Sq.Ft.:
- n/a
- Status:
- Active
- Beds:
- n/a
- Lot size:
- 590.99 Acres
- Baths:
- MLS#:
- 98864207
ADDITIONAL INFORMATION
- Type:
- Single Family
- Sq.Ft.:
- 832
- Status:
- Active
- Beds:
- 2
- Lot size:
- 0.14 Acres
- Year built:
- 1953
- Baths:
- 1.00
- MLS#:
- 2151636
- Subdivision:
- Bel Aire Subdivision-Bon
ADDITIONAL INFORMATION
Welcome to 1245 1st Street in the Belaire Subdivision. This charming, updated, starter home is in an excellent location! Walking in the front door you'll be greeted by a spacious living room full of natural, gorgeous light. The adorable tiled kitchen with glass back backsplash includes a breakfast bar along with a newer electric range/oven, microwave, and refrigerator. You will find hardwood floors throughout the living and in both bedrooms along with an updated tiled full bath. The backyard is fully fenced and has a large shed to store all your garden supplies. The Elementary School is within walking distance, and you'll be conveniently located near parks, shopping & dining! Come check out this sweet, cozy house and make it YOUR HOME!
$250,000
415 7th Street Idaho Falls, ID 83401
- Type:
- Single Family
- Sq.Ft.:
- 1,462
- Status:
- Active
- Beds:
- 3
- Lot size:
- 0.14 Acres
- Year built:
- 1941
- Baths:
- 1.00
- MLS#:
- 2151622
- Subdivision:
- Crows Addition-Bon
ADDITIONAL INFORMATION
Don't miss this cute, cute home!! Updated paint and flooring upstairs, with NEW carpet to be installed December 22nd downstairs. NEW 96% efficient gas heater, NEW A/C unit, NEW water line installed from street to the house. Great for a first time home buyer or investor! Perfect location just minutes from Idaho Falls Highschool, shopping, etc. Don't miss this charming home!!
$399,000
1455 Fox Court Idaho Falls, ID 83401
- Type:
- Single Family
- Sq.Ft.:
- 2,138
- Status:
- Active
- Beds:
- 5
- Lot size:
- 0.19 Acres
- Year built:
- 1994
- Baths:
- 3.00
- MLS#:
- 2151612
- Subdivision:
- Spring Creek-Bon
ADDITIONAL INFORMATION
Looking for a new home feel without the price tag? This is the one! This home is fully updated from top to bottom and ready for its new owners. This spacious 5 bedroom, 3 bathroom home is sitting in a quite cul de sac in one of Idaho Falls' most sought after neighborhoods. On the main floor you will find beautiful new flooring, a large open living room perfect for entertaining guests along with a kitchen draped in granite and stainless steel appliances with plenty of room for even the pickiest chef. New paint throughout the home along with carpet and LVP flooring really stands out as you walk through the property. Upstairs you will find 3 large bedrooms with large closets including a master suite with private fully updated master bath and large walk in closet. As you approach the lower levels of the home you find a spacious family room big enough to host any event with comfort. 2 more large bedrooms await along with a fully updated basement bathroom as well. This home truly has been updated from top to bottom including a new roof, complete new siding, new garage door, newer water heater and softener, new sprinkler valve boxes, the list keeps going! Call today for your private showing before this ones gone!
- Type:
- Single Family
- Sq.Ft.:
- 1,040
- Status:
- Active
- Beds:
- 3
- Lot size:
- 0.26 Acres
- Year built:
- 1986
- Baths:
- 1.00
- MLS#:
- 2151602
- Subdivision:
- Cloverdale Estates-Bon
ADDITIONAL INFORMATION
This neat home in the Ammon side of Idaho Falls has a quarter acre of lush green grass & a surrounding wood privacy fence. In addition to a clean, insulated & well lit garage, this property has an added on carport for additional car coverage in these winter months & a shed. Inside the home is an open living room flowing nicely into a dining area next to the kitchen. In the kitchen is the door to the garage & yard. Aside from that there are 3 bedrooms, 1 nicely tiled full bathroom, & a laundry room. It stands out in comparison to similar properties, and for good reason. This is the house that you will be glad you have the chance to buy.
- Type:
- Single Family
- Sq.Ft.:
- 2,428
- Status:
- Active
- Beds:
- 4
- Lot size:
- 0.8 Acres
- Year built:
- 1971
- Baths:
- 3.00
- MLS#:
- 2151585
- Subdivision:
- Lawn Dale-Bon
ADDITIONAL INFORMATION
Large home sits on two lots with plenty of room to build a shop! This upper level features a living room, tiled dining room which leads to the deck and backyard, kitchen, tiled bathroom, and two bedrooms, up a few steps is the oversized master suite with walk-in closet, master bathroom, and just off the master suite is an office that could easily be turned into another bedroom! Downstairs is another tiled bathroom, large bedroom, storage room, and family room. With some work to the basement this home could easily have two more bedrooms making this a 6 bedroom home! This home even has A/C! Outside you will find metal exterior, a two car garage with one side deep for storage, partially fenced yard, sheds, and plenty of room to have a garden and enjoy the outdoors!
$480,000
5115 E 129 N Idaho Falls, ID 83401
- Type:
- Single Family
- Sq.Ft.:
- 3,660
- Status:
- Active
- Beds:
- 7
- Lot size:
- 6.43 Acres
- Year built:
- 1978
- Baths:
- 4.00
- MLS#:
- 2151579
- Subdivision:
- Open Air Estates-Bon
ADDITIONAL INFORMATION
3,660 SqFt home with 6.43-acres of spectacular land just outside Ucon! This split-level home is located just North of Ucon between Idaho Falls and Rigby. The location provides all the perks of country living while still being close to the city. Being sold As-Is, this home oozes potential. In need of new flooring, paint & a few cosmetic upgrades, you can customize this home to fit your personal needs. The upper floor hosts a great-sized living room, a sprawling kitchen/dining, 3 bedrooms (including a master suite with an attached bathroom), an additional full bathroom, a massive laundry room & a full office with built-ins. Continuing to the lower level, this area has a walk-out entrance, a family room & area for laundry. A kitchenette providing the opportunity to create a downstairs multi-generational use or in-law suite, plus multiple bedrooms & a full bathroom. The exterior of the home is highlighted by mature trees, fertile land & comes with outbuildings. To top it off, livestock allowed, just check County Zoning. Do not pass up on this spectacular opportunity to create your dream home on your own piece of breathtaking Idaho. Home is being sold as is where is. Inspection permitted for information.
- Type:
- Condo/Townhouse
- Sq.Ft.:
- 2,700
- Status:
- Active
- Beds:
- 3
- Lot size:
- 0.19 Acres
- Year built:
- 2022
- Baths:
- 2.00
- MLS#:
- 2151552
- Subdivision:
- Freedom Acres-Bon
ADDITIONAL INFORMATION
- Type:
- Single Family
- Sq.Ft.:
- 2,581
- Status:
- Active
- Beds:
- 5
- Lot size:
- 0.3 Acres
- Year built:
- 2009
- Baths:
- 3.00
- MLS#:
- 2151549
- Subdivision:
- Sweet Country Estates-Bon
ADDITIONAL INFORMATION
This home has so many great features! The yard is beautifully landscaped and features a paved RV pad with 50 amp Rv hook up, established lawn, flower beds, an outdoor shed and a super cute picnic gazebo out back, great for entertaining! Inside, the main floor has laminate flooring throughout made to look like hardwood! Every door is wood and the trim is also wood, creating a cozy feel! The living room lets in lots of light with a bay window and just down the hall are 2 bedrooms, 1 bathroom and the master suite which features a walk-in closet and another full bathroom! The dining room and kitchen are right on the other side of the living room and have vaulted ceilings and tons of hardwood cabinets for lots of storage! The laundry is right off the kitchen and leads into the 2 car attached garage. Downstairs is a little bar area that features an electric fireplace insert and a large family room! There are 2 additional bedrooms, 1 bathroom and a large storage room that are also in the basement. This house has central heat and A/C making it perfect. Garage completely finished w/heater inside.This home is wired for generator to power in emergency. it is also wired by the sliding door for your future hot tub. This is a property you will want to see!


The data relating to real estate for sale on this website comes in part from the Internet Data Exchange program of the Intermountain MLS system. Real estate listings held by brokerage firms other than this broker are marked with the IDX icon. This information is provided exclusively for consumers’ personal, non-commercial use, that it may not be used for any purpose other than to identify prospective properties consumers may be interested in purchasing. 2024 Copyright Intermountain MLS. All rights reserved.
Idaho Falls Real Estate
The median home value in Idaho Falls, ID is $202,100. This is higher than the county median home value of $194,300. The national median home value is $219,700. The average price of homes sold in Idaho Falls, ID is $202,100. Approximately 59.69% of Idaho Falls homes are owned, compared to 32.77% rented, while 7.55% are vacant. Idaho Falls real estate listings include condos, townhomes, and single family homes for sale. Commercial properties are also available. If you see a property you’re interested in, contact a Idaho Falls real estate agent to arrange a tour today!
Idaho Falls, Idaho 83401 has a population of 59,414. Idaho Falls 83401 is less family-centric than the surrounding county with 37.76% of the households containing married families with children. The county average for households married with children is 40.68%.
The median household income in Idaho Falls, Idaho 83401 is $49,098. The median household income for the surrounding county is $54,150 compared to the national median of $57,652. The median age of people living in Idaho Falls 83401 is 33 years.
Idaho Falls Weather
The average high temperature in July is 86.9 degrees, with an average low temperature in January of 13 degrees. The average rainfall is approximately 13.2 inches per year, with 36.9 inches of snow per year.
