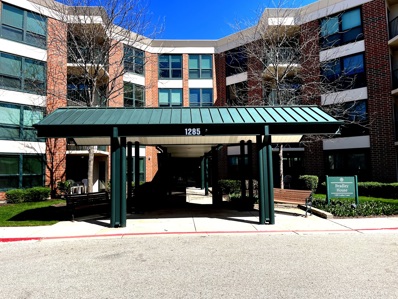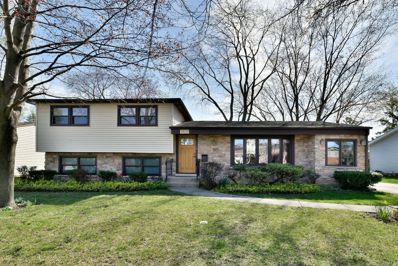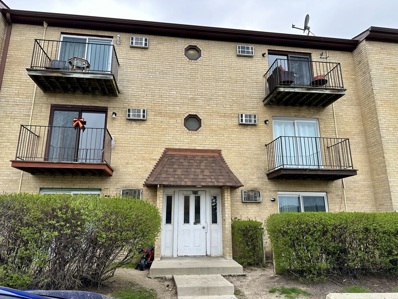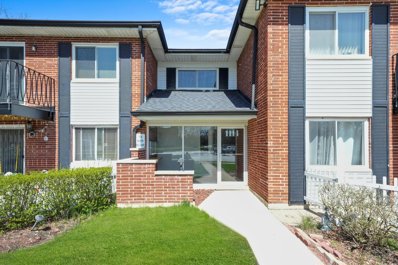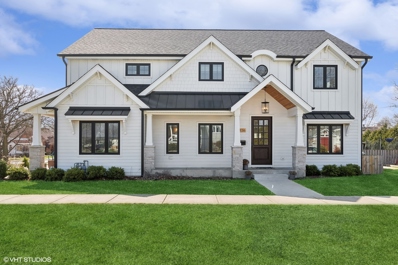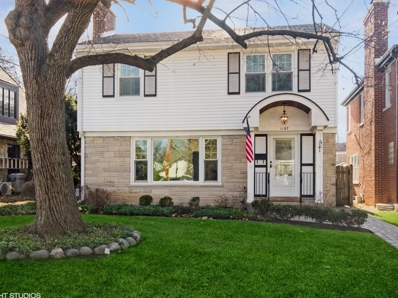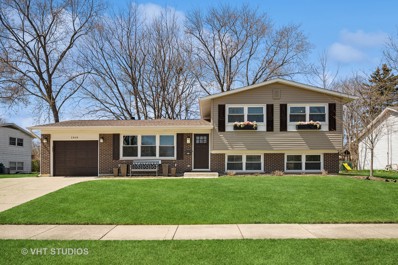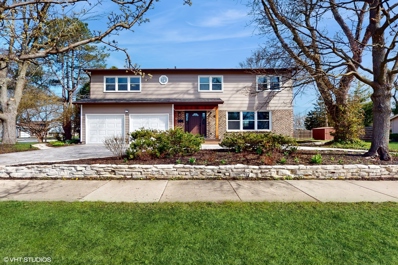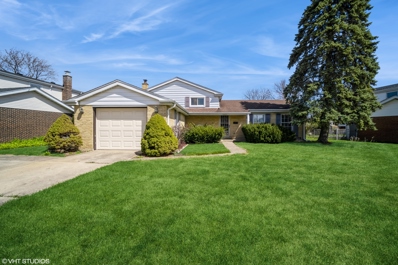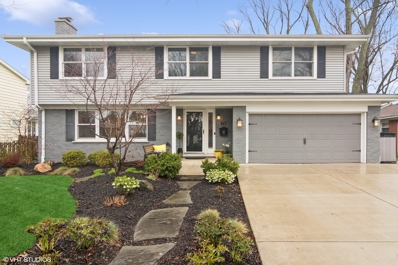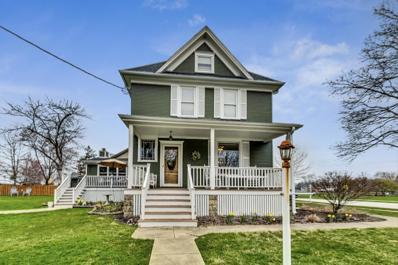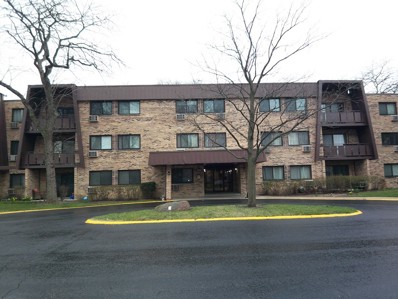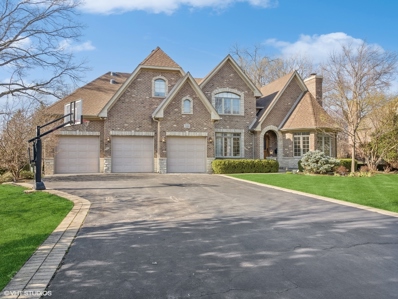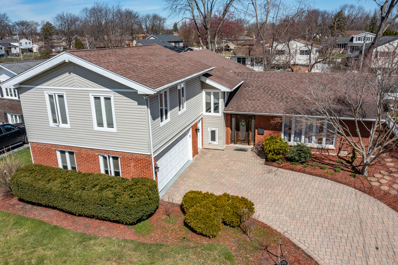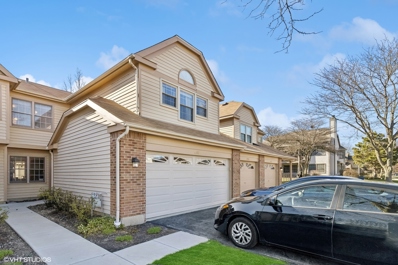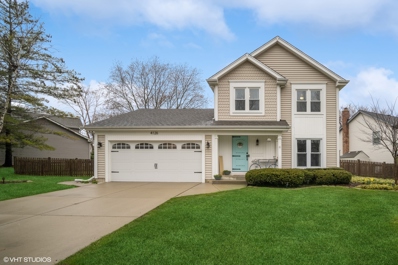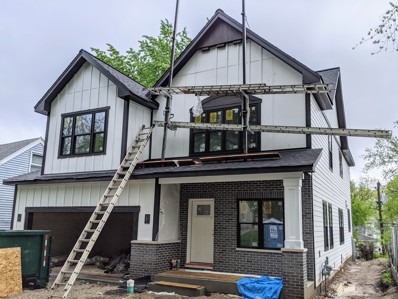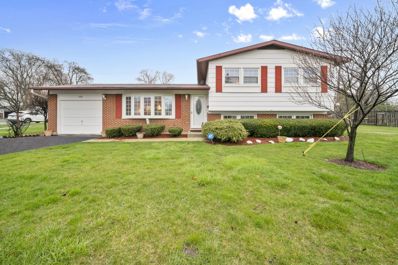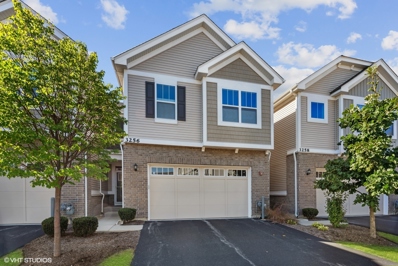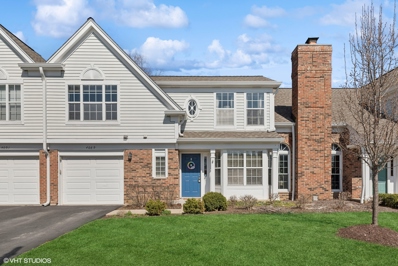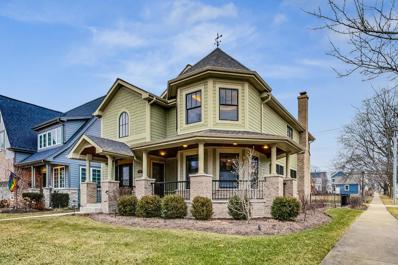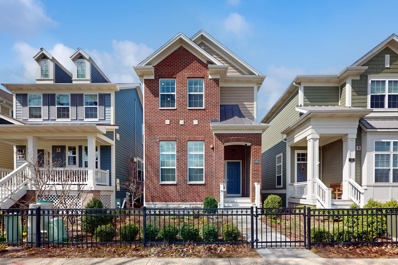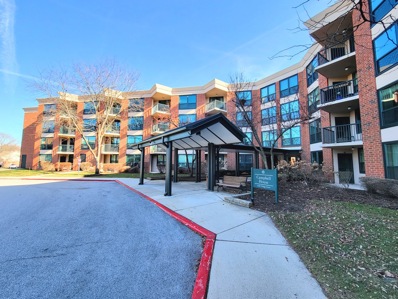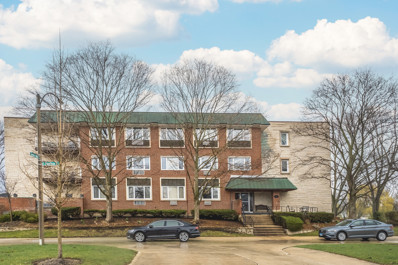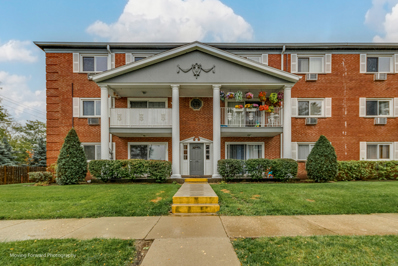Arlington Heights IL Homes for Sale
- Type:
- Single Family
- Sq.Ft.:
- 685
- Status:
- Active
- Beds:
- 1
- Year built:
- 1990
- Baths:
- 1.00
- MLS#:
- 12023672
ADDITIONAL INFORMATION
Welcome to this wonderful 1-bedroom unit on the first floor in the beautiful Luther Village. Experience resort-style living in this vibrant 55+ community, offering a plethora of activities and amenities including formal dining, a fitness center, pool, shops, and salon. Recently updated with new carpet and fresh paint, this unit features a lovely porch area off the living room. Conveniently located near elevators and laundry facilities. Monthly fees cover taxes, cable, fitness center access, dining credit, and more. Please note that this is a Co-Op property and cannot be financed.
- Type:
- Single Family
- Sq.Ft.:
- 2,000
- Status:
- Active
- Beds:
- 3
- Lot size:
- 0.21 Acres
- Year built:
- 1963
- Baths:
- 2.00
- MLS#:
- 12030328
ADDITIONAL INFORMATION
Arlington Heights voted #45 "the most livable small, big cities in the US. This charming house loved by a long-time owner who needs to downscale will be just as loved by your family. Kitchen conveniently open to the huge sunny living room, dining room and 4-season heated full of light sunroom - that could be ideal for your individual needs: office, reading room, or additional entertaining area. It comes with a 3-car garage with an attic above the entire space. Enormously big speak and span clean crawl space from the lower part. Many things that you will find enchanting here for your family living. And top-notch bonus - best priced in the entire Arlington Heights area. New HVAC and Water Heater.
- Type:
- Single Family
- Sq.Ft.:
- 900
- Status:
- Active
- Beds:
- 2
- Year built:
- 1980
- Baths:
- 1.00
- MLS#:
- 12028073
ADDITIONAL INFORMATION
Great chance to own this updated & ready to move-in condo conveniently located near 53 and Lake Cook Rd! This beautiful spacious condo features newer kitchen cabinets, granite countertop, wood flooring, SS appliances, newer water heater and newer tile flooring in bathroom. Wall A/C units, one of them has heat. Bright and clean. Low taxes and assessment. Rentals are allowed. Close to I-53, stores and restaurants
- Type:
- Single Family
- Sq.Ft.:
- 1,100
- Status:
- Active
- Beds:
- 2
- Year built:
- 1968
- Baths:
- 2.00
- MLS#:
- 12027372
- Subdivision:
- Brandenberry Park
ADDITIONAL INFORMATION
Stunning 2-bedroom condominium is nestled in the sought-after Brandenberry Park community, boasting a prime location with a serene backdrop of lush greenery and just a short stroll to the pool. Experience an airy ambiance as walls have been removed to fashion an open-concept living area. The kitchen is a chef's delight, featuring an island, chic maple-style cabinetry, granite countertops, and stainless steel appliances. The primary bedroom is generously sized, offering a private half bath and a spacious walk-in closet. Heat and water expenses are covered by the HOA fee. 2 exterior parking spaces included. Other highlights include gleaming hardwood floors, fresh paint, large patio, and brand new windows! Brandenberry Park Condominiums provides ample recreational opportunities, including walking and biking trails, along with amenities such as a pool, tennis, and basketball courts. Conveniently located just minutes away from Route 53 and shopping destinations. Take a 3D Tour, CLICK on the 3D BUTTON & Walk Around.
- Type:
- Single Family
- Sq.Ft.:
- 2,774
- Status:
- Active
- Beds:
- 4
- Lot size:
- 0.14 Acres
- Year built:
- 2020
- Baths:
- 5.00
- MLS#:
- 12016243
ADDITIONAL INFORMATION
Introducing a truly incredible luxury home in the heart of Arlington Heights! Built in 2020 by a highly respected local builder known for their timeless design and quality construction, this stunning 4-bedroom, 5-bathroom home has all the style and features you have been dreaming about. Flooded with natural light, the exceptional and pristine millwork is showcased throughout, complementing the rich hardwood floors. Upon entering, you'll be greeted by a bright and open foyer, showcasing a beautiful wrought iron staircase that serves as a centerpiece. The chef's kitchen boasts white shaker cabinetry, sleek quartz countertops, a stunning custom backsplash, Viking stainless steel appliances - including a convenient ice machine, and an island with seating. Beautiful coffered ceilings join the kitchen and the open and spacious living room, perfectly anchored by a modern fireplace. An elegant open dining room with tray ceiling is perfect for both entertaining and everyday living. A private office filled with sunlight, as well as French doors leading to a patio, provides an ideal working space. A well-organized mudroom with cubbies and a full bathroom complete the main level. Upstairs, the dreamy primary suite includes a large bedroom, walk-in closet, and huge spa-inspired bath with a separate soaking tub, oversized shower, and double sinks. Two bedrooms share a large Jack & Jill bathroom, and an additional bedroom includes a walk-in closet and ensuite bathroom. All bedrooms feature elegant tray ceilings. A convenient laundry room and two linen closets complete the second level. The full, finished basement offers even more living space with a huge recreation room, full bathroom, and large storage room. Outdoors, relax on the expansive stone patio overlooking the large, private backyard. With a side-entry, two-car heated garage equipped with an electric vehicle charging station, convenience meets luxury at every turn. A+ location close to the thriving downtown, parks, and amenities such as the library and Arlington Ridge Center. Top-rated schools Olive, Thomas, and Hersey. Plus, right on the Fourth of July parade route! Don't miss the opportunity to build new memories in this exceptional luxury home!
- Type:
- Single Family
- Sq.Ft.:
- 2,000
- Status:
- Active
- Beds:
- 4
- Year built:
- 1963
- Baths:
- 3.00
- MLS#:
- 12026626
ADDITIONAL INFORMATION
Wow, Charming Home in Stonegate, Excellent opportunity to make your forever home on an approximately 46 X 200 lot. Home offers four bedrooms with two full bathrooms and one 1/2 bathroom. The original floorplan provides a front living room, kitchen with seated dining, separate dining room and a half bath on first floor; upstairs includes three bedrooms and a spacious full bath. The family room addition overlooks the huge back yard and has a bonus upstairs 4th bedroom, full bath suite; perfect for house guests, in-laws or nannies. Home has been lovingly cared for and maintained for many years. Equipped with a whole house generator, the approximate dates for utilities are; Roof- 15 yrs., Windows- 10 yrs., HVAC- 2017, Water Heater- 2017. The spacious yard has a sprinkler system and provides the detached Two Car Garage with room for more exterior parking off the alley. Ideal location just a few blocks from parks, shopping and downtown AH. The entire home has been freshly painted and original hardwood floors exposed, ready for you to make your own and move in!
- Type:
- Single Family
- Sq.Ft.:
- 1,700
- Status:
- Active
- Beds:
- 3
- Year built:
- 1969
- Baths:
- 2.00
- MLS#:
- 12012809
ADDITIONAL INFORMATION
Exceptional home that has been lovingly maintained and updated. Walk to Edgar A Poe Elementary School from this 3 Bedroom/1.5 Bath gem. Upon entering you will notice the refinished hardwood floors and the sun-filled living room. The open floor plan features a kitchen with high end stainless appliances, 42" cabinets, granite countertops, pantry with pull-out drawers and enough space for food prep or additional seating at the breakfast bar. Adjacent to the kitchen is a bright, large family room and eating area with vaulted ceilings, fireplace with enough room for large gatherings and entertaining. On the second floor you will find three generously sized bedrooms. Each has more than ample closet space. There is also a completely remodeled full bathroom on the second level. More space awaits on the fully finished and recently carpeted lower floor. There you will find a large rec room and more than ample space for a home office or craft area. Transition from the garage through the large mudroom. You can also access the dog run and yard through a separate garage entrance. A spacious patio overlooks the generously sized and fully fenced rear yard. Access the patio through the newer sliding doors. Many other updates and features. Make plans to to see this exceptional home.
- Type:
- Single Family
- Sq.Ft.:
- 3,000
- Status:
- Active
- Beds:
- 5
- Year built:
- 1967
- Baths:
- 4.00
- MLS#:
- 12026231
- Subdivision:
- Berkley Square
ADDITIONAL INFORMATION
Nothing to do but enjoy this turnkey property! Look no further as this beautiful 5 bedrooms 3.5 bathrooms home has it all! You are greeted with a beautiful open layout and lots of natural light throughout. The kitchen has ample counter and cabinet space, stainless steel appliances, quartz countertops, eat-in peninsula space. Newer roof and windows. New doors and trim. Spacious laundry room. New gutters and soffit fascia. 2 car garage. Oversized backyard with ample patio and driveway space. Patio brick. Conveniently located on a quiet residential street near parks, schools, expressways, trains, shops, restaurants. Truly a must see.
- Type:
- Single Family
- Sq.Ft.:
- 2,144
- Status:
- Active
- Beds:
- 3
- Year built:
- 1967
- Baths:
- 2.00
- MLS#:
- 12021660
ADDITIONAL INFORMATION
MULTIPLE OFFERS RECEIVED, best offers by 5:00pm Thursday 04/25. Outstanding location just steps away from Frontier Park and all it has to offer for this family-friendly Greenbrier subdivision home. A focal point for this home, adding uniqueness, additional space, and architectural beauty, is an expansive family room addition off of the kitchen boasting a stunning wood-beam cathedral ceiling and wood burning fireplace. Open/updated kitchen featuring granite counters, maple cabinets and a wall of windows to view the lovely, backyard with large deck while dining. Hardwood floors are under the carpet in all bedrooms. An updated, shared bath with access from the primary bedroom and hall, offers dual sinks and handcrafted marble tile. Some updating is needed in the lower level, but endless possibilities to personalize the massive space. A second full bath and large utility room with laundry, workbench and direct access to the 1.5 car garage complete the lower level. Greenbrier, Thomas and Buffalo Grove High School.
- Type:
- Single Family
- Sq.Ft.:
- 3,162
- Status:
- Active
- Beds:
- 4
- Year built:
- 1962
- Baths:
- 3.00
- MLS#:
- 12010141
ADDITIONAL INFORMATION
Expanded colonial in Premium neighborhood of Arlington Heights. True, Easy Walk to town and train. Handsome curb appeal with native landscape draws you in. Covered front porch to greet your friends and family that opens into this light filled home. Stepping in you will immediately note the rich hardwood floors throughout. Gut rebab in 2013 includes all new plumbing, electric, kitchen, bathrooms, custom built ins and so much more! Living & Dining room provide a great entertaining space and features a warm gas start/gas log fireplace. Easily moving into this one of a kind custom Amish kitchen, filled with timeless white cabinetry, leathered granite counters, stainless appliance suite, breakfast bar island, buffet center with beverage fridge and Kohler farmhouse sink that is perfectly presented! Moving to the expanded Family/Great Room you will love the Custom crafted barn doors with built in lockers and shelving keeps a busy family organized! Ideally finished to hold a crowd of friends, the family room is centered around the Amish Built Entertainment Center and wood-burning fireplace. Sliding Glass Door from family room opens to your party sized deck & stunning backyard. Second floor complete with serene primary suite, walk in closet outfitted with custom organizers, and luxurious Carrera marble bathroom with stunning glass enclosed shower. Three additional generous sized bedrooms share the updated full hall bathroom with beautiful dual sink vanity, shiny chrome fixtures & timeless tile choices that create this stylish bath! Second-floor laundry is finished with cabinetry and hanging rod. Full Basement highlights the finished recreation room & newly installed carpet in April 2024! Utility Room allows for amazing storage & New Utility Sink in 2023. Home is Served by Olive Elementary, Thomas Middle and John Hersey High School and located between St. James and St. Viator. Walk to Downtown Arlington Heights, Metra, Library, Dining & Shopping. NOTE The NEW: Sump Pump in 2023, Tear Off Roof & Architectural Shingles in 2017, Concrete Driveway, Walkway & Shed Slab in 2018, Attic Insulation 2019, Bosch SilencePlus Dishwasher in 2022, Sharp Microwave Drawer 2023, LG ThinQ SmartHome Refridgerator/Freezer in 2023, New Garage Door 2019, Gutters, Downspouts & Facia in 2017 PLUS SO MUCH MORE. Too many updates to list, see Additional Info Tab for a list of updates. Illinois licensed broker owned.
- Type:
- Single Family
- Sq.Ft.:
- 3,819
- Status:
- Active
- Beds:
- 5
- Year built:
- 1932
- Baths:
- 3.00
- MLS#:
- 12025178
ADDITIONAL INFORMATION
Unveiling the Vintage Green farmhouse which has always been a desired staple to Arlington Heights. A three story dream that exudes millwork, mouldings, leaded and stained glass windows historic to its period, yet with updates for today. Two welcoming porches and side deck. Family, friends and entertaining has always been immersed. The core of the home is the main level open floor plan recently painted, updated the lighting and refinished hardwood flooring. Cozy family room with wood burning/gas starter Fireplace. An expected farmhouse Kitchen with new stainless steel appliances and secondary working open pantry with wet bar. Private, separate dining room and quintessential parlor with pocket doors. Includes 5th bedroom/office and full bath on main level. Head up to third level purposed as a full primary suite including sitting room, ensuite, walk in closet and plumbing for coffee/wetbar. Three ancillary bedrooms on 2nd level and full bath. second level and stairs up to it offer wood floors under the carpeting on all areas except the 3rd bedroom (NE location) has tile flooring under carpet. Basement offers a large crawl space for storage and utilities, workroom and even more storage, roughed in bath. Detached 2.5 car garage on premium 132x91 corner lot that is just beautifully maintained and landscaped including 2 bing cherry trees and of course couldn't go without the McIntosh apple tree! Yard/ large deck superior for relaxing, BBQing, hosting friends and family and enjoying a crisp apple. Home is ideally situated across from Park/School, and central location to vibrant downtown Arlington Heights and all the amenities. Highly acclaimed public schools- Olive Mary Stitt, Thomas Middle School, John Hersey High School.
- Type:
- Single Family
- Sq.Ft.:
- 1,100
- Status:
- Active
- Beds:
- 2
- Year built:
- 1972
- Baths:
- 2.00
- MLS#:
- 12022915
- Subdivision:
- Windsor Woods
ADDITIONAL INFORMATION
Move into the very desirable Windsor Woods! Resort like living! Pool, Clubhouse, Assigned parking space & More! Top floor unit in elevator building. 2 bedroom & 2 bath condo. Master bedroom offers walk-in closet and private master bath. Award winning schools: Ivy Hill Elementary/Thomas Middle School/Buffalo Grove High school. Ideal location close to shopping, dining. 0.5 mile away from Camelot park playground and Lake Arlington with walking path open year round. Homeowner Association fee includes: parking, heat, gas, water, outdoor pool, clubhouse, snow removal, landscaping, scavenger & exterior maintenance. No rentals- must be owner occupied parking space #44. Storage just steps from your door.
- Type:
- Single Family
- Sq.Ft.:
- 4,307
- Status:
- Active
- Beds:
- 4
- Lot size:
- 0.34 Acres
- Year built:
- 2007
- Baths:
- 5.00
- MLS#:
- 12016785
- Subdivision:
- Sherwood
ADDITIONAL INFORMATION
Nestled in the heart of the highly regarded neighborhood of Sherwood, stands 1104 W. Watling, an exquisite residence that perfectly blends sophistication and comfort. This sprawling home boasts nearly 7000 square feet of meticulously designed living space. Located in sought after Arlington Heights and feeding into a trifecta of public schools (Patton, Thomas, Hersey) this fabulous dwelling is the most desirable home on the market. Step through the entrance to be greeted by vast 10-foot ceilings and gleaming hardwood floors that span the entire main level. The wide-open layout seamlessly merges living spaces, creating an atmosphere of effortless flow and connectivity. Directly to the right, the living room features breathtaking cathedral ceilings and a striking fireplace, adding an element of grandeur to this impressive home. To the left is the perfectly balanced dining room, longing to host dinner parties or family holidays for seasons to come. Prepare to be captivated by the enormous gourmet kitchen, a culinary haven adorned with high-end appliances, a stunning center island, perfectly situated butler's pantry and spacious walk-in pantry. Adjacent to the kitchen, a breakfast alcove beckons with its panoramic views of the yard through floor-to-ceiling windows. The cozy 3-season room boasts temperature control to offer year-round enjoyment. This space provides the perfect spot to unwind and soak in the beauty of the outdoors. Flooded with natural light, it offers a serene setting for morning coffees or relaxing summer evenings. The family room exudes warmth and comfort, featuring a majestic fireplace and a sprawling entertainment center. Open to the kitchen, this space is sure to be the hub of the house, perfect for intimate family moments or large gatherings. For those who seek productivity without compromise, a sophisticated office awaits on the first floor. Rich built-in bookshelves will inspire creativity and focus, while large windows that overlook the backyard provide light and calm when a mental break is required. Ascend the magnificent open staircase to the upper level and discover a haven of relaxation. Four generously sized bedrooms are capped by an enormous primary en-suite adorned with a tray-ceiling and fireplace. The lavish bathroom includes his and her sinks, a walk-in shower, and a luxurious soaking tub. Every second floor bedroom is attached to a bath. Two share a beautiful jack and jill configuration with tall ceilings and a skylight. The final bedroom is a mini-suite, complete with vaulted ceilings, massive closet and a gorgeous bath of its own. Descending into the sprawling fully finished basement, you'll discover a world of entertainment and leisure. Natural light floods the spacious rec room through plentiful windows and features a fireplace and wet bar. From the indulgent THEATER ROOM to the inviting WINE CELLAR, every corner of this expansive basement is designed for enjoyment. A fifth bedroom or exercise room provides flexibility, while ample storage space ensures that every need is met. Outside, a large fully fenced yard offers privacy and serenity, while a 3-car garage with a convenient mudroom adds functionality to this perfectly designed abode. The allure of Sherwood extends far beyond the walls of this exquisite home. Immerse yourself in a vibrant community where neighbors become friends and memories are made. Annual events such as Christmas parties with horse-drawn sleigh rides, Halloween festivities, Easter egg hunts, and golf outings will be the highlight of your year. With award-winning schools and amenities such as the Arlington Park Metra, Memorial Library, and Arlington Ridge Center just a short walk away, every convenience is within reach. Welcome home!
- Type:
- Single Family
- Sq.Ft.:
- 3,082
- Status:
- Active
- Beds:
- 4
- Lot size:
- 0.21 Acres
- Year built:
- 1967
- Baths:
- 4.00
- MLS#:
- 12022627
- Subdivision:
- Greenbrier
ADDITIONAL INFORMATION
Unlock the door to a comfortable lifestyle with this nicely designed 3-level home, 4 bedrooms/3.1 baths that elevates living of comfort and style offering a total of 3,082 livable sq.ft. plus huge crawlspace for extra storage. Nestled in an enviable location, sought after District 25&215 School District, a stone's throw from the beautiful Frontier Park with its inviting tennis courts, bike paths, this extended split-level abode is perfectly crafted for those who covet a life of comfort and convenience. As you step inside, be prepared to be whisked away into a world where every detail is fashioned for your comfort and satisfaction. It boasts not one, but two master suites that promise a sanctuary of peace and relaxation for its inhabitants. Moreover, an additional bonus room/office with a walk-up feature to the serene backyard offers the perfect blend of privacy and accessibility, making it an ideal spot for your home office or a cozy retreat. A few steps down from the main level, discover a generous size family room with new carpet, elegantly designed with a gas/wood burning fireplace encased in exquisite stonework. The large kitchen comes equipped with SS appliances, separate formal dining room and breakfast area. Other major improvements are: newer HVAC system, 2023 water heater, booster pump, sump pump, attached 2 car garage with a super premium and silent new garage opener that adds an extra layer of convenience to your daily routine. New landscaping lighting that highlights the home's architectural beauty and creates an inviting ambiance. Moreover, the entire home is enveloped in an embrace of tranquility, thanks to its proximity to Frontier Park, offering a harmonious balance between the buzz of city life and the calm of a peaceful hometown environment. Ideal for city commuters seeking a blissful retreat from the urban hustle without sacrificing convenience, this home represents a rare opportunity to indulge in a lifestyle where every day feels like a getaway. Don't miss the chance to make this house your forever home, where every feature is designed with your utmost comfort in mind. The current mortgage loan might be assumable and is at 3.25%! PLEASE, serious and pre-approved buyers only!
- Type:
- Single Family
- Sq.Ft.:
- 1,505
- Status:
- Active
- Beds:
- 3
- Year built:
- 1991
- Baths:
- 3.00
- MLS#:
- 12022051
- Subdivision:
- Frenchmens Cove
ADDITIONAL INFORMATION
Welcome to Frenchman's Cove. This captivating townhouse offers convenience, charm, and spaciousness in the sought-after community. Step inside to find a welcoming foyer leading to an inviting living space with gleaming laminate hardwood floors, soaring ceilings creating an atmosphere of grandeur with an open living and separate dining room area opening up to a private patio, ideal for relaxing or entertaining. The thoughtfully designed kitchen with newer porcelain tiles boasts ample counter and cabinet space, stainless steel appliances, along with an eating area. Retreat to the primary bedroom oasis with its vaulted ceiling, walk in closet, and private bath with double sink, or utilize additional bedrooms for guests or home office space. Modern comforts include a private entry, three bedrooms, two full baths, plus first floor powder room, first floor laundry room, and two car garage with a storage room, newer garage door and opener. Impeccably maintained and move-in ready, enjoy a carefree lifestyle in this residence located near shops, parks, restaurants, and schools. Don't miss your chance to make Frenchman's Cove your new home sweet home, blending convenience and charm seamlessly.
- Type:
- Single Family
- Sq.Ft.:
- 1,829
- Status:
- Active
- Beds:
- 3
- Lot size:
- 0.24 Acres
- Year built:
- 1984
- Baths:
- 3.00
- MLS#:
- 12020611
- Subdivision:
- Creekside
ADDITIONAL INFORMATION
MOVE right in! This fully renovated home welcomes you with newer barn-themed garage and front doors wrapped in large front yard with newer driveway. Brand New windows throughout the home. Enter into a bright sunlit living room. Enjoy afternoons on your newer patio surrounded by an oversized fenced-in backyard while watching kids and pets play. Newer hardwood flooring on the first floor. NEW fully renovated white eat-in kitchen with tile backsplash, quartz counters and fenced in yard view. All new high end stainless steel appliances. Vaulted ceilings in contemporary primary bedroom and family room. Great closet spaces in primary bedroom continue to bathrooms, other bedrooms, pantry and attic. Tasteful remodels in all 2.5 bathrooms. Double vanity with granite and Large shower in primary bath. Two other nicely sized bedrooms with natural light and ceiling fans. Updated landscaping. New washer and dryer on the first floor. Friendly neighbors in a charming block with stellar schools. Playground, peaceful walking path, tennis courts, Buffalo Creek Reservoir right around the corner. Just a few steps to Nickol Knoll Park/Golf Course for your short game and a good run up Payton Hill with a great view of downtown Chicago. A Perfect house to call home!
- Type:
- Single Family
- Sq.Ft.:
- 2,861
- Status:
- Active
- Beds:
- 4
- Year built:
- 2024
- Baths:
- 5.00
- MLS#:
- 12021444
ADDITIONAL INFORMATION
Brand NEW CONSTRUCTION in a Quiet, walking neighborhood. Available Approx. July. Larger Open Family Room/Kitchen, Separate Dinning Room, Private Study, Living Room, Mud Room with sink, 4 Spacious Bedrooms, 2nd Floor Laundry & 4-1/2 Baths. All TOP RATED Schools: HERSEY & SAINT VIATOR HS., Olive Mary Stitt Grade School & Thomas Jr HS. Filled with Quality workmanship! Large Gourmet Kitchen with sit-down Island, Stainless Steel KitchenAid Appl Package including a KitchenAid 6 Burner Pro-Style Cooktop. Large 21x17 Family Rm with Light Filled 12 foot wide Sliding Door. Luxurious Vaulted Ceiling Master Suite w/2 walk-in closets. Master Bathroom w/large walk-in, fully tiled shower & seat plus Standing Tub. Bedroom 2, also with Vaulted Ceiling, is a private suite with its own private bath. State-of-the-Art TRANE Variable Speed 2-ZONE Very Hi-Efficiency 97% Energy Star Furnace with Automatic Outdoor FRESH Air Intake & 4" Media Filter. 13-SEER Air Cond for proficient Cooling. Many high-end upgraded touches throughout. 21 x 21 GARAGE with rough-in for EV car chargers. Close to ALL the enjoyable downtown Arlington Heights amenities....AND a FULL, BIG 900+ sqft. FINISHED BASEMENT for entertaining with Full Bath and Wet Bar. Come See!
- Type:
- Single Family
- Sq.Ft.:
- 1,207
- Status:
- Active
- Beds:
- 3
- Year built:
- 1969
- Baths:
- 2.00
- MLS#:
- 11957387
ADDITIONAL INFORMATION
Wow, a fantastic opportunity to purchase in sought after Arlington Heights! Lovingly cared for by long-time homeowner, this classic split level is ready for a new owner. You will love the open and bright main level and the circular flow of the kitchen. Grilling out is a breeze with sliding doors from the dining room and an exit from the kitchen to the back patio and yard. The second floor includes three nice sized bedrooms and a hall bath that can accommodate everyone with a double bowl vanity and plenty of storage. You will find the lower level family room to be spacious enough for family and friends but cozy enough for a quiet evening by the fire place. A large utility / storage / laundry room and a half bath round out the lower level. Easily expand the half bath into the utility room to create a second full bath. Furnace and Air Conditioning both new within the last 5 years, brand new carpet in lower level. Living in 116 E Hintz has you just blocks to award winning Poe Elementary School, close to Lake Arlington, Camelot Park and Pool, restaurants, shopping and main roads. Don't miss the chance to make this neighborhood your home!
- Type:
- Single Family
- Sq.Ft.:
- 2,075
- Status:
- Active
- Beds:
- 3
- Year built:
- 2020
- Baths:
- 3.00
- MLS#:
- 12001034
- Subdivision:
- Heritage Park
ADDITIONAL INFORMATION
This gorgeous newer construction home shows like a model! This is an impeccably maintained open concept home with luxury custom features throughout. The kitchen is straight out of a magazine featuring classic white cabinetry, quartz counters, large entertaining and breakfast island. The kitchen opens to a large family room with a gas fireplace, rich hardwood floors and recessed lighting. Wonderful natural light throughout the home. Custom window treatments throughout the main level. Beautiful high-end railings lead to the second floor featuring three generous sized bedroom. The primary suite features a huge walk-in closet with custom organizers. The primary en suite luxury bathroom has dual vanity sinks, plenty of cabinetry and storage and large shower. For added convenience the laundry room is also on the second floor. Full extra deep unfinished basement roughed in for a bath. Builder installed radon control system. Two car attached garage. Enjoy the outdoor living area with an patio with fencing between homes for added privacy. This townhome is a must to see!!
- Type:
- Single Family
- Sq.Ft.:
- 1,350
- Status:
- Active
- Beds:
- 3
- Year built:
- 1988
- Baths:
- 2.00
- MLS#:
- 11986114
- Subdivision:
- Newport Village
ADDITIONAL INFORMATION
Beautifully updated 3 bed, 1.5 bath townhome in desirable Newport Village! The modern kitchen features newer two-tone cabinetry, quartz countertops with a breakfast bar peninsula, white backsplash and stainless steel appliances. Stunning hardwood floors flow seamlessly throughout the home. The spacious family room/dining room combo boasts a soaring vaulted ceiling, and with an abundance of natural light and an open layout, this home is designed for both style and functionality. Also on the main floor is the laundry room that leads out to the one car garage with storage, a half bath and one of the three large bedrooms. Upstairs find the primary bedroom with a huge walk-in closet with custom organizers, the second nice sized bedroom, and the updated full shared bathroom with dual vanity. Relax on the private patio that has a new fence and is next to Creekside Park. HVAC 2014, water heater 2015, roof 2023. Conveniently located near 53, restaurants, shopping and Buffalo Creek Forest Preserve. This home is ready to move right in!
- Type:
- Single Family
- Sq.Ft.:
- n/a
- Status:
- Active
- Beds:
- 4
- Lot size:
- 0.15 Acres
- Year built:
- 2015
- Baths:
- 5.00
- MLS#:
- 12019897
ADDITIONAL INFORMATION
Welcome to this magnificent newer construction home (built in 2015) nestled in the heart of downtown Arlington Heights! TOP SCHOOLS include Olive Elementary, Thomas Middle and Hersey High School. Breathtaking wrapped front porch invites you inside to a grand 2-story foyer with an elegant coffered wood ceiling and gleaming hardwood floors that flow throughout the home. The quality build is evident, with gorgeous crown molding and upgraded Pella windows offering stunning views from every angle. The sun-drenched living room seamlessly flows into the dining room, perfect for hosting large gatherings. NEWLY RENOVATED KITCHEN (2020) is a culinary enthusiast's delight! Crisp, white cabinetry, and NEW stainless-steel appliances (2020), including a sub-zero refrigerator, Wolf stove and hood, Bosch dishwasher, U-Line beverage fridge, and Kitchen Aid microwave. The adjacent great room offers a relaxing space with a gorgeous brick fireplace, where many memories are waiting to be made. Brilliant laundry room and powder room adorn this level. Escape upstairs to your dreamy oasis in the luxury primary bedroom featuring TWO walk-in closets with custom organizers. Pamper yourself in the NEW (2022) spa-like ensuite with a sleek design and wonderful color pallet. Dual sink vanity, elegant walk-in shower and chic soaking tub makes this the ultimate haven. Three additional bedrooms are generous in size, with one bedroom having its own ensuite, while the other two share a well-appointed hall bathroom with a dual sink vanity. All NEW CARPET on the second level (Dec. 2023). The basement is an entertainer's dream with all the bells and whistles! NEWLY finished (2018), this sprawling space offers a huge rec area with a wet bar, beverage fridge and an ice maker! Fifth bedroom and full bathroom add to the convenience for your guests. Additional room is ready to host all of your fitness favorites, the possibilities are endless! Additional storage space will keep everything organized and NEW water heater (2024) ensures comfort. Head outside where the fully fenced yard leads to an oversized 2-car garage. Enjoy a quick stroll to Carriage Walk Park and minutes to Recreation Park, downtown Arlington Heights dining, shopping, the library, Metra, and more! This home provides the space and functionality you desire with prime proximity to all of Arlington Heights' amenities. Nothing to do but move in- Welcome home!
- Type:
- Single Family
- Sq.Ft.:
- 2,290
- Status:
- Active
- Beds:
- 2
- Year built:
- 2015
- Baths:
- 4.00
- MLS#:
- 12016596
- Subdivision:
- Arlington Market
ADDITIONAL INFORMATION
Beautifully maintained home in the highly desirable Arlington Market development, which provides easy access to all Arlington Heights has to offer - shopping, dining, Metra, Recreation Park, library, a community garden, day care and schools. This former model home includes multiple upgrades including designer kitchen and baths, wood floors, upgraded lighting, custom built-in cabinetry...a must see! This 2 bedroom, 3 1/2 bath home has flexible space on all 3 levels. The main floor includes a foyer, 1/2 bath, custom kitchen, family room with a gas fireplace and flexible space that could be used as a dining room, office or den. The second floor has a master suite, 2nd bedroom, full bath, laundry room and loft area that could also be used as a 3rd bedroom or office if desired. The master suite includes a vaulted ceiling, walk-in closet and ensuite bath with a walk-in shower. The English basement is fully finished including a full bath, wood floors, custom wet bar, wine refrigerator, built-in cabinets with a utility room and crawl space for storage. Professionally landscaped and hardscaped low maintenance yard with a two-garage including a Tesla charger.
- Type:
- Single Family
- Sq.Ft.:
- 700
- Status:
- Active
- Beds:
- 1
- Year built:
- 1982
- Baths:
- 1.00
- MLS#:
- 12014559
- Subdivision:
- Luther Village
ADDITIONAL INFORMATION
JUST A WONDERFUL REMODELED AND BARELY LIVED-IN UNIT IN A FANTASTIC FULL AMENITY COMMUNITY LOCATED BLOCKS FROM DOWNTOWN ARLINGTON HEIGHTS, METRA, THE LIBRARY, RESTAURANTS AND SO MUCH MORE. WELCOME TO LUTHER VILLAGE - A 55+ COMMUNITY THAT OFFERS TONS OF LUXURY AMENITIES: INDOOR POOL, COUNTRY STORE, DINING ROOM WITH A DELICIOUS MENU (WE TRIED IT!), WORKOUT ROOM, BUSINESS CENTER, CLUBHOUSE, ACCESS TO MEDICAL CARE, ARCHITECTURAL DESIGN AND STYLE, SECURED BUILDING, ACTIVITIES AND MUCH MUCH MORE. UNIT 335 IS A LARGE 1 BEDROOM 1 BATH SOUTH FACING UNIT WHICH OFFERS WASHER/DRYERS ON THE SAME FLOOR JUST A FEW STEPS DOWN THE HALL. LOADS OF NATURAL LIGHT WITHOUT THE BUSINESS OF CARS COMING AND GOING. ENJOY AN UPDATED KITCHEN, STAINLESS STEEL APPLIANCES, UPDATED WOOD LAMINATE FLOORING/ CARPETING, FRESH PAINT, AND WHITE PANELED DOORS AND TRIM. ONE OF THE ONLY UNITS WITH A WALK-IN SHOWER! LAUNDRY ROOM JUST DOWN THE HALL. BALCONY FACING SOUTH OVERLOOKS PROFESSIONALLY LANDSCAPED GROUNDS. (THIS IS A CO-OP, SUBJECT TO RESTRICTIONS AND BOARD APPROVAL.)
- Type:
- Single Family
- Sq.Ft.:
- 1,400
- Status:
- Active
- Beds:
- 2
- Year built:
- 1968
- Baths:
- 2.00
- MLS#:
- 12012723
- Subdivision:
- Regent Park
ADDITIONAL INFORMATION
REGENT PARK * TREE TOP VIEW * SUNFILLED This lovely two bedroom - two bath unit is move in ready. Lovingly cared for and now ready for its next chapter. Windows have been replaced; AC units newer. The unit is sprawling and has a very homey feel. No long hallways, just 4 units per floor. Regent Park offers a beautiful lake, walking paths, tennis and swimming. Schools are award winning District 25 and Prospect High School. This is a rare offering in a wonderful community.
- Type:
- Single Family
- Sq.Ft.:
- 1,300
- Status:
- Active
- Beds:
- 2
- Year built:
- 1967
- Baths:
- 2.00
- MLS#:
- 12012499
- Subdivision:
- Country Club Condominium
ADDITIONAL INFORMATION
Beautiful 2 bed, 1 and 1/2 bath duplex up Condo in Arlington Heights! Don't miss your opportunity to own this amazing unit, with a spacious eat in kitchen that boasts granite countertops, custom cabinets, stainless appliances and a brand-new breakfast bar with even more storage! Bonus room upstairs attached to the large primary bedroom currently being used as a walk-in closet but could easily be converted into an office or workout room. The second bedroom is also very spacious, with a built-in vanity for added convenience! And don't overlook the fact that heat, water and gas are included in the HOA, less bills, more peace of mind! One reserved spot is included with the unit and there is also additional unreserved parking. Located in the Hersey HS district, walking distance to shopping, dining, nightlife and everything else Arlington Heights has to offer, this property is not to be missed, request your tour today!


© 2024 Midwest Real Estate Data LLC. All rights reserved. Listings courtesy of MRED MLS as distributed by MLS GRID, based on information submitted to the MLS GRID as of {{last updated}}.. All data is obtained from various sources and may not have been verified by broker or MLS GRID. Supplied Open House Information is subject to change without notice. All information should be independently reviewed and verified for accuracy. Properties may or may not be listed by the office/agent presenting the information. The Digital Millennium Copyright Act of 1998, 17 U.S.C. § 512 (the “DMCA”) provides recourse for copyright owners who believe that material appearing on the Internet infringes their rights under U.S. copyright law. If you believe in good faith that any content or material made available in connection with our website or services infringes your copyright, you (or your agent) may send us a notice requesting that the content or material be removed, or access to it blocked. Notices must be sent in writing by email to DMCAnotice@MLSGrid.com. The DMCA requires that your notice of alleged copyright infringement include the following information: (1) description of the copyrighted work that is the subject of claimed infringement; (2) description of the alleged infringing content and information sufficient to permit us to locate the content; (3) contact information for you, including your address, telephone number and email address; (4) a statement by you that you have a good faith belief that the content in the manner complained of is not authorized by the copyright owner, or its agent, or by the operation of any law; (5) a statement by you, signed under penalty of perjury, that the information in the notification is accurate and that you have the authority to enforce the copyrights that are claimed to be infringed; and (6) a physical or electronic signature of the copyright owner or a person authorized to act on the copyright owner’s behalf. Failure to include all of the above information may result in the delay of the processing of your complaint.
Arlington Heights Real Estate
The median home value in Arlington Heights, IL is $328,200. This is higher than the county median home value of $214,400. The national median home value is $219,700. The average price of homes sold in Arlington Heights, IL is $328,200. Approximately 71.59% of Arlington Heights homes are owned, compared to 23.72% rented, while 4.69% are vacant. Arlington Heights real estate listings include condos, townhomes, and single family homes for sale. Commercial properties are also available. If you see a property you’re interested in, contact a Arlington Heights real estate agent to arrange a tour today!
Arlington Heights, Illinois 60004 has a population of 75,911. Arlington Heights 60004 is more family-centric than the surrounding county with 35.33% of the households containing married families with children. The county average for households married with children is 30.49%.
The median household income in Arlington Heights, Illinois 60004 is $87,790. The median household income for the surrounding county is $59,426 compared to the national median of $57,652. The median age of people living in Arlington Heights 60004 is 44 years.
Arlington Heights Weather
The average high temperature in July is 83.7 degrees, with an average low temperature in January of 16.6 degrees. The average rainfall is approximately 37.1 inches per year, with 37.3 inches of snow per year.
