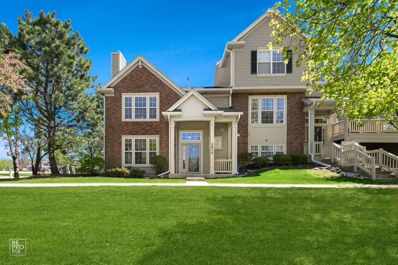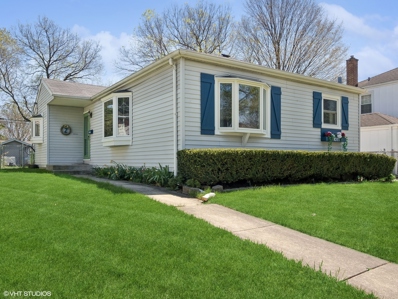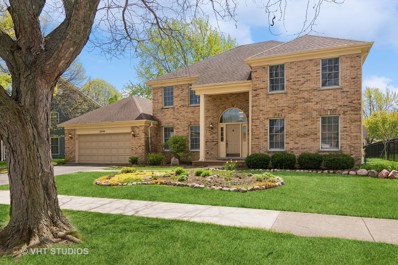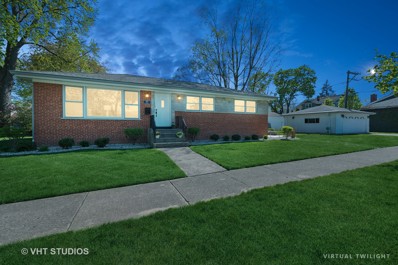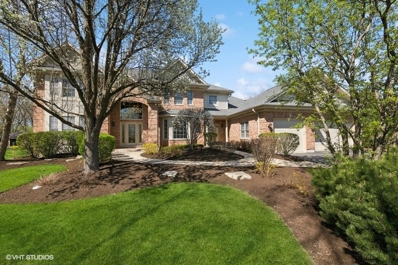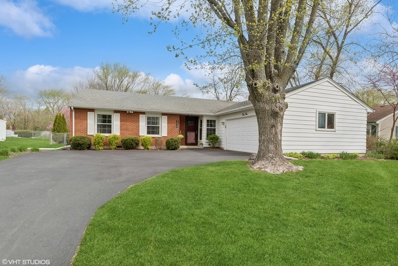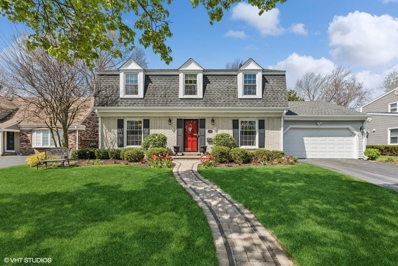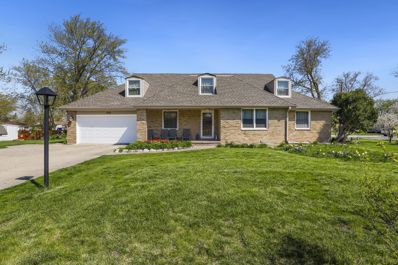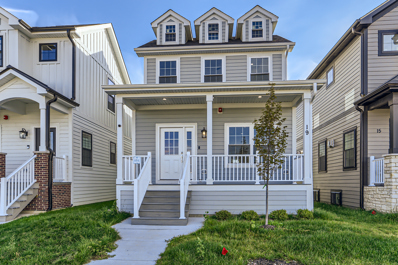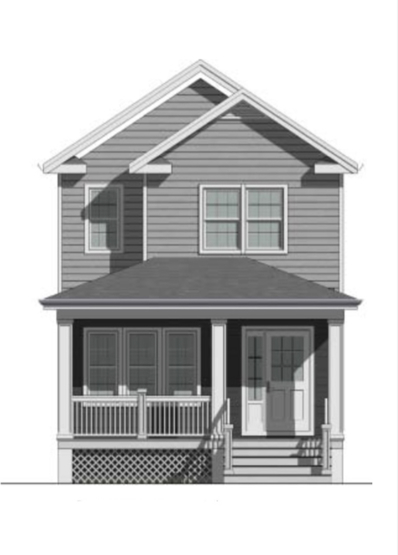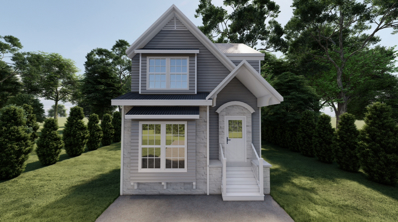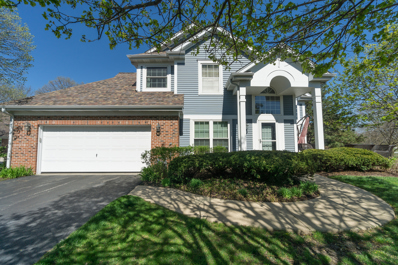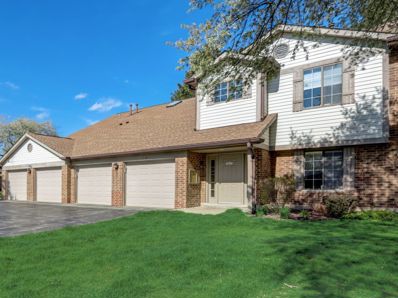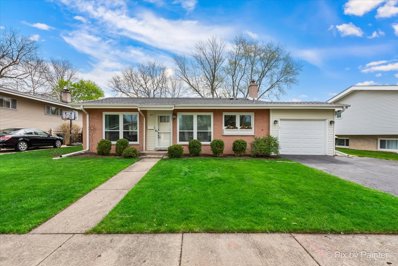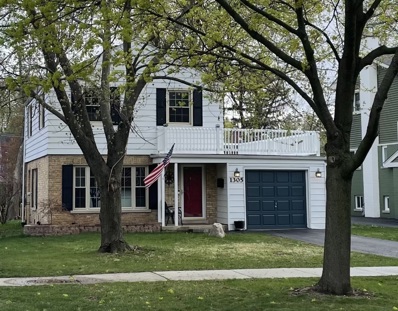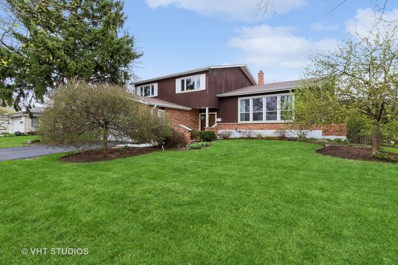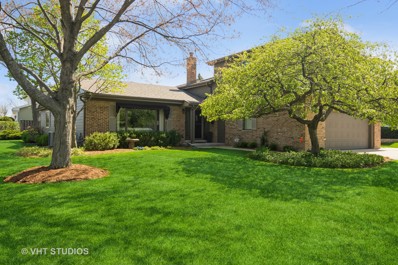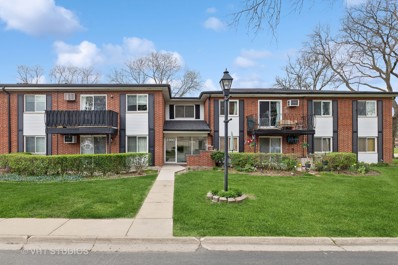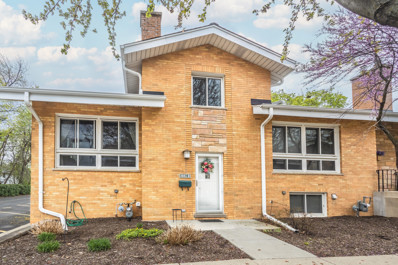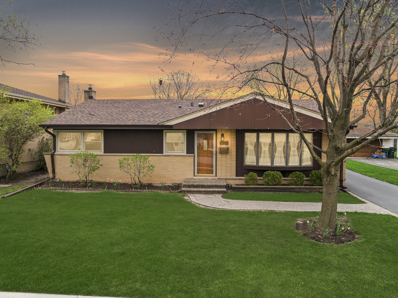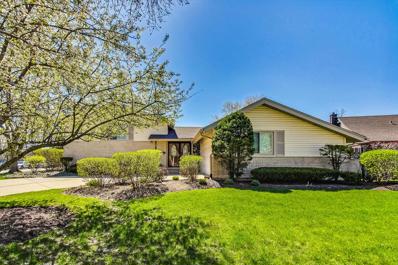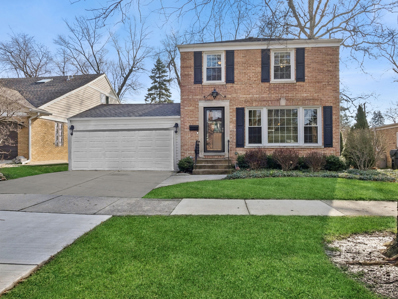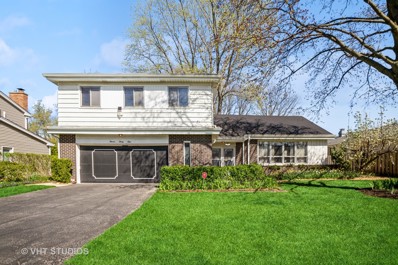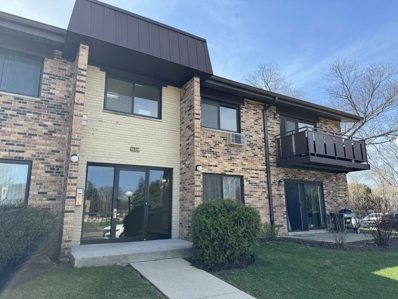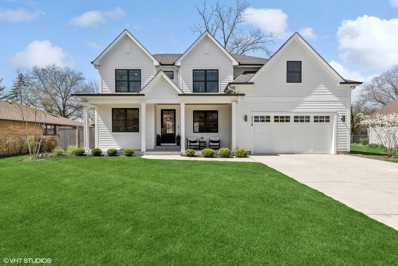Arlington Heights IL Homes for Sale
Open House:
Sunday, 4/28 6:00-9:00PM
- Type:
- Single Family
- Sq.Ft.:
- 1,600
- Status:
- NEW LISTING
- Beds:
- 3
- Year built:
- 2000
- Baths:
- 3.00
- MLS#:
- 12040388
ADDITIONAL INFORMATION
Excellent Location and Fantastic Condition. Amazingly maintained End Unit town house (Facing North West) with large 3 bed rooms , 2.5 baths In popular GREENWOOD Place!! . The neighborhood in Greenwood Place has multiple parks and trails within a short distance.Kitchen With wood Floor and Stainless Steel Appliances. Wood floor throughout the main level with recessed LED lights.The bright living/dining room combo welcome you with large windows overlooking the pond.Luxurious white kitchen cabinets with Quartz Countertops. All Walls ,Baseboards and Doors in the First and Second Levels are freshly painted . Brand new Carpet on stairs and in Second Level. Luxury Master Suite With Attached bathroom features dual sink vanity, a separate shower, and a bathtub. HOA Includes Exterior Maintenance, Water , Trash Removal , Snow Cleaning , Lawn Care , Insurance , Scavenger . Two Car attached Garage. Top rated Greenbrier Elementary, Thomas Middle and Buffalo Grove High School.Located close to everything including downtown Arlington Heights, shopping, Rt. 53, and short distance to elementary school!. Rentals Allowed.THIS CAN BE YOURS!!
- Type:
- Single Family
- Sq.Ft.:
- n/a
- Status:
- NEW LISTING
- Beds:
- 3
- Year built:
- 1952
- Baths:
- 2.00
- MLS#:
- 12035826
ADDITIONAL INFORMATION
A great place to call home in desirable Arlington Heights! Enter this charming ranch, and you'll find an open and bright main level that offers a spacious living and dining room combined with a neutral kitchen, island and plenty of cabinets for storage. There are 3 functional bedrooms located at the back of the home with an updated, shared full bathroom. Other features include hardwood flooring throughout, mostly all new windows, beautiful bay windows in living/dining room and primary, canned lighting with dimmers, and Nest thermostat. The large lower level affords enough space for a home theatre, playroom, crafting, or exercise area, plus a bonus 4th bedroom/office option with adjacent full bathroom and walk in shower. The basement also includes an immense laundry room with extra storage and newer mechanicals. Outside offers a rare, custom built 2.5 car garage with gas heat, wired for cable/internet, bar area w/ fridge, storage, and work space. Beautiful yard with patio, garden boxes, enclosed fence, parking for 4 cars, and surrounded by mature trees and perennials. Both exterior doors and shutters were replaced with a pop of color to compliment the home's modern grey exterior. Walking distance to Arlington Park Metra, close to downtown, and located in Patton/Thomas/Hersey schools. Come check it out during open houses scheduled Saturday 4/27 and Sunday 4/28 between 12:00-3:00.
- Type:
- Single Family
- Sq.Ft.:
- 3,088
- Status:
- NEW LISTING
- Beds:
- 4
- Lot size:
- 0.24 Acres
- Year built:
- 1989
- Baths:
- 3.00
- MLS#:
- 11992101
- Subdivision:
- Lake Arlington Towne
ADDITIONAL INFORMATION
Welcome Home! Introducing 2240 N. Charter Point located steps to the lake in the sought after Lake Arlington neighborhood! Built in 1991, this traditional center entry colonial is one of the larger models in the neighborhood offering almost 3100 square feet of living space on the main and upper levels of this timeless home. Large living and dining rooms flank a grand 2-story foyer and beautiful open staircase to the second floor. This charming kitchen opens to the family room with a brick fireplace, and offers such a warm and inviting feel, and so easy to entertain! Kitchen features include solid oak cabinetry, stainless steel appliances, granite countertops, generous center island with storage & breakfast bar seating, pantry closet, and separate desk area offers a great homework station and additional storage space. Main level home office is ideally conducive to your work from home schedule, or could easily be converted into a cozy den / 5th bedroom if needed! The impressive primary suite features tray ceiling detail and offers a generous bedroom arrangement, 2 huge walk-in closets, large bathroom with vaulted ceilings & skylight, jetted tub & shower, and separate water closet. Three additional bright and cheery bedrooms share a hall bath with double vanity and tub/shower combo on the second floor. Unfinished full basement is clean and ready for home gym/exercise, kids playroom area, workshop space and all of your personalization & ideas. This brick & cedar home sits on an approx. quarter-acre and has been professionally landscaped and nicely maintained. Enjoy ease of entertaining from inside to out as you step onto the back deck from either kitchen or family room. This sunny backyard is a great space for a plethora of activities, and ideal for your summer gardening too! The Lake Arlington neighborhood offers beautiful walking paths around the lake, indoor and outdoor pools, sun deck, tennis, and so much more. Check out this fantastic opportunity to live in a beautiful home in a beautiful neighborhood community filled with so many amenities & activities offered for your year round enjoyment, and start enjoying the summer in your new home! AS-IS SALE
- Type:
- Single Family
- Sq.Ft.:
- 1,245
- Status:
- NEW LISTING
- Beds:
- 3
- Year built:
- 1962
- Baths:
- 2.00
- MLS#:
- 12033826
ADDITIONAL INFORMATION
Welcome home to one of the prettiest and desirable neighborhoods in Arlington Heights! Well maintained and updated all brick ranch with a detached two car garage situated on the corner of Vine and Vail! Featuring a white and bright kitchen with quartz countertops, stylish backsplash and eating area, three bedrooms, 1.1 baths and hardwood floors throughout. Recently renovated and finished basement offers additional living space with a large family room, office space, laundry room and tons of storage! Fabulous proximity to all that downtown Arlington Heights has to offer: restaurants, shops, cafes, Metra train station, library, parks and top rated schools. Fantastic opportunity to experience the best of the Arlington Heights lifestyle.
$1,200,000
710 E Hintz Road Arlington Heights, IL 60004
- Type:
- Single Family
- Sq.Ft.:
- 6,235
- Status:
- NEW LISTING
- Beds:
- 5
- Lot size:
- 0.75 Acres
- Year built:
- 2001
- Baths:
- 5.00
- MLS#:
- 12032037
ADDITIONAL INFORMATION
Introducing an Exquisite Custom Home: A Narrative of Elegance and Functionality. With a captivating assumable interest rate of 4.375%, this remarkable custom home presents an unparalleled opportunity for the discerning buyer who values meticulous craftsmanship and refined details. Spanning over 6,235 sqft of living space, situated on an expansive 0.75-acre lot measuring 109x280, this property epitomizes luxury living at its finest. Upon arrival, one is greeted by impeccably landscaped grounds, meticulously manicured to create a tranquil oasis reminiscent of a park-like setting. Towering mature trees provide year-round splendor, complemented by perennial gardens that adorn the landscape. From the main entrance, step into the foyer, adorned with an opulent chandelier. Guests are welcomed into a space exuding warmth and sophistication. The main level boasts a formal living room and an expansive dining area, ideal for hosting gatherings of all sizes. A functional Butler's Pantry adds convenience to your serving needs. The heart of the home lies within the chef's dream kitchen, featuring five remote-operated skylights, custom cabinets, and exquisite granite countertops. A spacious center island, breakfast bar, and top-of-the-line appliances cater to culinary enthusiasts. Adjacent is a sunken family room, providing a cozy retreat for gatherings with loved ones. Convenience meets elegance with a guest suite/flex room on the main level, complete with an attached full bathroom. A secondary family entry offers practicality and has built-in storage and a programmable keypad for seamless access. Luxury extends to the second floor, where a lavish primary suite awaits, boasting a spa-like bathroom and expansive custom closet. Three additional bedrooms, each with ample closet space and access to well-appointed bathrooms, complete the upper level. The finished basement mirrors the main level's footprint, featuring a full wet-bar, expansive recreation areas, a versatile 6th bedroom, and a custom bathroom. Radiant heated floors ensure year-round comfort and functionality, while thoughtful storage solutions add convenience. Notable exterior features include a four-season gazebo, an Eaton Generator, pre-wired for exterior cameras and security, and a shed on a concrete foundation. Recent upgrades, including a New Roof-2023, Custom French Patio Door-2024 and Garage Doors-2024, Both Furnaces- 2019, Both AC units-2019, Hot Water Heater-2022, all five Skylights- 2019, Gas Range-2021, Built-in Fridge- 2023, 2nd Fridge/Freezer(basement -2020) Sump Pumps-2019,2022, Ejector Pump-2021 & Exterior Lighting-2023 further enhancing the property's allure. In conclusion, welcome to a residence where luxury meets functionality, where every detail has been thoughtfully created to offer an unparalleled living experience. Welcome Home!
- Type:
- Single Family
- Sq.Ft.:
- 1,455
- Status:
- NEW LISTING
- Beds:
- 3
- Lot size:
- 0.21 Acres
- Year built:
- 1962
- Baths:
- 2.00
- MLS#:
- 12030093
- Subdivision:
- Hasbrook
ADDITIONAL INFORMATION
Beautiful ranch style home located on a large deep lot in the highly desirable Hasbrook neighborhood. Stunning remodeled kitchen featuring high end white cabinetry and SS appliances with granite counters and a deep grey porcelain kitchen floor. Conveniently located is the large laundry room off of the kitchen. The kitchen opens to a large sunny breakfast dining area. Two full remodeled baths. Rich hardwood floors, white moldings, all neutral decor and recessed lighting. Relax in the large Family room and a living room that can easily be a formal dining room. The home is on a crawl space and has a professionally installed encapsulation system. Enjoy the outdoors with the huge rear yard. Bedroom Windows have been replaced in 2019, living rm, kitchen, and front windows 2023, furnace- 2020 and hot water heater replaced 2021. Two car garage, driveway redone 2022. This fabulous home is steps from Patton Elementary School, Rt 53 and the Metra, and all that wonderful downtown Arlington Hts has to offer.
Open House:
Sunday, 4/28 7:00-9:00PM
- Type:
- Single Family
- Sq.Ft.:
- 2,409
- Status:
- NEW LISTING
- Beds:
- 4
- Lot size:
- 0.21 Acres
- Year built:
- 1967
- Baths:
- 4.00
- MLS#:
- 12034533
ADDITIONAL INFORMATION
Have you been waiting for a home that is beautifully UPDATED, has tons of SPACE, feeds into award-winning SCHOOLS and is located in a great NEIGHBORHOOD? Then you don't want to miss this one! Gorgeous 4 bedroom/2.2 bath home with over 2400 square feet of move-in ready space! HIGH-END details abound - whether it be the HARDWOOD floors throughout, classic CROWN MOLDING, the two-sided FIREPLACE, the BUILT-IN cabinets and bookshelves or so much more! The owners have lovingly maintained and updated the home with 30-year ROOF (2009), double-paned energy-efficient WINDOWS (2006 & 2010), new soffits, fascia, oversized gutters and leaf guards (2023), paver stoop and walkway (2020), and a newly poured GARAGE floor complete with epoxy covering (2023). Enjoy evenings around the FIREPIT on the paver patio (2019) - not to mention your carefully landscaped YARD enhanced with privacy plantings. KITCHEN was completely remodeled in 2019 with white 42" cabinets, quartz counters and stainless appliances. Upstairs BATH was gutted to the studs in 2022 and finished with custom vanity and tilework. Home was expanded in 2006 to add an amazing 4-season SUNROOM which is bound to become a favorite gathering spot! Top SCHOOLS Olive-Thomas-Hersey. All this and easy ACCESS to major arteries, shopping, dining and entertainment! What more could you want! Come check it out for yourself and fall in love with your new home today! **Be sure and check out the interactive floorplan under virtual tours**
Open House:
Sunday, 5/5 3:00-6:00PM
- Type:
- Single Family
- Sq.Ft.:
- 2,668
- Status:
- NEW LISTING
- Beds:
- 4
- Year built:
- 1969
- Baths:
- 4.00
- MLS#:
- 12025864
ADDITIONAL INFORMATION
Do not disturb occupants, showings by appointment only. Looking for the ideal multigenerational home? Look no further! This property offers a WONDERFUL LOCATION, OPTIONAL 5 BEDROOM LAYOUT, & A POTENTIAL MAIN FLOOR IN-LAW SUITE WITH PRIVATE ENTRY! As you tour this home note the peaceful location, nearly 1/2 acre lot, ample driveway parking, beautiful brick construction, charming front porch, & stunning outdoor kitchen! Pass through the covered front porch and step inside of the enormous in-law suite! You'll be greeted by a formal foyer boasting fresh neutral paint, contemporary lighting, & ample storage space! The spacious in-law living quarters boasts a private entry (with easy access to the main home if needed), 1 spacious bedroom with dual closets & a brand new spa-like bathroom with dual sink vanity, jetted tub, & modern shower with body sprayers! Private in-law living quarters feature a spacious living room, separate office/den & access to a fully finished basement with bar! The main home offers sunning hardwood flooring, fresh neutral paint, 3 enormous 2nd floor bedrooms, & a large eat-in-kitchen! Entertain with ease in the large kitchen with adjacent outdoor kitchen, perfect for holiday gatherings! Kitchen offers durable wood cabinetry, modern recessed lighting, granite counters, & stainless steel appliances! Kick back and relax in the large family room featuring beautiful wood flooring & a relaxing fireplace! Take in the peaceful outdoor views from your spacious paver patio with full outdoor kitchen/sink & ample room for gardening with cherry, plum, pear, peach and sour cherry fruit trees. Utilize the incredible FULLY FINISHED BASEMENT featuring modern finishes, a spacious rec room, wine bar with granite counters, fresh paint, surround sound, modern recessed lighting, and tucked away storage space! This basement is ideal for your HOME OFFICE, THEATER, or GYM! This home has been meticulously maintained- nothing to do but MOVE IN & ENJOY! Short distance to shopping, entertainment, & restaurants! Quick commute to Metra & highways! Incredible community & truly a commuters dream! HIGHLY RATED SCHOOLS & truly turnkey! This home is sure to impress!
- Type:
- Single Family
- Sq.Ft.:
- 2,988
- Status:
- NEW LISTING
- Beds:
- 3
- Lot size:
- 0.06 Acres
- Year built:
- 2023
- Baths:
- 4.00
- MLS#:
- 12036369
- Subdivision:
- Arlington Market
ADDITIONAL INFORMATION
NEW CONSTRUCTION AVAILABLE NOW! Welcome to Dreamsville at Arlington Market II! Discover unparalleled comfort, convenience, and style in the exquisite Dreamsville model. This stunning 2-story floor plan boasts 2,988 sq. ft. of luxurious living space, featuring three bedrooms, three-and-a-half bathrooms, a full, deep pour finished basement, and a two-car garage. Upon entering, be captivated by the grandeur of 10-ft. ceilings and the open hub of the main floor, perfect for hosting memorable dinners with loved ones. Experience seamless flow between the kitchen, dining room, and living area, creating an inviting atmosphere for relaxation and entertainment. The gourmet kitchen is a chef's delight, equipped with a built-in pantry, quartz countertops, a 9-ft island with a waterfall countertop, upgraded Millennium 42" cabinets, LG appliances, and a convenient drawer microwave. Start your day with breakfast in the light-filled dining room and unwind in the spacious living room in the evenings. The main floor also features a beautifully appointed powder room and laundry closet for added convenience. Retreat to the owner's suite, adorned with a tray ceiling, vanity with quartz countertop, shower, and expansive walk-in closet, embodying luxury and comfort. Upstairs, discover two additional bedrooms with tray ceilings and a full bathroom, providing ample space for family or guests. Prepare to be amazed by the incredible basement with 9-ft tall ceilings, offering endless possibilities for recreation and relaxation. This home boasts beautiful designer finishes, LG appliances, quartz countertops in each bathroom and kitchen, upgraded lighting, tile selections, and abundant storage space for all your seasonal items, keeping you organized and clutter-free. Arlington Market II epitomizes community living at its finest. Enjoy the vibrant energy and charm of Arlington Heights, with an array of amenities including an impressive recreation center with pools just steps away, proximity to downtown Arlington Heights, golf courses, green spaces, and parks. Experience the ease of low-maintenance living in Cook County, with quick access to top dining, shopping, and entertainment, allowing you to reclaim your time for the things that matter most. Don't miss out on this QUICK MOVE-IN HOME opportunity in Arlington Heights! Contact us today to learn more and schedule a personal tour of the site. Your dream home awaits!
- Type:
- Single Family
- Sq.Ft.:
- 2,808
- Status:
- NEW LISTING
- Beds:
- 2
- Year built:
- 2024
- Baths:
- 4.00
- MLS#:
- 12036363
- Subdivision:
- Arlington Market
ADDITIONAL INFORMATION
NEW UNDER CONSTRUCTION with delivery in late May 2024! Introducing the Dunton model, perfectly situated at Arlington Market II! Experience the pinnacle of comfort, convenience, and style in this exquisite 2-story Dunton floor plan. Boasting 2,925 sq. ft. of luxurious living space, this home features three bedrooms, three-and-a-half bathrooms, a full, deep pour finished basement, and a two-car garage. Upon entry, be greeted by soaring 10-ft. ceilings and the inviting open hub of the main floor, ideal for hosting memorable gatherings with loved ones. Revel in the seamless flow between the kitchen, dining room, and living area, creating an ambiance of warmth and hospitality. Indulge your culinary passions in the gourmet kitchen, complete with a built-in pantry, quartz countertops, a 9-ft island with a waterfall countertop, upgraded Millennium 42" cabinets, and LG appliances. Start your day with breakfast in the sunlit dining room and unwind in the spacious living room in the evenings. The main floor also features a stylish powder room and convenient mudroom, enhancing daily convenience and organization. Retreat to the owner's suite, adorned with a tray ceiling, vanity with quartz countertop, oversized shower, and expansive walk-in closet, offering a sanctuary of relaxation and luxury. Upstairs, discover two additional bedrooms with tray ceilings and a full bathroom, providing ample space for family or guests. Don't miss the incredible basement with 9-ft tall ceilings, offering endless possibilities for recreation and relaxation. This home boasts beautiful designer finishes, stainless steel appliances, quartz countertops in each bathroom and kitchen, upgraded lighting, tile selections, and ample storage space to keep you organized and clutter-free. Arlington Market II epitomizes community living at its finest, with an array of amenities including an impressive recreation center with pools just steps away, proximity to downtown Arlington Heights, golf courses, green spaces, and parks. Located in Cook County, residents enjoy quick access to top dining, shopping, and entertainment, along with the ease of low-maintenance living where your time is truly your own again. Outside your doorstep, embrace the tranquility of tree-lined streets and wooded views in this peaceful retreat. If this QUICK MOVE-IN HOME in Arlington Heights speaks to you, contact us today! We're here to answer all your questions and arrange a personal tour of the site. Your dream home awaits!
- Type:
- Single Family
- Sq.Ft.:
- 2,810
- Status:
- NEW LISTING
- Beds:
- 3
- Lot size:
- 0.06 Acres
- Year built:
- 2024
- Baths:
- 4.00
- MLS#:
- 12036347
- Subdivision:
- Arlington Market
ADDITIONAL INFORMATION
Welcome to the epitome of modern living at the Kensington model in Arlington Market II! Immerse yourself in luxury with this 2-story masterpiece, where comfort meets sophistication at every turn. Boasting an impressive 2,830 square feet of living space, three spacious bedrooms, three-and-a-half bathrooms, and a fully finished basement, this home redefines upscale living. Upon entering, you'll be captivated by the soaring 10-foot ceilings and the inviting open-concept layout of the main floor. Perfect for entertaining, the seamless flow between the kitchen, dining room, and living room sets the stage for unforgettable gatherings with loved ones. Indulge your culinary passions in the gourmet kitchen, complete with built-in pantry, quartz countertops, a stunning 9-foot island with a waterfall countertop, upgraded Millennium 42" cabinets, and top-of-the-line LG appliances. Whether it's a quick breakfast or a lavish dinner, this kitchen is designed to inspire. Retreat to the lavish owner's suite, where thoughtful design touches like a tray ceiling, quartz vanity, and luxurious oversized shower await. Two additional bedrooms with tray ceilings and a full bathroom on the second floor provide ample space for rest and relaxation. But the allure doesn't stop there - prepare to be amazed by the expansive basement boasting 9-foot ceilings, offering endless possibilities for customization and entertainment. Every detail of this home exudes elegance, from the designer finishes to the upgraded lighting package and tile selections. With LG appliances and quartz countertops featured throughout the home, luxury is truly in every corner. Nestled in the vibrant community of Arlington Market II, residents enjoy an array of amenities including a recreation center with pools, proximity to downtown Arlington Heights, golf courses, green spaces, and parks. Experience the ease of low-maintenance living in Cook County, where your time is truly your own. Don't miss your chance to make this dream home a reality - contact us today to learn more and schedule a personal tour of the site. Welcome home to Arlington Market II - where luxury meets lifestyle!
- Type:
- Single Family
- Sq.Ft.:
- 1,078
- Status:
- NEW LISTING
- Beds:
- 2
- Year built:
- 1990
- Baths:
- 1.00
- MLS#:
- 12031087
- Subdivision:
- Lake Arlington Towne
ADDITIONAL INFORMATION
Welcome to your charming ranch townhome nestled in the heart of Lake Arlington! Experience the grandeur of vaulted ceilings and the warmth of wood laminate floors, crown molding and 6 panel doors. Cozy up by the direct vent fireplace on chilly evenings, surrounded by plenty of windows that bathe the space in natural light. The updated kitchen features stainless steel appliances, granite counters, and a convenient breakfast bar. Generous size master bedroom includes a walk-in closet. Shared bath has double sinks and a private dressing area. Also included is a sought after 2 car garage. Entertain or simply bask in the sunshine on the extended patio space, ideal for entertaining or quiet moments. Live the resort lifestyle with access to a clubhouse, indoor and outdoor pools, a party room, fitness center, tennis court, and scenic walking paths around Lake Arlington.
- Type:
- Single Family
- Sq.Ft.:
- 1,000
- Status:
- NEW LISTING
- Beds:
- 2
- Year built:
- 1987
- Baths:
- 1.00
- MLS#:
- 12022888
- Subdivision:
- Pheasant Trail
ADDITIONAL INFORMATION
Updated spacious 2 bedroom, 1 bath first-floor condo with an attached garage! Kitchen boasts granite counters, a newer dishwasher, eat in kitchen area and convenient sliding doors leading to your private patio. Enjoy entertaining in the separate dining room, and don't miss the updated bathroom with its fresh floor, new vanity/sink, mirror, and light fixtures. Primary bedroom has walk-in closet with shelving system. In-unit laundry with newer washer/dryer and plenty of cabinet space. With extra storage unit off patio, this condo has everything you need. Unbeatable location-close to the expressway, shopping, parks, and even a nearby forest preserve. Step out the back to discover a vast open green space and multiple parks, with tennis and basketball courts, perfect for outdoor activities and relaxation.
- Type:
- Single Family
- Sq.Ft.:
- 1,896
- Status:
- Active
- Beds:
- 3
- Lot size:
- 0.2 Acres
- Year built:
- 1962
- Baths:
- 2.00
- MLS#:
- 12034559
ADDITIONAL INFORMATION
WOW! WHAT A FANTASTIC HOUSE IN A DESIRABLE AREA OF ARLINGTON HEIGHTS! THE LOCATION IS PERFECT WITH HIGHLY RATED SCHOOLS AND PARKS JUST A SHORT DISTANCE AWAY. DOWNTOWN ARLINGTON HEIGHTS, RETAIL, DINING, ENTERTAINMENT AND METRA TRAIN STATION ARE NEARBY, YOU WILL LOVE THE CONVENIENCE TO EVERYTHING! THE HOME SITS ON A LARGER LOT ON A TREE LINED STREET. YOU WILL APPRECIATE THE SPACIOUS BACKYARD WITH PAVER BRICK PATIO, FENCED YARD AND CUSTOM SHED FOR ADDITIONAL STORAGE. NO NEED TO WORRY ALL THE MAJOR UPGRADES HAVE BEEN DONE FOR YOU! NEWER ROOF~NEWER FURNACE~NEWER AIR CONDITIONER~NEWER WINDOWS~NEWER WATER HEATER~FULL KITCHEN REMODEL AND NEWER APPLIANCES~FULL BATH REMODEL~FULL LOWER LEVEL LIVING SPACE REMODEL~NEW INSULATION IN THE CRAWL SPACE~NEWER WASHER AND DRYER~HARDWOOD FLOORS~CEILING FANS~NEWER LIGHT FIXTURES~WHITE TRIM AND DOORS~UPDATED NEUTRAL COLORS~VERY WELL MAINTAINED HOME THAT IS WAITING FOR YOU! QUICK CLOSING OK!
- Type:
- Single Family
- Sq.Ft.:
- 1,205
- Status:
- Active
- Beds:
- 3
- Lot size:
- 0.15 Acres
- Year built:
- 1951
- Baths:
- 2.00
- MLS#:
- 12018255
- Subdivision:
- Stonegate
ADDITIONAL INFORMATION
Welcome to this beautiful, renovated 3 BDR 1.5 BTH home. Updated open floor kitchen with SS appliances and new cabinets, 1.5 renovated bathrooms with double lighting anti fog mirrors, new wood laminate floors, ceiling LED lighting, galvanized plumbing replaced with PEX , Roof replaced- 2023, new Water Heater -2024, washer and Dryer, NEW wall mini split heating / A/C units with remote control. Extended garage potentially could fit another car or used for storage, workshop. Brand new electrical panel. Partial basement plus crawl plus large attic storage. A spacious sunroom (15x12) adjoining a new deck allows you to enjoy extra space in warm and mild seasons. Fully fenced back yard. To complete this idyllic picture, a second-floor room adjoining a newly built large balcony / deck overlooking beautiful scenery is perfect for relaxation and entertainment. A delightful aspect of this home is its location. Just a short distance from the Metra Train station allowing commuters to get home quickly. Prospect High School, Windsor elementary and South middle schools, Stonegate subdivision .The downtown area that offers many restaurants, shopping, library, festivals, farmers market and more, Randhurst Village. All this just one or two miles away. This house has a lot to offer. Don't miss this excellent opportunity!
- Type:
- Single Family
- Sq.Ft.:
- 2,417
- Status:
- Active
- Beds:
- 4
- Lot size:
- 0.25 Acres
- Year built:
- 1972
- Baths:
- 3.00
- MLS#:
- 12028467
ADDITIONAL INFORMATION
Here is your opportunity to live in the highly sought-after Ivy Hill neighborhood! Charming Chatelaine split level.Ivy Hill Elementary School, Thomas Middle School, Buffalo Grove High School! This sprawling split level with partially finished sub basement offers everything that you have been looking for and more! Move right into this wonderful 4 bedroom/2.1 bath home with lovely, large, light & bright kitchen with large eating area. Gleaming hardwood floors in the spacious living and dining rooms.Huge family room (25x12) with brick gas fireplace. All four bedrooms very nice sized with hardwood underneath carpet. Head down to the basement/rec room and storage/utility room! Main Floor boasts a nice size office., laundry room with full size washer dryer. Gorgeous private fenced in yard. Superb location-- minutes to parks, schools and Lake Arlington Heights. Close to shopping, banks, multiple grocery stores, restaurants, and less than 15 min. to downtown Arlington Heights and library. Welcome home!!
- Type:
- Single Family
- Sq.Ft.:
- 3,127
- Status:
- Active
- Beds:
- 4
- Lot size:
- 0.25 Acres
- Year built:
- 1974
- Baths:
- 3.00
- MLS#:
- 12032101
ADDITIONAL INFORMATION
This incredible Cedarbrook home is one-of-a-kind. Custom expansions created a huge great room with open flows to the kitchen plus a very large primary suite. In total, the home now boasts just over 3,100 square feet of living space perfectly suited for today's lifestyle. The stunning great room features a vaulted 12' beamed ceiling, floor to ceiling fireplace, and walls wrapped in windows to bring the outdoors in. The entire space offers the perfect backdrop for a lifetime of memories-holidays spent in front of the fire, friends gathered for wine and conversation, or cozy casual evenings on the couch. Hang the tv of your dreams over the mantle and be the envy of the neighborhood! You could even host a baby or bridal shower here-there is so much space! Deep custom storage closets offer a place to tuck away games, blankets, and other necessities so they are close at hand and the recessed niche is a perfect place to work on a puzzle or create a homework station. A few steps off the kitchen you'll find a separate family room with built-in bookshelves-the perfect spot to curl up with a good book! On this level you'll find a 4th bedroom/home office and full bath plus the recently remodeled laundry/mudroom ready to provide the perfect drop zone for backpacks, bags, and other gear. Upstairs you'll find a generously sized Primary suite set up for a relaxing retreat to start or end your day. The sitting area offers flexible space-perfect for yoga, a private den, or nursery. The enormous walk-in closet makes it easy to organize, display and select your outfits, and the ensuite Primary Bathroom features a walk-in shower with beautiful tile and glass doors creating a spa-like environment. On this floor you'll find 2 additional bedrooms and a full bath with skylight. And the living space just keeps going! The basement offers finished space perfect for exercise, kids' play or other recreation and there is a separate room for storage. Easily extend your living outdoors with patio doors located in the great room. The large paver patio is set up for your own private oasis. Hang your twinkling lights in the tree and imagine relaxing with your favorite refreshment or hosting friends for a night of fun. Now let's talk about the yard-it is stunning! Standing proud on a corner lot it is perfectly landscaped and pretty as a picture, it wraps around the house with extensive grassy areas and a paver walk leading to the front. The entire home is immaculate, and the seller has upgraded so many details and systems in and around the home including the roof, Hardie Board siding, 2nd furnace and a/c, hot water heater, the paver patio, and more-contact agent for a full list! The garage was also expanded and offers extra storage space. The location is wonderful-.5 miles to highly regarded Greenbrier Elementary School, playground & ball fields. You'll love the Cedarbrook/Greenbrier area where pride of ownership is evident & residents come together for events & activities throughout the year. Located within award-winning Buffalo Grove High School district plus you'll enjoy other area amenities including Frontier Park/pool, abundant shops & restaurants, & a short drive to popular downtown Arlington Heights.
- Type:
- Single Family
- Sq.Ft.:
- 1,100
- Status:
- Active
- Beds:
- 2
- Year built:
- 1978
- Baths:
- 2.00
- MLS#:
- 12023573
- Subdivision:
- Brandenberry Park
ADDITIONAL INFORMATION
Welcome to sought after Brandenberry Park, where comfort and convenience coincide. Embrace spacious living with this large 2 bedroom, 2 bath end-unit condo which offers a generously-sized living area with a large balcony. Both baths have been remodeled and offer a tranquil and relaxing retreat after a long day at work. The kitchen has new appliances and new flooring. The master bedroom has more than enough space to have a king-sized bed, dresser, and room left over. The walk-in closet is a dream and the en-suite bathroom complete this amazing area. New roof in 2019. Delight in the community amenities which offers an outdoor pool, tennis court, basketball court, playground, picnic benches, and plenty of green space. Shared laundry on the same floor and plenty of parking in the two parking lots. Shopping, restaurants, and entertainment within walking distance and downtown Arlington Heights is just minutes away. Don't let this home pass you by.
- Type:
- Single Family
- Sq.Ft.:
- 1,680
- Status:
- Active
- Beds:
- 3
- Year built:
- 1967
- Baths:
- 2.00
- MLS#:
- 12017625
- Subdivision:
- 12 Oaks At North Arlington
ADDITIONAL INFORMATION
Prime location and convenience greet you at the door of this large, well maintained 3 Bed/2 Bath town-home in desirable Arlington Heights! Step into the dedicated foyer with generous closet storage and pass a full bath as you make your way to your spacious kitchen. Ample cabinets, counter space and a pantry provide a place to store everything! A dining room/kitchen combo is the perfect layout for entertaining and flows effortlessly into the cozy family room. The unfinished basement with access right off the kitchen is ready for ideas to suit all your storage needs or convert into additional living space, and your private patio deck completes the first floor of this wonderful home! Head upstairs to the second level and into your grand living room with solid hardwood floors, vaulted ceilings and large windows, creating a bright and airy space you'll look forward to coming home to! Move up the stairs to the third level where you'll find 3 large bedrooms with spacious closets, solid hardwood floors and the second full bath. Each bedroom boasts vaulted ceilings continuing the refreshing open feel throughout the home! Never worry about parking with your two assigned spaces, located directly outside your front door. Enjoy everything this beautiful home and its amazing location has to offer, including shopping, parks and coveted district 25 schools (now offering FREE full day kindergarten!) ALL WITHIN WALKING DISTANCE! Hurry...you won't want to miss a great opportunity to own in this sought after area!!
- Type:
- Single Family
- Sq.Ft.:
- 1,232
- Status:
- Active
- Beds:
- 3
- Lot size:
- 0.2 Acres
- Year built:
- 1959
- Baths:
- 2.00
- MLS#:
- 12028694
ADDITIONAL INFORMATION
Highest & Best Offers by Monday at 6PM** Run, don't walk...! Welcome home to your charming three bedroom ranch in Arlington Heights! Boasting warmth and character, this home has been lovingly maintained by long time owners. Hardwood floors throughout your main hallway lead to your spacious bedrooms and two bathrooms. Inviting living and dining room flow into your eat-in kitchen. Feel confident in hosting as your back deck is steps away from your kitchen making outdoor entertainment and grilling a breeze! Featuring a fully fenced backyard (replaced three years ago) and professional landscaping prepaid through July. Prefer to hang indoors? Your finished basement offers additional living space, complete with a back room for storage and versatile for a playroom, office space, or man cave. This home sits adjacent to Berbecker park and only a six minute drive to the Metra in downtown Arlington Heights. Conveniently located near all of life's conveniences: restaurants, lounges, theaters, and former Arlington Race Track. (Roof, gutters & soffits replaced October 2023. Washing machine replaced last month, driveway recently paved).
- Type:
- Single Family
- Sq.Ft.:
- 2,442
- Status:
- Active
- Beds:
- 4
- Lot size:
- 0.25 Acres
- Year built:
- 1973
- Baths:
- 3.00
- MLS#:
- 12030371
- Subdivision:
- Northgate
ADDITIONAL INFORMATION
Ideally located on a large corner lot in sought after Northgate & across from Riley school this updated split level is ready for you to call home. Gleaming hardwood floors welcome you as you enter the front door. Enjoy entertaining in the open concept living/dining room that allows for expansive holiday dinners with views of the back yard. Enjoy daily meal prep in the cook's kitchen that features updated stainless-steel appliances, pantry cabinets, granite counters, and a bay window overlooking the patio with gas grill for summer barbeques. Relax by the fireplace in the lower-level family room with adjacent 4th bedroom that serves as a private home office. A convenient laundry room features W/D, storage, and access door to the yard. Retreat to the second level with 3 nicely sized bedrooms including the primary suite with walk-in closet and updated ensuite bath, 2 additional bedrooms with hardwood floors, an updated hall bath and large linen closet. Adding valuable living space to the home is a finished sub-basement with a large recreation room and storage/utility room. Enjoy the outdoors in the spacious & fully fenced backyard with side patio. Roof 2021, Kitchen appliances 2019. Ideally located near playground, shopping, dining & with easy access to highway 53.
- Type:
- Single Family
- Sq.Ft.:
- 1,723
- Status:
- Active
- Beds:
- 3
- Lot size:
- 0.15 Acres
- Year built:
- 1946
- Baths:
- 2.00
- MLS#:
- 12032598
- Subdivision:
- Ridge Park
ADDITIONAL INFORMATION
Welcome to the perfect starter home! This cozy 2 story, brick Georgian offers all the essentials for a first time homeowner. Sought after 2 car garage! With its manageable size & affordable price, it's the ideal place to begin your homeownership journey. Renovations (2017)include an updated white kitchen w/quartz countertops, SS appliances, flooring, baths, windows, electrical, can lighting. (2022) New driveway apron. 3 sun drenched comfortable size bedrooms. The lower level rec room is designed for game night & movie marathons. Expansive fenced yard for the outdoor enthusiast. Spacious patio for summer entertaining. With plenty of space for playsets, gardening beds, fire pit. A hop & skip to downtown AH dining & shops. Train station & highway access minutes away. Welcome to your new home in the heart of family-friendly living!
- Type:
- Single Family
- Sq.Ft.:
- 1,809
- Status:
- Active
- Beds:
- 4
- Year built:
- 1972
- Baths:
- 3.00
- MLS#:
- 12031836
ADDITIONAL INFORMATION
This is an opportunity of a life time--To live in Arlington Heights and in such a renowned school district as John Hersey High School for this price!!!! Bring your decorating ideas and have instant equity!! Some newer systems--Furnace 2018--A/C 2012--Water Heater 2015--Sump Pump w/battery back up 2022. Primary bath has a huge walk-in closet and Remodeled Primary Bath includes walk-in upgraded shower, newer vanity top, ceramic floor & new high rise toliet--all done in 2019. Very spacious 4 bedrooms all have HW floors. Good size dining room for formal entertaining plus an eating area for extra table space in the kitchen. Unfinished partial basement waiting for you to finish for even more living space!! Extremely nice front and back yard--Super patio and manicured back yard w/blooming flower gardens. The greatest of all is the proximity to the great choice of schools from the Grade school-Olive-Mary Stitt, Middle school-Thomas Middle and your choice of High Schools--John Hersey or St Viators!! Also Great access to shopping, restaurants, and expressways PROPERTY SOLD "AS-IS"
- Type:
- Single Family
- Sq.Ft.:
- 1,350
- Status:
- Active
- Beds:
- 3
- Year built:
- 1975
- Baths:
- 2.00
- MLS#:
- 12026443
- Subdivision:
- Windsor Woods
ADDITIONAL INFORMATION
We look forward to introducing this stunningly updated and spacious condo in sought after Windsor Woods that glows with comfort and luxury. The kitchen has been recently rehabbed with high end stainless steel appliances, massive quartzite countertops, new lighting, wine rack, cabinet under-lighting, and it's been opened up to allow seamless flow in your living space so you can easily engage with guest when you entertain. The condo also offers a large primary bedroom w/ on-suite bath, walk-in closet, new flooring throughout most of the unit, and a spacious living room with a patio door that allows for ease of access to your grill, parking space, oh, and the unit is located at the end of the complex (next to guest parking) and across from the pool. Wait, there is more, the unit comes with plenty of closet space, additional storage closet (outside of unit). Additional improvements include new led lighting, fans, windows and sliding door have also been replaced within the last 5 years. Assessments include heat/gas and property is located in a great school district near Lake Arlington and walking trails.
- Type:
- Single Family
- Sq.Ft.:
- 3,453
- Status:
- Active
- Beds:
- 5
- Lot size:
- 0.2 Acres
- Year built:
- 2019
- Baths:
- 5.00
- MLS#:
- 12031109
ADDITIONAL INFORMATION
Extraordinary opportunity! This almost new construction will leave you speechless. A grand, flowing floor plan facilitates contemporary living and entertaining with fashionable yet functional lifestyle. Meticulous attention to detail and endless quality define this ultimate designer kitchen. Handcrafted cabinetry, expansive island with seating, professional-grade appliance package, custom countertops, an exquisite serving station with displays and an adjoining eating area. Grand scaled family room accented by custom fireplace. Formal dining room with butlers pantry, unforgettable main level office, first-floor mudroom and designer pantry. Breathtaking owners suite exudes luxury and style at every turn, from the sprawling walk-in closet and luxe bathroom with dueling vanities, soaker tub and separate shower. Full finished basement with volume ceilings, home gym, recreation room, additional bedroom/playroom and full bath. Fully fenced in yard with patio and lush landscaped grounds. Gleaming hardwood flooring throughout, designer light fixtures and second floor laundry facility. The list continues. Prime location: minutes to absolutely everything.


© 2024 Midwest Real Estate Data LLC. All rights reserved. Listings courtesy of MRED MLS as distributed by MLS GRID, based on information submitted to the MLS GRID as of {{last updated}}.. All data is obtained from various sources and may not have been verified by broker or MLS GRID. Supplied Open House Information is subject to change without notice. All information should be independently reviewed and verified for accuracy. Properties may or may not be listed by the office/agent presenting the information. The Digital Millennium Copyright Act of 1998, 17 U.S.C. § 512 (the “DMCA”) provides recourse for copyright owners who believe that material appearing on the Internet infringes their rights under U.S. copyright law. If you believe in good faith that any content or material made available in connection with our website or services infringes your copyright, you (or your agent) may send us a notice requesting that the content or material be removed, or access to it blocked. Notices must be sent in writing by email to DMCAnotice@MLSGrid.com. The DMCA requires that your notice of alleged copyright infringement include the following information: (1) description of the copyrighted work that is the subject of claimed infringement; (2) description of the alleged infringing content and information sufficient to permit us to locate the content; (3) contact information for you, including your address, telephone number and email address; (4) a statement by you that you have a good faith belief that the content in the manner complained of is not authorized by the copyright owner, or its agent, or by the operation of any law; (5) a statement by you, signed under penalty of perjury, that the information in the notification is accurate and that you have the authority to enforce the copyrights that are claimed to be infringed; and (6) a physical or electronic signature of the copyright owner or a person authorized to act on the copyright owner’s behalf. Failure to include all of the above information may result in the delay of the processing of your complaint.
Arlington Heights Real Estate
The median home value in Arlington Heights, IL is $328,200. This is higher than the county median home value of $214,400. The national median home value is $219,700. The average price of homes sold in Arlington Heights, IL is $328,200. Approximately 71.59% of Arlington Heights homes are owned, compared to 23.72% rented, while 4.69% are vacant. Arlington Heights real estate listings include condos, townhomes, and single family homes for sale. Commercial properties are also available. If you see a property you’re interested in, contact a Arlington Heights real estate agent to arrange a tour today!
Arlington Heights, Illinois 60004 has a population of 75,911. Arlington Heights 60004 is more family-centric than the surrounding county with 35.33% of the households containing married families with children. The county average for households married with children is 30.49%.
The median household income in Arlington Heights, Illinois 60004 is $87,790. The median household income for the surrounding county is $59,426 compared to the national median of $57,652. The median age of people living in Arlington Heights 60004 is 44 years.
Arlington Heights Weather
The average high temperature in July is 83.7 degrees, with an average low temperature in January of 16.6 degrees. The average rainfall is approximately 37.1 inches per year, with 37.3 inches of snow per year.
