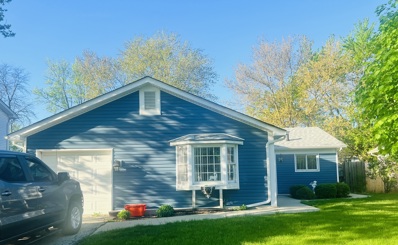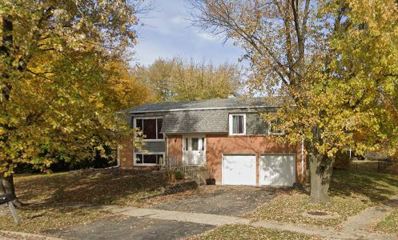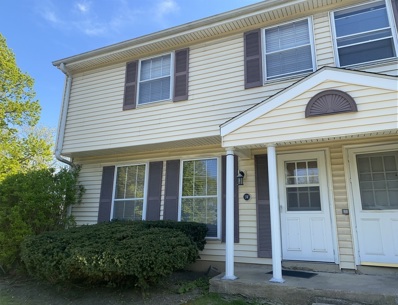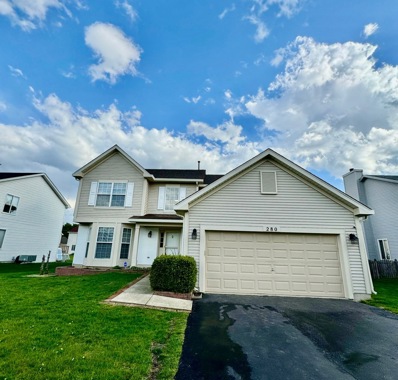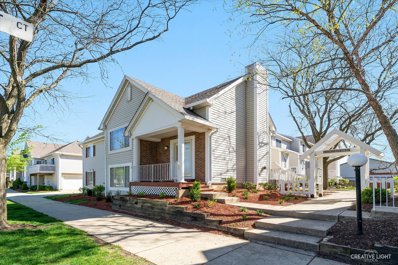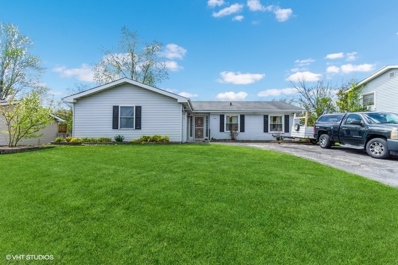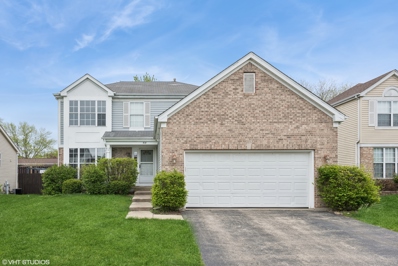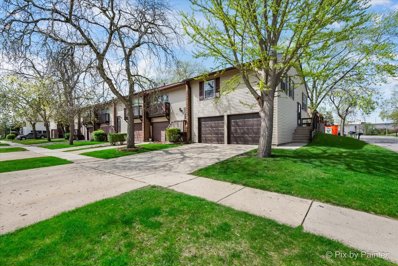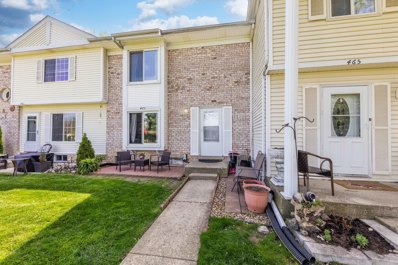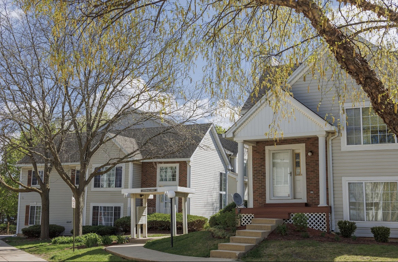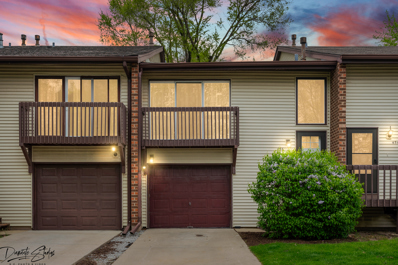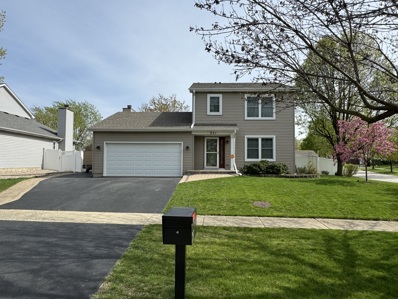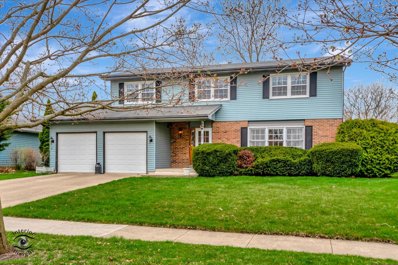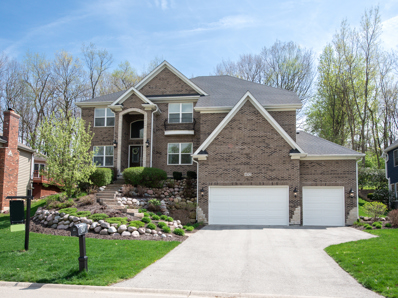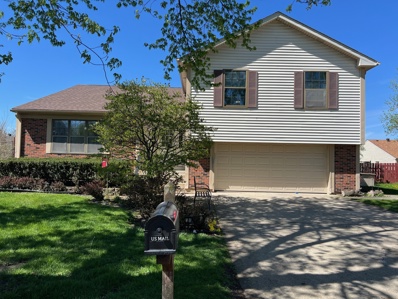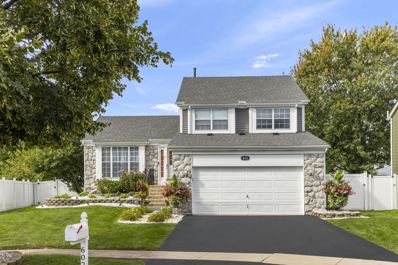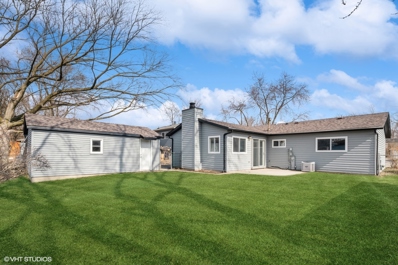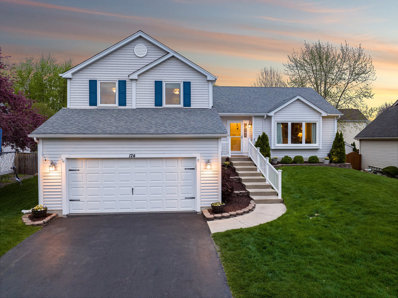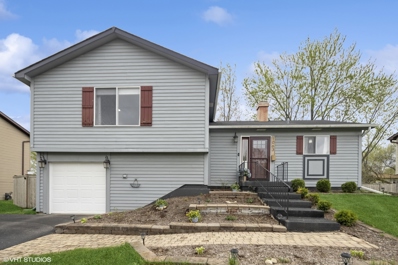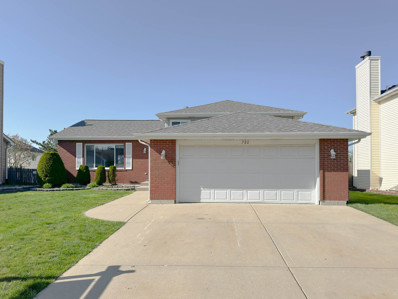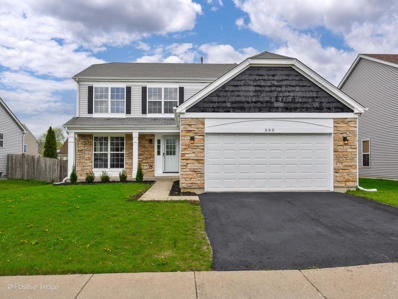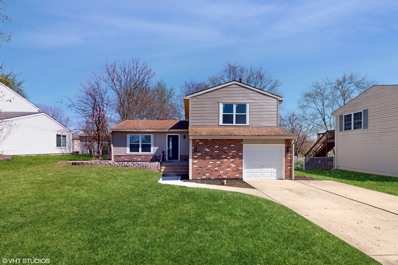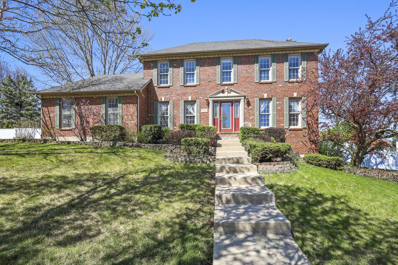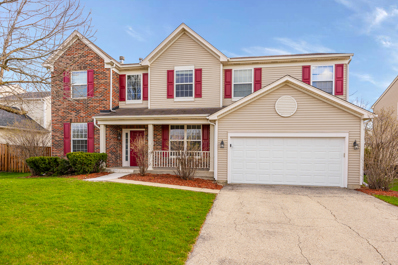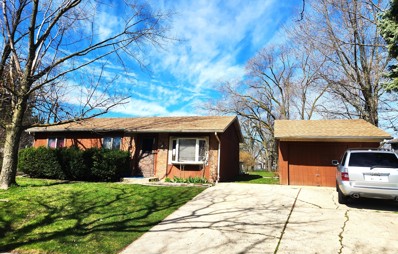Bolingbrook IL Homes for Sale
- Type:
- Single Family
- Sq.Ft.:
- 1,211
- Status:
- NEW LISTING
- Beds:
- 3
- Year built:
- 1975
- Baths:
- 2.00
- MLS#:
- 12043786
ADDITIONAL INFORMATION
Seller will meet you for showings
- Type:
- Single Family
- Sq.Ft.:
- 2,000
- Status:
- NEW LISTING
- Beds:
- 4
- Year built:
- 1973
- Baths:
- 2.00
- MLS#:
- 12026683
ADDITIONAL INFORMATION
Large 4 bedroom, 2 bath raised ranch home with 2 car attached garage. 3 bedrooms upstairs & one on lower level (perfect as a bdrm, office, playroom or gym.) Large rooms & nice floorplan. Decking off back of home right off the kitchen... think barbeque & gathering space. New roof last month & windows replaced by this owner. GFA & C/A to keep you warm in the winter & cool in the summer.
- Type:
- Single Family
- Sq.Ft.:
- 1,188
- Status:
- NEW LISTING
- Beds:
- 4
- Year built:
- 1972
- Baths:
- 1.00
- MLS#:
- 12043063
ADDITIONAL INFORMATION
4 bedroom; 1 bath townhome style in good condition. All tile or laminate flooring throughout. Laundry closet in unit. Nice private patio and fenced yard off dining area. Conveniently located to shopping, highways, park amenities, and public transportation.
Open House:
Saturday, 5/4 5:30-8:00PM
- Type:
- Single Family
- Sq.Ft.:
- 2,825
- Status:
- NEW LISTING
- Beds:
- 4
- Year built:
- 2003
- Baths:
- 3.00
- MLS#:
- 12042004
- Subdivision:
- Lakewood Ridge
ADDITIONAL INFORMATION
"WELCOME TO YOUR NEW HOME AT 280 BERKELEY DR IN BOLINGBROOK! THIS CHARMING PROPERTY OFFERS A PERFECT BLEND OF COMFORT AND STYLE, FEATURING SPACIOUS LIVING AREAS, A MODERN KITCHEN, AND A BEAUTIFULLY LANDSCAPED BACKYARD. LOCATED IN A SOUGHT-AFTER NEIGHBORHOOD, THIS HOME IS A TRUE GEM THAT YOU WON'T WANT TO MISS! ROOF 2018 OVEN & DISHWASHER - 2015, WASHER & DRYER -2016, WATER HEATER -2019, REFRIGERATOR, A/C & FURNACE -CAME WITH HOME. PROJECTOR 1080P, SCREEN 120 INCH & ONKYO 7.1 SURROUND SOUND SYSTEM. WHOLE HUSE EXCEPT BASEMENT IS FRESHLY PAINTED, DRY WALLED WITH CARPETED FLOORED BASEMENT FOR ENTERTAINMENT INCLUDING MUSIC ROOM. POOL TABLE. CENTRAL HUMIDIFIER INSTALLED.
- Type:
- Single Family
- Sq.Ft.:
- 1,312
- Status:
- NEW LISTING
- Beds:
- 2
- Year built:
- 1993
- Baths:
- 6.00
- MLS#:
- 12040982
ADDITIONAL INFORMATION
Multiple offers were received. Highest and Best Sunday 4/28 by 5 pm. Nestled within the highly sought-after Towne Centre Park, this charming 2-bedroom townhouse offers a delightful blend of comfort and convenience. This is a Meticulously well-cared-for townhome that exudes modern elegance and functionality. Enter to discover a bright and inviting living space adorned with natural light. The main level features two outdoor decks, perfect for relaxation and entertaining. One deck is conveniently located off the family room, while the other graces the front of the property, providing ample outdoor space to enjoy. Upstairs, two bedrooms await along with a shared bathroom. A well-appointed hallway provides convenient storage space and located in the desirable Towne Centre Park, this charming 2-bedroom townhouse offers a wonderful combination of comfort and convenience. The property has been meticulously cared for and boasts modern elegance and functionality. As you enter, you will be greeted with a bright, welcoming living space adorned with natural light. The main level features two outdoor decks, perfect for relaxation and entertaining. One deck is off the family room, while the other is at the front of the property, providing ample outdoor space to enjoy. Upstairs, you will find two bedrooms along with a shared bathroom. The hallway is well-appointed with convenient storage space and a granite counter area for your morning coffee rituals, adding to the practicality and charm of the home. The finished basement expands the living area, offering versatility for a workout space, home office setup, or any other lifestyle needs you may have. This townhouse is conveniently located near shopping, dining, and recreational facilities, providing the perfect opportunity to embrace comfortable and convenient living in the heart of Towne Centre Park. Don't miss your chance to make this exceptional property your new home! granite counter area for your morning coffee rituals, adding to the practicality and charm of the house. The finished basement expands the living area, offering versatility for a workout space, home office setup, or whatever suits your lifestyle needs. Conveniently located near shopping, dining, and recreational facilities, this townhouse provides the perfect opportunity to embrace comfortable and convenient living in the heart of Towne Centre Park. Don't miss your chance to make this exceptional property your new home!
- Type:
- Single Family
- Sq.Ft.:
- 1,262
- Status:
- NEW LISTING
- Beds:
- 3
- Year built:
- 1972
- Baths:
- 2.00
- MLS#:
- 12036019
- Subdivision:
- Cherrywood
ADDITIONAL INFORMATION
This home boasts a trio of bedrooms, offering ample space for rest and relaxation. Additionally, it features two full bathrooms, providing convenience and comfort. The living and dining areas are generously sized, allowing for gatherings, entertaining, and everyday living with ease. Conveniently situated near elementary, middle, and high schools, this home offers easy access to quality education. This home includes a one-car garage, offering secure parking and storage space for vehicles, tools, and outdoor equipment. A storage shed provides additional room for lawn equipment. AC is not working. Seller providing $5,000 credit to buyer for new AC.
- Type:
- Single Family
- Sq.Ft.:
- 2,074
- Status:
- NEW LISTING
- Beds:
- 4
- Lot size:
- 0.17 Acres
- Year built:
- 1996
- Baths:
- 3.00
- MLS#:
- 12039756
- Subdivision:
- Bloomfield Village
ADDITIONAL INFORMATION
Welcome to this inviting 4BR/2.5Bth single-family home in Bolingbrook, boasting a bright interior, a 2-car garage, and a finished basement. Step into the two-story foyer, leading to formal living and dining rooms, as well as a cozy family room on the first floor. The spacious kitchen offers ample cabinet space, stainless steel appliances, an island, and a sunny eating area with a sliding door leading to a generously sized deck, perfect for outdoor entertaining. Additionally, the fenced yard adds privacy and security. Retreat to the master bedroom featuring a separate shower and tub, double vanity, and a walk-in closet. Freshly painted. New carpet on the second floor creating a move-in-ready space. Conveniently located with easy access to I-55 and I-355.
- Type:
- Single Family
- Sq.Ft.:
- 979
- Status:
- NEW LISTING
- Beds:
- 3
- Year built:
- 1972
- Baths:
- 2.00
- MLS#:
- 12037645
- Subdivision:
- Indian Oaks
ADDITIONAL INFORMATION
MULTIPLE OFFERS RECEIVED!!! HIGHEST AND BEST DUE 4/27 BY 2p. Welcome to your future home! This charming end unit townhouse offers the perfect blend of comfort, convenience, and modernity. Step into this inviting abode through your private entrance and be greeted by the warmth of new vinyl flooring, ensuring both durability and style. With three cozy bedrooms and one and a half baths, this residence provides ample space for both relaxation and functionality. The updated stainless steel appliances in the kitchen add a touch of elegance and make meal preparation a breeze. Enjoy peace of mind knowing that major updates have been taken care of, including a new roof installed in 2023 and new siding in 2022. The exterior maintenance/lawn care are handled by the HOA, allowing you to focus on the joys of homeownership without the hassle. Your vehicles will find shelter in the spacious two-car garage, while the fenced-in yard offers a private oasis for outdoor activities or simply unwinding under the open sky. Additional driveway parking ensures convenience for guests. Located in a desirable neighborhood, this townhouse combines the benefits of suburban tranquility with easy access to urban amenities. Don't miss out on the opportunity to call this gem your own! Property can be rented as long as you show the agreement to the HOA. It must be a long-term - 1 year or more.
- Type:
- Single Family
- Sq.Ft.:
- 1,325
- Status:
- NEW LISTING
- Beds:
- 2
- Year built:
- 1970
- Baths:
- 2.00
- MLS#:
- 12037433
- Subdivision:
- Beaconridge
ADDITIONAL INFORMATION
Experience modern living at its finest in this 2-bed, 1.5-bath sanctuary. Every corner of this home is up-to-date, from the sleek kitchen to the inviting family room, exuding contemporary charm throughout. Convenience is at your doorstep with shops, restaurants, and major highways 55 and 355 all within a mile radius. Plus, parking is a breeze with two assigned spots just for you. Indulge in community amenities like the clubhouse and sparkling pool, or escape to nearby parks for a breath of fresh air. With low taxes and investor appeal, this property ticks all the boxes for savvy buyers. Don't miss your chance to make this modern masterpiece your own. FHA approved & rentable (with cap) OH PARKING: DO NOT Park in empty parking spots. PARK on Beaconridge Dr curb in front of park or at the cul-de-sac at the end of LOT H
- Type:
- Single Family
- Sq.Ft.:
- 1,262
- Status:
- NEW LISTING
- Beds:
- 3
- Year built:
- 1993
- Baths:
- 3.00
- MLS#:
- 12038163
ADDITIONAL INFORMATION
Beautiful 3 bedroom 2.1 bath townhome with 2 car garage in Bolingbrook area !!! Unit features updated kitchen with tons of cabinets and great counter space. Updated appliances, granite countertops, new A/C unit , laminate flooring in the main level and much more. Private front porch and rear balcony. This home is in a great location-in walking distance to Village Hall, post office, PACE bus stop, library and Rocket Ice Arena. Just minutes to I-355 and I-55 expressways. Close by Bolingbrook mall and many grocery stores , fine dinning close by also with many coffee shops just around the corner. Come and see this beautiful unit and don't forget to bring your buyers with !!!
- Type:
- Single Family
- Sq.Ft.:
- 1,320
- Status:
- NEW LISTING
- Beds:
- 2
- Year built:
- 1972
- Baths:
- 2.00
- MLS#:
- 12038104
- Subdivision:
- Indian Oaks
ADDITIONAL INFORMATION
BEAUTIFUL/REMODELED TOWNHOUSE IN GREAT BOLINGBROOK AREA. Features: 2 Bedrooms, 2 New full bathrooms. New flooring, new hot water heater, newer sliding door, freshly painted. Upgraded stunning kitchen w/ new stainless-steel appliances & quartz countertops. LOWER-LEVEL FEATURES: Semi-private bedroom, full private bathroom & family room w/ French doors leading to your own private oasis. Walking distance to stores, public transportation, schools & Bolingbrook Town Center. Right next to Hidden Oaks & Whalon Lake. CALL TODAY FOR A PRIVATE VIEWING!
- Type:
- Single Family
- Sq.Ft.:
- 1,681
- Status:
- NEW LISTING
- Beds:
- 3
- Year built:
- 1995
- Baths:
- 3.00
- MLS#:
- 12034104
ADDITIONAL INFORMATION
Welcome to your new home. Secluded in a quiet neighborhood walking distance to 2 parks, tennis and basketball courts, and skate park and walking path. Minutes to I-55 and 355, this gem is in a much sought out location. Property includes 220 electrical charging in garage, 6ft privacy fence for enormous back yard with fire pit, SunSetter awning, and malibu accent lighting and large storage shed. New roof in 2018, high-end Bosch dishwasher and LG Refrigerator, marble counter tops, gas fireplace, wall and ceiling stereo speakers with 10 foot ceiling in living room and heated floor in master bathroom, as well as a whole house Generac generator. This property was loving cared for and has too much to list. It's a MUST SEE!
- Type:
- Single Family
- Sq.Ft.:
- 2,132
- Status:
- Active
- Beds:
- 4
- Year built:
- 1981
- Baths:
- 3.00
- MLS#:
- 12027786
ADDITIONAL INFORMATION
Sold during processing. Some room measurements are approximate. This is a living trust and sold as is.
- Type:
- Single Family
- Sq.Ft.:
- 4,042
- Status:
- Active
- Beds:
- 5
- Lot size:
- 0.31 Acres
- Year built:
- 2017
- Baths:
- 5.00
- MLS#:
- 12023462
- Subdivision:
- Riverwoods
ADDITIONAL INFORMATION
Welcome to 452 Delaware Circle, Custom built in 2017 by DJK Custom Homes, a stunning property nestled in the sought-after River Woods subdivision. This exquisite home offers an exceptional living experience with its impeccable architecture, premium finishes, and prime location. As you step inside this residence, you will be greeted by a grand foyer that sets the tone for the rest of the house. The open layout and spacious rooms create a seamless flow, providing both functionality and comfort. The abundance of natural light flooding through the large windows enhances the inviting atmosphere throughout. The chef-inspired kitchen is a culinary enthusiast's dream, featuring top-of-the-line appliances, a 17ft center island, and ample storage space, Adjacent to the kitchen, the family room, presents a perfect space for relaxation and entertainment. The guest bedroom and full bathroom on the main floor is perfect for in-laws or additional guests. The master suite is a true sanctuary, boasting a generous layout, a walk-in California-style closet, and a luxurious ensuite bathroom that exudes elegance. Additionally, there are three well-appointed bedrooms on the 2nd floor, each with its own walk-in closets, charm, and style, perfect for accommodating family and guests. The home also offers 2 Bonus rooms, the 1st one is on the main level unfinished for storage, or could be easily converted with so many options, and the 2nd Bonus room on the second floor can be used as a secondary family room or additional suite. The full extra-large basement is extremely spacious with 9-10 ft ceilings and a Bathroom Rough-In for future expansion. The spacious mudroom leads to a 3-car garage! The outdoor 2-level living space is equally delightful, showcasing a professionally landscaped yard, and Fire Pit providing privacy and tranquility. Built-in gas grill and granite countertop. Enjoy the warm weather on the spacious patio, ideal for hosting gatherings or simply enjoying a quiet evening outdoors. What truly sets this property apart is its location in Bolingbrook, known for its thriving community and excellent educational system. With easy access to local amenities, including the DuPage River Greenway Trail, which is just across the street, recreational parks, shopping centers, and major highways. Don't miss out on the opportunity to make this one-of-a-kind River Woods Home your forever home.
- Type:
- Single Family
- Sq.Ft.:
- 2,706
- Status:
- Active
- Beds:
- 4
- Year built:
- 1979
- Baths:
- 3.00
- MLS#:
- 12034069
- Subdivision:
- Indian Oaks
ADDITIONAL INFORMATION
Lovely Tri-Level home with a Sub-Basement! Cul-De-Sac Location! This Greenbriar Model has Four Bedrooms with Two and a Half Baths with 2,700 Square Feet! The Main Level has an Eat-In Kitchen, Family room, Dining Room, Living Room and Sun Room. The Kitchen has Granite Countertops, Stainless Steel appliances, Pantry Closet and updated Tile flooring. There are Hardwood Floors in the Living, Dining and Family Rooms with some Canned Lighting. There are Four Nice Sized Bedrooms on the Second Floor with a Private Master Bath and Walk-In Closet. The Lower Level has second family room/recreation room. The Sub-Basement is partially finished and has a Tool/Work Room, Office and Storage!!! The Backyard includes: an 8X12 Shed, Swing-Set and Fenced yard. Roof/Gutters were replaced in 2023. Hot Water Heated replaced in 2022. Furnace and A/C replaced in 2018. Carpet/Flooring replaced in 2018. Refrig in Basement Stays. Fantastic Location - close to shopping, Aquatic Center and Expressways!
- Type:
- Single Family
- Sq.Ft.:
- 1,701
- Status:
- Active
- Beds:
- 3
- Lot size:
- 0.2 Acres
- Year built:
- 1997
- Baths:
- 2.00
- MLS#:
- 12030109
ADDITIONAL INFORMATION
2023 Village of Bolingbrook "Landscape Award" for excellence in home landscaping was presented to 602 Larkspur Drive, and this is your chance to be the next owner! Stunning curb appeal, backyard paradise, and true pride of ownership is what your new Home is all about. Upon entry, you'll notice an inviting foyer opening right into your spacious family room - perfect for entertaining family & guests. Make way to your wonderful kitchen that features island, updated countertops, painted cabinets, and easy access to your large deck that includes plentiful seated area that overlooks your fenced in yard, and a hot tub! Your lower level includes an additional living area that boasts natural light, full bath, access to garage, laundry area - and don't forget your basement that is setup currently as a movie room, but can be whatever your heart may desire! Make your way to the top and find an expansive vaulted primary bedroom with a walk-in closet and access to your bathroom that includes wonderful skylight and dual vanity. Two other generous sized bedrooms round out the second floor that overlook the front of the Home. This right here is truly the one you been waiting for! Welcome Home! Updates include: Asphalt Driveway (2024), Painted Kitchen Cabinets & Countertops (2023), Roof (2021), Siding (2021), AC (2021), Hot Water Heater (2019), Furnace (2014).
- Type:
- Single Family
- Sq.Ft.:
- 1,217
- Status:
- Active
- Beds:
- 3
- Year built:
- 1971
- Baths:
- 1.00
- MLS#:
- 12033590
ADDITIONAL INFORMATION
Looking for the perfect ranch house? You've found it! This home is practically brand new, inside and out! It's been completely redone with care and quality, so you can move right in and start enjoying it. The kitchen is all new with stainless steel appliances, and the bathroom is also brand new! There's lots of cool stuff that's been added, like a new washer and dryer, smart lighting, and fresh flooring throughout. Hang out in the big family room with a fireplace - it's perfect for relaxing or having friends over. The layout is open and easy, so you can do whatever you want with the space. The bedrooms are roomy and tucked away from the family room for some peace and quiet. Plus, you're close to shops, parks, and highways, so everything you need is nearby. Come check it out before someone else snatches it up!
- Type:
- Single Family
- Sq.Ft.:
- 1,895
- Status:
- Active
- Beds:
- 3
- Lot size:
- 0.2 Acres
- Year built:
- 1997
- Baths:
- 3.00
- MLS#:
- 12011446
- Subdivision:
- Brookwood Estates
ADDITIONAL INFORMATION
Welcome to your dream home in Bolingbrook! This stunning 4-bedroom, 2.5-bathroom residence is the epitome of move-in ready luxury. From the moment you step inside, you'll be captivated by the meticulous attention to detail and the sheer pride of ownership that radiates throughout. From the custom wainscoting to the fully finished basement that is the perfect man cave for entertaining. Step into the heart of the home, where a gourmet kitchen awaits, boasting gorgeous white 42" wood shaker cabinets that offer both style and functionality. The gleaming hardwood floors add warmth and elegance to the space, inviting you to create culinary masterpieces and entertain guests with ease. No detail has been overlooked in this immaculate abode. With all-new mechanics including a HVAC system just 5 years young and a roof replaced a mere 8 years ago, you can rest assured that comfort and reliability are top priorities. But the delights don't end indoors! Step outside to discover your own private oasis, featuring a newly refinished wood deck perfect for soaking up the sun, an inviting above-ground pool to cool off on hot summer days, and a charming pergola and fire pit providing the ideal spot for al fresco dining or relaxing with a good book. The stamped concrete patio adds a touch of sophistication, completing the picture of outdoor bliss. Don't miss your chance to own this exceptional home where every detail has been perfected.
- Type:
- Single Family
- Sq.Ft.:
- 1,504
- Status:
- Active
- Beds:
- 3
- Lot size:
- 0.16 Acres
- Year built:
- 1976
- Baths:
- 2.00
- MLS#:
- 12030288
- Subdivision:
- Balstrode Farms
ADDITIONAL INFORMATION
Fabulously undated 3 bedroom, 1.5 bathroom home with an attached garage located in Balstrode Farms of Bolingbrook. This adorable property offers tons of natural light, all white trim, new carpet and paint throughout, a formal living room with crown molding, wood burning fireplace and built in shelving, separate dining room and lovely kitchen with stainless steel appliances, pantry and slate flooring. The second floor is complete with 3 well sized bedrooms and large linen closet as well as a recently remodeled full bathroom. The walk out basement provides a powder room, family room, laundry room, den/office space as well as access to the crawl space and attached one car garage. The exterior of the property offers a shed for additional storage, a fully fenced in backyard, separate fire pit lounge area and a roomy patio perfect for entertaining. This lovely home on a quiet street offers convenient access to Weber Rd, Boughton Rd and Lily Cache Rd. Please refer to features sheet for additional upadates and features.
- Type:
- Single Family
- Sq.Ft.:
- 2,500
- Status:
- Active
- Beds:
- 3
- Year built:
- 1991
- Baths:
- 3.00
- MLS#:
- 12031685
ADDITIONAL INFORMATION
Highest and best by Tuesday 4/23/2024 by noon. Single Family in Bolingbrook! Kitchen with Quart countertops and all stainless steel appliances. New popular LVT flooring, carpet and freshly painted throughout! Master suite with full master bath. 2 Car attached garage. This is a must see! Close to all accommodations including schools, parks, shops, restaurants and more! Not for rent or lease.
- Type:
- Single Family
- Sq.Ft.:
- 2,082
- Status:
- Active
- Beds:
- 4
- Year built:
- 1999
- Baths:
- 3.00
- MLS#:
- 12031206
- Subdivision:
- Bloomfield Village
ADDITIONAL INFORMATION
Welcome to Bloomfield Village! Stunning updated home with 4 bedroom and 2.5 bath! Large windows provide lots of natural light. Brand new appliances throughout the home. Come make it your home and enjoy all of the benefits that Bolingbrook has to offer including the Park District, parks, golf courses, shopping, dining and schools. Easy access to I-355 & I-55. Move-in Ready!!
$357,000
232 Seneca Way Bolingbrook, IL 60440
- Type:
- Single Family
- Sq.Ft.:
- 1,441
- Status:
- Active
- Beds:
- 3
- Year built:
- 1976
- Baths:
- 2.00
- MLS#:
- 12031799
ADDITIONAL INFORMATION
Step into this exquisite home that has undergone a complete transformation through a full gut renovation. Every corner exudes a sense of newness and sophistication, showcasing a harmonious blend of modern design! From the moment you enter, you are greeted by fresh, contemporary finishes that breathe new life into the space. This meticulously renovated house boasts a seamless floor plan that maximizes both functionality and aesthetic appeal. The interior has been reimagined with high-quality materials resulting in a home that is both stylish and inviting. Imagine cooking in the state-of-the-art kitchen with top-of-the-line appliances, or relaxing in the luxurious bathroom with sleek fixtures and spa-like features. The bedrooms offer tranquil retreats, while the living spaces are perfect for both cozy nights in and entertaining guests. With attention to detail at every turn, this home presents a rare opportunity to experience modern living at its finest. From the carefully chosen color palettes to the thoughtfully curated finishes, this fully gut-rehabbed house is a true masterpiece that invites you to create new memories and cherish the beauty of a home that has been reborn.
- Type:
- Single Family
- Sq.Ft.:
- 2,100
- Status:
- Active
- Beds:
- 4
- Lot size:
- 0.29 Acres
- Year built:
- 1994
- Baths:
- 3.00
- MLS#:
- 12010721
- Subdivision:
- Heritage Creek
ADDITIONAL INFORMATION
Welcome to 586 Daniels Street. Nestled in sought after Heritage Creek subdivision and settled on a Corner Lot, this one checks all the boxes. Beautiful brick fascia boasting the excellent curb appeal. Open floor plan on the main level with front facing Living Room, separate Dining with tray ceiling and first floor Laundry. The Kitchen offers New Vinyl Flooring, wooden cabinetry and backyard access, and flows to the airy Family Room with Laminate Flooring and Gas Fireplace. Make your way upstairs to find 4 generous sized bedrooms. Primary bedroom with his/hers closets and high ceilings. Primary bath with Dual vanity, Soaking Tub and separate shower. Spacious unfinished English Basement is a blank canvas to call your own. Rough-in plumbing for future bathroom project and egress windows for possible future extra bedroom space. Make your way to your backyard oasis with recently re-stained deck, matured trees and greenery and fully fenced in yard. Home feeds into highly acclaimed Naperville 203 Schools and is centrally located near Whalon Lake, Green Valley Forest Preserve, Dupage River Trail, expressways, shopping/dining options and 15 minutes away from downtown Naperville. Welcome home!
- Type:
- Single Family
- Sq.Ft.:
- 2,889
- Status:
- Active
- Beds:
- 4
- Lot size:
- 0.22 Acres
- Year built:
- 2004
- Baths:
- 3.00
- MLS#:
- 12032890
ADDITIONAL INFORMATION
Move in ready! This HUGE two-story home in Claridge Estates Subdivision offers 2889 sq ft of living space, 4 bedrooms and 2.1 baths. Covered front porch area. 2 Car attached garage. Full, deep pour basement. Captivating entry with soaring ceilings. White trim and doors throughout. Fireplace in the family room. White cabinetry, granite counter tops, a center island, stainless steel appliances and recessed lighting in the kitchen. Convenient main level laundry room. 2nd Floor loft area. The large master bedroom has vaulted ceilings, great closet space and a full luxury bath complete with a double bowl vanity, granite vanity top, soaking tub and a separate shower. Ceiling fans in all 4 bedrooms. Generous sized back yard. This home is within walking distance to the Bolingbrook Aquatic and Recreation Complex, Jane Addams Middle School and Poplar Park. Just minutes to I-55/I-355 Expressways.
- Type:
- Single Family
- Sq.Ft.:
- 1,120
- Status:
- Active
- Beds:
- 3
- Year built:
- 1969
- Baths:
- 1.00
- MLS#:
- 12019372
ADDITIONAL INFORMATION
GREAT STARTER HOME BACKING TO OPEN GREEN SPACE. UPDATES INCLUDE NEW ROOF ON HOME AND GARAGE IN 2024, NEW FURNACE IN 2022, NEW CENTRAL AIR IN 2019 AND MAIN SEWER LINE REPLACED IN 2019 AS WELL. EAT IN KITCHEN WITH MAPLE CABINETS, FRENCH DOOR OPENING TO DECK. SEPERATE LAUNDRY / UTILITY ROOM. SHED BUILT IN TO REAR OR GARAGE. HOME STILL IN NEED OF TLC AND UPDATING. SOLD AS IS


© 2024 Midwest Real Estate Data LLC. All rights reserved. Listings courtesy of MRED MLS as distributed by MLS GRID, based on information submitted to the MLS GRID as of {{last updated}}.. All data is obtained from various sources and may not have been verified by broker or MLS GRID. Supplied Open House Information is subject to change without notice. All information should be independently reviewed and verified for accuracy. Properties may or may not be listed by the office/agent presenting the information. The Digital Millennium Copyright Act of 1998, 17 U.S.C. § 512 (the “DMCA”) provides recourse for copyright owners who believe that material appearing on the Internet infringes their rights under U.S. copyright law. If you believe in good faith that any content or material made available in connection with our website or services infringes your copyright, you (or your agent) may send us a notice requesting that the content or material be removed, or access to it blocked. Notices must be sent in writing by email to DMCAnotice@MLSGrid.com. The DMCA requires that your notice of alleged copyright infringement include the following information: (1) description of the copyrighted work that is the subject of claimed infringement; (2) description of the alleged infringing content and information sufficient to permit us to locate the content; (3) contact information for you, including your address, telephone number and email address; (4) a statement by you that you have a good faith belief that the content in the manner complained of is not authorized by the copyright owner, or its agent, or by the operation of any law; (5) a statement by you, signed under penalty of perjury, that the information in the notification is accurate and that you have the authority to enforce the copyrights that are claimed to be infringed; and (6) a physical or electronic signature of the copyright owner or a person authorized to act on the copyright owner’s behalf. Failure to include all of the above information may result in the delay of the processing of your complaint.
Bolingbrook Real Estate
The median home value in Bolingbrook, IL is $221,700. This is higher than the county median home value of $216,200. The national median home value is $219,700. The average price of homes sold in Bolingbrook, IL is $221,700. Approximately 75.92% of Bolingbrook homes are owned, compared to 17.93% rented, while 6.15% are vacant. Bolingbrook real estate listings include condos, townhomes, and single family homes for sale. Commercial properties are also available. If you see a property you’re interested in, contact a Bolingbrook real estate agent to arrange a tour today!
Bolingbrook, Illinois 60440 has a population of 74,548. Bolingbrook 60440 is more family-centric than the surrounding county with 45.98% of the households containing married families with children. The county average for households married with children is 39.47%.
The median household income in Bolingbrook, Illinois 60440 is $83,419. The median household income for the surrounding county is $80,782 compared to the national median of $57,652. The median age of people living in Bolingbrook 60440 is 35 years.
Bolingbrook Weather
The average high temperature in July is 84 degrees, with an average low temperature in January of 15.8 degrees. The average rainfall is approximately 38.6 inches per year, with 31 inches of snow per year.
