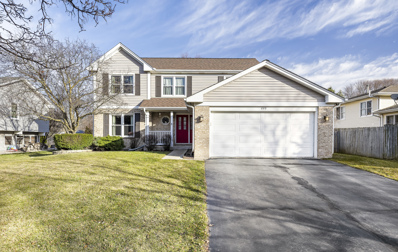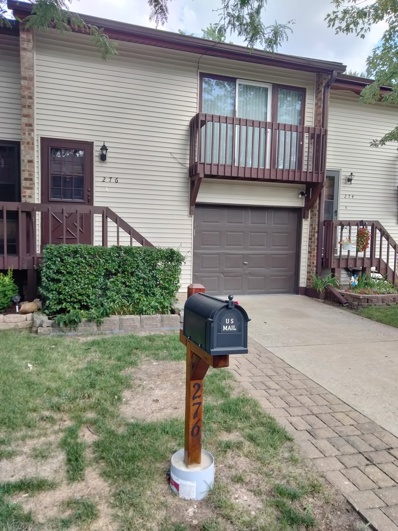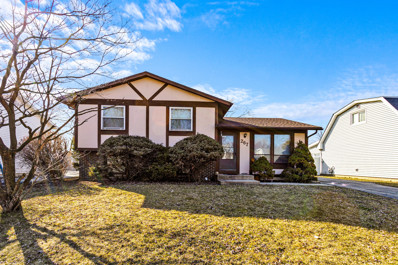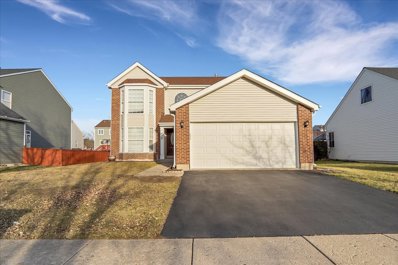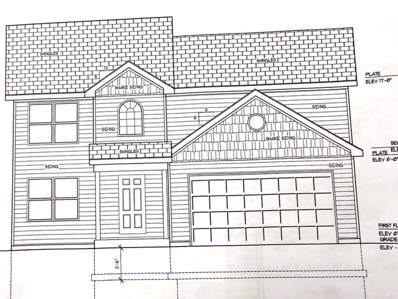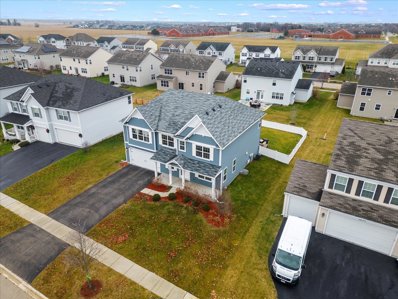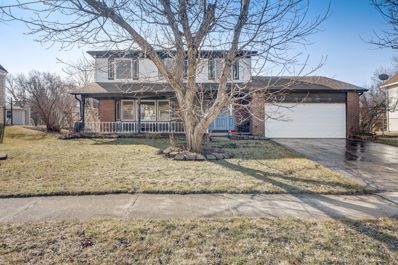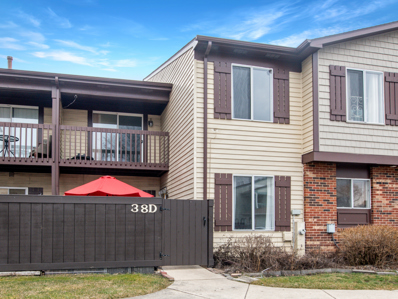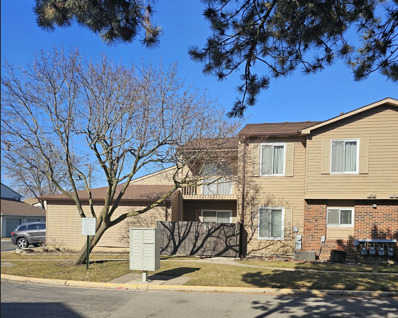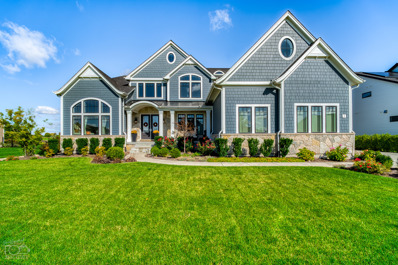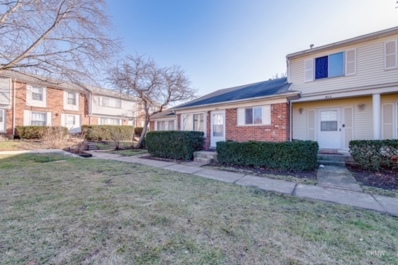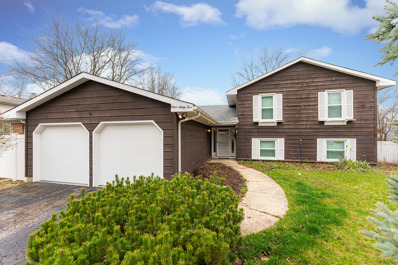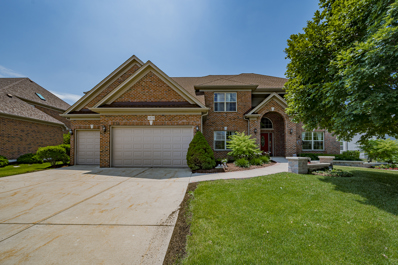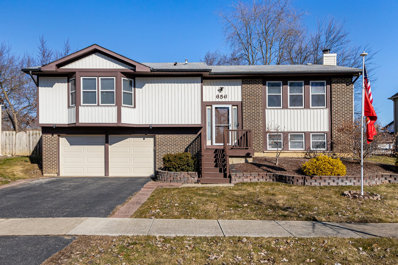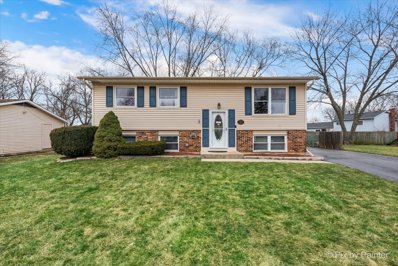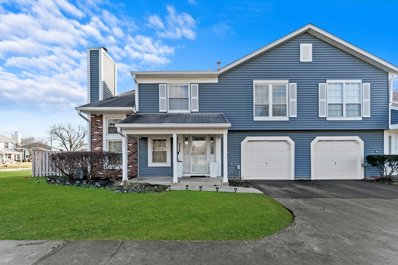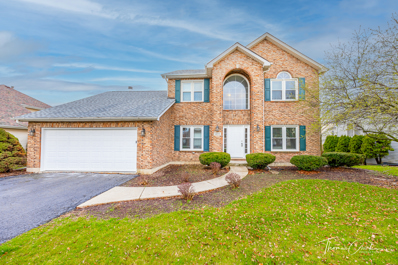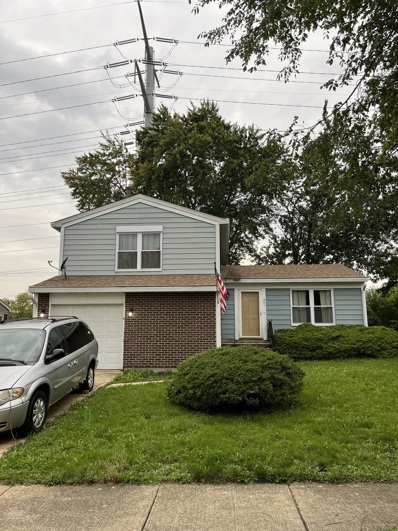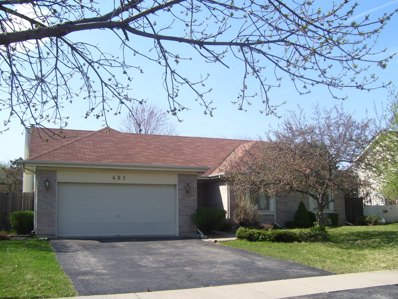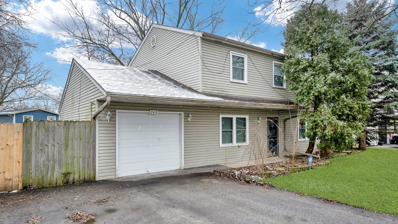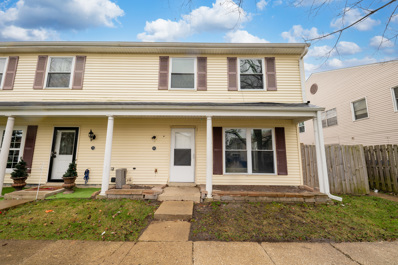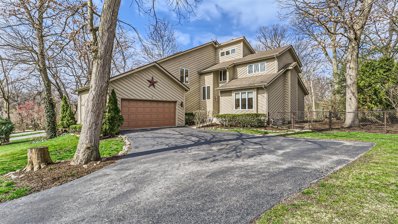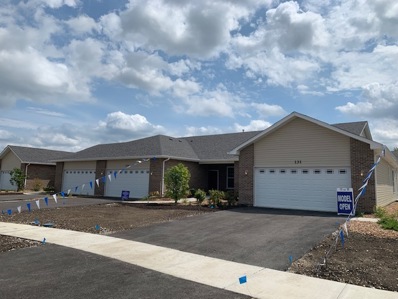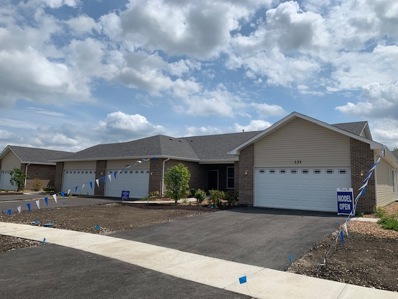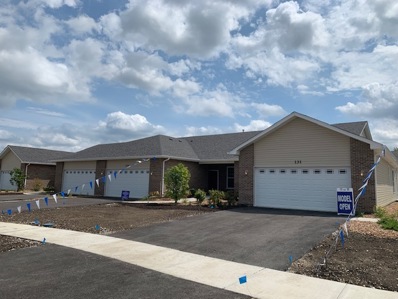Bolingbrook IL Homes for Sale
- Type:
- Single Family
- Sq.Ft.:
- 2,225
- Status:
- Active
- Beds:
- 4
- Lot size:
- 0.21 Acres
- Year built:
- 1994
- Baths:
- 3.00
- MLS#:
- 11995687
ADDITIONAL INFORMATION
This Pasquinelli-built home, proudly maintained by its original owners, is situated in the desirable Hickory Oaks Subdivision. Step into the light-filled foyer, a perfect place to welcome guests. Once inside, you'll notice an impressive layout with Pergo water-resistant wood laminate flooring that seamlessly extends into the main floor office, formal dining room and kitchen. The kitchen offers plenty of cabinet and counter space with a center island, pantry closet, and Oak cabinetry. The eat-in kitchen is open to the living room, an ideal setup for everyday living. The living rooms is spacious and offers plenty of natural light with sweeping views of the serene backyard. On the second floor, you will find four bedrooms, including a private en suite full bath which features an over-sized vanity, life-proof laminate wood flooring and a walk-in closet with built-in organizational systems. Three additional bedrooms and another full bath complete the second level. The unfinished partial basement presents an opportunity for storage, customization, or a game room. Additional highlights include a rear concrete walkway/patio, a new roof and siding in 2019, and thermal pane windows installed in 2007. Close proximity to expressways, shopping hubs, the Dupage River Trail, top-ranked public golf courses, Pelican Harbor aquatic park, and the best Bolingbrook has to offer.
- Type:
- Single Family
- Sq.Ft.:
- 1,429
- Status:
- Active
- Beds:
- 3
- Year built:
- 1972
- Baths:
- 2.00
- MLS#:
- 11996148
ADDITIONAL INFORMATION
Townhome in a very desirable neighborhood of Indian Oaks Subdivision. 3 Bed Room 1.1 Bathroom with one Car Garage and a small Patio. Partially Fenced Backyard/Big Common Green Area. Laminated Floors/Fresh Paint and other improvements. New S Steel Appliances, Hood, Sink/Counter top and Garbage Disposal in Kitchen. New Garage Door opener. Living Room with Balcony. Walkout Lower Level. Laundry room with Extra Storage Space. Concrete Driveway with Brick Extended Walkway. Easy access to Rt#53, I-55 and I-355. Very central to Child Cares, Library, Schools, Hospital and Promenade. Very close to Shopping Malls, Restaurants, Grocery Stores, Parks and other amenities of life. Good for Owner Occupant/Investment for Good Rental income. Owner is related to Broker. Multiple Offer Situation: Please submit your Best and Highest by 5:00pm 3/19/2024 Back up offers are welcome.
- Type:
- Single Family
- Sq.Ft.:
- 1,014
- Status:
- Active
- Beds:
- 3
- Lot size:
- 0.17 Acres
- Year built:
- 1973
- Baths:
- 2.00
- MLS#:
- 11984640
ADDITIONAL INFORMATION
MULTIPLE OFFERS HAVE BEEN RECEIVED. Please submit highest and best offers by 5pm Saturday March 9. Welcome to Cinnamon Creek, where this charming split-level home awaits! Boasting 3 bedrooms and 1.5 baths, this home offers comfort and convenience to local shopping and expressways. Updated eat-in kitchen with newer appliances. Shared bath upstairs and half bath down. All appliances stay. Roof 2022. Perfect for first time home buyers, investors, or as a step-down home. Fenced yard. Finished lower level for family Room or recreation room. Transfers AS-IS. Showings start 12noon 3/7-3/9. Seller requests 45 day closing.
- Type:
- Single Family
- Sq.Ft.:
- 1,660
- Status:
- Active
- Beds:
- 3
- Lot size:
- 0.19 Acres
- Year built:
- 1999
- Baths:
- 3.00
- MLS#:
- 11995918
- Subdivision:
- Huntington Estates
ADDITIONAL INFORMATION
3 bedroom, 2 1/2 bath home is waiting for you. Excellent location close to I-55, shopping and schools - walking distance to High School. All stainless appliance stay. Separate living room and dining room. Bay window, ceiling fan and walk-in closet adds a wonderful accent to the master bedroom. Finish basement that was created for entertainment. Crawl space has plenty of room for storage. Concrete Patio surround by brick pavers will be great for the next party. This home was created for you. "Quick closing is possible"
- Type:
- Single Family
- Sq.Ft.:
- 2,000
- Status:
- Active
- Beds:
- 3
- Year built:
- 2024
- Baths:
- 3.00
- MLS#:
- 11994042
ADDITIONAL INFORMATION
This is your oppurtunity to own a brand new home. To be built! 2024 Occupancy July 2024. This is a great deal for new construction in todays market. Main floor has Living Room, Kitchen 1/2 bath, dining room open to your family room behind the 2 1/2 car garage. 2nd floor has 3 bedrooms with the primary bedroom having a double vanity, seperate tub and shower, and a 5'X8" walk in closet, the other two bedrooms also have walk-in closets. I have put the floor plan in the pictures so that you can see how your home will work for you.
- Type:
- Single Family
- Sq.Ft.:
- 3,400
- Status:
- Active
- Beds:
- 4
- Lot size:
- 0.22 Acres
- Year built:
- 2015
- Baths:
- 3.00
- MLS#:
- 11980812
- Subdivision:
- River Hills
ADDITIONAL INFORMATION
Nestled in the heart of Bolingbrook, this stunning residence offers an unparalleled blend of elegance, comfort and modern living. Boasting a prime location, this meticulously maintained home is a testament to quality and thoughtful design. This property futures 5 bedroom, 2.5 bathroom, waterproof vinyl plank floors (first floor 2019 and second floor 2021), unfinished basement with a ejector pump (2021) and roughed in bathroom. Spacious Interiors, step into a world of refined living with generously sized rooms and an open floor plan that welcomes natural light, creating a warm and inviting atmosphere. The heart of the home-kitchen was updated with new modern backsplash and quartz countertops (2021), high end appliances, double oven and stylish cabinetry. Perfect for entertaining or whipping up culinary delights for the family. Huge loft with abundant natural light and laundry room at the second floor. Luxurious Bedrooms, unwind in the comfort of your master suite with walk-in closets. Additional bedroom on the first floor offer versatility for guests, family, or a home office. Outdoor Oasis, step into the beautifully expansive yard framed with a PVC privacy fence (2018),a natural gas fireplace, natural gas grill valve hookup & grill wall installed in May of 2021. An ideal setting for outdoor gatherings, barbecues or simply enjoying a quiet evening under the stars. Convenient Location, enjoy easy access to nearby schools, parks, shopping centers. This beautiful property is waiting for you to make it yours. Don't miss out.
- Type:
- Single Family
- Sq.Ft.:
- 2,198
- Status:
- Active
- Beds:
- 5
- Lot size:
- 0.2 Acres
- Year built:
- 1977
- Baths:
- 3.00
- MLS#:
- 11985705
- Subdivision:
- Ivanhoe
ADDITIONAL INFORMATION
Welcome to this charming residence situated in a fantastic neighborhood within the coveted Downers Grove school district. As you approach, you'll be greeted by a sizable porch, an ideal spot for enjoying your morning coffees or relaxing afternoons. Step inside to discover a bright and open dining and living combo room that seamlessly flows with abundant natural light. The eat-in kitchen is a chef's delight, offering ample space, extensive countertops, and newer appliances. The large family room is perfect for quality time and entertaining. Upstairs, find five generously sized bedrooms, including a primary suite with a full bath featuring a walk-in tub. The recently finished basement adds versatility to the living space, featuring a rec room, two additional spacious bedrooms, and plenty of storage. Outside, a spacious deck awaits, creating a perfect setting for entertaining guests. Recent updates include a new AC unit in 2023, and some windows were replaced in 2021. Don't miss the opportunity to make this house your home, combining comfort, style, and functionality. Sold as is.
- Type:
- Single Family
- Sq.Ft.:
- 1,296
- Status:
- Active
- Beds:
- 3
- Year built:
- 1978
- Baths:
- 2.00
- MLS#:
- 11991075
- Subdivision:
- Pine Meadows
ADDITIONAL INFORMATION
Step inside this spacious, open concept, 3 bedroom townhouse with tons of natural light. The first floor features a large family room, separate dining area, eat in kitchen, powder room, and laundry. Don't forget about the wonderful private courtyard that is great for entertaining and grilling. Upstairs features 3 large bedrooms all with great west facing views for a wonderful sunset. The master bedroom includes a balcony with elegant sliding glass doors. This home comes with 2 assigned parking spots. The location is optimal with shopping centers and restaurants nearby, and minutes away from interstate 55. All you have to do now is move right in!
- Type:
- Single Family
- Sq.Ft.:
- 1,314
- Status:
- Active
- Beds:
- 3
- Year built:
- 1979
- Baths:
- 2.00
- MLS#:
- 11983472
ADDITIONAL INFORMATION
This incredibly charming residence has been meticulously maintained, in very desirable suburb of Bolingbrook, conveniently located near entertainment, shopping, I55 & 355 expressway, 3 Bedrooms, 1.5 Baths, Living room, dining room, one car garage attached . beautiful updated kitchen and more. Book your showing today.
$1,350,000
1 Jefferson Court Bolingbrook, IL 60490
- Type:
- Single Family
- Sq.Ft.:
- 5,767
- Status:
- Active
- Beds:
- 4
- Lot size:
- 0.34 Acres
- Year built:
- 2019
- Baths:
- 6.00
- MLS#:
- 11982540
- Subdivision:
- Americana Estates
ADDITIONAL INFORMATION
The finest quality construction located within Americana Estates, adjacent to the premier Bolingbrook Golf Club. Built in 2019 with all of the current finishes, technology and floor plan design desired in today's lifestyle. The amenities are endless, in this 5 bedroom/ 6 bathroom home offering over 5,700 square feet above grade, plus an additional 2,900 square feet, in the full, professionally finished, 9 ft depth basement. The space of a 4-car attached garage is beautifully matched with the architecture of this custom built home. The living space outside is as magical as the interior living space with a covered porch area(and generous storage underneath)overlooking the private & fenced back yard, which includes an irrigation system, heated in-ground salt water pool with fountains & powered pool cover, custom patio, pool fire pit & lighting features that can be operated via phone app. Imagine the summertime gatherings at the backdrop of a tranquil bridge over a waterway connecting to the golf course and club house amenities, or claim a front row seat to The Bolingbrook 4th of July fireworks show - right in your own back yard! Okay - let's go back inside. Main floor stand out offerings include the following: custom curved staircase, main floor den & adjacent full bath, 2 story great room with a double sided fireplace & built in bookcases, 28' x 19' kitchen with Brakur cabinets & honed granite countertops, 2 walk-in pantries, plus butler pantry, mud room with wood lockers, disability lift elevator from garage to laundry room, a dog wash station, 15' x 13' sun room, living and dining rooms and a private back staircase to the 2nd floor. Upstairs you will experience true amazement starting with the primary suite (22' x 16') complete with a custom "morning" bar/beverage fridge, and its private custom bath with heated flooring, soaker tub, oversized walk-in shower - all with natural light streaming from multiple windows & skylight. Let's not forget the walk-in closet finished with MB custom closet organizers & center island of drawers. 3 additional bedrooms on the 2nd floor are generously sized and have walk-in closets and private bathrooms. All bedrooms share a "catwalk" overlooking the foyer and great room & are served by a 2nd laundry room. The basement offers a beautiful bar room area, gathering room, a bedroom with the homes 6th full bathroom, game room & workout room. Additionally, the basement has 2 storage areas - 1 of which could be ideal for a golf simulator. The basement can be accessed in two ways - interior staircase or service staircase leading from the garage. Only a visit to this home and golf cart community will capture just how truly special & spectacular this home could be - for you!
- Type:
- Single Family
- Sq.Ft.:
- n/a
- Status:
- Active
- Beds:
- 2
- Year built:
- 1970
- Baths:
- 1.00
- MLS#:
- 11986566
- Subdivision:
- Beaconridge
ADDITIONAL INFORMATION
EXCELLENT LOCATION- conveniently located near entertainment, shopping, I55 & 355 expressway and just a short drive to Promenade Mall. This property is priced to sell and features 2 bedrooms, 1 bath, and a large, finished basement with tons of storage! The kitchen & living room areas have beautiful flooring and plenty of natural light that pours into the home! Kitchen area is very spacious and equipped with loads of cabinet space and room for all your hosting needs! Basement is finished and could be used as a Third Bedroom, Office or Second Family Room. Prime location to Playground & Walking Distance to the Bolingbrook Park District. Summer heat - no problem! Don't forget you can always enjoy taking a refreshing dip in the outdoor pool during those hot summer months! There's nothing left to do here but move in as this property offers the ideal combination of location & comfort! Property being sold "As-Is."
- Type:
- Single Family
- Sq.Ft.:
- 2,300
- Status:
- Active
- Beds:
- 4
- Year built:
- 1971
- Baths:
- 3.00
- MLS#:
- 11984121
ADDITIONAL INFORMATION
So much larger than it looks! This four bedroom, 2 1/2 bath split level home has room for everyone! Open concept main floor features large living room, family room, kitchen, dining room, and updated half bath. Galley style kitchen with granite countertops, stainless steel appliances, and glass backsplash. Second floor with three large bedrooms. The primary bedroom is large enough for that king-size bed, with double closets, and connects to an up-to-date full bath. Lower level with fourth bedroom, second up-to-date, full bathroom, laundry, and bonus office space. The backyard awaits summer fun. Spacious concrete patio, swimming pool, and vinyl privacy fence! Plus, a storage shed. Updates galore since last purchased, including new windows, roof and gutters, furnace, and air conditioner unit, plus so much more. Come, make your appointment today!
- Type:
- Single Family
- Sq.Ft.:
- 4,320
- Status:
- Active
- Beds:
- 4
- Year built:
- 2007
- Baths:
- 4.00
- MLS#:
- 11844351
- Subdivision:
- Fairways Of Augusta
ADDITIONAL INFORMATION
CUSTOM BUILT BY OVERSTREET BUILDERS IN THE SOUGHT AFTER DIST. 204 WITH NEUQUA VALLEY HIGH SCHOOL. THIS SINGLE OWNER NORTH FACING MUCH LOVED HOME IN FAIRWAYS OF AUGUSTA SUBDIVISION IS THE ONE YOU HAVE BEEN WAITING FOR. 4320 SQ FT ON 2 LEVELS. 2 STORY FOYER WELCOMES YOU WITH AN OPEN FEEL. STAIRS ON THE SIDE, THE FOYER IS FLANKED BY THE LIVING & DINING ROOM. 9 FT CEILINGS ON MAIN FLOOR. 2-STORY FAMILY ROOM WITH STONE ACCENTUATED FIREPLACE GIVES YOU AN OPEN FEEL. FR OPEN UP TO THE BEAUTIFUL KITCHEN WITH CHERRY CUSTOM CABINETS, LARGE ISLAND, SS APPLIANCES, WALKIN PANTRY & SIZABLE BREAKFAST AREA!! HOLDING THIS TOGETHER IS THE BEAUTIFUL SUNROOM WITH A ZEN LIKE FEEL. THE OFFICE AT ONE END OF THE FLOOR GIVES YOU THE MUCH NEEDED PRIVACY FOR ALL THE WORK FROM HOME DAYS!! UPSTAIRS BOASTS OF 4 BEDROOMS AND 3 FULL BATHS!! LARGE MASTER WITH HIGH CEILING, WITH GOOD SIZED WALK-IN-CLOSET AND FULL LUXURY BATH!! 2 SPACIOUS GUEST BEDROOMS HAVE A JACK-N-JILL BATH & 4TH BEDROOM WITH ENSUITE FULL BATH!!2269 SQ FT OF UNFINISHED BASEMENT WITH 9FT CEILINGS, BATH ROUGHIN IS WAITING TO BE FINISHED TO YOUR HEARTS CONTENT!! BEAUTIFUL OPEN BACKYARD WITH BRICK PAVER PATIO TO ENJOY THOSE SUNNY DAYS AND COOL EVENINGS OUTDOORS!! SITUATED IN BOLINGBROOKS COVETED PARK DISTRICT, ITS CLOSE TO I-55 AND SHOPPING!!
- Type:
- Single Family
- Sq.Ft.:
- 2,046
- Status:
- Active
- Beds:
- 3
- Year built:
- 1979
- Baths:
- 3.00
- MLS#:
- 11979184
- Subdivision:
- Falconridge
ADDITIONAL INFORMATION
A Large Bi-level in Bolingbrook. Woodridge/Downers Grove schools. This home has 3 bedrooms and 3 full baths (Two full baths on the main level and 1 full bath in the lower level) A Large master bedroom suite with walk in closet and a full private bath. Stainless steel appliances. Family room has a stone fireplace, recessed lighting and patio doors walking out the to the back yard. 2 Car attached garage. Fully fenced yard and a two tier deck off the kitchen. Only blocks away to I-355/I-55 expressways.
- Type:
- Single Family
- Sq.Ft.:
- n/a
- Status:
- Active
- Beds:
- 4
- Year built:
- 1971
- Baths:
- 2.00
- MLS#:
- 11976207
ADDITIONAL INFORMATION
***Multiple Offers Received, Best and Final Sunday 5pm*****Back on the Market, Buyers Financing Fell Through***** Beautifully kept 4 Bed, 1.5 Bath raised ranch. This wonderfully cared for home features a bright family room and kitchen that wraps around the dining room. Kitchen and dining room lead out to the large well shaded deck overlooking the spacious fenced back yard. Fantastic for entertaining & cookouts! Primary bedroom has attached bathroom. Newer flooring throughout the home. Updated basement (2019) featuring additional bedroom and storage. Water heater (2024). Enjoy the large detached garage with tons of storage. Located in a quiet neighborhood convenient to shopping and restaurants.
- Type:
- Single Family
- Sq.Ft.:
- 1,300
- Status:
- Active
- Beds:
- 3
- Year built:
- 1983
- Baths:
- 2.00
- MLS#:
- 11974651
- Subdivision:
- Victoria Place
ADDITIONAL INFORMATION
Welcome home to this nicely kept townhouse. Wonderful open floor plan features 2 story, living room with vaulted ceilings and gas fireplace, new wood laminate flooring, dining room with sliding doors to private patio and new fence. Good sized kitchen cabinets with pull out drawers, laundry room, 1/2 bath and one car garage with driveway to park another car. Main bedroom has walk-in-closet and shared bath w/ marble floor. The other two bedrooms are spacious. Windows/Siding and gutters replaced 2006, front door 2007, some walls were repainted. Beautifully maintained and in a fantastic location.
- Type:
- Single Family
- Sq.Ft.:
- 2,050
- Status:
- Active
- Beds:
- 3
- Year built:
- 1997
- Baths:
- 3.00
- MLS#:
- 11968412
- Subdivision:
- Pheasant Chase
ADDITIONAL INFORMATION
Beautiful home in Pheasant Chase Subdivision of Bolingbrook. This home is move in ready. Two story entry. Fresh Paint and newer carpeting throughout. White cabinetry, ceramic flooring, granite counter tops, stainless steel appliances and a pantry closet in the kitchen. Vaulted ceilings and a fireplace in the family room. Main level den. The large master bedroom suite has a vaulted ceiling, walk in closet and a private luxury bath complete with separate shower, soaking tub, double wide vanity, and ceramic finishes. Two additional bedrooms and full bath on the 2nd level. The lookout basement is finished and features a 4th bedroom and large rec room area. Other great amenities include a rear deck, fenced yard and a 2-car attached garage.
- Type:
- Single Family
- Sq.Ft.:
- 1,441
- Status:
- Active
- Beds:
- 3
- Year built:
- 1976
- Baths:
- 2.00
- MLS#:
- 11942595
- Subdivision:
- Indian Oaks
ADDITIONAL INFORMATION
***PRICED TO SELL QUICKLY!!!*** Great for investor. Split level home with 3 bedrooms. Property needs updating. If you are handy this is a good opportunity. Close to all conveniences like shopping, dining and transportation.
- Type:
- Single Family
- Sq.Ft.:
- 2,000
- Status:
- Active
- Beds:
- 3
- Year built:
- 1992
- Baths:
- 2.00
- MLS#:
- 11933931
ADDITIONAL INFORMATION
Beautiful brick front ranch and large backyard. Deck and storage shed. Nicely treed yard. Spacious floor plan. 10 foot ceiling in living room and dining room area. Vaulted ceiling in kitchen and family room with fireplace brick front floor to ceiling. French doors to the great room. Numerous plantation shutters. Master bedroom vaulted with soaking tub and skylight. Two additional spacious bedrooms with a full bath end of hallway. Partial basement with additional bedroom/office. Beautiful Park and pond across the street. A great location near shopping, schools, golf course and expressway. A perfect and comfortable home!
- Type:
- Single Family
- Sq.Ft.:
- 1,764
- Status:
- Active
- Beds:
- 4
- Year built:
- 1966
- Baths:
- 3.00
- MLS#:
- 11962487
ADDITIONAL INFORMATION
UPDATED TWO STORY HOME FEATURING FOUR BEDROOMS AND TWO AND ONE HALF BATHROOMS.ENTERING YOU WILL VALUE CRAFTSMANSHIP AND OPEN SPACE LEADING TO A BREATH TAKING CUSTOM GALLERY KITCHEN WITH SOLID WOOD CABINETS ,SOFT CLOSE FEATURE,CROWN MOLDING,QUARTZ COUNTER TOP ALSO QUARTZ BACK SPLASH.CENTER ISLAND WITH HIGH END COOK TOP AND STAINLESS STEEL CENTER EXHAUST FAN.CUSTOM WALK IN PANTRY.NEW HIGH END APPLIANCES INCLUDED.AMPLE DINGING ROOM WITH CUSTOM HANGING LIGHTING.HUGE FAMLIY ROOM WITH WAINSCOTING,RECESSED LIGHTING,BLUE THOOTH SPEAKERS AND WOOD TILE CERAMIC THROUGH OUT THE MAIN LEVEL.POWDER BATHROOM WITH NEW VANITY AND FIXTURES.NEW PELLA SLIDING DOORS LEADING TO CONCRETE PATIO WITH NEW WOOD PERGOLA.MAIN LEVEL WITH NEW STACKABLE WASHER AND DRYER INCLUDED.NEW FURNACE .SECOND LEVEL STAIRS WITH NEW OAK WOOD AND IRON BALUSTERS.SECOND LEVEL WITH FOUR BEDROOMS ALL WITH NEW SOLID THREE AND A QUARTER INCH WIDE HARDWOOD FLOOR.MASTER BEDROOM WITH PRIVATE BATHROOM WITH NEW SHOWER,CUSTOM NICHE,QUARTZ FINISH TILE,GLASS DOOR,ANTI FOG,LED LIGHTING MIRROR.THREE REMAINING BEDROOMS ALL WITH CLOSET SPACE AND NEW LED LIGHTING.COMMUN BATHROOM WITH NEW TUB,CERAMIC DESIGN WITH RADIUS SHELVING,NEW VANITY AND FIXTURES.ENTRE HOME HAS NEW DOORS,CUSTOM TRIM WITH HEADER DESIGN AND NEW HARDWARE.NEW COPPER PLUMBING,NEW ELECTRICAL PANEL AND WIRING,NEW TEAR OFF ROOF WITH 30 YEARS SHINGLES,NEW VIYNL REPLACE WINDOWS.NEW GARAGE DOOR AND OPENER,NEW CUSTOM EXTERIOR DOORS.EASY ACCESS TO EXPRESSWAY I-55 AND I-355.MINUTES FROM STORES AND SHOPS.MUST VIEW TO VALUE.TAKE ADVANTAGE OF THE DOWN PAYMENT PROGRAMS AVAILABLE.MUST VIEW TO VALUE. PER SELLERS REQUEST PRE-APPROVED BUYERS TO VIEW.
- Type:
- Single Family
- Sq.Ft.:
- 880
- Status:
- Active
- Beds:
- 3
- Year built:
- 1972
- Baths:
- 1.00
- MLS#:
- 11953020
ADDITIONAL INFORMATION
Welcome to this small and cozy townhome in very desirable suburb of Bolingbrook IL. Bring your ideas and updates to make it your dream home!! Featuring 3 bedrooms and full bathroom upstairs. Stores, restaurants and access to the highway all in a 5 min drive!! 3 min drive from Bolingbrook High school and Brooks middle school. Two assigned outdoor parking spaces. VERY LOW TAXES with everything close for convenience. Book your showing today to make this your new home!
$549,000
1 Ennis Court Bolingbrook, IL 60440
- Type:
- Single Family
- Sq.Ft.:
- 2,933
- Status:
- Active
- Beds:
- 4
- Lot size:
- 0.29 Acres
- Year built:
- 1992
- Baths:
- 5.00
- MLS#:
- 11940064
- Subdivision:
- Deer Crossing
ADDITIONAL INFORMATION
Nestled in a quiet, tree-covered cul-de-sac, this contemporary multi-level home in an established subdivision checks all the boxes. This lovingly cared-for home features a composite deck with a fenced-in, wooded lot and mature trees. Step inside the impressive 3-story, 23' high vaulted Great Room, the centerpiece of this home. Natural light floods this room with skylights, a floor-to-ceiling stone fireplace, and dual-entry Pella doors. The Great Room leads out to the composite rear deck and fenced-in yard, perfect for entertaining or grilling. The fabulous wood flooring continues from the Great Room into the formal dining room, and just off the dining room, a sunroom with French doors that open up to the airy, two-story retreat-an amazing space. The eat-in kitchen is complete with a peninsula, built-in oven/microwave, separate gas range, pantry closet, and plenty of cabinet and counter space. This smart floor plan includes a washer/dryer room and a half bath just off the kitchen. On the other side of the main level, you will find two generously-sized bedrooms with vaulted ceilings that share a full bath. Upstairs, the large primary suite features a fireplace, skylights, and windows looking out to a pretty tree canopy, giving the illusion of being in a tree-house. The primary also features a private staircase leading up to the 3rd-floor, vaulted bonus room, that would make a perfect office or dedicated closet room. The primary en-suite is complete with a whirlpool tub, separate shower, two walk-in closets, and a vanity with double sinks. A catwalk leads to one other bedroom upstairs with its own full bath. The finished, full basement offers so much flexibility and additional living space, featuring a spacious rec room, two bedrooms, one full bathroom, storage closets, and a large, unfinished workshop or hobby room. 6 total bedrooms, 4 total full bathrooms in this amazing property. 6-Panel Oak doors, Anderson windows, newer furnace & A/C, and a two-car garage round out the space. Convenient proximity to i355/i55 exchange and all Bolingbrook has to offer. Make your showing appointment today!
- Type:
- Single Family
- Sq.Ft.:
- 1,468
- Status:
- Active
- Beds:
- 2
- Year built:
- 2024
- Baths:
- 2.00
- MLS#:
- 11939417
ADDITIONAL INFORMATION
*NEW (CURRENTLY UNDER CONSTRUCTION) RANCH TOWNHOMES FROM AN AWARD WINNING HOME BUILDER* SEVERAL HOMES WILL BE FINISHED UP TO DRYWALL AWAITING YOUR PERSONAL CUSTOMIZED INTERIOR SELECTIONS AFTER VISITING THE HARTZ HOMES DESIGN CENTER* PHOTOS ARE FROM THE BUILDERS MODELS* BLUEBELL RIDGE IS CONVENIENTLY LOCATED NEAR MAJOR EXPRESSWAYS, SHOPPING, GOLF COURSES, RESTAURANTS & MUCH MUCH MORE *STOP BY FOR YOUR TOUR TODAY.*
$362,900
493 Ridge Lane Bolingbrook, IL 60440
- Type:
- Single Family
- Sq.Ft.:
- 1,459
- Status:
- Active
- Beds:
- 2
- Year built:
- 2024
- Baths:
- 2.00
- MLS#:
- 11939453
ADDITIONAL INFORMATION
*NEW (CURRENTLY UNDER CONSTRUCTION) RANCH TOWNHOMES FROM AN AWARD WINNING HOME BUILDER* SEVERAL HOMES WILL BE FINISHED UP TO DRYWALL AWAITING YOUR PERSONAL CUSTOMIZED INTERIOR SELECTIONS AFTER VISITING THE HARTZ HOMES DESIGN CENTER* PHOTOS ARE FROM THE BUILDERS MODELS* BLUEBELL RIDGE IS CONVENIENTLY LOCATED NEAR MAJOR EXPRESSWAYS, SHOPPING, GOLF COURSES, RESTAURANTS & MUCH MUCH MORE *STOP BY FOR YOUR TOUR TODAY.*
$362,900
487 Ridge Lane Bolingbrook, IL 60440
- Type:
- Single Family
- Sq.Ft.:
- 1,459
- Status:
- Active
- Beds:
- 2
- Year built:
- 2024
- Baths:
- 2.00
- MLS#:
- 11939451
ADDITIONAL INFORMATION
*NEW (CURRENTLY UNDER CONSTRUCTION) RANCH TOWNHOMES FROM AN AWARD WINNING HOME BUILDER* SEVERAL HOMES WILL BE FINISHED UP TO DRYWALL AWAITING YOUR PERSONAL CUSTOMIZED INTERIOR SELECTIONS AFTER VISITING THE HARTZ HOMES DESIGN CENTER* PHOTOS ARE FROM THE BUILDERS MODELS* BLUEBELL RIDGE IS CONVENIENTLY LOCATED NEAR MAJOR EXPRESSWAYS, SHOPPING, GOLF COURSES, RESTAURANTS & MUCH MUCH MORE *STOP BY FOR YOUR TOUR TODAY.*


© 2024 Midwest Real Estate Data LLC. All rights reserved. Listings courtesy of MRED MLS as distributed by MLS GRID, based on information submitted to the MLS GRID as of {{last updated}}.. All data is obtained from various sources and may not have been verified by broker or MLS GRID. Supplied Open House Information is subject to change without notice. All information should be independently reviewed and verified for accuracy. Properties may or may not be listed by the office/agent presenting the information. The Digital Millennium Copyright Act of 1998, 17 U.S.C. § 512 (the “DMCA”) provides recourse for copyright owners who believe that material appearing on the Internet infringes their rights under U.S. copyright law. If you believe in good faith that any content or material made available in connection with our website or services infringes your copyright, you (or your agent) may send us a notice requesting that the content or material be removed, or access to it blocked. Notices must be sent in writing by email to DMCAnotice@MLSGrid.com. The DMCA requires that your notice of alleged copyright infringement include the following information: (1) description of the copyrighted work that is the subject of claimed infringement; (2) description of the alleged infringing content and information sufficient to permit us to locate the content; (3) contact information for you, including your address, telephone number and email address; (4) a statement by you that you have a good faith belief that the content in the manner complained of is not authorized by the copyright owner, or its agent, or by the operation of any law; (5) a statement by you, signed under penalty of perjury, that the information in the notification is accurate and that you have the authority to enforce the copyrights that are claimed to be infringed; and (6) a physical or electronic signature of the copyright owner or a person authorized to act on the copyright owner’s behalf. Failure to include all of the above information may result in the delay of the processing of your complaint.
Bolingbrook Real Estate
The median home value in Bolingbrook, IL is $341,000. This is higher than the county median home value of $216,200. The national median home value is $219,700. The average price of homes sold in Bolingbrook, IL is $341,000. Approximately 75.92% of Bolingbrook homes are owned, compared to 17.93% rented, while 6.15% are vacant. Bolingbrook real estate listings include condos, townhomes, and single family homes for sale. Commercial properties are also available. If you see a property you’re interested in, contact a Bolingbrook real estate agent to arrange a tour today!
Bolingbrook, Illinois has a population of 74,548. Bolingbrook is more family-centric than the surrounding county with 42.08% of the households containing married families with children. The county average for households married with children is 39.47%.
The median household income in Bolingbrook, Illinois is $83,419. The median household income for the surrounding county is $80,782 compared to the national median of $57,652. The median age of people living in Bolingbrook is 35 years.
Bolingbrook Weather
The average high temperature in July is 84 degrees, with an average low temperature in January of 15.8 degrees. The average rainfall is approximately 38.6 inches per year, with 31 inches of snow per year.
