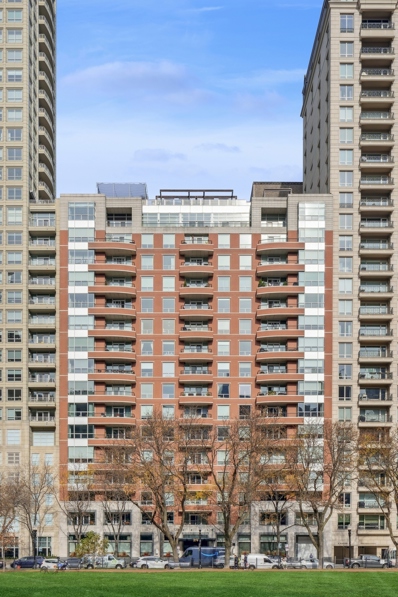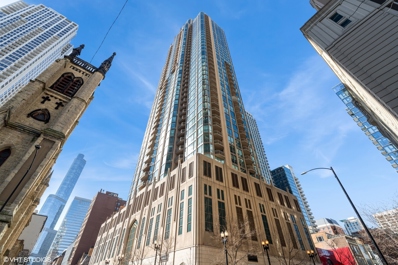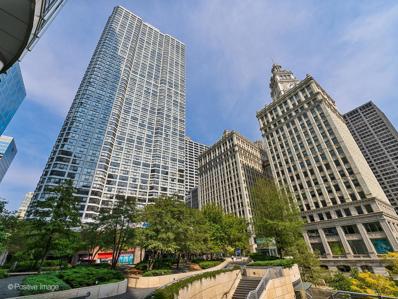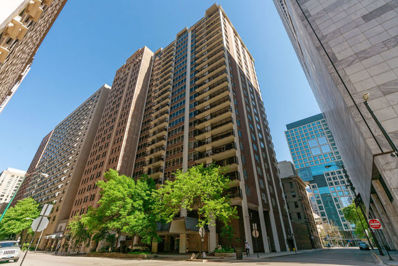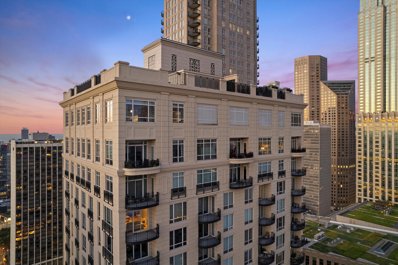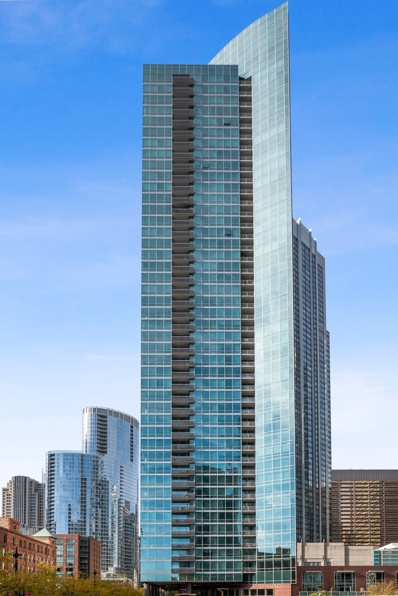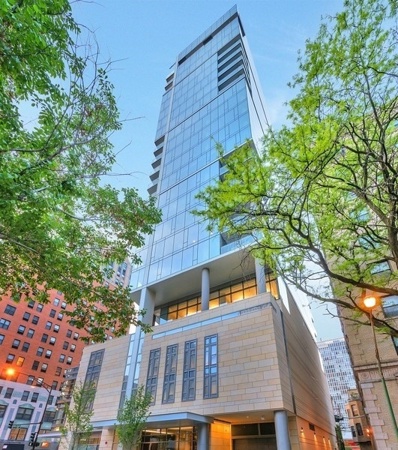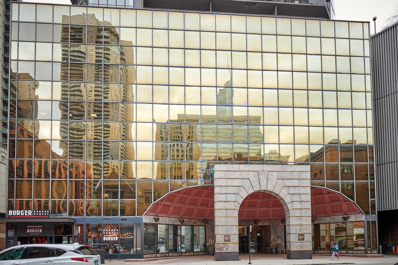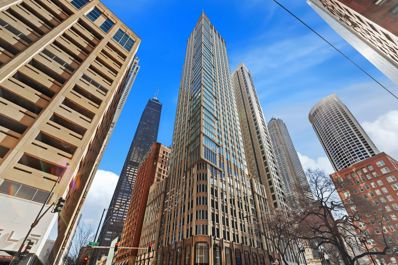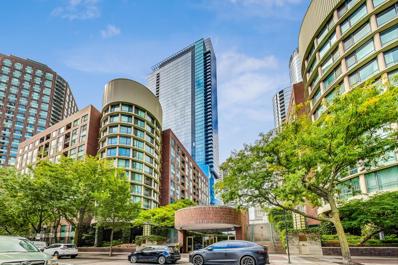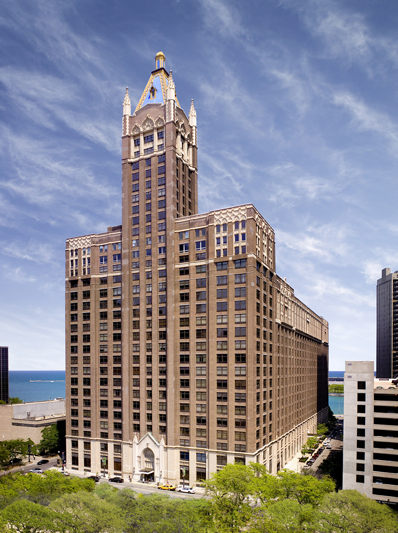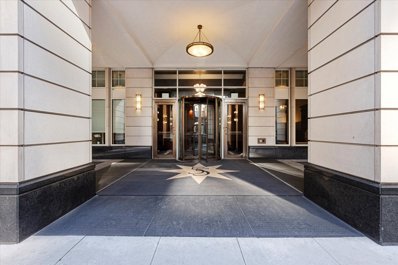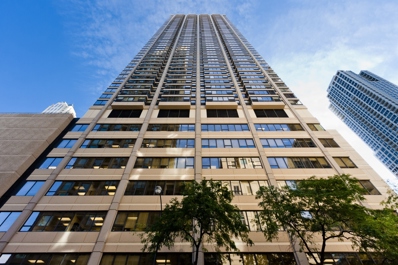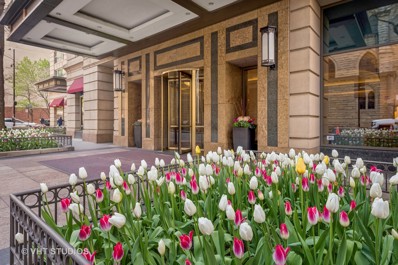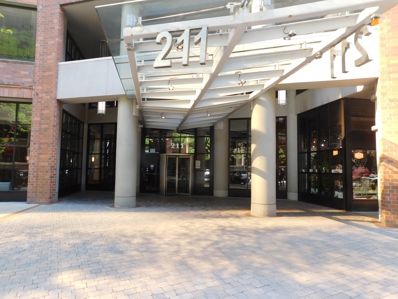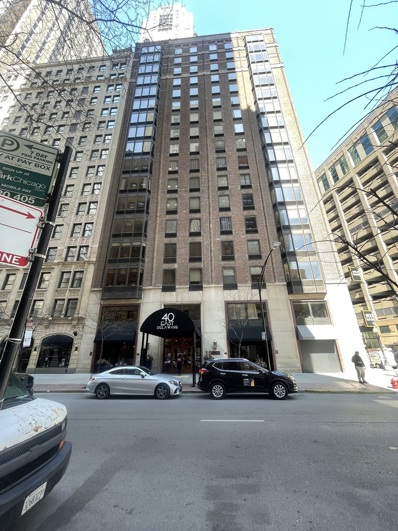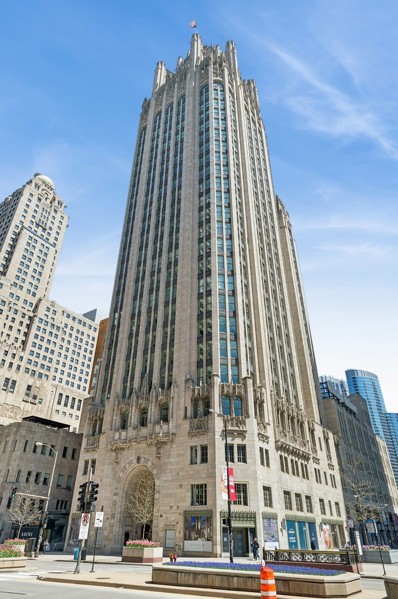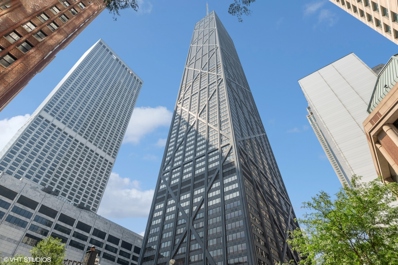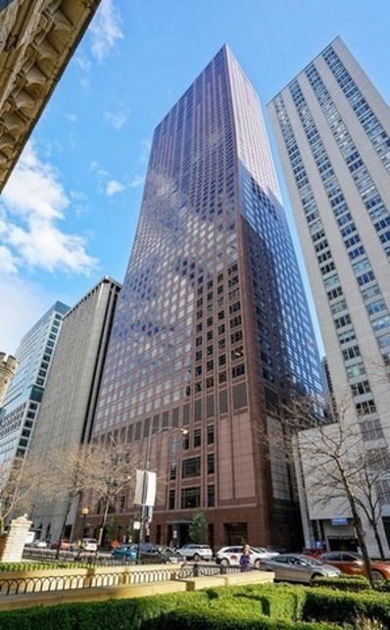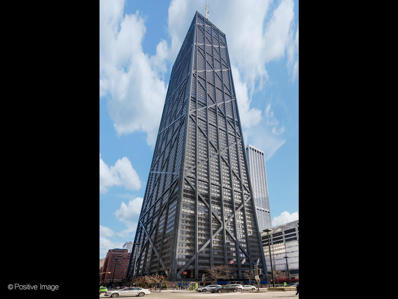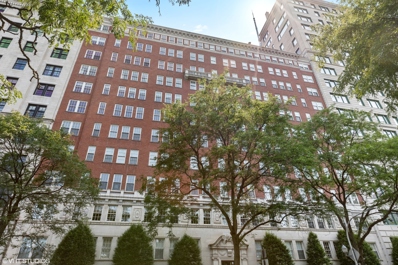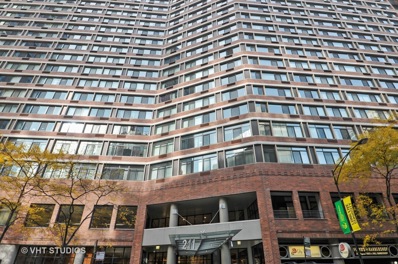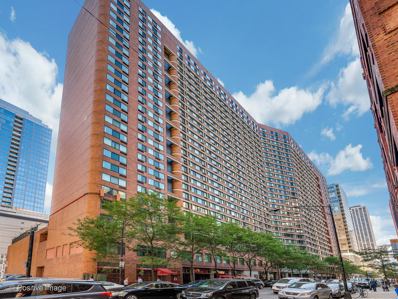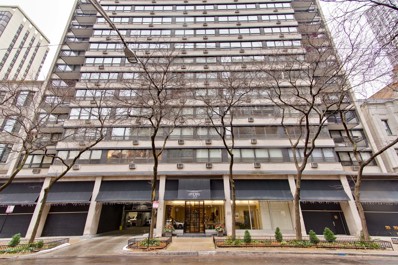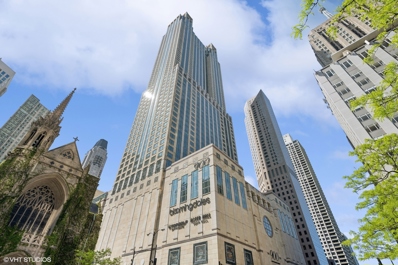Chicago IL Homes for Sale
- Type:
- Single Family
- Sq.Ft.:
- 3,940
- Status:
- Active
- Beds:
- 4
- Year built:
- 2004
- Baths:
- 4.00
- MLS#:
- 12055694
ADDITIONAL INFORMATION
A haven for art and entertainment! Welcome to 270 E. Pearson Unit 1302, 3940 square feet of custom perfection! Featuring three ensuite bedrooms, an office/library, and a 4th bedroom perfect for a home gym, second office or guests. This home was completely re-imagined for the most discerning buyer seeking an open floor plan with strategic art walls, natural light, outdoor space, and plenty of room to entertain. Thoughtfully designed, spacious primary suite features custom built-ins, a bay window sitting area, large walk-in closet, additional wall closets, and a beautiful custom vanity. Sleek and stunning multi-room living space includes a dining room, living room with bar & fireplace, family room, and office/library. This condo lives like a home with a mudroom/laundry room, foyer space, and all large bedrooms. Whole home Lutron automation system for window treatments, audio/visual and lighting. Full-service building with 24-hour door staff, on-site engineer, recently renovated fitness center, and ample storage. Situated on the coveted 200 block of East Pearson overlooking Lake Shore Park, Lake Michigan, and the fireworks at Navy Pier! Two parking spaces included in the price.
- Type:
- Single Family
- Sq.Ft.:
- 2,500
- Status:
- Active
- Beds:
- 3
- Year built:
- 2005
- Baths:
- 3.00
- MLS#:
- 12055625
- Subdivision:
- The Pinnacle
ADDITIONAL INFORMATION
Step into luxury in this impeccably renovated and reconfigured, east-facing 3 bedroom + den/office, 3 bathroom condo. This pristine residence features floor to ceiling windows throughout to showcase spectacular views of the city and Lake Michigan from every room. Located in The Pinnacle, designed by renowned architect Lucien Lagrange, this home is on the top floor of its tier with a highly sought-after split floor plan with uniquely tall ceiling height compared to other units in the building. As you enter, you are greeted by an expansive living space with custom built-ins and natural light that floods every inch of the room and offers unparalleled views of the lake. Beautifully designed speakeasy-vibe dining area with a custom built-in bench, chandelier and sconces, create an inviting space perfect for both relaxation and entertaining. High-end kitchen complete with matte white quartz countertops and island, top-of-the-line stainless steel appliances including a paneled SubZero refrigerator, Thermador double-oven and a 5-burner Viking cooktop, chevron tile backsplash, plus a large balcony perfect for watching the sunrise while enjoying a cup of coffee. Adjacent to the kitchen is a sleek and sophisticated den/office with a wet bar including a round under-mount hammered sink, long quartz countertops, eye-catching custom cabinetry, and a 36" U-Line Beverage Center, a favorite for cocktail enthusiasts, wine lovers, and beer drinkers alike. Retreat to the luxurious king-sized primary suite, where tranquility awaits amidst sweeping views of the lake and city. The spacious bedroom boasts plush carpeting, designer wallpaper, an expansive professionally organized walk-in closet. Spa-like en-suite bathroom complete with soft-close custom cabinetry, stand-up glass shower with a bench, and Toto Neorest toilet. Additional bedrooms are located on the opposite end of the home. Second bedroom has designer wallpaper, custom built-ins with desk, and a private balcony with breathtaking views. Third bedroom is perfectly situated at the end of the hallway, offering east-facing floor-to-ceiling windows and easy access to a full bathroom with a deep soaking tub, stand-up shower, Toto Neorest toilet and built-out walk-in closet. Additional notable features include Lutron-controlled recessed LED lighting and custom motorized shades, side-by-side washer/dryer, and Nest Thermostats. This exclusive residential building offers a host of amenities, including 24-hour door staff, 2 fitness centers, indoor pool, steam room/sauna, sundeck, dog run, hospitality suite with adjoining terrace, lounge, game room & library and theater, and this unit includes a locker in the building's wine cellar. 2 prime garage parking spaces (one equipped with its own private Tesla charging station) are available for an additional $100,000. Don't miss this rare opportunity to experience urban living at its finest in one of Chicago's most coveted neighborhoods!
- Type:
- Single Family
- Sq.Ft.:
- n/a
- Status:
- Active
- Beds:
- 2
- Baths:
- 1.00
- MLS#:
- 12055757
- Subdivision:
- River Plaza
ADDITIONAL INFORMATION
Presenting this magnificent newly gut renovated two bedroom one bathroom corner unit on a high floor of River Plaza in the heart of downtown Chicago. Be the first to live in this stunning home with panoramic views of the skyline, the iconic Wrigley building & Tribune Tower are right next door. The redesigned floor plan makes use of the abundant natural light and spectacular views from the wrap around floor to ceiling windows. The unit has been meticulously renovated to highest standards of workmanship and finishes. There are newly installed ceilings with recessed lighting throughout, all new HVAC units. The kitchen has custom white gloss flat panel cabinets with gold /black accent hardware/fixtures, quartz counters & peninsula with waterfall edge and breakfast bar. High-end stainless steel appliances including french door refrigerator, Bosch dishwasher with cabinet panel, Sharp microwave drawer, range with hood. From the spacious light filled living/dining room you can enjoy the views of city and lake while relaxing or entertaining. The primary bedroom is spacious with a desk area and professionally organized closets, overlooking the Wrigley clocktower to the east. The 2nd bedroom has built in closet, views to the north, it offers many options as a guest bedroom or large home office/studio for Zoom calls. The bathroom is fully renovated, it has a new walk-in shower with sliding glass door, new long vanity with quartz top, gold/black hardware, upscale toilet, Kohler & Hansgrohe fixtures, finished with contemporary tiles. Both bedrooms each have closets that are professionally organized with automated lighting. Throughout the unit there is wide plank light wood-color flooring, new plumbing, electrical, air sanitizing paint, designer lighting. Professionally organized closets throughout including a huge walk-in closet in the foyer. River Plaza is an impeccably managed full amenity building that has it all. There's an indoor pool and hot tub with river views, a very well equipped health club, a large sundeck, party room, restaurants & stores, laundry room, storage, 24 hour door-staff, onsite management company and maintenance, receiving room, bike room, parking garage. New major upgrades to the building HVAC systems. Assessments include heat, A/C, hot water, TV/Internet, all building services (everything except electricity) The location is second to none, right on the river in the center of downtown Chicago, surrounded by the Magnificent Mile, river-walk, Theatre District, all of the best shopping and restaurants. Convenient to every type of transportation.
- Type:
- Single Family
- Sq.Ft.:
- 1,050
- Status:
- Active
- Beds:
- 1
- Year built:
- 1967
- Baths:
- 1.00
- MLS#:
- 12055476
ADDITIONAL INFORMATION
Palatial 1 bed 1 bath completely renovated condo in the heart of Streeterville! This unit has a large open floor plan with plenty of room for separate living and dining space. A large open kitchen featuring beautiful white quartz countertops, all stainless steel appliances, white cabinets, a stunning backsplash, a separate island perfect for entertaining plus a custom-built pantry! Wide plank hardwood flooring throughout and custom LED ceiling lighting in the living room. A very large bedroom with TWO closets including a large walk-in with custom built-out shelving. The bathroom has three-foot porcelain tile flooring, floating vanity, and three-foot white porcelain tiles in the tub/shower. A large private balcony ideal for summertime grilling. Also, an in-unit washer and dryer. The building has a rooftop sundeck, indoor pool, fitness area, and lounge area. The unit has an additional storage cage in the building as well. You are just steps to Michigan Ave, the lake, and the best restaurants, and attractions in Chicago!
- Type:
- Single Family
- Sq.Ft.:
- 3,100
- Status:
- Active
- Beds:
- 3
- Year built:
- 2010
- Baths:
- 3.00
- MLS#:
- 12054645
ADDITIONAL INFORMATION
Magnificent Penthouse custom-designed to perfection, nestled within the esteemed "10 East" residence, a pinnacle of luxury living in Chicago's coveted Gold Coast. Enter through a grand foyer adorned with bespoke walnut paneling, leading seamlessly to an expansive Living Room, inviting Family Room, and a Chef's Kitchen boasting Custom Wenge wood cabinetry, opulent 3" Thick Calcutta Gold Countertops, and top-of-the-line appliances including a La Cornue 60" range and Sub Zero Refrigerator/Freezer. Two sprawling terraces offer breathtaking vistas of the Gold Coast, Chicago Skyline, and Lake Michigan. The Master Suite, accessed through a private den/office, features custom Lighted Built-in Bookcases, complemented by meticulously crafted millwork throughout, an organized closet, and a luxuriously appointed bath adorned with Calcutta Gold Stone Slabs, heated floors, and a Custom William Garvey Teak Japanese Soaking Tub. Additional highlights include a Custom Wine Room, Hickory handscraped wide plank flooring, Touchpad Lutron Lighting System, Gas Fireplace, and more. This residence includes 4 deeded parking spaces and a full-height storage locker. With unrivaled amenities including a rooftop pool, fitness facility, and 24-hour door person, and a prime location near Michigan Ave, Rush Street, and Lake Michigan, this impeccable condo offers the epitome of urban sophistication and convenience. Take a 3D Tour, CLICK on the 3D BUTTON & Walk Around. Watch a Custom Drone Video Tour, Click on Video Button!
- Type:
- Single Family
- Sq.Ft.:
- 1,053
- Status:
- Active
- Beds:
- 1
- Year built:
- 2008
- Baths:
- 1.00
- MLS#:
- 12055159
- Subdivision:
- Parkview Condominiums
ADDITIONAL INFORMATION
NEW PAINT & BEDROOM CARPET! Amazing corner one bedroom with over 1000 sq ft! This home offers 50' of floor to ceiling glass windows from 9' ceilings showing off the TONS of natural light and views! The open space has a large living/dining room with north and west views of the Park and streetscape! Beautiful open galley style kitchen with spacious granite breakfast bar, 42" cabinetry, Stainless steel appliances, gas cooktop, built in oven. Large bedroom with luxurious walk in closet, spa-like master bath with separate shower, double vanity & jetted tub. In unit front loading washer/dryer. Full amenity building: 4 pipe heating system (heat/ac on demand) outdoor pool with hot tub and Sundeck, Fitness center, and newly updated: Community room & Resident Lounge, 24 hr. door staff, storage lockers, bike room and onsite Management. Building sits on 1.5 acre park that has just been completely redone and designed by Michael Van Valkenburgh Associates. Two dog parks, large dog and small dog parks, inviting children's playground and room for space to just relax and enjoy the Park. All in the heart of Streeterville! Monthly assessment includes: gas cooking, heat, air, water, cable and internet.
$1,799,000
4 E Elm Street Unit 6N Chicago, IL 60611
- Type:
- Single Family
- Sq.Ft.:
- 3,100
- Status:
- Active
- Beds:
- 3
- Year built:
- 2016
- Baths:
- 4.00
- MLS#:
- 12054853
ADDITIONAL INFORMATION
Indulge in luxury living at its finest with this exquisite, fully-furnished 3-bedroom, 3.1-bathroom half-floor residence nestled in the heart of the vibrant Gold Coast neighborhood. Boasting a spacious 3,100 square feet of carefully crafted living space, this home offers the perfect blend of elegance and comfort, providing all the conveniences of a single-family home. Step into your private sanctuary as the elevator opens directly into your abode, where floor-to-ceiling windows welcome you with breathtaking views from every angle. Entertain guests in style within the expansive formal living and dining areas, featuring lofty 10-foot ceilings, before retiring to the cozy family room for intimate gatherings. Prepare culinary delights in the sleek chef's kitchen, equipped with full-height Florense cabinets, a generously sized island, and top-of-the-line appliances from Subzero, Wolfe, and Miele. Take in partial lake views from the spacious terrace adjoining the kitchen, perfect for al fresco dining or simply unwinding with a glass of wine. Retreat to the master suite, a true oasis of tranquility, complete with dual walk-in closets and a spa-like en-suite bathroom featuring double floating vanities, a luxurious walk-in steam shower, and a deep soaking tub where you can relax and rejuvenate after a long day. Additional features include Lutron lighting, 5-inch white oak hardwood flooring, a full-size laundry room for added convenience, and ample storage space throughout. As a resident of this prestigious building, you'll have access to an array of luxury amenities, including an outdoor pool, whirlpool, sun deck, fitness center, screening room, lounge, and round-the-clock door staff, ensuring every need is met with unparalleled service and sophistication. Don't miss the opportunity to experience the epitome of urban living in this remarkable Gold Coast gem!
- Type:
- Single Family
- Sq.Ft.:
- 765
- Status:
- Active
- Beds:
- 1
- Year built:
- 1983
- Baths:
- 1.00
- MLS#:
- 12054915
- Subdivision:
- Ontario Place
ADDITIONAL INFORMATION
In the heart of River North with everything brand new don't miss this 1 Bed 1 Bath Condo! Live the downtown dream within short walking distance to the Grand/State Red Line station and abundant shopping, dining, and entertainment choices! New kitchen with granite counter, and SS appliances. Abundant closet space, along with a 7-foot walk-in closet off the foyer and a New bathroom. Amenities include an outdoor pool, fitness room, business center, sundeck with BBQ grills, coin laundry, 24-hr door staff, and party room. Large and inviting living room provides balcony access with sweeping east lake and city views.
- Type:
- Single Family
- Sq.Ft.:
- 1,500
- Status:
- Active
- Beds:
- 2
- Year built:
- 1999
- Baths:
- 2.00
- MLS#:
- 12055062
- Subdivision:
- The Bristol
ADDITIONAL INFORMATION
Welcome to this bright and sunny southwest corner two-bedroom unit at the Bristol. Situated in the heart of the Gold Coast, this home boasts breathtaking views of the city from the floor to ceiling windows. The expansive floor plan has a spacious kitchen with stainless steel appliances and plenty of cabinet space, large living area, two large bedrooms. Restoration Hardware fixtures and tons of closet space. Home features hardwood floors, in-unit laundry, additional storage, and one highly desirable low floor corner parking space included in price. Full amenity building with 24-hour door staff, exercise room, indoor pool/jacuzzi, sundeck with firepit and grills, party/club room, onsite maintenance and property manager. Great location - steps to the magnificent mile, lakefront, shops, restaurants and nightlife! Don't miss your chance to experience luxury living at its finest in this stunning high-rise condo in the heart of Chicago!
- Type:
- Single Family
- Sq.Ft.:
- 781
- Status:
- Active
- Beds:
- 1
- Year built:
- 1991
- Baths:
- 1.00
- MLS#:
- 12053328
ADDITIONAL INFORMATION
The best opportunity in the building! Popcorn ceiling removed; freshly painted;prime parking spot available-great value at $25,000. Available now! Gorgeous updated 1 bedroom, 1 bathroom with partial views of Lake Michigan in sought after Streeterville location, one of the few units in building with prime deeded garage parking available with unit vs renting or buying from another owner. Located on 8th floor in sought after building, this condo (in-town/pied a terre?) is sure to impress. Red OAK hardwood floors throughout set the tone of quality. Upgraded galley style Kitchen with maple cabinetry and granite countertops and all stainless appliances leads to large Living Room and Dinning room space. Unit is freshly painted through out with new lighting added. Primary bedroom has awesome walk in closet with wire shelving. Need some fresh air? Have a sip of your favorite beverage on your balcony and take in the stunning views of Lake Michigan and the #1 large City in America according to Conde Naste Traveler. Assessments include: heat, air, water, internet, signature service cable and TIVO from Astound. Don't miss this gorgeous 1 bed value. 24 hour Doorperson. Fitness Center, two Sun Decks (with barbecue grills), Dry Cleaners, View Court with fountain, Library bike room. The best of Chicago is just steps away. Washer and Dryer hookup can be added to unit, per HOA. Available now!
- Type:
- Single Family
- Sq.Ft.:
- 1,200
- Status:
- Active
- Beds:
- 2
- Year built:
- 1923
- Baths:
- 2.00
- MLS#:
- 12045543
ADDITIONAL INFORMATION
Enjoy breathtaking lake views from this 2 bedroom,1.5 bath unit at 680 N Lake Shore Drive. The large entry foyer leads to a wide open living and dining space that's filled with light and is perfect for entertaining. At the north end of the unit is Huge primary en-suite with built in custom closet cabinetry. The second bedroom at the south end has built in closet cabinetry as well as a full wall book shelf. It would make an amazing home office. Massive walk-in coat closet and a walk in laundry with side by side washer & dryer complete this unit. Originally named the American Furniture Mart, this professionally managed building has 24hr door staff, fitness center w/indoor pool & whirlpool. Rental parking is available in the attached garage. In the heart of Streeterville, you are steps from the Lake, Michigan Ave, Navy Pier and Northwestern. Call today for a tour!
- Type:
- Single Family
- Sq.Ft.:
- 1,436
- Status:
- Active
- Beds:
- 2
- Year built:
- 2004
- Baths:
- 2.00
- MLS#:
- 12054431
ADDITIONAL INFORMATION
LOCATED IN A SUPERB LUXURY BUILDING ON A QUIET STREET IN THE HEART OF THE CATHEDRAL DISTRICT, THIS RECENTLY RENOVATED SOUTH FACING CONDO IS FLOODED W/ NATURAL LIGHT. IT BOASTS AN OPEN LAYOUT, THOUGHTFUL FLOOR PLAN, FLOOR-TO-CEILING WINDOWS, JAW-DROPPING PANORAMIC VIEWS OF THE CITY, LAKE & RIVER, AND STUNNING HIGH-END FINISHES THROUGHOUT. FABULOUS NEW PROFESSIONAL GRADE GOURMET KITCHEN OFFERS TOP-OF-THE-LINE STAINLESS STEEL APPLIANCES, QUARTZ COUTERTOPS, CUSTOM BACKSPLASH, ABUNDANT CABINETS & BREAKFAST BAR. THE KITCHEN OPENS INTO A DINING RM THAT CAN EASILY ACCOMMODATE A LARGE TABLE & A SPACIOUS, SUN-FILLED LIVING RM W/ GAS FIREPLACE IDEAL FOR FAMILY LIVING & ENTERTAINING. BOTH BR'S ARE VERY LARGE & ENSUITE, AND THE DESIGNER BTH IN THE 2ND BR THOUGHTFULLY ACCESSES THE HALLWAY & DOUBLES AS A POWDER RM TUCKED AWAY FROM THE MAIN LIVING AREA. THE LUXURIOUS PRIMARY SUITE FEATURES A 8' X 6' PROFESSIONALLY ORGAZNIED WALK-IN CLOSET & BEAUTIFUL SPA BTH W/ DOUBLE VANITIES, LARGE SOAKING TUB & SEPARATE WALK-IN SHOWER. NEW TOP-OF-THE-LINE MIRAGE WHITE OAK HARDWOOD FLOORS THOUGHOUT. CUSTOM PAINT, WINDOW TREATMENTS & NEW DESIGNER LIGHTING THROUGHOUT. BIG LANDRY RM W/ SIDE-BY-SIDE WASHER/DRYER & EXCELLENT STORAGE. LARGE SOUTH FACING 10' X 9' TERRACE IS PERFECT FOR SUNBATHING, GRILLING & AL FRESCO DINING. BUILDING FEATURES GORGEOUS NEW LOBBY, 24-HOUR DOOR STAFF, NEW GYM W/ LOCKER RM & SAUNA, HUGE INDOOR LAP POOL & HOT TUB, NEW PARTY RM, DRY-CLEANER & BIKE RM. VERY REASONABLE MONTHLY ASSESSMENTS INCLUDE INDIVIDUALLY CONTROLLED HEAT/CENTRAL AIR, COOKING GAS, WATER, WI-FI & CABLE -- ALL YOU PAY IS AN ELECTRIC BILL. UNBEATABLE LOCATION STEPS TO RESTAURANTS, CAFES, BOUTIQUES, GROCERIES, SHOPPING, THE LAKE, PARKS & ALL THAT THE CITY HAS TO OFFER. LARGE PRIVATE WALK-IN STORAGE UNIT INCLUDED & PRIME DEEDED PARKING SPACE IN THE ATTACHED, HEATED GARAGE AVAILABLE FOR $35,000.
- Type:
- Single Family
- Sq.Ft.:
- 1,250
- Status:
- Active
- Beds:
- 2
- Year built:
- 1980
- Baths:
- 2.00
- MLS#:
- 12053681
ADDITIONAL INFORMATION
Introducing a Rare Gem: a Northeast Corner 2 Bedroom, 2 Bathroom Condo Boasting Unparalleled City + Lake Views That Will Take Your Breath Away from Every Single Room! This Exceptional Residence Underwent a Complete Gut Renovation in 2014, Meticulously Reimagining the Floorplan to Enhance Every Aspect of Luxury Living. Step Inside to Discover the Epitome of Modern Elegance, with Stunning Oak Hardwood Floors Gracing the Entire Space and Custom Solar Shades Adorning Every Window, Ensuring Both Style and Comfort. No Detail Was Overlooked, with All Popcorn Ceilings Removed and Lower Window Frames Double Insulated for Optimal Energy Efficiency. The Heart Of this Home is the Exquisitely Renovated Kitchen, Featuring Sleek Flat-Panel Espresso Cabinetry, a Mesmerizing Tile Backsplash with Under-Cabinet Lighting, and Stainless Steel Appliances, Including a Brand-New Microwave and a Refrigerator Just 2-3 Years Young. The Expansive Granite Countertops Extend into a Massive Breakfast Bar, Seamlessly Integrating with the Spacious Living and Dining Room, Offering Endless Possibilities for Entertaining and Relaxation. Prepare to be Dazzled by the Luxurious Primary Suite, Thoughtfully Reworked to Include an Expanded En-Suite Bathroom Boasting a Glass Walk-In Shower, Modern Espresso Vanity Space, and an Exceptionally Spacious Professionally Organized Walk-In Closet. The East-Facing Second Bedroom was also Expanded, Boasting a Generously Sized Professionally Organized Closet and Capturing the Mesmerizing Views of the City Skyline + Lake Michigan. Additional Updates Abound Throughout Including a Beautifully Updated Second Bathroom Featuring a Modern Vanity, Granite Counters, Glass Shower Doors, and an Additional Linen Closet. For Added Convenience, This Condo Includes In-Unit Laundry. Prime Parking Space Available for an Additional $25,000. Exceptional Building Amenities Abound - Including a 24 Hour Doorstaff, 2 Story Sundeck and Pool Including Firepits, Gas Grills and Abundance of Seating, Generous Fitness Center, Business Center, Movie Theater with Stadium Seating and Renovated Party Room with a Full Kitchen, 2 Flat Screen TVs, a Pool Table with a Ping-Pong Table Top and Tons of Seating. The Residence of 30 E Huron is Located in an Ideal Location. River North is Known for its Vibrant Dining & Shopping Scene & this Home is Just Steps Away from Some of the Best Options in the Area. Whether You're in the Mood for a Trendy Restaurant or Boutique Shopping, You'll Find it All Just a Short Walk from Your Front Door. Overall, this Condo is the Perfect Combination of Style, Comfort & Convenience. If You're Looking for a New Home in the Heart of One of Chicago's Most Popular Neighborhoods, THIS is Definitely One to Consider.
- Type:
- Single Family
- Sq.Ft.:
- n/a
- Status:
- Active
- Beds:
- 3
- Year built:
- 2002
- Baths:
- 3.00
- MLS#:
- 12054265
- Subdivision:
- Fordham
ADDITIONAL INFORMATION
Luxurious, renovated 37th floor condo at The Fordham, corner unit with E, S & W exposures in the Cathedral District. This home's renovation was by a notable Chicago interior designer with exquisite details such as Chapman light fixtures & Phillip Jeffries wallcoverings. The gorgeous custom kitchen has leathered Iceberg Quarzite countertops & breakfast bar, cerused Oak cabinets with polished nickel pulls & stainless steel appliances: Thermador 5 burner cook top with exhaust hood, KitchenAid wall mounted double oven/convection microwave, Sub-Zero refrigerator. The primary suite features a renovated spa bath with polished nickel Kallista & Kohler fixtures, double bowl quartz vanity, cerused Oak cabinets, oversized spa shower, linen closet & professionally organized walk in closet. Spacious living room features gas fireplace with custom Calacatta Gold marble surround, built in dry bar. The 3rd bedroom has French doors connecting it to the living room, featuring Phillip Jeffries flocked wallcovering and a renovated en-suite bath to impress your guests. This could also be a dining room or home office. The second bedroom with en-suite full bath completes the condo. In unit laundry closet. Sunny south facing balcony for your seasonal enjoyment. One deeded garage parking spot additional $25,000. Enjoy refined living at The Fordham, a full amenity condominium building: 24/7 door staff, on site management & maintenance staff; indoor pool, jacuzzi, sauna; renovated exercise room; dog run, sun deck; 2 party rooms; wine cellar & humidor rooms; movie theater; extra large storage; dry cleaner. See floor plan under additional info.
- Type:
- Single Family
- Sq.Ft.:
- 600
- Status:
- Active
- Beds:
- n/a
- Year built:
- 1984
- Baths:
- 1.00
- MLS#:
- 12054337
- Subdivision:
- Grand Ohio
ADDITIONAL INFORMATION
In the heart of Streeterville, come home to this large, light and bright south facing studio with a floor to ceiling accordion door dividing your living space from the sleeping area. Room darkening Roman blinds. Pull your stools up to the breakfast bar overlooking the living room. There is a large walk-in closet and a generous entry closet. In the basement, is your own storage locker and a bicycle room. Max two pets per unit with an annual security fee. There are two 24 hr. doormen, plus on-site management and engineer. Coin laundry in the building on level three. Health club, indoor pool and hot tub, sauna and steam rooms. Tennis, basketball, and raquetball courts. Sundeck. Community / party room, receiving room, valet/dry cleaner, lobby corridor to other retail under the same roof, dog run, valet or garage parking available in the building. Walk to the Mag Mile, NMH, Northwestern Medical and Las school buildings, lakefront trails and beaches, River North and Navy Pier, shops, restaurants, Whole Foods across the street, Red line, 20+CTA bus routes, It's all happening just steps away.
- Type:
- Single Family
- Sq.Ft.:
- 1,350
- Status:
- Active
- Beds:
- 2
- Year built:
- 1926
- Baths:
- 2.00
- MLS#:
- 12054145
ADDITIONAL INFORMATION
All offers must be submitted by the Buyer's agent via the RES. NET Agent Portal. If your offer is accepted, you agree to be responsible for an offer submission technology fee of $150.00. The fee will be collected and disbursed by the settlement agent and disbursed at the closing and settlement of the transaction. To submit your buyer's offer, you have to have a RES. NET Agent account, you will be prompted to log in. If not, you will be prompted to create an account at https: // agent. res. net/Offers. aspx?- 1795328 Amazing price and opportunity! Huge sunny 2br/2ba NE corner unit in mid rise boutique Gold Coast building. Large living space with separate dining area. Huge master bedroom with walk in closet. In unit washer/dryer. Spectacular city and Rush street views. The building has 24 hour doorman, fitness room, deck for grilling and storage included. Located on the best corner in the gold coast. You are steps to Michigan Avenue, the Lakefront, grocery and retail shopping as well as public transportation. Multiple parking options available in the area. This unit is in need of a total renovation. Sold "as is".
- Type:
- Single Family
- Sq.Ft.:
- 3,155
- Status:
- Active
- Beds:
- 2
- Year built:
- 2021
- Baths:
- 3.00
- MLS#:
- 12053890
ADDITIONAL INFORMATION
This amazing duplex sits high above the Magnificent Mile in one of Chicago's most prestigious addresses: The Tribune Tower. This landmark building is a culturally significant icon known the world over. Now is the perfect time to own this breathtaking, one-of-a-kind, two bedrooms crowning the 26th & 27th floors. Beautiful, expansive views of the city greet you with an epic scene of architecture that is both classic and modern. This is an incomparable blending of the state of-the-art with tradition. A private elevator opens to an alcove that separates the studio from the rest of the unit. Perfect as a second or guest bedroom, the studio has its own bathroom and glorious view graced by flying buttresses. Across from the studio, the main room flows from one room to the next. The Living Room dominates with its east, south, and north views. Ten-foot ceilings are recessed to 11 feet. Custom lighting glimmers throughout. Vintage Solid Sawn Collection White Oak engineered wood offers an unsurpassed touch. Powder room has herringbone pattern oak engineered wood flooring. The unsurpassed views show through the remarkable lens of thermal glass by Graham Architectural Products. The Kitchen has custom cabinetry, sculpted back splash, sub-zero fridge, quartz counters, double sink, Gallery Tap Kitchen faucet as well as Wolf and Meil appliances with smart technology. A gracious island is perfect as seating area. Master bath has soaking tub, Water Works Fawcett, super-sized shower with stone flooring. Carrera marble floor, mirrored and lighted medicine cabinet and Kohler fixture in bath. In unit Washer / dryer. The 55,000 square feet of amenities define the meaning of luxury. The Common area includes gracious conference room, tv viewing room, piano, bar, and more. World class fitness center has 75' pool, saunas, steam rooms. Golf practice tee and simulator on the second floor. Dog walk is on the garage level. Outdoor terrace and sun decks with indoor and outdoor kitchens are nestled with flying buttresses that transcend any other guest area in the city. Parking is available with car wash in the garage. Dog walk on the garage level. Concierge service and 24-hour door staff greet everyone who comes in or out of the most impressive lobby the city has to offer. Building has easy access to world class restaurants and shopping as well superb cultural attractions. This is a gem.
- Type:
- Single Family
- Sq.Ft.:
- 1,325
- Status:
- Active
- Beds:
- 2
- Year built:
- 1970
- Baths:
- 2.00
- MLS#:
- 12053705
ADDITIONAL INFORMATION
Welcome to the epitome of urban living at the iconic Hancock Building! Introducing an exceptional opportunity to own a spacious 2 bed/ 2 bath west facing condo in the heart of the city. Spanning 1325 square feet, this condo offers a canvas of possibilities and an opportunity to create your dream living space. The full windows, unencumbered by diagonals, provide an unobstructed panoramic view of the city skyline from every room. The west-facing orientation ensures an abundance of natural light throughout the day and an evening with breathtaking city sunsets. Fresh paint, new carpet, and updated electrical elements have been introduced making this condo move in ready or sets the stage for your designer's expertise. Generous primary bedroom with en suite bath and a walk-in closet. Equally impressive in size - the second bedroom provides ample space for guests, a home office, or creative pursuits. The Hancock Building is synonymous with luxury, and its full-service amenities exemplify this reputation with a dedicated management staff, live-in head engineer, and 24/7 door staff & maintenance. For those seeking an active and health-conscious lifestyle - enjoy world class amenities including a 50' lap pool and state-of-the-art fitness room equipped with ballet barre. Convenience is at your doorstep with Potash Grocer, Post Office, Starbuck's, Cheesecake Factory, onsite tailor & dry cleaner and more! Leased parking available. Don't miss the opportunity to own a piece of iconic living in one of the most distinguished buildings in the city!
- Type:
- Single Family
- Sq.Ft.:
- 2,578
- Status:
- Active
- Beds:
- 3
- Year built:
- 1985
- Baths:
- 3.00
- MLS#:
- 12048546
- Subdivision:
- Streeterville
ADDITIONAL INFORMATION
OVER $1M SPENT ON THIS GUT REHAB finished to the highest standards of luxury! One of the most refined & sophisticated homes in the heart of the Gold Coast! Jaw dropping panoramic SKYLINE & LAKE VIEWS from every window! EVERYTHING GUTTED down to the studs! Custom details include: exotic wood cabinetry, Luton lighting, custom millwork with premium solid core doors, designer tilework, top of the line Subzero/ Wolf stainless appliances, quartzite countertops, too much to list! Deluxe primary bathroom features 2 adjoining bathrooms- stunning floating air jet soaking tub, custom vanities, brilliant fixtures. Must see the detailing! The 'A' plan is one of the best 3BD floor plans in the city- lives like a single family home. Enjoy fireworks from Navy Pier and beautiful city lights from the privacy of your home. Premier full amenity building. FURNISHINGS AVAILABLE!
- Type:
- Single Family
- Sq.Ft.:
- 1,250
- Status:
- Active
- Beds:
- 2
- Year built:
- 1969
- Baths:
- 2.00
- MLS#:
- 12053022
ADDITIONAL INFORMATION
RARE 2 bedroom, 2 bathroom condo located on the 48th floor with unobstructed, stunning views that overlook Lake Michigan! This top floor condo provides an amazing open floor plan with 1,250 square feet of living space. The unit features a spacious living room / dining room combo with a modern kitchen. The custom-finished kitchen features beautiful, handmade Italian cabinetry blended with granite countertops, and all high-end appliances. The unit includes two loft-style bedrooms, including the master suite. The master features a newly remodeled, full en-suite bathroom that was designed to be hidden when not in use. The unit is equipped with two sources of heat (the primary source consists of three individually controlled HVAC units; plus two sections of the ceiling that feature radiant heat coils with temperature regulated with two thermostats). This high-luxury building features a secured entrance with a 24-hour door person, on-site engineer, a shared laundry facility, a receiving room, an indoor pool, gym, shops, and restaurants. The building also offers a bike room for an additional $25 (yearly). Building assessments cover water, common insurance, Wi-Fi, security, doorman, exercise facilities, pool access, scavenger, and exterior maintenance including snow removal. Garage parking (1 space) available for additional fee through LAZ Parking Chicago (owners/tenants must arrange for all parking separately from any residential purchase/rental). Only cats, service dogs and emotional support animals allowed. The building is steps away from Michigan Avenue's Magnificent Mile near the best shopping and restaurants in the city! Conveniently located near parks, museums, the lakefront, public transportation with easy access to Lake Shore Drive! This is a must-see, truly one of a kind! Don't miss out!
- Type:
- Single Family
- Sq.Ft.:
- 4,500
- Status:
- Active
- Beds:
- 3
- Year built:
- 1922
- Baths:
- 4.00
- MLS#:
- 12052080
ADDITIONAL INFORMATION
Elegant combined condominium unit at 219 E Lake Shore Drive features sophisticated details and stunning lake views! This spacious 4,500 square foot home has 3 bedrooms, 3 and a half bathrooms with beautiful custom millwork and moldings throughout. The elevator opens directly into the unit's foyer with marble flooring. Enjoy absolutely stunning unobstructed north views of the lake and beach from the expansive living room that features a gas fireplace and built-in shelving. French doors lead to the separate dining room with a backlit tray ceiling and access to the balcony. The large kitchen has a breakfast eating area, wet bar, access to the balcony, eat-in island, Caesar stone countertops, solid wood cabinetry and high-end stainless steel appliances including Sub-Zero refrigerator, Bosch dishwasher, Wolf stovetop with grill and a Gagganeau oven. An office/family room is off the kitchen that has built-in cabinets and can be closed off with a pocket door. The formal library features an additional gas fireplace and built-ins. The primary bedroom suite has gorgeous lake views, built-ins, a huge walk-in closet with an island and a spacious bathroom with heated floors, a double bowl vanity, soaking tub and a separate shower with a built-in bench. The two additional bedrooms are both ensuite and generous in size. The second bedroom has access to the additional balcony. In unit laundry room has side by side washer/dryer and a utility sink. Two valet parking spaces available and a storage locker included. Building offers a 24/7 door person, on site management and full-time car washer. Perfectly located along Lake Shore Drive in the heart of the Gold Coast nearby fabulous shopping, dining and the lakefront!
- Type:
- Single Family
- Sq.Ft.:
- 735
- Status:
- Active
- Beds:
- 1
- Year built:
- 1985
- Baths:
- 1.00
- MLS#:
- 12051975
- Subdivision:
- Grand Ohio
ADDITIONAL INFORMATION
Great opportunity to own this south-facing 1-bedroom condo in prime Streeterville location at the Grand Ohio! Ready for your personal touch this unit overlooks the tennis courts and features 10-foot ceilings and an abundance of natural light. The kitchen features a breakfast bar and cherry cabinets. Loads of closet space. The full amenity building features a 24-hour doorman and key fob entry, dog run, bike room, dry cleaners, storage, and package receiving room. No need to join a gym with their 3,000 sq foot fitness center including an indoor pool, cardio room, weight room, basketball and racquetball courts, sauna/steam room, sundeck with grills, outdoor basketball, and tennis courts. Steps to Northwestern Hospital, Michigan Ave, Whole Foods, the lakefront, Navy Pier, shopping, public transportation, and restaurants.
- Type:
- Single Family
- Sq.Ft.:
- n/a
- Status:
- Active
- Beds:
- 2
- Year built:
- 1984
- Baths:
- 2.00
- MLS#:
- 12052444
- Subdivision:
- Grand Ohio
ADDITIONAL INFORMATION
Turnkey and ready for a new owner occupant or investor. Many recent updates in last 5 years include paint, flooring in living spaces, carpet in bedrooms, appliances. High amenity building with 24 hour door staff, indoor pool, tennis court, indoor basketball & racquetball ball court, fitness center, sauna, dog run, and on site management! Excellent walkable location close to Michigan Avenue, Whole Foods, Oak Street Beach, Restaurants, Shopping, Northwestern & more. Parking available for additional $25,000.
- Type:
- Single Family
- Sq.Ft.:
- 860
- Status:
- Active
- Beds:
- 1
- Year built:
- 1958
- Baths:
- 1.00
- MLS#:
- 12035583
ADDITIONAL INFORMATION
Experience luxury living at its finest with this exquisite Gold Coast penthouse corner unit boasting breathtaking views of Lake Michigan. Step into a spacious master bedroom with an updated ensuite bathroom, complemented by hardwood floors throughout. Entertain in style in the modern kitchen featuring stainless steel appliances and granite countertops. Enjoy ample storage space, 24-hour doorman service, and access to workout facilities. Unwind on the rooftop terrace offering stunning city vistas. Located just steps away from Rush Street, renowned restaurants, shopping, entertainment, and Oak Street Beach, this is urban living at its peak. Parking is an additional $35,000.
- Type:
- Single Family
- Sq.Ft.:
- 1,470
- Status:
- Active
- Beds:
- 1
- Year built:
- 1988
- Baths:
- 2.00
- MLS#:
- 12048544
ADDITIONAL INFORMATION
Enjoy abundant natural light, breathtaking sunsets, and glittering city views from expansive windows at The Residences of the Four Seasons. Originally a two-bedroom layout, this residence has been thoughtfully converted into a graciously sized one-bedroom home with sizable living space. Swiss-crafted cabinets adorn the apartment providing chic and practical storage solutions. An open kitchen stainless steel appliances and a breakfast bar opens into the living space, making an ideal space for entertaining. The spacious bedroom has walls of custom built-ins, two walk-in closets, and an ensuite bath with dual vanities and an oversized shower. A powder room and laundry room complete the space. Condominium amenities include 24 hour door staff, professional onsite management, and a 24 hour engineering staff. For additional fees, residents may enjoy the amenities of The Four Seasons including the health club, spa, pool, house keeping services, room service, and additional discounts on hotel rooms, food, and beverages. The hotel is located within the 900 N Michigan Building where residents can access dining options, Equinox Gym, and world class shopping without stepping outside. Valet parking is available for $495/month for a regular vehicle or $510/month for an electronic vehicle.


© 2024 Midwest Real Estate Data LLC. All rights reserved. Listings courtesy of MRED MLS as distributed by MLS GRID, based on information submitted to the MLS GRID as of {{last updated}}.. All data is obtained from various sources and may not have been verified by broker or MLS GRID. Supplied Open House Information is subject to change without notice. All information should be independently reviewed and verified for accuracy. Properties may or may not be listed by the office/agent presenting the information. The Digital Millennium Copyright Act of 1998, 17 U.S.C. § 512 (the “DMCA”) provides recourse for copyright owners who believe that material appearing on the Internet infringes their rights under U.S. copyright law. If you believe in good faith that any content or material made available in connection with our website or services infringes your copyright, you (or your agent) may send us a notice requesting that the content or material be removed, or access to it blocked. Notices must be sent in writing by email to DMCAnotice@MLSGrid.com. The DMCA requires that your notice of alleged copyright infringement include the following information: (1) description of the copyrighted work that is the subject of claimed infringement; (2) description of the alleged infringing content and information sufficient to permit us to locate the content; (3) contact information for you, including your address, telephone number and email address; (4) a statement by you that you have a good faith belief that the content in the manner complained of is not authorized by the copyright owner, or its agent, or by the operation of any law; (5) a statement by you, signed under penalty of perjury, that the information in the notification is accurate and that you have the authority to enforce the copyrights that are claimed to be infringed; and (6) a physical or electronic signature of the copyright owner or a person authorized to act on the copyright owner’s behalf. Failure to include all of the above information may result in the delay of the processing of your complaint.
Chicago Real Estate
The median home value in Chicago, IL is $223,000. This is higher than the county median home value of $214,400. The national median home value is $219,700. The average price of homes sold in Chicago, IL is $223,000. Approximately 38.87% of Chicago homes are owned, compared to 48.34% rented, while 12.79% are vacant. Chicago real estate listings include condos, townhomes, and single family homes for sale. Commercial properties are also available. If you see a property you’re interested in, contact a Chicago real estate agent to arrange a tour today!
Chicago, Illinois 60611 has a population of 2,722,586. Chicago 60611 is less family-centric than the surrounding county with 25.68% of the households containing married families with children. The county average for households married with children is 30.49%.
The median household income in Chicago, Illinois 60611 is $52,497. The median household income for the surrounding county is $59,426 compared to the national median of $57,652. The median age of people living in Chicago 60611 is 34.1 years.
Chicago Weather
The average high temperature in July is 84.3 degrees, with an average low temperature in January of 19.5 degrees. The average rainfall is approximately 38.2 inches per year, with 37.1 inches of snow per year.
