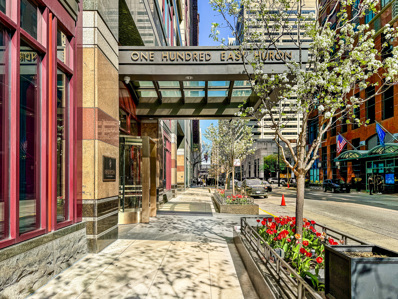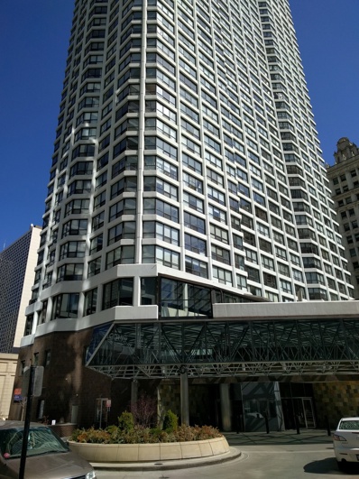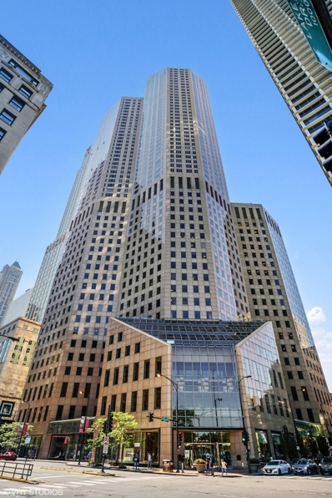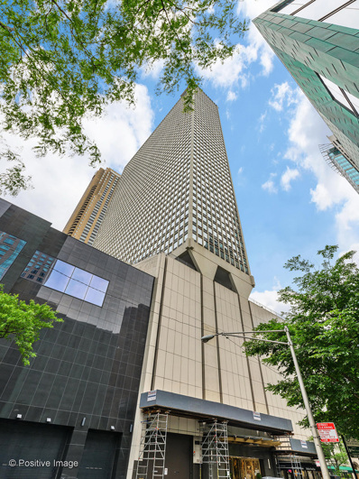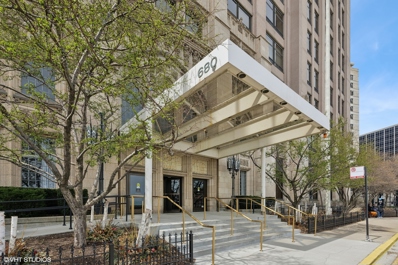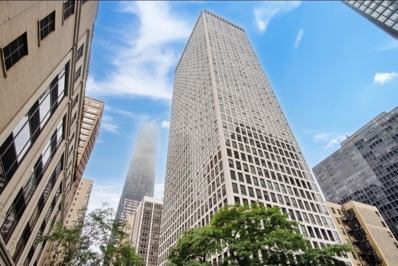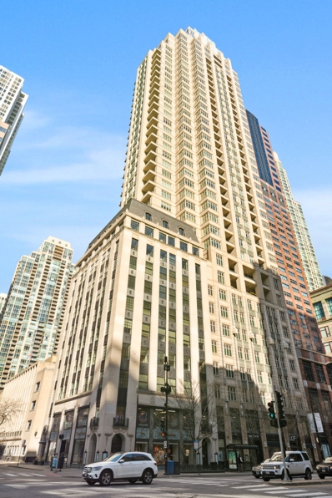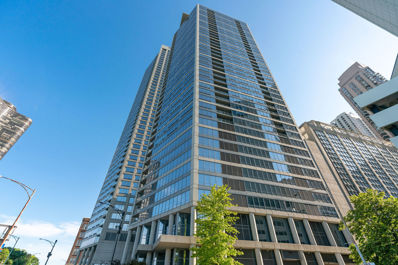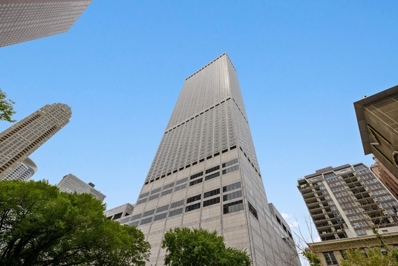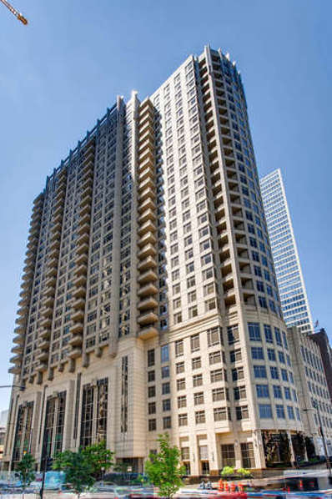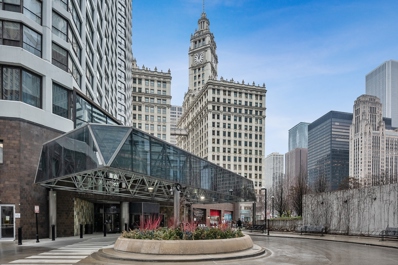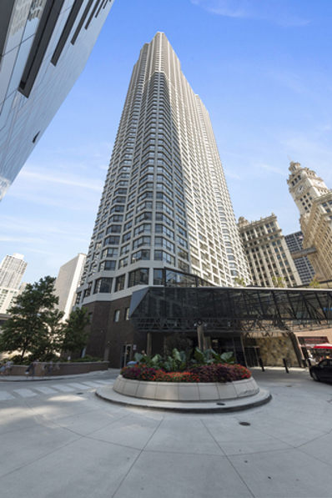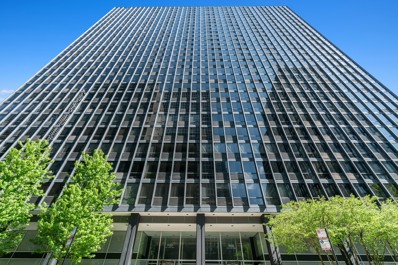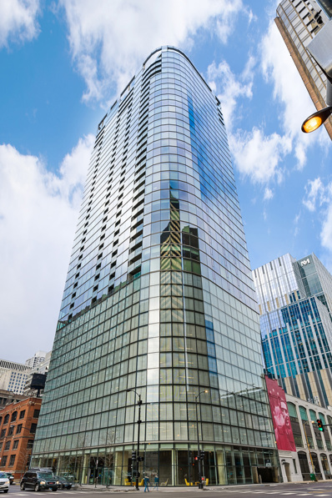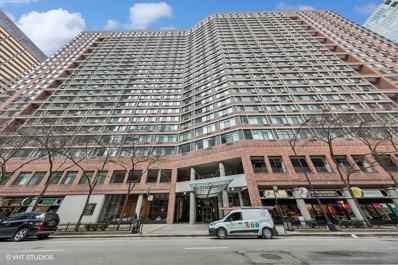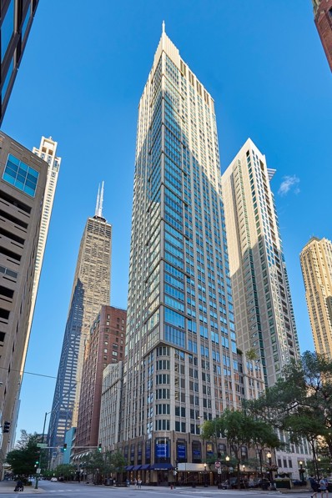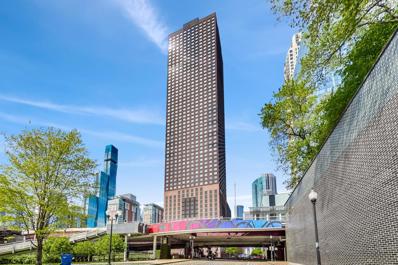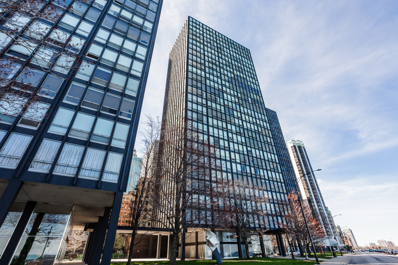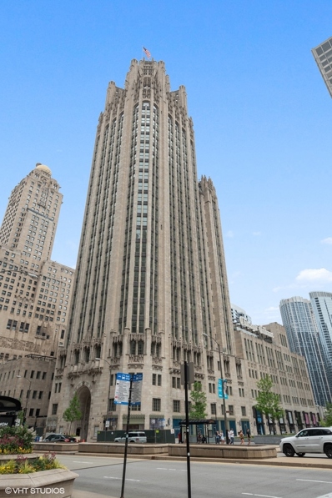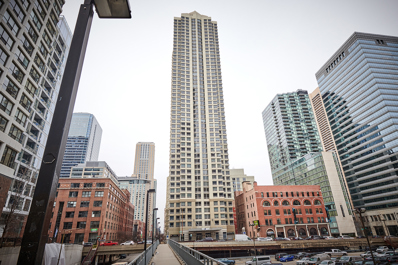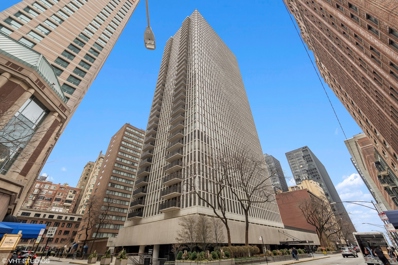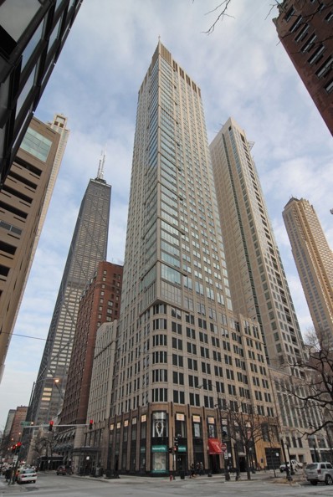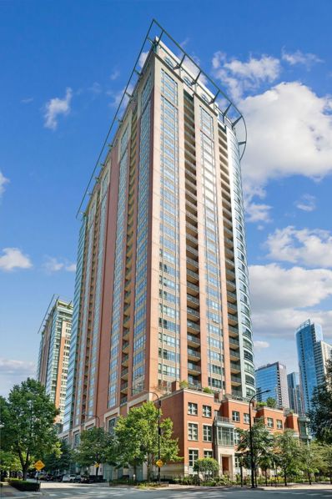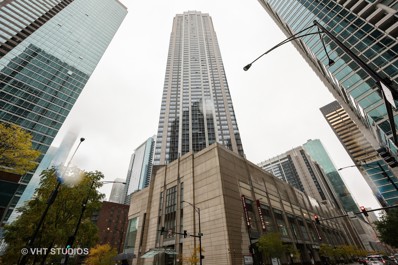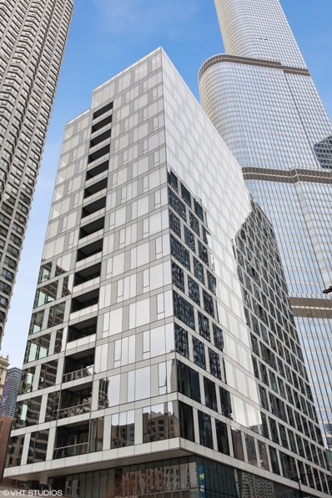Chicago IL Homes for Sale
- Type:
- Single Family
- Sq.Ft.:
- 4,000
- Status:
- Active
- Beds:
- 3
- Year built:
- 1990
- Baths:
- 4.00
- MLS#:
- 12017150
ADDITIONAL INFORMATION
With generous living and outdoor space, this sophisticated 4,000 sqft duplex with a 1,100 sqft terrace lives like a single-family home with world-class views and all the conveniences of a luxury condominium building. Finely finished throughout, the main level has an open floor plan that includes large living and dining rooms, a cozy library/office, a state-of-the-art eat-in kitchen, and a fully outfitted laundry room. Upstairs are three spacious bedrooms and three full baths, including a fabulous primary suite with dual walk-in closets and a spa bath. 100 Huron was built as a luxury condominium; amenities include professional door and maintenance staff, on-site management, a sundeck with barbeque grills, an indoor lap pool, a state-of-the-art fitness center, recreation and meeting rooms, a dry cleaner, and valet garage parking. This exceptional residence is ideally located on Chicago's Magnificent Mile, steps from the city's finest shopping, dining, culture, and medical facilities.
Open House:
Saturday, 6/1 4:00-9:00PM
- Type:
- Single Family
- Sq.Ft.:
- 573
- Status:
- Active
- Beds:
- 1
- Year built:
- 1976
- Baths:
- 1.00
- MLS#:
- 12028450
ADDITIONAL INFORMATION
Renovated junior one-bedroom unit is ready for immediate move-in. Enjoy excellent natural light and well-laid-out floorplan, including plenty of storage! Entry has a coat closet, small den space has built-in shelves, and unit has a walk-in closet AND basement storage unit. Features hardwood floors throughout with Hunter Douglas roller blinds, just installed last year. Kitchen upgrades include solid wood cabinets and granite countertops. Location is unbeatable! Walk to the river and Lake Michigan, multiple subway/bus lines, and the city's best shopping and restaurants. Internet and cable TV are included in the monthly assessment and building offers 24/7 doorperson, fitness center, swimming pool and hot tub, terrace, and business center. Parking is currently leased through Nov 2024 and can be purchased afterward.
- Type:
- Single Family
- Sq.Ft.:
- n/a
- Status:
- Active
- Beds:
- 3
- Year built:
- 1983
- Baths:
- 4.00
- MLS#:
- 12031510
ADDITIONAL INFORMATION
Expansive 2600 square foot lake-facing residence with enormous 1000 square foot private terrace! With enough room for large parties, seated dinners under the stars, grilling, or sunning, the terrace offers a one-of-a-kind living and entertaining experience at One Mag Mile, one of the City's premier luxury buildings. Bring your fresh ideas and create your dream home - complete with amazing lake views and outdoor space. Fabulous full-amenity building with large indoor pool, extensive workout facilities and spa, 24-door staff - within steps of the finest boutiques, restaurants, beach and lakefront paths.
- Type:
- Single Family
- Sq.Ft.:
- 1,000
- Status:
- Active
- Beds:
- 1
- Year built:
- 1972
- Baths:
- 1.00
- MLS#:
- 12022181
ADDITIONAL INFORMATION
Experience city living with expansive views of Chicago's Michigan Ave, Navy Pier, the historic Water Tower, and sun-rises over Lake Michigan. Inside, the thoughtfully designed one-bedroom, one-bathroom layout offers a retreat in the heart of the city. Spacious rooms with the convenience of an in-unit washer/dryer, ample storage, and East facing floor to ceiling windows. Timeless finishes exude sophistication! Embrace a lifestyle of unparalleled convenience as you reside mere steps away from the pinnacle of shopping, dining, and entertainment that the City has to offer. Immerse yourself in the pulse of urban living while relishing in the comforts of a full amenity building with a dedicated door staff ensuring your security and privacy, indulge in the lavish amenities including an outdoor pool, sundeck, grilling stations, a state-of-the-art fitness center, sauna, and party room designed to elevate your living experience to new heights. Leased parking available. Welcome home!
- Type:
- Single Family
- Sq.Ft.:
- 1,500
- Status:
- Active
- Beds:
- 2
- Year built:
- 1924
- Baths:
- 2.00
- MLS#:
- 12031572
- Subdivision:
- Lake Shore Place
ADDITIONAL INFORMATION
South-facing bright and welcoming massive 2 bedroom, 1.5 bath condo home in landmark 680 N Lake Shore Drive's Lake Residence. Upon entering this home, you will note the large, wide-open foyer with a straight open view to the massive open living room/dining room space. This home features oak hardwood floors throughout the foyer, kitchen, living and dining room. The living room is bright with a large southern-facing window. The dining area is delineated with a slightly lower ceiling with a recessed niche for a light fixture. The barely-used kitchen has been updated with stainless appliances and quartz countertops. The exceptionally large primary suite is divided by glass display shelving into an ample bedroom and an equally ample dressing/closet area with a whole wall of closets. The primary bath as well as guest half bath have marble floors and granite counters. The second bedroom-on the interior-is a great den, office or bedroom. There is plenty of storage throughout. In-unit washer and dryer are included. The Lake Residences are the premier association in 680 Lake Shore. It is a full-amenity building with doorpersons, professional management, exercise facilities, pool, great reserves with no specials and all projects funded. The building has a restaurant in the lobby as well as medical and professional offices. Located close to Northwestern and Children's hospitals, Michigan Ave, transportation and on the Lake. No parking attached to this unit, but rental parking is available in the building. There is potential parking for sale in the building, as well.
- Type:
- Single Family
- Sq.Ft.:
- 1,070
- Status:
- Active
- Beds:
- 1
- Year built:
- 1965
- Baths:
- 1.00
- MLS#:
- 12031515
ADDITIONAL INFORMATION
Located on the 43rd floor with views of Lake Michigan and Navy Pier, this spacious 1 bedroom, 1 bath condo features over 1000sf of living space! This is the largest one bedroom floor plan in the building! Water and soundproof hardwood looking vinyl floors flow seamlessly throughout the open floor plan. Dining room with custom wet bar. Over-sized living room is perfect for entertaining, with fantastic city and lake views. Updated kitchen appliances. Graciously sized master suite with walk-in cedar closet. The bathroom is equipped with a walk-in rain shower and double sinks. Prime Gold Coast / Streeterville location within walking distance to shops, restaurants, Lake Shore Park, transportation and more! You can view the fireworks, the color changing Ferris Wheel and the Air & Water Show from the comfort of your living room! There is a convenience market 1 block away in the black Mies building and Lake Shore Park is one block south. The Plaza on Dewitt is a full amenity building with 24 hour doorman, rooftop sundeck, outdoor pool, fitness center, restaurant, salon and recently remodeled party room! The pool is easy to access via 2 flights of stairs or elevator and it has a restroom with showers. Leased garage parking available. Owner financing also available. Don't let this one slip away!
$1,295,000
118 E Erie Street Unit 31F Chicago, IL 60611
- Type:
- Single Family
- Sq.Ft.:
- 1,937
- Status:
- Active
- Beds:
- 2
- Year built:
- 2012
- Baths:
- 3.00
- MLS#:
- 12030974
ADDITIONAL INFORMATION
Superb, luxury living in an outstanding, discreet and private environment---special apartment 31F, with parking included in price of unit in the Ritz Carlton residence, 1,937 square feet, with stunning views looking directly south over the Magnificent Mile, with a partial lake view from this premium, sunlight high floor corner apartment with the utmost interior architecture. Unsurpassed, the Ritz Carlton Residences include the finest staff service in condominium living in Chicago. Upon entering the understated front entrance, be greeted by the lobby floor receptionist and multiple doormen to escort you to the ultra-quiet main residential floor. The building concierge will accommodate your every wish. The staff includes the Ritz butler, 24-hr maintenance staff, security personnel to oversee package delivery, and check in all outside vendors and workmen. Apartment 31F features 11' ceilings, wide-planked wood floors, an arched doorway leading to the wide-open living room, a separate dining room overlooking the Mag Mile, a DeGiulio chef's kitchen, the main bedroom suite with fitted walk-in closet, ensuite bath with separate shower room, a second smaller bedroom/ensuite bath can serve as a guest bedroom, an office, home library or music room and an inset balcony. Owners enjoy of the Grand Salon Landmark Club, the private theater room, the exercise/spa room, the wine storage room and billiards lounge and an unmatched, professional kitchen for use by your personal catering service. Owners are pampered and attended to---making the Ritz Carlton lifestyle unparalleled in Chicago. Your doggie is especially welcome. Valet parking service. PARKING SPACE INCLUDED IN PRICE OF UNIT. COME LIVE THE LUXURIOUS LIFE AT THE RITZ!
- Type:
- Single Family
- Sq.Ft.:
- 2,124
- Status:
- Active
- Beds:
- 3
- Year built:
- 2008
- Baths:
- 3.00
- MLS#:
- 12031795
ADDITIONAL INFORMATION
UNBELIEVABLE panoramic lake and Navy Pier views in this beautifully renovated 2100sqft+ home in Streeterville. If you are looking for mesmerizing lake views, this is the one! This gorgeous sun-filled 3 bed /3 bath corner residence with an East exposure features oversized windows, hardwood floors throughout, desirable open kitchen/living room/dining room layout, HUGE living room/dining room area perfect for entertaining with the most INCREDIBLE views, private balcony, 2 ENORMOUS PRIMARY SUITES and separate laundry room with side-by-side washer dryer. Elevated Chef's kitchen boasts top of the line Sub-Zero/Wolf appliances, full height white custom cabinetry, quartz countertops, full height quartz backsplash and a breakfast bar. Jaw dropping views from the first primary suite with reading nook, expansive walk-in closet and lavish spa-like primary bathroom offering dual vanity, walk-in shower and separate soaking tub. Second primary suite and third bedroom with ensuite bathrooms down the hall with the similar unparalleled views. Fully amenity building, the amenities include 24-hour door staff and maintenance, onsite manager, valet cleaners, business center (which is being turned into a golf simulator room), state-of-art fitness center, yoga room, garden terrace, rooftop terraces, community rooms, bike room and storage. Perfect combination of modern elegance, privacy and breathtaking views just steps away from the lakefront, Ohio Street beach, Navy Pier, Riverwalk, Northwestern Memorial Hospital campus, Whole Foods, Target, Walgreens, Magnificent Mile, luxury shopping on Oak Street, best restaurants, entertainment, cultural attractions, cafes and so much more. 2 parking spots (one regular and one lift) available for $50k.
- Type:
- Single Family
- Sq.Ft.:
- 2,754
- Status:
- Active
- Beds:
- 3
- Year built:
- 1975
- Baths:
- 3.00
- MLS#:
- 12031417
- Subdivision:
- Water Tower Residences
ADDITIONAL INFORMATION
EXQUISITE, EXCEPTIONAL, MAGAZINE SHOWCASE - 2022 renovation for today's lifestyle. The ultimate, luxurious Water Tower residence to come on the market. Your three bedroom, southwest corner, residence was completely gutted to concrete and rebuilt to showcase the captivating, unforgettable postcard views that frame the sweeping city skyline, lake, and picture perfect sunsets from oversized windows with motorized Lutron shades. Unlike any other floor plan in the building, this modern architectural design captures views from every angle whilst offering large room sizes for easy living and gracious entertaining: eat in kitchen/great room concept, office, living, dining, foyer/gallery, walk in pantry, laundry room, walk in closets and storage room. Designed with features such as: wide plank hardwood floors throughout, Lutron Radio Ra2 lighting system with keypads throughout house, Sonos sound system, stunning custom cabinetry and exquisite millwork throughout, custom lighting, QuietRock enhanced sound-dampening drywall used in all bedrooms and walls shared with adjacent condos; enhanced sound-dampening insulation and materials used for flooring, smart glass installed in den/bedroom (allows glass to become opaque with push of a button for privacy), heated bathroom floors and so many more details that must be seen in person to purchase the place you've been looking to call home. Located above the exclusive and newly renovated Ritz Carlton Hotel offering you all the coveted amenities- concierge, room service, spa, fitness, indoor pool- that make you feel like you're living in a resort every day. On site valet or self- parking options available to residents and their guests. Dogs welcome too!
- Type:
- Single Family
- Sq.Ft.:
- 1,500
- Status:
- Active
- Beds:
- 2
- Year built:
- 2005
- Baths:
- 2.00
- MLS#:
- 12030473
ADDITIONAL INFORMATION
This Sunny South Facing large 2 bed/2 bath condo is a favorite as the split floorplan is the best! The marble foyer leads to the very spacious great room with wood floors, large windows, open kitchen, dining area and living room. The spacious kitchen features granite counters with seating for 4, stainless steel appliances including a gas range and quality cabinetry. The split floor plan offers an oversized master suite with a walk in closet plus 2 additional closets. The bath has a soaking tub, double vanity and stand alone shower. The second bedroom is conveniently appointed with a custom Murphy bed as well as access to the large private balcony for enjoying the outdoors! The second bathroom is located directly across the entry of the 2nd bedroom, nearly feels 'ensuite'. Also for your convenience is a laundry room with full sized washer and dryer with its own wing off the foyer. 530 N Lake Shore Drive offers 8 Free Guest Parking Spaces, Landscaped Roof Deck with Grills, Fire Pits, Outdoor TV & Pergola, Newly Renovated Fitness Center, Community Room, Business Center, Dog Run, Large Storage Lockers, Bike Room, 24-Hour Door Staff and On-Site Management & Maintenance. Heat, AC, Gas, Cable, Internet are Included in Assessments. Four pipe heating system and gas cooking! 9 foot ceilings and lots of windows! Parking space #441 is available for $40,000. Love this floorplan!
- Type:
- Single Family
- Sq.Ft.:
- 1,246
- Status:
- Active
- Beds:
- 2
- Year built:
- 1977
- Baths:
- 2.00
- MLS#:
- 12031470
ADDITIONAL INFORMATION
Home sweet home in the sky in the very Heart of River North. This Northwest corner penthouse residence boasts 1250 square feet with a wide open layout. Oversized windows invite panoramic city and lake horizon views from every window. Flawless custom paint and lighting. Recently renovated with solid diagonal hardwood floors throughout, new kitchen and new baths. Coveted Washer/Dryer in this home! Each bedroom features a walk in closet. True Master suite. Spacious living room and separate dining. Kitchen with stainless steel, glass-front cabinetry, and eat-in island. Happy, bright, sunny home even on a rainy day. Amenities include 24-hr doorman, on-site management, maintenance, health club, party room, indoor pool, sun deck, dry cleaners, beauty saloon, Buongiorno's Italian restaurant, storage unit, business center, receiving room/postal office.
- Type:
- Single Family
- Sq.Ft.:
- 760
- Status:
- Active
- Beds:
- 1
- Year built:
- 1977
- Baths:
- 1.00
- MLS#:
- 12030611
- Subdivision:
- River Plaza
ADDITIONAL INFORMATION
Gorgeous south facing 1 bedroom unit that offers unobstructed views of the Chicago River and the downtown area. Amazing location close to restaurants, nightlife, entertainment and much more. The unit is approx 800sqft and has hardwood floors throughout with a practical layout. The kitchen has been updated with granite counters, and title backsplash and stainless steel appliances with ample cabinetry space and counter space making it perfect for entertaining. The bathroom has been updated throughout with ample storage space. The bedroom has also been updated with additional closet. The building has no rental cap or rental restrictions and has great reserves. Assessments cover heat, air, water, cable, internet and exterior maintenance. This building is a full amenity building that offers 24 hour door staff, on-site management & maintenance, evening security, 24 hour fitness room, year round indoor pool & hot tub, sun deck, package room, party room and on-site laundry with app feature. Schedule a showing today, a must- see!!
- Type:
- Single Family
- Sq.Ft.:
- 1,179
- Status:
- Active
- Beds:
- 2
- Year built:
- 1955
- Baths:
- 2.00
- MLS#:
- 11984794
ADDITIONAL INFORMATION
This spacious two bedroom/two bath unit in the iconic Mies van der Rohe building offers some of the best views right in the heart of the Gold Coast. Upon entry, guests are greeted to an extra wide living room surrounded by large windows, flooding the space with tons of natural light and breathtaking lake views. This space opens seamlessly into the kitchen, which includes stainless steel appliances, granite countertops and an island fit for entertaining many guests. Both bedrooms are generously sized and have hardwood flooring throughout. This full amenity building offers a doorman/maintenance crew, commissary, sundeck, receiving room, dry cleaning, bike storage, laundry room, and a storage locker. Basic cable TV and internet are included in monthly assessments. Walking distance to the Mag Mile, Oak/Ohio street beach, Lake Shore park, and some of downtown Chicago's best restaurants and entertainment make this unit special. From the quiet and peaceful location, to the city and lake views, this is truly the perfect home for city living.
- Type:
- Single Family
- Sq.Ft.:
- 1,536
- Status:
- Active
- Beds:
- 2
- Year built:
- 2008
- Baths:
- 3.00
- MLS#:
- 12024462
ADDITIONAL INFORMATION
This chic penthouse-level concrete loft is perfectly positioned in one of Chicago's glass highrise masterpieces, designed by acclaimed architect Helmut Jahn. It is a true work of art, featuring a panoramic backdrop of city and lake views through an expansive wall of floor-to-ceiling windows! An inviting mix of contemporary design and industrial features, this luxury city home is the ultimate in sophisticated living. The extra wide living room and open kitchen flow seamlessly together offering flawless entertaining space and convenient everyday living. The HUGE PRIVATE TERRACE is an extension of the living space, spanning the great room from end to end; whether dawn or dusk, the views are captivating! With tall ceilings, custom built-ins, and mood-lighting on dimmers, this space evokes a feeling; it's equal parts sleek and practical. Intelligently laid out with an ensuite bedroom capping each end, and a separate powder room, there is no wasted space. The primary suite is a private oasis with dramatic windows framing lake views and room for a seating area, organized closets and an oversized spa bath with a separate soaking tub and shower. The second bedroom offers lake and city views, room for a full bedroom set-up and desk, and great closet space. A prime heated attached garage space is included! The building offers full-time door staff and incredible common spaces, including a newly-renovated rooftop with 360 views, a luxurious indoor pool surrounded by floor-to-ceiling windows, and inviting lounge and exercise areas. Step out to countless restaurants and shopping, coffee shops, Whole Foods, Sweet Mandy B's, and more! Immediate access to the lake and Michigan Avenue. It's a lifestyle!
- Type:
- Single Family
- Sq.Ft.:
- 873
- Status:
- Active
- Beds:
- 1
- Year built:
- 1984
- Baths:
- 1.00
- MLS#:
- 12026918
ADDITIONAL INFORMATION
Discover the perfect 1-bedroom layout at The Grand Ohio in Streeterville, meticulously designed for modern living. This north-facing unit boasts large windows that flood the space with natural light. The open kitchen is adorned with a charming breakfast bar that complements with wood laminate flooring in the living room. With ample storage solutions including spacious bedroom closets, bathroom cabinets, and an extra storage closet, staying organized is effortless. Whether you seek a city retreat or a permanent residence, this unit caters to both lifestyles. The Grand Ohio is a full-service building offering a wide range of amenities, including 24/7 door staff, a top-notch health club, steam room, sauna, indoor pool, outdoor sundeck, basketball, racquetball, and tennis courts. The unbeatable location provides close proximity to Michigan Ave's Magnificent Mile, Whole Foods, and upscale dining, shopping, and entertainment options. This investor and pet-friendly building is not to be missed. Garage parking is available for an additional $25,000. Embark on the journey to make The Grand Ohio your new home and seize this exceptional opportunity!
- Type:
- Single Family
- Sq.Ft.:
- 1,855
- Status:
- Active
- Beds:
- 3
- Year built:
- 2000
- Baths:
- 3.00
- MLS#:
- 12030863
- Subdivision:
- The Bristol
ADDITIONAL INFORMATION
Completely renovated 3 bedroom corner condo in The Bristol at the popular intersection of Rush and Delaware. Past the private entryway, breathtaking Northwest city views with slivers of Lake Michigan become the backdrop for the home's 1855 square foot floor plan. The spacious living/dining space features 9' floor-to-ceiling windows flooded with light (especially later in the day), hardwood floors and modern crown molding. The open-concept, gourmet kitchen stuns with espresso-hued cabinetry, white quartz countertops, high-end appliances including a built-in wine fridge, and a four-seat waterfall island. The posh primary suite features a custom walk-in closet and boasts a spa-like ensuite bath with a dual vanity, designer sconces, a marble shower and separate tub. Both of the secondary bedrooms are spacious and one is conveniently set up as a home office. Additional unit features include high-end accent lighting throughout, elegant powder room, and a side-by-side washer and dryer. The first-class building amenities include a 24-hour doorman, an indoor pool, sundeck, health club, valet service, and an on-site dry cleaner. Walking distance to the Mag Mile, the lakefront and Chicago's world-class dining, 57 E. Delaware Place unit 1805, is a chic primary residence or pied-a-terre for those looking to live stylishly at the heart of it all. One heated garage parking spot is offered at $35,000
- Type:
- Single Family
- Sq.Ft.:
- 1,250
- Status:
- Active
- Beds:
- 2
- Year built:
- 1991
- Baths:
- 2.00
- MLS#:
- 12030385
ADDITIONAL INFORMATION
Welcome to an exclusive urban retreat in one of the most coveted locations in the city. This exquisite two-bedroom, two-bath condo offers unparalleled convenience with its prime proximity to Navy Pier, the picturesque beaches, and the world-renowned attractions of Michigan Avenue. The views of Lake Michigan and the city are absolutely magnificent. This home boasts elegant hardwood floors, a state-of-the-art chef's kitchen with new appliances, and the added convenience of an in-unit washer and dryer. Residents will also have access to an incredible health club and the option for parking, ensuring a lifestyle of luxury and comfort. Don't miss the opportunity to reside in this vibrant neighborhood, surrounded by the finest dining and premier shopping experiences the city has to offer. This listing promises a harmonious blend of upscale urban living and breathtaking leisure, making it a rare gem in the heart of the city. Parking available separately for $35k. Large storage unit available for $12k.
- Type:
- Single Family
- Sq.Ft.:
- 740
- Status:
- Active
- Beds:
- 1
- Year built:
- 1951
- Baths:
- 1.00
- MLS#:
- 12026117
ADDITIONAL INFORMATION
Jaw dropping lake views! Enjoy a front row seat at sunrise each morning. South East CORNER unit with floor to ceiling windows. A wow unit. Turn key, move in ready. Updated kitchen, brand new bathroom and brand new hardwood floors throughout. Brand new AC unit in the bedroom. Monthly HOA fee includes ALL UTILITIES that includes ELECTRIC and your TAXES! Utilities include TIVO HD DVR and 25 MBPS internet. Valet parking available at $375/month
- Type:
- Single Family
- Sq.Ft.:
- 2,900
- Status:
- Active
- Beds:
- 3
- Year built:
- 2021
- Baths:
- 4.00
- MLS#:
- 12029846
- Subdivision:
- Tribune Tower Residences
ADDITIONAL INFORMATION
Move-In Ready, Unit 401 at The Tribune Tower has been meticulously designed and remarkably appointed end-to-end; a blank canvas transformed into a turn key Magnificent Mile retreat. Posh and luxurious interior choices have enriched this South facing 3 bed, 3.1 bath luxury condo. Immerse yourself in the rich history and eternal charm at Chicago's newest premier residence, 435 North Michigan Avenue - The Tribune Tower. This neo-gothic gem has been painstakingly crafted into a premium personal residence accompanied by over 55,000 sq. ft. of expansive amenities and common areas. These accoutrements remain exclusively available to the handful of residents that call The Tribune Tower home. An oasis unto itself and unlike any other found in Chicago--four expansive floors extend your living quarters to top of the line amenities including a 75' indoor/outdoor pool, vast pool deck with Wolf appliances and endless sun chairs, full gym w/free weights, golf simulator, meeting rooms, game room including a billiard table, darts and board games, grand piano, two catering kitchens (Wolf/Subzero) for hosting impeccable events or galas and much more. Impress guests or simply enjoy the evening views from the 25th floor "Crown" with a 360 perch like no other. Inside Unit 401, a gracious foyer opens to a flawless floor plan with classic crown molding and exquisite detail. An expansive, open-concept living/dining space is defined by soaring 12' high ceilings available only to limited units and wide plank white oak hardwood floors throughout. The elongated windows capture both the neo-gothic window ornaments and unobstructed south and west views of the private park, Chicago Skyline and River, a nice feature that melds the old with the new. The main living space is bifurcated into two defined lounge areas including a marble fireplace, built-in entertainment center for movie watching or weekend sports. A saunter into the adjacent dining room provides breathtaking views of the Chicago River while hosting formal dinner events or just a quick weeknight meal. The home's gourmet Chef's Kitchen stuns with quartzite countertops, an extended island, white Shaker cabinetry, a custom wine fridge, and a top-of-the-line appliance suite including two Milie dishwashers, Wolf range/oven and Subzero fridge/freezer. The primary bedroom suite lives like a 5-star retreat with skyline views and an ensuite bath wrapped in white marble, intricate inlays, heated floors, dual vanity, a freestanding tub, a walk-in shower, and custom light fixtures. Two additional ensuite bedrooms boast similar high-end finishes. No expense was spared to bring this unit to life to provide a posh and extravagant cosmopolitan condo in Chicago. Spare the expense and trouble of procuring materials, time, energy and effort. Unit upgrades include $50k of custom closet designs, remote controlled light filtering and black out blinds on each window, designer chandeliers, sconces and light fixtures throughout, imported tile accent wall, designer accent wallpaper. 3 premium adjacent parking spots including an electrical car charger & 2 supplemental storage units offered for an additional $200k.
- Type:
- Single Family
- Sq.Ft.:
- 750
- Status:
- Active
- Beds:
- 1
- Year built:
- 1992
- Baths:
- 1.00
- MLS#:
- 12029581
- Subdivision:
- Plaza 440 Private Residences
ADDITIONAL INFORMATION
Remodeled one-bedroom unit beaming with natural light & oversized corner windows showcase stunning city views. New kitchen cabinets and quarts counters, SS appliances along with a remodeled bath and newer floors. River North's location steps from the river and the countless incredible bars and restaurants the neighborhood has to offer. The building boasts a 24-hour door staff, garage parking, health club, sun deck terrace, indoor swimming pool, club/theater suite, business center, and a valet/dry cleaner. Parking available 27K.
- Type:
- Single Family
- Sq.Ft.:
- 1,550
- Status:
- Active
- Beds:
- 3
- Year built:
- 1974
- Baths:
- 2.00
- MLS#:
- 12029821
ADDITIONAL INFORMATION
Wait until you see the magnificent white oak engineered hardwood floors throughout this gorgeous sundrenched unit! Discover the beauty of this expansive three-bedroom, 1,550 SQFT corner unit, perched on the third floor offering stunning tree top views. Located on the sunny south and west corner, this fully renovated home has been brought down to the studs and boasts a functional floor plan with exquisite white oak engineered hardwood floors, floor-to-ceiling windows, 8' solid doors, custom lighting, and abundant storage space throughout. As you step inside, you'll be captivated by the amount of sunlight this home offers. The dining/living area flows seamlessly together, creating the perfect space for entertaining guests. Step outside onto the spacious walk-out terrace, ideal for gardening, grilling, and enjoying relaxing moments. The open kitchen is a chef's dream, equipped with all new appliances, white cabinets lined with fine natural birchwood interiors, and clean white quartz countertops and backsplash. A convenient desk space is perfect to stay organized or work from home. The primary suite is truly outstanding with a walk-through closet and an ensuite spa-like bath. The second and third bedrooms also feature organized closets and offer gorgeous tree top views. They share a well-appointed bathroom. Added conveniences include Bosch washer/dryer, and the pet-friendly policy welcomes dogs of any size. Residents of this luxury building enjoy access to a range of amenities, including a heated outdoor swimming pool, a resort-style sundeck with grills, patio furniture, and umbrellas. The building is staffed by a 24-hour door and maintenance team, and it offers a fitness center, grocery store, dry cleaner, receiving room, and extra storage facilities. Situated just steps away from Michigan Ave and Oak Street Beach, as well as shopping and the Northwestern Medical Campus, this condo offers the perfect blend of urban convenience and luxurious living. Parking is a breeze with heated garage and valet parking available, along with ample guest parking. Don't miss the opportunity to make this stunning condo your new home!
- Type:
- Single Family
- Sq.Ft.:
- 1,855
- Status:
- Active
- Beds:
- 3
- Year built:
- 2000
- Baths:
- 3.00
- MLS#:
- 12029425
- Subdivision:
- The Bristol
ADDITIONAL INFORMATION
Beautiful 3BR/2-1/2BA home at The Bristol in N,E,W corner with unobstructed views of the lake and city! Kitchen has been opened to Living Room. Top line stainless appliances, Poggenpohl cabinets, open island with seating, pantry and more. All new bathrooms. New hardwood floors throughout in light filled home with floor-to-ceiling windows. Tasteful modifications made to floorplan providing extra storage space. Side-by-side washer/dryer. 1 parking space included and 1 additional. (NOTE: 2021 TAXES INCLUDE PKG TAXES FOR ONE SPACE). CONVENIENT LOCATION - steps from shopping/dining/transportation. THE BRISTOL - superb service, dry cleaners, bike storage, 25lb pets, SMOKE FREE bldg - and more! STUNNING NEW ELEGANT HALLWAYS & AMENITIES! THE CLUB RM - relax by FP watching movie, read in cozy library, visit w/friends in the bar. State-of-art exer rm w/Peloton bikes overlooking deck w/grills & fire pit. Indoor pool & Jacuzzi by fireplace for ultimate well being. GORGEOUS HOME AND FIRST CLASS BUILDING!
- Type:
- Single Family
- Sq.Ft.:
- 2,137
- Status:
- Active
- Beds:
- 2
- Year built:
- 2005
- Baths:
- 3.00
- MLS#:
- 12028561
- Subdivision:
- Riverview West
ADDITIONAL INFORMATION
Stunning home in one of Streeterville's premier luxury buildings! This immaculate 2 bedroom, 2.5 bath corner unit features a proper Foyer inviting you into an open floor plan with oversized Living and Dining areas, beautiful hardwood floors, a two sided fireplace and an abundance of floor to ceiling windows with three partial water views! The space can be defined by the furniture! The sunlight and the layout provide for a great sense of width! The custom kitchen (redone in 2019) features a Sub-Zero fridge, wine fridge, Wolf cooktop, double oven and Viking microwave. The Powder room is tucked away off the Foyer. Spacious Primary and Second Bedrooms. Enjoy expansive views from your private balcony! Full amenity building with 24hr door staff, includes an indoor pool, jacuzzi, health club with state of the art equipment, yoga room, sauna, event room with access to a large sundeck, dog run, cleaners and car wash! You will love the location on a quiet cu-de-sac on the Chicago River as its entry to Lake Michigan. The lakefront, biking trails, Michigan Avenue, Whole Foods, Northwestern and so much more only steps away. Heated indoor deeded tandem parking space, additional $75k for 2 or 3 compact cars!
- Type:
- Single Family
- Sq.Ft.:
- 965
- Status:
- Active
- Beds:
- 1
- Year built:
- 2002
- Baths:
- 1.00
- MLS#:
- 12023089
ADDITIONAL INFORMATION
This spacious one bedroom, offers Northwest city views on the 42th floor! located in the heart of Streetersville. The unit offers an open floor plan, kitchen with granite countertops. Newer SS appliances, including in-unit washer and dryer, large bedroom with walk-in closet. Enjoy the 24/7 concierge service of River East Center, with fitness center,, entertainment suite, business center and newly remodeled sundeck. Convenient location, walking distance to Whole Foods, restaurants, Theaters, shopping, and transportation. Building has over $ 4 mil in reserve. Unit rented until 5/31/24 (Pictures are from before the unit was rented.) Storage Locker #4212 on 18th floor. New owner have to live in the unit for 3 years before they can rent the unit, and as long as the rental cap is below 30%.
- Type:
- Single Family
- Sq.Ft.:
- 1,827
- Status:
- Active
- Beds:
- 3
- Year built:
- 2019
- Baths:
- 3.00
- MLS#:
- 12029217
- Subdivision:
- Renelle On The River
ADDITIONAL INFORMATION
Stunning 3 bed, 3 bath duplex-up home in highly desired Renelle on the River! This open-concept floor plan offers a large living room and chef's kitchen featuring custom Snaidero cabinetry, integrated Sub-Zero, Wolf appliances, and a massive island. Enjoy the abundance of natural light and beautiful city views throughout the home from the floor-to-ceiling windows with automatic window treatments. The main level also includes a covered balcony, spacious bedroom, and full hall bath. Top level features in-home laundry and another secondary bedroom with a gracious walk-in closet and ensuite bath with a tub/shower combo. The incredible primary suite boasts 2 large walk-in closets and a spa-like ensuite bathroom with radiant heated floors, dual vanity, huge shower, and a separate water closet. This full amenity River North building includes 24-hour door staff, top of the line fitness center with a private yoga room, bicycle storage, and a dog run. The well-appointed amenity level features a private rooftop lounge with game room, media room, indoor/outdoor kitchens, and an outdoor terrace set against magnificent views of the Chicago skyline and river. Parking is an additional $50,000


© 2024 Midwest Real Estate Data LLC. All rights reserved. Listings courtesy of MRED MLS as distributed by MLS GRID, based on information submitted to the MLS GRID as of {{last updated}}.. All data is obtained from various sources and may not have been verified by broker or MLS GRID. Supplied Open House Information is subject to change without notice. All information should be independently reviewed and verified for accuracy. Properties may or may not be listed by the office/agent presenting the information. The Digital Millennium Copyright Act of 1998, 17 U.S.C. § 512 (the “DMCA”) provides recourse for copyright owners who believe that material appearing on the Internet infringes their rights under U.S. copyright law. If you believe in good faith that any content or material made available in connection with our website or services infringes your copyright, you (or your agent) may send us a notice requesting that the content or material be removed, or access to it blocked. Notices must be sent in writing by email to DMCAnotice@MLSGrid.com. The DMCA requires that your notice of alleged copyright infringement include the following information: (1) description of the copyrighted work that is the subject of claimed infringement; (2) description of the alleged infringing content and information sufficient to permit us to locate the content; (3) contact information for you, including your address, telephone number and email address; (4) a statement by you that you have a good faith belief that the content in the manner complained of is not authorized by the copyright owner, or its agent, or by the operation of any law; (5) a statement by you, signed under penalty of perjury, that the information in the notification is accurate and that you have the authority to enforce the copyrights that are claimed to be infringed; and (6) a physical or electronic signature of the copyright owner or a person authorized to act on the copyright owner’s behalf. Failure to include all of the above information may result in the delay of the processing of your complaint.
Chicago Real Estate
The median home value in Chicago, IL is $223,000. This is higher than the county median home value of $214,400. The national median home value is $219,700. The average price of homes sold in Chicago, IL is $223,000. Approximately 38.87% of Chicago homes are owned, compared to 48.34% rented, while 12.79% are vacant. Chicago real estate listings include condos, townhomes, and single family homes for sale. Commercial properties are also available. If you see a property you’re interested in, contact a Chicago real estate agent to arrange a tour today!
Chicago, Illinois 60611 has a population of 2,722,586. Chicago 60611 is less family-centric than the surrounding county with 25.68% of the households containing married families with children. The county average for households married with children is 30.49%.
The median household income in Chicago, Illinois 60611 is $52,497. The median household income for the surrounding county is $59,426 compared to the national median of $57,652. The median age of people living in Chicago 60611 is 34.1 years.
Chicago Weather
The average high temperature in July is 84.3 degrees, with an average low temperature in January of 19.5 degrees. The average rainfall is approximately 38.2 inches per year, with 37.1 inches of snow per year.
