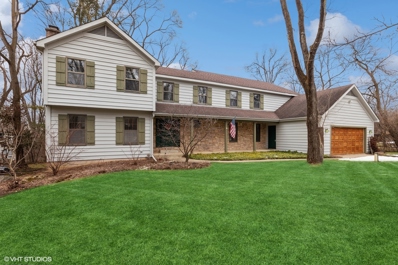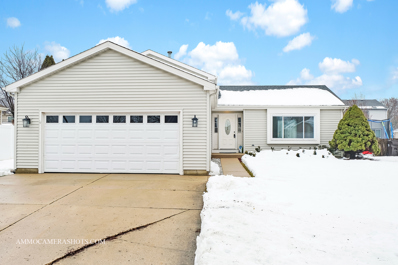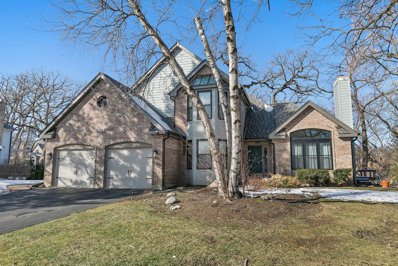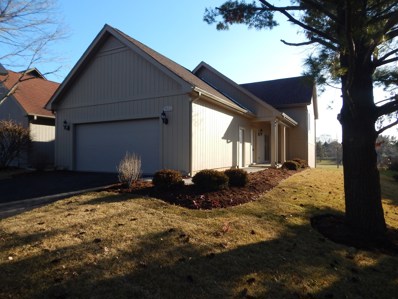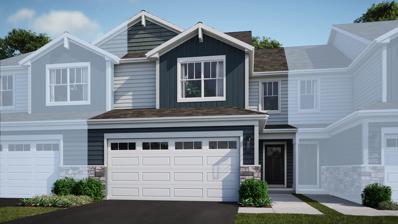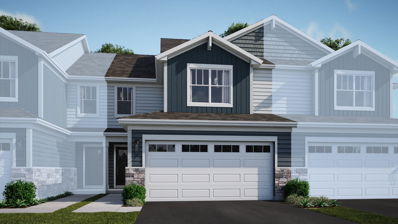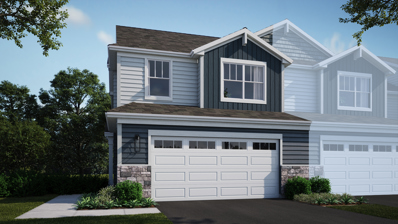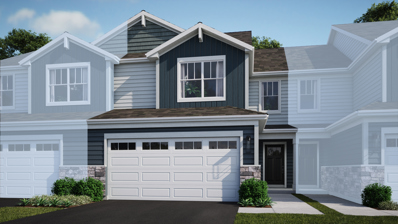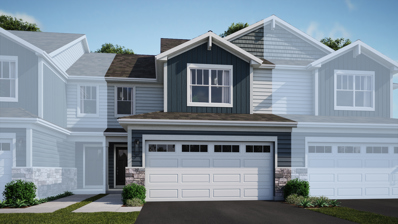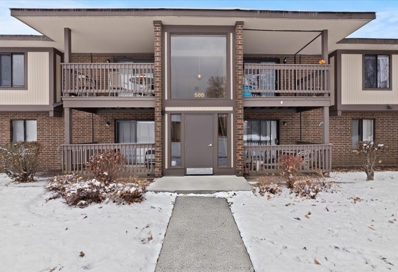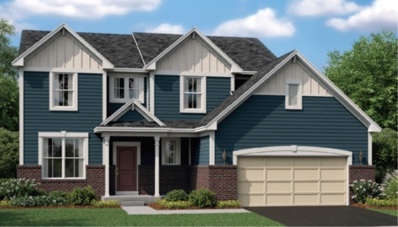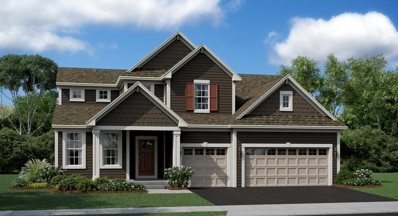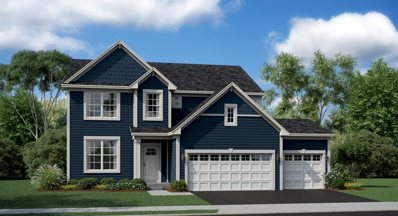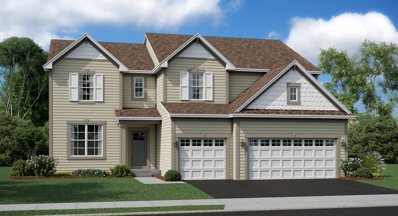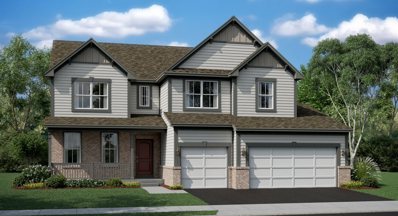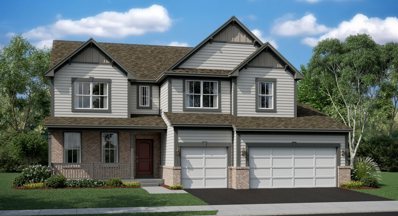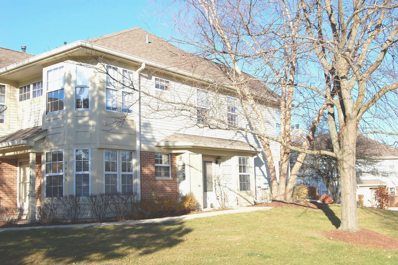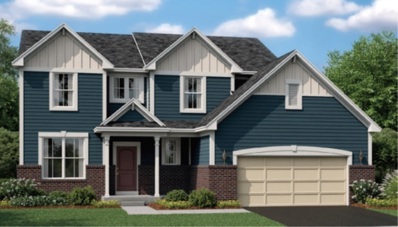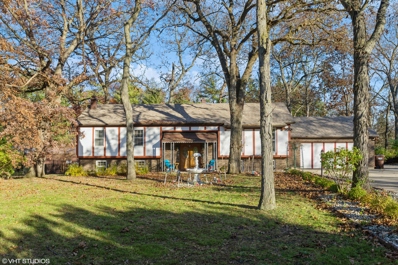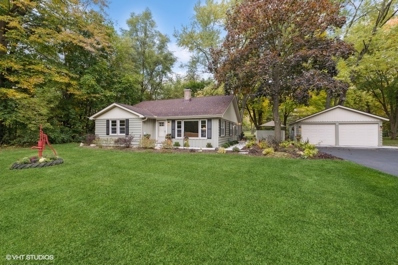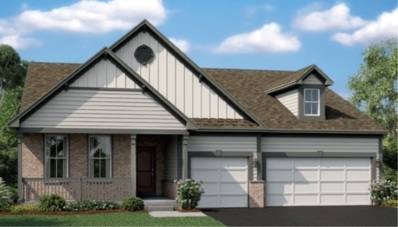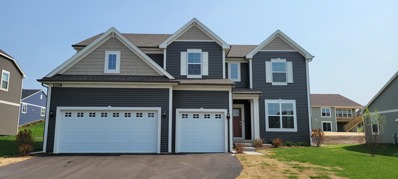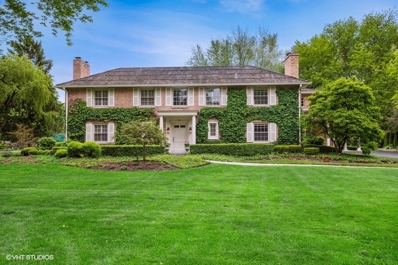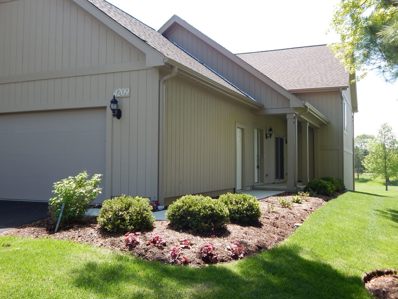Crystal Lake IL Homes for Sale
- Type:
- Single Family
- Sq.Ft.:
- 3,970
- Status:
- Active
- Beds:
- 4
- Lot size:
- 0.58 Acres
- Year built:
- 1982
- Baths:
- 4.00
- MLS#:
- 11902987
- Subdivision:
- Covered Bridge
ADDITIONAL INFORMATION
Welcome to this one-of-a-kind, custom-built home in the desirable Covered Bridge neighborhood. No small spaces here! A full 3,970 sq ft plus 1,881 sq ft finished English basement. With an expansive entry, cathedral ceilings, hardwood floors, and open concept layout that seamlessly integrates living, dining, and kitchen areas. This home boasts a generously sized open kitchen, 4 fireplaces strategically placed throughout the home, large bedrooms with ample closet space and a Primary Bedroom that is a sanctuary unto itself, featuring a fireplace, cathedral ceilings, and a walk-in closet. Descend into the expansive English Basement featuring wood panel stairs for elegance, an expansive family room with a fireplace, a fifth bedroom with large windows for abundant natural light, a wet bar for entertaining, and a wood-paneled office. This home has a dual HVAC system, with the A/C units 5 years old, hot water heater replaced in 2024, one of the 2 furnaces replaced in 2016. Step out to the over 1/2 acre yard and enjoy the mature trees and strawberry plants galore! Home needs updating, but don't miss the opportunity to make this one-of-a-kind home your own!
- Type:
- Single Family
- Sq.Ft.:
- 2,430
- Status:
- Active
- Beds:
- 4
- Year built:
- 1990
- Baths:
- 3.00
- MLS#:
- 11965153
- Subdivision:
- Four Colonies
ADDITIONAL INFORMATION
Welcome to this cozy, charming, newly remodeled split level that offers a bright and cheerful atmosphere for a perfect, peaceful living existence. New carpet throughout all levels of home. Professionally painted entire interior of home. Hardwood floors on main level. Kitchen was extended 2 ft. allowing space for extra cabinets. Newer windows and sliding glass door off dining room to patio and large fenced yard. Family room in lower level with half bath also in lower level that can easily be converted to a full bath. Finished lower level ready for 4th bedroom, den, office, exercise room, etc. Great amount of storage space, spacious closets, and cement crawl. Neat and clean 2.5 -car garage. An abundant amount of natural light coming through on all levels of home. Located centrally in beautiful Crystal Lake in the heart of Four Colonies subdivision, near great schools and lovely parks. This immaculate property has everything to offer you and more!!!
- Type:
- Single Family
- Sq.Ft.:
- 2,474
- Status:
- Active
- Beds:
- 4
- Lot size:
- 0.55 Acres
- Year built:
- 1989
- Baths:
- 3.00
- MLS#:
- 11965114
ADDITIONAL INFORMATION
This real estate property is an ideal investment opportunity! Currently occupied by corporate long-term tenants, this Executive style home presents an attractive option for the savvy investor seeking a lucrative venture. Situated on a spacious half acre+ of land near all the amenities Crystal Lake has to offer. Downtown shops, restaurants, Raue Center, Farmer's Market, and 2 Metra stations. This home offers a unique blend of luxury and functionality. The interior boasts new 3/4" oak flooring, new kitchen cabinets with quartz countertops, new 2nd floor laundry, remodeled upstairs bathroom, freshly painted interior, a first floor bedroom that can be used as an office, finished basement with a bar and radon mitigation system, and new interior lighting ensuring a premium living experience. Exterior updates include new siding (LP), new windows with black exterior and white interior, new black gutters with screens, new garage doors, Roof is from 2022, and a shed for storage. Collect rent and build equity. Take a look Investors!
- Type:
- Single Family
- Sq.Ft.:
- 1,884
- Status:
- Active
- Beds:
- 2
- Year built:
- 2023
- Baths:
- 2.00
- MLS#:
- 11958158
- Subdivision:
- Prairie Ridge
ADDITIONAL INFORMATION
Rare New construction in the Prairie Ridge neighborhood! Photos are of another home same floor plan in the subdivision. 2 bedrooms with an office and 2 baths basement with private laundryroom, 2 car attached garage, concrete patio 10x10. many quality features that will make this a wonderful home. still time to choose colors! builder has another home to use as a model to see.
- Type:
- Single Family
- Sq.Ft.:
- 1,840
- Status:
- Active
- Beds:
- 3
- Year built:
- 2024
- Baths:
- 3.00
- MLS#:
- 11950432
ADDITIONAL INFORMATION
Welcome home to Woodlore Townes! A new construction Townhome Community by Lennar Homes. The Charlotte is a 3 bed/2.1 bath, 2 car garage 2 story home at 1,840 square feet which features an open concept great room, kitchen and dining room area with sliding glass door access to your outdoor patio. The kitchen is open to the dining room and great room to allow for easy living. Walk upstairs to the 2nd level and enjoy spacious bedrooms + the convenience of a 2nd floor full size laundry room. The primary suite features a huge walk-in closet + a primary bath In addition to an impressive primary suite, The Charlotte features a spacious 18x13 2nd bedroom. A Lennar home is always equipped with amenities, features and trending finishes to satisfy even the most discerning buyer. Photos are of model homes, interior finishes and options may be different. Builder is offering $10,000 in options incentive with use of Lennar Mortgage or cash sale. See sales office for incentive details/qualifications.
- Type:
- Single Family
- Sq.Ft.:
- 1,767
- Status:
- Active
- Beds:
- 3
- Year built:
- 2024
- Baths:
- 3.00
- MLS#:
- 11950411
ADDITIONAL INFORMATION
Welcome home to Woodlore Townes! A new construction Townhome Community by Lennar Homes. The Marianne model is an amazing 2 story, 3 bed/2.1 bath, 2 car garage design. At 1,767 square feet the flow allows for ease and flexibility featuring an open concept where the kitchen is open to the spacious great room and dining room with access unto the patio. A Lennar home is always equipped with amenities, features and trending finishes to satisfy even the most discerning buyer. Walk upstairs to the 2nd level and enjoy all the comforts of home featuring 3 spacious bedrooms + the convenience of a 2nd floor full size laundry room. The primary suite features a walk-in closet + a primary bath. Photos are of model homes, interior finishes and options may be different. Builder offering $10,000 incentive with use of Lennar Mortgage or cash. Call for more information on incentive requirements and qualifications.
- Type:
- Single Family
- Sq.Ft.:
- 1,717
- Status:
- Active
- Beds:
- 3
- Year built:
- 2024
- Baths:
- 3.00
- MLS#:
- 11950447
ADDITIONAL INFORMATION
Welcome home to Woodlore Townes! A new construction Townhome Community by Lennar Homes. This 1,717 sft Darcy END UNIT model is an amazing 2 story, 3 bed/2.1 bath, 2 car garage design. Walk into an open concept flow featuring a spacious foyer entry and allow your eye to immediately notice a beautiful trending center island kitchen ideal for ultimate use, function, enjoyment and entertainment. The kitchen is open to the dining room and great room to allow for easy living. A Lennar home is always equipped with amenities, features and trending finishes to satisfy even the most discerning buyer. Walk upstairs to the 2nd level and enjoy spacious bedrooms + a LOFT which is ideal for a home office, e-learning area, sitting room, playroom or flex space for whatever your lifestyle needs may be. The primary suite features a huge walk-in closet + a primary bat. Photos are of model homes, interior finishes and options may be different. Builder is offering $10,000 in options incentive with use of Lennar Mortgage or cash sale. See sales office for incentive details/qualifications
- Type:
- Single Family
- Sq.Ft.:
- 1,840
- Status:
- Active
- Beds:
- 3
- Year built:
- 2024
- Baths:
- 3.00
- MLS#:
- 11950439
ADDITIONAL INFORMATION
Welcome home to Woodlore Townes! A new construction Townhome Community by Lennar Homes. The Charlotte is a 3 bed/2.1 bath, 2 car garage 2 story home at 1,840 square feet which features an open concept great room, kitchen and dining room area with sliding glass door access to your outdoor patio. The kitchen is open to the dining room and great room to allow for easy living. Walk upstairs to the 2nd level and enjoy spacious bedrooms + the convenience of a 2nd floor full size laundry room. The primary suite features a huge walk-in closet + a primary bath In addition to an impressive primary suite, The Charlotte features a spacious 18x13 2nd bedroom. A Lennar home is always equipped with amenities, features and trending finishes to satisfy even the most discerning buyer. Photos are of model homes, interior finishes and options may be different. Builder is offering $10,000 in options incentive with use of Lennar Mortgage or cash sale. See sales office for incentive details/qualifications
- Type:
- Single Family
- Sq.Ft.:
- 1,767
- Status:
- Active
- Beds:
- 3
- Year built:
- 2024
- Baths:
- 3.00
- MLS#:
- 11950430
ADDITIONAL INFORMATION
Welcome home to Woodlore Townes! A new construction Townhome Community by Lennar Homes. The Marianne model is an amazing 2 story, 3 bed/2.1 bath, 2 car garage design. At 1,767 square feet the flow allows for ease and flexibility featuring an open concept where the kitchen is open to the spacious great room and dining room with access unto the patio. A Lennar home is always equipped with amenities, features and trending finishes to satisfy even the most discerning buyer. Walk upstairs to the 2nd level and enjoy all the comforts of home featuring 3 spacious bedrooms + the convenience of a 2nd floor full size laundry room. The primary suite features a walk-in closet + a primary bath. Photos are of model homes, interior finishes and options may be different. Builder is offering $10,000 in options incentive with use of Lennar Mortgage or cash sale. See sales office for incentive details/qualifications
- Type:
- Single Family
- Sq.Ft.:
- 980
- Status:
- Active
- Beds:
- 2
- Year built:
- 1976
- Baths:
- 2.00
- MLS#:
- 11924781
ADDITIONAL INFORMATION
Excellent investment opportunity!! 586 Somerset Ln, 7 is a second-floor condo unit that offers a harmonious blend of modernity, comfort, and convenience, inviting you or your future tenants to experience a lifestyle defined by luxury and practicality. Prepare to be captivated by the kitchen, a masterpiece of beauty and functionality. Recently updated with a lavish touch, it features high-end finishes, stainless steel appliances, and stylish accents that effortlessly blend form and function. This unit includes two spacious bedrooms with closet organizers, ensuring a seamless blend of space and organization. The two full bathrooms have been updated with modern touches that provide a sense of cleanliness and shine. Extra storage space on the same floor! Step outside onto the balcony, a serene retreat offering a perfect spot to unwind and savor moments of relaxation. The condo complex further enhances the lifestyle with a range of amenities, including a clubhouse for gatherings and events, and an inviting inground outdoor pool-a haven for leisure and recreation. Location couldn't be more ideal! Situated in an excellent area close to restaurants, shopping centers, recreation, parks and within walking distance to the grocery store. Convenience and entertainment are at your fingertips, promising a lifestyle of ease and enjoyment. Cats or dogs ok up to 25 lbs. Free gas and water you just pay electric!
- Type:
- Single Family
- Sq.Ft.:
- 2,446
- Status:
- Active
- Beds:
- 3
- Year built:
- 2024
- Baths:
- 3.00
- MLS#:
- 11938527
- Subdivision:
- Woodlore Estates
ADDITIONAL INFORMATION
This NEW home is UNDER CONSTRUCTION and READY FOR a MAY.,2024 delivery. The 2-story CHAGALL features 3 bedrooms plus loft, including a 1st-floor study, 2.5 baths and a 2-car garage. The kitchen features a walk-in pantry, lg. center island and overhang for seating, bfast/dining area. Conveniently located just off of Rte. 31, approx. 1/2 mile north of Rte. 176., it is within minutes to restaurants, retail, healthcare facilities, metra train and many parks. These "Everything's Included" homes have top-of-the-line features including quartz counters, upgraded cabinets and flooring, all SS appliances and 9 ft. 1st floor ceilings. PLUS they are Wi-Fi Certified, built with Smart Home Automation technology. This community is in CL Park District, Three Oaks Recreation Area, Crystal Lake Main Beach, Crystal Lake Library and TOP rated Prairie Ridge School. Home Site #283. **Very Desirable special financing incentives available through Lennar Mortgage. (exterior rendering for reference only)
- Type:
- Single Family
- Sq.Ft.:
- 2,760
- Status:
- Active
- Beds:
- 3
- Year built:
- 2024
- Baths:
- 3.00
- MLS#:
- 11938508
- Subdivision:
- Woodlore Estates
ADDITIONAL INFORMATION
This beautiful NEW home is UNDER CONSTRUCTION. It will be READY for a spring May/2024 DELIVERY. This 2-story RIVERA FLOOR PLAN is a E elevation and features 3 bedrooms plus loft, including a FIRST FLOOR OWNERS SUITE, a flex room, two-and-a-half bathrooms, plus a three-car garage. The entire first floor has luxury vinyl floors for easy maintenance lifestyle. It offers a full basement. Located in sought after Crystal Lake! Woodlore Estates, conveniently located just off of Rte. 31, approx. 1/2 mile north of Rte. 176., it is within minutes to restaurants, retail, healthcare facilities, metra train and many parks. These "Everything's Included" homes have top-of-the-line features including quartz counters, upgraded cabinets and flooring, all SS appliances and 9 ft. 1st floor ceilings. PLUS they are Wi-Fi Certified, built with Smart Home Automation technology. This community is in CL Park District and TOP rated Prairie Grove Elementary and Prairie Ridge School. Home Site #266. **ATTRACTIVE FINANCING INCENTIVES available using Lennar Mortgage. (exterior rendering is for reference only)
- Type:
- Single Family
- Sq.Ft.:
- 2,669
- Status:
- Active
- Beds:
- 4
- Year built:
- 2024
- Baths:
- 3.00
- MLS#:
- 11938498
- Subdivision:
- Woodlore Estates
ADDITIONAL INFORMATION
A JUNE/2024 DELIVERY for this beautiful NEW Home i sought after Woodlore Estates . A 2-story Monet floorplan home is currently being built just for you. It offers 4 bdrms. + a study, 3-Car garage and TOP RATED Prairie Ridge High School. You'll enjoy a quiet street and evenings on the front porch of this Monet model. This well loved OPEN floorplan has a modern kitchen, a wealth of space with a walk-in pantry, white 42" cabinetry, Quartz counters and oversized island. Conveniently located just off of Rte. 31, approx. 1/2 mile north of Rte. 176., it is within minutes to restaurants, retail, healthcare facilities, metra train and many parks. These "Everything's Included" homes have top-of-the-line features including quartz counters, upgraded cabinets and flooring, all SS appliances and 9 ft. 1st floor ceilings. PLUS they are Wi-Fi Certified, built with Smart Home Automation technology. This community is in CL Park District, and residents also enjoy Three Oaks Recreation Area, Crystal Lake Main Beach, Crystal Lake Library and more. Home site #297. **INCREDIBLE FINANCING INCENTIVES available using Lennar Mortgage. (exterior rendering is for reference only)
- Type:
- Single Family
- Sq.Ft.:
- 3,276
- Status:
- Active
- Beds:
- 4
- Year built:
- 2024
- Baths:
- 4.00
- MLS#:
- 11938473
- Subdivision:
- Woodlore Estates
ADDITIONAL INFORMATION
This NEW HOME in sought after Woodlore Estates is targeted for an May/2024 move in date. The popular 2-story RENOIR boasts 4 bdrms. plus loft, a 1st floor flex room (could be study or guest room) plus 3.5 bath and 3-car garage. The spacious kitchen has white shaker style cabinets, large center island, breakfast bar and walk-in pantry and iced white Quartz tops. The kitchen is OPEN CONCEPT to family room with a beautiful gas fireplace with mantle. The entire first floor offers water resistant, hard vinyl plank flooring. A super spacious 2nd floor laundry is a dream. Enjoy a full basement, with great finishing potential. Conveniently located just off of Rte. 31, approx. 1/2 mile north of Rte. 176., it is within minutes to restaurants, retail, healthcare facilities, metra train and many parks. These "Everything's Included" homes have top-of-the-line features including quartz counters, upgraded cabinets and flooring, all SS appliances and 9 ft. 1st floor ceilings. This community is in CL Park District and TOP RATED Prairie Grove Elementary and Prairie Ridge High Schools. HOMESITE#287 **Incredible special financing & incentives available only if using Lennar Mortgage.. (exterior rendering is for reference only)
- Type:
- Single Family
- Sq.Ft.:
- 2,865
- Status:
- Active
- Beds:
- 4
- Year built:
- 2023
- Baths:
- 3.00
- MLS#:
- 11938486
- Subdivision:
- Woodlore Estates
ADDITIONAL INFORMATION
Quick Move In NEW Construction 4 bdrm. home will be ready for its NEW residents in MAY, 2024. Situated on beautiful home site that backs to conservation, this 2-story spacious PICASSO floorpan is a serene haven in all seasons. The first floor features a double-height family room with gas fireplace and LVP tile floors, birch cabinetry and white Quartz tops in the kitchen, breakfast room, formal dining room and versatile study. Four bedrooms including the ample sized owner's suite are tranquil retreats. Plus a spacious 3-Car garage and expanded basement for all your storage needs. Conveniently located just off of Rte. 31, approx. 1/2 mile north of Rte. 176., it is within minutes to restaurants, retail, healthcare facilities, metra train and many parks. These "Everything's Included" homes have top-of-the-line features including quartz counters, upgraded cabinets and flooring, all SS appliances and 9 ft. 1st floor ceilings. This community is in CL Park District and TOP rated Prairie Grove and Prairie Ridge School. Home is being built on Site #285**INCREDIBLE FINANCING & INCENTIVES only if using Lennar Mortgage. (exterior rendering is for reference only)
- Type:
- Single Family
- Sq.Ft.:
- 2,865
- Status:
- Active
- Beds:
- 4
- Year built:
- 2024
- Baths:
- 3.00
- MLS#:
- 11938424
- Subdivision:
- Woodlore Estates
ADDITIONAL INFORMATION
Quick Move In NEW Construction 4 bdrm. home will be ready for its NEW residents in May, 2024. This 2-story spacious PICASSO floorpan is a serene haven in all seasons. The first floor features a double-height family room with gas fireplace and LVP tile floors, birch cabinetry and white Quartz tops in the kitchen, breakfast room, formal dining room and versatile study. Four bedrooms including the ample sized owner's suite are tranquil retreats. Plus a spacious 3-Car garage and expanded basement for all your storage needs. Conveniently located just off of Rte. 31, approx. 1/2 mile north of Rte. 176., it is within minutes to restaurants, retail, healthcare facilities, metra train and many parks. These "Everything's Included" homes have top-of-the-line features including quartz counters, upgraded cabinets and flooring, all SS appliances and 9 ft. 1st floor ceilings. This community is in CL Park District and TOP rated Prairie Grove and Prairie Ridge School. Home is being built on Site #268. **INCREDIBLE FINANCING & INCENTIVES only if using Lennar Mortgage. (exterior rendering is for reference only)
- Type:
- Single Family
- Sq.Ft.:
- 1,293
- Status:
- Active
- Beds:
- 2
- Year built:
- 1994
- Baths:
- 2.00
- MLS#:
- 11935393
- Subdivision:
- Essex Village
ADDITIONAL INFORMATION
Very desirable ranch unit located in the popular Essex Village neighborhood. Highlights include: the open floor plan w/bay window and french door to covered patio makes this unit perfect for entertaining. Eat-in kitchen w/pantry and bay window. New wood laminate and fresh neutral paint (throughout) make this bright end unit move-in ready. Spacious master bedroom has walk-in closet and master bath w/walk-in whirlpool tub. Laundry room and attached garage make this a perfect home!
- Type:
- Single Family
- Sq.Ft.:
- 2,446
- Status:
- Active
- Beds:
- 3
- Year built:
- 2023
- Baths:
- 3.00
- MLS#:
- 11932244
- Subdivision:
- Woodlore Estates
ADDITIONAL INFORMATION
$5K Closing Cost Credit on this home if under contract by Sunday, 11/19/23*. This NEW home is UNDER CONSTRUCTION and READY FOR a MARCH, 2024 delivery. The 2-story CHAGALL features 3 bedrooms plus loft, including a 1st-floor study, 2.5 baths and a 2-car garage. The kitchen features a walk-in pantry, lg. center island and overhang for seating, bfast/dining area. Conveniently located just off of Rte. 31, approx. 1/2 mile north of Rte. 176., it is within minutes to restaurants, retail, healthcare facilities, metra train and many parks. These "Everything's Included" homes have top-of-the-line features including quartz counters, upgraded cabinets and flooring, all SS appliances and 9 ft. 1st floor ceilings. PLUS they are Wi-Fi Certified, built with Smart Home Automation technology. This community is in CL Park District, Three Oaks Recreation Area, Crystal Lake Main Beach, Crystal Lake Library and TOP rated Prairie Ridge School. Home Site #295. **Very Desirable special financing incentives available through Lennar Mortgage. (exterior rendering for reference only)
- Type:
- Single Family
- Sq.Ft.:
- 2,550
- Status:
- Active
- Beds:
- 4
- Lot size:
- 1.42 Acres
- Year built:
- 1973
- Baths:
- 3.00
- MLS#:
- 11920631
ADDITIONAL INFORMATION
Exquisite home in beautiful Crystal Lake! This home offers a cozy living room / dining room and 4 large bedrooms. It has a unique decor with a built-in custom bar with sky lighted ceiling over the bar. Fireplace in the family/ recreation room. Hardwood floors & lots of cabinet counter space in an enjoyable eat in kitchen. Relax with a bomb fire and family bbq's on a large deck with a private backyard on .065 acres (back & front total of 1.42) acres of land. Newer septic tank and water softener. Easy access to roads. It's a great location for nearby shopping, highways and for a business owner. Make this your new home!!
- Type:
- Single Family
- Sq.Ft.:
- 1,496
- Status:
- Active
- Beds:
- 3
- Lot size:
- 6.51 Acres
- Year built:
- 1948
- Baths:
- 2.00
- MLS#:
- 11916590
ADDITIONAL INFORMATION
Crystal Lake Ranch with Basement * Outbuilding Workshop Complete with Electric * 6.51 Private Acres bordered by Valley View and IL RT 31 * Lots measurements are approximately 201 X 1388 X 199 X 1356 * Zoned Single Family R-1* Ideal for Development for a Pole barn * 3 Bedrooms * 2 Renovated Bathrooms * Large Family Room currently used as an office * Rural, Urban Setting * Semi Wooded Lot, homeowner has established wide trails throughout the property for Private Nature Walks, ATV's and Snowmobiles * Near Down Town Crystal Lakes Shopping and Restaurants * Backs to Timber Ridge a High-end Home Development in Prairie Grove / Crystal Lake * District 155: Prairie Ridge High School with Ranking 10 out of 10 * Prairie Grove Elementary and Middle School with a 10 out of 10 Ranking * Furnace 2022 * Hot Water Heater 2023 * Roof and Gutters 2021 on Primary House, Workshop and Garage * Anderson Windows 2021 * Exterior Doors 2021 * Garage Door 2021 * Water Treatment and Softener 2023 * Total EST. SQFT 2195 * Only 10 minutes away from two Metra Train Stations * Easy Train Commute to the city.
- Type:
- Single Family
- Sq.Ft.:
- 2,146
- Status:
- Active
- Beds:
- 3
- Year built:
- 2023
- Baths:
- 3.00
- MLS#:
- 11903056
- Subdivision:
- Woodlore Estates
ADDITIONAL INFORMATION
$5K Closing Cost Credit on this home if under contract by Thursday, 11/30/23*. NEW CONSTRUCTION RANCH HOME being built and ready for March/2024 delivery. It offers an OPEN RANCH floorplan with a generous-sized family room connected to a spacious kitchen. Beautiful 42" cabinetry with stunning designer iced white Quartz tops. The open family room makes for great entertaining. Enjoy a garden large basement with roughed in plumbing to finish to your liking. This home also has a covered patio with view of backyard. Conveniently located just off of Rte. 31, approx. 1/2 mile north of Rte. 176., it is within minutes to restaurants, retail, healthcare facilities, metra train and many parks. These "Everything's Included" homes have top-of-the-line features including quartz counters, upgraded cabinets and flooring, all SS appliances and 9 ft. 1st floor ceilings. This community is in CL Park District and TOP rated Prairie Grove and Prairie Ridge School. HOMESITE #265. **Desirable special financing and incentives only if using Lennar Mortgage. (exterior rendering is for reference only)
- Type:
- Single Family
- Sq.Ft.:
- 3,276
- Status:
- Active
- Beds:
- 4
- Lot size:
- 0.23 Acres
- Year built:
- 2023
- Baths:
- 4.00
- MLS#:
- 11810974
- Subdivision:
- Woodlore Estates
ADDITIONAL INFORMATION
MOVE IN TODAY New construction completed but never occupied NEW HOME in sought after Woodlore Estates in Crystal Lake! The 2-story RENOIR boasts 4 bdrms. plus loft, a 1st floor flex room (could be study or guest room) upgraded bathroom with a walk in shower with bench and a tub, upgraded carpet, and 3-car garage. The spacious kitchen has all upgraded appliances, upgraded counter tops, large center island, breakfast bar and walk-in pantry. Over 71,000 dollars of upgrades were added to this home!! The kitchen is OPEN CONCEPT to family room with a beautiful gas fireplace. Enjoy a full basement ready to be finished out. Conveniently located just off of Rte. 31, approx. 1/2 mile north of Rte. 176., it is within minutes to restaurants, retail, Northwestern Hospital minutes away Pingree road metra train minutes away Pickleball court on site and many parks in the area. The home is Wi-Fi Certified, built with Smart Home Automation technology. This community is in CL Park District and TOP RATED Prairie Ridge Schools.
- Type:
- Single Family
- Sq.Ft.:
- 4,070
- Status:
- Active
- Beds:
- 3
- Lot size:
- 0.87 Acres
- Year built:
- 1937
- Baths:
- 5.00
- MLS#:
- 11809286
- Subdivision:
- Country Club Addition
ADDITIONAL INFORMATION
Traditional elegance with enduring charm, a one-of-a-kind Georgian that is for the ages. Step into this sophisticated and discreet home that offers a lifestyle filled with grace and spirited energy. Located in the center of the aspirational Gates community this home has everything one could wish for. Seated between affluent Crystal Lake Country Club and a beautiful lake this residence hosts the most enchanting curb appeal and expansive property in the area. A storybook facade and attractive landscaping immediately capture one's eye. Upon entry modern touches and longstanding accents work in harmony to create a serene and comfortable atmosphere. The enhanced kitchen is the centerpiece of the home with eat in area, island and high-end appliances. Revitalized cabinetry, freshly painted and pristine! Overlooking sizeable blue stone patio, it's the perfect area for entertaining, gathering and enjoying a meal. Flanking the kitchen, we have 2 areas to spread out. A warm family room with fireplace is a great spot for watching movies or enjoying company. The living room offers custom built ins, brand new carpeting and a shared with a dining room and has a signature fireplace that is in tandem with the opposite side of the home. The sunroom off the dinning area provides lots of light and views of the backyard grounds and pickleball/tennis/sports court. Quaint and restful this area opens to the patio areas! Finishing off the first floor we have a lovely half bath and very functional foyer/mudroom area with built-ins, storage and radiant heat. Two regions are located upstairs with form and function in mind. The first space is located off the foyer and is spacious rec room with office area and half bath. A quiet office area is perfect for study or a work from home office. Rec room is great for a games area or gym... it's a blank canvas ready for your needs! The second zone houses the 3 full bedrooms. 2 owner suites are found here with additional bedroom and bath! The primary suite is larger with fireplace, 2 walk in closets, full updated bath and laundry. The second suite offers custom built in's and a large balcony that enjoys views of the backyard and tennis area and a full. This suite also has a petite, but full bath. Finishing the original 2nd level is an additional 3rd bedroom with walk in-closet, with a 3rd full bath is just across the hall! Lots of character and charm in the halls with built-ins and closets spaces as well! An unfinished basement is located on the lower level is a offers a 2nd laundry, 4th fireplace and can be finished to your needs. After viewing this captivating home on the inside, get ready to take in the alluring exterior! A generous patio hugged by the home is located between a foyer, kitchen and sunroom and has multiple areas for appreciating. Nice and private with breathtaking landscaping, this area can be enjoyed in so many ways. Overlooking a tennis court that is ready for play, pickleball lines, backboard and basketball court are also tied in the area. A nice green lawn offers lovely grounds and room to move outdoors! 3 car heated garage, entire brick exterior and a newer cedar shake roof are a few more details include. Come, view and adore!
Open House:
Saturday, 4/27 4:00-6:00PM
- Type:
- Single Family
- Sq.Ft.:
- 1,884
- Status:
- Active
- Beds:
- 2
- Year built:
- 2023
- Baths:
- 2.00
- MLS#:
- 11779146
- Subdivision:
- Prairie Ridge
ADDITIONAL INFORMATION
Rare New construction in the Prairie Ridge neighborhood! 2 bedrooms with an office and 2 baths basement with private laundryroom, 2 car attached garage, concrete patio 10x10. many quality features that will make this a wonderful home.


© 2024 Midwest Real Estate Data LLC. All rights reserved. Listings courtesy of MRED MLS as distributed by MLS GRID, based on information submitted to the MLS GRID as of {{last updated}}.. All data is obtained from various sources and may not have been verified by broker or MLS GRID. Supplied Open House Information is subject to change without notice. All information should be independently reviewed and verified for accuracy. Properties may or may not be listed by the office/agent presenting the information. The Digital Millennium Copyright Act of 1998, 17 U.S.C. § 512 (the “DMCA”) provides recourse for copyright owners who believe that material appearing on the Internet infringes their rights under U.S. copyright law. If you believe in good faith that any content or material made available in connection with our website or services infringes your copyright, you (or your agent) may send us a notice requesting that the content or material be removed, or access to it blocked. Notices must be sent in writing by email to DMCAnotice@MLSGrid.com. The DMCA requires that your notice of alleged copyright infringement include the following information: (1) description of the copyrighted work that is the subject of claimed infringement; (2) description of the alleged infringing content and information sufficient to permit us to locate the content; (3) contact information for you, including your address, telephone number and email address; (4) a statement by you that you have a good faith belief that the content in the manner complained of is not authorized by the copyright owner, or its agent, or by the operation of any law; (5) a statement by you, signed under penalty of perjury, that the information in the notification is accurate and that you have the authority to enforce the copyrights that are claimed to be infringed; and (6) a physical or electronic signature of the copyright owner or a person authorized to act on the copyright owner’s behalf. Failure to include all of the above information may result in the delay of the processing of your complaint.
Crystal Lake Real Estate
The median home value in Crystal Lake, IL is $330,000. This is higher than the county median home value of $207,300. The national median home value is $219,700. The average price of homes sold in Crystal Lake, IL is $330,000. Approximately 70.5% of Crystal Lake homes are owned, compared to 24.47% rented, while 5.04% are vacant. Crystal Lake real estate listings include condos, townhomes, and single family homes for sale. Commercial properties are also available. If you see a property you’re interested in, contact a Crystal Lake real estate agent to arrange a tour today!
Crystal Lake, Illinois has a population of 40,331. Crystal Lake is more family-centric than the surrounding county with 39.51% of the households containing married families with children. The county average for households married with children is 37.26%.
The median household income in Crystal Lake, Illinois is $83,746. The median household income for the surrounding county is $82,230 compared to the national median of $57,652. The median age of people living in Crystal Lake is 38.9 years.
Crystal Lake Weather
The average high temperature in July is 81.7 degrees, with an average low temperature in January of 11.9 degrees. The average rainfall is approximately 37 inches per year, with 35.5 inches of snow per year.
