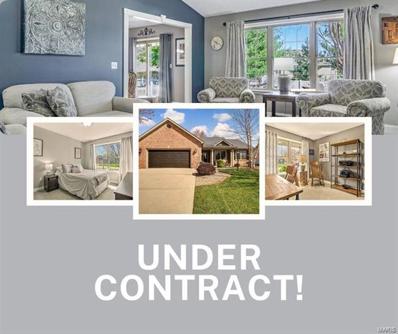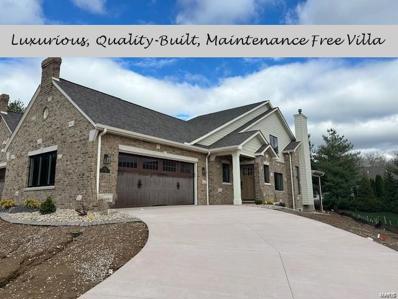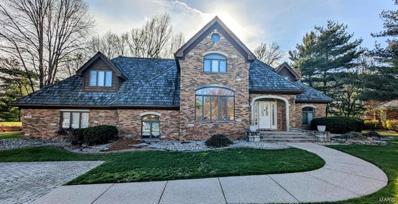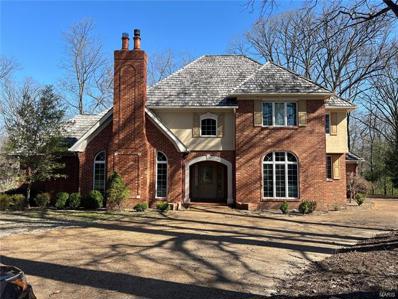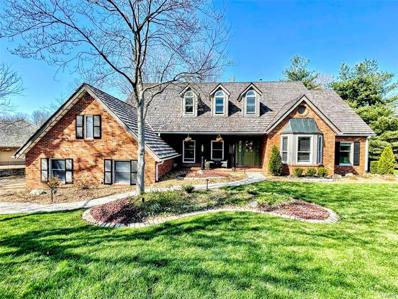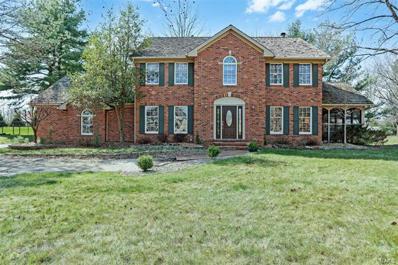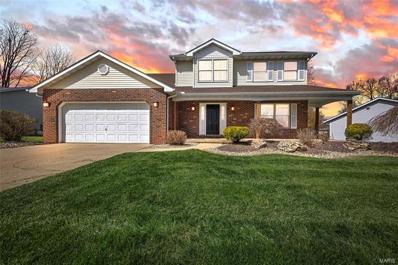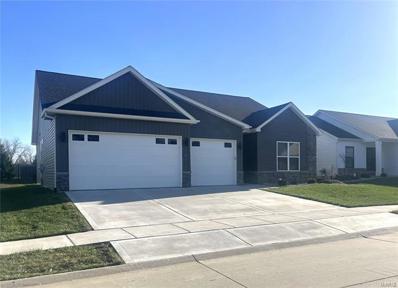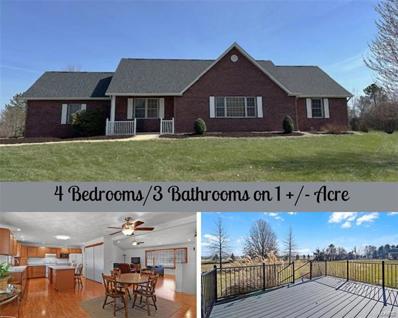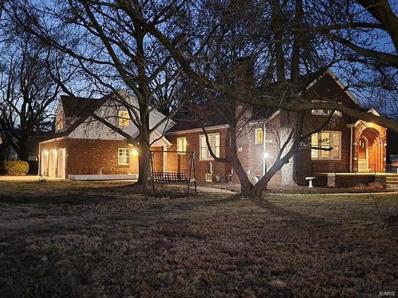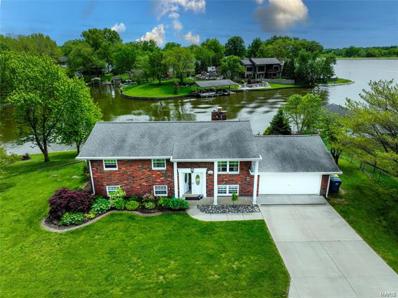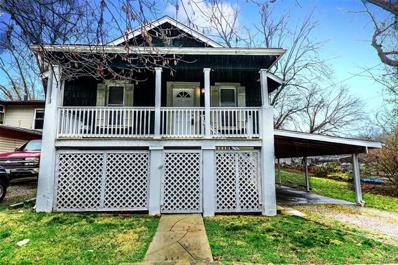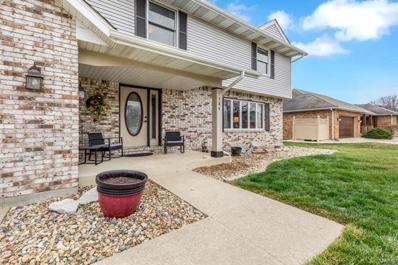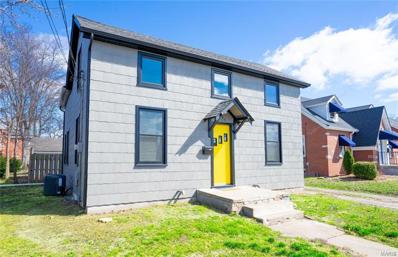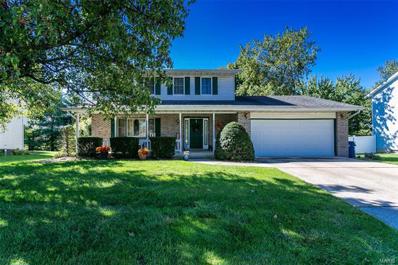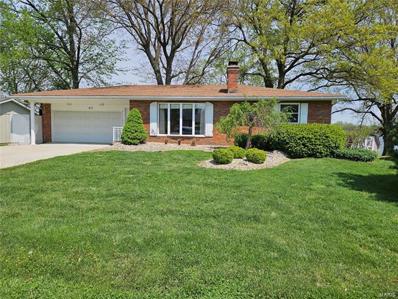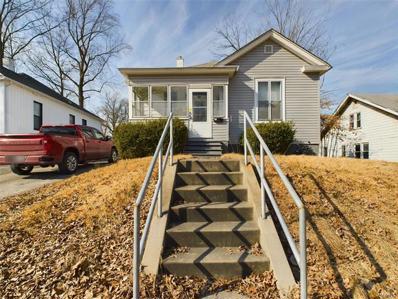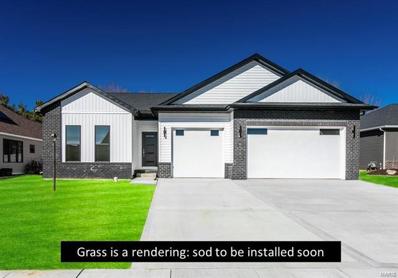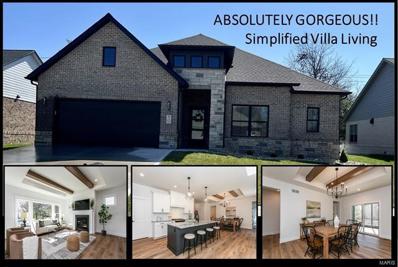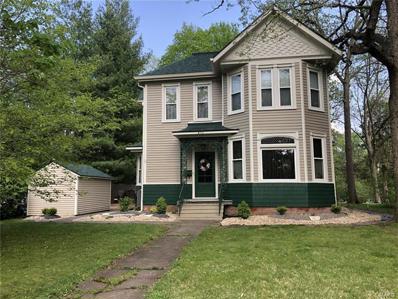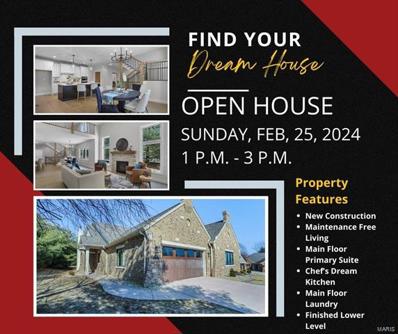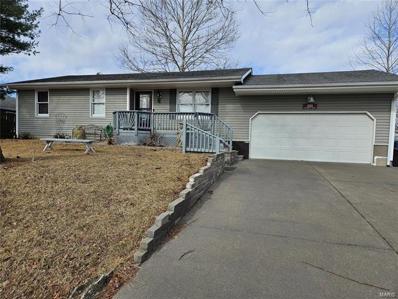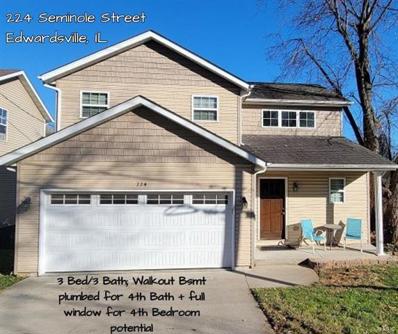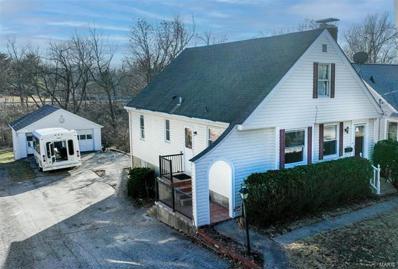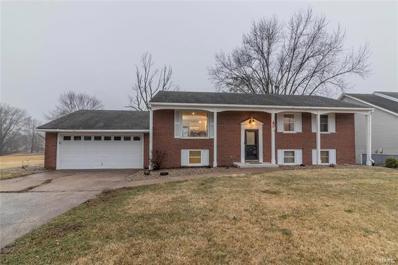Edwardsville IL Homes for Sale
- Type:
- Single Family
- Sq.Ft.:
- 2,328
- Status:
- Active
- Beds:
- 4
- Lot size:
- 0.22 Acres
- Year built:
- 2006
- Baths:
- 3.00
- MLS#:
- 24019042
- Subdivision:
- Oaks
ADDITIONAL INFORMATION
Welcome to your dream home nestled in a serene subdivision, where tranquility meets modern living. Conveniently located near interstate access, commuting is a breeze, while nearby amenities including shopping, dining, and entertainment ensure all your needs are met. This updated ranch home offers the perfect blend of comfort, convenience, & style. Step into spaciousness with 4 bedrooms & 3 bathrooms, providing ample room for everyone. Each space is thoughtfully designed to enhance both relaxation & functionality. Step downstairs into a world of endless potential, where a thoughtfully designed layout offers a seamless fusion of relaxation & entertainment. The lower level features an additional bedroom, perfect for guests or multigenerational living arrangements. A conveniently located bathroom ensures comfort and privacy for all. The fenced backyard with a large deck creates the perfect setting for outdoor enjoyment & relaxation. Ask your agent for complete list of updates.
- Type:
- Other
- Sq.Ft.:
- 3,401
- Status:
- Active
- Beds:
- 3
- Baths:
- 4.00
- MLS#:
- 24016204
- Subdivision:
- Villas/eagle Rock
ADDITIONAL INFORMATION
STUNNING ELEGANCE,QUALITY CONSTRUCTION & UPGRADES GALORE await you in this luxurious maintenance-free villa! First floor features an amazing kitchen that the resident chef will love! High end stainless appliances & soft close custom cabinets, center island, tile backsplash & walk-in pantry! Main floor master suite boasts ensuite bath w/zero entry tile shower, dual vanities, freestanding tub & walk-in closet. Also on first floor is large laundry, great room w/fireplace, dining room & 1/2 bath. 2nd floor has flex/4th bedroom, 2nd full bath & walk-in closet. Finished lower level has family room, 2 bedrooms w/walk-in closets, 3rd full bath w/dual vanities, wet bar and abundant storage space. Other upgrades include 3/4 brick & rear LP SmartSide, zero-entrance from garage to home, tankless w/h, 5 1/4"baseboards throughout, Andersen windows, custom wood staircase w/wrought iron spindles, upgraded lighting & plumbing fixtures, etc. Conveniently located to bike trails, etc!
- Type:
- Single Family
- Sq.Ft.:
- 4,564
- Status:
- Active
- Beds:
- 4
- Lot size:
- 1.07 Acres
- Year built:
- 1991
- Baths:
- 4.00
- MLS#:
- 24018148
- Subdivision:
- Stonebridge Sub
ADDITIONAL INFORMATION
The epitome of luxury living w/this Shaw floor plan. Be greeted by the grandeur of the multi-level brick exterior & be captivated by the lavishly landscaped corner lot. Every detail has been carefully curated to create a serene & inviting atmosphere. This stunning masterpiece boasts 3/4 bedrooms, 4 baths & 2 car garage. Over 4000 sq. ft of liv. space this home is a true gem nestled in the coveted Stonebridge Sub., featuring an In-Law suite complete w/2nd kitchen & luxury bath ensuring comfort & privacy for guests or extended family. Master Bedroom Suite & Laundry conveniently located on it's own private floor, ascending to the uppermost level to discover a loft w/views of both N & S. Indulge in the luxury of 15 rooms adorned w/hardwood & travertine floors. Great rm complete w/FP. Host great parties in your formal din. rm & display your musical talents in the designated music rm. Kitchen features granite counters, stainless appliances, a walk in-pantry & breakfast nook. Agent Related.
- Type:
- Single Family
- Sq.Ft.:
- 4,682
- Status:
- Active
- Beds:
- 4
- Lot size:
- 0.79 Acres
- Year built:
- 1997
- Baths:
- 5.00
- MLS#:
- 24016872
- Subdivision:
- Stonebridge
ADDITIONAL INFORMATION
Great Opportunity to Move Into An American Hamlet Stonebridge Sub Division. Home has an abundance of Square Footage! Beautiful Entry at the End of Cul De Sac. Set in the Woods with View of the Lake. Enter into 2 Story Foyer with Great Room Straight Ahead & Hearth Room on Left and Dining Room & Kitchen on Right. Main Floor Primary Bedroom and Bath w/ His and Hers walk In Closet. Main Floor Laundry & Sun Porch & 2 Tiered Deck w/ Pool. Upstairs has 3 Bedrooms, 1 and 2 w/ Jack and Jill Bath & 2nd Primary w/ En Suite Bath and Walk In Closet. Lower Level has Huge Family Room with Hearth Room, Bar Area, Walk Out to Patio, Utility Room, Full Bath with Walk In Shower and Storage Room. This is a Blank Slate waiting for YOU to put your stamp on it. Seller will not complete any repairs to the subject property, either lender or buyer requested. The property is sold in AS IS condition. All MLS Info is Deemed Reliable but is not guaranteed. All MLS info should be verified by buyer or buyers' agent.
- Type:
- Single Family
- Sq.Ft.:
- 4,375
- Status:
- Active
- Beds:
- 6
- Lot size:
- 0.44 Acres
- Year built:
- 1988
- Baths:
- 5.00
- MLS#:
- 24017702
- Subdivision:
- Stonebridge Sub
ADDITIONAL INFORMATION
This architectural masterpiece boasts luxury & comfort at every turn. 5 spacious bedrms & 5 baths this home offers ample space for your family to thrive. Step into a world of natural light, courtesy of the skylights & windows that illuminate the soaring ceilings, creating an open & inviting ambiance throughout. 3 car garage ensures both convenience & ample storage. Indulge your culinary desires in the completely remodeled kitchen, featuring top-of-the-line appliances, & a breakfast nook that flows seamlessly into the great room, perfect for entertaining or enjoying cozy family gatherings by one of the two fireplaces. Unwind in the spa-like MBath where serenity awaits or retire to the tranquil master bedroom thoughtfully separated from the other bedrooms for ultimate privacy opening up to the back deck. Formal din. rm, private office adorned w/french doors for productivity & focus. Walkout LL inc. extra office, Fam./Rec rm, & in law quarters providing endless possibilities.
- Type:
- Single Family
- Sq.Ft.:
- 4,567
- Status:
- Active
- Beds:
- 4
- Lot size:
- 0.53 Acres
- Year built:
- 1990
- Baths:
- 4.00
- MLS#:
- 24017148
- Subdivision:
- Stonebridge
ADDITIONAL INFORMATION
Nestled in the heart of Stonebridge subdivision, this well maintained 4BD/4BTH Shaw designed home boasts a blend of comfort and quality. Mature trees and a well-appointed exterior create an inviting impression. Guests are greeted by a welcoming foyer and adjacent french-doored office/LR. First floor encompasses dining and eat-in kitchen featuring pantry, center island, and hardwood floors. The living room, featuring a wood-burning FP, has access to the screened-in porch...offering an idyllic setting for morning coffee or leisurely afternoons. Upper level hosts a master bedroom w/ walk-in closet and en-suite MBTH with dual vanities, ceramic tile, separate shower & whirlpool tub. Three additional bedrooms, full bath, and oversized bonus room, complete the upper level. Finished LL features family/bonus room, full BTH, and wet bar, making it the perfect space for entertaining. Outside features rear entry garage, private patio with built-in fire-pit, and sprinkler system. Welcome Home!
- Type:
- Single Family
- Sq.Ft.:
- 2,238
- Status:
- Active
- Beds:
- 4
- Lot size:
- 0.29 Acres
- Year built:
- 1992
- Baths:
- 3.00
- MLS#:
- 24016094
- Subdivision:
- Prairie View Vi
ADDITIONAL INFORMATION
Inviting curb appeal is the first of many outstanding features in this one-of-a-kind beauty located in an established, desirable neighborhood convenient to amenities! Inside, find abundant living and entertaining space. Main level includes a dining room, powder rm & open concept great rm! A lg flat backyard w/privacy fence and stone patio- perfect for relaxation! The massive chef's kitchen is the true heart of this home, boasting Jenn Air appliances, granite counters, ample seating, and wet bar- perfect for entertaining! Upstairs, be wowed by the generous 4 bedrms and 2 baths. An enormous primary suite features a custom oversized walk-in shower & soaking tub! Your imagination will run wild in the unfinished bsmt - plumbed for a 4th bath-so much potential and so many possibilities! Other impressive features include a brick fireplace, 2nd floor laundry, gorgeous newer main level flooring and oversized 2 car garage. Don’t miss your chance to call this amazing, unique property home!
- Type:
- Single Family
- Sq.Ft.:
- 2,667
- Status:
- Active
- Beds:
- 4
- Year built:
- 2021
- Baths:
- 3.00
- MLS#:
- 24013839
- Subdivision:
- Cloverdale
ADDITIONAL INFORMATION
This beautiful 4 bed, 3 bath well maintained home is nestled in the heart of Edwardsville. The MCT trails is close by as well as shopping and restaurants. Numerous upgrades and attention to detail throughout the open floor plan include; custom doors and trim, contemporary and recessed lighting, 9' ceilings, and great room with a gorgeous fireplace-custom surround shelves and unique ceiling feature. Kitchen features tile back-splash, stone counter-tops, Kitchen aid induction range, upgraded stainless steel appliances. Walk-in pantry, a large center island and separate dining area. The generous master bedroom has an attached private bath with tiled, walk-in shower, dual sink and a large walk-in closet and finished LL. Energy efficiency with a 2-stage HV/AC, low-E windows and insulated 3 car garage. Schedule your showing today!
- Type:
- Single Family
- Sq.Ft.:
- 3,102
- Status:
- Active
- Beds:
- 4
- Lot size:
- 0.98 Acres
- Year built:
- 2003
- Baths:
- 3.00
- MLS#:
- 24003776
- Subdivision:
- Prairie Manor
ADDITIONAL INFORMATION
WELL-MAINTAINED, 3/4 brick ranch on .98ac! Functional & open floor plan is very accommodating. Main floor features spacious kitchen w/large island, abundant cabinetry, solid surface countertops & pantry and is open to dining area & living area (wired for surround sound). Split bedroom plan w/master w/walk-in closet & ensuite bath, 2 additional bedrooms & 2nd full bath. Oversized laundry room features a sink, closet & access to backyard. Finished lookout lower level features 3rd bedroom, 3rd full bath, bonus room (nonconforming 5th bedroom w/closet), rec room, family room and insulated storage space. Outside space boasts a side-load oversized 3-car garage & maintenance free deck. Other updates include roof 2019, geothermal/AC 2022, water heater 2022, aeration pump/motor 2022. Conveniently located on a quiet street close to highways, schools, etc. Call your favorite realtor today to check out this immaculate one-owner home!
- Type:
- Single Family
- Sq.Ft.:
- 2,680
- Status:
- Active
- Beds:
- 4
- Lot size:
- 0.96 Acres
- Year built:
- 1938
- Baths:
- 2.00
- MLS#:
- 23057745
- Subdivision:
- Timberlake Court
ADDITIONAL INFORMATION
Welcome to this charming 1930’s bungalow on just under 1 ac, @½ mile from SIU, the only house on Weber east of Timberlake Dr (somewhat secluded) with a partially fenced yard (white picket). The original 1½ story house has: eat-in Kitchen; Formal DR; LR with/Fpl; Full Bth w/built-ins; 2 BRs on the main flr. The 2nd floor has a 3rd BR + a Bonus Room w/closet (potential to be a BR). There are wood floors throughout much of the original house. Laundry + root cellar access are in the bsmt. Additionally, the seller has added a 3-car att'd garage w/separate living quarters above, which has a LR; Kitchenette; 1 Bed; ¾ Bath; + a 2nd Laundry Area. That W/D & refrigerator are included in the sale, as are the W/D & kitchen appl's in the original house. In all, there are 4 BRs, with potential for at least 5 BRs. Room listed as "other" is the entry foyer w/cedar closet. Zoned HVAC & 2 Wtr Htrs.
- Type:
- Single Family
- Sq.Ft.:
- 2,216
- Status:
- Active
- Beds:
- 5
- Lot size:
- 0.51 Acres
- Year built:
- 1966
- Baths:
- 3.00
- MLS#:
- 24012315
- Subdivision:
- Holiday Shores Sub
ADDITIONAL INFORMATION
Location! Location! This well kept home has a perfect setting, just off the main lake, w/great views of the lake & wide, deep cove. Enjoy swimming, fishing, & skiing from your own backyard. This home offers 2216 sq. ft, sits on extra large lot, has 5 BDRM & 3 BA. Walkout lower is your main living area w/kitchen that has access to a well landscaped patio for entertaining, 2 bedrooms, a bath, laundry & a family room area w/high efficient wood insert fireplace. Most of all, do not miss the 3 season room, where you will spend your days, enjoying the lake views & sunsets. Upper level contains a Lg. LR w/a 2nd wood insert fireplace & view of the lake. Master bedroom with attached bath, 2 more bedrooms & a full bath. Wide concrete drive leads to a 2 car garage that enters the main lower living area. Bonus room is another floor down, w/walkout to another patio, make this your man cave, bar area, exercise room or just storage, underground pet fence, Ask for update list. Home warranty included.
- Type:
- Single Family
- Sq.Ft.:
- n/a
- Status:
- Active
- Beds:
- 2
- Lot size:
- 0.18 Acres
- Year built:
- 1925
- Baths:
- 1.00
- MLS#:
- 24013513
- Subdivision:
- Jones Paul Add
ADDITIONAL INFORMATION
Showings start on Saturday March 9th. Adorable two bedroom home in Edwardsville school district close to shopping and downtown. Relax and sip your morning coffee on your covered back deck. This cute recently remodeled home is a perfect starter home. Second bedroom is currently being used as a walk in closet. Buyers and buyers agency to verify all information in the MLS including square ft, features, and schools.
- Type:
- Single Family
- Sq.Ft.:
- 3,282
- Status:
- Active
- Beds:
- 4
- Lot size:
- 0.23 Acres
- Year built:
- 1989
- Baths:
- 4.00
- MLS#:
- 24011536
- Subdivision:
- Esic
ADDITIONAL INFORMATION
The inviting warmth of home abounds in this fantastic 4 bedroom 2 story located in one of Edwardsville's most convenient locations! Enter in from the welcoming front porch to find multiple appealing features! The main level boasts a spacious living and dining room both with beautiful newer flooring. A large family room with brick fireplace opens to the light and bright eat-in kitchen. You will be ready to sip morning coffee in the inviting sunroom which overlooks an expansive deck and flat fenced in backyard-perfect for summer bbqs and gatherings of any size! Upstairs appreciate the 4 generous bedrooms and 2 bathrooms-plenty of convenient space! The game room downstairs is the perfect spot for family fun! Don't wait-call to make this gem your new home today!
- Type:
- Single Family
- Sq.Ft.:
- 1,496
- Status:
- Active
- Beds:
- 3
- Lot size:
- 0.21 Acres
- Year built:
- 1900
- Baths:
- 1.00
- MLS#:
- 24013519
- Subdivision:
- Reynolds John Sub
ADDITIONAL INFORMATION
Welcome to your fully renovated 3-bedroom, 1-bathroom sanctuary! As you step inside, you'll be greeted by a fresh and modern interior. The freshly painted walls create a bright and welcoming atmosphere throughout. New windows fill each room with natural light, enhancing the spacious feel of the home. The heart of the house, the kitchen, has been completely transformed. Sleek new cabinets provide ample storage space, while stylish fixtures and a tile backsplash add a touch of elegance. With updated appliances and a thoughtfully designed layout, this kitchen is sure to inspire culinary creativity. Upstairs, the renovations continue with raised ceilings, fresh paint and lush carpets. A new tub and surround, sink and vanity, and modern fixtures create a spa-like retreat, perfect for unwinding after a long day in the main floor bathroom. This isn't just a house—it's a home meticulously designed with your comfort and lifestyle in mind. Welcome home.
- Type:
- Single Family
- Sq.Ft.:
- 2,170
- Status:
- Active
- Beds:
- 4
- Lot size:
- 0.2 Acres
- Year built:
- 1988
- Baths:
- 3.00
- MLS#:
- 24011772
- Subdivision:
- Applegate
ADDITIONAL INFORMATION
RIGHT LOCATION. AVAILABLE RIGHT NOW! Check out this 4 bedroom, 3 bath home w/a partially finished lower level - nestled in a convenient location. Close to schools, SIUE, shopping, MCT Bike Trails, community parks, YMCA & so much more! The floor plan boasts a main level featuring a formal living & dining room, breakfast nook, kitchen & great room & a 1/2 bath. The upper level hosts a master bedroom w/bath, 3 additional bedrooms & a full bath. Retreat the lower level to enjoy the family room, bonus room & ample storage space, too! Outside the deck overlooks the spacious backyard. Here's a wonderful opportunity to make this house your fabulous home by adding TLC & updates of your own liking- call your favorite Realtor today to schedule a tour. Home being sold "AS IS" seller to not make any repairs.
- Type:
- Single Family
- Sq.Ft.:
- 1,764
- Status:
- Active
- Beds:
- 3
- Lot size:
- 0.26 Acres
- Year built:
- 1967
- Baths:
- 2.00
- MLS#:
- 24009461
- Subdivision:
- Holiday Shores Sub #1
ADDITIONAL INFORMATION
HOLIDAY SHORES: You cannot beat the beautiful water views at this house. 3 bedrooms, 2 baths all-brick ranch home ready for new owner. Open floor plan main level and generous family room below. Custom Amish Cabinets in kitchen and baths. Kitchen appliances new within 5 years, with microwave, disposal & water heater 2024. Both family room and lower bedroom walk out to patio. LR & FR boast fireplaces. And it's just a short walk to your dock and the water life. Quiet cove just off the main channel. Enjoy boating, swimming, fishing, jet skiing, kayaking at this unique lake community within 1 hour drive from St Louis, MO and Springfield, IL. Check out C&R's, boat rules, and fun things to do at www.holidayshores.us. One time initiation fee of $760 may apply. Annual dues are $810. Buyer & buyer agent responsible for verifying all data and measurements.
- Type:
- Single Family
- Sq.Ft.:
- 1,468
- Status:
- Active
- Beds:
- 4
- Lot size:
- 0.17 Acres
- Year built:
- 1910
- Baths:
- 1.00
- MLS#:
- 24010653
- Subdivision:
- Wolfs Sub
ADDITIONAL INFORMATION
An Edwardsville home for under $150k?!? That's right! This 4 bedroom, 1 bathroom home has a ton of potential in a great location! Full basement with bonus room. Fenced in back yard, enclosed front porch, and two driveways for plenty of parking (Shared driveway in front of house, private driveway in rear). Property to be sold as-is.
- Type:
- Single Family
- Sq.Ft.:
- 2,736
- Status:
- Active
- Beds:
- 4
- Lot size:
- 0.22 Acres
- Baths:
- 3.00
- MLS#:
- 24009564
- Subdivision:
- Hearthstone Place
ADDITIONAL INFORMATION
STUNNING NEW CONSTRUCTION! 4 bedroom, 3 full bath contemporary style home that is newly finished & move in ready! Loaded w/upgrades & gorgeous finishes & style- this one will make you smile! The split bedroom- open floor plan boasts a great room that is sure to impress w/a stunning fireplace- highlighted by the floating shelves & a custom ceiling feature. Family & guests will gather round the focal point of the home, the kitchen; embellished w/custom cabinetry, center island, stone counter-tops, tile backsplash, panty, sleek SS appl. as well as a separate dining area. Luxurious vinyl plank flooring throughout the main level & a main floor laundry. The master suite features a beautiful en-suite complete w/a custom tiled shower, upgraded vanity w/upgraded hardware & accessories & a walk-in closet. The finished LL features a large family room, 4th bed., full bath & ample storage space. All this & a 3 car garage, professional landscape & a convenient location! DUPLICATE LISTING: 23074285
- Type:
- Other
- Sq.Ft.:
- 1,661
- Status:
- Active
- Beds:
- 2
- Baths:
- 2.00
- MLS#:
- 24010273
- Subdivision:
- Brookshire Hamlet
ADDITIONAL INFORMATION
TIME TO ENJOY SIMPLIFIED VILLA LIVING! This absolutely gorgeous home is adorned w/a lavish design & finish that is sure to impress. The open floor plan of the main level living area boasts: a split bedroom plan for added privacy, beautiful luxury vinyl plank flooring, stunning tray ceilings w/beamed accents, numerous windows that allow for natural light & ambiance as well as a custom kitchen featuring: SS appl., island, solid surface counter-tops, highlighted w/floating shelves & a large pantry. The master suite features a spa-like en-suite complete w/a double vanity, custom tiled walk-in shower & walk-in closet. A main floor laundry & zero entry conveniences, too! All this, nestled w/in the well-maintained Brookshire Hamlet subdivision. For a monthly HOA fee, this villa lifestyle provides basic lawn care, lawn maintenance & snow removal services -freeing up your time to enjoy the life you so deserve. Convenient location- near MCT Bike Trails, shopping, YMCA, restaurants & more!
- Type:
- Single Family
- Sq.Ft.:
- 2,012
- Status:
- Active
- Beds:
- 4
- Lot size:
- 0.31 Acres
- Year built:
- 1894
- Baths:
- 3.00
- MLS#:
- 24006159
- Subdivision:
- Jett & Adams Add
ADDITIONAL INFORMATION
NEW PRICE *** 4 Bedroom, 2 1/2 Bath 2 story Victorion home located in the much desired "Historic District" of Edwardsville. Since the purchase of the property in 1983, the owners have completely rebuilt the interior, keeping the original style/decor/integrity. Has a quaint maid's quarter's. Rear staircase. 7" wood baseboards. Newer carpets. Covered frt. porch w/original iron railings. Original Frt. door. Foyer entrance w/original wood floors & open stairwell. 3 leaded glass windows. Lg. L/R w/original built-in bookshelves, chandelier, carpet, crown molding. Lg. F/R w/wood burning fireplace, hardwood floors, built-in window w/seat & storage. Formal D/R W/Bay window & built-in buffet. Updated kitchen w/Silestone Quartz countertops, hand scratched Hickory floor, "Electrolux" appliances. (Appliances included). Pantry/laundry room/utility room. Breakfast Nook. Sunroom. Basement. Covered back porch. Patio. Window coverings as shown stay. Original wood siding.
- Type:
- Other
- Sq.Ft.:
- 3,401
- Status:
- Active
- Beds:
- 3
- Lot size:
- 0.4 Acres
- Baths:
- 4.00
- MLS#:
- 24005304
- Subdivision:
- Villas/eagle Rock
ADDITIONAL INFORMATION
STUNNING ELEGANCE,QUALITY CONSTRUCTION & UPGRADES GALORE await you in this luxurious maintenance-free villa! First floor features an amazing kitchen that the resident chef will love! High end stainless appliances & soft close custom cabinets, center island, tile backsplash & walk-in pantry! Main floor master suite boasts ensuite bath w/zero entry tile shower, dual vanities, freestanding tub & walk-in closet. Also on first floor is large laundry, great room w/fireplace, dining room & 1/2 bath. 2nd floor has flex/4th bedroom, 2nd full bath & walk-in closet. Finished lower level has family room, 2 bedrooms w/walk-in closets, 3rd full bath w/dual vanities, wet bar and abundant storage space. Other upgrades include 3/4 brick & rear LP SmartSide, zero-entrance from garage to home, tankless w/h, 5 1/4"baseboards throughout, Andersen windows, custom wood staircase w/wrought iron spindles, upgraded lighting & plumbing fixtures, etc. Conveniently located to bike trails, etc!
- Type:
- Single Family
- Sq.Ft.:
- 1,629
- Status:
- Active
- Beds:
- 3
- Lot size:
- 0.64 Acres
- Year built:
- 1994
- Baths:
- 2.00
- MLS#:
- 24007820
- Subdivision:
- Holiday Shores Sub
ADDITIONAL INFORMATION
HOLIDAY SHORES: Very pretty 3 bed, 2 bath ranch home. One level living with open floor plan. Kitchen has been updated with quartz countertops and newer appliances are black SS. Master suite has full bath and walk-in closet. Basement spaces just lack flooring to be finished (FR 13x39, other 14x13). Large backyard made larger with extra lot and has fenced area for pets or little ones. And shed stays. Decorative colored concrete driveway with parking pad for those lake toys. Home is short distance to main beach, clubhouse and marina. Enjoy all the lake privileges of owning a home in this unique lake community - boat, swim, jet-ski, ski, fish, kayak. Visit www.holidayshores.us for C&R, boating rules and fun things to do. One time initiation fee of $760 may apply. Buyer & buyer agent to verify all data and measurements.
- Type:
- Single Family
- Sq.Ft.:
- 1,500
- Status:
- Active
- Beds:
- 3
- Lot size:
- 0.17 Acres
- Year built:
- 2013
- Baths:
- 3.00
- MLS#:
- 23064439
- Subdivision:
- Jones Paul Add
ADDITIONAL INFORMATION
NEWER 3 Bed; 2 1/2 Bth; 2 Story Home; with a 2-car Garage; Covered Frt Porch; Rear Deck; unfin W/O Bsmt w/full window (4th Bed potential) & roughed bath; 2nd floor laundry conveniently located by the bedrooms. Walk-in closets in primary suite + in 1 of the add'l BRs. Located just blocks from Downtown Edwardsville; minutes from Interstate access; and close to the extensive Madison County Bike Trail system (multiple access points to the Nickel Plate Trail to the South & multiple access points to the Quercus Grove Trail to the west). Garage door opener @2-3 years new; H2O heater 2024. All appliances & blinds stay. Room listed as "other" is entry foyer. Sellers are offering closing credit of $2,300 for the settled front porch (or contribution toward buyer closing costs in lieu of credits). Icemaker on refrigerator does not work; a countertop icemaker is included in the sale. Cash or Conventional financing.
- Type:
- Single Family
- Sq.Ft.:
- 1,340
- Status:
- Active
- Beds:
- 4
- Lot size:
- 0.34 Acres
- Year built:
- 1940
- Baths:
- 2.00
- MLS#:
- 24002513
- Subdivision:
- Not In A Subdivision
ADDITIONAL INFORMATION
LOCATION - This 4 bedroom, 2 bath home, sits in a nice location in Edwardsville. Kitchen has a large open window that opens into the living room. Original wood floors on main level in bedrooms and extending into the living room with a masonry fireplace, full bath. Upstairs is 2 bedrooms and a 1/4 bath. Full unfinished walkout basement with a shower and sink, could be made into extra living, just waiting for your personal touch. Laundry in lower level with a washer and new dryer that stay. Outside is a concrete patio and a yard that extends 295'. A detached double car garage, has additional room below, no flooring, enter from side. Would make a great man cave, workroom or garden room with some flooring and work, has electric. This home is located close to walking paths and SIUE. Updated electrical box. NEW roof and gutters on home and garage to be installed. This would make a great home for students attending SIUE or a growing family. Home is sold as is.
- Type:
- Single Family
- Sq.Ft.:
- 2,430
- Status:
- Active
- Beds:
- 4
- Lot size:
- 0.3 Acres
- Year built:
- 1969
- Baths:
- 2.00
- MLS#:
- 24005152
- Subdivision:
- Holiday Shores
ADDITIONAL INFORMATION
Spacious 4BR/2BA with fantastic open floor plan perfect for entertaining & conveniently located across the street from playground/beach on Holiday Shores Lake! Soon you will be kayaking on the weekends & soaking up the lake life! Updated kitchen w/soft close cabinetry, SS appl, island, granite counters, pantry cabinet & range hood makes meal prep a breeze! Huge enclosed back porch leads down to oversized yard featuring fenced area & firepit. Primary BR has own door to hall bath & 2 more BR's round out upper floor. Walk out LL features 4th BR w/double closets, storage/laundry, bath & huge family/rec rm with sliders leading out to covered patio. Oversized attached garage offers more storage. Edwardsville Schools- Call today for your private showing! Don't Wait!

Listings courtesy of MARIS MLS as distributed by MLS GRID, based on information submitted to the MLS GRID as of {{last updated}}.. All data is obtained from various sources and may not have been verified by broker or MLS GRID. Supplied Open House Information is subject to change without notice. All information should be independently reviewed and verified for accuracy. Properties may or may not be listed by the office/agent presenting the information. The Digital Millennium Copyright Act of 1998, 17 U.S.C. § 512 (the “DMCA”) provides recourse for copyright owners who believe that material appearing on the Internet infringes their rights under U.S. copyright law. If you believe in good faith that any content or material made available in connection with our website or services infringes your copyright, you (or your agent) may send us a notice requesting that the content or material be removed, or access to it blocked. Notices must be sent in writing by email to DMCAnotice@MLSGrid.com. The DMCA requires that your notice of alleged copyright infringement include the following information: (1) description of the copyrighted work that is the subject of claimed infringement; (2) description of the alleged infringing content and information sufficient to permit us to locate the content; (3) contact information for you, including your address, telephone number and email address; (4) a statement by you that you have a good faith belief that the content in the manner complained of is not authorized by the copyright owner, or its agent, or by the operation of any law; (5) a statement by you, signed under penalty of perjury, that the information in the notification is accurate and that you have the authority to enforce the copyrights that are claimed to be infringed; and (6) a physical or electronic signature of the copyright owner or a person authorized to act on the copyright owner’s behalf. Failure to include all of the above information may result in the delay of the processing of your complaint.
Edwardsville Real Estate
The median home value in Edwardsville, IL is $188,800. This is higher than the county median home value of $112,200. The national median home value is $219,700. The average price of homes sold in Edwardsville, IL is $188,800. Approximately 62.5% of Edwardsville homes are owned, compared to 30.03% rented, while 7.47% are vacant. Edwardsville real estate listings include condos, townhomes, and single family homes for sale. Commercial properties are also available. If you see a property you’re interested in, contact a Edwardsville real estate agent to arrange a tour today!
Edwardsville, Illinois 62025 has a population of 24,823. Edwardsville 62025 is more family-centric than the surrounding county with 37.47% of the households containing married families with children. The county average for households married with children is 29.92%.
The median household income in Edwardsville, Illinois 62025 is $72,832. The median household income for the surrounding county is $56,536 compared to the national median of $57,652. The median age of people living in Edwardsville 62025 is 29.6 years.
Edwardsville Weather
The average high temperature in July is 88.8 degrees, with an average low temperature in January of 22.3 degrees. The average rainfall is approximately 41.9 inches per year, with 12.1 inches of snow per year.
