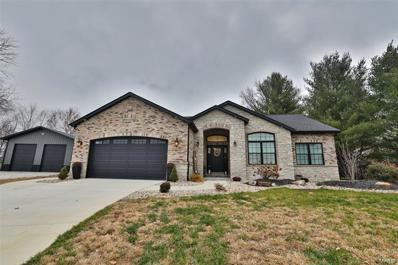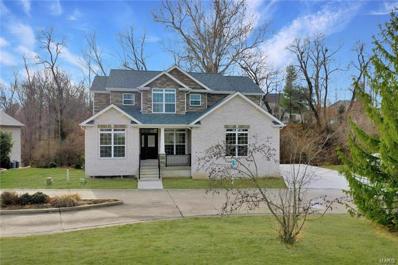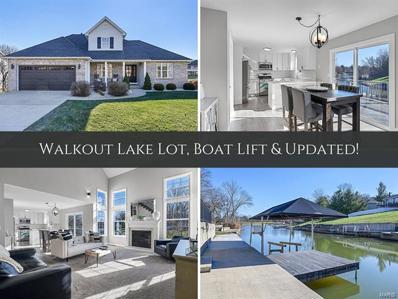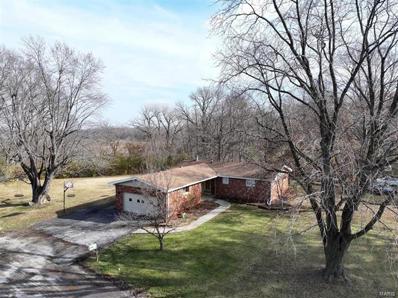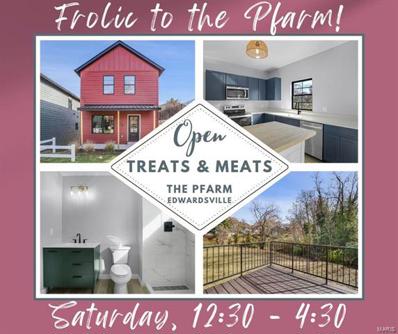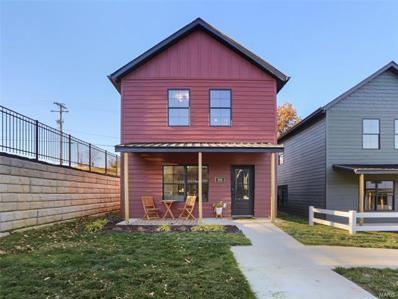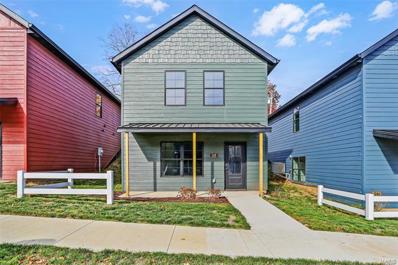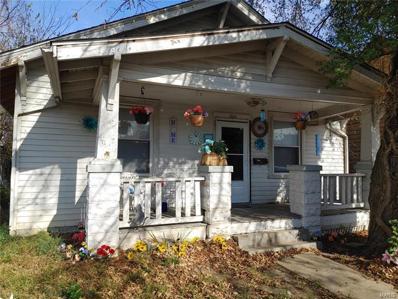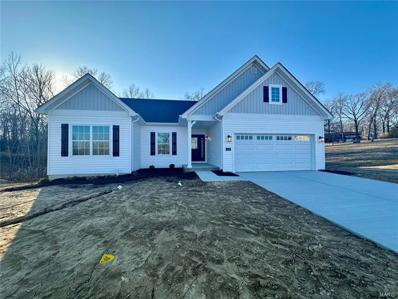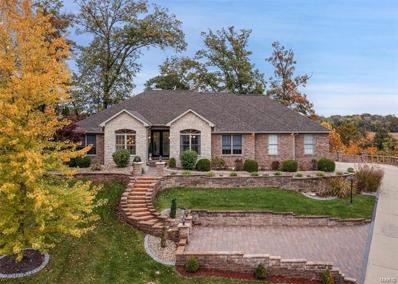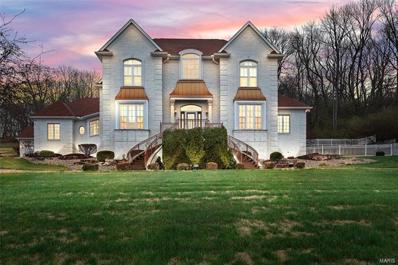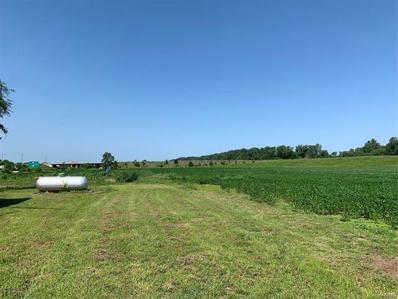Edwardsville IL Homes for Sale
- Type:
- Single Family
- Sq.Ft.:
- 1,728
- Status:
- Active
- Beds:
- 3
- Lot size:
- 1.06 Acres
- Year built:
- 2022
- Baths:
- 2.00
- MLS#:
- 23066740
- Subdivision:
- Holiday Shores
ADDITIONAL INFORMATION
Pools Open, come take a look! This stunning property in the Holiday Shores community has it all. The 1+/- acre lot features an 18x38 saltwater pool, 5ft sun ledge, and diving board, 8.5ft deep, 5ft black metal fencing, with a pet-friendly area. A 60x40 outbuilding with 3-14x10 garage doors with openers and drive-through capability, separate electric service, and plumbed for a future full bath and outdoor kitchen. The interior boasts wood flooring, granite countertops, GE Cafe' appliances, and a gas fireplace. The primary suite is a luxurious retreat with a walk-in closet and a bath featuring a separate shower, tub, and dual vanity. Two guest bedrooms, a guest bath, and main floor laundry complete the main floor. The lower level has a rough-in for a future bath and egress windows, making it perfect for customization. Contact your favorite realtor today for a feature list and schedule a showing.
- Type:
- Single Family
- Sq.Ft.:
- 2,423
- Status:
- Active
- Beds:
- 4
- Lot size:
- 0.33 Acres
- Year built:
- 2023
- Baths:
- 4.00
- MLS#:
- 23070646
- Subdivision:
- Goshen Road Estates
ADDITIONAL INFORMATION
Luxury 2-story offering 2,423 finished sq ft w/ 4 bedrooms. 3.5 bedrooms with an attached 2 car garage from the side The main level offers a great room w/ flex room, a drop zone, formal dining and a powder room. The great room offers plenty of space for furniture & fireplace. Large kitchen island, plenty of cabinet space, granite countertops & farmhouse sink. From the dinning room, you have a great view from the deck. Upstairs all spacious bedrooms w/ large closets. Bedroom two has a private bathroom, while bedrooms three and four share a full hall bath. Upstairs laundry room that included cabinets & sink! Primary Suite features large walk-in closet, bathroom has a double sink vanity, shower, soaker tub & private commode. Basement rough-in for a full bathroom, a passive radon system. The builder warranty includes a lifetime waterproof basement, lifetime roofing shingles, lifetime LVP. Ask builders about financing options with preferred lenders offering loan incentives.
- Type:
- Single Family
- Sq.Ft.:
- 2,722
- Status:
- Active
- Beds:
- 4
- Lot size:
- 0.25 Acres
- Year built:
- 1997
- Baths:
- 4.00
- MLS#:
- 23073516
- Subdivision:
- Holiday Shores Sub
ADDITIONAL INFORMATION
Welcome to your lakeside retreat! This stunning home’s modern updates create an inviting atmosphere enhanced by breathtaking lake views. The main level flows seamlessly featuring a dining room & newly updated kitchen boasting subway tile backsplash, stainless appliances, gorgeous quartz counter & pantry. It connects to the living room, where a 2-story ceiling & windows frame a gas fireplace, providing a cozy ambiance & beautiful views. The main floor owner's suite is a true retreat, complete w/ soaking tub, walk-in shower & spacious walk-in closet. Convenient main floor laundry & 1/2 bath. The sweeping, open staircase leads to 3 generous bedrooms & a full bath. Host gatherings or unwind in the walkout lower level’s versatile space w/ custom bar, full bath, bonus room & access to the patio & fenced-in yard. Take a few steps to the water, where you can take a refreshing dip or hop on your boat. Embrace the lake lifestyle w/ summers spent swimming, boating, fishing & floating.
- Type:
- Single Family
- Sq.Ft.:
- 2,182
- Status:
- Active
- Beds:
- 3
- Lot size:
- 1.47 Acres
- Year built:
- 1975
- Baths:
- 2.00
- MLS#:
- 23068200
- Subdivision:
- First Add
ADDITIONAL INFORMATION
Nice all brick home nestled on 1.47 acres in Edwardsville, conveniently situated near the SIUE entrance off route 143. This home boasts a cozy living room with a gas fireplace, a well-appointed kitchen featuring stainless steel appliances, a dining room with a seamless connection to the living area three bedrooms, updated full baths and a master bath showcasing a walk-in shower. The walk-out lower level includes a family room, two versatile bonus rooms, and a spacious storage area. Enjoy the convenience of a two-car attached heated garage, complemented by a separate 24 x 32 detached garage, a large deck, and a rear porch. The property is equipped with a whole house generator, a valuable inclusion. and features newer vinyl windows. Located within the Roxana School District, this home combines comfort and functionality in a desirable setting.
- Type:
- Single Family
- Sq.Ft.:
- 1,500
- Status:
- Active
- Beds:
- 3
- Year built:
- 2023
- Baths:
- 3.00
- MLS#:
- 23068613
- Subdivision:
- The Pfarm
ADDITIONAL INFORMATION
Welcome to The Pfarm, Edwardsville’s newest housing concept! This pocket neighborhood provides all the amenities you need for easy living & downtown walkability. With the quality construction you have come to expect from Pfund Construction, this exquisite new-construction home boasts a sleek & sophisticated design with an open, spacious layout that seamlessly integrates luxury living. The gourmet kitchen has a walk-in pantry and a large island for food preparation and dining. This smartly designed home has laundry upstairs with a master suite, 2 guest bedrooms, and generously-sized closets. The beautiful commons area is just steps from your doorstep and a great place to enjoy outdoor time with family, friends, and neighbors. Enjoy the convenience of walking to an array of restaurants and downtown attractions, making every day an opportunity to savor the vibrant urban lifestyle that Edwardsville is known for. Curious? Call your favorite agent today to schedule your showing! Agent Owned.
- Type:
- Single Family
- Sq.Ft.:
- 1,500
- Status:
- Active
- Beds:
- 3
- Year built:
- 2023
- Baths:
- 3.00
- MLS#:
- 23068518
- Subdivision:
- The Pfarm
ADDITIONAL INFORMATION
Welcome to The Pfarm, Edwardsville’s newest housing concept! This pocket neighborhood provides all the amenities you need for easy living & downtown walkability. With the quality construction you have come to expect from Pfund Construction, this exquisite new-construction home boasts a sleek & sophisticated design with an open, spacious layout that seamlessly integrates luxury living. The gourmet kitchen has a walk-in pantry and a large island for food preparation and dining. This smartly designed home has laundry upstairs with a master suite, 2 guest bedrooms, and generously-sized closets. The beautiful commons area is just steps from your doorstep and a great place to enjoy outdoor time with family, friends, and neighbors. Enjoy the convenience of walking to an array of restaurants and downtown attractions, making every day an opportunity to savor the vibrant urban lifestyle that Edwardsville is known for. Curious? Call your favorite agent today to schedule your showing! Agent Owned.
- Type:
- Single Family
- Sq.Ft.:
- 1,500
- Status:
- Active
- Beds:
- 3
- Year built:
- 2023
- Baths:
- 3.00
- MLS#:
- 23068526
- Subdivision:
- The Pfarm
ADDITIONAL INFORMATION
Welcome to The Pfarm, Edwardsville’s newest housing concept! This pocket neighborhood provides all the amenities you need for easy living & downtown walkability. With the quality construction you have come to expect from Pfund Construction, this exquisite new-construction home boasts a sleek & sophisticated design with an open, spacious layout that seamlessly integrates luxury living. The gourmet kitchen has a walk-in pantry and a large island for food preparation and dining. This smartly designed home has laundry upstairs with a master suite, 2 guest bedrooms, and generously-sized closets. The beautiful commons area is just steps from your doorstep and a great place to enjoy outdoor time with family, friends, and neighbors. Enjoy the convenience of walking to an array of restaurants and downtown attractions, making every day an opportunity to savor the vibrant urban lifestyle that Edwardsville is known for. Curious? Call your favorite agent today to schedule your showing! Agent Owned.
- Type:
- Single Family
- Sq.Ft.:
- 1,488
- Status:
- Active
- Beds:
- 4
- Lot size:
- 0.25 Acres
- Year built:
- 1926
- Baths:
- 2.00
- MLS#:
- 23066704
- Subdivision:
- Not In A Subdivision
ADDITIONAL INFORMATION
***NEW LOWER PRICE!!***CHARMING BUNGALOW ON DEEP LOT READY AND WAITING FOR NEW OWNER!! POSSIBLE FOUR BEDROOM HOME (TWO NONCONFORMING BEDROOMS IN LL). ALL UPPER ROOMS FRESHLY PAINTED. ORIGINAL WOOD FLOORS AND WOODWORK HAVE FRESH DARK STAIN. LIVING ROOM LEADS TO SPACIOUS DINING ROOM WITH CLASSIC ORIGINAL FRENCH DOORS. LARGE KITCHEN HAS RECESSED AREA FOR ELECTRIC STOVE. ABUNDANCE OF NEWLY PAINTED CABINETS. NO APPLIANCES. TWO NICE-SIZED BEDROOMS ON THE MAIN FLOOR. LARGE BATH WITH NEW VANITY AND MIRRORED CABINET. WALKOUT BASEMENT HAS TWO POSSIBLE BEDROOMS AND FULL BATH. NEW VINYL FLOOR GOING IN FULL BATH IN LOWER LEVEL. NEW STEEL DOORS UP AND DOWN. ROOF 5-6 YRS OLD. HVAC ABOUT 3 YRS. WATER HEATER LESS THAN 6 MONTHS. NEW CIRCUIT BREAKER BOX. THERMAL WINDOWS AND NEW BLINDS THROUGHOUT MAIN LEVEL. SOME NEW PLUMBING. LARGE DECK OVERLOOKS VERY DEEP YARD. BUS STOP OUT FRONT. JUST A FEW BLOCKS TO DOWNTOWN DINING AND SHOPPING. POSSIBLE COMMERCIAL USE TOO!!
- Type:
- Other
- Sq.Ft.:
- 1,663
- Status:
- Active
- Beds:
- 3
- Lot size:
- 0.29 Acres
- Baths:
- 2.00
- MLS#:
- 23060675
- Subdivision:
- Grand View Hills
ADDITIONAL INFORMATION
Beautiful new construction home! This Carnegie floor plan from Fulford Homes features 3 beds/2 baths and over 1600 sq ft of living space. Main floor has LVP flooring throughout great room, kitchen & breakfast room. Kitchen has center island, 42" custom maple cabinets, quartz countertops, & walk-in pantry. Mud room right off of the garage, with bench, along with main floor laundry. On the same main level you will find a very spacious primary suite, primary bath has LVP flooring, double bowl vanity, a separate tub & shower. 2 more good-sized bedrooms & guest bath round out the main level. Grow into the full basement with egress & plumbing. 2 car garage is oversized. Other upgrades: tile backsplash in kitchen, designer range hood black door & bathroom hardware throughout, open stairway with craftsman oak rails/wrought iron balusters, & electric fireplace with shiplap wall. Beautiful new community, minutes from downtown Edwardsville. Grand View Hills.
- Type:
- Single Family
- Sq.Ft.:
- 4,189
- Status:
- Active
- Beds:
- 3
- Lot size:
- 0.45 Acres
- Year built:
- 2008
- Baths:
- 3.00
- MLS#:
- 23047757
- Subdivision:
- Fox Creek Estates
ADDITIONAL INFORMATION
Luxury living in prestigious Fox Creek, nestled amidst the breathtaking golf course & wooded views, you’ll be captivated by the open floor plan’s grandeur of vaulted ceilings & custom millwork; creating a sense of spaciousness & warmth. Cooking is a delight in this culinary haven w/ striking granite counters, stainless appliances & pantry w/ outlets, washer & dryer. Cozy up by the wood-burning fireplace in the LR, w/ lush views, adjacent to the formal dining room. Step outside & be enchanted by the meticulously landscaped outdoor space that seamlessly merges w/ nature. Enjoy morning coffee or evenings entertaining on the terraced outdoor area boasting captivating views, a granite-topped bar, built-in stone seating & gas fireplace. The owner's suite is a peaceful retreat w/ sitting area & ensuite w/ generous walk-in shower, dual sinks & walk-in closet. The walkout lower level provides relaxation & entertainment, offering a gas fireplace, well-appointed bar & plenty of flex space.
$1,100,000
3100 Bluff Rd Edwardsville, IL 62025
- Type:
- Single Family
- Sq.Ft.:
- 8,015
- Status:
- Active
- Beds:
- 7
- Lot size:
- 1.88 Acres
- Year built:
- 2004
- Baths:
- 6.00
- MLS#:
- 23015695
- Subdivision:
- Not In A Subdivision
ADDITIONAL INFORMATION
Welcome home to your own slice of country living in Edwardsville! This sprawling 7 bed,6 bath property offers all the views,space,& amenities you could ever ask for. With a main floor master suite equipped w/a double jacuzzi tub & shower,separate sinks,& a double-sided fireplace,you may not even care about the rest of the house. The expansive kitchen & dining area as well as the large living room are perfect for entertaining,along w/your in-ground pool,game room,second kitchen,wet bar,& several bonus spaces. The main floor is complete with 2 half baths,office,formal living room,large laundry/pantry room,& a mudroom. Upstairs you will find bedrooms 2-4,one w/a private bathroom & the other two w/Jack & Jill bath as well as a 2nd floor laundry. If that's not enough space,the finished basement offers beds 5-7,several bonus rooms,& a rec area that could be used for whatever your heart desires,as well as a bar! Buyer agent to provide proof of pre-approval to listing agent prior to showings.
- Type:
- Single Family
- Sq.Ft.:
- 840
- Status:
- Active
- Beds:
- 2
- Lot size:
- 17.45 Acres
- Year built:
- 1930
- Baths:
- 1.00
- MLS#:
- 22050584
- Subdivision:
- Not In Subdivision
ADDITIONAL INFORMATION
Tremendous commercial potential. This property is located on the northeast corner of Exit 3 & IL-255 interchange (New Poag Road, Edwardsville, IL.) Just a half mile north of Worldwide Technology and several storage warehouses/Gateway Commerce Center. This 18 acre property (17 tillable acres) offers a newly remodeled two bedroom home, 30 x 50 pole building and road frontage on two sides. City sewer available. Close proximity to SIUE and downtown Edwardsville. Agent owned.

Listings courtesy of MARIS MLS as distributed by MLS GRID, based on information submitted to the MLS GRID as of {{last updated}}.. All data is obtained from various sources and may not have been verified by broker or MLS GRID. Supplied Open House Information is subject to change without notice. All information should be independently reviewed and verified for accuracy. Properties may or may not be listed by the office/agent presenting the information. The Digital Millennium Copyright Act of 1998, 17 U.S.C. § 512 (the “DMCA”) provides recourse for copyright owners who believe that material appearing on the Internet infringes their rights under U.S. copyright law. If you believe in good faith that any content or material made available in connection with our website or services infringes your copyright, you (or your agent) may send us a notice requesting that the content or material be removed, or access to it blocked. Notices must be sent in writing by email to DMCAnotice@MLSGrid.com. The DMCA requires that your notice of alleged copyright infringement include the following information: (1) description of the copyrighted work that is the subject of claimed infringement; (2) description of the alleged infringing content and information sufficient to permit us to locate the content; (3) contact information for you, including your address, telephone number and email address; (4) a statement by you that you have a good faith belief that the content in the manner complained of is not authorized by the copyright owner, or its agent, or by the operation of any law; (5) a statement by you, signed under penalty of perjury, that the information in the notification is accurate and that you have the authority to enforce the copyrights that are claimed to be infringed; and (6) a physical or electronic signature of the copyright owner or a person authorized to act on the copyright owner’s behalf. Failure to include all of the above information may result in the delay of the processing of your complaint.
Edwardsville Real Estate
The median home value in Edwardsville, IL is $188,800. This is higher than the county median home value of $112,200. The national median home value is $219,700. The average price of homes sold in Edwardsville, IL is $188,800. Approximately 62.5% of Edwardsville homes are owned, compared to 30.03% rented, while 7.47% are vacant. Edwardsville real estate listings include condos, townhomes, and single family homes for sale. Commercial properties are also available. If you see a property you’re interested in, contact a Edwardsville real estate agent to arrange a tour today!
Edwardsville, Illinois 62025 has a population of 24,823. Edwardsville 62025 is more family-centric than the surrounding county with 37.47% of the households containing married families with children. The county average for households married with children is 29.92%.
The median household income in Edwardsville, Illinois 62025 is $72,832. The median household income for the surrounding county is $56,536 compared to the national median of $57,652. The median age of people living in Edwardsville 62025 is 29.6 years.
Edwardsville Weather
The average high temperature in July is 88.8 degrees, with an average low temperature in January of 22.3 degrees. The average rainfall is approximately 41.9 inches per year, with 12.1 inches of snow per year.
