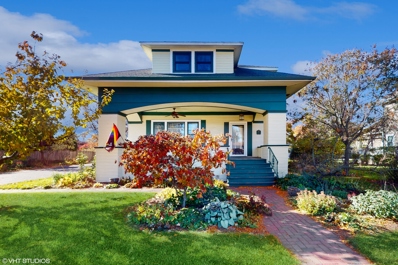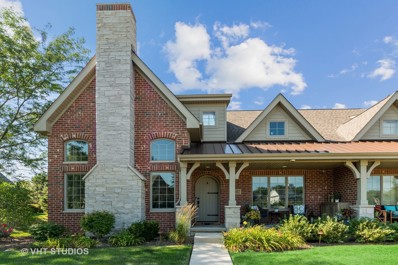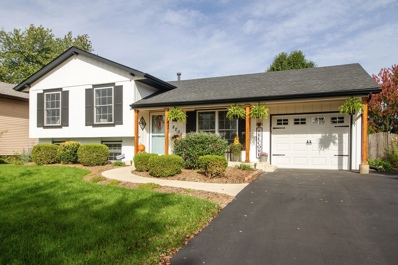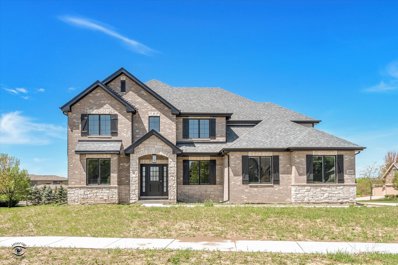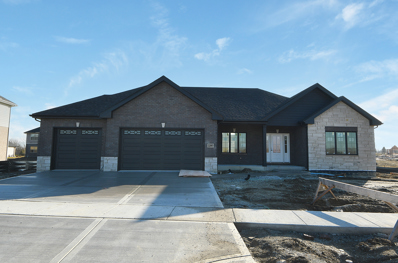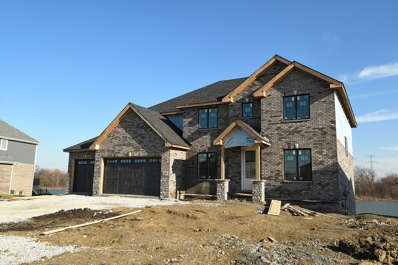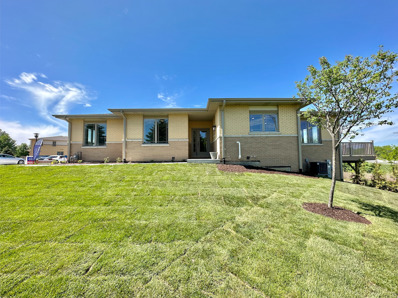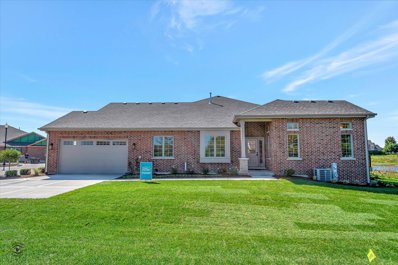Frankfort IL Homes for Sale
$479,000
256 Center Road Frankfort, IL 60423
- Type:
- Single Family
- Sq.Ft.:
- 2,200
- Status:
- Active
- Beds:
- 4
- Lot size:
- 0.28 Acres
- Year built:
- 1915
- Baths:
- 2.00
- MLS#:
- 11949244
- Subdivision:
- Old Frankfort
ADDITIONAL INFORMATION
Charming four bedroom, Craftsman-style home located in Historic Downtown Frankfort. Walking distance to downtown Frankfort to enjoy shops, restaurants, Old Plank Trail and Farmers Market. This Classic home includes Large front Porch, original built-in cabinets with leaded glass, original woodwork, and refinished hardwood floors. Dormers added (2003) for more space in the 2nd level and an office on the main floor. Remodeled kitchen(2018) with quartz countertops, farmhouse sink, and stainless steel appliances. All bedrooms have oversized walk in closets. Newer windows upstairs (2015), water heater (2021), two furnaces (2024,2015) and exterior painted (2018). Beautiful and serene landscaped yard with many unique trees, shrubs and perennials and blue stone and granite patios to relax and enjoy. Two car garage wired to charge electric car. Has the potential to be a 7 figure home.
- Type:
- Single Family
- Sq.Ft.:
- 2,555
- Status:
- Active
- Beds:
- 3
- Year built:
- 2024
- Baths:
- 3.00
- MLS#:
- 11947781
- Subdivision:
- Folkers Estates
ADDITIONAL INFORMATION
NOW BUILDING AND ESTIMATED JUNE 2024 COMPLETION DATE! Downtown Frankfort is where you will find an opportunity to customize your own Fordon Brothers Luxury Townhome in Folker's Estates. You will be amazed by the finer finishes and quality of construction throughout the 3-bedroom 2.5 bath townhome with a full basement. This brick and stone home welcomes you with a charming front porch where you can sit back and relax after a day spent enjoying Old Plank Trail or strolling the Frankfort Country Market. The ideal floor plan features a light-filled family room with impressive 13' ceilings adorned by gorgeous double arch details, stunning millwork, white oak hardwood floors, and a gas fireplace, leading into the formal dining area and kitchen with dramatic 18' ceilings and custom cabinetry featuring a stainless-steel appliance package. The main level master suite features vaulted ceilings a spa bath with optional soaking tub, a walk-in shower and a walk-in closet. This home was designed for today's living in mind with a convenient mudroom with optional custom lockers and extra storage leading into the main level laundry room. The second level features two additional spacious bedrooms with vaulted ceilings, a full bath and a loft, the perfect place for your home office, overlooking the main level. The home also features a full lookout basement with a roughed in bath, egress window, a two car garage and a second rear patio. Enjoy maintenance-free living in a prime location where you can live the suburbs without compromising the convenience of great restaurants, entertainment, and dining steps from your front door. Photos are from a previously built home, ONLY 5 additional lots remaining, inquire for more details. Each townhome is customized to your selections, contact us today to upgrade your lifestyle and create your own luxury home in downtown Frankfort.
- Type:
- Single Family
- Sq.Ft.:
- 1,500
- Status:
- Active
- Beds:
- 3
- Lot size:
- 0.19 Acres
- Year built:
- 1979
- Baths:
- 2.00
- MLS#:
- 11909897
- Subdivision:
- Frankfort Square
ADDITIONAL INFORMATION
WELCOME HOME! PRIDE OF OWNERSHIP SHOWS THROUGHOUT THIS IMMACULATE & TURN-KEY 3 BEDROOM, 1.1 BATH TRI-LEVEL! One step inside and you'll immediately feel at home! BEAUTIFUL & MODERN FINISHES along with tasteful decor create a PICTURE-PERFECT space that is sure to impress. This home has been IMPECCABLY REMODELED FROM TOP-TO-BOTTOM with features like HARDWOOD FLOORING, UPDATED & ON-TREND KITCHEN & BATHS, NEW ROOF/SIDING/GUTTERS (2021), NEWER MECHANICALS, and ALL VINYL REPLACEMENT WINDOWS. ----- The OPEN-CONCEPT LIVING ROOM/KITCHEN/FAMILY ROOM makes entertaining a breeze! Enjoy visiting with family & friends with plenty of room to spread out. Quality Engineered Hardwood flooring elevates the space and is easy to maintain (nice!). The 2021 KITCHEN REMODEL resulted in a sleek & stylish space that boasts timeless appeal and includes WHITE SHAKER CABINETS, CORIAN COUNTERS, a GORGEOUS TILE BACKSPLASH, STAINLESS APPLIANCES, and UPDATED LIGHTING. ----- Upstairs you'll find 3 GREAT BEDROOMS, each with either Hardwood or Engineered Hardwood floors, plus the UPDATED FULL BATH. Don't miss the deep LINEN CLOSET WITH NEW CUSTOM SHELVES! ----- The CHARM & ELEGANCE of this home continues downstairs with a BOARD & BATTEN FEATURE WALL leading to the S-P-A-C-I-O-U-S ***LOOK-OUT*** FAMILY ROOM that can easily accommodate large furniture, plus a DESK NOOK that would make a great HOMEWORK SPOT or PLAY AREA! This light & bright space is the added living space you've been hoping to find in your new home! And just steps away is an AWESOME BONUS/FLEX ROOM (with a big window!) that truly can be anything you need: PET ABODE, HOME GYM, HOME OFFICE, STORAGE AREA ~~ you decide! A CONVENIENT POWDER ROOM is located on this level as well as the LAUNDRY/MECHANICAL ROOM. ----- The FULLY-FENCED BACKYARD IS FABULOUS and has all the extras you never knew you wanted, already here: a PATIO WITH COVERED AREA to create your very own outdoor bar/lounge, an ABOVE-GROUND POOL, a NATURAL FIRE PIT, PLANTER BOXES, a 12x12x12 GARDEN SHED, and still LOTS OF GRASSY AREA for entertaining and for kids and pets to play. ----- The EXTRA-DEEP ATTACHED GARAGE offers lots of options for storage...even with a car parked inside! Here's an idea ~ Section off the back area of the garage and build your dream mudroom!! ----- WITH ALL OF ITS UPDATES & IMPROVEMENTS THIS HOME IS TRULY "LIKE NEW"! ~ 2022: new Water Heater. ~ 2021: new Roof/Siding/Gutters, new Flooring throughout, complete Kitchen Remodel, complete Bathroom remodels. ~ 2019: new Furnace. ~ 2016: new Patio Slider. ~ 2011: new A/C Unit. ~ ALL WINDOWS replaced over the last 15 years. ----- DON'T DELAY ~ COME SEE WHY THIS HOUSE SHOULD BE YOUR NEXT HOME SWEET HOME!
- Type:
- Single Family
- Sq.Ft.:
- 3,700
- Status:
- Active
- Beds:
- 4
- Lot size:
- 0.48 Acres
- Year built:
- 2023
- Baths:
- 4.00
- MLS#:
- 11890618
- Subdivision:
- Ashington Meadows
ADDITIONAL INFORMATION
Hurry, and you can still choose some colors to customize the decor of this BRAND NEW 3700 Sq Foot two story in Ashington Meadows! It is the Oak II model which features an expansive two story family room, chef's dream kitchen w/walk-in pantry, private main floor office, 12x 5 mud room, open dining room, living room/study flex room, 4 spacious bedrooms, 3.5 baths and a second floor laundry room. The open floor plan has superb traffic flow through the main living areas on the first floor. Quality construction features are evident everywhere from the 2 x 6 exterior construction for better insulation and structural stability to the Riverton Custom Cabinetry in all bathrooms and kitchen! The lot is .48 acres and the subdivision has only a few streets for low traffic. The Oak II is an expanded version of The Oak model which is represented in the photographs. The floor plan uploaded under "additional information" on the MLS, as well as in the pictures.
- Type:
- Single Family
- Sq.Ft.:
- 2,700
- Status:
- Active
- Beds:
- 3
- Lot size:
- 0.38 Acres
- Year built:
- 2024
- Baths:
- 3.00
- MLS#:
- 11837944
- Subdivision:
- Crystal Brook
ADDITIONAL INFORMATION
Quality built 2,700 square foot RANCH with brick on the entire first floor! New Construction with April delivery. 9-foot ceilings and designer flooring in the foyer, family room, kitchen, dinette and hallway. 3 bedrooms plus flex space with wainscoting is perfect for living room, office, or 4th bedroom if needed. Formal dining room. Vaulted ceiling in family room. Bright kitchen with custom cabinetry, solid surface countertops, and spacious island. Generous allowances for appliances and lighting. Master suite with custom ceiling, large closet, and walk-in shower. Beautiful tile work in bathrooms and showers. Basement with roughed in plumbing and crawlspace for storage. Still plenty of room for toys with a 3-car attached garage. 30 year architectural shingles and casement windows with low E-glazing. 90% efficient furnace, 5 ton Trane air conditioner, and water softener. Concrete driveway, walkways, and covered patio with stone columns and wood ceiling. Convenient to shopping, dining, and Frankfort's Plank walking/biking trail.
- Type:
- Single Family
- Sq.Ft.:
- 3,350
- Status:
- Active
- Beds:
- 4
- Lot size:
- 0.58 Acres
- Year built:
- 2024
- Baths:
- 3.00
- MLS#:
- 11837155
- Subdivision:
- Crystal Brook
ADDITIONAL INFORMATION
New construction at its best. Ready for May delivery. A custom, quality-built home on a half acre lot with a beautiful view of the large pond and arboretum. 3,350 square feet of living space, 4 bedrooms, and 2 1/2 baths. Featuring 3" oak flooring in foyer, kitchen, dinette, and family room with a Modern Embers Fireplace (complete with custom surround and wi-fi capability) and plenty of Jeld-Win windows with low E-glazing. This home has space for all. Custom cabinetry with granite or quartz countertops in kitchen and bathrooms. $4,000 lighting and $8,000 appliance allowance empowers you to add designer pieces that compliment your decor. Work from home in the main level study with French door entry. Oversized mudroom makes comings and goings a breeze! Master bedroom offers designer ceiling, large closet, and walk-in shower. Convenient upper-level laundry. 2 HVAC units and a water softener system with purifier for kitchen sink and refrigerator. Man cave approved, this super wide staircase will allow even your largest furniture to the full walkout basement with 8-10 foot walls and roughed in plumbing. Concrete drive, sidewalks, and 300 square foot Trex deck and stairs to backyard. Extra-large 3-car garage. Brick front and 1st floor with 30 year architectural roof shingles. All in Frankfort with excellent schools, shopping, and dining!
- Type:
- Single Family
- Sq.Ft.:
- 4,000
- Status:
- Active
- Beds:
- 4
- Year built:
- 2023
- Baths:
- 3.00
- MLS#:
- 11784485
- Subdivision:
- Prairie Creek Townhomes
ADDITIONAL INFORMATION
END UNIT RANCH TOWNHOME! READY FOR IMMEDIATE OCCUPANCY! Amazing Frank Lloyd Wright inspired NEW CONSTRUCTION opportunity in Frankfort's gorgeous Prairie Creek Neighborhood! Rare 4 bedroom, 3 full bathroom TRUE RANCH END-UNIT W FINISHED WALK-OUT BASEMENT features extravagant main floor living W sprawling ceiling heights, Open floor plan, Custom cabinetry, Walk-in showers, WALK-OUT BASEMENT, Composite deck, Private side driveway, Private front door side entrance & Attached 2 car garage! All located on a culdesac lot W gorgeous creek views! Prairie Creek is surrounded by lush landscape, Creeks, Ponds & Walking paths! Sitting in an amazing location minutes to Downtown Frankfort, Shopping, Dining, Interstate & award winning Lincoln-Way High School! Come see today!
Open House:
Saturday, 4/27 5:00-10:00PM
- Type:
- Single Family
- Sq.Ft.:
- 2,387
- Status:
- Active
- Beds:
- 2
- Year built:
- 2022
- Baths:
- 2.00
- MLS#:
- 11626889
- Subdivision:
- Lighthouse Pointe
ADDITIONAL INFORMATION
Light House Point Phase Three is here! Prices starting at $579,900. Come see this beautiful duplex model home. This unit is not for sale but a model for our new duplexes! Enjoy lavish ranch-style living in a luxurious duplex home in the Lighthouse Pointe community. These gorgeous duplexes include a gourmet kitchen with custom cabinetry, a distinctive fireplace, wainscoting, crown molding, 8 foot doors and columns throughout the home. The master suite features both a walk-in closet and wall closet and a luxurious master bath with separate walk-in shower with seat and body sprays. Ranches feature granite or quartz countertops, generous closet space, abundant natural and indoor lighting, and hardwood floors throughout the foyer, great room, study, kitchen, and hallways. Available upgrade options can be added to the ranch floor plans including a sunroom, additional bedrooms, loft, small garage extension, and a side load garage. Buyers have the opportunity to purchase look-out, pond views and open space sites. There are some 3 car garages as well! THIS IS A MODEL ONLY, NOT AVAILABLE FOR PURCHASE. This model has additional upgrades from base price. We have specs available for immediate occupancy, come pick yours before they sell out again!


© 2024 Midwest Real Estate Data LLC. All rights reserved. Listings courtesy of MRED MLS as distributed by MLS GRID, based on information submitted to the MLS GRID as of {{last updated}}.. All data is obtained from various sources and may not have been verified by broker or MLS GRID. Supplied Open House Information is subject to change without notice. All information should be independently reviewed and verified for accuracy. Properties may or may not be listed by the office/agent presenting the information. The Digital Millennium Copyright Act of 1998, 17 U.S.C. § 512 (the “DMCA”) provides recourse for copyright owners who believe that material appearing on the Internet infringes their rights under U.S. copyright law. If you believe in good faith that any content or material made available in connection with our website or services infringes your copyright, you (or your agent) may send us a notice requesting that the content or material be removed, or access to it blocked. Notices must be sent in writing by email to DMCAnotice@MLSGrid.com. The DMCA requires that your notice of alleged copyright infringement include the following information: (1) description of the copyrighted work that is the subject of claimed infringement; (2) description of the alleged infringing content and information sufficient to permit us to locate the content; (3) contact information for you, including your address, telephone number and email address; (4) a statement by you that you have a good faith belief that the content in the manner complained of is not authorized by the copyright owner, or its agent, or by the operation of any law; (5) a statement by you, signed under penalty of perjury, that the information in the notification is accurate and that you have the authority to enforce the copyrights that are claimed to be infringed; and (6) a physical or electronic signature of the copyright owner or a person authorized to act on the copyright owner’s behalf. Failure to include all of the above information may result in the delay of the processing of your complaint.
Frankfort Real Estate
The median home value in Frankfort, IL is $456,450. This is higher than the county median home value of $216,200. The national median home value is $219,700. The average price of homes sold in Frankfort, IL is $456,450. Approximately 88.98% of Frankfort homes are owned, compared to 5.63% rented, while 5.39% are vacant. Frankfort real estate listings include condos, townhomes, and single family homes for sale. Commercial properties are also available. If you see a property you’re interested in, contact a Frankfort real estate agent to arrange a tour today!
Frankfort, Illinois has a population of 18,572. Frankfort is more family-centric than the surrounding county with 41.76% of the households containing married families with children. The county average for households married with children is 39.47%.
The median household income in Frankfort, Illinois is $118,508. The median household income for the surrounding county is $80,782 compared to the national median of $57,652. The median age of people living in Frankfort is 42.9 years.
Frankfort Weather
The average high temperature in July is 84.1 degrees, with an average low temperature in January of 16 degrees. The average rainfall is approximately 38.6 inches per year, with 28.3 inches of snow per year.
