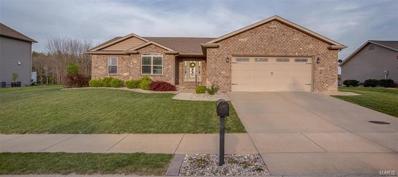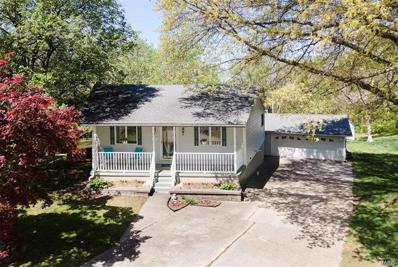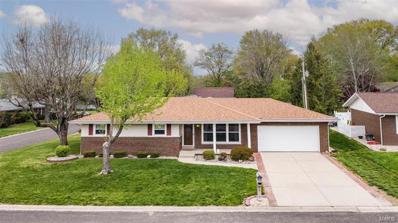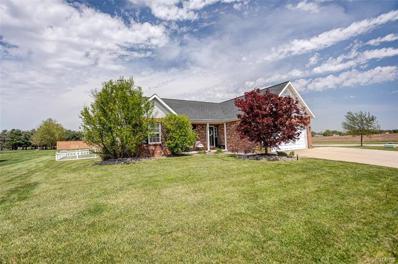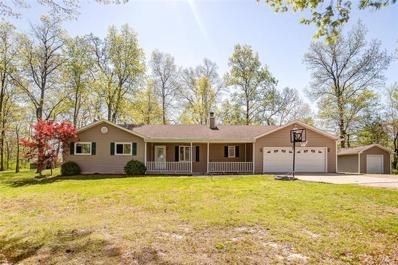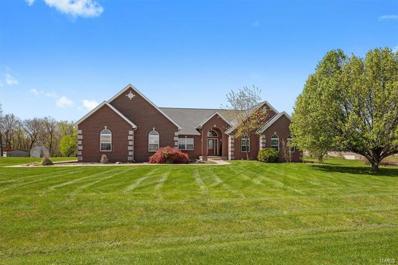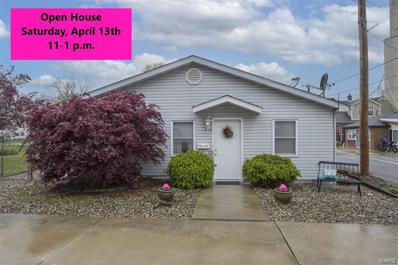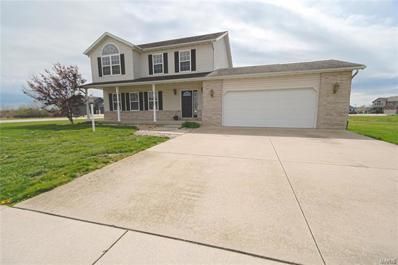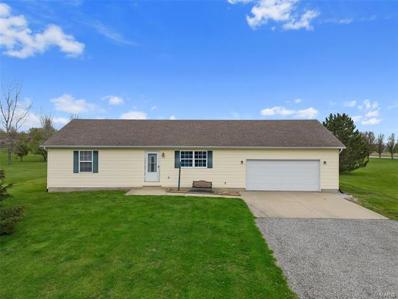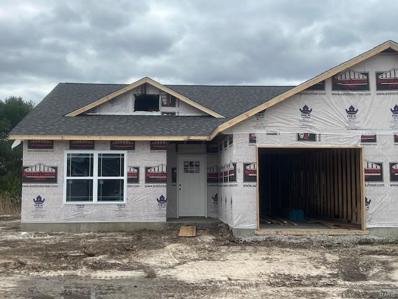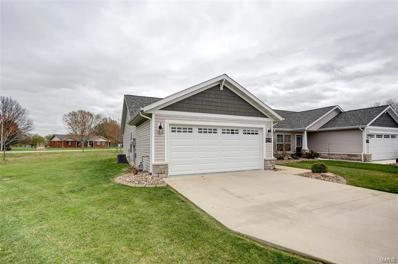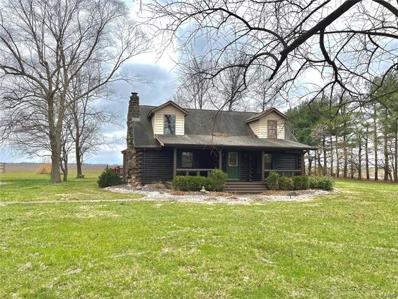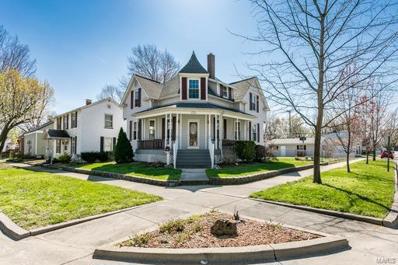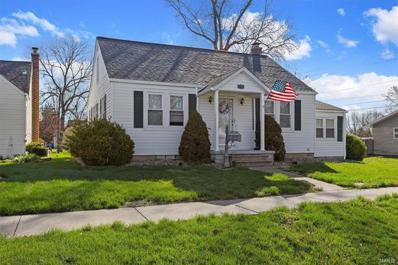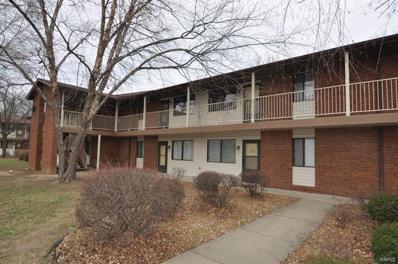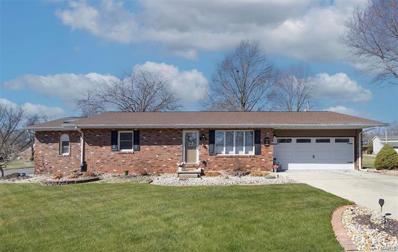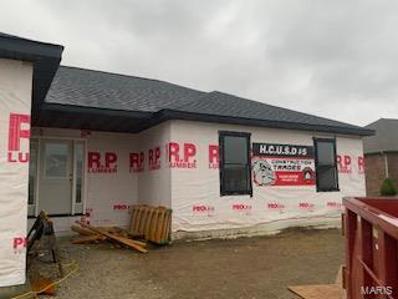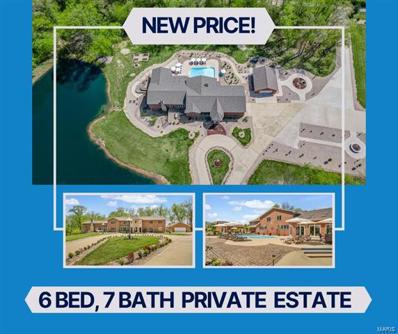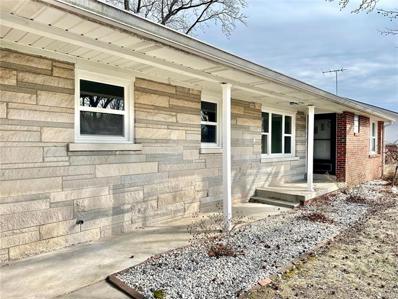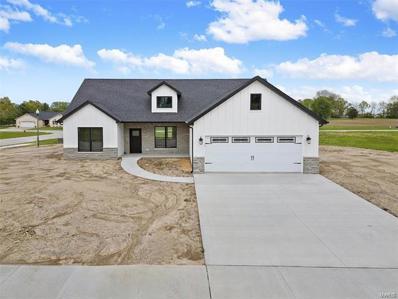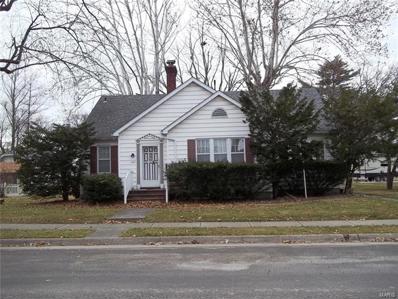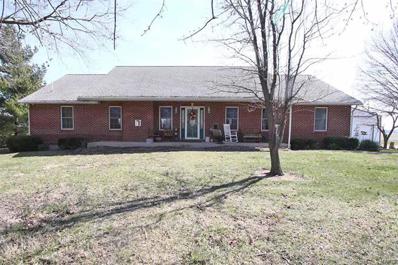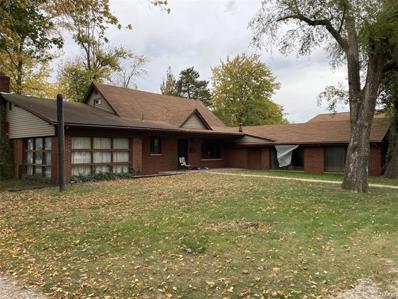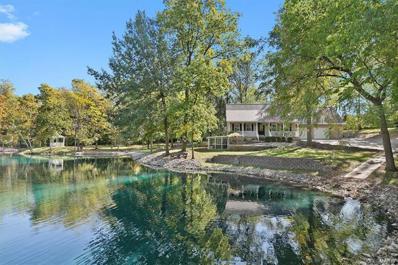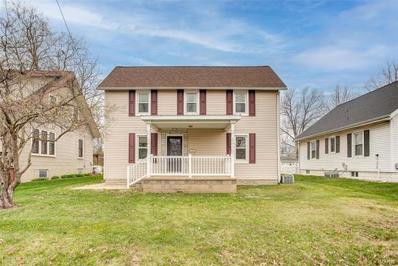Highland IL Homes for Sale
- Type:
- Single Family
- Sq.Ft.:
- 1,868
- Status:
- NEW LISTING
- Beds:
- 3
- Lot size:
- 0.28 Acres
- Year built:
- 2016
- Baths:
- 3.00
- MLS#:
- 24022976
- Subdivision:
- Prairie Trails Sub
ADDITIONAL INFORMATION
Check out this amazing, well maintained home in Prairie Trails! Open floor plan & vaulted ceilings that give a spacious feel. Family room has a cozy gas fireplace. Dining area is open to both the kitchen & family room which is great for entertaining. Kitchen features stainless appliances and breakfast bar w/ seating. Large walk in pantry for optimal storage & organization. Master bedroom w/ vaulted ceilings and spacious mater bath features dual sinks, shower & separate soaking tub. Laundry room has convenient location right off the bedrooms. Large unfinished basement in a blank canvas. There is currently a finished office area as you first enter the basement. Nice deck off the back of the home is perfect for grilling out, and a fenced in back yard. All kitchen appliance stay. Washer/dryer are negotiable. Included raised garden beds in back yard will be perfect for the green thumb. **Contingent upon sellers finding suitable house. *No showings until after 5pm M-F.
$250,000
14 Burr Oak Drive Highland, IL 62249
- Type:
- Single Family
- Sq.Ft.:
- 2,180
- Status:
- NEW LISTING
- Beds:
- 2
- Lot size:
- 0.6 Acres
- Year built:
- 1975
- Baths:
- 3.00
- MLS#:
- 24023367
- Subdivision:
- Oak Ridge Sub
ADDITIONAL INFORMATION
Highland IL (Not Carlyle, IL! Some Mapping Apps. showing Carlyle!) 1/2 Acre +/- Lot sitting oh so pretty on a spring-fed pond in the Heart of Town! Walk-Out Ranch Home Features 2 beds/3 baths on "Park-Like" setting! Charming Front Porch is just the beginning of the MANY AMAZING features of this BEAUTY! Main Floor Living Room is nicely highlighted with Vaulted Ceiling, Skylight, Wood Burning FP & French Door Access to the Large Deck overlooking the Beautiful, Spring Fed Pond! Kitchen is Open with Cabinet/Bar Area and has immediate access to the Laundry Room. MF Master Bed features En-Suite (shower only), 2nd Bed is spacious w/ Large Closet. Walk Out Lower Level is finished with a Brick, Gas Fireplace (w/ thermostat), Bonus Room with 3/4 bath and Large Storage Area. French Door access to Covered Patio. Detached Garage w/ Heater! Large Deck offers a great outdoor entertaining area and a PHENOMENAL view!
$224,900
9 Pin Oak Drive Highland, IL 62249
- Type:
- Single Family
- Sq.Ft.:
- 2,832
- Status:
- Active
- Beds:
- 3
- Lot size:
- 0.17 Acres
- Year built:
- 1969
- Baths:
- 2.00
- MLS#:
- 24020606
- Subdivision:
- Oak Ridge Sub
ADDITIONAL INFORMATION
This listing boasts a charming 3 bed 2 bath home with a 2 car garage, nestled on a corner lot. Enjoy the allure of a covered front porch and a versatile 4 seasons room with 3 walls of windows. An abundance of natural light in the living room is refreshing. The eat in kitchen and breakfast bar is perfect for culinary adventures. All appliances stay including the washer and dryer. Hallway bathroom has a tub/shower combo. Retreat to the master suite with a walk in shower. The 3rd bedroom is currently being utilized as a laundry/toy room but can be easily converted back into a bedroom. Washer and dryer hook up is also in the lower level. The back patio is there to soak up the sun and enjoy the outdoors. The spacious lower level offers endless possibilities with great storage.
$254,900
185 Quail Drive Highland, IL 62249
- Type:
- Single Family
- Sq.Ft.:
- 1,617
- Status:
- Active
- Beds:
- 3
- Lot size:
- 0.29 Acres
- Year built:
- 2002
- Baths:
- 2.00
- MLS#:
- 24022432
- Subdivision:
- Windfield Place
ADDITIONAL INFORMATION
This ranch-style home boasts 3 bedrooms and 2 bathrooms, adorned with vaulted ceilings that create a spacious feel. Recently revitalized with a fresh professional paint job, and new light fixtures, the interior exudes modern charm. The kitchen features sleek quartz countertops, marrying style with functionality. All kitchen appliances including the washer and dryer stay. Whether you're enjoying family dinners, entertaining guests, or simply unwinding after a long day, you will love the comfort that this home offers. The master bedroom has an awesome suite boasting double sinks, separate shower and tub to relax in. Convenient fenced, corner lot, and parks are within walking distance. The back yard features a stamped concrete patio/sidewalk, shed, and a basketball court that makes makes this backyard very desirable. Unfinished basement with a rough in for a possible 3rd bathroom. Showings begin Thursday, call your favorite agent!
- Type:
- Single Family
- Sq.Ft.:
- 1,791
- Status:
- Active
- Beds:
- 3
- Lot size:
- 3.82 Acres
- Year built:
- 1995
- Baths:
- 2.00
- MLS#:
- 24022279
ADDITIONAL INFORMATION
Nestled on nearly 4 acres of land, this ranch offers a retreat from everyday life. Boasting 3 bedrooms, 2 baths, and a full unfinished basement. With the promise of peaceful country living, this property also offers the opportunity to infuse your personal style with some cosmetic updates. Including the removal of wallpaper and installing new flooring, this would allow you to create your dream home. Ample outdoor space, patio, and pool area. The floor plan seamlessly connects the dining area and kitchen. The kitchen, though functional, invites your creative touch to transform it to your taste. Ample counter space and custom wood cabinets, it promises to be the heart of the home. All 3 well-appointed bedrooms, have large closets. Backup generator for convenience. Full, unfinished basement offers potential for buildout. This home eagerly awaits your personal touch! Located in a desirable area that combines rural living with access to amenities, this home offers the best of both worlds.
- Type:
- Single Family
- Sq.Ft.:
- 5,115
- Status:
- Active
- Beds:
- 5
- Lot size:
- 3.28 Acres
- Year built:
- 2003
- Baths:
- 5.00
- MLS#:
- 24020799
- Subdivision:
- Malans Mead
ADDITIONAL INFORMATION
Step into this spacious 5-bedroom, 5-bathroom ranch home. Each bedroom offers ample space for comfort and relaxation. The master bedroom has dual 12x6 walk in closets and a master bathroom including a tub and separate shower. The 640 square foot kitchen is the heart of the home and provides endless possibilities for entertaining and creating memories. The finished walk-out basement is an entertainer's paradise! It features a 54x23 recreational room, theatre room, workshop room, another bedroom, full bathroom with a huge walk-in shower and even a gym room with a built-in bookshelf that leads you to a secret room. The property also includes 3.28 acres and a private, stocked lake. Imagine spending your afternoons fishing or soaking in the sun, enjoying the peaceful surroundings of your own private slice of nature. Don't miss the opportunity to own this one-of-a-kind home!
$139,900
815 8th Street Highland, IL 62249
- Type:
- Single Family
- Sq.Ft.:
- 1,102
- Status:
- Active
- Beds:
- 2
- Lot size:
- 0.12 Acres
- Year built:
- 1974
- Baths:
- 1.00
- MLS#:
- 24021674
- Subdivision:
- Bernard Suppigers Add
ADDITIONAL INFORMATION
You'll be "Charmed" by this Beautifully updated & Well-designed 1100 sq. ft. home situated in the "Heart of Town"! 2 beds/1 bath, this delightful residence offers cozy, comfortable & "no-steps" living within minutes of all amenities! The slab construction provides an efficient layout ensuring easy accessibility & maintenance! Kitchen is well-appointed with plenty of cabinets & opens nicely to the Living/Dining area! Large Family Room with French Doors & Easy Back Porch Access has a functional & well-organized layout (doggie door!). Full bath (sep. tub/shower is spacious with built-in cabinetry. Large Laundry Room (Washer/Dryer stay!) features add'l storage/cabinetry options. Fenced yard w/ covered porch provides an outdoor oasis for relaxation or play! Overall layout is both attractive & functional with phenomenal access to all amenities! 2-Car Concrete parking pad. Home being sold "As-Is".
- Type:
- Single Family
- Sq.Ft.:
- 2,046
- Status:
- Active
- Beds:
- 3
- Lot size:
- 0.28 Acres
- Year built:
- 2004
- Baths:
- 3.00
- MLS#:
- 24019608
- Subdivision:
- Augusta Estates
ADDITIONAL INFORMATION
Showings begin Thursday 4/11. Charming Two-Story Home on a Corner Lot: This lovely home offers a unique opportunity to create your dream space. Nestled on a generous corner lot, this home boasts a two-story layout, providing ample room for comfortable living. With three cozy bedrooms situated upstairs, privacy and relaxation are assured. The main floor features a convenient laundry room and 1/2 bathroom. While this home requires some touches, its potential shines through its well-designed layout and desirable location. Embrace the chance to customize your personal style into this property. Huge eat in kitchen w/ pantry, and ample counter space, plus a formal dining room. Offering a full unfinished basement with a rough in for a bathroom and an egress window for future buildout. Don't miss this chance to make this house your own and create lasting memories in a space that truly feels like home.
$249,900
2414 Motel Road Highland, IL 62249
- Type:
- Single Family
- Sq.Ft.:
- 1,120
- Status:
- Active
- Beds:
- 2
- Lot size:
- 2.5 Acres
- Year built:
- 2007
- Baths:
- 1.00
- MLS#:
- 24020569
ADDITIONAL INFORMATION
Welcome HOME to 2414 Motel Road in Highland IL! Nestled in sought-after Triad School District, this charming property boasts 2.5 acres of serene landscape. Built in 2007, this cozy 2 bed/1 bath ranch home offers an inviting open floor plan. Eat-in kitchen has granite counters, gas range/oven, refrigerator, lots of cabinets & access to backyard. Enjoy the convenience of main floor laundry, equipped with a new washer & dryer (additional hookups in basement). Spacious 14x13 bedroom includes walk-in closet. Oversized attached 2-car garage with workbench adds functionality. Full unfinished basement with full bath rough-in provides so much opportunity for additional square footage. Outside, a level lot awaits, complete with a storage shed. New Cub Cadet riding lawn mower & push mower included. Property is wired for a whole house generator, ensuring peace of mind. Public water. Private septic. County permits chickens, horses or dwarf goats. Property to be sold as-is.
- Type:
- Condo
- Sq.Ft.:
- n/a
- Status:
- Active
- Beds:
- 2
- Lot size:
- 0.39 Acres
- Baths:
- 2.00
- MLS#:
- 24020413
- Subdivision:
- Windfield Place
ADDITIONAL INFORMATION
NEW CONSTRUCTION VILLA WITH NO STEPS!!! Beautiful open floor plan w/2 divided bedrooms and 2 bathrooms. ATTRACTIVE EAT-IN KITCHEN features white cabinets, granite countertops, backsplash, under cabinet lighting, island w/breakfast bar, (SS dishwasher, electric stove, microwave, garbage disposal included), walk-in pantry, recessed lighting & is open to Large Living room w/coffered ceiling & door to patio. Master bedroom has walk-in closet. Master bath has shower only. Bedroom #2 has large closet. Main floor Laundry Room. 1 car attached garage (13 X 23) with door opener. Nicely landscaped front yard. GREAT LOCATION!!!
- Type:
- Single Family
- Sq.Ft.:
- 1,158
- Status:
- Active
- Beds:
- 2
- Lot size:
- 0.11 Acres
- Year built:
- 2019
- Baths:
- 2.00
- MLS#:
- 24019295
- Subdivision:
- Evergreen Court Ph 1
ADDITIONAL INFORMATION
Gorgeous Cape Cod Villa with two bedrooms & two baths featuring a vaulted open floor plan. Vinyl plank floors greet you as you enter into the living room/kitchen area. 19 x 22 car attached garage located on a quiet cul-de-sac. Beautiful kitchen with white cabinets, granite countertops, under-cabinet lighting, subway tile backsplash, center island with breakfast bar, pantry and is open to large living room. Master bedroom features walk-in closet. Master bath has shower. Easy maintenance and living with no steps (zero entry) makes this home suitable for so many buyers!
- Type:
- Single Family
- Sq.Ft.:
- 2,865
- Status:
- Active
- Beds:
- 3
- Lot size:
- 3.79 Acres
- Year built:
- 1983
- Baths:
- 2.00
- MLS#:
- 24014652
- Subdivision:
- Not In Subdivision
ADDITIONAL INFORMATION
Agent owned: Midwest country living with touches of the wild west! Open concept, Rocky Mountain type log home, located 2 1/2 miles from city limits. Enjoy the beauty of the great outdoors from the comfort of your multi-level deck, offering stunning views and ample space for entertaining guests. Need space for your furry friends? The 30’X 45” outbuilding features 2 Priefert stalls adjacent to fenced pastures, easily convertible to a 3-car garage with workshop, if desired. This home also offers practicality alongside its charm. Updates include: main floor fireplace insert and flue liner 2006, roof 2012 and partial rubber roof 2016, well pump 2014, exterior sump pump 2017, A/C 2020, Furnace 2022, W/H, septic clean out/inspection, renovation of bay. Current office has much potential for non-conforming 4th Bedroom, another bath, laundry room. Don’t miss your chance to experience the best of country living –schedule a showing today and make the delightful home yours!
$195,000
1100 8th Street Highland, IL 62249
- Type:
- Single Family
- Sq.Ft.:
- 1,931
- Status:
- Active
- Beds:
- 3
- Lot size:
- 0.16 Acres
- Year built:
- 1940
- Baths:
- 2.00
- MLS#:
- 24018624
- Subdivision:
- Town/hlnd
ADDITIONAL INFORMATION
Here is your chance to own a Victorian home that is absolutely stunning with it's huge covered front porch with composite deck board floor. Enter the spacious foyer that greets you with a custom open staircase, beautiful mill work, and pocket door to formal dining room that is surrounded by expansive windows. Most rooms are freshly painted. The beautiful kitchen has the original cabinetry and boasts many updates: new countertops and a huge island with a newer dishwasher. Conveniently located half bath on main floor. Upper level has three spacious bedrooms with expanded closet space, newer laminate flooring, full bath, and office/bonus room. Nice patio adjacent to the THREE CAR GARAGE! An opportunity to own a historic home located walking distance to downtown. New roof in 2021, HVAC was replaced 2019. Call today to schedule a showing!
- Type:
- Single Family
- Sq.Ft.:
- 1,248
- Status:
- Active
- Beds:
- 3
- Lot size:
- 0.16 Acres
- Year built:
- 1940
- Baths:
- 2.00
- MLS#:
- 24015955
- Subdivision:
- Zolk Suppiger Arduesers Add
ADDITIONAL INFORMATION
Welcome to this charming 3 bed, 2 bath 1.5 story home! Bathed in natural light, the two spacious living areas invite comfort and relaxation. Enjoy cooking in the adorable kitchen and attached dining area. Two bedrooms and a full bath on the main floor, plus a private primary bedroom and bath upstairs. Step out back to a concrete patio and fenced yard, perfect for pets or outdoor gatherings. Conveniently located in a central neighborhood, this home offers the ideal blend of comfort and convenience. Unfinished basement is perfect for storage and all appliances stay. Don't miss out on this delightful retreat! Open House Canceled.
- Type:
- Single Family
- Sq.Ft.:
- 754
- Status:
- Active
- Beds:
- 2
- Year built:
- 1983
- Baths:
- 1.00
- MLS#:
- 24015807
- Subdivision:
- Plaza North Condominium
ADDITIONAL INFORMATION
Welcome to your new home nestled in the sought-after Highland School District! This delightful condo, situated on the second floor of the complex, offers comfortable living with modern amenities. New Electric: Enjoy the peace of mind and efficiency of new electrical installations. A spacious living room area perfect for entertaining guests or unwinding after a long day. The kitchen seamlessly connects to the living room and opens to the private balcony, making indoor-outdoor living a breeze. Step outside onto your private balcony and soak in the serene surroundings. Take advantage of the HOA amenities, including water and sewer services, access to the pool, designated carport, and convenient use of the coin-operated laundry facility on-site.
$289,900
120 Sunfish Drive Highland, IL 62249
- Type:
- Single Family
- Sq.Ft.:
- 2,782
- Status:
- Active
- Beds:
- 3
- Lot size:
- 0.18 Acres
- Year built:
- 1985
- Baths:
- 3.00
- MLS#:
- 24011986
- Subdivision:
- Towne East 5th Sub
ADDITIONAL INFORMATION
Fantastic, Custom-Built Ranch One Owner Home on a Corner Lot! This Beauty boasts 3 beds/3 baths and has been Lovingly Updated thru the years! Living Room is Open (wall removed) and accentuated nicely by the wood flooring! Plenty of "Prep" Room in this Kitchen with SS appliances, Double-Sink & Window View to the Back Yard! Dining Room has authentic Barn-Wood Ship Lap & will accommodate all your Family Gatherings! Hearth Room (added 2009) is the "Jewel of the House" with the Soaring Ceiling, Gorgeous Lake View, Gas Fireplace & Easy access to the Outdoor Patio/Party Area! Master Bed is highlighted by the Double Closet, high ceiling (skylight covered with new roof 2018) & newer flooring! Super-Cute Full Bath (skylight) 2 add'l beds & Large 1/2 Bath complete the Main Floor! Need more Entertaining Area? Head downstairs to the Awesome Family Room (Fireplace), Rec Room, Bar Area (Stools Stay!) Storage Room & Laundry/Utility. Newer Siding & Roof!
- Type:
- Single Family
- Sq.Ft.:
- 1,650
- Status:
- Active
- Beds:
- 3
- Lot size:
- 0.26 Acres
- Year built:
- 2024
- Baths:
- 2.00
- MLS#:
- 24012801
- Subdivision:
- Villas/pine View
ADDITIONAL INFORMATION
Welcome to "House #10", A splendid ranch-styled home crafted with pride by the Highland High School "CONSTRUCTION TRADES PROGRAM"! Boasting 1650 sq. ft. of thoughtfully designed spaces, this home features 3 beds/2baths and offers a comfortable and spacious living experience! Vaulted ceiling adds a touch of "Grandeur" to the ambiance. Durable LVP flooring throughout. Stylish quartz countertops in the kitchen create an inviting space for culinary creativity, while the main floor laundry simplifies daily tasks! Master has Ensuite (Shower only) & W/I Closet. 2-Car Garage and full basement w/ 2 egress windows & R/I plumbing. This home offers endless potential for EXPANSION and makes it the PERFECT canvas to tailor to your unique lifestyle! EMBRACE the opportunity to own a home that embodies both CRAFTSMANSHIP & COMMUNITY SPIRIT! $170 Monthly HOA (mowing/landscape/irrigation). Yard to be leveled/seeded. No appliance allowance. ETC June 2024! Slight Changes to the Floor Plan attached.
$1,799,000
13642 Saint Rose Road Highland, IL 62249
- Type:
- Single Family
- Sq.Ft.:
- 10,799
- Status:
- Active
- Beds:
- 6
- Lot size:
- 13.34 Acres
- Year built:
- 1972
- Baths:
- 7.00
- MLS#:
- 24005949
- Subdivision:
- Not In Subdivison
ADDITIONAL INFORMATION
This sprawling property on almost 14 acres offers a unique blend of luxury & convenience. Nestled amidst serene natural beauty, it features a generously sized home, providing ample space for comfortable living. The property boasts a picturesque pond, offering tranquil views & potential recreational activities. A detached garage & a substantial pole barn provide ample storage & workspace, catering to the needs of hobbyists & outdoor enthusiasts. A private salt water pool adds an element of relaxation & recreation, offering a perfect oasis for hot summer days. The full size gym complete with basketball court is sure to wow any buyer! Privacy is paramount, as the expansive grounds ensure a peaceful retreat from the hustle & bustle of everyday life, making this property an idyllic escape for those seeking both space and luxury. A new roof is 2023 is one of many updates to this remarkable property. Ask your agent for a complete list of updates.
$235,000
2419 W Lake Drive Highland, IL 62249
- Type:
- Single Family
- Sq.Ft.:
- 1,444
- Status:
- Active
- Beds:
- 3
- Lot size:
- 0.22 Acres
- Year built:
- 1960
- Baths:
- 2.00
- MLS#:
- 23068944
- Subdivision:
- Parkridge Hills Sub
ADDITIONAL INFORMATION
Welcome to 2419 West Lake Dr, Highland! This lovely home is right around the block from the VFW and it's beautiful adjoining pond. The spacious open floor plan flows perfectly from one room to the next and features a split-bedroom layout. Gorgeous updates include LVP flooring, carpet in bedrooms, new lights & ceiling fans, and kitchen with stainless appliances. All new windows (except the charming glass blocks in the living room) give you great lighting throughout the home. A full ensuite bathroom & walk-in closet complete the master bedroom. The third bedroom could even be used as an office space or playroom with doors out to the back deck and large level backyard. The spacious full basement is ready to be finished in your style for additional living space. New HVAC, water heater & plumbing. Electrical has been updated so it's completely worry-free and move-in ready! Great oversized garage, too! Schedule a showing with your favorite Realtor. Should be completed beginning of February.
- Type:
- Other
- Sq.Ft.:
- 1,621
- Status:
- Active
- Beds:
- 3
- Lot size:
- 0.26 Acres
- Baths:
- 2.00
- MLS#:
- 24003470
- Subdivision:
- Villas At Pine View
ADDITIONAL INFORMATION
NO STEPS!!! QUALITY NEW CONSTRUCTION W/OPEN CONCEPT FLOOR PLAN with engineered wood floors, 9’ ceilings, split bedroom design. Gorgeous kitchen features custom cabinets, island w/breakfast bar, quartz countertops (SS dishwasher, gas stove, microwave included), pantry and is open to dining room w/sliding door to covered patio and living room. Main floor Laundry room. Master suite is spacious with walk-in closet, shower, double sink. White interior white doors & trim. Basement has 9’ pour, water backup sump pump. Great convenient location to I-70, Rt 143, Rt 40, restaurants, shopping, school.
$179,000
1602 Maple Street Highland, IL 62249
- Type:
- Single Family
- Sq.Ft.:
- 2,194
- Status:
- Active
- Beds:
- 3
- Lot size:
- 0.37 Acres
- Year built:
- 1948
- Baths:
- 2.00
- MLS#:
- 23076512
- Subdivision:
- Paris Jules Sub
ADDITIONAL INFORMATION
1 block from Highland Grade School! Main floor has 2 bedrooms and a full bath. The majority of the rooms on main level have hardwood floors. Upstairs has 1 large bedroom with a walk-in closet and a bonus room to use for whatever you need. New roof in 2020 and new furnace in 2016. 4 A/C window units to stay. Covered patio with covered walkway from house to 2 car detached garage. Basement has a 3/4 bathroom. SOLD AS IS. Sellers to do no repairs.
$640,000
3918 Buffalo Road Highland, IL 62249
- Type:
- Single Family
- Sq.Ft.:
- 2,448
- Status:
- Active
- Beds:
- 3
- Lot size:
- 8.89 Acres
- Year built:
- 2006
- Baths:
- 3.00
- MLS#:
- 23066213
- Subdivision:
- Not A Sub
ADDITIONAL INFORMATION
ENJOY COUNTRY LIFE IN BEAUTIFUL CUSTOM-BUILT HOME! Three sides full brick, many custom qualities in one-owner home. All wood floors are authentic oak, whole house highly insulated, 9ft hi doors on 32x32' garage with high ceiling. You'll appreciate the open floor plan & easy traffic flow of the home with garage leading into the laundry with sink & 1/2 bath, then into very spacious kitchen and breakfast area. Master suite has 2 walk-ins, a walk-in shower, jet tub, 2 vanity bowls. Open stair leads to full 9ft pour basement with insulation, large storm shelter, & extra bath rough-in. There is a double HVAC system: one for the master BR & one new in 2019 for the rest of the house. Whole house CAT5 cable & all bedrooms have telephone jacks. Local farmer removes hay (no lease or income). Propane tank buried, water filters on well, 60x64 building on separate elec meter , working water hydrant at outbuilding, aeration contract with Kohnen (pump 2yrs old). The main well behind outbuilding.
- Type:
- Single Family
- Sq.Ft.:
- n/a
- Status:
- Active
- Beds:
- 3
- Lot size:
- 9.64 Acres
- Year built:
- 1953
- Baths:
- 2.00
- MLS#:
- 23066266
- Subdivision:
- Highland Milling Co Sub
ADDITIONAL INFORMATION
Here is your opportunity to invest in a 1.5 story house with a 2-car garage on a big lot. Parcel# 01-1-24-06-12-201-031 is also included with the house. This is a 9.26-acre tract of tillable acreage. It is currently zoned as Agriculture farm ground. This is also a great piece of land to convert to Commerical property. This will all be going AS IS.
$550,000
2734 Vulliet Road Highland, IL 62249
- Type:
- Single Family
- Sq.Ft.:
- 3,100
- Status:
- Active
- Beds:
- 3
- Lot size:
- 3.06 Acres
- Year built:
- 1993
- Baths:
- 2.00
- MLS#:
- 23059903
- Subdivision:
- Not In A Subdivision
ADDITIONAL INFORMATION
Spring is here! Wooded acreage w/ lakefront home can be where you enjoy it! Situated on approximately 3 acres this adorable brick home has so many sought after features! Main floor primary bedroom, updated kitchen with granite countertops and tile backsplash, wood flooring in great room, dining and kitchen. Amazing lake views from the covered front porch, partially covered composite deck off the dining area, elevated patio with firepit, sunroom off the lower level or the quaint gazebo! Vaulted ceiling in great room, open floor plan living area, main floor laundry. Upper level has large bedrooms with jack n jill bath in between and a bonus room being used as a bedroom. Walkout LL incudes a second kitchen, large family room with atrium doors to the sunroom that leads to the lake and hot tub. Oversized garage, plus additional concrete parking areas. Not in a subdivision, no HOA. Property has 2 parcel id's. Pack your fishing poles! This lakefront home is calling your name!
$185,000
1632 Broadway Highland, IL 62249
- Type:
- Single Family
- Sq.Ft.:
- 1,763
- Status:
- Active
- Beds:
- 3
- Lot size:
- 0.17 Acres
- Year built:
- 1920
- Baths:
- 2.00
- MLS#:
- 23060546
- Subdivision:
- N/a
ADDITIONAL INFORMATION
This charming home is going to impress you with the beautifully updated kitchen! The main floor features a dining room, living room, spacious eat in kitchen with stainless steel appliances, laundry room w/washer & dryer and a full bath. Upstairs you'll find 3 bedrooms with ample closet space and a full bath. The large attached 2 car garage is a plus and there is also an additional 2 car carport for all of your parking needs. The gazebo on the back patio stays. New Roof in 2022 with transferable warranty. Kitchen was remodeled in 2018. Several rooms freshly painted. Contact your agent to schedule a showing today!

Listings courtesy of MARIS MLS as distributed by MLS GRID, based on information submitted to the MLS GRID as of {{last updated}}.. All data is obtained from various sources and may not have been verified by broker or MLS GRID. Supplied Open House Information is subject to change without notice. All information should be independently reviewed and verified for accuracy. Properties may or may not be listed by the office/agent presenting the information. The Digital Millennium Copyright Act of 1998, 17 U.S.C. § 512 (the “DMCA”) provides recourse for copyright owners who believe that material appearing on the Internet infringes their rights under U.S. copyright law. If you believe in good faith that any content or material made available in connection with our website or services infringes your copyright, you (or your agent) may send us a notice requesting that the content or material be removed, or access to it blocked. Notices must be sent in writing by email to DMCAnotice@MLSGrid.com. The DMCA requires that your notice of alleged copyright infringement include the following information: (1) description of the copyrighted work that is the subject of claimed infringement; (2) description of the alleged infringing content and information sufficient to permit us to locate the content; (3) contact information for you, including your address, telephone number and email address; (4) a statement by you that you have a good faith belief that the content in the manner complained of is not authorized by the copyright owner, or its agent, or by the operation of any law; (5) a statement by you, signed under penalty of perjury, that the information in the notification is accurate and that you have the authority to enforce the copyrights that are claimed to be infringed; and (6) a physical or electronic signature of the copyright owner or a person authorized to act on the copyright owner’s behalf. Failure to include all of the above information may result in the delay of the processing of your complaint.
Highland Real Estate
The median home value in Highland, IL is $230,050. This is higher than the county median home value of $112,200. The national median home value is $219,700. The average price of homes sold in Highland, IL is $230,050. Approximately 62.26% of Highland homes are owned, compared to 34.13% rented, while 3.61% are vacant. Highland real estate listings include condos, townhomes, and single family homes for sale. Commercial properties are also available. If you see a property you’re interested in, contact a Highland real estate agent to arrange a tour today!
Highland, Illinois has a population of 10,031. Highland is more family-centric than the surrounding county with 34.96% of the households containing married families with children. The county average for households married with children is 29.92%.
The median household income in Highland, Illinois is $52,788. The median household income for the surrounding county is $56,536 compared to the national median of $57,652. The median age of people living in Highland is 38 years.
Highland Weather
The average high temperature in July is 88.4 degrees, with an average low temperature in January of 20.5 degrees. The average rainfall is approximately 42.1 inches per year, with 10.8 inches of snow per year.
