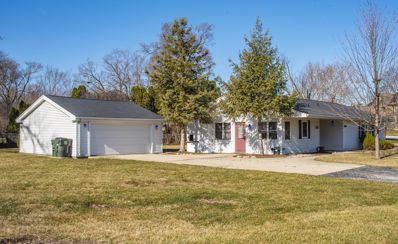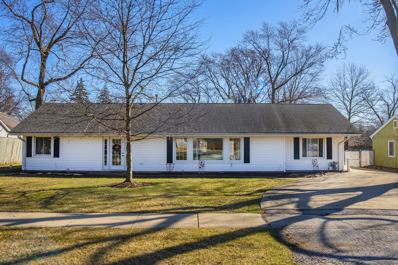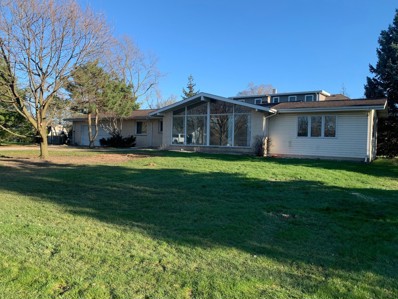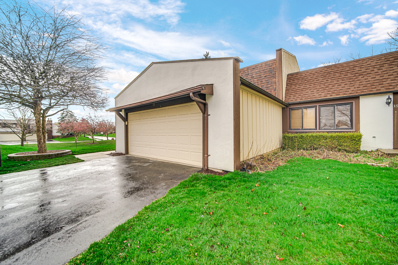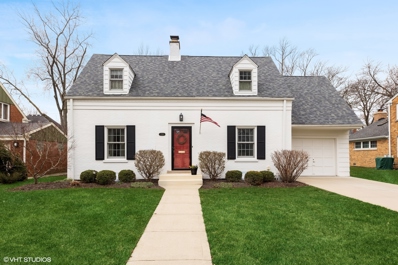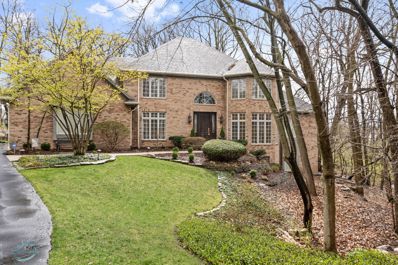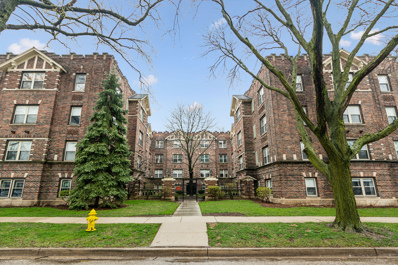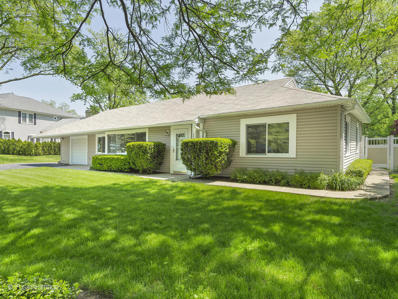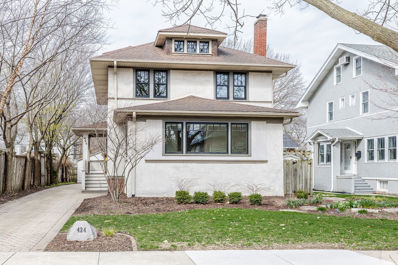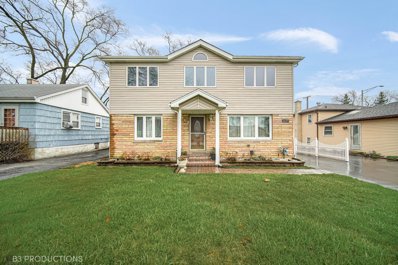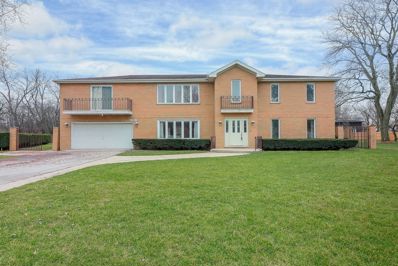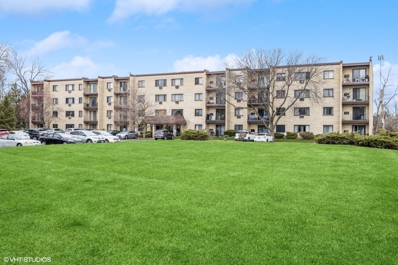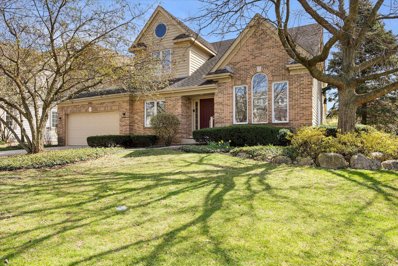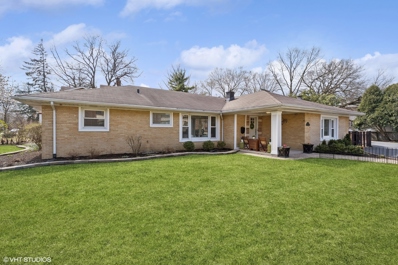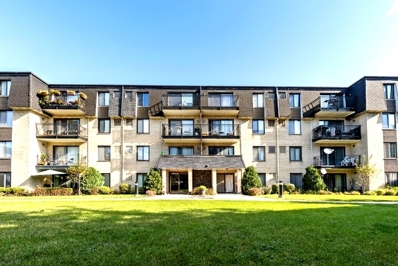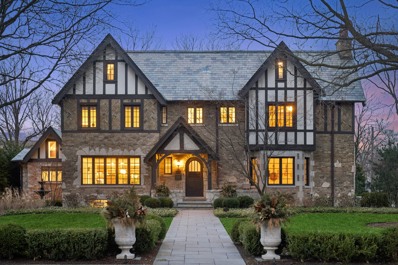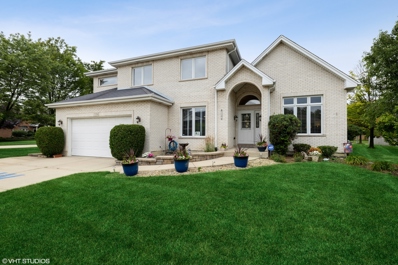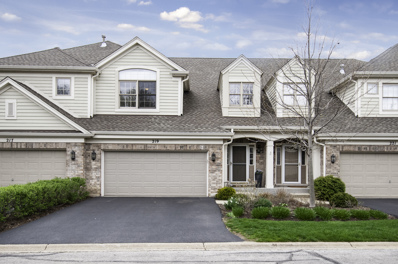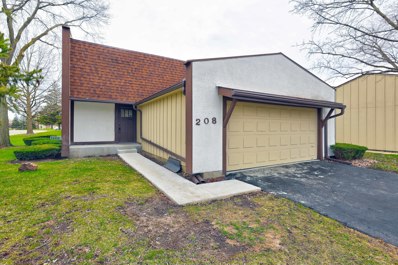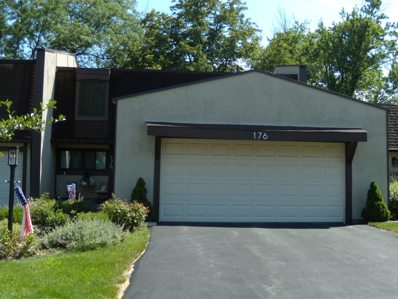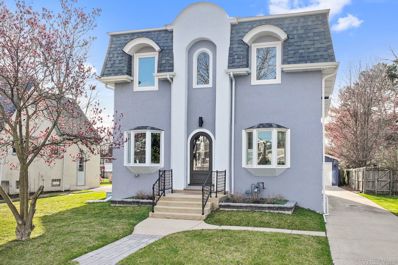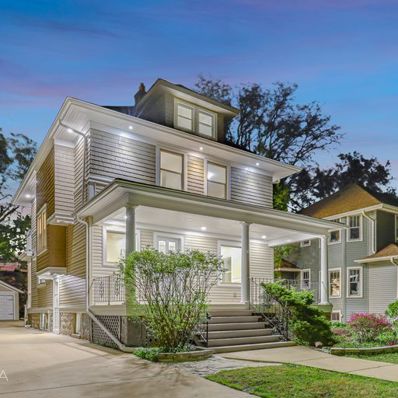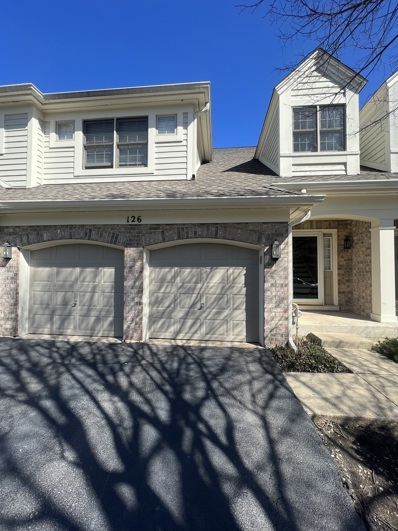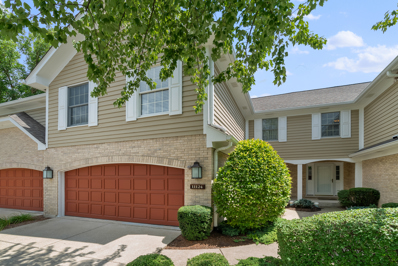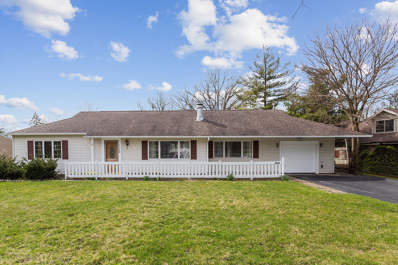La Grange IL Homes for Sale
- Type:
- Single Family
- Sq.Ft.:
- 1,500
- Status:
- Active
- Beds:
- 3
- Year built:
- 1955
- Baths:
- 2.00
- MLS#:
- 12024136
ADDITIONAL INFORMATION
This home is situated on a generously sized half-acre lot, positioned diagonally along the picturesque Brainard Ave, boasting approximately 200 feet of stunning frontage with great walkability to the award-winning Highlands School. Step inside this fantastic residence, originally built in 1954 and meticulously updated over the years to maintain its charm and functionality. Careful attention to detail reveals a home designed for a life filled with joy and relaxation. Inside, you'll find a meticulously maintained interior with gently vaulted ceilings adorned with painted planked shiplap wood, creating an atmosphere that whispers "relax and be happy." The main level features an open-concept layout, seamlessly connecting the kitchen, living, and dining areas, perfect for entertaining or simply enjoying time with loved ones. All bedrooms and two full bathrooms are conveniently located on the main level, offering the ease and convenience of single-level living. This home proudly presents an excellent down-sizer opportunity, as it caters to all life's requirements on one floor, including the kitchen, living spaces, bedroom, primary bath, and laundry facilities. Outside, the expansive backyard provides ample space for a potential pool and boasts a spacious storage facility for dry storage needs. The super-sized garage, adjacent to the outdoor storage room, offers additional convenience and functionality. Located within the district of award-winning schools, this home sits at the epicenter of vibrant communities such as La Grange, Western Springs, Hinsdale, and Burr Ridge, ensuring access to a myriad of amenities and attractions. Don't miss the opportunity to make this exceptional residence your own - schedule a showing today and experience the charm and convenience of 6026 S Brainard Ave!
- Type:
- Single Family
- Sq.Ft.:
- 1,500
- Status:
- Active
- Beds:
- 3
- Lot size:
- 0.42 Acres
- Year built:
- 1950
- Baths:
- 2.00
- MLS#:
- 12024167
ADDITIONAL INFORMATION
BEST BACKYARD with HUGE newer 3 car garage ...in ALL OF La Grange Highlands area! Welcome to 5711 Willow Springs Road in the picturesque La Grange Highlands, IL 60525! This stunning ranch-style home offers an idyllic setting with a captivating backyard sprawled over half an acre. Step inside and be greeted by a grand foyer that sets the stage for the open floor plan awaiting beyond. The kitchen seamlessly flows into the dining and living areas, creating an inviting space for everyday living and entertaining. Elegant flooring guides you through each room, bathing the interior in natural light and enhancing its beauty. A private office/den area off the living room provides a versatile space for work or relaxation. Discover three bedrooms, including a luxurious primary suite that exudes comfort and style. Designed with outdoor living in mind, this home revolves around access to the exceptional backyard. Imagine the possibilities - from hosting poolside gatherings to creating your own serene oasis with a pond or sports court. Located within the highly sought-after district, residents have access to the acclaimed Highlands Elementary and Middle Schools, along with the prestigious Lyons Township High School. Enjoy the convenience of nearby shopping and amenities in Hinsdale, Western Springs, La Grange, and Burr Ridge. Don't miss the opportunity to make this remarkable property your new home sweet home!
- Type:
- Single Family
- Sq.Ft.:
- 1,874
- Status:
- Active
- Beds:
- 3
- Lot size:
- 0.46 Acres
- Year built:
- 1964
- Baths:
- 2.00
- MLS#:
- 12022625
ADDITIONAL INFORMATION
Sprawling 3 bedroom 2 full bath all brick ranch with huge full basement and crawl space for additional storage on large lot. Sun filled living room with wall of windows and beamed vaulted ceilings, hardwood floors throughout most of the main level. bonus office or family room with electric fireplace, over sized 2.5 car garage. Home needs updating but is in good condition. Rare find in the Highlands! Highly rated Highlands district and Lyons Township, close to shopping, restaurants, 294 and 55. Sold As Is
- Type:
- Single Family
- Sq.Ft.:
- 1,926
- Status:
- Active
- Beds:
- 3
- Year built:
- 1976
- Baths:
- 4.00
- MLS#:
- 12020963
- Subdivision:
- Acacia
ADDITIONAL INFORMATION
Exquisite total 2024 Rehab of the largest Evanston end unit! The features: fabulous quarry/stainless kitchen with direct access to patio and unique mudroom/laundry room, newly created multiple cabinet wall for extra storage, 4 designer baths (2 full and 2.5), refinished hardwood floors on 1st level, vinyl laminate in the reconfigured lower level (could be 4th bedroom), white doors and custom trim, 3 year old furnace, 3 spacious bedrooms (master bedroom with walk in closet and ensuite bath). Acacia offers great schools and so many amenities (pool, clubhouse, etc.). Truly a turn key opportunity for the fussiest home buyer! Show with confidence!
- Type:
- Single Family
- Sq.Ft.:
- 1,711
- Status:
- Active
- Beds:
- 3
- Lot size:
- 0.19 Acres
- Year built:
- 1953
- Baths:
- 2.00
- MLS#:
- 12010179
- Subdivision:
- Country Club
ADDITIONAL INFORMATION
Painted brick and cedar shake siding Cape Cod is classic and welcoming. Sitting on a wide 60' lot, the landscaping and large backyard does not disappoint with beautiful and easy maintenance perennials and shrubs and offers plenty of space to run, play, add a pool or expand the home. The owners have made tasteful improvements to this classic home including a newer kitchen with butternut finished cherry cabinets, GE Profile appliances, granite counters and peninsula seating. The kitchen boasts views of the backyard and has an adjacent powder room. Oak hardwood floors on the main level and second level in primary bedroom (under carpeting) and 2nd bedroom. Living room includes built in shelving and storage with a wood burning fireplace. Separate dining room plus main level office or den. Three bedrooms up with full bath. Full basement has loads of potential and is a clean blank slate. 2020 Furnace, humidifier and Hot Water Heater; A/C Condenser 2014; 2013 Roof; Newer Windows and Circuit breaker panel. 2.5 blocks to Spring Avenue Elementary School and William F Gurrie Middle School. Downtown La Grange is about a 15 minute walk and has an abundance of excellent restaurants, shops and of course, the convenient train to the city! Easy proximity to I-55, I-294 and access to both airports.
- Type:
- Single Family
- Sq.Ft.:
- 4,673
- Status:
- Active
- Beds:
- 5
- Lot size:
- 0.5 Acres
- Year built:
- 1988
- Baths:
- 5.00
- MLS#:
- 12008146
ADDITIONAL INFORMATION
Welcome home to timeless elegance and refined living! A captivating 5Bed/4.1Bath residence boasting an array of updates and impeccable craftmanship. A majestic foyer greets you with soaring ceilings and luminous windows throughout allowing an abundance of natural light! 1st floor Primary Bedroom en Suite w/ private balcony is the perfect retreat, complete with a spa-like bath. Entertain with style in the formal dining room or two story great room! Expansive deck beckons for al fresco dining and entertaining amidst the beautifully landscaped grounds and serene surroundings. Escape to a fully finished walk-out basement w/ (2024)Full Bath, LVT flooring and plumbed for Wet Bar! Meticulously maintained - an absolute MUST SEE! Refer to list of updates and improvements in Additional Information.
- Type:
- Single Family
- Sq.Ft.:
- n/a
- Status:
- Active
- Beds:
- 1
- Baths:
- 1.00
- MLS#:
- 12016196
- Subdivision:
- La Grange Court
ADDITIONAL INFORMATION
Welcome Home to this spacious one bedroom condo located in one of the Historic District's prettiest vintage buildings. Just steps from all downtown LaGrange has to offer this light filled unit offers a surprisingly spacious amount of living and storage space all neutrally updated making it absolutely move in ready. Lots of natural light, tall ceilings, front and rear entrance, in unit laundry and lot parking available with a monthly pass through the village of LaGrange. This fabulous condo is a must see. Feels like home!
- Type:
- Single Family
- Sq.Ft.:
- 1,902
- Status:
- Active
- Beds:
- 3
- Year built:
- 1951
- Baths:
- 1.00
- MLS#:
- 12009533
ADDITIONAL INFORMATION
Charming Mid-century ranch home located in desirable La Grange Highlands! This spacious home features a combination living and dining room, bright kitchen with quartz countertops and stainless-steel appliances, separate breakfast room and large family room with wood burning fireplace and amazing views of the fantastic yard. There are also three nice-size bedrooms, a large office/hobby room (potential fourth bedroom) and a full bath with easy-entry shower. Additional features include porcelain tile and wood laminate flooring, new carpet in the family room and recessed lighting. The fully fenced, park-like backyard features entertainment-sized patios and two garages (one attached and one detached) with room for 3 cars. All this along with award winning Highlands Schools and Lyons Township High School and convenient access to downtown Western Springs, several area expressways and both airports.
- Type:
- Single Family
- Sq.Ft.:
- 2,058
- Status:
- Active
- Beds:
- 4
- Year built:
- 1922
- Baths:
- 3.00
- MLS#:
- 12020081
ADDITIONAL INFORMATION
Experience La Grange living by stepping into this quintessential American Four Square residence, ideally positioned for the ultimate suburban lifestyle. This noticeably well-maintained home blends timeless charm with modern convenience, offering a perfect balance for discerning buyers. Upon entering, you'll be greeted by the warm glow of hardwood floors throughout the main and upper level. The heart of the home has an updated kitchen with a commercial-grade range and bright white cabinets.. The main level also features a versatile sunroom, ideal for remote work or relaxation, and a spacious living room anchored by a gas fireplace, perfect for cozy evenings. Outside, you'll discover a flagstone-paved walkway leading to a secluded lounging area, complete with rodeo lights for evening libations. The oversized deck with privacy lattice is tailor-made for outdoor entertaining, providing the perfect backdrop for hosting gatherings with family and friends. Additional highlights include a paver driveway, 2 1/2 car garage, and a finished lower level offering a spacious family room, workroom, large laundry room, and abundant storage space. With its unbeatable location with close proximity to downtown shops, restaurants, schools, and the Metra, this home offers the epitome of convenience and lifestyle.
- Type:
- Single Family
- Sq.Ft.:
- 1,632
- Status:
- Active
- Beds:
- 3
- Lot size:
- 0.14 Acres
- Year built:
- 1953
- Baths:
- 3.00
- MLS#:
- 12018067
ADDITIONAL INFORMATION
Beautiful 2 story home in top school disctrict. Walk in to a beautiful 2 story foyer with family room and dining on either side of the foyer. Open concept living room and formal dining room open to the kitchen. The kitchen has granite countertops with peninsula with seating at the counter. Office on the first floor with access to the back porch. There are 3 bedrooms and 2.5 bathrooms with a large primary suite w/ en suite bath and walk-in closet. The primary bathroom has a jet tub and marble throughout. This home has been updated over the years. The laundry room off the kitchen also acts as a mudroom with backdoor entrance. The primary bathroom has a jet tub and marble throughout. The backyard offers a large composite deck off the rear of the home that is perfect for entertaining and overlooks the generous backyard for the lot size. There is also a 2.5 car garage with built in storage and shelving with attic space above. Located near plenty of shopping and restaurants. Easy access to the train and Interstates
- Type:
- Single Family
- Sq.Ft.:
- 4,428
- Status:
- Active
- Beds:
- 4
- Lot size:
- 0.54 Acres
- Year built:
- 1958
- Baths:
- 4.00
- MLS#:
- 12018919
- Subdivision:
- Acacia Acres
ADDITIONAL INFORMATION
GREAT OPPORTUNITY TO OWN A LARGE, CUSTOM FULLY BRICK HOME, IN THE HEART OF LAGRANGE HIGHLANDS. 2- STORY home nested in the prestigious Acacia Acres neighborhood! ENORMOUS 4- bedroom & 4 bathroom ~ 4400 SQFT + & 0.54 ACRES~Private street~ 2 -story foyer with ample natural sunlight beaming through, seamless flow into the expansive living room, dining room, kitchen + eating area & 23x26 family room w/fireplace. Soaring ceilings & an open concept design this home is boasting with POTENTIAL opportunity. Step through the sliding glass doors and behold the backyard paradise~ Fenced yard with complete privacy. Your outdoor oasis awaits you with a gazebo, brick paver patio & deck encircling the inviting pool. 3 furnaces w/3 zoned heating, ensuring personalized comfort year round ~ GREAT location, less than a mile to Highlands Elementary & Middle schools, straight 2 miles from Lyons Township High school South Campus, 3 miles to LTHS North Campus. Close to LaGrange Stone Ave Metra train to Chicago, Downtown Hinsdale, & Downtown Lagrange Restaurants, Shopping & Parks. Just need to bring your fresh ideas & some elbow grease ~ Home is priced on the condition of the property and needs updating.
- Type:
- Single Family
- Sq.Ft.:
- 783
- Status:
- Active
- Beds:
- 1
- Year built:
- 1975
- Baths:
- 1.00
- MLS#:
- 12015532
- Subdivision:
- Flagg Creek
ADDITIONAL INFORMATION
Check out this awesome one-bedroom unit in a secure, well-managed elevator building at Flagg Creek. Nice, open concept living room-dining room-kitchen combo with plenty of natural light. The bright, white kitchen has light grey counters and a huge island/breakfast bar. Plenty of closet space! This incredible location near Burr Ridge Commons, other shopping, restaurants, parks, and golf is in a park-like setting with tennis, a swimming pool, clubhouse, soccer field, and picnic area. Coin Laundry on every floor. Highly rated Pleasantdale & LT schools. Heat, Water and Gas are included in HOA! Lots of guest parking. Close to expressways (I55 & I294).
- Type:
- Single Family
- Sq.Ft.:
- n/a
- Status:
- Active
- Beds:
- 4
- Year built:
- 1998
- Baths:
- 3.00
- MLS#:
- 12003706
- Subdivision:
- Ashbrook
ADDITIONAL INFORMATION
Rarely available 4BR 2.5 bath Dartmouth model with main floor Primary Suite in highly sought Ashbrook of Indian Head Park! The welcoming foyer features hardwood floors with access to main floor office with built-ins. Formal Living and Dining Rooms perfect for entertaining family/friends and plenty of windows throughout for natural light. There is room for everyone with big eat-in Kitchen featuring an abundance of Cherry Cabinetry, all appliances plus island open to the Family Room with hardwood floors, so many windows, & volume ceiling. Primary suite is right off the family room and offers big WIC and huge bath with soaking tub, separate shower, and double sinks & maple vanity. Second floor features a big open hallway (23 X 12) which overlooks the family room and offers 3 good sized bedrooms with lots of closets & full bath. Huge unfinished basement has high ceilings and is plumbed for additional bath - just waiting for your ideas! 2.5 car garage, inground sprinkler system too. Lovely yard with mature trees/shrubs, spring flowers, and perennials. Stone patio perfect morning coffee or alfresco dining. Much desired Highlands and Lyons Township schools. Original owners loved this home and are downsizing. Home is much loved, well maintained, and in great condition but sold AS IS. Quick close possible. Bring your decorating ideas and make this great home your own. Don't pass up this fantastic opportunity in this low inventory market.
$629,900
100 S 7th Avenue La Grange, IL 60525
- Type:
- Single Family
- Sq.Ft.:
- 1,946
- Status:
- Active
- Beds:
- 3
- Year built:
- 1954
- Baths:
- 2.00
- MLS#:
- 12017187
ADDITIONAL INFORMATION
A bright and spacious, brick ranch home in the heart of the LaGrange Historic District, where comfort, space, and convenience blend seamlessly! This updated, one-level living offers an open layout with a vibrant living room, dining room, and 3 spacious bedrooms. The relaxing family room provides natural light throughout, complete with a lovely fireplace; a convenient laundry room with utility sink and additional storage spaces. An eat-in kitchen with maple cabinets and stainless-steel appliances. Indulge in the luxury of this large lot with endless possibilities for outdoor enjoyment. Includes oversized 2.5 detached garage with workstation, long driveway suitable for multiple cars, professional landscape, paver patio, and fenced-in area. This coveted location is just moments away from local amenities, award winning schools, parks, and various transportation options, ensuring a lifestyle of ease and accessibility. Welcome home!
- Type:
- Single Family
- Sq.Ft.:
- n/a
- Status:
- Active
- Beds:
- 3
- Year built:
- 1972
- Baths:
- 2.00
- MLS#:
- 12017647
ADDITIONAL INFORMATION
Spacious, rarely available 3-bedroom renovated 2017 condo with newer furnace and central air! Open-concept with generous space in Living Room, Dining Room, and Kitchen. Newer Kitchen includes lots of counter and cabinet space, newer appliances, and granite counter-tops. Large Primary Bedroom features triple closet and renovated Half Bathroom. Second Bedroom is generously sized with double closet. Third Bedroom has sliding doors to fenced patio and is perfect as a bedroom/home office/play room/family room. Large storage closets in the unit. Laundry room on the same floor in building plus additional extra large storage locker. Outstanding award-winning school districts. Easy access to expressways equidistant from both airports and short drive to the commuter train. This is a gem - see it while it's available! Unit is rented month to month.
$2,750,000
400 S Park Road La Grange, IL 60525
- Type:
- Single Family
- Sq.Ft.:
- 5,680
- Status:
- Active
- Beds:
- 5
- Year built:
- 1929
- Baths:
- 6.00
- MLS#:
- 11869990
- Subdivision:
- Gold Coast
ADDITIONAL INFORMATION
Rare opportunity to own a thoughtfully reimagined Tudor home with timeless charm and modern sophistication. Nestled on a 94 x150 lot, this exceptional home has undergone an impressive and meticulous transformation which is evident as you step through the beautifully restored arched wooden door. The re-conceptualized floor plan provides an effortless flow and sought-after spaciousness not often found in historic homes. The living room is an elegant retreat with wooden beam ceilings, arched alcoves with shelving, dramatic chandeliers, and a wood burning fireplace that creates a warm focal point and inviting atmosphere. In the formal dining room, multiple large windows with brick detail casings allow views and peaceful sounds of the exterior water feature. A gorgeous Schonbek chandelier with Swarovski Crystals sets the stage for entertaining. The kitchen is a gourmet haven with Vida custom cabinetry featuring glass door details, a stunning 13-foot island with wooden countertop, and ultra high-end appliances including a striking 66" Tuscany Viking Stove with a Vent-A-Hood fan, Cove dishwasher, and multiple SubZero refrigerators: 48" Side by Side refrigerator/freezer, refrigerator drawers, and a 146 bottle capacity 30"x84" wine refrigerator. The 46-inch Julien sink with dual Waterstone faucets adds both functionality and style and overlooks the large, private yard. Quartz countertops and a tile backsplash provide the perfect backdrop while Ashley Norton hardware adds a finishing touch of elegance. The breakfast room is perfect for both casual dining and relaxing with bench seating, built-in storage and workstation, and a charming gas log fireplace. Cathedral wooden ceilings with beam details and skylights allow natural light to pour in, and custom window treatments and French Market Collection wallpaper complete the room. The sliding glass doors lead to the back yard, seamlessly connecting you to additional entertaining and cooking space with a built-in grill. The staircase with wainscoting adds architectural interest as you ascend to the four spacious bedrooms on the second level. The luxurious primary suite with a coffered wood ceiling includes a sitting room with vaulted ceilings, breakfast bar, gorgeous wood wainscoting, and a gas log fireplace. The primary bathroom boasts a separate Victoria + Albert soaking tub, exquisite House of Rohl Swarovski Crystal faucets and hardware, quartz countertops, and a large shower. You will be wowed by the walk-in closet with custom organization and integrated motion-activated lighting. Custom window treatments, professionally organized closets, and private bathroom access are found in each of the additional bedrooms. Venturing up to the 3rd floor, you'll discover exposed brick details that add style and character to the space. A large plumbed-in space offers the possibility of a sauna, and a full bathroom with a Kohler air jet tub provides spa-like comfort. The large space accommodates a 5th bedroom or additional flex space to fit your individual needs. The basement of this home has also been thoughtfully redesigned, with a half bathroom and large rec room, featuring a large bar with distressed wood backdrop, floating shelves with LED lighting, and undercounter refrigerator drawers. You will never feel like laundry is a chore in the beautifully outfitted and spacious laundry room with a utility sink. A dedicated work-out room with rubber flooring completes the lower level. Moving to the exterior, the beautifully designed yard provides room for entertaining while the oversized fenced lot allows for ample and private green space. New Marvin windows, gutters, irrigation system, electric dog fence, Generac whole house generator, and low voltage lighting complete the exterior upgrades. Located in the coveted Gold Coast neighborhood in La Grange, you have the best of everything; historic charm with refined modern amenities, and a tranquil setting close to train/town/schools/and more.
- Type:
- Single Family
- Sq.Ft.:
- 2,747
- Status:
- Active
- Beds:
- 5
- Lot size:
- 0.23 Acres
- Year built:
- 1998
- Baths:
- 3.00
- MLS#:
- 12016953
ADDITIONAL INFORMATION
Looking for first floor living options? Large first floor space could be a bedroom or office along with a full bath. This beautiful brick home offers open concept with vaulted ceilings in both the living and family rooms and a double sided gas fireplace. Newly refinished hardwood floors throughout. Kitchen has all stainless steel appliances and granite counter tops open to the large eating area. Second floor primary suite offers a raised ceiling, walk-in closet and tons of natural light. The expansive primary bath enjoys a separate tub, shower and double vanity. The second floor also features a laundry room, all new refinished hardwood floors and Plantation Shutters for all of the windows. This well cared for house offers a home generator and 2 newer AC units. Charming neighborhood enjoys a private park which can be seen from the front windows of this home, forest preserve trails a block away and bus service to the award winning schools.
- Type:
- Single Family
- Sq.Ft.:
- 2,124
- Status:
- Active
- Beds:
- 3
- Year built:
- 1999
- Baths:
- 3.00
- MLS#:
- 12017418
- Subdivision:
- Fairway Club
ADDITIONAL INFORMATION
GREAT FAIRWAY CLUB LOCATION.... SHARP THREE BEDROOM TOWNHOUSE WITH LOADS OF LIGHT. KITCHEN OPENS TO FAMILY ROOM THAT IS BEING USED AS A CASUAL DINING AREA WITH SLIDING GLASS DOOR TO PATIO OVERLOOKING WILDFLOWER MEADOW AND CREEK. KITCHEN COMPLETELY UPDATED IN 2023 WITH NEW SS APPLIANCES, QUARTZ COUNTERS/NEW SINK AND PAINTED CABINETS. LIVING ROOM HAS A SEE THRU GAS FIREPLACE AND FULL WALL OF WINDOWS, THERE IS ROOM FOR A MORE FORMAL DINING AREA IF NEEDED. REFINISHED AND SOME NEW HWF'S.THREE BEDROOMS UPSTAIRS PLUS SPACIOUS LOFT AREA. LOVELY MASTER SUITE HAS A BIG WALK IN CLOSET WITH NEW CUSTOM BUILT INS. UPDATED MASTER AND HALL BATHS. FULL FINISHED BASEMENT WITH NEW CARPET AND PLENTY OF STORAGE. FIRST FLOOR LAUNDRY WITH WASHER/DRYER 2023. NEW FURNACE AND A/C IN 2023. TWO CAR ATTACHED GARAGE. ROOF REPLACED IN 2018. FRESH PAINT IN MOST ROOMS. COME SEE TODAY!
- Type:
- Single Family
- Sq.Ft.:
- 1,926
- Status:
- Active
- Beds:
- 3
- Year built:
- 1977
- Baths:
- 3.00
- MLS#:
- 12016321
ADDITIONAL INFORMATION
Not your average rehab!! Besides gutting and rebuilding every room there is all new electri and plumbing. New cement walk way & patio. No expence was speared ...... Its like buying a new house
- Type:
- Single Family
- Sq.Ft.:
- 1,588
- Status:
- Active
- Beds:
- 3
- Year built:
- 1974
- Baths:
- 3.00
- MLS#:
- 12015481
- Subdivision:
- Acacia
ADDITIONAL INFORMATION
This is the home you have been waiting for. A professionally landscaped front entry and newer sidewalk greets you. Largest model in Acacia features 4 bedrooms, a fully renovated (2022) finished basement, and 2 car garage. From the massive backyard deck, there is an amazing view of the wide open area with mature trees. The main level includes a living area with gas fireplace, an updated half bath, recessed can lighting, plus a beautiful kitchen with extensive white cabinets, slide-out shelving, and breakfast bar adjacent to the dining area. On the second level there is a spacious freshly painted primary suite with full bath, 2 more generously sized bedrooms, and another full bath. All second level bedrooms have ceiling fans. The superb finished basement features several storage closets, a huge walk-in-closet, a bedroom, and a fabulous laundry room. The laundry room, created in 2022, has many cabinets, counter, and a nice sink in addition to the newer washer and dryer. This home also has all newer windows (2016) and newer furnace/AC installed in 2018. Garage has a no-freeze water line with hose connect installed in 2022, and there is a de-icing system installed on the roof/gutters. With all of these fantastic updates, this home is move-in ready. Acacia residents enjoy the use of the nearby park and playground, tennis/pickleball and basketball courts, and wonderful outdoor pool. The Acacia clubhouse is available to rent for private parties, and hosts many events for residents. Welcome home!
$750,000
436 9th Avenue La Grange, IL 60525
- Type:
- Single Family
- Sq.Ft.:
- 2,505
- Status:
- Active
- Beds:
- 4
- Lot size:
- 0.16 Acres
- Year built:
- 1924
- Baths:
- 4.00
- MLS#:
- 12015819
ADDITIONAL INFORMATION
SELLER HAS RECEIVED MULTIPLE OFFERS. YOUR HIGHEST AND BEST IS DUE BY FRIDAY, 04/05/25 BY 4 PM. You will love this absolutely elegant renovation! An exceptional location close to Segwick Park plus a stunning totally redesigned open floor plan and Outstanding Schools! The main floor offers gorgeous hardwood flooring, est. 9' ceilings with a view from the entry through to the living room, dining room, exceptional kitchen, plus family room. The kitchen features white shaker cabinets, solid surface counter tops, upgraded stainless steel appliances (Forno oven/range, Samsung refrigerator), plus a large island with an area for seating. The family room area features a stone accent wall surrounding the fireplace. There is also a bedroom/office area with closet, beautiful center staircase, upgraded millwork, can lighting plus bath on the first floor. The 2nd floor has a master suite with spacious master bedroom with private bath featuring a separate shower, soaking tub, double vanity, plus 2 walk-in closets. There is a laundry room, additional full bath plus two additional bedrooms on the 2nd floor. The finished basement includes the 12' X 11' fifth bedroom, full bath, plus 19' x 15' rec room. (There is a crawl space behind a sealed panel in walk-in storage closet in the basement.) Please be sure you've viewed the property prior to emailing your offer. For YOUR OFFERS: 1) MLS 7.0 with disclosures. 2) Current dated verification of all funds in name of buyer(s) needed for purchase, earnest money and all closing costs for ALL offers-cash or financing. 3) Copy of loan pre-approval with credit, income, and funds verified. 4) Copy of LLC, if any. 5) Buyer/attorney have reviewed the Seller Addendum. No changes can be made. Please also note__ Copy of certified funds earnest money check for offers to be sent at time of Seller signature. Agents please verify schools plus any busing availability for your buyers. Lot size and square footage is per REMINE. The sale of this property is made on an "As Is", "Where Is" and "with All Faults" basis. Seller, listing agent and/or real estate company make no warranty or representation, express or implied. Taxes are 100% of last known tax bill. No survey is provided or paid for. Wonderful location with Sedgwick Park around the corner, approx. 0.5 mile to La Grange Park District, quick access to Metra Train, downtown La Grange, shopping, I-294 expressway, Oak Brook Shopping Mall and easy access to O'Hare and Midway Airports.
- Type:
- Single Family
- Sq.Ft.:
- 2,893
- Status:
- Active
- Beds:
- 4
- Lot size:
- 0.25 Acres
- Baths:
- 3.00
- MLS#:
- 12012444
ADDITIONAL INFORMATION
This is a MUST see in person! Your search will end here! In The Beautiful City of LaGrange!! Totally stunning from top to bottom! Large front porch with three beautiful white pillars. First floor with 10 foot high ceilings that features a large living room, dining room, bath, and a white/gold gorgeous kitchen with a high-end stainless steel appliance package... amazing views of the large backyard. Three large second floor bedrooms including a master bedroom suite with balcony, 3rd floor is a large loft or can use as fourth bedroom. Full Finished basement! Top of the line finishes.... porcelain/marble tiles throughout, crown moldings, wood panels and trims. Beautiful finishes! Come look.....you won't be disappointed!!
- Type:
- Single Family
- Sq.Ft.:
- 2,225
- Status:
- Active
- Beds:
- 2
- Year built:
- 1999
- Baths:
- 4.00
- MLS#:
- 12011938
ADDITIONAL INFORMATION
This lovely townhome is located in the Private Fairway Club. This gem has just been fully remodeled with 2 beautiful custom kitchens. One with quartz and the other with granite countertops. Brand new Jenn Air appliances upstairs, and stainless steel appliances downstairs. Brand new Brazilian Walnut floors through out, and newer bathrooms with travertine tile, kohler fixtures and Schonbeck lighting. Garage has new epoxy flooring, and a tesla charger as well. Award winning Pleasantdale Schools, and Lyons Township High School. This beauty will not last long.
- Type:
- Single Family
- Sq.Ft.:
- 1,800
- Status:
- Active
- Beds:
- 2
- Year built:
- 1994
- Baths:
- 3.00
- MLS#:
- 12010830
ADDITIONAL INFORMATION
Welcome home to this amazing townhouse. Spacious two-story family room with wood burning fireplace. Hardwood floors throughout first and second floor. Two generous size bedrooms and loft that can be converted to a 3rd bedroom. Bright and spacious kitchen with breakfast area, granite counters, stainless appliances. Finished basement with solid mahogany paneling. Utility area with washer and dryer. This home won't disappoint. Conveniently located to expressways, shopping.
- Type:
- Single Family
- Sq.Ft.:
- 1,262
- Status:
- Active
- Beds:
- 3
- Lot size:
- 0.46 Acres
- Year built:
- 1952
- Baths:
- 1.00
- MLS#:
- 12008917
ADDITIONAL INFORMATION
Sprawling RANCH situated on almost half an acre lot surrounded by towering majestic trees. Lovely curb appeal with a privacy fence for added character. Recently updated and is move-in ready. Inviting formal living with a modern fireplace that is the true focal point of this space and a large picture window that allows tons of natural sunlight. Gorgeous updated kitchen features custom cabinets in a gray hue, quartz countertops, stainless steel appliances and a quaint eat-in area for extra seating. Comfortable family room with another sizable picture window and ideal for more entertainment. Spacious master bedroom with custom closet organization. The second bedroom offers plenty of closet space and 3rd bedroom or office space. Stunning updated bathroom features dual vanity, custom vanity lighting, soaking tub and separate shower. Main level laundry with cabinetry for extra storage. Expansive deck is the ultimate space for relaxation with views of the sprawling yard. Great location and for any buyer looking for a TRUE RANCH HOME! Minutes from shopping, dining, expressway access, parks, schools, and so much more!


© 2024 Midwest Real Estate Data LLC. All rights reserved. Listings courtesy of MRED MLS as distributed by MLS GRID, based on information submitted to the MLS GRID as of {{last updated}}.. All data is obtained from various sources and may not have been verified by broker or MLS GRID. Supplied Open House Information is subject to change without notice. All information should be independently reviewed and verified for accuracy. Properties may or may not be listed by the office/agent presenting the information. The Digital Millennium Copyright Act of 1998, 17 U.S.C. § 512 (the “DMCA”) provides recourse for copyright owners who believe that material appearing on the Internet infringes their rights under U.S. copyright law. If you believe in good faith that any content or material made available in connection with our website or services infringes your copyright, you (or your agent) may send us a notice requesting that the content or material be removed, or access to it blocked. Notices must be sent in writing by email to DMCAnotice@MLSGrid.com. The DMCA requires that your notice of alleged copyright infringement include the following information: (1) description of the copyrighted work that is the subject of claimed infringement; (2) description of the alleged infringing content and information sufficient to permit us to locate the content; (3) contact information for you, including your address, telephone number and email address; (4) a statement by you that you have a good faith belief that the content in the manner complained of is not authorized by the copyright owner, or its agent, or by the operation of any law; (5) a statement by you, signed under penalty of perjury, that the information in the notification is accurate and that you have the authority to enforce the copyrights that are claimed to be infringed; and (6) a physical or electronic signature of the copyright owner or a person authorized to act on the copyright owner’s behalf. Failure to include all of the above information may result in the delay of the processing of your complaint.
La Grange Real Estate
The median home value in La Grange, IL is $415,500. This is higher than the county median home value of $214,400. The national median home value is $219,700. The average price of homes sold in La Grange, IL is $415,500. Approximately 76.5% of La Grange homes are owned, compared to 16.83% rented, while 6.68% are vacant. La Grange real estate listings include condos, townhomes, and single family homes for sale. Commercial properties are also available. If you see a property you’re interested in, contact a La Grange real estate agent to arrange a tour today!
La Grange, Illinois 60525 has a population of 15,721. La Grange 60525 is more family-centric than the surrounding county with 37.66% of the households containing married families with children. The county average for households married with children is 30.49%.
The median household income in La Grange, Illinois 60525 is $117,610. The median household income for the surrounding county is $59,426 compared to the national median of $57,652. The median age of people living in La Grange 60525 is 39.7 years.
La Grange Weather
The average high temperature in July is 84.1 degrees, with an average low temperature in January of 17.6 degrees. The average rainfall is approximately 38.2 inches per year, with 34.8 inches of snow per year.
