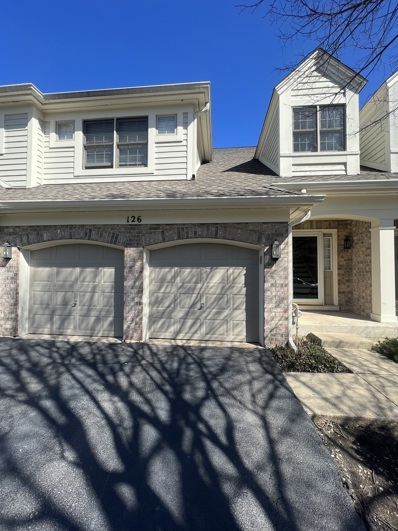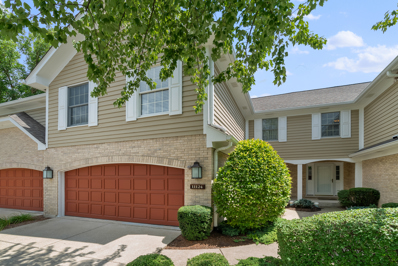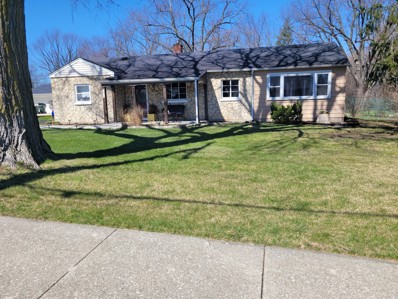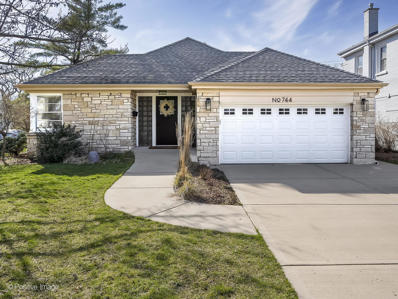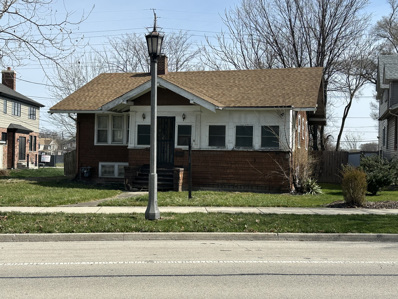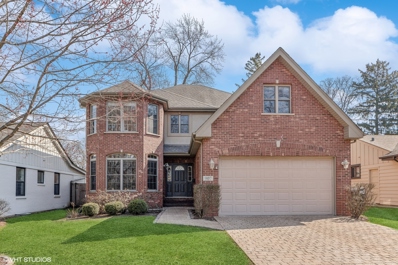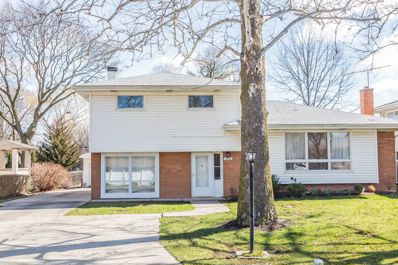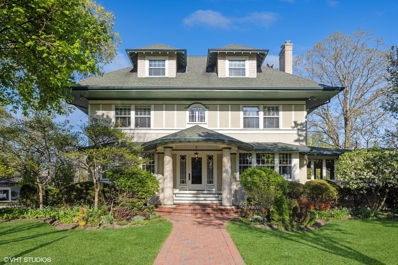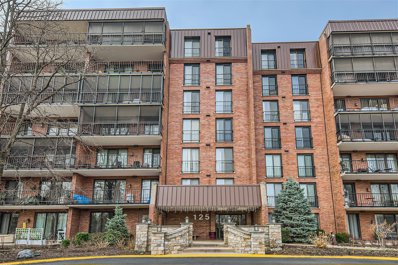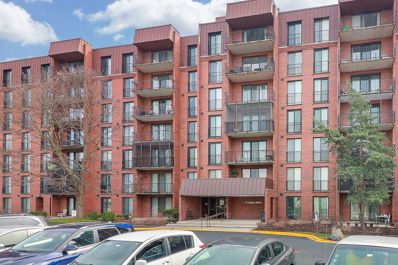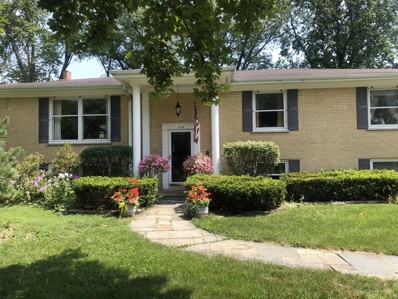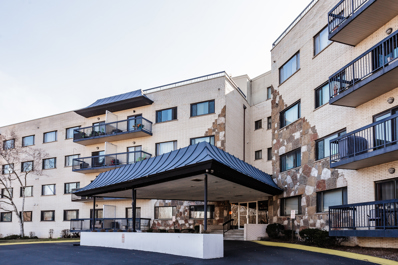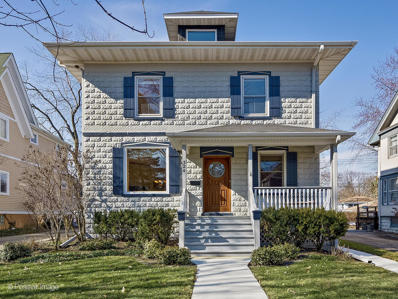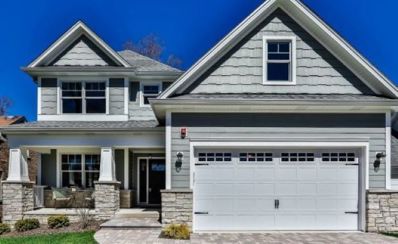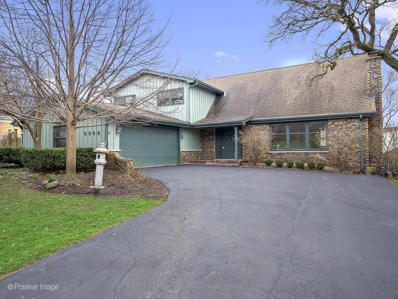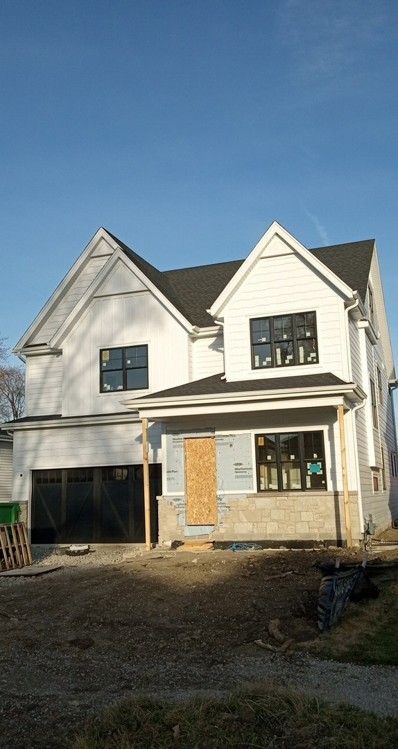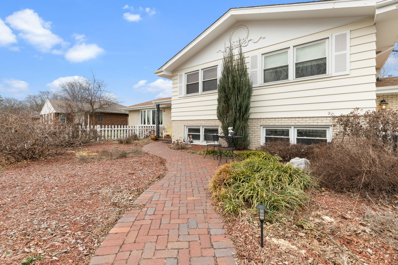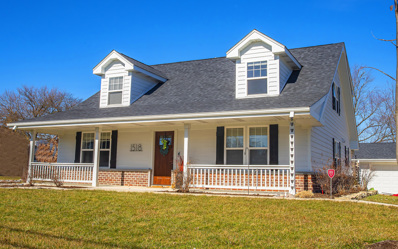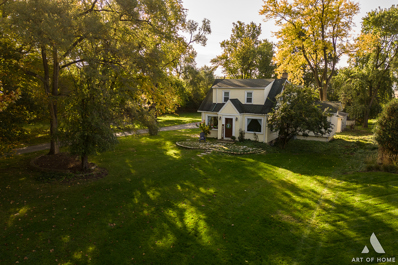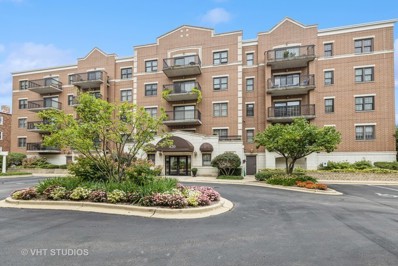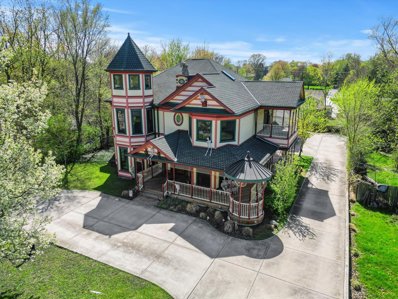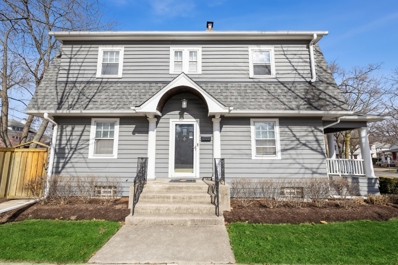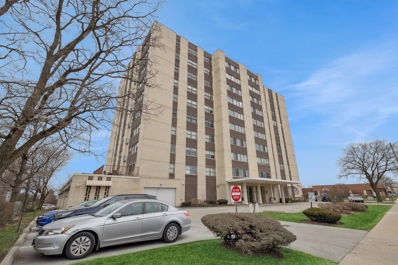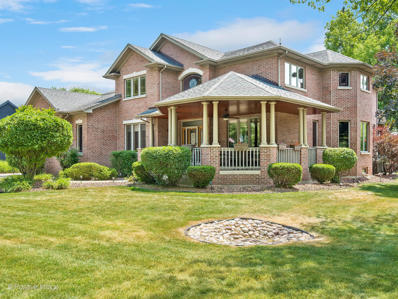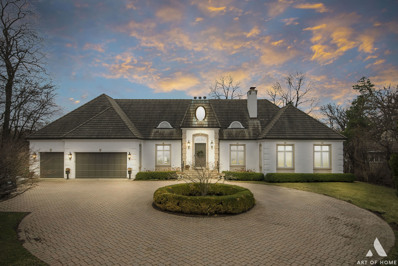La Grange IL Homes for Sale
- Type:
- Single Family
- Sq.Ft.:
- 2,225
- Status:
- Active
- Beds:
- 2
- Year built:
- 1999
- Baths:
- 4.00
- MLS#:
- 12011938
ADDITIONAL INFORMATION
This lovely townhome is located in the Private Fairway Club. This gem has just been fully remodeled with 2 beautiful custom kitchens. One with quartz and the other with granite countertops. Brand new Jenn Air appliances upstairs, and stainless steel appliances downstairs. Brand new Brazilian Walnut floors through out, and newer bathrooms with travertine tile, kohler fixtures and Schonbeck lighting. Garage has new epoxy flooring, and a tesla charger as well. Award winning Pleasantdale Schools, and Lyons Township High School. This beauty will not last long.
- Type:
- Single Family
- Sq.Ft.:
- 1,800
- Status:
- Active
- Beds:
- 2
- Year built:
- 1994
- Baths:
- 3.00
- MLS#:
- 12010830
ADDITIONAL INFORMATION
Welcome home to this amazing townhouse. Spacious two-story family room with wood burning fireplace. Hardwood floors throughout first and second floor. Two generous size bedrooms and loft that can be converted to a 3rd bedroom. Bright and spacious kitchen with breakfast area, granite counters, stainless appliances. Finished basement with solid mahogany paneling. Utility area with washer and dryer. This home won't disappoint. Conveniently located to expressways, shopping.
ADDITIONAL INFORMATION
Great location all one level 3 bedroom ranch big kitchen, living room, family room. side drive 2 car garage, pool. Great school districts. close to all major transportation I-55, 294, 290, I-88 and 355. Great lot 100 x 160 could also be Great for Building that Dream home. neutral Decor through out.
- Type:
- Single Family
- Sq.Ft.:
- 2,057
- Status:
- Active
- Beds:
- 3
- Lot size:
- 0.2 Acres
- Year built:
- 1952
- Baths:
- 3.00
- MLS#:
- 12001545
- Subdivision:
- Country Club
ADDITIONAL INFORMATION
This beautiful stone and brick ranch home offers one-level living at its best! The sun-infused open floorplan offers hardwood floors, crown moldings, six panel doors and expansive living areas. The gracious foyer offers access to the private office/potential guest bedroom (with Murphy bed & custom California Closet cabinetry), powder room and guest closet and opens to the central living area. The bright and airy living room features two sets of south-facing double glass doors opening to the side patio, an inviting gas log fireplace and a quartz-topped breakfast bar/serving counter accessible from both the living room and kitchen. The large dining room features a designer mid century-inspired chandelier and glass doors that lead to the private backyard deck. The updated kitchen is the heart of the home and offers timeless white cabinetry, quartz countertops, subway tiles, stainless-steel appliances, a pantry closet along with mudroom access leading to the garage and basement. There are three nice-sized bedrooms and two full baths - including a primary suite with walk-in closet and refreshed private bath featuring a wall mounted porcelain sink and basket weave porcelain floor. Bedroom two features a custom wall mural, built-in reading nook and a cedar-lined wardrobe. The refreshed hall bathroom features new marble countertops and an undermount sink. The pull-down attic stairs and large linen closet are easily accessed from the wide main hall. The partial basement - which features a drain tile system, overhead sewers and an epoxy floor - offers a large rec room area with wood-burning brick-faced fireplace, utility room and laundry room. Outside you'll find a professionally landscaped corner lot with concrete driveway, 2 car attached garage, relaxing south facing side patio, mature trees and a beautiful fully fenced backyard with privacy fence and deck. All this and just 2 blocks from Spring Ave Elementary and Gurrie Middle School with playground and tennis courts and 2.5 blocks from Waiola Park with playground and basketball courts. The home also offers easy access to downtown La Grange's restaurants, shops, library, movie theater and commuter train. This home is an easy decision - move in and make it your own!
$170,000
113 Bluff Avenue La Grange, IL 60525
- Type:
- Single Family
- Sq.Ft.:
- 1,050
- Status:
- Active
- Beds:
- 2
- Lot size:
- 0.16 Acres
- Year built:
- 1923
- Baths:
- 1.00
- MLS#:
- 12001054
ADDITIONAL INFORMATION
Welcome to 113 Bluff Ave in La Grange, IL 60525! This property offers a fantastic opportunity for fix-and-flip investors ready for HEAVY RENOVATION and potentially new construction builders looking for a tear down with utilities on site. Cash Purchase. Situated on a sizable 7000 sqft lot, this single-story home with a basement is perfect for investors and new construction builders alike. The property does come with some challenges. The city of La Grange has issued violations on the property, including but not limited to foundation issues, front and back porch requires renovation, windows replaced, interior gutted and scraped to the outer wall. The siding is in need of replacement, and the entire property is a candidate for tear down. The roof was replaced 5-7 years ago. With a complete renovation, this property could be transformed into a beautiful home or a lucrative investment property. Sold AS IS WHERE IS.
- Type:
- Single Family
- Sq.Ft.:
- 3,311
- Status:
- Active
- Beds:
- 4
- Year built:
- 2003
- Baths:
- 4.00
- MLS#:
- 12000976
ADDITIONAL INFORMATION
Tremendous, thoughtfully designed layout with 4 bedrooms 3.5 baths and 3,000sf+ in the Country Club Section of La Grange. Views of La Grange Country Club golf course and walk to school, elementary through high school. 4 big bedrooms upstairs, including large primary suite that also has a bonus/exercise room. The full finished basement, main level office space, and perfect kids playroom off the family room check every box you've been looking for in your next home. Extensive paver patio in backyard and still room for a huge playset as well. This is truly a great home!
- Type:
- Single Family
- Sq.Ft.:
- 1,993
- Status:
- Active
- Beds:
- 3
- Lot size:
- 0.24 Acres
- Year built:
- 1959
- Baths:
- 2.00
- MLS#:
- 12002748
- Subdivision:
- Edgewood Valley
ADDITIONAL INFORMATION
OUTSTANDING VALUE FOR THE AREA! CLOSE TO PARK/SCHOOLS/GROCERY/SHOPPING/RESTAURANTS/HIGHWAY ACCESS. SPLIT LEVEL WITH SUB BASEMENT HAS SPACIOUS BEDROOM WITH HARDWOOD FLOORS, NEW BOILER, 2 1/2 CAR GARAGE, CONCRETE PATIO & DRIVEWAY, STREET/CURBS/APRON ALL NEW, LARGE BACKYARD HAS STORAGE SHED AND ABOVE GROUND POOL. PRICED RIGHT!!
$1,790,000
301 S Waiola Avenue La Grange, IL 60525
Open House:
Sunday, 4/28 6:00-8:00PM
- Type:
- Single Family
- Sq.Ft.:
- 6,072
- Status:
- Active
- Beds:
- 6
- Lot size:
- 0.37 Acres
- Year built:
- 1908
- Baths:
- 5.00
- MLS#:
- 12001963
ADDITIONAL INFORMATION
In what many consider architect C.F. Jobson's Arts and Crafts masterpiece, this 1908 home sits in the heart of La Grange's coveted Historic District. A student of Frank Lloyd Wright, Jobson designed an open floor plan with broad passageways, coved ceilings, stained glass, and quarter-sawn oak trim and flooring throughout. Upon entering the vestibule, you'll know you've walked into something special. The foyer is flanked by a charming music room/library with windowed pocket doors, and a spacious living room with a broad mantel and wood-burning fireplace. The adjacent family room is surrounded by windows, bringing sunshine and the backyard oasis into full view. An elegant dining room features rich quarter-sawn wainscoting, a built-in sideboard, leaded glass cabinetry, and a sculpted plaster ceiling. The meticulously-restored kitchen and butler's pantry feature maple flooring, butcher block countertops, custom oak cabinets, and a brand-new Sub Zero refrigerator. Climb the grand staircase to four bedrooms on the second level with two full baths, including the primary bedroom with shared bath and two generous walk-in closets with built-in bureaus. Three more large bedrooms and a full bath are on the third level. The basement has a finished 50' X 25' recreation/billiard room (Brunswick table included) with 5 large windows and a wood-burning fireplace. The magic continues outside. Walk through a Japanese-style roofed gate that connects the home with its two-story garage, and you'll enter a calming, Zen-like garden with winding stone paths, a 40-foot stream/Koi pond and a restored Foley-built greenhouse. A fire pit and hand-hewn stone patio complete the oasis. This home is within walking distance of Cossitt Elementary School and Lyons Township High School, the Metra train station, and La Grange's restaurants, boutiques, and theater. Located between Midway and O'Hare airports, this location is hard to beat. On the market for the first time in 33 years, come see this remarkable home!
- Type:
- Single Family
- Sq.Ft.:
- n/a
- Status:
- Active
- Beds:
- 2
- Year built:
- 1980
- Baths:
- 2.00
- MLS#:
- 11996297
- Subdivision:
- Wilshire Green
ADDITIONAL INFORMATION
This 1st-floor unit boasts a versatile layout with a full formal dining room or den, along with a spacious eat-in kitchen. The home is meticulously maintained, featuring hardwood laminate flooring in the dining room and neutral carpet throughout. The kitchen and baths offer ample space. Enjoy the convenience of underground heated garage parking, as well as in-unit washer and dryer. Relax on the screened-in patio, perfect for entertaining or enjoying a morning coffee. Amenities abound, including two pools (indoor/outdoor), tennis courts, walking trails, and a clubhouse.
- Type:
- Single Family
- Sq.Ft.:
- 1,500
- Status:
- Active
- Beds:
- 2
- Year built:
- 1978
- Baths:
- 2.00
- MLS#:
- 11994751
- Subdivision:
- Wilshire Green
ADDITIONAL INFORMATION
This stunning penthouse condo offers an exceptional living experience with its top-floor location and fresh paint adorning its open floor plan. Boasting two bedrooms and a den, this corner unit provides ample privacy and versatility. Enjoy the serene vistas of the community pool, lush trees below, and the iconic Chicago skyline from the comfort of the screened balcony. Inside, the teak Brazilian floating wood floors lend elegance to every room. Convenience meets modern technology with a new LG ThinQ Wi-Fi-enabled washer and dryer seamlessly integrated into the unit. Recent upgrades include a 2021 water heater installation and 2018 Arizona shower doors in both the guest and master bathrooms. The kitchen impresses with its upgraded cabinets, adding a touch of sophistication to this already impeccable residence. Whether relaxing indoors or entertaining on the balcony, this penthouse condo offers a harmonious blend of luxury, functionality, and breathtaking views. It is move-in ready just waiting for a new owner to enjoy! Garage space # 59 NEXT DOOR UNIT 707 ALSO FOR SALE!
- Type:
- Single Family
- Sq.Ft.:
- 1,568
- Status:
- Active
- Beds:
- 5
- Year built:
- 1966
- Baths:
- 3.00
- MLS#:
- 11999481
ADDITIONAL INFORMATION
Beautiful, large lot in outstanding location. One-owner, solid built, all brick step-ranch in desirable country club section of LaGrange. Incredibly convenient to so many area attractions: schools, parks, shopping, expressways, and so much more. Main level features generous-sized living room & dining room with custom crown molding. Huge kitchen with eating area. Three bedrooms on main level including an ensuite primary bedroom. Additional full hall bath. Loads of closet space. The numerous extra-large windows flood the house with sun light. The lower level has above grade windows that also provide tons of natural light. There is a lovely family room with an expansive custom brick fireplace with gas starter and screen. Wood beamed ceiling. Opens to a large game room with lots of natural light. There are 2 additional bedrooms, a full bath and an office with a glass wall for an open feel. There is also a mechanical/laundry room on this level. New 75-gallon hot water tank. Central Vacuum. Loads of storage areas and closet space. Home needs updating, but the good bones, large house/rooms, and great location make it a perfect house to rehab. The oversized lot has a lovely, deep rear yard. The detached all brick garage is over-sized for tons of storage. The possibilities are endless in this ideally located home. Estate, so sold "as is."
- Type:
- Single Family
- Sq.Ft.:
- 917
- Status:
- Active
- Beds:
- 2
- Year built:
- 1971
- Baths:
- 1.00
- MLS#:
- 11976052
ADDITIONAL INFORMATION
This charming first floor 2 bed, 1 bath condo offers the perfect blend of comfort and convenience. In-unit laundry, private deeded parking spot, storage unit, central air, balcony, updated kitchen appliances and amazing amenities! Enjoy the pool or exercise room with friends. Building is next to a Forest Preserve so its quiet & serene. Easy access to highways and airports. No rentals.
- Type:
- Single Family
- Sq.Ft.:
- n/a
- Status:
- Active
- Beds:
- 4
- Year built:
- 1908
- Baths:
- 2.00
- MLS#:
- 11977221
ADDITIONAL INFORMATION
Welcome to your dream vintage stone home in the heart of La Grange! Nestled within a charming, sought-after neighborhood, this meticulously remodeled residence seamlessly blends timeless elegance with modern comforts. Boasting a prime location just blocks away from Cossitt Elementary school and upper classmen campus of LS, the library, theater, train station, and vibrant downtown La Grange, this property offers the best in urban/suburban living. As you step inside, you're greeted by the warmth of pristine, natural woodwork, which was custom-milled to replicate the original trim and doors of the home, preserving the character and craftsmanship that has become synonymous with homes of this era. The interior has been fully remodeled over the years, to level the floors and modernize mechanicals such as the electrical panel and wiring, adding copper plumbing, and newer windows, adding central air and replacing the boiler (2018), adding overhead sewers, an ejector pump and a sump pump with drain tiles on the north side and rebuilding all the roof rafters, which helps to ensure peace of mind and efficiency for years to come. The main level effortlessly flows from one spacious, naturally lit room to room, including a gorgeous foyer and first floor den and offering an ideal layout for both daily living and entertaining. The huge eat-in kitchen is outfitted with granite counters, incredibly abundant cabinetry, and an inviting window seat and the space offers flexibility with an adjacent den that offers access to the yard. Upstairs, discover four generously sized bedrooms. The huge unfinished walk-up attic presents endless possibilities, whether you envision a luxurious master suite, a cozy home office, or a versatile recreation space. Downstairs, the expansive unfinished basement provides ample storage or the potential for additional living space to suit your needs. The garage was rebuilt with rock face block sourced from Wisconsin that matches the original house and seamlessly blends with the home's historic charm. With its unbeatable location and impeccable craftsmanship, this home presents a rare opportunity to embrace your perfect La Grange lifestyle.
$1,399,000
917 Madison Avenue La Grange, IL 60525
- Type:
- Single Family
- Sq.Ft.:
- 4,000
- Status:
- Active
- Beds:
- 5
- Lot size:
- 0.17 Acres
- Year built:
- 2024
- Baths:
- 5.00
- MLS#:
- 11998410
ADDITIONAL INFORMATION
WOW! Proposed New Construction. Come see our model home. Exceptional value compared to competition. We offer 600 square foot more living space and an exclusive deep lot. Finished basement included in price. If you decide you do not wanted finished we will reduce pricing accordingly. Exceptional quality construction by an experienced local builder. This 4,000 square foot home sits on a much sought after extra deep 50x160 lot conveniently located to neighborhood schools and public transportation to the city. This fine home offers 5 bedrooms, 4.5 baths, 2 car attached garage and a large family recreational room on the third floor to be utilized as a workout room, media room or gaming room or a 5th bedroom with a full bath. The first floor has 10 foot ceilings with an open floor plan from the kitchen to the family room that has a fireplace, study, butler pantry, mudroom and formal dining. On the second floor there are 9 foot ceilings, four bedrooms, and ensuite, Jack an Jill bathroom, large closets and spacious master bath. The builder offers a generous options package and is flexible to customize the design of the home in the form that meets your personal needs. This fantastic homes sits on an exceptional lot in one of Chicago's premier villages. LaGrange offers a direct 20 minute Metra connection to Chicago, a historic downtown with shops, parks, a great variety of restaurants, library, golfing, swimming, library and theatre. We look forward to working with you and bringing your family to this extremely desired community.
- Type:
- Single Family
- Sq.Ft.:
- 3,298
- Status:
- Active
- Beds:
- 4
- Year built:
- 1972
- Baths:
- 3.00
- MLS#:
- 11991167
ADDITIONAL INFORMATION
Spacious and bright traditional home in desirable and wooded Indian Head Park! This beautifully maintained home boasts large rooms, an efficient circular floor plan and incredible space. The welcoming foyer leads into a sun-infused living room with crown molding, large windows and a wall-to-wall custom built-in with mahogany doors - creating a unique focal wall. The formal dining room overlooks the beautifully landscaped backyard. The updated eat-in kitchen features custom maple cabinetry, Corian countertops, a pantry closet, eating area with bay window and opens to the family room with hardwood floors and gorgeous wood-burning fireplace with custom limestone mantel. The first floor also offers a convenient private office, powder room and laundry/mud room and direct access to attached heated 2 car garage. Upstairs there are four bedrooms and two full bathrooms - including a primary suite with private sitting room, walk-in closet, private balcony and en-suite bath with skylight, Kohler bubble soaking tub, separate walk-in shower with Grohe body sprays and double vanity. The hall bathroom also has a double vanity. There's more living space in the finished walk-out basement with large rec room with custom floor, built-in wet bar, storage and utility room. Outside there's a wonderful two-tier paver brick patio with built-in gas grill on the upper level (accessible via the family room) and a lower paver brick patio accessible via the walk-out basement. New water heater 2022, driveway resealed 2023, roof 2010, new gutters with leaf block 2007, and new furnace 2008.
$1,249,000
1027 S Madison Avenue La Grange, IL 60525
- Type:
- Single Family
- Sq.Ft.:
- 3,933
- Status:
- Active
- Beds:
- 4
- Lot size:
- 0.17 Acres
- Year built:
- 2024
- Baths:
- 5.00
- MLS#:
- 11996413
ADDITIONAL INFORMATION
Impressive 3 story new construction in La Grange, 3 blocks to highly rated Spring Avenue and Gurrie Middle school, 4 Bdrms, 4.5 Baths. 10' high ceilings throughout first floor, 9' high on 2nd floor. Open kitchen/dinette/family room with wet bar/butler's pantry, and fireplace. High end kitchen appliances. Coffered ceiling in dining room, 4" white oak flooring. Large primary bath with heated tile floors, skylight, free standing soaking tub, and zero threshold glass shower enclosure. 2nd floor laundry room. Huge 3rd floor bonus room with full bath. Select your finishes now! Occupancy June 2024.
- Type:
- Single Family
- Sq.Ft.:
- 1,708
- Status:
- Active
- Beds:
- 3
- Lot size:
- 0.46 Acres
- Year built:
- 1967
- Baths:
- 3.00
- MLS#:
- 11995514
ADDITIONAL INFORMATION
Welcome to an extraordinary property located on 3/4 acre in the heart of La Grange Highlands. This bi-level single-family home offers you 3 spacious bedrooms and 2 1/2 bathrooms, including a master bath, an amazing family room, separate dining and living rooms, modern kitchen, laundry room with wash tub, laundry table and built-in cabinets. It has a large heated garage, driveway with 6 marked parking spaces and fenced private yard with separate chain link fence within to provide extra security for your loved ones while playing basketball on the asphalt court. Oak, doors and trim throughout the house, oak staircase and banisters, built-in dressers, bow and bay windows, and much more. The owner has not only maintained the house in excellent condition but has made extensive improvements through the years, please check additional information to see it all. BUT WAIT! It is not just what this outstanding property! The neighborhood has so much to offer! Progressive, highly rated schools, restaurants, coffee shops and parks. 5 minutes from bustling downtown LaGrange. Need to commute? You are just 5 minutes from I-55 and 294, or a 10-minute drive or Metra ride to Chicago Loop. Don't miss it! Make an appointment now.
- Type:
- Single Family
- Sq.Ft.:
- 2,000
- Status:
- Active
- Beds:
- 3
- Year built:
- 1945
- Baths:
- 3.00
- MLS#:
- 11991968
ADDITIONAL INFORMATION
Absolutely stunning and meticulously crafted, 1518 W Plainfield Road embodies the epitome of a dream home. This immaculate white residence with black accents boasts impeccable construction and has been tastefully updated throughout. Everything from the roof to the mechanical elements and appliances is new, ensuring a modern and worry-free living experience. Completely renovated in recent years, this home features a flawless concrete driveway leading to a spacious 24'X24' garage with additional covered parking, ideal for the discerning homeowner. With a vibe that exudes charm and character, this charming two-story abode is perfect for those who appreciate the convenience of thriving towns while cherishing the tranquility of country living. Situated on a generous-sized lot spanning almost half an acre, this 1944-built home has been transformed into what feels like brand-new construction. Boasting three delightful bedrooms and first-floor living, convenience is key with everything one needs located on the main level, including laundry, kitchen, and garage access. The interior features cool wood plank-like flooring throughout, evoking a sense of vacation-like relaxation. Ascend the carpeted stairs to the upper bedroom suites. On the main level in a private area, the primary bedroom awaits with a decadent chocolate and white color palette, complete with a giant walk-in closet for fashion enthusiasts. Sophisticated smart home automations add a modern touch, featuring indoor and outdoor alarms, cameras, locks, monitoring, and motion detection for ultimate peace of mind. This home truly has it all, including proximity to an award-winning school just two blocks away and easy access to the vibrant towns of La Grange, Western Springs, Hinsdale, Clarendon Hills, and Burr Ridge Village. Don't miss your opportunity to experience the perfect blend of suburban charm and country living at 1518 W Plainfield Road. Schedule your showing today and prepare to fall in love with your new forever home.
- Type:
- Single Family
- Sq.Ft.:
- 3,434
- Status:
- Active
- Beds:
- 4
- Lot size:
- 2.22 Acres
- Year built:
- 1940
- Baths:
- 3.00
- MLS#:
- 11937018
ADDITIONAL INFORMATION
Nestled on 2 pristine acres, this 4-bed, 3-bath home is your chance to live the countryside dream. Additional lot included with a separate address. This home is the perfect blend of modern comfort and rustic charm, with ample outdoor space for all your adventures. A spacious 2.5 car garage and basement offer endless possibilities for your outdoor gear or creative projects. Inside you have roomy living spaces that seamlessly blend modern comfort with rustic charm, it's perfect for cozy family gatherings or simply enjoying a tranquil moment by one of your two gas fireplaces. The home also features hardwood floors throughout, updated kitchen appliances, a 1st floor master bedroom and many other upgrades. This property offers seclusion while being conveniently close to the shops & restaurants along LaGrange Avenue as well as the Burr Ridge Village Center. it is conveniently located just steps away from Johnson Equestrian Center & Double J Riding Club, and horses are permitted in the area. In addition you also have excellent schools and the bus picks the kids up right in front of the house. Come make this your home today! Quick close possible.
- Type:
- Single Family
- Sq.Ft.:
- 967
- Status:
- Active
- Beds:
- 1
- Year built:
- 2003
- Baths:
- 1.00
- MLS#:
- 11993306
ADDITIONAL INFORMATION
Stylish, charming and quiet 1 BR condo in the most sought-after, well maintained complex in LaGrange. Inviting, modern decor features quality finishes throughout including heated, limestone bathroom floor, clean and contemporary bamboo flooring, beautiful gas fireplace with accent lighting and a large kitchen featuring a breakfast bar, pendant lighting and glass mosaic backsplash. Unit has top of the line Renewal by Anderson windows and sliding glass door plus an upgraded air handler for both heating and A/C. Indoor heated parking with sizable garage storage unit is included. Enjoy the quiet, peaceful courtyard view while being just steps from the commuter train or a short walk to downtown LaGrange. This truly a must see gem in an ideal location.
- Type:
- Single Family
- Sq.Ft.:
- 5,756
- Status:
- Active
- Beds:
- 5
- Lot size:
- 0.36 Acres
- Year built:
- 2011
- Baths:
- 5.00
- MLS#:
- 11991481
ADDITIONAL INFORMATION
SPECTACULAR CUSTOM 3-STORY VICTORIAN Style Home built ONLY 12 years ago on approximately HALF AN ACRE (16,000 Square Feet). This SOLID BONED & ONE OF A KIND home was DESIGNED & BUILT by a Nationally renowned Architect and is approximately 5,200 Square Feet in Unincorporated La Grange Highlands with SUPER LOW TAXES! Owner specific designs and colors currently but with yours, the sky is the limit! There are 5 Bedrooms, 5 Bathrooms (3 full, 2 half) and MUST SEE IN PERSON to appreciate as the ENTIRE HOME IS CUSTOM BUILT with many SPECIAL FEATURES such as built with ability to install ELEVATOR if you want between first and second floors, 11' High CEILINGS, 14 CLOSETS (3 Walk-In), Walk-In Kitchen Pantry, MOVIE THEATER with 8 reclining seats and surround sound, 400 AMP electric service, 200 AMP Natural Gas Generator in case of power failure, Whole house Fire Sprinkler System and Alarm wired to Pleasantview Fire Department (4 blocks away), Solid Oak Doors, Oak Trim, Premium Pella Windows (96 windows), Oak Stairs and Balusters (440 Oak Balusters) to all levels. Spiral stair (oak/metal) 4 levels, Slate Flooring in Kitchen, Dining Room, and Laundry Room, Full Size Laundry machines with Electrolux Washer and Dryer (with pedestals), laundry tub, laundry chute, All SOLID Wood Cabinets, 82 4" x 9" small drawers cabinet in the kitchen (like having 84 junk drawers ;), All Bathroom Floors are MARBLE, Ceiling fans all bedrooms and Great Room and Main Porch, 3 Porches, 1 Exterior Balcony, 3 1/2 Car Heated Garage (1000 Square Feet), Barrel Vault (Book Room) with Oak Shelves and Tigerwood Flooring, Bamboo floors in First Floor Bedroom and third floor "Bell Tower", Double Sump Pump, ATTN SHOE AFFICIANADO's... a separate "Shoe Closet" (oak shelves hold 500 pair of shoes), Cathedral ceilings all second/ third floor bedrooms, Circular Front Driveway is a 2 Car Widths Wide (driveway approximately 4700 Square Feet of Parking), Concrete Driveway (Fiber mesh), Fenced back yard (Dinosaurs Negotiable), Foyer with hand painted tile (ceramic), Whirlpool tub and soaking tub, rain showers, Sitting room, dressing room, kitchenette in Master Bedroom, two fireplaces (Great Room, Master Bedroom), Stone Chimney/Fireplaces, Double Oven, Dishwasher, 4' Built-In Refrigerator, Microwave Drawer. Movie Theater / Family Room in basement is 330 Square Feet, Basement (including movie theater ) approximately 2,000 Square Feet includes the Workshop and HUGE Storage with HIGH CEILINGS, Wrap Around Front Porch and Gazebo 600 Square Feet, and Cedar Siding on the House, Garage and Porches. A+ Great location super close only 1/4 mile to Highlands Elementary & Middle Schools, straight 1 1/4 mile from Lyons Township High School South Campus, 2 1/4 Miles to LTHS North Campus & La Grange Stone Avenue Metra Train to Chicago, 1 Mile from Adventist La Grange Memorial Hospital, 1 Mile to La Grange Country Club 18 Hole Pro Golf Course, convenient access to I55-I294, nearby the Countryside Corridor, Downtown Hinsdale & Downtown La Grange Restaurants, Shopping & Parks.
- Type:
- Single Family
- Sq.Ft.:
- 1,564
- Status:
- Active
- Beds:
- 3
- Year built:
- 1924
- Baths:
- 2.00
- MLS#:
- 11974523
ADDITIONAL INFORMATION
Beautifully updated, Dutch Colonial in the charming historic district of La Grange. Conveniently located only steps away from parks, award winning schools, shops, restaurants, library, entertainment and the Metra train station. This newly insulated home offers 9 foot ceilings, crown molding and gleaming hardwood floors throughout. The kitchen is sunny and bright, with its white Shaker cabinetry, quartz countertops, stainless steel appliances and a new door to the fenced-in yard. Relax by the cozy fireplace in the living room, or continue out to the tranquil covered porch. Upstairs you will find 3 bedrooms, complete with ceiling fans and right down the hall from a gorgeous full bath. This home also possesses a full basement made up of a finished family room, ample storage space and a laundry area with an access door to the backyard.
- Type:
- Single Family
- Sq.Ft.:
- 1,250
- Status:
- Active
- Beds:
- 2
- Year built:
- 1967
- Baths:
- 2.00
- MLS#:
- 11980452
ADDITIONAL INFORMATION
Best value in downtown La Grange! This spacious 2 beds, 2 baths end unit on the Penthouse floor has stunning views of downtown La Grange. A stone's throw from downtown La Grange, metra, and schooling this location has it all! The current owner had installed Red bambo hardwood flooring throughout the unit. The bathroom has been updated with new vanity and tiles. The kitchen with sight line views to the DR and FR has custom backsplash, new appliances and new lighting. There are new high end windows throughout. The building has had several cosmetic improvements including a renovation of the lobby. The unit offers location, lifestyle and easy living at an affordable price! Although the unit does not have a deeded parking spot the current owner does rent a parking space for a small charge.
- Type:
- Single Family
- Sq.Ft.:
- 3,776
- Status:
- Active
- Beds:
- 4
- Year built:
- 2000
- Baths:
- 4.00
- MLS#:
- 11979773
ADDITIONAL INFORMATION
Relax on the huge, welcoming wrap around front porch of this custom-built brick home . The home sits on approximately a half-acre of beautifully landscaped mature green space, perfect for spending lazy summer days. This traditional 2-story home boasts over 4000 square feet with 4 generous-sized bedrooms, all with walk-in closets. The master bedroom features tray ceilings and an ensuite bathroom with a Jacuzzi tub and shower. The first floor office could be a bedroom with a first floor bathroom. Soaring ceilings, extra wide hallways and gleaming hardwood floors grace the comfortably large rooms throughout the overall open floor plan. The lower level features high ceilings, full kitchen and bathroom, heated floors and bar. Separate entrance makes for great related living space. A 3-1/2 car garage and plenty of storage complete this Countryside retreat. Highly rated Pleasantdale School district 107 and Lyons Township High School District 204. Minutes to Flagg Creek golf course, park with newer playground and splash pad and Burr Ridge mall. Low taxes, easy access to I-55 and 294. Close to Metra. Both furnaces and AC units replaced in November 2023!!
Open House:
Sunday, 4/28 6:00-8:00PM
- Type:
- Single Family
- Sq.Ft.:
- 4,800
- Status:
- Active
- Beds:
- 5
- Lot size:
- 0.89 Acres
- Year built:
- 1999
- Baths:
- 6.00
- MLS#:
- 11979417
ADDITIONAL INFORMATION
One of Indian Head Park's finest homes, discover the charm and sophistication of this custom brick/limestone country estate. Nestled on almost an acre in a prime location. Enter through a dramatic two story entry with dome plaster ceiling and one of a kind Onyx lighting fixtures. The main living room has a fireplace with double French Doors that lead to a terrace overlooking the private back yard. The home offers a very flexible floorplan with first and second floor master bedrooms; custom cabinetry throughout, granite and marble counter tops, 4 fireplaces, tray ceilings, extensive custom trim, paneling and intricate crown moldings with imported stone and wood floors. 10 foot ceilings on first floor, 9 foot ceilings on lower level and second floor. Huge finished Walk-out Lower Level with radiant floors, fireplace, bar sink, beverage refrigerator, full bath, additional French Doors to back yard. Extremely well- built, low maintenance with tile roof & copper gutters. The home's main rooms face the South allowing the home to soak up immense natural light! Set away from the main road for a perfectly quiet residence and back yard. For the Family that desires quality, value, luxury and privacy. Too many things to list - Contact us today to arrange a private showing!


© 2024 Midwest Real Estate Data LLC. All rights reserved. Listings courtesy of MRED MLS as distributed by MLS GRID, based on information submitted to the MLS GRID as of {{last updated}}.. All data is obtained from various sources and may not have been verified by broker or MLS GRID. Supplied Open House Information is subject to change without notice. All information should be independently reviewed and verified for accuracy. Properties may or may not be listed by the office/agent presenting the information. The Digital Millennium Copyright Act of 1998, 17 U.S.C. § 512 (the “DMCA”) provides recourse for copyright owners who believe that material appearing on the Internet infringes their rights under U.S. copyright law. If you believe in good faith that any content or material made available in connection with our website or services infringes your copyright, you (or your agent) may send us a notice requesting that the content or material be removed, or access to it blocked. Notices must be sent in writing by email to DMCAnotice@MLSGrid.com. The DMCA requires that your notice of alleged copyright infringement include the following information: (1) description of the copyrighted work that is the subject of claimed infringement; (2) description of the alleged infringing content and information sufficient to permit us to locate the content; (3) contact information for you, including your address, telephone number and email address; (4) a statement by you that you have a good faith belief that the content in the manner complained of is not authorized by the copyright owner, or its agent, or by the operation of any law; (5) a statement by you, signed under penalty of perjury, that the information in the notification is accurate and that you have the authority to enforce the copyrights that are claimed to be infringed; and (6) a physical or electronic signature of the copyright owner or a person authorized to act on the copyright owner’s behalf. Failure to include all of the above information may result in the delay of the processing of your complaint.
La Grange Real Estate
The median home value in La Grange, IL is $415,500. This is higher than the county median home value of $214,400. The national median home value is $219,700. The average price of homes sold in La Grange, IL is $415,500. Approximately 76.5% of La Grange homes are owned, compared to 16.83% rented, while 6.68% are vacant. La Grange real estate listings include condos, townhomes, and single family homes for sale. Commercial properties are also available. If you see a property you’re interested in, contact a La Grange real estate agent to arrange a tour today!
La Grange, Illinois 60525 has a population of 15,721. La Grange 60525 is more family-centric than the surrounding county with 37.66% of the households containing married families with children. The county average for households married with children is 30.49%.
The median household income in La Grange, Illinois 60525 is $117,610. The median household income for the surrounding county is $59,426 compared to the national median of $57,652. The median age of people living in La Grange 60525 is 39.7 years.
La Grange Weather
The average high temperature in July is 84.1 degrees, with an average low temperature in January of 17.6 degrees. The average rainfall is approximately 38.2 inches per year, with 34.8 inches of snow per year.
