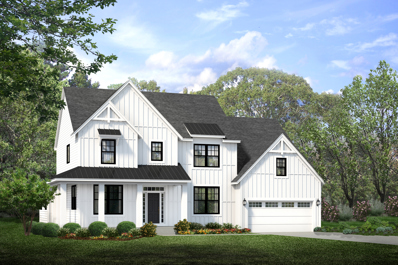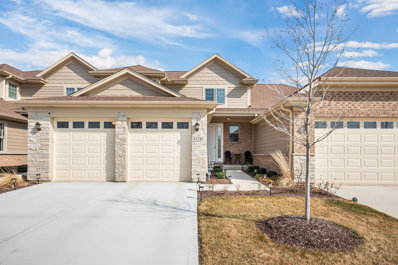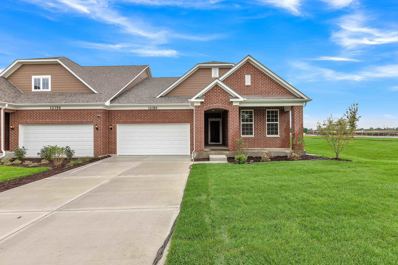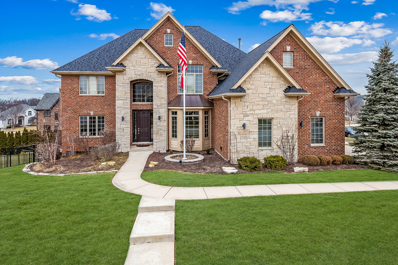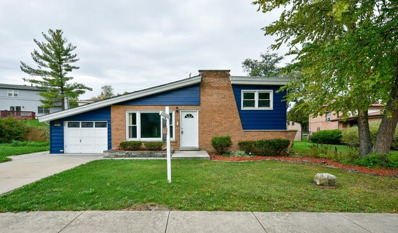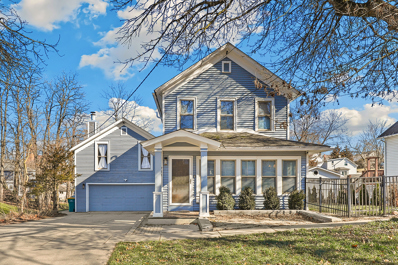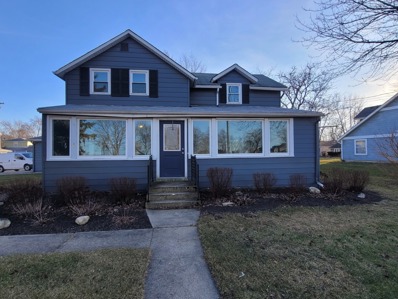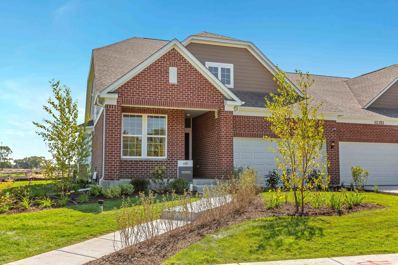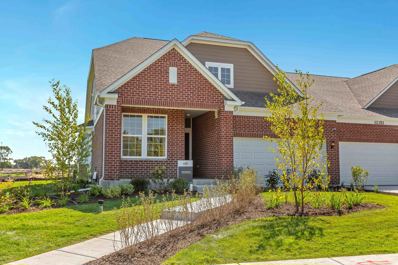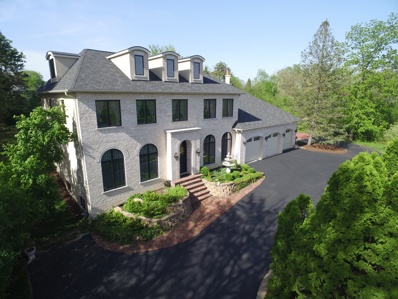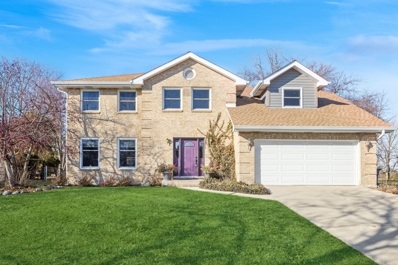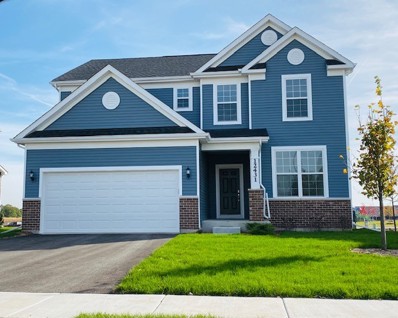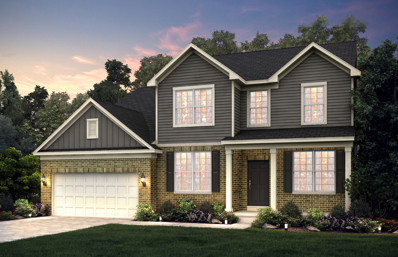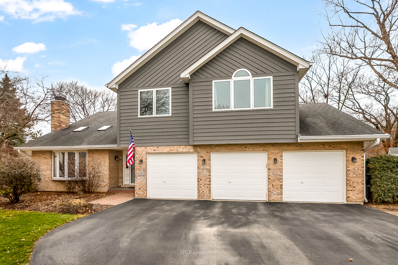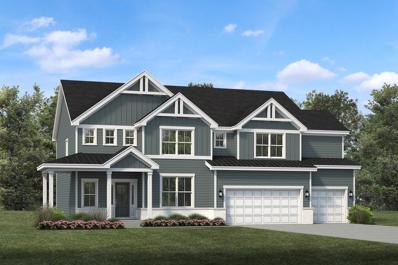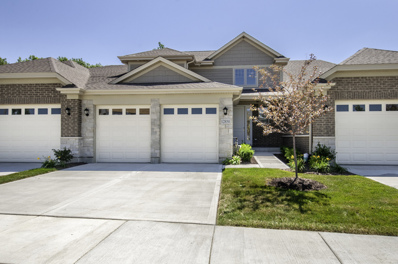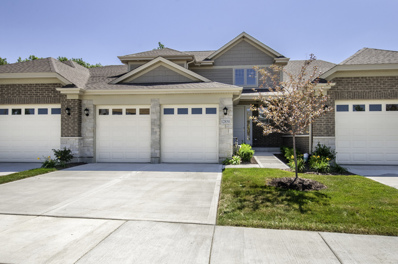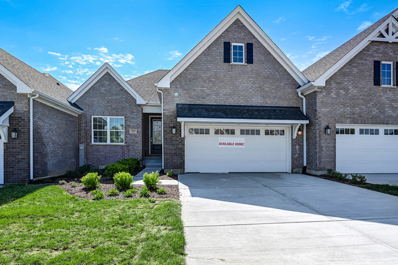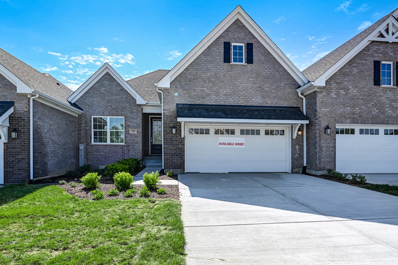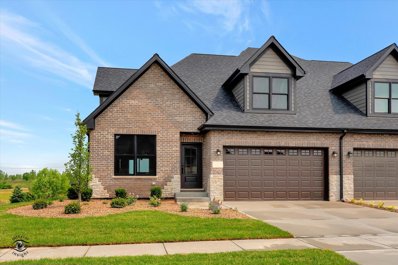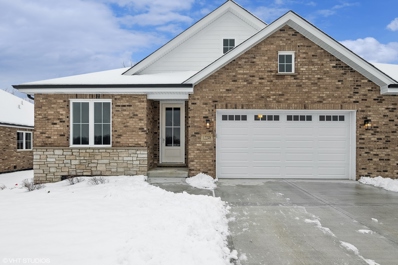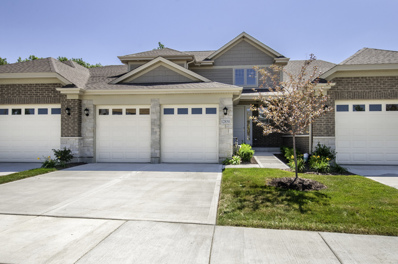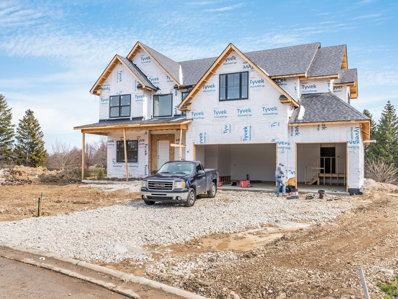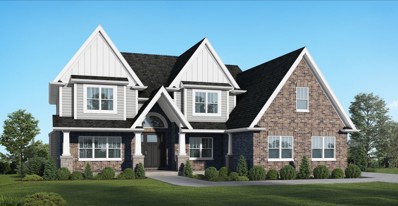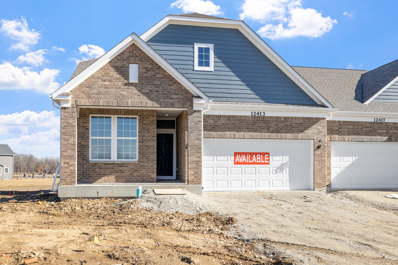Lemont IL Homes for Sale
- Type:
- Single Family
- Sq.Ft.:
- 3,029
- Status:
- Active
- Beds:
- 4
- Year built:
- 2024
- Baths:
- 3.00
- MLS#:
- 11998950
- Subdivision:
- Copper Ridge
ADDITIONAL INFORMATION
Lemont's Hot New Development COPPER RIDGE is ALMOST Sold-Out! ~ Homesite 79 ~ The Innovative TELLURIDE Floor Plan Offers a RICHLY Detailed Interior & Offers a Fine Array of CUSTOMIZABLE Options Homebuyers can Select at the Beechen & Dill DESIGN Center ~ This Energy Efficient Home is Certain to Please! ~ HERS rating of 57 ~ COPPER Ridge Homes are all ENERGY STAR CERTIFIED Homes! ~ Beechen & Dill Homes Continues their Commitment to EXCELLENCE! ~ COPPER RIDGE Offers Wide Open Spaces, Park, Bocce Ct., Putting Green & Paths! LOCATED in the Heart of Historical LEMONT & Minutes from I355 & I55! ~ Only 3/4 mile to the Vibrant Lemont Downtown Area ~ THIS HOME is SOLD but a FEW Remaining Homesites are Still Available Here in COPPER RIDGE!~
$539,000
11249 Tuscany Lane Lemont, IL 60439
- Type:
- Single Family
- Sq.Ft.:
- 1,868
- Status:
- Active
- Beds:
- 3
- Year built:
- 2021
- Baths:
- 3.00
- MLS#:
- 11996494
- Subdivision:
- Estates Of Montefiori
ADDITIONAL INFORMATION
MOVE IN READY!!! All the updates are finished. Call to see it today. Welcome to this exquisite 2-story townhome nestled in the charming town of Lemont. This thoughtfully designed residence seamlessly blends modern comforts with timeless elegance, offering a truly luxurious living experience. As you enter inside, the warmth of rich hardwood floors invites you to explore the open and inviting living spaces. The main floor boasts a captivating fireplace, creating a cozy ambiance that makes it the perfect spot to unwind or entertain guests. Every room in this townhome is adorned with custom window treatments, adding an extra layer of elegance while allowing you to control the natural light and maintain a sense of privacy. Outside, a quaint patio provides a serene space to enjoy the fresh Lemont air or entertain friends and family. The combination of stainless steel and granite elevates the kitchen's aesthetic, creating a space that is not only practical but also a visual delight. This townhome is not just a residence; it's a testament to refined living, where comfort meets style in the heart of Lemont.
$475,107
13416 Belfast Way Lemont, IL 60439
- Type:
- Single Family
- Sq.Ft.:
- 1,683
- Status:
- Active
- Beds:
- 2
- Year built:
- 2024
- Baths:
- 2.00
- MLS#:
- 11984818
ADDITIONAL INFORMATION
Welcome home to Gleneagles in Lemont school district! We offer open concept plans for today's lifestyle. THIS HOME IS TO BE BUILT. The Abbeyville ranch duplex welcomes you with beautiful finishes and great options throughout. This home features luxury vinyl plank flooring in all rooms except for the deep carpeted bedrooms. Your chef's kitchen is complete with 42" cabinets with crown molding, a large island and built-in SS appliances with white Quartz countertops. You have plenty of storage in the unfinished basement. You will love your owner's bedroom suite that is tucked away for privacy. Picture yourself relaxing in your ensuite bath after a day of golf or shopping. Your elegant bath has a double bowl vanity with quartz counter and large ceramic-tiled shower with frameless glass door plus you also have a soaking tub. You will love our upgrades like Smart Home wiring; fully sodded homesite and concrete drive. Homesite 33002 Photos of model home shown with some options not included at this price. You can still select many exciting options and beautiful finishes to customize your new home.
- Type:
- Single Family
- Sq.Ft.:
- 5,850
- Status:
- Active
- Beds:
- 5
- Lot size:
- 0.34 Acres
- Year built:
- 2004
- Baths:
- 5.00
- MLS#:
- 11989819
- Subdivision:
- Briarcliffe Estates
ADDITIONAL INFORMATION
Spectacular, CUSTOM built home, offers striking architectural design highlighted by brick and stone construction. Situated on a corner lot in the highly sought after Briarcliffe Estates of Lemont. Timeless elegance and traditional architecture distinguishes this custom home that has a completed ultra-upgraded WALKOUT basement. Inviting foyer with a dual, wrought iron staircase and opens in a home with warmth and sophistication. Formal living room and dining room are great for entertaining. Stunning, two story great room with a beautiful, corner stone fireplace and custom media center. Gourmet kitchen offers granite countertops, stainless steel appliance package, a breakfast bar for additional seating, walk-in butlers pantry, a lovely breakfast area/eat in area for additional seating and entertaining. Access off the breakfast area to the expansive Trex deck and deck post lighting, which is a perfect space for relaxation. MAIN LEVEL bedroom with an adjacent full bathroom perfect for related living or 5th bedroom. Gorgeous master suite with a gigantic walk in closet and luxurious master bathroom featuring a dual vanity, whirlpool tub and separate walk in shower. Three additional bedrooms on the second level one has its own private ensuite and the remaining two share a jack and jill bathroom. INCREDIBLE, finished WALK OUT lower level has been completely remodeled with a private, sleek, all black FULL bathroom, bedroom/office family area with a gorgeous corner, stone fireplace, state of the art CUSTOM bar with all the upgraded finishes and touches, a quaint play area for the kids or gaming and walkout access to extended brick paver patio and firepit. Expansive deck with pergola and retractable cover, direct gas line on the back patio for BBQ grill, exterior landscape lighting around the property, extensive landscaping with a flagpole and hardscape, energy saving LED lighting throughout and interior and exterior smart lighting. 3 car garage with epoxy flooring. Premium LEMONT location just minutes from shopping, dining, Metra, expressway access, CORE park district, world renowned golf courses and award winning schools. ROOF, Trex deck, pergola, patio, sump pump, exterior lighting, gas line for grill in backyard patio and nest thermostats (2021), black aluminum fencing, radon mitigation system (2020).
$375,000
22 Norton Drive Lemont, IL 60439
- Type:
- Single Family
- Sq.Ft.:
- 1,600
- Status:
- Active
- Beds:
- 3
- Lot size:
- 0.16 Acres
- Year built:
- 1959
- Baths:
- 2.00
- MLS#:
- 11989360
ADDITIONAL INFORMATION
Welcome to Modern, Unique and Ready to Move in Split Level Home with Open Floor Concept and Outstanding updates. Expansive Living Room with Vaulted Ceiling leads you into the fully Updated Kitchen featuring Soft Closing Shaker Style Cabinets wrapped up into Modern Quartz Countertop, Ultramodern Back-splash and High End Stainless Appliances. Enjoy your Breakfast on all new tile flooring, hardwood through the home and freshly pained with natural colors. 3 bedrooms and two full baths wrapped up into Designer Tiles, Vanities, Tubs and Accessories. Near Town. Home Run!
$549,900
711 Walnut Street Lemont, IL 60439
- Type:
- Single Family
- Sq.Ft.:
- 2,770
- Status:
- Active
- Beds:
- 4
- Year built:
- 1894
- Baths:
- 5.00
- MLS#:
- 11982229
ADDITIONAL INFORMATION
Here's your opportunity to own a beautifully rehabbed & unique home located within the Lemont Historic District. This very spacious home with attached & heated 2.5 car garage is situated on a nicely sized lot. Built in 1894, this property was fully (and legally) gut rehabbed in 2014 with all drawings and permits, new electrical, plumbing and drywall. All new hardwood flooring, solid core panel doors, vaulted ceilings and crown molding throughout. Kitchen with granite countertops and backsplash, 42" solid birch cabinets & built-ins, island, beverage cooler drawers, and new SS appliances. This home features 2 fireplaces, 4 bedrooms, 4.5 bathrooms, a finished basement, plus a livable finished attic--perfect for a related living situation/mini apartment. There are 3 HVAC systems & a roof heater to prevent icing. This is one home you MUST experience in person!! Conveniently located near Downtown Lemont, the Metra & schools. Schedule your showing today; this gem won't last long!!
$349,000
1120 Mccarthy Road Lemont, IL 60439
- Type:
- Single Family
- Sq.Ft.:
- 1,779
- Status:
- Active
- Beds:
- 5
- Lot size:
- 0.17 Acres
- Baths:
- 3.00
- MLS#:
- 11985071
ADDITIONAL INFORMATION
Spacious farm house in prime Lemont location. Large kitchen with appliances included. Convenient location near new splash park, schools, shopping, dining, Metra, expressway access, world renowned golf courses and more! Across the street from Park. 3 full bathrooms. Newer Kitchen and Flooring. Was rehabbed a couple years ago. You can Move right in. Tenant just moved out so there may be a little debris left. Property being sold AS IS.
$501,465
13420 Belfast Way Lemont, IL 60439
- Type:
- Single Family
- Sq.Ft.:
- 1,577
- Status:
- Active
- Beds:
- 2
- Year built:
- 2024
- Baths:
- 2.00
- MLS#:
- 11983080
ADDITIONAL INFORMATION
Welcome home to Gleneagles in Lemont school district! We offer open concept plans for today's lifestyle. THIS HOME IS TO BE BUILT. The gorgeous Provence ranch duplex welcomes you with beautiful finishes and great options throughout. This home features luxury vinyl plank flooring in all rooms except for the deep carpeted bedrooms. Your chef's kitchen is complete with 42" cabinets with crown molding, a large island and built-in SS appliances with white Quartz countertops. You have plenty of storage in the unfinished basement. You will love your owner's bedroom suite that is tucked away for privacy. Picture yourself relaxing in your ensuite bath after a day of golf or shopping. Your elegant bath has a double bowl vanity with quartz counter and large ceramic-tiled shower with frameless glass door plus you also have a soaking tub. You will love our included features like Smart Home wiring; fully sodded homesite and concrete drive. Homesite 33001 Photos of model home shown with some options not included at this price. You can still select many exciting options and beautiful finishes to customize your new home.
$552,118
12445 Portrush Lane Lemont, IL 60439
- Type:
- Single Family
- Sq.Ft.:
- 1,712
- Status:
- Active
- Beds:
- 2
- Year built:
- 2024
- Baths:
- 2.00
- MLS#:
- 11984801
ADDITIONAL INFORMATION
Welcome home to Gleneagles in Lemont school district! We offer open concept plans for today's lifestyle. THIS HOME IS TO BE BUILT. The gorgeous Provence ranch duplex welcomes you with beautiful finishes and great options throughout. This home features luxury vinyl plank flooring in all rooms except for the deep carpeted bedrooms. Your chef's kitchen is complete with 42" cabinets with crown molding, a large island and built-in SS appliances with white Quartz countertops. You have plenty of storage in the unfinished basement. You will love your owner's bedroom suite that is tucked away for privacy. Picture yourself relaxing in your ensuite bath after a day of golf or shopping. Your elegant bath has a double bowl vanity with quartz counter and large ceramic-tiled shower with frameless glass door. You have a bright air sunroom to enjoy year around. You will love our included features like Smart Home wiring; fully sodded homesite and concrete drive. Homesite 28701. Photos of model home shown with some options not included at this price. You can still select many exciting options and beautiful finishes to customize your new home.
$1,025,000
14825 131st Street Lemont, IL 60439
- Type:
- Single Family
- Sq.Ft.:
- 3,544
- Status:
- Active
- Beds:
- 5
- Lot size:
- 0.86 Acres
- Year built:
- 2013
- Baths:
- 4.00
- MLS#:
- 11982423
ADDITIONAL INFORMATION
Exquisite, custom masterpiece appointed with upper echelon fixtures, finishes and treatments. Stunning architectural design will transcend the ages. Designer decor done with sophisticated elegance. Gourmets dream kitchen with furniture quality cabinetry and stainless steel appliances. First floor bedroom with full bath. Formal dining room. Solid doors and upgraded mill work throughout. Luxurious master suite with fireplace, balcony overlooking verdant grounds and private glamour bath. Spacious bedrooms with ample closet space. Picturesque grounds with mature trees, covered patio, flowering beds, basketball court and additional parking. 4 car garage. Premium location just minutes from shopping, dining, Metra, expressway access, parks and National Blue Ribbon Award Recipient, Lemont High School. HOME IS BEING SOLD FULLY FURNISHED. Exceptional buy for this one of a kind offering.
$575,000
640 Kruk Street Lemont, IL 60439
- Type:
- Single Family
- Sq.Ft.:
- 2,800
- Status:
- Active
- Beds:
- 4
- Lot size:
- 0.29 Acres
- Year built:
- 1988
- Baths:
- 3.00
- MLS#:
- 11960025
- Subdivision:
- Hilltop Estates
ADDITIONAL INFORMATION
Situated in the coveted Hilltop Estates subdivision a few houses down from the park is this gorgeous brick two-story home nestled amongst a private, wooded setting. As you walk up to the front door you are greeted by the elegant light-brick exterior & charming front door. You are welcomed into the home right into the sunny foyer. With a familiar floorplan that is both functional & welcoming, you'll feel right at home here. The living & dining rooms were designed for effortless entertaining & feature wide-plank hardwood floors that are carried throughout the main floor. The stunning kitchen was remodeled in 2013 & features abundant "Knotty Alder" cabinetry, neutral granite countertops, all stainless-steel appliances, an island with storage drawers, updated pendant lighting, & Anderson sliding door to the backyard. The kitchen flows seamlessly into the cozy family room with vaulted ceiling & skylights, brick floor-to-ceiling wood burning fireplace, bar with sink & wine storage, & picturesque views of the wooded backyard. Also on the main floor is a convenient laundry room with door to side yard & a powder room with newer countertop & sink (2023). A few steps upstairs leads you to the spacious primary suite with huge, full bathroom featuring double sinks (faucets new in 2023), a soaking tub with jets, & step-in shower with new tile (2021). The other three bedrooms upstairs are spacious & feature plenty of storage space. The additional bedrooms are serviced by a NEWLY REMODELED full bathroom (2022) with porcelain tile floors, updated vanity with marble countertop, & shower/tub with tile surround & built-in soap shelf. The large basement is a blank canvas, ready to be finished for additional living space or left as storage space. The basement also features a large concrete crawl space for additional storage. The backyard is a private oasis, perfect for experiencing the beauty of all the seasons. Plus, the home is only a few houses away from the neighborhood park! The sellers have lovingly maintained this home throughout the years & there are SO MANY NEW items, including: brand new roof (2022), new "leaf shelter system" on gutters (2022), new skylights (2022), new blown-in insulation in attic (2022), new front door (2022), new second floor full bathroom (2022), new water heater (2021), new dishwasher (2020), newer Hardie Board siding (2019 in back & 2016 in front), newer 2nd floor vinyl windows (2018), newer kitchen & appliances (2013), newer wide-plank hardwood floors (2013), newer 1st floor Anderson casement windows & sliding glass door (2011). Highly rated Blue Ribbon award winning Lemont 113A & 210 school districts. Minutes from vibrant downtown Lemont & The Forge Adventure Park. Close to world renowned golf courses & abundant shopping, dining, & transportation options - all within 30 miles of Chicago. Sellers are offering a "Diamond" HWA Home Warranty. This is one incredible opportunity you will NOT want to miss!
$576,288
12656 Rossaveal Way Lemont, IL 60439
Open House:
Saturday, 4/27 6:00-8:00PM
- Type:
- Single Family
- Sq.Ft.:
- 2,391
- Status:
- Active
- Beds:
- 3
- Year built:
- 2024
- Baths:
- 3.00
- MLS#:
- 11978169
- Subdivision:
- Gleneagles
ADDITIONAL INFORMATION
Welcome home to Gleneagles in Lemont school district! We offer open concept plans for today's lifestyle. THIS HOME IS TO BE BUILT. The Newberry is an exceptional two-story family home with enhanced vinyl plank flooring in all rooms except for the deep carpeted bedrooms and the gathering room. Your gourmet kitchen has SS appliances, a large island with room for seating plus a pantry. You have plenty of storage in the unfinished basement with bath plumbing rough-in. You have a flex room that you can use as you need - den, office, etc. Your owner's bedroom suite has all the room you want and comes with an oversize walk-in closet. Your private bath has a double bowl vanity with quartz counter and shower with glass door. The laundry is conveniently located on the 2nd floor. There is a loft that is perfect for family games or movie night. Completing the 2nd floor, you have two additional bedrooms and a family bath. Homesite 14. Photos of similar home shown with some options not available at this price. You can select your own options and finishes to make this your perfect family home.
$651,647
12528 Maggie Drive Lemont, IL 60439
- Type:
- Single Family
- Sq.Ft.:
- 3,126
- Status:
- Active
- Beds:
- 4
- Year built:
- 2024
- Baths:
- 3.00
- MLS#:
- 11978175
- Subdivision:
- Gleneagles
ADDITIONAL INFORMATION
Welcome home to Gleneagles in Lemont school district! We offer open concept plans for today's lifestyle. THIS HOME IS TO BE BUILT. The Riverton features enhanced vinyl plank flooring in all rooms except for the deep carpeted bedrooms. Your chef's kitchen is complete with SS appliances, granite counters, a large island with pendant lights and a pantry. You have a great kitchen office that is perfect for homework or shopping lists. There is a separate formal dining room. You have plenty of storage in the unfinished basement with bath plumbing rough-in. You will love your owner's bedroom suite that is tucked away for privacy. Picture yourself relaxing in your ensuite bath after a day of golf or shopping. Your elegant bath has a double bowl vanity with quartz counter and large tiled shower with glass door. Designer touches include wrought iron rail and spindle stairway and Smart Home technology wiring. Homesite 217. Photos of similar are home shown with some options not included at this price. We offer exciting options and beautiful finishes you can select to customize your new home.
$699,900
1020 Edgewood Court Lemont, IL 60439
- Type:
- Single Family
- Sq.Ft.:
- 2,675
- Status:
- Active
- Beds:
- 3
- Lot size:
- 0.31 Acres
- Year built:
- 1990
- Baths:
- 4.00
- MLS#:
- 11974510
- Subdivision:
- Timberline Estates
ADDITIONAL INFORMATION
Welcome to your sanctuary at Timberline Estates Oasis. This exquisite residence is tucked away on a private, lightly wooded .30-acre cul-de-sac lot, fenced in for ultimate privacy, and features a luxurious 32 x 22 heated inground pool, perfect for relaxing and entertaining. Step inside this meticulously maintained home through its vaulted entryway, which sets the tone for the spacious and inviting open floorplan. The living room boasts a cozy fireplace, while the dining room features vaulted ceilings and a skylight, bathing the space in natural light. The gourmet-sized kitchen is a chef's dream, complete with a central island, elegant stone countertops, a pantry, and a convenient breakfast nook that leads to a 4-season sunroom. Adjacent to the kitchen is the family room, where another fireplace awaits, and triple glass doors provide easy access to the paver patio and the inviting pool area. Convenience meets functionality with the main floor, full bath and laundry/mudroom located just off the garage entrance. The second floor offers a grand master suite, complete with a spacious walk-in closet, a private outdoor balcony overlooking the rear yard, and a luxurious bathroom featuring double sinks, heated towel racks, and a full-body spray shower system. Two additional generously sized bedrooms share a well-appointed full bathroom, illuminated by yet another skylight. Recently finished, the basement offers additional living space with exterior access, a recreation room, a convenient half bath, and two large storage rooms, providing ample space for all your needs. With a three-car garage offering plenty of room for your vehicles and recreational toys, this home truly has it all. Don't miss your opportunity to experience the epitome of luxury living. Great location. Minutes to downtown Lemont which offers great dining, brewery, The Forge adventure park, biking trails and more! Highly rated Lemont schools and Blue Ribbon Lemont High School. LIVE & ENJOY! Pool is OPEN!
- Type:
- Single Family
- Sq.Ft.:
- 3,066
- Status:
- Active
- Beds:
- 4
- Year built:
- 2024
- Baths:
- 3.00
- MLS#:
- 11972900
- Subdivision:
- Copper Ridge
ADDITIONAL INFORMATION
COPPER RIDGE of Lemont, Located on One of the HIGHEST Lemont Elevations & Surrounded by NATURAL Beauty ~ PROPOSED BRIGHTON Floor Plan on Homesite 66 will have a Lower-Level Look-OUT & Includes a THREE Car Garage! ~ Covered Porch Entry ~ An Impressive 3066 Sq ft of OPEN Concept Design With 9' Ceilings on the First Floor ~ 7" Engineered HARDWOOD From the Foyer thru Kitchen, Dinette, Powder Room and First Floor Hallways ~ The BRIGHTON Features Large Island Entertainer's ISLAND Kitchen & Large Pantry ~ Formal Dining Room ~ The FAMILY Room offers a Fireplace Option ~ Large Mudroom/Drop Zone Off the 3 Car Garage ~ This is a FOUR Bedroom Home (Optional 2nd Floor Bonus Room) ~ The Owners Suite Comes with a Vaulted Tray Ceiling, Shower, Free-standing Tub & Dual Vanities & TWO Walk-In Closets ~ The Additional THREE Bedrooms ALL have Walk-In Closets ~ Family Friendly Hall Bath with Dual Vanities ~ Convenient 2nd Floor Laundry Room ~ NEW Homeowners will MAKE all Interior Selections with a Design Consultant at the Beechen & Dill Design Center in Burr Ridge ~ A Fine Array of Custom Options are Available to choose from Including Lower-Level Finish Packages to Personalize your NEW HOME! ~ All COPPER Ridge Homes are ENERGY STAR CERTIFIED! ~ This is PROPOSED New Construction & Built with Builder Contract ~ PHOTOS are From Prior Builder Models showing Some Builder Options/Upgrades ~ COPPER RIDGE offers Wide open spaces, PARK, BOCCE Ct. Putting Green & PATHS & Located in the Heart of Historical Lemont! Only 3/4mile to Vibrant Downtown Lemont ~ COPPER RIDGE is Accessible to I355, I55, Plus an EZ ride to Both O'Hare & Midway Airports & Downtown Chicago ~ ONLY 19 Single Family Homesites Here, ONLY limited Single Family Homesites still available ~ Do NOT Delay if you are thinking of BUILDING Here ~ Homes Here are Selling Quickly!~ List Price Includes the lot Premium, Elevation Upgrade & Look-Out Basement for this Proposed New Construction ~
$514,900
11285 Tuscany Lane Lemont, IL 60439
- Type:
- Single Family
- Sq.Ft.:
- 1,848
- Status:
- Active
- Beds:
- 3
- Year built:
- 2024
- Baths:
- 3.00
- MLS#:
- 11973209
- Subdivision:
- Estates Of Montefiori
ADDITIONAL INFORMATION
NEW CONSTRUCTION *TO BE BUILT* 2-Story townhome with main floor master ensuite in the desirable development of the Estates of Montefiori! At first glance, you will be impressed by the quality and design of the open floorplan that includes vaulted ceilings, oversized sliding patio doors with triple palladium transom window and skylights that welcome in tons of warm, natural light. Generous standards include 42" upper kitchen cabinets, granite/quartz countertops and Kohler fixtures throughout, common area hardwood and a main floor laundry/mud room. The second floor boasts bedrooms 2 & 3 with jack-n-jill bath and a loft perfect for a home office or reading nook. Standard 9' basement with 3-piece bath rough-in can be finished as an upgrade with one of our custom packages. Located in charming and historic Lemont, this development is only minutes to shopping, restaurants, The Forge outdoor adventure facility, expressways and Metra train station; less than an hour to O'Hare & Midway airports. (Photos are of Staged Sales Model - shown by appointment only.) LOT 31
$514,900
11281 Tuscany Lane Lemont, IL 60439
- Type:
- Single Family
- Sq.Ft.:
- 1,848
- Status:
- Active
- Beds:
- 3
- Year built:
- 2024
- Baths:
- 3.00
- MLS#:
- 11973200
- Subdivision:
- Estates Of Montefiori
ADDITIONAL INFORMATION
NEW CONSTRUCTION *TO BE BUILT* 2-Story townhome with main floor master ensuite in the desirable development of the Estates of Montefiori! At first glance, you will be impressed by the quality and design of the open floorplan that includes vaulted ceilings, oversized sliding patio doors with triple palladium transom window and skylights that welcome in tons of warm, natural light. Generous standards include 42" upper kitchen cabinets, granite/quartz countertops and Kohler fixtures throughout, common area hardwood and a main floor laundry/mud room. The second floor boasts bedrooms 2 & 3 with jack-n-jill bath and a loft perfect for a home office or reading nook. Standard 9' basement with 3-piece bath rough-in can be finished as an upgrade with one of our custom packages. Located in charming and historic Lemont, this development is only minutes to shopping, restaurants, The Forge outdoor adventure facility, expressways and Metra train station; less than an hour to O'Hare & Midway airports. (Photos are of Staged Sales Model - shown by appointment only.) LOT 31
Open House:
Saturday, 4/27 4:00-9:00PM
- Type:
- Single Family
- Sq.Ft.:
- 1,503
- Status:
- Active
- Beds:
- 2
- Year built:
- 2024
- Baths:
- 2.00
- MLS#:
- 11970648
ADDITIONAL INFORMATION
OPPORTUNITY TO OWN NEW RANCH TOWNHOME BUILD BY PRESTIGIOUS AND REPUTABLE BEECHEN AND DILL HOMES, winner of 2024 Builders of Choice Award. This home will be ready to close at the end of MAY'24. SIENNA Floor Plan-1503 sqft on main level, with FULL 9' ceiling BASEMENT. 2 spacious BEDROOMS, 2 LUXURIOUS BATHROOMS AND FULL BASEMENT is roughed-in for future bath. OPEN CONCEPT - FAMILY ROOM, DINETTE AND KITCHEN - perfect for entertaining and family gatherings. 2 Car Garage & Concrete Driveway with CONCRETE PATIO. VAULTED CEILINGS IN FAMILY ROOM AND OWNER'S BEDROOM. HIGH-END, HIGH-QUALITY FINISHES THROUGHOUT THE HOUSE! DESIGNED with newest and latest trends in mind! ENERGY EFFICIENT CERTIFIED! SPECTACULAR NEW COMMUNITY located on top of Lemont, surrounded by mature trees with access path to Heritage Woodlands Sanctuary - 1.6-mile walking trails and access to playground and dog park. Walking distance or few minutes' drive, to DOWNTOWN LEMONT and TRAIN STATION. COMMUNITY also offers PARK with PUTTING GREEN AND 2 BOCCE BALL COURTS! PHOTOS from previous home build in COPPER RIDGE . DON'T WAIT - COMMUNITY IS OVER 65% SOLD OUT!!!
- Type:
- Single Family
- Sq.Ft.:
- 1,503
- Status:
- Active
- Beds:
- 2
- Year built:
- 2024
- Baths:
- 2.00
- MLS#:
- 11970540
ADDITIONAL INFORMATION
OPPORTUNITY TO OWN NEW RANCH TOWNHOME WITH WALK-OUT BASEMENT BUILD BY PRESTIGIOUS AND REPUTABLE BEECHEN AND DILL HOMES, winner of 2024 Builder of Choice Award! ONE OF THE LAST HOMES LOCATED ON THE QUIET CUL-DE-SAC AND RIGHT NEXT TO THE HERITAGE WOODLANDS SANCTUARY! This home will be ready to close at the end of APRIL'24. SIENNA Floor Plan-1503 sqft on main level, with FULL WALK-OUT 9' ceiling BASEMENT. 2 spacious BEDROOMS, 2 LUXURIOUS BATHROOMS AND FULL BASEMENT is roughed-in for future bath. OPEN CONCEPT - FAMILY ROOM, DINETTE AND KITCHEN - perfect for entertaining and family gatherings. 2 Car Garage & Concrete Driveway with Trex-deck off main level and concrete patio off basement level. VAULTED CEILINGS IN FAMILY ROOM AND OWNER'S BEDROOM. HIGH-END, HIGH-QUALITY FINISHES THROUGHOUT THE HOUSE! DESIGNED with newest and latest trends in mind! ENERGY EFFICIENT CERTIFIED! SPECTACULAR NEW COMMUNITY located on top of Lemont, surrounded by mature trees with access path to Heritage Woodlands Sanctuary - 1.6-mile walking trails and access to playground and dog park. Walking distance or few minutes' drive, to DOWNTOWN LEMONT and TRAIN STATION. COMMUNITY also offers PARK with PUTTING GREEN AND 2 BOCCE BALL COURTS! PHOTOS from COPPER RIDGE SIENNA MODEL. DON'T WAIT - COMMUNITY IS OVER 65% SOLD OUT!!!
$675,000
16471 Kayla Drive Lemont, IL 60439
- Type:
- Single Family
- Sq.Ft.:
- 2,873
- Status:
- Active
- Beds:
- 4
- Year built:
- 2023
- Baths:
- 4.00
- MLS#:
- 11969446
ADDITIONAL INFORMATION
PICTURES OF ANOTHER UNIT. Anticipated completion Late Spring 2024. Come see this beautiful, upscale new build before it is gone! The first floor features 9-foot ceilings throughout, an open concept kitchen, dining, and great room with vaulted ceilings, an office, and a primary suite with an amazing walk-in shower and closet. The second floor features a SECOND primary bedroom with an en suite, two more oversized bedrooms, another full bath, and a loft to use as you see fit. The full-sized lookout basement is ready for your finishing touches with its 9-foot ceilings and brand-new mechanicals. Other units are ready to be purchased with your customized finishings as well. These lots are located in a prime Lemont location. Easy access to highways, schools, parks, and many other amenities.
- Type:
- Single Family
- Sq.Ft.:
- 1,900
- Status:
- Active
- Beds:
- 2
- Year built:
- 2024
- Baths:
- 3.00
- MLS#:
- 11963107
ADDITIONAL INFORMATION
Sold before print.
$489,900
11191 Tuscany Lane Lemont, IL 60439
- Type:
- Single Family
- Sq.Ft.:
- 1,848
- Status:
- Active
- Beds:
- 3
- Year built:
- 2024
- Baths:
- 3.00
- MLS#:
- 11961499
- Subdivision:
- Estates Of Montefiori
ADDITIONAL INFORMATION
Just broke ground for this PRESALE TOWNHOME. Still time to select your custom finishes! DESIGNED FOR FIRST FLOOR LIVING this 2-STORY W/1ST FLOOR PRIMARY BEDROOM SUITE offers all the upscale amenities you expect in a new home. Exquisite quality and design are evident the moment you enter this beautiful Modesto model. Natural light pours into the main floor greatroom through the oversized glass door, palladium windows & skylights in the soaring vaulted ceilings. Standard features include common area hardwood floors, 42" kitchen upper cabinets, kitchen appliance package, granite/quartz counters throughout, Kohler fixtures, 2.5c attached garage, main floor laundry/mudroom, 9' roughed in basement and more. Upstairs you'll find spacious guest quarters including 2 bedrooms both with walk-in closets, Jack-n-Jill bath and a cozy loft ideal for your library or home office. To assist in coordinating the look of your new home, ALL PURCHASES INCLUDE THE SERVICES OF THE BUILDER'S PROFESSIONAL INTERIOR DESIGNER who will accompany you on your private shopping trip. Located in charming and historic Lemont, this development is only minutes to shopping, restaurants, The Forge outdoor adventure facility, expressways and Metra train station; less than an hour to O'Hare & Midway airports. (Photos are of Sales Model - shown by appointment only.) Last townhome available on LOT 35
$1,325,000
12735 Caruso Court Lemont, IL 60439
- Type:
- Single Family
- Sq.Ft.:
- 3,575
- Status:
- Active
- Beds:
- 4
- Lot size:
- 0.41 Acres
- Year built:
- 2024
- Baths:
- 4.00
- MLS#:
- 11961122
- Subdivision:
- Derby Pines
ADDITIONAL INFORMATION
Newly to be built home in Derby Pines with a spacious kitchen and great room. It boasts four bedrooms, 3.5 baths, a first-floor study, and a media room. The property includes a three-car garage and lookout basement. Conveniently situated in the Derby Pines community in Lemont is just minutes away from I-355 and I-55, as well as within a 30-minute drive of Midway and O'Hare airports. Lemont is renowned for its world-class golf courses, including Cog Hill and the Pete Dye-designed Ruffled Feathers. Additionally, it is home to the award-winning Lemont High School.
$1,175,000
12744 Caruso Court Lemont, IL 60439
- Type:
- Single Family
- Sq.Ft.:
- 3,244
- Status:
- Active
- Beds:
- 4
- Year built:
- 2024
- Baths:
- 4.00
- MLS#:
- 11961113
- Subdivision:
- Derby Pines
ADDITIONAL INFORMATION
READY NOW new construction. The brilliant construction of our custom home at 12744 Caruso Court, located in the luxury neighborhood of Derby Pines features magnificent modern touches to the traditional home style. Upon entering, this stunning single-family home amazes with its graceful foyer with a gorgeous staircase. Right before the staircase is an entryway into the formal living room/office flex space of the home. Formal dining room that is exquisitely framed with custom molding. Continuing into the home, the spacious open-concept great room is framed with massive windows for an abundant amount of natural light to brighten this living space. In the center of the great room is a large fireplace with custom millwork that adds a warm touch. The great room flows seamlessly into the fully customized gourmet kitchen that is equipped with professional stainless-steel appliances, an oversized kitchen island, custom cabinets, large walk-in pantry and a spacious breakfast room. The remainder of the first floor holds a stylish powder room, and a roomy mudroom room with convenient access to the 3-car garage of the home. The magnificent staircase leads upstairs to the second floor where all four bedrooms of the home are situated. The expansive master bedroom is furnished with an airy spacious feel for a room made to be a sleeping sanctuary. The master bedroom also has ample room in its massive walk-in closet. Its en suite bathroom is spa-inspired with custom cabinetry, distinctive lighting selections, custom tile work. This spectacular bathroom features his and hers sinks and more. Two of the three remaining bedrooms are connected by a jack and jill bathroom, and the final bedroom has its own full bathroom, with all three bedrooms each having large closets. Ready for delivery NOW!
$554,000
12413 Portrush Lane Lemont, IL 60439
- Type:
- Single Family
- Sq.Ft.:
- 1,737
- Status:
- Active
- Beds:
- 2
- Year built:
- 2024
- Baths:
- 2.00
- MLS#:
- 11959168
- Subdivision:
- Gleneagles
ADDITIONAL INFORMATION
Welcome to your Brand NEW low-maintenance home in the Gleneagles Community in Lemont! Nestled in a peaceful neighborhood, this home offers the ideal blend of relaxation, convenience, and elegance. This Provence home is ready for immediate occupancy and offers a spacious and open floor plan with a stunning kitchen, enormous family room and tranquil sunroom that looks out at open space offering you peaceful privacy! As you approach the front door, you will notice a brick covered front porch perfect for relaxing outside. When you step inside, you are greeted by gorgeous, enhanced vinyl plank flooring throughout. The single-story design ensures easy accessibility with almost everything on the first floor including laundry. In the front of the home, you will find the second bedroom and second full bathroom with quartz countertops. Just past your entry closet, you will be blown away by your stunning new kitchen, a chef's delight with quartz countertops and stainless steel appliances including a wall oven and microwave and an impressive cooktop and hood vent. The kitchen's walk-in pantry is sure to please. Directly adjacent to the kitchen is your dining area which is large enough to accommodate most formal dining sets with three beautiful windows for sunlight to come streaming in! As you continue walking you reach the enormous 14' x 18' family room that can be cozy enough for casual enjoyment and large enough to host a party! At the end of a long day, you'll want to go relax in your private sunroom that looks out to open space! The primary bedroom also looks out to open space, is generously sized and includes the same beautiful floors, an enormous walk-in closet, and a bathroom with a raised double bowl quartz vanity, and a beautiful step-in shower! On the opposite side of the kitchen, you will find the entrance to the garage, a mudroom with a large closet, and your main-floor laundry room with a utility sink for convenience! As you head down to the English Basement, you will be amazed by how much space is offered by the full basement with 9' foot ceilings and windows that look out on the ground floor to bring in natural sunlight! The basement also includes a large room perfect for storage. Everything is NEW! That means you have a new roof, new furnace, new air conditioner, new water heater, and all new appliances! This home comes with one of the best warranties in the home building industry - 1 year on all workmanship, 2 years of coverage on your mechanicals, 5 years of coverage against water infiltration, and a 10-year structural warranty AND all warranties are transferrable! Moving into a new home with this kind of warranty coverage gives peace of mind! The Gleneagles subdivision feeds into the highly regarded Lemont School District. The amenities within the Gleneagles subdivision include a 5-acre park with a large playground, a basketball court, 2 pickleball courts, bean bag stands, 3 putting greens, and over 2.5 miles of walking paths! Downtown Lemont is only 3 miles away and offers many great restaurants, shopping, and coffee shops. Gleneagles is 17 miles to Midway Airport, 29 miles to O'Hare Airport, 3 miles to the Metra Train, 6 miles to I355, and 7 miles to I55. This home and community are in the ideal locations! Request your showing before this home is Sold!


© 2024 Midwest Real Estate Data LLC. All rights reserved. Listings courtesy of MRED MLS as distributed by MLS GRID, based on information submitted to the MLS GRID as of {{last updated}}.. All data is obtained from various sources and may not have been verified by broker or MLS GRID. Supplied Open House Information is subject to change without notice. All information should be independently reviewed and verified for accuracy. Properties may or may not be listed by the office/agent presenting the information. The Digital Millennium Copyright Act of 1998, 17 U.S.C. § 512 (the “DMCA”) provides recourse for copyright owners who believe that material appearing on the Internet infringes their rights under U.S. copyright law. If you believe in good faith that any content or material made available in connection with our website or services infringes your copyright, you (or your agent) may send us a notice requesting that the content or material be removed, or access to it blocked. Notices must be sent in writing by email to DMCAnotice@MLSGrid.com. The DMCA requires that your notice of alleged copyright infringement include the following information: (1) description of the copyrighted work that is the subject of claimed infringement; (2) description of the alleged infringing content and information sufficient to permit us to locate the content; (3) contact information for you, including your address, telephone number and email address; (4) a statement by you that you have a good faith belief that the content in the manner complained of is not authorized by the copyright owner, or its agent, or by the operation of any law; (5) a statement by you, signed under penalty of perjury, that the information in the notification is accurate and that you have the authority to enforce the copyrights that are claimed to be infringed; and (6) a physical or electronic signature of the copyright owner or a person authorized to act on the copyright owner’s behalf. Failure to include all of the above information may result in the delay of the processing of your complaint.
Lemont Real Estate
The median home value in Lemont, IL is $537,526. This is higher than the county median home value of $214,400. The national median home value is $219,700. The average price of homes sold in Lemont, IL is $537,526. Approximately 77.08% of Lemont homes are owned, compared to 18.19% rented, while 4.73% are vacant. Lemont real estate listings include condos, townhomes, and single family homes for sale. Commercial properties are also available. If you see a property you’re interested in, contact a Lemont real estate agent to arrange a tour today!
Lemont, Illinois has a population of 16,780. Lemont is more family-centric than the surrounding county with 40.87% of the households containing married families with children. The county average for households married with children is 30.49%.
The median household income in Lemont, Illinois is $91,056. The median household income for the surrounding county is $59,426 compared to the national median of $57,652. The median age of people living in Lemont is 44.3 years.
Lemont Weather
The average high temperature in July is 84.1 degrees, with an average low temperature in January of 17.6 degrees. The average rainfall is approximately 38.2 inches per year, with 34.8 inches of snow per year.
