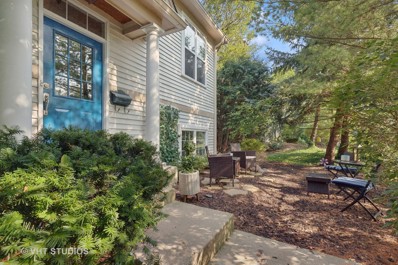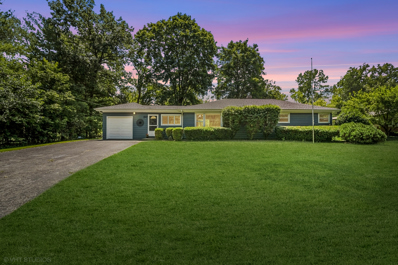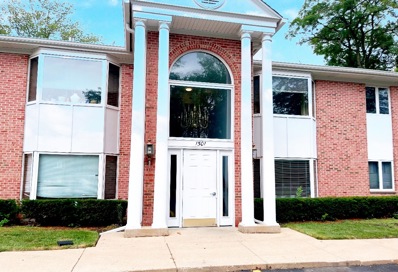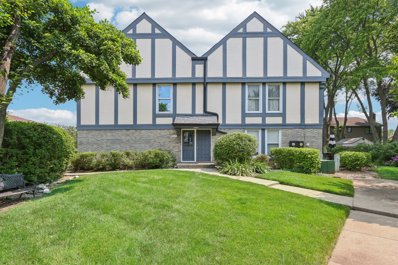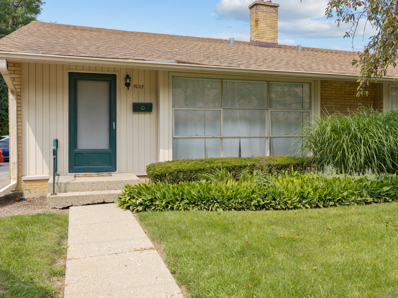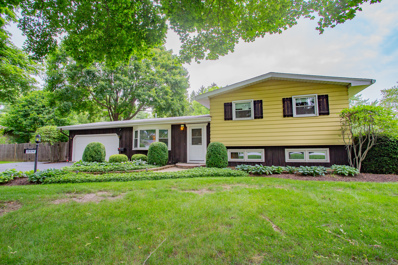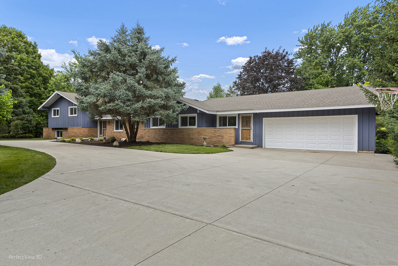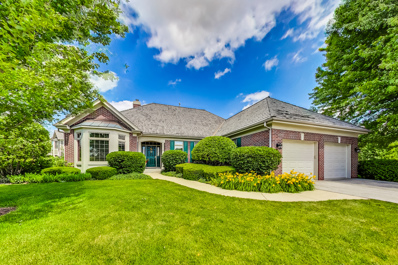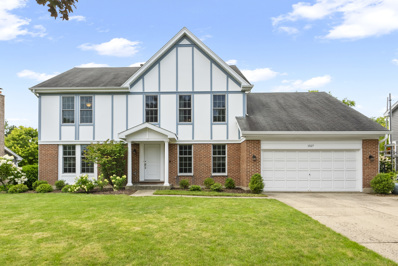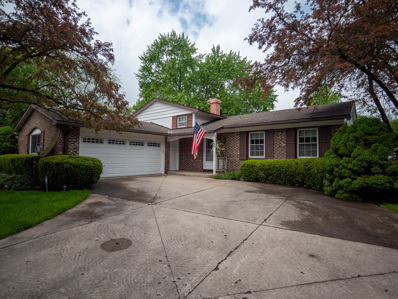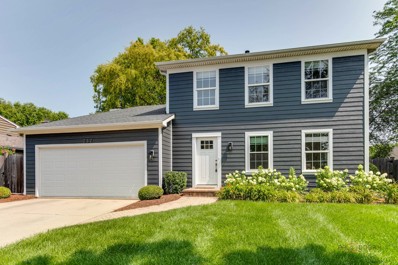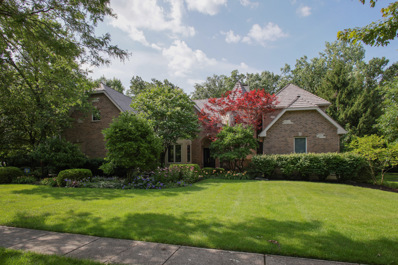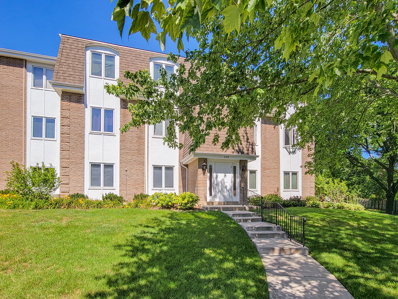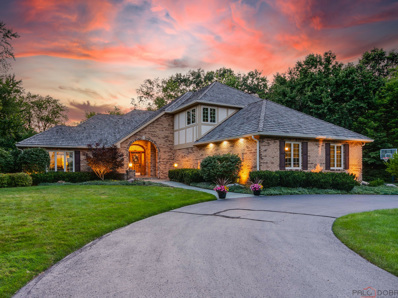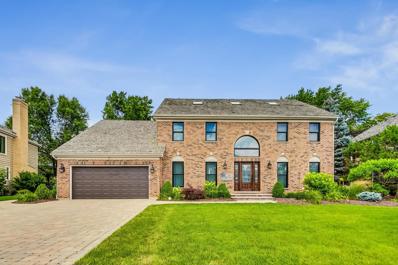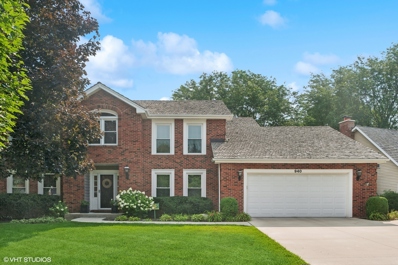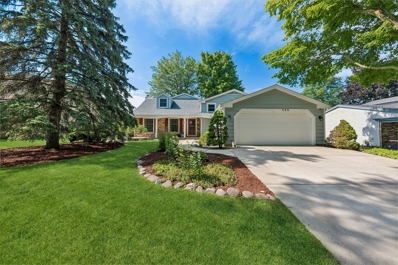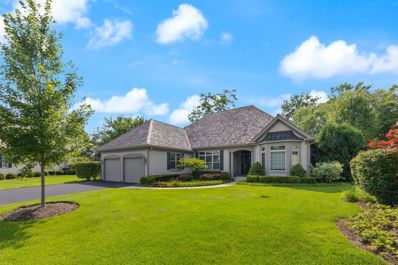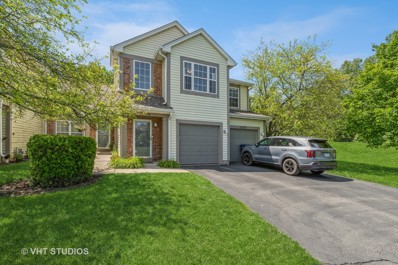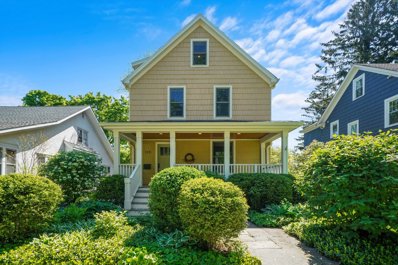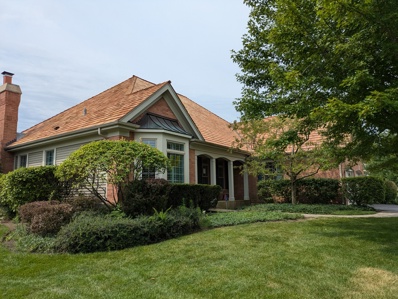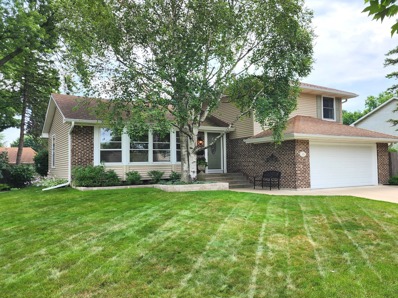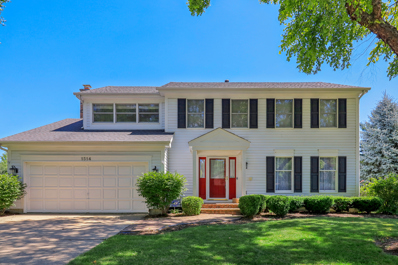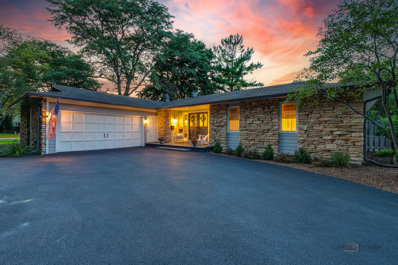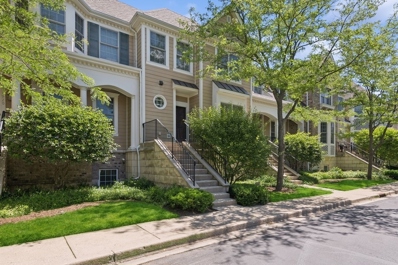Libertyville IL Homes for Sale
- Type:
- Single Family
- Sq.Ft.:
- 2,283
- Status:
- NEW LISTING
- Beds:
- 3
- Year built:
- 2002
- Baths:
- 4.00
- MLS#:
- 12119382
- Subdivision:
- Colonial Park
ADDITIONAL INFORMATION
Enjoy all that Libertyille has to offer in this quality Lazzaretto built townhome in the sought after Colonial Park Subdivision. Walking distance to downtown Libertyville and Metra. On the main floor you will find a large open concept living room with a beautiful granite FP, gorgeous chef's kitchen with Cherry Cabinets, large island and SS appliances. Walk out the sliding glass doors to sip your morning coffee overlooking your beautiful private sanctuary. Large Primary en-suite bedroom with huge walk-in closet and spa-like bath and a separate powder room complete the first floor. The second floor will thrill you with large bonus room perfect as a home office or additional rec room. Two additional large bedrooms with ample closet space throughout and a full bath complete the second floor. Downstairs you will find a gorgeous Family Room with stone FP. Laundry closet with Front Load W/D, and an additional powder room. Upgraded lighting, crown molding and recessed lights. Recent improvements include new W/D, AC/Furnace, carpet, basement flooring, and roof. Start living the good life today in Libertyville with this amazing quality built Lazzaretto townhome!
- Type:
- Single Family
- Sq.Ft.:
- 1,788
- Status:
- NEW LISTING
- Beds:
- 3
- Lot size:
- 0.56 Acres
- Year built:
- 1959
- Baths:
- 2.00
- MLS#:
- 12109515
ADDITIONAL INFORMATION
Location! Adorable and peaceful ranch perfectly placed on a secluded .5 acre lot! You will love the stunning views in the backyard that boasts a serene storybook creek that curves gently through the wooded area of your sanctuary. The owners have conveniently had a new roof and gutters installed (2023), and had the exterior of the home professionally painted this summer- which just adds to the beauty of this land! This retreat has been meticulously maintained inside and out! Hardwood floors grace the family room and bedrooms. Picturesque views of the stunning lot and natural light can be found throughout the home. By the bubbling creek, you will find a nice shed with power offering another area for hobbies and storage. Walk or bike the trail to Independence grove which hosts over 100 acres of outdoor entertainment, events, and beautiful scenery. This is only minutes away from award winning Libertyville schools and everything Mainstreet has to offer. From multiple amazing eateries, boutiques, entertainment, and more! Everything you need is here. Schedule your showing today!
- Type:
- Single Family
- Sq.Ft.:
- 1,066
- Status:
- NEW LISTING
- Beds:
- 2
- Year built:
- 1988
- Baths:
- 2.00
- MLS#:
- 12121835
- Subdivision:
- Adler Park Manor
ADDITIONAL INFORMATION
This spacious two-bedroom, two-bathroom has the prime location across from Adler Park/Pool and minutes from downtown Libertyville's commuter train service, restaurants, and shopping. The apartment featuring in-unit laundry & is located on the secure second floor with vaulted ceilings, it offers a bright and airy atmosphere. Recent updates include newer carpeting, up-to-date kitchen cabinets/appliances, baths w/ stylish vanities, plus a 2 yr new hot water heater. The primary bedroom boasts a walk-in closet! A reserved parking space is conveniently located near the entrance. Non-smoking building!
- Type:
- Single Family
- Sq.Ft.:
- 1,107
- Status:
- NEW LISTING
- Beds:
- 3
- Year built:
- 1979
- Baths:
- 2.00
- MLS#:
- 12098631
- Subdivision:
- Cambridge Square
ADDITIONAL INFORMATION
Beautiful 2nd Floor 3 Bedroom 2 Bath Condo with Brand New July 2024 Kitchen Cabinetry + Counters, Paint Throughout, New Lighting & More! Spacious Open Floorplan Accomodates Flexible Floorplan. Gleaming Hardwood Floors Throughout Entire Unit. Both Baths Feature Recent 2024 Refresh! Bedrooms Feature Large Closets and Updated Lighting. Lovely Interior Location with 1 Car Garage Plus Storage Space. Conveniently Accessible to All that Downtown Libertyville and Vernon Hills Offer - Nearby Shopping, Restaurants, Train to the City! Owner Must Reside in the Unit 3 Years Before It Can Be Rented, and Spot on Waiting List is Secured. Fabulous Opportunity for a 3 BR Unit in this Desirable Cambridge Square Community!
- Type:
- Single Family
- Sq.Ft.:
- 1,302
- Status:
- NEW LISTING
- Beds:
- 2
- Year built:
- 1959
- Baths:
- 2.00
- MLS#:
- 12120939
- Subdivision:
- Bryton Square
ADDITIONAL INFORMATION
Charming Tri-Level Townhome in the Heart of DOWNTOWN Libertyville! Discover the exceptional value in the desirable Bryton Square Community. This END UNIT, facing a meticulously maintained courtyard, offers an abundance of natural sunlight and spacious living areas. It's also in the sought after Libertyville school district, and adjacent to the train station, perfect for commuters! First impressions matter and this living room with its soaring cathedral ceilings, custom built-ins and a charming exposed brick wall makes a lasting impression! The lower level with its luxury vinyl plank flooring provides so many possibilities, depending on your needs-family room, office space &/or put up a wall and easily make a 3rd bedroom! The kitchen is open to a sizable dining area and features all white cabinets, stainless steel appliances and a breakfast bar with room for stools. Sliders lead to your own meticulously maintained courtyard with lush foliage, letting you relish in your own private, fully fenced outdoor oasis. The 2 bedrooms on the 2nd level are generously sized with hardwood flooring. Reap the benefits of LOW HOA fees, which have remained stable for over 20 years in this beautifully maintained in this proud homeowner managed community. Newer hot water heater & roof. Assigned parking space available with additional designated guest parking. Don't miss out on this incredible opportunity at a prime downtown location. This lovely townhome won't last long!
- Type:
- Single Family
- Sq.Ft.:
- 2,800
- Status:
- NEW LISTING
- Beds:
- 5
- Lot size:
- 0.5 Acres
- Year built:
- 1960
- Baths:
- 3.00
- MLS#:
- 12120811
ADDITIONAL INFORMATION
Discover this impressive tri-level home with an expansive basement nestled on a half-acre in Countryside Manor. Boasting 12 rooms including a spacious rec room, this 5-bedroom, 3-bathroom residence offers over 2600 square feet of living space. Situated on a picturesque corner lot, it's one of the most coveted locations in the subdivision. Inside, the charm continues with hardwood flooring hidden under carpeting, complemented by an inviting enclosed three-season room. A heated garage with 240V hook up for electric vehicles and a full Generac system ensure year-round comfort and reliability. Featuring primary bedrooms on both the lower and main levels, each with its own private bath, the home offers versatility and convenience. It's also perfectly suited for a main floor In-Law suite, accommodating various living arrangements with ease. Don't miss out on the opportunity to make this spacious home on a half-acre lot your own and turn your dreams into reality!
- Type:
- Single Family
- Sq.Ft.:
- 3,352
- Status:
- NEW LISTING
- Beds:
- 5
- Lot size:
- 0.95 Acres
- Year built:
- 1967
- Baths:
- 4.00
- MLS#:
- 12120627
- Subdivision:
- Bull Creek
ADDITIONAL INFORMATION
Welcome to this stunning fully remodeled sprawling custom country home on gorgeous acre lot! Amazing serene views through floor to ceiling windows/doors! 5 BR 3.1 BA. Highlights include - Brand new double pane high efficiency windows, Brand NEW KITCHEN with an island and all Brand NEW Stainless Steel Appliances, Brand New custom kitchen CABINETS and high quality quartz countertops with stunning tile backsplash. Brand NEW luxury FLOORING in the living room & family room. Refinished hardwood floors in the upstairs bedrooms . Brand NEW LIGHT fixtures including the recessed lighting in the living room & family room. Brand NEW terrifically finished 3.5 BATHROOMS. Brand NEW 6 panel doors throughout the house. House has space for everything and everyone with double family rooms that provides multi-purpose opportunities. Laundry hook-up available in both basement & main level. Fantastic huge yard ready for your summer parties. Attached large 2 car garage with lot of space for storage. Extra-large circular shaped concrete driveway. Excellent Schools and conveniently close to Libertyville downtown, Metra, shopping, dining, and commuting to interstate. Check it out today, you will be amazed. Nothing to do but, move right in and enjoy the true country-side living experience while being close to all the amenities.
- Type:
- Single Family
- Sq.Ft.:
- 3,230
- Status:
- NEW LISTING
- Beds:
- 3
- Lot size:
- 0.35 Acres
- Year built:
- 1999
- Baths:
- 4.00
- MLS#:
- 12120441
- Subdivision:
- Merit Club
ADDITIONAL INFORMATION
Here is your 2nd chance- buyer got cold feet 5 days before closing! Live in the lap of luxury in prestigious Merit Club! This light and bright 3(+) bedroom / 3.5 bath ranch features a gourmet kitchen with breakfast bar and eat-in area. Master suite, separate dining room, huge living room/great room with built-ins and gas fireplace, office/den, and a first floor laundry room. The finished lower level has family room, an additional bedroom with it's own full bathroom and crawl for storage. Backyard has a nice size patio and screen porch. Situated on a corner lot with mature trees and professional landscaping. 2-car garage. Very well maintained home! Merit Club offers a 320-acre golf course, clubhouse and restaurant. Golf not your thing? That's okay, membership is not mandatory. The home is close to expressways, an extensive bike trail system including the Des Plaines River Trail, Independence Grove Forest Preserve and dog park as well. Beautiful, quiet setting. Make sure you check out the 3D tour!
Open House:
Saturday, 7/27 5:00-7:00PM
- Type:
- Single Family
- Sq.Ft.:
- 2,571
- Status:
- NEW LISTING
- Beds:
- 4
- Lot size:
- 0.23 Acres
- Year built:
- 1988
- Baths:
- 3.00
- MLS#:
- 12118852
- Subdivision:
- Interlaken Meadows
ADDITIONAL INFORMATION
This beautiful 4 bed/2.1 bath + office home has been remodeled throughout and has everything you could wish for. Located in desirable Interlaken Meadows, you will be welcomed into an open concept living space featuring hardwood floors and large windows that make the home so bright with natural light. The kitchen boasts high quality contemporary cherry cabinetry, granite counters, a large island, newer appliances, and room for dining. The combined kitchen and family room, opening up to a paver patio and a great yard makes the space perfect for entertaining. Work from home with ease in the office, or convert this space to a first floor bedroom. Other first floor features include a mud room with washer/dryer and sink capability. Additionally, there is a re-modeled bath on the first floor. On the second floor you'll find the large master suite which includes a remodeled bathroom with a walk in closet and a luxurious walk in shower. There are three other generously sized bedrooms on the second floor and another bathroom. The lower level has great potential to be finished with a rec room, game table space, and exercise room. Professional closet organizers, new Marvin Integrity Series windows, oak floors, custom trim, solid core doors and recessed LED lighting throughout. This fabulous location is privately nestled in the subdivision and is near a great dining scene, boutiques, and public transportation in downtown Libertyville. The home is in the highly rated, blue ribbon awarded Butterfield Elementary School district and Libertyville High School. Come and see this amazing home today!!
- Type:
- Single Family
- Sq.Ft.:
- 2,109
- Status:
- NEW LISTING
- Beds:
- 4
- Year built:
- 1971
- Baths:
- 2.00
- MLS#:
- 12049204
ADDITIONAL INFORMATION
This charming 4-bedroom, 1.5-bathroom abode boasts comfort and convenience with the added bonus of a finished basement and sub-basement. The finished basement provides additional living space for entertainment or relaxation, while the finished sub-basement offers versatility for a home office, gym, or hobby area. With a lush backyard ideal for outdoor entertaining and a prime location near local amenities, schools, and parks, this home is where memories are made. Don't miss your chance to call this Libertyville gem your own!
Open House:
Sunday, 7/28 5:00-7:00PM
- Type:
- Single Family
- Sq.Ft.:
- 1,761
- Status:
- NEW LISTING
- Beds:
- 3
- Lot size:
- 0.19 Acres
- Year built:
- 1984
- Baths:
- 4.00
- MLS#:
- 12117427
- Subdivision:
- Greentree
ADDITIONAL INFORMATION
Check out this amazing home in Greentree Subdivision, backing onto the open space of the Greenbelt. Just minutes from your front door, you'll have access to Greentree Park. Choice zone for high school, your children can attend either Libertyville or Vernon Hills. This home showcases picture-perfect curb appeal, accented by new LP Board siding. Head through the front door to discover remarkable details, including hardwood flooring and a freshly painted interior featuring a neutral color palette. The updated kitchen and remodeled baths add to the home's charm. The sun-drenched living room adjoins the dining room, allowing ample natural light and warmth to fill the space-perfect for everyday living or entertaining. The heart of the home is the updated white kitchen, featuring an abundance of white cabinets with crowned uppers, quality stainless-steel appliances, a large closet pantry, and stunning grey quartz countertops. The kitchen also includes a peninsula with breakfast bar seating and a sunny breakfast area overlooking the backyard. Prep your weekly meals while keeping an eye on the kids as they play inside or out in the fenced backyard, thanks to open sightlines to the family room and windows to the backyard, ensuring you have the perfect view no matter where they are. The family room is accented by a gas fireplace flanked by floating shelves, creating a great place to relax and unwind. Open the slider to let in fresh air or head outdoors to your private backyard oasis, ideal for hosting summer BBQs, complete with a large deck and the privacy of a fenced backyard. Back inside, completing the main level is a half bath. Upstairs, you'll find a space for everyone. The main bedroom offers dual closets and a private updated bath featuring a chic subway-tiled shower. Two additional spacious bedrooms and a full bath with a subway tile tub/shower combo complete the second level. The finished basement offers additional living space, including a laundry room with a Samsung washer and dryer, another full bath, and a large rec room perfect for a media room, game area, or hangout space-the possibilities are endless. The home also includes a 2-car attached garage. Located just minutes from downtown Libertyville, where you can enjoy the summer farmers market, fabulous restaurants, and boutique shops. Schedule a showing today!
$1,545,000
1233 Ashbury Lane Libertyville, IL 60048
- Type:
- Single Family
- Sq.Ft.:
- 5,676
- Status:
- NEW LISTING
- Beds:
- 5
- Year built:
- 1998
- Baths:
- 4.00
- MLS#:
- 12117605
- Subdivision:
- Ashbury Woods
ADDITIONAL INFORMATION
Coming soon! This is the space, quality, design and neighborhood you have been looking for! Following a year renovation, 1233 Ashbury Lane is better than new with over 5,600 square feet of simplistic design sure to last years to come! Large windows at every turn amplify the greenery surrounding this almost acre lot. Brand new landscape design provides one of the largest grassed areas in Ashbury with a massive concrete patio and one-of-a-kind fireplace. The true heart of the home is the chef-designed kitchen with four ovens and the highest and best quality of each source from Viking, Subzero, Bosch and Thermador. The 12 foot quartzite countertop is a piece of art, mirrored on the surrounding walls of the kitchen and finished with a soft white oak ledge. The space is intimate enough to gather for family dinners yet still spacious even with your largest of gatherings. All boxes are checked with a first floor primary and office, 4 bedrooms on the second floor, laundry room on first and second floor and a movie room with kitchen. Should you desire even more space to expand, the basement is a dream with tall ceilings and an open layout to finish to your liking, or just enjoy as is! The not-so-fun stuff has also been taken care of! Brand new DaVinci Roof with an expected life of 40-50 years. All newer mechanicals (A/Cs, Furnaces, Sump Pumps, Water Heater). New High End Kitchen appliances (Sub Zero, Thermador, Bosch). Fresh paint throughout, new laundry room (slate tile, marble counters, new washer/dryer), new white oak flooring, new exterior doors, new hardware throughout the home, updated electrical and added electric car hookups, updated lighting, brand new butler pass with beverage station, new carpet, new built-in cabinetry in great room to match the high-end kitchen. The convenient location along the north shore bike path grants you the flexibility to ride to downtown Libertyville, Lake Minear, Lake Bluff and all of Libertyville's award winning schools. Come visit Ashbury and see yourself in the space you have been looking for! Please see attachment for a complete list of improvements from 2022-24.
- Type:
- Single Family
- Sq.Ft.:
- 936
- Status:
- NEW LISTING
- Beds:
- 2
- Year built:
- 1985
- Baths:
- 2.00
- MLS#:
- 12113004
- Subdivision:
- Cambridge Green
ADDITIONAL INFORMATION
Top floor 2 bedroom, 2 bath condo desirable Cambridge Green community. Great Location, near downtown Libertyville, Metra Station, and less than 5 miles to highway, plus top rated district 70 and 128 schools. Laundry room with hookups. HVAC and water heater were replaced in 2018. Broker has ownership interest in property.
$1,050,000
29854 Tanya Trail Libertyville, IL 60048
- Type:
- Single Family
- Sq.Ft.:
- 3,519
- Status:
- NEW LISTING
- Beds:
- 4
- Lot size:
- 0.94 Acres
- Year built:
- 1990
- Baths:
- 4.00
- MLS#:
- 12115054
- Subdivision:
- Timber Lane Estates
ADDITIONAL INFORMATION
Pride of ownership shines through in this impeccably maintained home! Perfectly nestled on a quiet cul-de-sac lot of nearly one acre (.9397), you will love the updates and upgrades, including a new A/C (2023), new fence (2021), new water heater (2020), new cedar roof (2018), new windows (Renewal by Anderson in 2016), a whole house generator (2016), remarkable hardwood flooring throughout the main level, and a freshly painted interior in today's trendy color palette. A welcoming stone walkway leads to a stunning arched covered porch, providing an ideal place to greet guests. Head through the front door into a grand two-story foyer with a curved staircase accessing all the main living spaces. The formal dining room, featuring a large bay window, allows natural light to flow in, while quick access to the living room ensures seamless conversations and gatherings. The living room is accented by soaring ceilings and an impressive floor-to-ceiling stone fireplace, creating a cozy space to enjoy the company of loved ones around a warm fire. Envision hosting your next dinner party in the impressive kitchen, the heart of the home. It showcases beautiful granite counters, custom 42" cabinets with crowned uppers, and high-end appliances including a Wolf double oven, Sub-Zero refrigerator, GE microwave, and KitchenAid dishwasher. The large center island and separate breakfast area provide ample space for casual dining. Head out the slider to enjoy a meal outdoors on your deck in the privacy of your fully fenced yard, where kids and pets can play worry-free. Back inside, adding to the expansive footprint of the main level, you will also find a first-floor laundry/mudroom, a full bath, an office - great for those working from home, and a family room with a floor-to-ceiling brick fireplace, perfect for entertaining. When it's time to unwind, head upstairs to the luxurious main bedroom suite featuring a third fireplace, a spa-like bath with a soaking tub, dual sink vanity, separate shower, and access to a walk-in closet with custom organizers. The second level also includes three additional bedrooms and a full bath, ensuring everyone has their own space. But there's more! The finished basement adds even more living space with a media room, wet bar, half bath, and a large rec room, perfect for family movie nights and games. Enjoy a game of pool on the included pool table. This home is truly a haven for comfort and entertainment! An added bonus is the 3-car garage. Top-rated Oak Grove schools and easy access to 294 complete the package.
- Type:
- Single Family
- Sq.Ft.:
- 4,313
- Status:
- Active
- Beds:
- 4
- Year built:
- 1987
- Baths:
- 4.00
- MLS#:
- 12115832
- Subdivision:
- Interlaken Ridge
ADDITIONAL INFORMATION
Impressive custom home-updated inside and out! Classic brick elevation with new siding, windows, newer cedar roof, brick paver drive and walkways, front door and garage door. The home is positioned on a beautiful profesionally landscaped lot. The private resort style backyard offers mature trees, lush lawn and a beautiful paver patio with knee wall and a brick firepit plus 2 spacious entertaining areas. Open the door and be impressed! Neutral and bright, rich hardwood flooring, 2 story foyer with newer front door, cascading wood and the wrought iron staircase which is the focal point. French doors open to the private library. The formal living room, dining room and library offer new floor to ceiling windows. The spacious kitchen with an abundance of cabinetry offers updated gourmet applainces, granite countertops and a large island. The flexible open concept offers several options for breakfast dining. A wall of 3 new french doors throughout the kitchen and family room that bring the outdoors inside. The family room is spacious with a wet bar and lovely brick fireplace. The 2nd floor offers a Private Master retreat with space for a sitting room and offers an updated spa like bathroom and walk in closet.Two additional bedrooms offer spacious closets and the 4th bedroom has been expanded and will certainly offer many options. The hall bathroom recently updated offers privacy with separate tub/shower area.The 3rd floor recently finished is a showstopper! Much more impressive than photos can capture! Hardwood floors, separate heating and a/c and opening Velux skylights will be the highlight. The lower level with wood type flooring, theater style area, new full bath, bar and utility and washer dryer area complete this lovely home. The oversized 2 1/2 car garage offers built-in cabinetry, expoxy floor and a service door to the exterior. The backyard is a dream! Fully fenced with mature trees, privacy and drop dead gorgeous landscaping. Year round enjoyment in this private setting. This home offers many upgrades, very evident pride in ownership, neutral and ready to move into! Located in highly desirable Interlaken Ridge, District 70 and walk to downtown Libertyville with all of the fabulous activities and restaurants the town has to offer.
- Type:
- Single Family
- Sq.Ft.:
- 3,432
- Status:
- Active
- Beds:
- 4
- Lot size:
- 0.3 Acres
- Year built:
- 1987
- Baths:
- 4.00
- MLS#:
- 12115414
- Subdivision:
- Interlaken Willows
ADDITIONAL INFORMATION
Introducing 940 Windhaven, a 4 bedroom, bonus room, 3.5 bath Libertyville masterpiece situated on a 1/3 acre lot in the highly sought-after Interlaken Willows neighborhood! Ideally nestled within the community's interior on a serene, tree-lined street, this stunning updated home offers the perfect blend of modern efficiency, sophisticated comfort and convenience. Step inside to discover a captivating, open floor plan bathed in abundant natural light. The thoughtful layout creates a seamless flow between living spaces, ideal for both entertaining and daily life. Gleaming hardwood floors throughout the first level create an ambiance of warmth and elegance. The expansive living room boasts a picturesque bay window and the spacious dining room is perfect for hosting memorable gatherings. Discover the heart of the home in the beautiful gourmet kitchen, boasting crisp, white cabinetry, stunning granite countertops, all stainless steel appliances, and a large island offering both seating and smart storage solutions. Enjoy meals in the sunny breakfast area with gorgeous views of the backyard oasis. Adjacent to the kitchen, the great room offers a comfortable retreat with its elegant brick fireplace and oversized windows. Easily access the impressive upper deck from both the great room and kitchen, making outdoor entertaining and relaxation a breeze. The sprawling backyard is lined with mature trees, providing a peaceful escape with abundant green space to run and play! The separate laundry and mud rooms sit conveniently off the oversized 2.5 car garage and are equipped with custom cabinetry and generous storage capacity to keep work, play and school items neat and tidy! Escape upstairs to your spacious sanctuary in the primary bedroom complete with an ensuite bath showcasing a soaker tub, dual vanities, a separate shower, and a large walk-in closet to host your entire wardrobe! Three additional sun-filled bedrooms boast stylish custom millwork and ample closet storage. They share a well-appointed remodeled hall bath complete with two vanities and a shower/tub combination. The bonus room off the primary makes for an ideal work-from-home setup or additional flex space. When it's time to unwind, retreat to the finished walk-out basement, offering additional living space for a home theater, fitness area, or play space. Slip outside onto the lower-level deck with built-in seating, another place to lounge or play in your backyard paradise. So many updates, too many to list here! Located in the heart of Libertyville, this ideal location is a block from Butterfield Elementary and Pine Meadows Golf Course, and a short walk or pedal to Butler Lake, multiple children's parks, the Metra, and vibrant downtown Libertyville! Enjoy spectacular dining, shopping, recreation and year-round community events. Part of the award-winning Libertyville school districts 70 & 128. Move-in ready, this incredible home is a must-see! WELCOME HOME!
- Type:
- Single Family
- Sq.Ft.:
- 2,534
- Status:
- Active
- Beds:
- 5
- Year built:
- 1976
- Baths:
- 3.00
- MLS#:
- 12113711
ADDITIONAL INFORMATION
Do you wish to live in a lovely, spacious, and well-maintained home in a peaceful, quiet, and highly valued location neighborhood? Welcome to this stunning 5-bedroom residence featuring an exceptionally spacious master bedroom, three bathrooms (including one ADA* compliant), located in the coveted Greentree neighborhood, mere minutes from downtown Libertyville. This home is situated on a cul-de-sac providing tranquility with a view of a public park and playground. What else is highly valued of this location? Multi-generational families have the option to enroll their high school children in either Libertyville High School or Vernon Hills School, both of which are highly rated schools. The home boasts a well-kept interior, characterized by its expansive layout and meticulous care. The kitchen features an impressive 8x5 ft granite island, cherry cabinets with ample storage space, a designated area for a kitchenette, dual sinks, high-end DCS appliances, and an extended 3rd rack KitchenAid dishwasher. The family room is equipped with a gas log fireplace. Throughout the home you will find dual panes windows and hardwood flooring. Additionally, the entire interior has been freshly repainted, further enhancing its modern appeal. The master bedroom is generously roomy with an additional adjoining room perfect for a cozy sitting area or a convenient home office space or even for sleeping with a peaceful view of the park. Stepping into the backyard reveals an oasis of natural beauty surrounded by a meticulously landscaped garden. The yard features a variety of plants, herbs, ground covers, perennials, and fruit trees. This home truly combines spacious living with aesthetic appeal, making it an ideal retreat for those seeking comfort, peace, and natural beauty in a coveted neighborhood setting. Do not miss the opportunity to make this exceptional property your new home!
- Type:
- Single Family
- Sq.Ft.:
- 2,402
- Status:
- Active
- Beds:
- 3
- Lot size:
- 0.38 Acres
- Year built:
- 2002
- Baths:
- 4.00
- MLS#:
- 12113646
- Subdivision:
- Merit Club
ADDITIONAL INFORMATION
Introducing a stunning ranch home nestled within the prestigious Merit Club golf community, offering unparalleled privacy and picturesque views at the end of a tranquil cul-de-sac. This exceptional residence presents a rare opportunity to embrace the finer things in life, boasting an expansive and regal design. Step inside the spacious foyer that flows into the sunlit dining room and sprawling, stately living room. The quaint library/office flows seamlessly into a beautiful sunroom, where you can bask in the serene vistas of the private yard and golf course. Discover the renovated kitchen, adorned with timeless white cabinets, exquisite marble countertops and backsplash, and equipped with high-end appliances including a Subzero fridge, Miele cooktop and dishwasher. This remarkable home also features a secluded primary bedroom with unique his and hers en suite bathrooms. The two additional bedrooms are adjacent the full bathroom. The basement with high ceilings is awaiting your finishing touches. The property's allure is further enhanced by the new roof, 3 years old with transferrable warranty, as well as a recently updated Furnace and A/C, just 1 year old, ensuring both comfort and peace of mind for years to come. The kitchen was remodeled 15 years ago with all new appliances. Welcome, make this gorgeous home yours today!
- Type:
- Single Family
- Sq.Ft.:
- 1,842
- Status:
- Active
- Beds:
- 2
- Year built:
- 1995
- Baths:
- 2.00
- MLS#:
- 12112289
ADDITIONAL INFORMATION
Situated in a serene setting backing to a wooded area This unit offers a Spacious and Open Floorplan, perfect for entertaining. Recently painted, Hardwood Flooring, & Recently Updated Baths are just a few of the features of this Lovely Townhome. The chef is sure to love the Eat In Kitchen, with loads of cabinets, matching appliances and planning desk. Formal Dining Area is great for entertaining. Spacious Living Room just great for relaxing or enjoying some television time. Open the Sliders to private Deck with gorgeous views. Work from Home ? Plenty of space for Den area. Master Bedroom Suite offers Walk In Closet, Brand New Bath Complete with dual vanities, Gorgeous Shower and great soaker tub. Secondary Bedroom offers large closet. Hall bath was also recently remodeled. Great Price for this Libertyville Unit, located on a quiet cul-de-sac, yet close to everything. Recent updates include Newer Furnace (2021) Newer Hot Water Heater (2017) Newer Carpet (2022) New Master Bath (2024) This property offers a blend of modern amenities, comfort, and a tranquil setting, making it a great find in Libertyville.
- Type:
- Single Family
- Sq.Ft.:
- 3,467
- Status:
- Active
- Beds:
- 4
- Year built:
- 1909
- Baths:
- 4.00
- MLS#:
- 12112467
ADDITIONAL INFORMATION
Experience masterful design and timeless elegance in this completely renovated historic district home, where old-world charm meets modern luxury. From the moment you arrive, you'll be welcomed by a cozy front porch. The living space has been expanded by 1,000 square feet, creating a larger kitchen and family room. The former attic has been transformed with the addition of dormers, a new stairway, two extra bedrooms, and an additional bathroom. The renovation skillfully blends old and new elements, creating a harmonious balance throughout the home. This harmony extends to the outdoor spaces, where materials in the stone walkways, terrace, and boulder wall seamlessly flow from front to back, overlooking an open lawn. The professionally designed landscape, crafted by the owner who is a landscape architect, preserves as much open space as possible on the in-town lot. Enjoy the convenience of walking distance to shops, restaurants, schools, the train station, Lake Minear Beach, and two regional trails: the Des Plaines River Trail and the North Shore Bike Path. You're also within jogging or biking distance to multiple forest preserves, including Independence Grove and Old School Forest Preserves. This beautiful 4-bedroom, 3.1-bath home offers incredible character, grace, and ease for family living! Garage is brand new, just completed in January of 2024!
- Type:
- Single Family
- Sq.Ft.:
- 2,125
- Status:
- Active
- Beds:
- 2
- Lot size:
- 0.25 Acres
- Year built:
- 2000
- Baths:
- 3.00
- MLS#:
- 12111226
- Subdivision:
- Merit Club
ADDITIONAL INFORMATION
NEW ROOF COMING AUGUST 2024! Welcome to your luxurious retreat in the highly coveted Merit Club gated community! This exquisite ranch home boasts an array of features designed to elevate your lifestyle to new heights. Step inside and be greeted by the timeless elegance of hardwood floors throughout, setting the stage for a seamless blend of comfort and sophistication. The heart of the home awaits in the gourmet kitchen, where a center island and marble countertops provide the perfect canvas for culinary creativity, complemented by stainless steel appliances that cater to your every need. Adjacent, an inviting eating area beckons, leading to a serene screened porch - the ideal spot for enjoying morning coffee or alfresco dining. Unwind in the grandeur of the living room, where a cozy fireplace and built-in bookshelves create a captivating ambiance, while a separate dining room sets the scene for memorable gatherings. Prepare to be awestruck by the vaulted family room, featuring floor-to-ceiling windows that flood the space with natural light and a door leading to the patio, seamlessly merging indoor and outdoor living. Retreat to the luxurious ensuite, complete with a large walk-in closet, offering a haven of relaxation and rejuvenation. A second main floor bedroom, accompanied by a full bathroom, provides versatility and convenience. Venture downstairs to discover a sprawling basement family room, perfect for entertaining or unwinding with loved ones, accompanied by an additional bedroom and full bathroom, ensuring ample space for guests or family members. Experience the epitome of luxury living in this exclusive community, where every detail has been meticulously crafted to exceed your expectations. Don't miss the opportunity to make this dream home yours - schedule your showing today! Furnace 2016, A/C 2017, Sump pump 2020.
- Type:
- Single Family
- Sq.Ft.:
- 1,825
- Status:
- Active
- Beds:
- 3
- Lot size:
- 0.24 Acres
- Year built:
- 1971
- Baths:
- 3.00
- MLS#:
- 12107908
ADDITIONAL INFORMATION
**O.H. CANCELED SUNDAY 7/21** Immaculate Split Level home in the heart of Libertyville. This amazing home is expertly updated so all you have to do is move in and start living your best life. The kitchen is smartly designed with great work space, beautiful counters, and plenty of room for entertaining. Open to the lower level family room with an inviting Fireplace, you will want to entertain everyone you know to your new home. A serene outdoor space is just beyond the patio doors. Enjoy the deck and pergola as you watch the birds frolic in your beautiful fenced yard and landscaping. This house is just a short walk to parks, schools, and Condell Hospital. Schedule your tour today and make this your Amazing Lake county Home.
- Type:
- Single Family
- Sq.Ft.:
- 2,325
- Status:
- Active
- Beds:
- 4
- Lot size:
- 0.26 Acres
- Year built:
- 1987
- Baths:
- 3.00
- MLS#:
- 12109578
- Subdivision:
- Interlaken Meadows
ADDITIONAL INFORMATION
Looking for a beautiful home near the heart of Libertyville? Look no further. This move-in ready beauty has space for everyone. Filled with large windows, this space is open and bright. Four spacious bedrooms are located on the second floor and have great closet space. The primary bathroom has been updated and features a walk in shower and double vanities and a second full bathroom is located in the hallway. The first floor has an open layout with an updated kitchen featuring stainless steel appliances, black granite and shaker style slow close cabinets. The kitchen is also overlooking the beautifully landscaped backyard with a huge deck for entertaining. No neighbors behind the home, so the yard is private. There's more space to spread out in the finished basement as well as a ton of storage space in the crawl space. Updates include new range, washer and dryer (2022), new outdoor light fixtures, toilets and smoke detectors (2022), radon mitigation system (2022), newer mechanicals (2017-2019). Enjoy being close to shopping, schools and restaurants as well as parks. Come see it today! The house is clean with neutral paint throughout and can be made your own with a few small projects. Wonderful neighborhood with beautiful landscaping and mature trees. Fully fenced yard perfect for pets and outdoor activities. Metra train line behind the home is blocked by mature trees and a tall fence. Section of ceiling drywall in the basement was removed to install 220V outlets in the kitchen area. *Seller has dropped the price for a quick sale! Bring us an offer and let's close ASAP!* Being sold as-is.
- Type:
- Single Family
- Sq.Ft.:
- 2,204
- Status:
- Active
- Beds:
- 3
- Lot size:
- 0.4 Acres
- Year built:
- 1977
- Baths:
- 2.00
- MLS#:
- 12106160
ADDITIONAL INFORMATION
Picture-perfect and completely updated ranch! You'll fall in love with the numerous recent updates and upgrades, including a new water heater (2023), a completely resurfaced driveway (2022), new hardwood flooring (2020), and a freshly painted interior in today's most sought-after color palette. The home also showcases an impressive kitchen remodel (2020), new A/C (2020), a new sump pump with battery backup (2020), and a new furnace (2019) - and that's just the beginning! The charming front porch welcomes you warmly, perfect for friendly greetings or enjoying a serene moment with a good book. Step through the dramatic front door into an inviting foyer, accented by elegant, rich hardwood floors that extend throughout the main level. The sun-drenched living room features dual sliders to the screened-in deck, creating a seamless indoor-outdoor living experience. Relax inside with your favorite shows or head outside with a drink from the bar to enjoy the evening. Designed for effortless entertaining, the home's layout flows seamlessly from room to room. The stunning eat-in kitchen is a true highlight, showcasing custom white cabinets with crowned uppers and soft-close drawers, quartz countertops, a stylish subway tile backsplash, quality LG stainless steel appliances, and a convenient peninsula with breakfast bar seating. The sun-filled kitchen provides an ideal space for casual bites or peaceful morning coffee. Open to the family room, everyone can join the conversation as you relax by the impressive floor-to-ceiling fireplace. Ready to call it a night? Head down the hall to the expansive main bedroom suite, featuring a large walk-in closet and an ensuite bath with a whirlpool tub and a separate shower. The main level also includes a laundry/mudroom with a custom cubby/coat area, two additional bedrooms with generous closet space, and a second updated full bath. That's not all! The finished basement takes this home to the next level, expanding your living space with a large rec room that offers endless possibilities to suit your needs. Two lined crawl spaces provide ample storage. The attached 2-car garage adds convenience. Whether you're hosting a dinner party, family movie night, or backyard BBQ in your fully fenced yard, this house has it all! Great location in the heart of Libertyville near schools, parks and everything downtown Libertyville has to offer, from the farmers market, fabulous restaurants, and boutique shops! This is a must-see!
Open House:
Saturday, 7/27 7:00-9:00PM
- Type:
- Single Family
- Sq.Ft.:
- 2,427
- Status:
- Active
- Beds:
- 3
- Year built:
- 2005
- Baths:
- 3.00
- MLS#:
- 12107461
ADDITIONAL INFORMATION
Stunning, Updated 3 Bedroom/2.5 Bath Townhome in Prime Libertyville Location. With over 2400 square feet of living space, this extra-wide unit lives like a single family home. The main level Features 9 ft. ceilings, and a gourmet kitchen that's a chef's dream, equipped with granite countertops, stainless steel appliances, 42" cabinets, and a large walk-in pantry. The open concept design flows seamlessly from the kitchen to a large family room w/separate dining room, and a serene east-facing private balcony. Additional first floor features include an office/study with custom built-ins that can also be used as a 4th bedroom, a powder room, and gleaming hardwood floors. The second level primary bedroom is a luxurious retreat, featuring a custom walk-in closet, ensuite spa-like bath, and another private balcony offering a tranquil retreat surrounded by picturesque views of trees and nature. Down the hall are two additional generously-sized bedrooms, and a full bath with shower/tub. Downstairs you'll find a massive finished basement/rec. room, a separate laundry room with side-by-side washer/dryer, and access to the attached 2 car garage. Additional features include a Nest thermostat, new carpeting, custom window treatments, and California closets throughout. Incredible opportunity to enjoy maintenance free living in a private setting in the heart of Libertyville with easy access to all transportation, retail establishments, restaurants and award-winning schools.


© 2024 Midwest Real Estate Data LLC. All rights reserved. Listings courtesy of MRED MLS as distributed by MLS GRID, based on information submitted to the MLS GRID as of {{last updated}}.. All data is obtained from various sources and may not have been verified by broker or MLS GRID. Supplied Open House Information is subject to change without notice. All information should be independently reviewed and verified for accuracy. Properties may or may not be listed by the office/agent presenting the information. The Digital Millennium Copyright Act of 1998, 17 U.S.C. § 512 (the “DMCA”) provides recourse for copyright owners who believe that material appearing on the Internet infringes their rights under U.S. copyright law. If you believe in good faith that any content or material made available in connection with our website or services infringes your copyright, you (or your agent) may send us a notice requesting that the content or material be removed, or access to it blocked. Notices must be sent in writing by email to [email protected]. The DMCA requires that your notice of alleged copyright infringement include the following information: (1) description of the copyrighted work that is the subject of claimed infringement; (2) description of the alleged infringing content and information sufficient to permit us to locate the content; (3) contact information for you, including your address, telephone number and email address; (4) a statement by you that you have a good faith belief that the content in the manner complained of is not authorized by the copyright owner, or its agent, or by the operation of any law; (5) a statement by you, signed under penalty of perjury, that the information in the notification is accurate and that you have the authority to enforce the copyrights that are claimed to be infringed; and (6) a physical or electronic signature of the copyright owner or a person authorized to act on the copyright owner’s behalf. Failure to include all of the above information may result in the delay of the processing of your complaint.
Libertyville Real Estate
The median home value in Libertyville, IL is $414,200. This is higher than the county median home value of $242,800. The national median home value is $219,700. The average price of homes sold in Libertyville, IL is $414,200. Approximately 75.45% of Libertyville homes are owned, compared to 20.16% rented, while 4.38% are vacant. Libertyville real estate listings include condos, townhomes, and single family homes for sale. Commercial properties are also available. If you see a property you’re interested in, contact a Libertyville real estate agent to arrange a tour today!
Libertyville, Illinois 60048 has a population of 20,504. Libertyville 60048 is more family-centric than the surrounding county with 39.51% of the households containing married families with children. The county average for households married with children is 38.63%.
The median household income in Libertyville, Illinois 60048 is $126,406. The median household income for the surrounding county is $82,613 compared to the national median of $57,652. The median age of people living in Libertyville 60048 is 44.4 years.
Libertyville Weather
The average high temperature in July is 81.7 degrees, with an average low temperature in January of 14.6 degrees. The average rainfall is approximately 36.2 inches per year, with 39.5 inches of snow per year.
