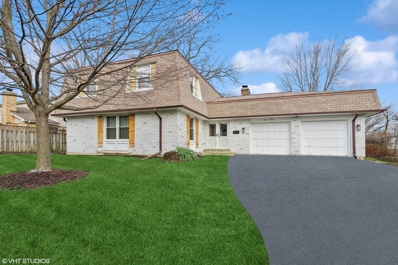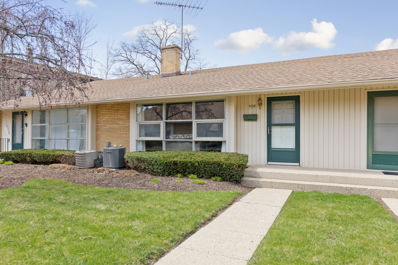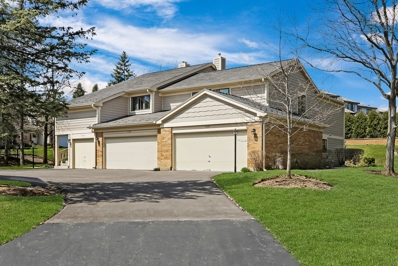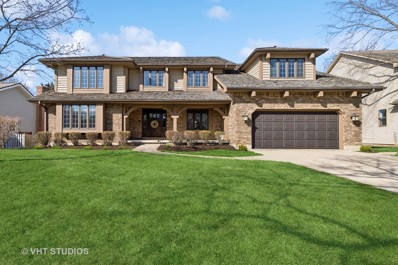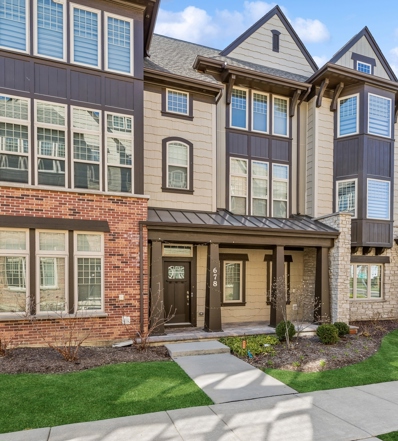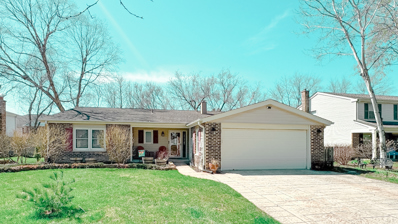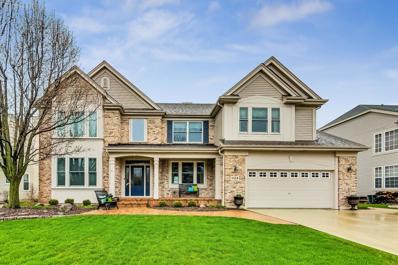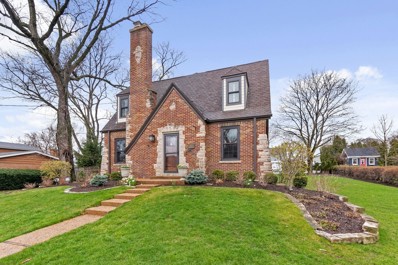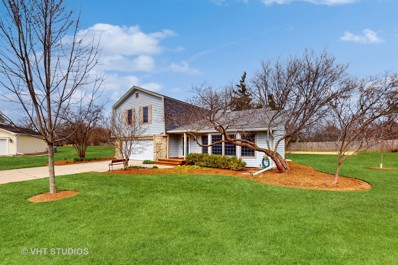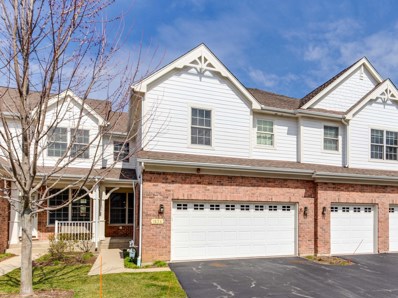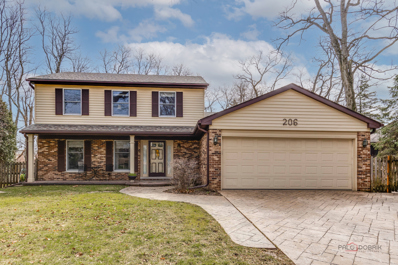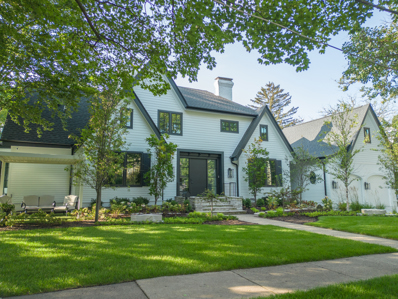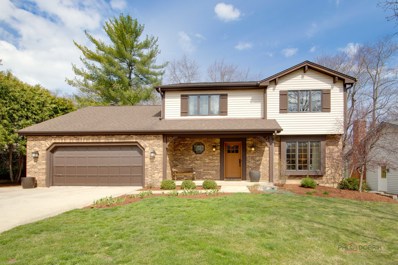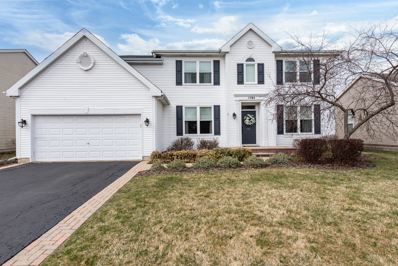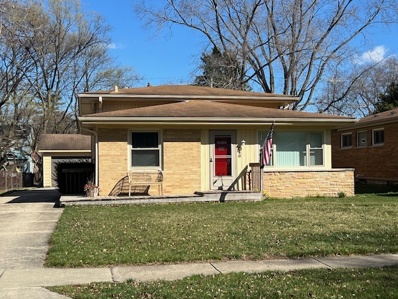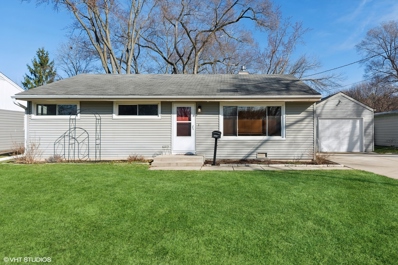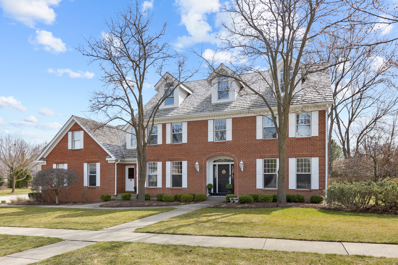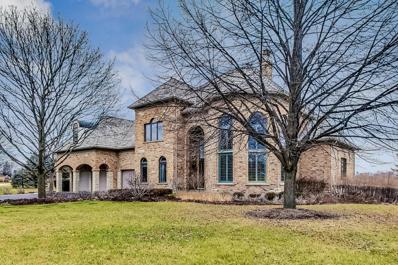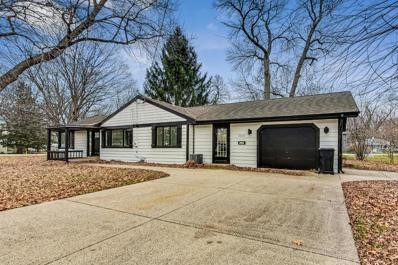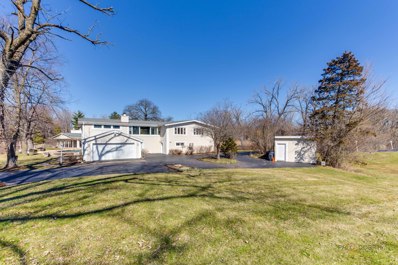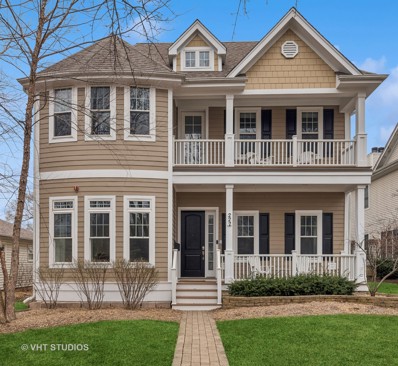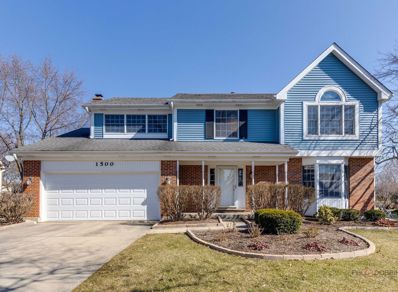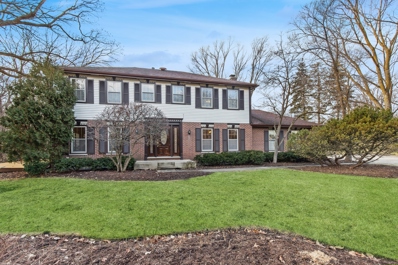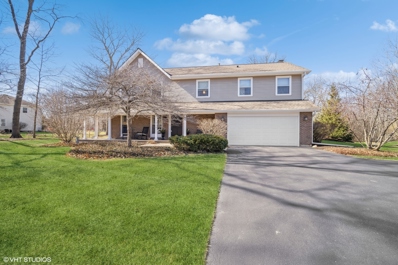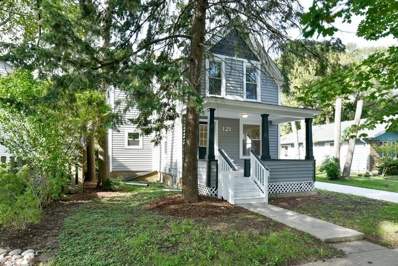Libertyville IL Homes for Sale
- Type:
- Single Family
- Sq.Ft.:
- 2,175
- Status:
- Active
- Beds:
- 3
- Lot size:
- 0.24 Acres
- Year built:
- 1972
- Baths:
- 3.00
- MLS#:
- 12028861
- Subdivision:
- Regency Estates
ADDITIONAL INFORMATION
A charming 3 bed, 2.1 bath offering that combines traditional living with a modern aesthetic. Featuring newer windows, stainless steel appliances, and hardwood flooring with a spacious basement, two-car attached garage, and a delightful backyard. A true value, nestled in the Regency Estates neighborhood of Libertyville, within the Copeland Manor Elementary School District. Close to shopping, dining, schools, and transportation.
- Type:
- Single Family
- Sq.Ft.:
- 1,302
- Status:
- Active
- Beds:
- 2
- Year built:
- 1959
- Baths:
- 2.00
- MLS#:
- 12027681
- Subdivision:
- Bryton Square
ADDITIONAL INFORMATION
Condo living in DOWNTOWN LIBERTYVILLE! Perfect for a commuter, adjacent to Metra train station! Just one block from all of the shops and restaurants that Libertyville has to offer! This 2-bedroom, 1.5 bath condo with private entry welcomes you in with its sunny open floor plan! Need a 3rd bedroom? The downstairs "flex" space can easily be converted into a 3rd bedroom! First impressions are lasting-with its soaring cathedral ceiling, a wall of windows, hardwood flooring and an exposed brick wall; you will not only find this living room spacious, but you will love its unique and comfortable feel. The kitchen offers oak cabinets, stainless steel appliances and a breakfast bar with room for 3 stools. A roomy dining area with modern chandelier makes a great option when more seating is needed. You will also find a slider to your own private enclosed patio/courtyard area. Bring your grill and be ready to enjoy the spring/summer days ahead! The lower level also offers a flex space that works great for an office, play or exercise area. The laundry room and a cute half bath with built in shelves rounds off this level. Upstairs are two generously sized bedrooms with hardwood floors, a full bath with a tub/shower and an updated vanity. An assigned parking space and designated guest parking available. LOW MONTHLY ASSOC FEE! At this price and its prime location, this lovely condo will not last!!
- Type:
- Single Family
- Sq.Ft.:
- 1,525
- Status:
- Active
- Beds:
- 3
- Year built:
- 1986
- Baths:
- 2.00
- MLS#:
- 12028197
- Subdivision:
- Riva Ridge I
ADDITIONAL INFORMATION
Your search ends here! This rarely available UPDATED penthouse will take your breath away! Spacious foyer with extra wide staircase leads to the UPDATED kitchen that get tons of sunlight and features many cabinets, bamboo flooring, stainless steel appliances, granite countertops, backsplash and room for a table! This second floor end unit boasts soaring ceilings in the spacious dining and living area with added light from the skylights and sliders to private deck where you can enjoy nature in peaceful seclusion! Primary suite is a dream with its vaulted ceilings and beautiful updated primary bathroom. Primary bath features NEWER double bowl vanity with granite counters. Updated guest bath! Separate stairway to large 2 car garage. Newer windows throughout! Newer carpet throughout! Association replaced the siding with LP siding and also replaced roof. This is a must see home! Schedule a showing today! You won't be disappointed!
- Type:
- Single Family
- Sq.Ft.:
- 3,392
- Status:
- Active
- Beds:
- 5
- Lot size:
- 0.22 Acres
- Year built:
- 1988
- Baths:
- 4.00
- MLS#:
- 12016248
- Subdivision:
- Interlaken Ridge
ADDITIONAL INFORMATION
Welcome to your dream home in Libertyville's picturesque Interlaken Ridge neighborhood! This brick and cedar beauty boasts timeless wood shingles and stunning hardwood floors throughout. From the inviting living room with its bay window to the airy family room with vaulted ceilings and a floor-to-ceiling stone fireplace, every corner exudes warmth and elegance. Step into the Chef's kitchen, a culinary haven featuring granite countertops, stainless steel appliances, and a charming farmhouse sink. With a first-floor bedroom/office, full bath and laundry room, convenience meets luxury. Upstairs, discover the primary suite's oasis with a spa-like bath and walk-in closet, alongside three more spacious bedrooms and another full bath. Venture downstairs to the walkout lower level, where endless entertainment awaits in the recreation area with a handsome brick fireplace, wet bar, pool table area, powder room, separate office and plenty of storage.. This home is the epitome of comfort, style, and sophistication - a true gem in Libertyville's sought-after neighborhood.
- Type:
- Single Family
- Sq.Ft.:
- 2,445
- Status:
- Active
- Beds:
- 4
- Year built:
- 2019
- Baths:
- 4.00
- MLS#:
- 12027269
- Subdivision:
- Parkside Of Libertyville
ADDITIONAL INFORMATION
Welcome to the luxurious Parkside townhomes with impressive and inviting curb appeal. This Huron model has approximately 2445sf on 3 floors of living. The main floor features a lovely foyer, bedroom and full bathroom, storage and a 2-car garage with amped up electric for EV. The second level features a guest bathroom and an open living space with high ceilings. The gorgeous kitchen features quartz countertops, SS appliances, a dry bar/breakfast area and a spacious balcony (you can see the fireworks from there). The top floor has 3 bedrooms - the primary ensuite, two additional bedrooms, a large hallway bathroom and laundry closet. The Parkside is easy, maintenance-free living set in a private community with a scenic pond and gazebo. The homeowners association takes care of all exterior maintenance and landscaping. Conveniently located 1/2 mile from the Metra and downtown Libertyville for entertainment, great dining and shopping.
- Type:
- Single Family
- Sq.Ft.:
- 1,800
- Status:
- Active
- Beds:
- 3
- Lot size:
- 0.23 Acres
- Year built:
- 1976
- Baths:
- 2.00
- MLS#:
- 12026691
ADDITIONAL INFORMATION
Discover the perfect blend of comfort and convenience in this charming ranch-style home, featuring three cozy bedrooms, including a master suite with a full bath, ensuring a private retreat for relaxation. The home boasts two elegantly remodeled bathrooms, enhancing the living experience. The heart of the home is equipped with stainless steel appliances, ready for culinary adventures, and a space for a breakfast table invites sunny mornings filled with warmth. Natural light floods the spacious dining room, creating an inviting atmosphere for gatherings. This home's allure extends to its practical amenities, including a two-car garage and a concrete stamped driveway, ensuring ample parking and ease of access. Outside, the expansive backyard promises endless outdoor enjoyment and is complemented by a shed, offering additional storage solutions. Make this bright and inviting residence your forever home, where each detail has been curated for comfort and style. Don't wait any longer-home sweet home awaits.
- Type:
- Single Family
- Sq.Ft.:
- 3,941
- Status:
- Active
- Beds:
- 4
- Year built:
- 1999
- Baths:
- 5.00
- MLS#:
- 12017481
- Subdivision:
- Concord At Interlaken
ADDITIONAL INFORMATION
This meticulously renovated home offers the perfect blend of modern luxury and comfortable living space. Grand 2-story entrance flanked by formal living & dining rooms. Rebuilt oak staircase adds classic elegance to a comfortably sophisticated home. Refinished oak flooring carries throughout the main level. Redesigned gourmet island kitchen will capture any chef's heart. Commercial grade stainless steel appliances include Sub-Zero refrigerator/freezer, Bosch double ovens, Wolf 6 burner gas cooktop & Miele dishwasher. Hand-glazed tile backsplash highlights the 42" white cabinetry, with expansive contrasting island offering plenty of prep surface and breakfast bar. Eating area opens to cozy family room, offering gas fireplace and pond views out the rear windows. Remodeled laundry room keeps operations running smoothly - washer & dryer area, built-in cabinets and cubby system, and beverage cooler for sports drinks on the go. Tucked away on the first floor den, it's closet makes it an easy main floor bedroom. Completely remodeled adjacent full bath. Two staircases provide upstairs access. The master suite is a dreamy way to start and end your day. Generously sized with vaulted ceiling and sitting room boasting built-ins. Lose yourself in the spa bath, complete with twin sink vanity, stand alone tub, separate shower and HUGE walk-in closet. Bedrooms 2 & 3 share the hall bath, and bedroom 4 ensuite enjoys a private bath. Our fully finished basement is a terrific extension of the home's living space and features a wet bar boasting beverage cooler, refrigerator/icemaker and dishwasher; exercise and rec rooms, an additional bedroom, and a full bathroom. Tons of storage space PLUS a workroom with utility tub. Zoned HVAC and boiler baseboard heating in basement and 4th bedroom, as well as radiant heated floors in kitchen, family room and master bathroom. Extensive Updates include: 2008: Laundry Room Redesign 2009: Roof Replacement, 2013: Dual-Zone HVAC System Installed, 2014: New Windows Throughout, 2015: Main Floor Bathroom Remodel (adjacent to den with closet) & Master Bathroom Renovation, 2017: Boiler Installation for Radiant Heat, 2018: Main Floor Transformation - Gourmet Kitchen, Custom Staircase, and New Flooring, 2021: Hall Bathroom and Ensuite Bathroom Updates **Multiple offers received. Calling for highest & best offers to be submitted by 9 pm on April 6th.
$1,130,000
215 2nd Avenue Libertyville, IL 60048
- Type:
- Single Family
- Sq.Ft.:
- 3,093
- Status:
- Active
- Beds:
- 4
- Lot size:
- 0.36 Acres
- Year built:
- 1930
- Baths:
- 5.00
- MLS#:
- 12015085
ADDITIONAL INFORMATION
Don't be fooled by the photo! This home is over 3,000 square feet on a double lot with a huge 3 car garage! Just south of 176! A perfect blending of old charm and modern amenities, it was originally built in 1930 and extensively renovated and added onto in 2011. You will find all the comforts of a new home and then some, including: heated 3 car detached garage built in 2011 (additional parking for two more cars), four beds, 4.1 baths, 3 fireplaces, deep pour basement with wet bar, fireplace and full bath, hardwood floors throughout, plaster walls, upgraded kitchen with gourmet appliances, beverage fridge, butler pantry, huge closets, plantation shutters, surround sound, radiant heated floors, whole-house generator, mudroom with dog bath, and so much more. Private back yard with professional landscaping and lighting surround a brick paver patio with fire pit and hot tub. The addition was designed to honor the original architectural details, sourcing matching doors, bricks, and trim. At the same time, the floor plan is open, combining the kitchen with the family room to make a great gathering space! See full list of features in additional information!
- Type:
- Single Family
- Sq.Ft.:
- 2,263
- Status:
- Active
- Beds:
- 4
- Lot size:
- 0.48 Acres
- Year built:
- 1978
- Baths:
- 3.00
- MLS#:
- 12018583
- Subdivision:
- Cambridge North
ADDITIONAL INFORMATION
Mod and bright split level with quality updates, hardwood flooring, and a fresh neutral decor. D70 Butterfield Elementary and Highland Middle, & D128 Libertyville High. Just move in and start enjoying life! You will love the flow of this home. On entry you are greeted by a dramatic split-level living room and dining room space underneath a vaulted ceiling that is well-suited to modern decor and entertaining. The kitchen is a bright space to work and socialize and features a stainless appliance suite, solid surface counters and a big island. Adjacent to it is an open family room with a beautiful Lannon-stone fireplace. A large mud room/laundry room is between the family room and the attached 2 car garage. Upstairs you will find four bedrooms, two full baths, and a primary suite with a huge walk-in closet! Outside there is a nearly 1/2 acre lot to enjoy - a big deck, a shed tucked off to the side, privacy landscaping, and attractive gardens featuring many perennials, ornamental trees, and beautiful towering shaggy birch trees. Other great spaces include a finished basement, lots of storage space, and a great family room off the kitchen with sliding doors to the patio. This location is close to town, METRA station, and schools. Welcome to Libertyville!
- Type:
- Single Family
- Sq.Ft.:
- 2,172
- Status:
- Active
- Beds:
- 3
- Year built:
- 2008
- Baths:
- 3.00
- MLS#:
- 12017912
- Subdivision:
- Victoria Park
ADDITIONAL INFORMATION
Experience maintenance- free living in Victoria Park, a premier 55+ community. Head inside where you will be greeted by an inviting foyer highlighted by remarkable hardwood flooring that leads the way to the grand two-story living/dining room combo. Quick access to the kitchen and an open sightline to the family room ensure that nights and conversations can flow seamlessly from room to room. The heart of this home, the family room, basks in natural light and warmth, courtesy of a charming gas fireplace - perfect for cozy evenings. Adjacent, the kitchen is a chef's delight, featuring ample cabinets topped with elegant crown molding, under-cabinet lighting, quality stainless steel appliances, and a generous walk-in pantry providing all the storage you will need for your kitchen essentials. Enjoy casual meals in the sunlit breakfast area, which offers direct access to your private patio. This spot is perfect for appreciating the fresh air or for entertaining guests at your next summer BBQ. Back inside a half bath completes this level. Retreat upstairs where you are sure to find a place for everyone to call their own. The main bedroom offers a vaulted ceiling, two large walk-in closets, and a private bath with a dual sink vanity, a whirlpool tub - a great place to soak away the stress of the day, and a separate shower. A conveniently located laundry room (a sure step saver), a full bath, and two additional bedrooms with plentiful closet space complete the second level. The finished basement extends your living area, providing a versatile space that can adapt to your lifestyle-be it as a home theater, fitness area, or hobby room (so many possibilities)! 2 car attached garage! Conveniently located minutes to Independence Grove, shopping, restaurants, and more. Occupancy by persons under age 21 is prohibited.
- Type:
- Single Family
- Sq.Ft.:
- 2,109
- Status:
- Active
- Beds:
- 3
- Lot size:
- 0.3 Acres
- Year built:
- 1978
- Baths:
- 3.00
- MLS#:
- 12018509
- Subdivision:
- Blueberry Hill
ADDITIONAL INFORMATION
One of the most sought-after locations in Libertyville. Walk to the high school, downtown, Butler Lake, Independence Grove and everything downtown Libertyville has to offer, from the farmers market, fabulous restaurants, and boutique shops! just over .3 acres with a fully fenced backyard. A stamped concrete driveway and walkway lead the way into this charming home. Greet guests as they arrive on the covered porch and head on in where you are welcomed home by an inviting foyer accented by beautiful hardwood flooring that extends throughout most of the main level. Entertaining will be a breeze in your sun-drenched living room and adjoining dining room, perfect for relaxing after a long day or hosting gatherings of any size. With quick access to the kitchen and family room, you can keep the night going as everyone moves from room to room. The spacious eat-in kitchen boasts ample cabinets space, a peninsula with bonus storage, a large closet pantry, and a sun filled breakfast nook-ideal for savoring your morning coffee while basking in the backyard views. Next, head to the family room accented by floor-to-ceiling brick fireplace with raised hearth flanked by custom bookshelves; adding not only warmth but style and added storage to this cozy space. Head out the door to enjoy outdoor living on your private deck in your fully fenced backyard. Sit back, appreciate the privacy and watch as the kids/pets play worry free. Back inside, a half bath and a first-floor laundry room complete the main level. Ready to call it a night? Head upstairs where you will find the perfect place to end your busy days. The main bedroom offers a walk-in closet and an updated private bath. Two additional bedrooms with generous closet space, and a second full bath complete this level. Don't stop there! The finished basement offers added living space and would be an ideal space for a media room, a game room, or just a place for the kids to hang out - the possibilities are endless. The unfinished area allows for added storage space or an ideal work/hobby/craft room! New roof 2020. Home is equipped with an inground irrigation system and leaf guard gutters! Amazing social neighborhood just seconds to Blueberry Park. Don't let this opportunity pass you up!
$2,675,000
235 W Cook Avenue Libertyville, IL 60048
ADDITIONAL INFORMATION
PREMIUM! DOUBLE LOT DESIGNED FOR A POOL, LOCATED IN THE MOST COVETED HERITAGE NEIGHBORHOOD,ATTACHED GARAGE. Discover the epitome of luxury living in the quaint village of Libertyville. This exceptional property has been meticulously rebuilt to the highest of standards of quality. With stunning architecture and an unparalled Vogue design, this home is truly the best in its class! The interior was redesigned with inspirational and ambitious spaces; a design of the times (also completely reconstructed). The architectural space of the entrance is a valuable design area in which the threshold takes on a meaning and becomes a place with a magnificent front entrance door, stunning glass doors to the library and creates an intriguing desire to move throughout the house to enjoy all the architectural images. Luxurious, imaginative and chic best describes the Great Room with it's walls of sliding doors (southern exposure), state of the art "Apple" entertainment, a stunning glassed wine cellar, wet bar and fireplace. Through displays and vignettes, the kitchen offers new product features, innovations in kitchen design and technology and an array of luxury appointments. The first floor primary suite leaves nothing to desire. Light, bright and magnificent with an enchanting fireplace, completely built out walk in closet and a remarkable spa bath. Second floor offers three ensuite bedrooms each with walk in closets and designer baths plus a family gathering room. Rarely found in this "In Town" location is an attached two car garage that enters into a built out mud room, first floor laundry and secondary entry. This redesign is really a modern interpretation of value that we've long held close, with exceptional craftmanship and outstanding quality. Pre-qualification letter required for showings.
- Type:
- Single Family
- Sq.Ft.:
- 2,306
- Status:
- Active
- Beds:
- 4
- Lot size:
- 0.22 Acres
- Year built:
- 1985
- Baths:
- 3.00
- MLS#:
- 12017571
ADDITIONAL INFORMATION
Welcome to this stunning four-bedroom, 2.1-bath home nestled in the heart of downtown Libertyville! Step inside and be greeted by the inviting living room and dining room, perfect for entertaining guests or relaxing with family. The kitchen is a chef's dream, featuring stainless steel appliances, granite countertops, and an island with breakfast bar seating. Enjoy casual meals in the adjacent eating area with convenient deck access for outdoor dining. Cozy up by the fireplace in the family room, complete with heated floors for added comfort. Retreat to the master suite on the second level, offering a spacious walk-in closet and a private ensuite for ultimate relaxation. Three additional bedrooms and a shared full bath provide ample space for family and guests. The unfinished basement awaits your personal touch and offers endless potential for additional living space or storage. Outside, the deck and spacious yard are perfect for enjoying the outdoors and hosting gatherings with friends and family. Conveniently located within walking distance to downtown Libertyville shopping, restaurants, the Metra station, and more, this home offers the perfect blend of comfort and convenience. Don't miss out on this fantastic opportunity to make this house your Dream Home!
- Type:
- Single Family
- Sq.Ft.:
- 3,465
- Status:
- Active
- Beds:
- 4
- Lot size:
- 0.23 Acres
- Year built:
- 2001
- Baths:
- 4.00
- MLS#:
- 11995729
- Subdivision:
- Lancaster
ADDITIONAL INFORMATION
Welcome to 1584 S Falcon Dr in Libertyville! With great natural light and neutral colors throughout, this lovely open concept home features 5 bedrooms, 3.1 bathrooms, 3 car tandem garage, beautifully updated main level including gourmet custom kitchen, fenced yard and newly finished full basement (completed in Dec 2022)! Entering this beautiful home, the main level has 5" hand scraped acacia hardwood plank floor throughout (foyer, living/dining room combo, office/den/possible 6th bedroom, 2-story family room, gourmet kitchen, powder room and mud room)! The 2-story family room has a custom stone gas fireplace with a beautiful barn wood mantel, recessed canned lights and ceiling fan and view of expansive yard! The gourmet kitchen has abundant custom cabinetry, quartz counters with glass tile backsplash, Kohler farmhouse apron double sink with oil rubbed bronze fixtures, huge island (10 ft), all stainless-steel appliances (2016) including refrigerator, microwave, gas oven, dishwasher & beverage center, eating area with table space & slider to backyard/stamped concrete patio! Backyard is fully landscaped with mature trees, which provide great shade in the summer. Custom mud room features include a barn door, large entry storage with coat racks and numerous cubbies (included with home) and a spacious utility closet! 2nd level has a substantial primary bedroom with neutral carpet/paint, tray ceiling, huge (16x8) custom walk-in closet, laundry area with Whirlpool dryer & LG washer, and spacious bathroom with large standing shower, soaking tub and newly painted double sink vanity and granite counter tops. There are 3 additional bedrooms with neutral carpet/paint, each with their own large walk-in closet. 2nd full bathroom with ceramic tile floor, newly painted double sink vanity with brushed nickel fixtures, granite counter, neutral paint and shower/tub combo! The vanity area is separated from shower/tub and toilet with a door. The carpet on the second floor is new (Dec 2022). Brand new fully finished basement has neutral carpet/paint, rec room for fun games or movie nights, additional 5th bedroom with recessed lighting, 3rd full bathroom with ceramic tile floor, white vanity with marble counter & oil rubbed bronze fixtures as well as a standup shower! Huge storage/utility room with custom built in shelving, finished storage area under stairs, multiple closets, gas forced 2 stage air furnace & air conditioner (2016; in January 2024 ComEd said, the house's efficiency was "great" and "energy use was 28% lower than efficient neighbors by 28%"), central humidifier, central a/c, 75-gallon water heater (2012), sump pump with battery backup (2022), 200 amp electric & water proofing (no water ever in basement, but was done before finishing basement for preventative purposes) installed with lifetime warranty! Windows were replaced in (2021) with the exception of the kitchen window which was replaced in (2016). Refrigerator and freezer in basement included. Top ranked schools! Close to transportation/recreation/shopping/entertainment/restaurants! On S Falcon Drive, the subdivision has a great park with a big playground, tennis court, basketball court and a walking path. A truly must see! The Sellers prefers a mid-June close.
- Type:
- Single Family
- Sq.Ft.:
- 1,755
- Status:
- Active
- Beds:
- 3
- Year built:
- 1957
- Baths:
- 2.00
- MLS#:
- 12008742
ADDITIONAL INFORMATION
Hardwood surrounds this 2023 renovated split level with newer kitchen appliances and vanities. Enjoy the great outdoors on this private, sprawling deck. Convenient location near town, restaurants and shops. A must see! Please email highest and best offer to L.A. by Saturday, 3/30/2024, 6 pm as we are in a multiple offer situation. Thank you...
- Type:
- Single Family
- Sq.Ft.:
- 1,080
- Status:
- Active
- Beds:
- 3
- Lot size:
- 0.23 Acres
- Year built:
- 1955
- Baths:
- 1.00
- MLS#:
- 11994861
ADDITIONAL INFORMATION
Welcome to cozy living in this charming 3-bedroom, 1-bathroom home nestled in unincorporated Libertyville, located within the award-winning Libertyville school district. Set in a quiet, friendly neighborhood, this gem sits on a generous 10,000 square foot plot. Enjoy the convenience of a prime location near downtown Libertyville, the Metra train station, Independence Grove, I-294, Great Lakes Naval Station, and Abbott Park. Step into comfort with recent updates, including fresh paint throughout (2024), fully renovated bathroom (2020), new hot water heater (2023), and new flooring in the kitchen and bedrooms (2024). The kitchen, boasting a pantry closet, is equipped with several new appliances- dishwasher (2022), oven (2023), and washer (2023). This move-in ready residence combines modern convenience with the warmth of a welcoming home. Don't miss the opportunity to call this fantastic property yours! Additional updates include living room/hallway floors (2015), driveway (2015), patio (2015), siding (2013), windows (2013), furnace (2013), and garage (2012).
$1,199,000
1431 Plumwood Drive Libertyville, IL 60048
- Type:
- Single Family
- Sq.Ft.:
- 4,873
- Status:
- Active
- Beds:
- 5
- Year built:
- 1992
- Baths:
- 4.00
- MLS#:
- 12003388
- Subdivision:
- Wineberry
ADDITIONAL INFORMATION
OUTSTANDING 4,873 sq ft, 5-bedroom CUSTOM home, nestled in the sought after Wineberry neighborhood!! With its gorgeous curb appeal, this exquisite home is perfectly situated on a premier lot with mature trees and professionally landscaped. Upon entering the home, you will be immediately WOW'd by the elegant 2-story foyer with its impressive winding staircase and wall molding. The stately office/den has incredible custom millwork including a coffered ceiling, built in bookshelves and french door leading to the spacious living room. Appreciate the large floor to ceiling Pella windows throughout this home, bringing in all the sunlight! Step into the huge family room where the abundance of light and custom millwork continues to impress, including the wood mantle fireplace, crown molding, and 2-double doors with transom windows leading to the outside patio area. With the family room open to the kitchen, everyday family time or entertaining friends is super easy and comfortable. The kitchen is a dream with its huge center island with enough seating for six!! It also boasts gleaming granite countertops, tons of white cabinetry, high-end stainless steel appliances, including a double ovens with convection, a glass front refrigerator and a wall pantry with pull outs! Enjoy all your meals in the sunny breakfast area while overlooking your picturesque backyard. A 2nd staircase is conveniently located off the kitchen/family room. A butler's pantry offers additional storage and leads to the formal dining room with enough space to accommodate all your holiday gatherings! The first floor laundry room has lots of cabinets, a utility sink and exterior access. Upstairs you will find a breathtaking primary ensuite with tray ceiling and a sitting area to enjoy some downtime. In addition, there is a huge walk-in closet with custom shelving which makes managing your appeal easy. Making your retreat space complete, relish in the newly UPDATED primary bath! You'll have trouble choosing between the oversized shower with two waterfall shower heads or taking a bath in the modern yet retro style freestanding jetted tub!! The skylight and windows make this space so incredibly bright and inviting. A deluxe vanity with dual sinks with a center cabinet tower as well as extra storage in the beautiful built-in cabinet by the bathtub, means storage will never be a concern. This wonderful 2nd level also features 4 additional bedrooms that are VERY generously sized. A full Jack-n-Jill bath is conveniently connecting 2 of the bedrooms. The 5th bedroom is above the garage and could also make a great playroom or 2nd family room. In the nearly 2,200 sq ft basement is an expansive recreation room that offers countless hours of enjoyment as a game area, workout space &/or movie viewing-the possibilities are endless! The other half of the basement is available for all your storage needs, complete with shelving. Are you looking for outdoor fun? The backyard patio with its natural privacy hedge is the perfect spot to relax and take in the stunning yard with its mature trees or enjoy watching as the kids play on the fun playset! In ground lawn sprinklers; 3-car side load garage; Newer dual zoned HVAC; cedar roof replaced approx 2 years ago; Libertyville schools! Located just minutes from downtown Libertyville and I-94. This home is a true gem waiting for you!
$1,400,000
6590 Beech Lane Libertyville, IL 60048
- Type:
- Single Family
- Sq.Ft.:
- 5,380
- Status:
- Active
- Beds:
- 5
- Lot size:
- 1.16 Acres
- Year built:
- 1999
- Baths:
- 6.00
- MLS#:
- 11957609
- Subdivision:
- Merit Club
ADDITIONAL INFORMATION
Welcome to luxury! This custom-built home in the Merit Club boasts sweeping golf course views and is perfect for entertaining. With three full floors of living space, including a walkout basement, this home offers over 8500 square feet of high-quality artistry and architecture. The extensive detailing in the ceilings, arched doorways, columns, high-profile moldings, and flooring adds to its elegance. The formal living room and dining room make a grand entrance. At the same time, the fantastic kitchen is equipped with all stainless steel high-end professional-grade appliances, a large island, breakfast bar, eating area, walk-in pantry, custom cabinetry, a second sink area, and access to the back staircase on the second floor. The kitchen opens to the family room with a fireplace and custom built-ins. The eating area and family room have access to an expansive deck. The primary bedroom suite on the 1st floor features a walk-in closets, access to the deck, and a luxury bath. If you must work from home, the first-floor den/office/playroom has a fireplace, custom built-ins on two walls, and access to the top deck. A large laundry room on the first floor has a closet, cabinetry, and a sink. The beautiful second floor gives you a huge bonus room or kids' family room with a fireplace, built-ins, and doors to an exterior balcony. There are also three additional large bedrooms with private baths and great closet space. The massive lower-level walkout is a great place to escape or a great place for a Super Bowl party or any kind of party. Features include a rec room/family room with a fireplace, exercise room, bedroom or additional office, full bath with steam shower, bar room w/wet bar, fridge, dishwasher, microwave, beautiful custom cabinets, and tile work. Take advantage of the fitness room, which provides the ideal space for a home gym.
- Type:
- Single Family
- Sq.Ft.:
- 1,894
- Status:
- Active
- Beds:
- 4
- Lot size:
- 0.36 Acres
- Year built:
- 1955
- Baths:
- 3.00
- MLS#:
- 11998888
ADDITIONAL INFORMATION
STUNNING, one-story ranch home located in a quiet neighborhood on a large corner lot in the highly desirable village of Libertyville! This 4 bedroom, 2.1 bathroom home offers a completely rehabbed interior with modern finishes throughout, and includes a spacious open floor plan with 1,894 square feet of living space! This newly painted home provides an open concept layout on the main floor that offers a seamless flow between the living, dining, and kitchen areas. The main floor features large, picture windows that fill the interior with ample natural light, and updated hardwood floors throughout. The home includes a large living room, separate family room and dining room, perfect for entertaining! The newly renovated kitchen features a contemporary design with white and dark maple cabinetry, quartz countertops, and sleek black and white appliances including a new refrigerator, stove/oven, microwave, and dishwasher (2023)! The kitchen also offers two pantries and a large island with a three-person breakfast bar, providing plenty of additional storage and counter space. The home offers four perfectly-sized bedrooms, including a master suite that features updated hardwood floors (2023), a walk-in closet and an en-suite bathroom with a stand-up shower. All guest bedrooms feature new carpeting (2023), and all bathrooms have vanity sinks with quartz countertops! This home is fully equipped with new windows (2023), a newly installed air conditioning system (2023), a newly installed Samsung washer and dryer (2023), a new hot water heater (2023), a new furnace (2023), repainted exterior siding (2023), updated plumbing which includes new copper pipes (2023), and newly installed electrical, including new outlets and fixtures (2023). The exterior of the property features a large backyard with a newly painted wooden deck (2023), perfect for all outdoor gatherings. The property also includes an attached one-car garage with plenty of additional street parking. This property is situated on a quiet tree-lined street near parks, forest preserves, great schools, and entertainment with plenty of shops and restaurants nearby. The property is also close to all public transportation with easy access to I-94, making it an ideal commute. Additionally, the property is conveniently located in an unincorporated area of Libertyville with relatively lower property taxes! LOCATION, LOCATION. This home is a must see, don't miss out!
- Type:
- Single Family
- Sq.Ft.:
- 5,857
- Status:
- Active
- Beds:
- 5
- Lot size:
- 11.87 Acres
- Year built:
- 1962
- Baths:
- 4.00
- MLS#:
- 11997318
ADDITIONAL INFORMATION
Feel like you're on vacation every day of the year! Once you pass through the front gates, you'll be transported to a hidden oasis where you will find a main house, a pool house, and a guest cottage on 11.87 expansive acres surrounded by picturesque waterways that wind throughout the property. The recently painted main house features open spaces, abundant light, hardwood flooring throughout, and wonderful views of the property. There are 5 bedrooms, 4 full bathrooms, a large living room w/ vaulted ceiling, an expansive family room that leads out to the pool area, and a lovely kitchen with updated appliances. The pool house has been recently updated (new paint, flooring, cabinets) and features 1 full bathroom, a 1/2 bath accessible from the outside, a nice new bar/kitchenette, a cozy fireplace, tile flooring, floor-to-ceiling windows, and a wrap-around screened porch. This is the ideal space to entertain friends and family, or just relax with a good book. The guest cottage is just down the driveway from the main house and is the perfect place for extended family, temporary guests, or a nanny/au pair. It would also make a great office for someone who works out of the home or has their own business. The cottage has 3 bedrooms, a full bathroom, a small kitchen area, a large, open living area, a laundry room and a 1-car garage. Outside, a serene waterway envelopes the property, creating a calming environment for observing wildlife and relaxing all year 'round. The large, in-ground pool has an expansive deck that connects the main house w/ the pool house. There is also plenty of open space to create even more amazing amenities like a sport court, a putting green or short golf hole, a kayak launch, and more. Don't miss this rare opportunity to own your own private oasis just a short drive from the charming town of Libertyville and less than a mile from Lake Minear!
$1,150,000
222 3rd Street Libertyville, IL 60048
- Type:
- Single Family
- Sq.Ft.:
- 4,980
- Status:
- Active
- Beds:
- 4
- Year built:
- 2009
- Baths:
- 6.00
- MLS#:
- 11998371
- Subdivision:
- Heritage
ADDITIONAL INFORMATION
You are going to absolutely fall in love with this stunning, spacious, custom home with the most perfect location near downtown Libertyville! This magnificent, almost 5000 square feet, dream home has been impeccably maintained by its original owners since being built in 2009. It can be difficult to find a house of this magnitude within walking distance with a happening downtown area but you really can have it all with this rare gem!! There are SO many features and upgrades for the lucky buyer to enjoy. From the gleaming bamboo hardwood flooring to the volume ceilings with crown molding and recessed lighting, every inch has been carefully designed to be both beautiful and practical. As you enter this freshly painted home, you will be immediately impressed by the separate, formal living and dining rooms to each side with custom millwork and ceilings. You will then be delighted to find a spacious, professional office with extensive built-in desks and cabinets. Recently updated, gourmet kitchen boasts 42" Thomasville maple cabinets with undermount lighting, quartz countertops, custom backsplash, and all stainless steel appliances including Wolf oven and Sub Zero refrigerator. There is also a large center island, more cabinets/drawers plus an additional double oven. The vast separate eating area has additional built in cabinets/countertop which is great for entertaining and even more storage! Alongside the eating area, you will find a light-and-bright family room with gorgeous fireplace and even more built-ins. For your added convenience, there is a mudroom with built in cubbies, a utility sink and an additional refrigerator. A half bathroom completes this impressive first floor. The second level will not disappoint with four generously sized ensuite bedrooms each with their own full bathroom and walk-in closet! The large primary suite has a huge bathroom with dual vanities, oversized whirlpool bathtub, separate custom shower, and huge walk-in-closet with custom built-ins!! This fabulous primary suite also has its own balcony, a large sitting room plus a beautiful two-sided fireplace for both the bedroom and sitting room. This thoughtfully designed home even has a laundry room on the second level, more cabinets/built-ins and another utility sink. Another rarely found feature of this amazing home is the third level, which includes a loft, a bonus room, built-in shelving in the hallway, and yet another half bathroom. These rooms can be used for more office space, playrooms, dens, or even more storage...so many possibilities with this versatile home! Just when you thought you have seen it all, wait until you enter this fabulous, recently finished basement which adds over 2000 square feet more living space! This amazing basement has the most unbelievable home theater with tiered seating for up to 16 people, an impressive 130+ inch screen, surround sound and even theater lighting...WOW!! There is also a huge recreation room with kitchenette, workshop, exercise room, plus an additional bedroom and yet another full bathroom! So many places in which you can relax or entertain with this versatile home! Dual-zoned heating and air conditioning, two water heaters plus a whole house central vacuum for added practicality. Rarely found in this area 3 car attached heated garage with upgraded epoxy flooring! Impeccable, energy-efficient concrete construction that was built to last. Low maintenance exterior with Hardi board siding, Trex deck, and AZEK composite railing on the front porch. Award-winning District 70 and Libertyville HS which are amongst the best in the nation! Ideally situated on a quiet, tree lined street close to everything including parks, restaurants, pubs, shopping, Cook Memorial Public Library, Metra Station, fitness center, Independence Grove, and the list goes on and on! Better hurry...spacious custom-built homes in ideal locations with SO much to offer don't last long!
- Type:
- Single Family
- Sq.Ft.:
- 2,500
- Status:
- Active
- Beds:
- 4
- Lot size:
- 0.24 Acres
- Year built:
- 1988
- Baths:
- 3.00
- MLS#:
- 11992316
- Subdivision:
- Interlaken Meadows
ADDITIONAL INFORMATION
Nestled at the outer edge of desirable Interlaken Meadows, this well-maintained Patrician model is ready to welcome new owners. Clean as a whistle and ready to go featuring 4 beds, 2.1 baths, generous room sizes and a spotless unfinished basement with immaculate insulated crawl space. A beautiful spacious deck off the family room is perfect for seamless indoor/outdoor entertaining. Updates (2023) include: Fresh interior paint, Neutral carpet on stairs and second floor, Quartz countertops, New toilets, Luxury vinyl flooring in LR and DR, and sump pump with battery backup; Hot water heater (2021), Siding and gutters (2020), Furnace (2019), AC (2018) and roof (2008). Convenient location, excellent schools, nearby parks, charming downtown Libertyville and a wonderful neighborhood - this home is the one! Lovingly cared for, there's so much to appreciate...come see today.
- Type:
- Single Family
- Sq.Ft.:
- 2,160
- Status:
- Active
- Beds:
- 4
- Lot size:
- 0.89 Acres
- Year built:
- 1983
- Baths:
- 4.00
- MLS#:
- 11979905
- Subdivision:
- Saddle Hill Farm
ADDITIONAL INFORMATION
Welcome to your new home in desirable Saddle Hill! Enjoy an updated, eat-in kitchen with granite countertops, center island, and stainless steel appliances. Entertain comfortably in the adjacent dining room and spacious great room featuring a fireplace and French doors opening to a secluded side deck perfect for relaxing. Upstairs you'll find the primary bedroom with a newly updated en-suite bathroom, spacious walk-in closet, and a second fireplace for cozy nights. Three more bedrooms on this level are served by another updated full bathroom. All rooms throughout have been freshly painted in neutral colors to complement your decor. Basement includes a 3rd full bath, additional finished space, laundry area, and room for storage. Large backyard offers plenty of room for play, entertaining, and gardening with another well-maintained deck off the great room featuring a built-in hot tub! All of this in a cul-de-sac just a couple of blocks from award-winning Oak Grove K-8 school!
- Type:
- Single Family
- Sq.Ft.:
- 3,151
- Status:
- Active
- Beds:
- 5
- Lot size:
- 0.97 Acres
- Year built:
- 1980
- Baths:
- 3.00
- MLS#:
- 11967714
- Subdivision:
- Saddle Hill Farm
ADDITIONAL INFORMATION
Situated on nearly one acre in the sought after Saddle Hills subdivision, this retreat will be sure to stun! Prepare to be captivated from the moment you arrive, as you are greeted by an expansive, professionally landscaped front yard with brick walkway leading you to the peaceful porch and a freshly painted exterior. A fabulous brick patio in the backyard overlooks the picturesque and spacious yard with a number of mature trees. Upon entry to this sanctuary, a foyer and living room area warmly welcomes you home. The main floor boasts gleaming hardwood floors and natural light throughout with an incredible gourmet kitchen featuring stainless steel appliances, large island, eating area, and an attractive pantry. This opens up to the lovely family room showcasing a cozy fireplace, built-in shelving, and incredible millwork that is found throughout the home. Upstairs you will find 5 spacious bedrooms that all have huge closet space with ELFA storage systems added for your convenience. The finished basement offers ample storage and a recreation room perfect for entertaining. Walking distance to award winning Oak Grove school! Only minutes away from picturesque trails, the highway, and everything downtown Libertyville has to offer! Fabulous restaurants, shopping, desserts, and activities! Everything you need is here. Schedule your showing today.
- Type:
- Single Family
- Sq.Ft.:
- 1,900
- Status:
- Active
- Beds:
- 3
- Lot size:
- 0.17 Acres
- Year built:
- 1910
- Baths:
- 3.00
- MLS#:
- 11993275
ADDITIONAL INFORMATION
Welcome to this stunning, newly renovated property [that is essentially complete and only requires final permit sign-offs]. This home has been thoughtfully updated with a modern style that is sure to impress. Conveniently located just blocks away from downtown Libertyville, you'll have easy access to a variety of shops, restaurants, and amenities. With 3 bedrooms and 2 bathrooms, this home provides comfortable and contemporary living spaces. Only the garage remains to be completed, concrete parking pad has been completed. Prepare to be amazed by the sleek and stylish design choices throughout the home.


© 2024 Midwest Real Estate Data LLC. All rights reserved. Listings courtesy of MRED MLS as distributed by MLS GRID, based on information submitted to the MLS GRID as of {{last updated}}.. All data is obtained from various sources and may not have been verified by broker or MLS GRID. Supplied Open House Information is subject to change without notice. All information should be independently reviewed and verified for accuracy. Properties may or may not be listed by the office/agent presenting the information. The Digital Millennium Copyright Act of 1998, 17 U.S.C. § 512 (the “DMCA”) provides recourse for copyright owners who believe that material appearing on the Internet infringes their rights under U.S. copyright law. If you believe in good faith that any content or material made available in connection with our website or services infringes your copyright, you (or your agent) may send us a notice requesting that the content or material be removed, or access to it blocked. Notices must be sent in writing by email to DMCAnotice@MLSGrid.com. The DMCA requires that your notice of alleged copyright infringement include the following information: (1) description of the copyrighted work that is the subject of claimed infringement; (2) description of the alleged infringing content and information sufficient to permit us to locate the content; (3) contact information for you, including your address, telephone number and email address; (4) a statement by you that you have a good faith belief that the content in the manner complained of is not authorized by the copyright owner, or its agent, or by the operation of any law; (5) a statement by you, signed under penalty of perjury, that the information in the notification is accurate and that you have the authority to enforce the copyrights that are claimed to be infringed; and (6) a physical or electronic signature of the copyright owner or a person authorized to act on the copyright owner’s behalf. Failure to include all of the above information may result in the delay of the processing of your complaint.
Libertyville Real Estate
The median home value in Libertyville, IL is $591,250. This is higher than the county median home value of $242,800. The national median home value is $219,700. The average price of homes sold in Libertyville, IL is $591,250. Approximately 75.45% of Libertyville homes are owned, compared to 20.16% rented, while 4.38% are vacant. Libertyville real estate listings include condos, townhomes, and single family homes for sale. Commercial properties are also available. If you see a property you’re interested in, contact a Libertyville real estate agent to arrange a tour today!
Libertyville, Illinois has a population of 20,504. Libertyville is more family-centric than the surrounding county with 41.04% of the households containing married families with children. The county average for households married with children is 38.63%.
The median household income in Libertyville, Illinois is $126,406. The median household income for the surrounding county is $82,613 compared to the national median of $57,652. The median age of people living in Libertyville is 44.4 years.
Libertyville Weather
The average high temperature in July is 81.7 degrees, with an average low temperature in January of 14.6 degrees. The average rainfall is approximately 36.2 inches per year, with 39.5 inches of snow per year.
