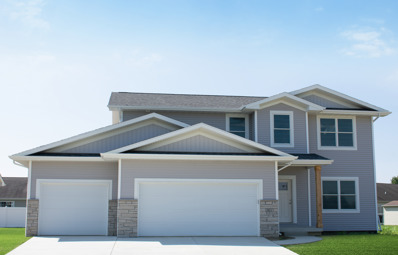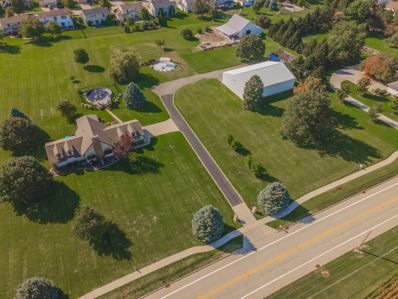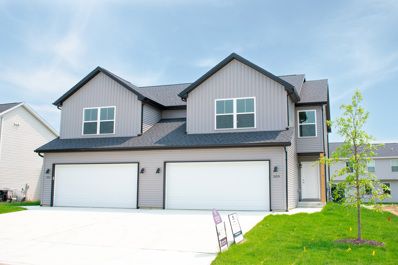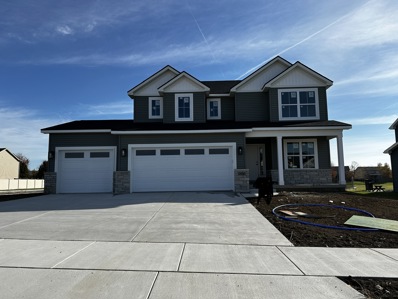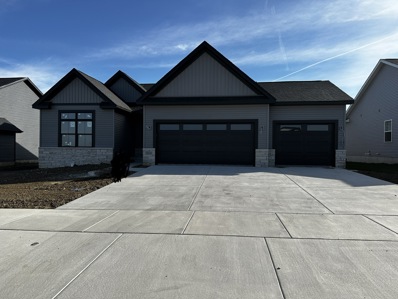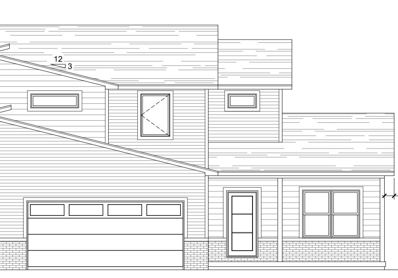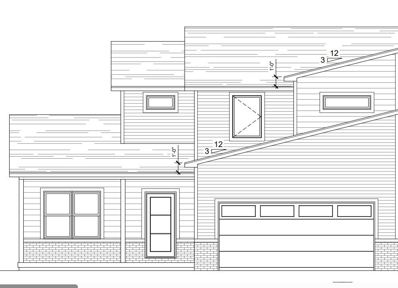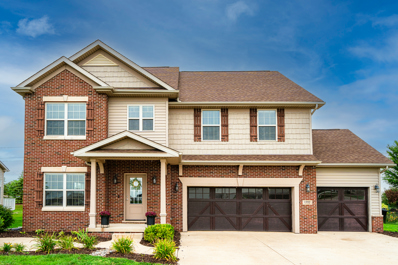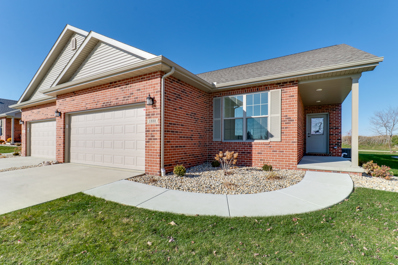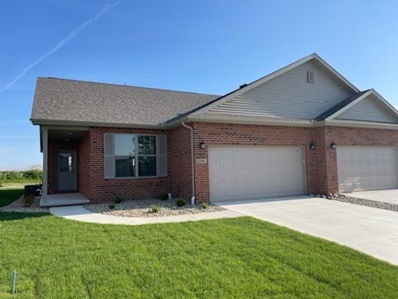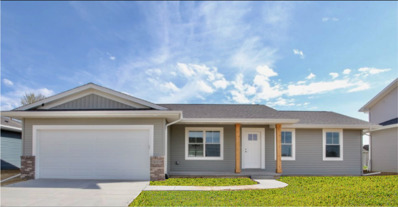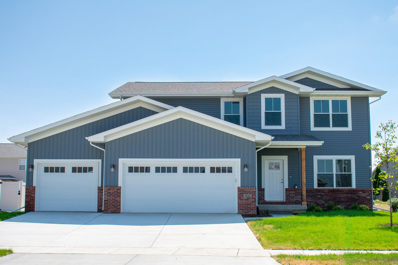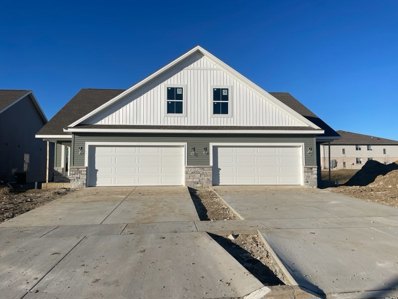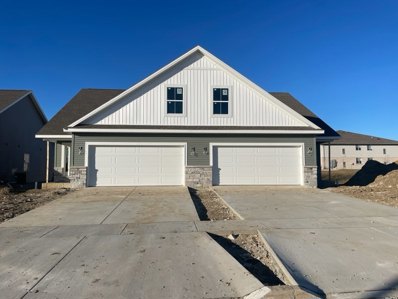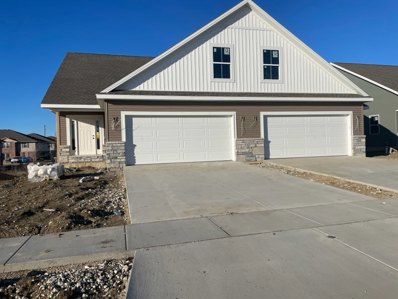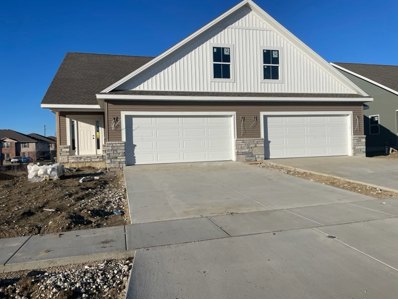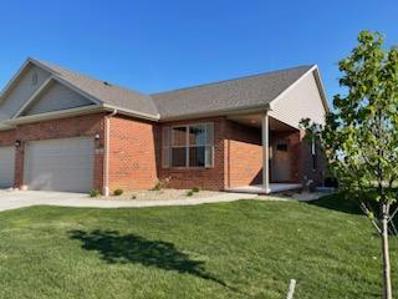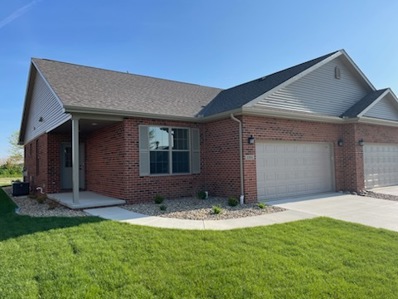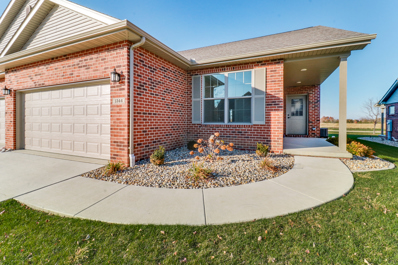Normal IL Homes for Sale
$450,000
511 Bobwhite Way Normal, IL 61761
- Type:
- Single Family
- Sq.Ft.:
- 3,585
- Status:
- Active
- Beds:
- 5
- Year built:
- 2023
- Baths:
- 3.00
- MLS#:
- 11922527
- Subdivision:
- Pheasant Ridge
ADDITIONAL INFORMATION
Pheasant Ridge Welcomes The "Conlor 3.0" Plan! You'll enjoy the open kitchen with walk in panty and center island to entertain which opens to a nice size living room featuring a gas fireplace with beautiful stone/tile surround and a sharp mantle. The flex room on the main level can be an office, playroom or formal dining room, or 5th bedroom. Each bedroom is generous in size and you'll love the spacious second-floor laundry room. The master suite has an enormous walk-in closet plus a beautiful tiled shower and plenty of cabinets for all of your personals. 2x6 exterior construction, LED puck lights for superior energy efficiency and light quality, USB port plugs situated throughout, Wi-Fi programable thermostat, high efficient HVAC, MyQ garage door remote access from smart phones... All modern up to date efficient building quality! Fantastic price for new construction! All information deemed accurate but not warranted and subject to builders discretionary change and product availability. Home is now complete
$699,900
3307 E Raab Road Normal, IL 61761
- Type:
- Single Family
- Sq.Ft.:
- 3,120
- Status:
- Active
- Beds:
- 3
- Lot size:
- 5.5 Acres
- Year built:
- 1989
- Baths:
- 2.00
- MLS#:
- 11890241
- Subdivision:
- Not Applicable
ADDITIONAL INFORMATION
If you are searching for a rare opportunity to own 5.5 acres in Bloomington/Normal, here it is. With this home you will feel like you are out in the country, but enjoy all the conveniences of living in town. This very well maintained home includes a great room with a two-story fireplace and is open to the upper loft area. A very efficient updated kitchen features plenty of storage and counter space and is open to the beautiful Four Season sunroom. The entire property is in impeccable condition with many updates, and there are three separate outbuildings for storage and relaxed living. The pole barn has flex space for many cars, boats, motorhomes, etc. or a shop that is heated and air conditioned for woodworking or hobbies, or just rent it out. There is a small building perfect for she shed/man cave, and it also includes air and heat. The large hay barn with a lean to is sealed, very secure, and in great shape with many possible uses and storage options. The property also provides for numerous private spots to entertain, relax, or read a good book. The fenced above ground pool will cool you when it's hot, and the pergola with lots of seating around the firepit will warm you when it's not! Beautiful landscaping and mature trees. You must see this unique property to appreciate all its amenities. This property could possibly be subdivided.
- Type:
- Single Family
- Sq.Ft.:
- 2,401
- Status:
- Active
- Beds:
- 3
- Year built:
- 2022
- Baths:
- 3.00
- MLS#:
- 11855535
- Subdivision:
- Pheasant Ridge
ADDITIONAL INFORMATION
Wonderful new townhouse floorplan out in Pheasant Ridge. Enjoy spacious living area on main floor with kitchen featuring abundant countertop and cabinet space. Hardwood floors also run thru main level giving a super sharp look. Upstairs has 3 really good sized bedrooms, laundry room, and 2 full baths. Master suite is rather large featuring a nice WIC too. Super good value here up in North Normal and the very popular Pheasant Ridge subdivision within Unit 5 schools. 2x6 exterior construction, LED puck lights for superior energy efficiency and light quality, USB port plugs situated throughout, Wi-Fi programable thermostat, high efficient HVAC, MyQ garage door remote access from smart phones... All modern up to date efficient building quality! Fantastic price for new construction! Photos taken from similar plan, new photos to come
$459,900
1204 Granite Way Normal, IL 61761
- Type:
- Single Family
- Sq.Ft.:
- 2,226
- Status:
- Active
- Beds:
- 4
- Year built:
- 2023
- Baths:
- 3.00
- MLS#:
- 11847208
- Subdivision:
- Blackstone Trails
ADDITIONAL INFORMATION
New construction in Blackstone Trails subdivision. Open floorplan with eat in kitchen open to the family room. Mud room off garage, front study with glass doors and hardwood throughout most of main floor. White cabinets, stainless steel appliances (dishwasher, oven/range & microwave included). Active Radon mitigation system installed, rough in for basement bathroom. Agent interest.
$425,000
1212 Granite Way Normal, IL 61761
- Type:
- Single Family
- Sq.Ft.:
- 1,548
- Status:
- Active
- Beds:
- 3
- Lot size:
- 0.2 Acres
- Year built:
- 2022
- Baths:
- 2.00
- MLS#:
- 11847275
- Subdivision:
- Blackstone Trails
ADDITIONAL INFORMATION
New construction ranch in Blackstone Trails. Kitchen has Limestone (grey) cabinets. Quartz countertops in kitchen. Cathedral ceiling in family room, open floorplan with kitchen open to family room. Hardwood through kitchen, foyer and family room. Tiled shower walls in primary bathroom. All selections have been ordered. House to include sod in the front, seed on sides and in back. Agent interest. Full/active Radon system installed.
$349,400
778 Kristin Drive Normal, IL 61761
- Type:
- Single Family
- Sq.Ft.:
- 2,955
- Status:
- Active
- Beds:
- 3
- Year built:
- 2023
- Baths:
- 3.00
- MLS#:
- 11840199
- Subdivision:
- Franklin Heights
ADDITIONAL INFORMATION
NEW CONSTRUCTION!!!! Stunning with a unique OPEN Floorplan. Approx.2000 Finished Square Ft and approx. 3100 Square Ft of finished/unfinished living space. Very open with GRAND 2-story foyer leads to flex room and half bathroom on the main floor. An enormous eat-in kitchen opens to a great room, walk in pantry and Gorgeous kitchen Quartz countertop. Stunning master bedroom with tray ceiling, walk-in closet and walk-in shower. Spacious second floor laundry room. Very Spacious 3 bedrooms and 2 full bath on the second floor. Insulated unfinished basement(approx.1000sq .Ft) that can be used as large family room, recreation room, 4th bedroom and 3rd full bath (rough-ins are provided). 2 Car Garage with MyQ garage door remote access from smart phones and Great covered Porch. Nearly 2 miles of trails and 3 fully stocked lakes! Will be move-in ready by Mid to End of March 2024. Fully sodded yard. Agent Interest.
$349,400
786 Kristin Drive Normal, IL 61761
- Type:
- Single Family
- Sq.Ft.:
- 2,955
- Status:
- Active
- Beds:
- 3
- Year built:
- 2023
- Baths:
- 3.00
- MLS#:
- 11834046
- Subdivision:
- Franklin Heights
ADDITIONAL INFORMATION
NEW CONSTRUCTION!!!! Stunning with a unique OPEN Floorplan. Approx.2000 Finished Square Ft and approx. 3100 Square Ft of finished/unfinished living space. Very open with GRAND 2-story foyer leads to flex room and half bathroom on the main floor. An enormous eat-in kitchen opens to a great room, walk in pantry and Gorgeous kitchen Quartz countertop. Stunning master bedroom with tray ceiling, walk-in closet and walk-in shower. Spacious second floor laundry room. Very Spacious 3 bedrooms and 2 full bath on the second floor. Insulated unfinished basement(approx.1000sq .Ft) that can be used as large family room, recreation room, 4th bedroom and 3rd full bath (rough-ins are provided). 2 Car Garage with MyQ garage door remote access from smart phones and Great covered Porch. Nearly 2 miles of trails and 3 fully stocked lakes! Will be move-in ready by Mid to End of March 2024. Fully sodded yard. Agent Interest.
- Type:
- Single Family
- Sq.Ft.:
- 4,136
- Status:
- Active
- Beds:
- 5
- Year built:
- 2013
- Baths:
- 4.00
- MLS#:
- 11793626
- Subdivision:
- Vineyards
ADDITIONAL INFORMATION
This Custom Built Home brings a whole new feeling to Open Concept, from the moment you enter the front door. The natural light just floods through the main level, as you move from room to room. Whether you want to read a book in the sitting area, cozy up to a fire in the family room or cook a gourmet meal in the kitchen, this home has space for it all. You will find all 5 bedrooms on the second level (yes, I said 5 bedrooms on the same level) as well as the laundry room. The primary suite has a walk in shower, garden tub and separate vanities. The basement is finished with a bar/ rec room, family room, 2 additional rooms that are currently used as bedrooms (they do not have egress windows) and a full bath with a walk in shower. Let's talk about the sizeable backyard with space for entertaining, children to play and gardening. Close to Grove Elementary and NCHS
- Type:
- Single Family
- Sq.Ft.:
- 2,705
- Status:
- Active
- Beds:
- 2
- Year built:
- 2023
- Baths:
- 2.00
- MLS#:
- 11809800
- Subdivision:
- Evergreen Village
ADDITIONAL INFORMATION
Discover the comfort and convenience at 1332 Monterey Pine. This charming new construction in a lovely community that takes care of lawn and snow removal. With 2 Bedrooms and 2 bathrooms and an unfinished basement. Come check it out today.
Open House:
Sunday, 5/19 6:00-7:30PM
- Type:
- Single Family
- Sq.Ft.:
- 2,705
- Status:
- Active
- Beds:
- 2
- Year built:
- 2022
- Baths:
- 2.00
- MLS#:
- 11808741
- Subdivision:
- Evergreen Village
ADDITIONAL INFORMATION
Motivated Seller! New construction in a great community. Snow Removal and Lawn Care provided by homeowner's association. Well designed floor plan. Quality construction. Merrillat kitchen cabinets including large panty. Low maintenance luxury vinyl plank flooring. Beautiful sun nroom. 9 ft ceilings. Quartz countertops. Pella windows. Extended common area in rear. Bath countertops are cultured marble with double vanity in primary bath. Transom windows on either side of fireplace.
$365,000
513 Bobwhite Way Normal, IL 61761
- Type:
- Single Family
- Sq.Ft.:
- 2,918
- Status:
- Active
- Beds:
- 3
- Year built:
- 2023
- Baths:
- 2.00
- MLS#:
- 11763025
- Subdivision:
- Pheasant Ridge
ADDITIONAL INFORMATION
Builder brings its best selling ranch plan to Pheasant Ridge...Welcome to "The Stratmoor", which gives you the open floorplan you desire and a large designer kitchen! This split bedroom plan is a rare find at this price point as the large master suite is tucked away behind the garage and features a beautiful tiled shower and jumbo walk-in closet. The other two bedrooms and hall bath are on the opposite side of the home so plenty of privacy with this plan! Trendy stairwell to basement, loads of windows brings in lots of natural light, and such a sharp curb appeal Sharp cosmetic design on this floor plan which has been a staple of ours for years now. All info deemed accurate but subject to builders discretionary changes and product availability. Home is now complete
$450,000
2945 Glendale Lane Normal, IL 61761
- Type:
- Single Family
- Sq.Ft.:
- 3,585
- Status:
- Active
- Beds:
- 5
- Year built:
- 2023
- Baths:
- 3.00
- MLS#:
- 11728907
- Subdivision:
- North Bridge
ADDITIONAL INFORMATION
North Bridge Welcomes The "Conlor 3.0" Plan! You'll enjoy the open kitchen with walk in panty and center island to entertain which opens to a nice size living room featuring a gas fireplace with beautiful stone/tile surround and a sharp mantle. The flex room on the main level can be an office, playroom or formal dining room, or 5th bedroom. Each bedroom is generous in size and you'll love the spacious second-floor laundry room. The master suite has an enormous walk-in closet plus a beautiful tiled shower and plenty of cabinets for all of your personals. 2x6 exterior construction, LED puck lights for superior energy efficiency and light quality, USB port plugs situated throughout, Wi-Fi programable thermostat, high efficient HVAC, MyQ garage door remote access from smart phones... All modern up to date efficient building quality! Fantastic price for new construction! All information deemed accurate but not warranted and subject to builders discretionary change and product availability
- Type:
- Single Family
- Sq.Ft.:
- 1,358
- Status:
- Active
- Beds:
- 3
- Year built:
- 2023
- Baths:
- 3.00
- MLS#:
- 11710869
- Subdivision:
- Greystone Field
ADDITIONAL INFORMATION
New duplex in Greystone Fields. Two bedrooms on the main level, one large bedroom/bonus room and full bathroom upstairs. 20x20 garage with mudroom entry to the house. Locker system next to washer/dryer. Kitchen is open to the family room with a patio off the back. Agent interest, please contact Keisha for finished basement pricing and interior finishes. Current price is for an unfinished basement. Interior photos are of similar property next door. Updated photos when unit is completed. Full/active Radon system installed.
- Type:
- Single Family
- Sq.Ft.:
- 1,358
- Status:
- Active
- Beds:
- 3
- Year built:
- 2023
- Baths:
- 3.00
- MLS#:
- 11710860
- Subdivision:
- Greystone Field
ADDITIONAL INFORMATION
New duplex in Greystone Fields. Two bedrooms on the main level, one large bedroom/bonus room and full bathroom upstairs. 20x20 garage with mudroom entry to the house. Locker system next to washer/dryer. Kitchen is open to the family room with a patio off the back. Agent interest, please contact Keisha for finished basement pricing and interior finishes. Interior photos are of similar property next door. Updated photos when unit is completed. Current price is for an unfinished basement. Full/active Radon system installed.
- Type:
- Single Family
- Sq.Ft.:
- 1,358
- Status:
- Active
- Beds:
- 3
- Year built:
- 2023
- Baths:
- 3.00
- MLS#:
- 11710855
- Subdivision:
- Greystone Field
ADDITIONAL INFORMATION
New duplex in Greystone Fields. Two bedrooms on the main level, one large bedroom/bonus room and full bathroom upstairs. 20x20 garage with mudroom entry to the house. Locker system next to washer/dryer. Kitchen is open to the family room with a patio off the back. Agent interest, please contact Keisha for finished basement pricing and interior finishes. Interior photos are of similar property next door. Updated photos when unit is completed.Current price is for an unfinished basement. Full/active Radon system installed.
- Type:
- Single Family
- Sq.Ft.:
- 1,358
- Status:
- Active
- Beds:
- 3
- Year built:
- 2023
- Baths:
- 3.00
- MLS#:
- 11710852
- Subdivision:
- Greystone Field
ADDITIONAL INFORMATION
New duplex in Greystone Fields. Two bedrooms on the main level, one large bedroom/bonus room and full bathroom upstairs. 20x20 garage with mudroom entry to the house. Locker system next to washer/dryer. Kitchen is open to the family room with a patio off the back. Agent interest, please contact Keisha for finished basement pricing and interior finishes. Interior photos are of similar property next door. Updated photos when unit is completed. Current price is for an unfinished basement. Full/active Radon system installed.
- Type:
- Single Family
- Sq.Ft.:
- 2,505
- Status:
- Active
- Beds:
- 2
- Year built:
- 2022
- Baths:
- 2.00
- MLS#:
- 11372539
- Subdivision:
- Evergreen Village
ADDITIONAL INFORMATION
New construction in a great Community. Snow removal and lawn care provided by homeowners association. Well-designed floor plan. Quality construction, Low maintenance luxury vinyl plank flooring, Large covered porch. Featuring quality construction by Homeway Homes.
- Type:
- Single Family
- Sq.Ft.:
- 2,505
- Status:
- Active
- Beds:
- 2
- Year built:
- 2022
- Baths:
- 2.00
- MLS#:
- 11372731
- Subdivision:
- Evergreen Village
ADDITIONAL INFORMATION
New construction in a lovely community with lawn care and snow removal provided. Well designed floor plan with quality construction. 9 foot ceilings. Kitchen has quartz countertops and white Merillat cabinets. Low maintenance flooring of luxury vinyl plank. Pella windows. Basement with bath rough-in and egress window. 18' x 10' covered patio with gas line installed for future use. Extended common area in rear. Featuring quality construction by Homeway Homes.
- Type:
- Single Family
- Sq.Ft.:
- 2,505
- Status:
- Active
- Beds:
- 2
- Year built:
- 2022
- Baths:
- 2.00
- MLS#:
- 11372325
- Subdivision:
- Evergreen Village
ADDITIONAL INFORMATION
New construction Lovely community where lawn care and snow removal are provided. 18x10 covered porch.2 bedroom 2 bath unfinished basement.


© 2024 Midwest Real Estate Data LLC. All rights reserved. Listings courtesy of MRED MLS as distributed by MLS GRID, based on information submitted to the MLS GRID as of {{last updated}}.. All data is obtained from various sources and may not have been verified by broker or MLS GRID. Supplied Open House Information is subject to change without notice. All information should be independently reviewed and verified for accuracy. Properties may or may not be listed by the office/agent presenting the information. The Digital Millennium Copyright Act of 1998, 17 U.S.C. § 512 (the “DMCA”) provides recourse for copyright owners who believe that material appearing on the Internet infringes their rights under U.S. copyright law. If you believe in good faith that any content or material made available in connection with our website or services infringes your copyright, you (or your agent) may send us a notice requesting that the content or material be removed, or access to it blocked. Notices must be sent in writing by email to DMCAnotice@MLSGrid.com. The DMCA requires that your notice of alleged copyright infringement include the following information: (1) description of the copyrighted work that is the subject of claimed infringement; (2) description of the alleged infringing content and information sufficient to permit us to locate the content; (3) contact information for you, including your address, telephone number and email address; (4) a statement by you that you have a good faith belief that the content in the manner complained of is not authorized by the copyright owner, or its agent, or by the operation of any law; (5) a statement by you, signed under penalty of perjury, that the information in the notification is accurate and that you have the authority to enforce the copyrights that are claimed to be infringed; and (6) a physical or electronic signature of the copyright owner or a person authorized to act on the copyright owner’s behalf. Failure to include all of the above information may result in the delay of the processing of your complaint.
Normal Real Estate
The median home value in Normal, IL is $155,900. This is higher than the county median home value of $145,000. The national median home value is $219,700. The average price of homes sold in Normal, IL is $155,900. Approximately 51.17% of Normal homes are owned, compared to 39.84% rented, while 8.99% are vacant. Normal real estate listings include condos, townhomes, and single family homes for sale. Commercial properties are also available. If you see a property you’re interested in, contact a Normal real estate agent to arrange a tour today!
Normal, Illinois 61761 has a population of 54,531. Normal 61761 is more family-centric than the surrounding county with 36.84% of the households containing married families with children. The county average for households married with children is 35.25%.
The median household income in Normal, Illinois 61761 is $56,363. The median household income for the surrounding county is $64,573 compared to the national median of $57,652. The median age of people living in Normal 61761 is 24.4 years.
Normal Weather
The average high temperature in July is 85.4 degrees, with an average low temperature in January of 14.8 degrees. The average rainfall is approximately 38.4 inches per year, with 19.9 inches of snow per year.
