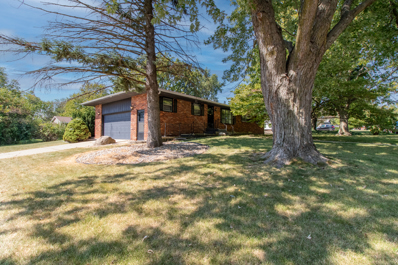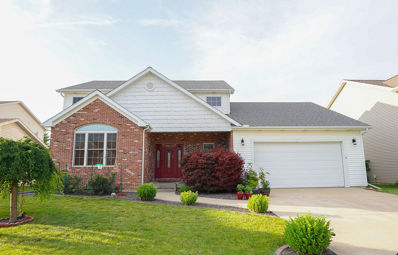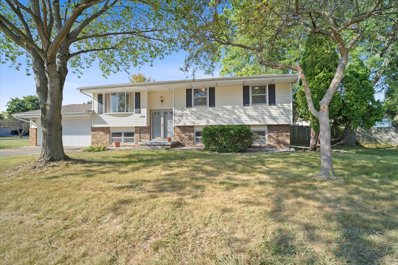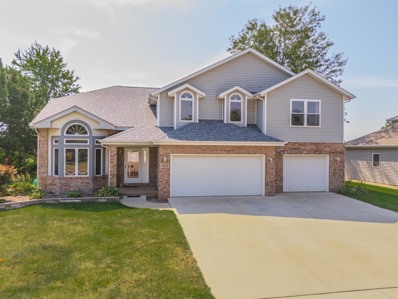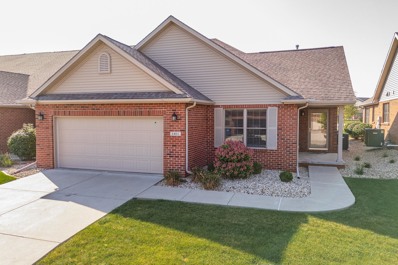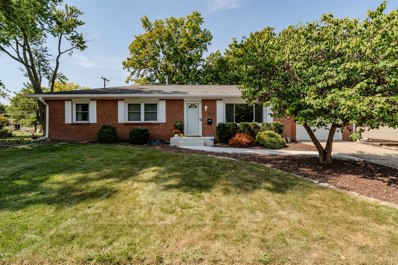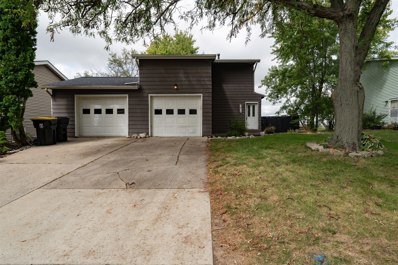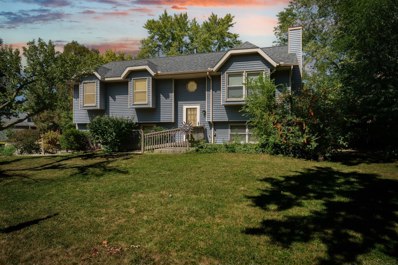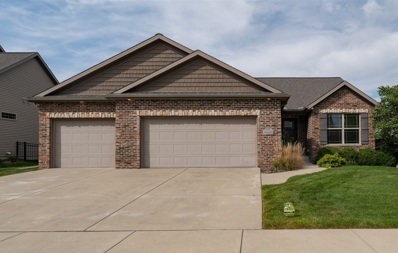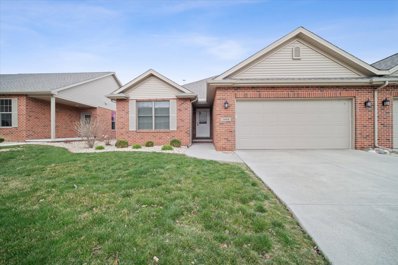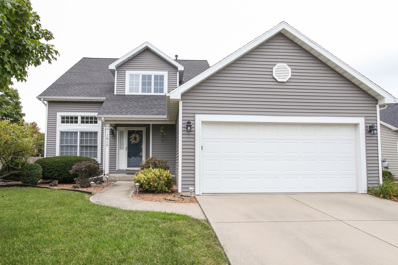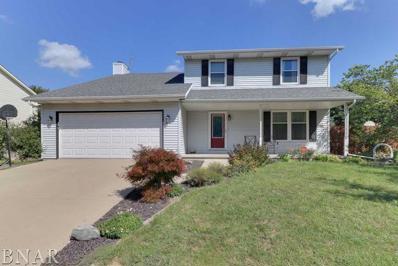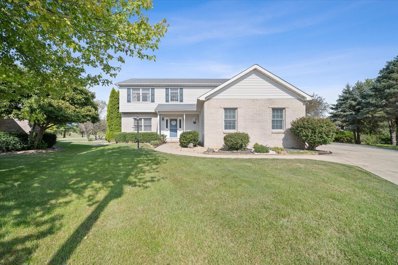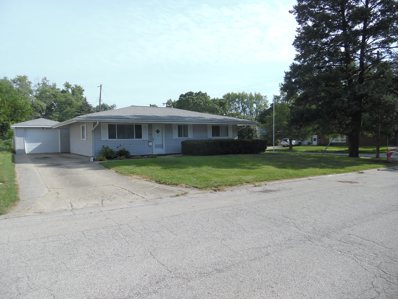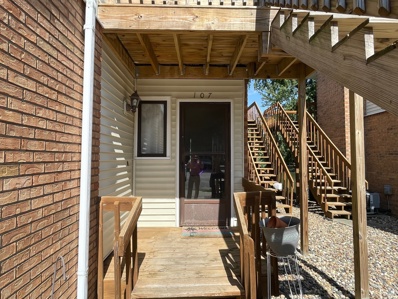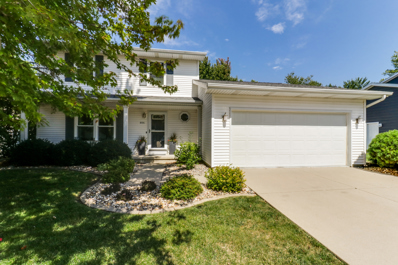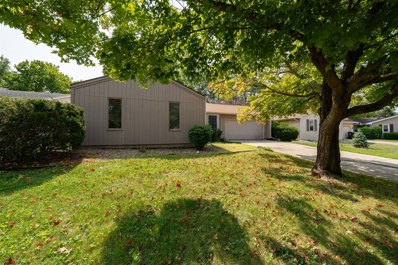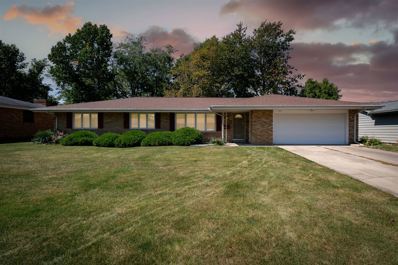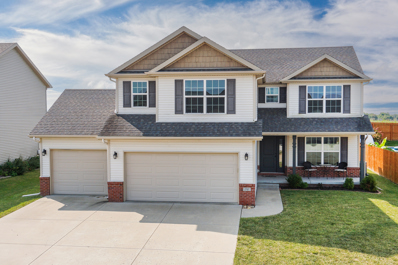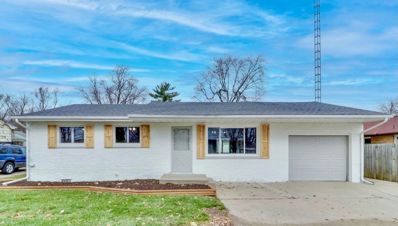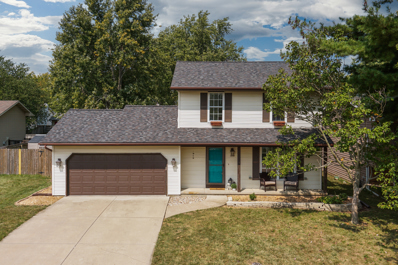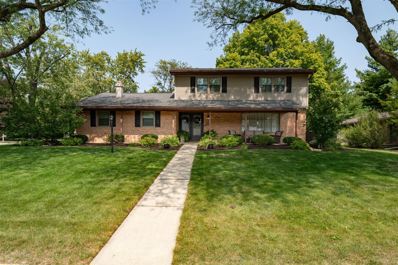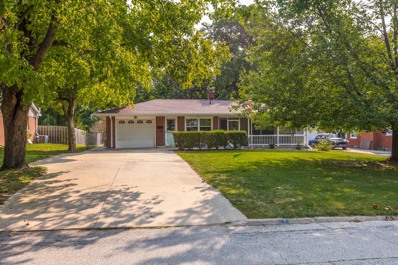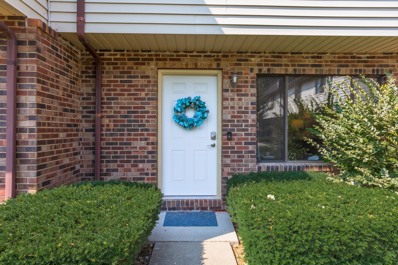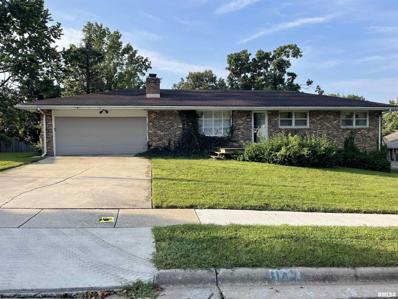Normal IL Homes for Sale
$230,000
217 Hammitt Drive Normal, IL 61761
- Type:
- Single Family
- Sq.Ft.:
- 2,042
- Status:
- NEW LISTING
- Beds:
- 3
- Lot size:
- 0.28 Acres
- Year built:
- 1971
- Baths:
- 3.00
- MLS#:
- 12163518
ADDITIONAL INFORMATION
Welcome to 217 Hammit in Normal, Illinois! This beautifully maintained 3-bedroom, 3-bathroom home is the perfect blend of comfort and convenience. Step inside to find a spacious and inviting layout, including a well-appointed kitchen and generous living spaces, perfect for entertaining or everyday living. The finished basement is a true retreat, featuring a cozy fireplace and a wet bar-ideal for hosting gatherings or enjoying a quiet night in. The home also boasts a heated 2-car attached garage for year-round comfort and convenience. Outside, the fully fenced yard offers privacy and plenty of room for outdoor activities. Located in a desirable neighborhood, this home is close to schools, parks, and local amenities. Don't miss the chance to make this home your own!
$349,900
2970 Buffalo Lane Normal, IL 61761
- Type:
- Single Family
- Sq.Ft.:
- 3,323
- Status:
- NEW LISTING
- Beds:
- 3
- Year built:
- 2007
- Baths:
- 4.00
- MLS#:
- 12168789
- Subdivision:
- Eagles Landing
ADDITIONAL INFORMATION
Welcome to this beautiful and spacious 4-bedroom home in the desirable Eagles Landing community. This custom-built home has been well-maintained and features modern upgrades throughout. When you enter, you'll find an inviting living area with 9-foot ceilings, shiny hardwood floors that create a warm and welcoming feel. Great for entertaining, the main floor also has a formal dining room, a cozy family room and a wet bar. The large kitchen is perfect for cooking, with new appliances updated in 2024 (except for the gas range from 2012), lots of cabinets, and a handy breakfast bar. The main floor also includes an office with French doors making the space feel open and airy. Upstairs, you'll find a spacious master suite with a king-size bed, luxurious whirlpool tub, large closet, double sink vanity, and a fireplace. There are also two more generously sized bedrooms with decent sized closets. The finished lower basement level is ideal for movie nights, with a full bath, open flex room, bedroom, and entertainment area. Recent updates include new carpets upstairs and fresh paint with new fans throughout the house (except in the basement) in 2024. The basement carpet and water heater were updated in 2018. The home has 3 laundry connections, one on each level, with 2 washers and 2 dryers included. Outside, the big backyard is perfect for gatherings and outdoor meals. The home includes a 4-car heated garage (2+2 tandem), plenty of storage space, and a central vacuum system. Furniture is also available for sale for added convenience. **Assumable Mortgage** . Don't miss out on this exceptional home in Eagles Landing. Schedule your private showing today and enjoy luxurious living!
$210,000
1714 Bryan Street Normal, IL 61761
- Type:
- Single Family
- Sq.Ft.:
- 2,226
- Status:
- NEW LISTING
- Beds:
- 4
- Lot size:
- 0.29 Acres
- Baths:
- 2.00
- MLS#:
- 12161949
- Subdivision:
- University Park
ADDITIONAL INFORMATION
This 4-bedroom, 2-bathroom homes offers many modern updates and a spacious layout. The main level boasts three bedrooms, a full bathroom, kitchen - equipped with a new refrigerator and stove (2021), living room and dining space that opens to a deck, making it ideal for entertaining. Brand new carpet just added throughout much of the main level. The newly renovated lower level includes a fourth bedroom, an additional full bath, and two additional flex spaces, great for an additional family room or a home office. Enjoy peace of mind with many new major mechanicals - HVAC system (2023), sump pump (2021), and water heater (2021). Situated on a fully fenced corner lot, this home is move-in ready and packed with updates. Don't miss your chance to call it yours!
Open House:
Saturday, 9/21 6:30-8:00PM
- Type:
- Single Family
- Sq.Ft.:
- 4,020
- Status:
- NEW LISTING
- Beds:
- 5
- Lot size:
- 0.37 Acres
- Year built:
- 1992
- Baths:
- 5.00
- MLS#:
- 12162240
- Subdivision:
- Ironwood
ADDITIONAL INFORMATION
Your dream home awaits!! Extraordinary opportunity to own this gorgeous 5 bedroom/4.5 bath home on the 14th fairway of the Ironwood Golf Course. With over 4,000 sq. ft. of living space plus an oversized addition built in 2008 adding over 1,200 sq. ft. (with 21' ceilings) for a recreational space with unlimited possibilities - allow your imagination to run wild! A convenient laundry shoot to the laundry room takes out half the chore of doing laundry. The insulated 3-seasons room, covered composite deck, open patio/deck space with a firepit overlooking the golf course makes this home one of kind. A rare find positioned on over 1/3 of an acre providing plenty of privacy as well as amazing views. The wet bar and newly carpeted basement (2014) is a great space for entertaining. Updates include: freshly painted interior, new roof in 2023, a second HVAC system added in 2008, a new water heater in 2016, replacement of the original HVAC in 2018.
- Type:
- Single Family
- Sq.Ft.:
- 1,709
- Status:
- NEW LISTING
- Beds:
- 2
- Year built:
- 2015
- Baths:
- 2.00
- MLS#:
- 12167581
- Subdivision:
- Evergreen Village
ADDITIONAL INFORMATION
Ready to downsize and enjoy someone else taking care of your yard and snow removal? Gently lived in zero-lot with beautiful upgrades in kitchen and primary bathroom includes backsplash and tiled front of island, and stunning walk-in shower. Very distinguished lighting, appointed stone fireplace, and tasteful window treatments. All appliances stay including washer and dryer. Newer HVAC system! 2 bedrooms and 2 full baths on main floor. Open concept features a 24 x 20 great room with wood flooring and throughout the kitchen and dining area too. Quartz counters and 2 pantry cabinets. 36' doorways are a plus! Bedroom carpets freshly cleaned. Basement is unfinished with an egress window and rough-in for bath. Don't miss out!
$241,000
6 Donna Drive Normal, IL 61761
Open House:
Saturday, 9/21 3:00-4:30PM
- Type:
- Single Family
- Sq.Ft.:
- 2,600
- Status:
- NEW LISTING
- Beds:
- 3
- Year built:
- 1961
- Baths:
- 2.00
- MLS#:
- 12162997
- Subdivision:
- Robinwood
ADDITIONAL INFORMATION
Welcome to this beautiful 4-bedroom, 2-bath all-brick ranch, packed with features that make it feel like home! The main level offers a spacious kitchen with ample cabinet space, perfect for easy meal prep and entertaining. The kitchen flows seamlessly into the dining room, where a sliding door opens to the large covered back patio. Natural light floods the main level thanks to the dining room slider and the picture window in the living room, creating a bright and cheerful atmosphere. The main level also includes three comfortable bedrooms, a full bath, and extra storage space. Head downstairs to the finished basement, where you'll find a cozy family room with a wood-burning fireplace, plus a bonus space ideal for a home office, workout area, or playroom. The basement also features a 4th bedroom with egress, a second full bath, and plenty of unfinished storage space along with a laundry area, complete with a laundry sink. Step outside to enjoy your fully fenced, private backyard with a covered patio-perfect for outdoor relaxation or entertaining. Located just steps from Colene Hoose Elementary, the Constitution Trail, and minutes from Veterans Parkway, this home offers the perfect mix of comfort and convenience. Schedule your showing today and see all this wonderful home has to offer!
$175,000
1816 Taft Drive Normal, IL 61761
- Type:
- Single Family
- Sq.Ft.:
- 1,512
- Status:
- NEW LISTING
- Beds:
- 3
- Lot size:
- 0.16 Acres
- Year built:
- 1976
- Baths:
- 2.00
- MLS#:
- 12150706
- Subdivision:
- Greenbriar
ADDITIONAL INFORMATION
Welcome to 1816 Taft. This 2-story home with a 2-car attached garage is nestled in a fantastic neighborhood, close to parks, a dog park, and plenty of green space. Greenbriar is known for its quiet, friendly atmosphere, perfect for enjoying peaceful walks and outdoor activities. The home offers a bright, open layout with a spacious living room, dining area, and a white kitchen with ample storage. Upstairs, you'll find three bedrooms, including a master with a walk-in closet. The fenced backyard with a new fire pit offers an opportunity for bonfireswith no neighbors behind.
$230,000
1310 Clover Lane Normal, IL 61761
- Type:
- Single Family
- Sq.Ft.:
- 1,768
- Status:
- NEW LISTING
- Beds:
- 3
- Year built:
- 1987
- Baths:
- 3.00
- MLS#:
- 12167076
- Subdivision:
- Sugar Creek
ADDITIONAL INFORMATION
Come and see this open concept 3 bed, 2.5 bath home located on a spacious corner lot in a great neighborhood in Normal! The large kitchen, back deck, and 2-car attached garage all add to the charm of this well-kept home. All 3 bedrooms including the master bed and bath can be found on the main level, while the lower level features an additional living area with a wood-burning fireplace and half bath, along with access to both laundry and the garage. With a new roof in 2023 and consistent upkeep to the property, this home is move-in ready for its new owners!
Open House:
Saturday, 9/21 4:30-6:00PM
- Type:
- Single Family
- Sq.Ft.:
- 2,950
- Status:
- NEW LISTING
- Beds:
- 2
- Year built:
- 2013
- Baths:
- 3.00
- MLS#:
- 12166472
- Subdivision:
- Blackstone Trails
ADDITIONAL INFORMATION
Welcome to Your Dream Home in Blackstone Trails! Step into this stunning Trunk Bay designed ranch home, situated in the highly sought-after Blackstone Trails subdivision. As you enter, you'll be greeted by an inviting foyer that flows into a spacious open kitchen, with hickory cabinets, a large island, and all stainless appliances. The kitchen connects to the living area, featuring vaulted ceilings and a gas fireplace. This home has so many upgrades - whole house audio/video system with surround sound in basement, hand scraped hardwood floors, custom blinds, built in shelving and closets. On the main level you will find 2 bedrooms, 2 full bathrooms, and laundry. The fully finished basement features a living area, the third bedroom and an additional bathroom, the ultimate space for guests, an office space, or entertainment. The fenced backyard and covered patio offer the perfect place for relaxing and entertaining. The yard is professionally landscaped and includes an irrigation system.This home also features a 3-car garage, providing ample storage for vehicles, tools, or hobbies. Don't miss the opportunity to make this exceptional home your own!
Open House:
Saturday, 9/21 7:30-9:00PM
- Type:
- Single Family
- Sq.Ft.:
- 1,762
- Status:
- NEW LISTING
- Beds:
- 3
- Year built:
- 2018
- Baths:
- 2.00
- MLS#:
- 12166643
- Subdivision:
- Evergreen Village
ADDITIONAL INFORMATION
Come fall in love with this 3 bed 2 bath meticulously maintained ranch condo built in 2018. The open floor plan, large quartz island, beautiful hardwood floors, and two large sliding doors offer a bright and modern feel. The spacious primary bedroom offers an on suite bathroom and generously sized walk-in closet for a luxury feel. There's so much potential with the full unfinished basement providing twice the current space, an egress window, and rough-in for a future bathroom. Backyard is one of few in the neighborhood with privacy trees planted and back porch is completely covered for easy indoor-outdoor living. Condo living offers amenities, low maintenance, and a community that feels like home! Don't miss out!
- Type:
- Single Family
- Sq.Ft.:
- 2,019
- Status:
- NEW LISTING
- Beds:
- 3
- Year built:
- 1998
- Baths:
- 3.00
- MLS#:
- 12165024
- Subdivision:
- Pheasant Ridge
ADDITIONAL INFORMATION
Well cared for 2-story home in Pheasant Hills with an updated roof. Enjoy a main floor master suite, spacious family room with high ceilings, formal dining room and a large eat-in kitchen with a nice open view to the family room, Attractive staircase leading up to bedrooms and a loft. All appliances remain so move in to this awesome home in desirable Pheasant Ridge in North Normal!
$275,000
706 Landau Normal, IL 61761
- Type:
- Single Family
- Sq.Ft.:
- 2,188
- Status:
- NEW LISTING
- Beds:
- 4
- Year built:
- 1990
- Baths:
- 3.00
- MLS#:
- 12164390
- Subdivision:
- Carriage Hills
ADDITIONAL INFORMATION
Lovely home in a popular location. This home boasts hardwood flooring throughout the main floor, a nice kitchen, formal dining room, formal living room, first floor laundry room and family room with built-in shelving. The fenced yard offers privacy and security for your family. There are 4 bedrooms and two bathrooms upstairs. All of the bedrooms are large. One of them is the same size as the Primary bedroom with plenty of space for more than one person. The furnace is less than a year old and the dishwasher about 2 years old. Extra insulation was also added to the garage and crawl space. Landau is a quiet street with very little traffic. Prairieland, Parkside and NCWHS schools. Come show this lovely home.
- Type:
- Single Family
- Sq.Ft.:
- 3,690
- Status:
- NEW LISTING
- Beds:
- 4
- Year built:
- 1996
- Baths:
- 3.00
- MLS#:
- 12114648
- Subdivision:
- Ironwood
ADDITIONAL INFORMATION
Well maintained 4 bedroom, 2.5 bath home located in desirable Ironwood subdivision on a large lot on the 18th green. Cathedral and trey ceilings, crown moulding, oversized primary bedroom with updated bathroom. Walk in closet and ample size 2,3,4th bedrooms. Main floor laundry, partially fenced yard, 3 car garage. HVAC / AC 2023, several newer windows, outdoor patio, and garden space.
$189,000
1100 David Drive Normal, IL 61761
- Type:
- Single Family
- Sq.Ft.:
- 1,532
- Status:
- NEW LISTING
- Beds:
- 4
- Year built:
- 1960
- Baths:
- 2.00
- MLS#:
- 12165802
ADDITIONAL INFORMATION
This 4 Bedroom, 2 Bath Ranch is move in ready!! Freshly painted throughout. Walk in the front door to a nice size Living room; hallway to 3 Bedrooms and full bath. Kitchen is open to tiled Dining/Den off the back of the house. Laundry/Pantry/storage room right off of Kitchen. Master Bedroom & Bath at back of house. Huge back yard with privacy fence. Plenty of room for entertaining and relaxing. Detached garage, off street parking. Furnace & Roof 5 years old.
- Type:
- Single Family
- Sq.Ft.:
- 960
- Status:
- NEW LISTING
- Beds:
- 2
- Year built:
- 1985
- Baths:
- 1.00
- MLS#:
- 12164452
- Subdivision:
- Lakeview
ADDITIONAL INFORMATION
This home is in Normal's Lakeview subdivision and is ready for you. Enjoy evenings on the back deck that overlooks the pond, or cozy up by the wood-burning fireplace. With 2 bedrooms, an oversized dining area, and a kitchen with all appliances remaining, this home is truly turn-key and move-in ready. The Large living room with a beautiful brick surround wood burning fireplace opens directly to the updated exterior covered deck that overlooks the pond. The homeowners association provides for all exterior building and grounds maintenance. Private covered parking. Updated vinyl windows and slider door.
$299,999
806 Landau Lane Normal, IL 61761
- Type:
- Single Family
- Sq.Ft.:
- 2,530
- Status:
- Active
- Beds:
- 3
- Year built:
- 1994
- Baths:
- 3.00
- MLS#:
- 12162614
- Subdivision:
- Carriage Hills
ADDITIONAL INFORMATION
Check out the amazing features at this 2 story home with no backyard neighbors! Backs up to the tranquil Fransen Nature Preserve and a fully fenced back yard. Current owner has updated the Roof, Windows, HVAC, Landscaping and more. Less than a mile to Prairieland Elementary and conveniently located in North Normal.
$179,900
1311 Clover Lane Normal, IL 61761
- Type:
- Single Family
- Sq.Ft.:
- 2,654
- Status:
- Active
- Beds:
- 3
- Year built:
- 1985
- Baths:
- 2.00
- MLS#:
- 12155043
- Subdivision:
- Sugar Creek
ADDITIONAL INFORMATION
Check out this ranch home with vaulted ceilings. It offers an L-shaped living room and dining room and many features that make you see doubles - Two Decks, Two Fireplaces, Two Large Entertaining Rooms, and a Two Car Attached Garage. There is an eat-in galley-styled kitchen and access to the decks from the dining room and the primary bedroom. The finished basement offers two large entertaining rooms for whatever your heart desires. Currently, one is a family room with lovely tiled flooring and a fireplace; the other is a game/music room with plush carpet. The third room in the basement is the storage/ laundry room, and it has a rough-in for a 3rd bathroom if needed. The home is SOLD AS-IS.
$229,900
109 Riss Drive Normal, IL 61761
- Type:
- Single Family
- Sq.Ft.:
- 1,767
- Status:
- Active
- Beds:
- 3
- Year built:
- 1971
- Baths:
- 3.00
- MLS#:
- 12162196
- Subdivision:
- Pleasant Hills
ADDITIONAL INFORMATION
Discover the perfect blend of comfort and convenience in this beautifully maintained 3-bedroom, 2.5-bath brick ranch in a quiet neighborhood in Normal, IL. This home offers the ease of first-floor laundry, making everyday chores a breeze. Step inside to find a cozy family room featuring a gas fireplace, installed in 2015, creating a warm and inviting atmosphere. The updated kitchen has newer stainless steel appliances, including a 5-burner stove and a sleek refrigerator. Additional features include a newly poured garage floor and an insulated garage door for energy efficiency. The roof was replaced in 2011, and a brand-new storage shed offers ample space for outdoor gear. Enjoy outdoor living on the spacious back deck, perfect for relaxing or entertaining. With a full basement providing plenty of storage and space for future expansion, this move-in-ready home is a must-see! Don't miss out on this gem in a prime location.
- Type:
- Single Family
- Sq.Ft.:
- 2,614
- Status:
- Active
- Beds:
- 4
- Year built:
- 2013
- Baths:
- 4.00
- MLS#:
- 12151862
- Subdivision:
- Greystone Field
ADDITIONAL INFORMATION
Check out 1707 Flagstone! Located in Greystone Fields, a lovely neighborhood that is minutes from Rivian & just down the street from NCWHS, Parkside Jr. High & Parkside Elementary. This home features 5 bedrooms, 3.5 baths, finished basement and a 3-car garage. Majority of 1st and 2nd floors of home were recently professionally painted!(2024). The lovely kitchen has plenty of storage, a large island, and nice appliances. This area opens to a large dining area, which flows seamlessly into the family room that is crowned by a beautiful gas fireplace. The main level also features a formal living/office/bonus room off the foyer, a bathroom room. All bedrooms are located on the second floor, including the Primary Suite that boasts a cathedral ceiling, a HUGE 10 x 9 WIC and a luxury en suite bath with double vanity, soaker tub & separate shower. The second floor also includes the laundry room, a full bath and the 3 additional bedrooms. Al new carpet installed on second floor (2024). The basement is finished and includes a family room space, bedroom, full bath and storage space. Private backyard backs to ISU Fields and has no backyard neighbors. Freshly landscaped burn. Patio space for table and chairs to gather with friends and family.
$195,000
1302 W Hovey Avenue Normal, IL 61761
- Type:
- Single Family
- Sq.Ft.:
- 970
- Status:
- Active
- Beds:
- 3
- Lot size:
- 0.14 Acres
- Year built:
- 1954
- Baths:
- 1.00
- MLS#:
- 12137475
- Subdivision:
- Not Applicable
ADDITIONAL INFORMATION
Remodeled & freshly painted brick ranch in Normal just minutes from campus! ** NEW in 2020/2021: Stainless Appliances, furnace, air conditioner, water heater, flooring, kitchen counters, doors, large double opening bay window, hardware, fixtures, deck, garage door opener, large front window, baseboards, window casing, custom cedar shutters, ceiling fans, lighting, etc... Heated & air conditioned garage. Agent Owned
- Type:
- Single Family
- Sq.Ft.:
- 1,344
- Status:
- Active
- Beds:
- 3
- Year built:
- 1989
- Baths:
- 3.00
- MLS#:
- 12147373
- Subdivision:
- Mission Hills
ADDITIONAL INFORMATION
Beautiful traditional home tucked away on a quiet street. You will feel welcome here from the moment you step onto the front porch! Warm hardwood floors throughout entryway, family room, dining area and second bedroom! Bright family room leads into dining room that is perfect for family dinners. Kitchen has been updated with freshly painted cabinets, counter tops, stainless steel large workstation sink, faucet, stainless steel appliances AND tile flooring. Washer and dryer remain in the first floor laundry room that has been nicely updated with tile flooring, trim and painted cabinets. Peaceful primary bedroom ensuite has walk in closet with built in organization system and full bath with new tile flooring. Two nice sized bedrooms share a full updated bathroom that also has new tile flooring. The 2 car garage has a sturdy built in workbench station. This home has an outstanding extra large fully fenced yard with plenty of room for the wood deck, brick patio, brick fire pit area, shed and amazing garden beds. Whole house fan! NEW stainless steel French door refrigerator 2024. NEW hot water heater 2024. NEW ROOF 2023. NEW stainless steel dishwasher 2023. ALL appliances remain! Sugar Creek, Kingsley and Normal Community schools. Call this HOME today!
$315,000
1018 Porter Lane Normal, IL 61761
- Type:
- Single Family
- Sq.Ft.:
- 3,313
- Status:
- Active
- Beds:
- 4
- Lot size:
- 0.29 Acres
- Year built:
- 1967
- Baths:
- 3.00
- MLS#:
- 12159137
- Subdivision:
- Greenview Heights
ADDITIONAL INFORMATION
Absolutely a Better homes and Garden look. The seller has been working over a year to prepare this home for the market. It has been remolded and staged top to bottom. Almost 16 new windows in 2022, furnace replaced in 2022, garage roof 2019 house roof 10 years, water heater in good shape don't know age, 2 full baths were gutted and redone in Nov. 2023. A.C. 2006 replaced. All carpet and (LVP in full baths) new 2023,Newer kitchen appliances 9/2023, New sink/faucet 2024, Kitchen cabinets painted and new hardware in 2023,Entire interior house and woodwork painted 2023, interior of garage repaired and painted drywall. New light fixtures in most of the house and 6 new ceiling fans. The family room and two smaller rooms had a complete tear out of paneling and has new drywall and freshly painted. 2.5 Baths 2700 square feet above grade.
$170,000
112 Eastview Drive Normal, IL 61761
- Type:
- Single Family
- Sq.Ft.:
- 2,668
- Status:
- Active
- Beds:
- 3
- Year built:
- 1955
- Baths:
- 2.00
- MLS#:
- 12152956
- Subdivision:
- Not Applicable
ADDITIONAL INFORMATION
3 bedroom all brick ranch located in wonderful neighborhood close to ISU w/ HUGE lot (75' wide x 201' deep). Attached garage leads to kitchen (all appliances remain). Dining area with access to composite deck, extended patio, & fenced area of yard. Large living room w/ access to a fantastic screened in front porch. Main bath w/ walk-in shower. Dining room, living room, hall, & all 3 bedrooms feature solid hardwood flooring. Several windows throughout providing a good amount of natural light. Full basement includes spacious family room, 1/2 bath, laundry area, & large workshop / storage space. What a yard!!!! It's HUGE w/ several mature trees & oversized shed w/ electricity, loft, & large door for mower storage. New water heater 2024. Location is great & it's a beautiful street to drive down.
- Type:
- Single Family
- Sq.Ft.:
- 1,548
- Status:
- Active
- Beds:
- 3
- Year built:
- 1977
- Baths:
- 2.00
- MLS#:
- 12159241
- Subdivision:
- Vernon Crossing
ADDITIONAL INFORMATION
Move right in and enjoy this pottery barn 3 bedroom condo with fresh paint, all newer wood laminate flooring, and carpet throughout main level, 2nd floor & basement! So many updates include fully remodeled kitchen, built-in shelving for coffee bar/pantry, tiled shower surround and newer vanity, & replaced white baseboard trim. All new modern lighting with clean lines and open space!! The finished basement makes you want to invite friends over or have a party! New Furnace/AC - July 2024. Beautiful common grounds, patio and pool to share with your neighbors and friends. This wonderful association has you covered with snow removal, lawn care, water, pool, and common insurance. The location is right in the heart of town, next to the constitution trail and close to all of the conveniences! Don't wait!! Ring doorbell, audio/visual recording.
$239,900
1103 Karin Drive Normal, IL 61761
- Type:
- Single Family
- Sq.Ft.:
- 2,592
- Status:
- Active
- Beds:
- 4
- Year built:
- 1966
- Baths:
- 3.00
- MLS#:
- PA1253068
- Subdivision:
- Pleasant Hill
ADDITIONAL INFORMATION
Actual address is 1103 Karin, Normal. ALL BRICK RANCH IN A GREAT LOCATION LOCATED ON A CUL-DE-SAC. 4 BEDROOMS WITH 2.5 BATHROOMS. LARGE LIVING WITH A WOOD BURNING FIREPLACE. OPEN CONCEPT WITH KITCHEN, DINING, AND FAMILY ROOM. SLIDING GLASS DOOR ONTO LARGE DECK. LARGE REC ROOM WITH FIREPLACE AND WET BAR. LOWER LEVEL COULD BE USED AS A SECOND LIVING SPACE WITH BEDROOM, FULL BATH, & KITCHEN. WALK OUT BASEMENT WITH LARGE BACK YARD. STORAGE AREA UNDER GARAGE.


© 2024 Midwest Real Estate Data LLC. All rights reserved. Listings courtesy of MRED MLS as distributed by MLS GRID, based on information submitted to the MLS GRID as of {{last updated}}.. All data is obtained from various sources and may not have been verified by broker or MLS GRID. Supplied Open House Information is subject to change without notice. All information should be independently reviewed and verified for accuracy. Properties may or may not be listed by the office/agent presenting the information. The Digital Millennium Copyright Act of 1998, 17 U.S.C. § 512 (the “DMCA”) provides recourse for copyright owners who believe that material appearing on the Internet infringes their rights under U.S. copyright law. If you believe in good faith that any content or material made available in connection with our website or services infringes your copyright, you (or your agent) may send us a notice requesting that the content or material be removed, or access to it blocked. Notices must be sent in writing by email to [email protected]. The DMCA requires that your notice of alleged copyright infringement include the following information: (1) description of the copyrighted work that is the subject of claimed infringement; (2) description of the alleged infringing content and information sufficient to permit us to locate the content; (3) contact information for you, including your address, telephone number and email address; (4) a statement by you that you have a good faith belief that the content in the manner complained of is not authorized by the copyright owner, or its agent, or by the operation of any law; (5) a statement by you, signed under penalty of perjury, that the information in the notification is accurate and that you have the authority to enforce the copyrights that are claimed to be infringed; and (6) a physical or electronic signature of the copyright owner or a person authorized to act on the copyright owner’s behalf. Failure to include all of the above information may result in the delay of the processing of your complaint.
Andrea D. Conner, License 471020674, Xome Inc., License 478026347, [email protected], 844-400-XOME (9663), 750 Highway 121 Bypass, Ste 100, Lewisville, TX 75067

All information provided by the listing agent/broker is deemed reliable but is not guaranteed and should be independently verified. Information being provided is for consumers' personal, non-commercial use and may not be used for any purpose other than to identify prospective properties consumers may be interested in purchasing. Copyright © 2024 RMLS Alliance. All rights reserved.
Normal Real Estate
The median home value in Normal, IL is $155,900. This is higher than the county median home value of $145,000. The national median home value is $219,700. The average price of homes sold in Normal, IL is $155,900. Approximately 51.17% of Normal homes are owned, compared to 39.84% rented, while 8.99% are vacant. Normal real estate listings include condos, townhomes, and single family homes for sale. Commercial properties are also available. If you see a property you’re interested in, contact a Normal real estate agent to arrange a tour today!
Normal, Illinois 61761 has a population of 54,531. Normal 61761 is more family-centric than the surrounding county with 36.84% of the households containing married families with children. The county average for households married with children is 35.25%.
The median household income in Normal, Illinois 61761 is $56,363. The median household income for the surrounding county is $64,573 compared to the national median of $57,652. The median age of people living in Normal 61761 is 24.4 years.
Normal Weather
The average high temperature in July is 85.4 degrees, with an average low temperature in January of 14.8 degrees. The average rainfall is approximately 38.4 inches per year, with 19.9 inches of snow per year.
