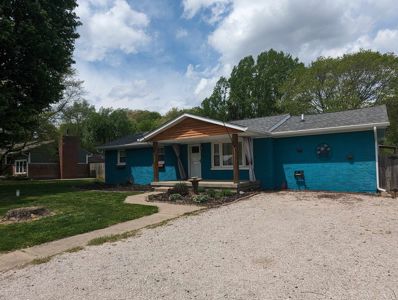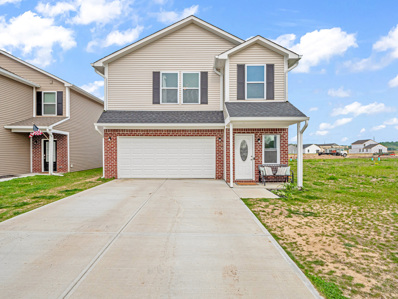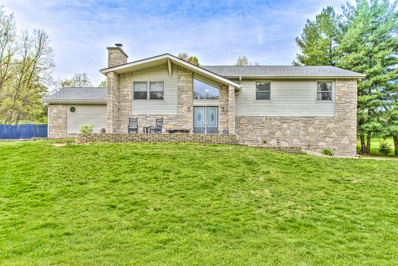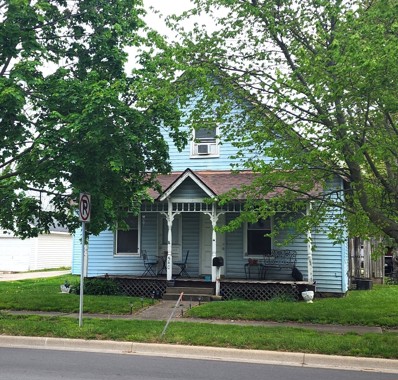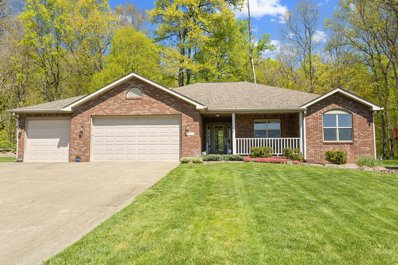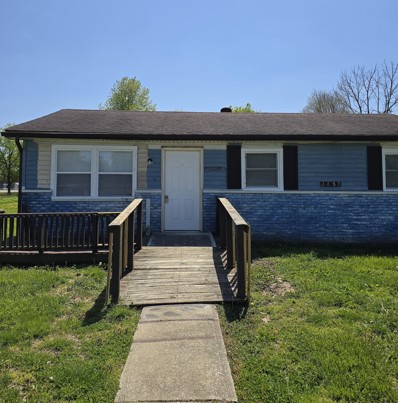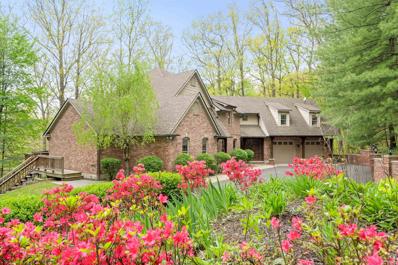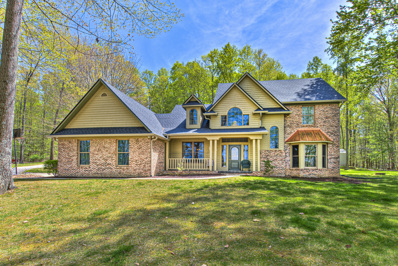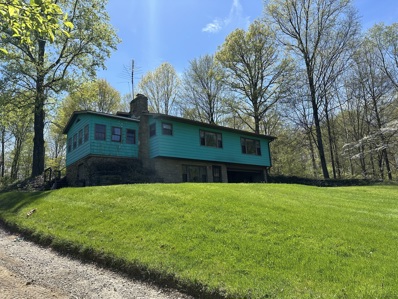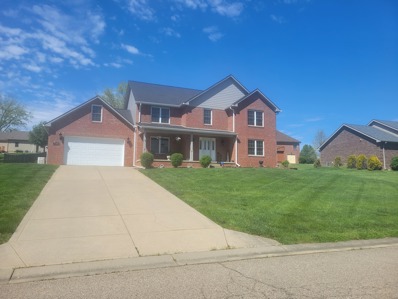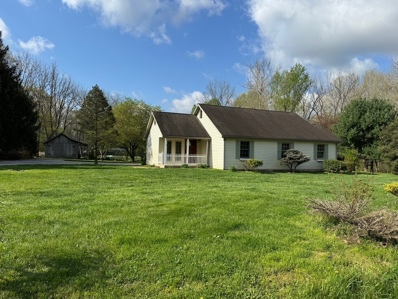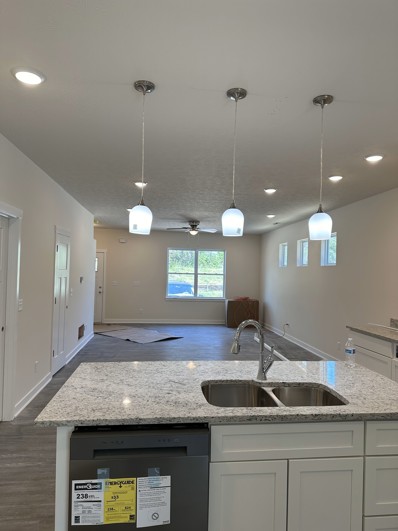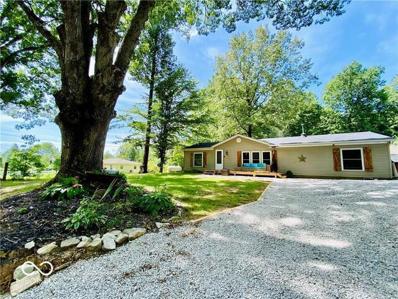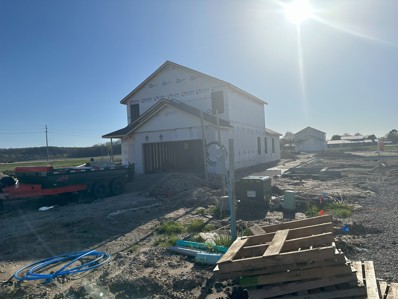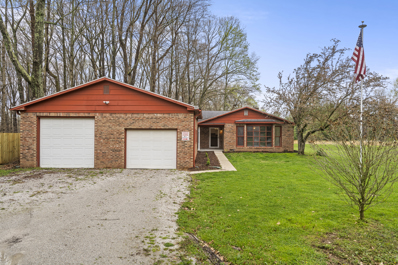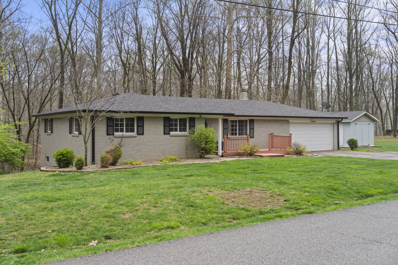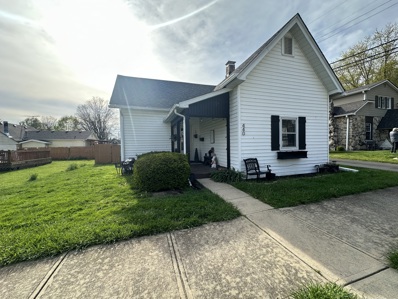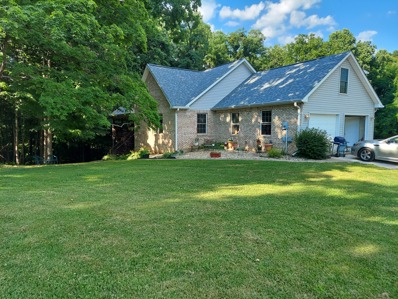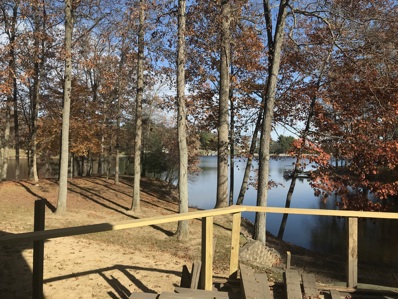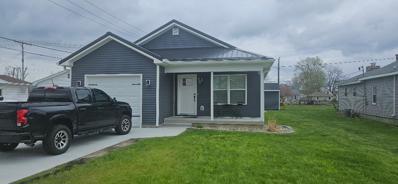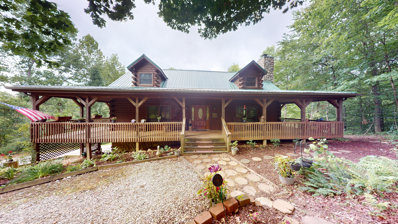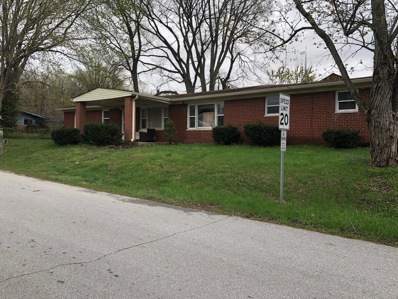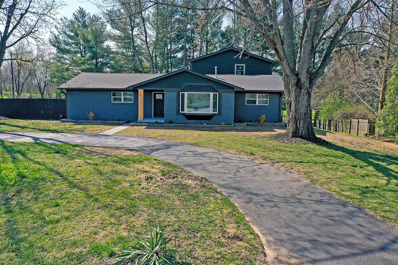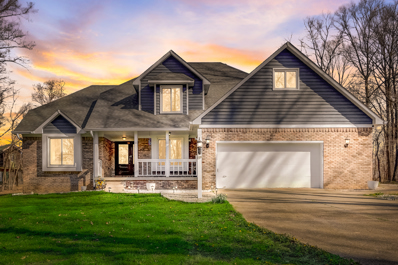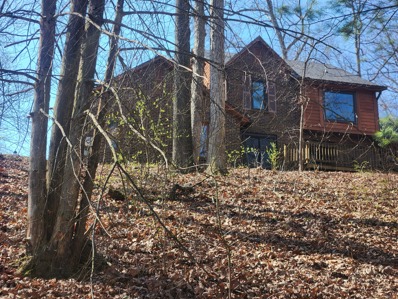Martinsville IN Homes for Sale
- Type:
- Single Family
- Sq.Ft.:
- 1,292
- Status:
- NEW LISTING
- Beds:
- 3
- Lot size:
- 0.7 Acres
- Year built:
- 1956
- Baths:
- 2.00
- MLS#:
- 21976282
- Subdivision:
- No Subdivision
ADDITIONAL INFORMATION
Holy Moly, check out this AMAZING home!! Custom kitchen that will make everyone in the home do a happy dance. From a large gas cooktop to the double electric oven to the stackable washer and dryer to a fridge big enough for anything your heart may desire! These appliances along with all the cabinets, and the dishwasher have been replaced in the last few years. Wait that's not all that is new the subflooring throughout the whole home along with the tile flooring and carpeting. Even the old doors were replaced with solid oak doors! The owners thought of everything when they updated all the electrical they included a plug for an in-home generator and even a plug so you can add a hot tub to the back porch. The heat pump and CA are all updated along with the well pump, iron filter, water lines, and a whole house filter system. An on-demand water heater rounds off the inside. Take a look at this beautiful brick home and know the roof, gutters, soffit, and paint are all less than 5 years old! Take a step past the privacy fence to check out the backyard and all it has to offer! Huge space for you to enjoy a garden or just hang out with friends/family. The 30x40 pole barn has extra lean-to space on both sides to add another 1,000 sq ft to its already 1,200 sq ft space inside. Take a look at the inside of this barn, it has its own water heater, furnace, cabinets, and upstairs.
- Type:
- Single Family
- Sq.Ft.:
- 1,689
- Status:
- NEW LISTING
- Beds:
- 3
- Lot size:
- 0.1 Acres
- Year built:
- 2022
- Baths:
- 3.00
- MLS#:
- 21975272
- Subdivision:
- Indian Creek Village
ADDITIONAL INFORMATION
Newer Home, built in 2022, in the Indian Creek Village subdivision. Close to I-69 for an easy commute to Indianapolis or Bloomington. Close to shopping and South Elementary is within walking distance. Home features 3 Bedrooms and 3 bathrooms. Main floor features an open concept with a large kitchen, dining room and living areas. Second level has Primary Room with full bath and walk in closet as well as 2 additional bedrooms another full bath with the laundry room conveniently located at the end of the hall. Has an attached 2 car garage, fenced in back yard.
- Type:
- Single Family
- Sq.Ft.:
- 2,778
- Status:
- NEW LISTING
- Beds:
- 4
- Lot size:
- 0.46 Acres
- Year built:
- 1989
- Baths:
- 3.00
- MLS#:
- 21976127
- Subdivision:
- Legendary Hills
ADDITIONAL INFORMATION
Amazing vinyl and stone home nestled into a wonderful community in legendary hills. This spacious home has been updated with new flooring throughout, a ton of upgrades including beautiful quartz countertops in the kitchen. The kitchen also boasts an awesome walk out upper deck overlooking the pool. New Roof 2020 with transferable warranty. New pool cover and filter recently. Tons of new appliances included in sale. HVAC updated recently with ductwork cleaned and dust zapper filter. This home has a ton to love!
- Type:
- Single Family
- Sq.Ft.:
- 2,320
- Status:
- NEW LISTING
- Beds:
- 3
- Lot size:
- 0.21 Acres
- Year built:
- 1881
- Baths:
- 2.00
- MLS#:
- 21975441
- Subdivision:
- No Subdivision
ADDITIONAL INFORMATION
Spacious and charming historic home nestled in the heart of downtown Martinsville. Enjoy the covered front porch. This property offers ample room for comfortable living and entertaining with large rooms and versatile living spaces. The main floor features hardwoods, high ceilings, and antique doors. The primary suite in on the main, with ensuite, WIC, and additional built-in storage and closet. 800+ sq ft of attic space is finished; full bath, bedroom, and office/bonus room. 1 car garage, firepit, porch and partical privacy fence in backyard. Property has been a long-term rental and to be sold As-Is.
- Type:
- Single Family
- Sq.Ft.:
- 1,634
- Status:
- NEW LISTING
- Beds:
- 3
- Lot size:
- 0.58 Acres
- Year built:
- 1998
- Baths:
- 2.00
- MLS#:
- 21961741
- Subdivision:
- Pine Meadows
ADDITIONAL INFORMATION
Very nice 3 bedroom 2 full bath BRICK RANCH located on a cul-de-sac in a VERY quiet, well kept neighborhood. While sitting on the screened in porch, you feel like you're in the country enjoying nature but you are actually just minutes away from the interstate that can make a commute to Bloomington or Indy a BREEZE. Super close to downtown Martinsville, where lots of new things are up and coming!! While inside this home SWEET home you will find BEAUTIFUL HARDWOOD FLOORS and CROWN MOLDING in the GREAT room along with a GORGEOUS BRICK FIREPLACE. Large Eat-In Kitchen adjacent to the Large Great Room making entertaining a crowd WAY EASIER! The screened in porch is also right off the kitchen as well. For those that like a nice BIG GARAGE, this 3 bay garage will definitely NOT DISAPPOINT! This home also offers BEAUTIFUL landscaping and an Irrigation system from Indy Irrigation! Another wonderful feature is the covered front porch where you could sit outside and enjoy your morning cup of coffee.
- Type:
- Single Family
- Sq.Ft.:
- n/a
- Status:
- NEW LISTING
- Beds:
- 3
- Lot size:
- 0.15 Acres
- Year built:
- 1981
- Baths:
- 1.00
- MLS#:
- 21975977
- Subdivision:
- Spec Machine & Foundry
ADDITIONAL INFORMATION
This charming property boasts a freshly painted interior and new flooring throughout the three bedrooms, one bathroom layout. The spacious yard and covered patio offer great outdoor entertainment options. With these appealing features and upgrades, this property is move-in ready and waiting for its new owners.
- Type:
- Single Family
- Sq.Ft.:
- 5,460
- Status:
- NEW LISTING
- Beds:
- 4
- Lot size:
- 8.23 Acres
- Year built:
- 2000
- Baths:
- 4.00
- MLS#:
- 202414151
- Subdivision:
- Other
ADDITIONAL INFORMATION
This stunning chalet appears to have been taken straight from the mountains of Colorado. It is a prime example of exceptional craftsmanship and high-end amenities. The property is situated on a heavily wooded, gated estate with two barns that span eight acres and features a pond. The unique character of the property is something that must be seen to be fully appreciated. As soon as you step inside, you will be wowed by the impressive interior. The home was constructed using timbers salvaged from the site, which have been repurposed throughout the house. On the main level you will find everything you need. The floor to ceiling stone fireplace immediately takes center stage while entering the grand 2-story great room. The open concept to the kitchen makes entertaining easy. The kitchen comes equipped with updated appliances, and a breakfast bar, perfect for entertaining. All of the bathrooms in the home have been recently updated and feature granite countertops, which adds to the overall level of luxury. The primary bedroom is its own little oasis with hardwood floors, large custom walk-in closet, double vanity, garden tub and separate shower stall. Up the main staircase to the second floor and you will find 2 very large bedrooms with a Jack-n-Jill bath and 4th bedroom/playroom that leads down the back stairs case to laundry room. The basement features a theater room, rec/play room w/ bar and built in game table, exercise room, workshop space and plenty of storage! BUT - if you love the outdoors THIS IS YOUR SPACE! An outdoor deck that makes you feel like part of the trees. Large firepit for those nights sitting by the fire. A pond for fishing. Trails for hiking. Two heated barns w/water for woodworking or shopmaking or tinkering. This home and property are truly spectacular and could never be replicated.
- Type:
- Single Family
- Sq.Ft.:
- 2,833
- Status:
- NEW LISTING
- Beds:
- 4
- Lot size:
- 8.41 Acres
- Year built:
- 1998
- Baths:
- 3.00
- MLS#:
- 21975386
- Subdivision:
- No Subdivision
ADDITIONAL INFORMATION
Looking to escape all the hustle & bustle but still need to be within 30 minutes of Bloomington or Indianapolis? Take a look at this custom built home tucked away on a private drive w/ 8.4 acres of what will seem like your very own nature preserve. This custom home features a split floor plan with 4 bedrooms with the Master BR on the main level as well as a 2nd bedroom, the main floor has great space & flow making it perfect for gatherings. The Kitchen has solid maple cabinets & access to the 3 seasons room perfect for your morning cup of coffee & watching all the wildlife. Enjoy the double sided fireplace in the living room & all of the scenic views throughout the home. Upstairs you will find 2 more bedrooms & a bonus room/loft over looking the bright & welcoming foyer. The backyard is fenced great for the kids & pets, the rest of the backyard is all wooded w/ trails for hiking or ATV's, you will also find a pond and creeks & a large field/pasture & tons of wildlife on the property! There is a 30x40 pole barn & an extended 2 car garage for ample parking and storage & even more storage in the semi finished basement ( 88% finished, perfect for a playroom, music studio etc... many possibilities! ) New roof & gutters, this property has so much to offer, too much to list!
- Type:
- Single Family
- Sq.Ft.:
- 1,694
- Status:
- Active
- Beds:
- 2
- Lot size:
- 4.41 Acres
- Year built:
- 1967
- Baths:
- 2.00
- MLS#:
- 21974994
- Subdivision:
- No Subdivision
ADDITIONAL INFORMATION
Here it is, a beautiful setting to enjoy! This property offers a 2 bedroom 2 bath home with a 2 car attached garage. Nice sunroom on the side to enjoy year round. 4.41 acres with a nice large barn with a concrete floor - 200 amp electrical service - loft and water. All appliances stay. This property is waiting for someone to move in and love it!!!
- Type:
- Single Family
- Sq.Ft.:
- 3,072
- Status:
- Active
- Beds:
- 4
- Lot size:
- 0.44 Acres
- Year built:
- 2003
- Baths:
- 3.00
- MLS#:
- 21974926
- Subdivision:
- The Oaks
ADDITIONAL INFORMATION
Move-In Ready! 2-story home w/ 4 bedrooms 2.5 baths in the sought-after Martinsville area. This home is nestled on a cul-de-sac with tons of privacy which includes a fully fenced-in backyard w/a over-sized storage barn. Enjoy the backyard under the covered patio with plenty of room for entertainment. Home features include... stainless steel appliances, a backup generator, a new sump pump, the entire outside of the home and barn have been recently painted, and all-new gutters. Large rooms make it easy to enjoy entertaining and the 23x16 bonus room off the Primary bedroom gives additional storage or home office space.
- Type:
- Single Family
- Sq.Ft.:
- 2,522
- Status:
- Active
- Beds:
- 3
- Lot size:
- 0.75 Acres
- Year built:
- 2000
- Baths:
- 2.00
- MLS#:
- 21974697
- Subdivision:
- No Subdivision
ADDITIONAL INFORMATION
"Nestled in a picturesque rural setting, this charming property offers country living at its best. Situated on 0.75 acres, this home boasts a spacious deck overlooking the serene koi pond, perfect for relaxing evenings outdoors. The inviting front porch welcomes you into the open concept interior, complete with a cozy fireplace. Additional features include a convenient shed for storage. Experience tranquility and comfort in this idyllic retreat."
- Type:
- Condo
- Sq.Ft.:
- 1,966
- Status:
- Active
- Beds:
- 3
- Lot size:
- 0.18 Acres
- Year built:
- 2023
- Baths:
- 3.00
- MLS#:
- 21973660
- Subdivision:
- Violas Place
ADDITIONAL INFORMATION
Rick Hammack meticulously designed and constructed this stunning condominium nestled in the newly established Viola's Place community. Step inside to unveil a seamless fusion of living, dining, and kitchen spaces, seamlessly connected for effortless entertaining. The fully equipped kitchen boasts modern amenities including an electric range, refrigerator, microwave, and dishwasher, complemented by ample cabinetry with elegant granite countertops and a convenient central island. The main level beckons with the tranquil primary bedroom, a true sanctuary featuring a spacious shower, double vanity, and a walk-in closet. Bathed in natural light, vinyl plank flooring graces the interior, ensuring easy maintenance. Relax on the inviting porch or access the attached two-car garage through a convenient breezeway. Upstairs, discover a generous loft area perfect for an office or study, accompanied by two additional bedrooms and a full bath. zoned heating/AC provide year-round comfort in any climate. Experience the ultimate in low-maintenance living with included snow removal, yard care, landscaping, and city utilities. Conveniently located just a short stroll from the vibrant city center and the excitement of free concerts at The Venue, this residence offers an unparalleled lifestyle of convenience and sophistication.
- Type:
- Single Family
- Sq.Ft.:
- n/a
- Status:
- Active
- Beds:
- 3
- Lot size:
- 1 Acres
- Year built:
- 1991
- Baths:
- 2.00
- MLS#:
- 21973968
- Subdivision:
- No Subdivision
ADDITIONAL INFORMATION
Must See Beautiful! 3 bedroom 2 full bath, over 1400 square ft open floor plan, completely updated just 3 year ago, cathedral ceilings, master bedroom features shower w/separate garden tub are just a few of the great features of this beautiful home! Some of the past updates include: tile in hall shower, flooring/carpet throughout, cabinets & counters in kitchen and laundry room, sliding barn door, fresh paint, all new windows, shutters, duct work, furnace/AC, water heater, pantry, trim/crown molding, deck, gravel in driveway, new can lights in great room, kitchen, master, and hallway, new lighting in kitchen and bedrooms, new crawl space and much more! All this on one beautiful acre with HUGE 48x30 pole barn/garage!
- Type:
- Single Family
- Sq.Ft.:
- 2,077
- Status:
- Active
- Beds:
- 4
- Lot size:
- 0.1 Acres
- Year built:
- 2024
- Baths:
- 3.00
- MLS#:
- 21973637
- Subdivision:
- Indian Creek Village
ADDITIONAL INFORMATION
Currently in progress is home crafted by Rick Hammack, offering an opportunity for customization. Secure your spot by placing a contract and tailor the home to your preferences, choosing from a selection of siding, brick, roofing, interior paint, door styles, cabinets, and countertops. Act swiftly to make selections as construction advances. While room measurements are estimated, it's advisable for agents to confirm them. Anticipate completion within 60-90 days, subject to weather conditions. Embrace the low-maintenance lifestyle and the convenience of nearby amenities, including I-69 access, shopping, and schools. This house comes with dual climate control to help with the comfort. The neighborhood's sidewalks provide a convenient workout space. Prepare to be impressed by the exceptional craftsmanship of this home! Loft can be easily change to a fifth bedroom in early construction. NO HOA!!!
- Type:
- Single Family
- Sq.Ft.:
- n/a
- Status:
- Active
- Beds:
- 3
- Lot size:
- 0.73 Acres
- Year built:
- 1971
- Baths:
- 2.00
- MLS#:
- 21973678
- Subdivision:
- Painted Hills
ADDITIONAL INFORMATION
Welcome to your dream ranch in the heart of the coveted Painted Hills Lake Community! This charming home offers everything you've been searching for, from breathtaking sunset views to a sprawling yard spanning across two lots totaling .73 acres. Step inside to discover a beautifully updated interior, featuring 3 bedrooms, 1.5 baths, and a spacious open concept floor plan. With a re-built chimney & Wood-Burning Stove, New HVAC with Propane Furnace & Electric Heat Pump, New Water Heater, New Flooring & Appliances and a beautiful covered porch, the Massive 2+ Car Detached Garage is icing on the cake! The allure doesn't end there-Painted Hills offers 2 Lakes for Members to enjoy and this home is walking distance to the Private Restaurant & Bar, Playground & Beach. Offering a Basketball, Pickleball & Tennis Court, Beach Volleyball, Horseshoe and a Dog Park, there is something for everyone in Painted Hills. Imagine spending your summer skiing on the lake, kayaking for sunset and grabbing a summer outdoor concert at Cedar Creek, right across the street. This home checks all the boxes. Don't miss out on the opportunity to make this your personal sanctuary in Painted Hills-where every day feels like a vacation. Schedule a showing today and prepare to fall in love with your new lifestyle!
- Type:
- Single Family
- Sq.Ft.:
- 2,602
- Status:
- Active
- Beds:
- 5
- Lot size:
- 1.08 Acres
- Year built:
- 1975
- Baths:
- 2.00
- MLS#:
- 21973617
- Subdivision:
- Painted Hills
ADDITIONAL INFORMATION
Experience the vibrant essence of lakeside living at this stunning Painted Hills retreat! With 5 Bedrooms, 2 Bathrooms, a 2 car garage, 2 mini barns, and a fully finished walkout basement, every inch of this property exudes comfort and style. With a backyard paradise offering 2 axe throwing boards, an outdoor fire pit, and 3 expansive lots, this property is perfect for cozy evenings. Walking distance from the Private Painted Hills Clubhouse with a Restaurant & Bar, Swimming Pool, Playground and Beach, you won't believe how many amenities are included with this HOA. With courts for every sport including Basketball, Pickleball, Tennis & Beach Volleyball, even your dog has his own private park to play in! Painted Hills is a coveted lake community that's rich in amenities and activities. Offering 2 separate lakes for members to enjoy, fishing tournaments, watersports, and live music, you won't believe how close you are to Indianapolis & Bloomington. This home has a Brand New Roof, Gutters & Soffits, New Water Heater & Softener, Open Concept Floor Plan, Wood Stove, Tons of Custom Features and the Seller is offering a Buyer Credit for new flooring. Let's not overlook the added bonuses of this remarkable property, you're walking distance from Indiana's Only Winery, Distillery & Brewery, Cedar Creek. Offering live outdoor concerts all summer long & a massive calendar of year round events, there is so much to enjoy without ever needing your car. This charming custom home has touches in every room to fall in love with. With a cozy reading nook, primary bedroom on the main floor & a full bar in the basement, you won't want to miss your chance to see this one! From the lively community gatherings to serene lakeside strolls, each day presents endless opportunities for fun and relaxation. Don't let this extraordinary opportunity slip away! Embrace the thrill of countryside living fused with city convenience at this spectacular Painted Hills home. Your adventure begins here!
- Type:
- Single Family
- Sq.Ft.:
- 838
- Status:
- Active
- Beds:
- 2
- Lot size:
- 0.06 Acres
- Year built:
- 1930
- Baths:
- 1.00
- MLS#:
- 21974289
- Subdivision:
- Cunningham
ADDITIONAL INFORMATION
Low Maintence Home. Great starter home great shape all appliances new roof 2021 ready to move in. call now
- Type:
- Single Family
- Sq.Ft.:
- 3,144
- Status:
- Active
- Beds:
- 3
- Lot size:
- 17 Acres
- Year built:
- 2005
- Baths:
- 4.00
- MLS#:
- 21972989
- Subdivision:
- No Subdivision
ADDITIONAL INFORMATION
Gorgeous country residence boasting 3 bedrooms, 4 full bathrooms, situated on over 17 acres of land! The Owner's Suite underwent a stylish update in 2021, showcasing a tiled walk-in shower. A new roof was installed in 2022. Additionally, there's a spacious walk-in attic that could be effortlessly transformed into a fourth bedroom. Plenty of space to spread out with the finished basement as well! A detached oversized garage measuring 30x40, complete with electricity and concrete floors, adds to the property's allure. Outside, you'll find a charming 1/2 acre pond alongside a quaint frog pond, completing this picturesque setting.
- Type:
- Single Family
- Sq.Ft.:
- 4,500
- Status:
- Active
- Beds:
- 5
- Lot size:
- 0.79 Acres
- Year built:
- 1970
- Baths:
- 6.00
- MLS#:
- 21972589
- Subdivision:
- Foxcliff Estates North
ADDITIONAL INFORMATION
Comanding. Ultimate LAKE FRONT property. Mega frontage. Walled patio with beach. 1970 build is NOW work in progress as total re-model: gutted fall 2023. Drywall in progress on existing 3500 sq. ft.two story. Attached is New build of 1000 sq.ft. p.c. lower walkout basement: recreation/bed/bath/& storage; with 1000 sq. ft. multi use area above/main lvl. New build attachment is adaptive through April. Elect either kitchen, pantry, laundry & cubbie; OR, main lvl primary bed, bath, & w-in closet. Personal selections exist through April regarding room labels, cosemetics, & finishes. Mechanicals are operational.
- Type:
- Single Family
- Sq.Ft.:
- 1,310
- Status:
- Active
- Beds:
- 3
- Lot size:
- 0.16 Acres
- Year built:
- 2021
- Baths:
- 2.00
- MLS#:
- 21972532
- Subdivision:
- No Subdivision
ADDITIONAL INFORMATION
New built home in 2023 in immaculate condition. Open floor plan with new appliances. 3 bedrooms, 2 bathrooms, double sinks in master bath and walk-in closet. Hardwood floors throughout living area. Ceramic tile floors in baths and laundry. Center Island eat-in kitchen/family room combo. Covered concrete patio off the master bedroom. 1 car attached garage with built-in closet for furnace, water heater and water softener. Beautiful exterior, nice quit area within 3 minutes of Walmart and I69. Nowhere else in town can you find all this for under 250K.
- Type:
- Single Family
- Sq.Ft.:
- 3,747
- Status:
- Active
- Beds:
- 3
- Lot size:
- 15.93 Acres
- Year built:
- 2001
- Baths:
- 4.00
- MLS#:
- 21971005
- Subdivision:
- No Subdivision
ADDITIONAL INFORMATION
Gorgeous custom built, one of a kind 2 story log home with full finished walk-out basement sits between two ridges on 15.93 wooded acres in very desirable Martinsville. When you walk in the door you are greeted by beautiful hardwood floors, open floor plan, huge stone woodburning fireplace in the great room & soaring ceilings. 2 master bedroom suites ~ main floor & upper level with additional bedroom upstairs. Bonus room currently used as art studio would make a great sunroom, plant room or office and screened porch on opposite end of home is perfect for eating outdoors and enjoying the fresh air. Fabulous wrap around porch that goes almost entirely around the home. Attached 2 car garage with work bench, 20x40 pole barn, gazebo, wildlife galore and so much more awaits you in this beautiful, secluded location.
- Type:
- Single Family
- Sq.Ft.:
- n/a
- Status:
- Active
- Beds:
- 3
- Lot size:
- 0.3 Acres
- Year built:
- 1958
- Baths:
- 1.00
- MLS#:
- 21972297
- Subdivision:
- Wiseman
ADDITIONAL INFORMATION
3 Bedroom Brick Ranch, Close to I69, yet walking distance to Waverly Elementary, Huge Rec Room with lots of Potential Uses. Attached 3 Car Garage. Large corner Lot. Covered Front Porch.
- Type:
- Single Family
- Sq.Ft.:
- 3,289
- Status:
- Active
- Beds:
- 5
- Lot size:
- 0.37 Acres
- Year built:
- 1970
- Baths:
- 3.00
- MLS#:
- 21972014
- Subdivision:
- Waverly Woods
ADDITIONAL INFORMATION
Have you ever dreamed of owning a freshly updated home nestled in a quaint small town with a delightful country vibe? Look no further! This gem awaits you, offering a blend of modern comfort and rustic allure. 5 spacious offer plenty of room for the entire family all which have ample closet space! 3 of the 5 bedrooms have walk in closets. Imagine waking up to sun-kissed mornings in any of these cozy retreats. 3 Luxurious Bathrooms each is elegantly appointed, ensuring convenience and style with tiles and new vanities. Pure relaxation! Stay comfortable year-round with two separate brand new furnaces and like new air conditioning condensers. Climate control at its finest! This home has lovingly been painted inside and out. The walls radiate a sense of new beginnings. The exterior is equally enchanting. Imagine sipping your morning coffee amidst lush greenery, mature trees, and perhaps even a charming pond in your own personal oasis with space to garden. Host gatherings on the expansive deck, bask in the sun, or stargaze. Access it through the sliding door in the kitchen or the elegant double doors in the family room. Gather around the wood-burning fireplace, adorned with a grand tiled mantel in the coziest family room. Perfect for chilly evenings and heartfelt conversations. Transform the lower-level primary bedroom into your private haven. Add an electric range and mini-fridge for ultimate convenience with it's own entry door. Beneath the house you will discover a root cellar accessed from outside that houses the well pump and a paid-for water softener. Practical and efficient! The roof and gutters are fresh, ensuring protection from the Indiana elements allowing you to live worry free! Paved driveways for clean and easy access into the home from either the front driveway or through the 3 car garage! Your Country Retreat Awaits!
- Type:
- Single Family
- Sq.Ft.:
- 2,532
- Status:
- Active
- Beds:
- 4
- Lot size:
- 21 Acres
- Year built:
- 1991
- Baths:
- 3.00
- MLS#:
- 21971683
- Subdivision:
- Indiana Territory
ADDITIONAL INFORMATION
Welcome to the country! This beautiful property has 21 acres and multiple outbuildings! This brick home offers a 4-bedroom/2.5-bath open floorplan with an array of updates! The master suite is on the main level with 3 bedrooms upstairs with a bonus room. There is a large great room w/fireplace & cathedral ceiling. The kitchen and nook have an open concept with stainless steel appliances (including new dishwasher), and a commercial grade gas range w/grill. This home has a separate dining room, too! Updates in 2024 include a new HVAC, the half bath, and the second-floor bath were completely remodeled, as well as the laundry room and light fixtures. Fresh paint upstairs in 2024 and downstairs in 2023. The exterior was painted in 2021. There are many more updates; a must-see! The nearly 1,200 sq ft barn offers outdoor and indoor storage space or an open area for outdoor projects. The 900 sq ft (approx.) mini horse barn has four stalls, a new barn door, a 200-amp electrical unit, and a professionally installed dry lot pad with a new fence for all your animals! Grab your 4-wheelers and your animals and move right into this beautifully maintained charmer! IT WON'T LAST LONG! DON'T MISS THIS INCREDIBLE HOME!
- Type:
- Single Family
- Sq.Ft.:
- 1,928
- Status:
- Active
- Beds:
- 3
- Lot size:
- 5 Acres
- Year built:
- 1984
- Baths:
- 3.00
- MLS#:
- 21971460
- Subdivision:
- No Subdivision
ADDITIONAL INFORMATION
Turn your new home into your own private getaway by enjoying the beauty that all four seasons bring amongst the trees on your front or back porch or invite friends over for a bonfire and s'mores and finish up by relaxing in the hot tub. When it's time to go inside you can enjoy a beautifully remodeled kitchen or warm yourself by the fireplace. No need to go out and get wood as there is plenty on the property and the work is eased by your own hydraulic log splitter. All this and a 2 home has 2 bd 1 bath kitchen , laundry room , living room 864 square feet
Albert Wright Page, License RB14038157, Xome Inc., License RC51300094, albertw.page@xome.com, 844-400-XOME (9663), 4471 North Billman Estates, Shelbyville, IN 46176

The information is being provided by Metropolitan Indianapolis Board of REALTORS®. Information deemed reliable but not guaranteed. Information is provided for consumers' personal, non-commercial use, and may not be used for any purpose other than the identification of potential properties for purchase. © 2021 Metropolitan Indianapolis Board of REALTORS®. All Rights Reserved.

Information is provided exclusively for consumers' personal, non-commercial use and may not be used for any purpose other than to identify prospective properties consumers may be interested in purchasing. IDX information provided by the Indiana Regional MLS. Copyright 2024 Indiana Regional MLS. All rights reserved.
Martinsville Real Estate
The median home value in Martinsville, IN is $111,900. This is lower than the county median home value of $157,700. The national median home value is $219,700. The average price of homes sold in Martinsville, IN is $111,900. Approximately 46.68% of Martinsville homes are owned, compared to 41.54% rented, while 11.78% are vacant. Martinsville real estate listings include condos, townhomes, and single family homes for sale. Commercial properties are also available. If you see a property you’re interested in, contact a Martinsville real estate agent to arrange a tour today!
Martinsville, Indiana 46151 has a population of 11,647. Martinsville 46151 is more family-centric than the surrounding county with 32.41% of the households containing married families with children. The county average for households married with children is 30.95%.
The median household income in Martinsville, Indiana 46151 is $42,092. The median household income for the surrounding county is $60,317 compared to the national median of $57,652. The median age of people living in Martinsville 46151 is 39.9 years.
Martinsville Weather
The average high temperature in July is 84.6 degrees, with an average low temperature in January of 18.3 degrees. The average rainfall is approximately 44.3 inches per year, with 19.1 inches of snow per year.
