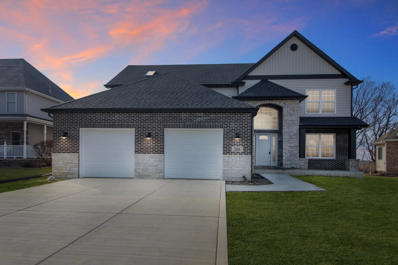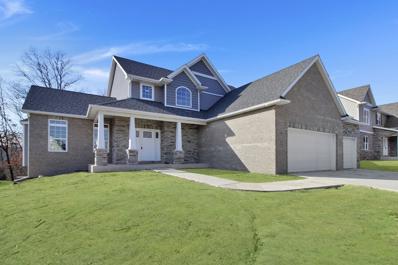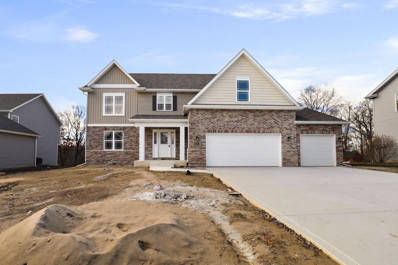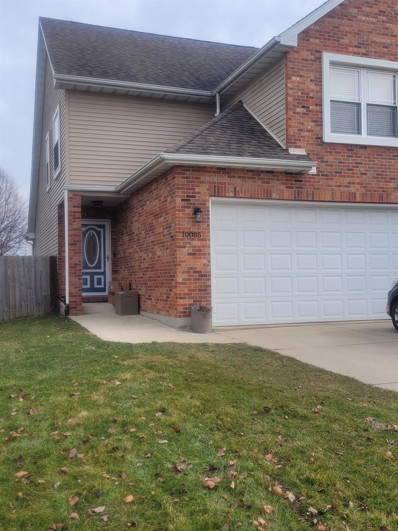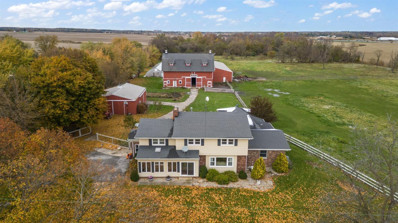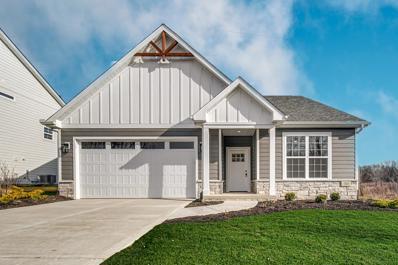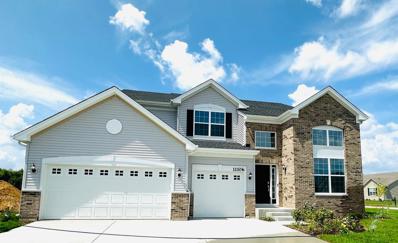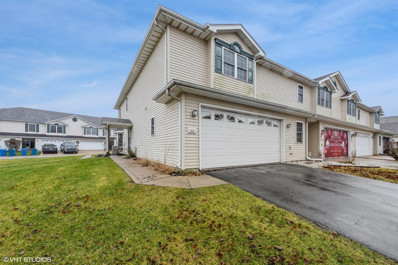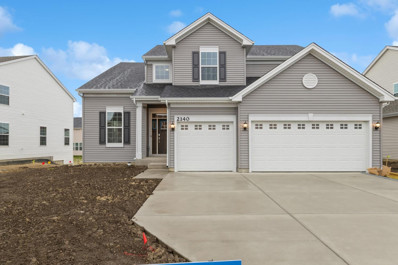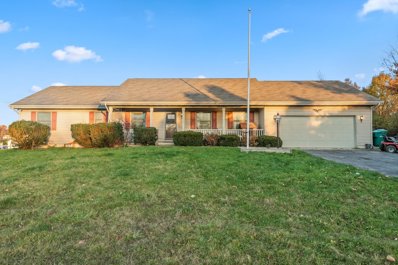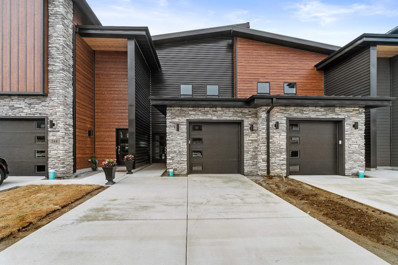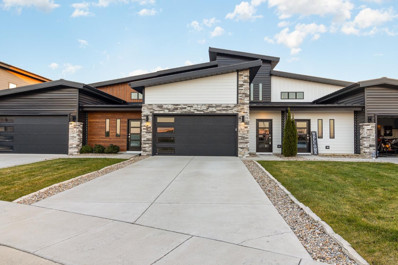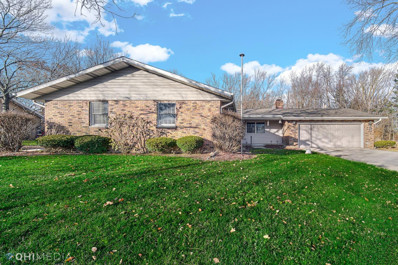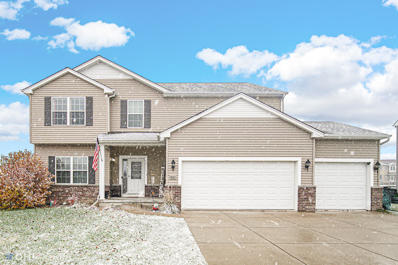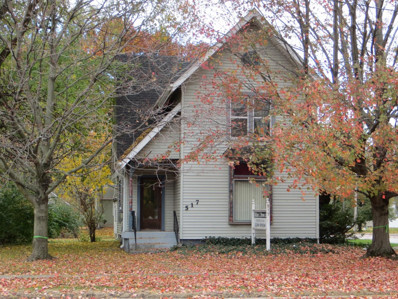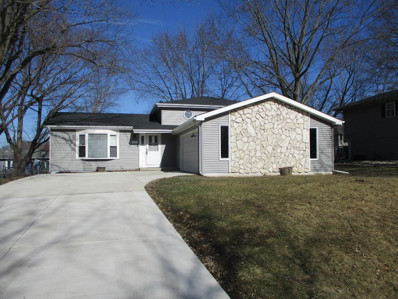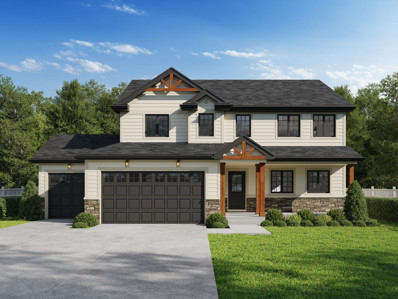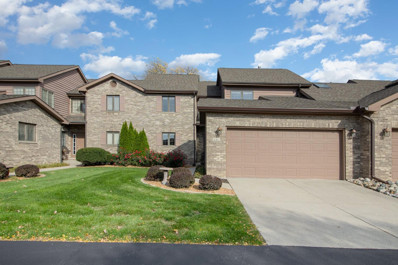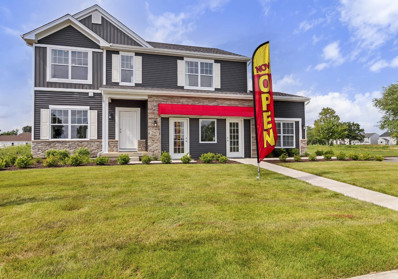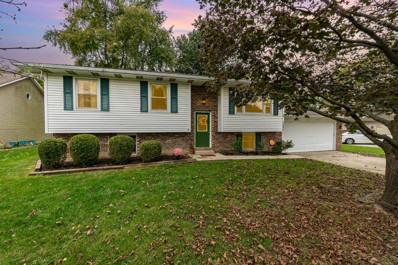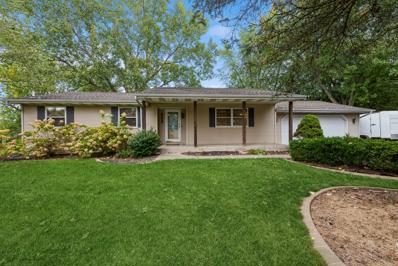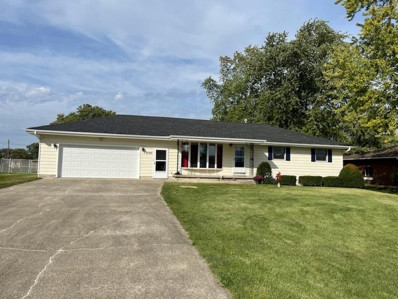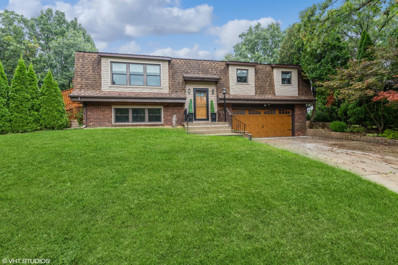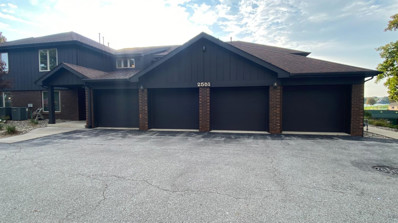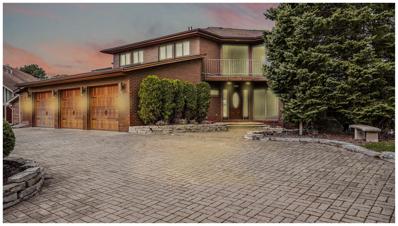Crown Point IN Homes for Sale
$487,800
Cirque Crown Point, IN
- Type:
- Single Family
- Sq.Ft.:
- 2,600
- Status:
- Active
- Beds:
- 4
- Lot size:
- 0.38 Acres
- Year built:
- 2023
- Baths:
- 3.00
- MLS#:
- 544092
- Subdivision:
- Falling Waters
ADDITIONAL INFORMATION
Lot 32-Washington Model construction has started on this home, please email or text the listing agent to set up a walk through/virtual tour. There is a virtual tour of a pre sold on this listing. If your clients are interested in a zoom please see attatched docs, or email Traci Van Gundy or TEXT to set up virtual meetings with buyers/builder/agents Builder requires a minimal of 3.5 percent down payment downpayment is usually the pre approval downpayment amount please contact agent for standards and upgrades Lot 32 HOA/POA-Monthly Amt:84.00
$500,800
Cirque Crown Point, IN
- Type:
- Single Family
- Sq.Ft.:
- 2,630
- Status:
- Active
- Beds:
- 4
- Lot size:
- 0.3 Acres
- Year built:
- 2022
- Baths:
- 3.00
- MLS#:
- 544091
- Subdivision:
- Falling Waters
ADDITIONAL INFORMATION
Lot 29- The Stanford Model -City water & Sewer Builder requires a minimal of 5k EM lot29 HOA/POA-Monthly Amt:84.00
$487,800
Cirque Crown Point, IN
- Type:
- Single Family
- Sq.Ft.:
- 2,660
- Status:
- Active
- Beds:
- 4
- Lot size:
- 0.3 Acres
- Year built:
- 2023
- Baths:
- 3.00
- MLS#:
- 544090
- Subdivision:
- Falling Waters
ADDITIONAL INFORMATION
Lot 30-Luxor Homes Builder,Jean Model HOME IS COMPLETE , Email or TEXT listing agent to set up virtual meetings with buyers/builder/agents lot 30 HOA/POA-Monthly Amt:84.00
$277,000
Adams Crown Point, IN 08077
- Type:
- Townhouse
- Sq.Ft.:
- 1,518
- Status:
- Active
- Beds:
- 3
- Lot size:
- 0.09 Acres
- Year built:
- 2006
- Baths:
- 3.00
- MLS#:
- 543916
- Subdivision:
- North Point Ph 01
ADDITIONAL INFORMATION
NO HOA!!! Stunningly beautiful, open concept, cathedral ceiling, townhome. If you love upgrades, you will love this home. Kitchen is spacious with plenty of granite countertop space, huge stone island with granite countertop. Patio door in the living room, leads outdoors to your summer oasis. No neighbors behind you and the yard is fenced. The main bedroom has a cozy sitting room, massive closet and the ensuite has had many upgrades. All the bedrooms are spacious. The full hallway bathroom has also been upgraded. All appliances are included except the refrigerator. Home Owner is including a Home Warranty at seller's cost.
$850,000
153rd Crown Point, IN 09239
- Type:
- Single Family
- Sq.Ft.:
- 3,437
- Status:
- Active
- Beds:
- 5
- Lot size:
- 15.03 Acres
- Year built:
- 1970
- Baths:
- 4.00
- MLS#:
- 543715
ADDITIONAL INFORMATION
15 ACRES. Experience the ultimate lifestyle on this picturesque 15-acre property, an idyllic haven for horse enthusiasts in Crown Point. The historic barn & 8-stall horse stable with indoor 50x160 sqft arena, complemented by a pole barn, greenhouse, & 95% fenced pastures with wooded areas, create a serene countryside escape. The 5-bedroom, 4-bathroom farmhouse spans over 3400 sq ft, 2 fireplaces, travertine tile, granite counters, & wood floors. Breakfast area off the kitchen provides you with farm views! The main floor offers formal dining, 2 living areas, 2 enclosed porches & an ensuite bedroom with heated bathroom marble floors, walk-in shower, air jet tub, walk in closet & finished laundry room. Upstairs boasts an additional primary bedroom with ensuite bathroom. A walk-out unfinished basement with a laundry station & room to expand adds further potential. This property includes all stainless appliances, a sauna, & 2 washer/dryers. SORRY HORSES NOT INCLUDED.
$389,900
Verdano Crown Point, IN
- Type:
- Single Family
- Sq.Ft.:
- 2,012
- Status:
- Active
- Beds:
- 3
- Lot size:
- 0.16 Acres
- Year built:
- 2024
- Baths:
- 2.00
- MLS#:
- 543722
- Subdivision:
- Falling Waters
ADDITIONAL INFORMATION
Don't miss your chance to enjoy the maintenance free lifestyle while being surrounded by the lush landscape of Falling Waters! Construction beginning January 2024! The brand new Scottsdale ranch floor plan is the perfect combination of style and function with over 2,000 sq. ft. on the main floor. The large kitchen offers an abundance of cabinetry and countertop space, convenient island, and great dinette space. Vaulted ceilings soar overhead the spacious living room. The master suite includes a private bath and great walk in closet. There's still time to make your own selections and truly make it your own! Upgrades such as inground sprinklers, LP Smart Side siding, fully finished garage, soundproofing, tankless water heater, and more are all included here! Say goodbye to lawn care and snow removal, and don't forget about those low Porter County taxes! Schedule your showing today! *Photos are of another home recently completed and are representative.
$469,990
Michigan Crown Point, IN
- Type:
- Single Family
- Sq.Ft.:
- 2,907
- Status:
- Active
- Beds:
- 4
- Lot size:
- 0.18 Acres
- Year built:
- 2024
- Baths:
- 3.00
- MLS#:
- 543647
- Subdivision:
- Heather Ridge
ADDITIONAL INFORMATION
Introducing the stunning Raleigh model, highlighting a fully customizable unfinished basement for future personalization. The exterior boasts an upgraded Brick finish. This home offers 4 generously sized BDRMS and 2.5 bathrooms. Upon entry, the expansive open living space, complemented by a staircase w/ oak baluster railings, captures your attention, featuring lofty ceilings & upgraded LVP flooring in the family room. The Master Bath is enhanced w/ a Deluxe Shower. The kitchen, designed w/ an open concept, is a chef's dream, showcasing 42'' flagstone kitchen cabinets & striking QUARTZ countertops. A dedicated office space is located on the main floor. With 9-foot ceilings on the 1st floor, the home exudes an airy and spacious atmosphere. Modern 2-panel doors w/ colonist trim add a contemporary flair to the interior. Comes equipped with a Ring Video Doorbell Pro, Honeywell thermostat, & Schlage Wi-Fi smart Lock. Please be aware that stock photos are being used, actual home may vary.
$299,000
95th Crown Point, IN 06255
- Type:
- Townhouse
- Sq.Ft.:
- 2,336
- Status:
- Active
- Beds:
- 4
- Lot size:
- 0.12 Acres
- Year built:
- 2000
- Baths:
- 3.00
- MLS#:
- 542954
- Subdivision:
- Crown Ridge Estates
ADDITIONAL INFORMATION
Seller offering $3,000 closing cost/Interest Rate buydown. Updated and Well maintained 4 bedroom, 3 Baths with Over 2300 S.f Townhome with 2.5 car garage, Concrete Patio and Fenced yard on Corner Lot. Main Level features Large Kitchen with Breakfast bar, ceramic flooring, all Stainless Steel appliances included, Bedroom & Large Dining/Living Room with doors leading to patio. Finished Laundry room with washer and dryer remaining. Upstairs level features brand new carpeting, Loft, large owner's suite offers a huge walk in closet, Double vanity, separate shower and jetted oversized tub. Additional bedroom and guest bath. Unit just freshly painted throughout and Doors and Trim as well. Yes, Pets Allowed! Association fee cover Lawn Maintenance (not in back fenced area), snow removal and garbage. Roof approx 5 years old. 13 Month Home warranty offered! Low Taxes! Immediate Occupancy!
$454,990
Michigan Crown Point, IN
- Type:
- Single Family
- Sq.Ft.:
- 2,612
- Status:
- Active
- Beds:
- 4
- Lot size:
- 0.18 Acres
- Year built:
- 2024
- Baths:
- 3.00
- MLS#:
- 543321
- Subdivision:
- Heather Ridge
ADDITIONAL INFORMATION
Enter the GALVESTON, where a striking foyer adorned with oak railings and elegant iron balusters extends a warm welcome. This residence includes a FULL unfinished basement, 4 BDRMS, 2.5 baths, & a 3-car garage. The open living room and kitchen create an ideal space for gatherings, showcasing quartz countertops, 42-inch white cabinets, and stainless steel appliances. The main floor boasts 9-foot ceilings and upgraded LVP flooring in the family room. The Master Bath has been thoughtfully enhanced with a DLX shower, elevating your daily routine with sophistication. Contemporary features such as LED surface mount lighting and modern 2-panel doors with colonist trim contribute to the overall contemporary ambiance. This home is equipped with a Ring Video Doorbell Pro, Honeywell thermostat, and Schlage Wi-Fi smart Lock. Please note that the provided images are stock photos and may not precisely reflect the actual appearance of the home.
$399,900
115 S 725 W Crown Point, IN 46307
- Type:
- Single Family
- Sq.Ft.:
- 1,652
- Status:
- Active
- Beds:
- 3
- Lot size:
- 2.04 Acres
- Year built:
- 1994
- Baths:
- 2.00
- MLS#:
- 11952924
ADDITIONAL INFORMATION
Spacious ranch surrounded by lots of land! This house has been recently updated, ensuring modern and comfortable living. 3 bedrooms, including the primary bedroom with an en suite and a walk-in closet, as well as 2 bathrooms and a separate laundry room. Kitchen opens to living room and dining room, allowing the areas to seamlessly blend together. Good size crawl space and 2-car garage. Over 2 acres of land, this property offers plenty of privacy and space. A large lot allows for a variety of outdoor activities and potential expansion. Whether you enjoy gardening, entertaining outdoors, or simply relaxing in a peaceful environment, this property can accommodate. Featuring both a deck area and a large above-ground pool. The location of this property provides a peaceful and serene setting, away from the hustle and bustle of city life. However, it is still conveniently located near amenities such as top-rated schools, shopping centers, and major transportation routes.
$340,000
Nomo Crown Point, IN 00172
- Type:
- Townhouse
- Sq.Ft.:
- 1,622
- Status:
- Active
- Beds:
- 2
- Lot size:
- 0.07 Acres
- Year built:
- 2023
- Baths:
- 3.00
- MLS#:
- 543206
- Subdivision:
- Sawgrass
ADDITIONAL INFORMATION
Discover an unparalleled townhome community blending modern aesthetics with timeless practicality, offering hassle-free maintenance. Nestled just south of America's largest and most contemporary YMCA and mere minutes from Crown Point's charming "square," celebrated for its eclectic boutiques, cozy bistros, and artisanal brews!This vibrant community boasts a 2500 square foot dog park, playground, and convenient bus stop for community event transportation. With its striking design, unmatched craftsmanship, and enduring appeal, find your forever home here!Large kitchen with Medallion 36 CABINETS CUSTOM soft close, dove-tailed, enormous peninsula Island, QUARTZ countertops, UNDER MOUNT SINK, Kohler faucets and high-end fixtures. Total open concept main level with 9' ceilings and HIGH-end luxury laminate flooring. Second level also has 9' CEILINGS, full primary EN-SUITE with custom TILED shower, and a huge second bed. Upstairs laundry makes life easy and organized! Unsurpassed construction quality with 2x6 exterior walls, Marvin windows, STEEL ROOF with lifetime warranty, 8' tall garage door, tankless water heater, and the list goes on. Schedule today!!
$399,700
Nomo Crown Point, IN 00179
- Type:
- Townhouse
- Sq.Ft.:
- 2,039
- Status:
- Active
- Beds:
- 3
- Lot size:
- 0.09 Acres
- Year built:
- 2020
- Baths:
- 3.00
- MLS#:
- 542722
- Subdivision:
- Sawgrass
ADDITIONAL INFORMATION
Spacious Townhome in the desirable Sawgrass Subdivision of Crown Point! ~ASSUMABLE MORTGAGE OPPORTUNITY AT 3.25%!~ This like new home offers over 2,000 SF of Luxury Living, featuring 9' Ceilings and all the comforts you would expect in a modern and maintenance free townhome! Offering -3- bedrooms, -2.5- bathrooms with an open concept main level featuring stainless steel appliances, quartz countertops and modern high-end cabinets. The primary bedroom is on the main level with exquisite en-suite, full bathroom with a luxury tiled shower and double vanity plus walk-in closet. Upstairs features two additional bedrooms with spacious closets and ceiling fans. Additional features include High-Efficiency Washer and Dryer, Economical Tankless Water Heater, Ultra-high Quality Marvin Windows, PLUS - smart side composite siding and much more! Terrific CENTRAL location -- Just minutes away from the YMCA, schools, parks, golf course and downtown CROWN POINT! Ready for Immediate Occupancy!
$309,900
106th Crown Point, IN 02906
- Type:
- Single Family
- Sq.Ft.:
- 1,561
- Status:
- Active
- Beds:
- 3
- Lot size:
- 0.39 Acres
- Year built:
- 1975
- Baths:
- 2.00
- MLS#:
- 542306
- Subdivision:
- West-long
ADDITIONAL INFORMATION
Looking for a nice ranch home with basement in Crown Point School District? Look no further.... this spacious home has an appealing floor plan and an opportunity for updates to make your own. The large L-shaped living room/dining room features a row of windows overlooking the private fenced back yard into the wooded area beyond the property; and is nearby the accommodating kitchen with breakfast bar and rec room with fireplace, and slider to the patio. The primary bedroom is generously sized with a double closet and 3/4 bathroom, and two additional nicely sized bedrooms nearby. The unfinished basement awaits your creativity or storage items. Laundry is currently in the basement, but potential for main level laundry in the mud room. Don't miss out on a great opportunity to own your piece of property in the desirable Crown Point - schedule your showing today!
$468,900
132nd Crown Point, IN 00060
- Type:
- Single Family
- Sq.Ft.:
- 2,958
- Status:
- Active
- Beds:
- 4
- Lot size:
- 0.25 Acres
- Year built:
- 2016
- Baths:
- 3.00
- MLS#:
- 542126
- Subdivision:
- Regency Ph 3 Un #2
ADDITIONAL INFORMATION
Spaced out!! SOLID DECISION - SOLID HOUSE - BIG rooms add to the value of this sizeable 2 story with over 2900 finished sq ft plus add a basement (roughed in for another bath with egress window) and you'll have room enough and then some!!! Four LARGE bedrooms - Three baths - main floor office and LARGE LOFT area! Not to mention the huge fenced in back yard with patio ready for parties! Three car garage and FABULOUS location close to schools, shopping and more!!! Don't pass up this spacious house!!! ROOM ENOUGH IS REASON ENOUGH TO SEE TODAY!
$385,000
Main Crown Point, IN 03231
- Type:
- Single Family
- Sq.Ft.:
- 1,757
- Status:
- Active
- Beds:
- n/a
- Lot size:
- 0.2 Acres
- Year built:
- 1870
- Baths:
- 1.00
- MLS#:
- 541239
ADDITIONAL INFORMATION
Great potential with B-2 zoning. Located on busy Main Street with Monitor Street on the north of property. Ample parking. Great opportunity to start that business you always wanted to do! Updated roof, furnace and central air conditioning.
$327,900
Park Crown Point, IN 08966
- Type:
- Single Family
- Sq.Ft.:
- 1,752
- Status:
- Active
- Beds:
- 4
- Lot size:
- 0.24 Acres
- Year built:
- 1980
- Baths:
- 2.00
- MLS#:
- 540379
- Subdivision:
- Lakes Of The Four Seasons
ADDITIONAL INFORMATION
Updated 4 Bedroom, 2 Bath Tri-Level in Resort Style Community of The Lakes of The Four Seasons. Fish, Boat, Golf and Vacation at Home. Upper level has 3 Bedrooms and 1 Bath (Semiprivate with Main Bedroom). Freshly Painted. New Carpeting. Main Floor Bamboo Hardwood Floors in Living Room and Eat In Kitchen Bow Window. Lower Leve Includes 3/4 Bath, 4th Bedroom, Recreation Room with Wood Burning Fireplace and Mud/Utility Room. Kitchen has Newer Cabinets, Stainless Steel Appliances and Granite Countertops with Plenty of Cabinets and an Appliance Garage. Air Ducts Cleaned November 1st.Crawl space has concrete and is insulated. Exterior Includes New Concrete Patio, New Roof, New Siding, New Concrete Driveway, New Chimney Cap. Fenced Back Yard. Must See.
$549,900
Verdano Crown Point, IN
- Type:
- Single Family
- Sq.Ft.:
- 2,600
- Status:
- Active
- Beds:
- 4
- Lot size:
- 0.42 Acres
- Year built:
- 2023
- Baths:
- 3.00
- MLS#:
- 541183
- Subdivision:
- Falling Waters Second Resub
ADDITIONAL INFORMATION
Nestled on almost a half acre of wooded property on a quiet, cul-de-sac street, this 4 bedroom home is your perfect oasis! Construction beginning November 2023, complete May 2024-hurry to make your own selections! The popular Michael floor plan offers all of the spaces that you need. On the main floor you'll find an office, powder room, mudroom with built-in bench, living room with fireplace, and a great kitchen with walk in pantry, island, and dinette spaces! Upstairs you'll love the loft (perfect for a rec room!), master suite with private bath and walk in closet, 3 additional bedrooms, full bath, and laundry room. The unfinished lookout basement gives you room to grow! Features such as 42 uppers, soft-close cabinetry, quartz counters, zoned HVAC, tankless water heater, whole house humidifier, fully finished garage, soundproofing, full kitchen appliance package, and custom lighting are all included! *Photos are of another home recently completed and are representative.
$454,900
Brookside Crown Point, IN 04369
- Type:
- Townhouse
- Sq.Ft.:
- 3,415
- Status:
- Active
- Beds:
- 4
- Lot size:
- 0.08 Acres
- Year built:
- 1991
- Baths:
- 4.00
- MLS#:
- 541043
- Subdivision:
- Greenwood Springs
ADDITIONAL INFORMATION
BEST LOCATION & VIEWS of the WATERSCAPING in GREENWOOD SPRINGS! Hands Down! First time offered in 30 years! This townhouse was carefully selected for it's gorgeous, unobstructed views of the waterfalls, fountains and ponds! No other units directly behind your rear deck! It's Rare that opportunities like this come along to call this four bedroom, four bathroom, with over 3,400 finished square feet of living space home. Just a sample of some of the updates include: Mullican Saddle real hardwood flooring, KitchenAid stainless refrigerator, gas range, built-in microwave, Bosch stainless dishwasher, HOMECREST natural Cambridge cherry kitchen cabinetry with soft-glides, quartz counters, Armstrong Air furnace & central air unit, State Select H2O heater & Liftmaster garage door opener. Everything needed is on the main level with plenty of space on the upper & basement levels for company and guests. Townhouses like this in today's market are Scarce, so Buy Now so you won't be Sorry Later!
$442,530
Burr Ridge Crown Point, IN
- Type:
- Single Family
- Sq.Ft.:
- 2,508
- Status:
- Active
- Beds:
- 4
- Lot size:
- 0.24 Acres
- Year built:
- 2023
- Baths:
- 3.00
- MLS#:
- 533153
- Subdivision:
- Burr Ridge Sub
ADDITIONAL INFORMATION
COMPLETED NEW CONSTRUCTION! SCHERERVILLE LOCATION WITH A CROWN POINT MAILING ADDRESS AND LAKE CENTRAL SCHOOL SYSTEM. The Onyx model features a versatile floor plan with main floor bedroom or den and Luxury Vinyl Plank Flooring throughout the main level. Open concept great room flows into the kitchen offering upgraded cabinets with granite counters, 7' Island and a CAFE Room! Upper level boasts the Master Suite with Walk in Closet and Ensuite bath with double bowl vanities & shower. Awesome Flexible Loft Space can be used a Rec Room! Popular upper-level laundry, large 2nd bath, linen closet & two additional bedrooms complete the upper level. Price includes landscaping, 90% Efficiency furnace, A/C & 9' Main floor ceilings. Photos provided are from the model, same floor plan with some exceptions & finishes may be different. Builder offering special FHA or VA financing on this property must close by 8/30/24.
$329,000
Kingsway Crown Point, IN 08982
- Type:
- Single Family
- Sq.Ft.:
- 2,547
- Status:
- Active
- Beds:
- 4
- Lot size:
- 0.26 Acres
- Year built:
- 1979
- Baths:
- 2.00
- MLS#:
- 540123
- Subdivision:
- Lakes
ADDITIONAL INFORMATION
PRICE IMPROVEMENT!! WELCOME HOME to this beautiful Bi-level located in desirable Lakes of the Four Seasons with 4 bedrooms, 2 baths and over 2500 SQ. FT!!! Upper level features large Open Concept Living/Dining room, kitchen (all appliances stay!), 3 bedrooms and stylish recently remodeled bath! Sliding doors lead to terrific back deck which overlooks the large, fully fenced back yard which backs up to woods, adding privacy and NO BACKYARD NEIGHBORS!! Lower level features HUGE REC room with cozy free standing fireplace, newly remodeled bath, 4th bedroom and large laundry room with storage galore which leads out to 2 car attached garage! LOW TAXES and AWARD WINNING Crown Point schools! Roof and HVAC newer within the last 10 years. Enjoy resort style living year round with 4 Lakes, golf, tennis, community pool, beaches, & clubhouse in a secure gated community! Close to schools, parks, restaurants & shopping. Schedule your showing today!!
$399,900
Drop Anchor Crown Point, IN 09339
- Type:
- Single Family
- Sq.Ft.:
- 2,616
- Status:
- Active
- Beds:
- 3
- Lot size:
- 0.6 Acres
- Year built:
- 1985
- Baths:
- 2.00
- MLS#:
- 801706
- Subdivision:
- Lakes Of Four Seasons
ADDITIONAL INFORMATION
Resort Community! Lakes, Community Pool, Clubhouse, Golf and Restaurant! Well maintained Ranch with 4 Bedroom, 3 Bath Potential, hardwood floors, Newer oak trim, Fireplace, Full basement, built in sound system, 2.5 car attached Garage, Decks, DOUBLE LOT, with plenty of room to expand, if desired. Main Level features Kitchen with Newer Breakfast Bar, SS Stove, Range Hood, Dishwasher, Fridge. Rec Room, w/ Gas Fireplace. Dining or Living Room with built in Cabinets. Owners Suite with its own Bath, additional 2 bedrooms and Guest bath. Finished basement with Beautiful Bar,Electric Fireplace Home Theater, Dry Bar, & Beer Tap staying. Den or possible 4th bedroom, 1/2 bath, and washer and dryer. remaining. OSBY water softener rented. Newer deck and railings, Pergola, 10x12 Shed Stays. Driveway Repaved. Roof/Siding approximately 2004. 13 month home warranty offered. Low Taxes. Porter County Schools.
$354,000
Bryan Crown Point, IN 09617
- Type:
- Single Family
- Sq.Ft.:
- 1,232
- Status:
- Active
- Beds:
- 3
- Lot size:
- 0.57 Acres
- Year built:
- 1973
- Baths:
- 2.00
- MLS#:
- 539455
- Subdivision:
- High Point Acres Un 3
ADDITIONAL INFORMATION
Come see this beautifully remodeled single owner ranch home, sitting on half an acre lot with a fenced in yard. Home is situated off Cline Avenue, close to shopping and Lake Central School system. The remodeled kitchen features granite countertops, and new appliances: refrigerator, gas range and dishwasher. There is new flooring and paint throughout the home. The bathrooms have been remodeled with tiled walls and plank flooring. The master bathroom has a beautiful enlarged custom shower. The large two plus car heated garage has plenty of space with a built in workbench. The home features a new furnace and air conditioner, new water softener is owned, purchased in 2023, and new exterior paint, roof and gutters. The full unfinished basement, over 1,200 sf, can be easily converted to extra living space such as a great room, game room, or a home office. Worried about a power outage? Not here. There is a Generac generator to keep things running. Come take a look and get ready to move.
$699,900
Colorado Crown Point, IN
- Type:
- Single Family
- Sq.Ft.:
- 2,046
- Status:
- Active
- Beds:
- 3
- Lot size:
- 11.23 Acres
- Year built:
- 1973
- Baths:
- 2.00
- MLS#:
- 538961
ADDITIONAL INFORMATION
Time to fall in love with this ONE OF A KIND property! Nowhere else in the CROWN POINT SCHOOL district can you live on 11.23 ACRES in a PARK-LIKE SETTING, yet around the corner from EVERYTHING you need: new hospital, shopping, restaurants, schools, transportation. Follow the NEWLY PAVED driveway through picturesque trees to your PRIVATE RETREAT. 2000+ square foot split-level home has been UPDATED throughout. NEW windows, NEW siding, NEW flooring, NEW kitchen cabinets, granite counter, tile backsplash, walk-in pantry. NEW paint, NEW window treatments, NEW bathrooms, NEW doors and trim. Downstairs storage area just needs drywall to become 4th bedroom. Backyard features COVERED DECK, PATIO, 12'x20' storage shed. Newly refreshed landscaping, and concrete pad in place for your future garage or pole barn. Furnace 6 years old, AC 2 years old. WHOLE HOUSE GENERATOR and reverse osmosis system. You'll never tire of exploring this property on foot, by vehicle or on horseback! Don't miss this one!
- Type:
- Condo
- Sq.Ft.:
- 1,480
- Status:
- Active
- Beds:
- 2
- Lot size:
- 0.73 Acres
- Year built:
- 2008
- Baths:
- 2.00
- MLS#:
- 539045
- Subdivision:
- Lakes Of The Four Seasons
ADDITIONAL INFORMATION
Beautifully maintained , one level lakefront condo with fantastic views of Lake Holiday!! This building was rebuilt in 2008! Close to Seasons Lakehouse, beach, play area, tennis/pickleball courts and has use of condo pool with pool house. Rentable Boat Docks! Many great features including luxury plank flooring, oil rubbed bronze plumbing fixtures, lighting fixtures, door hardware/knobs & hinges. Large living room Open to dining room an kitchen all with fabulous lake views and walkout to outside Composite covered balcony, with enclosed personal storage closet with shelves. Deck can be enlarged at owner's expense. Nice kitchen w/granite tops and extra cabinets and stainless steel appliances.The BIG main bedroom has a full ensuite bath and there is another large bedroom and full guest bath. Big laundry room with tall cabinets & Washer and Dryer stay. Plenty of storage space w/ hall walk in closet & pull down for attic access. 2nd bay of the open garage w/storage closet & shelves.
$949,994
Beachview Crown Point, IN 09411
- Type:
- Single Family
- Sq.Ft.:
- 6,340
- Status:
- Active
- Beds:
- 4
- Lot size:
- 0.3 Acres
- Year built:
- 1991
- Baths:
- 5.00
- MLS#:
- 534457
- Subdivision:
- Lakes Of The Four Seasons
ADDITIONAL INFORMATION
Fabulous Custom built Brick 2 Story home with finished walk out basement on Lake Holiday! Over 6300sqft! Premium features through out! 2 Story Atrium that brings light through the center of the home. The large timber construction allows for wide open areas with windows in nearly every direction. Awesome Lake Views with 5 sliders on giant living room that walks out to big deck with built in entertaining table.Big Kitchen w/ walkouts. 4 Big Bedrooms Plus office on upper level all with walkouts to deck sand tall ceilings. Main bedroom has Lakeviews,walkouts, Ensuite w/ giant steam shower,seperate vanity & walkin closet. Second bedroom also has ensuite and walkout to lakeviews. Big office with builtins and walkout to balcony.The lower level of the home features a massive Rec room with 9' ceilings that is open to Indoor Lap pool and hot tub area with big Skylite! Walkout off this lower level to back yard and Lake. Theater/Bar room with views to Rec/ Pool room. Giant Lakeside Deck and dock!
Albert Wright Page, License RB14038157, Xome Inc., License RC51300094, albertw.page@xome.com, 844-400-XOME (9663), 4471 North Billman Estates, Shelbyville, IN 46176

The content relating to real estate for sale and/or lease on this Web site comes in part from the Internet Data eXchange (“IDX”) program of the Northwest Indiana REALTORS® Association Multiple Listing Service (“NIRA MLS”). and is communicated verbatim, without change, as filed by its members. This information is being provided for the consumers’ personal, noncommercial use and may not be used for any other purpose other than to identify prospective properties consumers may be interested in purchasing or leasing. The accuracy of all information, regardless of source, is deemed reliable but is not warranted, guaranteed, should be independently verified and may be subject to change without notice. Measurements are solely for the purpose of marketing, may not be exact, and should not be relied upon for loan, valuation, or other purposes. Featured properties may not be listed by the office/agent presenting this information. NIRA MLS MAKES NO WARRANTY OF ANY KIND WITH REGARD TO LISTINGS PROVIDED THROUGH THE IDX PROGRAM INCLUDING, BUT NOT LIMITED TO, ANY IMPLIED WARRANTIES OF MERCHANTABILITY AND FITNESS FOR A PARTICULAR PURPOSE. NIRA MLS SHALL NOT BE LIABLE FOR ERRORS CONTAINED HEREIN OR FOR ANY DAMAGES IN CONNECTION WITH THE FURNISHING, PERFORMANCE, OR USE OF THESE LISTINGS. Listings provided through the NIRA MLS IDX program are subject to the Federal Fair Housing Act and which Act makes it illegal to make or publish any advertisement that indicates any preference, limitation, or discrimination based on race, color, religion, sex, handicap, familial status, or national origin. NIRA MLS does not knowingly accept any listings that are in violation of the law. All persons are hereby informed that all dwellings included in the NIRA MLS IDX program are available on an equal opportunity basis. Copyright 2024 NIRA MLS - All rights reserved. 800 E 86th Avenue, Merrillville, IN 46410 USA. ALL RIGHTS RESERVED WORLDWIDE. No part of any listing provided through the NIRA MLS IDX program may be reproduced, adapted, translated, stored in a retrieval system, or transmitted in any form or by any means, electronic, mechanical, p


© 2024 Midwest Real Estate Data LLC. All rights reserved. Listings courtesy of MRED MLS as distributed by MLS GRID, based on information submitted to the MLS GRID as of {{last updated}}.. All data is obtained from various sources and may not have been verified by broker or MLS GRID. Supplied Open House Information is subject to change without notice. All information should be independently reviewed and verified for accuracy. Properties may or may not be listed by the office/agent presenting the information. The Digital Millennium Copyright Act of 1998, 17 U.S.C. § 512 (the “DMCA”) provides recourse for copyright owners who believe that material appearing on the Internet infringes their rights under U.S. copyright law. If you believe in good faith that any content or material made available in connection with our website or services infringes your copyright, you (or your agent) may send us a notice requesting that the content or material be removed, or access to it blocked. Notices must be sent in writing by email to DMCAnotice@MLSGrid.com. The DMCA requires that your notice of alleged copyright infringement include the following information: (1) description of the copyrighted work that is the subject of claimed infringement; (2) description of the alleged infringing content and information sufficient to permit us to locate the content; (3) contact information for you, including your address, telephone number and email address; (4) a statement by you that you have a good faith belief that the content in the manner complained of is not authorized by the copyright owner, or its agent, or by the operation of any law; (5) a statement by you, signed under penalty of perjury, that the information in the notification is accurate and that you have the authority to enforce the copyrights that are claimed to be infringed; and (6) a physical or electronic signature of the copyright owner or a person authorized to act on the copyright owner’s behalf. Failure to include all of the above information may result in the delay of the processing of your complaint.
Crown Point Real Estate
The median home value in Crown Point, IN is $349,900. This is higher than the county median home value of $149,900. The national median home value is $219,700. The average price of homes sold in Crown Point, IN is $349,900. Approximately 76.33% of Crown Point homes are owned, compared to 20.24% rented, while 3.42% are vacant. Crown Point real estate listings include condos, townhomes, and single family homes for sale. Commercial properties are also available. If you see a property you’re interested in, contact a Crown Point real estate agent to arrange a tour today!
Crown Point, Indiana has a population of 28,952. Crown Point is more family-centric than the surrounding county with 29.38% of the households containing married families with children. The county average for households married with children is 27.3%.
The median household income in Crown Point, Indiana is $69,471. The median household income for the surrounding county is $52,559 compared to the national median of $57,652. The median age of people living in Crown Point is 41.5 years.
Crown Point Weather
The average high temperature in July is 83.8 degrees, with an average low temperature in January of 14.4 degrees. The average rainfall is approximately 39.3 inches per year, with 29.3 inches of snow per year.
