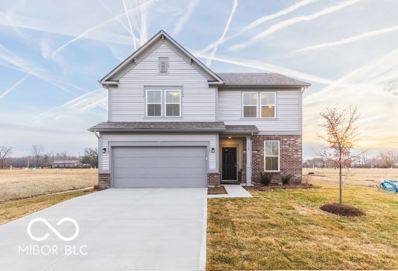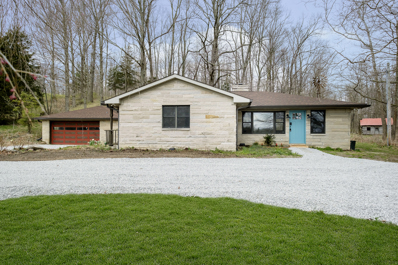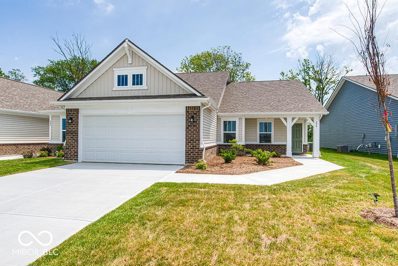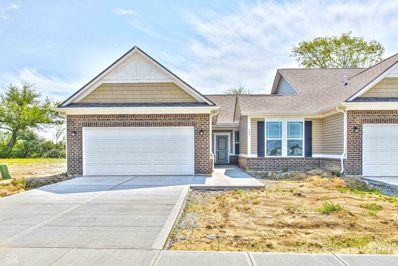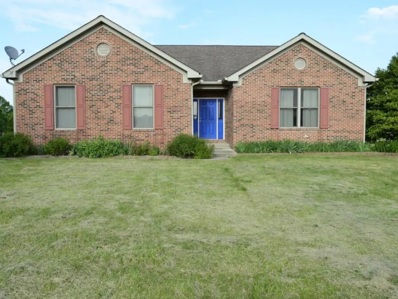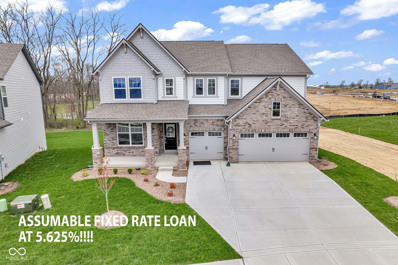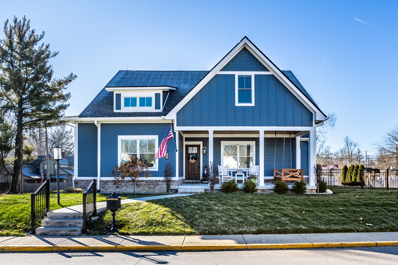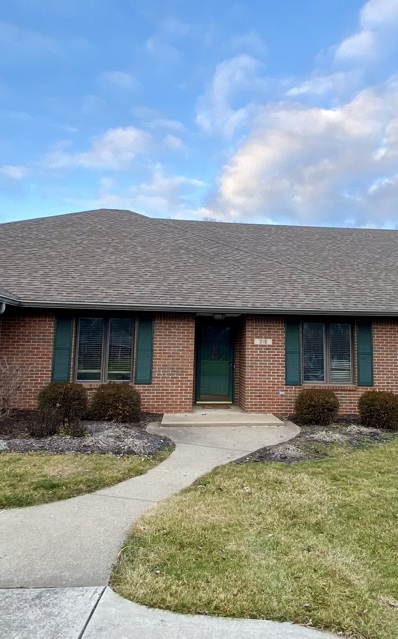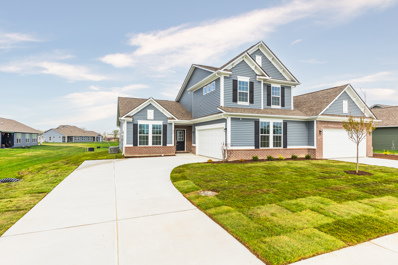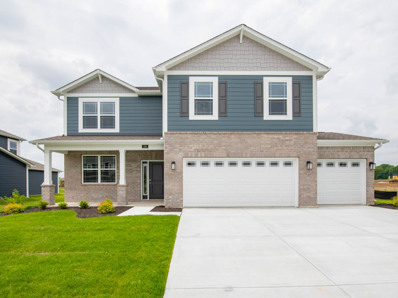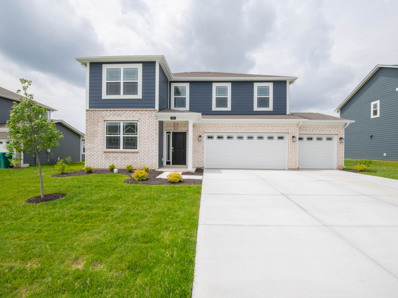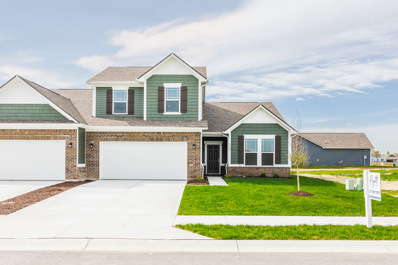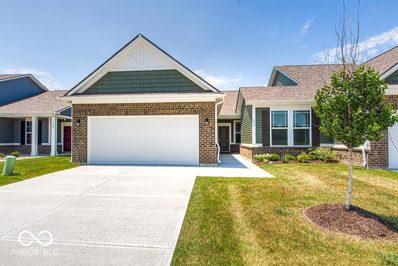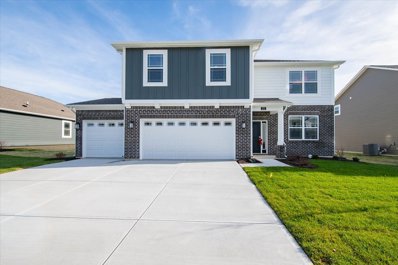Danville IN Homes for Sale
Open House:
Saturday, 7/27 3:00-10:00PM
- Type:
- Single Family
- Sq.Ft.:
- 2,446
- Status:
- Active
- Beds:
- 4
- Lot size:
- 0.15 Acres
- Year built:
- 2024
- Baths:
- 3.00
- MLS#:
- 21972886
- Subdivision:
- The Bevy
ADDITIONAL INFORMATION
MLS#21972886 Built by Taylor Morrison, August Completion - Welcome to your brand-new home in Danville! This Farmhouse-style elevation features a covered front porch and an open-concept main floor, ideal for gatherings. The spacious kitchen, with a large center island, stainless steel appliances, and walk-in pantry, flows into the breakfast room and great room. The flexible main floor room can serve as an office, playroom, or den. Enjoy the large patio through the sliding door. Upstairs, you'll find a cozy loft, convenient laundry room, and a primary bedroom with an attached bath, dual sink vanity, tiled shower, two linen closets, and a walk-in closet. The three secondary bedrooms each have walk-in closets. Additional storage is available throughout the home and in the garage.
- Type:
- Single Family
- Sq.Ft.:
- 1,649
- Status:
- Active
- Beds:
- 3
- Lot size:
- 6.8 Acres
- Year built:
- 1954
- Baths:
- 2.00
- MLS#:
- 21970520
- Subdivision:
- No Subdivision
ADDITIONAL INFORMATION
Own a piece of Indiana history with this extremely rare find! Situated on a sprawling 7-acre estate, this stunning 3-bedroom, 2-bathroom ranch home is a masterpiece of Indiana limestone construction. Recently renovated, the home exudes modern elegance while preserving its captivating original charm. Step inside to discover gleaming original hardwood floors and a cozy wood-burning fireplace framed by limestone and built-in bookshelves. The kitchen boasts stainless steel appliances, new oven/stove, dishwasher, a farmhouse type sink and new stylish cabinetry, while the second bath offers contemporary luxury with a dual-sink vanity and large tile shower. Upgrades abound, including new wiring, lighting, doors, a water softener, newer Pella windows, full house water line replacement, and a new geothermal HVAC system! Relax or entertain outdoors in the large screened-in patio. Not only is there an oversized 2-car garage but a separate 660 sqft barn with new roof out back! 15-year-old septic system and a new well pump. But the true treasures lie beyond: a historic 1830 log cabin relocated from Putnam County and an authentic Covered Bridge - complete with a National Covered Bridge Society ID number! This property is a once-in-a-lifetime opportunity!
Open House:
Saturday, 7/27 3:00-10:00PM
- Type:
- Single Family
- Sq.Ft.:
- 1,620
- Status:
- Active
- Beds:
- 3
- Lot size:
- 0.15 Acres
- Year built:
- 2024
- Baths:
- 2.00
- MLS#:
- 21969590
- Subdivision:
- Quail West
ADDITIONAL INFORMATION
MLS#21969590 Built by Taylor Morrison, Ready Now - Welcome to your brand-new paired patio home in Danville! This Farmhouse-style elevation features a charming covered front porch that warmly invites you inside. Upon entering, you'll find an open-concept living area. The spacious great room seamlessly connects to the kitchen and breakfast area, all adorned with luxury vinyl plank flooring. The chef-inspired kitchen boasts a large center island, a stainless-steel appliance package, ample cabinet space, and a pantry. Start your day on the covered patio just off the breakfast area. The primary bedroom, overlooking the backyard, includes an attached bathroom with a dual sink vanity, a linen closet, a walk-in shower, and a large closet. The laundry room is conveniently located near the garage entry. Additionally, the home offers two more bedrooms, each providing plenty of closet space.
Open House:
Saturday, 7/27 3:00-10:00PM
- Type:
- Single Family
- Sq.Ft.:
- 1,605
- Status:
- Active
- Beds:
- 3
- Lot size:
- 0.15 Acres
- Year built:
- 2024
- Baths:
- 2.00
- MLS#:
- 21969587
- Subdivision:
- Quail West
ADDITIONAL INFORMATION
MLS#21969587 Built by Taylor Morrison, Ready Now - Welcome to your brand new paired patio home in Danville! This Craftsman-style elevation features a charming covered front porch that warmly welcomes you inside. Upon entering, you are greeted by an open-concept living area. The spacious great room seamlessly connects to the kitchen and breakfast area. The chef-inspired kitchen boasts a large center island, a stainless steel appliance package, ample cabinet space, and a pantry. Enjoy your mornings on the covered patio just off the breakfast area. The primary bedroom, which overlooks the backyard, includes an attached bathroom with a dual sink vanity, a linen closet, a walk-in shower, and a large closet. Conveniently located near the garage entry is the laundry room. Additionally, the home offers two more bedrooms, each providing plenty of closet space.
$1,075,000
1103 S County Road 300 E Danville, IN 46122
- Type:
- Single Family
- Sq.Ft.:
- 1,990
- Status:
- Active
- Beds:
- 3
- Lot size:
- 32.6 Acres
- Year built:
- 2008
- Baths:
- 2.00
- MLS#:
- 21967811
- Subdivision:
- No Subdivision
ADDITIONAL INFORMATION
A gorgeous property providing a serene and rejuvenating environment with a countryside feel. Relish in the expansive backyard, where you can savor your morning coffee on the patio while witnessing the gentle sunrise or indulge in a delightful sunset experience from the hot tub overlooking the lush surroundings. This home features an inviting picturesque landscape, encompassing verdant fields, majestic trees and an atmosphere of tranquility. The kitchen is fully equipped with modern appliances perfect for any chef. Dining room provides scenic views of the surrounding farmland. House has three generously-sized bedrooms each with its own walk-in-closet. Each bedroom provides plenty of space and storage. There is a creek that runs through the property. The basement is spacious and has potential for whatever you may need. There are 2 big barns on the property with electrical. Recent upgrades enhances the beauty of this beautiful home which include new luxury vinyl plank flooring, freshly painted walls including kitchen cabinets, new recessed lighting, a refreshed exterior deck, a revamped backyard patio, newly installed smart home features and security cameras, as well as elegant new chandeliers. This beautiful property is located only 35-40 minutes from Downtown Indianapolis and 5-10 minutes from Avon. Minutes away from restaurants, stores and shopping. This is a perfect home for nature lovers and is ready to be yours!
$500,000
628 Felix Drive Danville, IN 46122
- Type:
- Single Family
- Sq.Ft.:
- 3,520
- Status:
- Active
- Beds:
- 5
- Lot size:
- 0.24 Acres
- Year built:
- 2023
- Baths:
- 4.00
- MLS#:
- 21967109
- Subdivision:
- Penrose
ADDITIONAL INFORMATION
**ASSUMABLE LOAN @5.625% FIXED!!**LOCATED 1 MINUTE WEST OF AVON!!**11 MINUTES WEST OF I 465! STUNNING MANSION TWO MONTHS OLD IN POPULAR PENROSE! TWO STORY GR, KITCHEN W/QUARTZ COUNTERTOPS AND SHAKER STYLE CABINETRY, MAIN LEVEL BEDROOM W/FULL BATH, 5 BEDROOMS TOTAL AND FULL BASEMENT! 3 CAR GARAGE! THIS HOME IS BUILT ON ONE OF THE MOST BEAUTIFUL LOTS IN THIS SUBDIVISION, BACKING WEST TO WATCH THE SUNSET OVER THE POND VIEWS FROM YOUR PRIVATE DECK AND ENJOY WILDLIFE IN THE WOODS BEHIND THIS HOME! THE OWNERS HAVE INSTALLED A BRAND NEW WROUGHT IRON FENCE SURROUNDING THE BEAUTIFUL BACKYARD. ALL YOU NEED TO DO IS TO MOVE IN! THIS HOME HAS GORGEOUS RECLAIMED WOOD-LOOK LUXURY VINYL PLANK FLOORS! THE KITCHEN IS LARGE AND ELEGANT. SELLERS NEED TO SELL. IT IS OUR UNDERSTANDING THAT LENNAR IS NO LONGER BUILDING HOMES WITH BASEMENTS IN THIS UPSCALE NEIGHBORHOOD!!
Open House:
Sunday, 7/28 5:00-7:00PM
- Type:
- Single Family
- Sq.Ft.:
- 5,411
- Status:
- Active
- Beds:
- 6
- Lot size:
- 0.23 Acres
- Year built:
- 2021
- Baths:
- 7.00
- MLS#:
- 21962558
- Subdivision:
- Hogates
ADDITIONAL INFORMATION
This Craftsman style home in the heart of Danville has ALL THE THINGS! Unique home located just southeast of the square featuring 6 bedrooms/possibly 7 with 5+ baths. Studio/Office space with half bath and ample storage located above the garage with separate entrance. 1 bed/1 bath unit complete will full kitchen and laundry located upstairs with separate entrance. 1 bed/1bath unit complete with full kitchen and laundry in basement as well. MIL quarters on main level. 3 car finished garage with epoxy floor and detached single car garage. Beautiful fireplace insert, 9' ceilings, quartz countertops in all 3 kitchens, tile backsplashes, stainless steel appliances, bamboo flooring throughout, Spacious laundry room with dog bath. Enjoy seasons on your covered porch and patio with fire pit. Walk-in closets with organizers, tile showers, jetted tub, craftsman style trim and solid wood doors throughout. Every detail of this home is gorgeous. Airbnb potential for the 2 units, live in the main unit and have your house payment paid for! Downtown Danville living at its finest...quick walk to restaurants, shopping, library, park, and gym. Agent owned.
- Type:
- Condo
- Sq.Ft.:
- 1,544
- Status:
- Active
- Beds:
- 2
- Year built:
- 1995
- Baths:
- 2.00
- MLS#:
- 21962283
- Subdivision:
- North Pointe
ADDITIONAL INFORMATION
Come view this FANTASTIC condo in the heart of Danville. The prime location is convenient to all the town has to offer. You will walk up the beautiful landscaped sidewalk into this 2 bedroom and 2 FULL bathroom home. The kitchen is modern and has plenty of cabinet space with a combined eating area. The 2 car garage has attic access for extra storage and a ramp that leads inside. The secluded patio is perfect place to relax and enjoy the landscaping. The HOA fees will entitle you to landscaping, lawn care, trash and snow removal. This also includes maintenance of the roof and exterior of the home which gives you more time to do the things you enjoy. Is this home perfect for you? Come take a look and see!
Open House:
Saturday, 7/27 3:00-10:00PM
- Type:
- Single Family
- Sq.Ft.:
- 1,910
- Status:
- Active
- Beds:
- 3
- Lot size:
- 0.16 Acres
- Year built:
- 2024
- Baths:
- 3.00
- MLS#:
- 21956823
- Subdivision:
- Quail West
ADDITIONAL INFORMATION
MLS#21956823 Built by Taylor Morrison, Ready Now - Brand new paired patio home! Traditional style elevation with a covered front porch that creates a welcoming entrance to your new home. Once inside, you are greeted with an open concept living area. A flex room just off the foyer can be transformed into a space to fit your needs. The spacious great room is open to the kitchen & breakfast area. The chef-inspired kitchen offers a large center island, stainless steel appliance package, plenty of cabinet space & walk-in pantry. Start your day off outside on the covered patio that is just off the breakfast area. The primary bedroom can be found just off the great room with its attached bath. primary bathroom with dual sink vanity, (2) linen closets, large, tiled shower & walk-in closet. The laundry room is conveniently located just off the primary bedroom. Walking upstairs, you will find 2 bedrooms & a full bathroom.
- Type:
- Single Family
- Sq.Ft.:
- 2,600
- Status:
- Active
- Beds:
- 5
- Lot size:
- 0.2 Acres
- Year built:
- 2023
- Baths:
- 3.00
- MLS#:
- 21956110
- Subdivision:
- Estates At Miles Farm
ADDITIONAL INFORMATION
New Move-In Ready by D.R. Horton! Welcome to the Henley in Miles Farm. This two-story home provides 5 large bedrooms, 3 full baths & 3 car garage. One bedroom and bath are on main floor. The staircase enters from the family room for convenience and privacy. The kitchen offers beautiful cabinetry, a large pantry and a built-in island. Also on the main level, you'll find a spacious study, perfect for an office space. Upstairs, you'll find 4 additional bedrooms, including the main bedroom with walk-in closet & full bath with large shower. The 2nd living space can be used as a great entertainment space. Community includes nature trails, playground, covered picnic pavilion, amenity Center/Event Space, pickleball court, fire pit, splash pad and more! Relish the close proximity to the all the Danville schools as well as the conveniences along Main Street and in neighboring communities including Avon and Plainfield. The charming town of Danville has much to offer such as Ellis Park, Twin Bridges Golf Club, Beasley's Orchard, Gill Family Aquatic Center and more! Home includes America's Smart Home Technology featuring a smart video doorbell, smart Honeywell thermostat, Amazon Echo Pop, smart door lock, Deako plug 'n play light switches and more.
- Type:
- Single Family
- Sq.Ft.:
- 2,729
- Status:
- Active
- Beds:
- 6
- Lot size:
- 0.2 Acres
- Year built:
- 2023
- Baths:
- 4.00
- MLS#:
- 21955837
- Subdivision:
- Estates At Miles Farm
ADDITIONAL INFORMATION
New Move-In Ready home in Hendricks County with main level primary bedroom suite! D. R. Horton presents the Dennis in Estates at Miles Farm. This 2-story features 6 bedrooms, 4 full baths, loft, and 3-car garage. The main level features a guest bedroom or den and a full bath and leads into the open concept great room and kitchen. A walk-in pantry and oversized kitchen island are perfect for any chef! Bedroom 1 is generously sized with a private bath that includes dual sinks, beautiful shower, private commode and walk-in closet. The laundry room is readily accessible from all the main living areas. The upper level features 4 spacious bedrooms, 2 full baths, and multi-purpose loft. Enjoy the outdoor concrete patio - perfect for grilling. Community includes playground and covered picnic pavilion and upcoming amenity center with event space and gym, pickleball court, outdoor pool, splash pad and more! Relish the close proximity to all of the Danville schools as well as the conveniences along Main Street and in neighboring communities including Avon and Plainfield. The charming town of Danville has much to offer such as Ellis Park, Twin Bridges Golf Club, Beasley's Orchard, Gill Family Aquatic Center and more! Home includes America's Smart Home Technology featuring a smart video doorbell, smart Honeywell thermostat, Amazon Echo Pop, smart door lock, Deako plug 'n play light switches and more
$347,990
2153 Aviary Lane Danville, IN 46122
Open House:
Saturday, 7/27 3:00-10:00PM
- Type:
- Single Family
- Sq.Ft.:
- 2,106
- Status:
- Active
- Beds:
- 3
- Lot size:
- 0.14 Acres
- Year built:
- 2024
- Baths:
- 3.00
- MLS#:
- 21954412
- Subdivision:
- Quail West
ADDITIONAL INFORMATION
MLS#21954412 Built by Taylor Morrison, Ready Now - Welcome to your brand-new paired patio home! This Craftsman-style elevation features a charming covered front porch, creating a welcoming entrance. Inside, you'll find an open-concept living area with a spacious great room that flows seamlessly into the kitchen and breakfast area. The stunning kitchen offers a large center island, a stainless-steel appliance package, and a pantry. Enjoy your mornings on the covered patio just off the breakfast area. The primary bedroom is conveniently located just off the great room and includes an attached bath with a dual sink vanity, two linen closets, a large shower, and a walk-in closet. The laundry room is situated just off the kitchen near the garage entry. A flex room off the front entry is perfect for a home office or craft room. Upstairs, you'll find a loft area, two bedrooms, and a full bathroom.
Open House:
Saturday, 7/27 3:00-9:00PM
- Type:
- Single Family
- Sq.Ft.:
- 1,606
- Status:
- Active
- Beds:
- 3
- Lot size:
- 0.14 Acres
- Year built:
- 2023
- Baths:
- 2.00
- MLS#:
- 21942099
- Subdivision:
- Quail West
ADDITIONAL INFORMATION
MLS#21942099 Built by Taylor Morrison, July Completion - Brand new paired patio home! Craftsman style elevation with a covered front porch creates a welcoming entrance to your new home. Once inside, you are greeted with an open concept living area. The spacious great room is open to the kitchen & breakfast area. The gorgeous kitchen offers a large center island, stainless steel appliance package, plenty of cabinets & pantry. Start your day off outside on the covered patio that is just off the breakfast area. The primary bedroom can be found just off the great room with its attached bath. primary bathroom has a dual sink vanity, linen closet, large shower & walk-in closet. The laundry room is located just off the garage entry. Both secondary bedrooms have walk-in closets for extra storage.
- Type:
- Single Family
- Sq.Ft.:
- 2,600
- Status:
- Active
- Beds:
- 5
- Lot size:
- 0.21 Acres
- Year built:
- 2023
- Baths:
- 3.00
- MLS#:
- 21940208
- Subdivision:
- Estates At Miles Farm
ADDITIONAL INFORMATION
Move-In Ready by D.R. Horton! Welcome to the Henley in Miles Farm. This two-story home provides 5 large bedrooms, 3 full baths & 3 car garage. One bedroom and bath are on main floor. The staircase enters from the family room for convenience and privacy. The kitchen offers beautiful cabinetry, large pantry and a built-in island. Also on the main level, you'll find a spacious study, perfect for an office space. Upstairs, you'll find 4 additional bedrooms, including the main bedroom with walk-in closet & full bath with large shower. The 2nd living space can be used as a great entertainment space. Community includes nature trails, playground, covered picnic pavilion, Amenity Center/Event Space, pickleball court, fire pit, splash pad & more.
Albert Wright Page, License RB14038157, Xome Inc., License RC51300094, [email protected], 844-400-XOME (9663), 4471 North Billman Estates, Shelbyville, IN 46176

The information is being provided by Metropolitan Indianapolis Board of REALTORS®. Information deemed reliable but not guaranteed. Information is provided for consumers' personal, non-commercial use, and may not be used for any purpose other than the identification of potential properties for purchase. © 2024 Metropolitan Indianapolis Board of REALTORS®. All Rights Reserved.
Danville Real Estate
The median home value in Danville, IN is $186,500. This is lower than the county median home value of $200,800. The national median home value is $219,700. The average price of homes sold in Danville, IN is $186,500. Approximately 64.58% of Danville homes are owned, compared to 30.74% rented, while 4.68% are vacant. Danville real estate listings include condos, townhomes, and single family homes for sale. Commercial properties are also available. If you see a property you’re interested in, contact a Danville real estate agent to arrange a tour today!
Danville, Indiana 46122 has a population of 9,598. Danville 46122 is less family-centric than the surrounding county with 35.99% of the households containing married families with children. The county average for households married with children is 38.68%.
The median household income in Danville, Indiana 46122 is $64,074. The median household income for the surrounding county is $74,245 compared to the national median of $57,652. The median age of people living in Danville 46122 is 37.8 years.
Danville Weather
The average high temperature in July is 84.1 degrees, with an average low temperature in January of 18.3 degrees. The average rainfall is approximately 42.7 inches per year, with 19.7 inches of snow per year.
