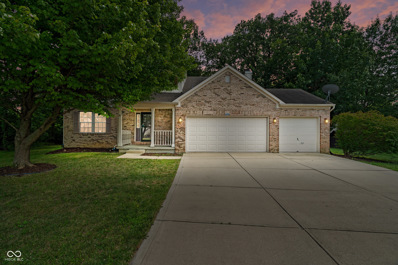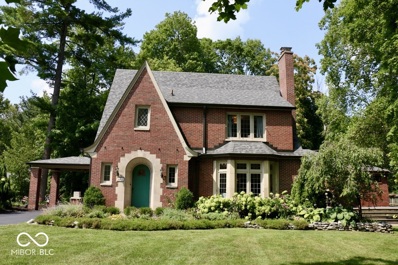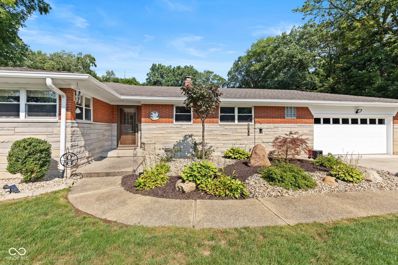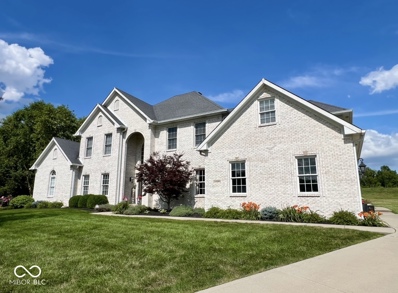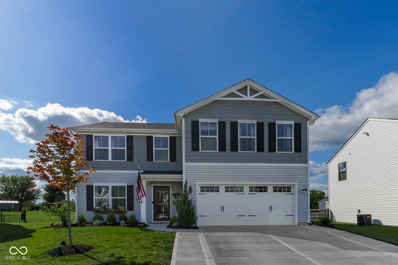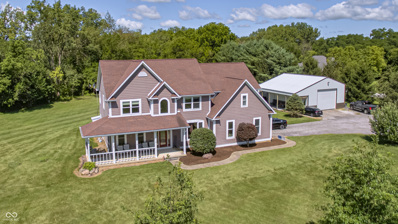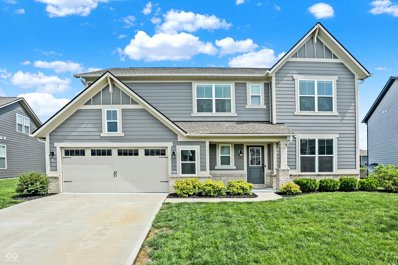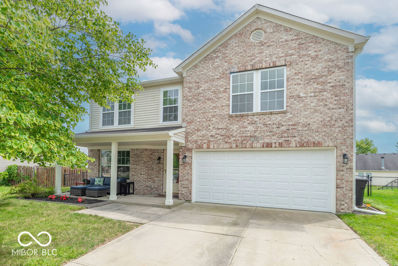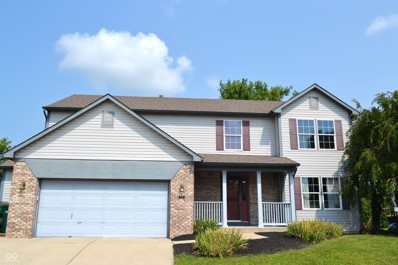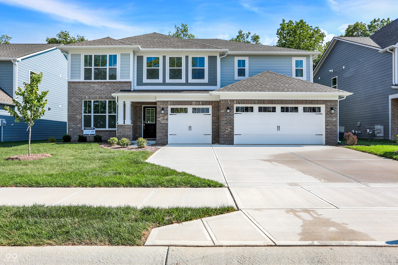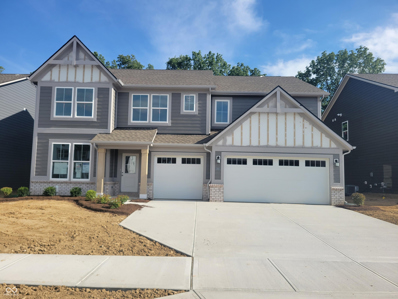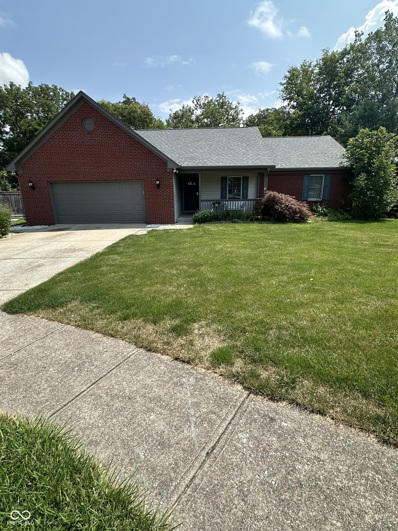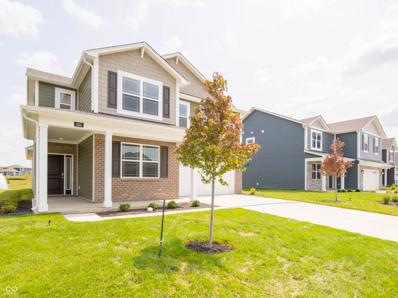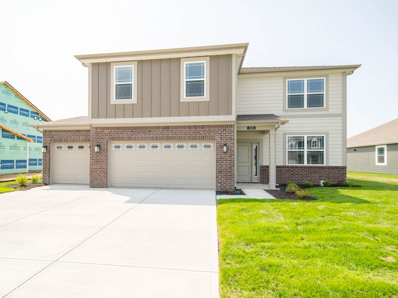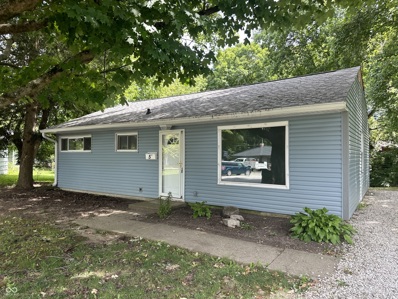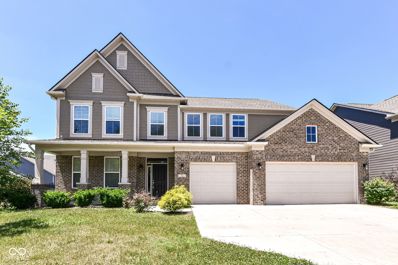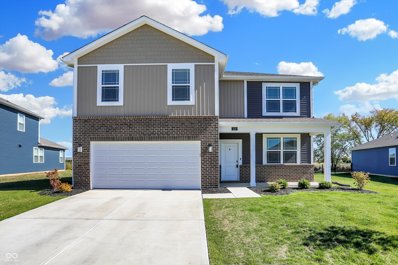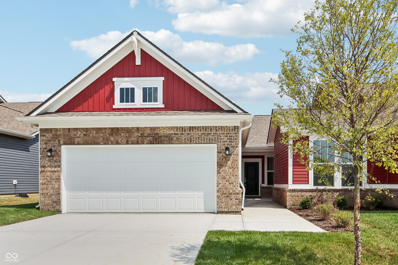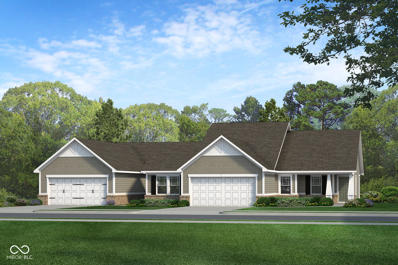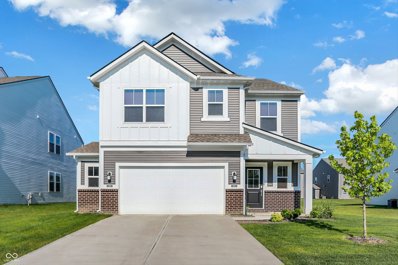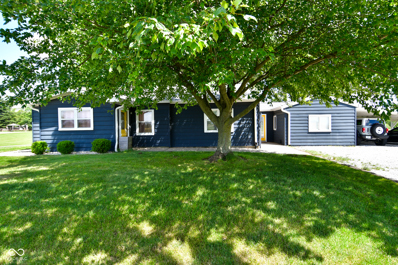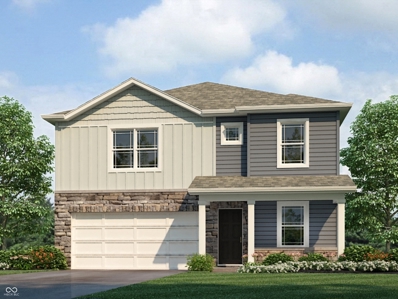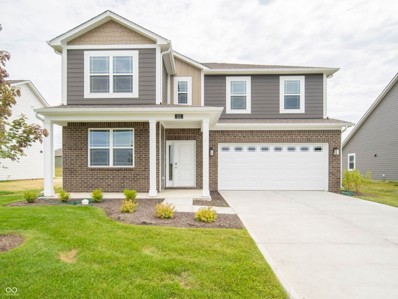Danville IN Homes for Sale
- Type:
- Single Family
- Sq.Ft.:
- 2,736
- Status:
- NEW LISTING
- Beds:
- 5
- Lot size:
- 0.2 Acres
- Year built:
- 2024
- Baths:
- 3.00
- MLS#:
- 21992575
- Subdivision:
- Penrose
ADDITIONAL INFORMATION
The Venture Collection offers new single-family homes in the Penrose masterplan community in Danville, IN. Onsite amenities will include a swimming pool, pool house and playground. Historic downtown Danville offers great shops and restaurants. Recreation sites include 49-acre Ellis Park, which features an aquatic center, sports fields and playgrounds, and many other inviting places such as Blanton Woods and Pecar Park and Nature Center. This community is located in the top-rated Danville Community School District for prime living. Downtown Indianapolis is 22 miles away. The Kingston ft. an open concept design w/a convenient 5th bedroom on the 1st floor, along with a private study & spacious kitchen, dining area & Great Room. The 2nd story features a media area between the owner's suite & the three secondary bedrooms offer an abundance of space with ample closet space. The owner's suite offers a private bathroom retreat that includes a large shower, dual vanities, private water closet, & a huge WIC. *Photos/Tour of model may show features not selected in home.
- Type:
- Single Family
- Sq.Ft.:
- 3,374
- Status:
- NEW LISTING
- Beds:
- 5
- Lot size:
- 0.21 Acres
- Year built:
- 2024
- Baths:
- 4.00
- MLS#:
- 21992572
- Subdivision:
- Penrose
ADDITIONAL INFORMATION
Cornerstone is a collection of new single-family homes in the Penrose masterplanned community in Danville, IN. Residents will enjoy onsite amenities such as a swimming pool, pool house and playground. Danville offers great shopping and dining in its historic downtown. Recreation sites include Ellis Park, Blanton Woods, Pecar Park and Nature Center, Oscar Charleston Park and numerous other inviting places. Downtown Indianapolis's big-city conveniences are 22 miles away. Welcome home to the NEWLY revised Oxford. A beautiful two story that has a grand foyer and is sure to impress. Enjoy the study room as a home office, or a place your children can do their at-home schooling. Beyond the foyer the home expands into the great room and kitchen. This spacious great room offers multiple places and arrangements for fireplaces and windows that can fit any lifestyle. The large island sits at the heart of the kitchen with space for multiple chefs and activities. Next to the kitchen is the breakfast nook that can be expanded to fit an oversized dining room table. Around the corner of the great room is a flex room to be used in many ways, with a large walk-in closet and the option to add a full bathroom for a space that can make any guest feel at home. Going upstairs opens to a large bonus room, three perfect sized bedrooms with enormous walk in closets, and a full secondary bathroom. The owner's suite is the optimal place for peace and quiet. It features a tray ceiling, dual vanities with quartz countertops, large walk-in shower, and an oversized walk in closet. A 3 car garage adds extra storage. This NEW Oxford is a must-see. *Photos/Tour of model may show features not selected in home.
$364,900
70 Millet Court Danville, IN 46122
Open House:
Saturday, 7/27 4:00-6:00PM
- Type:
- Single Family
- Sq.Ft.:
- 2,688
- Status:
- NEW LISTING
- Beds:
- 4
- Lot size:
- 0.49 Acres
- Year built:
- 1997
- Baths:
- 3.00
- MLS#:
- 21992263
- Subdivision:
- Old Farm
ADDITIONAL INFORMATION
"THE DUDE ABIDES." (Name that movie?!) This agent dude abides by presenting this wonderfully updated, rare find in Old Farm! This two level home with a full-sized, partially finished basement, 4 bedrooms, 3 full bathrooms, 3-car garage, and a giant, wooded and secluded lot is a rare find and calling your name!! Additional features include new paint throughout, new carpet throughout, a fully-updated Kitchen with all appliances staying, additional space in the formal Dining Room and formal Living Room, wood-burning fireplace in the Family Room, bonus room in the basement, as well as a large, partially finished rec room! All of this and a very desirable lot that sits on a quiet cul-de-sac with an over-sized, fully-fenced backyard with what may be my favorite tree of all time! This home has it all....other than you. (That was cheesy. Sorry!) Don't miss out!!
- Type:
- Single Family
- Sq.Ft.:
- 3,828
- Status:
- NEW LISTING
- Beds:
- 4
- Lot size:
- 1.45 Acres
- Year built:
- 1932
- Baths:
- 5.00
- MLS#:
- 21992512
- Subdivision:
- No Subdivision
ADDITIONAL INFORMATION
It is rare to find a 1932 Tudor home that has been masterfully renovated maintaining the beauty and craftsmanship of the past while seamlessly infusing the best of today's comforts and technologies. This exquisite home has 4 bedrooms and 4.5 baths and sits on nearly 1.5 acres in one of Danville's most sought-after neighborhoods. The main level has layers upon layers of pleasant architectural surprises around every corner and soaks up natural light through lovely vintage windows. The highly renovated kitchen and dining room sit in the center of the main floor flanked by two living rooms on either side creating wonderful entertaining spaces. The 29x12 master bedroom is also located on the main floor and includes a walk-in closet, comfortable sitting areas and opens to the wrap around deck facing the private wooded back yard. The master bathroom has a huge custom shower, double vanity and water closet for privacy. Just off the master bedroom and dining room sits a quiet office with views of the deck and wooded side yard. 3 more bedrooms are upstairs with two additional full bathrooms. Two bedrooms share a jack and jill bath and one bedroom has its own attached living room and bonus room overlooking the back of the property. Downstairs offers another large living space with a fireplace, full bathroom and walk out. This area is perfect for a home theatre, game room or space for the kids to host sleepovers. Even the garage has recently been renovated with all new doors, walls and ceiling. A one-of-a-kind treasure for sure. Don't miss the opportunity to experience this property for yourself. You won't want to leave!
- Type:
- Single Family
- Sq.Ft.:
- 2,877
- Status:
- NEW LISTING
- Beds:
- 3
- Lot size:
- 1.84 Acres
- Year built:
- 1954
- Baths:
- 3.00
- MLS#:
- 21989548
- Subdivision:
- Northridge
ADDITIONAL INFORMATION
Discover your dream retreat in this stunning 3-bedroom, 2.5 bath home nestled on 1.84 acres of serene, tree-lined ravine views. Enjoy seamless indoor-outdoor living with glass doors that flood the home with natural light and offer breathtaking scenes. Professionally landscaped grounds and abundant closet space enhance the elegance and functionality of this property. The updated open concept kitchen with granite countertops, perfect for both casual meals and entertaining. Entertain in the spacious game room with a bar or unwind by the fire pit in your secluded cul-de-sac location. This Bedford stone and brick home features an in-ground heated pool, hot tub, enclosed patio, and multiple deck access points for ultimate relaxation. The heated and cooled 24x32 workshop with drive-through doors, and the Gator flooring in the attached garage make this a jack-of-all-trades dream home. With the third bedroom converted into an office, this home is perfect for modern living. Don't miss the chance to own this amazing property that combines luxury, comfort, and privacy. Much of the furniture in the home is for sale also. Selling as-is but no known defects. Please remove shoes or wear booties provided, carpets were just professionally cleaned.
- Type:
- Single Family
- Sq.Ft.:
- 4,740
- Status:
- NEW LISTING
- Beds:
- 5
- Lot size:
- 0.61 Acres
- Year built:
- 2009
- Baths:
- 4.00
- MLS#:
- 21992256
- Subdivision:
- Wexford
ADDITIONAL INFORMATION
- Type:
- Single Family
- Sq.Ft.:
- 2,200
- Status:
- NEW LISTING
- Beds:
- 5
- Lot size:
- 0.17 Acres
- Year built:
- 2020
- Baths:
- 3.00
- MLS#:
- 21990973
- Subdivision:
- Camden Creek
ADDITIONAL INFORMATION
Welcome to this stunning 5-bedroom, 2,200 sq ft home in Danville's Camden Creek neighborhood. Step inside and find an expansive downstairs living area, half of which is currently set up as a functional office space. Built-in bookshelves and an electric fireplace adorn the living room for a cozy night in. The heart of the home is the charming kitchen, featuring elegant granite countertops, a large island perfect for meal prep and casual dining. This space flows seamlessly into the open-plan living area with a half bathroom nearby, making it perfect for entertaining and family gatherings. Upstairs you will find all 5 bedrooms and 2 full bathrooms. The hallway has recently been finished with stylish board & batten. Step outside to the beautifully designed backyard, where a 12'x20' covered awning shelters a large 12'x40' concrete patio. This area is perfect for outdoor dining, relaxing with a book, or hosting summer barbecues. Additional highlights include a two-car garage with 2' driveway expansions poured on both sides, providing plenty of space for parking and storage. Located in a great community with excellent amenities and schools, this home offers both comfort and convenience. Don't miss the opportunity to make this beautiful Danville property your new home.
- Type:
- Single Family
- Sq.Ft.:
- 3,740
- Status:
- NEW LISTING
- Beds:
- 3
- Lot size:
- 8.1 Acres
- Year built:
- 2005
- Baths:
- 3.00
- MLS#:
- 21991536
- Subdivision:
- No Subdivision
ADDITIONAL INFORMATION
This 3 bedroom 3 full bath custom built home on 8 acres features 3800 sq ft of living space with hardwood flooring throughout the entire home, an updated kitchen with tile, a formal dining room, a nice sized office for those that work from home, a big mud room/ laundry room just off the garage, upstairs you will find the master bedroom with lights in the tray ceiling and a spacious master bath with double sinks and a garden tub with separate shower along with 2 other bedrooms and a huge loft/ rec room that could be used as a 4th bedroom! There is a basement that is perfect for entertaining already set up with a bar & pool table, along with some outdoor entertainment on the back patio where you will find a brick pizza oven & grill area with custom built stone seating & surround sound, a nice sized 30 x 40 pole barn w/ a 10 ft lean for ample storage. This property has so much to offer!
Open House:
Saturday, 7/27 3:00-5:00PM
- Type:
- Single Family
- Sq.Ft.:
- 2,820
- Status:
- Active
- Beds:
- 4
- Lot size:
- 0.22 Acres
- Year built:
- 2018
- Baths:
- 3.00
- MLS#:
- 21991124
- Subdivision:
- Four Oaks
ADDITIONAL INFORMATION
Welcome to your dream home! This stunning 4-bedroom, 2.5-bathroom residence boasts 2,820 sq. ft. of beautifully appointed living space, freshly painted throughout! Step inside & be captivated by the gourmet kitchen, featuring stainless steel appliances, elegant granite countertops, waterproof LVP flooring & a spacious walk-in pantry with an outlet for added convenience. The kitchen seamlessly flows into the dining room, which is enhanced by a bump-out design, allowing for extraordinary natural light to flood the space. The living room is a true retreat with a new custom built-in featuring a cozy electric fireplace, perfect for relaxing evenings. The main floor also offers a versatile bonus room that can be used as a playroom, office, den, or whatever suits your needs. Upstairs, you'll find a charming loft area, ideal for extra entertaining or a quiet retreat. The home's exterior is equally impressive with a new fence providing side and rear access, and a beautiful water view that adds to the serene ambiance. Enjoy the community amenities, including a pool, playground, and walking trail, all designed to enhance your lifestyle. Additionally, the home offers quick access to Ellis Park, where you'll find ample restaurants and shopping options. Don't miss the opportunity to make this exceptional property your new home. Schedule a showing today and experience the perfect blend of comfort, style, and convenience.
Open House:
Sunday, 7/28 5:00-7:00PM
- Type:
- Single Family
- Sq.Ft.:
- 2,427
- Status:
- Active
- Beds:
- 3
- Lot size:
- 0.22 Acres
- Year built:
- 2005
- Baths:
- 3.00
- MLS#:
- 21990679
- Subdivision:
- Clear Creek
ADDITIONAL INFORMATION
Welcome to this spacious 3-bedroom, 2.5-bath with a charming open layout. Step onto the cozy covered front porch before entering into a family room and a separate living room. The open kitchen features stylish cabinetry and all stainless steel appliances stay with home. Upstairs, a versatile loft adds extra space for an office or play area. The primary bedroom includes an ensuite bathroom and a large walk-in closet for added convenience. Outside, enjoy a backyard patio with a pergola and a fenced-in yard, perfect for outdoor gatherings or relaxing. Located in a friendly neighborhood, this home offers comfort and modern amenities for everyday living.
$364,900
922 Windsor Lane Danville, IN 46122
- Type:
- Single Family
- Sq.Ft.:
- 3,510
- Status:
- Active
- Beds:
- 4
- Lot size:
- 0.24 Acres
- Year built:
- 2002
- Baths:
- 3.00
- MLS#:
- 21990523
- Subdivision:
- Whisperwood Lakes
ADDITIONAL INFORMATION
Spacious and Beautiful Home with a Full Finished Basement - A Rare Find in Whisperwood Lakes. Kitchen has Lots of Cabinetry, Center Island, SS Appliances and Open Concept. Main Level has Options for Additional Dining and Space for the Remote Worker in the Family. Upstairs has Loft, Large Master Bedroom with Double French Doors, Double Sink Vanity and Garden Tub. The Hall Bath has Extra Space for Getting the Kiddos Ready for School with Double Sink Vanity and Separate Shower. You Will Love the Finished Basement with Endless Possibilities with Large Rec and TV Area for Pool, Ping Pong or Kid's Sleepovers. Basement also has an Extra Room for Home Gym or 4th Bedroom. Huge Fenced in Backyard with with Mini Barn.
- Type:
- Single Family
- Sq.Ft.:
- 3,500
- Status:
- Active
- Beds:
- 5
- Lot size:
- 0.21 Acres
- Year built:
- 2024
- Baths:
- 4.00
- MLS#:
- 21989806
- Subdivision:
- Penrose
ADDITIONAL INFORMATION
Cornerstone is a collection of new single-family homes in the Penrose masterplanned community in Danville, IN. Residents will enjoy onsite amenities such as a swimming pool, pool house and playground. Danville offers great shopping and dining in its historic downtown. Recreation sites include Ellis Park, Blanton Woods, Pecar Park and Nature Center, Oscar Charleston Park and numerous other inviting places. Downtown Indianapolis's big-city conveniences are 22 miles away. This two-story home includes a spacious open floorplan between the living room, dining room and kitchen on the first floor. The first level is also host to a convenient study located off the foyer and a bedroom with a walk-in closet that could be used as a guest space or a den. Upstairs, the second floor is occupied by four bedrooms, including the owner's suite, and a loft. A 3 car garage adds extra storage. *Photos/Tour of model may show features not selected in home.
- Type:
- Single Family
- Sq.Ft.:
- 2,995
- Status:
- Active
- Beds:
- 5
- Lot size:
- 0.21 Acres
- Year built:
- 2024
- Baths:
- 4.00
- MLS#:
- 21989796
- Subdivision:
- Penrose
ADDITIONAL INFORMATION
Cornerstone is a collection of new single-family homes in the Penrose masterplanned community in Danville, IN. Residents will enjoy onsite amenities such as a swimming pool, pool house and playground. Danville offers great shopping and dining in its historic downtown. Recreation sites include Ellis Park, Blanton Woods, Pecar Park and Nature Center, Oscar Charleston Park and numerous other inviting places. Downtown Indianapolis's big-city conveniences are 22 miles away. Welcome to the Fairmont, featuring 2,900 of the most exquisite square feet you'll ever experience. The heart of the home showcases the elegant great room with a soaring two story ceiling and open views to the vast kitchen with expansive center island and generous cabinet and countertop space. Personalize the home to your lifestyle with two flexible rooms downstairs that can serve as a den, dining area, guest bedroom suite, and more. Provide the entire family a place of their own with 4 bedrooms and a loft upstairs. Now it's time to bask in the owner's suite that includes a spacious bedroom and vacation-like bath included with large shower, dual sink vanities, private water closet, and extra-large walk-in closet. A 3 car garage adds extra storage. Come out today to tour the Fairmont. *Photos/Tour of model may show features not selected in home.
$315,000
769 Jayden Court Danville, IN 46122
- Type:
- Single Family
- Sq.Ft.:
- 1,544
- Status:
- Active
- Beds:
- 3
- Lot size:
- 0.32 Acres
- Year built:
- 2002
- Baths:
- 2.00
- MLS#:
- 21990122
- Subdivision:
- Barryknoll
ADDITIONAL INFORMATION
Welcome to your dream home! This beautifully updated 3-bedroom, 2-bath ranch offers spacious living with vaulted ceilings and fresh paint throughout. The kitchen features newer Whirlpool appliances, perfect for any home chef. The master suite is a true retreat with a soaking tub, separate shower, and a huge walk-in closet. Step outside to your private oasis with an inground pool and gorgeous landscaping. There's also a mini barn with a loft and power, perfect for extra storage or a workshop. Enjoy relaxing on the covered front porch. A brand new roof adds to the appeal, ensuring peace of mind for years to come. This home is move-in ready and waiting for you! Sellers have a AHS home warranty with pool added on that can transfer to buyers.
- Type:
- Single Family
- Sq.Ft.:
- 2,463
- Status:
- Active
- Beds:
- 4
- Lot size:
- 0.18 Acres
- Year built:
- 2024
- Baths:
- 3.00
- MLS#:
- 21989125
- Subdivision:
- Reserve At Miles Farm
ADDITIONAL INFORMATION
New Quick Move-In by D.R. Horton! Welcome to the Kelsey in Miles Farm with 4 bedrooms, 3 bathrooms & 2-car garage. Open-concept living room, dining area, and kitchen are perfect for entertaining. Kitchen offers quartz countertops, island & stainless appliances. The laundry is located on the main level. Two beds and two baths are located on the main level. Bedroom 1, set near the rear of the home, offers a large walk-in closet, private bath features dual sinks, shower, a private commode, linen closet, and a walk-in shower. Upstairs features 2 bedrooms, full bath, a loft & hall linen closet. Community includes nature trails, playground, covered picnic pavilion, Amenity Center/Event Space, pickleball court, fire pit, splash pad and more! Relish the close proximity to the all the Danville schools as well as the conveniences along Main Street and in neighboring communities including Avon and Plainfield. The charming town of Danville has much to offer such as Ellis Park, Twin Bridges Golf Club, Beasley's Orchard, Gill Family Aquatic Center and more! Home includes America's Smart Home Technology featuring a smart video doorbell, smart Honeywell thermostat, Amazon Echo Pop, smart door lock, Deako plug 'n play light switches and more.
$450,000
1305 Bert Road Danville, IN 46122
- Type:
- Single Family
- Sq.Ft.:
- 2,600
- Status:
- Active
- Beds:
- 5
- Lot size:
- 0.2 Acres
- Year built:
- 2024
- Baths:
- 3.00
- MLS#:
- 21983319
- Subdivision:
- Reserve At Miles Farm
ADDITIONAL INFORMATION
New Move-In Ready by D.R. Horton! Welcome to the Henley in Miles Farm. This two-story home provides 5 large bedrooms and 3 full baths. One bedroom and bath are on main floor. The staircase enters from the family room for convenience and privacy. The kitchen offers beautiful cabinetry, a large pantry and a built-in island. Also on the main level, you'll find a spacious study, perfect for an office space. Upstairs, you'll find 4 additional bedrooms, including the main bedroom with walk-in closet & full bath with large shower. The 2nd living space can be used as a great entertainment space. Community includes nature trails, playground, covered picnic pavilion, amenity Center/Event Space, pickleball court, fire pit, splash pad and more! Relish the close proximity to the all the Danville schools as well as the conveniences along Main Street and in neighboring communities including Avon and Plainfield. The charming town of Danville has much to offer such as Ellis Park, Twin Bridges Golf Club, Beasley's Orchard, Gill Family Aquatic Center and more! Home includes America's Smart Home Technology featuring a smart video doorbell, smart Honeywell thermostat, Amazon Echo Pop, smart door lock, Deako plug 'n play light switches and more.
$225,000
5 Hillcrest Court Danville, IN 46122
- Type:
- Single Family
- Sq.Ft.:
- 925
- Status:
- Active
- Beds:
- 3
- Lot size:
- 0.41 Acres
- Year built:
- 1953
- Baths:
- 1.00
- MLS#:
- 21988666
- Subdivision:
- No Subdivision
ADDITIONAL INFORMATION
Looking for a home in the heart of Danville? Look no further!!! You'll love this large, (41 acres!) & quiet lot! Located near Ellis Park and a quick walk to all downtown Danville amenities!
$455,000
72 Balsam Drive Danville, IN 46122
- Type:
- Single Family
- Sq.Ft.:
- 3,274
- Status:
- Active
- Beds:
- 5
- Lot size:
- 0.2 Acres
- Year built:
- 2017
- Baths:
- 5.00
- MLS#:
- 21988174
- Subdivision:
- Four Oaks
ADDITIONAL INFORMATION
Beautiful 5BR/4.5BA 2-sty home. Step in from the covered porch. New carpet throughout. Main-lvl offers Formal Dining Rm, Living Rm w/GL FP, Kitchen w/Granite c-tops, tiled backsplash, center island Breakfast Bar & Room, SS appliances & Pantry, Guest Bedroom w/Full Bath ensuite, Half Bath & Mud Rm. Upper-lvl has great loft area, Master Suite w/trayed ceiling, Dbl sinks, Walk-in shower & walk-in closet, BR 3 w/Full bath ensuite, BR's 4 & 5 w/Jack-n-Jill Bath and conveniently located laundry Rm. Enjoy the Patio in the backyard w/views of the pod. Move-in and make home!
Open House:
Sunday, 7/28 4:00-6:00PM
- Type:
- Single Family
- Sq.Ft.:
- 2,600
- Status:
- Active
- Beds:
- 5
- Lot size:
- 0.27 Acres
- Year built:
- 2023
- Baths:
- 3.00
- MLS#:
- 21988361
- Subdivision:
- Quail West
ADDITIONAL INFORMATION
Why wait to build new when this 2023 built and improved upon gem is ready for you now? Step inside this newly built 5-bedroom, 3 full bathroom beauty, offering 2600 sq ft of modern living space. The open concept main floor greets you with a stunning kitchen, featuring a large island and quartz countertops, perfect for casual meals and entertaining. Just off the kitchen, you'll find an open dining area and a spacious living room that leads to a main floor bedroom and full bath, ideal for guests or a home office. Head upstairs to discover versatile loft space providing additional play area or living space. The split floorplan ensures privacy, with the luxurious primary suite and additional bedrooms tucked away for comfort. Step outside to a large yard that backs up to Beasley's Orchard, offering the perfect backdrop for outdoor fun or relaxation. This home seamlessly blends style and practicality in a location you'll love.
Open House:
Saturday, 7/27 3:00-10:00PM
- Type:
- Single Family
- Sq.Ft.:
- 1,605
- Status:
- Active
- Beds:
- 3
- Lot size:
- 0.13 Acres
- Year built:
- 2024
- Baths:
- 2.00
- MLS#:
- 21988256
- Subdivision:
- Quail West
ADDITIONAL INFORMATION
MLS#21988256 Built by Taylor Morrison, July Completion - The spacious Courtyard 1601 floor plan offers a bright and inviting layout with natural light streaming through the covered patio and porch on opposite sides of the home. As you enter the foyer, you'll find a bedroom and bathroom on either side, perfect for guests or a home office. The hallway leads to a grand living space that combines the living and dining areas, complete with a cozy fireplace for added ambiance. The open kitchen, featuring a breakfast nook, serves as the heart of the home and is ideal for entertaining. Tucked away for privacy, the primary suite boasts a walk-in closet and a luxurious bathroom. This home also offers flexibility with an optional space that could be used as a third bedroom and a conveniently located laundry room nearby.
Open House:
Saturday, 7/27 3:00-10:00PM
- Type:
- Single Family
- Sq.Ft.:
- 1,620
- Status:
- Active
- Beds:
- 3
- Lot size:
- 0.13 Acres
- Year built:
- 2024
- Baths:
- 2.00
- MLS#:
- 21988245
- Subdivision:
- Quail West
ADDITIONAL INFORMATION
MLS#21988245 Built by Taylor Morrison, July Completion - The spacious Courtyard 1601 floor plan offers a bright and inviting layout. Natural light flows through the covered patio and porch on opposite sides. As you enter the foyer, you'll be greeted by a bedroom and bathroom on either side, perfect for guests or a home office. The hallway opens to a grand living space, combining living and dining areas, featuring a cozy fireplace for ambiance. The open kitchen with a breakfast nook is the heart of the home, ideal for entertaining. Tucked away for privacy, the primary suite boasts a walk-in closet and a luxurious primary bathroom. This home offers flexibility with an optional space that could be a third bedroom and a convenient laundry room nearby.
- Type:
- Single Family
- Sq.Ft.:
- 2,492
- Status:
- Active
- Beds:
- 5
- Lot size:
- 0.18 Acres
- Year built:
- 2023
- Baths:
- 3.00
- MLS#:
- 21986632
- Subdivision:
- Kensington
ADDITIONAL INFORMATION
Welcome to this stunning 5-bedroom, 3-bathroom home nestled in the sought-after Kensington subdivision of Danville. Boasting a generous 2,492 square feet of living space, this spacious residence is bathed in natural light that floods through the large windows, creating a bright and inviting atmosphere. With its neutral paint palette, this home provides a blank canvas for you to make it your own. The fenced yard offers a serene and private oasis, perfect for outdoor gatherings and relaxation. Why wait to build when you can experience all this home has to offer right now? Don't miss your chance to call this beautiful property your own.
- Type:
- Single Family
- Sq.Ft.:
- 1,705
- Status:
- Active
- Beds:
- 4
- Lot size:
- 1.3 Acres
- Year built:
- 1940
- Baths:
- 2.00
- MLS#:
- 21984488
- Subdivision:
- No Subdivision
ADDITIONAL INFORMATION
Welcome to this stunning 4-bedroom, 2-bathroom home, offering 1,705 square feet of beautifully updated living space, nestled on a generous 1.3-acre lot. This property is brimming with recent upgrades and fantastic features that make it the perfect place to call home. The home also features a newly installed HVAC system (2022), ensuring your comfort year-round, and a new roof (2023) that provides peace of mind for years to come. The heart of the home is the expansive new deck (2022), perfect for outdoor gatherings, barbecues, or simply enjoying the serene surroundings. The fully fenced backyard offers plenty of space for kids and pets to play safely, while the large pole barn provides ample storage for all your tools, equipment, or hobbies. Additional highlights include an insulated crawl space, ensuring energy efficiency and comfort, and a large, fully fenced backyard perfect for outdoor activities and relaxation. Located in a peaceful and private setting, yet conveniently close to local amenities, this home offers the best of both worlds. Don't miss out on the opportunity to make this exceptional property your own! Schedule your private showing today and experience all that this incredible home has to offer!
- Type:
- Single Family
- Sq.Ft.:
- 2,366
- Status:
- Active
- Beds:
- 4
- Lot size:
- 0.19 Acres
- Year built:
- 2024
- Baths:
- 3.00
- MLS#:
- 21987242
- Subdivision:
- Quail West
ADDITIONAL INFORMATION
New Quick Move-In by D.R. Horton! Welcome to the Holcombe in Quail West. This two-story, open concept home provides 4 large bedrooms and 2.5 baths. Home features a turnback staircase situated away from foyer for convenience and privacy, as well as a wonderful study. The kitchen offers beautiful cabinetry, a large pantry, quartz countertops and a built-in island with ample seating space. Located upstairs, you'll find an oversized bedroom that features a deluxe bath with ample storage in the walk-in closet. The upstairs offers 3 additional bedrooms and a convenient laundry room. This new community is located in Danville, just north of US Highway 36 off of North County Road 200 East (just north of the Hendricks County Fairgrounds and minutes from downtown). Hendricks County offers bustling cities to small towns and farm fields - giving families a variety of activities to explore and enjoy. Danville is in the heart of Hendricks County, featuring a vibrant downtown square with many shops and restaurants. Home includes America's Smart Home Technology featuring a smart video doorbell, smart Honeywell thermostat, Amazon Echo Pop, smart door lock, Deako plug 'n play light switches and more. Community includes playground, walking trails, pavilion and ponds
- Type:
- Single Family
- Sq.Ft.:
- 2,729
- Status:
- Active
- Beds:
- 6
- Lot size:
- 0.12 Acres
- Year built:
- 2024
- Baths:
- 4.00
- MLS#:
- 21983317
- Subdivision:
- Reserve At Miles Farm
ADDITIONAL INFORMATION
New Move-In Ready by D.R. Horton. Welcome to the Dennis in Estates at Miles Farm which features 6 bedrooms, 4 baths, loft, and 2-car garage. The main level features nine foot ceilings and a guest bedroom and full bath that lead into the open concept great room and kitchen. A walk-in pantry, 42inch cabinets and oversized kitchen island with quartz countertops are perfect for any chef. Bedroom 1 is generously sized with a private bath that includes dual sinks, large shower, private commode and walk-in closet. The laundry room is readily accessible from all the main living areas. Upstairs, discover 4 spacious bedrooms, 2 full baths, and flexible loft. Home includes America's Smart Home Technology featuring a smart video doorbell, smart Honeywell thermostat, Amazon Echo Pop, smart door lock, Deako plug 'n play light switches and more. Come home to Miles Farm, an incredible community with nature trails, playgrounds, covered picnic pavilion, upcoming clubhouse, outdoor pool, pickleball court to help you stay active, enjoy where you live, and create community with neighbors
Albert Wright Page, License RB14038157, Xome Inc., License RC51300094, [email protected], 844-400-XOME (9663), 4471 North Billman Estates, Shelbyville, IN 46176

The information is being provided by Metropolitan Indianapolis Board of REALTORS®. Information deemed reliable but not guaranteed. Information is provided for consumers' personal, non-commercial use, and may not be used for any purpose other than the identification of potential properties for purchase. © 2024 Metropolitan Indianapolis Board of REALTORS®. All Rights Reserved.
Danville Real Estate
The median home value in Danville, IN is $186,500. This is lower than the county median home value of $200,800. The national median home value is $219,700. The average price of homes sold in Danville, IN is $186,500. Approximately 64.58% of Danville homes are owned, compared to 30.74% rented, while 4.68% are vacant. Danville real estate listings include condos, townhomes, and single family homes for sale. Commercial properties are also available. If you see a property you’re interested in, contact a Danville real estate agent to arrange a tour today!
Danville, Indiana 46122 has a population of 9,598. Danville 46122 is less family-centric than the surrounding county with 35.99% of the households containing married families with children. The county average for households married with children is 38.68%.
The median household income in Danville, Indiana 46122 is $64,074. The median household income for the surrounding county is $74,245 compared to the national median of $57,652. The median age of people living in Danville 46122 is 37.8 years.
Danville Weather
The average high temperature in July is 84.1 degrees, with an average low temperature in January of 18.3 degrees. The average rainfall is approximately 42.7 inches per year, with 19.7 inches of snow per year.

