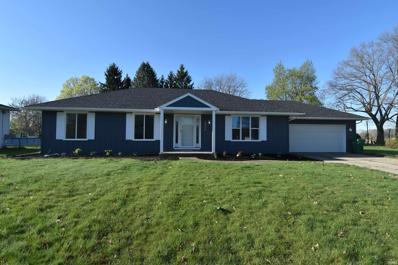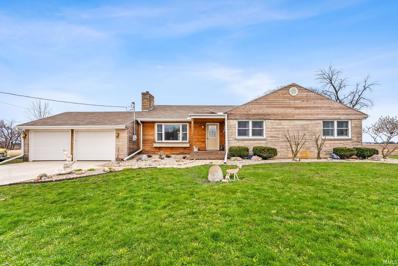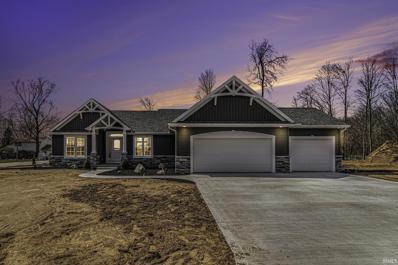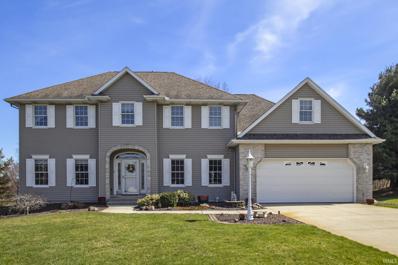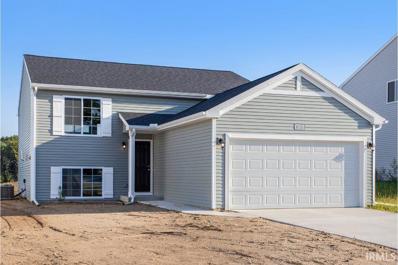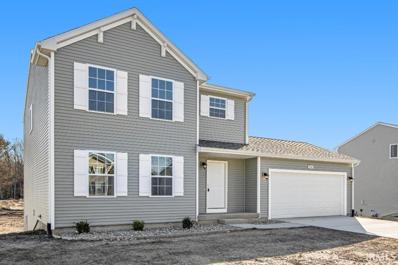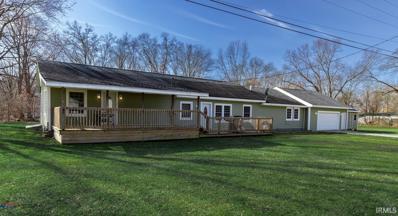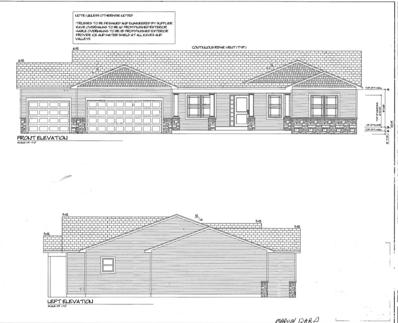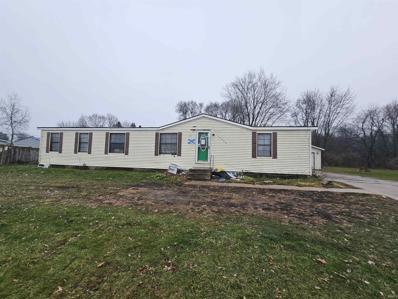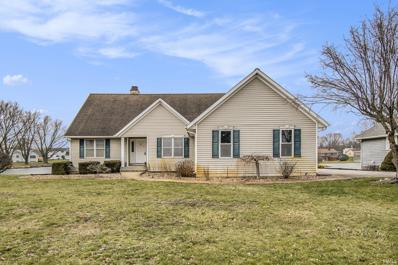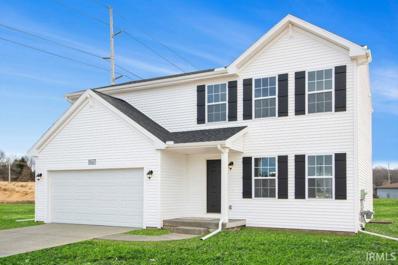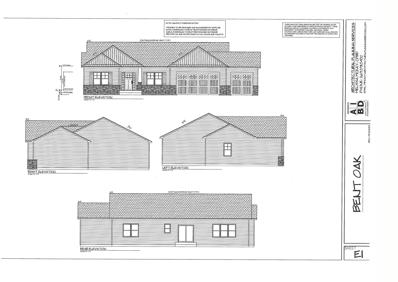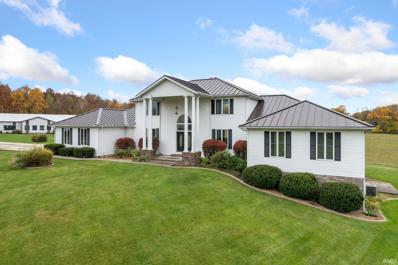Elkhart IN Homes for Sale
- Type:
- Single Family
- Sq.Ft.:
- 2,344
- Status:
- Active
- Beds:
- 3
- Lot size:
- 0.34 Acres
- Year built:
- 1975
- Baths:
- 2.00
- MLS#:
- 202413209
- Subdivision:
- Green Valley Estates
ADDITIONAL INFORMATION
Great remodeled home featuring almost everything new and in pristine condition. New kitchen and bath. New flooring and paint. New roof, water heater, fireplace gas insert, well tank, etc.
- Type:
- Single Family
- Sq.Ft.:
- 1,848
- Status:
- Active
- Beds:
- 3
- Lot size:
- 2 Acres
- Year built:
- 1956
- Baths:
- 2.00
- MLS#:
- 202410424
- Subdivision:
- None
ADDITIONAL INFORMATION
** Motivated Seller ** Welcome to Your Ranch Retreat! Nestled on a picturesque 2-acre lot within the sought-after Wa-Nee school district, this charming ranch-style home offers the perfect blend of modern comforts and serene countryside living. Step inside and be greeted by the warmth of natural light flooding through the windows, illuminating the inviting interior. The heart of the home is the stunning sun-filled kitchen, fully updated in 2020 to feature custom touches including a spacious island, breakfast bar, and sleek stainless steel appliances. With its open layout, this kitchen is ideal for both casual family meals and entertaining guests. Cozy up on chilly evenings by the wood-burning stove in the family room, creating memories that will last a lifetime. The main floor laundry adds convenience to daily routines, while the covered patio provides a tranquil spot for enjoying your morning coffee or evening sunsets. With 3 bedrooms and 2 full baths, including a luxurious primary bedroom complete with a large ensuite featuring a jetted tub, separate shower, and walk-in closet, this home offers comfort and privacy for every member of the family. Downstairs, the expansive full basement awaits your personal touch. Whether you envision an additional family/rec room, a home gym, a play area for the kids, or a crafting haven, the possibilities are endless. Outside, the fully fenced backyard offers a safe space for pets or children to play, while the 14 x 40 outbuilding provides ample storage for all your outdoor essentials. Don't miss out on the opportunity to make this peaceful retreat your own.
$421,100
58583 Sheena Lane Elkhart, IN 46517
- Type:
- Single Family
- Sq.Ft.:
- 1,662
- Status:
- Active
- Beds:
- 3
- Lot size:
- 0.46 Acres
- Year built:
- 2024
- Baths:
- 2.00
- MLS#:
- 202410445
- Subdivision:
- Other
ADDITIONAL INFORMATION
***Open House Sunday 4/28/24 from 1-3 PM*** Beautiful, new construction 3 bedroom/2 bathroom home in a newer subdivision in the Jimtown area! Open concept with split bedroom floorplan. Convenient drop area provides a nice separation from the main living area. Kitchen opens to the main living areas featuring solid surface counter tops, spacious island and great pantry. Tons of natural light in the living and dining areas. Main floor ensuite with walk in shower, double sink vanity and large walk-in closet. 2 additional bedrooms share a bath. Covered front porch and covered back patio add to the outdoor living space. Basement is ready to finish with egress widows allowing natural light and bathroom plumbing already in place.
- Type:
- Single Family
- Sq.Ft.:
- 4,532
- Status:
- Active
- Beds:
- 4
- Lot size:
- 0.58 Acres
- Year built:
- 1996
- Baths:
- 4.00
- MLS#:
- 202408850
- Subdivision:
- Stone Gate / Stonegate
ADDITIONAL INFORMATION
Welcome Home to This Immaculate, Move-In Ready, One-Owner Home in Concord Schools at the End of a Quiet Cul-De-Sac! Open Floor Plan Boasts Over 4,500 Finished Sq Ft And Has Worked Wonderful For This Large Family to Entertain With Plenty of Room To Have Kids Hang out With Snacks and Food Served On Tile Floor in the Lower Level While Adults Can Enjoy Peace & Quiet In Front of the Cozy Fireplace on The Main Level! 4 Bedrooms (Possibility for Up To 6 Bedrooms) & 3.5 Bathrooms! Main Level Features 9' Ceiling with an 18' Cathedral Ceiling, Formal Living Room, Great Room Open to the Beautiful Kitchen with Granite Countertops, Walk-Around Island W/Bar Seating, Hickory Custom Cabinets w/Pull-Outs, Pantry, and Stainless Steel Appliances. What a View from Your Dining Room Overlooking the Backyard! Wonderful Office Space/Potential Bedroom Right Off Front Door, and Main Level Laundry and 1/2 Bath. Upstairs Offers Loft/Sitting Area, 3 Bedrooms, 2 Full Baths including a Jack & Jill, Bonus Room/Potential Bedroom over the Garage. You'll Love the Walk-Out Basement with its Spacious Family Room, Large Windows Makes it Feel Like You're Not in a Basement, Bedroom & Full Bathroom! Seller is Offering $1000 Home Warranty with Acceptable Offer! Professional Landscaping with Retaining Walls, Private Large Patio, Firepit, and Composite Deck. This Immaculate Home Has Abundant Storage and is Close to Stores & Schools!
$329,900
30375 Jaxon Drive Elkhart, IN 46517
- Type:
- Single Family
- Sq.Ft.:
- 2,060
- Status:
- Active
- Beds:
- 3
- Lot size:
- 0.46 Acres
- Year built:
- 2024
- Baths:
- 2.00
- MLS#:
- 202408256
- Subdivision:
- Jimtown Crossing
ADDITIONAL INFORMATION
New construction home 30 days from completion in the elevated community, Jimtown Crossing. The only new construction home @ $160 a sq ft in Baugo schools. RESNET ENERGY SMART NEW CONSTRUCTION, 10 YEAR STRUCTURAL WARRANTY. Welcome home to over 2000 sq. ft. of finished living space. The main floor features a dining nook and kitchen that opens to a large great room, all with vaulted ceilings to create an open and spacious effect. There are slider doors off the great room that lead to a 12x12 deck perfect for entertaining. The primary bedroom features an oversized WIC and private full bath to complete the upper floor. Daylight lower level has over 900 finished sq. ft. and includes a large rec room, 2 bedrooms, with daylight windows and a full bath to complete the living space.
$339,900
30477 Jaxon Drive Elkhart, IN 46517
- Type:
- Single Family
- Sq.Ft.:
- 1,830
- Status:
- Active
- Beds:
- 4
- Lot size:
- 0.48 Acres
- Year built:
- 2024
- Baths:
- 3.00
- MLS#:
- 202406192
- Subdivision:
- Jimtown Crossing
ADDITIONAL INFORMATION
NEW CONSTRUCTION complete in 60 days! The only open concept new construction home in Baugo Schools under 340k. RESNET ENERGY SMART NEW CONSTRUCTION-10 YEAR STRUCTURAL WARRANTY. Over 1800 sq. ft. of living space on 2 levels blends function with style. The main floor features a large great room, spacious kitchen with dining nook, convenient main floor laundry room, stylish powder bath and a mudroom. Kitchen will feature white cabinets, a breakfast bar with pendant lighting, granite counters, tile backsplash and SS appliances. Upper level boasts a primary suite complete with WIC and private bath, 3 spacious bedrooms and another full bath.
$304,900
30110 Cr 18 Elkhart, IN 46517
- Type:
- Single Family
- Sq.Ft.:
- 2,464
- Status:
- Active
- Beds:
- 4
- Lot size:
- 1 Acres
- Year built:
- 1949
- Baths:
- 2.00
- MLS#:
- 202405839
- Subdivision:
- None
ADDITIONAL INFORMATION
Wow, there's a nice price improvement on this stunning, redesigned masterpiece custom ranch home! Nestled on a 1-acre parcel in the desirable Jimtown school district. Completely rebuilt from the studwork up, this 4-BR, 2-BA home boasts exceptional craftsmanship and modern amenities throughout. Upon entry, you are greeted by a new foyer area leading to a bar seating area adjacent to the kitchen, perfect for entertaining guests. The massive custom kitchen features a tray ceiling, LED lighting, stainless steel appliances, and all the latest amenities, making it a chef's dream. A breakfast bar seating off the other end of the kitchen adjacent to the formal dining room provides additional dining options. Tile flooring in the kitchen adds a touch of elegance, while hardwood flooring accents to the tile in the foyer entry area create a warm and inviting atmosphere. The home offers an additional 960 sq. ft. added on the main level and an additional 400 sq. ft. finished in the basement, providing ample space for living and storage. A new master suite includes a custom master bath with tile flooring, a tile shower with a rainfall shower head, and multicolored LED lighting, offering a luxurious retreat. The guest bath also features tile flooring for added convenience and style. Outside, an oversized 26' x 28' 3-car garage provides plenty of space for vehicles and storage. Enjoy outdoor entertaining on the large front deck/porch, overlooking new front landscaping. Additional Updates within the last five years include a new roof, new siding, all-new septic system and tank, new well with 5" pipe, new pressure tank, and two 40-gallon water heaters, new furnace and ductwork, new A/C and so many more features.
$380,000
30512 Jaxon Drive Elkhart, IN 46517
- Type:
- Single Family
- Sq.Ft.:
- 2,178
- Status:
- Active
- Beds:
- 4
- Lot size:
- 0.47 Acres
- Year built:
- 2023
- Baths:
- 3.00
- MLS#:
- 202405271
- Subdivision:
- Jimtown Crossing
ADDITIONAL INFORMATION
Welcome to your dream home at 31052 Jaxon Dr, Elkhart, IN 46517, nestled in the heart of Jimtown Crossing and Award Winning Jimtown Schools. This remarkable new construction Ranch home that's eagerly awaiting your personal touch to bring its finishings to life. Boasting an expansive layout of approximately 3,052 sq ft, this residence is designed to accommodate a variety of lifestyles and preferences. As you step inside, you're greeted by cathedral ceilings, and a spacious and versatile floor plan that includes 4 generously sized bedrooms and 3 well-appointed bathrooms. The main level offers a seamless flow for daily living and entertaining alike, with ample room for everyone to enjoy. Car enthusiasts and those seeking extra storage will delight in the convenience of a 3-car garage, perfect for keeping vehicles sheltered during the winter months or storing personal items. The lower level introduces additional living space featuring the 3rd bathroom, and a second living room, ideal for relaxation or hosting. Here, you'll also find the 4th bedroom equipped with an egress window, ensuring safety and natural light.Plus, with 874 sq ft of unfinished space downstairs, the possibilities are endlessâfrom creating a home gym or office to designing the ultimate entertainment area. Situated in a serene and welcoming community, this home offers the perfect blend of comfort and potential. Don't miss this unique opportunity to make 31052 Jaxon Dr your very own sanctuary.
- Type:
- Mobile Home
- Sq.Ft.:
- 1,680
- Status:
- Active
- Beds:
- 3
- Year built:
- 1985
- Baths:
- 2.00
- MLS#:
- 202403061
- Subdivision:
- None
ADDITIONAL INFORMATION
Investor friendly fixer upper. Thinking of adding a rental to your portfolio, maybe even a flip in the upcoming market, look no further! This home offers 3 bedroom and two bathrooms in Jimtown schools. A little love and TLC will go a long way. This is being sold through a short sale. The approved price is $56,000 No offers under this amount will be reviewed. Home is sold AS IS (No exceptions).
- Type:
- Single Family
- Sq.Ft.:
- 3,091
- Status:
- Active
- Beds:
- 5
- Lot size:
- 0.37 Acres
- Year built:
- 1994
- Baths:
- 4.00
- MLS#:
- 202402876
- Subdivision:
- Green Valley Estates
ADDITIONAL INFORMATION
This beautiful ranch is located right on the waterfront and features a walk-out design. The layout is open-concept with high ceilings, and the split bedroom floor plan includes a roomy primary bedroom with an attached bathroom, as well as two other bedrooms that share a Jack & Jill bathroom. Additionally, the main floor also has a laundry room and a half bathroom. The house boasts an enclosed porch on both floors, a large kitchen with ample cabinets and stainless steel appliances, as well as a formal dining area that can also be used as an office. The lower level features two bedrooms, one of which has an attached full bathroom, a bonus room, a family room, and a storage room that leads out to the water. This is a fantastic opportunity that you don't want to miss out on!
$334,900
30481 Jaxon Drive Elkhart, IN 46517
- Type:
- Single Family
- Sq.Ft.:
- 1,822
- Status:
- Active
- Beds:
- 4
- Lot size:
- 0.49 Acres
- Year built:
- 2024
- Baths:
- 3.00
- MLS#:
- 202402213
- Subdivision:
- Jimtown Crossing
ADDITIONAL INFORMATION
Move in Ready home, located in the elevated community of Jimtown Crossing. RESNET ENERGY SMART NEW CONSTRUCTION-10 YEAR STRUCTURAL WARRANTY. The only move in ready home available at this price point in Baugo Schools, with over 1,800 sqft. This two story home is designed to optimize living space without sacrificing storage. Beginning on the main floor, an open concept layout greets with a large great room open to the dining nook. Spacious kitchen will feature white cabinets, a breakfast bar with pendant lighting, granite counters and tile backsplash. Tucked away but easily accessed are a powder bath and laundry room, accessed from the mudroom, completing the main level. Upstairs find the spacious, primary bedroom suite, with a large WIC and private full bath. 3 additional bedrooms and another full bath complete this home with comfort and style in mind.
$459,900
Tbd Bent Oak Trail Elkhart, IN 46517
- Type:
- Single Family
- Sq.Ft.:
- 2,753
- Status:
- Active
- Beds:
- 3
- Lot size:
- 0.36 Acres
- Year built:
- 2023
- Baths:
- 3.00
- MLS#:
- 202334192
- Subdivision:
- Bent Oak
ADDITIONAL INFORMATION
Build your dream Home in the desirable Bent Oak Golf Community! Lot 171 is the only remaining build site with direct access and views to the golf course. At 0.36 acres, design options are endless. The featured Ranch-style floor plan starts at $459,900, including the lot. The Main level offers an open concept Living Room, Kitchen with over-sized island and stone fireplace. 3 Bedrooms, 2 full Bathrooms and Laundry Room complete this 1753 sqft layout. A large 3-stall attached Garage. Custom features include 9â ceilings throughout, high-energy windows, water-saving plumbing fixtures, stainless steel Kitchen appliances, Stone countertops, Architectural shingles, High-efficiency heating and cooling system, Stone/brick exterior accents, Full Basement with egress window, Carpet/Luxury Vinyl Plank flooring throughout, Cabinet-grade Closet systems, Landscaping with automatic irrigation and exterior lighting package. If your dream is to live in a new home on the premier golf course in Elkhart, donât let this opportunity pass. It wonât last long!
$1,495,000
58867 County Road 105 Elkhart, IN 46517
- Type:
- Single Family
- Sq.Ft.:
- 7,570
- Status:
- Active
- Beds:
- 7
- Lot size:
- 40 Acres
- Year built:
- 1996
- Baths:
- 7.00
- MLS#:
- 202320708
- Subdivision:
- None
ADDITIONAL INFORMATION
Impeccably maintained home on secluded, tranquill 40 acre gated setting waiting for you to make it home! This 7 bedroom, 7 bath home features approximately 7,570 finished square feet, with generous amounts of storage throughout! The sprawling main level also includes the primary master bedroom suite, another bedroom, laundry room, family room, formal dining room, and large kitchen. The upper and lower levels feel like another house in themselves. There is also a 3 car attached garage, indoor riding arena, several other outbuildings including an 80 x 160 building for all of your toys or to set up your small business! Too many amenities to mention here! You simply must see this hidden piece of paradise conveniently located close enough to everything yet that private feel!

Information is provided exclusively for consumers' personal, non-commercial use and may not be used for any purpose other than to identify prospective properties consumers may be interested in purchasing. IDX information provided by the Indiana Regional MLS. Copyright 2024 Indiana Regional MLS. All rights reserved.
Elkhart Real Estate
The median home value in Elkhart, IN is $140,800. This is lower than the county median home value of $152,300. The national median home value is $219,700. The average price of homes sold in Elkhart, IN is $140,800. Approximately 40.61% of Elkhart homes are owned, compared to 46.13% rented, while 13.26% are vacant. Elkhart real estate listings include condos, townhomes, and single family homes for sale. Commercial properties are also available. If you see a property you’re interested in, contact a Elkhart real estate agent to arrange a tour today!
Elkhart, Indiana 46517 has a population of 52,662. Elkhart 46517 is less family-centric than the surrounding county with 28.19% of the households containing married families with children. The county average for households married with children is 32.84%.
The median household income in Elkhart, Indiana 46517 is $37,121. The median household income for the surrounding county is $52,449 compared to the national median of $57,652. The median age of people living in Elkhart 46517 is 33.4 years.
Elkhart Weather
The average high temperature in July is 82.8 degrees, with an average low temperature in January of 17.2 degrees. The average rainfall is approximately 39.5 inches per year, with 39.9 inches of snow per year.
