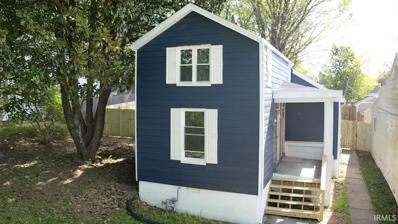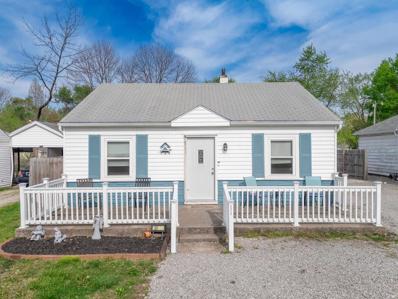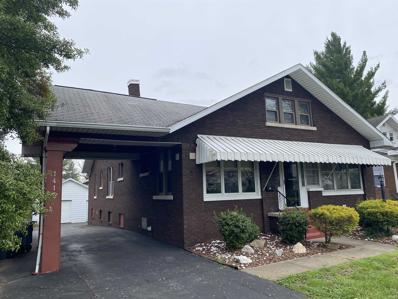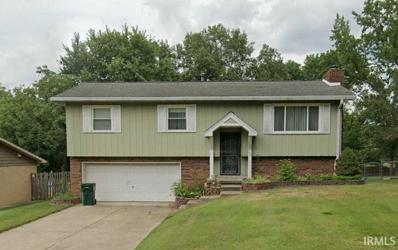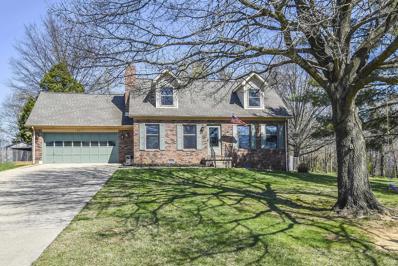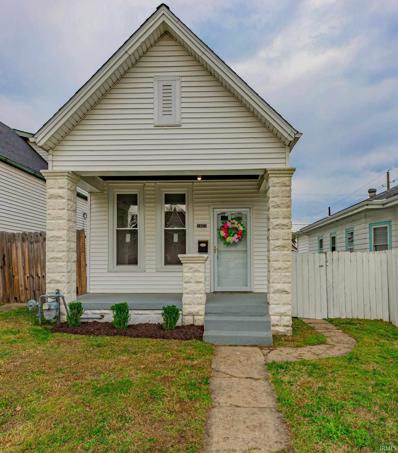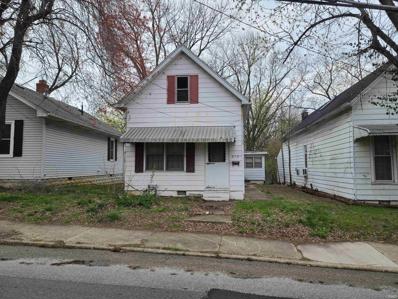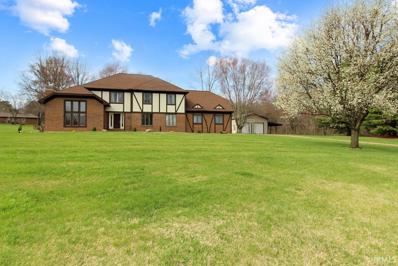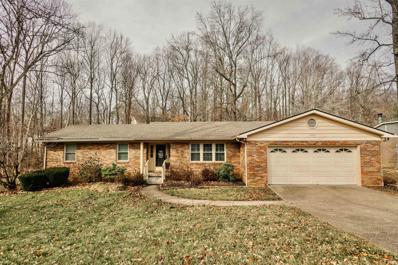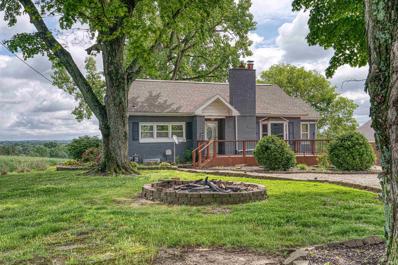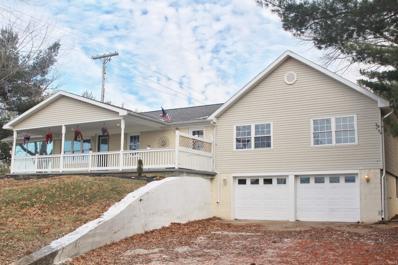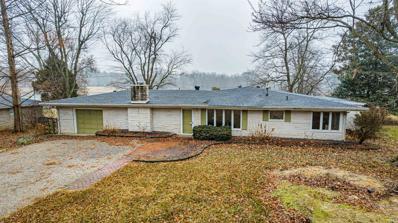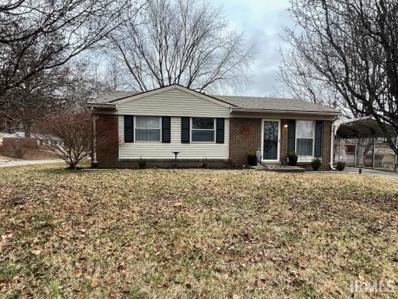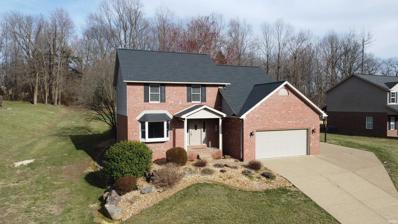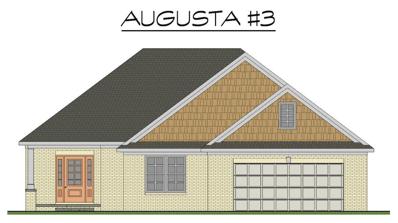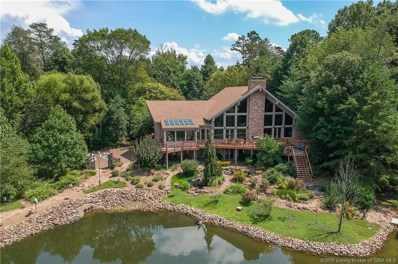Evansville IN Homes for Sale
- Type:
- Single Family
- Sq.Ft.:
- 1,452
- Status:
- NEW LISTING
- Beds:
- 3
- Lot size:
- 0.17 Acres
- Year built:
- 1915
- Baths:
- 1.00
- MLS#:
- 202413777
- Subdivision:
- None
ADDITIONAL INFORMATION
Beautifully remodeled Westside house. The home sits on a large lot on a dead end street! It boasts three bedrooms and one bathroom, updated kitchen with brand new stainless steel appliances, including a gas stove, and new cabinets. New paint and flooring throughout the entire home. It also has a brand new roof, HVAC, plumbing, electrical, and replacement windows. The fenced in back yard offers additional privacy along with off street parking.
- Type:
- Single Family
- Sq.Ft.:
- 700
- Status:
- Active
- Beds:
- 2
- Lot size:
- 0.27 Acres
- Year built:
- 1948
- Baths:
- 1.00
- MLS#:
- 202412749
- Subdivision:
- Hahns
ADDITIONAL INFORMATION
Step into luxury with this updated 2 bed, 1 bath home. The inviting front porch sets the stage for relaxation, while inside, you'll find modern luxury vinyl floors and eye-catching custom barn doors. The laundry/utility area includes the washer and dryer. Ample parking in the driveway, along with a privacy fence, ensures convenience and security. You are sure to be surprised by the size of the expansive backyard. It beckons with its yard barn and fire pit, perfect for outdoor gatherings. Need space for hobbies? The garage has a single door but is the size of a two car garage. It boasts a generous size workshop area. Unwind in style on the large screened-in sun porch. This home truly offers the best of comfort, convenience, and charm. Don't miss your opportunity to be it's newest owner!
- Type:
- Single Family
- Sq.Ft.:
- 2,547
- Status:
- Active
- Beds:
- 4
- Lot size:
- 0.49 Acres
- Year built:
- 1929
- Baths:
- 4.00
- MLS#:
- 202412563
- Subdivision:
- Oakhurst Place
ADDITIONAL INFORMATION
- Unique & Charming Brick Home! - 2,238+/- SqFt of Above Grade Living Space! - Plus Part Finished Basement! - Detached Garage & Lots of Attic Storage! - Large .49 Acre Lot! - Great West Side Location Across from Helfrich Golf Course! - Perfect for Investor or End User! This amazingly unique and charming home was built in 1929 and offers amazing potential! It starts with a large enclosed front porch that provides a fantastic place to relax and enjoy the great views of Helfrich Hills Golf Course. The main level has approximately 1,492 square feet of living space with distinctive woodwork and style that will immediately grab your attention. A sunken living room offers a mid-century fireplace and wood beamed ceilings, while the kitchen incorporates beautiful brick. The large primary bedroom features two closets and an attached full bathroom. Completing the main level is a dining room, den, and a half bath. The finished walk-up attic provides another 746+/- finished square feet of living space including three more bedrooms and the second full bath. There is also a large unfinished attic storage area that could easily be finished. A full basement includes a finished recreation room with a half bath, a laundry area and lots more storage. Outside you will find a drive-thru carport and a 16x20 detached garage with a basement. Other features and amenities include a high efficiency furnace, central air, and a large concrete patio overlooking the wooded back yard!
- Type:
- Single Family
- Sq.Ft.:
- 1,615
- Status:
- Active
- Beds:
- 3
- Lot size:
- 0.21 Acres
- Year built:
- 1970
- Baths:
- 2.00
- MLS#:
- 202411662
- Subdivision:
- West Haven Hills
ADDITIONAL INFORMATION
THIS PROPERTY WILL BE OFFERED IN AN ONLINE ONLY AUCTION CLOSING ON THURS., MAY 2ND @ 6PM. The LIST PRICE is the STARTING BID of the online auction, not what the property will sell for. This 3-bedroom, 1.5-bath home offers 1,615 square feet of living space on two levels. The home features an open living/dining area that joins the eat-in kitchen with small breakfast bar. The kitchen is equipped with an electric range, refrigerator, dishwasher and double sink. There are also three bedrooms with hardwood floors and a full bathroom with tub/shower combo on the upper level. The lower level consists of a family room with wood burning fireplace, a sliding glass door to the back yard & a full bath with shower only. The two car garage is access through the lower level. The back yard is improved with a 10â x 12â yard barn. Donât miss out on this nice home in a great west side location!
$289,900
5217 Daisy Lane Evansville, IN 47720
- Type:
- Single Family
- Sq.Ft.:
- 1,890
- Status:
- Active
- Beds:
- 3
- Lot size:
- 0.54 Acres
- Year built:
- 1984
- Baths:
- 2.00
- MLS#:
- 202410693
- Subdivision:
- Harper Heights
ADDITIONAL INFORMATION
Enjoy peaceful countryside living in this updated west side home ideally situated on a half-acre cul-de-sac lot. The dormer windows and updated landscaping add to the great curb appeal. This 1.5 story home has an open concept floor plan with an open living room, dining room and kitchen, and a new LVT floor and fresh paint extending throughout. The living room features a brick fireplace with mantle, and the kitchen has a breakfast bar and plenty of counter and cabinet space. The primary bedroom is on the main floor and has two closets. The renovated dual mud and laundry room, and a full bath complete the main level. Two large bedrooms separated by a remodeled bath with a new vanity, light sconces, and a tub/shower combo with white tile in a subway pattern occupy the second floor. A chain-link fence encloses a large part of the back yard, and a 12x16 barn with electric and heat, along with a new firepit are found in the extended back yard.
- Type:
- Single Family
- Sq.Ft.:
- 800
- Status:
- Active
- Beds:
- 1
- Lot size:
- 0.07 Acres
- Year built:
- 1909
- Baths:
- 1.00
- MLS#:
- 202409639
- Subdivision:
- Grand View / Grandview
ADDITIONAL INFORMATION
Located within walking distance to the Reitz Bowl, this cozy little home has been nicely remodeled! The kitchen has all new cabinets, countertops and tile backsplace. There are new floorings throughout, It offers large rooms that are freshly painted. The windows have been replaced. The roof was replaced in 2022. The 16x20 garage is accessed from the alley. A privacy fenced backyard completed this property that is more affordable than renting!
$115,000
815 Harmony Way Evansville, IN 47720
- Type:
- Single Family
- Sq.Ft.:
- 960
- Status:
- Active
- Beds:
- 2
- Lot size:
- 0.13 Acres
- Year built:
- 1910
- Baths:
- 1.00
- MLS#:
- 202409576
- Subdivision:
- None
ADDITIONAL INFORMATION
Come check out this cute 2 bedroom westside home! There is lots of potential in this cozy home, with just a little TLC. Upstairs, there is plenty of additional unfinished space to create a large primary bedroom/ensuite. There are hardwood floors in the living room, and cute sun room perfect for relaxing or for growing your favorite plants. Main bedroom, bathroom, and washer/dryer hook-ups are all located on the main level of home. There is a back alley entrance with extra parking behind the house and off street parking. Out back you'll find a spacious yard with a large mature tree for nice shade. This home is being sold as is.
- Type:
- Single Family
- Sq.Ft.:
- 3,558
- Status:
- Active
- Beds:
- 5
- Lot size:
- 2.18 Acres
- Year built:
- 1985
- Baths:
- 3.00
- MLS#:
- 202408610
- Subdivision:
- Char Mar Estates
ADDITIONAL INFORMATION
Fantastic West side home sitting on a 2.18 acre cul-de-sac lot. Outside you will love the mature trees that surround this property and the 30' x 40' Pole barn built in 2016! Outback features a decorative fence and a huge covered patio space. Inside this home, you'll be amazed by the huge living room with tall ceilings and massive wood burning fireplace! Off the foyer is a a den that could serve as a formal dining or a home office space. Kitchen features upgraded GE slate appliances, black granite countertops, tiled flooring & backsplash. The dining area is spacious and features additional cabinetry. The main level also a office with built in bookshelves, a laundry room and a full bathroom with tiled step in shower. Upstairs you'll find the primary suite with double vanity, tiled shower and soaking tub. There are also 3 addtional bedrooms and another full bathroom upgraded with double vanity, sliding barn door and tiled shower. You will love how many closets are upstairs and the walk-in attic! The basement includes a large finished recreation room, an unfinished utility room and 2 large closet spaces. The bathrooms in this home are amazing!! Updates per seller: New Electric Heat Pump Systems in 2022 and outside units 2019, Newer Garage door openers, Remodeled Kitchen in 2016 with new countertops & appliances. All New Bathrooms done in 2016. BRAND NEW ROOF will be installed by closing or roofer paid at closing and installed after closing.
- Type:
- Single Family
- Sq.Ft.:
- 1,444
- Status:
- Active
- Beds:
- 3
- Lot size:
- 0.37 Acres
- Year built:
- 1981
- Baths:
- 2.00
- MLS#:
- 202403444
- Subdivision:
- West Haven Hills
ADDITIONAL INFORMATION
West side living! This all brick ranch home features 3 bedrooms and 2 full bathrooms. As you enter you will notice one of the 2 living rooms as well as the dining room. The dining room, hallway and kitchen all feature new luxury vinyl flooring. The kitchen overlooks the second living room which has a brick woodburning fireplace and built in bookshelves. This room opens to the back enclosed patio that has an additional open deck on the other side for the perfect back yard oasis. The bedrooms are on one end which boasts the primary with its own en-suite full bathroom! Additionally, the two car garage has lots of storage and shelving! Also included is a shed in the back yard for extra storage.
- Type:
- Single Family
- Sq.Ft.:
- 2,783
- Status:
- Active
- Beds:
- 3
- Lot size:
- 0.6 Acres
- Year built:
- 1948
- Baths:
- 2.00
- MLS#:
- 202402860
- Subdivision:
- None
ADDITIONAL INFORMATION
Country living at its bestâ¦Home sits on .60 of an acre of property. Fantastic move in ready 3 bedroom 2 full baths home with all the charm and character of a home built in 1948 plus all the modern updates with a full finished basement. Main Level you will find: Large Living room with a fireplace open to a Den/office with a private entrance from the outside. Spacious kitchen includes range, refrigerator, dishwasher and microwave, beautiful cabinetry with pull out shelving⦠large dining room with storage closet that could also be used as a pantry. A nice size bedrooms and a updated full bath. UP STAIRS: 2 large bedrooms and another full bath that was recently remodeled. Basement: Huge family room for relaxing along with a recreation area for family and friends to enjoy. The 3 car garage is on the lower level along with a Storm Shelter or a storage room. Additional parking at front of home. Per seller: New roof 2023, new carpet in all bedrooms and office area 12/2023.
$329,000
8112 Marx Road Evansville, IN 47720
- Type:
- Single Family
- Sq.Ft.:
- 3,360
- Status:
- Active
- Beds:
- 3
- Lot size:
- 1 Acres
- Year built:
- 1950
- Baths:
- 3.00
- MLS#:
- 202402066
- Subdivision:
- None
ADDITIONAL INFORMATION
Welcome to this rare find! This property is located on an acre of land on the west side of Evansville. Nestled away in a rural setting, this home offers 3 beds and 3 full baths. There are two rooms downstairs that could be used as extra rooms. The attached garage accommodates two cars with plenty of room left for storage. As if it couldn't get better, this home is completely remodeled with a gorgeous sunroom area that leads directly to the open layout which would be perfect for those who love natural light. This home will be sure to take your breathe away. Conveniently located by shopping, food, and USI.
- Type:
- Single Family
- Sq.Ft.:
- 2,103
- Status:
- Active
- Beds:
- 3
- Lot size:
- 1.18 Acres
- Year built:
- 1954
- Baths:
- 2.00
- MLS#:
- 202400705
- Subdivision:
- North Park / Northpark
ADDITIONAL INFORMATION
Must See. Desirable location on the West Side home with Lake frontage. A beautiful Bedford Stone 3 bedroom 2 bath with over 2100 sqft offering endless possibilities, including a huge flat yard that includes a dock to fish from while relaxing from the busy day. This is a stocked lake for fishing and or swimming and floating in the summer days. A large deck with breathtaking views. This home is absolutely perfect for relaxation and entertaining; to host family and friend gatherings. The inside of this home is ready for your personal touch. A HUGE master bedroom with master closet and bath. A family room with a wood burning stove, a large living room. A separate dining room and a kitchen that walks out to the back deck to the Oasis. Updated items: new septic, new wiring, new plumbing, new vapor barrier in crawlspace, new parameter drain and two sump pumps in the crawl space. This home NEEDS WORK. Conventional, Cash, or Renovation loan. New items to be included: Kitchen Cabinets unfinished hickory, sink, and countertop, fridge, washer & dryer HOA fees $300 fee annually
- Type:
- Single Family
- Sq.Ft.:
- 925
- Status:
- Active
- Beds:
- 3
- Lot size:
- 0.21 Acres
- Year built:
- 1972
- Baths:
- 1.00
- MLS#:
- 202345096
- Subdivision:
- None
ADDITIONAL INFORMATION
This home on the northwest side of Evansville is ready to move into and has so much to offer! Down a quiet street and on a corner lot, the house has a large attached screened deck off the back, which includes a metal roof, ceiling fan, storage unit, and a door to the covered driveway. New wood laminate floors were installed in 2020. The enclosed laundry center is in the hallway and the washer and dryer are included with house. The open concept kitchen has a double sink, refrigerator with icemaker, stove, and dishwasher. Each bedroom has a good sized closet with an extra linen closet in the hall. The home also has newer light fixtures, water heater and Nest thermostat. There is an attached double carport and two sheds. The owners have a trampoline in the backyard that they are willing to leave or remove, depending on the preference of the buyers. Backyard has a wooden fence.
- Type:
- Single Family
- Sq.Ft.:
- 3,443
- Status:
- Active
- Beds:
- 3
- Lot size:
- 0.61 Acres
- Year built:
- 1998
- Baths:
- 4.00
- MLS#:
- 202338584
- Subdivision:
- None
ADDITIONAL INFORMATION
Welcome to this spacious and inviting 3-bedroom house nestled on a generous .61-acre lot at the end of a peaceful cul-de-sac. With an immediate draw to its timeless charm of the brick exterior, showcasing both durability and classic appeal. A brand new roof not only adds to the home's aesthetics but also ensures the home is well protected. In addition to the 3 bedrooms this home offers 2 full bathrooms and 2 half bathrooms as well as a bonus room that offers flexibility for use as an office, playroom, or guest space, catering to your specific needs. One of the standout features of this home is the fully finished basement. It's a versatile space that can be used for a multitude of purposes, whether it's for hosting gatherings or creating a cozy entertainment area the options are limitless.
- Type:
- Single Family
- Sq.Ft.:
- 2,325
- Status:
- Active
- Beds:
- 3
- Lot size:
- 0.57 Acres
- Year built:
- 2023
- Baths:
- 2.00
- MLS#:
- 202300604
- Subdivision:
- Sleepy Hollow
ADDITIONAL INFORMATION
Proposed construction by Chapman Homes in Sleepy Hollow. Full walk-out basement! The attached photos are of the model home which is the same floor plan and available to tour. The Augusta III floor plan offers a craftsman curb appeal 3 bedrooms 2 baths bonus room and large 2 car garage. The open floor plan with 9' ceilings in the great room, kitchen and dinning provide a spacious feel and is well lit. The kitchen is open to the great room and kitchenette for great entertaining. It offers a large eating/work island, pantry, crown molding, stainless steel appliances, recessed and pendent lighting and full view-glass patio door. The family entrance offers a mud space and separate laundry area. Master suite with tray ceiling, full bath and walk-in closet. Large 13x19 bonus room up with a storage closet and 7x11 off set flex space. No construction loan required builder will carry the financing. Your home will be blower door and duct-blaster tested to confirm the home is about 40% more efficient than a home just built to code. Builder offers 2/10 home warranty. The front elevation shown includes upgrades that are included in the advertised base price. Price is based on base finishes. See floor plan and base finishes attached. A model home is available to view the quality and finishes. ***Subject to septic approval***. If interest in the vacant lot only please reference MLS #202300607.
- Type:
- Single Family
- Sq.Ft.:
- 7,846
- Status:
- Active
- Beds:
- 4
- Lot size:
- 5.13 Acres
- Year built:
- 2001
- Baths:
- 4.00
- MLS#:
- 2019010198
ADDITIONAL INFORMATION
Experience a hidden waterfront treasure in Evansville at 8040 N Saint Joseph Road. Custom built in 2001, this cabin style lake house features a property on over 5 acres and has over 7,000 sf of finished living space. This property will leave you mesmerized from the moment you enter the home and take notice of the wall of windows that cover the entire back of the home. As you walk past the spacious rich wood filled den and into the open living room, prepare to be blown away by the openness, the views, and overall quality of craftsmanship before your eyes. The vaulted ceilings reach almost 30 ft and the Colorado stone fireplace reaches all the way to the top of the vaulted ceiling. Imagine experiencing the leaves changing as you entertain and cook in the open kitchen with Viking and Sub Zero appliances and take the party to the deck area that overlooks your boat dock, fire pit, private beach, and lake. First floor living has never been easier as the home features a first floor master suite and first floor laundry. The two car garage also opens to the first floor mud room making this property ideal for growing old in. Give your guest a tour and allow them to stay either in the spacious loft area that has it's own full bath (and additional storage) or into the basement that has tons of space for additional beds, a living room, office area, and also a full bathroom. The basement also features a 3 car garage, storage areas, and walks out to koi pond, boat dock, and fire pit.

Information is provided exclusively for consumers' personal, non-commercial use and may not be used for any purpose other than to identify prospective properties consumers may be interested in purchasing. IDX information provided by the Indiana Regional MLS. Copyright 2024 Indiana Regional MLS. All rights reserved.
Albert Wright Page, License RB14038157, Xome Inc., License RC51300094, albertw.page@xome.com, 844-400-XOME (9663), 4471 North Billman Estates, Shelbyville, IN 46176

Information is provided exclusively for consumers personal, non - commercial use and may not be used for any purpose other than to identify prospective properties consumers may be interested in purchasing. Copyright © 2024, Southern Indiana Realtors Association. All rights reserved.
Evansville Real Estate
The median home value in Evansville, IN is $117,000. This is higher than the county median home value of $114,600. The national median home value is $219,700. The average price of homes sold in Evansville, IN is $117,000. Approximately 47.52% of Evansville homes are owned, compared to 39.65% rented, while 12.83% are vacant. Evansville real estate listings include condos, townhomes, and single family homes for sale. Commercial properties are also available. If you see a property you’re interested in, contact a Evansville real estate agent to arrange a tour today!
Evansville, Indiana 47720 has a population of 119,806. Evansville 47720 is less family-centric than the surrounding county with 24.44% of the households containing married families with children. The county average for households married with children is 27.57%.
The median household income in Evansville, Indiana 47720 is $36,956. The median household income for the surrounding county is $44,815 compared to the national median of $57,652. The median age of people living in Evansville 47720 is 37.2 years.
Evansville Weather
The average high temperature in July is 90.3 degrees, with an average low temperature in January of 26 degrees. The average rainfall is approximately 46 inches per year, with 11.1 inches of snow per year.
