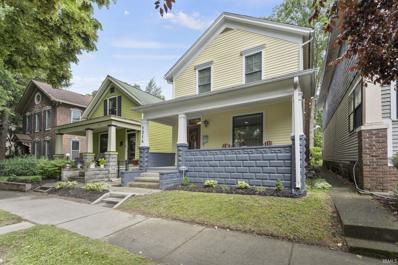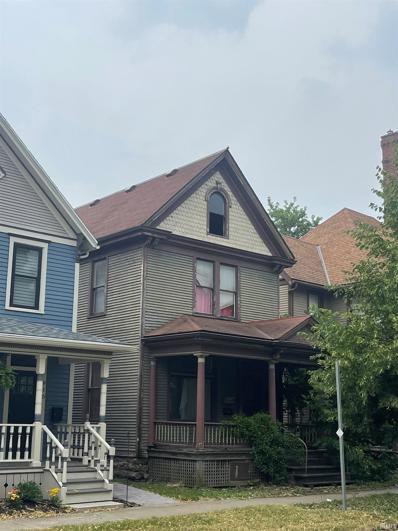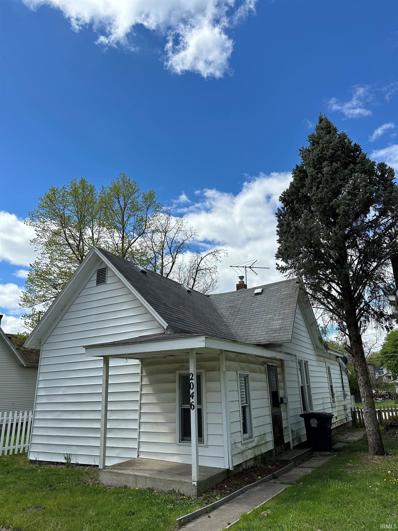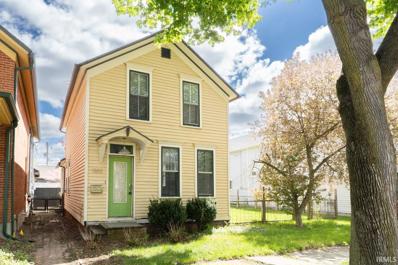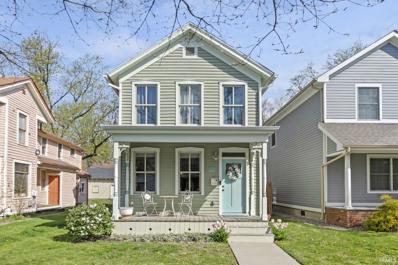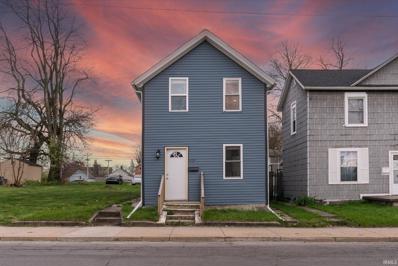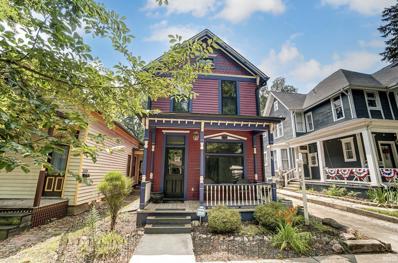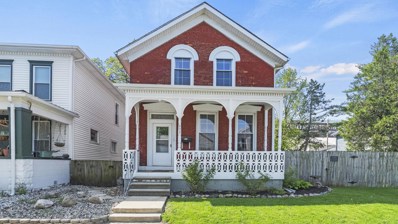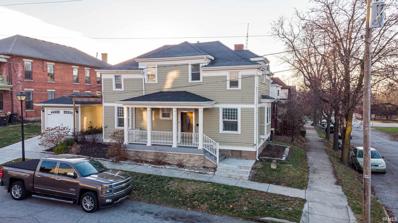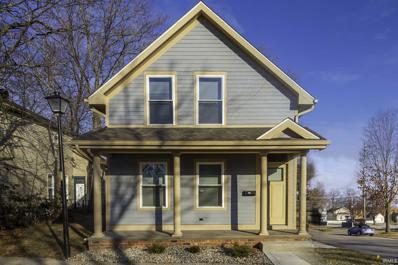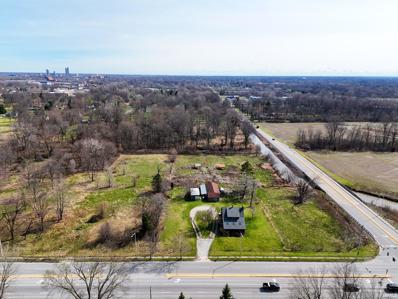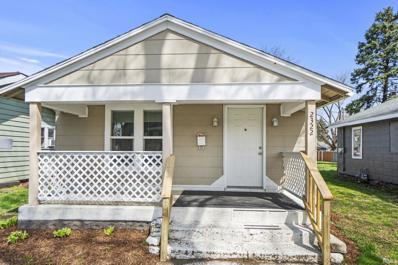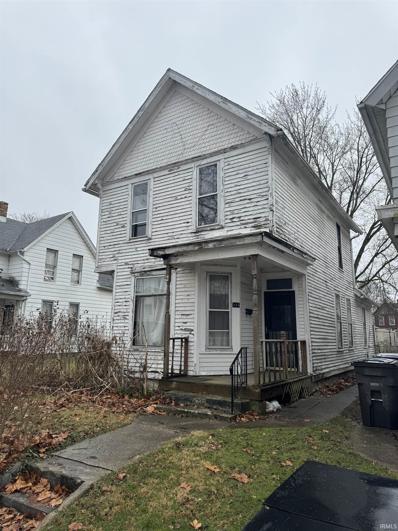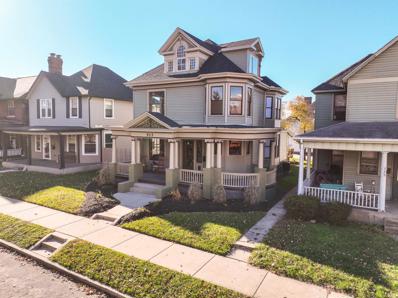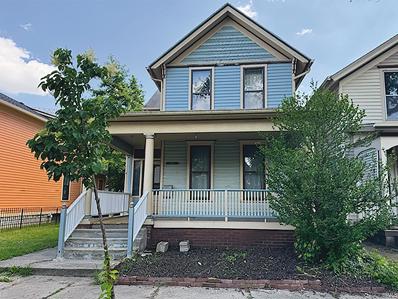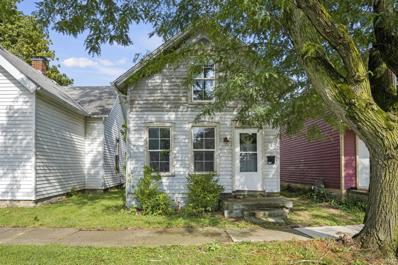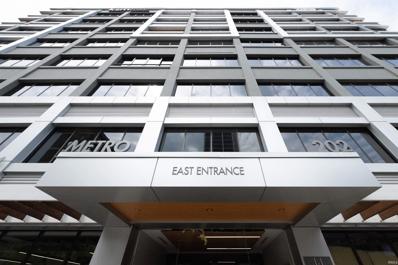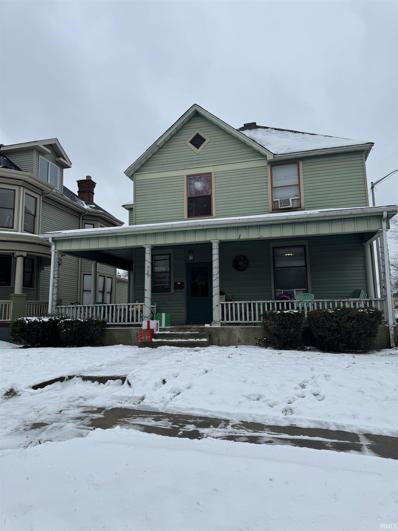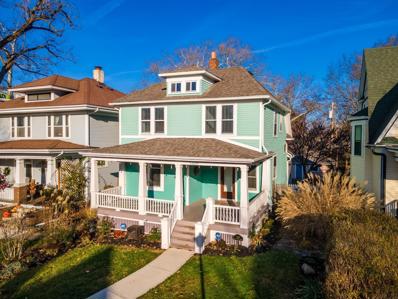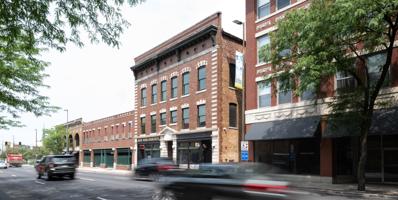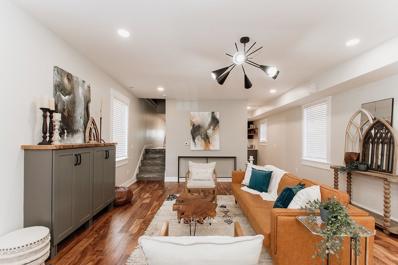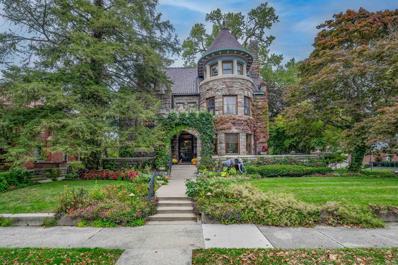Fort Wayne IN Homes for Sale
- Type:
- Single Family
- Sq.Ft.:
- 1,704
- Status:
- NEW LISTING
- Beds:
- 3
- Lot size:
- 0.09 Acres
- Year built:
- 1910
- Baths:
- 3.00
- MLS#:
- 202414019
- Subdivision:
- West Central
ADDITIONAL INFORMATION
This home was COMPLETELY restored in 2016 with a brand new garage, covered deck, privacy fence, new electrical and plumbing! The kitchen is BEAUTIFUL, the bathrooms are BEAUTIFUL. Lots of storage, closets, BEAUTIFUL Owner's Suite. Such a fun loft in the second bedroom upstairs. The front porch is the BEST PLACE TO HANG OUT!!!The covered deck extends the living space into the backyard for parties, entertaining space or for those quiet evenings at home. This open concept renovated home is the PERFECT PLACE to call your home!!!! Only a few minutes from Electric Works and Downtown! Live in a friendly, welcoming neighborhood and walk to work, hang out with friends in restaurants, or shop the many boutiques and art galleries.
- Type:
- Single Family
- Sq.Ft.:
- 1,920
- Status:
- Active
- Beds:
- 4
- Lot size:
- 0.04 Acres
- Year built:
- 1910
- Baths:
- 4.00
- MLS#:
- 202413423
- Subdivision:
- Rock Hill(S) / Rockhill(S)
ADDITIONAL INFORMATION
Quite original 2.5 story PROJECT home with full basement, This home is loaded with potential and features 2,367 above grade sq. ft. including a walk up 3rd level. Home has had had a complete tear off and new roof with 7/16" OSB decking. Mechanical upgrades in the past include 90 percent efficient furnace and central air, water heater, and electric service this is was a duplex in the past. This home needs full renovation inside and out and is being sold as/is. The basement boasts good head room, outside entry from the rear, and is very usable! Many architectural details are still in and on the home and there is quite a lot of trim, molding etc. in the house. The seller has no further information and has never occupied the home. Information is believed accurate but not guaranteed, rooms sizes are approximate. Home needs full renovation but has many great features. Not all renovation projects are the same: this one is straight, solid, floor plan is easy to understand, only exterior walls are load-bearing, many original details, open staircase, built in butlers pantry, not complicated, yet you can build it out the way you want it. This is truly a blank canvas with a good frame & Canvas! Property is in a Historic District https://www.fwcommunitydevelopment.org/historic-preservation/historic-preservation-commission-staff-services
- Type:
- Single Family
- Sq.Ft.:
- 782
- Status:
- Active
- Beds:
- 3
- Lot size:
- 0.09 Acres
- Year built:
- 1900
- Baths:
- 1.00
- MLS#:
- 202413422
- Subdivision:
- Electric Light
ADDITIONAL INFORMATION
Excellent Opportunity near Electric Works, This home has a tear off reroof, vinyl siding, vinyl replacement windows, newer furnace, water heater, and 100 amp electric service, Home is dirty and smelly after a long term tenant vacated. Needs some general repairs, paint, cleaning, and ready to go! Information Believed accurate but not guaranteed
- Type:
- Single Family
- Sq.Ft.:
- 1,278
- Status:
- Active
- Beds:
- 2
- Lot size:
- 0.12 Acres
- Year built:
- 1906
- Baths:
- 1.00
- MLS#:
- 202413381
- Subdivision:
- West Central
ADDITIONAL INFORMATION
Amazing location in West Central on the Exclusive 1300 block of Rockhill! This 2 bedroom, 1.5 bath home is ready for your personal touches!!! The staircase is original and the exposed brick is amazing! The large kitchen has plenty of room to make it an eat in kitchen! The extra side yard provides a great space for pets, family and friends! There is plenty of room to build a garage too! Many of the homes on this block have been restored and two of the homes are brand new builds! Union Street Market is a 2 minute walk, downtown is a 10 minute walk. Ready for pubs, restaurants, shopping, and a fun, friendly neighborhood? Schedule your showing today!
- Type:
- Single Family
- Sq.Ft.:
- 1,614
- Status:
- Active
- Beds:
- 2
- Lot size:
- 0.1 Acres
- Year built:
- 1900
- Baths:
- 3.00
- MLS#:
- 202413365
- Subdivision:
- West Central
ADDITIONAL INFORMATION
Preston Allen Homes Beautifully Restored this home in the sought after West Central Neighborhood. This home was completely restored in 2018, which includes new insulation, electrical wiring and service, plumbing, furnace/AC, drywall, historic moldings, and large, well built garage with second floor supported by I-joists (super solid!). The large kitchen features quartz countertops, pantry, and bar. The floor to ceiling cabinets are beautiful. The backyard features stamped concrete and plenty of patio space! There is even an upper deck for those early morning coffees!!! What a great urban view! Only a few minutes from Electric Works and Downtown! Live in a friendly, welcoming neighborhood and walk to work, hang out with friends in restaurants, or shop the many boutiques and art galleries. Take advantage of the 2/1 Buydown program!!! This means the current market rate is discounted by 2 points for year 1, 1 point for year 2. If market rate is 7%, first year rate is 5%. A savings of $300 per month!!! Seller is providing a $7,865 credit to cover this program.
- Type:
- Single Family
- Sq.Ft.:
- 1,216
- Status:
- Active
- Beds:
- 2
- Lot size:
- 0.06 Acres
- Year built:
- 1920
- Baths:
- 1.00
- MLS#:
- 202413059
- Subdivision:
- None
ADDITIONAL INFORMATION
Don't miss out on the opportunity to own this completely remodeled 2 bed 1 bath home with new roof, windows, gutters, and more. This home is conveniently located near popular downtown Fort Wayne attractions such as Electric Works and more. The spacious kitchen is great for hosting gatherings and entertaining guests. Sleek new flooring flows throughout the open kitchen into the dining area and living room. The bathroom features all new fixtures. Upstairs you'll find two bedrooms with ample storage in the closets. Schedule your showing today!
- Type:
- Single Family
- Sq.Ft.:
- 1,623
- Status:
- Active
- Beds:
- 2
- Lot size:
- 0.07 Acres
- Year built:
- 1876
- Baths:
- 2.00
- MLS#:
- 202411554
- Subdivision:
- West Central
ADDITIONAL INFORMATION
Freshly Updated and Ready For A New Owner! Welcome to this enchanting historic painted lady in highly sought-after West Central * Now available for sale with immediate possession! This two-story gem has undergone a complete and meticulous renovation, both inside and out, offering a perfect blend of timeless charm and modern amenities. Improvements include fully updated plumbing & electrical throughout, beautifully restored & operable windows w/efficient storm windows, newer furnace with Aprilaire whole home steam humidifier, newer AC unit & restored hardwood flooring. Custom kitchen featuring high end appliances, built-in wine fridge, stainless hood vent, unique COPPER & butcher block countertops & a stunning copper farmhouse sink. Fully SMART Nest home: NEST App operated thermostat, fire alarms & door locks * Gem Stone Lighting system on the front of the home with interchangeable light displays for every Holiday & mood! Rare privacy fenced backyard & detached garage * GE lockers, Yale doorbell, Nest Thermostat and built in exterior LED light system stay with the home. Walking distance to GE, Downtown, Restaurants & Tin Caps!
- Type:
- Single Family
- Sq.Ft.:
- 1,720
- Status:
- Active
- Beds:
- 3
- Year built:
- 1900
- Baths:
- 2.00
- MLS#:
- 202411132
- Subdivision:
- G W Ewings
ADDITIONAL INFORMATION
Located in the heart of Fort Wayne, two blocks from Parkview Field and two blocks from Electric Works. This historic home could easily be made into an Air B&B or a rental with a little TLC. It sits on a double lot and has the rare two car garage that so many desire in the downtown area, as well as off street parking for an additional 3-4 cars next to the garage! The home features 3 bedrooms, two full baths and is plumbed for an additional full bath. A very spacious kitchen, a walk in attic for storage, new roof in 2015, new furnace in 2017 and a new front porch in 2023. This property will be a great investment! Call for a tour.
- Type:
- Single Family
- Sq.Ft.:
- 2,396
- Status:
- Active
- Beds:
- 2
- Lot size:
- 0.06 Acres
- Year built:
- 1900
- Baths:
- 3.00
- MLS#:
- 202410468
- Subdivision:
- Keegan(S)
ADDITIONAL INFORMATION
Be part of the thriving historic West Central community with this majestic turn of the century home located near the iconic Carole Lombard home! A large Living room, dining area, finished basement, or your private pergola covered patio offer excellent entertaining spaces before you head off to an enjoyable dinner and play at the nearby Arena Dinner Theatre, or walking to your favorite restaurants, pubs, and Saint Joe Hospital. Upon entering this spacious home, you will notice a gorgeous open staircase and charming craftsman style wainscoting with a built-in window seat bench. The chef in the family will be delighted with the huge updated custom kitchen with plenty of counter space to spread out and places to expand large tables for all of the guests! The half bath is conveniently located on the main level. The bedrooms all have plenty of storage and each have a private bathroom with updated tiled showers! All of this with off street parking and a garage! This is a Gem and wonât last long!
- Type:
- Single Family
- Sq.Ft.:
- 2,254
- Status:
- Active
- Beds:
- 4
- Lot size:
- 0.08 Acres
- Year built:
- 2019
- Baths:
- 3.00
- MLS#:
- 202410469
- Subdivision:
- West Central
ADDITIONAL INFORMATION
Beautiful New Construction with two car attached garage in the historic West Central neighborhood. I love the wide staircase that leads up to 4 bedrooms, and the Spacious Master Bedroom has a huge walk in closet and private bath. Exterior of home was constructed with Hardie Board for many years of maintenance free living. Fort Wayne skyline, open concept, granite counter tops, covered porches, across the street from Electric Works, and walkability to downtown baseball games, parks, Saint Joe Hospital, and restaurants are just some of the wonderful perks you'll find with this downtown gem!
- Type:
- Single Family
- Sq.Ft.:
- 2,088
- Status:
- Active
- Beds:
- 4
- Lot size:
- 3.78 Acres
- Year built:
- 1910
- Baths:
- 1.00
- MLS#:
- 202409693
- Subdivision:
- None
ADDITIONAL INFORMATION
***OPEN HOUSE 4/27/2024 2-4pm***Looking for a property with land without leaving town? Or maybe you need a house with commercial potential? Well then look no further, this property offers just under 4 acres of land with a LARGE out building and horse stables. While still having plenty of space for riding and entertaining! With just over 2000 sq ft of living space you're welcomed into a large living room with beautiful sky lights, gas burning fireplace, and new luxury vinyl plank that goes throughout the home, and an updated full bathroom. Upstairs you are greeted with 4 spacious bedrooms all with new flooring and light fixtures. Key upgrades on the home are a NEW roof and NEW A/C along with a security system that has been recently installed. Just minutes away from Jefferson Pointe this property offers convenience to all of the local amenities Fort Wayne has to offer. Schedule your showing today!
$129,900
2322 Eby Avenue Fort Wayne, IN 46802
- Type:
- Single Family
- Sq.Ft.:
- 940
- Status:
- Active
- Beds:
- 3
- Lot size:
- 0.13 Acres
- Year built:
- 1920
- Baths:
- 1.00
- MLS#:
- 202409306
- Subdivision:
- Electric
ADDITIONAL INFORMATION
This charming 3 bedroom home, fully renovated in 2021, offers a blend of historic character and modern comfort in the heart of the vibrant Electric Works district. Step inside and be greeted by a light-filled haven featuring a neutral color palette and beautiful vinyl plank floors throughout. The fully updated kitchen boasts stainless steel appliances, making cooking a delight. Enjoy peace of mind with all new mechanicals (furnace, AC, water heater) installed in 2021 and new windows added in 2023 for year-round efficiency. Relax on the covered front porch with a cup of coffee, or unwind in the evening under the stars. The backyard space provides a perfect retreat for entertaining, plus off-street parking adds convenience to your daily routine. Young professionals, first-time homebuyers, or anyone seeking a charming and comfortable home in a dynamic neighborhood. This turn-key gem is ready for you to move in and start making memories! *If using a loan, Flood Insurance may be required*
- Type:
- Single Family
- Sq.Ft.:
- 1,150
- Status:
- Active
- Beds:
- 3
- Lot size:
- 0.08 Acres
- Year built:
- 1903
- Baths:
- 1.00
- MLS#:
- 202407688
- Subdivision:
- Fox(S)
ADDITIONAL INFORMATION
Investor special in the 46802. Cash only.
- Type:
- Single Family
- Sq.Ft.:
- 2,810
- Status:
- Active
- Beds:
- 4
- Lot size:
- 0.11 Acres
- Year built:
- 1920
- Baths:
- 2.00
- MLS#:
- 202407053
- Subdivision:
- Nuttman Place
ADDITIONAL INFORMATION
Newly restored and completely renovated 2810 Sq ft Queen Anne home built in 1920. 4 bedrooms and 2 full baths. Sits directly across from Electric Works and McCulloch Park. Exterior- covered front porch, new siding, new roof and gutters, newly landscaped, large deck in back with built in seating, large lot with parking in front of house as well as 3 parking spaces in rear of house with new gravel. Mechanicals - new HVAC with central air, plumbing and electrical updated to code, new water heater. Interior - restored original hardwood floors and handcrafted wood trim with 2 sets of original pocket doors, restored cupboard on main floor, 2 staircases with original hardwood, restored front door with etched glass transom and side light, restored original doors and hardware on interior doors throughout house. Interior - 2 full baths - Upstairs bath: restored original clawfoot tub, exposed brick, vanity handcrafted using an old storage bench original to the home, new penny tile on floor and new subway tile on walls. First floor: expanded the powder room to a full bath with tile shower, tile floor, new vanity. Kitchen: All new kitchen cabinets, granite counter tops and new stainless appliances. 3 large bedrooms on 2nd floor with front bedroom having an additional space that faces Electric Works and the park - perfect for art and crafts room. 3rd floor bedroom- added a dormer window to open up the space with all new carpet and walk in closet Mud room / laundry room with new tile, newly installed sliding glass exterior door. All new lighting throughout the house as well as new lighting on front porch and back deck. Large unfinished full basement - newly painted.
$266,000
819 Wilt Street Fort Wayne, IN 46802
- Type:
- Single Family
- Sq.Ft.:
- 2,015
- Status:
- Active
- Beds:
- 3
- Lot size:
- 0.11 Acres
- Year built:
- 1898
- Baths:
- 2.00
- MLS#:
- 202405698
- Subdivision:
- Hanna(S)
ADDITIONAL INFORMATION
This cross-gabled Queen Anne style home still has all of the charm that was true to its time, yet the mechanicals have been brought into the 21st century. One of the first homes to be electrified, it still features the original clapboard siding, an architecturally appropriate front porch, a DRY brick foundation, scalloped siding on the front gable, 4 color paint scheme on the exterior, crown molding over the tall, front windows, a stained glass window in the foyer, 2 fully functional transom windows with original hardware, original light fixtures upstairs, tall ceilings, hardwood flooring, and built-ins throughout. Situated in the heart of Fort Wayne on a spacious, double lot, this home also features more than ample storage throughout, a bonus room on the main level that could be used as a 4th bedroom, if desired, a detached 2 car garage, AND off street parking. Updates include a brand new roof on the detached garage, new central air in â21, and a new kitchen in â01 that was taken down to the studs.
- Type:
- Single Family
- Sq.Ft.:
- 950
- Status:
- Active
- Beds:
- 2
- Lot size:
- 0.04 Acres
- Year built:
- 1880
- Baths:
- 1.00
- MLS#:
- 202403564
- Subdivision:
- West Central
ADDITIONAL INFORMATION
AMAZING INVESTMENT OPPORTUNITY!!! Right on Union Street a house away from the UNION STREET MARKET and Electric Works Phase 2!!! This could be a SUPER CUTE home or rental with some TLC. Brand new roof!!! Siding just needs some paint!! You could add a pavilion, stamped concrete, party lights, and comfy outdoor furniture for an amazing outdoor space!!! I could see living here and walking to the market and being so close to home!!! 2 bedroom, nice sized living room, eat in kitchen, large full bathroom. The items in the home are negotiable.
$1,245,000
202 W Berry Street Fort Wayne, IN 46802
- Type:
- Condo
- Sq.Ft.:
- 3,786
- Status:
- Active
- Beds:
- 3
- Year built:
- 2023
- Baths:
- 4.00
- MLS#:
- 202403168
- Subdivision:
- None
ADDITIONAL INFORMATION
Located in the heart of Downtown, this is the last unfinished condo in the newly renovated Metro building, which is home to 9 private homes, retail & office space. Every other Metro condo has sold! Unit 820 is a penthouse unit with 3,786 sqft ready for you to finish to your specs. Currently framed for 3 bedrooms, 2 full baths and 2 half baths but can be completed however you imagine. Pictures are of a similar unit. Park in one of the parking slips (available for purchase) in the connected, private, secured parking garage, with a large car washing suite. Take one of the keyed elevators to the 8th floor & just around the corner from the fitness facility you will find the entrance to this high-rise downtown home. This unit boasts an upstairs penthouse room (39x15) with sliders to a 45x12 private rooftop patio. From your patio you can easily access the rooftop common area which will include an outdoor kitchen, grill, pergola and entertaining space. Just steps from the fabulous new Landing, nationally acclaimed Promenade Park, and award-winning dining. The main living space is open and features a private covered corner veranda and a floating staircase to the aforementioned penthouse room and patio. Building features priority dispatch elevators; fitness studio; private and secure storage room, mail room with Luxer One mail/package system, and main floor meeting/conference room.
- Type:
- Single Family
- Sq.Ft.:
- 1,941
- Status:
- Active
- Beds:
- 4
- Lot size:
- 0.2 Acres
- Year built:
- 1900
- Baths:
- 2.00
- MLS#:
- 202402309
- Subdivision:
- Nuttman Place
ADDITIONAL INFORMATION
Spacious 4 bedroom home that sits on the corner of Broadway/ Parkview Ave across the street from Electric Works. This home is currently tenant occupied at $1400/ Month, investors will see immediate ROI. Equity Opportunity. Cash/Conv only.
- Type:
- Single Family
- Sq.Ft.:
- 2,868
- Status:
- Active
- Beds:
- 3
- Lot size:
- 0.14 Acres
- Year built:
- 1900
- Baths:
- 4.00
- MLS#:
- 202344091
- Subdivision:
- Rock Hill(S) / Rockhill(S)
ADDITIONAL INFORMATION
Relaxation and Community is what you'll find in this charming home located in the highly desirable neighborhood of Historic West Central. Warm up in front of the Fireplace this winter! Brand new kitchen, and baths! The Basement is completely finished and has a separate exterior entrance door that you could Airbnb out the lower level! There are 2 sets of Washers & dryers that stay, one upstairs and one in the lower level! You'll love all of the outside living spaces from the huge covered front porch to the enclosed back porch and enormous patio in the privacy fenced in back yard! Gorgeous real hardwood floors throughout! This home has so much to offer, you'll have to see it for yourself! please note that this home is in the local historic district. All renovations must be approved. Here is a link to City Historic Preservation website and Guidelines: https://www.fwcommunitydevelopment.org/historic-preservation/historic-preservation-commission-staff-services
- Type:
- Condo
- Sq.Ft.:
- 10,000
- Status:
- Active
- Beds:
- 5
- Lot size:
- 0.17 Acres
- Year built:
- 1915
- Baths:
- 6.00
- MLS#:
- 202343760
- Subdivision:
- None
ADDITIONAL INFORMATION
Incredible condo above what some will remember as Fort Wayneâs iconic âThirsty Camelâ. Now it is a breath taking home in which no detail was overlooked in the 2 year renovation,wrapping up in 2020. Located just across from the Grand Wayne Center, it is certainly one to see. The grand entrance to 120 W Washington has double doors that open to the original slate staircase ascending between two aged brick walls. If stairs arenât your thing,a private Schindler elevator (new in 2019)will access all levels of the 10,000 sq ft residence. Once inside, take a moment to take in the open concept of entire 2nd floor, from windows looking out each side of the building to the exposed bricks & beams, its spectacular! The enormous open kitchen has professional grade (and sized) appliances, 2 free standing units (refrigerator & freezer each 49 cu feet), 2 dishwashers, triple basin stainless sink & 21' quartz island. Full butlerâs pantry and coffee station are simply a bonus to a kitchen this size. With two sets of 18' folding doors exiting to a 50x30 patio,the outdoors is easily enjoyed just beyond the open kitchen/living areas allowing the majority of the wall to just disappear when open. This open space flows beautifully, thanks to the aged wood floors throughout, historically tall windows (yet all new in 2018), Dutch Made cabinetry and soaring ceilings. A grand open staircase leads to the upper level (the buildingâs third floor), offering views of both the city & the home's living space below, over sized hallways and roomy vestibules. The primary suite,w/ a sitting area & large bathroom, has walk in shower room w/ hot tub,large walk-through closet and a dressing room/closet with an open niche (follow that brick wall all the way up to see the natural light flow in the windows from the roof). All 5 bedrooms all have private bathrooms and large walk in closets. Staircase off the master leads to an attic on the buildingâs 4th floor, this massive space has exposed brick, beams, & small port-style windows.This private residence, designed for a family, is also perfect for businesses needing to accommodate guests and/or large parties, as the space is incredible, with large en-suite rooms, and close to so many attractions (restaurants, Grand Wayne, Tin Caps, Embassy, etc).
- Type:
- Single Family
- Sq.Ft.:
- 1,428
- Status:
- Active
- Beds:
- 2
- Lot size:
- 0.04 Acres
- Year built:
- 1900
- Baths:
- 2.00
- MLS#:
- 202341288
- Subdivision:
- None
ADDITIONAL INFORMATION
Looking for a completely renovated home, in walking distance to all of the fun downtown events, Parkview Field, Electric Works, and restaurants/coffee shops that downtown has to offer! This could be the home for you! This home could also make a great investment property and can be purchased fully furnished and you can immediately start making money on it, running it as an Airbnb! The home has had a complete makeover, and the list of renovations include: New HVAC, plumbing, electrical, metal roof, windows, siding, and the interior is all new as well. Flooring, paint, cabinets and fixtures. The upper level was rebuilt to have 8' tall ceilings. The main level of the home has an open floor plan, and the cute and cozy kitchen offers a large island with seating, brand new stainless appliances, & quartz countertops. The oversized full bath on the upper level, accommodates a laundry area, huge double sink vanity with quartz top, complete with beautiful, tiled floors, shower walls, and back wall of the vanity. This is a MUST SEE!
- Type:
- Single Family
- Sq.Ft.:
- 7,511
- Status:
- Active
- Beds:
- 7
- Lot size:
- 0.28 Acres
- Year built:
- 1905
- Baths:
- 8.00
- MLS#:
- 202338299
- Subdivision:
- College Place
ADDITIONAL INFORMATION
Welcome to this magnificent single family residence, which has also been home to one of the Midwest's premier art galleries for over 30 years. Centrally located in the historical West Central neighborhood of downtown Fort Wayne, Indiana, this home was also the former Fort Wayne Museum of Art. The 1905 granite stone structure imparts a sense of strength and timelessness with a large front porch that gracefully sets the stage for the artful journey within. As you step inside, a grand receiving foyer welcomes you, your friends and family. The living room to the right provides a tiled mosaic fireplace and large windows overlooking Wayne St, offering a cozy yet sophisticated ambiance. Moving on to the dining room, wood built-ins, parquet flooring, and a coffered ceiling create an inviting space for fine dining and gatherings.Enjoy three kitchens, and a separate reception/bar area catering to entertaining enthusiasts. Tiffany stained glass windows grace multiple rooms, infusing vibrant colors and artistic allure into the space. A hand-carved wooden staircase stands as an architectural masterpiece, leading to the second floor. The main bedroom nestled in the home's turet, features a fireplace and an en-suite bathroom. Mirrored hallway walls on the second floor add a feeling of light and spaciousness. Enjoy the gorgeous outdoor views from all three floors' delightful patios, allowing you to sip coffee or drinks outdoors either in peaceful solitude or socializing with family and friends. Another staircase takes you to the third floor, with its amazing original, exposed oak beams and brick, showcases a rustic charm. Cozy sleeping lofts add a fun element to the space especially for kids. Coffered ceilings, a recurring design in many rooms add more character and style.A spacious 4 car garage with electricity and water are desirable is a rare features in historical homes. With 3.5 baths, 5 full baths (4 of which are en-suite), and 7 bedrooms, this listing offers a generous blend of comfort and convenience for a family and/or overnight guests. Don't miss this rare opportunity to live in such a magnificent and special historical home or even to carry on the tradition of operating your own art gallery out of your home, as the current owners loved doing for 30 years.

Information is provided exclusively for consumers' personal, non-commercial use and may not be used for any purpose other than to identify prospective properties consumers may be interested in purchasing. IDX information provided by the Indiana Regional MLS. Copyright 2024 Indiana Regional MLS. All rights reserved.
Fort Wayne Real Estate
The median home value in Fort Wayne, IN is $129,300. This is lower than the county median home value of $131,100. The national median home value is $219,700. The average price of homes sold in Fort Wayne, IN is $129,300. Approximately 56.03% of Fort Wayne homes are owned, compared to 34.31% rented, while 9.65% are vacant. Fort Wayne real estate listings include condos, townhomes, and single family homes for sale. Commercial properties are also available. If you see a property you’re interested in, contact a Fort Wayne real estate agent to arrange a tour today!
Fort Wayne, Indiana 46802 has a population of 262,450. Fort Wayne 46802 is less family-centric than the surrounding county with 29.32% of the households containing married families with children. The county average for households married with children is 31.33%.
The median household income in Fort Wayne, Indiana 46802 is $45,853. The median household income for the surrounding county is $51,091 compared to the national median of $57,652. The median age of people living in Fort Wayne 46802 is 34.9 years.
Fort Wayne Weather
The average high temperature in July is 84.1 degrees, with an average low temperature in January of 17.2 degrees. The average rainfall is approximately 38 inches per year, with 31.7 inches of snow per year.
