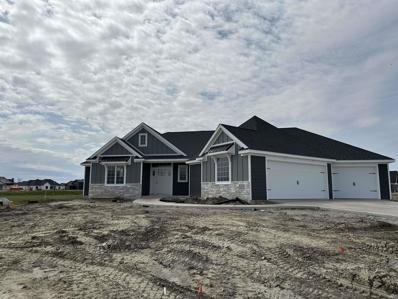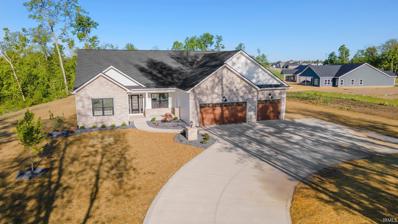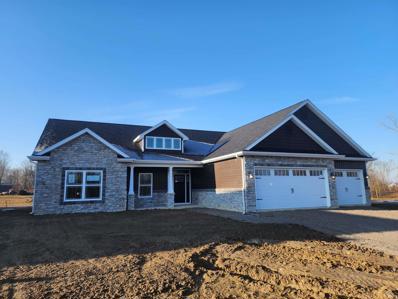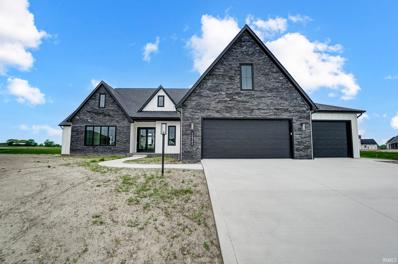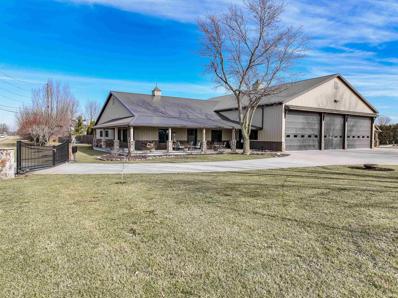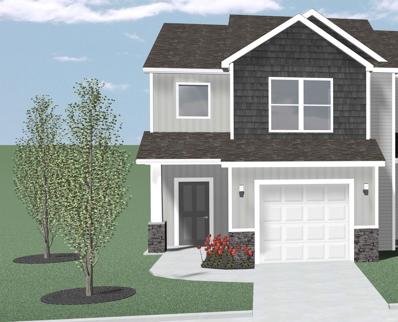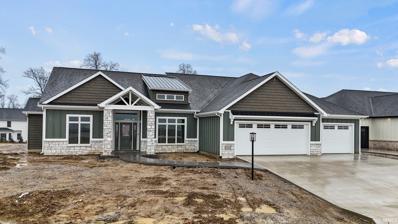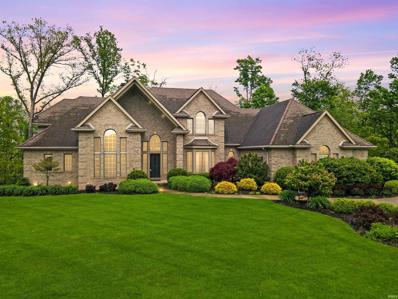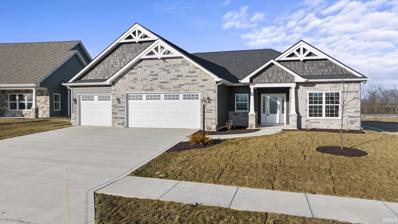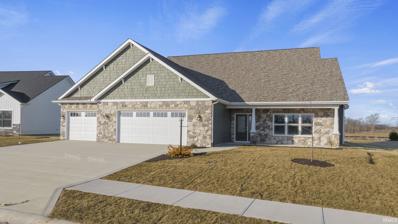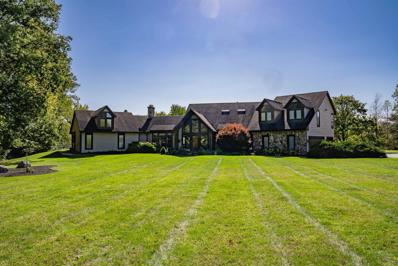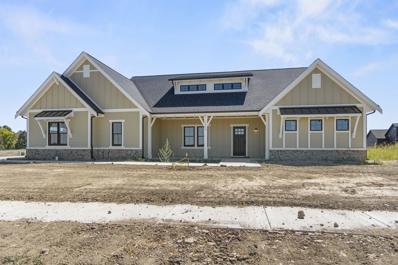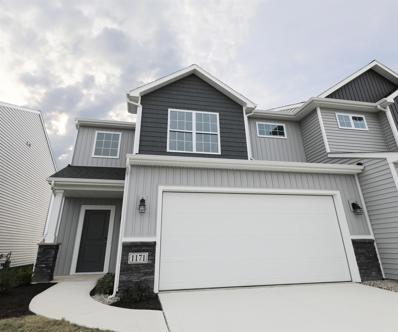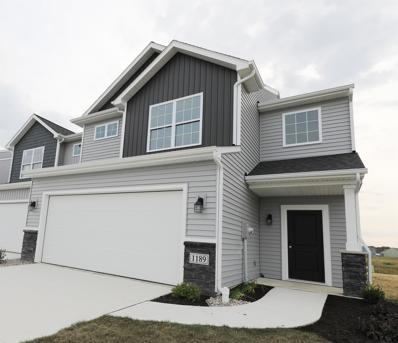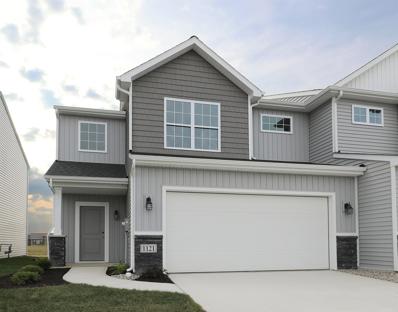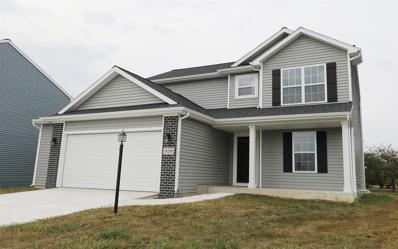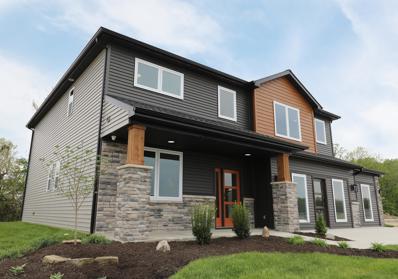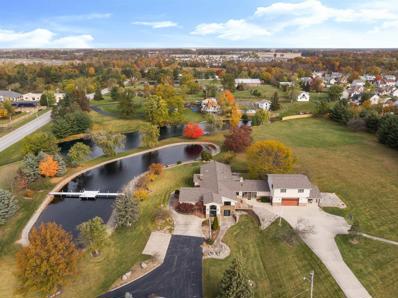Fort Wayne IN Homes for Sale
- Type:
- Single Family
- Sq.Ft.:
- 2,170
- Status:
- Active
- Beds:
- 3
- Lot size:
- 0.41 Acres
- Year built:
- 2024
- Baths:
- 3.00
- MLS#:
- 202406023
- Subdivision:
- Mercato
ADDITIONAL INFORMATION
Bob Buescher Homes is excited to unveil a masterpiece of modern design and comfort in the highly sought-after community of Mercato. Scheduled for completion by June 1st, this single-story, open-concept home is a testament to luxury living, designed with meticulous attention to detail and an emphasis on scenic beauty. As you step through the 8' wide foyer, you are greeted by an office space adorned with a cathedral ceiling â a prelude to the elegance that unfolds throughout this home. The journey continues into the great room, where an 11-foot ceiling, detailed with shiplap and beams, creates an atmosphere of spacious grandeur. This room is anchored by a stunning fireplace, setting the stage for countless memories to be made. The rear of the home boasts spectacular glass pane windows, ensuring that every day is brightened by a flood of natural light. The handcrafted kitchen, designed with the expertise of Zehr custom cabinets, features a large 5X8 island, an oversized walk-in pantry, and exquisite quartz countertops. Open to both the dining and great room, this kitchen is the heart of the home, where culinary creativity meets aesthetic beauty. The thoughtful split bedroom floor plan ensures privacy for the primary bedroom suite, offering a tranquil retreat with its spa-like bathroom. Complete with a double vanity, private water closet, custom tile shower, and an oversized walk-in closet, the primary suite is your personal haven. Bedrooms 2 and 3, generous in size and located on the opposite side of the home, offer comfortable accommodations for family and guests alike. The home's charm extends outdoors to a covered rear porch with a cathedral ceiling and an additional patio area â perfect for entertaining or simply enjoying peaceful moments. A spacious 948 sq ft 3-car garage provides ample storage and convenience. Included with this home is a full kitchen appliance package, with each appliance covered under the manufacturer's warranty. Bob Buescher Homes is committed to excellence, offering a 1-year express warranty on workmanship and dedicated service support for any concerns. We value the safety of our visitors; please exercise caution during construction and scheduled showings. Prior to closing, we offer orientation for new owners, guiding you on home care and addressing any warranty concerns. Thank you for considering this exceptional offering by Bob Buescher Homes. We look forward to welcoming you to a home that defines modern luxury and comfort.
Open House:
Saturday, 5/18 1:00-4:00PM
- Type:
- Single Family
- Sq.Ft.:
- 4,399
- Status:
- Active
- Beds:
- 6
- Lot size:
- 1.06 Acres
- Year built:
- 2024
- Baths:
- 5.00
- MLS#:
- 202405886
- Subdivision:
- None
ADDITIONAL INFORMATION
NEWLY FINISHED!! Kiracofe Homes is taking it to the NEXT LEVEL with this stunning revised Dylan III plan in SW Allen Schools! We started with a choice 1+ acre lot off N Scott Rd (OUT BUILDINGS ALLOWED-NO HOA DUES), then put a FULL FINISHED basement under one of our popular sprawling ranch plans and then loaded it up with custom upgrades and high end finishes. This 6 BR/4.5 Bath open concept ranch checks in at 4000 finished square feet, providing versatile spaces for all of your needs. Upon entering you'll immediately notice the cathedral ceiling, open u-shape stairway, and the beautiful floor to ceiling fireplace flanked w/ custom built-in shelving. Always a focal point of the open concept, this kitchen will NOT disappoint! Quality Sims and Lohman painted wood cabinetry w/ soft close doors and drawers, Quartz countertops, Samsung stainless steel appliances, 10' breakfast bar, 6' island workspace and a walk-in pantry! Master en-suite is decked out with tray ceiling, walk-in closet, HUGE walk-in tile shower, 8' dual sink vanity and private water closet. The finished lower level has two bedrooms, a full bath, custom built-in wet bar and the MASSIVE entertainment area that will blow you away! Oh yeah...we haven't gotten to the 800 sf garage, extra storage spaces, built-in lockers, large laundry room, front and rear covered porches, and of course the amazing builder warranties. Reach out for more details and schedule your private tour so we can make your dream home a reality!
- Type:
- Single Family
- Sq.Ft.:
- 2,201
- Status:
- Active
- Beds:
- 3
- Lot size:
- 0.31 Acres
- Year built:
- 2024
- Baths:
- 2.00
- MLS#:
- 202405799
- Subdivision:
- Chestnut Creek
ADDITIONAL INFORMATION
Take a look at one of the new floorplans from Majestic Homes. The Roanoke offers large spaces and doesn't waste a single sq/ft of living area. The home offers 3 bedrooms, a den/office, an open concept great room, kitchen, and dining area, a large master bedroom, a mud room/laundry room, and a 3 car garage. Bedrooms 2 & 3 are 13' X 14', the den/office is 10' X 13' and offers full glass pocket doors, the great room is 16' X 20' and offers 3 large windows & a gas log fireplace along with a trey ceiling, the island kitchen offers quartz countertops, custom D & B cabinets with soft close doors & drawers and Frigidaire Stainless kitchen appliances along with a walk in pantry. The master bedroom is 14' X 17' and offers a tiled master shower, double vanity, and a large master closet with a closet system installed by Closet Concepts. The laundry room/mud room offers custom built lockers, and there is a large 24' X 12' covered patio. Also included are all of the standards that our market has come to expect from Majestic Homes. Some of those standards are 96% Lennox furnace, LVP flooring, 35 year shingles, 50 gallon water heater, water softener, floored attic, 9' ceilings, 1/2" spray foam & batt insulation on every exterior living area wall, and so much more.
Open House:
Sunday, 5/19 1:00-3:00PM
- Type:
- Single Family
- Sq.Ft.:
- 3,903
- Status:
- Active
- Beds:
- 4
- Lot size:
- 0.43 Acres
- Year built:
- 2024
- Baths:
- 4.00
- MLS#:
- 202404757
- Subdivision:
- Mercato
ADDITIONAL INFORMATION
OPEN HOUSE SUNDAY 5/19 1-3PM. PRIME HOMES RANCH FULL FINISHED DAYLIGHT BASEMENT ON THE BEST LOT IN MERCATO! +3900 FINISHED SQ FT 4 BDR/3.5 BA. VINYL PLANK FLOORING THROUGHOUT ENTIRE MAIN AND LOWER LEVEL. LIVING/GREAT ROOM FEATURES BUILT-INS, FIREPLACE, AND COFFERED CEILING. DOUBLE DOOR FRONT ENTRY AND 8 FT DOORS ON ENTIRE MAIN LEVEL. KITCHEN BOASTS GE CAFE APPLIANCES, 36 INCH RANGE, AND WALK-IN PANTRY. MASTER MAIN BEDROOM SUITE, LUXURIOUS MASTER BATH WITH SOAKING TUB AND WALK-AROUND SHOWER. MASSIVE MASTER CLOSET WITH SOARING CEILINGS INCLUDING HIGH END ORGANIZERS AND SHELVES. FULL FINISHED DAYLIGHT BASEMENT POSSESSES OVERSIZED 5 FT WINDOWS, WET BAR, WASHER/DRYER SETUP, AND 4TH BEDROOM. +1000SQ FT GARAGE WITH FULL WALK-UP ATTIC. OUTDOOR SPACE INCLUDES MOTORIZED SCREENS, BUILT-IN INFRARED HEATERS, AND FIREPLACE. ALL ON A CUL-DE-SAC LOT WITH PANORAMIC WATER VIEWS THAT IS SECOND TO NONE! PICTURES SPEAK FOR THEMSELVES!
$1,750,000
15306 Covington Road Fort Wayne, IN 46814
- Type:
- Single Family
- Sq.Ft.:
- 2,870
- Status:
- Active
- Beds:
- 3
- Lot size:
- 2 Acres
- Year built:
- 2022
- Baths:
- 3.00
- MLS#:
- 202403628
- Subdivision:
- None
ADDITIONAL INFORMATION
Discover a world of opulence within this unparalleled 2-acre estate in Southwest Allen County, seamlessly combining the charm of a new 2,800 sq/ft. ranch home with the architectural marvel and functionality of an 11,000 sq/ft. Barndominium with both residential and commercial potential. Beyond the private gated entrance, this property redefines luxury living, offering a harmonious blend of elegance and resort-inspired outdoor living. Step into an open great room featuring a floor-to-ceiling stone fireplace, captivating brick accent wall, and heated floors throughout. The high ceilings and large windows create an airy ambiance, allowing natural light to flood the home and providing the perfect backdrop for relaxation and entertaining. The chef's kitchen is a culinary masterpiece, featuring a massive island, quartzite counters, a coffee bar within the walk-in pantry, tile backsplash, pot-filler faucet, and high-end appliances. Smart home lighting adds a touch of modern convenience to this haven. Indulge in the outdoor oasis, where a new in-ground pool with water features and a covered patio area with a built-in grill await. Lush landscaping surrounds, creating a serene backdrop for entertaining or simply enjoying the great outdoors. The primary bedroom is a luxe escape with a garden tub, tiled shower, built-in storage, and a large walk-in closet. Seamless indoor-outdoor living is achieved with direct access to the covered patio, where tranquility awaits. The attached pristine 11,000 sq/ft. Barndominium stands as a testament to architectural ingenuity, offering a bonus laundry area, bathroom, car lift for the auto enthusiast, a newly finished flex room overlooking the expansive shop, and additional bays, cozy living areas, and potential commercial space with a separate entrance. This estate is more than a home; it's a lifestyle property defined by luxury, versatility, and natural beauty. Whether you're an entertainer, seeking a private retreat, or pursuing your passions, this property awaits your personal touch.
- Type:
- Condo
- Sq.Ft.:
- 1,467
- Status:
- Active
- Beds:
- 3
- Lot size:
- 0.08 Acres
- Year built:
- 2024
- Baths:
- 3.00
- MLS#:
- 202402150
- Subdivision:
- Ashley Pointe Townhomes
ADDITIONAL INFORMATION
USDA and Conventional. Homes come with WASHER, DRYER, FRIDGE, SMOOTH TOP RANGE, DISHWASHER AND MICROWAVE Lanciaâs Ashley Pointe attached Modern Villa. LAST 1 CAR GARAGE VILLA IN THIS COMPLEX. Lanciaâs Oakhill with 1,467 sq.ft., 3 Bedrooms, 1.5 Baths, 1-Car Garage with 3' bump-out for storage and Patio. Open plan Great Room with Patio off of Nook, 3 Bedrooms, Owner Suite has a walk-in closet, 1.5 Baths, Owner Suite with private Vanity. Laundry on the main off of Garage. 2-story Foyer. Great Room has 9â ceilings and can lighting. Kitchen is open to Nook and Great Room, has stainless appliances, breakfast bar with sink faces Great Room, ceramic backsplash, (Kitchen counters only are: Quartz or granite according to selections made yet. Check with our Lancia Designer.) 6 x 3 Laundry closet and Half Bath on main floor. Nook leads to the 8 x 12 Patio. Upstairs youâll find 3 Bedrooms. Ownerâs Suite Bedroom has ceiling fan and Ownerâs Bath has is split with pocket door for a separate vanity for dual use, separate sink for other Bedroom's use. Wood look vinyl in Foyer, Great Room, Hallway, Half Bath, Kitchen and Nook. Finished textured walls in 1-Car Garage has 3â side bump-out for storage has 2 garden hose spigots and outside keypad. Internet pre-wired, 5 tv ports. Exterior with vinyl shakes and stone. Quality Lancia stick built construction since 1975. Sod in front yard with landscaping, graded and seeded lawn on sides and in back with custom seed blend (Completed per Lanciaâs lawn schedule.) This Attached Modern Villa has a low maintenance lifestyle for more free time to enjoy. Close to Scott Road shopping. ILLUSTRATION SHOWN FROM FOUNDATION STAGE UNTIL SIDING IS ON.
- Type:
- Single Family
- Sq.Ft.:
- 2,553
- Status:
- Active
- Beds:
- 3
- Lot size:
- 0.35 Acres
- Year built:
- 2024
- Baths:
- 3.00
- MLS#:
- 202401883
- Subdivision:
- Chestnut Creek
ADDITIONAL INFORMATION
Builder is offering $5000 in rate buy down or closing costs! Another stunning home by Carriage place homes. This 2550sqft ranch home has been carefully designed inside and out to be a spectacular example of what this builder has to offer. Step into a large foyer and immediate see custom flooring, built in shelving, tall ceilings, and unmatched quality such as solid wood doors and trim, high end windows, and much more. The kitchen is stunning with floor to ceiling cabinets, quartz counters, cabinet lighting, and custom backsplash. The great room features a stained wood ceiling and a stone fireplace. The office is private with a closet and can be used as a 4th bedroom. You'll see a cathedral ceiling in the owners suite with a spa-like bath boasting a 7x6 custom tile shower and a two story closet. For addition living space you can step into the sun room full of windows leading to a large stamped concrete patio. The garage has a 10x9 storage area, 18ft main garage door, and access to additional attic storage. You will not be disappointed in this home.
$1,179,900
10610 Monte Vista Court Fort Wayne, IN 46814
Open House:
Saturday, 5/18 1:00-3:00PM
- Type:
- Single Family
- Sq.Ft.:
- 5,211
- Status:
- Active
- Beds:
- 5
- Lot size:
- 1.5 Acres
- Year built:
- 1997
- Baths:
- 6.00
- MLS#:
- 202345296
- Subdivision:
- Chestnut Hills
ADDITIONAL INFORMATION
Welcome to the embodiment of luxury living in the Preserves of Chestnut Hills, where opulence meets nature in a sprawling estate that spans over 5,200 square feet on 1.5 prime cul-de-sac wooded acres. Nestled within the highly desirable Chestnut Hills community, this residence offers a serene retreat surrounded by soaring trees and a thick forest, creating an enchanting atmosphere. The expansive grass area in the back provides a perfect setting for outdoor gatherings and relaxation. Massive windows throughout the house offer panoramic views of this natural oasis, seamlessly integrating the indoor and outdoor living spaces. The heart of the home lies in the kitchen, a culinary masterpiece featuring a new gas cooktop, dishwasher, microwave, and oven. A custom one-of-a-kind massive island takes center stage, creating an ideal space for culinary creations and entertaining. The adjacent eating area is remarkably spacious, accommodating a dining table for over 14 people. The main level primary suite is a sanctuary of luxury, boasting an expansive walk-through closet and a newly remodeled modern primary bathroom. The bathroom features a double vanity, a separate tub, and a tiled shower, providing a spa-like retreat within the comforts of home. The lower level is equipped with a new furnace and hot water heater, ensuring comfort and efficiency. Upstairs, each of the three bedrooms enjoys the luxury of a private full bath, providing both convenience and privacy. The walkout basement adds another layer of indulgence, featuring two large areas with a fireplace and a kitchenette complete with a built-in island. The fifth bedroom, also located on the lower level, offers additional accommodation options. An expansive 4-car garage, spanning over 1,000 square feet, provides ample space for vehicles and storage. This estate is situated within the highly sought-after Southwest Allen County school district. The neighborhood itself boasts a range of recreational facilities, including a pool, basketball courts, tennis courts, sidewalks, an award-winning golf course, and a club. Convenience is key, as the estate is close to shopping, restaurants, trails, parks, and more.
Open House:
Saturday, 5/18 12:00-5:00PM
- Type:
- Single Family
- Sq.Ft.:
- 2,445
- Status:
- Active
- Beds:
- 4
- Lot size:
- 0.32 Acres
- Year built:
- 2023
- Baths:
- 3.00
- MLS#:
- 202343218
- Subdivision:
- Chestnut Creek
ADDITIONAL INFORMATION
Welcome To The AUSTIN III, One of KIRACOFE HOMES Most Popular Ranch Plans. Located Conveniently Near Scott/Illinois Rd, This 2445 SF Plan In SWA Schools Is A Quality Built 4 Bed/3 Bath Split Bedroom Ranch With An Extra Office/Den And Large 3 Car Garage And NEW 8' Privacy Fences Installed!! You'll Immediately Notice WOW Factors Such As Built-In Storage Features In The Foyer & Lockers In Laundry, Beautiful Vaulted Great Room Ceiling That Maximizes The Open Concept And The Dazzling Tile Work In the Kitchen and Walk-In Master Shower. Quartz Kitchen Counters Adorn The Custom, Soft Close, Cabinetry And Compliment The Stainless Samsung Appliance Package. The Austin Is A Split Bedroom Plan With A Spacious Master Suite That Includes Tray Ceiling, Walk-In Closet, Dual Sinks And a Killer Walk-In Shower - BR 2/3 Are Connected By A Jack & Jill Bath And A More Private BR 4 Has It's Own Full Bathroom. Too Many Features To Name But When You See The Kiracofe Name You Can Expect...Irrigation and SOD Front Yard, Landscaping, HE Low-E Windows, Doors, 50gal Hot Water Heater, Furnace & HVAC W/ Return Vents In Each Room. Spray Foam & Batt Insulation On All Exterior Walls And You Can Rest Easy W/ A Builder Provided 2-10 Warranty. You Must Come See It In Person, The Quality Speaks For Itself!
Open House:
Saturday, 5/18 12:00-5:00PM
- Type:
- Single Family
- Sq.Ft.:
- 2,788
- Status:
- Active
- Beds:
- 4
- Lot size:
- 0.35 Acres
- Year built:
- 2023
- Baths:
- 3.00
- MLS#:
- 202340306
- Subdivision:
- Chestnut Creek
ADDITIONAL INFORMATION
Kiracofe Homes Presents The TERILEE III In Brand New Chestnut Creek Neighborhood! This 2788 SF Plan In SWA Schools Is A Quality Built 4 Bed-3 Bath Master On Main, 1-1/2 Story. Located Conveniently Just North Of Scott/Illinois Rd Intersection Putting You Close To So Many Amenities AND NEW 8' Privacy Fence Installed!! The Craftsman Curb Appeal Is Highlighted By The Large Cobbled Stone, Shake Siding, High Pitched Roof And Large Covered Porch. Enter The Great Room w/ A Cathedral Ceiling And Gas Fireplace That Are Open Concept Into The Enormous Gourmet Kitchen. Kitchen Features Include: 10' Raised Breakfast Bar, 6' Island, Stainless Samsung Appliance Package, Quartz Countertops, Custom Soft-Close Cabinetry, And Tile Backsplash. Luxurious Master Suite Is Accessible From Both A Back Private Hallway And The Large 20x12 Sun Room Which Provides Quick Access To The Kitchen For That Morning Coffee! Master Suite Is Complete W/ Tile Walk In Shower, Garden Tub w/ Tile Surround, Double Vanity, And 15x7 Custom Walk In Closet By Closet Concepts w/ His/Hers Sides! BR #2 On Main Level w/ Full Bath Across Hall. Additional 2 Bedrooms And Loft w/ 3rd Full Bathroom Upstairs. "3 Car Garage" Doesn't Quite Cover It - At 943 SF This Garage Is The Size Of A Small House! Don't Miss Details Like The Irrigation and SOD In Front Yard, Landscaping, HE Low-E Windows, Doors, 50gal Hot Water Heater, Furnace & HVAC W/ Return Vents In Each Room. Spray Foam & Batt Insulation On All Exterior Walls. Rest Easy W/ A Builder Provided 2-10 Warranty!
- Type:
- Single Family
- Sq.Ft.:
- 6,298
- Status:
- Active
- Beds:
- 5
- Lot size:
- 5.06 Acres
- Year built:
- 1994
- Baths:
- 6.00
- MLS#:
- 202338622
- Subdivision:
- Devils Hollow
ADDITIONAL INFORMATION
LIVE THE QUINTESSENTIAL DREAM in this ultra-rare 5+ acre private oasis w/stocked pond, beach, multiple docks, pickleball/tennis courts, lush pro landscaping, multi-tier decks w/hot tub, and a custom 5 BR, 5.5 BA home on a walk-out lower level nestled in the coveted Devilâs Hollow subdivision. This custom, Joe Sullivan-built residence boasts luxe upgrades throughout including extensive wood trim & beams, hardwood flooring, built-ins galore, Grabill cabinetry, open foyer and staircases, floor-to-ceiling stone fireplaces, cathedral ceilings, large windows overlooking your outdoor paradise, and 3 primary en-suites (2 on the main floor including an âapartmentâ with its own separate entrance, kitchenette, family room, sunroom and washer/dryer). Bathed in natural light and designed for modern living and entertaining, the primary floor provides a seamless flow w/a fabulous foyer featuring open staircases to all levels, a sophisticated dining room, open-concept chefâs kitchen (newer appliances, granite counters) w/sliders to multiple outdoor decks, family room w/vaulted wood ceiling, 2-story stone fireplace, wet bar, office/sitting room, and two primary en-suites w/fabulous sunroom. Upstairs, youâll discover two gracious en-suite bedrooms w/walk-in closets and the grand primary en-suite w/massive walk-in closet & safe room, two seating areas, dual vanity, jacuzzi tub, and tiled shower (and more built-ins!). Also expertly designed for entertaining, the walk-out lower level offers a wet bar w/mini fridge, theater/media area w/$40K in top-of-line stereo equipment (all stays, including 65" TV, 12 speakers/sub-wolf), workout room w/glass doors to patio, built-in mini office, 1/2 bath, a 2nd stone fireplace, and recreational/family room area. The 3-car attached garage is oversized with custom professional cabinetry and an additional attached "shed" with more custom shelving. Room for all of your 'toys', pond equipment, or even a golf cart! Enjoy all four seasons with your own backyard nature preserve amidst the conveniences of Southwest Allen County.
- Type:
- Single Family
- Sq.Ft.:
- 3,335
- Status:
- Active
- Beds:
- 3
- Lot size:
- 0.39 Acres
- Year built:
- 2023
- Baths:
- 3.00
- MLS#:
- 202330367
- Subdivision:
- Mercato
ADDITIONAL INFORMATION
Walk through the front door and you will instantly fall in love with our new custom built Craftsman style, 3 bedroom, 2.5 bath ranch home by Arbor Home. Nothing is overlooked, and you instantly see the attention to detail throughout. What you have come to expect from an Arbor Home is included here. Open great room to the kitchen with quartz counters, farm-house style sink, cabinets to the ceiling, large walk-in pantry, and dining area. You will absolutely love the two separate living areas including family room with fireplace.The master bath, complete with soaking tub and custom shower, and huge closet is just what you are looking for. The den/office at the front of the house is very special with fabulous built ins. Two other bedrooms on the other side of the house, along with large laundry room, and bathroom, with additional guest bath. Kitchen has gas cook top, double ovens, drawer microwave oven, and Fisher and Paykel double drawer dishwasher. Upstairs is a bonus room and separate heated and cooled storage/theater/play room. Step into the 45 x 25 garage, with separate mechanical room with tank-less water heater.
- Type:
- Condo
- Sq.Ft.:
- 1,832
- Status:
- Active
- Beds:
- 3
- Lot size:
- 0.09 Acres
- Year built:
- 2023
- Baths:
- 3.00
- MLS#:
- 202311055
- Subdivision:
- Ashley Pointe Townhomes
ADDITIONAL INFORMATION
MOVE-IN READY! WASHER, DRYER, FRIDGE, SMOOTH TOP RANGE, DISHWASHER AND MICROWAVE SWAC, USDA area. Lancia's Ashley Pointe attached Modern Villa Villager 2-Car with 1,832 sq.ft. 4 Bedroom, 2.5 Bath. Very open floorplan! Kitchen has walk-in Pantry, kitchen island with breakfast bar, stainless appliances WASHER, DRYER, FRIDGE, SMOOTH TOP RANGE, DISHWASHER AND MICROWAVE. Patio off Nook. Laundry upstairs. Loft area by Owner Suite. Owner suite has walk-in closet with dual rod & shelf 1-wall unit, Owner Bath with 5' Shower. 3 Bedrooms all with walk-in closets. This is a Smart home with NEW Simplx Smart Home Technology - Control panel, up to 4 door sensors, motion, LED bulbs throughout, USB built-in port chargers in places. (Grading and seeding completed after closing per Lancia's lawn schedule.) 2-year foundation to roof guarantee and Lancia's in-house Service Dept. See attached Association Maintenance List.
- Type:
- Condo
- Sq.Ft.:
- 1,832
- Status:
- Active
- Beds:
- 3
- Lot size:
- 0.09 Acres
- Year built:
- 2023
- Baths:
- 3.00
- MLS#:
- 202311045
- Subdivision:
- Ashley Pointe Townhomes
ADDITIONAL INFORMATION
MOVE-IN READY! HOME INCLUDES WASHER, DRYER, FRIDGE, SMOOTH TOP RANGE, DISHWASHER AND MICROWAVE. SWAC, USDA area. Lancia's Ashley Pointe attached Modern Villa Villager 2-Car with 1,832 sq.ft. 4 Bedroom, 2.5 Bath. Very open floorplan! Kitchen has walk-in Pantry, kitchen island with breakfast bar, stainless appliances including SMOOTH TOP RANGE, DISHWASHER, MICROWAVE, WASHER, DRYER AND FRIDGE. Patio off Nook. Laundry upstairs. Loft area by Owner Suite. Owner suite has walk-in closet with dual rod & shelf 1-wall unit, Owner Bath with 5' Shower. 3 Bedrooms all with walk-in closets. This is a Smart home with NEW Simplx Smart Home Technology - Control panel, up to 4 door sensors, motion, LED bulbs throughout, USB built-in port chargers in places. (Grading and seeding completed after closing per Lancia's lawn schedule.) 2-year foundation to roof guarantee and Lancia's in-house Service Dept. See attached Association Maintenance List.
- Type:
- Condo
- Sq.Ft.:
- 1,832
- Status:
- Active
- Beds:
- 3
- Lot size:
- 0.09 Acres
- Year built:
- 2023
- Baths:
- 3.00
- MLS#:
- 202309007
- Subdivision:
- Ashley Pointe Townhomes
ADDITIONAL INFORMATION
MOVE-IN READY!! WASHER, DRYER, FRIDGE, SMOOTH TOP RANGE, DISHWASHER AND MICROWAVE. Lanciaâs Ashley Pointe attached Modern Villa. Lanciaâs Villager with 1,832 sq.ft. is a 2-story home with a 2-Car Garage, 3 Bedroom, 2.5 Bath all in an open floorplan. Great Room has 9â ceilings with a ceiling fan and can lighting. Kitchen is open to Nook and Great Room, has stainless appliances WASHER, DRYER, FRIDGE, SMOOTH TOP RANGE, DISHWASHER AND MICROWAVE, granite sink, white cabinets with crown moulding, microwave range hood and dishwasher, island with breakfast bar, 7 x 4 walk-in Pantry and ceramic backsplash. For more storage there is a dual door closet off the Garage. Patio Doors off Nook leads to the 8 x 12 Patio. Half Bath on the Main. Upstairs youâll find 3 Bedrooms all with walk-in closets, 2 Bathâs and a 8 x 9 Laundry Room. Ownerâs Suite Bedroom has ceiling fan and Ownerâs Bath has 5â shower and linen closet. The 2nd Bath is split with pocket door for a separate vanity for dual use. Wood look vinyl in Foyer, Hallway, Half Bath, Kitchen and Nook. Finished textured walls in 2-Car Garage has 2 garden hose spigots and outside keypad. Internet pre-wired, 5 tv ports. Exterior with vinyl shakes and stone. Quality Lancia stick built construction since 1975. Sod in front yard with landscaping, graded and seeded lawn on sides and in back with custom seed blend (Completed per Lanciaâs lawn schedule.) This modern Modern Villa has a low maintenance lifestyle for more freetime to enjoy. Close to Scott Road shopping.
- Type:
- Single Family
- Sq.Ft.:
- 1,795
- Status:
- Active
- Beds:
- 4
- Lot size:
- 0.15 Acres
- Year built:
- 2023
- Baths:
- 3.00
- MLS#:
- 202303872
- Subdivision:
- Verona Lakes
ADDITIONAL INFORMATION
USDA, SWAC AREA. Looking for a 2-story home SW on a full basement? Lancia's Wilshire III is 1795 sq.ft. with 4 Bedrooms up, a Full 828 sq.ft. unfinished Basement with egress window, 2.5 Bath, 2-Car Garage all in an open floorplan. 2-Car Garage has a 4' extension. Kitchen breakfast bar overlooks Great Room and Nook. Stainless steel appliances, smooth top stove, soft close drawers, additional gas line hook-up behind stove are standard. Ceramic tile backsplash makes for easy clean-up. 12 x 10 Patio off of Nook. Laundry Room on main floor off of Kitchen. Owner Suite Bedroom and Bedroom 3 have walk-in closets. Owner Suite Bedroom has ceiling fan, walk-in closet has dual rod & shelf 1-wall unit in the walk-in closet, Bath has dual sink vanity. Designer white laminate wood shelving in all closets. Vinyl plank flooring in Kitchen, Nook, Pantry, Foyer, all Bathrooms and Laundry Room. Garage is finished with drywall, paint, attic access with pull-down stairs and has one 240-volt outlet pre-wired for an electric vehicle charging. This is a Smart home with NEW Simplx Smart Home Technology - Control panel, up to 4 door sensors, motion, LED bulbs throughout, USB built-in port chargers in places. Shutters and brick on elevation. 2-year foundation to roof guarantee and Lancia's in-house Service Dept. (Grading and seeding completed after closing per Lancia's lawn schedule.)
Open House:
Saturday, 5/18 12:00-5:00PM
- Type:
- Single Family
- Sq.Ft.:
- 2,615
- Status:
- Active
- Beds:
- 4
- Lot size:
- 0.23 Acres
- Year built:
- 2021
- Baths:
- 3.00
- MLS#:
- 202245742
- Subdivision:
- Verona Lakes
ADDITIONAL INFORMATION
Visit a Model to schedule an Appointment! Model homes are OPEN Mon-Wed 1pm - 6pm, Sat-Sun 12-5pm. Home is for floorplan use only. Lancia's Modern version of the popular Cottage floorplan. 2615 sq.ft. 4 Bedrooms up, 2.5 Bath, 3-car garage. Upgraded with many Modern home features! Arched doorway leads to Great Room, Nook and Kitchen. Bonus Room/Office off Foyer. Triple windows in Great Room. Kitchen has granite and island with breakfast bar and corner pantry. Separate Laundry Room with 4 cubbie lockers. Owner Suite Bedroom 1 has a cathedral ceiling, Large walk-in Closet with window, Bath has dual sinks and 5' shower. Separate vanity in Main Bath. Accent walls in 2 rooms. Bedroom 2 also has a walk-in closet with window. Elevation "B" has a Modern elevation, tray ceiling in Owner Suite Bedroom 1, modern glass French doors for Office and Kitchen cabinets mixed with floating shelves.
$1,599,000
821 S Scott Road Fort Wayne, IN 46814
- Type:
- Single Family
- Sq.Ft.:
- 11,089
- Status:
- Active
- Beds:
- 7
- Lot size:
- 9.43 Acres
- Year built:
- 1976
- Baths:
- 9.00
- MLS#:
- 202244613
- Subdivision:
- None
ADDITIONAL INFORMATION
Rare opportunity to own beautiful 9.43 acres with tree and pond views featuring extremely well maintained home with walk-out basement, outbuilding with apartment on main and office/living space on second level. Total of 7 bedrooms with two additional rooms that could easily be considered bedrooms with minor adjustments. (Home 5-6 BR, Apartment 1 BR, Office/Living Space 1-2 BR) Heated garages totaling 9 spaces between the house and outbuilding. Outbuilding has oversized overhead doors for large equipment use. New roof (complete tear off) in 4/2019 on both house and outbuilding. New LVP flooring on main level of home. Zoned HVAC in house with newer high efficiency units. Home has generator. Three wells (1 for front pond) and two septics. City utilities do run along property should buyer want to access in the future. Home has a chef's kitchen with professional grade Thermador and Sub Zero appliances. Lower level in home, apartment and second level of outbuilding also have kitchens. Most bedrooms are bath en suite. Master bath has steam shower and jetted tub. 4 fireplaces throughout home including one in master bedroom. Abundance of natural light with open concept, storage and many upgrades throughout. Main floor and lower level laundry. This is the perfect opportunity to have a home based business that is conveniently located around shopping centers, dining, access to I69, hospitals and walking trails while still having the feel of a private estate property. Outbuilding has separate utilities and was once a billing office with a commercial variance. Perfect for mechanic, landscape company, lawn care company or garden center just to name a few. Property could be converted to commercial property as Kroger is across the street and CVS is adjacent to property. Home is also being marketed as commercial property in addition to residential.

Information is provided exclusively for consumers' personal, non-commercial use and may not be used for any purpose other than to identify prospective properties consumers may be interested in purchasing. IDX information provided by the Indiana Regional MLS. Copyright 2024 Indiana Regional MLS. All rights reserved.
Fort Wayne Real Estate
The median home value in Fort Wayne, IN is $129,300. This is lower than the county median home value of $131,100. The national median home value is $219,700. The average price of homes sold in Fort Wayne, IN is $129,300. Approximately 56.03% of Fort Wayne homes are owned, compared to 34.31% rented, while 9.65% are vacant. Fort Wayne real estate listings include condos, townhomes, and single family homes for sale. Commercial properties are also available. If you see a property you’re interested in, contact a Fort Wayne real estate agent to arrange a tour today!
Fort Wayne, Indiana 46814 has a population of 262,450. Fort Wayne 46814 is less family-centric than the surrounding county with 29.32% of the households containing married families with children. The county average for households married with children is 31.33%.
The median household income in Fort Wayne, Indiana 46814 is $45,853. The median household income for the surrounding county is $51,091 compared to the national median of $57,652. The median age of people living in Fort Wayne 46814 is 34.9 years.
Fort Wayne Weather
The average high temperature in July is 84.1 degrees, with an average low temperature in January of 17.2 degrees. The average rainfall is approximately 38 inches per year, with 31.7 inches of snow per year.
