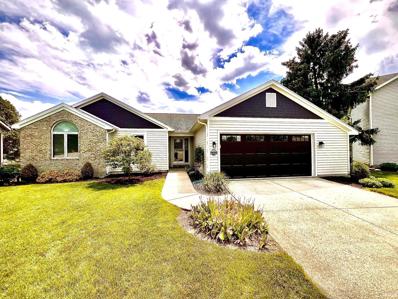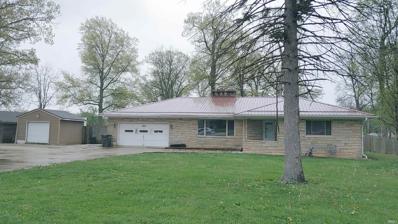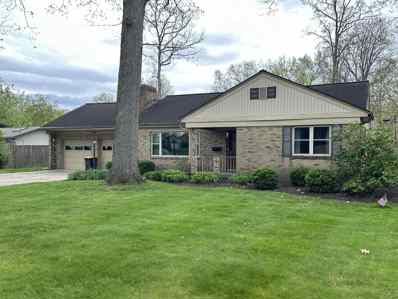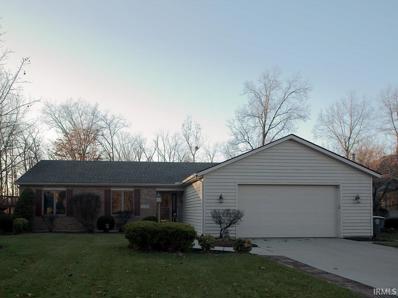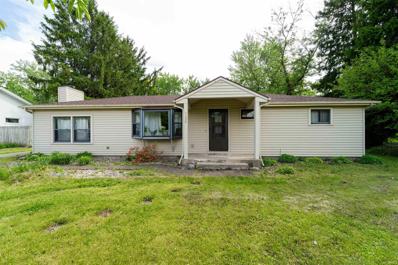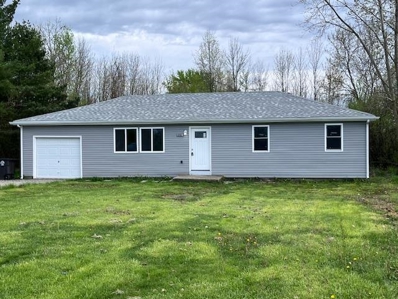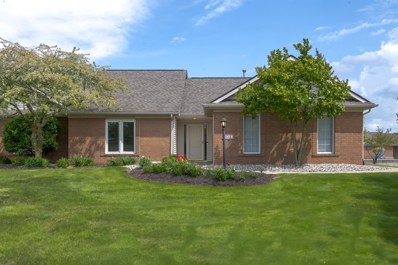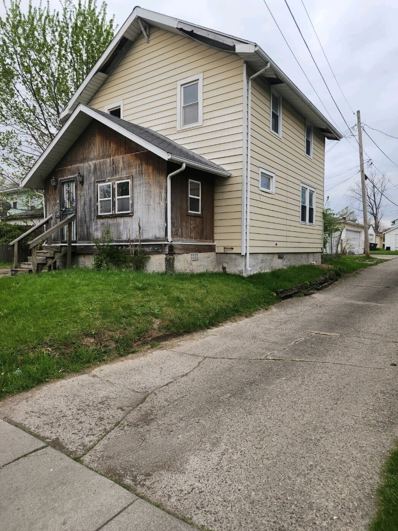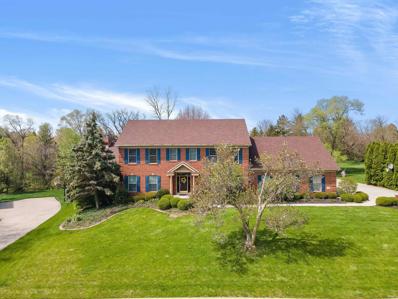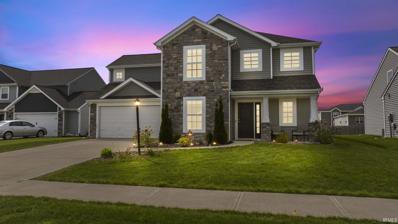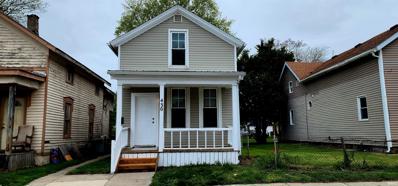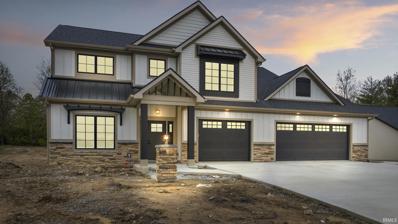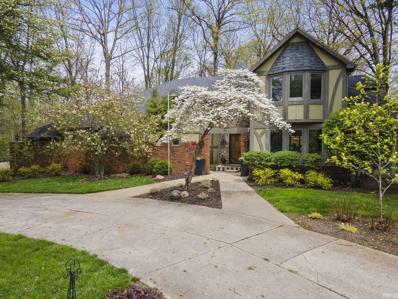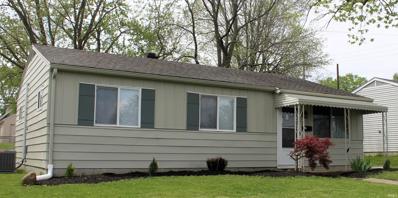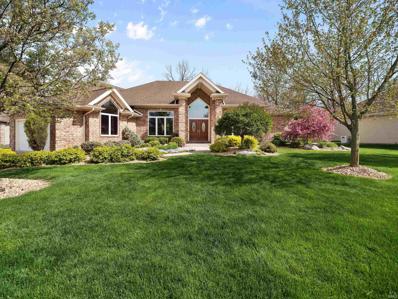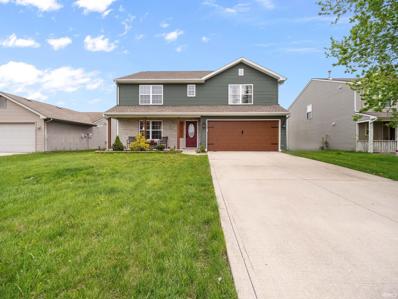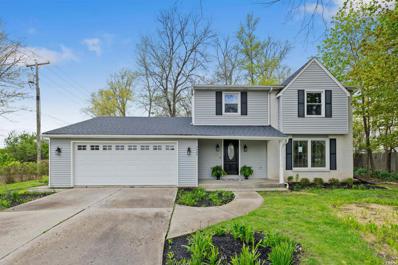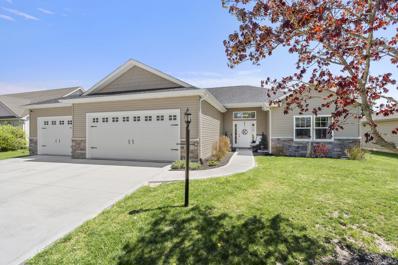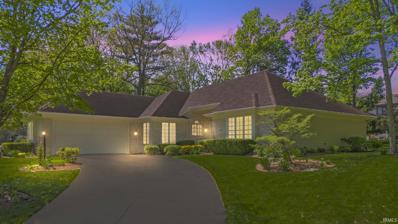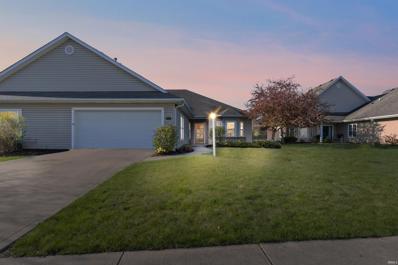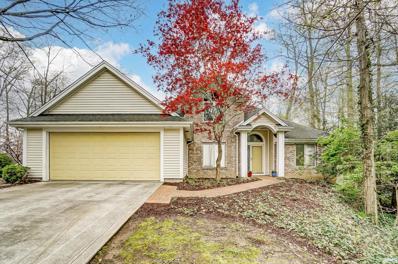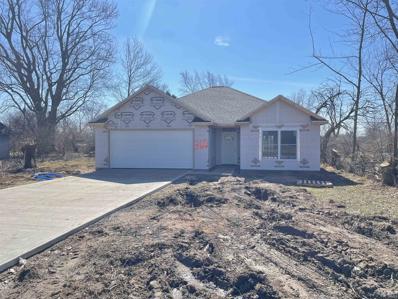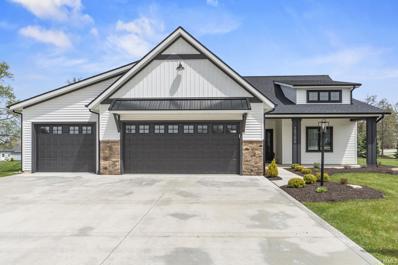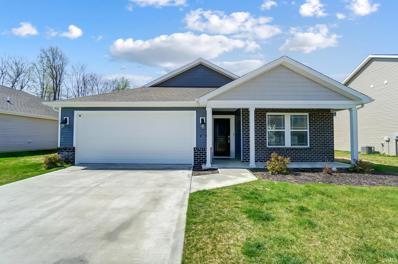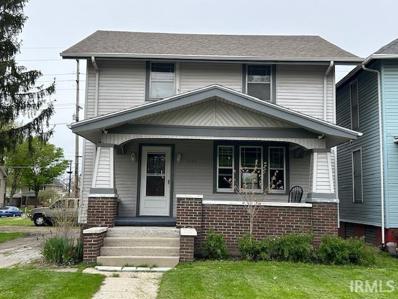Fort Wayne IN Homes for Sale
- Type:
- Single Family
- Sq.Ft.:
- 2,218
- Status:
- NEW LISTING
- Beds:
- 3
- Lot size:
- 0.23 Acres
- Year built:
- 1992
- Baths:
- 2.00
- MLS#:
- 202414738
- Subdivision:
- River Bend Bluffs
ADDITIONAL INFORMATION
3 BR Ranch with spacious full basement partially finished. Just look at the recent updates! 2023 front of house new trim and siding, 2023 new carpet in bedrooms, 2023 new OH garage door, 2021 new garage door opener, 2021 new hard surface floors, 2020 new windows 3 season room, 2018 master bath all new inc. Walkin shower,2017 new 90% furnace and Ac unit, 2015 complete kitchen make over, cabinets, granite counter tops and flooring. Association dues include use of Swimming Pools and Tennis/ Pickle Ball Courts. Also, to riverside walk trails. All information is believed to be accurate , how ever, is not warranted. Measurements according to Allen county tax records.
- Type:
- Single Family
- Sq.Ft.:
- 3,320
- Status:
- NEW LISTING
- Beds:
- 3
- Lot size:
- 2.72 Acres
- Year built:
- 1955
- Baths:
- 3.00
- MLS#:
- 202414722
- Subdivision:
- None
ADDITIONAL INFORMATION
This is a chance of a lifetime to own a beautiful limestone ranch home on a full finished basement with an inground pool and delightful pool house. This home is a private paradise on 2.72 acres in a park like setting. Lot has many storage buildings, making it perfect for collectors, hobbyists and many other uses. Interior is updated with newer flooring and grey decor with white trim. Wooden walkway to the covered front porch to enter the foyer. The large living room has a fireplace and the dining area is open to the kitchen and has a brick built in grill. Updated kitchen with new cabinets, with a pantry and desk area with ceramic subway tile backsplash. Beautiful granite counter tops add beautiful color and is not your typical design. Newer stainless steel 4 door refrigerator, stainless steel stove and dishwasher. Dining area has a bow window looking out into the large wooded back yard that is completely fenced. Home has lots of closets and storage space. Seller will leave the washer and dryer. Located on a high traffic count road that could make a perfect opportunity for the right buyer. Home is not part of a subdivision. These features are hard to find and a great opportunity. Don't miss this rare chance to buy a home on acreage, close to so much with a country feel with lots of space.
$233,900
4224 Philip Way Fort Wayne, IN 46815
- Type:
- Single Family
- Sq.Ft.:
- 2,776
- Status:
- NEW LISTING
- Beds:
- 3
- Lot size:
- 0.32 Acres
- Year built:
- 1957
- Baths:
- 2.00
- MLS#:
- 202414716
- Subdivision:
- Glenwood Park
ADDITIONAL INFORMATION
Welcome to this charming brick home nestled in a peaceful neighborhood, offering endless potential for renovation and customization. With its convenient location and classic brick exterior, this property presents an exciting opportunity for those seeking to create their dream home. Whether you're a savvy investor looking for a renovation project or a homeowner eager to customize your ideal living space, this property presents a unique opportunity to create the home of your dreams. With its prime location, spacious layout, and solid brick construction, the possibilities are endless. Don't miss out on this chance to unlock the full potential of this hidden gem. Schedule a showing today and envision the possibilities that await! Disclaimer: Property being sold as-is. Cosmetic updates required. Buyer to verify all information.
- Type:
- Single Family
- Sq.Ft.:
- 3,322
- Status:
- NEW LISTING
- Beds:
- 4
- Lot size:
- 0.23 Acres
- Year built:
- 1997
- Baths:
- 3.00
- MLS#:
- 202414711
- Subdivision:
- The Rapids Of Keefer Creek
ADDITIONAL INFORMATION
Welcome Home to this amazing 4 bedroom and 2 1/2 bath ranch on a FULL FINISHED basement nestled on a quiet street in the Carroll schools district! Privacy is abundant with nothing but a wooded common area behind the house and a bonus common area directly across the street. Take the kids to the wonderfully equipped community park just down the street. Real hard wood floors in the foyer and in the kitchen. The great room is vaulted and has an open staircase to the basement. The kitchen has a plethora of cabinets, island, and a nice pantry to make any chef happy. The master will melt away stress of the work day with a jetted tub, double vanity, and walk in closet. The deck area and back yard just screams invite the friends over for a cookout or wind down from a long day in the hot tub! The mechanics have their own closet, so you have plenty of room in the garage to park a SUV. You won't have to go far to find restaurants, entertainment, the YMCA, schools, and much more!
Open House:
Saturday, 5/4 1:00-3:00PM
- Type:
- Single Family
- Sq.Ft.:
- 1,296
- Status:
- NEW LISTING
- Beds:
- 3
- Lot size:
- 0.51 Acres
- Year built:
- 1962
- Baths:
- 2.00
- MLS#:
- 202414698
- Subdivision:
- Blums
ADDITIONAL INFORMATION
Open House on Saturday 05/04/2024 at 1PM to 3PM. Welcome to 3 beds and 1.5 baths in the 46835 zip code. This property is going to need some love and your imagination to make it a great home. It has a big lot, abou .51 acre, that you can do so much in the backyard. This property located close to so many amenities surrounding it. about 3 minutes to Ivy Tech campus. about 5 minutes to target and NorthWood Shopping center. about 6 minutes to Stellhorn Village as well as many restaurants.
- Type:
- Single Family
- Sq.Ft.:
- 1,000
- Status:
- NEW LISTING
- Beds:
- 3
- Lot size:
- 0.51 Acres
- Year built:
- 1950
- Baths:
- 2.00
- MLS#:
- 202414682
- Subdivision:
- Butz
ADDITIONAL INFORMATION
Home Sweet Home! If You've Been Looking, Look No More! This Totally Updated HOME Is Waiting For It's New Owner! This 3BDR, 11/2 Baths Home Sits On .51 Acre Lot On A Quiet Street! It Includes New Siding, New Roof, New Flooring, Windows, New Plumbing Throughout The Home, New Furnace, Hot Water Heater and A/C. Large Living Room, Remodeled Eat In Kitchen With New SS Appliances, Cabinets and Counter Tops, New Bathrooms with vanities, All New lighting And New Gas Line. Washer/Dryer Included. Oversized Garage. Large, Private backyard, Perfect for Those Warm Summer Parties. Just Move In And Enjoy Your New Home! Close to schools and Shopping.
- Type:
- Condo
- Sq.Ft.:
- 1,232
- Status:
- NEW LISTING
- Beds:
- 2
- Year built:
- 1993
- Baths:
- 2.00
- MLS#:
- 202414665
- Subdivision:
- Abbey Place
ADDITIONAL INFORMATION
Check out this very attractive and comfortable villa in desirable Abbey Place Villas. Located on the city's southwest side, this home offers low maintenance living with 2 bedrooms and 2 baths, conveniently close to shopping, schools and medical facilities. Living room with cathedral ceiling and floor to ceiling gas log fireplace. There are solid Hickory cabinets in the the kitchen which includes all appliances, lots of counter and storage space, and close-at-hand washer and dryer. The primary ensuite bedroom was completely remodeled in 2019 with custom shower, vanity and fixtures by Colvin. Commercial grade LVP flooring throughout. Attractive landscaping with a private patio that has a gas connection for a stationary grill. Lennox HVAC system new in 2017. New windows and patio door in 2016. Quality Amish-installed roof with 45 year dimensional shingles in 2014. Side load garage with pegboard, utility sink and pull down attic storage. Come visit this home and catch this opportunity to put the mower and snow blower away for good.
- Type:
- Single Family
- Sq.Ft.:
- 1,404
- Status:
- NEW LISTING
- Beds:
- 3
- Lot size:
- 0.07 Acres
- Year built:
- 1925
- Baths:
- 1.00
- MLS#:
- 21976401
- Subdivision:
- Fairfield
ADDITIONAL INFORMATION
Investors Special!!! Opportunity awaits at this 3 bedroom 1 bath home located in Fort Wayne, Indiana! TLC is needed, however there is a ton of potential ... Bring your toolbox and your imagination, and do not miss out on this opportunity! Property being sold AS-IS !!!
Open House:
Sunday, 5/5 2:30-4:30PM
- Type:
- Single Family
- Sq.Ft.:
- 7,187
- Status:
- NEW LISTING
- Beds:
- 6
- Lot size:
- 0.7 Acres
- Year built:
- 1997
- Baths:
- 5.00
- MLS#:
- 202414627
- Subdivision:
- Sycamore Hill(S)
ADDITIONAL INFORMATION
*OPEN HOUSE-SUNDAY 5/5 2:30-4:30* Enjoy luxury living in the prestigious Sycamore Hills Community. Nestled on a serene cul-de-sac, this stunning, expansive all-brick 6-bedroom, 4.5 -bath, 4-car garage w/heated workshop, .7 acre masterpiece on a walk-out lower-level boasts over 7,100 square feet of elegance and comfort. With an easy flow for modern living and entertaining, the main level features a luxurious living room, a gracious home office, a formal dining room and sweeping views of your backyard oasis. The heart of the home lies in the gourmet eat-in kitchen with custom cabinetry, an expansive island, breakfast nook, large walk-in pantry, sliders to one of three deck areas (this with remote-controlled awning) and small office room/message center for additional storage. Adjacent to the kitchen, a large mudroom and a gracious laundry room w/2 dryer hook-ups, utility closet, extensive cabinetry, storage galore, all offer convenience and functionality. Entertain in style in the impressive great room, highlighted by soaring ceilings & expansive windows that flood the space with natural light. Retreat to the lavish primary en suite on the main level with luxurious bath w/shower & jetted tub, large dual walk-in closets, & an attached lovely sitting room that could serve as another home office or nursery w/slider access to a private deck also overlooking the dreamy backyard. Upstairs, 4 large bedrooms (clever split floor plan w/2 BR & 1 BA on each side) each w/large walk-in closets and windows, provide comfort and privacy for family and guests. Don't miss the walk-in bonus/attic space (over the garage) w/vaulted ceiling, windows, electricity/lights/ceiling fan - easily finished w/adjacent HVAC. The finished walk-out lower level offers endless possibilities for entertainment, leisure, & additional living space, featuring a well-appointed wet bar & second kitchen, a potential 7th bedroom with two double closets, full bath, generous rec room w/gas fireplace, a larger second home office, additional rooms/adjacent areas for exercise/hobbies, & abundant storage. Step outside to relax on the expansive lower level open patio, & appreciate the lush/mature landscaping (potential for pool!). Enjoy the phenomenal amenities of Sycamore Hills, including nearby walking trails, sparkling pools, tennis courts, & an award-winning golf course, providing endless opportunities for activities. Take advantage of the close proximity to nearby award-winning schools, & Jorgenson YMCA.
- Type:
- Single Family
- Sq.Ft.:
- 2,130
- Status:
- NEW LISTING
- Beds:
- 4
- Lot size:
- 0.19 Acres
- Year built:
- 2017
- Baths:
- 3.00
- MLS#:
- 202414590
- Subdivision:
- Fox Hollow
ADDITIONAL INFORMATION
**Welcome to 654 Caracol Court, where modern elegance meets comfort in Fort Wayne, Indiana.** This meticulously maintained 7-year-old home boasts an open floorplan, spanning 2,130 square ft. Step inside to discover 4 bedrooms plus a den and a cozy loft area, offering ample space for both relaxation and productivity. Enjoy the convenience of a 2-car garage with a 9x12 bump, perfect for storing tools or outdoor gear. Entertain guests in the expansive great Room, complete with a ceiling fan and seamless flow into the kitchen and nookâideal for hosting gatherings and creating lasting memories. Unwind in the den, featuring French doors and a tray ceiling, offering a tranquil retreat for work or leisure. Revel in the stylish vinyl plank flooring in the foyer, adding a touch of sophistication to the entryway. Indulge your inner chef in the gourmet kitchen, featuring a corner pantry, separate island with breakfast bar, subway tile backsplash, dovetail drawers, and stainless appliancesâincluding a sleek smooth top range-perfect for culinary adventures. Keep things organized with a separate utility room with cubbie lockers off the garage, providing ample storage space for everyday essentials. Step outside to the serene patio, offering the perfect spot for al fresco dining or relaxing under the stars. Experience luxury at every turn with contemporary trim, 2-panel doors, and upgraded lighting throughout. Ascend the switchback stairs with a stained cap to the second floor, adorned with extra windows and night illumination lights, creating a warm and inviting ambiance. Embrace outdoor living with a PVC privacy fence and a charming outdoor pergola, creating a private oasis for outdoor enjoyment. Enjoy the peace of mind that comes with residing in close proximity to the renowned Northwest Allen County School District, providing exceptional educational opportunities for students of all ages. Don't miss your chance to call this desirable location home-schedule your showing today and discover the unparalleled lifestyle awaiting you at 654 Caracol Court.**
$120,000
430 3RD Street Fort Wayne, IN 46808
- Type:
- Single Family
- Sq.Ft.:
- 1,296
- Status:
- NEW LISTING
- Beds:
- 2
- Lot size:
- 0.09 Acres
- Year built:
- 1880
- Baths:
- 2.00
- MLS#:
- 202414560
- Subdivision:
- Farnan(S)
ADDITIONAL INFORMATION
Check out this great move-in ready home! This home offers plenty of space with 2 bedrooms upstairs, a den on the main floor (could be used as an additional bedroom and it has a closet and full bathroom attached), another half bath and a formal dining room plus eat-in kitchen space. The basement is unfinished, but offers additional storage and the laundry area. Home is located within the Wells Street Corridor, which is close to all the downtown amenities - Promenade Park, Electric Works, Tin Caps Stadium, Headwaters Park, fabulous restaurants, many unique shops, and plenty of walking trails. Schedule your showing today!!
- Type:
- Single Family
- Sq.Ft.:
- 2,870
- Status:
- NEW LISTING
- Beds:
- 4
- Lot size:
- 0.5 Acres
- Year built:
- 2024
- Baths:
- 3.00
- MLS#:
- 202414559
- Subdivision:
- Eagle Rock
ADDITIONAL INFORMATION
Step into a brand new spacious and inviting custom home in Eagle Rock subdivision. With 2870 square feet, 4 bedrooms and 2.5 baths, this home is perfect for comfort and entertaining. The impressive 2 story foyer entry with overlook leads into the heart of the home; the open concept kitchen / 19-foot vaulted great room with built ins, beautiful stone fireplace, and large windows overlooking the tree lined backyard. The quarter sawn white oak woodwork and cabinetry portrays timeless elegance, complemented by quartz countertops and mantles. The downstairs master suite showcases custom built white oak ceiling beams. Relax in the master bath soaking tub or enjoy the large walk-in tiled shower with dual heads. The upstairs loft, complete with a handy kitchenette, offers a versatile space for relaxation or hosting guests. Three nice sized bedrooms, a full bath with dual sinks, and large walk-in attic complete the upper floor. Additional features include covered back porch, 3 car garage with mechanical room, tankless water heater, pre-wired outlet for EV charging, and ring doorbell for security and peace of mind. Situated in the sought-after Leo school district, this home is not just a residence, but a statement of lifestyle and a promise of quality living for years to come.
- Type:
- Single Family
- Sq.Ft.:
- 4,148
- Status:
- NEW LISTING
- Beds:
- 3
- Lot size:
- 0.65 Acres
- Year built:
- 1979
- Baths:
- 3.00
- MLS#:
- 202414550
- Subdivision:
- Woodmont
ADDITIONAL INFORMATION
WELCOME TO YOUR SERENE RETREAT! Nestled amidst the tranquil embrace of a beautiful wooded area. This captivating, gorgeous 3 bed, 2 bath 2-story Contemporary English Tudor style home offers an idyllic retreat from the everyday. A circle drive welcomes you to a world of timeless elegance and modern convenience and tucked away from the street view, is a private front courtyard. Enter through the custom wood front door into the circular foyer. Inside you will discover a gorgeous kitchen completely remodeled in 2022, including custom cabinets, island with granite countertop, and tiled backsplash adorned with contemporary finishes and top-of-the-line stainless appliances, like dual fuel stove and double refrigerator, making it the perfect hub for culinary adventures and family gatherings alike. Enjoy family meals in the kitchen nook by the fireplace. The spacious living areas, includes a large living room and cozy family room, provide ample space for relaxation and entertainment. You will LOVE the extensive detail in the custom woodwork throughout this home which includes wide crown molding, 6-inch baseboard, and pillars in the living room and dining room. On the main floor, new hardwood Pecan floors were installed in 2022 which exude warmth and character. You will enjoy the spacious den which provides natural light, crown molding, and cozy carpet. Half bath remodeled 2022. Retreat to the comfort of your own spacious En Suite, complete with bay window, 2 closets with one being a walk-in closet, chair rail, and crown molding. The bathroom was completely remodeled in 2024 offering new cabinets, vanity, sink, flooring, and walk-in tiled shower. The extra bedrooms are very large and have large closets for ample storage. One of the rooms offers a walk-in closet and desk area. The main bath off the landing area offers a large vanity with double sinks and makeup vanity area. The basement offers additional spaces including rec room, gaming room, and family room with brick to ceiling fireplace which adds versatility to the property. This home offers ring doorbell and cameras, 2 furnaces, 2 AC units, and Spanish laced ceilings. Outside, the wooded surroundings create a natural oasis, inviting residents to explore and unwind amidst lush greenery. The exterior features stamped patio, fire pit, and beautiful landscaping. With its perfect blend of charm, comfort, and natural beauty, this home offers a lifestyle of tranquility and sophistication. DON'T WAIT AND MISS OUT!!
- Type:
- Single Family
- Sq.Ft.:
- 936
- Status:
- NEW LISTING
- Beds:
- 3
- Lot size:
- 0.17 Acres
- Year built:
- 1955
- Baths:
- 1.00
- MLS#:
- 202414541
- Subdivision:
- Leys
ADDITIONAL INFORMATION
Welcome to this charming ranch-style home located just off Wells St. and in walking distance of Fort Wayne's expansive Pufferbelly Trail! This ranch home boasts 3 bedrooms, 1 bathroom, and a multitude of upgrades that are sure to impress. Step inside to find many new interior doors, all new flooring and fresh paint throughout. Relax on the covered back patio and enjoy your morning coffee or unwind after a long day. As you make your way through the home, you'll notice the spacious living room with large newer vinyl windows that allow plenty of natural light to fill the room. Each bedroom offers a wide closet with new plush carpet for your comfort. The bathroom features a beautifully tiled shower surround and tile flooring, perfect for a spa-like experience right at home. The kitchen has a new tile backsplash, with all appliances included - even the washer and gas dryer! Keep all of your garden necessities in the 8 x 10 shed that has a new tear off roof. This home truly has something for everyone! Don't miss out on this fantastic opportunity to own in the heart of Fort Wayne. Schedule your showing today before it's gone!
- Type:
- Single Family
- Sq.Ft.:
- 4,157
- Status:
- NEW LISTING
- Beds:
- 4
- Lot size:
- 0.42 Acres
- Year built:
- 2004
- Baths:
- 4.00
- MLS#:
- 202414526
- Subdivision:
- Canyons Of North Pointe Woods
ADDITIONAL INFORMATION
Offer Received. All offers due by Wednesday, May 1st at 10am. ALL NEW MARVIN WINDOWS, NEW FRENCH ENTRY DOORS, New FURNAC & AIR CONDITIONER, and New REFRIGERATOR! What a BONUS for the new owner! This 2700+ S.F. ranch offers a very Private 1/2 acre setting with a 1500+ S.F. walk-out lower level with breath-taking view of a wooded ravine on a cul-de-sac street! This home has been meticulously maintained and features beautiful Vinyl Plank Flooring on much of the main floor, a large laundry room, and a 3-car Garage! The Great Room offers a floor-to-ceiling fireplace with a gas log and many upgraded architectural details including dynamic ceilings! And for those still wanting a formal dining room- it is here! There is also an enclosed porch overlooking the stunning landscape. Open stairway with custom railing to the lower level offers a full bath and bedroom, too. Featured is a spacious chef's Kitchen with gorgeous, glazed Maple Cabinets with lots of stone counter space including an Island with appliances including a double oven. 4th Bedroom is currently being used as a Den. Beautifully Landscaped. Irrigation and Generator included!
- Type:
- Single Family
- Sq.Ft.:
- 2,736
- Status:
- NEW LISTING
- Beds:
- 4
- Lot size:
- 0.16 Acres
- Year built:
- 2002
- Baths:
- 3.00
- MLS#:
- 202414523
- Subdivision:
- Morgan Creek
ADDITIONAL INFORMATION
Many updates in this 4-bedroom two-story home with gorgeous pond views. This spacious home offers over 2700 sq. ft. of living space including two large living areas, large loft landing, and 4 large bedrooms, all on the 2nd level. Primary bedroom has two walk-in closets, large bathroom with jetted tub and separate stand-up shower. Interior updates include all new carpet 2024 and all new light fixtures 2020. Kitchen is open to the breakfast nook and living room, offers a large island, gas range, and newer refrigerator 2023. Exterior updates include new roof, all new siding, and new upgraded garage door, all in 2021. All appliances stay. HVAC serviced Annually. Two Ring cameras stay with the home.
- Type:
- Single Family
- Sq.Ft.:
- 2,460
- Status:
- NEW LISTING
- Beds:
- 4
- Lot size:
- 0.46 Acres
- Year built:
- 1971
- Baths:
- 3.00
- MLS#:
- 202414517
- Subdivision:
- Sunset
ADDITIONAL INFORMATION
Welcome to your fully remodeled 4 Bedroom 2.5 Bath on a nearly half-acre lot. This captivating two-story residence spans 2060 square feet, boasting meticulous craftsmanship and modern amenities and a new roof. Step inside to discover a seamless fusion of elegance and functionality. The main level welcomes you with a a stunning kitchen adorned with granite countertops and new stainless steal appliances. Upstairs, four spacious bedrooms offer comfort and tranquility, including a master suite with a luxurious ensuite bathroom. Meanwhile, the finished basement provides additional living space, perfect for entertaining. Outside, the generous backyard invites you to relax and unwind in your private outdoor oasis. With a new roof ensuring durability and peace of mind, this home offers the perfect blend of style, comfort, and convenience.
- Type:
- Single Family
- Sq.Ft.:
- 1,838
- Status:
- NEW LISTING
- Beds:
- 3
- Lot size:
- 0.26 Acres
- Year built:
- 2022
- Baths:
- 2.00
- MLS#:
- 202414515
- Subdivision:
- Bluewater Estates
ADDITIONAL INFORMATION
Welcome Home to this 3 bedroom, 2 bathroom ranch home nestled in the established Bluewater Estates neighborhood. With a newer home in a mature setting, you'll enjoy the charm of an established community with all the modern comforts. Inside you will find a nice layout featuring a split bedroom design, providing privacy and space for the whole family. Tray ceilings, a fireplace in the living space, creating a welcoming feeling. This home has a 3-car garage, a master suite complete a double sink vanity with quartz countertops and a custom tiled shower and a nice walk-in closet. The kitchen is open and welcoming and has a beautiful island with sleek quartz countertops and a walk-in pantry. Located in SWAC school district. Schedule a showing today!
- Type:
- Single Family
- Sq.Ft.:
- 3,031
- Status:
- NEW LISTING
- Beds:
- 3
- Lot size:
- 0.41 Acres
- Year built:
- 1990
- Baths:
- 3.00
- MLS#:
- 202414477
- Subdivision:
- North Pointe Woods
ADDITIONAL INFORMATION
Showings begin April 30th. More photos to come. (.41) Acre lot in North Pointe Woods a convenient location. Quiet cul-de-sac in the privacy of the natural wooded landscape. Nearly 3700 square feet of living space. Spacious ranch home on a finished daylight basement foundation. 3 oversized bedrooms 2.5 bathrooms. Several living spaces. Membership access to Neighborhood pool, tennis courts, and clubhouse for an additional fee. Opportunity knocks. Don't miss it.
- Type:
- Condo
- Sq.Ft.:
- 1,809
- Status:
- NEW LISTING
- Beds:
- 2
- Lot size:
- 0.23 Acres
- Year built:
- 2002
- Baths:
- 2.00
- MLS#:
- 202414508
- Subdivision:
- Trotters Chase
ADDITIONAL INFORMATION
Don't miss the opportunity to own a villa nestled in Trotters Chase where homes rarely hit the market. This charming home features a dining room & breakfast nook perfect for entertaining guests. The owner's suite offers an en suite with a stand-up shower and 2 walk-in closets. The 2 flex spaces add versatility to suit your lifestyle, whether it's a home office, gym, or hobby room. The fully enclosed patio allows enjoyment all year long. Plus the luxury of hassle-free landscaping maintenance, allowing you to spend your time enjoying your weekends and your new home!
- Type:
- Single Family
- Sq.Ft.:
- 2,067
- Status:
- NEW LISTING
- Beds:
- 3
- Lot size:
- 0.33 Acres
- Year built:
- 1998
- Baths:
- 3.00
- MLS#:
- 202414503
- Subdivision:
- Hamlets Of Woodland Ridge
ADDITIONAL INFORMATION
Open house 1PM-3:00PM 04/28! Discover the allure of this enchanting 3-bedroom, 3-bathroom home nestled in the idyllic neighborhood of The Hamlets. Embrace the warmth of community living while enjoying the convenience of being part of the esteemed Southwest Allen County Schools. Here's what this inviting property has to offer; Set in the serene ambiance of The Hamlets, this residence offers a perfect balance of tranquility and accessibility. Experience the beauty of nature while being mere minutes away from shopping centers, hospitals, and various amenities. Step into the welcoming living space, where an open-concept layout and expansive windows bathe the interiors in natural light, creating an inviting atmosphere. With 3 bedrooms and 3 bathrooms, this home provides ample space for relaxed living. The well-appointed kitchen boasts modern appliances, ample storage, and elegant finishes, making it a hub for culinary adventures and family gatherings. Unwind in your private yard or take advantage of the community's amenities, including access to tennis courts for residents to enjoy outdoor activities and socializing. Benefit from residing within the distinguished Southwest Allen County School District, renowned for its commitment to academic excellence and comprehensive educational programs. Experience the epitome of comfort, convenience, and community in this captivating home. Schedule a showing today and embark on the journey of making it your own!
- Type:
- Single Family
- Sq.Ft.:
- 1,519
- Status:
- NEW LISTING
- Beds:
- 3
- Lot size:
- 0.15 Acres
- Year built:
- 2023
- Baths:
- 2.00
- MLS#:
- 202414502
- Subdivision:
- None
ADDITIONAL INFORMATION
RARE FIND! A NEW CONSTRUCTION HOME IN THE '06! This, almost complete, ranch home offers 1,512 square feet with three bedrooms and two fulls baths. Enjoy the open concept layout with custom built cabinets and a QUARTZ island overlooking the living room. The main bedroom has a tray ceiling with a en-suite, dual vanity, bathroom. A large locker is also built-in to be used. Don't miss this one and enjoy the peace of mind that comes with new construction homes.
- Type:
- Condo
- Sq.Ft.:
- 1,669
- Status:
- NEW LISTING
- Beds:
- 3
- Year built:
- 2022
- Baths:
- 2.00
- MLS#:
- 202414497
- Subdivision:
- Graystone At Timber Ridge
ADDITIONAL INFORMATION
Open House this Sunday 4/28 from 2-4!!!! Welcome to easy living with this modern 2 year-old villa built by Quality Crafted Homes located in Timber Ridge on a cul-de-sac lot right off the Gump Rd Trail & Pufferbelly Trail. This home has amazing curb appeal with an inviting front porch and professional landscaping. Featuring a 3 bedroom split floor plan with an open concept that makes entertaining a breeze.The Great Room provides black beams, a gorgeous marble ceramic tile gas log fireplace and large windows that fill the space with plenty of natural light. Cooking in this gourmet Kitchen is any chef's dream with quartz countertops, ceramic tile backsplash, Stainless Steel appliances plus an oversized hidden walk-in pantry! The master en suite off of the kitchen features quartz countertop dual vanities, a beautiful ceramic tile walk in shower and a spacious closet. There is an additional space off the foyer for a little reading nook/office space. Enjoy the patio space out back just in time for summer.
- Type:
- Single Family
- Sq.Ft.:
- 1,771
- Status:
- NEW LISTING
- Beds:
- 4
- Lot size:
- 0.18 Acres
- Year built:
- 2022
- Baths:
- 2.00
- MLS#:
- 202414463
- Subdivision:
- The Rapids At Copper Creek
ADDITIONAL INFORMATION
Welcome to 1245 Mount Isa Place, a charming, 2 year old retreat nestled in The Rapids at Copper Creek. This cozy 4 bedroom, 2 bathroom home, spanning 1,771 sq ft, is perfect for those looking to simplify their lives without sacrificing comfort or style. The property is set on a manageable 0.17-acre lot, upgraded with an extended back patio and fenced back yard to enjoy the serene pond and tree line view. The heart of the home, the kitchen, is tastefully updated with a stylish backsplash and equipped with stainless steel appliances, including a dishwasher, microwave, refrigerator, oven/range, washer, and dryer, as well as a smart doorbell, smart garage door opener, and smart deadbolt. Unwind in your large, private hot tub or explore the vibrant local scene. From leisurely strolls in Payton County Park, Huntertown Family Park, or the nearby Rivergreenway Trails, to fresh produce at Huntertown Community Market, there's always something to do. Enjoy the convenience of nearby restaurants, cafes, shopping, and banking facilities. At 1245 Mount Isa Place, you're embracing a lifestyle filled with ease, convenience, and endless opportunities for leisure and enjoyment.
- Type:
- Single Family
- Sq.Ft.:
- 1,316
- Status:
- NEW LISTING
- Beds:
- 3
- Lot size:
- 0.12 Acres
- Year built:
- 1924
- Baths:
- 2.00
- MLS#:
- 202414524
- Subdivision:
- None
ADDITIONAL INFORMATION
Motivated Sellers!!! Updated Bathroom, original hardwood floors and casings throughout home. COMES WITH ADDITIONAL LOT!!!

Information is provided exclusively for consumers' personal, non-commercial use and may not be used for any purpose other than to identify prospective properties consumers may be interested in purchasing. IDX information provided by the Indiana Regional MLS. Copyright 2024 Indiana Regional MLS. All rights reserved.
Albert Wright Page, License RB14038157, Xome Inc., License RC51300094, albertw.page@xome.com, 844-400-XOME (9663), 4471 North Billman Estates, Shelbyville, IN 46176

The information is being provided by Metropolitan Indianapolis Board of REALTORS®. Information deemed reliable but not guaranteed. Information is provided for consumers' personal, non-commercial use, and may not be used for any purpose other than the identification of potential properties for purchase. © 2021 Metropolitan Indianapolis Board of REALTORS®. All Rights Reserved.
Fort Wayne Real Estate
The median home value in Fort Wayne, IN is $235,950. This is higher than the county median home value of $131,100. The national median home value is $219,700. The average price of homes sold in Fort Wayne, IN is $235,950. Approximately 56.03% of Fort Wayne homes are owned, compared to 34.31% rented, while 9.65% are vacant. Fort Wayne real estate listings include condos, townhomes, and single family homes for sale. Commercial properties are also available. If you see a property you’re interested in, contact a Fort Wayne real estate agent to arrange a tour today!
Fort Wayne, Indiana has a population of 262,450. Fort Wayne is less family-centric than the surrounding county with 29.02% of the households containing married families with children. The county average for households married with children is 31.33%.
The median household income in Fort Wayne, Indiana is $45,853. The median household income for the surrounding county is $51,091 compared to the national median of $57,652. The median age of people living in Fort Wayne is 34.9 years.
Fort Wayne Weather
The average high temperature in July is 84.1 degrees, with an average low temperature in January of 17.2 degrees. The average rainfall is approximately 38 inches per year, with 31.7 inches of snow per year.
