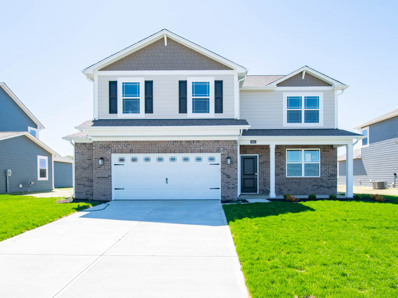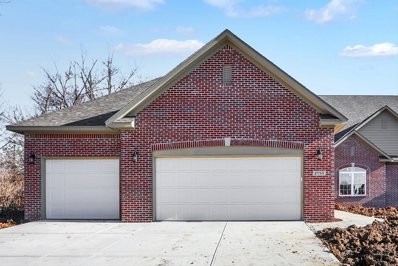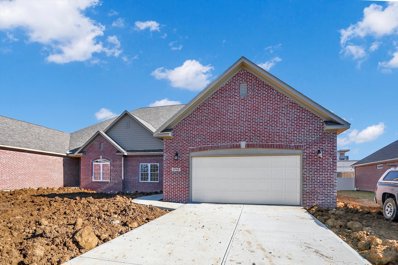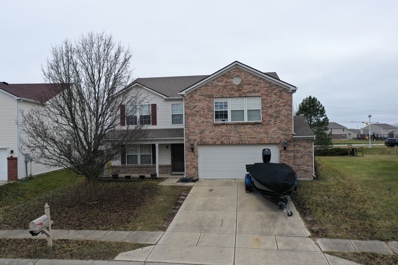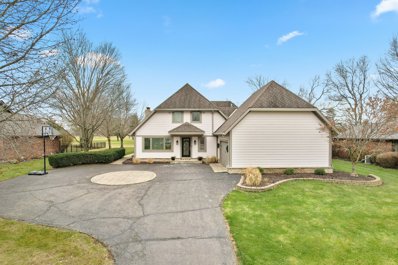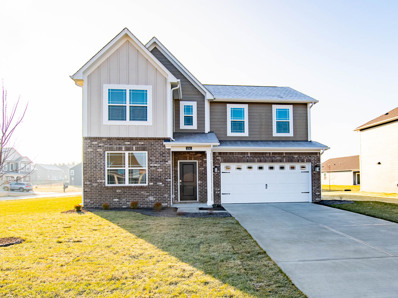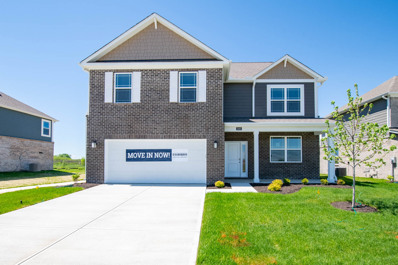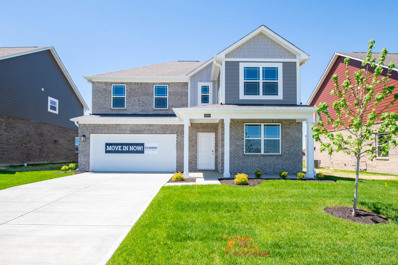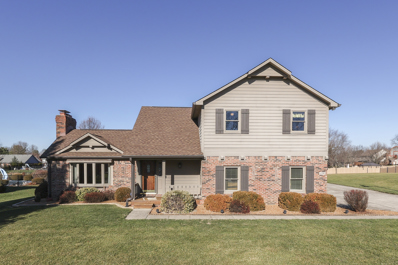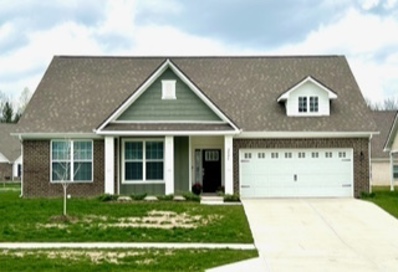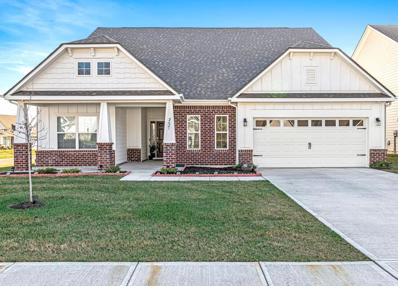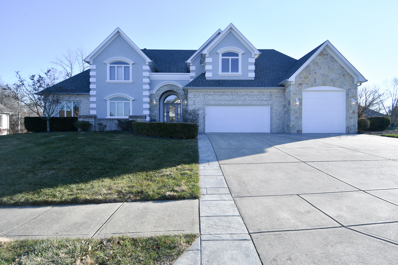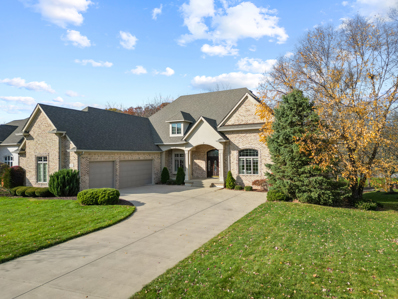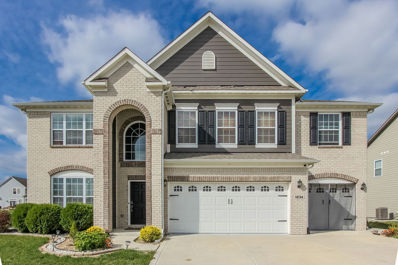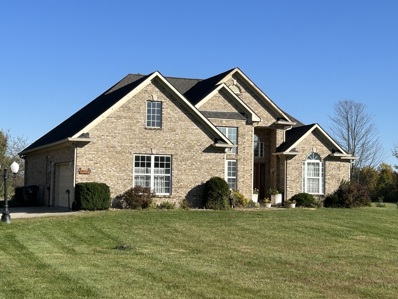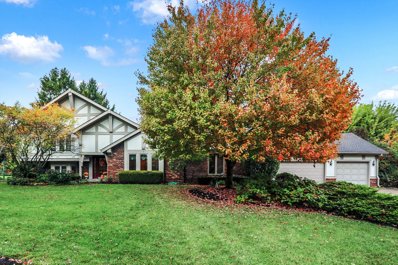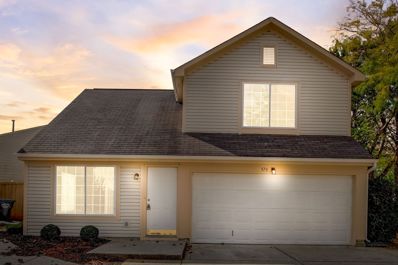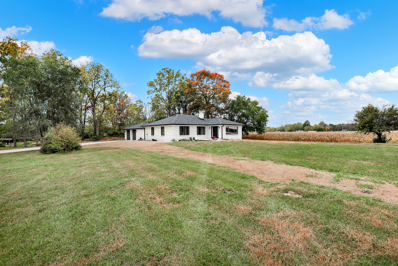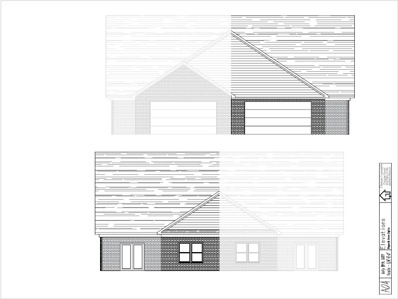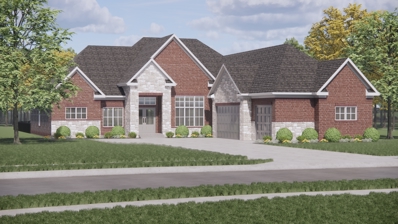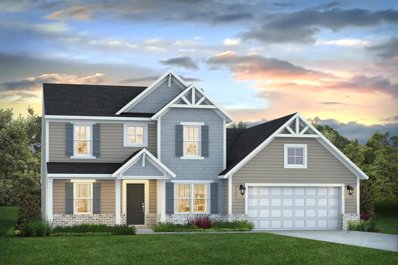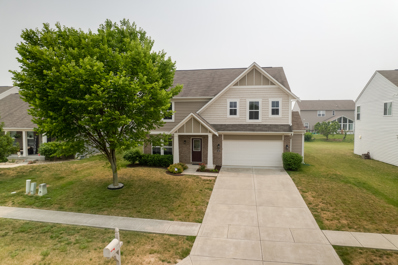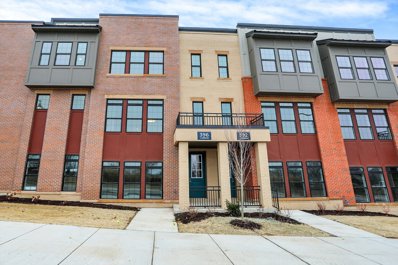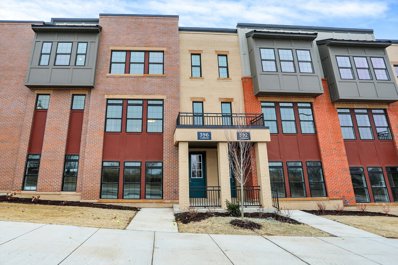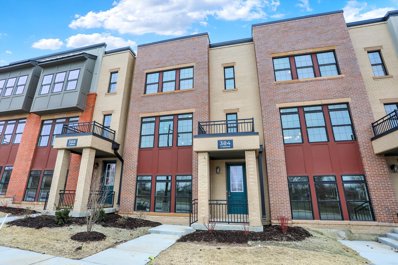Greenwood IN Homes for Sale
- Type:
- Single Family
- Sq.Ft.:
- 2,600
- Status:
- Active
- Beds:
- 5
- Lot size:
- 0.18 Acres
- Year built:
- 2024
- Baths:
- 3.00
- MLS#:
- 21962244
- Subdivision:
- Meadows At Belleview
ADDITIONAL INFORMATION
New Quick Move-In by D.R. Horton! Welcome to the Henley in Meadows at Belleview. This two-story home provides 5 large bedrooms and 3 full baths. The staircase enters from the family room for convenience and privacy. The kitchen offers beautiful cabinetry, quartz countertops, a large pantry and a built-in island with ample seating space. Also on the main level, you'll find a spacious study, perfect for an office space, as well as a bedroom. Upstairs, you'll find 4 additional bedrooms, including one that features a walk-in closet and tiled shower, as well as a 2nd living space that can be used as a great entertainment space. Enjoy time on your back patio in this popular community. Enjoy all the best that Greenwood has to offer: upcoming Greenwood Sports Park, great schools, multiple golf courses nearby, top hospitals, shopping, restaurants and parks. This family-friendly community, situated conveniently near Smith Valley Road and State Road 37, offers the ideal living location with easy access to downtown Indianapolis. Home includes America's Smart Home Technology featuring a smart video doorbell, smart Honeywell thermostat, Amazon Echo Pop, smart door lock, Deako plug 'n play light switch and more.
Open House:
Sunday, 4/28 6:00-8:00PM
- Type:
- Single Family
- Sq.Ft.:
- 2,188
- Status:
- Active
- Beds:
- 3
- Lot size:
- 0.13 Acres
- Year built:
- 2024
- Baths:
- 2.00
- MLS#:
- 21958551
- Subdivision:
- Stones Bay
ADDITIONAL INFORMATION
Welcome to your dream home! New contruction by Bennett Custom Homes! This exquisite 3-bedroom, 2-full bath condo offers a perfect blend of modern luxury and thoughtful design in a maintenance-free community. As you step inside, you are greeted by the grandeur of 12' ceilings that enhance the spaciousness of the living areas. The split floor plan ensures privacy, with the master bedroom featuring a master walk-in shower, providing a spa-like retreat. The open concept layout seamlessly connects the living, dining, and kitchen areas, creating a welcoming and versatile space for entertaining or relaxation. The kitchen, adorned with elegant quartz countertops, is a chef's delight. It's not just a place to cook; it's a place to create unforgettable memories. The covered patio extends your living space outdoors, providing a perfect spot to enjoy your morning coffee. This condo also boasts a full unfinished basement, already plumbed for an additional bathroom and a potential 4th bedroom with an egress window. The possibilities for customization and expansion are endless, allowing you to tailor the space to suit your unique needs and lifestyle. Oversized 3-car garage! Located in a maintenance-free community, you can say goodbye to weekend chores and hello to more leisure time. Imagine a life where every moment is spent enjoying the comfort and convenience of your beautiful home. Welcome to a place where luxury meets practicality, and where the future of your dream home begins.
Open House:
Sunday, 4/28 6:00-8:00PM
- Type:
- Single Family
- Sq.Ft.:
- 2,098
- Status:
- Active
- Beds:
- 3
- Lot size:
- 0.13 Acres
- Year built:
- 2023
- Baths:
- 2.00
- MLS#:
- 21958545
- Subdivision:
- Stones Bay
ADDITIONAL INFORMATION
Welcome to your dream home! New contruction by Bennett Custom Homes! This exquisite 3-bedroom, 2-full bath condo offers a perfect blend of modern luxury and thoughtful design in a maintenance-free community. As you step inside, you are greeted by the grandeur of 12' ceilings that enhance the spaciousness of the living areas. The split floor plan ensures privacy, with the master bedroom featuring a master walk-in shower, providing a spa-like retreat. The open concept layout seamlessly connects the living, dining, and kitchen areas, creating a welcoming and versatile space for entertaining or relaxation. The kitchen, adorned with elegant quartz countertops, is a chef's delight. It's not just a place to cook; it's a place to create unforgettable memories. The covered patio extends your living space outdoors, providing a perfect spot to enjoy your morning coffee. This condo also boasts a full unfinished basement, already plumbed for an additional bathroom and a potential 4th bedroom with an egress window. The possibilities for customization and expansion are endless, allowing you to tailor the space to suit your unique needs and lifestyle. Oversized 2-car garage! Located in a maintenance-free community, you can say goodbye to weekend chores and hello to more leisure time. Imagine a life where every moment is spent enjoying the comfort and convenience of your beautiful home. Welcome to a place where luxury meets practicality, and where the future of your dream home begins.
- Type:
- Single Family
- Sq.Ft.:
- 3,154
- Status:
- Active
- Beds:
- 4
- Lot size:
- 0.26 Acres
- Year built:
- 2005
- Baths:
- 3.00
- MLS#:
- 21958077
- Subdivision:
- Providence Green
ADDITIONAL INFORMATION
Spacious 4 BR 2.5 bath conveniently located to all amenities. Covered front porch leads into a spacious foyer that opens into the great room/dining room combo and then flows into the breakfast room & kitchen featuring a Center Island w/ breakfast bar and pantry. Main level laundry and Den, Loft on upper level offers a large walk-in closet for storage. All bedrooms are oversized and offer walk-in closets. En Suite features a full bath with double sinks and dual walk-in closets. Mini barn in back yard for lawn tools etc..
- Type:
- Single Family
- Sq.Ft.:
- 4,262
- Status:
- Active
- Beds:
- 4
- Lot size:
- 0.36 Acres
- Year built:
- 1979
- Baths:
- 4.00
- MLS#:
- 21957471
- Subdivision:
- El Dorado
ADDITIONAL INFORMATION
Overlooking the 18th fairway with a view of 5 holes, this 4,262 sf 4 bedroom, 3.5 bath 2 story with a finished basement and 2+ car garage with golf cart storage. 2 primary bedrooms with 1 on each level. Gorgeous sunroom with tile floor. Overlooking the patio and entertainment gazebo with tv. Updates include: quartz countertops, updated kitchen with breakfast bar, laminate hardwood flooring, updated fireplace, added windows, updated basement with bar, interior paint and so much more.
- Type:
- Single Family
- Sq.Ft.:
- 2,729
- Status:
- Active
- Beds:
- 6
- Lot size:
- 0.23 Acres
- Year built:
- 2023
- Baths:
- 4.00
- MLS#:
- 21957554
- Subdivision:
- Meadows At Belleview
ADDITIONAL INFORMATION
New Quick Move-In by D.R. Horton! Welcome to the Dennis in the Meadows at Belleview. An ideal 2-story home with 6 bedrooms, guest bedroom/den, 4 full baths, loft, and a 2-car garage. The main level features a guest bedroom/den and a full bath and leads into the open concept great-room and kitchen. A walk-in pantry, quartz countertops and oversized kitchen island are perfect for any chef! Bedroom 1 is generously sized with a private bath that includes dual sinks, tiled shower, private commode and a walk-in closet. The laundry room is readily accessible from all the main living areas. The upper level features 4 spacious bedrooms, 2 full baths, and a multi-purpose loft. Enjoy the outdoor concrete patio nicely accessible from the great room. Enjoy all the best that Greenwood has to offer: upcoming Greenwood Sports Park, great schools, multiple golf courses nearby, top hospitals, shopping, restaurants and parks. This family-friendly community, situated conveniently near Smith Valley Road and State Road 37, offers the ideal living location with easy access to downtown Indianapolis. Home includes America's Smart Home Technology featuring a smart video doorbell, smart Honeywell thermostat, Amazon Echo Pop, smart door lock, Deako plug 'n play light switches and more.
$413,000
5862 Aleppo Lane Greenwood, IN 46143
Open House:
Saturday, 4/27 5:00-8:00PM
- Type:
- Single Family
- Sq.Ft.:
- 2,600
- Status:
- Active
- Beds:
- 5
- Lot size:
- 0.16 Acres
- Year built:
- 2024
- Baths:
- 3.00
- MLS#:
- 21957451
- Subdivision:
- Lone Pine Farms
ADDITIONAL INFORMATION
Welcome to the Henley in Lone Pine Farms! This two-story home provides 5 large bedrooms and 3 full baths featuring one bedroom and full bath on the first floor, which is ideal for guests or multi-generational living. The staircase enters from the family room for convenience and privacy. The kitchen offers beautiful cabinetry, a large pantry and a built-in island with ample seating space. Also on the main level, you'll find a spacious study, perfect for a home office. Upstairs, you'll find 4 additional bedrooms, including one that features a walk-in closet, as well as an additional living area that can be used as a great entertainment space. The home includes America's Smart Home Technology featuring a smart video doorbell, smart Honeywell thermostat, Amazon Echo Pop, smart door lock, Deako smart light switches and more. The community boasts walking trails, a recreational area with a pavilion, and much more. And, as part of the Center Grove School corporation, you can rest assured that your children will have access to some of the best schools in the area.
$433,000
5874 Aleppo Lane Greenwood, IN 46143
Open House:
Saturday, 4/27 5:00-8:00PM
- Type:
- Single Family
- Sq.Ft.:
- 2,729
- Status:
- Active
- Beds:
- 6
- Lot size:
- 0.16 Acres
- Year built:
- 2024
- Baths:
- 4.00
- MLS#:
- 21957448
- Subdivision:
- Lone Pine Farms
ADDITIONAL INFORMATION
New quick move-in home in Greenwood with main level primary bedroom suite! D. R. Horton presents the Dennis in Lone Pine Farms. This 2-story features 6 bedrooms, 4 full baths, loft, 2-car garage and full brick wrap. The main level features airy 9 foot ceilings, guest bedroom or den and full bath and leads into the open concept great room and kitchen. A walk-in pantry and oversized kitchen island with stunning quartz countertops are perfect for any chef! Bedroom 1 is generously sized with a private bath that includes dual sinks, beautiful shower, private commode and walk-in closet. The laundry room is readily accessible from all the main living areas. The upper level features 4 spacious bedrooms, 2 full baths, and multi-purpose loft. Enjoy the outdoor concrete patio - perfect for grilling. This new home community in Center Grove Schools will feature walking trails, covered picnic pavilion and open green space. Home includes America's Smart Home Technology featuring a smart video doorbell, smart Honeywell thermostat, Amazon Echo Pop, smart door lock, Deako light switches & more.
- Type:
- Single Family
- Sq.Ft.:
- 2,977
- Status:
- Active
- Beds:
- 4
- Lot size:
- 0.43 Acres
- Year built:
- 1986
- Baths:
- 3.00
- MLS#:
- 21956661
- Subdivision:
- Hunters Pointe
ADDITIONAL INFORMATION
*HUNTERS POINTE* 3000 sqft Beautiful 4 BEDROOM + 2.5 BATH; CUSTOM 2-STORY & Finished Walk-Out BASEMENT! MAIN: Large Open GREAT ROOM: Cathedral Ceilings w/Exposed Beams + Custom Wood-Burning Fireplace; Formal DINING ROOM; Recently Updated Eat-In KITCHEN: Breakfast Room + Pantry + Breakfast Bar + Solid Surface Countertop & Brkfst Island, Undermount Sink, + Tons of Cabinet Space & Nice New Fridge, Updated JennAire Electric Range & DownDraft; LAUNDRY RM: Separate, Folding Area, Main Level; Upgrade Staircase: UPPER: Nice Loft Retreat Area for Extra Living Space - overlooks Great Rm & Kitchen; MASTER BEDROOM: Walk-In Closet + Updated Master Bathroom - NEW Tile/Glass Shower; + 3 BEDROOMS: Good-sized & Newer Carpet; Bathrooms w/NEW Flooring & Updates; Walkout BASEMENT: Updated Tile Floor throughout; Large FAMILY ROOM: 2nd Wood Burning Fireplace; Perfect HOME OFFICE:w/ Walk-In Closet - could be a great Guest Bedroom; & Great-Size WORKSHOP Area; 2-Car Finished Side-Load Garage; Awesome Sprawling Backyard: overlooking large neighborhood common area; Well-maintained Big (Multi-Level) Wood Deck (wired for hot tub) to Enjoy + Screened-In Porch & A Covered Front Porch; Furnace/ AC 2020; Water Softener 2020; Sump Pump + Battery Backup; RING Doorbell; Alarm System; Custom Home with Amazing Woodwork Throughout; PELLA Replacement WINDOWS Throughout; Big Garage with Custom Built-in Storage Closet & Hanging Storage; Quiet Street in Desirable Neighborhood: Out of the way and close to everything: Restaurants, Grocery,Shopping; Smith Valley Exit: I 69 - quick trip to Bloomington/Lake Monroe; 25 mins to Indy Airport; Parks, Schools, Sporting & Community Events; Low HOA $100/yr; - Perfect Location! Owner of 30+Years would love for a new owner to enjoy for a long time to come.
- Type:
- Single Family
- Sq.Ft.:
- 1,657
- Status:
- Active
- Beds:
- 3
- Lot size:
- 0.28 Acres
- Year built:
- 2021
- Baths:
- 2.00
- MLS#:
- 21954989
- Subdivision:
- The Retreat
ADDITIONAL INFORMATION
Location, Location, Location! Only 3 minutes from I65 in Greenwood. This airy, open-concept home has a split floor plan, granting an added level of privacy to the Primary Bedroom. The Great Room/Dining Room layout is designed to adapt to your needs; plenty of ways to configure your furniture to accommodate guests, or keep it cozy for just the family. Soaring ceilings and over-sized windows that flood the home with an abundance of natural light makes this space feel huge. And with everything in this home only 3 years old, you can expect minimal maintenance/repairs, leaving you more time and money to enjoy life. Lots of upgrades: single-sheet vinyl plank flooring, custom window blinds, top of the line water softener, waterfall shower head, and fully-integrated bidets. Seller offering $5,000 towards Buyer Closing Costs/Point Buy-down!
$425,000
2621 Lanai Lane Greenwood, IN 46143
- Type:
- Single Family
- Sq.Ft.:
- 2,089
- Status:
- Active
- Beds:
- 3
- Lot size:
- 0.25 Acres
- Year built:
- 2022
- Baths:
- 3.00
- MLS#:
- 21956020
- Subdivision:
- The Retreat
ADDITIONAL INFORMATION
Fall in love with this beautiful brick home on a large corner lot built in 2022. The Retreat neighborhood is a quiet low- maintenance community that is an easy drive to shops and dining. This spacious 3 bed, 2.5 bath is a spit floor plan with wide hallways, high ceilings, and an abundance of natural light. The kitchen offers plenty of cabinets, a walk-in pantry, a gas stove, & granite countertops. Luxury vinyl plank flooring flows through the main area of the home. Large primary bedroom with large tile shower, double vanity with granite, water closet, and large walk-in closet. Enjoy your evenings on your covered back patio that overlooks the green space. The garage is finished with 640 sq/ft. The property has irrigation. HOA covers lawn care and snow removal.
- Type:
- Single Family
- Sq.Ft.:
- 6,000
- Status:
- Active
- Beds:
- 5
- Lot size:
- 0.51 Acres
- Year built:
- 2002
- Baths:
- 7.00
- MLS#:
- 21953257
- Subdivision:
- Highland Park
ADDITIONAL INFORMATION
Beautiful Custom Greg Allen built home in Highland Park. Home has an elevator with service to all three floors, New Roof, Gutters, Paint, Carpet. New Dual Zone High efficiency Furnace & AC units ( 2 Furnace & 2 AC units plus a mini-split heat and ac for the Garage). Handicap lift in garage to main floor. Oversized 3 plus car garage. 10' x 10' oversized garage door. 2 Fireplaces Kitchen with commercial stove in basement with new granite counter tops and Bar area Large Kitchen with Island & Cabinets galore. Laundry on main floor & upstairs. Primary bedroom on the main floor with large walk in closet. 5 bedroom 7 Bath on Large corner lot.
- Type:
- Single Family
- Sq.Ft.:
- 5,538
- Status:
- Active
- Beds:
- 4
- Lot size:
- 0.54 Acres
- Year built:
- 2004
- Baths:
- 4.00
- MLS#:
- 21953135
- Subdivision:
- Highland Park
ADDITIONAL INFORMATION
SOPHISTICATED ELEGANCE! Stunning custom home situated in a park-like setting in prestigious Highland Park, a premier Center Grove neighborhood. You will be captivated upon entry into a lovely foyer overlooking the living room with an amazing view! Elaborate custom trim and built-in bookcases add to the living room's magnificence. Open kitchen/hearth room are the perfect combination of chef's delight and cozy relaxation. Gorgeous granite counter tops with 6x6 island and Amish cabinetry with lighting and pull-outs provide charm and functionality. Charming hearth room with gas fireplace offers the perfect space for conversation. Stunning hardwood flooring throughout most of main level. Double tray ceilings in kitchen and primary suite. Many chandeliers throughout. Primary suite boasts dual vanities, garden tub, shower, & 8x10 California-style closet. Lower level offers a family room with wet bar and a bump out area, 2 bedrooms with large walk-in closets, full bath with shower and an 18x65 unfinished storage/mechanical area. 2 furnaces serve the home. Full attic storage available above 3 car garage.
- Type:
- Single Family
- Sq.Ft.:
- 3,475
- Status:
- Active
- Beds:
- 5
- Year built:
- 2016
- Baths:
- 3.00
- MLS#:
- 21950105
- Subdivision:
- Greenwood Station
ADDITIONAL INFORMATION
Fabulous home filled with sunlight and high ceilings, 5 bedrooms and 3 full baths, with granite countertops, stainless steel appliances and beautiful hardwood laminate flooring, first floor guest suite with full bath and open concept living room with fireplace, great for entertaining, the master suite is expansive with two closets and each bedroom is very spacious with walk in closets as well, huge loft area for office or study space for the kids, enjoy the upgraded paver patio, pergola and barn in the backyard. Minutes away from I-65 & access to shopping, restaurants & other services.
- Type:
- Single Family
- Sq.Ft.:
- 2,061
- Status:
- Active
- Beds:
- 4
- Lot size:
- 4.69 Acres
- Year built:
- 1995
- Baths:
- 2.00
- MLS#:
- 21947140
- Subdivision:
- Hughes
ADDITIONAL INFORMATION
This lovely all brick ranch with 3 bedrooms and 2 full bathrooms is sitting on 4.69+/- acres. The home has so many custom features including vaulted ceilings, custom cabinets, a gourmet kitchen, etc. Other features include 2 heated and air conditioned rooms above the attached garage, an all brick 4 car garage with a heated and air-conditioned upstairs, a second detached garage, 2 storage barns, a storm shelter, etc. This home could be perfect for anyone who wants country living near the city with buildings for your home based business or automobile collection.
- Type:
- Single Family
- Sq.Ft.:
- 4,925
- Status:
- Active
- Beds:
- 5
- Lot size:
- 0.9 Acres
- Year built:
- 1977
- Baths:
- 6.00
- MLS#:
- 21949499
- Subdivision:
- Woodland Streams
ADDITIONAL INFORMATION
*Woodland Streams* 5 BEDROOM + 5.5 BATH Tudor-Style Home* 4925 SqFt *Original Owner* 3 Car Attached Garage: 1104sqft; Features: Inground HEATED 20x40 POOL w/Diving Board + Pool House w/Kitchenette + Full Bath + Screened Porch & Large Deck to Enjoy + Sprinkler System & Privacy Fence! Interior: MAIN: Large GREAT ROOM: WoodBurning Fireplace + Hardwood Floors; 30x20 SUNROOM; Home OFFICE/EXERCISE ROOM; Eat-In KITCHEN: Center Island + Solid Surface Counters, Undermount Sink; BREAKFAST ROOM; FAMILY ROOM: Woodburning Fireplace; REC/BONUS ROOM; Dual Staircases* UPPER: MASTER SUITE: Cathedral Ceilings + Dbl Sinks + Sitting Area, Walk-In Closet + Garden Tub & Separate Shower, His&Her Closets; (4 Addt'l Bdrms all w/Walk-In Closets*) 2nd, 4th, & 5th BEDROOMS w/Full Private Baths; 3+ Car Finished Garage; 2 Furnace (2016 & new heating elements 2021) & 2 A/C's (2013 & 2017); Private Tree-Lined Backyard; Great Location in Desirable Neighborhood* Out of the way Yet in the Heart of Center Grove.
$185,000
573 Cembra Drive Greenwood, IN 46143
- Type:
- Single Family
- Sq.Ft.:
- 1,167
- Status:
- Active
- Beds:
- 2
- Lot size:
- 0.02 Acres
- Year built:
- 2002
- Baths:
- 2.00
- MLS#:
- 21949393
- Subdivision:
- Village Pines Of Greenwood
ADDITIONAL INFORMATION
Step into this charming 2-bedroom, 1.5-bathroom house with hardwood flooring that extends throughout the entire home. Both of the bedrooms are spacious and comfortable, while the vaulted ceilings downstairs create an open and airy feel. Unwind on the patio in the privacy of your own backyard, which is fully fenced in for your peace of mind.
- Type:
- Single Family
- Sq.Ft.:
- 3,090
- Status:
- Active
- Beds:
- 4
- Lot size:
- 1.52 Acres
- Year built:
- 1945
- Baths:
- 4.00
- MLS#:
- 21949206
- Subdivision:
- No Subdivision
ADDITIONAL INFORMATION
This classic 1940s home has been meticulously transformed, from its bones to its soul. Imagine an elegant dance of historical character and today's comforts, as the walls reveal stories of the past, while the amenities celebrate the present. With 1.5 acres of land, your outdoor possibilities are endless. Covered porches, privacy in every corner, and space for the pool or barn you have dreamed of. The updates are too endless to list. It is a brand new home with the bones of a home when character and durability mattered. New septic system, well pump, windows, roof, mechanicals, flooring, kitchen, baths, etc.... Just wait until you see it. 2 bedroom options for the primary suite or a possible in-law suite, both of which include a large en-suite bathroom + walk in closet. Center Grove has been waiting for this beauty.
$350,000
3368 Johns Way Greenwood, IN 46143
- Type:
- Condo
- Sq.Ft.:
- 1,500
- Status:
- Active
- Beds:
- 2
- Lot size:
- 0.27 Acres
- Year built:
- 2023
- Baths:
- 2.00
- MLS#:
- 21947815
- Subdivision:
- Shepherds Grove
ADDITIONAL INFORMATION
Brand new HOME by Williams Creek Homes features 2 beds, 2 baths, 1500 SF, at the Shepherds Grove Neighborhood in the heart of Center Grove. Close to shopping, golf courses and more! The home features an open-concept living room, spacious kitchen w/island, granite countertops, breakfast bar & separate dining space. The primary bedroom features a luxurious bath w/granite countertops, dbl vanity, ceramic tile shower & walk-in closet. Relax & unwind on your covered back patio & enjoy low maintenance living - HOA covers lawn care & snow. FHA & HECM Eligible. Seller to pay $2,000 in closing costs if buyer is pre-approved & closes w/ Kathy Dillon at Fairway Independent Mortgage. Welcome Home!
$1,209,500
5118 Nottinghill Court Greenwood, IN 46143
- Type:
- Other
- Sq.Ft.:
- 2,952
- Status:
- Active
- Beds:
- 4
- Baths:
- 4.00
- MLS#:
- 21946497
- Subdivision:
- Kensington Grove
ADDITIONAL INFORMATION
Beautiful Proposed 4 Bedroom 3.5 Bath Home on One of the Highest Elevated Lots in Johnson County! This Kensington Grove Home Has a Lot to Offer Including Master on Main w/ an Additional 2 Bedrooms on Main. Large Gourmet Kitchen that Opens Up to Both the Living and Dining Room Areas. High End Selections Proposed All Throughout. This Large Lot Offers Plenty Of Space in the Backyard For Future Pool and Backyard Entertaining! You Can Make Your Own Personal Selections to Make it Your Own! Set Up a Time To Talk with the Builder!
$430,930
826 Morphis Lane Greenwood, IN 46142
- Type:
- Single Family
- Sq.Ft.:
- 1,968
- Status:
- Active
- Beds:
- 4
- Lot size:
- 0.5 Acres
- Year built:
- 2024
- Baths:
- 2.00
- MLS#:
- 21932859
- Subdivision:
- Achgill's Dutch Village
ADDITIONAL INFORMATION
Proposed build of the Hartford Craftsman Collection floorplan by Davis Homes located on a cul-de-sac. Last of its Remaining in the Custom Home Achgill's Dutch Village Neighborhood with no HOA. Easy access to Center Grove Schools. 3-5 BR, 2.5 BA. A Traditional American Home that features a large kitchen with stylish laminate countertops, & large master bedroom suite, 8ft ceilings at first floor level along with the vinyl flooring in entry, nook and kitchen, Lots of storage space and Much More!!! Build this home design or choose another Davis Homes floor plan that fits on the home site. Finishes and colors are picked by you to make this home truly yours.
- Type:
- Single Family
- Sq.Ft.:
- 2,438
- Status:
- Active
- Beds:
- 4
- Lot size:
- 0.19 Acres
- Year built:
- 2014
- Baths:
- 3.00
- MLS#:
- 21929283
- Subdivision:
- The Trails At Woodfield
ADDITIONAL INFORMATION
This home is a must see! Check out this pristine 4 bedroom home located in the Center Grove School District, with high ceilings, large windows, hardwood flooring on main level, ceiling fans in all bedrooms, home office, reverse osmosis set-up, and a 2-car garage with extension for storage. Kitchen boasts granite countertops, stainless steel appliances, tile backsplash, and center island. Master suite offers walk-in closet, dual vanities, soaking tub, and a separate shower. Updates include new hardwood floors and new water heater. Close to schools, all major shopping centers, and restaurants.
- Type:
- Townhouse
- Sq.Ft.:
- 1,591
- Status:
- Active
- Beds:
- 2
- Year built:
- 2024
- Baths:
- 3.00
- MLS#:
- 21910836
- Subdivision:
- The Madison Townhomes
ADDITIONAL INFORMATION
The Madison at Greenwood offers a revitalized, vibrant, and connected core that brings people and businesses together. The Madison Townhomes are a first of its kind for the city of Greenwood. Excellent modern luxury architecture with proportions exquisitely tailored to its neighborhood surroundings, Extensive use of beautiful high-quality materials, high-end fixtures, and finishes throughout. There is Abundant parking for residents and their guests surrounded by 18,698 square feet of retail space dedicated to the needs of neighborhood residents all in the heart of Downtown Greenwood! Don't miss your opportunity to be a part of something AMAZING.
- Type:
- Townhouse
- Sq.Ft.:
- 1,546
- Status:
- Active
- Beds:
- 2
- Year built:
- 2024
- Baths:
- 3.00
- MLS#:
- 21910814
- Subdivision:
- The Madison Townhomes
ADDITIONAL INFORMATION
The Madison at Greenwood offers a revitalized, vibrant, and connected core that brings people and businesses together. The Madison Townhomes are a first of its kind for the city of Greenwood. Excellent modern luxury architecture with proportions exquisitely tailored to its neighborhood surroundings, Extensive use of beautiful high-quality materials, high-end fixtures, and finishes throughout. There is Abundant parking for residents and their guests surrounded by 18,698 square feet of retail space dedicated to the needs of neighborhood residents all in the heart of Downtown Greenwood! Don't miss your opportunity to be a part of something AMAZING.
Open House:
Saturday, 4/27 5:00-8:00PM
- Type:
- Townhouse
- Sq.Ft.:
- 1,842
- Status:
- Active
- Beds:
- 3
- Year built:
- 2024
- Baths:
- 4.00
- MLS#:
- 21910807
- Subdivision:
- The Madison Townhomes
ADDITIONAL INFORMATION
The Madison at Greenwood offers a revitalized, vibrant, and connected core that brings people and businesses together. The Madison Townhomes are a first of its kind for the city of Greenwood. Excellent modern luxury architecture with proportions exquisitely tailored to its neighborhood surroundings, Extensive use of beautiful high-quality materials, high-end fixtures, and finishes throughout. There is Abundant parking for residents and their guests surrounded by 18,698 square feet of retail space dedicated to the needs of neighborhood residents all in the heart of Downtown Greenwood! Don't miss your opportunity to be a part of something AMAZING.
Albert Wright Page, License RB14038157, Xome Inc., License RC51300094, albertw.page@xome.com, 844-400-XOME (9663), 4471 North Billman Estates, Shelbyville, IN 46176

The information is being provided by Metropolitan Indianapolis Board of REALTORS®. Information deemed reliable but not guaranteed. Information is provided for consumers' personal, non-commercial use, and may not be used for any purpose other than the identification of potential properties for purchase. © 2021 Metropolitan Indianapolis Board of REALTORS®. All Rights Reserved.
Greenwood Real Estate
The median home value in Greenwood, IN is $326,000. This is higher than the county median home value of $174,100. The national median home value is $219,700. The average price of homes sold in Greenwood, IN is $326,000. Approximately 52.46% of Greenwood homes are owned, compared to 38.65% rented, while 8.9% are vacant. Greenwood real estate listings include condos, townhomes, and single family homes for sale. Commercial properties are also available. If you see a property you’re interested in, contact a Greenwood real estate agent to arrange a tour today!
Greenwood, Indiana has a population of 55,459. Greenwood is less family-centric than the surrounding county with 33.83% of the households containing married families with children. The county average for households married with children is 35.8%.
The median household income in Greenwood, Indiana is $55,274. The median household income for the surrounding county is $65,272 compared to the national median of $57,652. The median age of people living in Greenwood is 35.5 years.
Greenwood Weather
The average high temperature in July is 83.5 degrees, with an average low temperature in January of 18.8 degrees. The average rainfall is approximately 43.3 inches per year, with 12.8 inches of snow per year.
