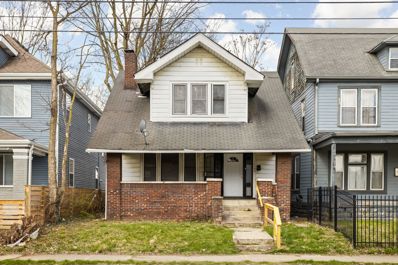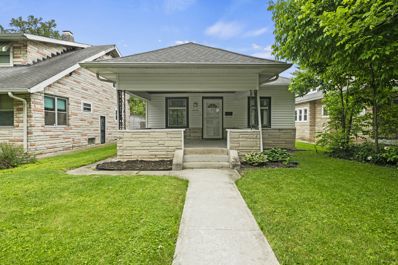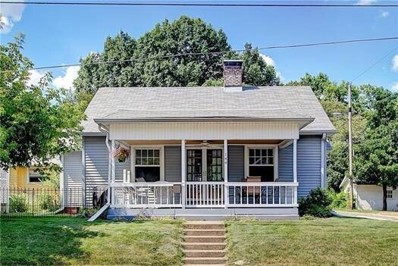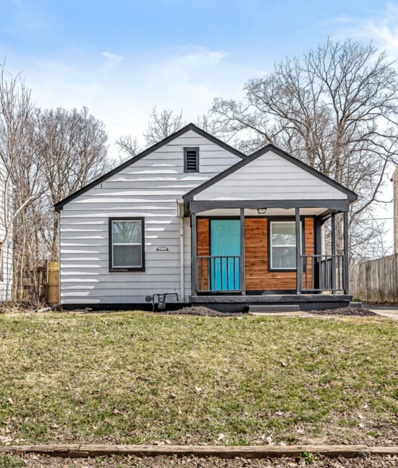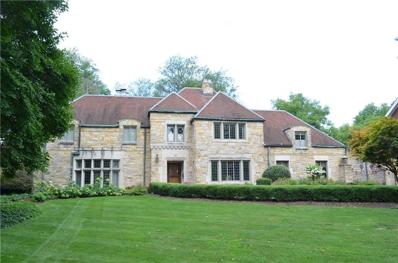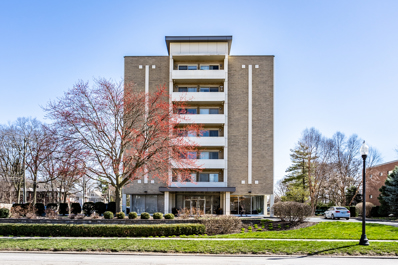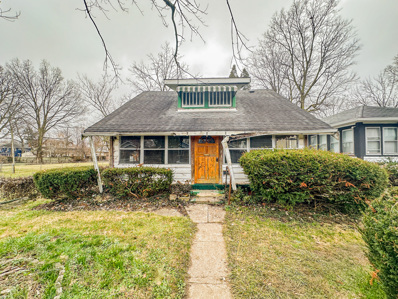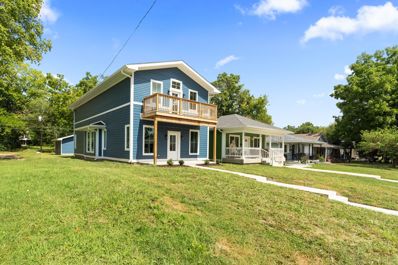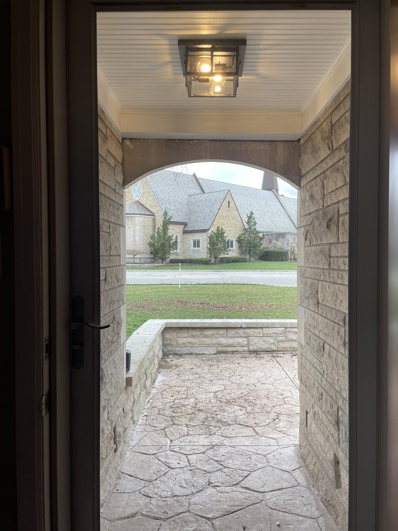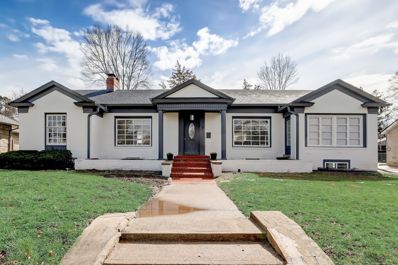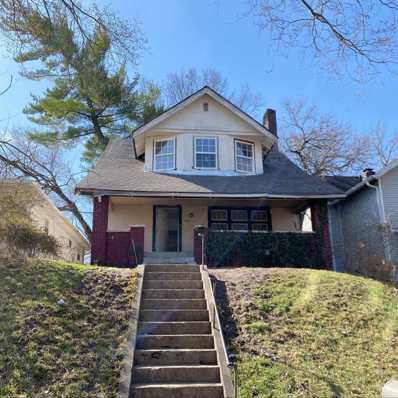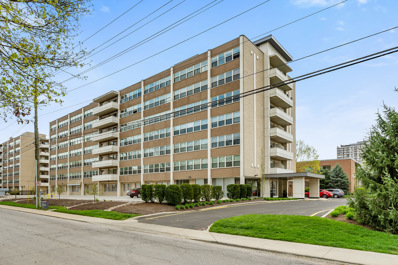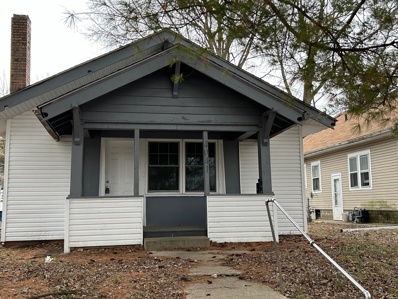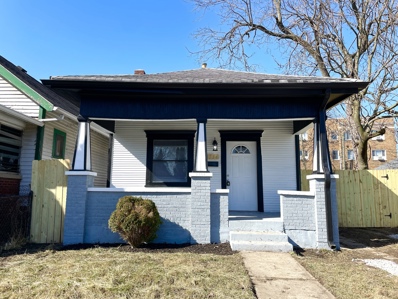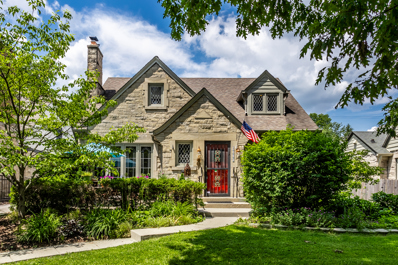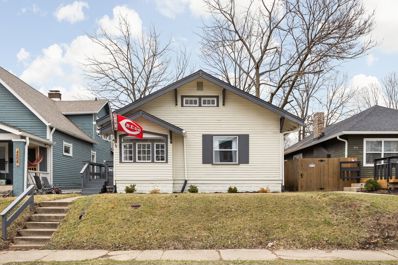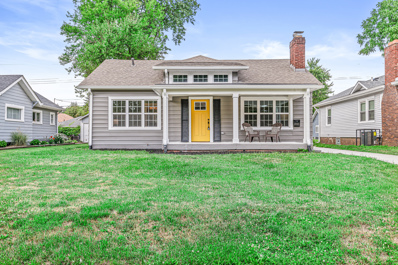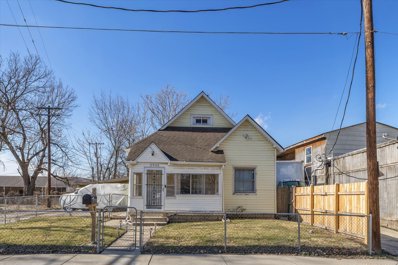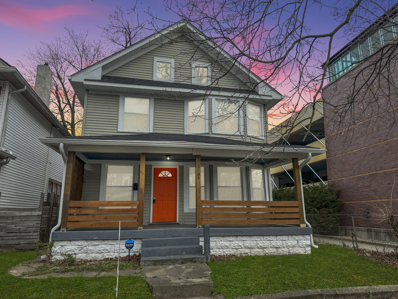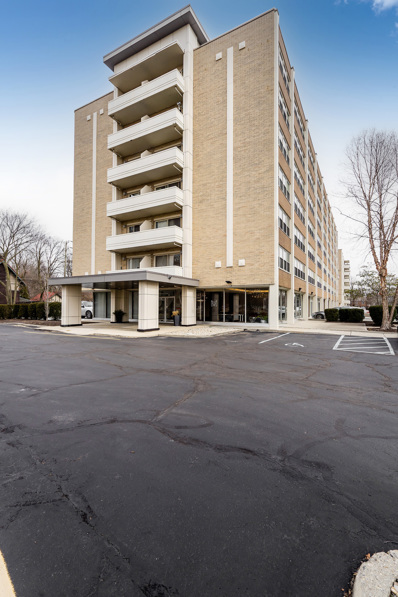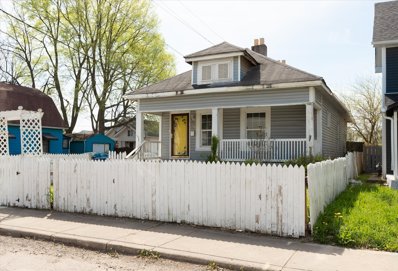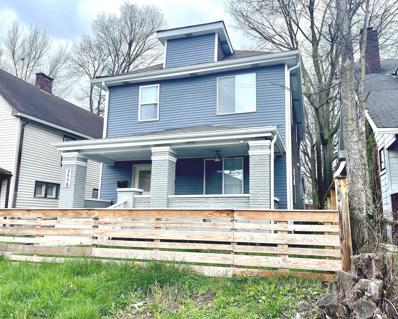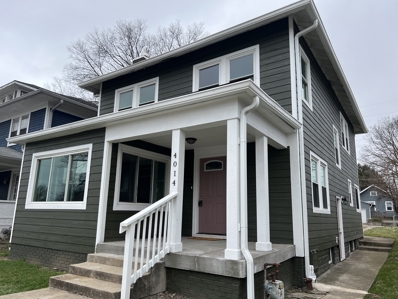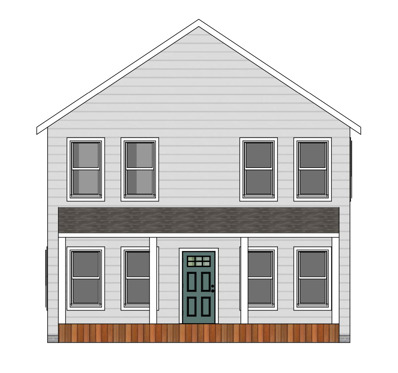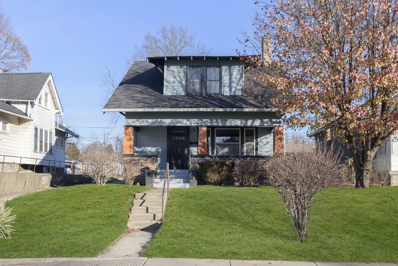Indianapolis IN Homes for Sale
- Type:
- Single Family
- Sq.Ft.:
- 1,354
- Status:
- Active
- Beds:
- 2
- Lot size:
- 0.1 Acres
- Year built:
- 1955
- Baths:
- 1.00
- MLS#:
- 21970008
- Subdivision:
- Avondale
ADDITIONAL INFORMATION
Affordable bungalow in the heart of the city! This spacious 2 bedroom and 1 full bathroom home is sure to meet all of your needs. Original charm galore with hardwood floors, fireplace built ins, and dining room built ins. Kitchen has been updated with new cabinetry and counter tops. Cute sun porch off the back door from kitchen. Upstairs you will find two large bedrooms and a full bath. Basement houses mechanicals and would be great for storage. Large back yard. Close to the Children's Museum and Ivy Tech. Short drive to downtown Indianapolis, midtown, and very close to highway access.
- Type:
- Single Family
- Sq.Ft.:
- 1,170
- Status:
- Active
- Beds:
- 4
- Lot size:
- 0.12 Acres
- Year built:
- 1920
- Baths:
- 2.00
- MLS#:
- 21970046
- Subdivision:
- A V Browns Fairmount
ADDITIONAL INFORMATION
This Investment Opportunity Near Butler University is already leased for you through May 2025. This charming 4 bedroom 2 bath property boasts spacious rooms, an ideal layout, a large front porch, a fenced backyard, basement laundry, plenty of storage, and a convenient alley access to the one-car garage. The home offers immediate rental income. Situated near the Newfields Art Museum, canal, and Broad Ripple; it's a magnet for tenants from Butler University, Marion University, IUPUI, and the wider community. With its prime location and desirable amenities, this investment has provided consistent rental income in Indy's thriving market. Don't miss this lucrative opportunity to enhance your portfolio or prepare for your 2025 move-in date by hedging against market changes!
- Type:
- Single Family
- Sq.Ft.:
- 1,482
- Status:
- Active
- Beds:
- 4
- Lot size:
- 0.09 Acres
- Year built:
- 1925
- Baths:
- 2.00
- MLS#:
- 21969101
- Subdivision:
- A B Carters
ADDITIONAL INFORMATION
Cute 4BR/2BA home in a great location in Butler Tarkington, just down the street from Hinkle fieldhouse. Very functional country kitchen with breakfast bar, pantry closet, tile floors, durable countertops and all appliances. Hardwoods throughout the rest of the main level with 2BR/1BA, and basement has a full bath and 2BR's each with egress windows. Large utility room w/newer washer/dryer, mini-frig, dehumidifier and plenty of storage. Awesome front cov porch; Updates: Basement BR's and Bath - '18; Sewer Jet cleaned & new Clean-out w/10y warranty-11/23; Washer/Dryer-'22; Furnace & A/C '20;Porch and garage trim paint-'24. 1C Det Gar sold 'AS IS'. Fenced yard. Fireplace is non-functional. Seller plans on doing a 1031 Exchange with this property. Date available: July 1.
- Type:
- Single Family
- Sq.Ft.:
- 1,104
- Status:
- Active
- Beds:
- 3
- Lot size:
- 0.12 Acres
- Year built:
- 1940
- Baths:
- 2.00
- MLS#:
- 21968820
- Subdivision:
- Culver Riggs & Lynns
ADDITIONAL INFORMATION
YOUR BUTLER-TARKTINGTON GEM HAS ARRIVED!! This amazing home has been restored to all it's glory and is ready for it's new owner(s)! This quaint bungalow is sure to stand out with it's teal door & unique look, making it easy to find for anyone you invite over. Step inside to a beautifully renovated interior with gorgeous, refinished hardwood floors, a free flowing layout, brand new kitchen and brand new bathrooms that are sure to impress. With ALL NEW Appliances, Electrical, HVAC system, Water Heater & majority of windows, you'll be set for quite some time on just about all your "big ticket" items. Head downstairs to the basement and be greeted with generous space for a laundry room. You'll also find another full bathroom and bonus area downstairs that can be used as a 4th bedroom if you so desire! This extra flex space can be used for any number of different things and allows for plenty of storage space if needed. The detached garage provides additional storage opportunities while your yard is spacious enough to host a backyard BBQ and enjoy those endless summer nights! In addition to all it has to offer already, this is an Amazing location as well! Butler University is only 1/2 mile away, which includes Holcomb Gardens, Chatham Tap, and more! Marian University is only 7 min away, The State Fair Grounds are 8 min away, Broad Ripple is 10 min & Downtown Indy is a mere 13 min drive, so it's close to ALL the action. This could be an amazing owner-occupied home or a fantastic investment opportunity to add to your portfolio! Be sure to schedule your private showing, today!
- Type:
- Single Family
- Sq.Ft.:
- 5,838
- Status:
- Active
- Beds:
- 4
- Lot size:
- 0.75 Acres
- Year built:
- 1937
- Baths:
- 6.00
- MLS#:
- 21968242
- Subdivision:
- Hannamans
ADDITIONAL INFORMATION
Iconic North Meridian country French estate Ludovici tile roof, copper gutters, leaded windows, carriage home; ALL UPDATED! English gardens with gothic stone wall, fountains, in-ground hot tub, multiple patios. Elegance; European crafted designed great room, Master chef kitchen with Wolf, built-in Fridge, massive center island, butler pantry. Handsome library with walnut finishes, All glass sun room connected to bar room. Main level in-law suite or gym. Rare large master suite, fireplace, balcony, new master bath, Nordstrom like closet. Majestic office could be a bedroom. Carriage house with great room w/ cathedral ceilings, skylights, kitchenette, full bath. 1000+sqft. Outdoor summer commercial kitchen. Mid-century modern lower level, bar, billiards. Seller financing is available. 5% INTEREST RATE!
- Type:
- Condo
- Sq.Ft.:
- 942
- Status:
- Active
- Beds:
- 1
- Year built:
- 1965
- Baths:
- 1.00
- MLS#:
- 21968216
- Subdivision:
- The Modern
ADDITIONAL INFORMATION
Home ownership with all paid utilities plus access to pool & exercise under $150,000!? The Modern is the perfect location -- walk to Tarkington park, tennis & basketball courts, playgrounds, access to trails/sidewalks, many restaurants and coffee shops! The Modern HOA fee covers all utilities except for electric which is a very low cost. This 1 bed 1 bath unit offers an open floorplan with tons of natural light & a parking space w/storage & bicycle area in garage! Great room large enough for additional space (currently being used as an office). Kitchen complete w/ pantry, granite countertops, newer stainless steel appliances & breakfast bar. Kitchen is open to dining room & great room. Unit has ample storage; pantry, linen closet, coat closet & master has 2 large closets! Washer & dryer in unit stay for easy laundry! Steps away The Modern offers a pool & exercise room with key fob for entry! The building is very well maintained. Don't miss this opportunity for very low maintenance free living!!
- Type:
- Single Family
- Sq.Ft.:
- 975
- Status:
- Active
- Beds:
- 3
- Lot size:
- 0.13 Acres
- Year built:
- 1920
- Baths:
- 2.00
- MLS#:
- 21967598
- Subdivision:
- Minters Sub Clifton On The River
ADDITIONAL INFORMATION
Welcome to your new home! This delightful property offers 2 bedrooms, 1 bath, and a bonus room for additional space or storage. Located in the desirable NW Riverside area, this home is in good condition and awaits your personal touch. With just a few cosmetic upgrades, it will be perfect for your family or as an investment opportunity. Ideal for first-time buyers or investors looking to expand their portfolio, this move-in ready home is awaiting its new owner. Sold as-is, it presents the perfect canvas for your finishing touches. Don't miss out on this fantastic opportunity!
- Type:
- Single Family
- Sq.Ft.:
- 2,448
- Status:
- Active
- Beds:
- 4
- Lot size:
- 0.12 Acres
- Year built:
- 2023
- Baths:
- 3.00
- MLS#:
- 21967355
- Subdivision:
- Armstong Park
ADDITIONAL INFORMATION
Beautiful new construction on city's near northwest side. Craftsmanship at its finest. 4 bed, 2 1/2 bath with over 2400 sq ft of living space. SS appliances. Granite countertops. Spacious primary suite with deck and superb walk-in shower. Large kitchen/family room area will be great for entertaining family and friends. Separate living area and office. Laundry upstairs. Neighborhood has had several properties renovated and continues to take place. Quick access to I65. Close to IMA. Take a look today!
- Type:
- Single Family
- Sq.Ft.:
- 3,876
- Status:
- Active
- Beds:
- 3
- Lot size:
- 0.24 Acres
- Year built:
- 1949
- Baths:
- 2.00
- MLS#:
- 21965586
- Subdivision:
- Meridian Kessler Terrace
ADDITIONAL INFORMATION
Beautiful Bedford stone Mid Century modern home with large rambling rooms. The living room is on the right as you enter the home. Making the room cozy is the fireplace and bay window; perfect for a reading nook. Formal dining room is to the left of the large foyer; large enough for a formal table, chairs, hutch, and buffet. Kitchen is new with updated counters, sink, faucet, and lighting. Next to the kitchen is a separate breakfast room or office. Home features an amazing sun room with original wood paneling. This room makes for a perfect mud room right off garage and opens to a new deck with dusk to dawn lighting. Three bedrooms are on main floor. Primary suite has carpeted flooring, dressing room, cedar closet, and bathroom with tub and separate shower. Other Bedrooms have original hardwood floors. Hall bathroom has linen closet complete with laundry chute. Home has new lighting inside and out. Basement is mostly finished with painted concrete floors, bathroom rough-in, Large separate laundry room big enough for washer/dryer, ironing board, and lots of storage. This home is the perfect foundation to make it yours!
- Type:
- Single Family
- Sq.Ft.:
- 4,046
- Status:
- Active
- Beds:
- 5
- Lot size:
- 0.28 Acres
- Year built:
- 1948
- Baths:
- 4.00
- MLS#:
- 21966605
- Subdivision:
- Meridian Kessler Terrace
ADDITIONAL INFORMATION
This beautifully renovated traditional modern ranch home features 5 bedrooms 3 1/2 bathrooms with a split floorplan, offering privacy and space for the whole family. The primary en suite offers floating dual vanities, walk in shower and a separate soaking tub. The open large kitchen is perfect for entertaining, with stainless steel appliances, quartz countertops, and a beautiful marble herringbone back splash. The Courtyard off the kitchen and primary bedroom provides a peaceful outdoor oasis, ideal for enjoying your morning coffee or hosting a summer barbecue. The finished lower level adds extra living space, with great room, 2 bedrooms or a home office, gym, or playroom. The great location of this home means you're just minutes away from shopping, dining, parks, and schools. Welcome home!
- Type:
- Single Family
- Sq.Ft.:
- 888
- Status:
- Active
- Beds:
- 3
- Lot size:
- 0.13 Acres
- Year built:
- 1932
- Baths:
- 1.00
- MLS#:
- 21967008
- Subdivision:
- Armstrong Park
ADDITIONAL INFORMATION
3 bedroom / 1 bathroom property with great bones minutes away from Riverside Park, Ivy Tech and downtown Indy! House needs updates and is priced accordingly - nice opportunity for an investor. Sold AS IS - Buyer may reserve the right for an inspection, but understands that Seller will make no repairs. Currently tenanted until 9/24/24 and tenant's rights apply. Showings available upon request on Wednesdays between 3:00 p.m. - 6:00 p.m. and on Saturdays from 10:00 a.m. - 1:00 p.m.
- Type:
- Condo
- Sq.Ft.:
- 941
- Status:
- Active
- Beds:
- 2
- Year built:
- 1965
- Baths:
- 1.00
- MLS#:
- 21964793
- Subdivision:
- The Modern
ADDITIONAL INFORMATION
Great value on this 2bd/1ba condo near the heart of Indy! Quick access to almost every shopping, dining & entertainment experience the Circle City has to offer! Enjoy freedom & ease w/ HOA that includes water, cooling, heating, sewer + community pool & workout room. 2nd flr unit boasts great floorplan providing plenty of natural sunlight w/ south facing windows. Kitchen w/ maple cabinets, tile b'splash opens to FR creating warm ambience. Handy 2nd BR perfect for guests or office. Private laundry. This unit comes w/ exclusive secure garage parking & additional storage included! Don't let this one slip through your fingers!
- Type:
- Single Family
- Sq.Ft.:
- 1,196
- Status:
- Active
- Beds:
- 2
- Lot size:
- 0.12 Acres
- Year built:
- 1920
- Baths:
- 1.00
- MLS#:
- 21963346
- Subdivision:
- C E Shovers
ADDITIONAL INFORMATION
Charming 2 bedroom bungalow, close to Butler University, recent renovations include but not limited to: Luxury vinyl plank flooring, interior painting, kitchen, bathroom, roofing
- Type:
- Single Family
- Sq.Ft.:
- 684
- Status:
- Active
- Beds:
- 1
- Lot size:
- 0.12 Acres
- Year built:
- 1885
- Baths:
- 1.00
- MLS#:
- 21966467
- Subdivision:
- No Subdivision
ADDITIONAL INFORMATION
Crown Hill 1 Bedroom 1 Bath Bungalow! Come check out this updated home with original features still in place including refinished hardwood. The house has all new appliances including washer and dryer. The kitchen has been updated with new cabinets, granite countertops and kept some of the original built-ins. The bathroom has been fully gutted with new tile shower, vanity and tile floors. New plumbing, new electrical, new HVAC. The exterior has a new privacy fence, roof in good shape and a driveway. Walking distance to Tarkington Park and Crown Hill Cemetery. Quick bike ride to Butler University and several eateries.
- Type:
- Single Family
- Sq.Ft.:
- 2,676
- Status:
- Active
- Beds:
- 3
- Lot size:
- 0.15 Acres
- Year built:
- 1936
- Baths:
- 3.00
- MLS#:
- 21965827
- Subdivision:
- No Subdivision
ADDITIONAL INFORMATION
OMG. Brand new gleaming classic white Arts & Crafts kitchen cabinets (soft close) with run of white quartz counters. Studs-out reno of kitchen. Farm sink. Vinyl plank floor, pantries. Front patio for AM coffee and brand new deck for summer entertaining. Enjoy the blooming hummingbird vine covering the pergola and acting as a privacy screen. This limestone Tudor is loaded with charm from arches, niches, leaded-glass windows, hardwoods to cove & picture molding. This is not a decorative fireplace - gas starter for wood logs. Ah, an in-home campfire (gas logs can be installed.) Second floor is a huge private primary suite with his & hers closets plus 30 ft walk-in closet . Fiberglas soaking tub w/ shower. Did I mention the "man cave?" Plenty of space to watch games + huge curving bar with glass-block base, wet bar and wine room. Basement waterproofed. Sump pump & battery backup. Right-sized yard has tons of colorful perennials.
- Type:
- Single Family
- Sq.Ft.:
- 1,144
- Status:
- Active
- Beds:
- 3
- Lot size:
- 0.12 Acres
- Year built:
- 1930
- Baths:
- 2.00
- MLS#:
- 21966199
- Subdivision:
- Culver Riggs & Lynns
ADDITIONAL INFORMATION
Welcome to your charmingly remodeled sanctuary nestled in the heart of Butler-Tarkington! This delightful home beckons with its picturesque front sunroom, ideal for hosting gatherings or indulging in moments of tranquility bathed in sunlight. With farmhouse elegance beginning in the inviting foyer, flooded with natural light pouring in through surrounding windows, creating a serene retreat for curling up with a good book or relishing your morning cup of coffee. The kitchen is a culinary haven, featuring exquisite butcher block countertops and extra-tall cabinets providing ample storage solutions for all your culinary needs. With three full bedrooms and an oversized primary ensuite and walk-in closets, all will find comfort here. A full dry basement with storage or room for that she-shed/man-cave space awaits! Massive blank slate of a backyard space ready for customization! Situated conveniently near Butler University, vibrant Broad Ripple, and downtown Indianapolis, this location offers the ultimate urban lifestyle with easy access to entertainment, dining, and cultural experiences. Whether you seek a vibrant social scene or quiet evenings at home, this neighborhood has it all. Don't let this opportunity slip away - schedule a viewing today and make this gem your own slice of paradise in the heart of Indianapolis!
- Type:
- Single Family
- Sq.Ft.:
- 1,330
- Status:
- Active
- Beds:
- 2
- Lot size:
- 0.15 Acres
- Year built:
- 1922
- Baths:
- 2.00
- MLS#:
- 21965176
- Subdivision:
- Beverly Heights
ADDITIONAL INFORMATION
Butler-Tarkington jewel-box, lovingly restored + turn-key ready Airy, expansive living space w/refinished, orig hrdwds + gorgeous moldings Fresh infusion of classic details: paneled feature walls, calm + current paint palette, to-die-for kit + bths Chef's kitchen, professionally designed (by JD Dick of Cabinetry Ideas fame) feat: jaw-dropping granite selection, custom backsplash, under-cab lighting + so much more Two bdrm suites! Primary accessed by original French doors to cozy study + feat cavernous walk-in closet, full laundry + custom tile shower in bth. 2nd bdrm w/private bth + walk-in closet Wood deck + fully fenced backyard for ultimate privacy 900sqft of bsmt storage New windows, plumbing, electrical, HVAC, driveway!
- Type:
- Single Family
- Sq.Ft.:
- 1,489
- Status:
- Active
- Beds:
- 3
- Lot size:
- 0.06 Acres
- Year built:
- 1910
- Baths:
- 1.00
- MLS#:
- 21964493
- Subdivision:
- Bradens
ADDITIONAL INFORMATION
Comfortable and cozy home nestled in a neighborhood with a promising future. This home offers affordable living in a convenient location, just minutes away from Riverside Park, Ivy Tech, and downtown attractions, making it an ideal spot for those who appreciate easy access to city amenities. The home has undergone several updates, including a roof, furnace, water heater, and floors, all less than 7 years old. There is parking for up to 3 vehicles: one can be sheltered under the carport, while two more can be conveniently parked next to the home on paved concrete. Inside, there is a generously sized mudroom and bonus room, perfect for storage or converting into a home office or hobby space. The layout is well-suited for a starter home, offering functionality and flexibility to accommodate your needs as they evolve. With many of the high-ticket items already taken care of, you can move in with peace of mind and focus on adding your personal touch. Also buyer could qualify for various grants and/or up to 6% down payment assistance upon approval for the purchase of this home. Don't miss out on the chance to own this affordable gem - schedule your showing today!
- Type:
- Single Family
- Sq.Ft.:
- 1,620
- Status:
- Active
- Beds:
- 3
- Lot size:
- 0.11 Acres
- Year built:
- 1910
- Baths:
- 2.00
- MLS#:
- 21962973
- Subdivision:
- Oakes Sub Wrights
ADDITIONAL INFORMATION
IT hit the fan... The owner must sale this completely updated 3 bedroom 2 bath near NW Riverside home. Home has a spacious family room, formal dining, nice sized kitchen, a huge front porch, back patio, plus a bonus attic area. Opportunity doesn't knock twice. Seller says bring an offer!
- Type:
- Condo
- Sq.Ft.:
- 1,360
- Status:
- Active
- Beds:
- 2
- Year built:
- 1965
- Baths:
- 2.00
- MLS#:
- 21963110
- Subdivision:
- The Modern
ADDITIONAL INFORMATION
Enjoy maintenance free living in this updated 2BD/2BA condo in the heart of historic Meridian-Kessler. New hardwood floors in kitchen, living and dining rooms. Granite countertops and stainless steel appliances. Newer carpet in bedrooms. Updated lighting. North facing balcony. Building has beautiful common entry area as well as 24hr fitness center. Underground parking and bike storage as well as additional storage available for other items. Salt water pool to enjoy the hot summer days. HOA includes trash and all utilities except electric and internet. Easy access to IUPUI, Butler, Newfields, and all downtown Indianapolis has to offer!! SELLER TO PAY HOA DUE THRU REST OF 2024 WITH ACCEPTABLE OFFER.
- Type:
- Single Family
- Sq.Ft.:
- 1,150
- Status:
- Active
- Beds:
- 2
- Lot size:
- 0.09 Acres
- Year built:
- 1910
- Baths:
- 1.00
- MLS#:
- 21960946
- Subdivision:
- Ritter & Merrifields
ADDITIONAL INFORMATION
Great investment property some updates were done, in great location.
- Type:
- Single Family
- Sq.Ft.:
- 2,047
- Status:
- Active
- Beds:
- 3
- Lot size:
- 0.12 Acres
- Year built:
- 1900
- Baths:
- 3.00
- MLS#:
- 21959861
- Subdivision:
- Avondale
ADDITIONAL INFORMATION
Stunningly rehabbed home with a contemporary flair is 2000+sqft and has been renovated to the studs and features 3 bedrooms & 3 baths. The open concept on main level boasts of the living room, kitchen/dining room combo, and large bonus room/office or family room. Gourmet kitchen offers tons of cabinet space, quartz counters, stainless steel appliances, spacious island. Living room features an electric fireplace that is warm and welcoming. 2nd level makes up the 3 bedrooms and oversized laundry room! . Primary ensuite is astounding, bath is surrounded in marble stone creating the perfect blend of space and functionality; ideal for relaxing after a long day.
- Type:
- Single Family
- Sq.Ft.:
- 1,680
- Status:
- Active
- Beds:
- 3
- Lot size:
- 0.13 Acres
- Year built:
- 1923
- Baths:
- 2.00
- MLS#:
- 21959900
- Subdivision:
- C E Shovers
ADDITIONAL INFORMATION
4014 N Capital, a remodeled 3 bedroom 1.5 Bathroom residence located in the heart of the esteemed Butler-Tarkington neighborhood on the north side of Indianapolis, Indiana. This thoughtfully upgraded home offers a perfect blend of modern comfort and convenience while being in close proximity to educational institutions like Butler University, and James Whitcomb Riley School 43 across the street from this property! Step inside this newly remodeled home to discover a fresh and modern interior. The renovated kitchen boasts all-new Cabinets, countertops, and fixtures, providing an inviting space for culinary enthusiasts and family gatherings. The exterior of the house features brand-new SmartSide siding, enhancing both the aesthetic appeal and durability of the property. This low-maintenance siding ensures that the home remains in excellent condition while offering a modern and sleek look. Perfectly situated for those connected to Butler University, this residence is just 9 blocks away from the campus and the iconic Hinkle Fieldhouse. Whether you're a student, faculty member, or education professional, the convenience of living in close proximity to these educational hubs is unparalleled. This home is strategically located across the street from James Whitcomb Riley School 43 currently a k-8, making it an excellent choice for families with school-going children. The neighborhood offers a range of amenities, including parks, cultural attractions, and dining options. With its proximity to Butler University and educational institutions, this residence is an ideal choice for college students and education professionals. Enjoy the convenience of a short commute to campus and the vibrant academic atmosphere of the Butler-Tarkington neighborhood.
- Type:
- Single Family
- Sq.Ft.:
- 1,792
- Status:
- Active
- Beds:
- 4
- Lot size:
- 0.12 Acres
- Year built:
- 2024
- Baths:
- 3.00
- MLS#:
- 21959673
- Subdivision:
- Culver Riggs & Lynns
ADDITIONAL INFORMATION
Rare proposed new construction in Butler Tarkington! Four bedrooms and three full baths in a roomy 1,792sf. Modern open concept floor plan. Exterior features engineered wood siding, a covered front porch, and rear deck. Fully fenced in backyard with detached garage. Buyer may customize finishes such as paint, flooring, counters, cabinets, etc. to their exact tastes. Anticipated ground breaking in 1/24, completion by 8/24.
- Type:
- Single Family
- Sq.Ft.:
- 2,081
- Status:
- Active
- Beds:
- 2
- Lot size:
- 0.07 Acres
- Year built:
- 1910
- Baths:
- 1.00
- MLS#:
- 21957134
- Subdivision:
- Armstrong
ADDITIONAL INFORMATION
This beautifully remodeled home is nestled just minutes from downtown Indy! Enjoy quick and easy access to multiple parks, Newfields, Children's Museum, Indy Zoo, State Fairgrounds, Victory Field, Lucas oil, and more. The kitchen and bathroom have undergone complete transformations. There is new flooring throughout the house along with fresh paint. The front porch has been opened to enhance the outdoor experience. With a new vinyl exterior and a freshly painted facade, this residence exudes curb appeal. The basement has been thoughtfully opened up, providing additional storage space, and electrical updates ensure safety and convenience with all downstairs outlets moved to the walls. Experience the perfect blend of modern comforts and classic charm in this meticulously upgraded haven!
Albert Wright Page, License RB14038157, Xome Inc., License RC51300094, albertw.page@xome.com, 844-400-XOME (9663), 4471 North Billman Estates, Shelbyville, IN 46176

The information is being provided by Metropolitan Indianapolis Board of REALTORS®. Information deemed reliable but not guaranteed. Information is provided for consumers' personal, non-commercial use, and may not be used for any purpose other than the identification of potential properties for purchase. © 2021 Metropolitan Indianapolis Board of REALTORS®. All Rights Reserved.
Indianapolis Real Estate
The median home value in Indianapolis, IN is $135,200. This is lower than the county median home value of $140,700. The national median home value is $219,700. The average price of homes sold in Indianapolis, IN is $135,200. Approximately 46.36% of Indianapolis homes are owned, compared to 40.52% rented, while 13.13% are vacant. Indianapolis real estate listings include condos, townhomes, and single family homes for sale. Commercial properties are also available. If you see a property you’re interested in, contact a Indianapolis real estate agent to arrange a tour today!
Indianapolis, Indiana 46208 has a population of 853,431. Indianapolis 46208 is less family-centric than the surrounding county with 26.35% of the households containing married families with children. The county average for households married with children is 26.59%.
The median household income in Indianapolis, Indiana 46208 is $44,709. The median household income for the surrounding county is $44,869 compared to the national median of $57,652. The median age of people living in Indianapolis 46208 is 34.1 years.
Indianapolis Weather
The average high temperature in July is 84 degrees, with an average low temperature in January of 19.9 degrees. The average rainfall is approximately 42.7 inches per year, with 21.9 inches of snow per year.
