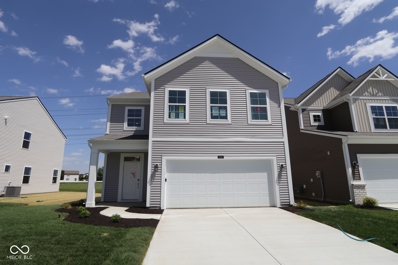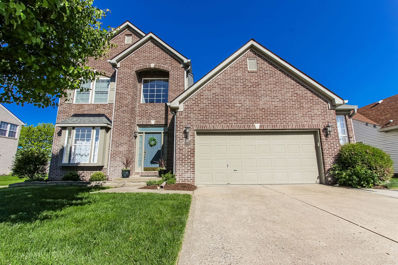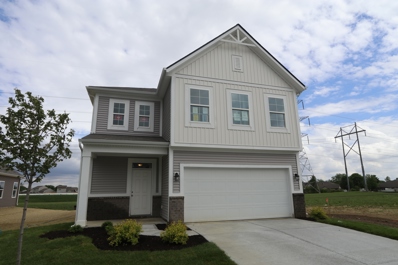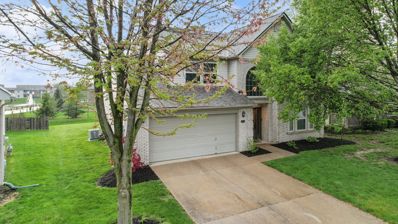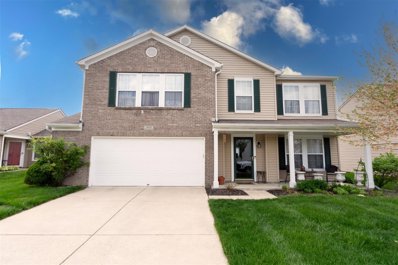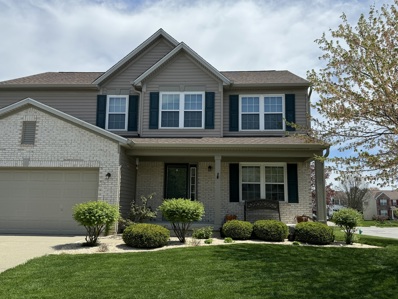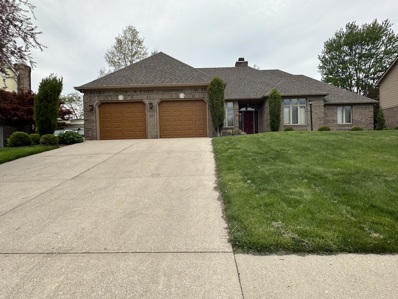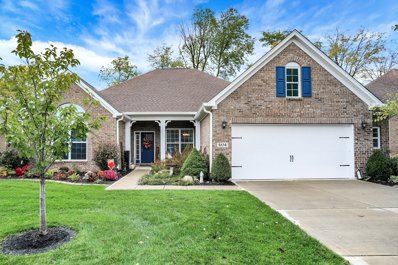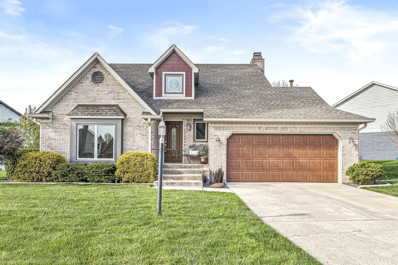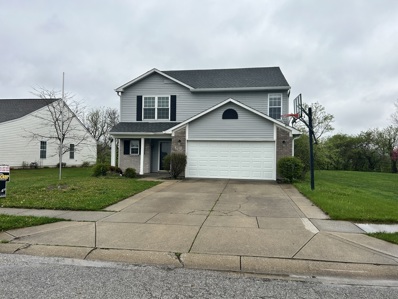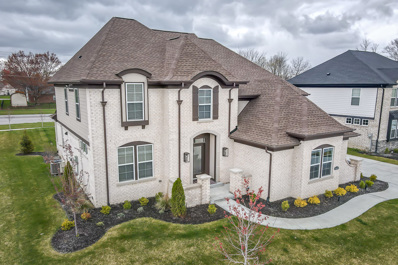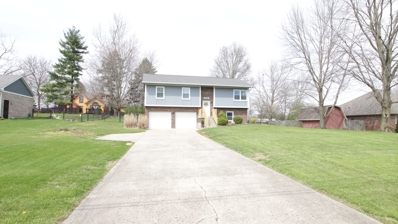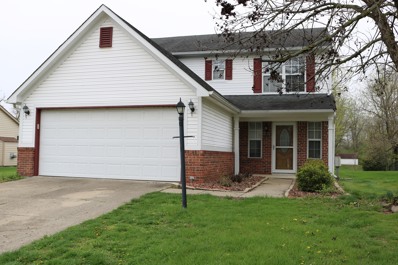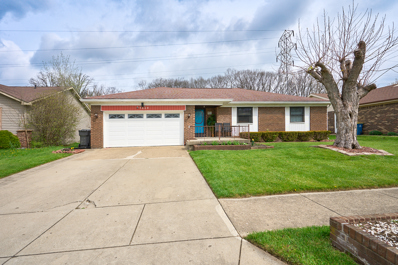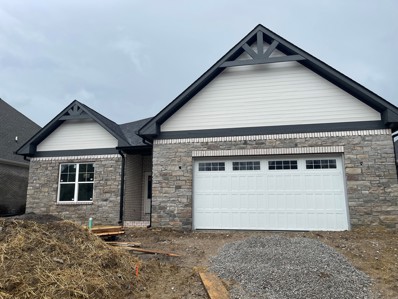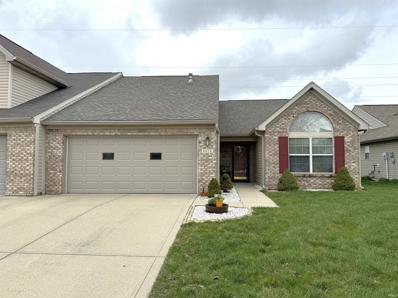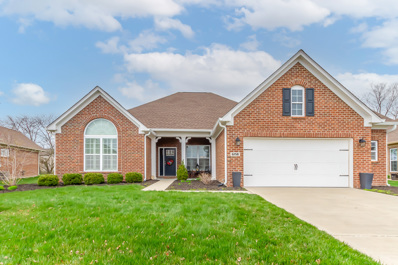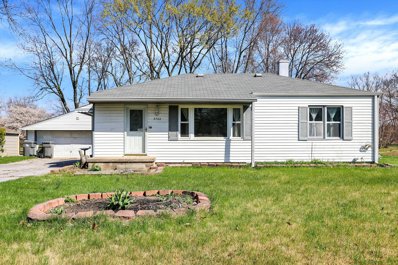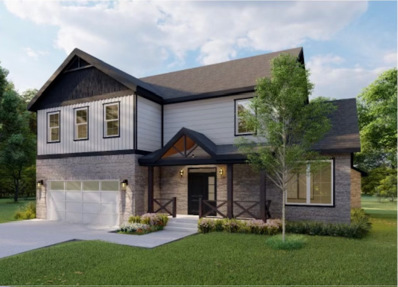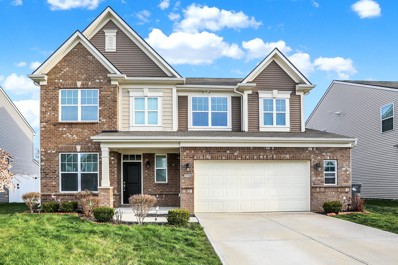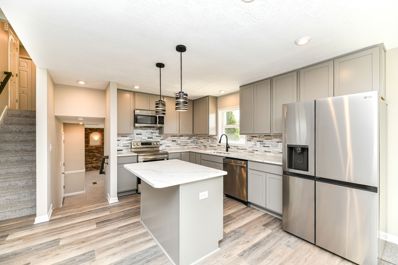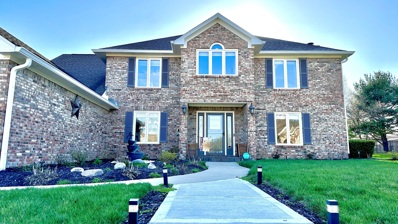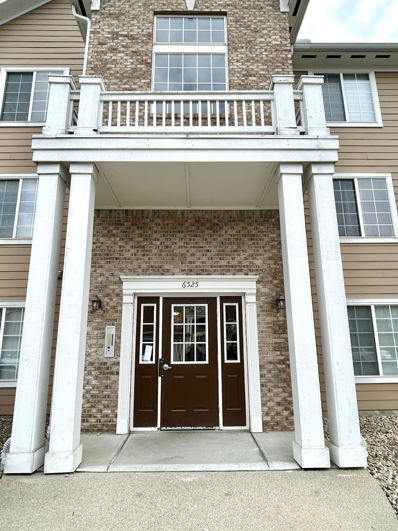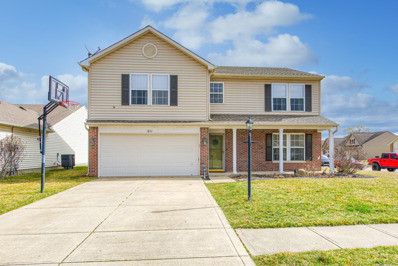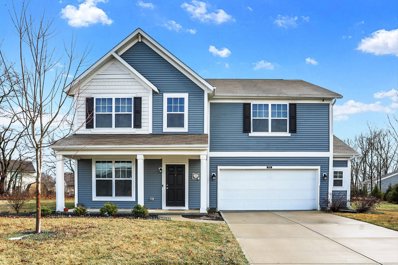Indianapolis IN Homes for Sale
- Type:
- Single Family
- Sq.Ft.:
- 2,293
- Status:
- Active
- Beds:
- 3
- Lot size:
- 0.14 Acres
- Year built:
- 2024
- Baths:
- 3.00
- MLS#:
- 21977148
- Subdivision:
- Hickory Run
ADDITIONAL INFORMATION
Welcome home to this stunning 3-bedroom, 2.5-bathroom home located at 5049 Modernist Boulevard in Indianapolis, IN. As you step inside, you're greeted by a spacious open floorplan that seamlessly connects the living room, dining area, and a stylish kitchen featuring a center island, perfect for meal prep and entertaining guests. The kitchen is well-equipped with sleek appliances and ample storage space, catering to your culinary needs. The second floor hosts the serene bedrooms, including the luxurious en-suite owner's bathroom providing a private retreat after a long day. With 2,293 square feet of living space, there's room for everyone to relax and unwind. Outside, you'll find a well-maintained yard perfect for enjoying outdoor activities or simply basking in the fresh air. And with a 2-car garage, convenience is at your doorstep.
- Type:
- Single Family
- Sq.Ft.:
- 3,403
- Status:
- Active
- Beds:
- 4
- Lot size:
- 0.19 Acres
- Year built:
- 1999
- Baths:
- 4.00
- MLS#:
- 21976467
- Subdivision:
- Sycamore Run
ADDITIONAL INFORMATION
Beautiful Super floor plan w/both living room & great room w/fireplace & bookshelves, formal dining and a center island kitchen. Upstairs there are 4 bedrooms+ a loft with Led lights. Full daylight window basement w/huge finished recreation room + large storage/utility room. Main level has 9ft ceilings & formal entry is 2 stories high with Motorized shade over entry window. Back yard backs to common area/lake/walking trail & is fully fenced with beautiful wood deck. A lot of New upgrades : Hardwood floors in master bedroom, Whole-house humidifier, Motorized deck awning, Added extra parking space in driveway, New kitchen, flooring, new quartz counter tops, and appliances, New HVAC, New master bath, New roof and gutters, New guest bath in basement, New front landscaping and block, Stained fence and deck(oil-based), New kitchen faucet and reverse osmosis, New hardwood flooring in front room and stairs, New sump pump with battery back up, New garage epoxy floor coating, New water softener and but not the least Fresh paint throughout the house. Just minutes away from I-65 and I-465.
- Type:
- Single Family
- Sq.Ft.:
- 2,001
- Status:
- Active
- Beds:
- 3
- Lot size:
- 0.14 Acres
- Year built:
- 2024
- Baths:
- 3.00
- MLS#:
- 21976737
- Subdivision:
- Hickory Run
ADDITIONAL INFORMATION
Welcome to 5109 Modernist Boulevard, a stunning 3-bedroom, 2.5-bathroom home in the heart of Indianapolis, IN. This new construction property offers modern design elements and a spacious layout perfect for comfortable living. As you enter the 2-story home, you are greeted by an open floorplan that seamlessly connects the living room, dining area, and kitchen. The kitchen is a highlight of the home, featuring a sleek design with an island that provides additional counter space for meal preparation or casual dining. The home boasts a generous size, providing ample space for relaxing, entertaining, and creating cherished memories with family and friends. The 3 bedrooms offer privacy and comfort, with the owner's bedroom featuring an en-suite bathroom for added convenience.
- Type:
- Single Family
- Sq.Ft.:
- 2,433
- Status:
- Active
- Beds:
- 4
- Lot size:
- 0.24 Acres
- Year built:
- 2003
- Baths:
- 3.00
- MLS#:
- 21974545
- Subdivision:
- Sycamore Run
ADDITIONAL INFORMATION
Looking for a amazing 4 bedroom, 2 1/2 bath home in the desirable Sycamore Run subdivision? This Home Boast huge living space, beautiful backyard and convenient to shopping, entertainment and expressways!! Seller is also offering a flooring allowance or closing cost credit. Franklin Township Schools . Don't miss out!!!
- Type:
- Single Family
- Sq.Ft.:
- 2,842
- Status:
- Active
- Beds:
- 4
- Lot size:
- 0.16 Acres
- Year built:
- 2004
- Baths:
- 3.00
- MLS#:
- 21975925
- Subdivision:
- Waters Edge At Cummins Farm
ADDITIONAL INFORMATION
Welcome Home to this Well Maintained 4 Bedroom/2.5 Bath home in popular Water's Edge! The Open Floor plan welcomes you to a Large eat-in Kitchen/Dining Room/Large Family Room area that opens up to the Great Room w/Fireplace for cozy evenings at home! Good sized Loft/Game Room area gives you a third living space or could be a Home office space! Primary Suite is spacious with a large primary bath and has an awesome walk-in Closet! Laminate hardwood Floors throughout; The fenced in backyard perfect for outdoor fun & entertaining! Neighborhood playground; Close to schools and shopping; All Appliances Stay!
- Type:
- Single Family
- Sq.Ft.:
- 2,290
- Status:
- Active
- Beds:
- 3
- Lot size:
- 0.2 Acres
- Year built:
- 2002
- Baths:
- 3.00
- MLS#:
- 21976158
- Subdivision:
- Smithfield
ADDITIONAL INFORMATION
Lovely and spacious home in desirable neighborhood. Large room sizes, well maintained with immediate possession. Roomy corner lot.
- Type:
- Single Family
- Sq.Ft.:
- 2,466
- Status:
- Active
- Beds:
- 3
- Lot size:
- 0.25 Acres
- Year built:
- 1993
- Baths:
- 2.00
- MLS#:
- 21975725
- Subdivision:
- Quail Creek
ADDITIONAL INFORMATION
Stunning Formal Model All brick home in Great Southside Neighborhood with 3 bedrooms, 2 full baths with EXTRA large office room which can be used as a 4th bedroom. Also has a large Separate Dining Room and one breakfast room. Master suite has 2 walks in closets and 3rd bed also has walks in closet. And large open Kitchen w/Oak Cabinets & tile floors, Cntr Island. Master Suite w/Glass French doors leading to main bath area w/double sinks & whirlpool tub & separate room w/shower stall for more privacy. Wood trim thru-out home gives a rich feeling. 12Ft ceilings in MBR & 2nd BR.
- Type:
- Single Family
- Sq.Ft.:
- 2,304
- Status:
- Active
- Beds:
- 3
- Lot size:
- 0.19 Acres
- Year built:
- 2013
- Baths:
- 2.00
- MLS#:
- 21975204
- Subdivision:
- Abbey Road
ADDITIONAL INFORMATION
Welcome to Your Serene Retreat in the Heart of a Gated Community. Discover the epitome of low-maintenance luxury living in this exquisite ranch-style home, nestled within a secure gated community. Step inside to experience the seamless open floor plan, thoughtfully designed to enhance both comfort and style. The heart of the home is the state-of-the-art kitchen, a chef's dream featuring modern appliances, sleek countertops, middle island and ample storage space. The adjacent living area boasts a cozy fireplace, perfect for relaxing evenings with loved ones. The split floor plan ensures privacy, with the primary suite offering a peaceful sanctuary complete with a luxurious bathroom and walk-in closet. Step outside to find two decks offering stunning views of the tranquil pond, providing the perfect backdrop for morning coffee or evening gatherings. The low-maintenance yard allows you to spend more time enjoying the beautiful surroundings. Property also boasts an irrigation system. This home also offers the convenience of an extra 4-foot bump-out in the garage, providing additional storage or workspace for your hobbies and projects. Don't miss this opportunity to experience luxury, comfort, and convenience in this beautiful gated community!
- Type:
- Single Family
- Sq.Ft.:
- 1,708
- Status:
- Active
- Beds:
- 3
- Lot size:
- 0.25 Acres
- Year built:
- 1991
- Baths:
- 3.00
- MLS#:
- 21974029
- Subdivision:
- Farhill Woods
ADDITIONAL INFORMATION
Welcome to this charming 2 level home with 3 bedrooms and 2.5 bathrooms, thoughtfully updated and maintained for your comfort and enjoyment located in popular Franklin Township. Inside, the main floor features stylish luxury vinyl plank flooring and inviting vaulted ceilings, creating a warm and open atmosphere. The kitchen is a highlight, showcasing stainless steel appliances and beautiful granite countertops, perfect for everyday cooking and entertaining. The nice sized master bedroom with master bath has been tastefully updated and includes a spacious walk-in closet. Other extras with the home include an Aqua Systems water softener, reverse osmosis system, Finished garage, and full yard Invisible pet fence. Outside, you'll find new Hardie plank siding, a fresh deck for outdoor relaxation, and a handy mini barn for extra storage. To top it off, the well manicured landscaping is lined with poured concrete borders. Talk about curb appeal! If you're looking for a move-in-ready home that has been lovingly cared for, this is it. Schedule a showing today and envision yourself living in this inviting and well-maintained space! Back on market on due to buyer job loss. Great home at a great value!
- Type:
- Single Family
- Sq.Ft.:
- 1,914
- Status:
- Active
- Beds:
- 3
- Lot size:
- 0.18 Acres
- Year built:
- 2001
- Baths:
- 3.00
- MLS#:
- 21973332
- Subdivision:
- Southern Ridge
ADDITIONAL INFORMATION
Welcome to your spacious retreat nestled in the heart of Franklin Township! This captivating 3-bedroom, 2.5-bathroom home boasts comfort and style across its expansive floor plan. As you step inside, you're greeted by an inviting open layout, seamlessly blending the kitchen, dining room, and living space. Towering 2-story ceilings in the living area enhance the sense of grandeur and airiness, creating a perfect setting for gatherings and relaxation alike. The kitchen features sleek engineered hardwood floors, offering durability and elegance, while ample cabinetry provides plenty of storage space for all your culinary needs. Upstairs, a versatile loft area offers additional living space, perfect for a home office, entertainment area, or a cozy reading nook. Retreat to the spacious primary suite, complete with its own private bath, offering a serene sanctuary at the end of a busy day. Outside, the expansive lot beckons with its lush greenery and private wooded backdrop, providing a tranquil oasis for outdoor enjoyment and entertaining. A convenient shed offers extra storage space for all your gardening tools and outdoor equipment. Located in the desirable Franklin Township, this home offers the perfect blend of privacy and convenience, with easy access to local amenities, schools, and parks. Don't miss your chance to make this stunning property your own - schedule a showing today and experience the epitome of comfortable living in Franklin Township!
- Type:
- Single Family
- Sq.Ft.:
- 4,369
- Status:
- Active
- Beds:
- 5
- Lot size:
- 0.31 Acres
- Year built:
- 2023
- Baths:
- 6.00
- MLS#:
- 21973389
- Subdivision:
- Stonecreek
ADDITIONAL INFORMATION
Welcome to this gorgeous multilevel home just minutes from downtown Indianapolis. This home has it all: high-end appliances, two Great rooms for entertaining. 2023 Construction by Fischer Homes in the beautiful StoneCreek community with the Clay French Manor floorplan and is still under builder's warranty. Three total ensuite bedrooms provide ample space and comfort for family and guests. The heart of the home resides in the well-appointed kitchen, perfect for culinary endeavors and gatherings, and complete with large pantry and double oven. Entertainment is a breeze in the inviting living room, highlighted by a two-story fireplace that casts its warmth throughout. The basement features another large Great room with wet bar and lots of space for entertaining, relaxation or recreation, catering to your lifestyle needs. Added office/craft room near the entrance foyer is convenient for working at home. An abundant amount of storage space throughout home. Dedicated laundry room upstairs and adjacent to the primary, makes this chore convenient. Mechanical room is separate from the basement entertaining space. This is an amazing opportunity.
- Type:
- Single Family
- Sq.Ft.:
- 2,364
- Status:
- Active
- Beds:
- 4
- Lot size:
- 0.44 Acres
- Year built:
- 1987
- Baths:
- 3.00
- MLS#:
- 21973213
- Subdivision:
- No Subdivision
ADDITIONAL INFORMATION
Welcome Home to convenience and comfort! Enjoy peaceful living in an established area, this charming bi-level home offers plenty of space for both relaxation and entertainment! Enjoy spacious kitchen perfect for both the gourmet chef and the casual cook. New appliances, with marble countertops and a large sweeping island make cooking a dream! One bedroom with the potential of an office conversion on the main floor, and three bedrooms on the upper level for all the privacy you could ask for! Step outside on your private deck and soak in the sunshine while enjoying your morning coffee or hosting gatherings. Conveniently located near shopping centers and I-65, schedule your showing today!
- Type:
- Single Family
- Sq.Ft.:
- 1,656
- Status:
- Active
- Beds:
- 3
- Lot size:
- 0.53 Acres
- Year built:
- 1994
- Baths:
- 3.00
- MLS#:
- 21972724
- Subdivision:
- Spring Oaks
ADDITIONAL INFORMATION
Walk into this charming two-story home located in the highly coveted Franklin township. Boasting a circular floor plan, this residence offers a seamless flow thoughout. Warm up to a cozy fire in the large family room. Step into the updated kitchen featuring elegant granite countertops. The bathrooms also have been updated with modern granite countertops, cabinets, and a luxurious tile shower in the primary bedroom. Convenience is key with an upstairs laundry area, ensuring chores are a breeze. Situated on over half an acre of property, there's ample space for outdoor enjoyment and potential expansion. Don't miss the opportunity to see this beautiful home! It won't last long.
- Type:
- Single Family
- Sq.Ft.:
- 1,394
- Status:
- Active
- Beds:
- 3
- Lot size:
- 0.29 Acres
- Year built:
- 1978
- Baths:
- 2.00
- MLS#:
- 21973073
- Subdivision:
- Farhill Downs
ADDITIONAL INFORMATION
A very well-maintained, brick ranch with 3 BR and 2 FB with an open floor concept ready for a new owner. The rear deck provide nice shade to chill in a hot summer with amazing view of the back yard. The great room has plenty of high ceiling for relaxation and a nice size of kitchen with a place for dining table.
- Type:
- Single Family
- Sq.Ft.:
- 2,223
- Status:
- Active
- Beds:
- 3
- Lot size:
- 0.17 Acres
- Year built:
- 2024
- Baths:
- 2.00
- MLS#:
- 21971979
- Subdivision:
- Stone Pointe
ADDITIONAL INFORMATION
Welcome to your dream home in beautiful Stone Pointe! Under construction by Bennett Custom Homes! This exquisite 3-bedroom, 2-full bath home offers a perfect blend of modern luxury and thoughtful design. As you step inside, you are greeted by the grandeur of 10' ceilings that enhance the spaciousness of the living areas. The master bedroom featuring a master walk-in shower, providing a spa-like retreat. The open concept layout seamlessly connects the living, dining, and kitchen areas, creating a welcoming and versatile space for entertaining or relaxation. The kitchen, adorned with elegant quartz countertops, is a chef's delight. It's not just a place to cook; it's a place to create unforgettable memories. Covered back porch to enjoy your morning coffee. Don't miss out on this amazing home!
- Type:
- Single Family
- Sq.Ft.:
- 1,457
- Status:
- Active
- Beds:
- 2
- Lot size:
- 0.22 Acres
- Year built:
- 2002
- Baths:
- 2.00
- MLS#:
- 202411114
- Subdivision:
- Other
ADDITIONAL INFORMATION
Come see this Beautiful 2 bedrooms, 2 bathroom paired patio home in Franklin Township's Crystal Lake neighborhood! A spacious great room with vaulted ceilings welcomes you into the home where there is ample room to entertain your guests. The kitchen has been updated with granite countertops and stainless appliances as well as a breakfast bar and overlooks the family room complete with a gas log fireplace. The primary bedroom features vaulted ceilings, full bathroom with stand-up shower, hard surface vanity and a large walk-in closet. Enjoy the water view from your all-season sunroom, or outside on the covered concrete patio where you have a fully fenced back yard. This property also has a finished 2-car garage, which offers additional storage space. Relax and let the HOA take care of your grass cutting for you. Location offers convenient access to nearby dining, shopping, & I-465.
- Type:
- Single Family
- Sq.Ft.:
- 2,704
- Status:
- Active
- Beds:
- 3
- Lot size:
- 0.22 Acres
- Year built:
- 2014
- Baths:
- 2.00
- MLS#:
- 21970026
- Subdivision:
- Abbey Road
ADDITIONAL INFORMATION
Move-in ready, 3 bedroom, 2 bathroom ranch-style home nestled in a tranquil gated community. This single-story residence offers a comfortable and convenient lifestyle, for those seeking easy living. Step inside to discover an inviting layout flooded with natural light and too many updates to list! The spacious living area is ideal for relaxation or entertaining guests, boasting a cozy ambiance and ample space for gatherings. The well-appointed kitchen features modern appliances, plenty of cabinet storage, and a breakfast room for casual dining. Retreat to the serene master suite, complete with a private ensuite bathroom for added convenience and privacy. Two additional bedrooms offer versatility, whether utilized as guest rooms, home offices, or hobby spaces. Conveniently located near I65, shopping, and dining. This home offers the perfect combination of comfort and convenience. Don't miss the chance to make this delightful ranch-style residence your own!
- Type:
- Single Family
- Sq.Ft.:
- 1,150
- Status:
- Active
- Beds:
- 2
- Lot size:
- 0.31 Acres
- Year built:
- 1953
- Baths:
- 2.00
- MLS#:
- 21971273
- Subdivision:
- No Subdivision
ADDITIONAL INFORMATION
Very charming Ranch home with NO HOA. Stand individually in very quiet neighborhood. There is a church right behind the home. There is also covered back porch for your relaxation. Trampline will stay. Updated kitchen has new countertops and a huge island that can be used as a dining table. Once you walk into the family room, you will notice a new flooring throughout the house. The basement have plenty of space for you to explore and it can be use as working out area or theater room. The backyard is fenced. The car garage is detached.
- Type:
- Single Family
- Sq.Ft.:
- 2,695
- Status:
- Active
- Beds:
- 4
- Lot size:
- 0.17 Acres
- Year built:
- 2024
- Baths:
- 3.00
- MLS#:
- 21970591
- Subdivision:
- Stone Pointe
ADDITIONAL INFORMATION
This custom-built Tikal Homes NEW CONSTRUCTION HOME boasts an open and welcoming floor plan ideal for contemporary living. The gourmet kitchen flows seamlessly into the expansive 2-story family room complete with a gas fireplace - an ideal space for both family activities and hosting guests, and into the dining area, complete with an outdoor covered patio. The luxurious first-floor owner's suite leads to a deluxe bathroom with double sinks, a soaking tub, separate shower, and convenient laundry area. Another bedroom or office is conveniently located on the main level. Upstairs, you'll find two spacious bedrooms, a full bathroom, and a versatile loft area for added functionality. There is still time to pick both your interior and exterior finishes, including colors, lighting and plumbing fixtures. Full floor plan is available for viewing.
- Type:
- Single Family
- Sq.Ft.:
- 2,295
- Status:
- Active
- Beds:
- 4
- Lot size:
- 0.18 Acres
- Year built:
- 2017
- Baths:
- 3.00
- MLS#:
- 21970452
- Subdivision:
- Greenbrooke
ADDITIONAL INFORMATION
Lovely convience to this ideal location.Floor plan has a great room open to the kitchen,equipped with stainlees steel appliances.All the way 9ft ceiling on first floor.Master bedroom has a tray ceiling with luxery bath and walk in clost. Gas log firplace is the a great focal point in the great room.4ft extension in the garageas well.LOcation LOcation Location ,very close to shopping ,dinning and high access.
- Type:
- Single Family
- Sq.Ft.:
- 2,073
- Status:
- Active
- Beds:
- 3
- Lot size:
- 0.25 Acres
- Year built:
- 1977
- Baths:
- 3.00
- MLS#:
- 21969754
- Subdivision:
- Farhill Downs
ADDITIONAL INFORMATION
Welcome Home! Updated & Move In Ready 3 Bedroom Tri Level Home with Fenced in Yard on a Quiet Street! Open Concept Living on Main Level with Lots of Natural Lighting - Brand New Gourmet Kitchen, Tile Backsplash, Center Island w/Pendant Lighting, Large Living Room with Vaulted Ceiling, and Eat In Dining Area; Brand New Soft Close Kitchen Cabinets, Solid Surface Countertops, and Brand New Appliances; Large Family Room on Lower Level with Gas Fireplace on a Brick Wall with Sconce Lighting, and Bathroom area; Updated Primary Bedroom with Dual Closets; Updated Primary Bedroom Full Bathroom with Custom Tile Shower & New Vanity; Nice Sized Updated Secondary Bedrooms w/ Ceiling Fans and Updated Full Bathroom Upstairs w/Soft Close Vanity & Custom Tile Shower; Full Fenced in Large Backyard and Deck Area with Room for Gatherings; Plenty of Space for Driveway Parking and Freshly Painted 2 Car attached Garage; Recent Updates Include - Fresh Paint and New Flooring Throughout; Kitchen Cabinets, Countertops & Appliances; New Recessed Lighting, Light Fixtures & Ceiling Fans Throughout; New Windows, New Siding, Trim, & Gutters & New Front Door! Great Location - easy access to Interstate and Shopping; Established Neighborhood with no HOA! Must See - Don't Let This Opportunity Pass You By!
- Type:
- Single Family
- Sq.Ft.:
- 3,940
- Status:
- Active
- Beds:
- 4
- Lot size:
- 0.27 Acres
- Year built:
- 1992
- Baths:
- 4.00
- MLS#:
- 21969528
- Subdivision:
- Moss Creek
ADDITIONAL INFORMATION
HONEY STOP THE CAR! Don't miss this amazing corner lot home located in Moss Creek Subdivision. This 4 bedroom 3.5 bath home is ready for you to move right in. The living room is extremely large with a gas fireplace. Large open kitchen with a formal dining room and eat-in space as well. There is tons of storage throughout the entire home including walk-in attic access in master bathroom closet for all your holiday decorations. All bedrooms include walk-in closets. Master has multiple closets and a laundry shoot into downstairs closet! Beautiful screened in deck with newly installed patio to entertain many guests. Fully finished basement with a full bathroom, additional fireplace, pool room w/ wet bar, movie space and hair salon. New water heater and furnace in home. Large 3 car garage with cabinets and even more storage options. Sale of the home is contingent on Seller finding suitable housing.
- Type:
- Condo
- Sq.Ft.:
- 1,569
- Status:
- Active
- Beds:
- 2
- Year built:
- 2004
- Baths:
- 2.00
- MLS#:
- 21967078
- Subdivision:
- Windslow Crossing
ADDITIONAL INFORMATION
Great investment opportunity! This is one of the LARGEST units in Windslow Crossing -- featuring 2BR/2BA & a bonus 15x12 flex room w/beautiful French doors that can serve as den, home office or guest room. Buyers will love the neutral color palette, updated LVP flooring and large windows with abundant natural light. Kitchen features 12x10 dining area, pantry, and all appliances included. Great room opens to balcony with beautiful views of the treeline and pool/clubhouse. Primary bedroom has 2 large walk-in closets, dual vanities, shower & a remote-controlled ceiling fan w/light. The second bedroom has walk-in closet for ample storage. In-unit laundry room with washer & dryer included. This unit also has an attached garage with remote opener and keyless entry at the end of the building AND an assigned parking space near the front entrance. The included 3x4 storage closet is great for extra storage space. Monthly association fee includes water and sewer. Community amenities include pool, clubhouse & fitness center -- all just steps away. Close to nearby shopping, dining & top-rated schools. Convenient freeway access makes for an easy commute.
- Type:
- Single Family
- Sq.Ft.:
- 2,332
- Status:
- Active
- Beds:
- 4
- Lot size:
- 0.19 Acres
- Year built:
- 2002
- Baths:
- 3.00
- MLS#:
- 21967525
- Subdivision:
- Whitaker Valley
ADDITIONAL INFORMATION
Back on market due to no fault of the seller. Welcome Home to this updated charmer. Located on a corner lot, this home has all of the updates that homeowners want. A newer roof, fenced in yard, water softener, reverse osmosis, paint and more - this beauty is move in ready for yours to enjoy! Close to dining, shopping, schools and I-65. 20 minutes to Downtown Indianapolis and 25 minutes to the Indianapolis International Airport. Other recent updates include a new HVAC system was installed in 2021 with a HEPA air filter and UV light, Gas hot water heater installed in 2022, and hardwood laminate on main level installed 2021.
- Type:
- Single Family
- Sq.Ft.:
- 3,120
- Status:
- Active
- Beds:
- 4
- Lot size:
- 0.46 Acres
- Year built:
- 2019
- Baths:
- 3.00
- MLS#:
- 21967072
- Subdivision:
- Abbington
ADDITIONAL INFORMATION
Looking for a gorgeous home that offers plenty of space both inside & out? Here it is! This 4-year-old M/I built home is located on one of the largest cul-de-sac lots in Abbington. The private backyard is tree lined and nearly half an acre. Inside, you will find beautiful LVP flooring, an office, formal dining room, and large living room with fireplace. The spacious eat-in kitchen features quartz counters, upgraded cabinetry, a center island and pantry. The sun room is filled with natural light and is a great spot to enjoy your morning coffee. Upstairs you will find 4 spacious bedrooms, all with XL closets for ample storage. Loft area provides a great secondary entertainment space or play area for the kids. Garage boasts a large bump-out and features a secondary kitchenette with full size stove/oven. Close to dining, shopping and top-rated schools. Convenient freeway access makes for an easy commute.
Albert Wright Page, License RB14038157, Xome Inc., License RC51300094, albertw.page@xome.com, 844-400-XOME (9663), 4471 North Billman Estates, Shelbyville, IN 46176

The information is being provided by Metropolitan Indianapolis Board of REALTORS®. Information deemed reliable but not guaranteed. Information is provided for consumers' personal, non-commercial use, and may not be used for any purpose other than the identification of potential properties for purchase. © 2021 Metropolitan Indianapolis Board of REALTORS®. All Rights Reserved.

Information is provided exclusively for consumers' personal, non-commercial use and may not be used for any purpose other than to identify prospective properties consumers may be interested in purchasing. IDX information provided by the Indiana Regional MLS. Copyright 2024 Indiana Regional MLS. All rights reserved.
Indianapolis Real Estate
The median home value in Indianapolis, IN is $135,200. This is lower than the county median home value of $140,700. The national median home value is $219,700. The average price of homes sold in Indianapolis, IN is $135,200. Approximately 46.36% of Indianapolis homes are owned, compared to 40.52% rented, while 13.13% are vacant. Indianapolis real estate listings include condos, townhomes, and single family homes for sale. Commercial properties are also available. If you see a property you’re interested in, contact a Indianapolis real estate agent to arrange a tour today!
Indianapolis, Indiana 46237 has a population of 853,431. Indianapolis 46237 is less family-centric than the surrounding county with 26.35% of the households containing married families with children. The county average for households married with children is 26.59%.
The median household income in Indianapolis, Indiana 46237 is $44,709. The median household income for the surrounding county is $44,869 compared to the national median of $57,652. The median age of people living in Indianapolis 46237 is 34.1 years.
Indianapolis Weather
The average high temperature in July is 84 degrees, with an average low temperature in January of 19.9 degrees. The average rainfall is approximately 42.7 inches per year, with 21.9 inches of snow per year.
