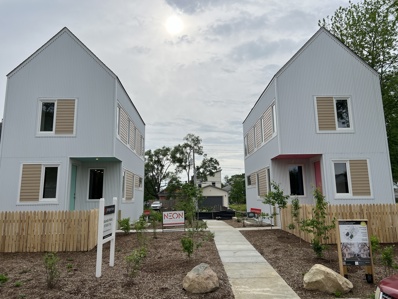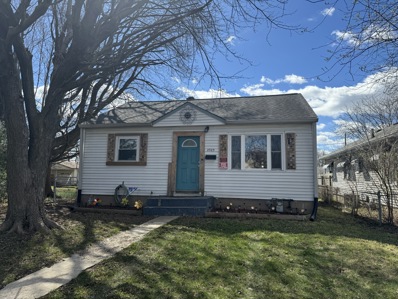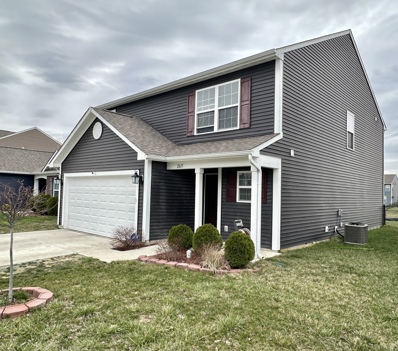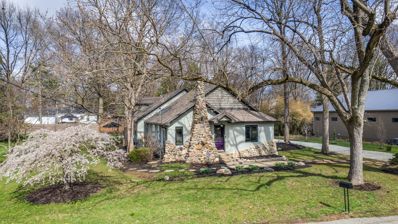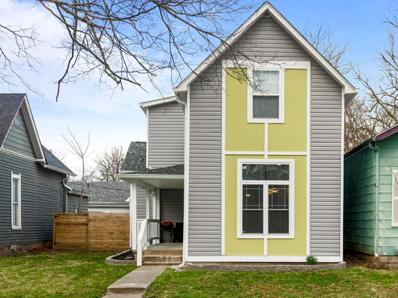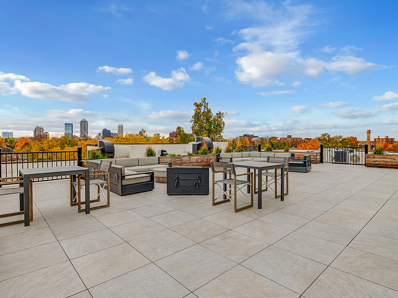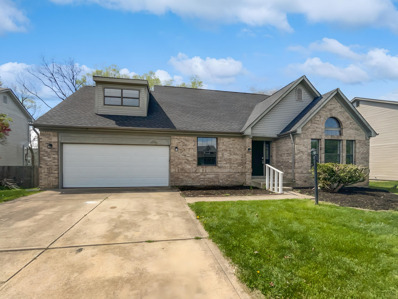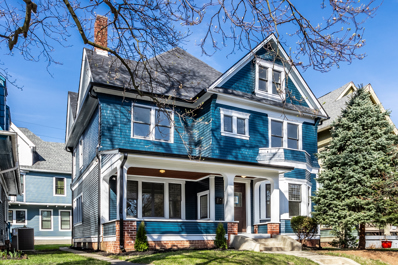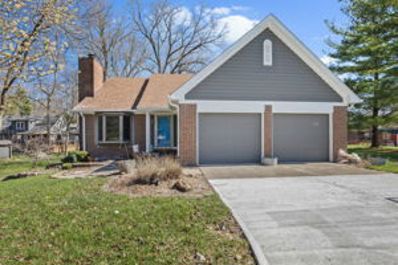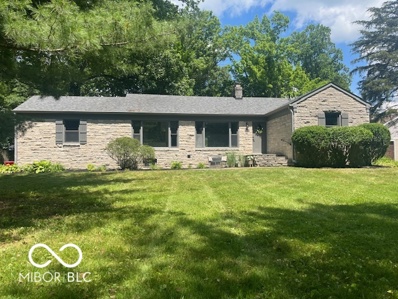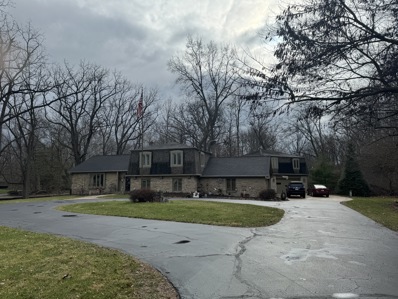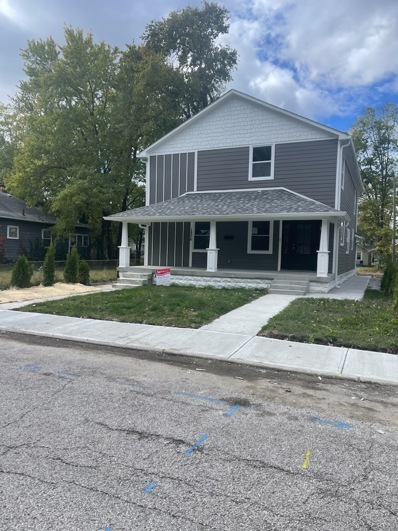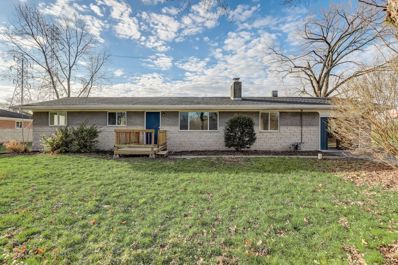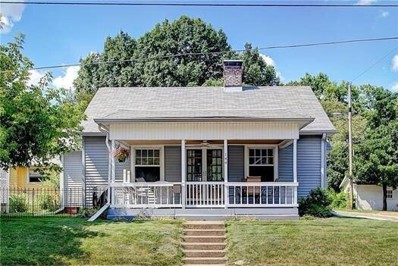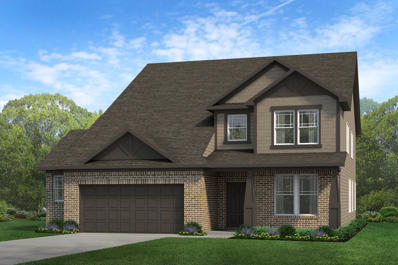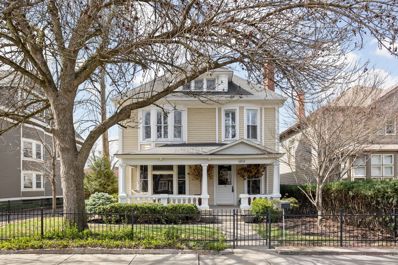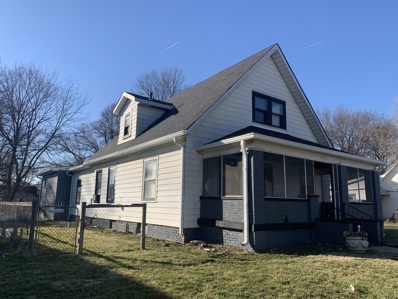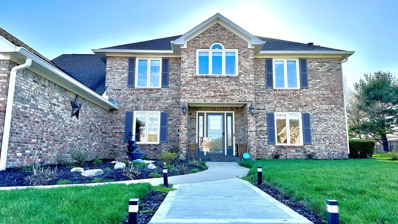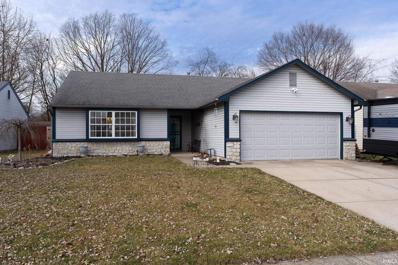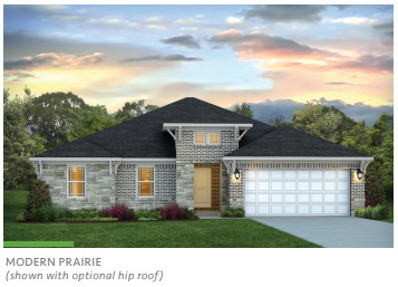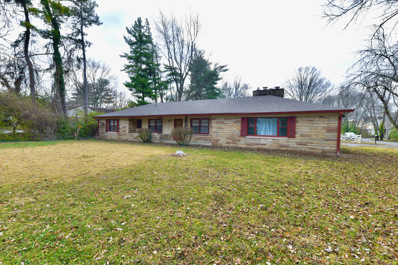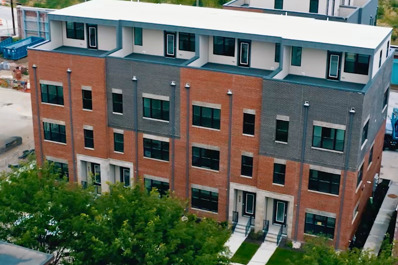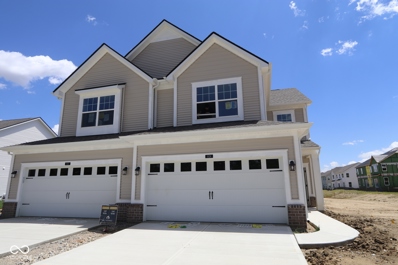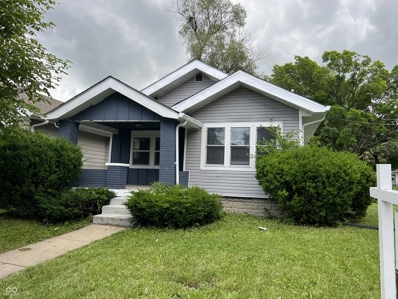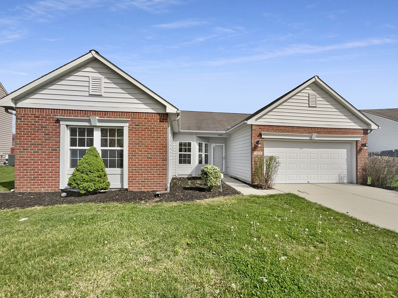Indianapolis IN Homes for Sale
- Type:
- Single Family
- Sq.Ft.:
- 1,150
- Status:
- Active
- Beds:
- 3
- Lot size:
- 0.11 Acres
- Year built:
- 2023
- Baths:
- 3.00
- MLS#:
- 21969327
- Subdivision:
- Pickens & Loftins
ADDITIONAL INFORMATION
This home is eligible to purchase with 0% down with Key Bank's community mortgage product and $5,000 credit available to use towards home owners insurance, rate-buy down and closing costs, some restrictions apply - contact listing agent for details. Experience the exclusive opportunity of being one of the inaugural members of Beville Greens, the newest pocket community on the Near Eastside of Indianapolis. Designed by NEON Architecture, these six single-family homes offer a remarkable combination of innovative design and affordability, setting a new standard for modern living with sustainability in mind. As one of the first members of Beville Greens, you have the chance to secure a special deal on the first house, making it an even more enticing prospect. Each home seamlessly blends artistic design with practicality, featuring built-ins, premium finishes, and spacious layouts with 3 bedrooms and 2.5 bathrooms. What truly distinguishes Beville Greens is its commitment to sustainability. From blown-in cellulose wall and attic insulation to high-efficiency tilt and turn windows, these homes exceed energy efficiency standards, reducing your environmental pact and utility costs. Moreover, Beville Greens isn't just about the homes; it's about creating a vibrant community. The communal green space encourages interaction and connection among neighbors, fostering a sense of belonging and community spirit. With a builder's warranty included, you can invest in Beville Greens with confidence, knowing that your home is protected. Don't miss this opportunity to be part of a new era in modern, sustainable living. Join Beville Greens today and be at the forefront of a harmonious blend of design, affordability, and eco-consciousness.
- Type:
- Single Family
- Sq.Ft.:
- 1,008
- Status:
- Active
- Beds:
- 3
- Lot size:
- 0.16 Acres
- Year built:
- 1947
- Baths:
- 1.00
- MLS#:
- 21970064
- Subdivision:
- Fletchers Highland Park
ADDITIONAL INFORMATION
Great opportunity awaits in this 3 bedroom/1 bath home. This ranch has an addition that provides a large primary bedroom and a breakfast room. Nice backyard and 2 car garage.
- Type:
- Single Family
- Sq.Ft.:
- 2,006
- Status:
- Active
- Beds:
- 4
- Lot size:
- 0.13 Acres
- Year built:
- 2019
- Baths:
- 3.00
- MLS#:
- 21969892
- Subdivision:
- Tansel Creek
ADDITIONAL INFORMATION
Welcome to 2615 Drewmatt Lane, a charming 4-bedroom, 2.5-bathroom home nestled in a prime location in Indianapolis, IN. This inviting residence boasts 2006 sq ft of living space, providing ample room for comfortable living. Located close to nearby restaurants, hospitals, parks, and schools, this home offers convenience and accessibility to everyday amenities. Whether you're grabbing a bite to eat, seeking medical care, or enjoying the outdoors, everything you need is just a short distance away. The home features 4 spacious bedrooms, providing plenty of space for family and guests. The 2.5 bathrooms offer convenience and comfort, with modern fixtures and finishes. Additionally, this home includes an attached garage, ensuring easy parking and storage space for your vehicles and belongings.
- Type:
- Single Family
- Sq.Ft.:
- 2,280
- Status:
- Active
- Beds:
- 3
- Lot size:
- 0.51 Acres
- Year built:
- 1950
- Baths:
- 3.00
- MLS#:
- 21968208
- Subdivision:
- River Heights
ADDITIONAL INFORMATION
The seller is motivated! Completely updated inside and out, this fully remodeled home is inviting with an open floor plan, vaulted ceilings, tons of natural light, and added character throughout, on over half an acre! From the real hardwoods to the Pella windows with built-in shades, the owner spared no expense in remodeling this home. The kitchen has all new custom cabinetry with soft close doors, Calacatta Quartz countertops with countertop seating, dual sinks, and all new appliances. The hearth room's fireplace has been completely restored and the vaulted ceilings, wall of windows and skylights, make it perfect for a combined living and dining room. When you walk-in, you will understand how these words don't capture the warm, inviting, and open feel of this room. On the main level, you will find an ensuite with a beautiful bathroom featuring a tiled shower with 3-way diverter rain shower head, an additional bedroom/office, a second full hallway bath, and a dedicated laundry room. Upstairs, the primary suite is huge with custom built-ins which blend in as art, a custom bathroom with high-end finishes including the rain shower head, a walk-in closet, and a private balcony. The HVAC for the main level and upstairs are separate for Zone controls. The unfinished basement is perfect for storage. The lot is over half an acre, with a large concrete patio for outdoor dining and relaxation with a covered area for enjoying nature and the beautiful landscaping. It's truly an oasis! And, it's also a short walk to the Monon Trail and White River!
- Type:
- Single Family
- Sq.Ft.:
- 1,416
- Status:
- Active
- Beds:
- 3
- Lot size:
- 0.1 Acres
- Year built:
- 1955
- Baths:
- 4.00
- MLS#:
- 21969498
- Subdivision:
- T E Brackens Subdivision
ADDITIONAL INFORMATION
Step into luxury with this beautifully renovated Fountain Square gem! This home is complete with updates! Upon entering you're greeted by an open-concept floor plan flooded with natural light and gleaming luxury vinyl plank flooring and modern finishes. This stunning 3 bedroom, 3.5 bathroom home boasts 1436 sqft of exquisite living space. Each of the 3 bedrooms has its own luxurious ensuite! One of the bedrooms is conveniently located on the main level while the 2 other bedrooms are on the second level. The kitchen features included stainless steel appliances, quartz countertops, and modern fixtures. Located just minutes away from Lucas Oil Stadium, downtown, highways, parks, restaurants, and other popular Fountain Square amenities. Outside you'll find a private oasis equipped with a brand new privacy fence and an included firepit perfect for entertaining. The home is ideal for an Airbnb or those looking for a move in ready home. Schedule your tour today!
- Type:
- Condo
- Sq.Ft.:
- 1,682
- Status:
- Active
- Beds:
- 2
- Year built:
- 2017
- Baths:
- 2.00
- MLS#:
- 21969895
- Subdivision:
- Three19
ADDITIONAL INFORMATION
LUXURY CONDO IN OLD NORTHSIDE Welcome to Three19 - a unique offering featuring the best of condo living including an oversized rooftop and lounge with skyline views, secure deeded underground parking, an expansive gym with tree canopy sights, elevator and bike storage. As for Unit 202, this stunning unit features an outdoor balcony, tons of natural light with oversized windows, and well-appointed finishes including custom, white oak cabinetry and quartz countertops. All appliances are in place, including a Thermador kitchen and washer/dryer. You'll love the flexible layout including an oversized primary, en suite bedroom. Within 1 mile, you can walk to Gallery Pastry Shop, Provider Coffee, Tinker Street Restaurant, Invoke Yoga & more.
Open House:
Monday, 6/17 12:00-11:30PM
- Type:
- Single Family
- Sq.Ft.:
- 2,541
- Status:
- Active
- Beds:
- 4
- Lot size:
- 0.24 Acres
- Year built:
- 1991
- Baths:
- 3.00
- MLS#:
- 21969888
- Subdivision:
- River Oaks
ADDITIONAL INFORMATION
Welcome to this stunning property with a cozy fireplace, a natural color palette, and a center island in the kitchen. The master bedroom boasts a spacious walk-in closet, while other rooms provide flexible living space. The primary bathroom features double sinks and good under sink storage. Step outside to the fenced backyard with a charming sitting area, perfect for enjoying the outdoors. Fresh interior paint throughout adds to the appeal of this beautiful home. Don't miss out on the opportunity to make this your own oasis!
- Type:
- Single Family
- Sq.Ft.:
- 2,778
- Status:
- Active
- Beds:
- 4
- Lot size:
- 0.09 Acres
- Year built:
- 1901
- Baths:
- 4.00
- MLS#:
- 21966288
- Subdivision:
- Morton Place
ADDITIONAL INFORMATION
Welcome to the beautiful and desirable Herron Morton neighborhood. This house is massive with 4 bedrooms, 3.5 bathrooms, a large main floor office and a loft with ceilings that point to the heavens. The kitchen will make Gordon Ramsay proud and the dining room can fit the Colts offensive and defensive line, you'll live comfortably knowing that your house can handle anything you throw it. Walk upstairs to a bedroom that is spacious with the most glorious sunroom attached, it's as if Apollo himself made the room. The master bedroom centers a beautiful fireplace with a cozy reading nook. The attached bathroom sparkles and shines with a shower and a bathtub that can fit two linemen that you fed earlier. Finally, walk up to the third story and find a full bed and bath with a loft that has more flexibility than a gymnast. Media room? Sure. Home gym? Say less. This house is an absolute gem at an affordable price. Come see it today!
- Type:
- Single Family
- Sq.Ft.:
- 2,011
- Status:
- Active
- Beds:
- 3
- Lot size:
- 0.44 Acres
- Year built:
- 1989
- Baths:
- 2.00
- MLS#:
- 21967329
- Subdivision:
- Bloomfield Lakes
ADDITIONAL INFORMATION
I-74 to South on Acton Rd, take the immediate Left to be on Southeastern Ave, follow curve turns into Mimosa Ln, Right on Bloomfield Terrace, Left on Bloomfield Dr, Turn on Bloomfield Ct. house is in the End.
- Type:
- Single Family
- Sq.Ft.:
- 2,552
- Status:
- Active
- Beds:
- 3
- Lot size:
- 0.74 Acres
- Year built:
- 1941
- Baths:
- 2.00
- MLS#:
- 21969517
- Subdivision:
- Spring Mill Ridge
ADDITIONAL INFORMATION
This stunning 3-bed, 2-bath split floor-plan ranch rests on a peaceful, winding street. It boasts a generous 3/4-acre lot enveloped by mature trees, providing a private, large, and quiet yard in the city, where you can immerse yourself in nature's beauty. This is all directly adjacent to Meridian Hills, within miles of Holliday Park, golfing, and the shops of Nora. Once you step into the home, you will appreciate that the abundance of natural light streaming through the windows front and back. The main level features an updated kitchen with new cabinets, stainless steel appliances, and butcher block countertops. The primary bedroom offers a secluded retreat, complete with an updated ensuite bathroom, while the two additional bedrooms share a beautifully remodeled bathroom. Hardwood floors grace the main level, enhancing the warmth and charm of the home. Descend to the finished basement, where you'll find ample space for leisure and entertainment, including a secret space hidden behind a bookcase. With plenty of storage, modern comforts, and serene surroundings, this hidden gem offers tranquility and modern comfort at its finest!
- Type:
- Single Family
- Sq.Ft.:
- 3,362
- Status:
- Active
- Beds:
- 4
- Lot size:
- 0.8 Acres
- Year built:
- 1968
- Baths:
- 5.00
- MLS#:
- 21969780
- Subdivision:
- Avalon Hills
ADDITIONAL INFORMATION
This Country French Multi-Level home features mid-century bathrooms, plaster ceiling roses, tongue and grooved paneling in both family rooms - up and down, Four spacious bedrooms and three full baths in the main house. The carriage house - built in 2009 - features two car garage with work space, laundry closet and full bath on the garage level. Upper features a second full bath, kitchen w/bar, dining/living area and bedroom. Home is extremely sunlit due to the panorama of windows. It was built to match the main house and is complete with the French Mansard roof! This carriage house was built with a stair lift in mind if ever needed. Stairs are not steep, wide steps and electricity in place. The two homes are connected by a Breezeway affectionately called a MUDROOM! The main house has a three car attached garage. It has running water and heat. Side Load. The carriage house has a two car oversize garage. Both have keyless entry and floor drains. The main house is currently equipped with a whole house stand alone generator. Carriage House has a new convection/microwave hood. The house has stamped concrete driveway pad, sidewalks and patio. There is a deck off the walk out lower level. Electricity is in place for a Hot Tub - Deck was built to hold an 8 person Tub! Just recently removed ours! New Pella replacement windows Upstairs were 2009. New sliding door in main house 2009. New CaliVinyl flooring installed fall of 2022 to living, dining and kitchen. All carpet was replaced in 2022 to the rest of the Home. Original chipped Italian tile in entry way was regrouted in 2022. Lower level has laminate flooring and tile in the bar area! Home backs up to Skiles Test Nature Preserve. Very wooded and lots of wildlife! Close to shopping, travel and hospitals! Private and Public schools are available for your choice! Very motivated sellers - we have lived here for 24 years - time to downsize!
- Type:
- Single Family
- Sq.Ft.:
- 3,720
- Status:
- Active
- Beds:
- 5
- Lot size:
- 0.12 Acres
- Year built:
- 1920
- Baths:
- 4.00
- MLS#:
- 21969607
- Subdivision:
- Marion Park
ADDITIONAL INFORMATION
100% fully refurbished and fully furnished 5 bedroom, 3.5 bath home with huge primary closet, dual shower head in primary bath, special lighting fixtures throughout, mother-in-law suite on the 1st floor with washer/dryer. Washer and dryer on upper floor and all bathrooms have wifi and special light features. Kitchen has quartz countertops and lots of cabinets with center island. All stainless steel appliances. Full internet Wifi and video Ring doorbell at front door. Security cameras throughout exterior as well as security spotlights in rear. System connected to Police and Fire Department. Extra family room on upper floor. All furniture conveys with the property.
Open House:
Monday, 6/17 12:00-11:30PM
- Type:
- Single Family
- Sq.Ft.:
- 1,632
- Status:
- Active
- Beds:
- 4
- Lot size:
- 0.41 Acres
- Year built:
- 1960
- Baths:
- 2.00
- MLS#:
- 21969762
- Subdivision:
- Hi-acre Manor
ADDITIONAL INFORMATION
Welcome to this charming home with a cozy fireplace and a natural color palette throughout. The flexible living space includes additional rooms perfect for any need, along with a spacious primary bathroom featuring good under sink storage. Step outside to the fenced backyard with a sitting area, perfect for relaxing or entertaining. Recent updates include a new roof, fresh interior paint, and new flooring throughout the home. Don't miss out on this opportunity to make this house your new home!
- Type:
- Single Family
- Sq.Ft.:
- 1,482
- Status:
- Active
- Beds:
- 4
- Lot size:
- 0.09 Acres
- Year built:
- 1925
- Baths:
- 2.00
- MLS#:
- 21969101
- Subdivision:
- A B Carters
ADDITIONAL INFORMATION
Cute 4BR/2BA home in a great location in Butler Tarkington, just down the street from Hinkle fieldhouse. Very functional country kitchen with breakfast bar, pantry closet, tile floors, durable countertops and all appliances. Hardwoods throughout the rest of the main level with 2BR/1BA, and basement has a full bath and 2BR's each with egress windows. Large utility room w/newer washer/dryer, mini-frig, dehumidifier and plenty of storage. Awesome front cov porch; Updates: Basement BR's and Bath - '18; Sewer Jet cleaned & new Clean-out w/10y warranty-11/23; Washer/Dryer-'22; Furnace & A/C '20;Porch and garage trim paint-'24. 1C Det Gar sold 'AS IS'. Fenced yard. Fireplace is non-functional. Seller plans on doing a 1031 Exchange with this property. Date available: July 1.
- Type:
- Single Family
- Sq.Ft.:
- 3,537
- Status:
- Active
- Beds:
- 5
- Lot size:
- 0.26 Acres
- Year built:
- 2024
- Baths:
- 3.00
- MLS#:
- 21969708
- Subdivision:
- Parks At Glen Ridge
ADDITIONAL INFORMATION
Brand new home in Franklin Twp! Craftsman style elevation with an oversized covered front porch. This home is perfect for hosting family & friends! Walking through the front door you are welcomed into an open concept living space. A secluded guest bedroom sits just the foyer with a full bath. The spacious chef-inspired kitchen features a center island, stainless steel appliance package, lots of cabinet space & walk-in pantry. You will also find an office just off the garage entry. Make the main floor bonus room fit your needs! Heading upstairs, you will find a cozy Loft, 4 bedrooms & laundry room. The primary bed has an attached bath. This bathroom features a dual sink vanity, tiled shower, linen closet & 2 walk-in closets. Each additional bedroom has a spacious walk-in closet. The 2-car garage offers additional storage space. 10-Year Transferrable Structural Warranty. SELLER OFFERING BELOW MARKET INTEREST RATES with the use of Taylor Morrison Home Funding & Inspired Title.
- Type:
- Single Family
- Sq.Ft.:
- 2,425
- Status:
- Active
- Beds:
- 3
- Lot size:
- 0.16 Acres
- Year built:
- 1890
- Baths:
- 3.00
- MLS#:
- 21969356
- Subdivision:
- Holmans
ADDITIONAL INFORMATION
Breathtaking beauty nestled in the heart of the Old Northside! Step into the gated front lawn and take in the scenic neighborhood views from the oversized covered porch. Generous foyer with original staircase and gorgeous wallcovering leads to formal living room with built-in bookshelves and pocket doors. Cozy up with a good book or host with ease in the adjoining dining room, servery and kitchen. Incredible refinished hardwoods, raised ceilings, ornate moldings, polished finishes and custom updates blend seamlessly in this expertly designed property. Newly enclosed sun room with abundant windows overlooks the fully fenced and landscaped rear yard which backs up to Shawn Grove Park. The hardwoods and charm flow upstairs where there are 3 bedrooms and 2 full bathrooms (including a peaceful primary retreat with WIC and laundry). There's room to grow in the unfinished 3rd level walk-up with 695 additional sq ft. Rare 3-car garage and unfinished basement provide additional storage! Enjoy living on this quaint street just blocks from your favorite local trails, dining, cafes and nightlife. This exquisite property is one you'll be proud to call home!
- Type:
- Single Family
- Sq.Ft.:
- 1,790
- Status:
- Active
- Beds:
- 4
- Lot size:
- 0.13 Acres
- Year built:
- 1930
- Baths:
- 2.00
- MLS#:
- 21969563
- Subdivision:
- Clarks
ADDITIONAL INFORMATION
Great opportunity for investment or first-time home buyers. 4 bedroom, 2 bath home in an area seeing a lot of rehab. Actual room dimensions and floor coverings are unknown. Please do not disturb tenant.
- Type:
- Single Family
- Sq.Ft.:
- 3,940
- Status:
- Active
- Beds:
- 4
- Lot size:
- 0.27 Acres
- Year built:
- 1992
- Baths:
- 4.00
- MLS#:
- 21969528
- Subdivision:
- Moss Creek
ADDITIONAL INFORMATION
HONEY STOP THE CAR! Don't miss this amazing corner lot home located in Moss Creek Subdivision. This 4 bedroom 3.5 bath home is ready for you to move right in. The living room is extremely large with a gas fireplace. Large open kitchen with a formal dining room and eat-in space as well. There is tons of storage throughout the entire home including walk-in attic access in master bathroom closet for all your holiday decorations. All bedrooms include walk-in closets. Master has multiple closets and a laundry shoot into downstairs closet! Beautiful screened in deck with newly installed patio to entertain many guests. Fully finished basement with a full bathroom, additional fireplace, pool room w/ wet bar, movie space and hair salon. New water heater and furnace in home. Large 3 car garage with cabinets and even more storage options. Sale of the home is contingent on Seller finding suitable housing.
- Type:
- Single Family
- Sq.Ft.:
- 1,424
- Status:
- Active
- Beds:
- 3
- Lot size:
- 0.19 Acres
- Year built:
- 1992
- Baths:
- 2.00
- MLS#:
- 202409116
- Subdivision:
- None
ADDITIONAL INFORMATION
Welcome home! This one has it all. 3 bed 2 bath ranch in Shadow Wood subdivision. Open concept floor plan with vaulted ceilings, skylights and a beautiful gas log fireplace hearth. Desirable split bedroom floor plan, with spacious owners suite, including updated bathrooms. Eat-in kitchen has new stainless appliances, new vinyl flooring, plenty of counter and cabinet space, and a large pantry. Additional family room provides more space to spread out! Other updates to the home include HVAC 2020, water heater 2022. Step outside to an amazing backyard oasis! Large brick patio entertaining space, hot tub with trellis, and an additional enclosed porch/gazebo, which has its own electricity & ceiling fan! Large wooden deck offers even more room to spread out and entertain. But wait, there's more...a concrete basketball court! Newer storage shed included. So much to enjoy about this backyard space! This home has been well maintained, and is ready for new owners. Great location, just walking distance to schools. Make this one yours today!
- Type:
- Single Family
- Sq.Ft.:
- 3,025
- Status:
- Active
- Beds:
- 3
- Lot size:
- 0.42 Acres
- Year built:
- 2024
- Baths:
- 2.00
- MLS#:
- 21969538
- Subdivision:
- No Subdivision
ADDITIONAL INFORMATION
This brand new (proposed build) Davis Home is the Elmstead floor plan. Optional 3 bedroom or 4 bedroom floor plan available. This is an open concept layout with an optional basement as well. You get to decide how your home will look. Don't miss out on this opportunity to build in a mature neighborhood with no Hoa fee.
- Type:
- Single Family
- Sq.Ft.:
- 2,137
- Status:
- Active
- Beds:
- 4
- Lot size:
- 0.66 Acres
- Year built:
- 1950
- Baths:
- 2.00
- MLS#:
- 21969626
- Subdivision:
- Johnsons Kesslerview
ADDITIONAL INFORMATION
Nestled on Kessler Blvd E Drive, this charming mid-century rambler exudes timeless elegance and nostalgic charm. Situated on a generous 2/3-acre lot, this residence offers a serene retreat from the hustle and bustle of city life while still being conveniently located within reach of urban amenities. As you approach the property, you're greeted by a well-manicured lawn and mature landscaping, evoking a sense of tranquility and privacy. The classic mid-century architecture, characterized by clean lines and a minimalist aesthetic, immediately catches the eye. Stepping inside, you're welcomed into a spacious and inviting living space that seamlessly blends vintage charm with modern comforts. The open floor plan enhances the sense of flow and connectivity, ideal for both relaxing evenings and entertaining guests. The heart of the home, the kitchen, has been thoughtfully updated to reflect the era in which it was built. Adorned with turquoise "Big Chill" appliances, a nod to the iconic design trends of the 1950s, the kitchen exudes retro charm while offering all the modern conveniences desired for contemporary living. Gleaming countertops, ample cabinet space, and high-end fixtures complete the space, making it a chef's delight. This four-bedroom, two-full-bathroom residence offers ample space for families or those who enjoy hosting guests. The bedrooms are generously sized and bathed in natural light, providing a serene retreat for rest and relaxation. The bathrooms have been tastefully renovated to maintain the home's vintage appeal while incorporating modern amenities for comfort and convenience. Outside, the expansive backyard beckons with endless possibilities for outdoor enjoyment. Whether you're hosting summer barbecues, gardening enthusiasts, or simply enjoying a quiet evening under the stars, the lush surroundings provide a picturesque backdrop for creating lasting memories. In addition to its charming aesthetics and modern updates, this mid-cen
- Type:
- Single Family
- Sq.Ft.:
- 2,441
- Status:
- Active
- Beds:
- 2
- Lot size:
- 0.03 Acres
- Year built:
- 2024
- Baths:
- 3.00
- MLS#:
- 21969514
- Subdivision:
- Fulton
ADDITIONAL INFORMATION
Home is completed and ready for move-in. Live in the exciting Mass Ave. Cultural District surrounded by thriving retail, restaurants, art galleries and theaters. This home includes a 309 sq. ft. private roof-top terrace w/ space to entertain, two-car garage, and a designer kitchen with oversized island with quartz counter tops. Smart-home features include a google nest doorbell, Schlage wifi front door lock, wifi garage door opener, wifi thermostat and a mesh router system.
- Type:
- Single Family
- Sq.Ft.:
- 1,528
- Status:
- Active
- Beds:
- 3
- Lot size:
- 0.19 Acres
- Year built:
- 2024
- Baths:
- 3.00
- MLS#:
- 21969448
- Subdivision:
- Sagebrook West
ADDITIONAL INFORMATION
Considering a new home in the Indianapolis area? This spacious, new 2-story townhome located at 5529 Aspen Wood Lane may be the right match for you. Designed with an impressive craftsman-style exterior, you'll fall in love with this home before you even step inside! There's even an attached 2-car garage and a covered front porch. Once inside, the foyer immediately opens to the expansive kitchen, gathering room, and dining nook trio with an expansive island as the focal point. The kitchen also comes with a set of appliances, a roomy corner pantry, and tons of cabinetry and countertop space for meal prep and storage. In addition to the open-concept layout of the main floor, one of the other special design features of this new-build home is the natural lighting streaming in through the window-lined walls, giving you a space you'll love lounging and entertaining in. Head out to the patio through sliding glass doors along the back wall of the dining area. This outdoor space is the perfect spot for a table set, a grill, and flower pots, and you'll enjoy spending summers out here. An under-the-stairs storage closet and a half bathroom round out the first floor. Upstairs, a long hallway awaits, guiding you to the owner's suite, laundry room, secondary bedrooms, and a full bathroom. The luxurious owner's suite is a private oasis in your own home, complete with a walk-in closet and an en-suite bathroom.
- Type:
- Single Family
- Sq.Ft.:
- 1,704
- Status:
- Active
- Beds:
- 3
- Lot size:
- 0.09 Acres
- Year built:
- 1929
- Baths:
- 1.00
- MLS#:
- 21968145
- Subdivision:
- Colorado Terrace
ADDITIONAL INFORMATION
Beautifully Updated Bungalow on a corner lot in Little Flower just waiting for you. After renovation - Now a 3-Bedroom home with additional Bonus room & Finished living space created in basement. Engineered Hardwood Floors throughout main level span into open kitchen with new White Shaker Cabinets and Granite Counters. Also noteworthy: New Roof & Gutters, New Windows, All new Updated Bathroom await your arrival... Book a showing now before it's too late!
Open House:
Monday, 6/17 12:00-11:30PM
- Type:
- Single Family
- Sq.Ft.:
- 1,629
- Status:
- Active
- Beds:
- 3
- Lot size:
- 0.26 Acres
- Year built:
- 2004
- Baths:
- 2.00
- MLS#:
- 21969443
- Subdivision:
- Williamsburg Villages
ADDITIONAL INFORMATION
Welcome to a meticulously upgraded home showcasing tasteful design elements. The entire house is imbued with a neutral color paint scheme, both pleasing to the eye and offering endless decor possibilities. The primary bedroom boasts a large walk-in closet, providing ample storage for your wardrobe and accessories. The well-appointed primary bathroom is a sanctuary featuring double sinks ensuring personal space even during rush hours, and a separate tub and shower for a personalized bath experience. Fresh interior paint heightens the sense of cleanliness and freshness throughout the home. There has been a partial flooring replacement, enhancing the character and visual appeal of the space. Stepping outside, you will find a fenced-in backyard offering the perfect amount of privacy for your outdoors with a patio enjoyment, garden creation, or a serene place for relaxation. Rest assured, this property is ready and waiting for the discerning eye to appreciate its elegant purposed details. Come and see the remarkable blend of comfort and style for yourself.
Albert Wright Page, License RB14038157, Xome Inc., License RC51300094, albertw.page@xome.com, 844-400-XOME (9663), 4471 North Billman Estates, Shelbyville, IN 46176

The information is being provided by Metropolitan Indianapolis Board of REALTORS®. Information deemed reliable but not guaranteed. Information is provided for consumers' personal, non-commercial use, and may not be used for any purpose other than the identification of potential properties for purchase. © 2021 Metropolitan Indianapolis Board of REALTORS®. All Rights Reserved.

Information is provided exclusively for consumers' personal, non-commercial use and may not be used for any purpose other than to identify prospective properties consumers may be interested in purchasing. IDX information provided by the Indiana Regional MLS. Copyright 2024 Indiana Regional MLS. All rights reserved.
Indianapolis Real Estate
The median home value in Indianapolis, IN is $255,000. This is higher than the county median home value of $140,700. The national median home value is $219,700. The average price of homes sold in Indianapolis, IN is $255,000. Approximately 73.99% of Indianapolis homes are owned, compared to 19.82% rented, while 6.19% are vacant. Indianapolis real estate listings include condos, townhomes, and single family homes for sale. Commercial properties are also available. If you see a property you’re interested in, contact a Indianapolis real estate agent to arrange a tour today!
Indianapolis, Indiana has a population of 853,431. Indianapolis is less family-centric than the surrounding county with 26.4% of the households containing married families with children. The county average for households married with children is 26.59%.
The median household income in Indianapolis, Indiana is $44,709. The median household income for the surrounding county is $44,869 compared to the national median of $57,652. The median age of people living in Indianapolis is 34.1 years.
Indianapolis Weather
The average high temperature in July is 84 degrees, with an average low temperature in January of 19.9 degrees. The average rainfall is approximately 42.7 inches per year, with 21.9 inches of snow per year.
