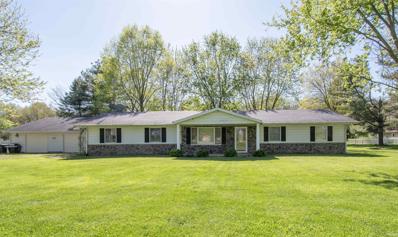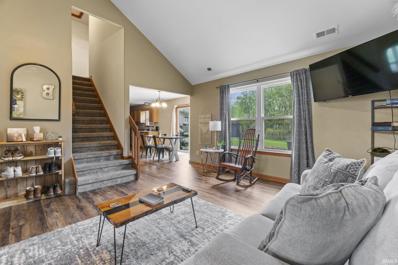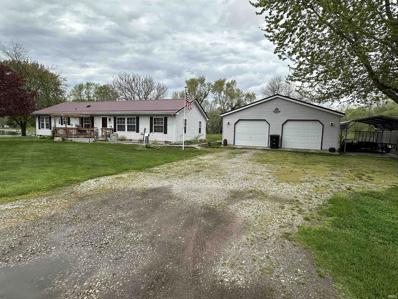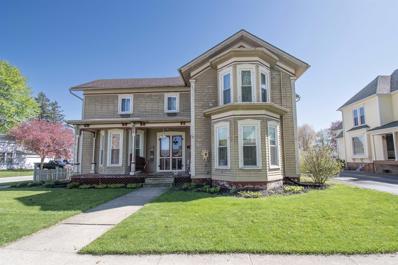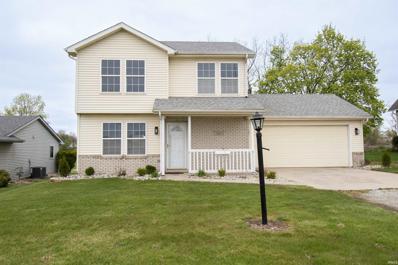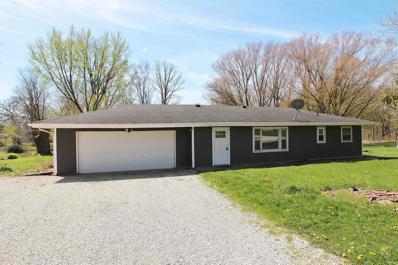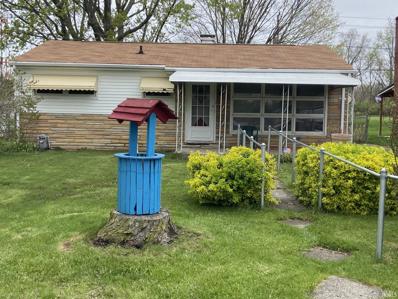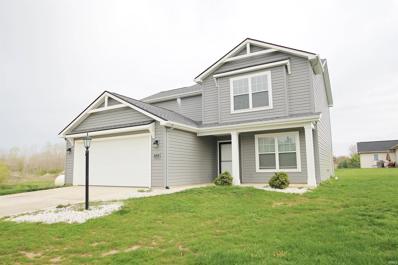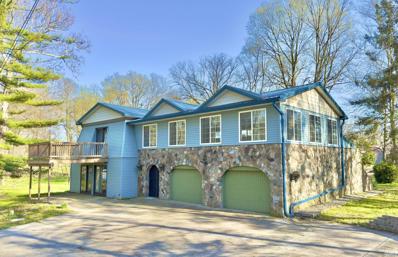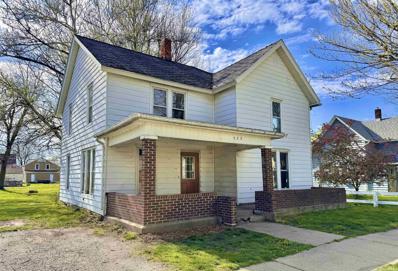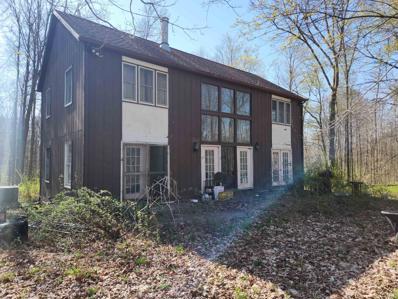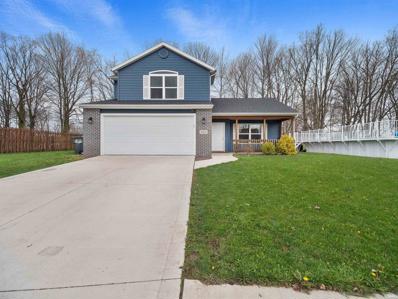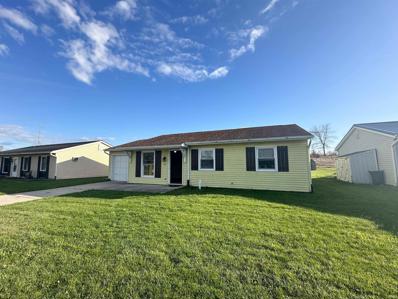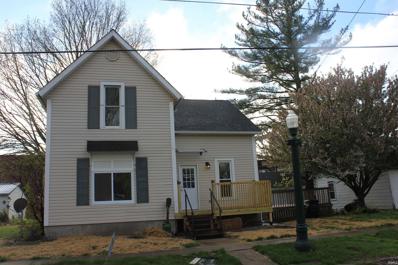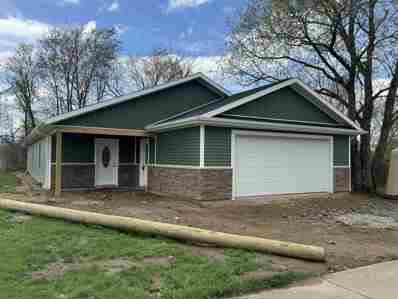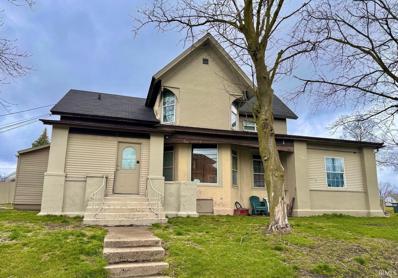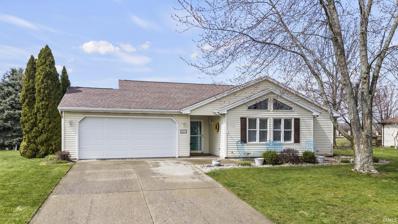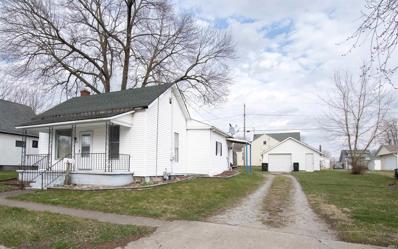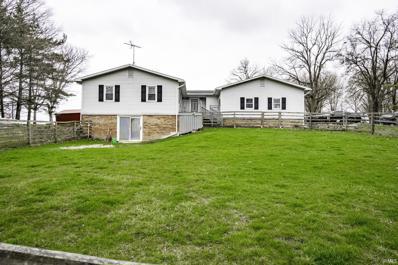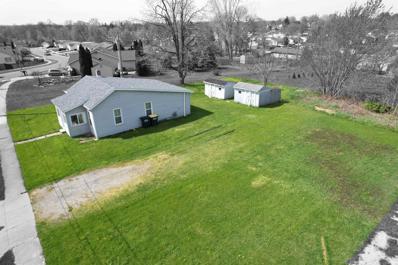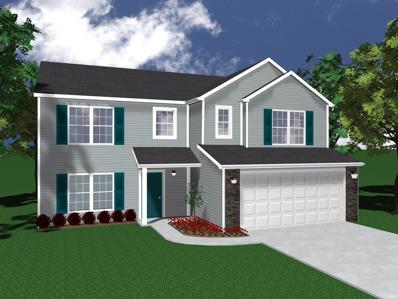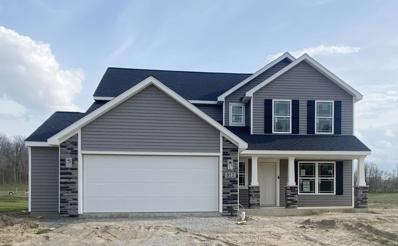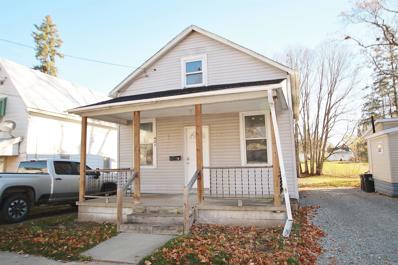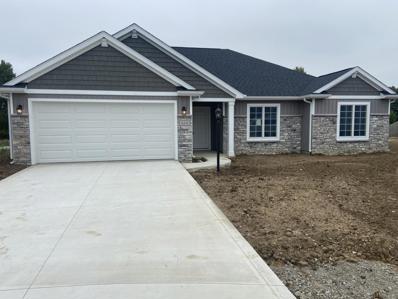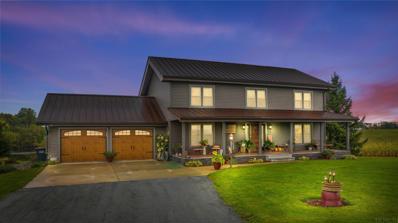Kendallville IN Homes for Sale
- Type:
- Single Family
- Sq.Ft.:
- 1,768
- Status:
- NEW LISTING
- Beds:
- 3
- Lot size:
- 0.56 Acres
- Year built:
- 1982
- Baths:
- 2.00
- MLS#:
- 202414902
- Subdivision:
- Keck(S)
ADDITIONAL INFORMATION
Welcome to this charming ranch-style home just outside of Kendallville, Indiana. 3-bed 2- bath and 4 car garage home, sits in over a half-acre lot offering ample space for outdoor enjoyment. Don't miss your chance to make this home your own!
- Type:
- Single Family
- Sq.Ft.:
- 1,195
- Status:
- NEW LISTING
- Beds:
- 3
- Lot size:
- 0.42 Acres
- Year built:
- 2006
- Baths:
- 3.00
- MLS#:
- 202414769
- Subdivision:
- Meadow Lane / Meadowlane
ADDITIONAL INFORMATION
Prime location and large 0.4 acre lot at the end of cul-de-sac in lovely Meadow Lane Rural subdivision. Plenty of space in this backyard that borders a natural area owned by Meadow Lane Homeowner Inc and offers some privacy and seclusion. This darling home enters into the open concept living room and kitchen through a small foyer and offers 3 bedrooms, 2.5 baths, and laundry on main. Relax on the covered front porch or enjoy the back patio through an easy access sliding door. Attached 2 car garage that leads right to the kitchen for convenient grocery loads! Located minutes from town and all of its amenities. Newly updated stainless steel appliances stay with home!
- Type:
- Single Family
- Sq.Ft.:
- 1,848
- Status:
- NEW LISTING
- Beds:
- 3
- Lot size:
- 0.94 Acres
- Year built:
- 1997
- Baths:
- 2.00
- MLS#:
- 202414721
- Subdivision:
- None
ADDITIONAL INFORMATION
Showings to start May 2nd 2024 Lake Season is almost here!! Move into this lovely 3 bedroom 2 bath home just in time to enjoy living on the lake. This home has plenty of privacy and sits on just under an acre with appx 400 feet of channel frontage. Plenty of room for all the summertime fun and family/friend get togethers. Recent updates new: Furnace and C/A 2018, Metal Roof 2012. This home has a split bedroom floor plan with the master suite having a large closet and master bath offers a garden tub, stand up shower and double sink vanity. Large kitchen and a great space for all your baking needs. Kitchen also features a pantry, breakfast bar, all appliances to stay and has an open concept to the family room and dining area. You will love the cozy family room with beautiful lake views. Laundry room with washer and dryer to stay. Oversized 2 car garage and it is the perfect space to store all your lake toys. 2 12x 21 carports that are staying, 4"well, Septic was pumped in 2023 and new pump on the pumping station new in 2018. Come take a look at this lovely lake home before it is too late. Property being sold in AS IS condition.
Open House:
Sunday, 5/5 2:00-4:00PM
- Type:
- Single Family
- Sq.Ft.:
- 3,073
- Status:
- NEW LISTING
- Beds:
- 4
- Lot size:
- 0.22 Acres
- Year built:
- 1870
- Baths:
- 3.00
- MLS#:
- 202414655
- Subdivision:
- None
ADDITIONAL INFORMATION
Charming home with immense character! Close to the Historic Downtown Kendallville, Bixler Lake, the Kendallville Library, Community Learning Center and the tennis and basketball courts. Beautiful woodwork throughout this four bedroom, two and half bath home. Two sets of stairs leading to the second floor. Laundry on the main floor, custom built in ice box fridge. Large kitchen next to the formal dining room, spacious foyer with a living room and additional family room. Three covered porches and a large fenced in backyard are just a few of the amenities to this stunning home. Many recent updates including new windows. Water Softener included. Monthly Utilities: I&M electric $60 to $80, Nipsco gas $120 to $180, Kendallville City Utilities water, sewer and trash $50.
- Type:
- Single Family
- Sq.Ft.:
- 1,164
- Status:
- NEW LISTING
- Beds:
- 3
- Lot size:
- 0.37 Acres
- Year built:
- 1996
- Baths:
- 2.00
- MLS#:
- 202414263
- Subdivision:
- Hill Crest / Hillcrest
ADDITIONAL INFORMATION
Well maintained and updated two story home nestled on Drake Road with Sunset Park in your backyard! Boasting three bedrooms, one and a half baths, a sunroom, and a nice two car garage, this property has been meticulously maintained to meet the highest of standards! With tons of natural light this home is very welcoming. This home has been updated inside and out. From new landscaping to new carpet throughout. Inside the kitchen you'll find a new refrigerator and gas range (2023). You'll also enjoy new wood plank LVP in the kitchen, foyer and both bathrooms. Updated bathrooms include new toilets as well as vanity tops and faucets. New roof and furnace in 2017, HVAC serviced in 2023. Do not miss out on your opportunity to own a well maintained and updated home in a prime location. Schedule a showing today to see what this home has to offer!
- Type:
- Single Family
- Sq.Ft.:
- 1,253
- Status:
- Active
- Beds:
- 3
- Lot size:
- 0.46 Acres
- Year built:
- 1965
- Baths:
- 1.00
- MLS#:
- 202413698
- Subdivision:
- Meadow Lane / Meadowlane
ADDITIONAL INFORMATION
Remodeled 3 bedroom ranch style home on a large lot in Meadow Lanes! This home features a remodeled custom kitchen, all new flooring, new paint, remodeled bathroom, 4 seasons room and much more! Exterior features a large rear patio, 3/4 acre corner lot, new vinyl siding, new garage door and mature trees! Immediate possession available.
- Type:
- Single Family
- Sq.Ft.:
- 864
- Status:
- Active
- Beds:
- 2
- Lot size:
- 0.14 Acres
- Year built:
- 1954
- Baths:
- 1.00
- MLS#:
- 202413948
- Subdivision:
- Highland Park
ADDITIONAL INFORMATION
Cute home on a quiet street close to all of the amenities of Kendallville. Two bedroom, 1 bath. Nice size living room large picture window to let the light in. Hardwood floors in the living room, hallway and both bedrooms. Eat in kitchen with appliances included. Large laundry/mechanical room with built in cabinets. Covered front porch to enjoy those warm summer evenings. Also a covered back deck from where you can enjoy the backyard with no neighbors behind.
- Type:
- Single Family
- Sq.Ft.:
- 1,859
- Status:
- Active
- Beds:
- 4
- Lot size:
- 0.46 Acres
- Year built:
- 2020
- Baths:
- 3.00
- MLS#:
- 202413836
- Subdivision:
- Brumbaugh Hickory Arms
ADDITIONAL INFORMATION
Gorgeous 4 bed (possible 5th) 2.5 bath home north of Kendallville. This MBN Properties custom built home is only 5 years old and the attention to detail was NOT overlooked on this one. In a highly desired rural subdivision between Kendallville and Rome City this place has it all. To be honest, the closet in the Main bedroom suite should classify as another bedroom due to the size. Large lot, meticulously maintained house , I'm not sure what else to say. Just buy it and love life. Oh I forgot, Association access to both lakes are just down the lane. Fish, kayak, chase bullfrogs around, what have you. Check this place out!
Open House:
Saturday, 5/4 1:00-3:00PM
- Type:
- Single Family
- Sq.Ft.:
- 4,665
- Status:
- Active
- Beds:
- 5
- Lot size:
- 3.68 Acres
- Year built:
- 1975
- Baths:
- 4.00
- MLS#:
- 202413675
- Subdivision:
- None
ADDITIONAL INFORMATION
Nestled on a sprawling 3.68-acre lot, this exquisite property offers a serene, wooded paradise. Featuring nearly 4,700 square feet of beautifully finished living space, this home boasts five bedrooms and three full bathrooms, ensuring ample room for comfort and privacy. The interior is complemented by two cozy fireplaces, plush carpeting in key areas, and dual furnaces for optimal climate control. Recent upgrades include a durable new metal roof, enhancing both functionality and style. Outdoors, enjoy the stunning panoramic views from the expansive wrap-around patio or deckâperfect for entertaining or quiet reflection. Additional features include both an attached and detached garage, an auxiliary work area in the basement, a large shed, and much more. This property combines luxury living with the tranquility of nature, making it a truly unique find. This is truly a must see!
- Type:
- Single Family
- Sq.Ft.:
- 1,985
- Status:
- Active
- Beds:
- 4
- Lot size:
- 0.27 Acres
- Year built:
- 1949
- Baths:
- 2.00
- MLS#:
- 202412777
- Subdivision:
- None
ADDITIONAL INFORMATION
Discover the perfect blend of space and potential with this inviting residence located just steps from the vibrant historic Main Street of Kendallville, Indiana. This home offers nearly 2,000 square feet of living space featuring four spacious bedrooms on the upper floor, ideal for family comfort and privacy. Enjoy the expansive backyard with its picturesque view of beautiful trees, providing a serene retreat for relaxation and outdoor activities. The home boasts a partially covered concrete front porch that invites you to enjoy peaceful mornings and cool evenings. This property is ready for a creative vision to bring its full potential to life. Additional features include a convenient two-car gravel drive for off-street parking and consistent 8-foot ceilings throughout, enhancing the home's open and airy feel. This is a must-see opportunity. Ideal for anyone looking to infuse a property with their personal style while enjoying the charms of a historic neighborhood.
- Type:
- Single Family
- Sq.Ft.:
- 2,016
- Status:
- Active
- Beds:
- 6
- Lot size:
- 36.08 Acres
- Year built:
- 1974
- Baths:
- 3.00
- MLS#:
- 202412693
- Subdivision:
- None
ADDITIONAL INFORMATION
Discover the ultimate retreat nestled on 36 acres of wooded bliss. This property boasts not one, but three buildings with the main home offering 6 bedrooms and 2.5 bath. The land offers great space for endless possibilities. Hunter's paradise for deer, mushrooms & turkey. Log hut would be a great hunter's den or man cave with electric and gas run from the main house.
- Type:
- Single Family
- Sq.Ft.:
- 1,404
- Status:
- Active
- Beds:
- 3
- Lot size:
- 0.25 Acres
- Year built:
- 2018
- Baths:
- 3.00
- MLS#:
- 202412452
- Subdivision:
- High Pointe Glen
ADDITIONAL INFORMATION
Welcome to High Pointe Glen, where tranquility meets modern living! This 2 Story, 6-year-old home boasts 3 bedrooms and 2.5 baths spread across 1300+ square feet. Nestled on a serene cul-de-sac lot, enjoy the picturesque backdrop of a peaceful horse farm right from your backyard. Experience the grandeur of the soaring cathedral ceilings in the great room, offering the perfect ambiance for cozy movie nights or unwinding after a long day. The open-concept layout seamlessly flows into a well-appointed kitchen featuring stainless steel appliances, new tile backsplash, and ample counter space for culinary adventures. Convenience meets comfort with the main floor half bath doubling as a discreet laundry area, ensuring privacy when entertaining guests. Retreat to the spacious master bedroom with its walk-in closet, private bath, and oversized windows flooding the room with natural light. Two additional bedrooms and a second full bath await, providing plenty of space for everyone. Outside, soak up the sun by the above-ground pool with platform, perfect for summer gatherings and creating lasting memories. With easy maintenance vinyl siding and windows, spend less time on upkeep and more time enjoying all this home has to offer. The 2 car attached garage provides security and convenience for your vehicles and toys. Located near State Rd 3, local golf courses, dining options, and lake activities, plus just a short drive to Fort Wayne, this home offers the best of both worlds. Come see why this house should be your next Home!
- Type:
- Single Family
- Sq.Ft.:
- 1,000
- Status:
- Active
- Beds:
- 3
- Lot size:
- 0.2 Acres
- Year built:
- 1982
- Baths:
- 1.00
- MLS#:
- 202412329
- Subdivision:
- Scottsdale
ADDITIONAL INFORMATION
Seller offering $2500 credit towards buyers closing! Come see this wonderfully maintained home in Kendallville! The well-sized kitchen hosts a nice view of the spacious backyard that has more than enough room to entertain, This ranch is located within close proximity to downtown Kendallville within a very friendly and inviting neighborhood. This home is ready for its new owner! Located within close proximity to dining, shopping, and schooling.
- Type:
- Single Family
- Sq.Ft.:
- 1,675
- Status:
- Active
- Beds:
- 4
- Lot size:
- 0.18 Acres
- Year built:
- 1900
- Baths:
- 1.00
- MLS#:
- 202411940
- Subdivision:
- Clark(S) / Clarkes
ADDITIONAL INFORMATION
Updated 4 bedroom home in downtown Kendallville. MANY updates including new roof, central air, some new windows, new front deck and much more. All new flooring and paint and gorgeous stone work in the kitchen. The basement is full of storage areas for canned goods if you desire. This home is close to the CLC, Bixler Lake Park, and the Library.
- Type:
- Single Family
- Sq.Ft.:
- 1,948
- Status:
- Active
- Beds:
- 3
- Lot size:
- 0.14 Acres
- Year built:
- 2024
- Baths:
- 2.00
- MLS#:
- 202411421
- Subdivision:
- Ellen Wood / Ellenwood
ADDITIONAL INFORMATION
NEW CONSTRUCTION - Quality built by EDEN CREEK with attention to detail. This home offers an open floor plan with 3 bedrooms and 2 full baths. Large living room adjoining the spacious kitchen with an island. Plenty of cabinets and an ample separate pantry. The primary bedroom offers a large walk in closet and private bath with his and her sinks. Two additional nicely sized bedrooms with a full bath conveniently located between the bedrooms. Heated stained concrete floors throughout the home. Covered entry porch, large foyer, concrete driveway and an large two car attached garage with laundry facility. Conveniently located close to schools and YMCA. Very efficient well thought out construction to call home. Projected completion June 2024
- Type:
- Single Family
- Sq.Ft.:
- 2,601
- Status:
- Active
- Beds:
- 4
- Lot size:
- 0.19 Acres
- Year built:
- 1910
- Baths:
- 6.00
- MLS#:
- 202411145
- Subdivision:
- None
ADDITIONAL INFORMATION
This charming triplex, boasting over 2,600 square feet of finished living space, is prominently situated on the historic Main Street of Kendallville, Indiana. Positioned on a corner lot, it offers ample parking for residents and guests alike. Just down the street from the vibrant downtown area, this property combines the allure of historic charm with the convenience of modern living.
- Type:
- Single Family
- Sq.Ft.:
- 1,292
- Status:
- Active
- Beds:
- 3
- Lot size:
- 0.26 Acres
- Year built:
- 1991
- Baths:
- 2.00
- MLS#:
- 202411159
- Subdivision:
- Knolls Of Fairview
ADDITIONAL INFORMATION
By no fault of the seller, the home is back on the market!!Well maintained home close to everything in town. This Jewel has a large back yard that backs up to a retention area, so no back yard neighbors! Walk in the front door under a covered porch to an inviting entry foyer open to the wonderful living room with cathedral ceiling and large bumped out front window which has a seating/storage area. Open concept from the living room to the breakfast area which has patio doors that lead to a screened-in back summer porch to enjoy the backyard on those summer days. Roomy kitchen has a Culligan water filtration system, all appliances stay. Main bedroom suite with a walk-in closet, full bath with twin vanities and walk-in shower. Hall closet laundry, and 2nd full bath. 2 car garage with pull down attic with a freezer and work bench that stay. Large back yard shed for extra storage. New furnace and A/C in 2012. Roof was replaced in 2015/16. You need to check this one out!
- Type:
- Single Family
- Sq.Ft.:
- 1,161
- Status:
- Active
- Beds:
- 3
- Lot size:
- 0.25 Acres
- Year built:
- 1876
- Baths:
- 1.00
- MLS#:
- 202409820
- Subdivision:
- None
ADDITIONAL INFORMATION
Welcome to your charming new home in Kendallville, Indiana! This delightful 3-bedroom, 1-bathroom residence boasts a prime location close to schools, downtown Kendallville, Bixler Lake, and scenic parks. Perfect for anyone seeking convenience and recreation right at their doorstep. Step inside to discover a cozy interior featuring a spacious living area, ideal for gatherings or quiet evenings. Outside, enjoy the privacy of a fenced backyard, perfect for unwinding. Plus, the 1.5-car detached garage provides convenient parking and storage space for your vehicles and outdoor gear. Situated on a quarter acre in town, this home offers a blend of tranquility and accessibility, with all the amenities of Kendallville just moments away. Updates including a newer furnace, water heater, and a roof that's only 7 years old ensure peace of mind and worry-free living for years to come. Don't miss out on this opportunity to make this wonderful Kendallville residence your own.
- Type:
- Single Family
- Sq.Ft.:
- 2,175
- Status:
- Active
- Beds:
- 3
- Lot size:
- 2.74 Acres
- Year built:
- 1977
- Baths:
- 2.00
- MLS#:
- 202409117
- Subdivision:
- None
ADDITIONAL INFORMATION
OPEN HOUSE Thursday 4/18 from 5:00PM-6:30PM! Welcome to your tranquil country retreat! Situated on a sprawling 2.74 acres, this charming home offers the perfect blend of space, comfort, and rural living. Boasting 2175 finished square feet, this thoughtfully designed residence features three bedrooms and two full baths, providing ample room for relaxation and privacy. The heart of the home is its spacious living areas, ideal for both intimate gatherings and entertaining guests. Enjoy the convenience of a two-car attached garage, providing shelter for your vehicles and additional storage space. Outdoor enthusiasts will appreciate the expansive grounds, complete with a 32x14 barn and partial fencing, offering endless possibilities for hobbies, gardening, or even keeping livestock. Recent upgrades include a new heat pump installed just two years ago, ensuring year-round comfort and efficiency. Additionally, a new well pump adds peace of mind and reliability to your water supply. Escape the hustle and bustle of city life and embrace the serenity of country living. Don't miss out on this rare opportunity to own your own slice of paradise! Schedule your showing today.
- Type:
- Single Family
- Sq.Ft.:
- 884
- Status:
- Active
- Beds:
- 2
- Lot size:
- 0.29 Acres
- Year built:
- 1949
- Baths:
- 1.00
- MLS#:
- 202408857
- Subdivision:
- None
ADDITIONAL INFORMATION
Nestled on a spacious lot, this cozy home offers the perfect blend of comfort and convenience. With just under 900 square feet of living space and a Michigan style basement, there's plenty of room to relax and unwind. Step inside to discover new floors and recessed lighting that illuminate the inviting atmosphere. The remodeled bathroom and kitchen are sure bring to light the modern convenience and style. Outside, you'll find a newer roof that adds to the home's appeal, two sheds, and a spacious yard that wraps all the way around the home. This is a must see!
- Type:
- Single Family
- Sq.Ft.:
- 1,972
- Status:
- Active
- Beds:
- 4
- Lot size:
- 0.32 Acres
- Year built:
- 2024
- Baths:
- 3.00
- MLS#:
- 202406175
- Subdivision:
- Noble Creek
ADDITIONAL INFORMATION
Lancia's Chesapeake I with 1,972 sq. ft. 4 Bedroom, 2.5 Baths and 2-Car Garage with 4' extension. 12 x 12 Patio off Nook. L-Shape Kitchen open to Nook to Great Room featuring ceiling fan. Office off Foyer with single French door. Laundry, 4 Bedrooms, including Owner Suite are upstairs. Kitchen has corner Pantry and island with breakfast bar, ceramic backsplash, stainless steel appliances, smooth top stove, soft close drawers, additional gas line hook-up behind stove are standard. Owner's Suite has ceiling fan, dual rod & shelf 1-wall unit in the walk-in closet and private Bath with dual sink vanity. Designer white laminate wood shelving in all closets. Vinyl plank flooring in Great Room, Kitchen, Nook, Pantry, Foyer, Baths and Laundry Room. Garage is finished with drywall, paint and has one 240-volt outlet pre-wired for an electric vehicle charging. Home has Simplx Smart Home Technology - Control panel, up to 4 door sensors, motion, LED bulbs throughout, USB port built-in charger in places.
- Type:
- Single Family
- Sq.Ft.:
- 1,975
- Status:
- Active
- Beds:
- 4
- Lot size:
- 0.22 Acres
- Year built:
- 2024
- Baths:
- 3.00
- MLS#:
- 202405618
- Subdivision:
- Noble Creek
ADDITIONAL INFORMATION
Lancia Homes Brighton II plan has 1,975 sq.ft. 4 Bedrooms, 2.5 Baths, Office, 12 x 12 Patio and 2-Car Garage with 4' extension. Great Room has triple windows. Office with French doors off Foyer. Separate Laundry room off Garage. U-shape Kitchen open Nook, Kitchen, to Great Room. Kitchen has stainless steel appliances, ceramic backsplash, smooth top stove, soft close drawers and additional gas line hook-up behind stove are standard. Owner Suite Bedroom has ceiling fan, dual rod & shelf 1-wall unit in the walk-in closet. Owner Suite Bath has dual sink vanity and 5' shower. Main Bath upstairs has pocket door for separate dual vanity area. 4 Bedrooms up, Bedroom #4 has a walk-in closet. Designer white laminate wood shelving in all closets. Garage is finished with drywall, paint and has one 240-volt outlet pre-wired for an electric vehicle charging. Home has Simplx Smart Home Technology - Control panel, up to 4 door sensors, motion, LED bulbs throughout, USB port built-in charger in places. 2-year foundation to roof guarantee and a Lancia in-house Service Dept. (Grading and seeding completed after closing per Lancia's lawn schedule.) ILLUSTRATION SHOWN FROM FOUNDATION STAGE UNTIL SIDING IS ON.
- Type:
- Single Family
- Sq.Ft.:
- 1,380
- Status:
- Active
- Beds:
- 3
- Lot size:
- 0.13 Acres
- Year built:
- 1900
- Baths:
- 1.00
- MLS#:
- 202341682
- Subdivision:
- Hitchcock(S)
ADDITIONAL INFORMATION
Affordable 3 bedroom/1 bath in Kendallville. This home features a new roof, new HVAC, updated windows, newer flooring and newer paint. Exterior offers a rear deck, fenced in yard and covered front porch. Immediate possession available!
- Type:
- Single Family
- Sq.Ft.:
- 1,571
- Status:
- Active
- Beds:
- 3
- Lot size:
- 0.42 Acres
- Year built:
- 2023
- Baths:
- 2.00
- MLS#:
- 202338946
- Subdivision:
- Meadow Lane / Meadowlane
ADDITIONAL INFORMATION
New home construction by Colonial Homes, a quality area builder. Three bedroom, 2 full baths. Open concept. Great room with cathedral ceilings and open to the Kitchen/dining area. Breakfast bar and large walk in pantry. Laundry room with shelf area. Main bedroom with full bath, twin vanities, and two walk in closets. Full hall bath with tub/shower to compliment the 2 remaining bedrooms. Two car garage with bump out for extra space.
$685,000
3696 N 750 E Kendallville, IN 46755
- Type:
- Single Family
- Sq.Ft.:
- 3,310
- Status:
- Active
- Beds:
- 5
- Lot size:
- 17 Acres
- Year built:
- 1991
- Baths:
- 4.00
- MLS#:
- 202337746
- Subdivision:
- None
ADDITIONAL INFORMATION
Country living anyone??? This property includes 17 Acres south of Kendallville, a large portion of the 6 acre shared pond stocked with bass and bluegill (pier will remain), 32 x 30 insulated outbuilding with concrete floors, and over 3300 square feet of living space in the main structure. What used to be a log built exterior is now covered with newer vinyl siding and garage doors installed 2020, but maintains the log cabin aesthetic inside. The 2 story home features 5 bedrooms, 4 full bathrooms including an in-law suite in the walk-out basement along with wet bar and gaming room/recreational space. Open floor plan with large living spaces, high ceilings in all the upper level bedrooms. Stone countertops and undermounted sinks in 3 of the 4 bathrooms and island kitchen. All major appliances will remain with the home. Big screened in patio and 2 tier open deck space. Several great views overlooking the pond. Pre-wired for a hot tub. Metal roof installed 2005. HVAC installed 2014. 500 gal - LP Tank is rented. Income producing crop land brings in $700/year - farmer tenant. This is a beautiful property if you're looking for space, privacy and serenity. Schedule your private viewing today!

Information is provided exclusively for consumers' personal, non-commercial use and may not be used for any purpose other than to identify prospective properties consumers may be interested in purchasing. IDX information provided by the Indiana Regional MLS. Copyright 2024 Indiana Regional MLS. All rights reserved.
Kendallville Real Estate
The median home value in Kendallville, IN is $118,000. This is lower than the county median home value of $134,700. The national median home value is $219,700. The average price of homes sold in Kendallville, IN is $118,000. Approximately 52.31% of Kendallville homes are owned, compared to 39.31% rented, while 8.38% are vacant. Kendallville real estate listings include condos, townhomes, and single family homes for sale. Commercial properties are also available. If you see a property you’re interested in, contact a Kendallville real estate agent to arrange a tour today!
Kendallville, Indiana 46755 has a population of 9,592. Kendallville 46755 is less family-centric than the surrounding county with 29.32% of the households containing married families with children. The county average for households married with children is 31.27%.
The median household income in Kendallville, Indiana 46755 is $37,232. The median household income for the surrounding county is $52,393 compared to the national median of $57,652. The median age of people living in Kendallville 46755 is 38.1 years.
Kendallville Weather
The average high temperature in July is 83 degrees, with an average low temperature in January of 16.5 degrees. The average rainfall is approximately 38.8 inches per year, with 28.3 inches of snow per year.
