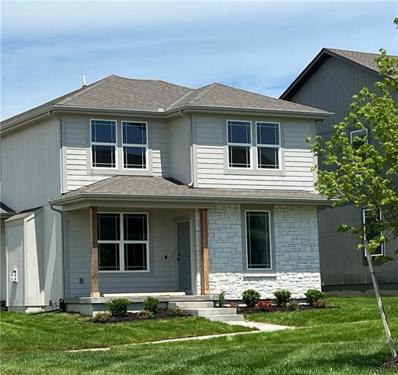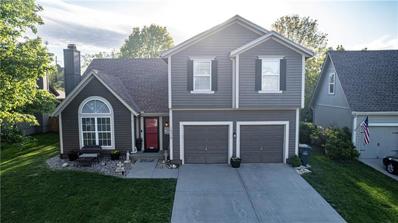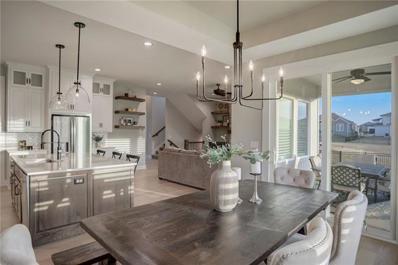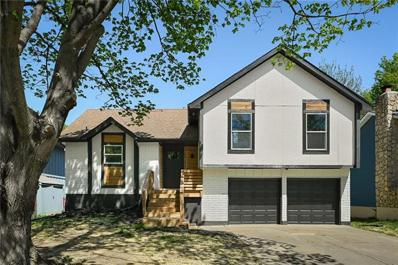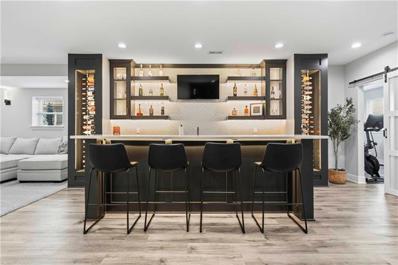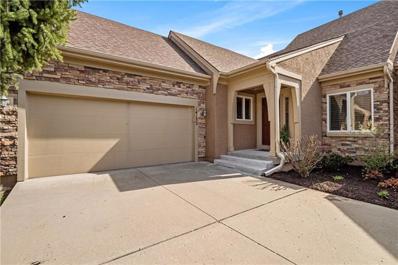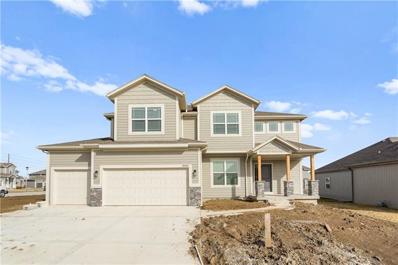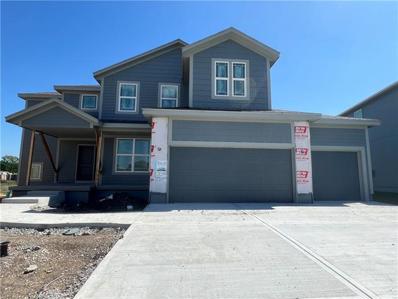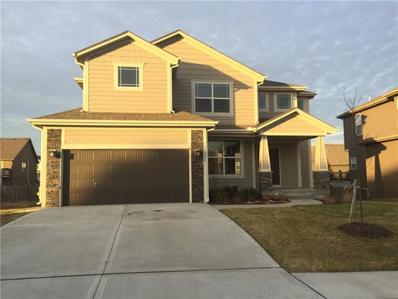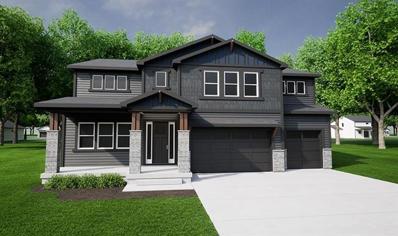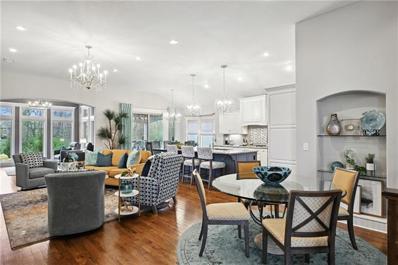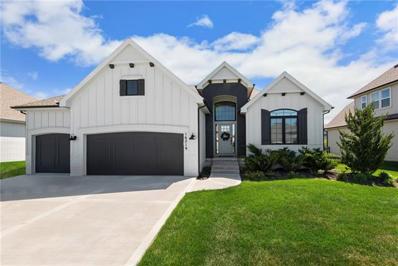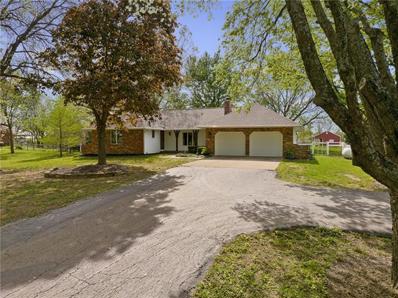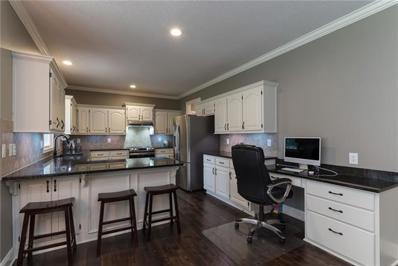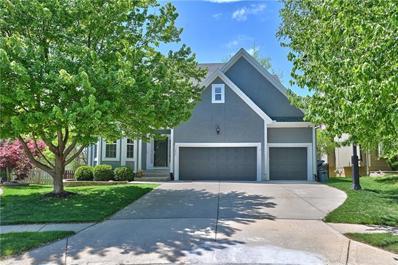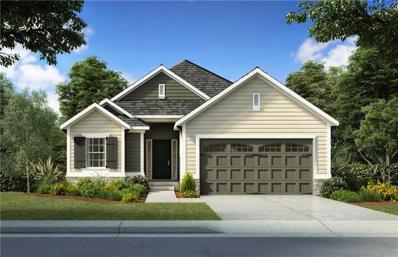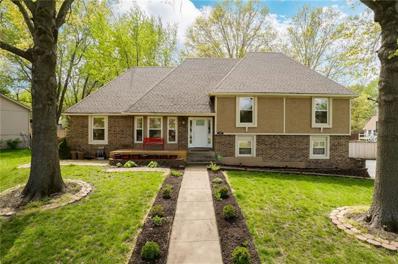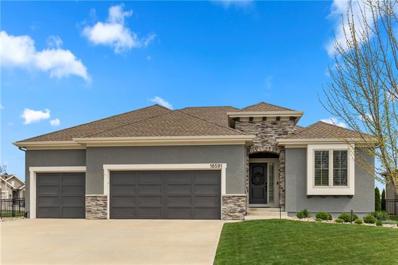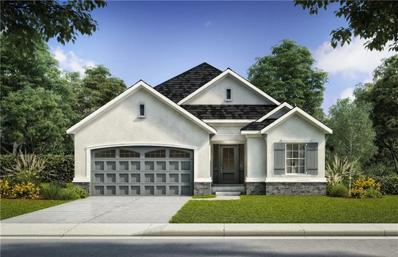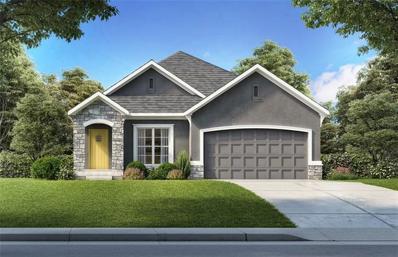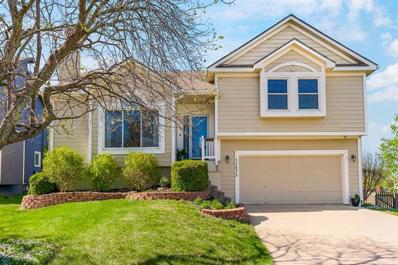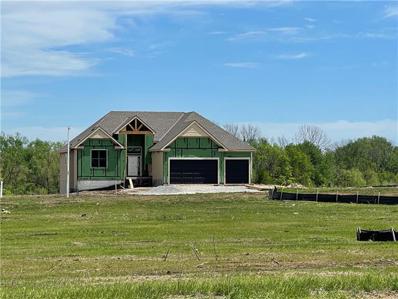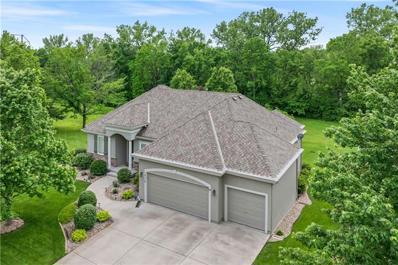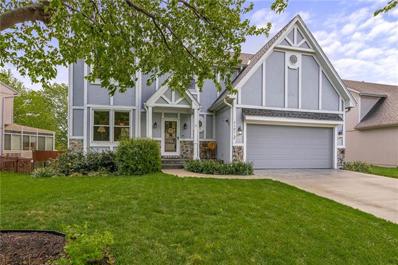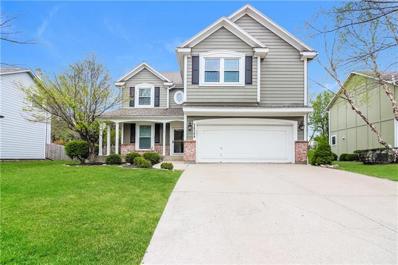Olathe KS Homes for Sale
$484,000
16893 W 164th Court Olathe, KS 66062
- Type:
- Single Family
- Sq.Ft.:
- 2,060
- Status:
- NEW LISTING
- Beds:
- 4
- Lot size:
- 0.14 Acres
- Baths:
- 3.00
- MLS#:
- 2485542
- Subdivision:
- Stonebridge Village
ADDITIONAL INFORMATION
The Reid floor plan by Martens Family Enterprises. This open-concept floor plan gives an incredible use of space with all the upgrades! Standard features in this home include Low-E windows, a covered patio, extended farmhouse front porch that opens to a park-like setting greenspace area. Blinds and garage door openers are standard. Mud Room with custom bench. The kitchen includes a large island, pantry, stainless steel appliances, and granite. Hardwood floors in the kitchen and both entries. Loft area on the second level. Lower your monthly expenses with the amenities the monthly dues include. This unique neighborhood has walking trails, FOUR pools, a fitness center, 2 clubhouses, a basketball court, a playground, and volleyball. Dues also include lawn mowing, some landscaping bed maintenance, sprinkler maintenance (activation/winterization/backflow testing), and some snow removal. Adjoining the greenspace is a perfect solution for those who want access to a large yard without all the hours of mowing. Close to the elementary school, middle school, clubhouse, grocery store, restaurants, and more. Taxes and square footage are estimated. HOA ANNUAL DUES ARE $825, plus MONTHLY DUES of $145. video reel of a previous model.
- Type:
- Single Family
- Sq.Ft.:
- 2,575
- Status:
- NEW LISTING
- Beds:
- 4
- Lot size:
- 0.18 Acres
- Year built:
- 2001
- Baths:
- 4.00
- MLS#:
- 2485264
- Subdivision:
- Palisade Park
ADDITIONAL INFORMATION
THIS IS THE ONE YOU HAVE BEEN WAITING FOR!!! Can you say inground, salt water and HEATED pool??? This 4 bedroom, 4 bath home is stunning!! Sellers have replaced flooring in most rooms of the house, repainted pretty much the entire home, installed a new pool liner recently and SO much more! This neighborhood is one of those neighborhoods that everyone wants to be in! The neighborhood is quiet and beautiful and perfect for those kiddos to run around and have fun! The floor plan makes get togethers so much better with all of the open space and high ceilings. Come check this one out before it is gone!
- Type:
- Single Family
- Sq.Ft.:
- 4,590
- Status:
- NEW LISTING
- Beds:
- 6
- Lot size:
- 0.26 Acres
- Year built:
- 2023
- Baths:
- 5.00
- MLS#:
- 2485361
- Subdivision:
- Boulder Hills
ADDITIONAL INFORMATION
The Chloe 3, meticulously crafted by Roeser Homes, is the perfect blend of modern elegance and practicality. Discover the epitome of luxury and convenience in this brand new home built in 2023-a move in ready gem! This exquisite 2-story residence offers six bedrooms and five full baths, providing ample space for comfortable living. Enter through the stately Pella front double doors into an entry with high ceilings and a sleek office with fireplace. There is a seamless flow to the Great Room with 2nd fireplace, a wall of windows with Plantation Shutter treatments flooding the space with natural light giving a view of the covered porch, spacious back yard and new fencing. The heart of the home lies in the open concept kitchen with a substantial island offering ample seating for family, a large walk-in pantry with coffee bar, and easy flow into the Dining Room. The main level continues with a private en-suite bedroom and a mudroom/drop zone right next to the 3-car garage entry. Upstairs the Primary Bedroom awaits with a lavish en-suite wet room, large walk-in closet and adjacent laundry room. Three additional bedrooms include one with a private bath and two connected by a Jack 'N Jill bath. The spectacular lower level has been completely finished with a large family room, custom bar with keg and refrigerator, plus a bedroom/playroom, game area, full bath and separate storage area. Don't miss your chance to call this beauty your home!
- Type:
- Single Family
- Sq.Ft.:
- 1,716
- Status:
- NEW LISTING
- Beds:
- 3
- Lot size:
- 0.11 Acres
- Year built:
- 1978
- Baths:
- 2.00
- MLS#:
- 2485136
- Subdivision:
- Olathe Trails
ADDITIONAL INFORMATION
Welcome to your dream home in Olathe, Kansas! This stunning property boasts a blend of modern luxury and timeless charm, with every detail meticulously updated for contemporary comfort and style. As you step inside, you're greeted by the grandeur of vaulted ceilings that create a sense of spaciousness and sophistication. The focal point of the main living area is a stunning floor-to- ceiling fireplace, adding warmth and elegance to the space! Every detail has been carefully curated, with designer accents and fixtures enhancing the aesthetic appeal throughout. New windows flood the home with natural light, while fresh paint and new flooring create a seamless flow from room to room! The updated kitchen is a chef's delight, featuring sleek granite countertops, stainless steel appliances, and ample cabinetry for storage and organization. The adjacent dining area opens onto a large back deck, perfect for outdoor enjoyment. Whether you're hosting a barbecue or simply unwinding under the open sky, this home provides the perfect backdrop for creating lasting memories! With three bedrooms and two bathrooms, including updated fixtures and finishes, comfort and convenience abound. The finished basement provides additional living space, perfect for entertaining guests or creating a cozy retreat. Completing this exceptional property is an attached oversized 2-car garage, offering plenty of room for storage and parking. Experience the epitome of modern living in this completely updated Olathe gem. Don't miss your chance to make this dream home yours!
$775,000
15274 W 171st Place Olathe, KS 66062
- Type:
- Single Family
- Sq.Ft.:
- 3,984
- Status:
- NEW LISTING
- Beds:
- 6
- Lot size:
- 0.21 Acres
- Year built:
- 2019
- Baths:
- 5.00
- MLS#:
- 2485247
- Subdivision:
- Boulder Hills
ADDITIONAL INFORMATION
**Seller offering $7,500 towards interest rate buy down, with acceptable offer!** This exceptional custom-built home is situated at the cul-de-sac's end, guaranteeing a unique and impressive residence unmatched in the community. Boasting a plethora of upgrades and features, the property exudes luxury and sophistication. Upon entry, the home welcomes you with a spacious, well-lit foyer adorned with high ceilings. The expansive open-concept living space encompasses a modern kitchen, dining area, and a cozy family room. The kitchen is a highlight, showcasing upgraded cabinetry, a sizable island with a quartz countertop, a gas cooktop, a large walk-in pantry, and premium stainless steel appliances. The living room is enhanced by a contemporary stone gas fireplace, adding both warmth and charm to the space. The upper level hosts four bedrooms, each equipped with a walk-in closet, along with a convenient laundry room. The master suite is notably spacious, featuring a tray ceiling, a luxurious bathroom with a soaking tub, a glass-enclosed shower, and double vanities. The finished lower level is a standout, offering a great room, an elegant wet bar, a bedroom, a full bathroom, and an exercise room. Outside, a covered deck with a fireplace overlooks the private fenced yard, adding to the allure of this exquisite home. Owner Agent.
- Type:
- Townhouse
- Sq.Ft.:
- 2,274
- Status:
- NEW LISTING
- Beds:
- 3
- Lot size:
- 0.07 Acres
- Year built:
- 2006
- Baths:
- 3.00
- MLS#:
- 2485040
- Subdivision:
- Quail Park
ADDITIONAL INFORMATION
This Tom French "Emerson" floor plan with finished walk-out lower level backing to greenspace provides the space, location, and setting you desire. This former model lives more like a villa than a townhome. Luxury features include 9 ft ceilings, hardwoods, tile, Corian, covered porch & patio. You won't be disappointed. Enjoy this lovely open reverse 1.5 story with the Primary Suite & 2nd Bedroom and bath on the main floor. The kitchen features center island open to Great room, dining area and inviting stained screened in porch. The Great Room with gas fireplace is inviting & luxurious with pretty view of the backyard. The Primary Suite has a 9X7 walk in closet, whirlpool & separate shower. For added convenience the laundry room is also on the 1st floor. The finished basement walks out to patio, and has a Family Room, 3rd Bedroom & 3rd Full Bath. Extras include plantation shutters, tile floors in all baths, hardwood floors and 9 ft ceilings. The maintenance provided community makes life just a little easier & convenient!
- Type:
- Single Family
- Sq.Ft.:
- 2,386
- Status:
- Active
- Beds:
- 4
- Lot size:
- 0.26 Acres
- Year built:
- 2024
- Baths:
- 4.00
- MLS#:
- 2480458
- Subdivision:
- Heather Ridge Estates
ADDITIONAL INFORMATION
The Delaney III with Expanded Prep Pantry, 9ft foundation walls, and Covered Patio. Open main level with hardwoods throughout. Oversized, deep lot. Two-story entry. Vaulted secondary bedrooms on the front of the house. Guest bedroom includes private 3/4 bath. An expansive master bedroom with a lighted tray vault connects to a beautiful master bath with a freestanding tub and separate vanities. Standard features include 8 Lb carpet pad, quartz kitchen countertops, custom wood hood with insert, composite kitchen sink, wifi thermostat, garage door openers, garage keypad, 2-inch faux wood blinds, R-49 attic insulation, painted garage walls, extended front porch and more! Area amenities include STOCKED fishing lake, heated subdivision pool with splash zone and slide, playground, picnic shelter, and firepit. Taxes and sqft are estimated. Photos and reel of a previous model and do not include the expanded pantry and some features.
- Type:
- Single Family
- Sq.Ft.:
- 2,356
- Status:
- Active
- Beds:
- 4
- Lot size:
- 0.24 Acres
- Year built:
- 2024
- Baths:
- 4.00
- MLS#:
- 2484280
- Subdivision:
- Heather Ridge South
ADDITIONAL INFORMATION
The Wesley III Plan with Deck and Daylight basement on a large culdesac lot. Home backs to detention Pond, exercise trail, and greenspace, to the east of the subdivision fishing lake. The kitchen includes an extended enamel Black/Blue kitchen island and, white enamel Kitchen surround with stained floating shelves. 2" faux wood blinds are included! A 3-car garage with painted walls and garage door openers with a keypad are included as standard features. Upgrades include: Boxed stained beams in the dining room, a shiplap fireplace with a linear, electric fireplace insert, and stained mantle, stairwell trim accent wall with built-in mirror, and boot bench with built-in drawer. Enjoy the subdivision playground, trails, STOCKED fishing lake, firepit, picnic shelter, trails, and HEATED pool with splash zone and slide, also includes an extended pool season. Taxes and SqFt are Estimated. Photos and reel of a previous model.
- Type:
- Single Family
- Sq.Ft.:
- 2,217
- Status:
- Active
- Beds:
- 4
- Lot size:
- 0.17 Acres
- Year built:
- 2024
- Baths:
- 4.00
- MLS#:
- 2484297
- Subdivision:
- Heather Ridge South
ADDITIONAL INFORMATION
Open main level floorplan. Oversized, Two-story entry. Guest bedroom includes private 3/4 bath. An expansive master bedroom connects to a beautiful master bath with a freestanding tub and separate vanities. Standard features include an 8 Lb carpet pad, quartz kitchen countertops, composite kitchen sink, wifi thermostat, garage door opener, garage keypad, 2-inch faux wood blinds, R-49 attic insulation, painted garage walls, and more! Area amenities include a STOCKED fishing lake, heated subdivision pool with splash zone and slide, playground, picnic shelter, and firepit. Taxes and sqft are estimated. Photos of a previous model home and may not include some features.
- Type:
- Single Family
- Sq.Ft.:
- 3,356
- Status:
- Active
- Beds:
- 5
- Lot size:
- 0.23 Acres
- Baths:
- 4.00
- MLS#:
- 2484243
- Subdivision:
- Hilltop Farms
ADDITIONAL INFORMATION
The grand OPUS II floorplan by Inspired Homes is one of our most popular 2-story plans! With 18 ft. ceilings on the main level, the great room features soaring ceilings, an impressive stone fireplace, and wall-to-wall windows that bring in ample natural light! It opens to the large kitchen with an expansive island and separate prep kitchen. The main floor also includes a designated office space off the entry, as well as a private 5th bedroom and full bath. Then, on the second level, escape to the oasis of the enormous primary bedroom with a huge walk-in shower and closet area, with the option to include a soaker tub. All secondary bedrooms are generous in size and include walk-in closets, with one bedroom even having a private ensuite bathroom. Also enjoy your backyard living space with a sizeable, covered patio and an expansive flat lot. This home is located just across from the community's amenities, which include a swimming pool, playground, basketball & pickleball courts, open green space, plus walking trails. And there's still time to choose your own design selections, as well as a finished basement, if desired! Call the listing agent for more details!
$768,900
16392 S Allman Road Olathe, KS 66062
- Type:
- Single Family
- Sq.Ft.:
- 3,914
- Status:
- Active
- Beds:
- 4
- Lot size:
- 0.32 Acres
- Year built:
- 2017
- Baths:
- 3.00
- MLS#:
- 2483199
- Subdivision:
- Stonebridge Park
ADDITIONAL INFORMATION
Better than NEW Construction! Why wait for Months when this home is ready for YOU!! A stunning & immaculate 1-owner home in Stonebridge Park. Every detail in this home shows like a showstopper with over $110K in enhancements including the Linear fireplace w/ ceiling to floor Carrara marble. The open concept living space is so bright & welcoming! The current furniture set up shows space for your dining room type seating, your living room furniture, and your kitchen table in the breakfast area w/room to expand as needed! Your chef's kitchen has it all! Stainless appliances, pull out drawers and a large island, w/ tons of prep space. You won't believe the amount of space in your butler's pantry--aka kitchen #2! Keep all of your extra appliances tucked away so counters are clean & clutter-free! The sunroom and the screened-in porch are going to be your favorite spaces in this gorgeous home. So much natural light and such cozy spaces. The sunroom features remote-controlled shades on the rear windows, giving you privacy when you want for morning coffee or reading. The 2 bedrooms on the main level and 2 in the finished basement plus the added main level flex room for your office give you lots of flexibility. Your primary suite will have you feeling like you're staying in an elegant spa-like retreat! A gorgeous bath suite with zero entry shower + attached custom closet. What a finished basement with an open floor plan that allows you the flexibility for different zones with TV watching and family game zone. Even the Pool Table stays! Great space for out of town guests or family with 2 bedrooms + full bath. This home provides endless opportunities for entertaining--from the open layout of the main floor and the huge rec room in the lower level to the screened-in porch and the beautiful patio just off of the porch! You will want to host many gatherings & holidays in your new home. Start packing your boxes and come and call this 16392 S Allman Rd your New Home!
$695,000
16219 W 165 Terrace Olathe, KS 66062
- Type:
- Single Family
- Sq.Ft.:
- 3,135
- Status:
- Active
- Beds:
- 4
- Lot size:
- 0.23 Acres
- Year built:
- 2020
- Baths:
- 3.00
- MLS#:
- 2483318
- Subdivision:
- Stonebridge Trails
ADDITIONAL INFORMATION
Welcome to your new home! This former Model Home is 4-years young w/ many extra touches you'd expect in a Chris George Model home - on-trend colors, stylish flooring, and gorgeous countertops throughout - warm and inviting main floor living space features abundant natural lighting and fireplace, impressive kitchen w/ large island, great pantry and stainless steel appliances with gas stove - MBR features walkout to backyard patio - MBA includes large walk-in shower, oval tub and well-sized master-closet with utility room attached - additional BR and Full BA on the main floor - lower level features spacious family room (big screen/projector negotiable), beautiful wet bar with appliances, 2 BRs, Full BA and Office - this community has 4 pools, playgrounds, volleyball areas, 2 clubhouses (one with fitness facility), walking trails throughout and is conveniently located to schools - Heritage Park is within close proximity as well - don't wait for new construction when this home can be yours right now...come see this wonderful opportunity and make this home yours!
- Type:
- Single Family
- Sq.Ft.:
- 1,740
- Status:
- Active
- Beds:
- 3
- Lot size:
- 2.55 Acres
- Year built:
- 1978
- Baths:
- 3.00
- MLS#:
- 2483724
- Subdivision:
- Other
ADDITIONAL INFORMATION
Welcome to this estate-sized lot with approximately 2.55 acres in Olathe City limits and plenty of potential and great futures! Situated on an expansive lot within city limits, this property offers ample space for relaxation and recreation. It includes a fenced-in pasture with a 3-stall barn equipped with electricity and water perfect for any livestock or hobby farm! Be sure to check out the additional outbuildings for storage. The charming ranch-style home boasts a 3-bedroom, 2.5-bath, thoughtful layout with modern updates! The unfinished basement is a blank canvas to make your own! More details to come! Look at the proposed improvement plan for Black Bob Rd. in the supplements, which offers insight into upcoming enhancements.
- Type:
- Single Family
- Sq.Ft.:
- 3,168
- Status:
- Active
- Beds:
- 4
- Lot size:
- 0.25 Acres
- Year built:
- 2002
- Baths:
- 4.00
- MLS#:
- 2484026
- Subdivision:
- Amber Hills Estates
ADDITIONAL INFORMATION
A very special ONE OWNER home. EVERY SURFACE has been touched and upgraded over the years. Where to start? Luxurious hardwoods throughout. Bright, updated kitchen, lots of cabinets and granite counter space, stainless appliances including a Bosch dishwasher, and a vent hood that vents outside. A built-in kitchen study desk. The eating area opens to a level backyard. A master bathroom you will want to live in. Beautiful, heated tile floors, frameless shower enclosure, huge jetted tub, custom vanity, and mirror with double granite sinks. The huge master bedroom has two walk-in closets or one could be used as a nursery or sitting room. Custom vanity cabinets, granite, and 12x24 tile in all bathrooms. Not just wrought iron spindles but upgraded high-end balusters, posts, wooden end caps, and high-quality stair carpet. It feels like you are walking into a million-dollar mansion. Finished basement with barn wood wall, quality, high-traffic carpet. Specially designed, attached bookshelves stay with the property. Huge, egress window. Upgraded light fixtures and ceiling fans. Lever door handles, rocker light switches, high-efficiency furnace, added insulation, newer exterior paint, and newer exterior doors. Lush green lawn with sprinkler system.
- Type:
- Single Family
- Sq.Ft.:
- 2,614
- Status:
- Active
- Beds:
- 4
- Lot size:
- 0.21 Acres
- Year built:
- 2000
- Baths:
- 4.00
- MLS#:
- 2479769
- Subdivision:
- Woods Of Bradford
ADDITIONAL INFORMATION
Brand new carpet on main floor, this home will not last. The home has tons of living space with great flow. Kitchen features island and breakfast bar overlooking large family room. Living room leads to back deck perfect for entertaining or enjoying the sunsets. Main floor has private bedroom and full bathroom - perfect as guest quarters. Three generously-sized bedrooms upstairs are connected by a nice sized loft area. Mstr suite has corner soaker tub, tiled shower, large his/her closet area that leads to the bedroom-level laundry room. Finished, daylight basement is complete with a large rec room, natural light, wet bar and half bath and has ample living and storage space. Private, level backyard features irrigation system and over-sized deck that looks onto the fenced in yard. Excellent location close to highway access, shopping and award-winning Olathe schools!
- Type:
- Other
- Sq.Ft.:
- 2,285
- Status:
- Active
- Beds:
- 3
- Lot size:
- 0.15 Acres
- Year built:
- 2024
- Baths:
- 3.00
- MLS#:
- 2483531
- Subdivision:
- Boulder Hills
ADDITIONAL INFORMATION
The Sonoma by SAB Homes is a stunning Reverse 1.5-story, free-standing villa, at the Enclaves at Boulder Hills on lot 89. This villa is on a flat lot and features an open-concept great room with a kitchen, pantry, large island, and separate dining area. A gorgeous fireplace and a wall of windows let the light in, and the fireplace will keep you cozy in the winter. The master ensuite on the main floor, along with a large walk-in closet and main floor laundry, make living easy. There is 2nd bedroom or home office and bath on the main level. Downstairs there is a large family room, wet bar, 3rd bedroom, and bath. An optional 4th bedroom can be built out. The covered 9x10 covered patio is ideal for your relaxation and enjoyment. Enjoy a carefree life in the maintenance-provided community. $198 per month takes care of your lawn care and snow removal. This home is at framing stage and will be complete End of September.
- Type:
- Single Family
- Sq.Ft.:
- 3,094
- Status:
- Active
- Beds:
- 5
- Lot size:
- 0.36 Acres
- Year built:
- 1975
- Baths:
- 4.00
- MLS#:
- 2483975
- Subdivision:
- Sheridan Bridge
ADDITIONAL INFORMATION
Nestled in the heart of a peaceful suburban enclave, this delightful residence offers the perfect blend of comfort, convenience, and space. Step into this well-maintained home and experience a haven where memories can be made for years to come. A picturesque façade adorned with lush landscaping welcomes you home. The manicured lawn and mature trees create charming curb appeal. The spacious living area boasts multiple main level living zones including a formal dining room, front receiving room/living room, and hearth room/family room with fireplace and built-ins. The floor plan seamlessly connects to the upstairs bedrooms and full baths and lower-level living quarters with its own separate entry creating possible income potential! A full finished daylight basement provides a 2nd kitchen, generous bedroom with ensuite bathroom, washer/dryer hookups and two living areas. Rest confident with the big-ticket items taken care of inc. a new HVAC, Roof, driveway, front door, front deck and more. The neighborhood is known for its friendly atmosphere, tight-knit community spirit and highly-rated Olathe schools. Schedule a showing today and discover the lifestyle that awaits you in this suburban oasis. FYI, sweet puppy may be in the backyard during showings. His name is Webster and he's very friendly. Please don't let him back in to the house and make sure all gates are closed. Seller offering up to $4000 in temporary rate buy down if needed. Professional pictures are coming!
- Type:
- Single Family
- Sq.Ft.:
- 2,801
- Status:
- Active
- Beds:
- 4
- Lot size:
- 0.25 Acres
- Year built:
- 2017
- Baths:
- 3.00
- MLS#:
- 2483522
- Subdivision:
- Stonebridge Park
ADDITIONAL INFORMATION
Step into elegance through the barreled ceiling entryway, which sets the tone for this meticulously crafted residence. This home boasts stunning hardwood floors that flow seamlessly throughout, complementing the open and airy floor plan. The heart of the home, the kitchen, is equipped for the gourmet chef with its large walk-in pantry and double ovens, perfect for entertaining or everyday meals. The granite countertops and state-of-the-art appliances add to its charm and functionality. Experience tranquility in the beautiful master suite, designed with relaxation in mind. It features a stand-alone tub and walk-in shower, ideal for unwinding after a long day. The suite is complete with two large walk-in closets, providing ample storage space. This home is a perfect blend of luxury and comfort, waiting for you to make it yours. Don’t miss the chance to own this exquisite property in Olathe!
- Type:
- Other
- Sq.Ft.:
- 1,950
- Status:
- Active
- Beds:
- 3
- Lot size:
- 0.16 Acres
- Year built:
- 2023
- Baths:
- 3.00
- MLS#:
- 2483510
- Subdivision:
- Boulder Hills
ADDITIONAL INFORMATION
SAB's Award-winning and highly desirable floor plan, the Stratford villa, is a Reverse 1.5 plan with 3 bedrooms and 3 baths with an open-concept main floor on lot 77 in the Enclave at Boulder Hills. The beautiful great room features a cozy fireplace and built-in cabinets. The covered deck lets you enjoy the 4 seasons. The kitchen, with an island, features custom cabinets and a pantry, along with a dining area adjoining the great room for easy flow. The main floor master suite has a master bath, dual vanities, a walk-in shower, and a separate toilet room. Main-level laundry. 2nd bedroom with full bath on the Main level. The lower level features a 3rd bedroom and bath, and family room. The exterior of the home will be stucco, stone, and siding. The monthly HOA is $198; the Annual HOA is $900 for the pool, clubhouse, pickleball court, and playground. This home is currently framed and will be ready end of August 2024.
- Type:
- Other
- Sq.Ft.:
- 2,010
- Status:
- Active
- Beds:
- 3
- Lot size:
- 0.17 Acres
- Year built:
- 2024
- Baths:
- 3.00
- MLS#:
- 2483303
- Subdivision:
- Boulder Hills
ADDITIONAL INFORMATION
The Westhampton by SAB HOMES is a handsome Reverse 1.5 story, free-standing villa, on lot 90 at the Enclaves at Boulder Hills. ***Under construction at framing stage***READY THIS SUMMER*** This villa is on a flat lot and features an open-concept great room with a kitchen, pantry, large island, and separate dining area. A gorgeous fireplace and a wall of windows let the light in and the fireplace will keep you cozy in the winter. Primary ensuite on the main floor along with a large walk-in closet and main floor laundry make living easy. There is 2nd bedroom or home office and bath on the main level. Downstairs there is a large family room, 3rd bedroom and bath. An optional hobby room can be built out—the covered patio is off the dining room. Enjoy a carefree life in the maintenance-provided community. $198 per month takes care of your lawn care and snow removal as well as the maintenance of the irrigation system.
- Type:
- Single Family
- Sq.Ft.:
- 1,992
- Status:
- Active
- Beds:
- 3
- Lot size:
- 0.2 Acres
- Year built:
- 1999
- Baths:
- 3.00
- MLS#:
- 2483189
- Subdivision:
- Symphony Hills
ADDITIONAL INFORMATION
Beautiful home in coveted Symphony Hills subdivision in award-winning BLUE VALLEY SCHOOLS! This home offers 3 spacious bedrooms and 3 full baths with laundry on the main level! The open concept floor plan seamlessly connects the main living area, dining room, and kitchen, creating an inviting space for entertaining family and friends. Large, spacious living room features an abundance of natural light, vaulted ceiling, with gas starter fireplace. Updated kitchen offers plenty of storage, coffee nook, and family dining. Enjoy the ease of main level laundry with ample storage space. Step outside to the fully fenced backyard and enjoy a slow Saturday morning cup of coffee. Upstairs you will find a large primary suite with expansive closet. Bathroom offers double vanities and second linen closet! Both bedrooms have walk-in closets and bay windows for your favorite readers to lounge. The finished family room is the perfect place to retreat and has plenty of storage space. The garage is extra deep for bigger vehicles and additional storage. Walk to Liberty Elementary School just one block away and nearby Blackbob Park with a 1.4-mile walking trail, a fishing pond, a Recreation complex with athletic fields, a mini-golf course & Blackbob Bay an outdoor pool with waterslides. Newer radon system, newer paint and carpet, air ducts professionally cleaned and ready for you to call 13670 W 149th Street your new home! Move in just in time to enjoy the neighborhood pool for Memorial Day weekend!
- Type:
- Single Family
- Sq.Ft.:
- 3,025
- Status:
- Active
- Beds:
- 4
- Lot size:
- 0.23 Acres
- Baths:
- 3.00
- MLS#:
- 2483095
- Subdivision:
- Stonebridge South
ADDITIONAL INFORMATION
The Timberland Reverse by New Mark Homes...The stunning feeling begins with the oversized front porch and then through the entry as it leads into an open great room and kitchen. The spacious master suite is on the main level and is connected to the laundry area. The covered deck has the option for an indoor/outdoor fireplace. This lower level has a large recreational area for entertaining. Taxes are estimated. Pricing subject to change. Photos of a previous build. Rodrock Development's newest community, Stonebridge South, offers the exceptional lifestyle for which the greater Stonebridge neighborhood is renowned, but this new community bestows homeowners the added benefit of quiet, private streets and a protected green space. This incredible new community has no “through streets”—meaning most homes are situated on cul-de-sacs and no unnecessary traffic mars this beautiful community. A nature habitat runs through the development and can never be built upon, offering additional privacy and all the benefits of greenspace and nature. Amenity package provides a wonderful lifestyle in an amazing location with 4 Pools, 2 Club Houses, Work Out Equipment, Sport Courts and Walking Trails! Heritage Park's 1,234-acres park is close by. It includes a dog park, lake, park shelters, athletic programs, 18-hole disc golf course, softball, football, and soccer fields, 18-hole Golf Course and driving range!
- Type:
- Single Family
- Sq.Ft.:
- 3,110
- Status:
- Active
- Beds:
- 4
- Lot size:
- 0.26 Acres
- Year built:
- 2004
- Baths:
- 4.00
- MLS#:
- 2482541
- Subdivision:
- Quailwood Estates
ADDITIONAL INFORMATION
$10,000 PRICEREDUCTION! Discover this inviting reverse 1.5-story home, situated in a peaceful location backing onto 5 acres of parkland, providing ample privacy and serenity. Crafted by Bickimer, known for their quality and craftsmanship, this home offers a blend of style and functionality that's sure to impress. Wow factor with your first glimpse you will notice the 10ft ceilings & custom detailing and millwork. A beautiful and dignified great room features a stunning fireplace & mantle and a wall of windows overlooking the backyard and greenspace. The heart of the home is the spacious kitchen with a large island and breakfast nook, perfect for gatherings and casual dining which opens to the backyard deck, where mature pear and cherry trees create a tranquil outdoor retreat. A walk-in pantry adds convenience to your daily routine, while the hearth room with a fireplace offers a cozy spot to relax. The main floor features a comfortable primary suite with a serene view of the backyard, along with a large bath complete with dual vanity, jetted tub, and walk-in shower for relaxation. Enjoy natural light and peaceful views from every room. The dining room with wood floors offers a touch of elegance for formal gatherings. The basement provides additional living space, including a family room, fireplace, and three bedrooms with bath access and ample closet space. Storage is abundant throughout the home, making organization effortless. This well-maintained home, lightly lived-in by its original owner, offers a comfortable atmosphere with a touch of sophistication.
$420,000
11971 S Rene Street Olathe, KS 66062
- Type:
- Single Family
- Sq.Ft.:
- 2,428
- Status:
- Active
- Beds:
- 4
- Lot size:
- 0.2 Acres
- Year built:
- 1994
- Baths:
- 3.00
- MLS#:
- 2482061
- Subdivision:
- Heatherstone
ADDITIONAL INFORMATION
Step into Spring here! This one owner gem in the heart of Heatherstone has it all! Dash over quick to see this extra special 2 story with Champion double-pane windows with lifetime guarantee. So MANY Updates add to the overall package! Newer insulated steel garage door, trex deck with awning, newer carpeting, gas range in kitchen, granite countertops, remodeled master shower, Hardwood floors in den, dining and kitchen/breakfast rooms. Upper level laundry! Primary bedroom with adjoining sitting room! Bamboo flooring in the vaulted secondary bedroom. New driveway ! The home faces west for ideal shade in the rear yard for outdoor fun and barbecues. Just a skip to nearby subdivision pool and schools. An ideal location near shopping, parks, restaurants, highway connections. Do not miss it! Be in for Summertime Fun!
$449,900
14508 S Rene Street Olathe, KS 66062
- Type:
- Single Family
- Sq.Ft.:
- 2,413
- Status:
- Active
- Beds:
- 4
- Lot size:
- 0.18 Acres
- Year built:
- 1998
- Baths:
- 3.00
- MLS#:
- 2482309
- Subdivision:
- Parkwood Hills
ADDITIONAL INFORMATION
Welcome home! This beautiful 4 bedroom home welcomes you into the living room complete with a fireplace. The spacious fenced backyard will make your home feel wonderfully private. Located within a mile of Black Bob Park, you'll love spending this beautiful weather at the farmers market, or exploring this beautiful area. Located in the Blue Valley School District as well!!
 |
| The information displayed on this page is confidential, proprietary, and copyrighted information of Heartland Multiple Listing Service, Inc. (Heartland MLS). Copyright 2024, Heartland Multiple Listing Service, Inc. Heartland MLS and this broker do not make any warranty or representation concerning the timeliness or accuracy of the information displayed herein. In consideration for the receipt of the information on this page, the recipient agrees to use the information solely for the private non-commercial purpose of identifying a property in which the recipient has a good faith interest in acquiring. The properties displayed on this website may not be all of the properties in the Heartland MLS database compilation, or all of the properties listed with other brokers participating in the Heartland MLS IDX program. Detailed information about the properties displayed on this website includes the name of the listing company. Heartland MLS Terms of Use |
Olathe Real Estate
The median home value in Olathe, KS is $249,600. This is lower than the county median home value of $283,700. The national median home value is $219,700. The average price of homes sold in Olathe, KS is $249,600. Approximately 68.92% of Olathe homes are owned, compared to 27.52% rented, while 3.56% are vacant. Olathe real estate listings include condos, townhomes, and single family homes for sale. Commercial properties are also available. If you see a property you’re interested in, contact a Olathe real estate agent to arrange a tour today!
Olathe, Kansas 66062 has a population of 134,368. Olathe 66062 is more family-centric than the surrounding county with 43.5% of the households containing married families with children. The county average for households married with children is 38.73%.
The median household income in Olathe, Kansas 66062 is $82,649. The median household income for the surrounding county is $81,121 compared to the national median of $57,652. The median age of people living in Olathe 66062 is 34.7 years.
Olathe Weather
The average high temperature in July is 88.4 degrees, with an average low temperature in January of 20.6 degrees. The average rainfall is approximately 41 inches per year, with 14.9 inches of snow per year.
