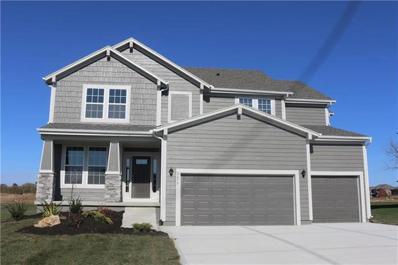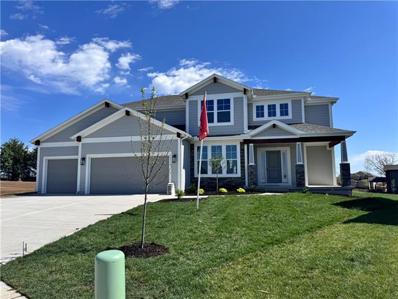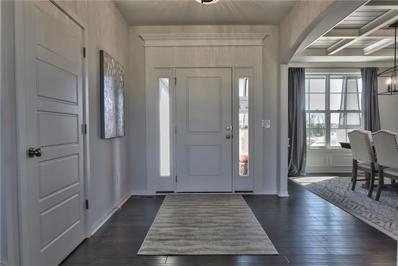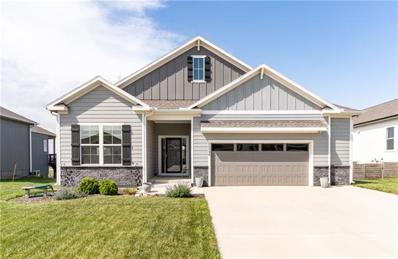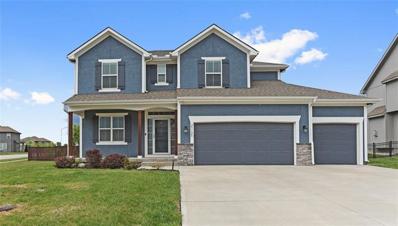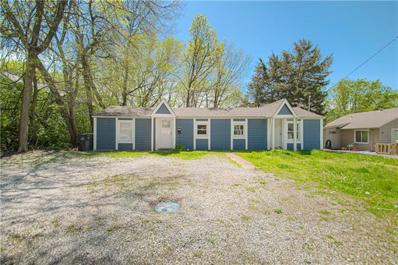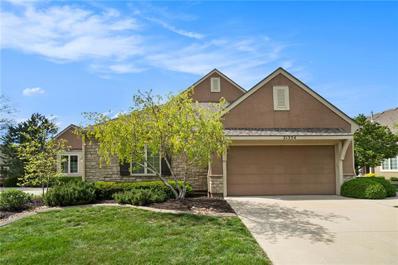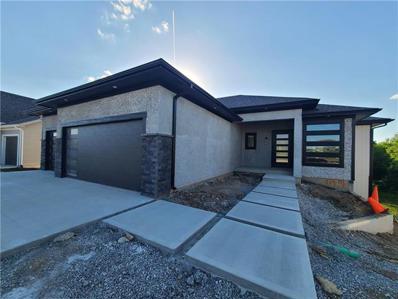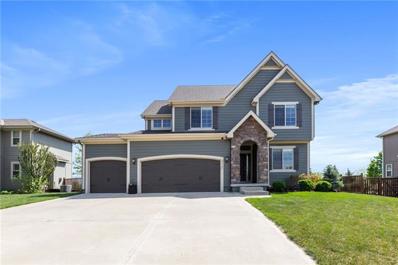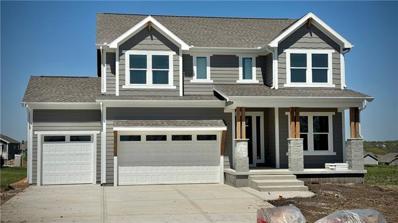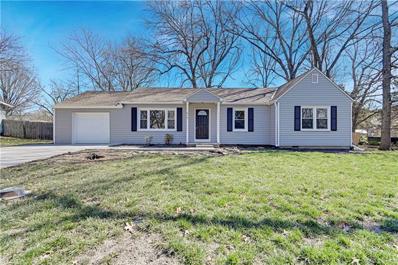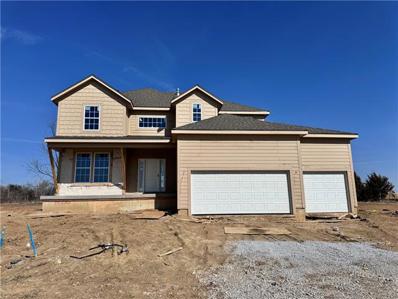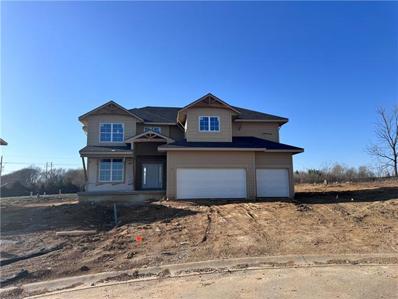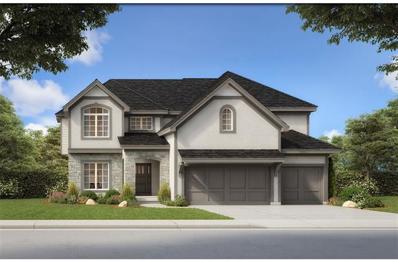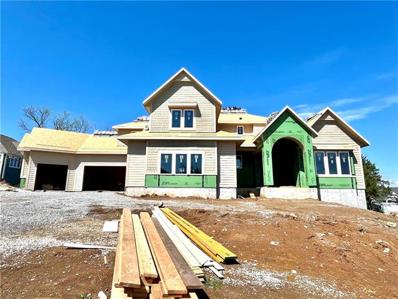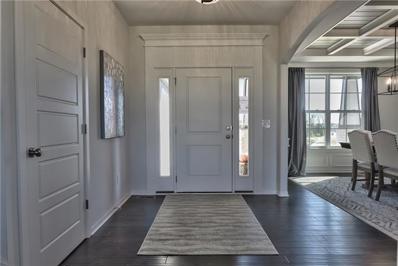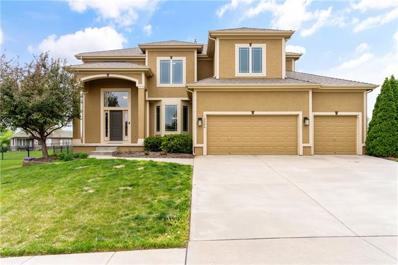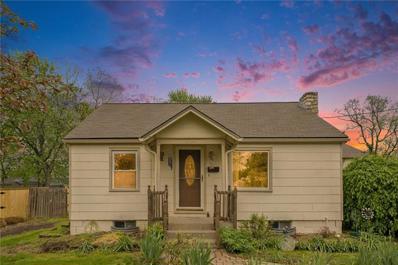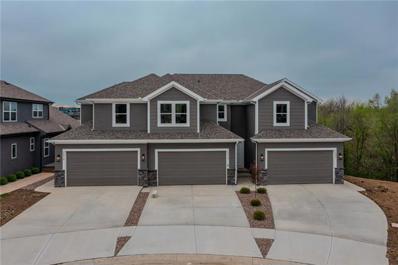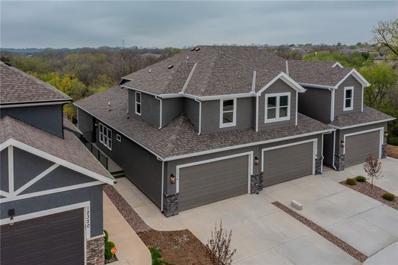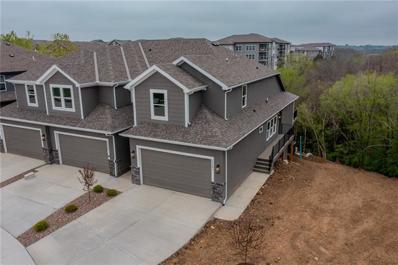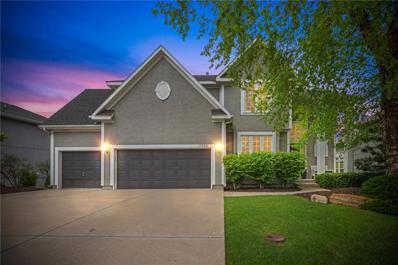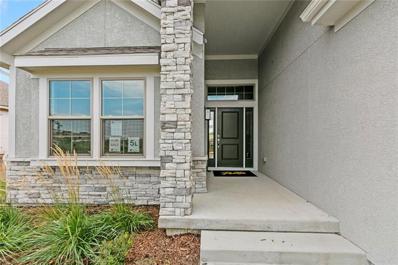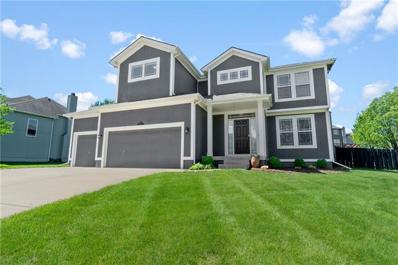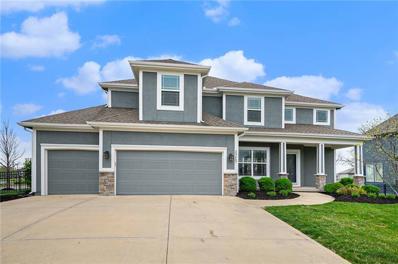Olathe KS Homes for Sale
- Type:
- Single Family
- Sq.Ft.:
- 2,862
- Status:
- NEW LISTING
- Beds:
- 5
- Lot size:
- 20,020 Acres
- Year built:
- 2024
- Baths:
- 4.00
- MLS#:
- 2485419
- Subdivision:
- Woodland Hills
ADDITIONAL INFORMATION
Beautiful Prieb Homes Sydney III plan in Woodland Hills! Lg kitchen with island, apron sink, soft close drawers and doors and walk-in pantry. Flex room on main floor for work or bedroom. Spacious master w/separate vanities, walk-in shower, lg walk-in closet. Laundry conveniently located off master closet. Three secondary bedrooms upstairs, covered 12x12 patio, full basement stubbed for 3/4 bathroom. Sprinkler system included. This home is walking distance to elementary school. Buyer's agent to confirm room sizes, taxes, etc. Photos are of a previously completed home, some features may not be included in this home. Buyer's agent to verify with listing agent. All decor selections are currently available.
- Type:
- Single Family
- Sq.Ft.:
- 3,086
- Status:
- NEW LISTING
- Beds:
- 5
- Lot size:
- 0.35 Acres
- Year built:
- 2024
- Baths:
- 4.00
- MLS#:
- 2485416
- Subdivision:
- Woodland Hills
ADDITIONAL INFORMATION
This stunning Niko new construction home, built by Prieb Homes, is located in the highly sought-after Woodland Hills community in Olathe. The location offers easy access to highways and shopping, making it a convenient place to call home. The Niko plan is a spacious 5 bedroom, 4 bath home, perfect for families or those who enjoy having plenty of space. As you enter the home, you'll be greeted by a spectacular two-story entry that creates a grand impression. The open floorplan offers ample space to entertain and make memories with loved ones. The great room features a beautiful stack stone fireplace that adds a cozy touch to the space. The kitchen is sure to impress with its CL cabinet package, complete with soft close drawers and doors, a hood, apron sink, and built-in microwave. The large center island is perfect for meal prep and hosting guests, while the painted cabinets and walk-in pantry add both beauty and practicality. The breakfast room overlooks a covered patio, creating a perfect space for outdoor relaxation and enjoyment. The main floor bedroom is perfect for guests, a playroom, or a home office, providing flexibility and versatility to the home. Upstairs, the master suite is a true retreat, featuring a spa-like bath with a freestanding tub and a large walk-in closet. The laundry room is conveniently located next to the master suite, making laundry day a breeze. The home features beautiful stone accents and today's colors, creating a modern and stylish feel. The photos are of a previously completed sold Niko plan, so some features and selections may not be included in this particular home. Overall, this new construction home in Woodland Hills offers a luxurious and comfortable living experience.
- Type:
- Single Family
- Sq.Ft.:
- 2,873
- Status:
- NEW LISTING
- Beds:
- 5
- Lot size:
- 0.26 Acres
- Year built:
- 2024
- Baths:
- 4.00
- MLS#:
- 2485407
- Subdivision:
- Woodland Hills
ADDITIONAL INFORMATION
The Levi II is one of Prieb's most popular floor plans and features a large granite island in the kitchen, farmhouse sink, soft close doors/drawers, and painted cabinets. There is a flex room on the main floor off the kitchen perfect for a home office with a full bathroom located close by. A stone fireplace in the great room and open floor plan are favorite features of this home. The master bedroom has a huge master bathroom with double vanities and granite countertops, separate shower and freestanding tub, and large walk-in closet. The laundry room is conveniently located next to the master closet. The 3 secondary bedrooms upstairs are all spacious and have direct access to a bathroom. Photos of previously completed home. Current specs and lots available to build your dream home.
- Type:
- Single Family
- Sq.Ft.:
- 3,200
- Status:
- NEW LISTING
- Beds:
- 4
- Lot size:
- 0.18 Acres
- Year built:
- 2020
- Baths:
- 3.00
- MLS#:
- 2485105
- Subdivision:
- Lakeshore Meadows
ADDITIONAL INFORMATION
Stunning Ranch home in Lakeshore Meadows. Excellent proximity to local schools, shopping, dining and highway access! Less than 4 years old, everything about this home is updated! French White Oak Wood Floors cover the majority of the main level with over sized windows allowing for an abundance amount of natural lighting, enhanced with its 10' ceilings. Open floor plan allows for ideal entertaining space. Gourmet kitchen is equipped with stainless steel appliances, gas range stove top, walk in pantry, quartz countertops, kitchen island with breakfast bar seating and a large dining area with walk out access to the newly added lavish backyard patio space. Primary bedroom is designed for full optimal convenience with luxurious bathroom having walk-in zero entry shower, double vanity, and deep walk-in closet that connects directly to the spacious laundry room. Fully finished lower level with 9' ceilings doubles square footage with incredible living room space, full bar area with quartz countertops, secondary bar seating, hardwood floors, floating cabinets with LED color changing lighting, and sound proof walls/ceilings. Additional rooms include 4th bedroom, full bath, 5th nonconforming bedroom with secret room accessed through full length mirror, plus over 500 sqft of storage space! *Finished 2.5 space garage* A MUST SEE HOME!
- Type:
- Single Family
- Sq.Ft.:
- 3,422
- Status:
- NEW LISTING
- Beds:
- 4
- Lot size:
- 0.31 Acres
- Year built:
- 2017
- Baths:
- 5.00
- MLS#:
- 2482062
- Subdivision:
- Oak Run Estates
ADDITIONAL INFORMATION
Welcome to your dream home where luxury meets functionality! This two-story residence, situated on a desirable corner lot, boasts numerous upgrades and is move-in ready. The heart of this stunning home is the large kitchen, boasting granite countertops, stainless steel appliances, and a gas stove—a chef's dream! The walk-in pantry offers unparalleled kitchen organization, while the island provides extra prep space and serves as a focal point for culinary adventures and entertaining. Upstairs, retreat to the tranquility of the ceramic-tiled bathrooms, with the master bath featuring granite counters, a dual head shower, and a luxurious whirlpool tub, offering a spa-like experience. Convenience is key with the laundry room located on the second floor and ceiling fans adorning every bedroom. Enjoy finer touches throughout the home, including custom blinds, custom wood molding, hardwood floors and the added security of a wall safe in the office/dining room. An added gem is the beautifully finished basement, offering a flex room with an egress window, closet, a bathroom with a shower, and ample space for either a family room or a 5th bedroom, providing endless possibilities for relaxation and entertainment. Step outside to the patio and adjoining fenced backyard oasis with sprinkler system, providing an ideal retreat for outdoor gatherings and fun.
$179,950
531 W Loula Street Olathe, KS 66061
- Type:
- Single Family
- Sq.Ft.:
- 896
- Status:
- NEW LISTING
- Beds:
- 2
- Lot size:
- 0.11 Acres
- Year built:
- 1930
- Baths:
- 2.00
- MLS#:
- 2483568
- Subdivision:
- Stevensons 2nd
ADDITIONAL INFORMATION
Olathe ranch for under $180k!! This 2 bed 1.5 bath home was originally built as a duplex but was converted to single family at some point in the past. You can either keep it single family and make it your own or convert back to an easily rentable duplex! Either way the property will need to be renovated so bring your paint brush and imagination! Located in sought after Olathe school district, close to schools, restaurants, and shops! Wont last long!
- Type:
- Other
- Sq.Ft.:
- 2,300
- Status:
- NEW LISTING
- Beds:
- 3
- Lot size:
- 0.16 Acres
- Year built:
- 2007
- Baths:
- 3.00
- MLS#:
- 2482836
- Subdivision:
- Foxfield Court
ADDITIONAL INFORMATION
Welcome to this immaculate villa situated on a beautiful lot. From the moment you step inside, you can feel care and warmth this home has to offer. The open kitchen and living areas provide the perfect entertaining space and include pristine hardwoods, a large granite island, tons of cabinet space and a cozy fireplace. Ample natural light throughout creates a warm and welcoming ambiance. The main floor primary suite features an impressive ensuite bathroom and a large walk-in closet connected to the main floor laundry for added convenience. An additional bedroom or office space completes the main floor. The finished daylight lower level adds even more living space, with a large rec room, an additional bedroom, and a full bathroom while still allowing for a large unfinished storage space. Additional features of this home include an epoxied garage floor, a two-year-old roof, and upcoming exterior painting this summer. Situated in a great location with easy access to highways, amenities and access to the community pool, clubhouse, trails and greenspace. This spectacular home truly has it all. Homes in this community don't hit the market very often. Don't miss this one!
- Type:
- Single Family
- Sq.Ft.:
- 3,104
- Status:
- NEW LISTING
- Beds:
- 4
- Lot size:
- 0.22 Acres
- Baths:
- 4.00
- MLS#:
- 2484856
- Subdivision:
- Covington Creek
ADDITIONAL INFORMATION
This beautiful home has many modern features and is a must see! The home offers main level living with an open kitchen, dining room & great room. The master bedroom/bath & 2nd bedroom/bath, plus laundry room and mud room are all on the main level. The master bath showcases an amazing wet room with free-standing tub and shower. Two bedrooms, two baths & rec room are in the walkout lower level. Rec room includes a gorgeous wet bar. Wood floors in Great room, Kitchen, Dining room, pantry and entries; tile floors in all baths & laundry; tile surrounds in all showers; Granite or Quartz counters in kitchen & all baths; covered deck off dining area. Lower level walks out to a deck with steps to grade. This home has so many extras...suspended garage floor gives extra storage or living space in the lower level, main level floor joists are Engineered TJI system, garage walls are insulated, plus Much More! Room sizes, Sq.ft. & taxes are estimated. Price is subject to change as selections are made and construction progresses.
- Type:
- Single Family
- Sq.Ft.:
- 3,149
- Status:
- NEW LISTING
- Beds:
- 4
- Lot size:
- 0.2 Acres
- Year built:
- 2015
- Baths:
- 5.00
- MLS#:
- 2483829
- Subdivision:
- Oak Run Estates
ADDITIONAL INFORMATION
OUTSTANDING OAK RUN 2 STORY! Pride of Ownership Shines in this Stylish, Meticulously Maintained, One Owner Home Featuring a Fabulous Professionally FINISHED BASEMENT w/LARGE Living/Flex Areas, Wet Bar, 4th Full Bath w/Heated Floor + Generous Storage/Hobby/Exercise/Workshop Space * BIG FLAT FENCED BACKYARD * Prized Lot on Cul-De-Sac Street Backing to HOA Greenspace Buffer * Enjoy Entertaining/Lounging on the Low Maintenance Covered Patio w/Custom Grill Surround Including Grill + Smoker! * Lush Lawn with Irrigation/Sprinkler System * BIG Bedrooms * King Size Owner's Suite w/Walk-in Closet, Double Vanity, Tub & Spacious Shower w/Bench + TWO HEADS * Upper/Bedroom Level Laundry Room * Blinds * BETTER THAN NEW!
$700,000
24956 W 145th Place Olathe, KS 66061
- Type:
- Single Family
- Sq.Ft.:
- 3,314
- Status:
- Active
- Beds:
- 5
- Lot size:
- 0.26 Acres
- Year built:
- 2024
- Baths:
- 5.00
- MLS#:
- 2484345
- Subdivision:
- Huntford
ADDITIONAL INFORMATION
Available late spring/early summer, the Inglenook 2-Story by award-winning Inspired Homes! Featuring 5 bedrooms/4.5 bathrooms, main level office/flex room & finished lower level! 10' ceilings on main floor with oversized windows, chef's kitchen and great room with stone fireplace! The kitchen is light and bright with built in SS appl, 5 burner gas cooktop, soft close cabinets and drawers with under cabinet lighting. The walk-in pantry off the garage is perfect for those Costco runs. Continue to be impressed upstairs with the spacious Primary suite and bathroom which features a personal vanity and glass enclosed shower. The finished lower level features a beautiful wet bar with custom cabinets and beverage fridge. Situated in Huntford's newest and final phase of 36 estate sized lots where you can enjoy the outdoors, peace & quiet and scenic trees surrounding the community. Just minutes away from Lake Olathe Park, and only 10 minutes to grocery/restaurants.
$295,000
612 N Logan Street Olathe, KS 66061
- Type:
- Single Family
- Sq.Ft.:
- 1,216
- Status:
- Active
- Beds:
- 3
- Lot size:
- 0.3 Acres
- Year built:
- 1952
- Baths:
- 1.00
- MLS#:
- 2484391
- Subdivision:
- Fairview
ADDITIONAL INFORMATION
COMPLETELY REMODELED & LOADED WITH UPGRADES! This fully renovated ranch offers contemporary style and comfort in every detail. Located on a quiet cul-de-sac, perfect for families and those seeking a serene retreat. This home features 3 large bedrooms, a completely remodeled kitchen and bath, refinished hardwood floors and new carpet in the bedrooms! Kitchen features a large pantry and high end finishes including custom cabinetry w/ soft close, granite countertops and new SS appliances. All new plumbing and updated electrical! New exterior paint, gutters and insulated garage door with smart opener. Olathe Northwest schools and conveniently located near parks, schools, shopping and dining!
- Type:
- Single Family
- Sq.Ft.:
- 2,742
- Status:
- Active
- Beds:
- 5
- Lot size:
- 0.3 Acres
- Year built:
- 2024
- Baths:
- 4.00
- MLS#:
- 2484220
- Subdivision:
- Woodland Hills
ADDITIONAL INFORMATION
The Harlow V by Prieb Homes is a stunning two-story home now available in Woodland Hills. Boasting 5 bedrooms and 4 baths, this home features a grand two-story entryway that creates a dramatic first impression. Entertain guests in the formal dining room with a pass-through dry bar to the great room. The kitchen is a chef's dream with a spacious granite island, apron sink, and soft-close drawers and doors. The Master Bedroom is tucked away for privacy, and the Master Bathroom offers a custom walk-in shower and tiled flooring. The Master Closet even has a pass-through to the laundry room for added convenience. Photos are of a previously built Harlow V, and some features may not be available in this home. Buyers' agents should verify room sizes and included features. All decor selections are available. Don't miss out on the opportunity to make this home your own!
- Type:
- Single Family
- Sq.Ft.:
- 2,873
- Status:
- Active
- Beds:
- 5
- Lot size:
- 0.35 Acres
- Year built:
- 2024
- Baths:
- 4.00
- MLS#:
- 2484213
- Subdivision:
- Woodland Hills
ADDITIONAL INFORMATION
Levi II - Colorado Front Elevation is one of Prieb's most popular floor plans and features a large island in the kitchen and painted cabinets. There is a flex room on the main floor off the kitchen perfect for a home office with a full bathroom located close by. A stone fireplace in the great room and open floor plan are favorite features of this home. The master bedroom has a huge master bathroom with double vanities and granite countertops, separate shower and tub, and large walk-in closet. The laundry room is conveniently located next to the master closet. The 3 secondary bedrooms upstairs are all spacious and have direct access to a bathroom. Photos of previously completed home. All decor selections are available. Don't miss out on the opportunity to make this home your own! Current specs and lots are available to build your dream home.
- Type:
- Single Family
- Sq.Ft.:
- 2,873
- Status:
- Active
- Beds:
- 5
- Lot size:
- 0.35 Acres
- Baths:
- 4.00
- MLS#:
- 2484207
- Subdivision:
- Woodland Hills
ADDITIONAL INFORMATION
The Levi II - GE is one of Prieb's most popular floor plans and features a large island in the kitchen and painted cabinets. There is a flex room on the main floor off the kitchen perfect for a home office with a full bathroom located close by. A stone fireplace in the great room and open floor plan are favorite features of this home. The master bedroom has a huge master bathroom with double vanities and granite countertops, separate shower and tub, and large walk-in closet. The laundry room is conveniently located next to the master closet. The 3 secondary bedrooms upstairs are all spacious and have direct access to a bathroom. Photos of previously completed home. All decor selections are available. Don't miss out on the opportunity to make this home your own! Current specs and lots are available to build your dream home.
$1,705,417
24987 W 106th Court Olathe, KS 66061
- Type:
- Single Family
- Sq.Ft.:
- 5,456
- Status:
- Active
- Beds:
- 6
- Lot size:
- 0.66 Acres
- Year built:
- 2024
- Baths:
- 7.00
- MLS#:
- 2482632
- Subdivision:
- Cedar Creek- Hidden Lake Estates
ADDITIONAL INFORMATION
The award-winning Carter III by Roeser Homes with a 5 car garage on an estate lot in Hidden Lake Estates! Come pick your finishes! This stunning 1.5 Story floor plan is packed with upgrades inside and out! This open concept plan features a spectacular great room with limestone fireplace mantle, built-ins & soaring vaulted ceilings! Gourmet kitchen has island with quartz tops, gas range, custom cabinets, prep kitchen and large mudroom with benches and bonus utility room off garage. Main level primary suite offers an abundance of space and privacy with hardwood floors, European shower and separate tub and a large walk-in closet that conveniently connects to the laundry room. Main floor also has an office with vaulted ceiling and built in bookshelf and a half bath. Enjoy the outdoors on the large covered patio with stone fireplace, beverage center and gas grill. The upstairs features a loft for additional living space and 3 generously sized secondary bedrooms each with private baths. Finished lower level that will wow you! Ideal entertainment space with the rec room and adjoining theater room. Two additional bedrooms on this level with egress windows and private baths. Impeccable design and details throughout! Combined with full access to Cedar Creek's incomparable Amenity Package including: 65 Acre fishing and sailing lake, 2 swimming pools (3rd coming soon), Clubhouse with gym, racquet/basket/pickle ball court, Lighted tennis courts, volleyball courts, parks, playgrounds and trails. Welcome home! **Some Gallery Images / Tour are of Previously Finished Home*
- Type:
- Single Family
- Sq.Ft.:
- 2,873
- Status:
- Active
- Beds:
- 5
- Lot size:
- 0.28 Acres
- Year built:
- 2024
- Baths:
- 4.00
- MLS#:
- 2484152
- Subdivision:
- Woodland Hills
ADDITIONAL INFORMATION
Levi II - Front Porch This home is one of Prieb's most popular floor plans and features a large island in the kitchen and painted cabinets. There is a flex room on the main floor off the kitchen perfect for a home office with a full bathroom located close by. A stone fireplace in the great room and open floor plan are favorite features of this home. The master bedroom has a huge master bathroom with double vanities and granite countertops, separate shower and tub, and large walk-in closet. The laundry room is conveniently located next to the master closet. The 3 secondary bedrooms upstairs are all spacious and have direct access to a bathroom. Photos of previously completed home. Current specs and lots are available to build your dream home.
- Type:
- Single Family
- Sq.Ft.:
- 2,842
- Status:
- Active
- Beds:
- 4
- Lot size:
- 0.43 Acres
- Year built:
- 2007
- Baths:
- 4.00
- MLS#:
- 2483311
- Subdivision:
- Prairie Highlands
ADDITIONAL INFORMATION
Hard to find 2850 sqft two story on hole number 13 at the esteemed and private Prairie Highlands Country Club. This golf view, private, quarter acre lot creates a home buyer option rarely seen in this price range. Upstairs all 3 secondary bedrooms are spacious with 9 foot ceilings some walkins complimented by a luxurious primary with huge bath, separate tub, walk-in shower and an amazing closet full of built in's. Main level has a gourmet kitchen w/ island, breakfast room and pantry. Other first floor amenities include hardwood floors, living and formal dining room and a enormous hearth largest in this property class (something to experience - it is amazing!). Lower level is waiting to be finished with premium 10 and 11 foot ceilings. Newer roof and 3 car garage make this estate complete.
$220,000
304 N Keeler Street Olathe, KS 66061
- Type:
- Single Family
- Sq.Ft.:
- 1,218
- Status:
- Active
- Beds:
- 3
- Lot size:
- 0.2 Acres
- Year built:
- 1951
- Baths:
- 1.00
- MLS#:
- 2484056
- Subdivision:
- Santa Fe Height
ADDITIONAL INFORMATION
So much potential in this three bedroom one bath bungalow with a two-car detached garage and plenty of off-street parking! Nice backyard with a paver patio, fountain, and two sides with privacy fence. Two bedrooms on the main level and a third upstairs that would be a great studio, office, or large primary bedroom! Formal dining room would be a great family room. Roof is only five years old and gas stove and dishwasher are two years old. Great location off Santa Fe and a few minutes from I-35. Selling as-is.
- Type:
- Townhouse
- Sq.Ft.:
- 1,574
- Status:
- Active
- Beds:
- 3
- Lot size:
- 0.21 Acres
- Year built:
- 2024
- Baths:
- 3.00
- MLS#:
- 2483260
- Subdivision:
- Stone Creek Village
ADDITIONAL INFORMATION
This stunning new construction townhouse offers the perfect blend of modern living and convenience. Boasting 3 spacious bedrooms and 2.5 baths, this two-story home exudes charm and functionality. Entertaining will be easy with a bright and open concept on the main level. Enjoy outdoor living with a deck looking to green space off of the main living area. The second-floor laundry adds convenience and ease to your daily routine. Nestled in a prime location, you'll enjoy easy access to downtown amenities and nearby parks, creating a perfect balance of urban excitement and natural tranquility. Don't miss this opportunity to own a contemporary townhouse designed for comfort and style in an ideal location. Other amenities include quartz countertops, garage door opener and an interior fire sprinkler system. Agent is related to builder.
- Type:
- Townhouse
- Sq.Ft.:
- 1,721
- Status:
- Active
- Beds:
- 3
- Lot size:
- 0.21 Acres
- Year built:
- 2024
- Baths:
- 3.00
- MLS#:
- 2483258
- Subdivision:
- Stone Creek Village
ADDITIONAL INFORMATION
This stunning new construction townhouse offers the perfect blend of modern living and convenience. Boasting 3 spacious bedrooms and 2.5 baths, this two-story home exudes charm and functionality with main level master bedroom. Entertaining will be easy with a bright and open concept on the main level. The well-appointed kitchen has a walk-in pantry with plenty of storage. Enjoy outdoor living with a deck looking to green space off of the main living area. The second-floor laundry adds convenience and ease to your daily routine. Nestled in a prime location, you'll enjoy easy access to downtown amenities and nearby parks, creating a perfect balance of urban excitement and natural tranquility. Don't miss this opportunity to own a contemporary townhouse designed for comfort and style in an ideal location. Other amenities include quartz countertops, garage door opener and an interior fire sprinkler system. Agent is related to builder.
- Type:
- Townhouse
- Sq.Ft.:
- 1,734
- Status:
- Active
- Beds:
- 3
- Lot size:
- 0.21 Acres
- Year built:
- 2024
- Baths:
- 3.00
- MLS#:
- 2483252
- Subdivision:
- Stone Creek Village
ADDITIONAL INFORMATION
This stunning new construction townhouse offers the perfect blend of modern living and convenience. Boasting 3 spacious bedrooms and 2.5 baths, this two-story home exudes charm and functionality with main level master bedroom. Entertaining will be easy with a bright and open concept on the main level. The well-appointed kitchen has a walk-in pantry with plenty of storage. Enjoy outdoor living with a deck looking to green space off of the main living area. The second-floor laundry adds convenience and ease to your daily routine. Nestled in a prime location, you'll enjoy easy access to downtown amenities and nearby parks, creating a perfect balance of urban excitement and natural tranquility. Don't miss this opportunity to own a contemporary townhouse designed for comfort and style in an ideal location. Other amenities include quartz countertops, garage door opener and an interior fire sprinkler system. Agent is related to builder.
$624,000
11020 S Barth Road Olathe, KS 66061
- Type:
- Single Family
- Sq.Ft.:
- 3,991
- Status:
- Active
- Beds:
- 4
- Lot size:
- 0.24 Acres
- Year built:
- 2006
- Baths:
- 5.00
- MLS#:
- 2484045
- Subdivision:
- Prairie Brook
ADDITIONAL INFORMATION
Welcome to this beautifully updated and maintained 2-story home in the esteemed Prairie Brook neighborhood. Enjoy the thoughtful upgrades the owners have made, including a new HVAC system installed in 2023! The main level welcomes you with an open floor plan, featuring a large kitchen with freshly painted kitchen cabinets, perfect for hosting. Multiple options throughout for a dining room or office, accompanied by a cozy living room with a fireplace ready for winter evenings, and enjoy the luxury of motorized blinds throughout the main level. Upstairs, the spacious primary bedroom awaits, featuring a walk-in closet, double vanity, and a conveniently located laundry room. A secondary master suite with a private bathroom makes the perfect guest suite complemented by well-sized secondary bedrooms with a Jack and Jill bathroom. Venture downstairs to discover a finished basement with plenty of natural light, ideal for gatherings with its wet bar and space for a wine fridge. Additional sleeping arrangements are seamlessly provided by a Murphy bed accompanied by a full bath. Enjoy summer evenings on the oversized deck, utilize the 3-car garage with its recently updated epoxy flooring, or walk across the street to the community pool during the hot summer days. Conveniently located near dining, shopping, and a short drive to Cedar Creek Elementary, this functional and spacious home is perfect for any family, Welcome Home!
- Type:
- Other
- Sq.Ft.:
- 2,552
- Status:
- Active
- Beds:
- 4
- Lot size:
- 0.14 Acres
- Year built:
- 2024
- Baths:
- 3.00
- MLS#:
- 2483637
- Subdivision:
- Villas At Sunnybrook East
ADDITIONAL INFORMATION
Popular Rev. 1.5 sty. Prescott plan by Crestwood Custom Homes, on a quiet cul-de-sac, backing east. Open concept plan, Great rm. Kitchen & Dining rm. all open to each other w/high ceilings, expansive windows, exquisite trim details & birch wood cabinetry. Kitchen features an expansive island & walk-in pantry! Phenomenal primary suite with zero entry walk-in shower, luxurious free-standing tub, walk-in closet & adjoining laundry rm. 2nd bdrm. or Den on the 1st flr. w/full bath. Finished lower-level features 2 bdrms., 1 bath, spacious Fam./Rec. room & walk-up wet bar. Note: Photos are from a completed & sold model of the same floor plan, so final decor & color selection may vary.
- Type:
- Single Family
- Sq.Ft.:
- 2,339
- Status:
- Active
- Beds:
- 4
- Lot size:
- 0.28 Acres
- Year built:
- 2007
- Baths:
- 3.00
- MLS#:
- 2483487
- Subdivision:
- Prairie Highlands
ADDITIONAL INFORMATION
This beautiful home in Prairie Highlands offer SO MUCH space. From the second you walk in you'll see the gorgeous staircase, separate room to the right which is perfect for a formal dining room, office or play space for kids. Keep walking straight back to the spacious living room that opens to the large kitchen with tons of granite countertop space, cabinet and big walk in pantry. Large bedrooms, great sized hall bath. LARGE master bedroom, bathroom and don't worry, there is no more fighting over closet space... IT IS MASSIVE! Great sized fenced backyard. Unfinished basement ready for you to create more entertaining space for your family and friends. DO NOT MISS THIS!
- Type:
- Single Family
- Sq.Ft.:
- 3,271
- Status:
- Active
- Beds:
- 5
- Lot size:
- 0.28 Acres
- Year built:
- 2012
- Baths:
- 5.00
- MLS#:
- 2482512
- Subdivision:
- Forest View The Meadows
ADDITIONAL INFORMATION
Welcome to this spectacular home loaded with updates and situated on a spacious, level, fenced lot. From the covered front porch to the amazing covered deck and everything in between, this home has it all. Recent improvements include newer exterior paint, new interior paint throughout the first and second floors, new main floor carpet, and new designer stair carpet on both staircases. The open first floor features updated lighting and a top of the line kitchen with gorgeous marble countertops, a gas cooktop, and a large walk-in pantry. Upstairs, you'll find spacious bedrooms, including an incredible primary suite that offers a comfortable and private retreat. The full finished basement adds valuable living space and includes a large rec room, wet bar, fifth bedroom and a spectacular fourth bathroom. Outside, the huge covered deck and stamped concrete patio provide plenty of space to enjoy the outdoors and entertain guests. Walking distance to community pool, award winning schools, and the new Cedar Niles Park with miles of nature trails. Forest View subdivision features one of the most photographed waterfalls in the area, a huge zero entry pool, water park area, sand volleyball, sport courts, playground, and several grilling/picnic areas. This one is perfect!
 |
| The information displayed on this page is confidential, proprietary, and copyrighted information of Heartland Multiple Listing Service, Inc. (Heartland MLS). Copyright 2024, Heartland Multiple Listing Service, Inc. Heartland MLS and this broker do not make any warranty or representation concerning the timeliness or accuracy of the information displayed herein. In consideration for the receipt of the information on this page, the recipient agrees to use the information solely for the private non-commercial purpose of identifying a property in which the recipient has a good faith interest in acquiring. The properties displayed on this website may not be all of the properties in the Heartland MLS database compilation, or all of the properties listed with other brokers participating in the Heartland MLS IDX program. Detailed information about the properties displayed on this website includes the name of the listing company. Heartland MLS Terms of Use |
Olathe Real Estate
The median home value in Olathe, KS is $249,600. This is lower than the county median home value of $283,700. The national median home value is $219,700. The average price of homes sold in Olathe, KS is $249,600. Approximately 68.92% of Olathe homes are owned, compared to 27.52% rented, while 3.56% are vacant. Olathe real estate listings include condos, townhomes, and single family homes for sale. Commercial properties are also available. If you see a property you’re interested in, contact a Olathe real estate agent to arrange a tour today!
Olathe, Kansas 66061 has a population of 134,368. Olathe 66061 is more family-centric than the surrounding county with 43.5% of the households containing married families with children. The county average for households married with children is 38.73%.
The median household income in Olathe, Kansas 66061 is $82,649. The median household income for the surrounding county is $81,121 compared to the national median of $57,652. The median age of people living in Olathe 66061 is 34.7 years.
Olathe Weather
The average high temperature in July is 88.4 degrees, with an average low temperature in January of 20.6 degrees. The average rainfall is approximately 41 inches per year, with 14.9 inches of snow per year.
